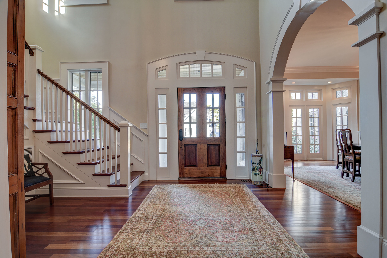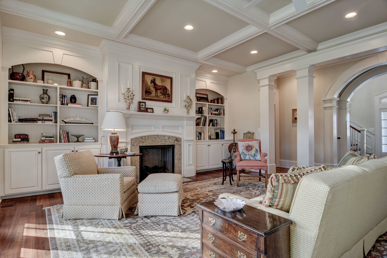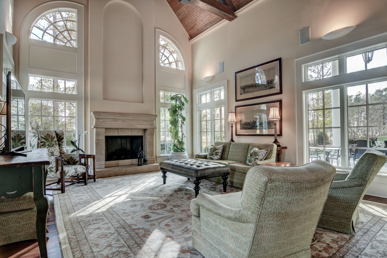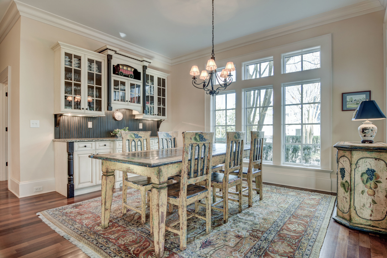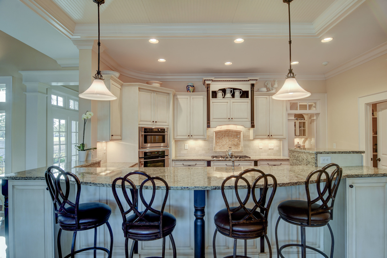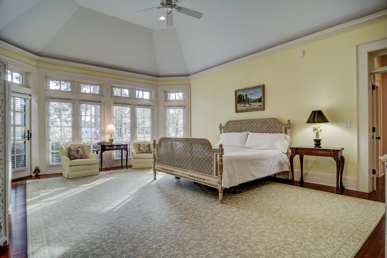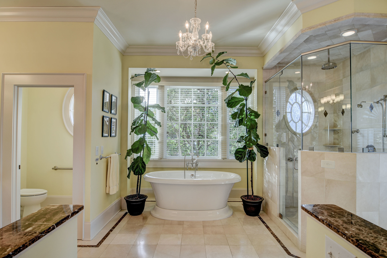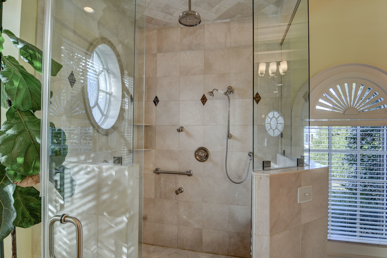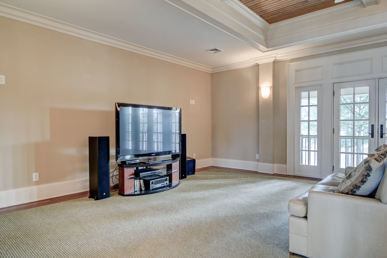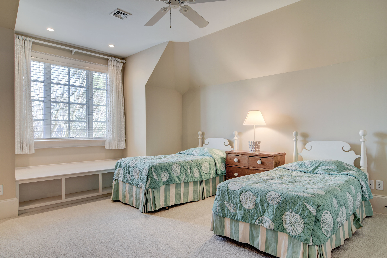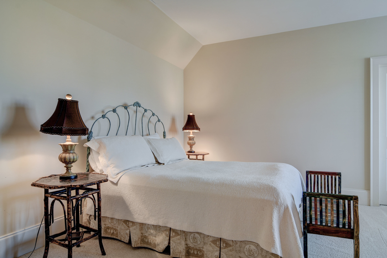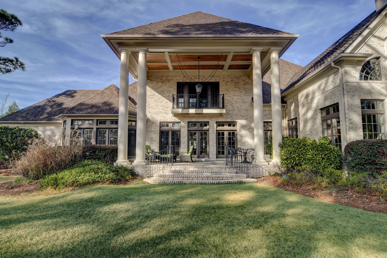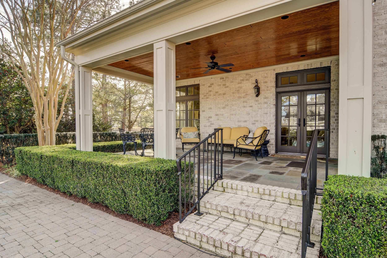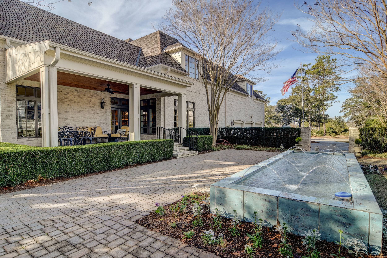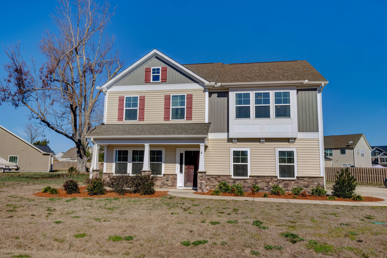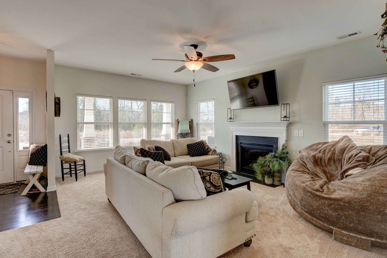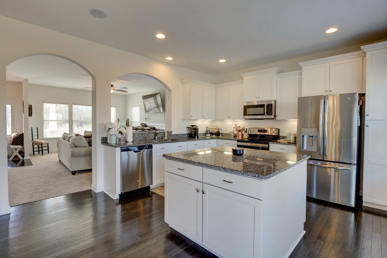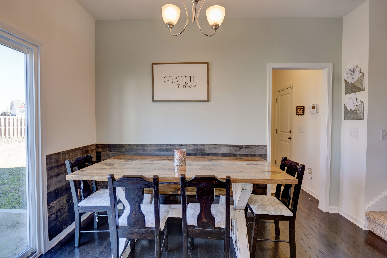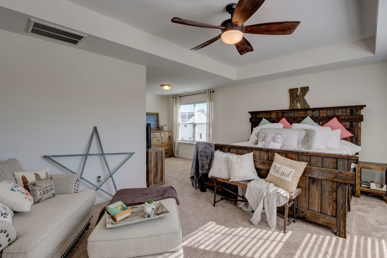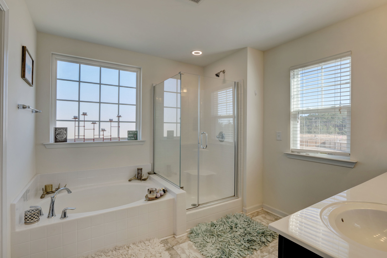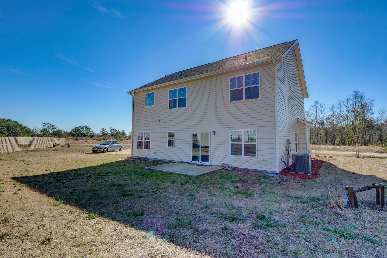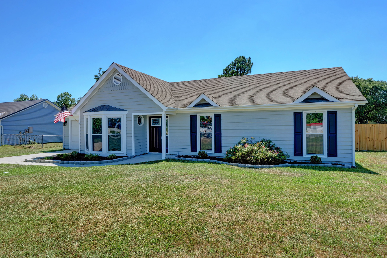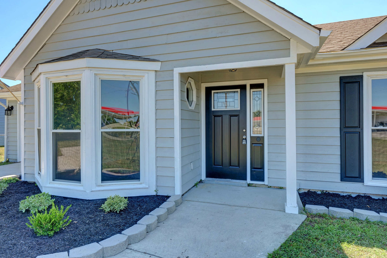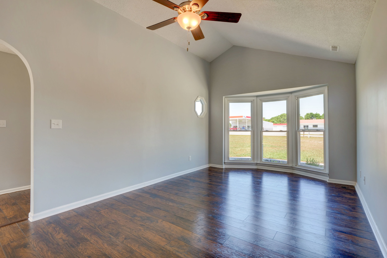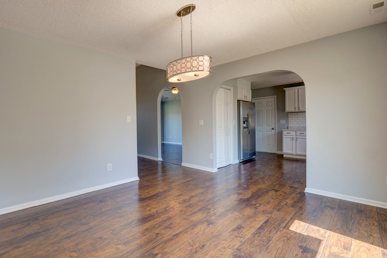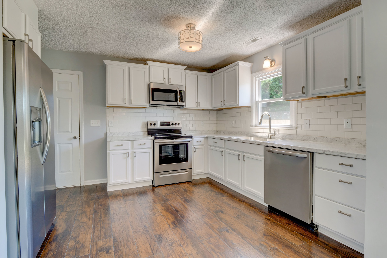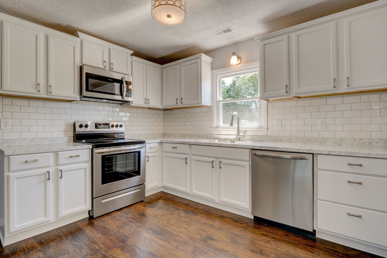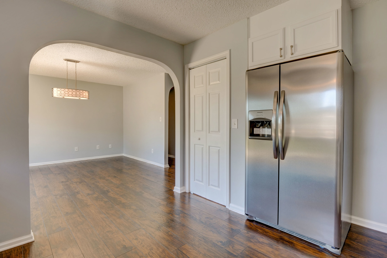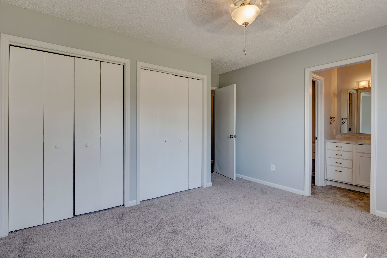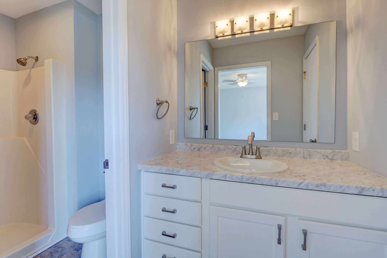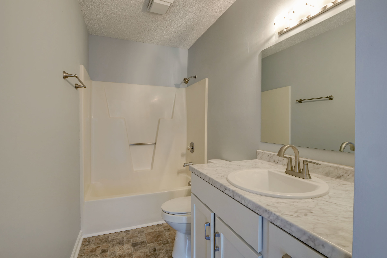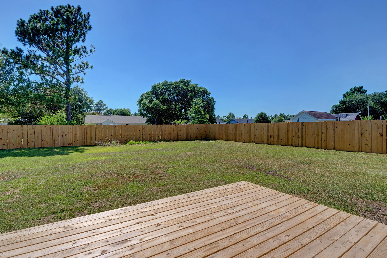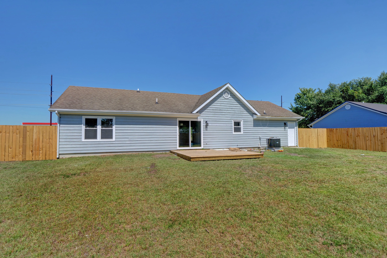2032 Scrimshaw Pl, Wilmington, NC 28405 - PROFESSIONAL REAL ESTATE PHOTOGRAPHY / TWILIGHT PHOTOGRAPHY / AERIAL DRONE PHOTOGRAPHY
/2032 Schrimshaw Place
Located on a quiet cul-de-sac in the center of Landfall, Wilmington's award winning gated community with world class amenities, this home overlooks the first hole of the Jack Nicklaus designed ''Pines'' golf course and is a short stroll from the newly expanded Landfall Clubhouse and practice facilities. A welcoming foyer is anchored with a winding staircase and balcony overlook and is flanked by an oversized dining room and very comfortable living room. The exquisite brick and stone custom home features 6400+ square feet of old world character, fine moldings and built-ins. The four bedroom and four full and three half baths design includes a spacious first floor master suite with his and her walk-in closets and luxurious master bath. Additional features include a new roof, fenced backyard with a water feature, two large covered porches with blue stone flooring, three car garage, three fireplaces, an elevator, loads of storage (both conditioned and walk-in attic), a gourmet kitchen with granite counters, stainless appliances, natural gas cooktop, double ovens and a warming drawer. The kitchen overlooks the sunny breakfast area and adjacent vaulted family room. Enjoy the good life here in one of Landfall's finest residences.
For the entire tour and more information, please click here.



