3764 Echo Farms Blvd., Wilmington, NC, 28412 -PROFESSIONAL REAL ESTATE PHOTOGRAPHY
/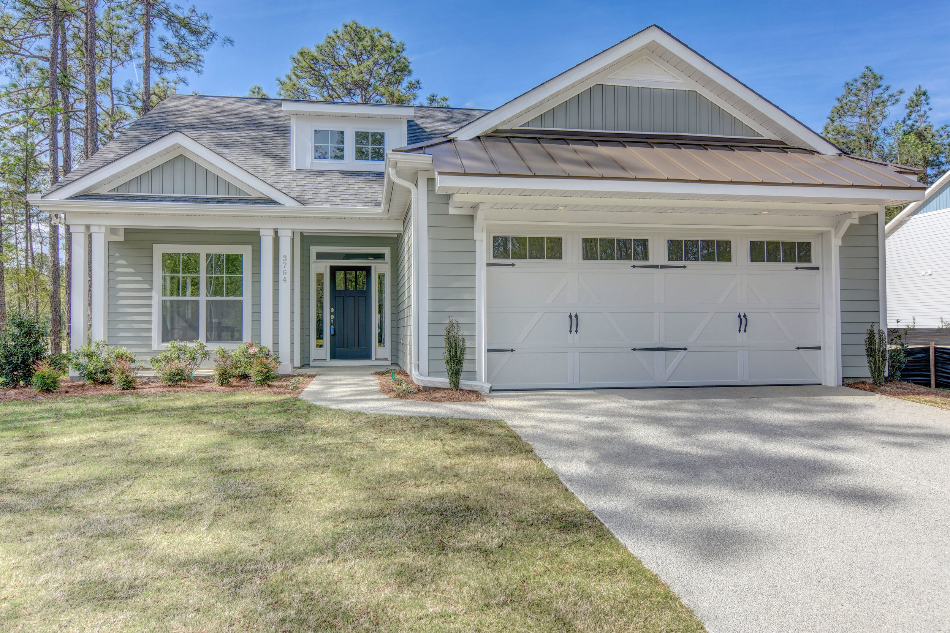

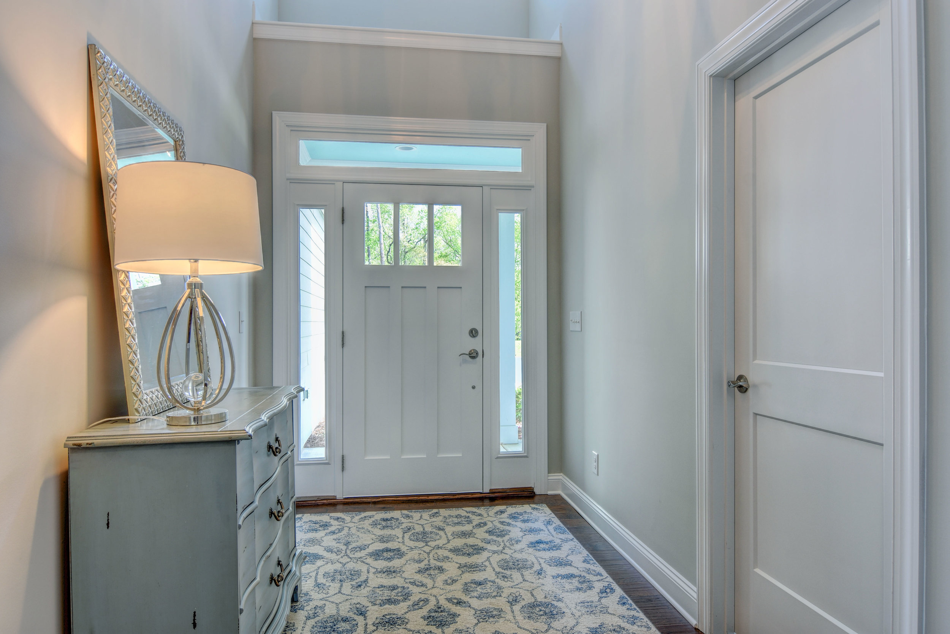


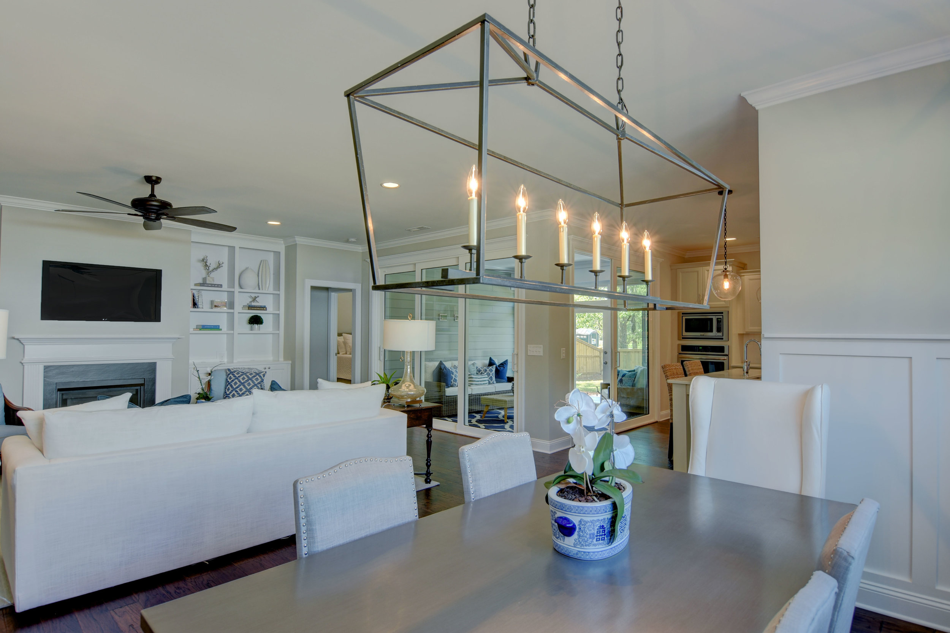
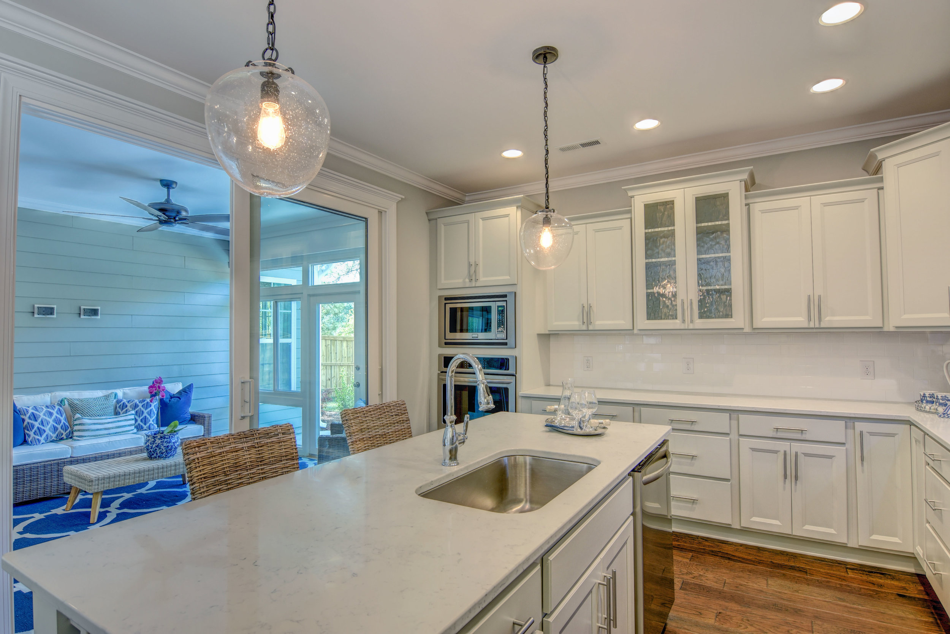

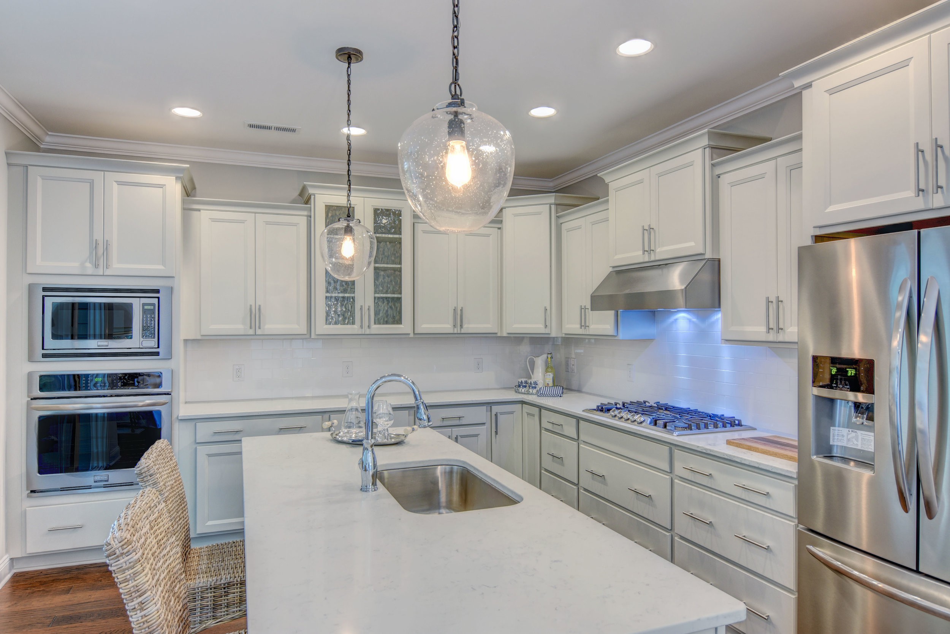

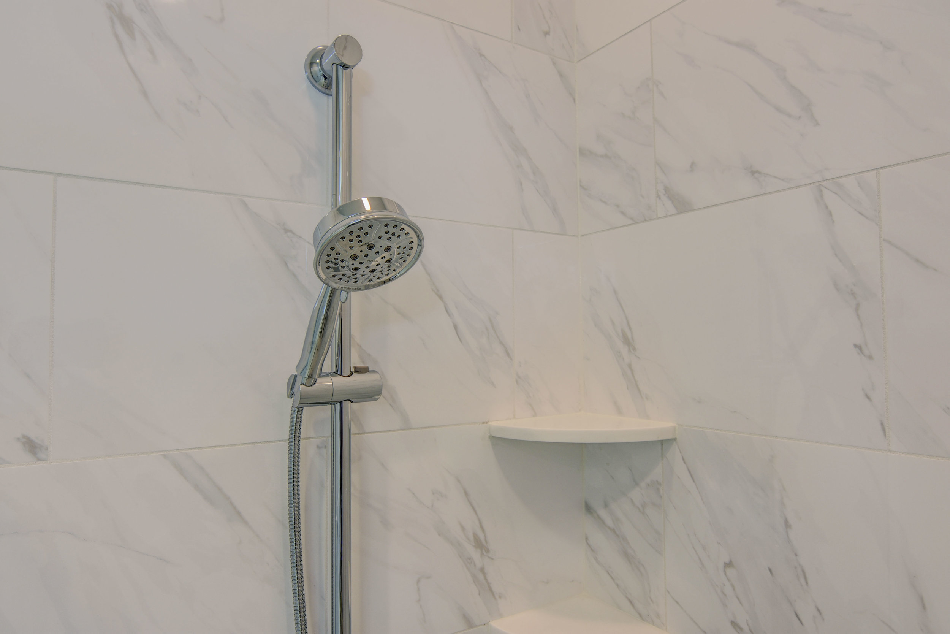




The perfect home in Kure Beach! 336 Settlers Ln offers 3 bedrooms, 2.5 baths plus a den (could be 4th bedroom). It has a brick exterior, is well maintained, and provides single-level living. The floor plan flows nicely with its open kitchen, living and dining area. Its great for get-togethers and conversations! The home has lots of windows. The bedrooms are spacious. Wood floors and nice accents throughout. You will love the gorgeous sunroom, with its vaulted ceilings as you overlook the court. For vehicles, tools and beach toys, you'll appreciate the 2.5 car garage. The fenced courtyard is great for a little sunshine, BBQs and plantings. All this in a beautiful neighborhood, Beachwalk, which also provide lawn maintenance and a wonderful pool and clubhouse. Call for a showing today!
For the entire tour and more information on this home, please click here
The Glenn is a brand new community by Southern Homebuilders in the heart of Carolina Beach! Walking distance to downtown, shops, restaurants, boardwalk & beach! Also a stones throw from Carolina Beach State Park, featuring miles of trails & river access. ''The Oceanview'' model offers the Coastal Cottage Lifestyle at the beach! This stunning 3 bedrooms, 2.5 bath home features an inviting open floor plan & has an ELEVATOR! Beautiful designer kitchen with soft close drawers, under cabinet lights, built in wall oven, microwave, dishwasher, electric cooktop, tile backsplash, granite counter tops & vaulted ceiling. Plus a large storage area on ground level!
For the entire tour and more information on this home, please click here
Elegant Colonial-inspired home in popular Masonboro Forest! This beautiful 4 bedroom , 3.5 bath property features a great room with a gas log fireplace, vaulted ceilings, and built-ins. Additionally, there's a formal dining room, large eat-in kitchen, pantry, and wet bar, as well as two offices (one on each floor). All baths have been updated with new granite and fixtures. The 1st-floor master suite has new tile and a frameless shower door. Overlooking the back yard is a heated and cooled sunroom. Conveniently located off Masonboro Loop Rd, this custom home community includes a clubhouse, tennis courts, and playground. It's also zoned for the Parsley Elementary, Myrtle Grove Middle School, and Hoggard High School.
For the entire tour and more information on this home, please click here
This custom built home has it all! A cul-de-sac location, a desirable neighborhood, private backyard, and many luxurious custom amenities. The open floor plan connects a formal dining room, a great room with a vaulted ceiling, fireplace, and absolutely stunning 9 foot tall windows. A breakfast nook, hearth room with a fireplace, and a gourmet kitchen with fabulous granite counter tops, an island, a gas cook top with a hood and a spacious pantry greatly enhance the culinary experience. Two Jack-n-Jill bedrooms are situated on the opposite side of the home away from the master suit which allows for ample privacy. The second floor offers a bonus room, a bedroom and a full bathroom. A large deck which is accessible from the kitchen and also from the master suite is simply calling for some fun to be had.
For the entire tour and more information on this home, please click here
Gorgeous, custom-built, one of a kind home in the heart of Middle Sound Loop! Mature wooded landscapes provide beautiful surroundings & privacy. 4,000 sq. ft. of living space, 3BR, 3.5 bath & attached 2-car garage. The 1st floor master suite includes a Jacuzzi tub, separate shower, walk-in closet & dual vanities. Also on the 1st floor are 2 additional BRs, office & sunroom. The 2nd floor features a huge bonus room which can be used as a 4th BR/playroom, an additional office/study & game room. The open & bright great room boasts tongue & groove vaulted ceilings, fireplace & breathtaking views of Providence Lake. Outdoors, enjoy the extensive deck and take in the sounds and views of nature. How nice would it be to have such a beautiful retreat to call home? Hurry, it won't last!
For the entire tour and more information on this home, please click here

Copyright © 2024, Unique Media & Design. All rights reserved worldwide. For license or stock requests please see contact info below.
Need to contact us? Give is a call at (910) 526-7926 or drop us an email.