5232 Masonboro Harbour - Wilmington, NC 28409 - Professional Real Estate Photography
/


























































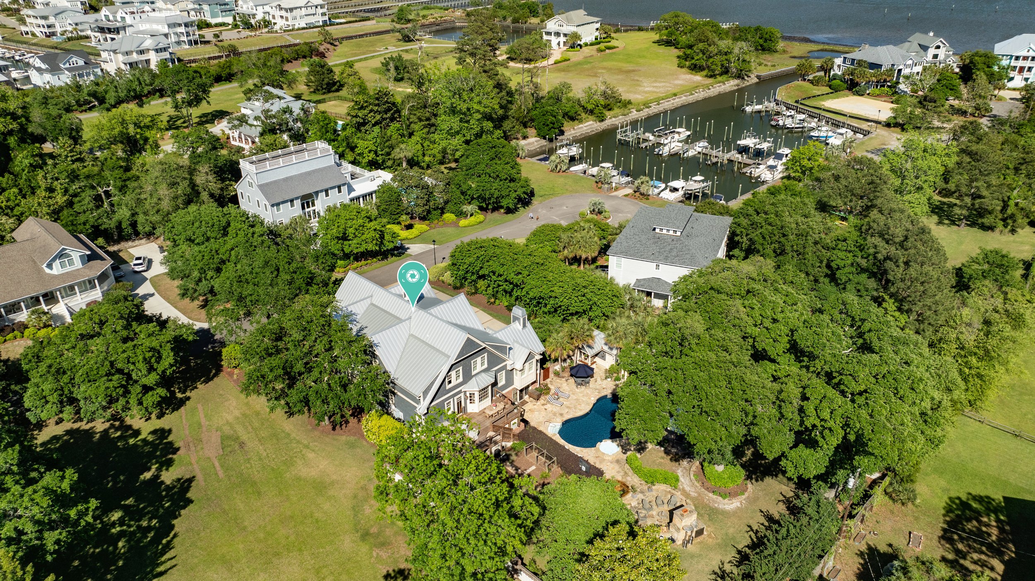
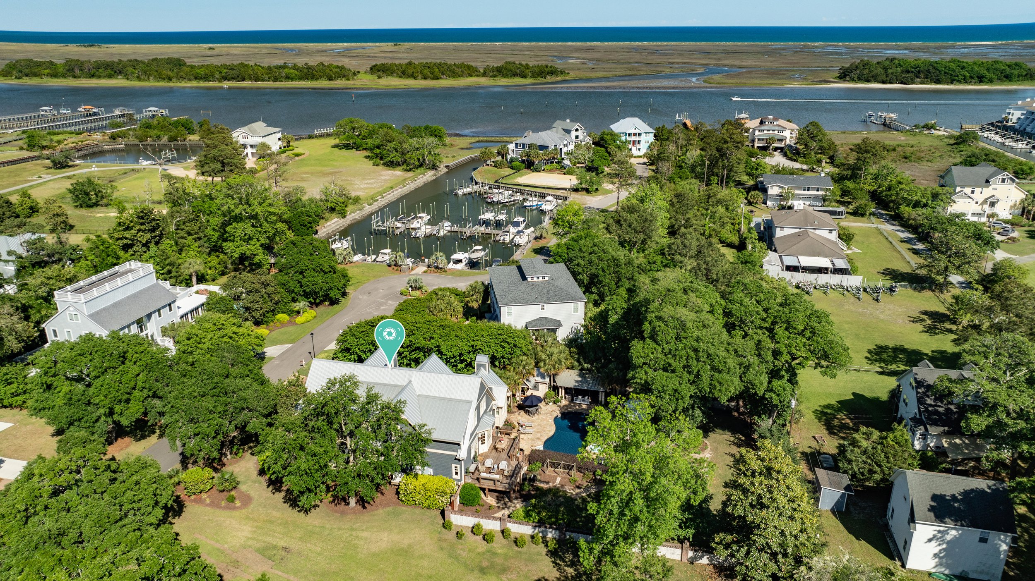
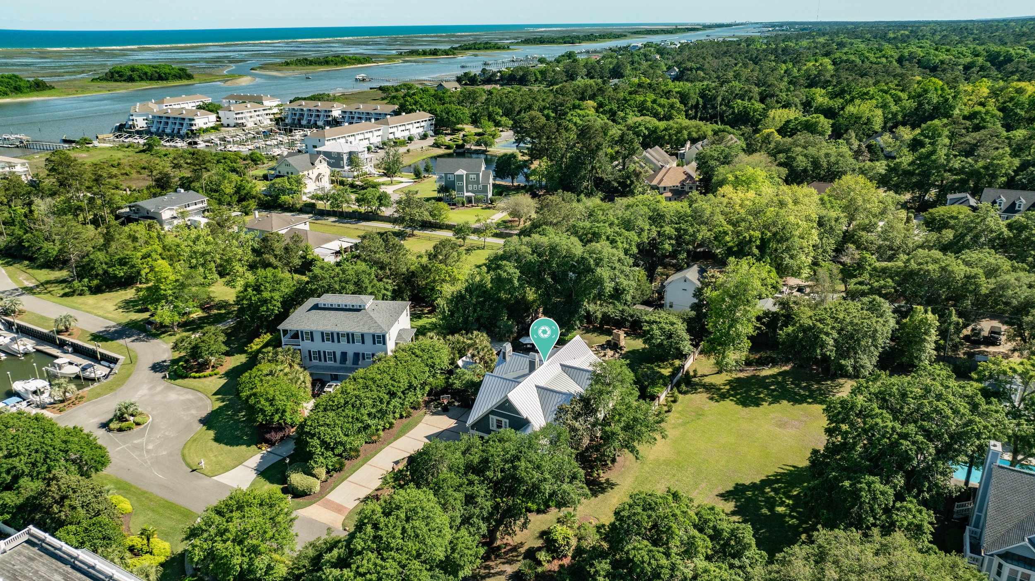
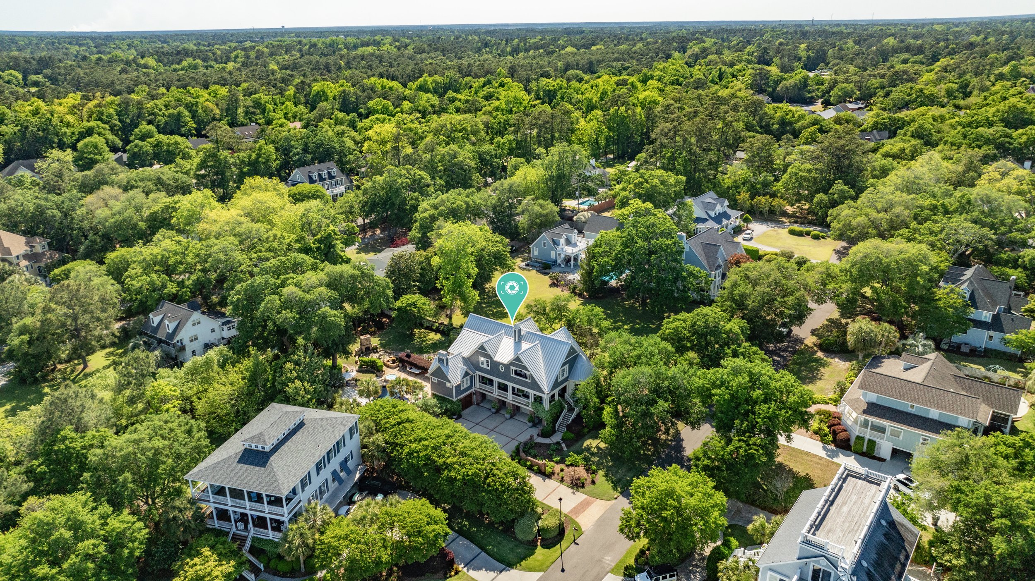

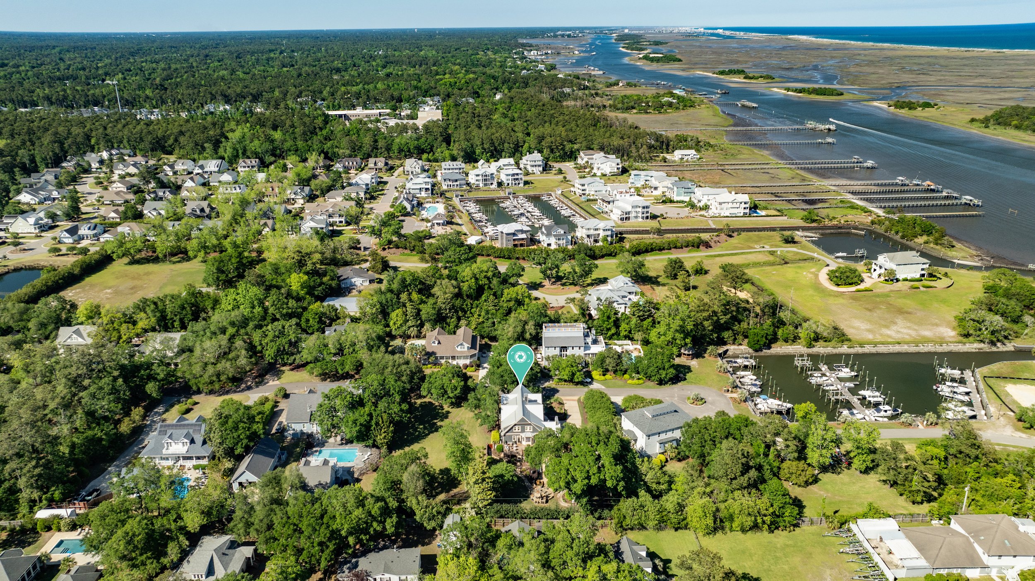


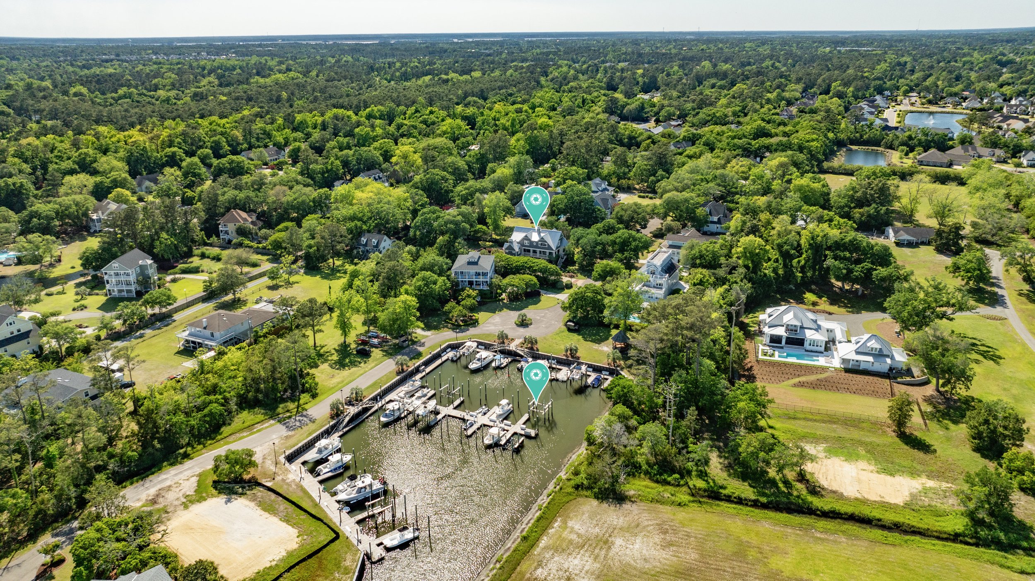
Situated on the esteemed Figure 8 Island, 5 Oyster Catcher Road in Wilmington, NC, is a stunning residence that underwent a complete renovation in 2019. It features an impressive design that prioritizes both luxury and comfort, with meticulously upgraded bathrooms to top-tier standards and a gourmet kitchen that any chef would adore. Ideal for hosting large gatherings, the property is also approved for enhancements such as a pool with an attached spa and an outdoor kitchen, available upon request. Located at the northern tip of Figure 8 Island, this elevated lot offers stunning and unobstructed views of the Intracoastal Waterway, nearby marshlands, and the inlet. Whether you're planning a small get-together or a grand occasion, this home provides a remarkable atmosphere with unparalleled vistas, privacy, and a perfect backdrop for entertaining.













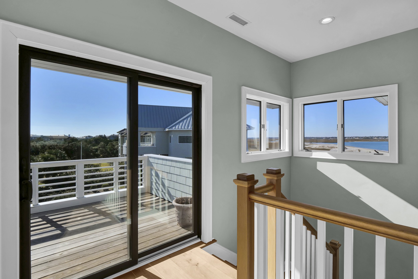












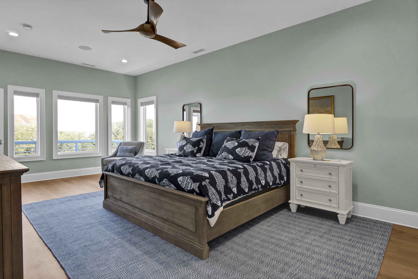




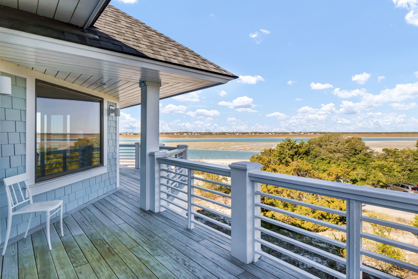






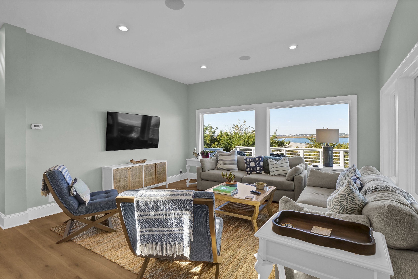



















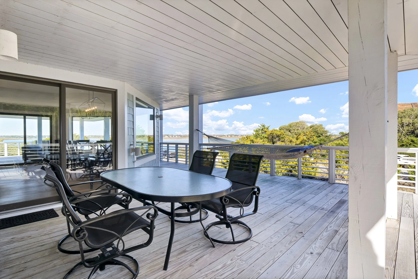





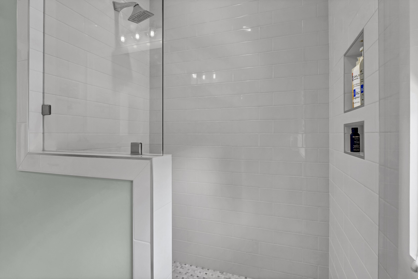











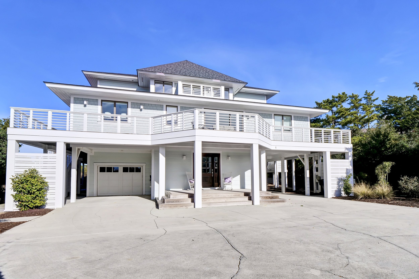

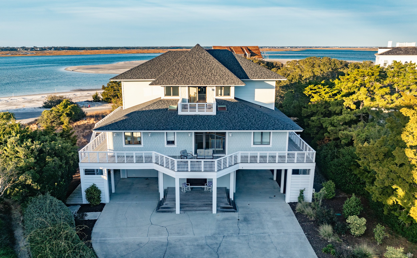
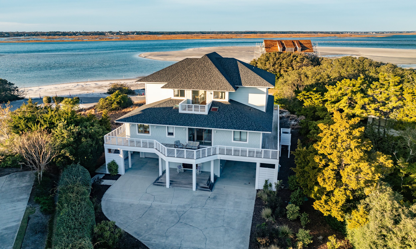

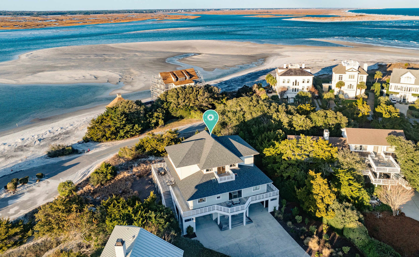
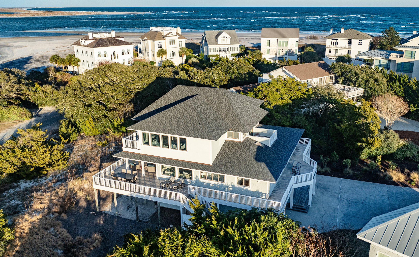
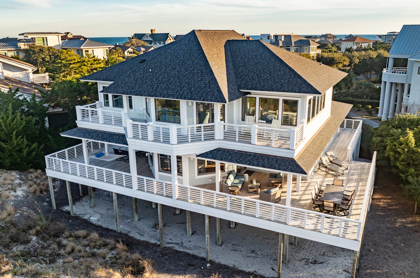
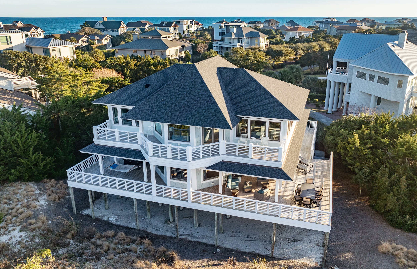
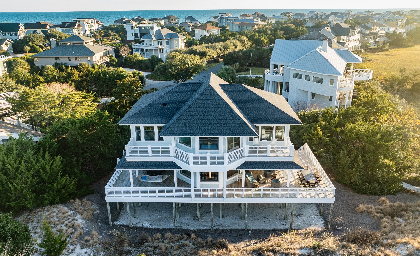
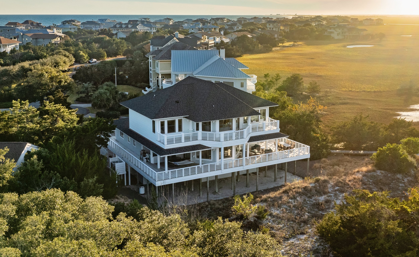
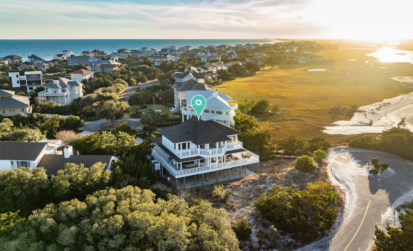
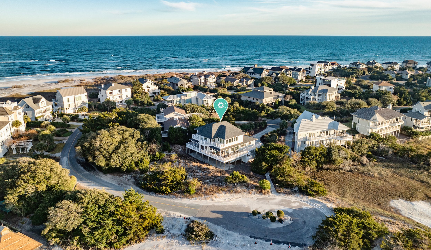
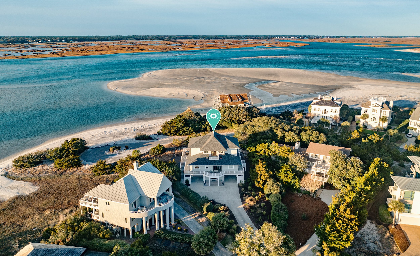
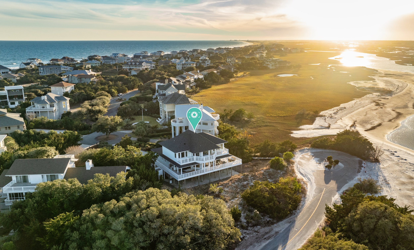
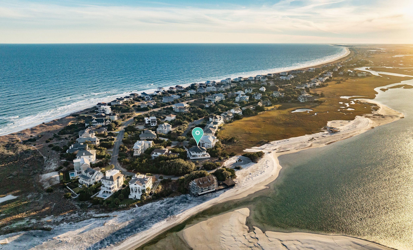
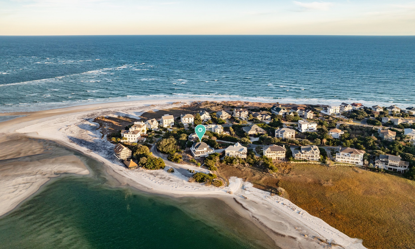
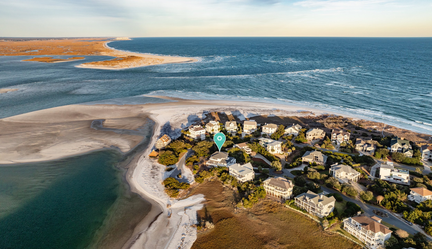
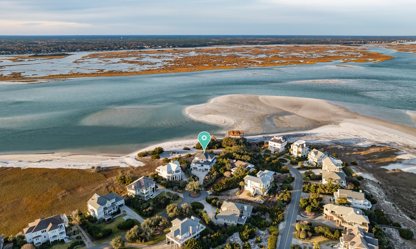
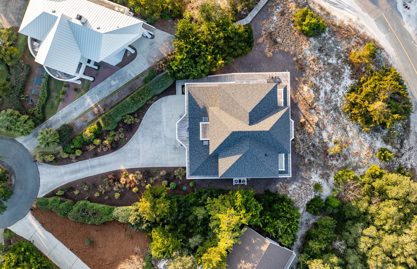

































































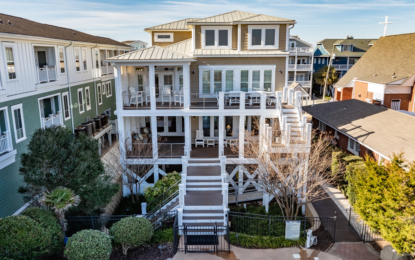
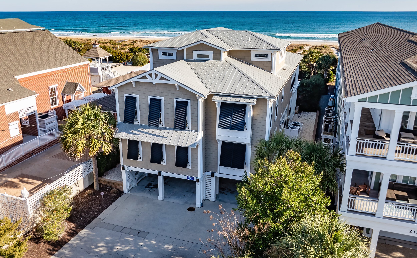


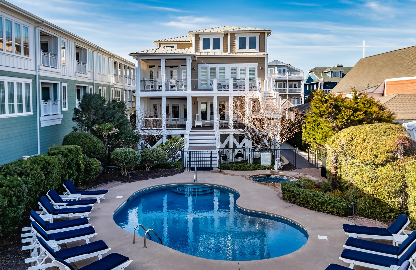

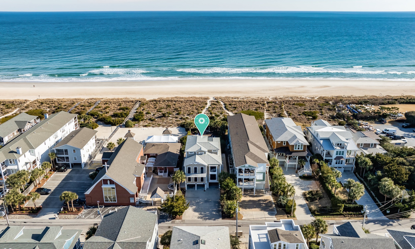
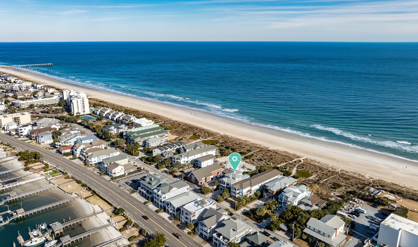
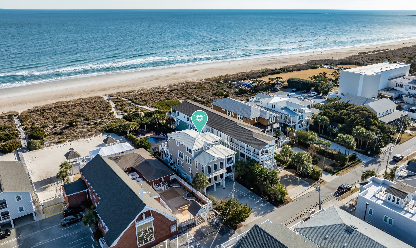
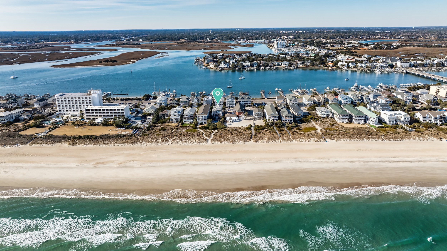
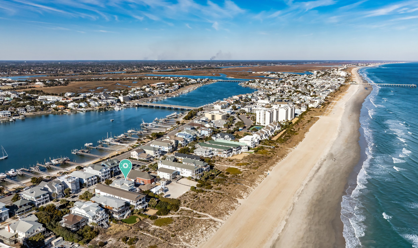

Introducing 213 South Lumina Avenue, an exquisite oceanfront residence located in the vibrant center of Wrightsville Beach. This remarkable property stands out in North Carolina's coastal real estate and boasts a prime location, clever design, and desirable amenities. Furthermore, it has proven to be a successful vacation rental investment.
Nestled on a unique R-2 lot, this home provides breathtaking ocean vistas and is protected by a substantial dune line. A private walkway grants easy access to the beach, while the lush landscape encompasses a pool and an in-ground spa that can be heated or cooled according to the season. Although it resides on a peaceful, quiet street, the lively shops and dining options of the town are just a short stroll away.
With 5,500 square feet of elegantly maintained living space, this residence perfectly balances luxury and comfort. Two spacious primary suites open up to a generous oceanfront porch, while four additional bedrooms with attached baths offer plenty of room for family and guests. The upper level includes two bunk rooms, a billiards area, a den, and one and a half baths.
The main level, leading to a second oceanfront porch, serves as the heart of the home. Thoughtfully laid out, the open concept living area features a large living room with a fireplace, a formal dining space, a breakfast nook, and a roomy kitchen. This kitchen is well-equipped with double refrigerators, ovens, dishwashers, and ample preparation space, making it ideal for both casual family meals and grand gatherings.
213 South Lumina is cherished as a remarkable family beach retreat, and it also serves as a profitable rental property with an impressive financial track record. The property has been upgraded to meet the highest standards and is managed with expertise to maintain a consistent flow of quality renters, many of whom return each year. Additional highlights include an elevator, a full-sized laundry room, an office/game room, outdoor lighting, an irrigation system, outdoor showers, a commercial ice maker, two wet bars, and Nest thermostats. This home is being sold fully furnished.
An Outstanding Estate Residence Located in Wilmington's Most Sought-After Private Gated Community, Landfall. Nestled on a tranquil ¾ acre plot, this home embodies a lifestyle that harmoniously combines serenity, sophistication, and comfort. This custom-built all-brick residence encompasses over 5500 square feet of living space and features a main-level master suite with a recently renovated bathroom and an exquisitely tailored closet. The home boasts a spacious family room complete with a fireplace, a formal living room also featuring a fireplace, a half bathroom for guests, a formal dining room, a gourmet kitchen, a full-sized laundry room, and a bright sunroom bathed in natural light with views of the pool, conservation land, and a tranquil pond. Additionally, there is a second sunroom/flex room at the back of the house, adjacent to the master suite, offering stunning views of the pond and surrounding nature.
On the second floor, you will find three bedrooms, three full baths, and an office that has access to a breezeway leading to two recently upgraded rooftop sundecks, complete with utilities for a rooftop spa tub. The third floor features a stunning game room illuminated by a skylight, equipped with an automated lighting system, and an abundance of floored walk-in attic storage. Among the numerous features of this home are soaring 10-foot ceilings on the first floor, 9-foot ceilings on the second floor, a new 30 by 17 saltwater heated pool with fully automated control systems, a new roof, recent HVAC units, a sealed, commercially conditioned crawlspace, a natural gas tankless water heater, a whole-home generator, premium kitchen appliances, elegant lighting fixtures, a spacious three-car garage, and much more.
Positioned adjacent to a serene cul-de-sac with quick access to the Nicholas Clubhouse and Arboretum Gate, Landfall Club Membership grants access to two clubhouses, 45 holes of championship golf, a sports complex featuring tennis, pickleball, a fitness center, and a beautiful pool. The community also boasts many ponds, a stunning lake, gardens, parks, walking trails, round-the-clock security with patrols, maintenance of common areas, and additional amenities.
https://www.zillow.com/homedetails/708-Planters-Row-Wilmington-NC-28405/54307386_zpid/
Opportunity awaits for this exceptionally maintained, like-new home in St. James - where residents enjoy privacy coupled with luxurious amenities, creating the ultimate lifestyle! Terrific location on a quiet, low traffic street with easy access to the main gate. At just under 3,000 SQFT, there are 3 BR's, 3.5BA's plus a dedicated office space and Bonus Room (w/ private bath) - a totally functional floor plan with plenty of room for all! The main level features a stunning primary suite with luxurious connected bath, double vanity, large walk in shower, custom built in cabinetry for added storage and a walk in closet. The kitchen is a chef's dream with massive granite island, tile backsplash, recessed and pendant lighting and SS appliances including gas cooktop w/ vent hood. Be sure to see the walk in pantry! The living room has a gas log fireplace flanked by built-in bookcases, coffered ceiling and numerous windows offering ample light. Also on the main level are 2 additional bedrooms which share a Jack-n-Jill bath, an office space and laundry room which has ample cabinetry and a sink. Prepare to be wowed by this home's outdoor spaces! Right off the living room is a covered porch with Eze-Breeze system creating a space that can be enjoyed year round! Beyond the porch, step out onto your private paver patio complete with recently installed pergola and awning. The paver patio has been extended to allow for extra gathering space to enjoy the natural stone gas fireplace, conveniently connected to the buried propane tank. The reclaimed wooden fireplace mantle offers a piece of history as it was pulled from the Cape Fear River and restored! The 'Mont Alpi' outdoor kitchen conveys which features a 6 burner grill (also connected to buried propane tank) fridge and filtered ice maker! Do not miss the enormous walk in attic - a true storage dream! Schedule your private showing today and make it yours just in time for the holidays!
Welcome to 124 Walnut Street, Unit 506—an upscale fifth-floor condo in Wilmington, NC's prestigious Bannerman Station. This luxurious 2-bedroom, 2-bathroom unit boasts breathtaking balcony views of the Cape Fear River and downtown fireworks. Inside, you'll find a spacious dining room and living room, a kitchen equipped with stainless steel appliances and granite countertops, and beautiful wood floors in the main living areas. The master bedroom features a walk-in closet, while the second bedroom is perfect for an office or guest room. There is also a convenient laundry closet within the residence. Additional storage unit is available in the fifth-floor hallway. Bannerman Station offers a gorgeous lobby with a doorman, secure entry, on-site deeded parking, and a private dog run. HOA dues include water, sewer, trash, and cable. Downtown Wilmington offers incredible experiences, from scenic Riverwalk strolls to vibrant restaurants, shopping, Live Oak Bank Pavilion, the Wilson Center, Thalian Hall, Cape Fear Community College, and Port City Marina. Embrace the best of urban living in this exceptional downtown condo.
Welcome to this captivating sanctuary nestled on the serene coastline of Topsail Island, 1003 N Anderson Blvd., where modern luxury meets coastal charm. This newly renovated, brand new 4-bedroom 4-bathroom Oceanfront home that sleeps 12, is a testament to the ease of refined living, showcases the latest in advanced amenities, and provides the utmost relaxation for your summer vacation! Make your way inside and enjoy the convenience of the elevator to take you and your belongings to the first floor, where you’ll have the option of three beautiful bedrooms in this exquisite retreat. The Master bedroom offers a King-size bed, a wrap-around walk-in closet, and easy access to the bottom deck to enjoy the morning sunshine. Attached is an ensuite Master bathroom for your convenience with heated tile floors, LED mirrors, and a spacious walk-in shower. The Queen-size bedroom offers a space of contemporary design with a pop of color, an en-suite bathroom, and a walk-in shower. The Twin over Full-size bunk bed also has a Twin trundle bed, which makes it the perfect spot for the little ones to rest their head after a day of fun in the sun. There is an additional en-suite bathroom attached to this bedroom as well. A laundry room is equipped with a full washer/dryer, with plenty of storage and counter space. As you enter the second level of this home, you are greeted by an expansive open-layout design that seamlessly integrates the living, dining, and kitchen areas, adorned with high-end finishes and flooded with natural light. Down the hall, there is a fourth bedroom that offers a King-size bed and a full bathroom with a walk-in shower. This smart-tech haven boasts state-of-the-art amenities throughout, effortlessly blending convenience with luxury. Indulge in a cocktail or coffee from the wet bar, cook up a delicious meal in the gourmet kitchen, or cozy up for a family movie night. The interior of this level exudes a sense of airy sophistication, complemented by the breathtaking views of the ocean visible from every angle. Step out onto the spacious deck and enjoy the sea breeze as the pelicans fly by. Ascent to the top floor and discover the inviting loft, featuring a cozy Murphy bed for additional accommodation options. Here, panoramic views of both the sound and the ocean await, beckoning you to unwind and immerse yourself in the tranquil beauty of the surroundings. Step out onto the private balcony on either side of the room to witness the colors dance in the sky at sunset and bask in the splendor of coastal living. Every detail of this property has been meticulously curated to offer the ultimate in comfort and style. With its high-end finishes, modern coastal aesthetic, and spacious layout, this home is a haven for relaxation and rejuvenation. Come experience the epitome of coastal luxury, where every moment is infused with the magic of the ocean’s embrace. Call us today at 910-328-3400 or book online to reserve this seaside sanctuary! ELEVATOR NOTICE: Residential Elevators are very delicate. SeaShore/Owner will not be held liable if the elevator is not operational during your stay. We will do our absolute best to ensure the elevator is functioning properly however SeaShore will not issue refunds or honor cancellations due to an elevator being down. If you are booking this property because of the elevator please have a backup plan in place.
Prepare to fall in love with this stunning Contemporary residence, crafted by John Parker Architect, boasting abundant sunlight and breathtaking panoramic vistas of the ocean, Inlet, and intracoastal waterways! This remarkable home has been spotlighted in Salt Magazine, Wrightsville Beach Magazine, and was a highlight of the modern architecture tour! Featuring a custom design and construction, the residence incorporates a reverse floor plan to maximize the spectacular water views from every window and deck. Comprising 5 bedrooms and 5 1/2 bathrooms, it offers spacious closets and built-in features in every room, harmonizing with the minimalist aesthetic of this contemporary home. A glass elevator ascends to a generous living area, showcasing impressive cathedral ceilings, making it an ideal venue for entertaining. Throughout the home, you'll find White Oak Hardwood flooring alongside a California chic open layout. The top-floor loft serves as an excellent area for a home gym, office, or additional living space, complete with a Murphy bed for extra sleeping arrangements. The Raydoor sliding wall system adds a unique touch to this exceptional area. Enjoy multiple decks, both covered and sun-drenched, perfect for appreciating your view at any time of day. The fully enclosed garage offers remarkable storage for everything required for the coastal lifestyle—paddleboards, fishing gear, surfboards, kayaks, and earth cruisers—along with ample parking. A mudroom, outdoor shower, and boardwalk pathways enhance the outdoor space, combining aesthetics with functionality. Indulge in the scent of the ocean from your heated saltwater swimming pool or unwind in the hot tub after a lengthy stroll on the coveted south end of Wrightsville Beach! Moreover, this home demonstrates its commitment to efficiency, featuring solar energy panels, an electric car charger, Armor Shields for windows, remote-controlled shades, Anderson windows with sun shields, a water softener system, and so much more. This exquisite home pays attention to every detail and is guaranteed to leave a lasting impression!
Discover two residences on a single lot boasting the finest waterfront vistas! Welcome to your own piece of paradise, where the views are paramount. Upon entering, you’ll be greeted by incredible sights that immediately capture your attention! This lovely, welcoming, and elegantly designed 3-bedroom, 2.5-bathroom home perfectly marries comfort with charm, making it an excellent choice for intimate getaways and cherished moments. As you enter the living and dining space, a wall of windows showcases sweeping coastal panoramas, while decorative lighting adds a sophisticated touch, creating a warm and inviting atmosphere. The open layout seamlessly integrates the living area with breathtaking ocean views visible through several windows. The main living area features a bright kitchen alongside the living and dining space. The master suite serves as a peaceful escape, complete with a tiled bathroom, jetted garden tub, walk-in shower, dual sinks, and a spacious walk-in closet. A second bedroom rounds out the primary living area. An additional 720 square feet on the first floor includes a game room, an extra bedroom, and a half bath. Extend your entertainment outdoors to the covered patio, which features a full kitchen and bar area, as well as an inground saltwater pool! Enhancing the property’s appeal is an income-generating 1,140 square foot guest house, complete with an attached two-car garage, one bedroom, two bathrooms, a living room, and a generously sized modern kitchen with ample cabinetry. Upstairs, you’ll find another bedroom awaiting your personal touch and a large storage space! All of this is set on 1.47 acres, encompassing a total of 3,465 square feet of heated living area. Recent upgrades include a newer roof, a new heat pump, updated HVAC system, and a newer water heater. Enjoy the perks of a private dock in a serene neighborhood.
The Woodsford 2 home plan, meticulously built by the renowned Hardison Building, presents ample and elegant living space, enticing occupants to savor every corner of the house. Providing a primary 1st-floor living experience, this residence encompasses an office and a grand master suite overlooking the well-maintained fenced-in backyard. Within this layout, an ideally proportioned master bathroom features a generously sized zero-entry shower, coupled with a double vanity and direct entry to a spacious master closet. Seamlessly flowing into the laundry room, this integrated setup is a highly sought-after feature that homeowners adore. The well-appointed gourmet kitchen caters to the needs of both the resident chef and the entire family or guests, fostering gathering and togetherness. Boasting a 6-burner natural gas cooktop with an aesthetically pleasing framed hood, a striking porcelain farm sink, and tasteful gold hardware and fixture accents that harmoniously complement the contrasting island and backsplash. The dining room and living room, centered around a captivating natural gas fireplace, offer breathtaking views of the tranquil covered back porch, featuring EZ Breeze screening for added convenience. Upstairs, the residence includes three bedrooms, a spacious bonus room, and a loft. Meticulously designed and meticulously crafted, this home is move-in ready, showcasing extraordinary attention to detail that must be seen to be fully appreciated.
What better way to improve your home and your mood than painting the interior of your home shades of tans and sands? AKA - “fun in the sun” moods!
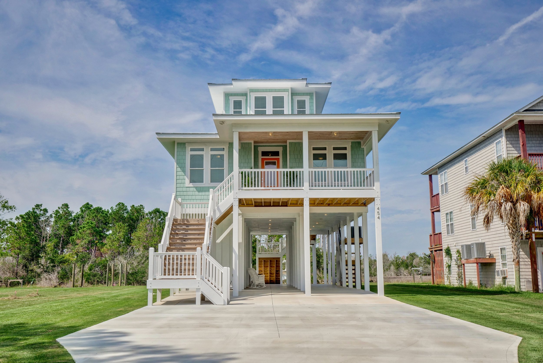
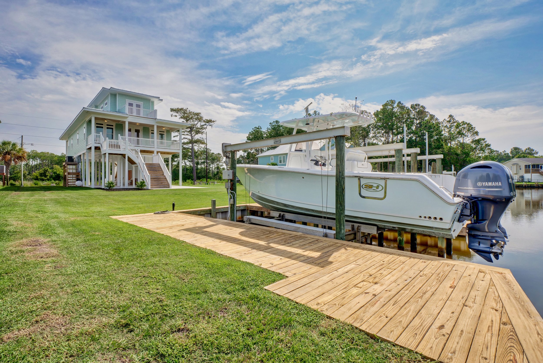
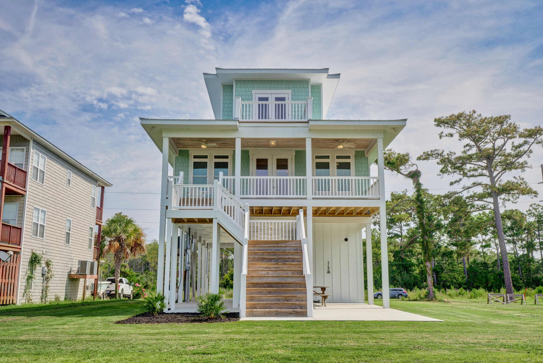
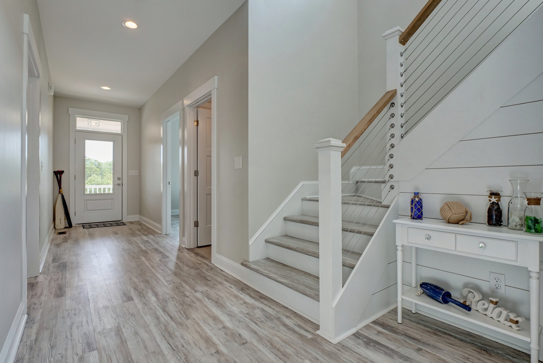
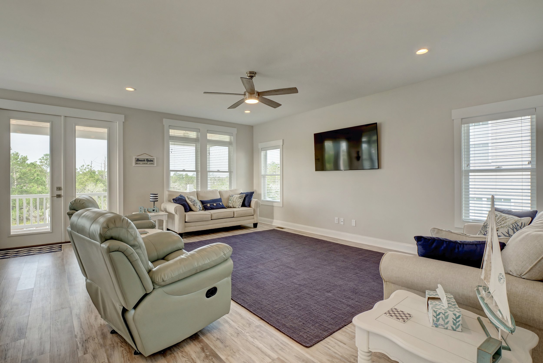
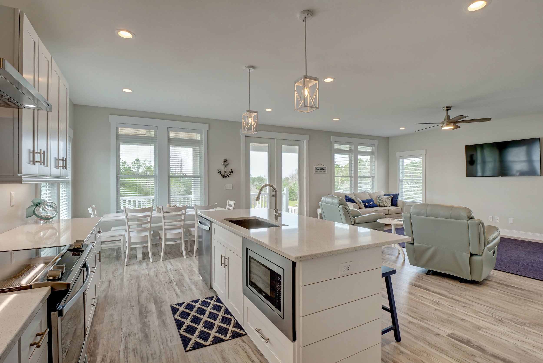
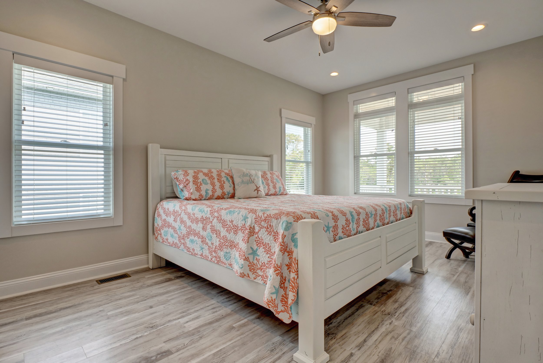
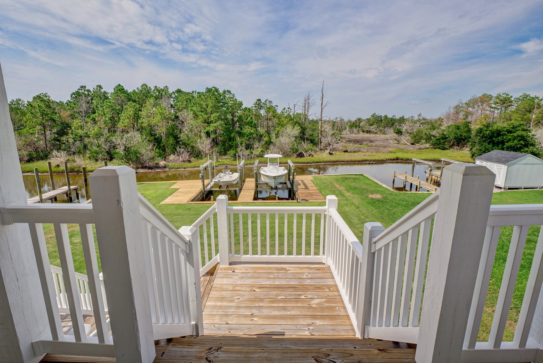
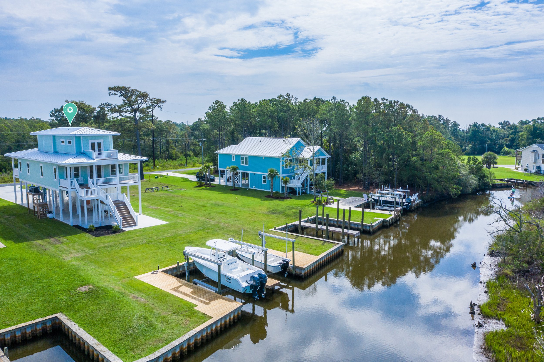
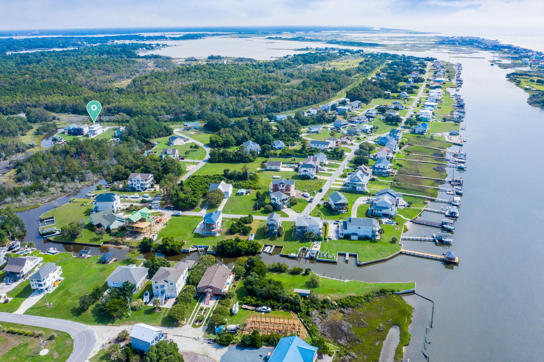
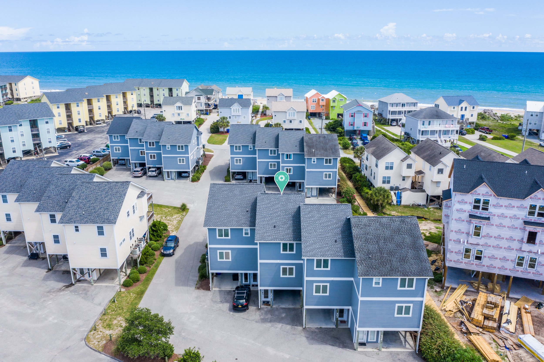
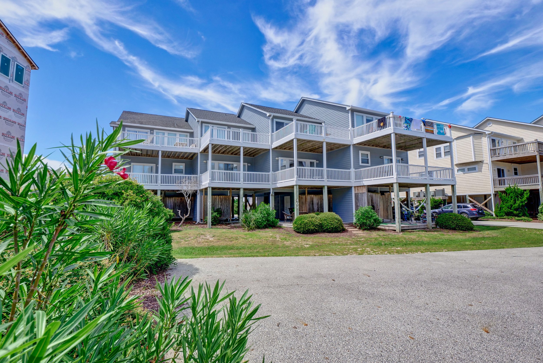
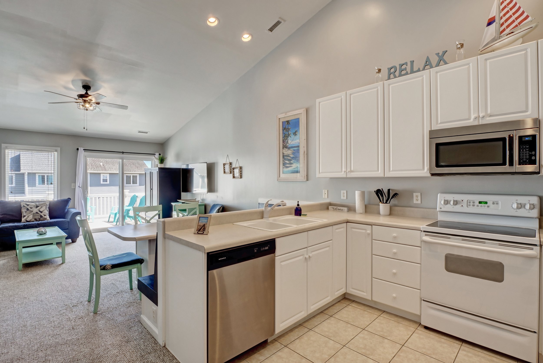
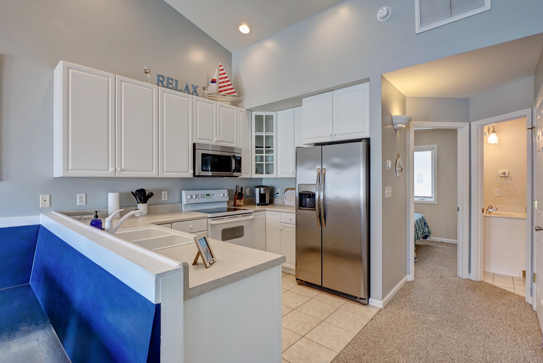
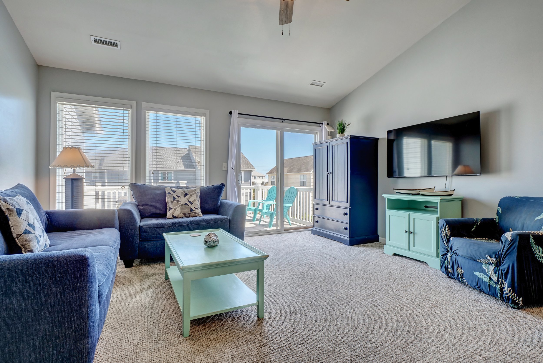
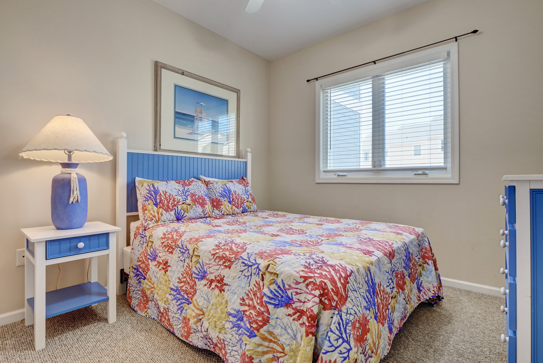
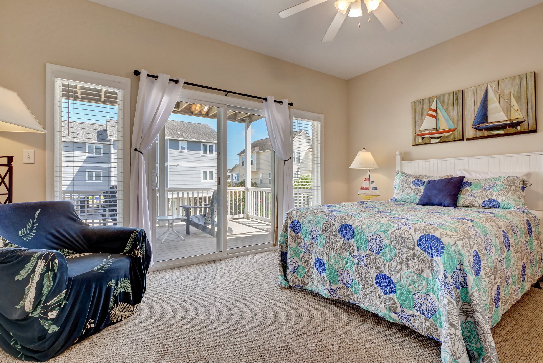
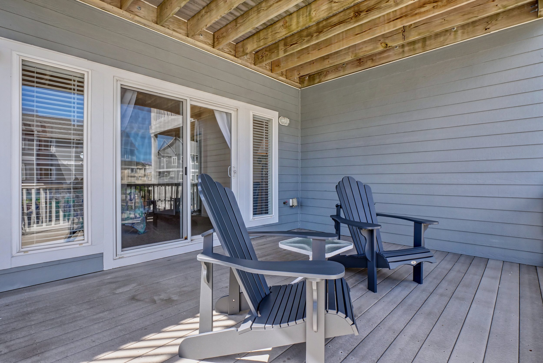
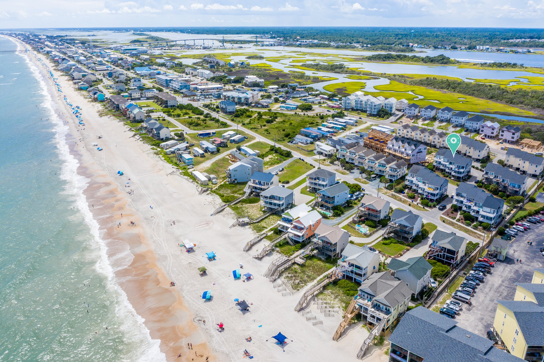
Copyright © 2024, Unique Media & Design. All rights reserved worldwide. For license or stock requests please see contact info below.
Need to contact us? Give is a call at (910) 526-7926 or drop us an email.