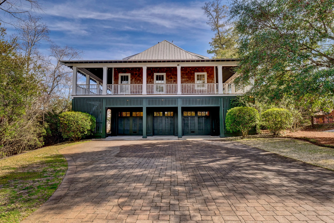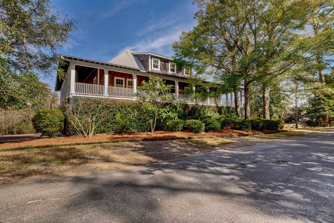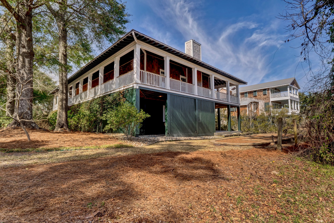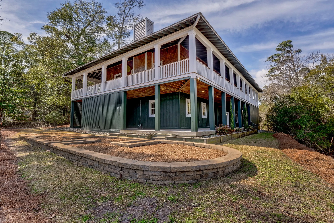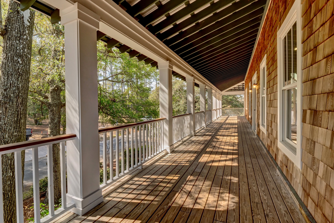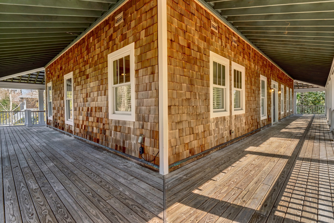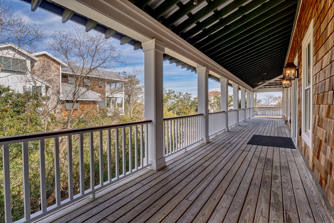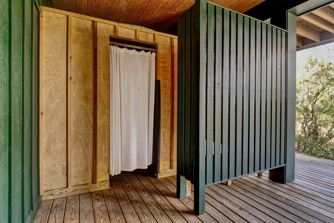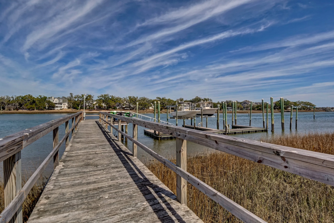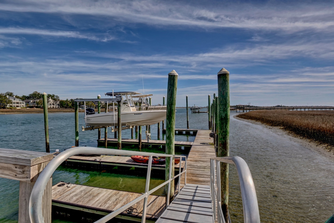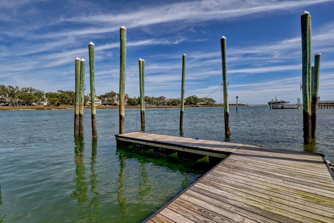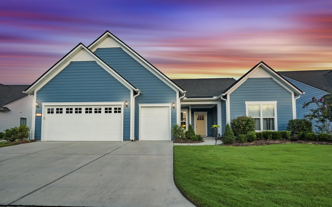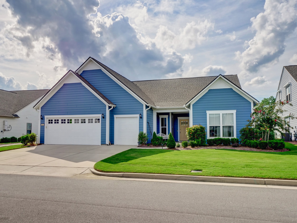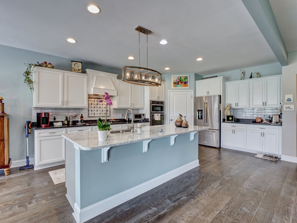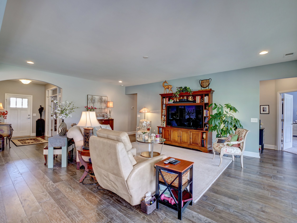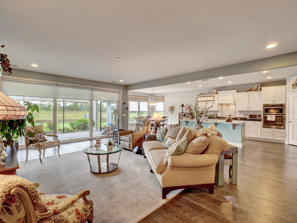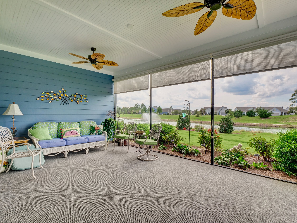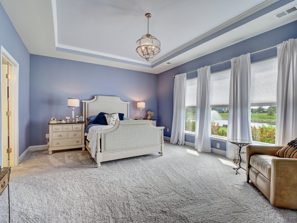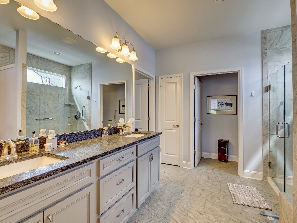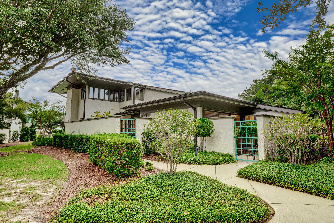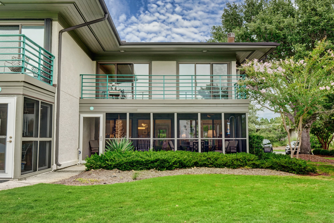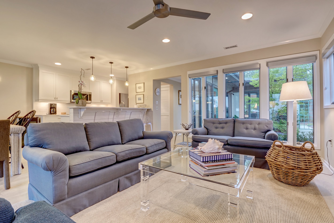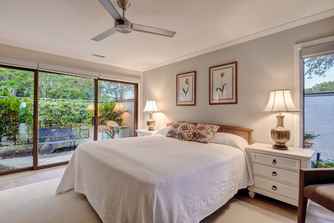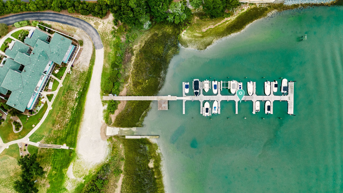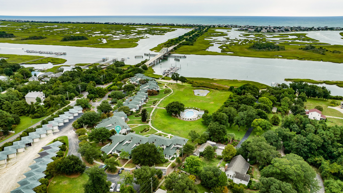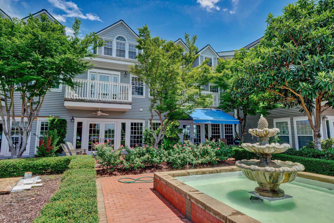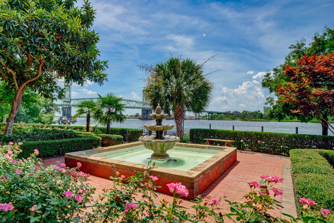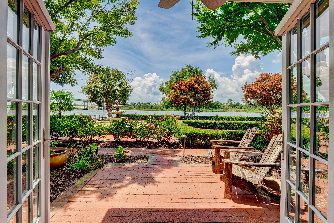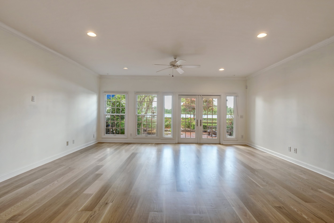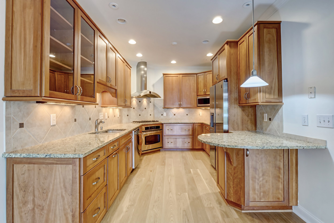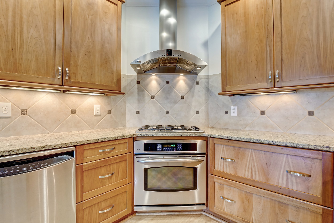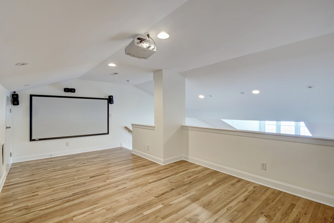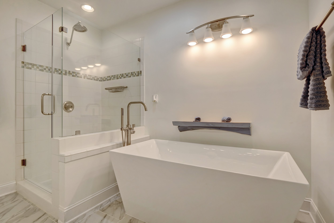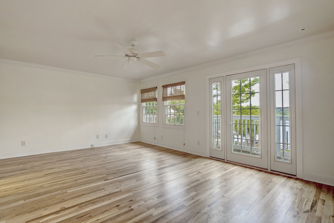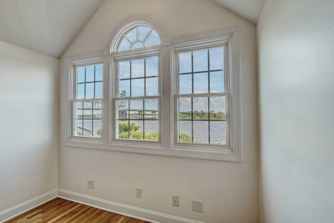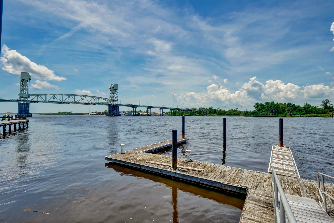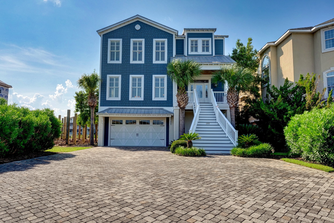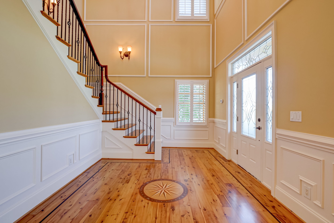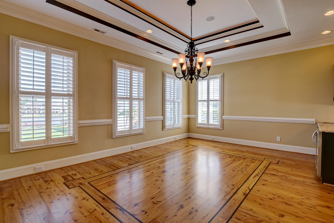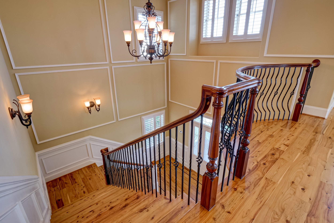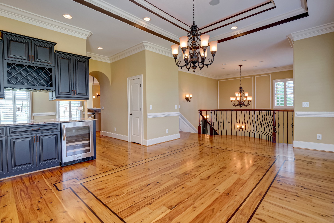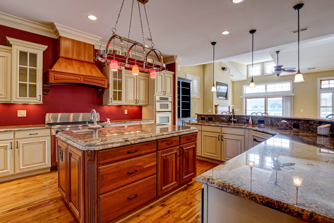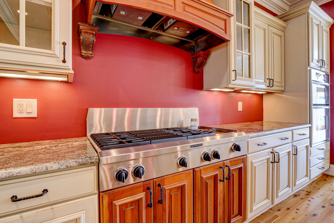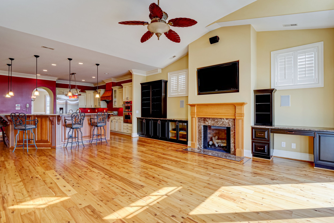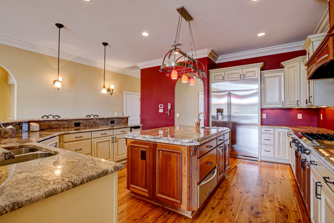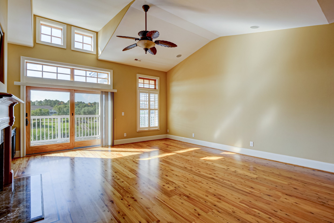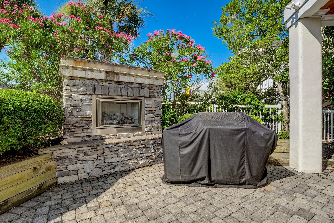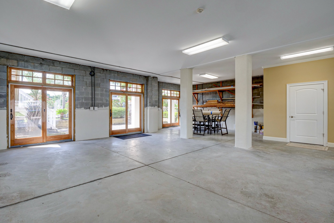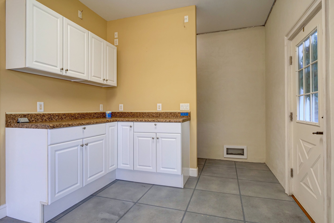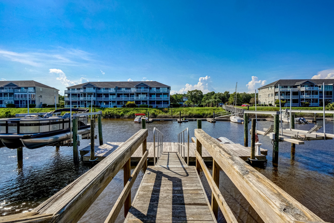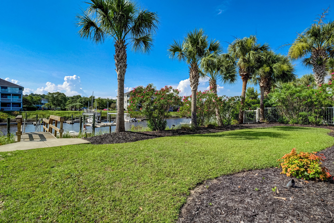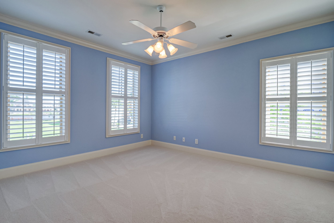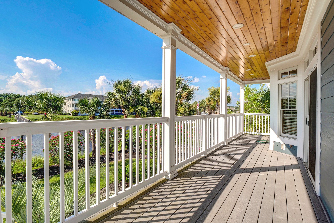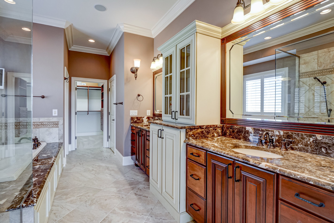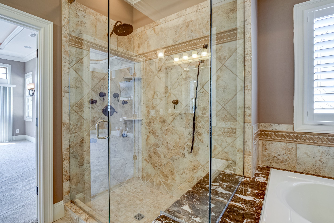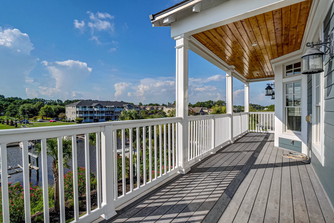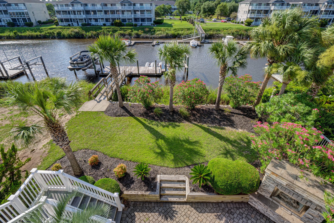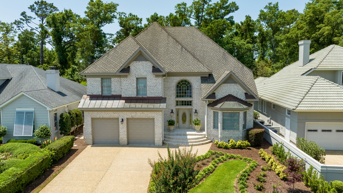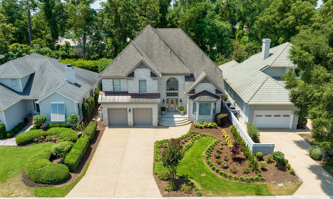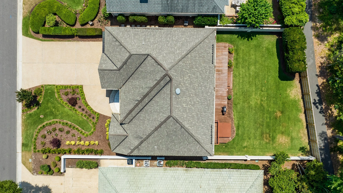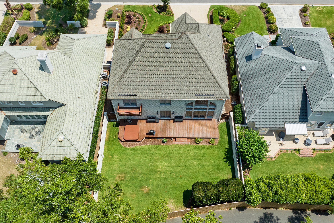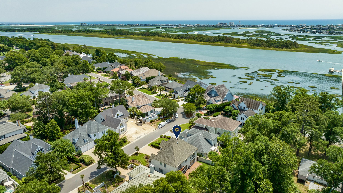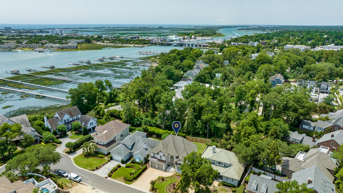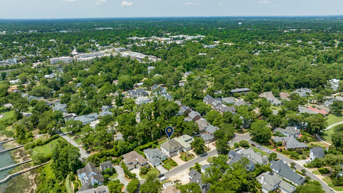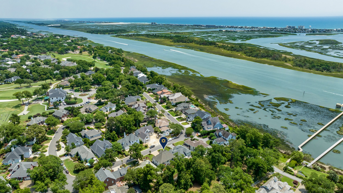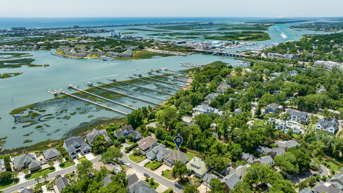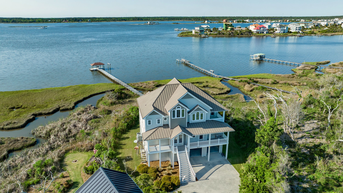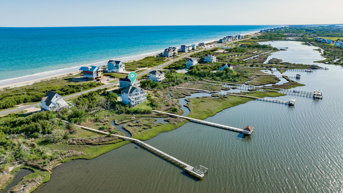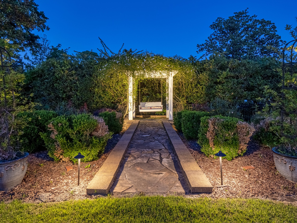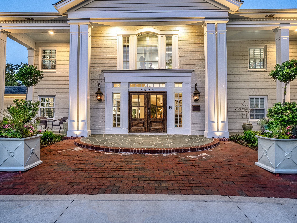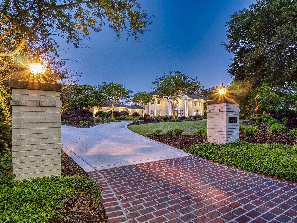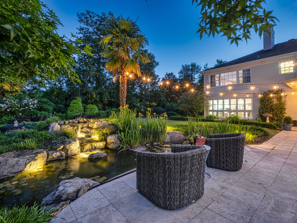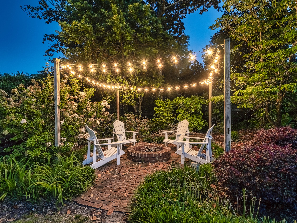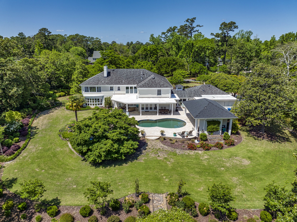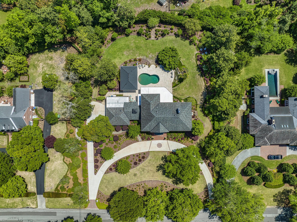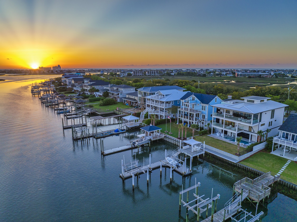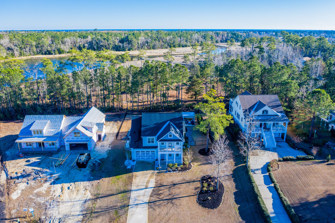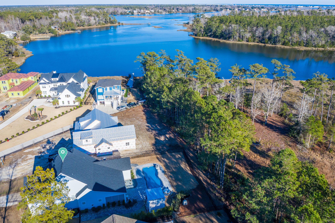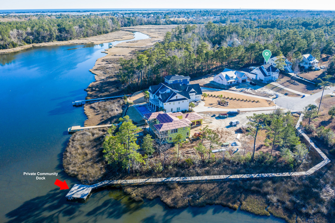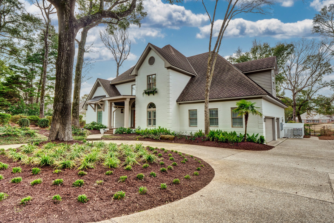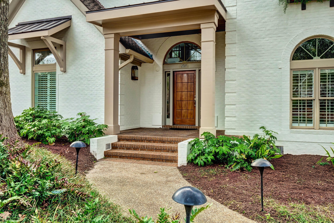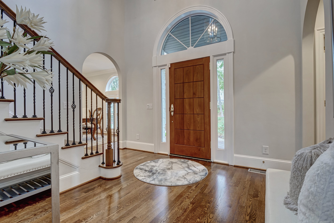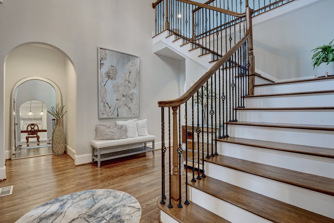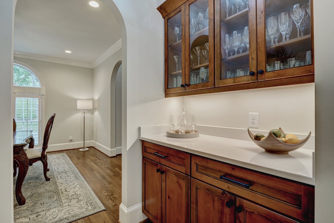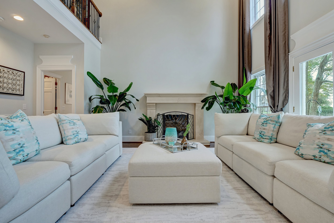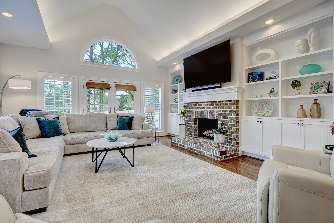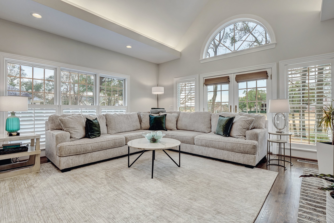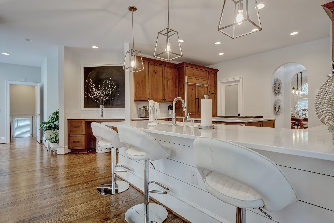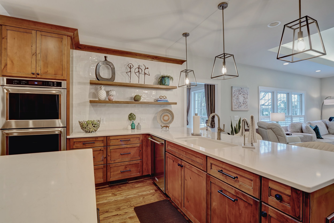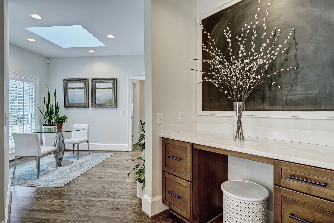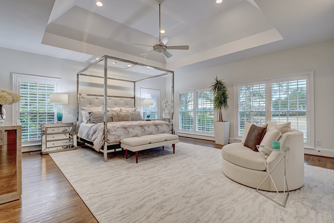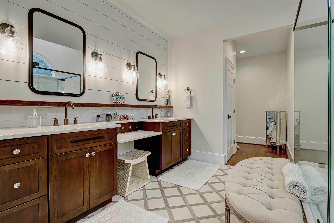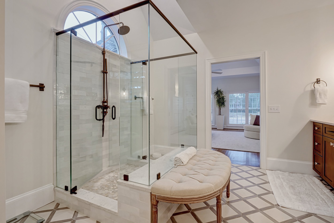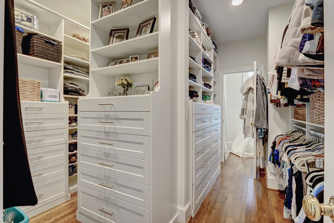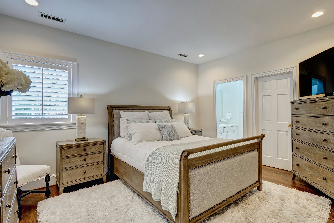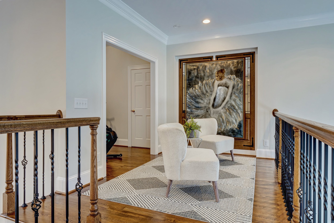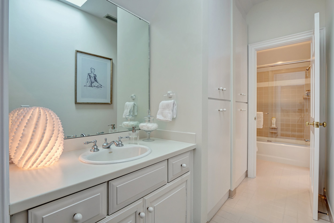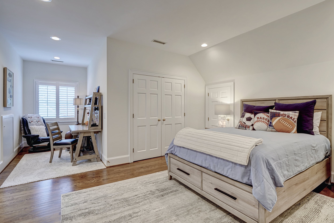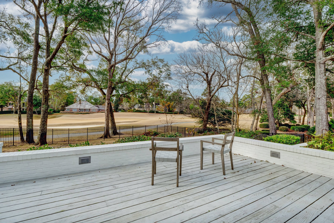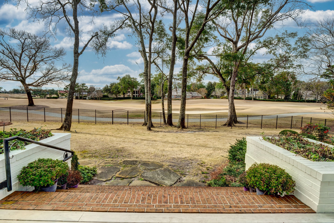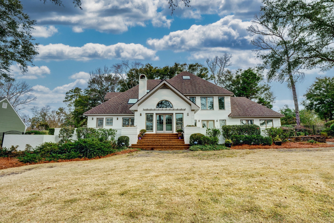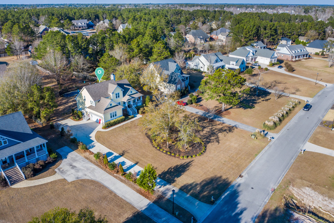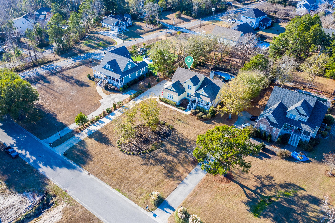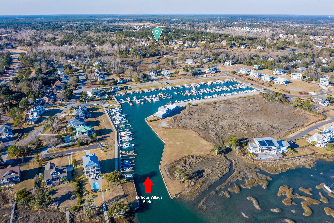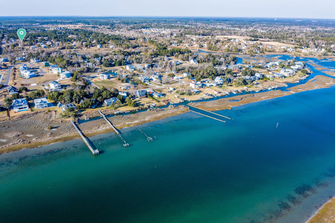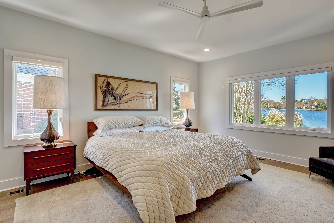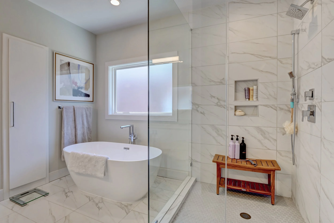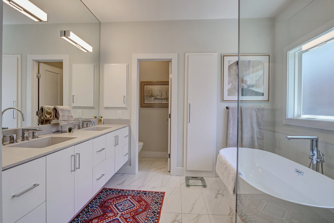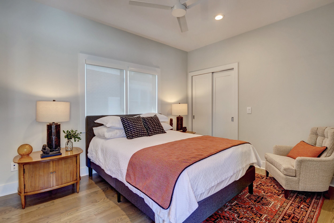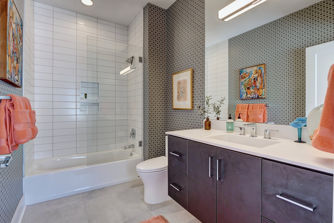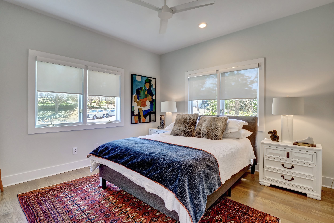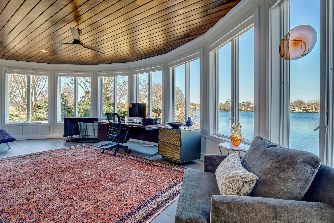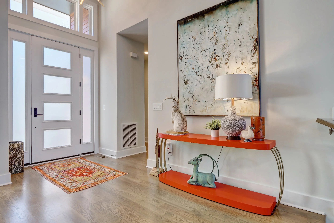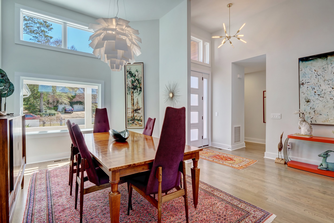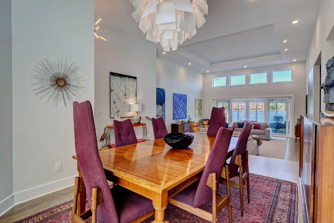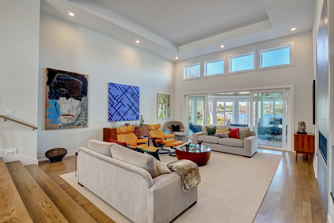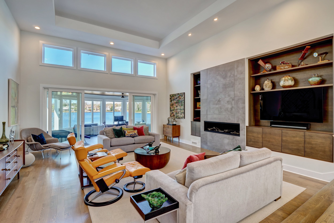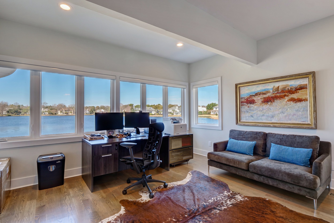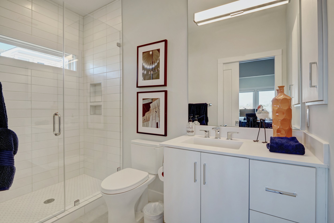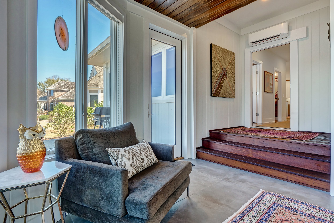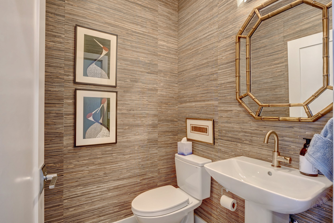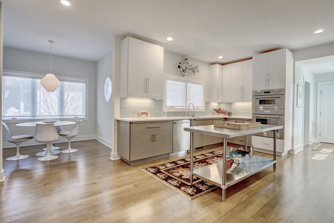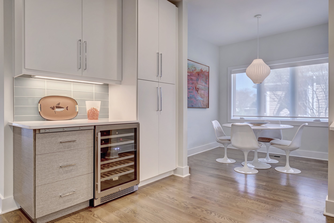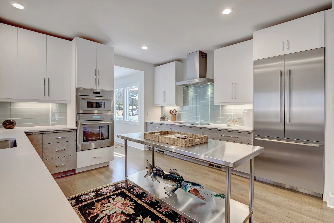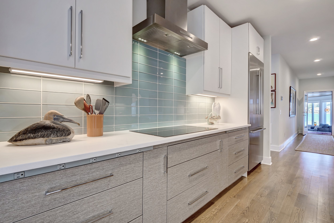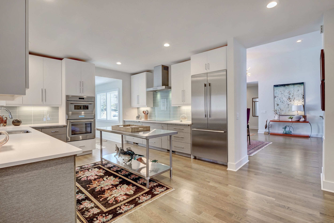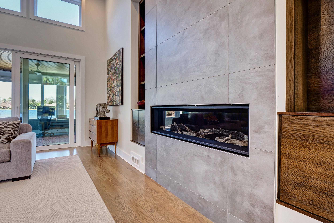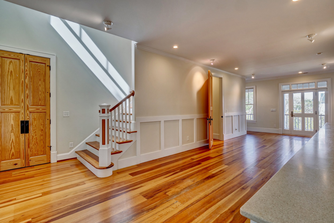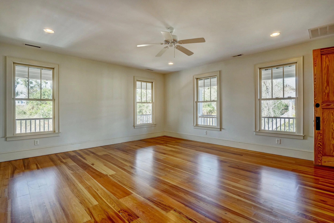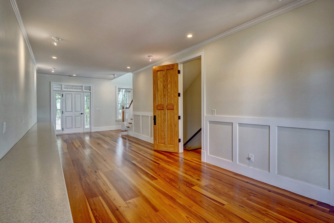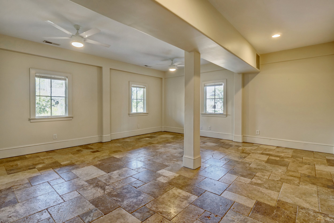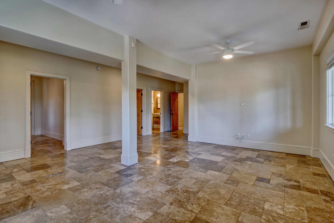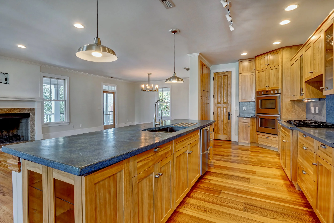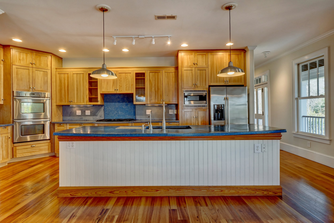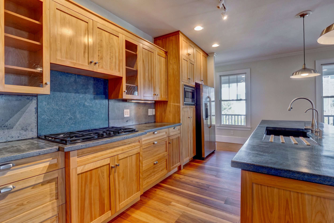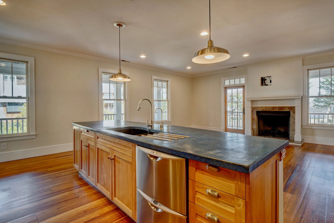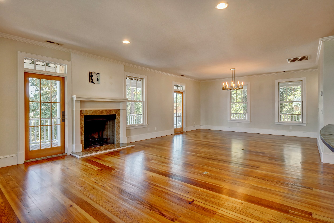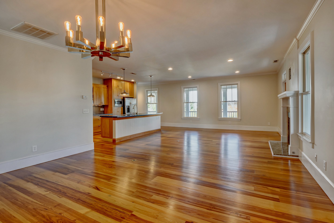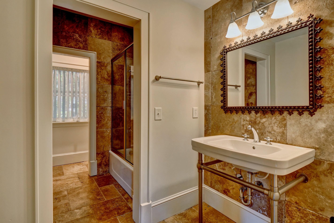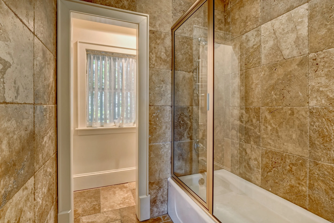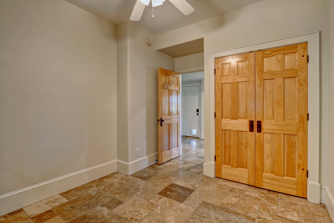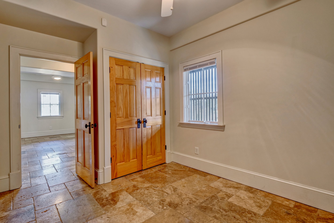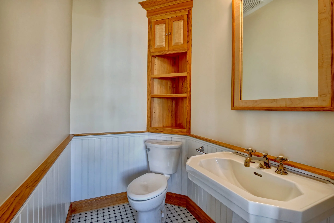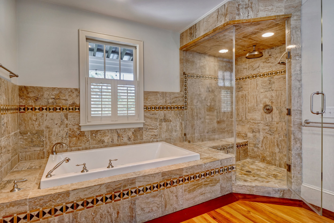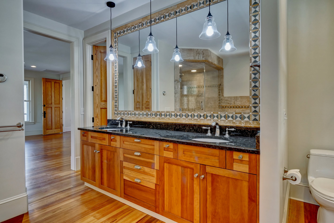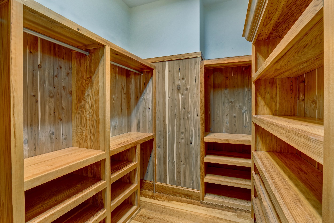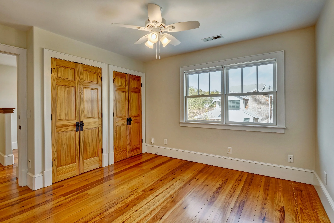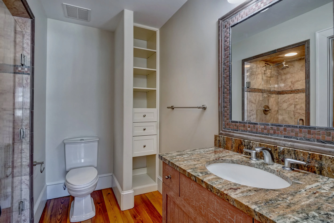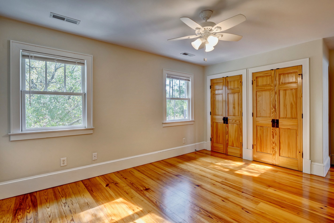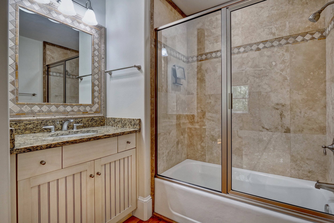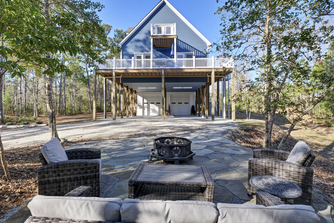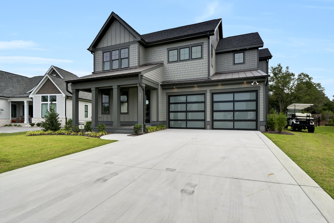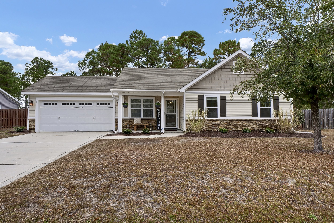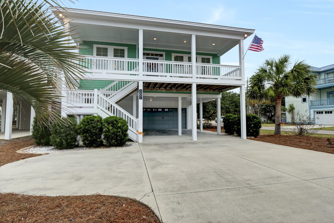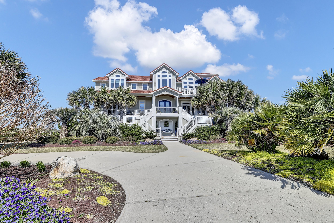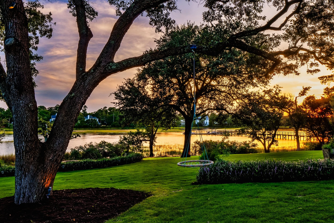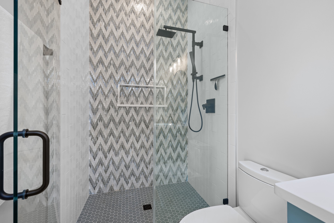454 Chadwick Acres Road, Sneads Ferry, NC 28460 - PROFESSIONAL REAL ESTATE PHOTOGRAPHY / AERIALS
/Exquisite, custom-built home on the waterfront in the growing village of Sneads Ferry. Located on a private deep-water canal convenient to the ICW and only minutes from the Atlantic. This coastal home features James Hardie shaker siding, a standing seam metal roof, gorgeous LVP flooring, and tiled walk-in showers. In addition to the three bedrooms and four bathrooms, there is a large room on the upper floor that can be used as a game room, bunk room, or whatever you can envision. From the private deck you have views from the canal to the ocean to the high-rise bridge. This one-of-a-kind home comes complete with a fresh kitchen and wet bar featuring quartz counter tops, top grade appliances and soft close cabinets. Spray foam insulation and a WI-FI enable Rinnai tankless gas water heater adds to the energy efficiency saving you on expensive energy bills. No expensive dock to maintain, the 7K and 10K Tamer Tide Tamer lifts are built in a cut-out with a bulkhead. The home is built on pilings high enough to allow for boats to be stored when not on the lifts. On the ground floor there is a large storage room which is wired and ready for an elevator to be installed. The room also offers a dedicated mini split hvac circuit and the plumbing to add an additional bathroom. There is still plenty of room for storage for your fishing and beach equipment as well as a 700 lb. ice machine. The home is located on a nice, flat lot which has a six-zone irrigation system that is Wi-Fi capable. Need more to love - there are No HOA Dues and No City Taxes to pay! You will not want to miss seeing the gorgeous details throughout this beautiful home.
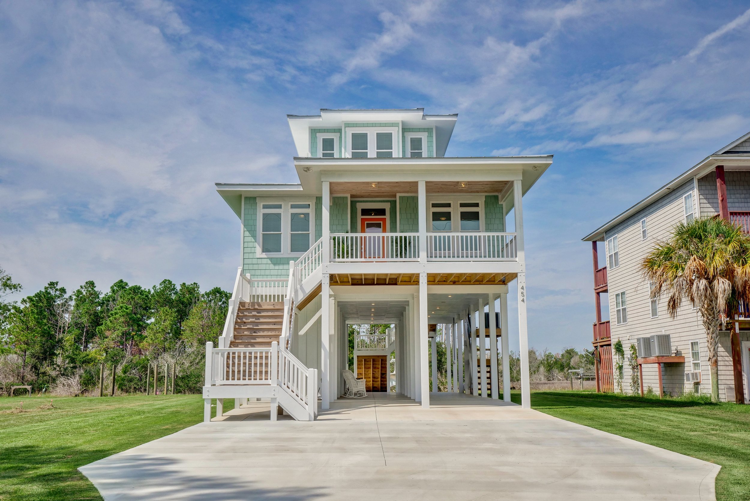
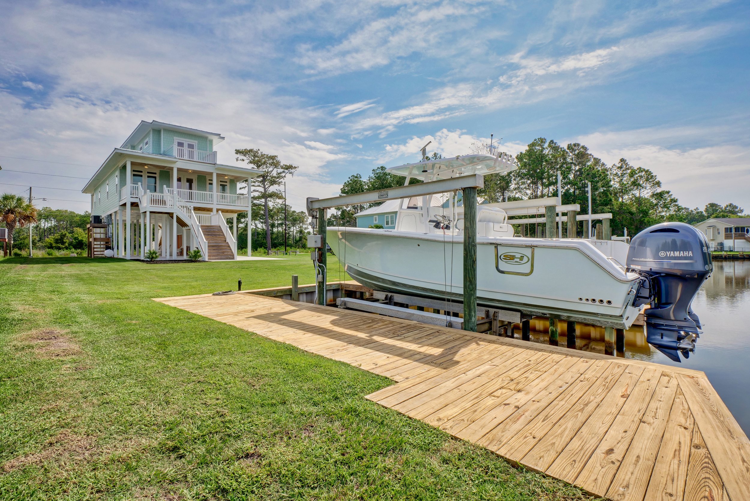
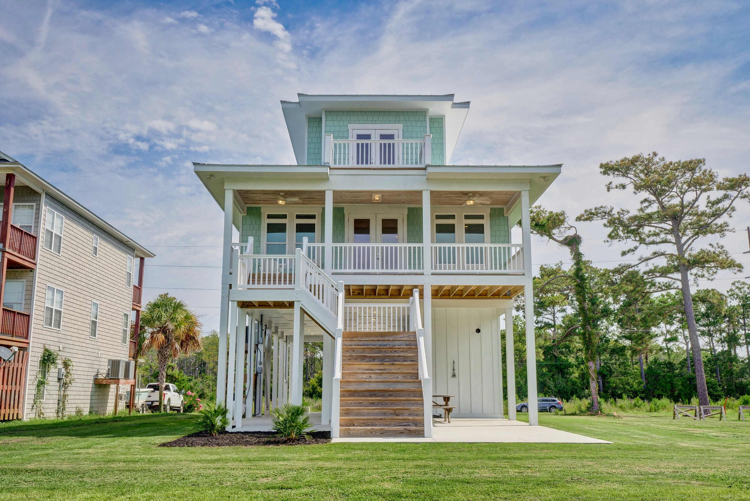
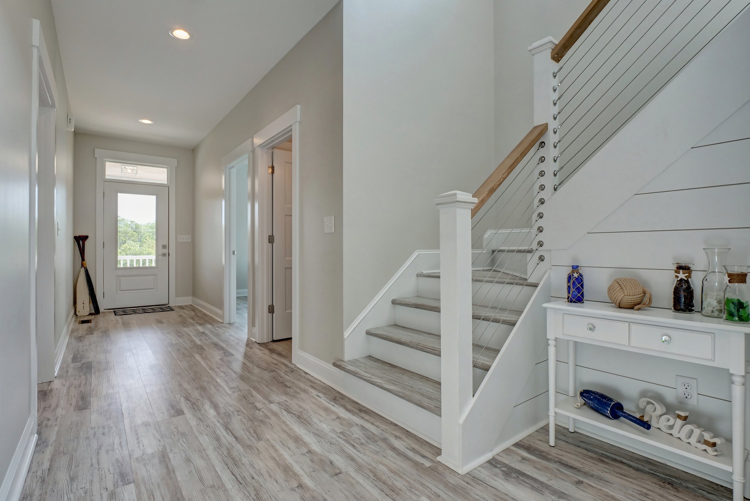
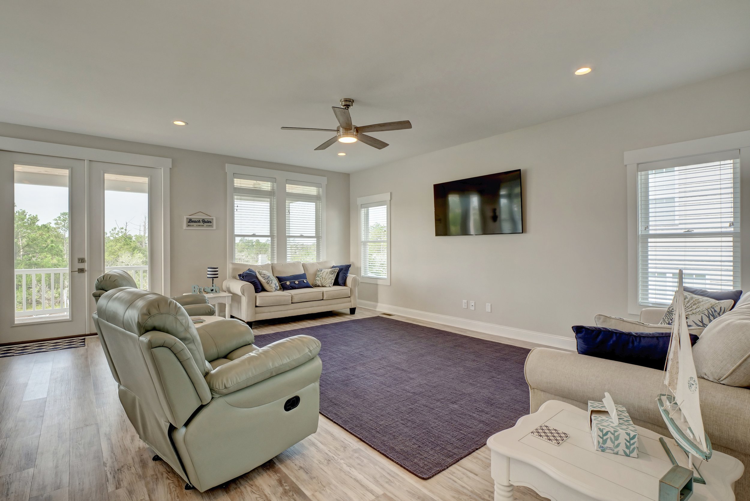
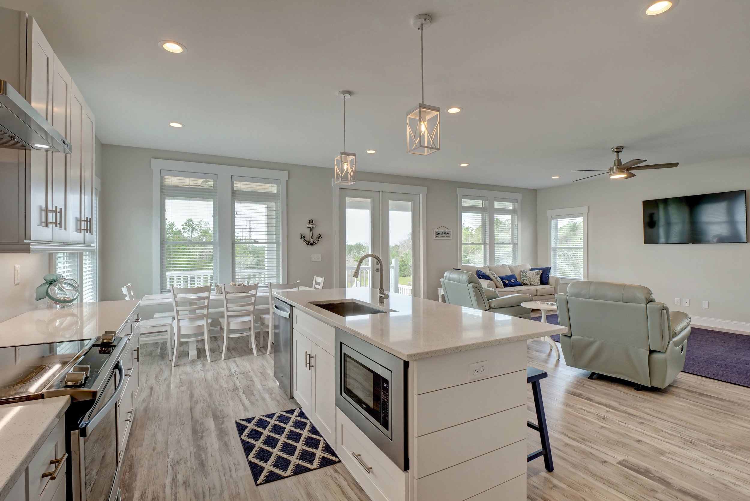
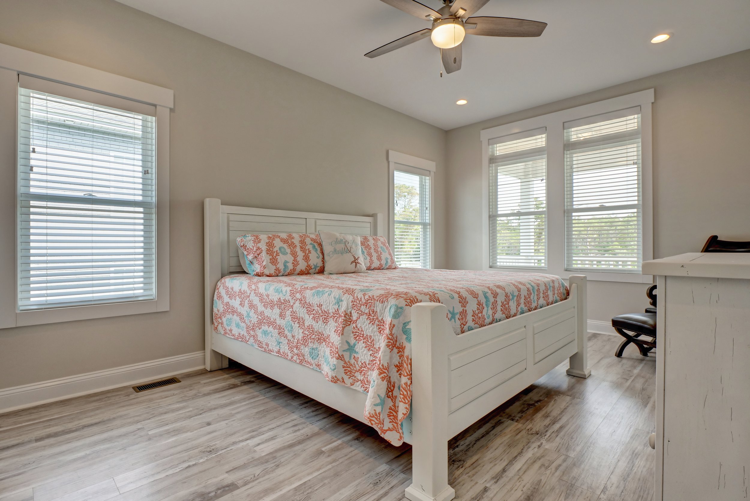
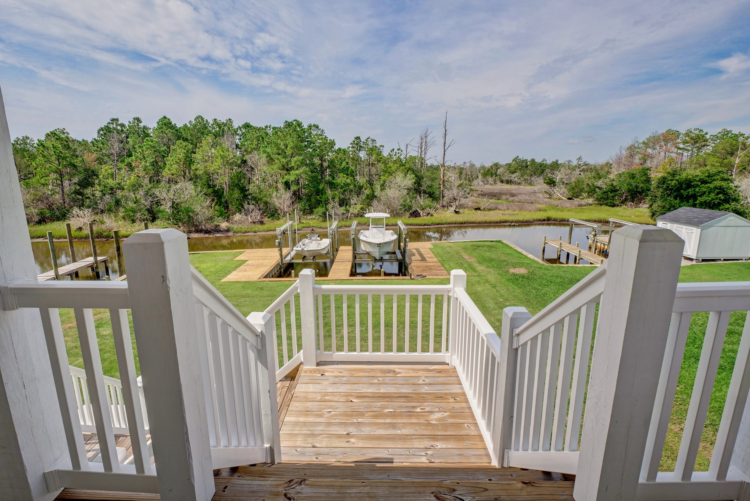
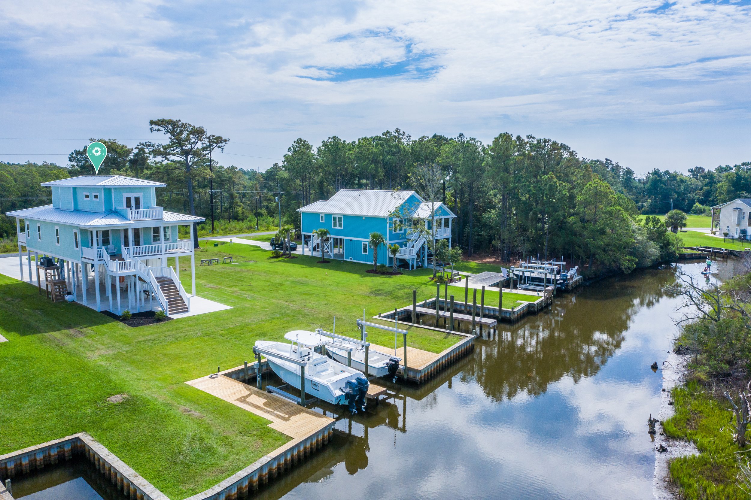
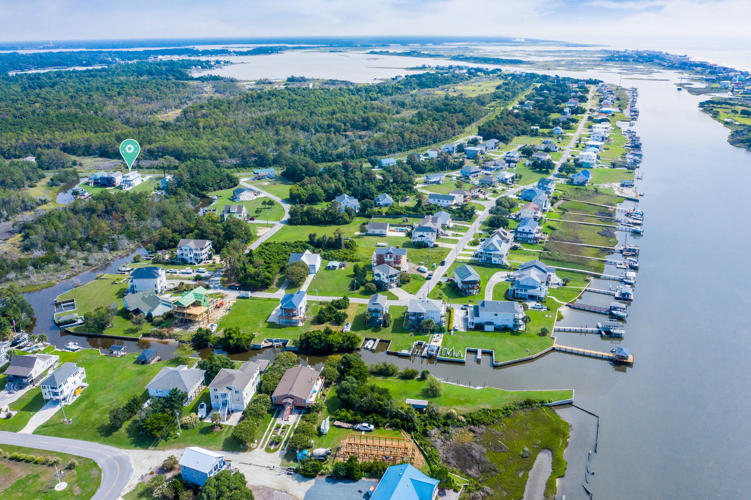
1308 Edgewater Club Road UNIT 18, Wilmington, NC 28411 - PROFESSIONAL REAL ESTATE PHOTOGRAPHY / AERIALS
/Are you looking for an incredible location on the ICW? Come discover the Figure 8 Harbour community with 17 acres and 23 townhomes overlooking the Intracoastal Waterway and Figure 8 Island, and you will find Unit # 18 featuring 3 bedrooms and 3 full baths, a recent ''coastal chic'' renovation, and direct water access with a boat slip and ramp. This townhome is a ''corner unit'' and offers amazing natural light and views. It has a large, very private entry courtyard with gorgeous landscaping, water feature and beautiful nighttime illumination. The first floor features the primary bedroom & bath, a second full bath, kitchen and living area. The first floor, screened in porch affords magnificent views of the waterway. Two additional bedrooms are upstairs with a 3rd full bath, and each bedroom enjoys a water view and adjacent open deck. A bonus is the cozy ''loft'' found between the floors. The laundry area features a full-size washer & dryer. A detached, large garage is available for use by the new owner. In addition to the dedicated boat slip, other amenities include boat dock with power, gazebo and fish cleaning station; boat ramp/launch; pool and tennis/pickleball court. Come make Figure 8 Harbour your new home on the ICW!
402 Sandpiper Lane, Surf City, NC 28445 - PROFESSIONAL REAL ESTATE PHOTOGRAPHY / AERIALS
/Amazing opportunity to purchase this 3 Bedroom plus bonus bunk room, 3 full bath townhouse. Located in Sandpiper Village with a private boardwalk beach access. Come enjoy everything Surf City has to offer. Close to restaurants, shops, and pier. Open floor plan with plenty of natural light, vaulted ceilings, kitchen with built in dining seating. Multiple decks to expand your living space and enjoy the ocean breezes. Drink your morning coffee or unwind at night, listening to the ocean waves with a peek-a-boo ocean view on either the 2nd or 3rd floor oceanside decks.Ground floor storage for all your beach toys, outdoor shower, and covered parking. Newer HVAC's !! The perfect investment rental property , island getaway or a spot in paradise to call home.
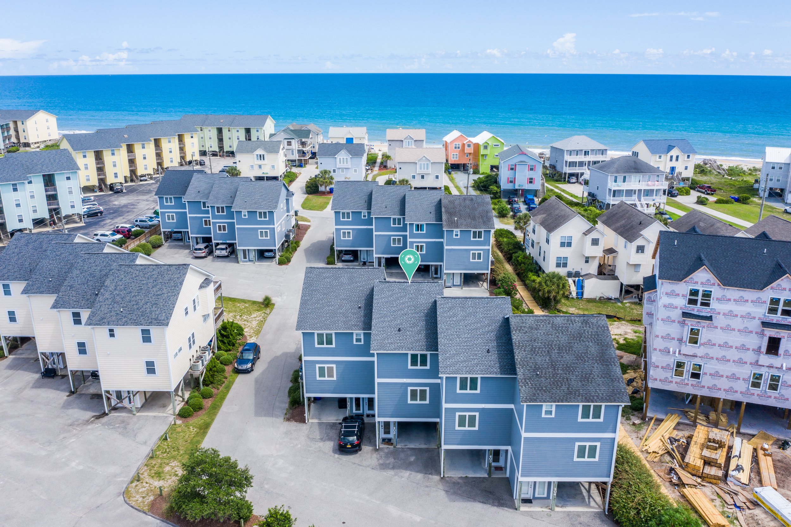
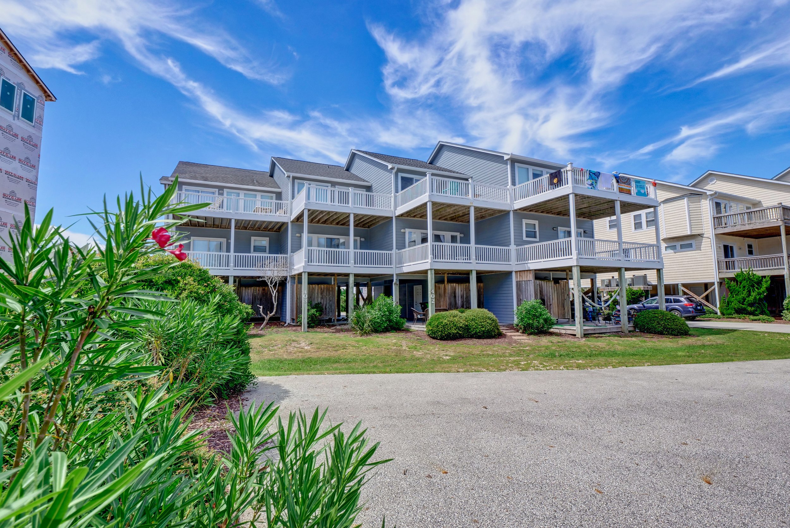
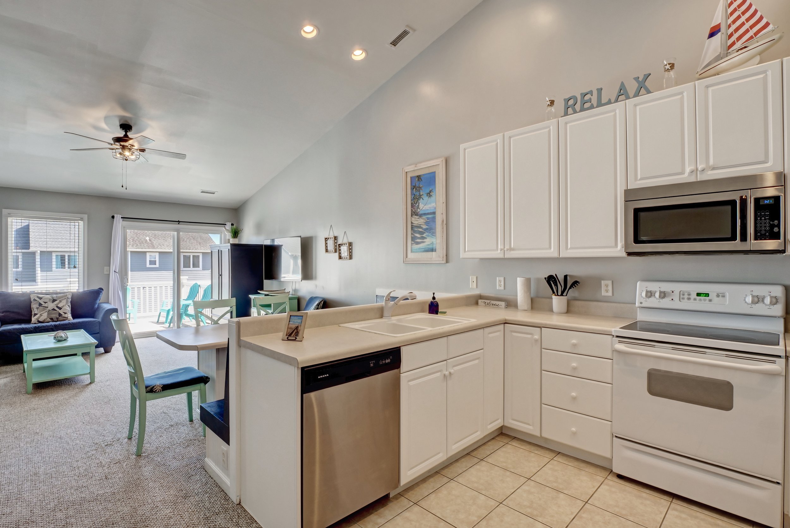
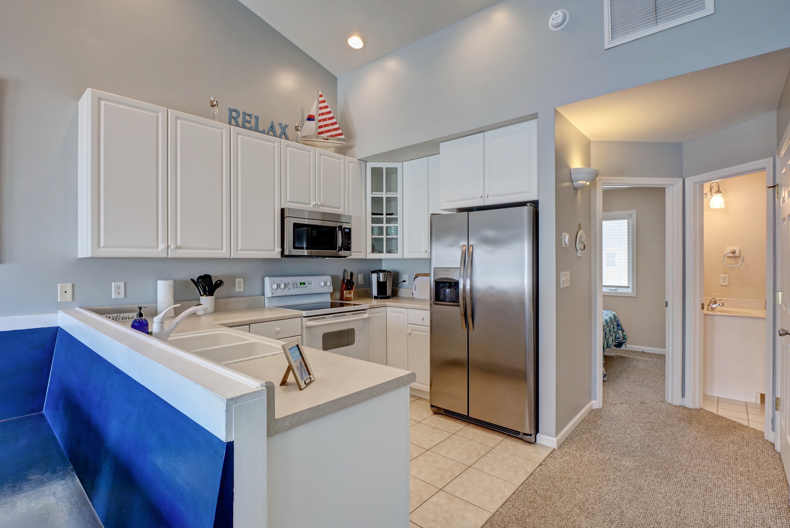
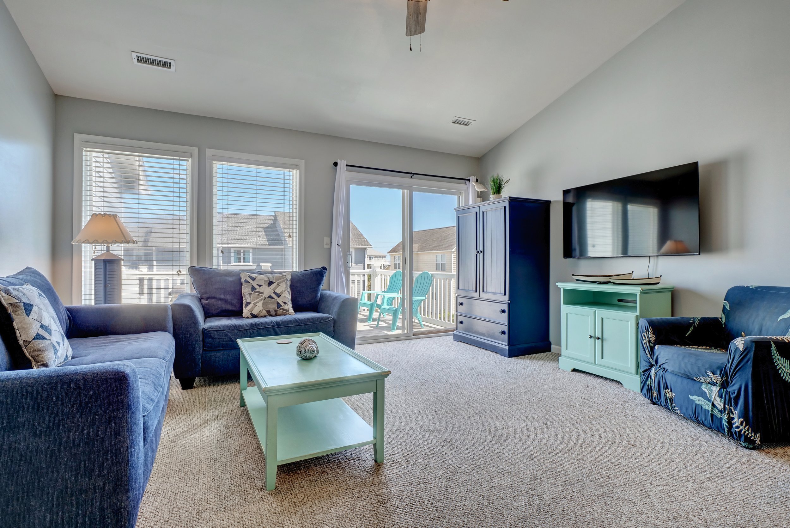
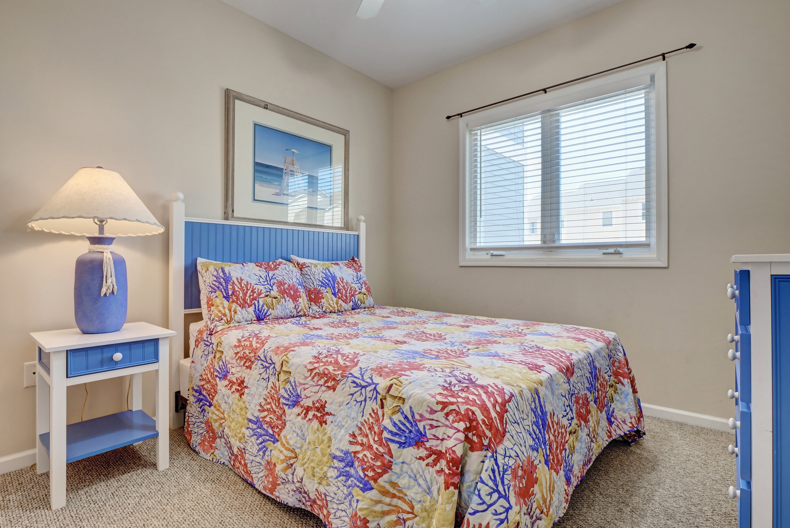
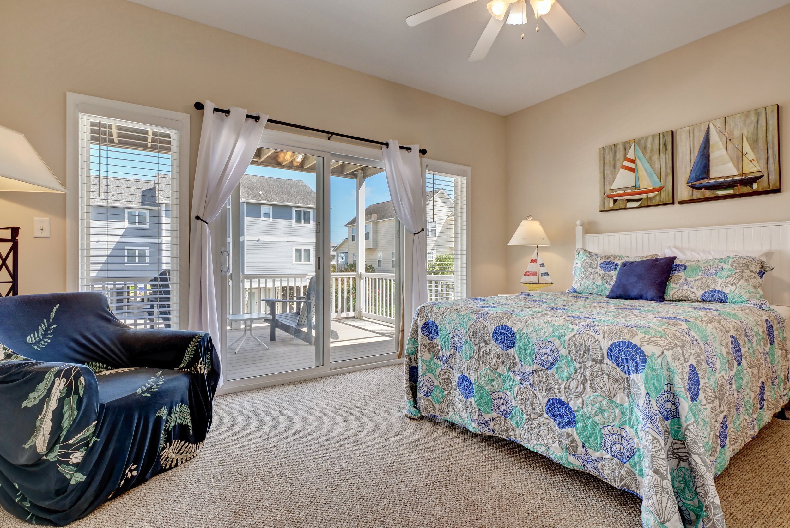
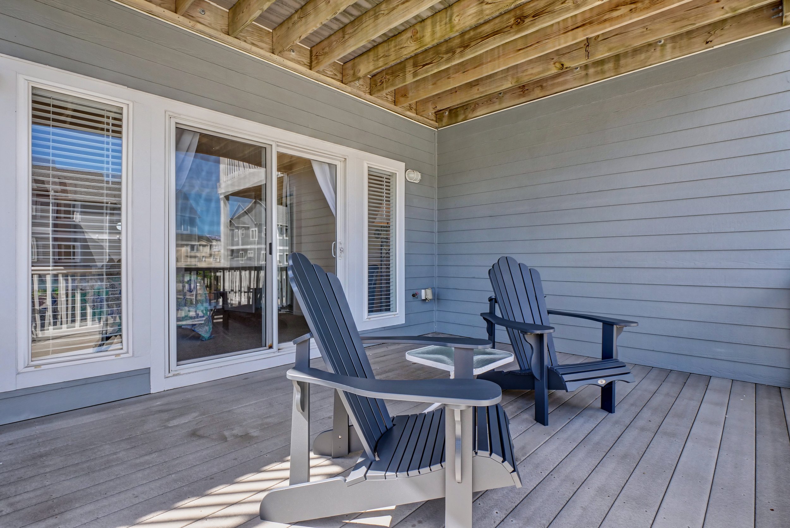
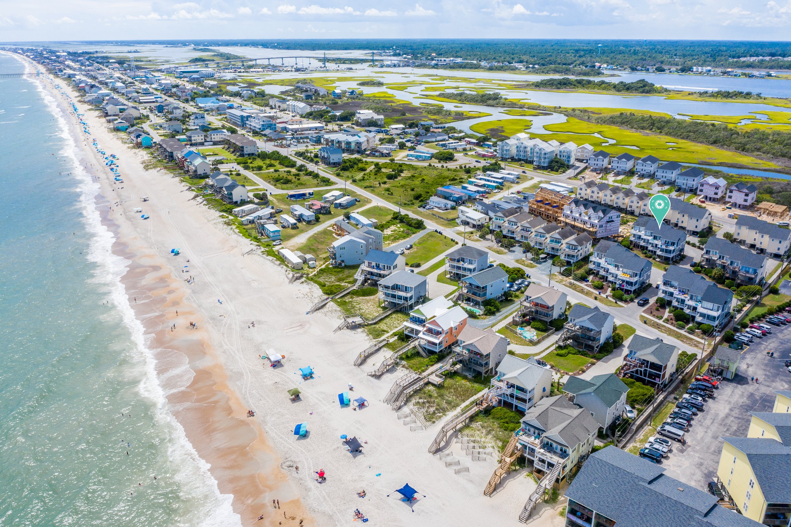
1406 KINGS LANDING ROAD, HAMPSTEAD, NC 28443 - PROFESSIONAL REAL ESTATE PHOTOGRAPHY / 3D MATTERPORT / SUNSET AERIALS
/Enjoy the ocean breeze and water views from this beautiful property with a unique opportunity to own a home within feet of the ICWW on Kings Landing Road. It is ready for you to furnish and enjoy immediately as this lot is newly constructed, allowing the new homeowner to make it special. Water access at the neighborhood ramp provides incentive to finally get that boat you’ve been dreaming about!
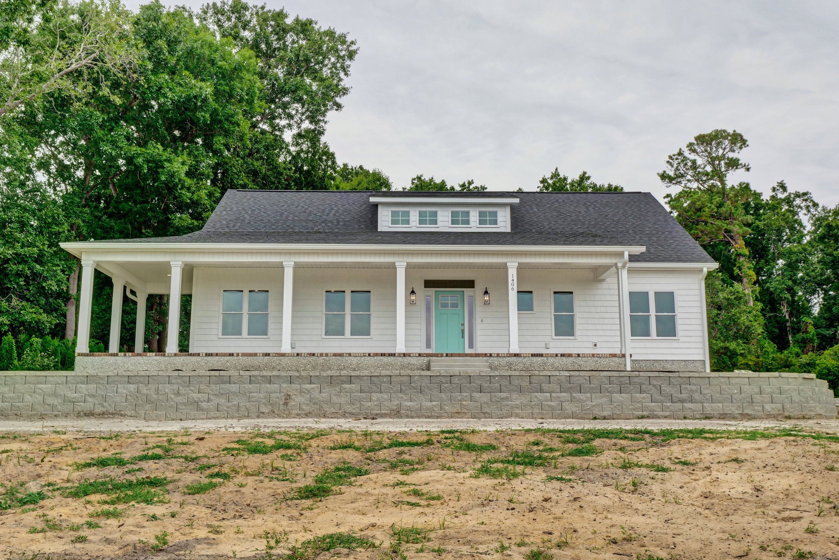
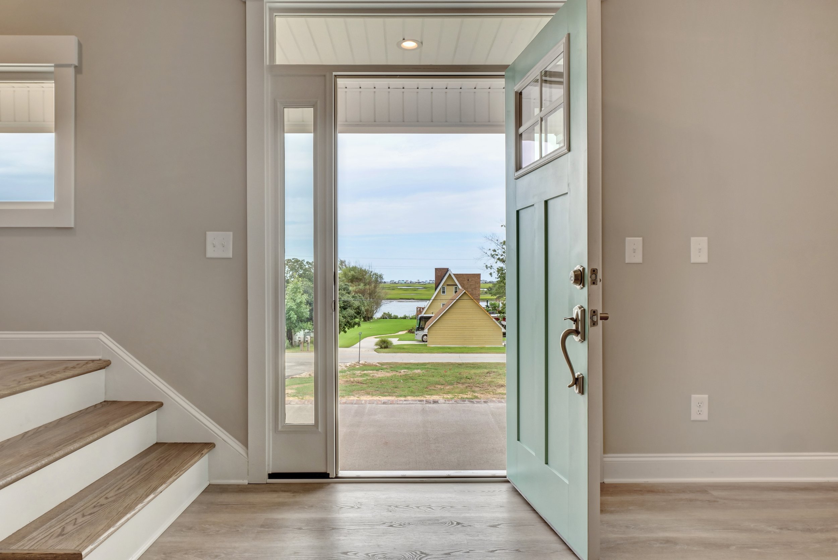
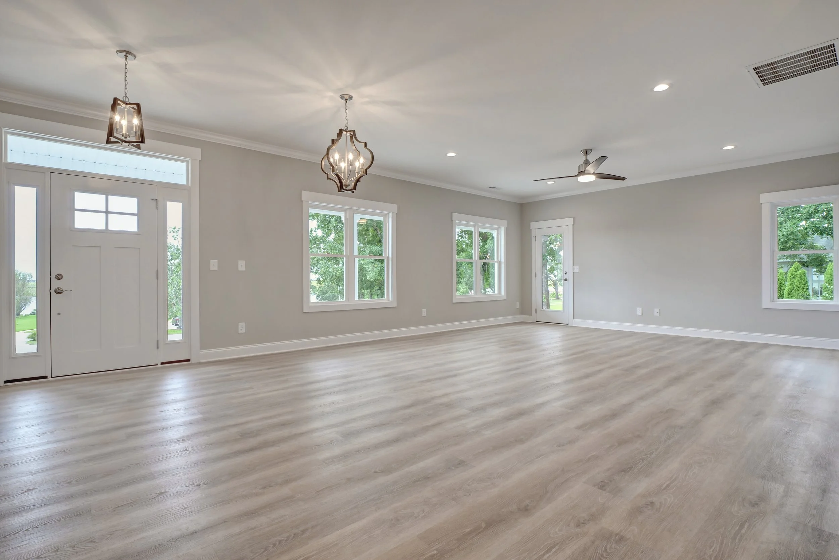
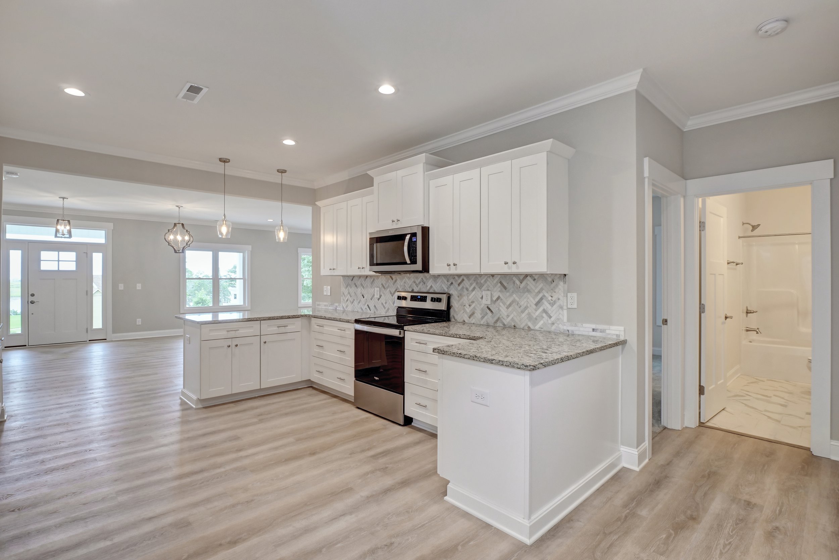
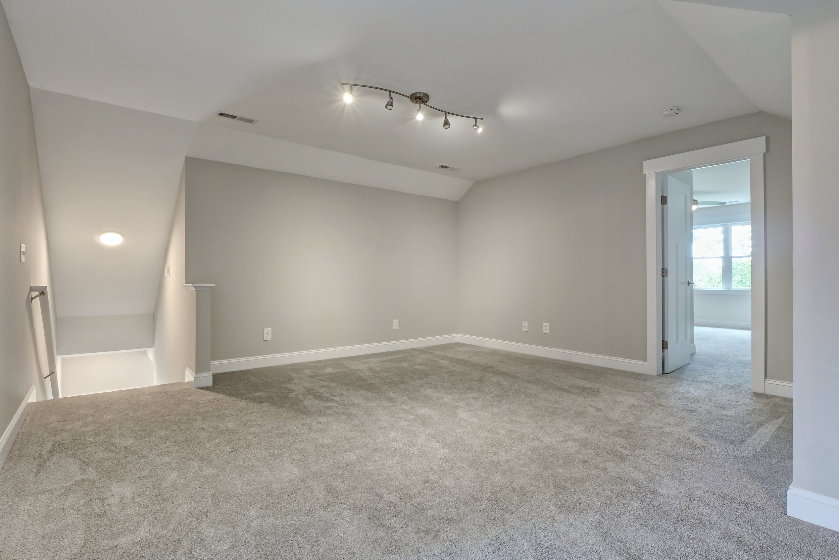
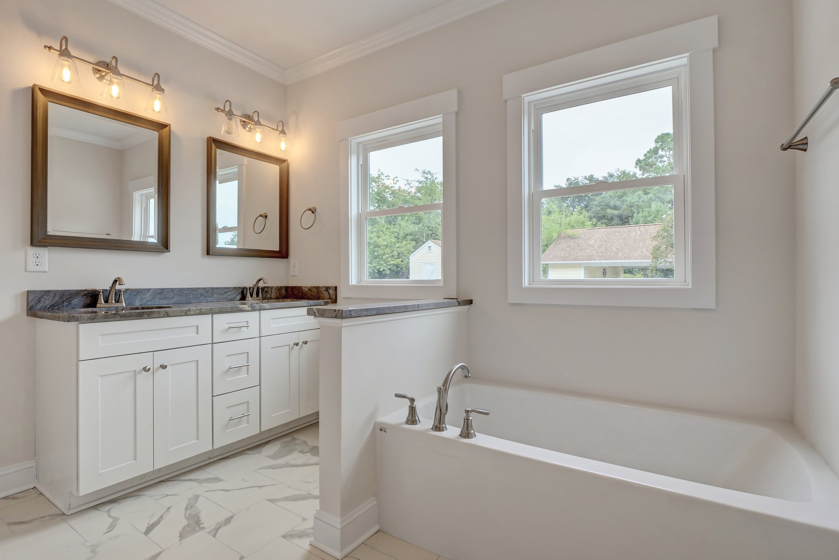
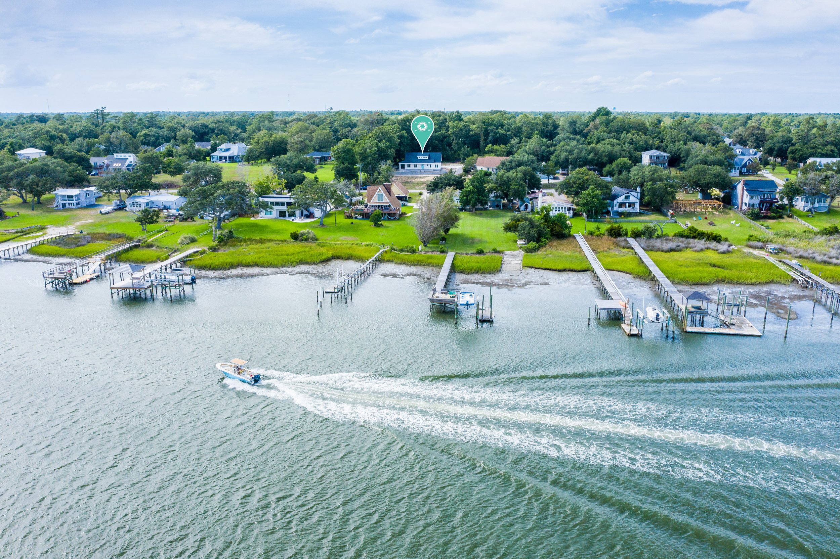
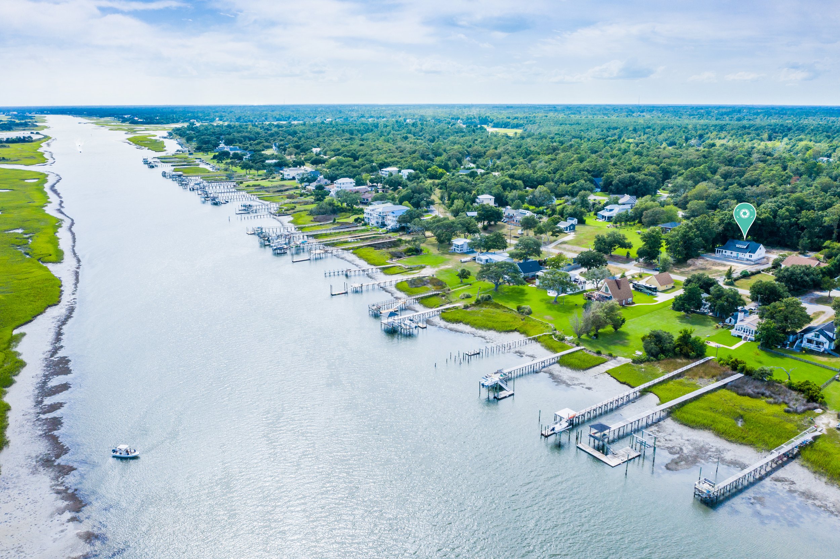


10 Nun Street, Wilmington, NC 28401 - PROFESSIONAL REAL ESTATE PHOTOGRAPHY / AERIAL VIDEO
/Waterfront living with incredible views on the Cape Fear River in the prestigious, and gated community of Governors Landing. Recent updates include wood flooring, renovated master bathroom and fresh paint. Enjoy your own 30' boat slip just outside your back door, steps to the best of all downtown has to offer. Located on the quiet southern end of the historic Riverwalk in Downtown Wilmington, this 3,000 square foot home is one of the largest waterfront properties downtown. The open floor-plan is characterized by large windows overlooking the English garden, fountain, and private patio. From here you can access your boat slip and the river walk to the heart of downtown. On the west facing patio, enjoy the sunset views of the river or just watch the boats go by! The kitchen is beautifully appointed with stainless steel appliances, granite counters, wine cooler, gas range and wood cabinetry. The master bedroom suite includes a private balcony and renovated bathroom with a double vanity, walk-in shower and soaker tub. There are two additional bedrooms and a full bath as well as a washer, dryer, and soaking sink. The bonus room/large loft area offers many options. It could be a home office, work-out /yoga room or game room. There is an additional theater room as well. The HOA makes life easy, taking care of the landscaping, exterior maintenance, trash, water, sewer, flood/wind/hail insurance, marina maintenance, and security gate.
For the entire tour and more information, please click here.
206 Water Street, Wrightsville Beach, NC 28480 - PROFESSIONAL REAL ESTATE PHOTOGRAPHY / AERIAL VIDEO / 3D MATTERPORT
/Soundfront on the south end of WB-does it get any better?! Rarely available, this coveted Water St location is one that you'll never want to leave. Premier location for anyone needing dockage for a larger boat or anyone who simply loves an immaculate home and gorgeous waterfront. Just a few houses from the ocean, both ocean and sound are at your fingertips. The 3500 +/- home lives larger, with full 2-car garage, 3 driveway spaces, and gracious storage for all of your beach toys. Impeccably built in 2004 and renovated to the studs in 2019, the home was designed by David Lisle and built by Gaines & Associates. Exceptional features include Eagle TDL Low-E windows and doors, Cat-5 wiring, generator hook-up, all new Carrier HVAC, standing seam metal and copper roofing, copper gutters, Massarunduba Brazilian decking, and 2021 pier/dock with new composite bulkhead. You won't need to touch a thing! The kitchen is light, bright, and beautifully laid out, featuring custom cabinetry, quartz tops, and welcoming gathering spaces adjacent. Take your choice between a spacious master suite on the primary level and another master suite on the second level, featuring gorgeous sound views. All five bedrooms feature en-suite baths. You will find the perfect respite in the third level theater room which features surround sound, wet bar, half bath, charming pitched wooden ceiling, and a gorgeous porch with some of the best views on the island. The position of the lot provides a wide open view up Banks Channel to the north, across the spoil island to the west, and south to the inlet. The dock features a spacious gazebo with copper roof, fish cleaning station, a 60' length on one side, 13klb lift on the other with room for two additional smaller boats, and jetski lift. The quaint neighborhood feel on this end of WB can't be replicated. Never rented, the property is impeccable and ready for your family-make the WB dream lifestyle yours today!
For the entire tour and more information, please click here.
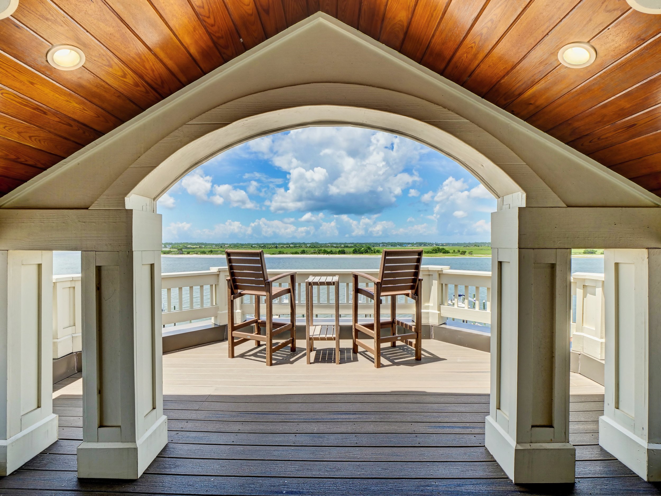
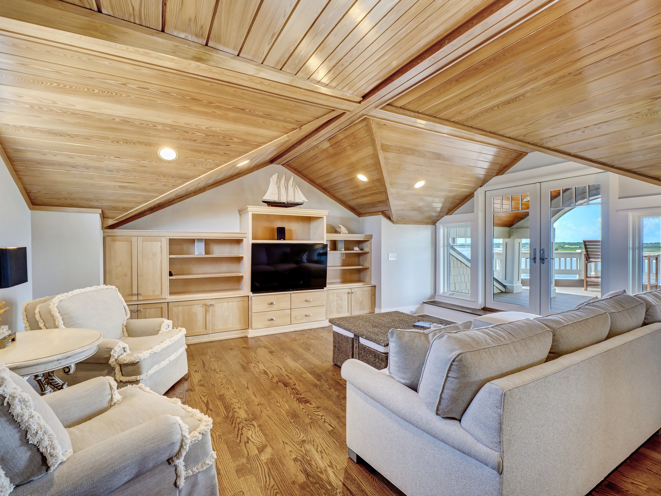
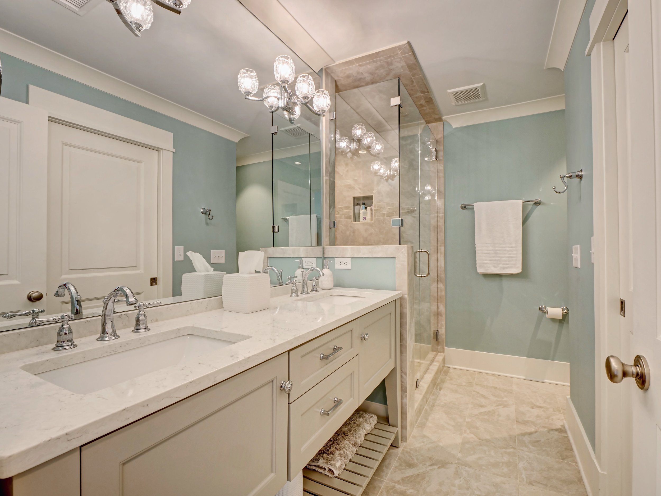
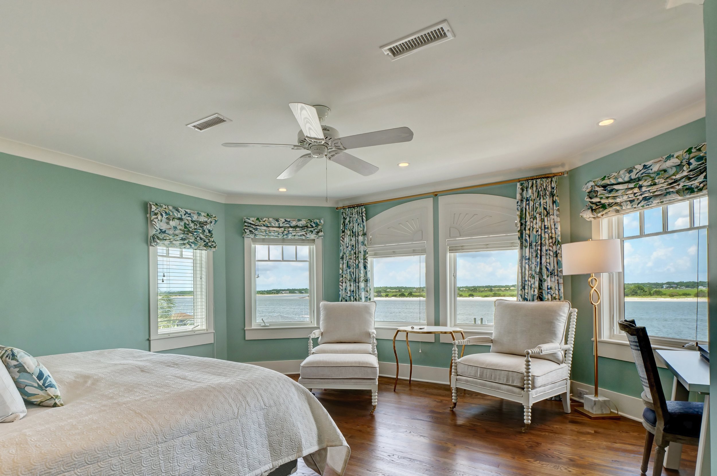
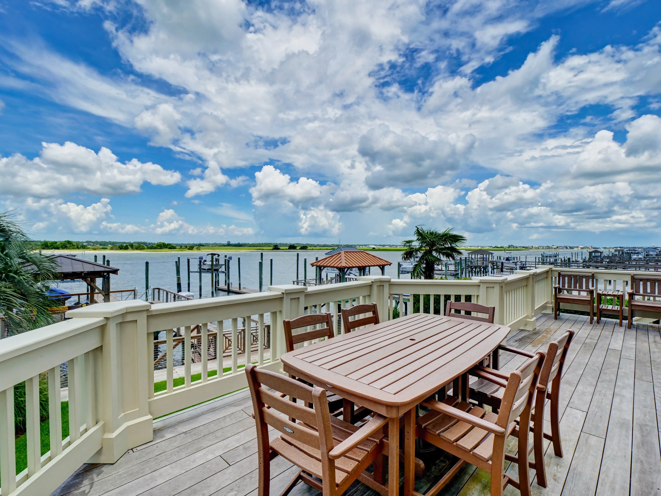
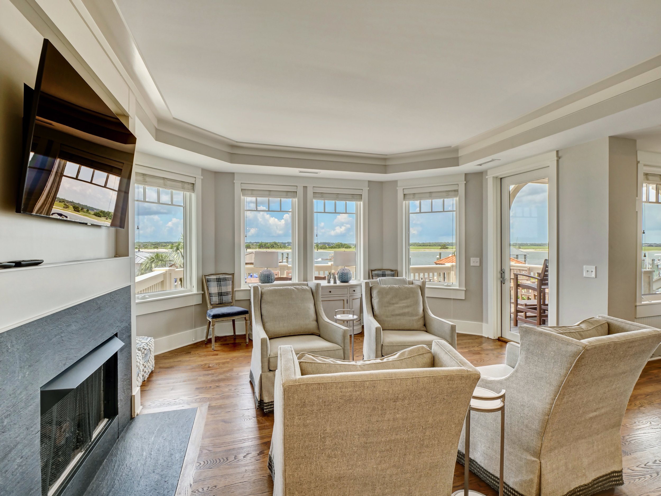
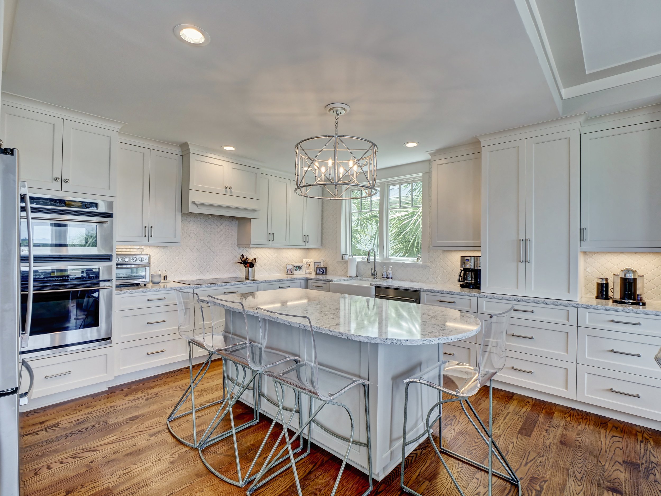
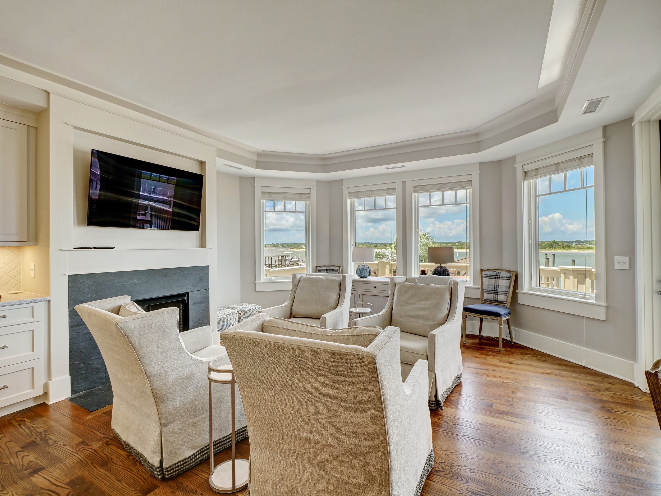
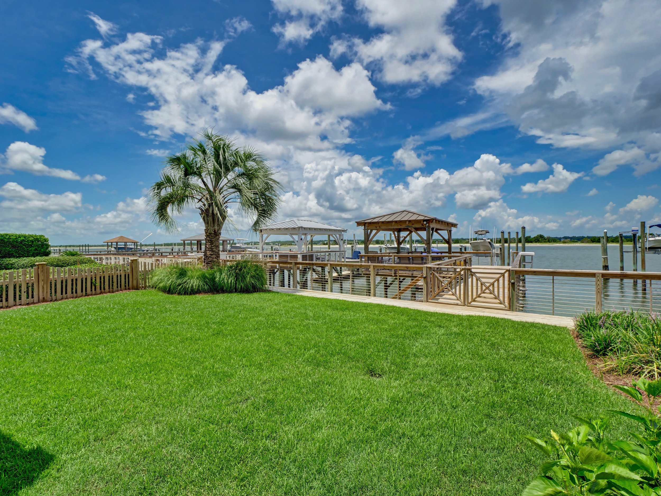
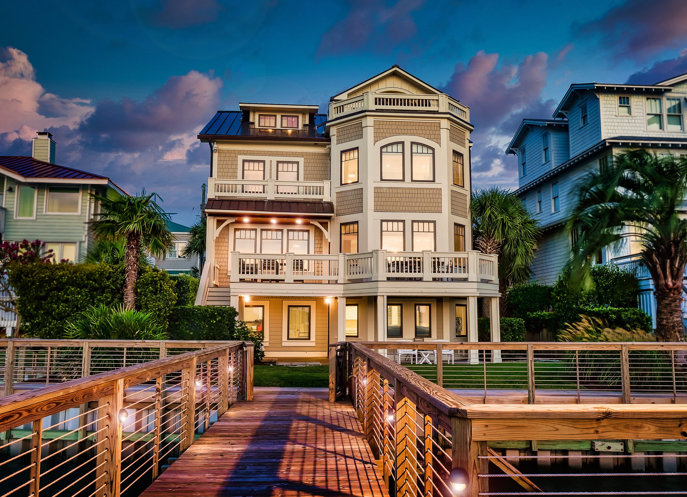
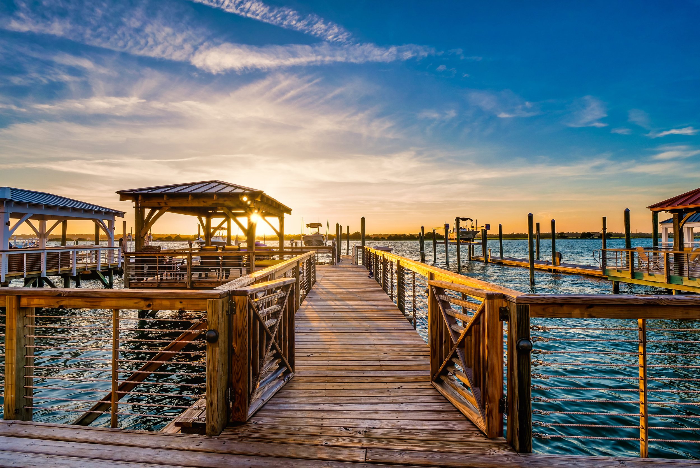
4845 Williams Island Dr, Little River, SC 29566 - PROFESSIONAL REAL ESTATE PHOTOGRAPHY /
/This home comes to life as you walk into a beautiful entry hall-style foyer and are greeted by Australian Cypress hardwood floors with African Black Wenge accents and an inlaid compass. A one-of-a kind luxury waterfront property located in the gated Paradise Island community with access to the Intracoastal Waterway. This 3-story, 4 bedroom reversed floor plan custom-built home is equipped with a floating dock, a 10, 000 lb. boat lift, and jet ski pads. The exterior is made of Hardi-Plank and color PLUS technology siding. All porches have Trex decking, Anderson Frenchwood gliding patio doors, vinyl porch railings, Cedar T&G ceiling planks, and ceiling fans and lights. The backyard has sweeping views of the canal with an outdoor living space and a cozy gas fireplace. The top floor consists of the owner's suite, family room, gourmet kitchen, and formal dining room with a wet bar. A Romeo & Juliet balcony framed with mahogany handrails and wrought iron pickets overlooks the inlaid compass in the main foyer tying two floors together. The middle floor has 3 masters, a day kitchen, laundry room, foyer, and family room. In addition, this home is equipped with Plantation Shutters and blinds, a whole home generator, as well as a central vacuum system with built-in dustpans.
For the entire tour and more information, please click here.
31 Keepers Landing, Bald Head Island, NC 28461 - PROFESSIONAL REAL ESTATE PHOTOGRAPHY / AERIAL VIDEOGRAPHY
/Peaceful views over Bald Head Creek and the salt marsh with creek access out your back door! Canoe, Kayak, fish and crab with the kids off the private neighborhood creek dock. Four large bedrooms, each with private bath in this beautiful, reverse plan. Large covered porch on the second level, overlooking Bald Head Creek with an even larger screened porch across the rear on the first floor. Just a short cart or bike ride to East Beach and the Shoals Club. Heart pine floors, cypress walls and ceiling, this is truly a respite on Bald Head Island. Offered furnished including two excellent golf carts, some minor personal exclusions. This home is ''move in-live in'' ready for your use now. A BHI equity House membership is available for separate purchase as well. Come be an ''Islander'' this summer!
For the entire tour and more information, please click here.
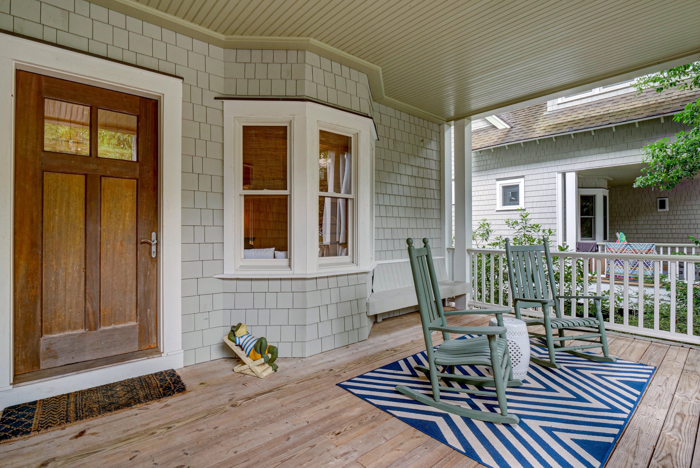


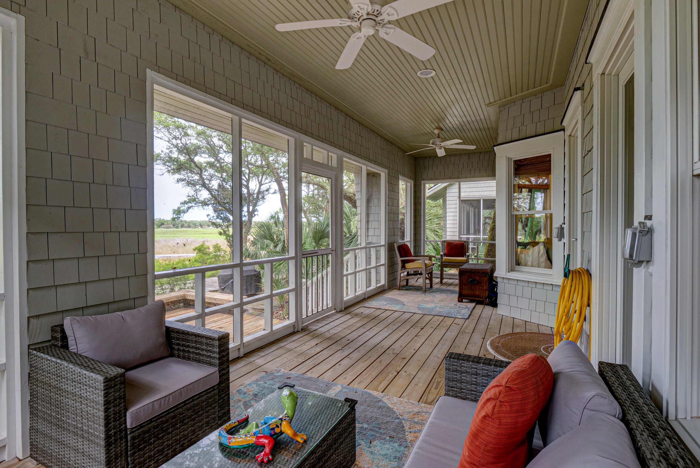
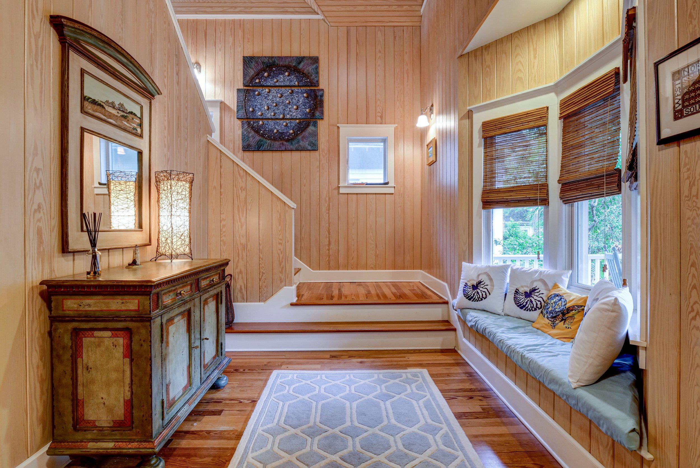

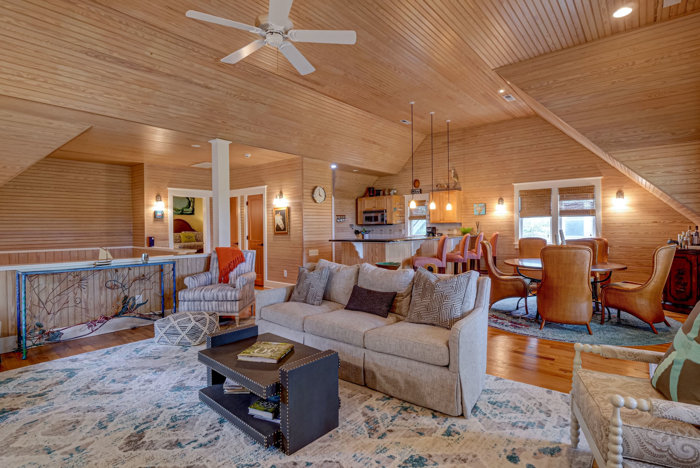


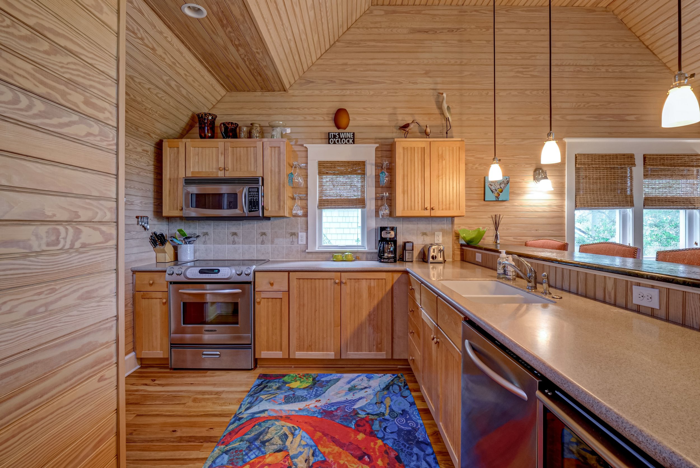


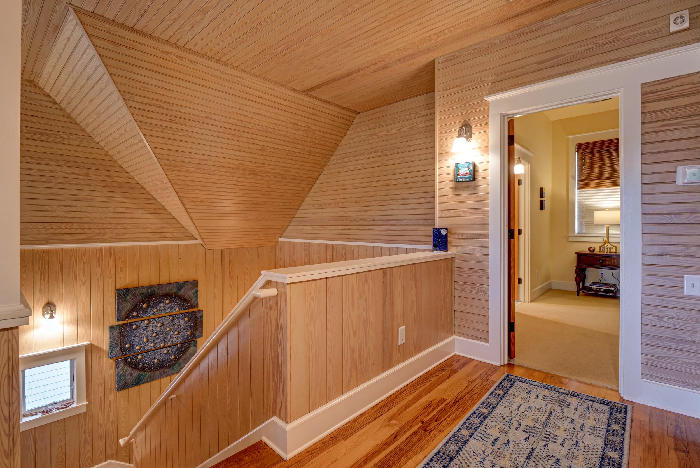
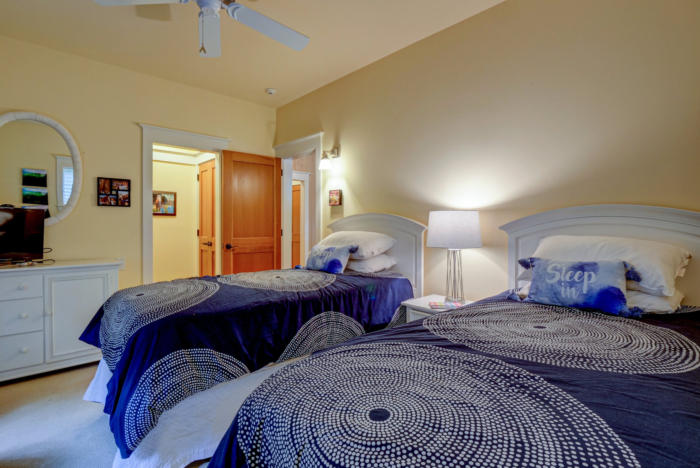
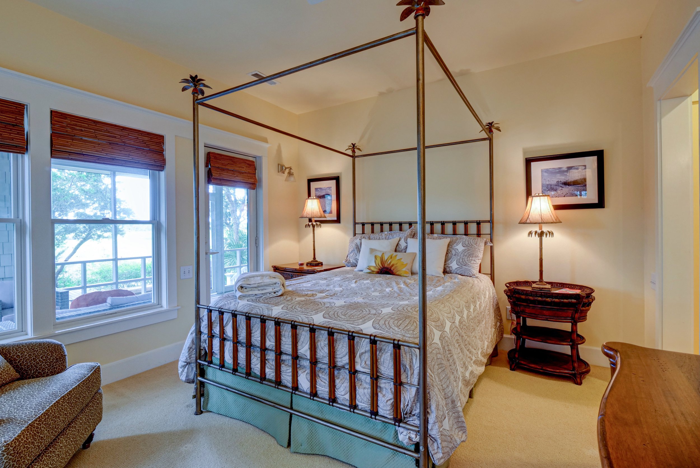
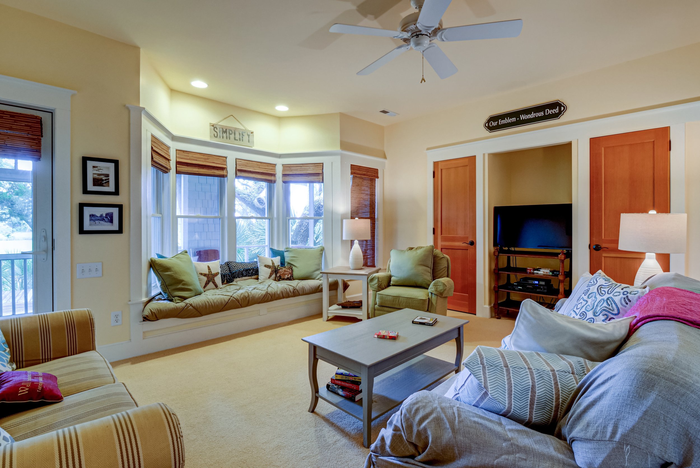
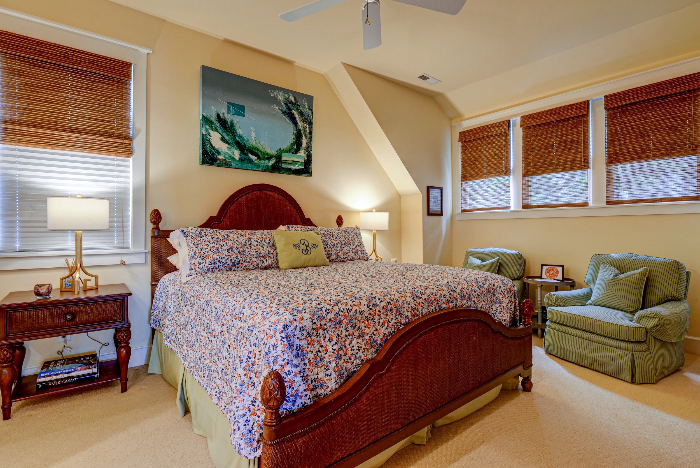
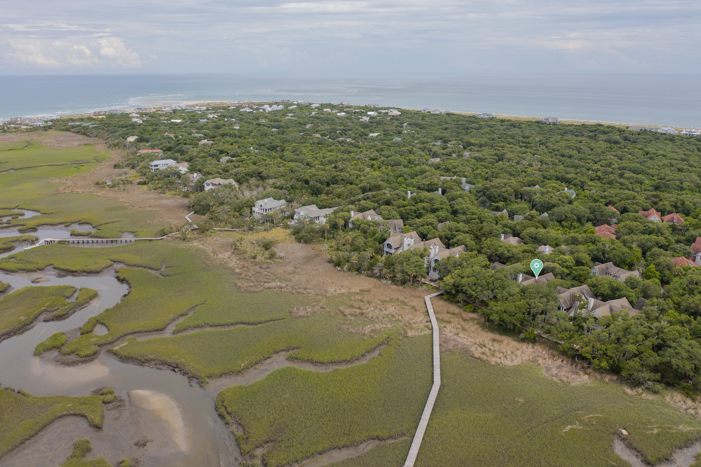

1625 Landfall Dr, Wilmington, NC 28405 - PROFESSIONAL REAL ESTATE PHOTOGRAPHY / AERIAL DRONE PHOTOGRAPHY
/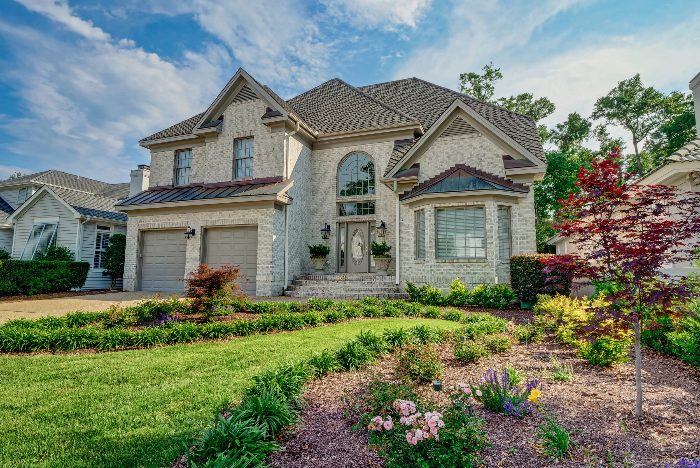
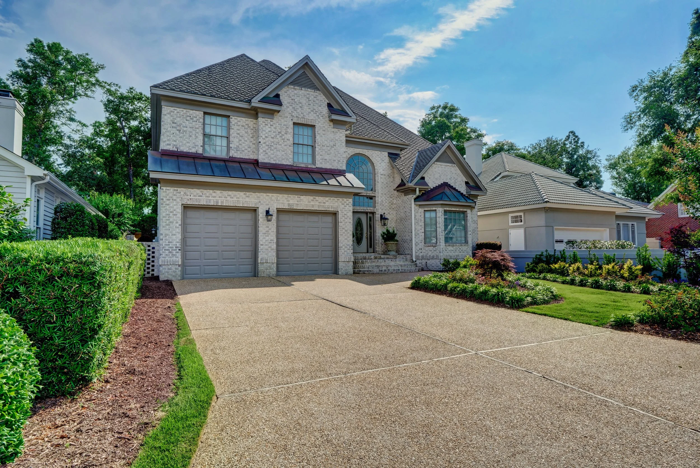
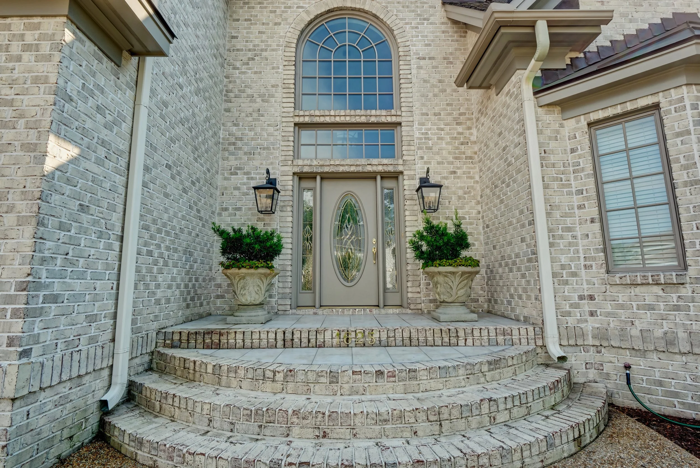
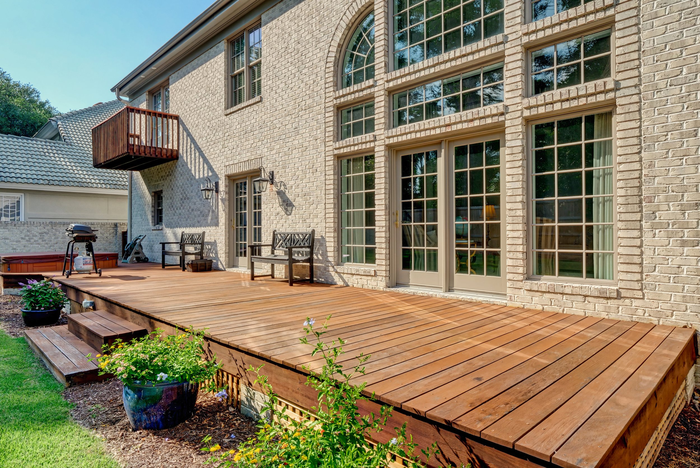
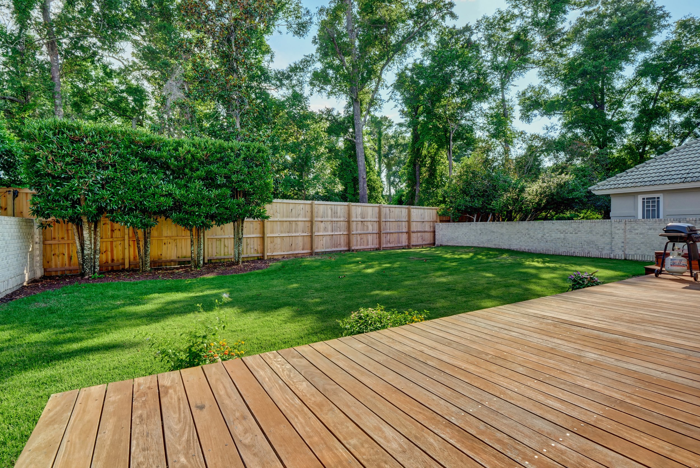
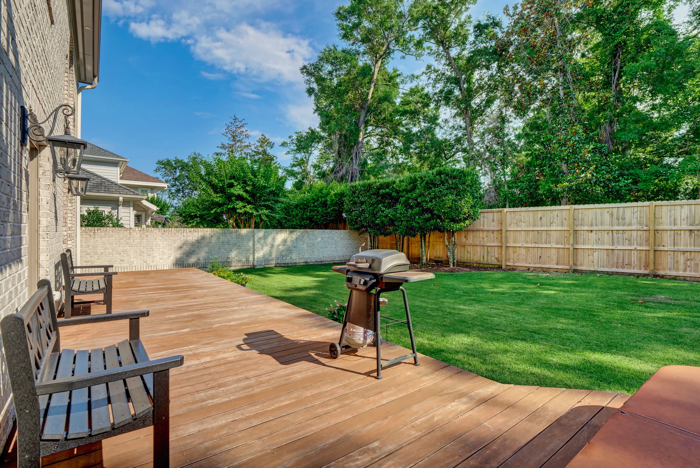
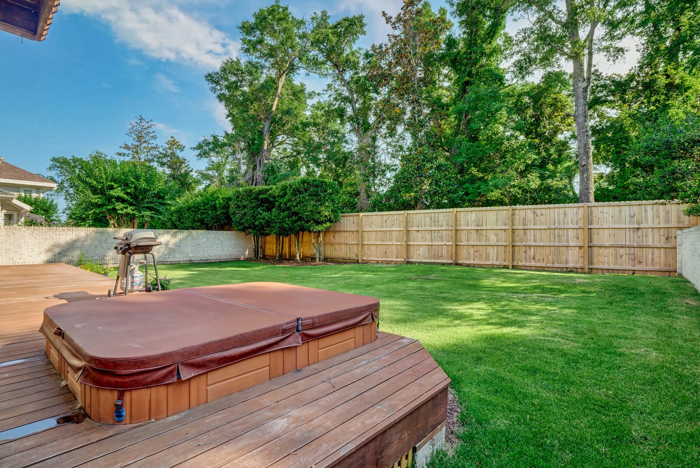
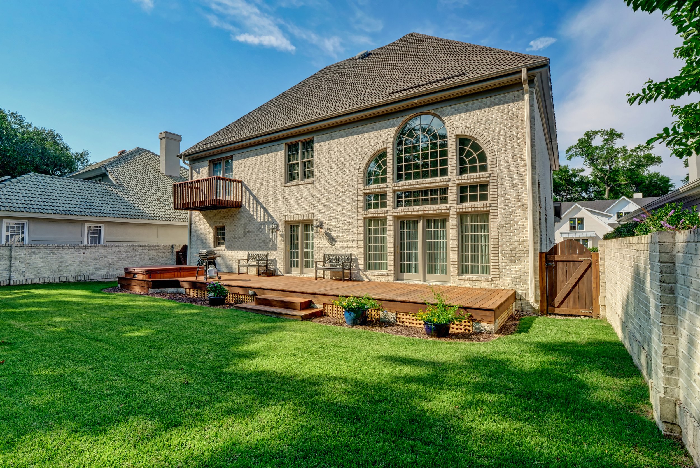
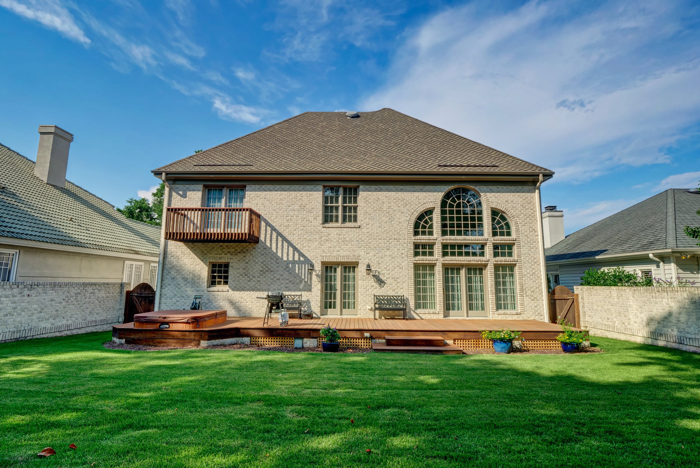
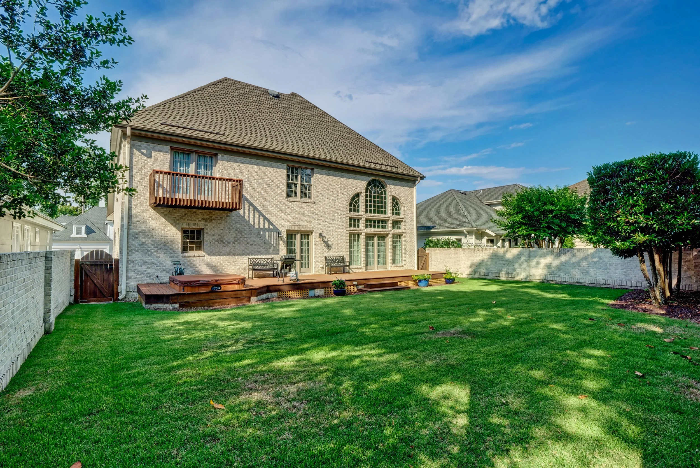
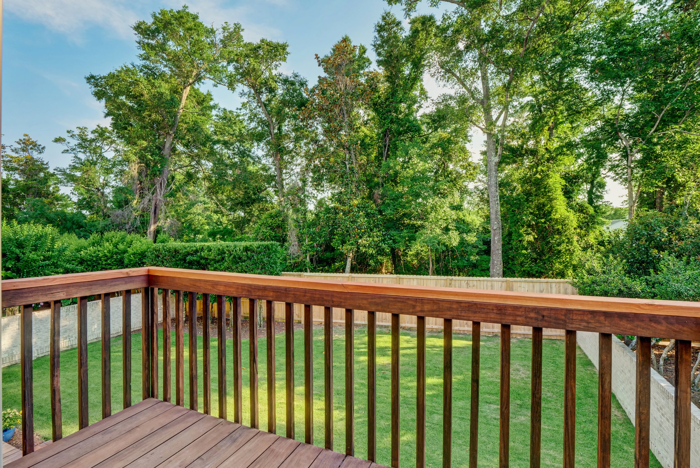
This all brick Landfall villa features 3,000 square feet with four bedrooms and 3 1/2 baths. The open floor plan includes a vaulted great room with soaring ceiling open to the kitchen. The breathtaking windows and floor to ceiling glass bathes the home with beautiful natural light overlooking the fenced backyard with large deck and hot tub. The combination living room anddining areas are open to one another and provide an excellent space for entertaining. All bedrooms are located on the second floor including a spacious master suite with tray ceiling, walkout balcony with distant waterway views, a large spa-like bath and a generous walk-in closet. Custom built with Brazilian cherry floors throughout the first floor, the chef's kitchen features a large center island with granite counters and stainless appliances.Enjoy Landfall's villa community where lawn maintenance is done by the association. Landfall, Wilmington's award winning gated waterfront community with world-class amenities.
For the entire tour and more information, please click here.
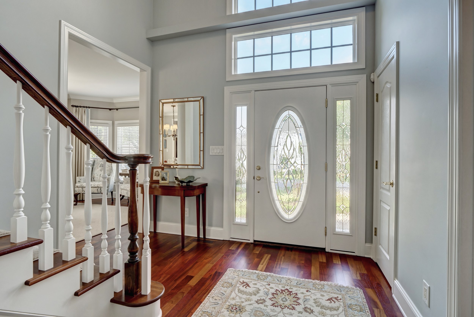
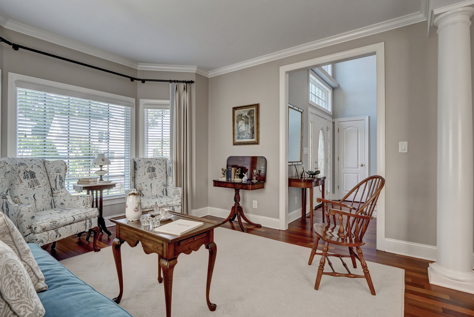
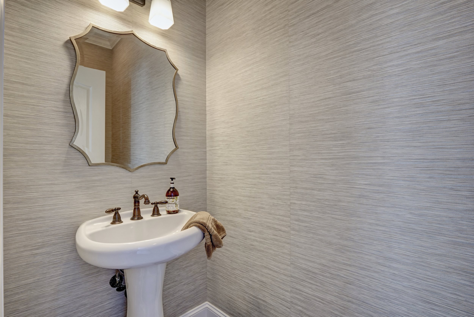
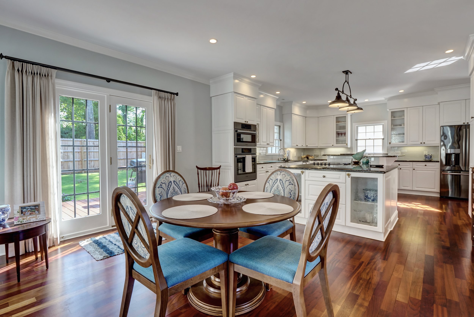
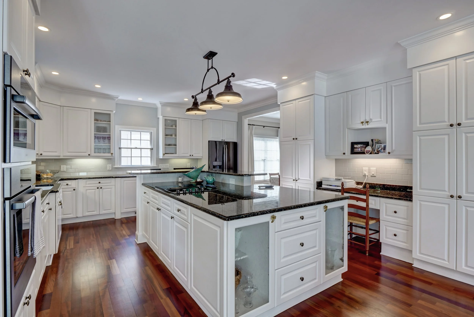
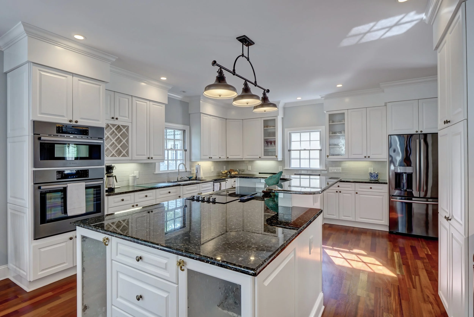
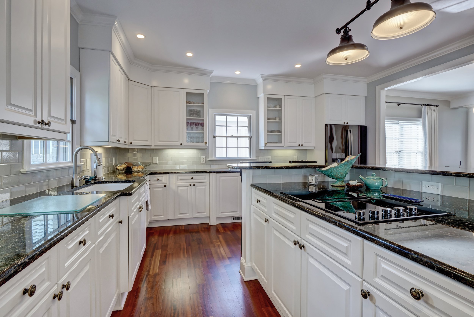
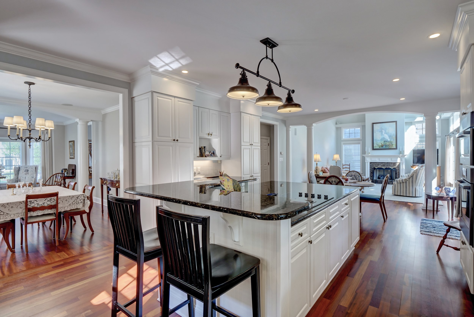
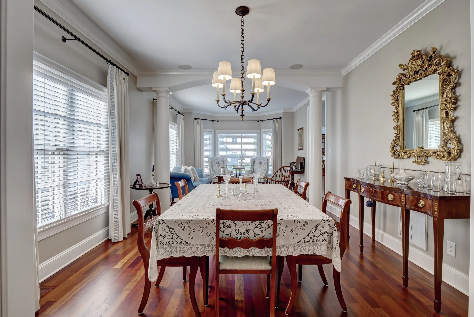
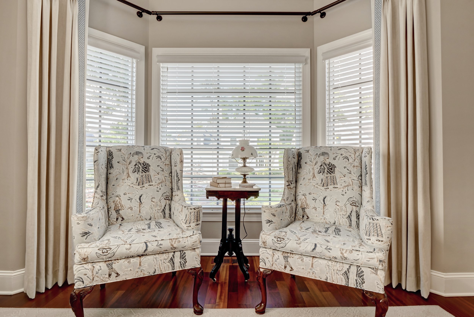
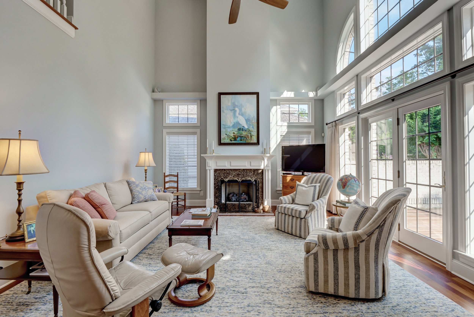
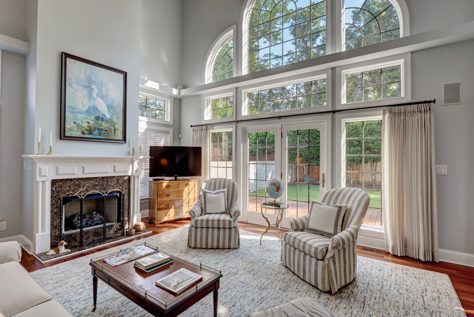
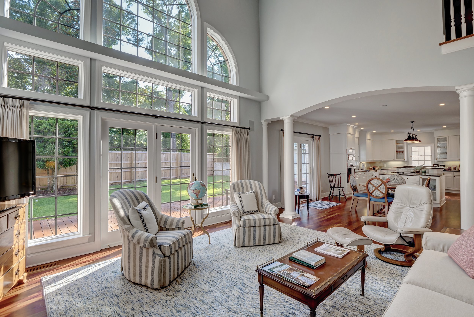
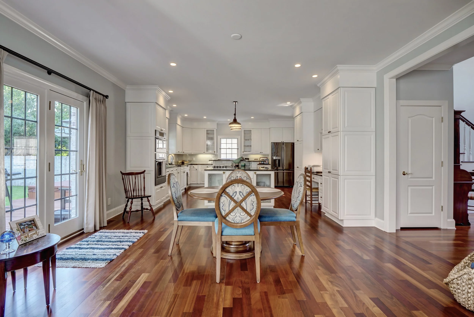
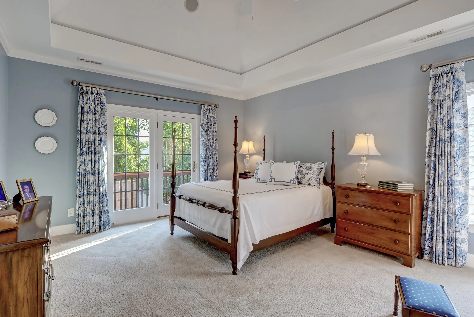
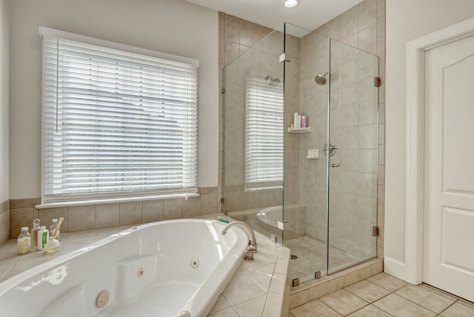
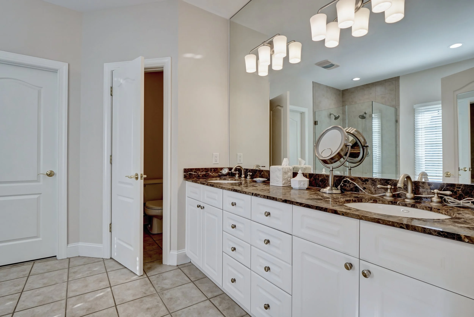
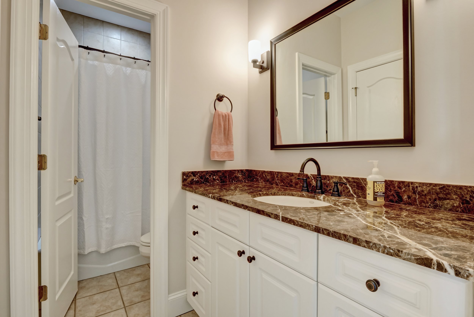
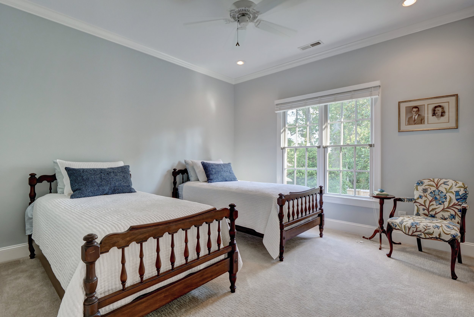
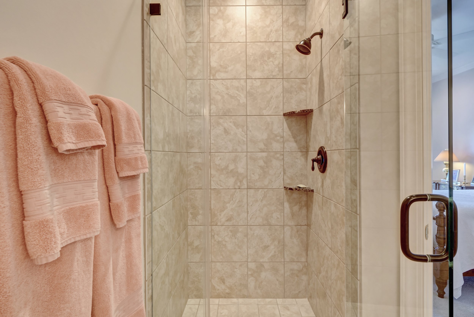
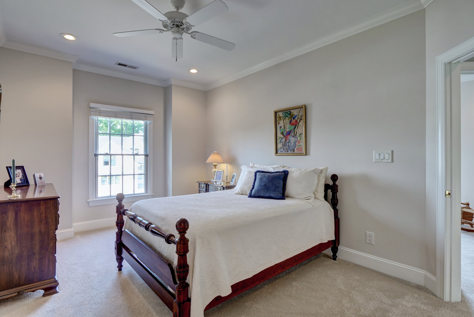
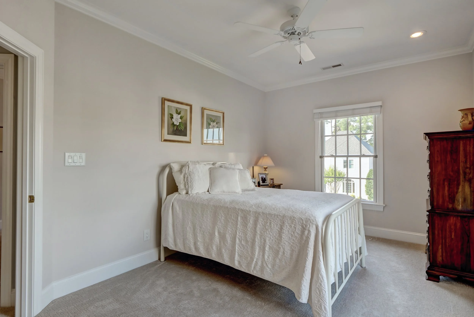
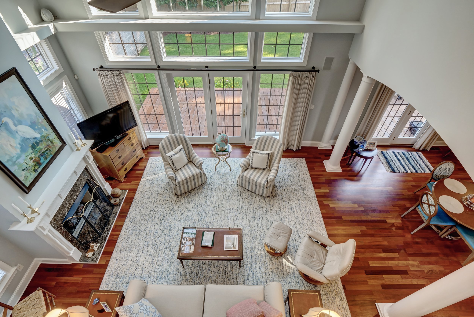
615 New River Inlet Rd, N Topsail Beach, NC 28460 - PROFESSIONAL REAL ESTATE PHOTOGRAPHY / AERIAL DRONE PHOTOGRAPHY / TWILIGHT AERIAL PHOTOGRAPHY
/615 New River Inlet Road, North Topsail Beach
Fulfill your Island living dream in this spacious 5 bdr/5.5 bath home in North Topsail Beach, NC. Located on the sound with a boat dock this gorgeous home has ICWW and ocean views. Being set back off the road gives one exclusive and private time spending sunsets and sunrises on the many decks. The 5 ensuite bedrooms accommodate guests in style and privacy. Enjoy the salt life in this island getaway. Make this North Topsail Beach Treasure yours!
For the entire tour and more information, please click here.
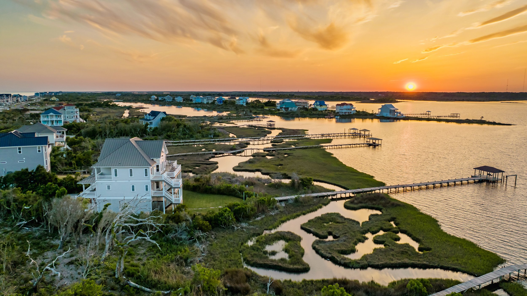
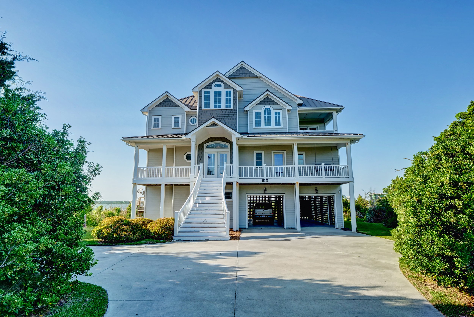
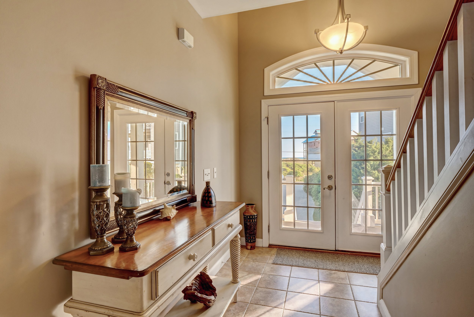
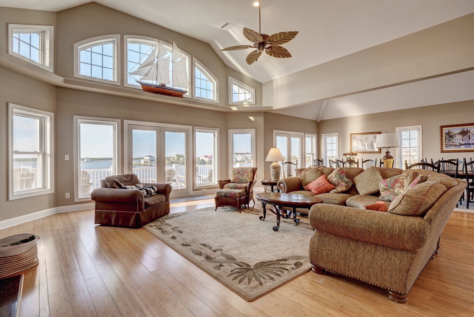
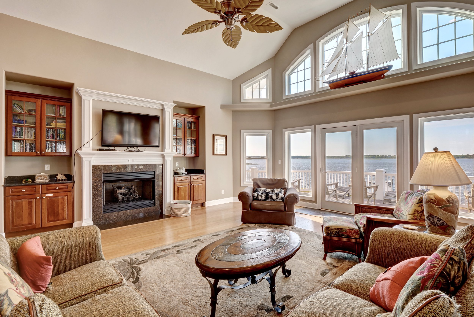
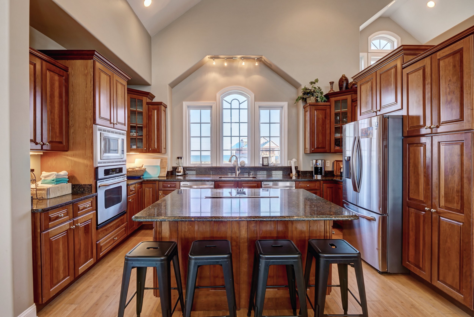
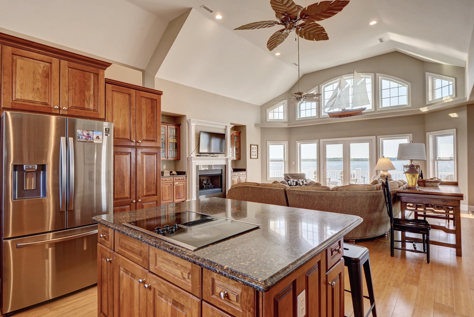
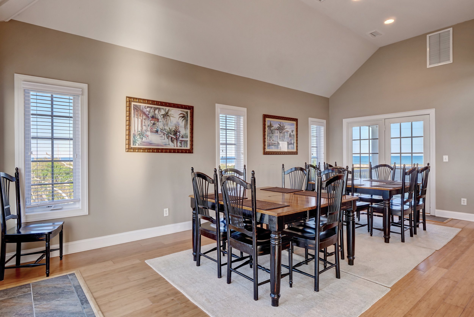
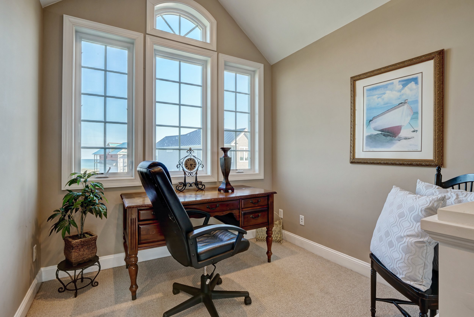
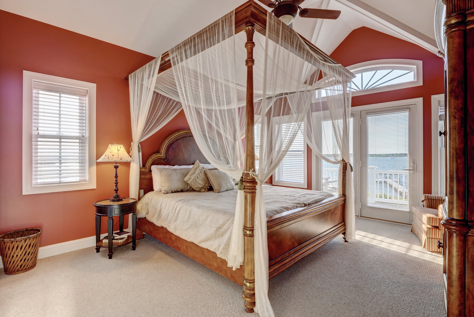
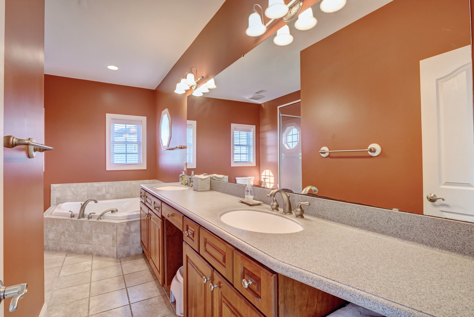
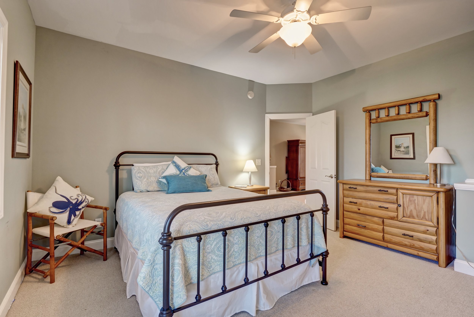
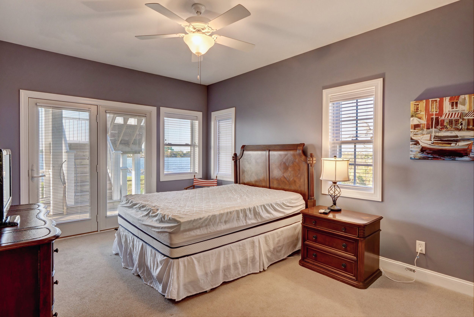
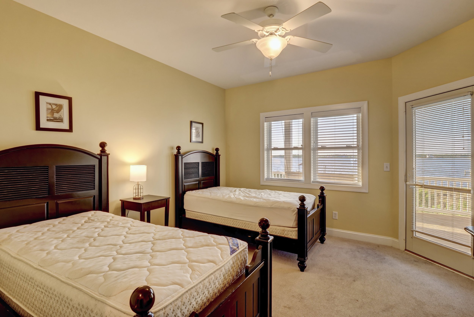
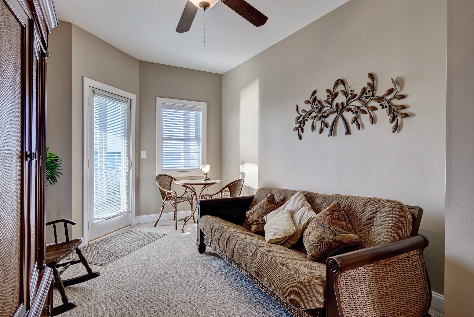
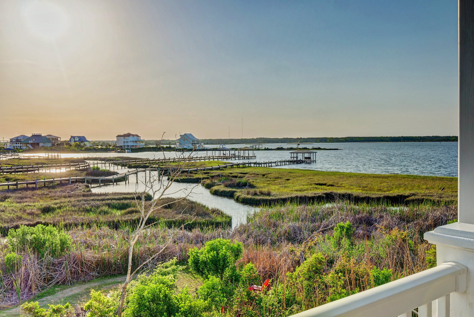
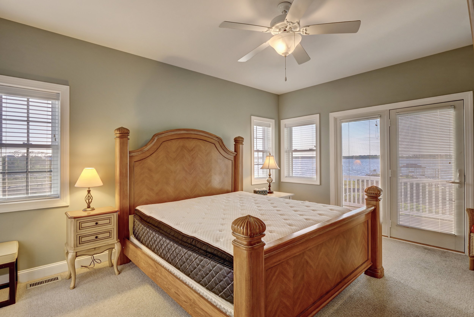
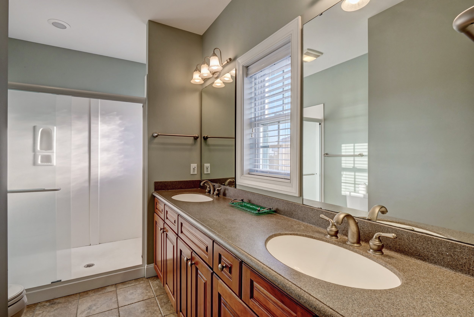

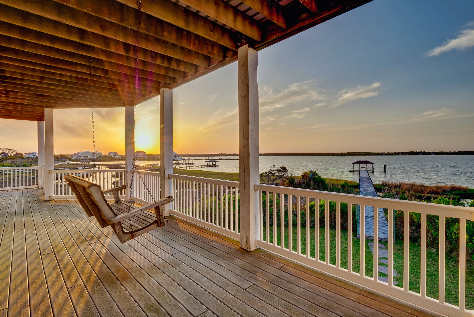
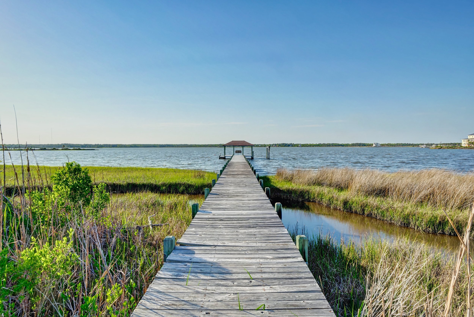
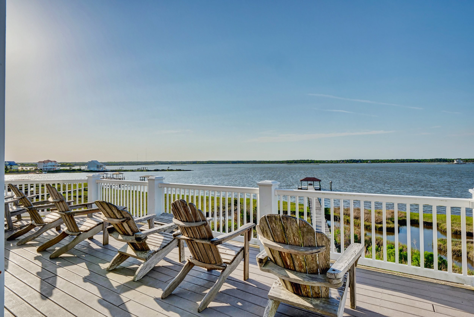
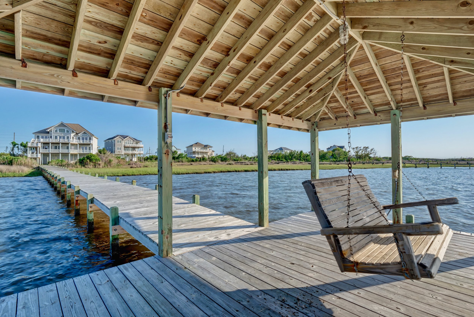
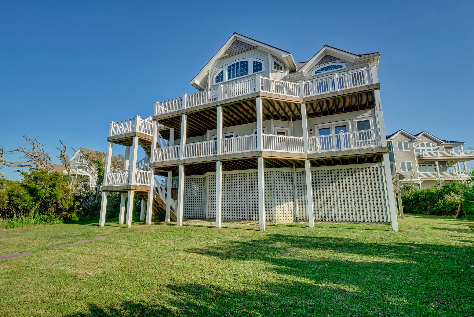
1925 S Live Oak Parkway, Wilmington, NC 28403 - PROFESSIONAL REAL ESTATE PHOTOGRAPHY / AERIAL VIDEOGRAPHY / TWILIGHT PHOTOGRAPHY
/Located along a lush tree lined street, in the much sought-after South Oleander neighborhood, you will find a beautiful home with both a hint of Greek and Colonial revival architectural influence. Extreme attention to historical detail and every day comforts can be found throughout this residence. These 5, 587 square foot home sits on 1.14 acres and is surrounded by wonderful amenities. You will find comfortable outside living-entertaining areas, mesmerizing salt water swimming pool, outside kitchen and pool house, fire pit gathering area, decorative pond and an incredible amount of natural greenscreen privacy. You will walk into the foyer to find an expansive open floor plan that enables you to create living spaces that fit your lifestyle. You will find an incredible kitchen with beautiful custom finishes throughout that opens up to a sunny breakfast nook. A unique two-side fire place provide a nature separation of the formal living areas and family room. On the main floor you will find a lovely private primary bedroom suite and bath. On the other side of the main living area you have quiet office, laundry facility and mud room. Nature sunlight flows through out the downstair to accent the custom hardwood floor that run through out the downstairs. As you ascend up the artfully crafted floating curved staircase to the second level, you will find the same attention to detail in the second level primary suite and other bedrooms, bathroom and second family room. Again, you will find the beautiful hardwood floors and custom design throughout this comfortable space. The spacious garage, storage areas and efforts to update systems thought the house just lend to ease of care of this home. There are so many upgrades and amenities that you just need to see them all in person. The combination of an incredible outdoor area, attention to deal and unique interior space creates an unbelievable place to call home.
For the entire tour and more information, please click here.
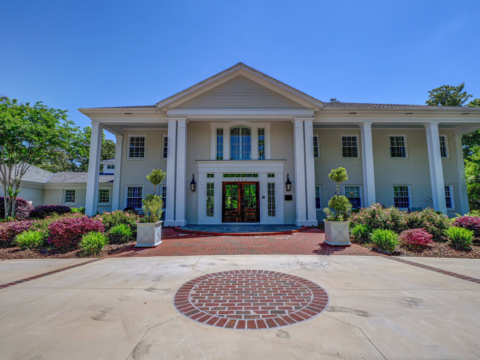




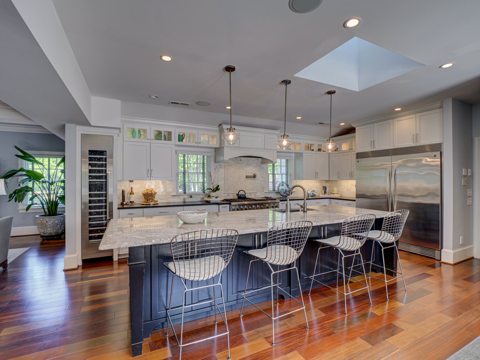
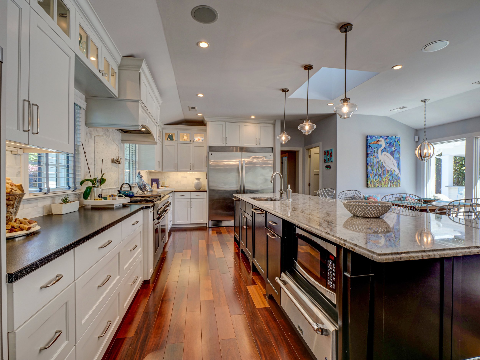
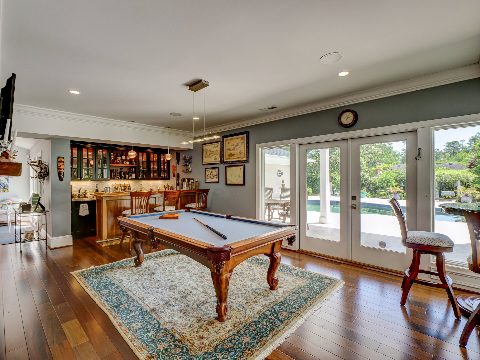
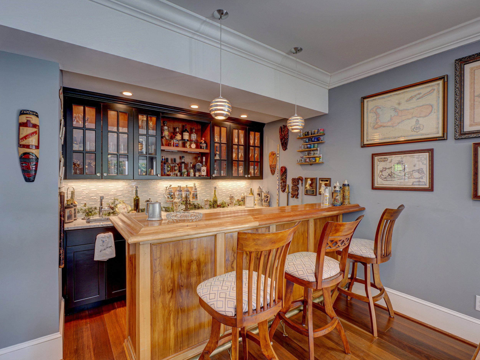
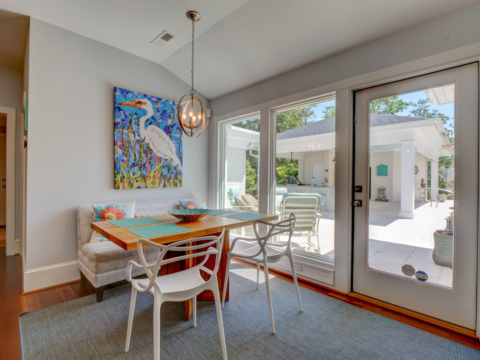
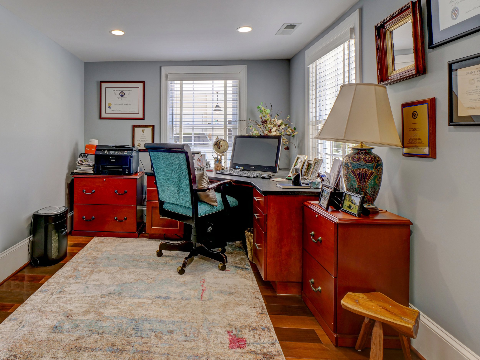
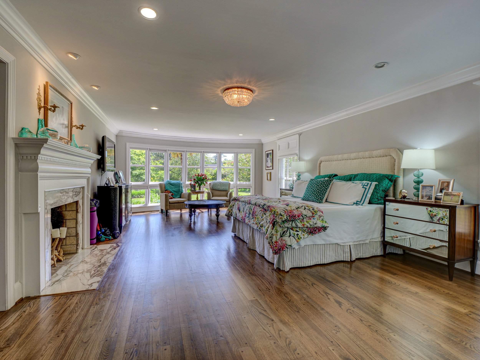
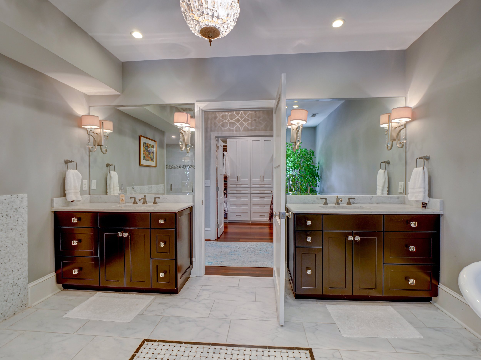
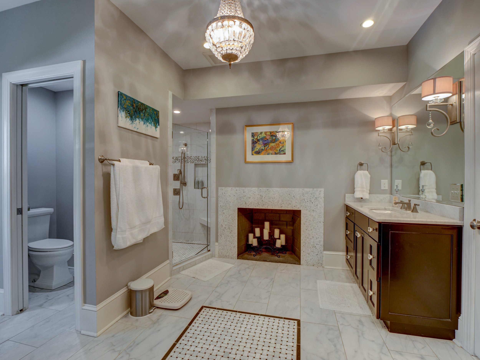
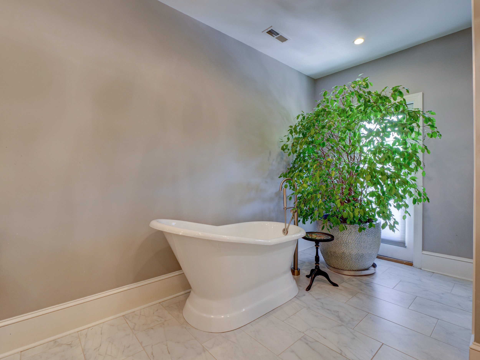
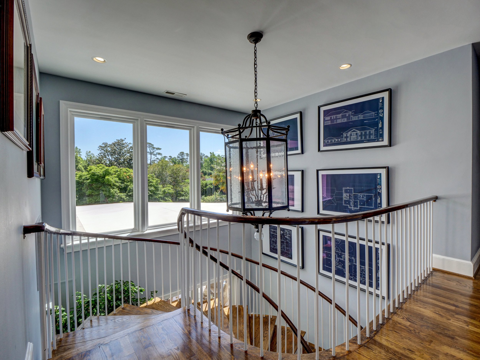
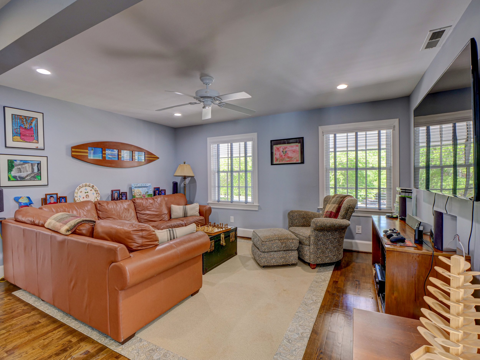
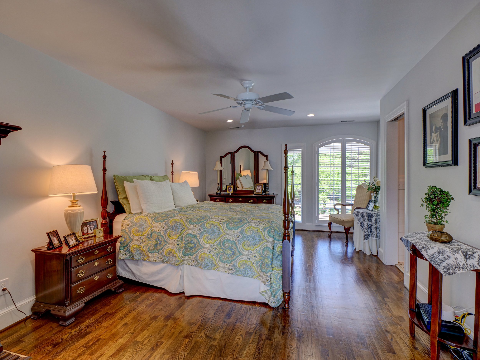

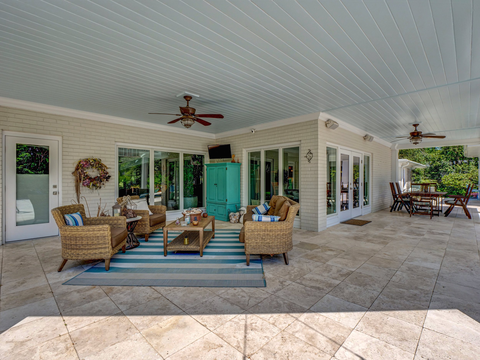
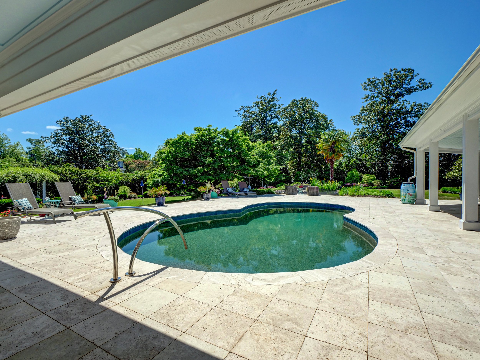
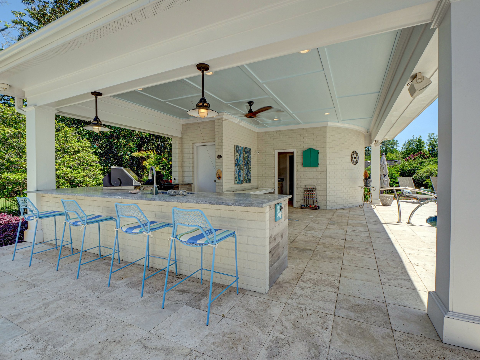
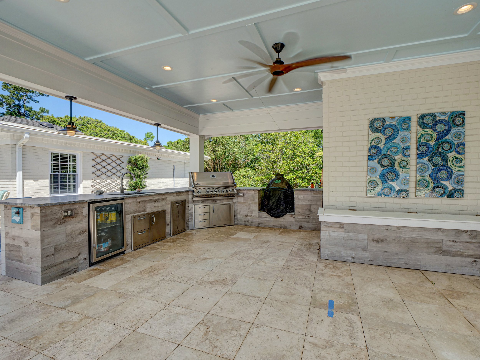
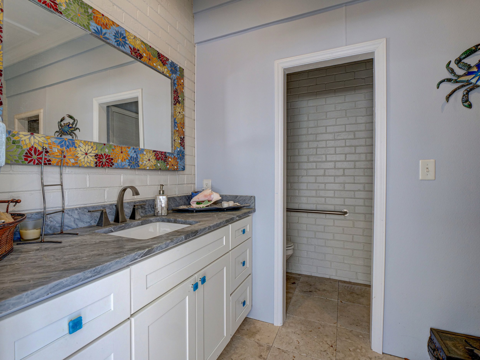
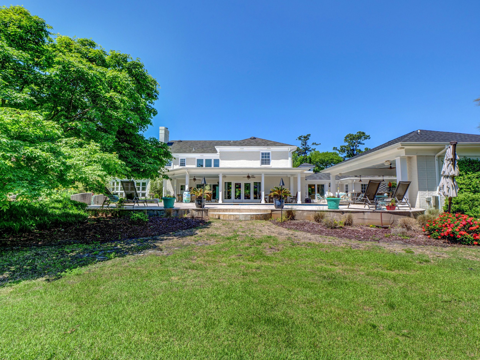
56 Pelican Dr, Wrightsville Beach, NC 28480 - PROFESSIONAL REAL ESTATE PHOTOGRAPHY, AERIAL DRONE PHOTOGRAPHY
/California contemporary meets Wrightsville Beach and it is love at first sight! This custom designed and built home on sought-after Pelican Drive features a reverse floorplan to take advantage of water views from nearly every room. With deep water boating and private pier with lift out back and tidal creek views out the front, it is easy to see why Pelican Drive is the place to be. A short bike ride to the beach or stroll the ''loop'' across the street, all of Wrightsville's best shops and restaurants are just minutes away! The contemporary design was maximized by using 2x6 exterior walls and steel beams to allow large openings throughout the interior and porches. The 5 bedroom, 5 1/2 bath design includes a waterfront master suite with spa like bath with huge walk-in shower with multiple heads, free standing tub and even has heated tile floors! The upstairs great room is anchored by unique gas fireplace on one end and incredible chef's kitchen on the other complete with 2 Bosch dishwashers, 6 burner Wolfe range with griddle and 2 ovens, 2 subzero refrigerators with 4 subzero freezer drawers and 2 refrigerator drawers. There is a separate subzero 59 bottle wine refrigerator and subzero ice maker. No expense was spared nor detail overlooked.The top floor observatory and deck offer incredible views of the sunrise and Figure 8 Island fireworks to the North, ICW and deep water boating on Lee's Cut and sunset views to the west. There is elevator service to each floor. On the ground floor is a heated salt water pool with splash pad, hot tub and outdoor shower.This truly is California dreaming on Wrightsville Beach!
For the entire tour and more information, please click here.
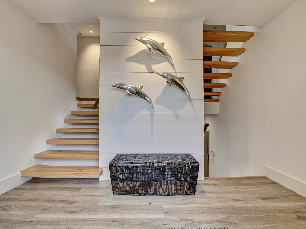
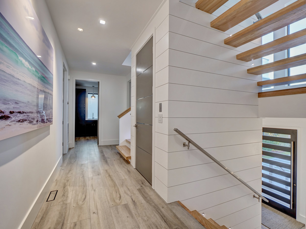
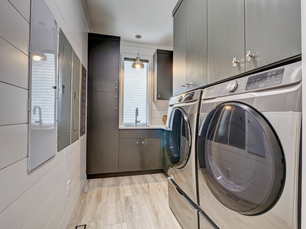
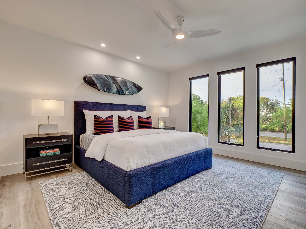
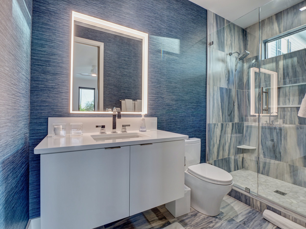
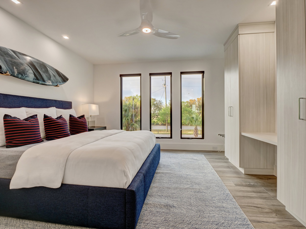

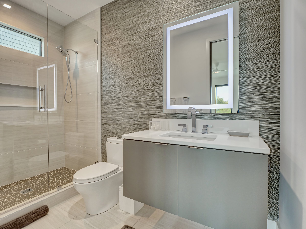
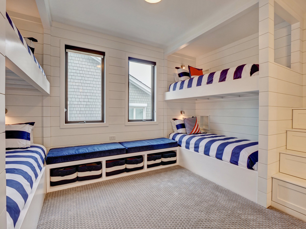
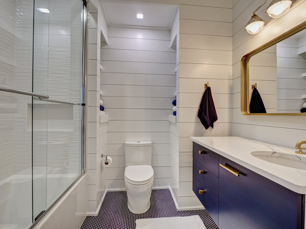
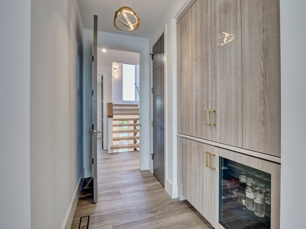
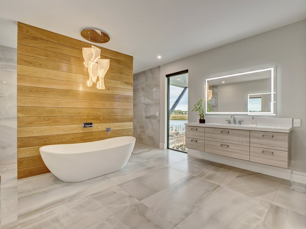
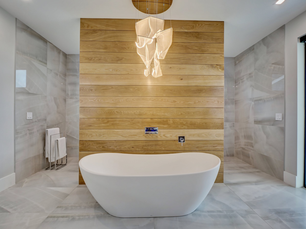
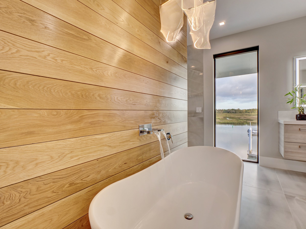
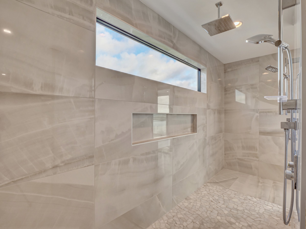
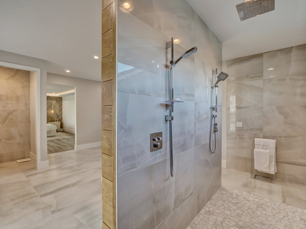

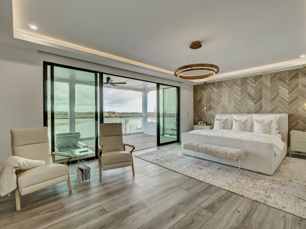
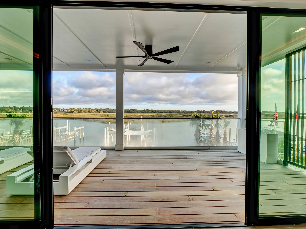
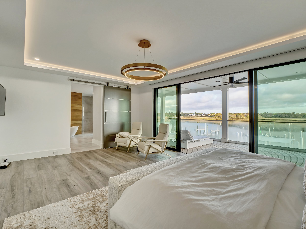
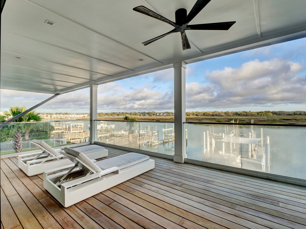
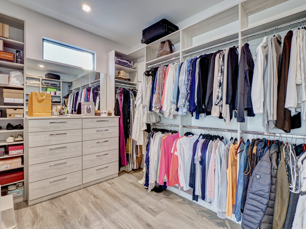
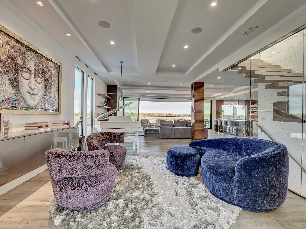
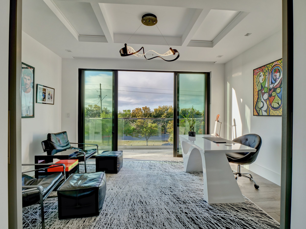
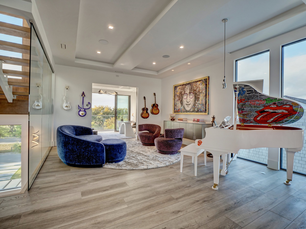
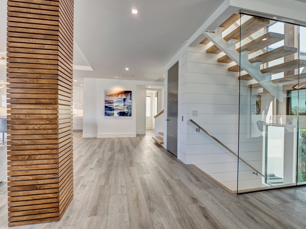
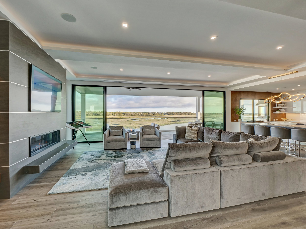

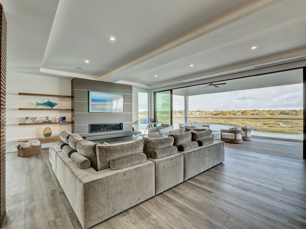
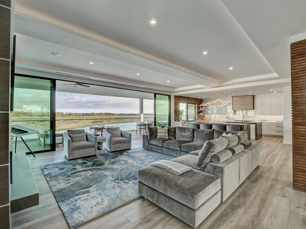
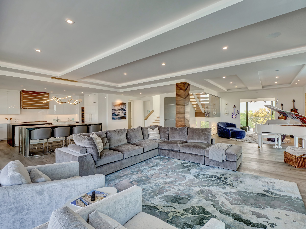
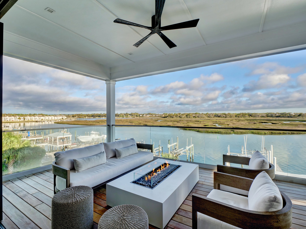
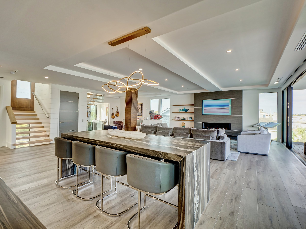
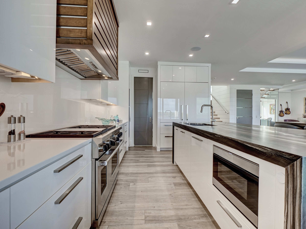
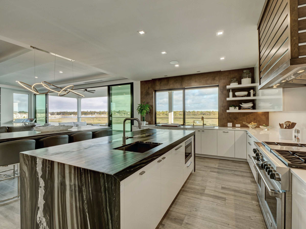
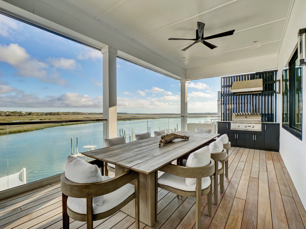
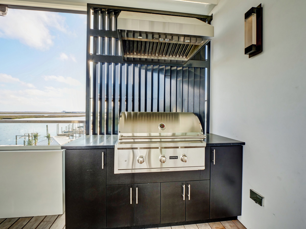
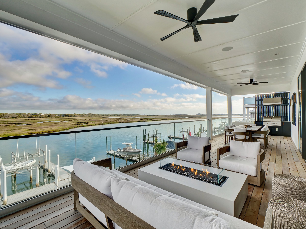
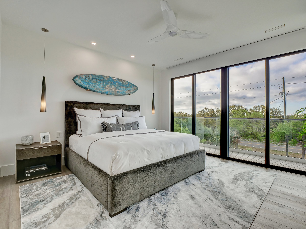
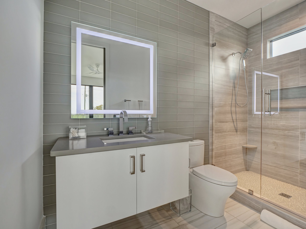
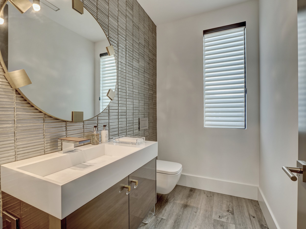
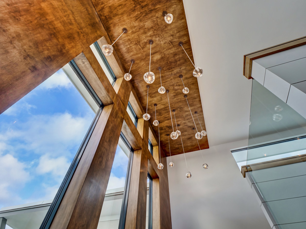
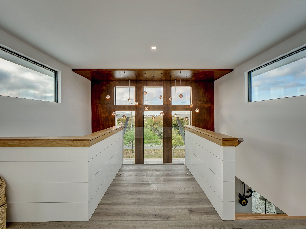
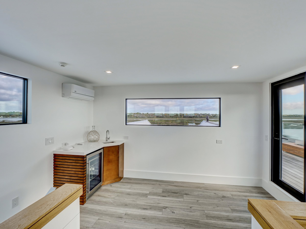
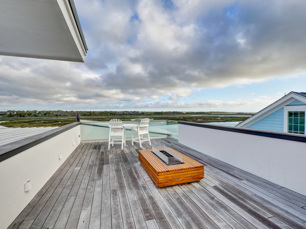
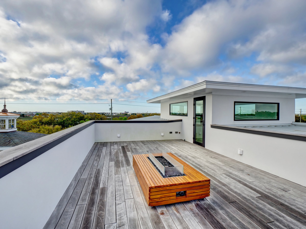
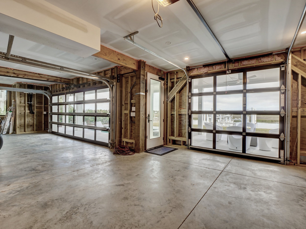
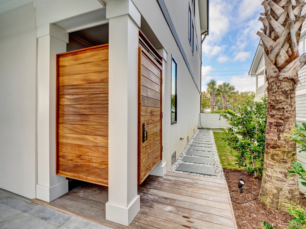
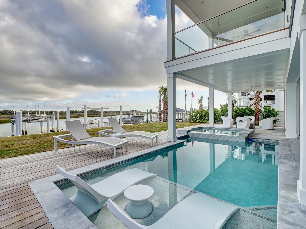
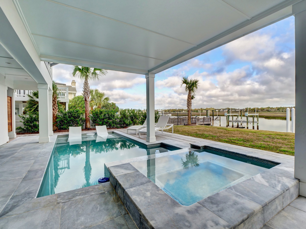
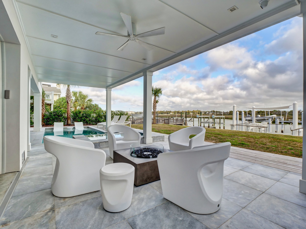
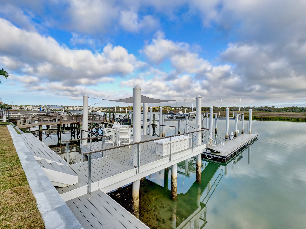

509 Orange St, Wilmington, NC 28401 - PROFESSIONAL REAL ESTATE PHOTOGRAPHY
/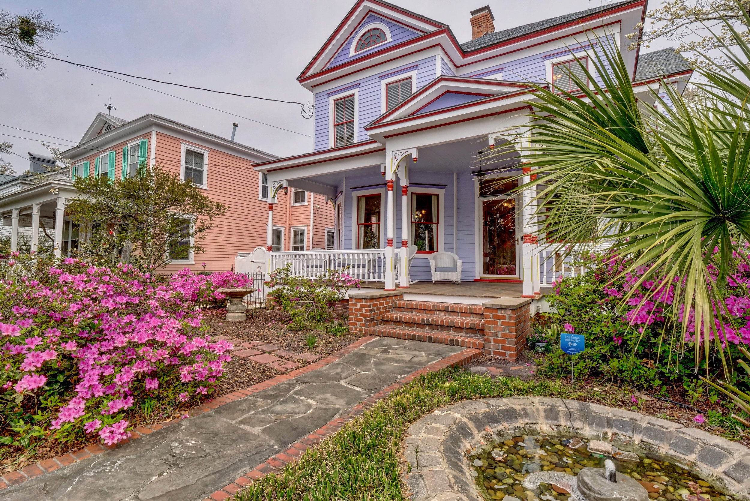
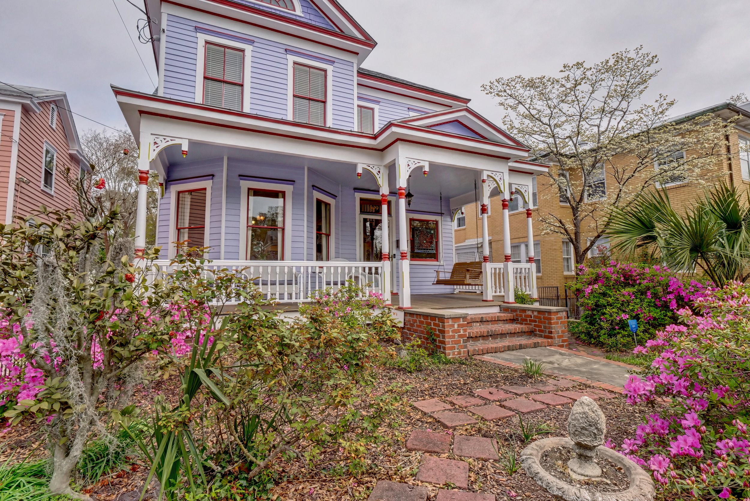
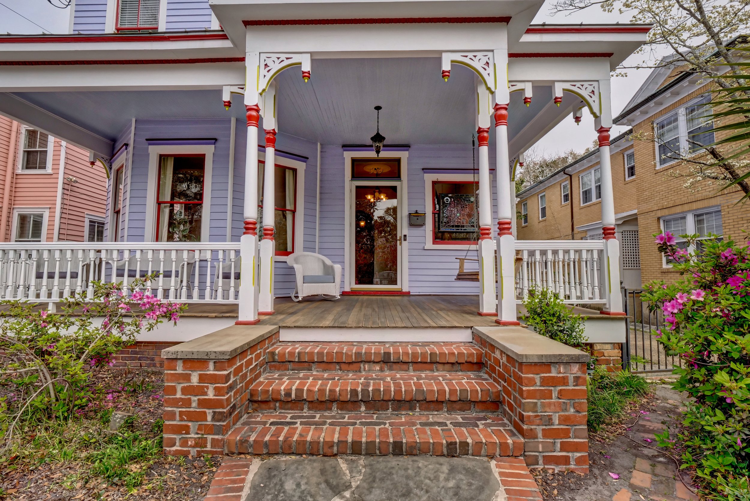
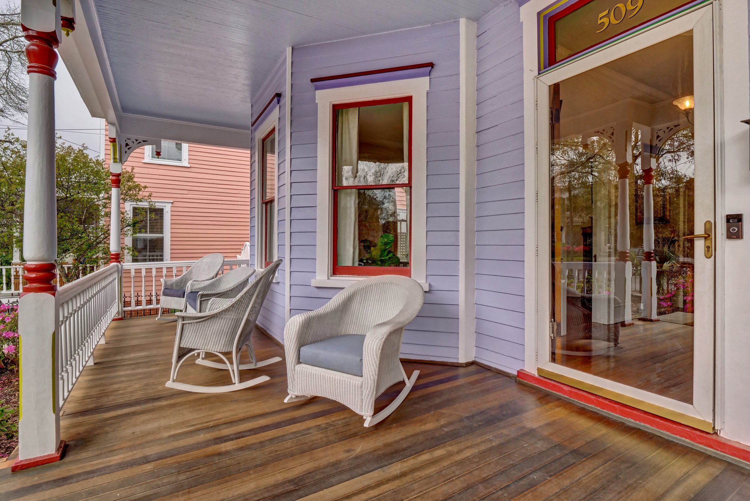
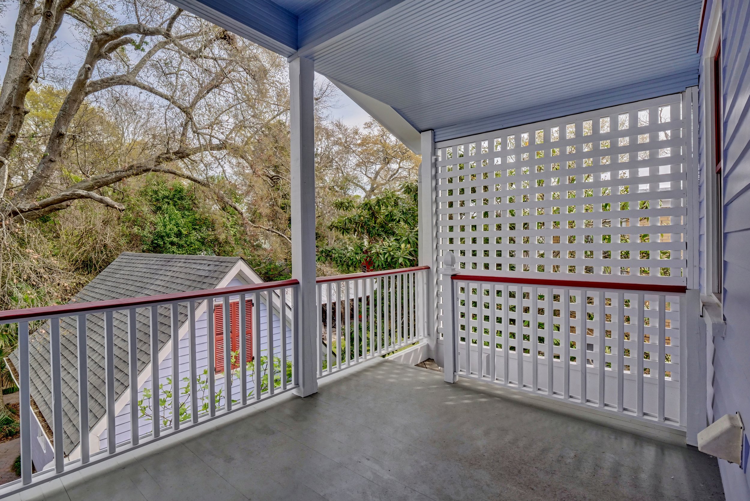
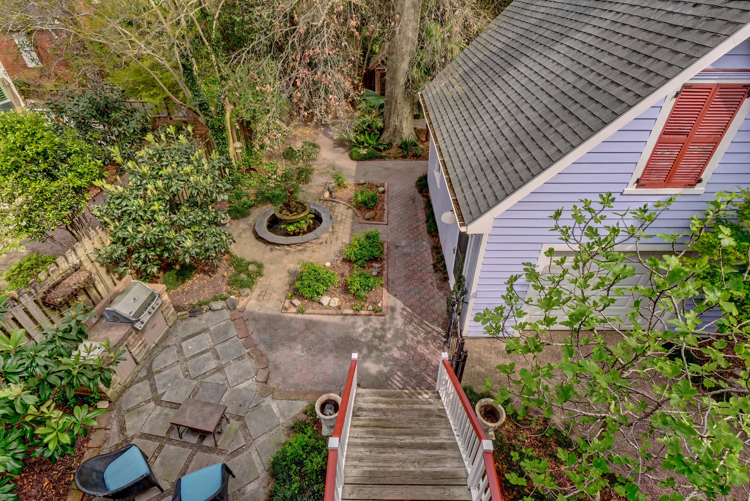
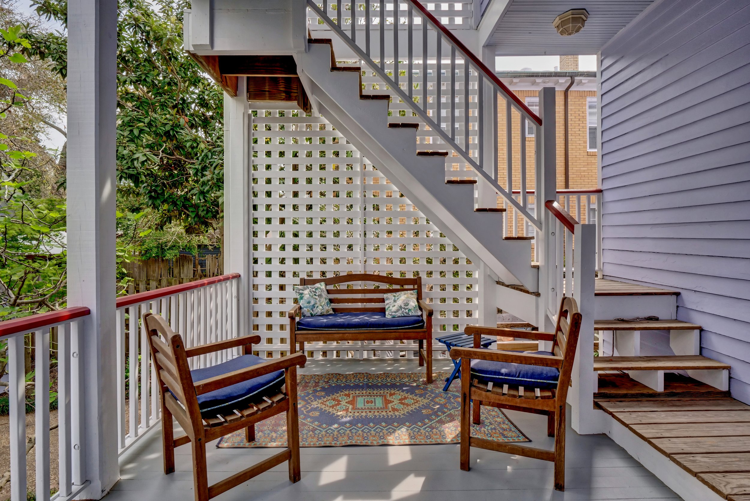
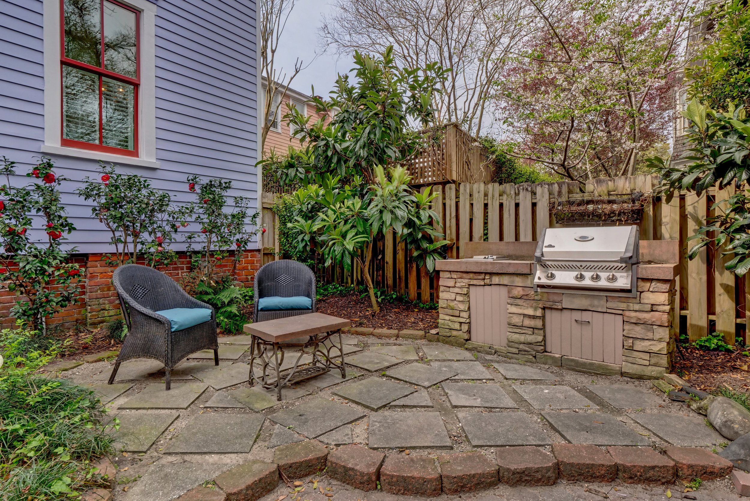

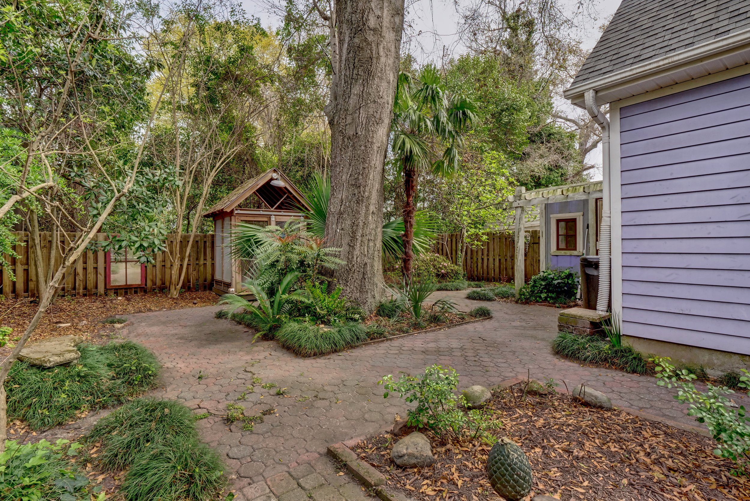
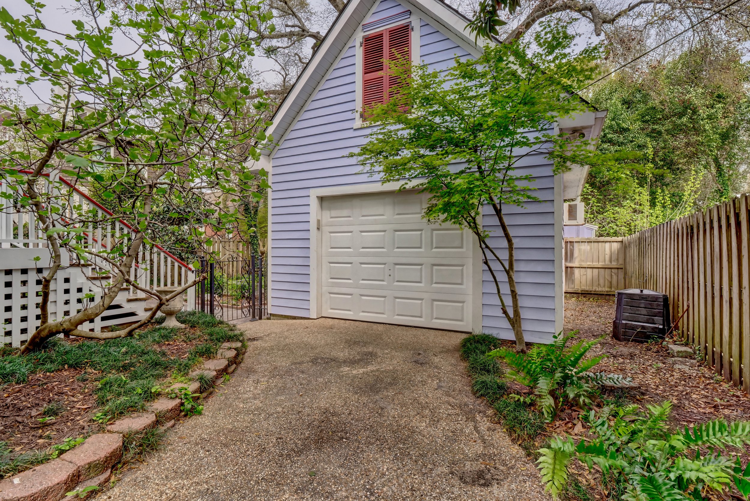
Come see this meticulously renovated historic home in the heart of downtown Wilmington. This lovely house was built in 1903 and seamlessly merges the past and present. This 3 bedroom home features 10 well sized rooms, including a master bedroom suite, a formal dining room, living room , family room, 3 baths, an upstairs and downstairs back porch as well as a large front porch. There is a detached garage and a driveway that could park at least 3 cars. The property has mature plantings, a private fenced in backyard and an out door kitchen. A must see!
For the entire tour and more information, please click here.
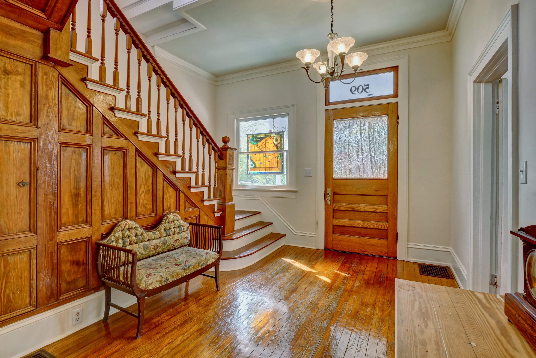
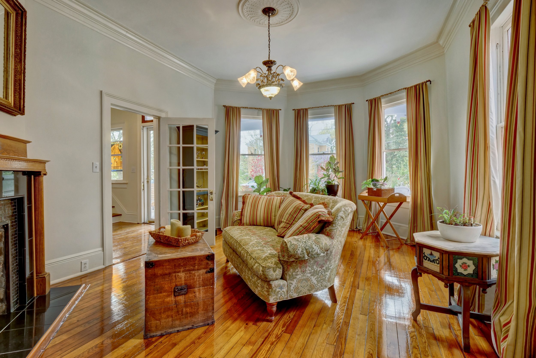
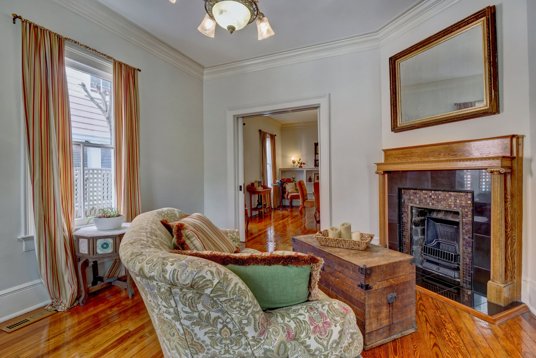
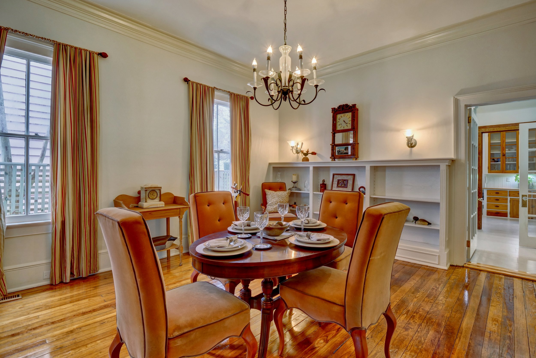
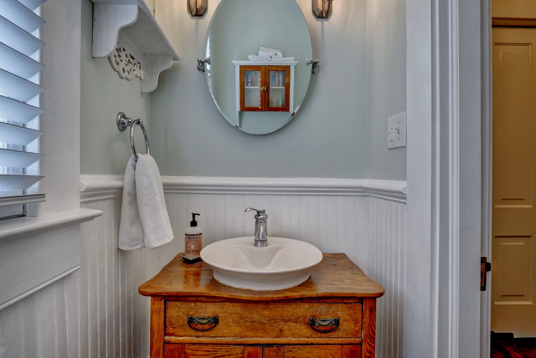
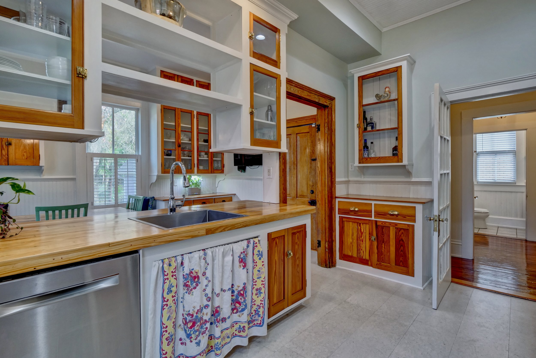

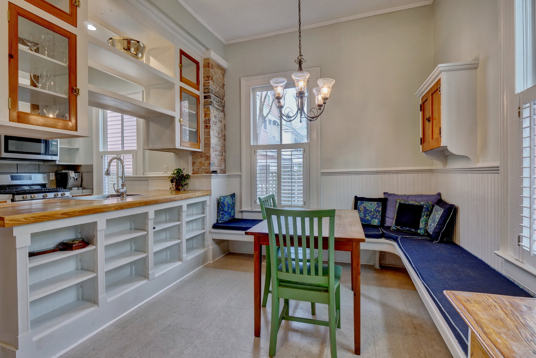
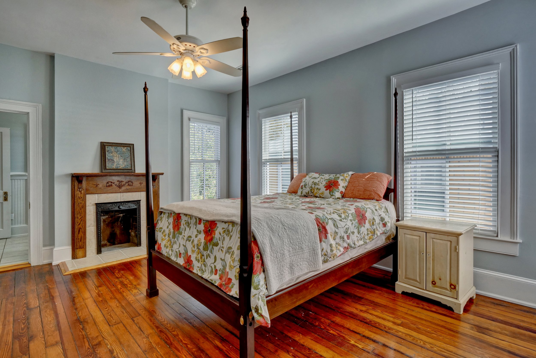
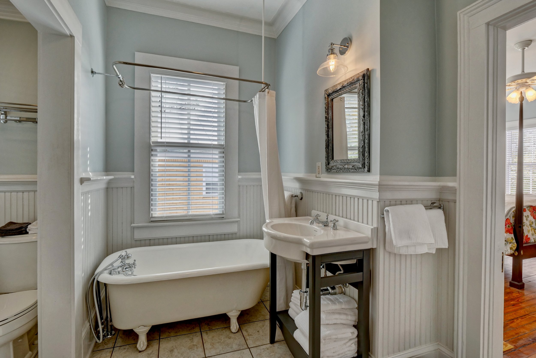
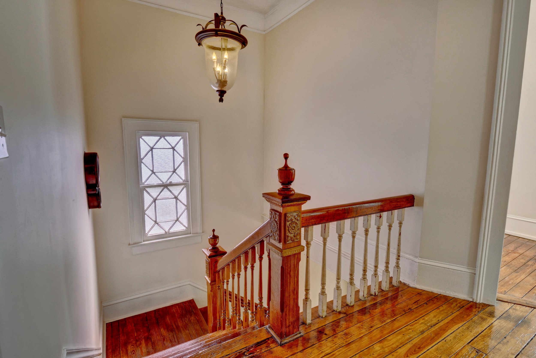
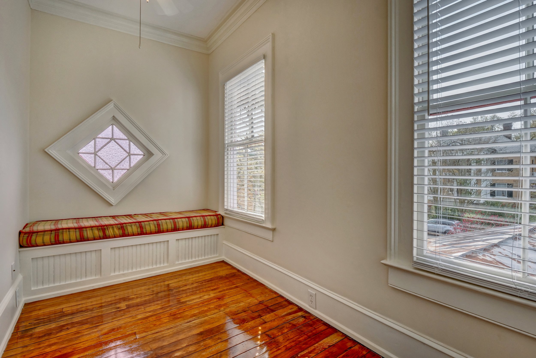
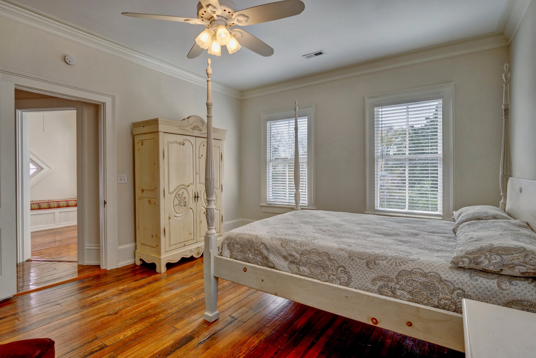
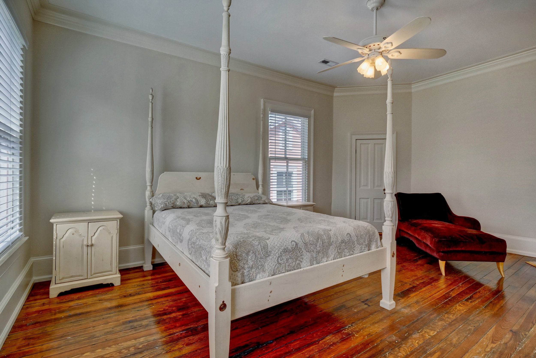
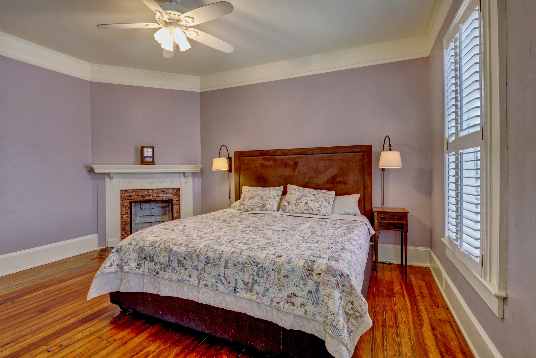
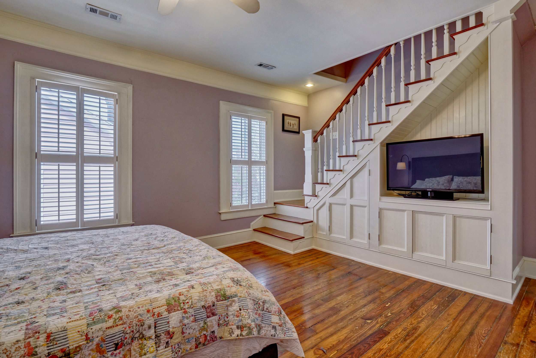
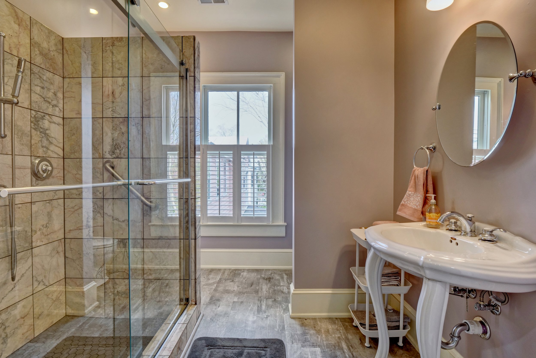
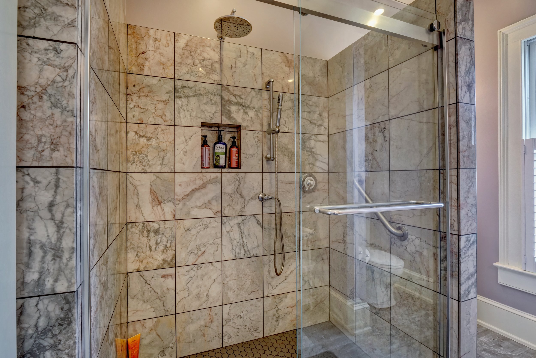
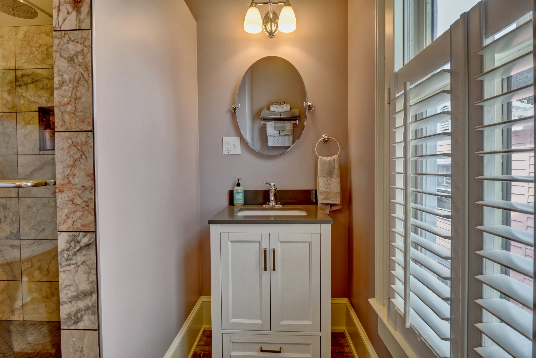
819 Forest Hills Dr, Wilmington, NC 28403 - PROFESSIONAL REAL ESTATE PHOTOGRAPHY / AERIAL PHOTOGRAPHY
/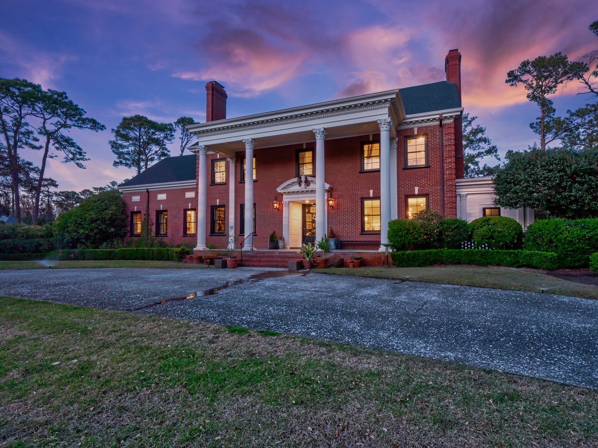
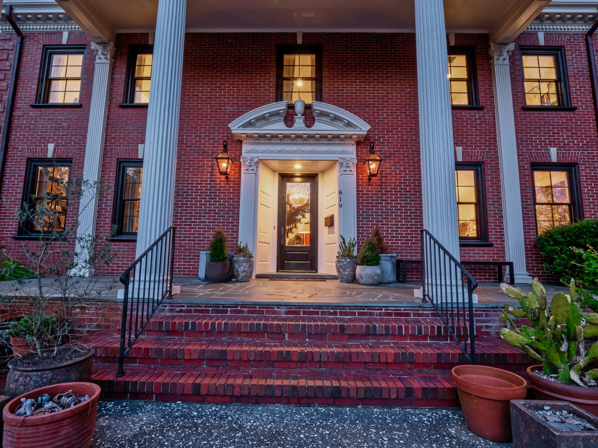
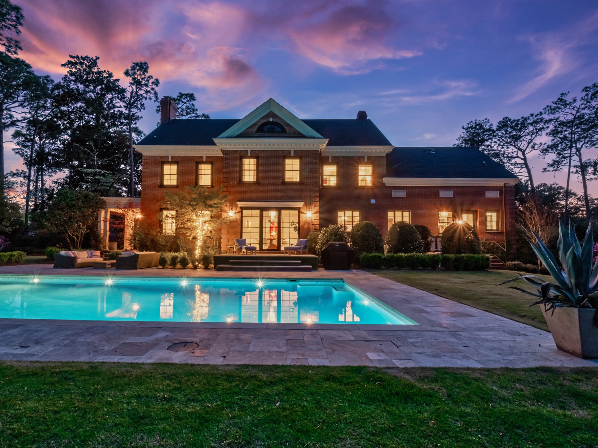
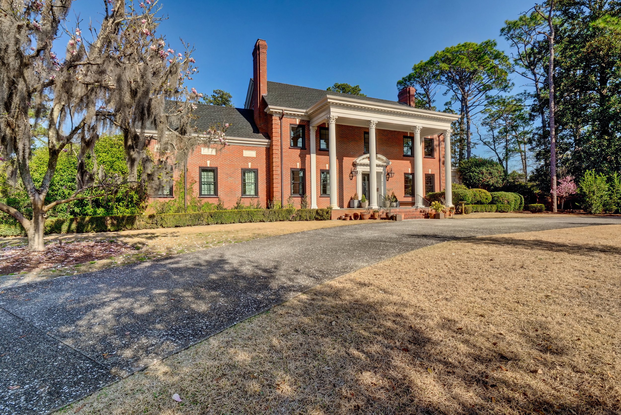
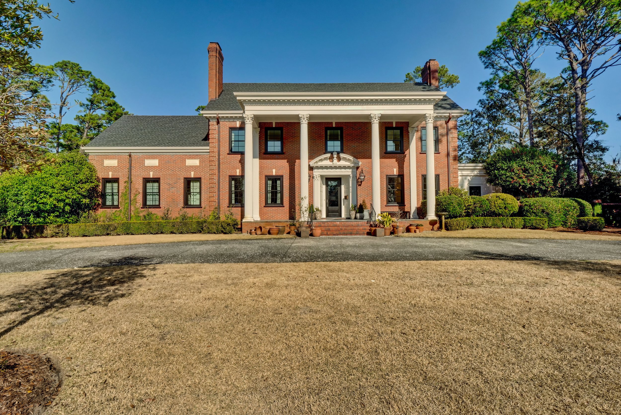
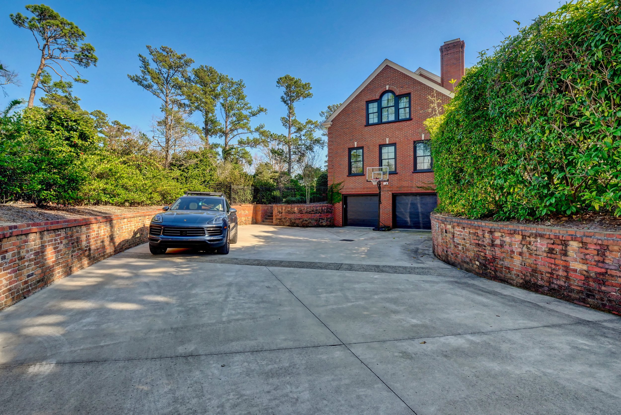
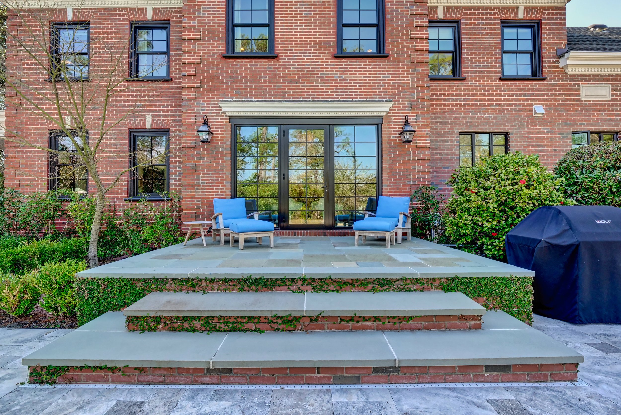
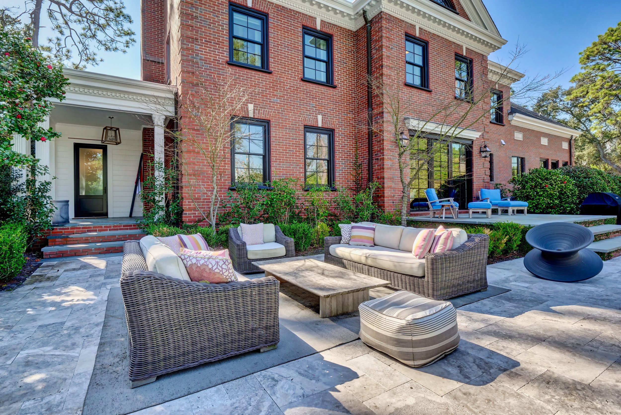
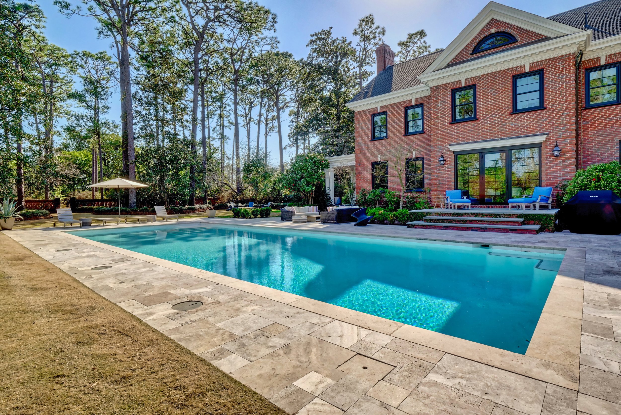
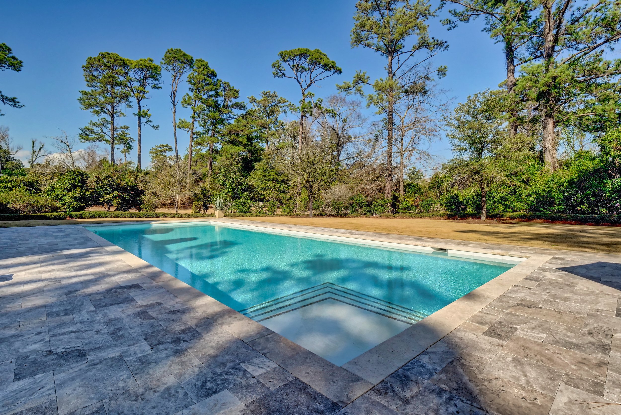
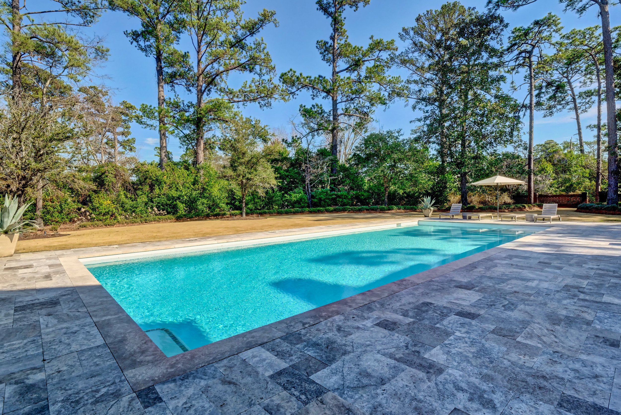
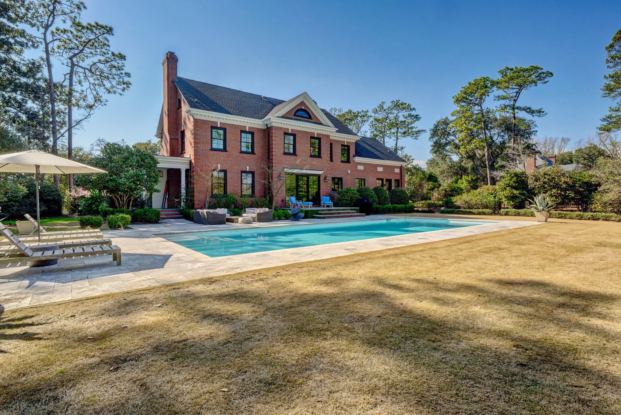
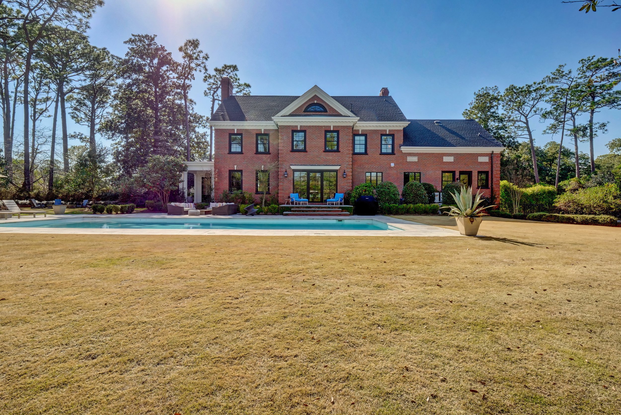
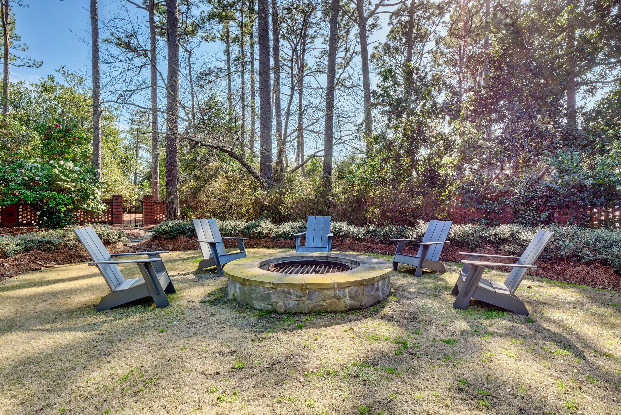
Welcome to 819 Forest Hills Drive, a stately southern home with a circular driveway, lined with trees dripping with spanish moss. With over 5,200 square feet and 2.23 acres, this home, which was custom built in 1950, is perfectly preserved on the outside, with a complete modern renovation inside including an updated floor plan that fits the needs of today's buyers. Inside you are greeted by a grand circular staircase, which opens to a spacious living room with the original dental molding and a large fireplace. The dining room has floor to ceiling windows and doors that open onto the private and professionally landscaped back lawn with a gorgeous pool. The kitchen is a dream; from the design to the high-end appliances and the mega pantry, which is connected to the laundry room. Off the kitchen is a powder room, cozy den and a second room, which is currently used as a home office. Downstairs, on the first level is a flex room/media room, ample storage space and a two bay garage that fits three cars. A whole house generator is a bonus feature. Upstairs is 4 bedrooms and 3 full baths. This includes the owner's suite, along with three bedrooms and two full bathrooms. The owner's suite includes a bathroom with a walk-in shower, soaking tub, two closets (one that is 22 feet long), as well as a large, private bedroom with built-ins. This large lot in the heart of Wilmington is exceptional, with the centerpiece being the 20x30 heated pool with fountains and travertine tile surround. There is even a full bathroom, accessible from the yard that was designed for pool days and guests. In addition, there is a large deck, patio fire pit, large gardening area and lush landscaping. This one of a kind, turnkey property is located in the Forest Hills neighborhood in midtown Wilmington, within minutes to historic downtown and Wrightsville Beach.
For the entire tour and more information, please click here.
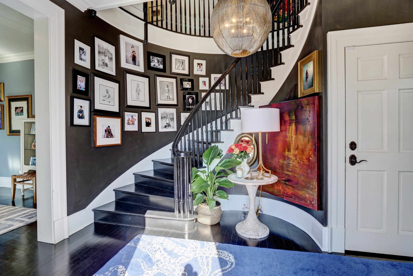
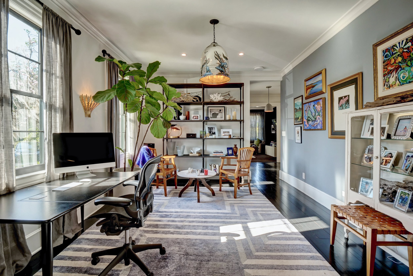
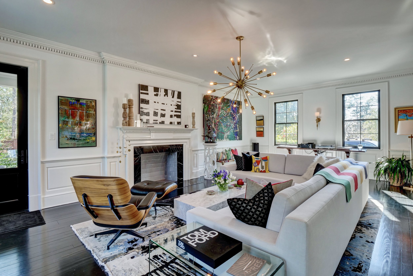
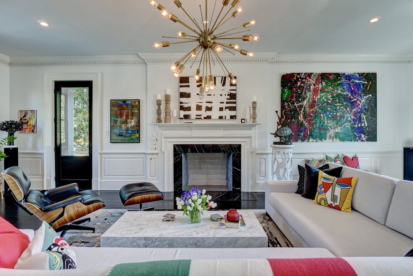
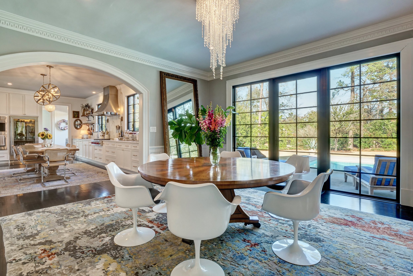
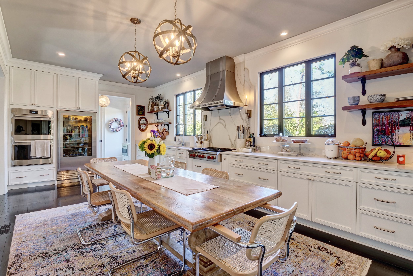
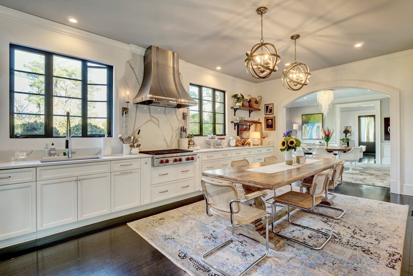
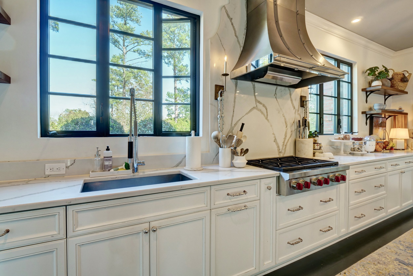
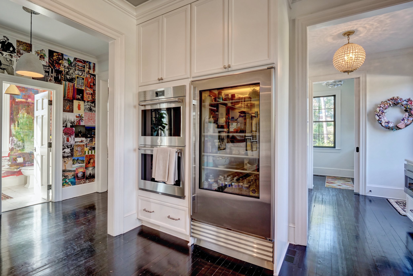
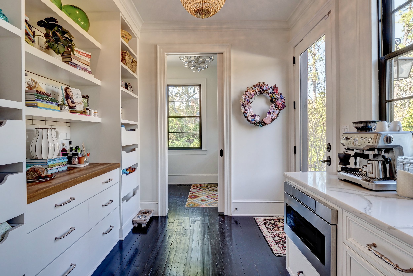
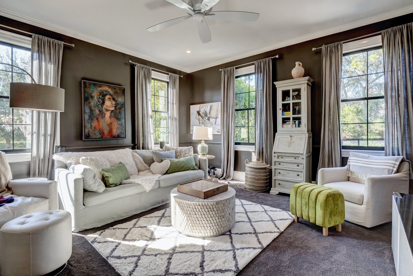
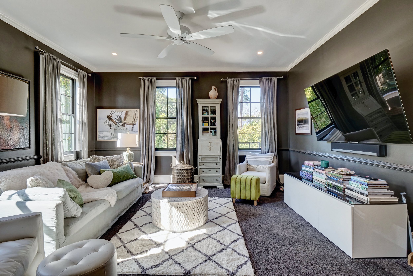
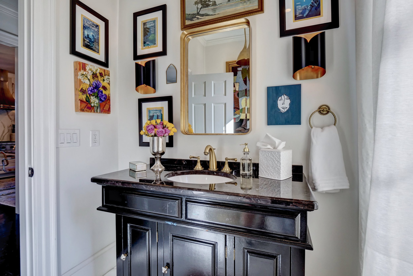
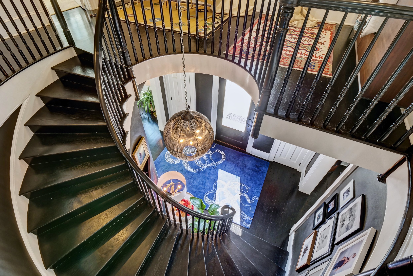
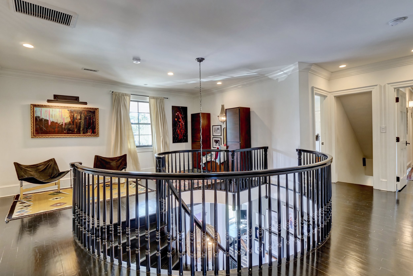
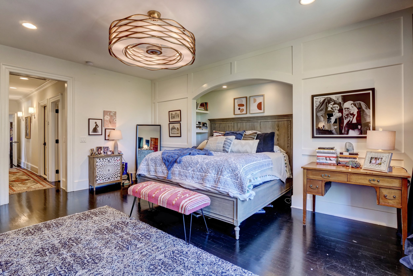
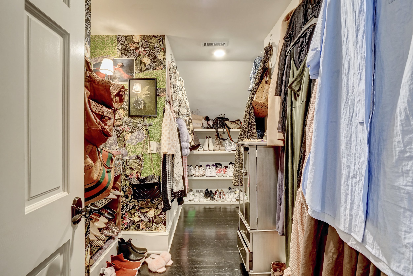
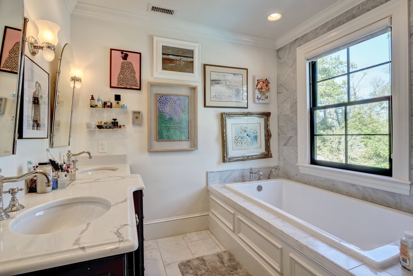
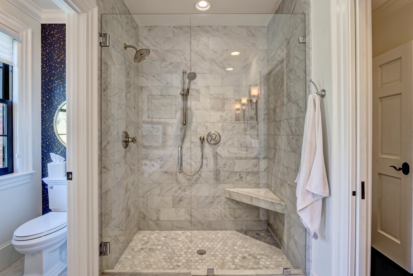
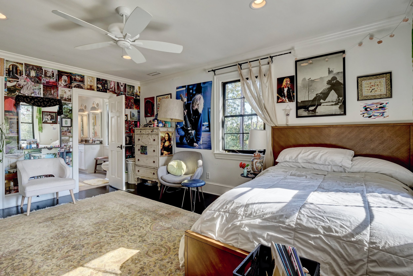
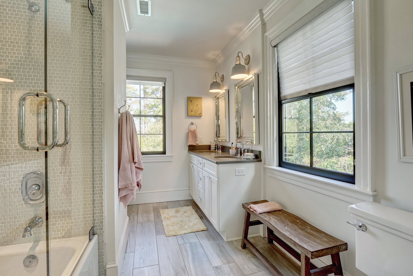
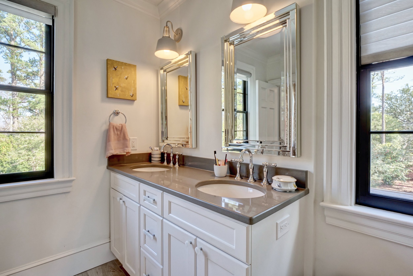
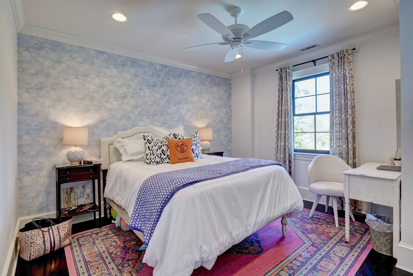
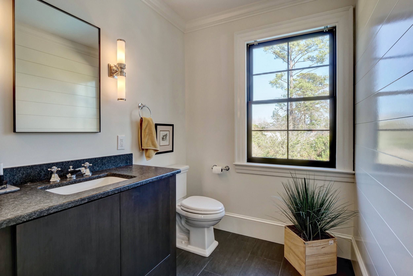

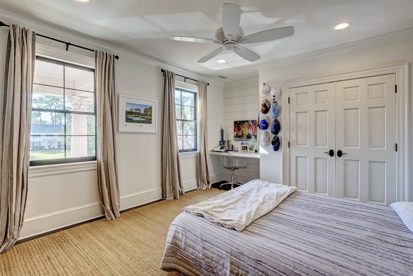
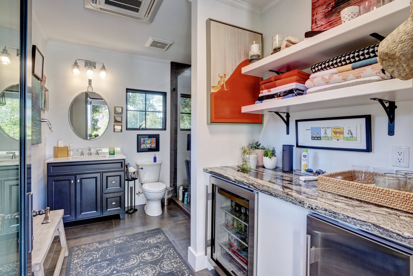
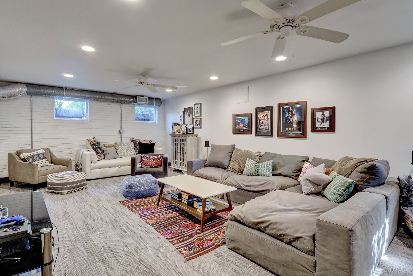
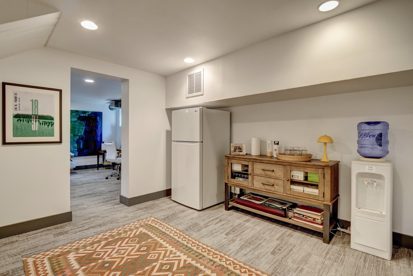
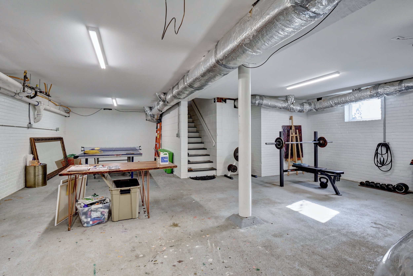
230 Tradewinds Dr, Hampstead, NC 28443 - PROFESSIONAL REAL ESTATE PHOTOGRAPHY / AERIAL PHOTOGRAPHY
/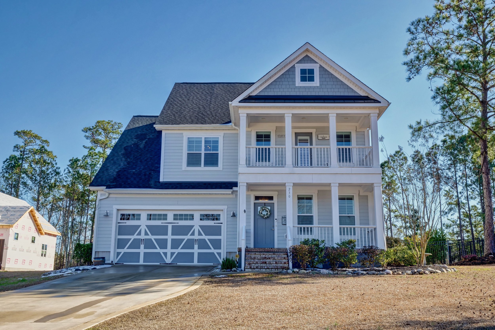
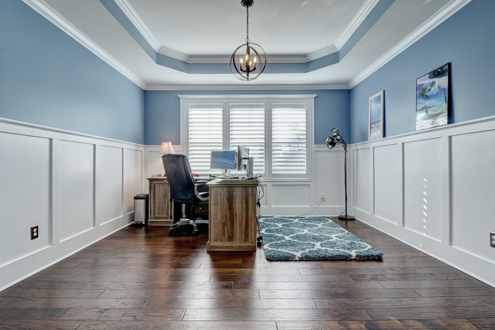
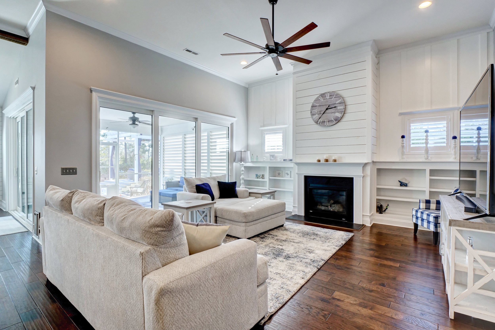
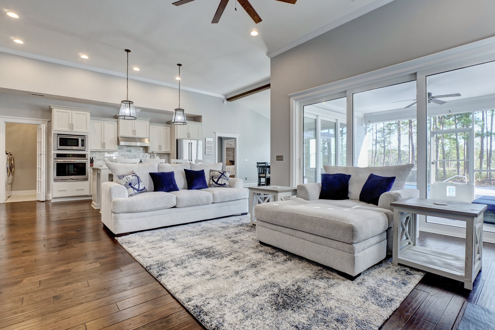
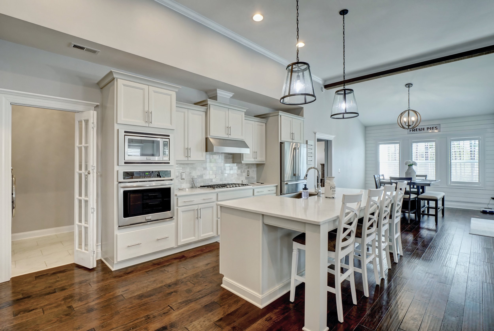
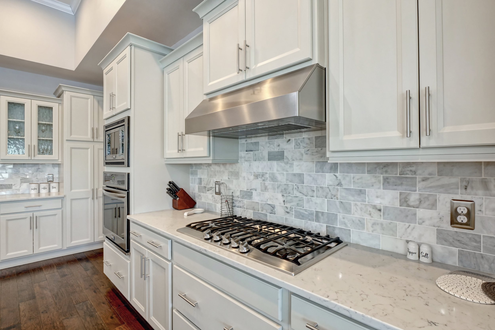
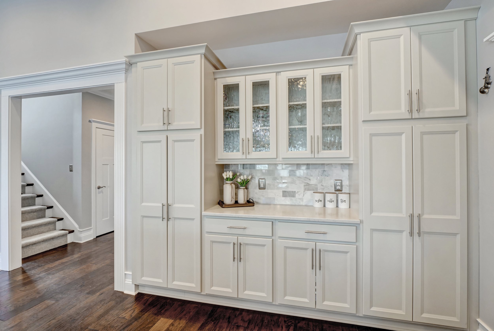
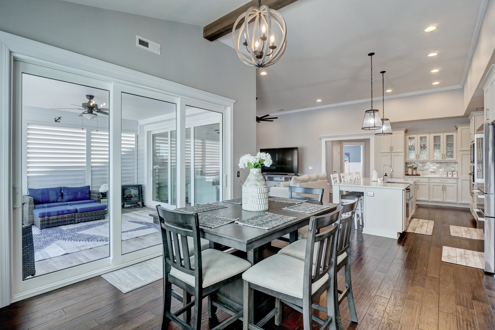
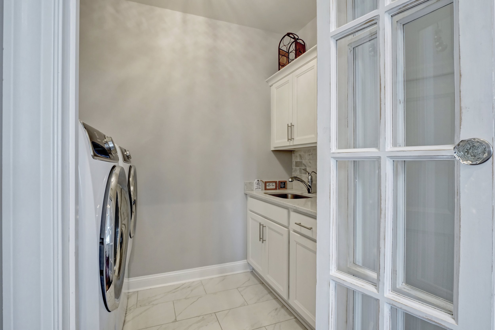
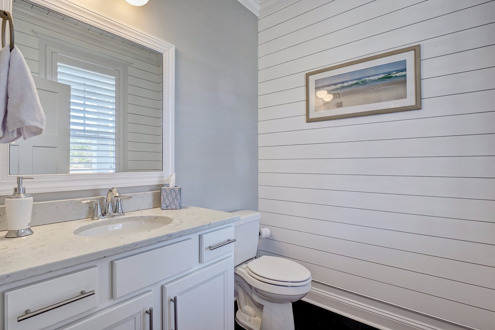
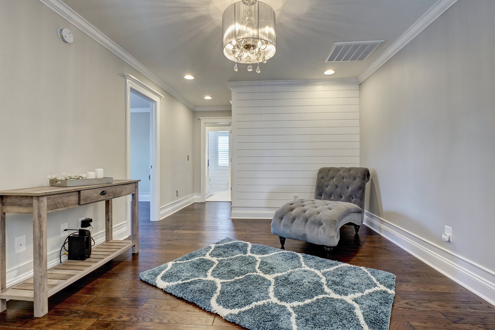
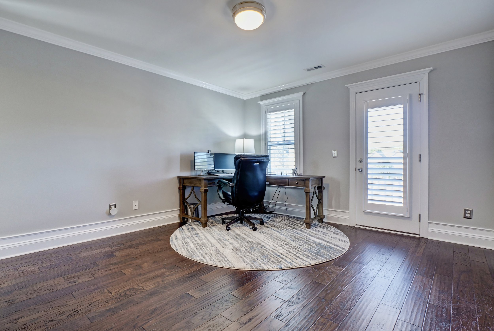
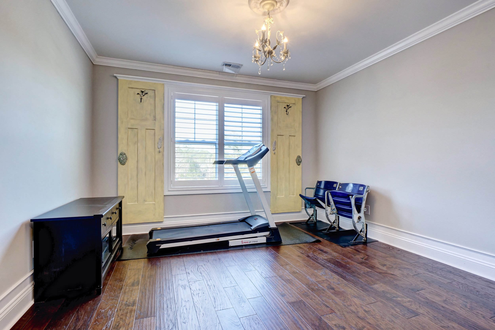
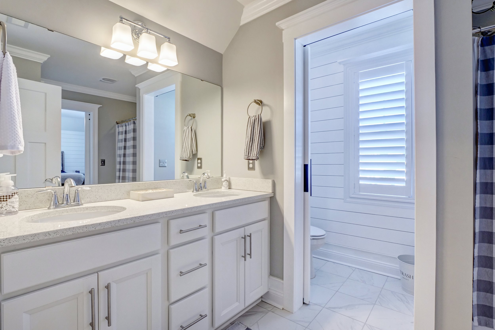
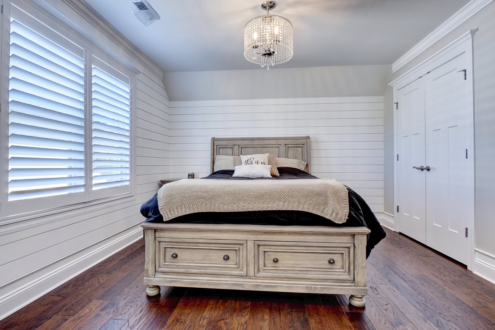
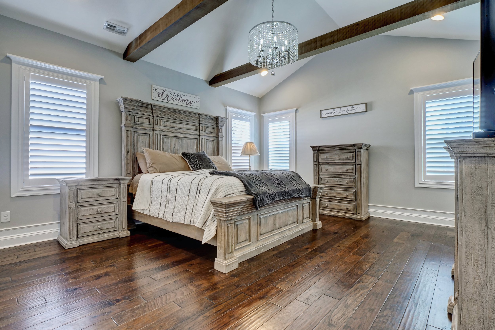
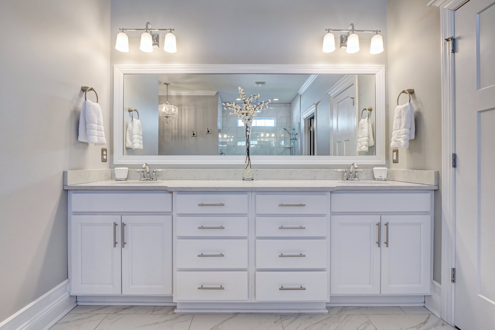
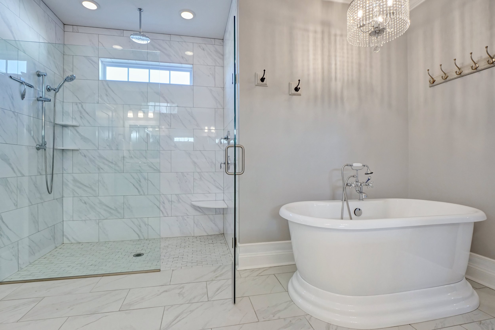
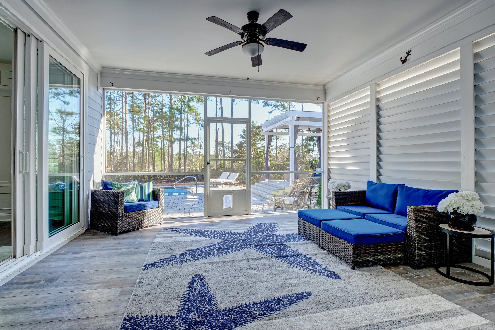
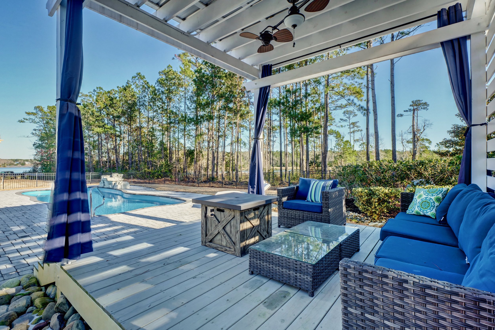
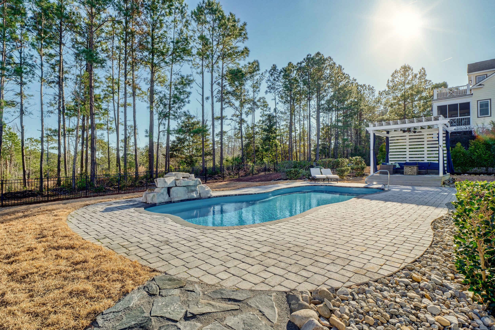
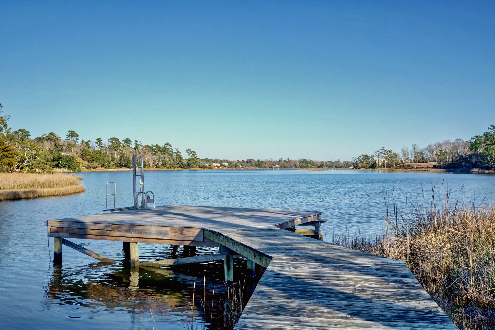
Welcome home to your gorgeous like new home overlooking beautiful Virginia Creek in Hampstead! You'll fall in love with this custom built home with stunning in-ground heated pool and waterfall as well! Located in Tradewinds, this waterfront community has a private dock to enjoy and is both quiet and picturesque! This home offers a great open layout with just over 3,100 square feet with 4 beds & 3.5 baths. There is also a spacious screened in porch and pergola perfect for entertaining by the pool! The amazing features of this home are evident upon entry with lovely trim work, beautiful flooring throughout the living areas, and soaring ceilings with modern fixtures. The kitchen and heart of the home has a large island with bar seating, granite counters, Viking gas range, farmhouse sink, under cabinet lighting, ample cabinet and counter space, and stainless steel appliances perfect for any cook! Relax and enjoy the living room with cozy fireplace and surrounding built in's. The owner's suite is on the first floor with amazing exposed wood beams, barn door, and a dream walk in closet as well as dual vanities, tile shower, and soaking tub. There are peekaboo views from the top porch you can watch the sunrises and sunsets. This house boasts tons of natural light! Other wonderful features include Board and batten trim, shiplap, plantation shutters, 9' sliders, tankless hot water heater, whole house generator, reverse osmosis water system, and water softener. The yard is fully fenced with aluminum fencing perfect for being able to see the water! Sellers recently did all new landscaping. This is a showstopper of a home and must see property!
For the entire tour and more information, please click here.
1511 Pembroke Jones Dr, Wilmington, NC 28405 - PROFESSIONAL REAL ESTATE PHOTOGRAPHY /
/1511 Pembroke Jones Drive
Exhilarating brick home with panoramic water and golf course views, which is situated for privacy on a beautiful large lot with majestic hardwoods and mature landscaping in the coveted Phase One section of Landfall very close to Wrightsville Beach, numerous fine restaurants, and upscale shopping. Expansive master suite with massive custom walk-in-closet, three-car garage with LVP flooring, vaulted and tray ceilings. Fully renovated in 2020 and 2021, this home comes equipped with a Generac whole home generator. Additional renovations and upgrades include: Newly transformed kitchen, master bathroom, and laundry with new cabinetry, countertops, tile, and gourmet appliances, hardwood flooring throughout except for newly added second floor living room and third level exercise areas, new front porch and front elevation details with metal roof accents, updated painted brick exterior, newer roof and heat pumps,custom built-ins in the family room, redesigned fireplace, redesigned staircase, updated laundry room, fresh neutral paint, plantation shutters throughout. The second level features three bedrooms, three full baths, an office and new living/bonus room. Step out onto the expansive back deck with a view of the Pete Dye #3 fairway that extends all the way to Dye Lake and beyond. Large fenced rear yard would be very accommodating for future pool. This is a fantastic home for living and entertaining family and friends!
For the entire tour and more information, please click here.
49 Crane Pt, Hampstead, NC 28443 - PROFESSIONAL REAL ESTATE PHOTOGRAPHY / AERIAL DRONE PHOTOGRAPHY
/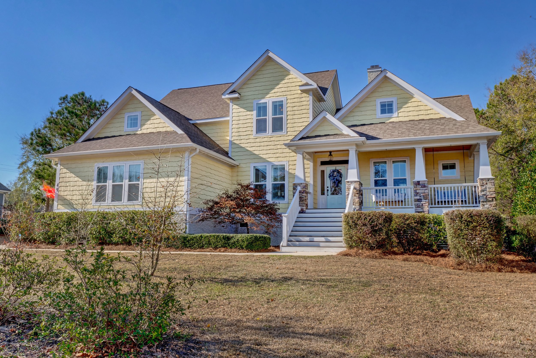
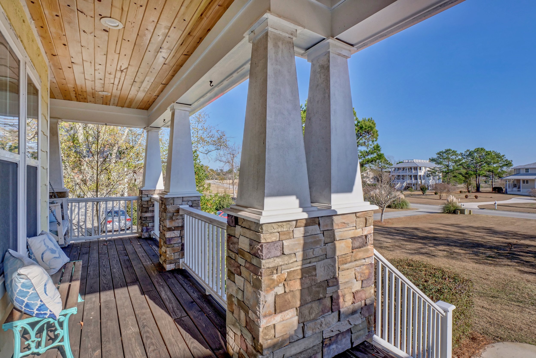
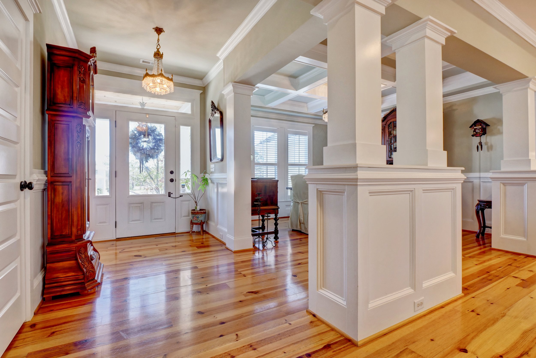
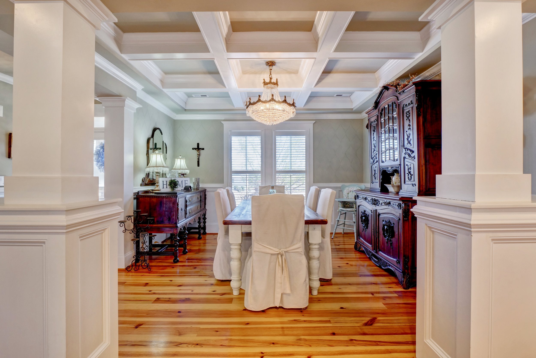
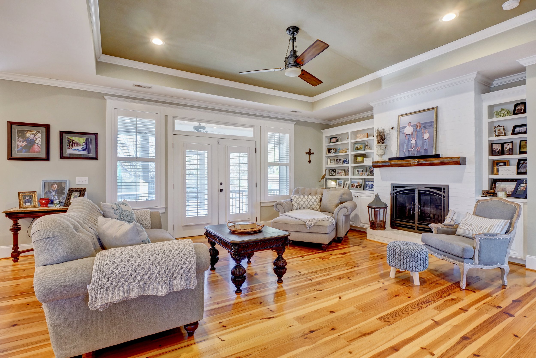
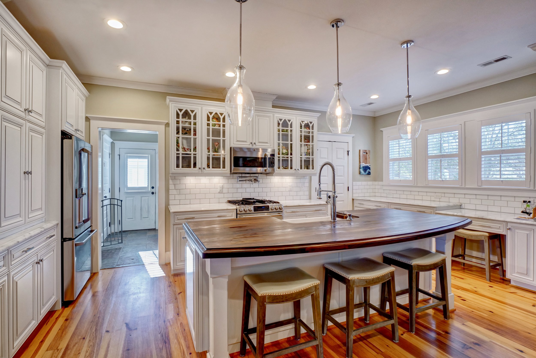
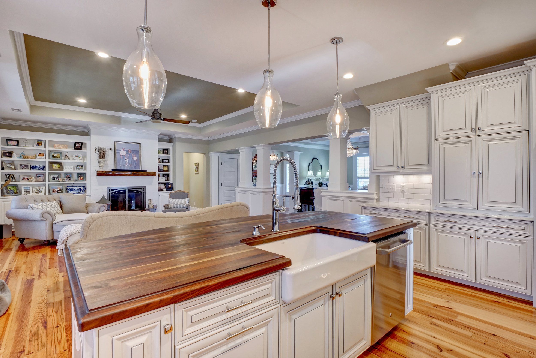
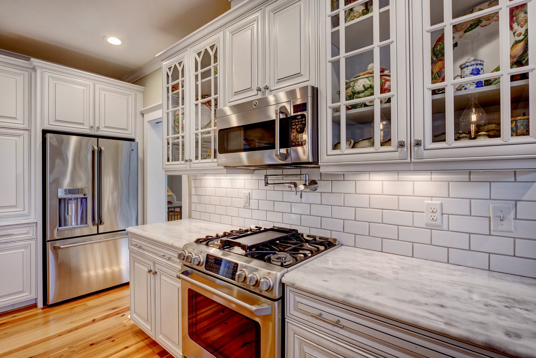
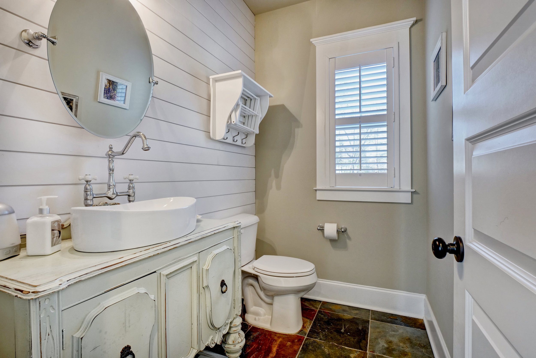
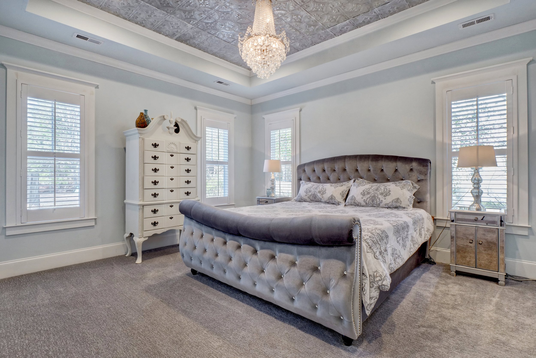
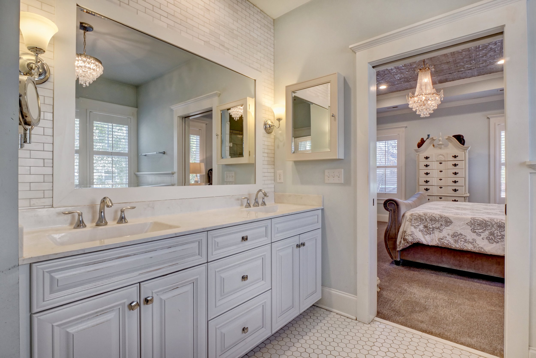
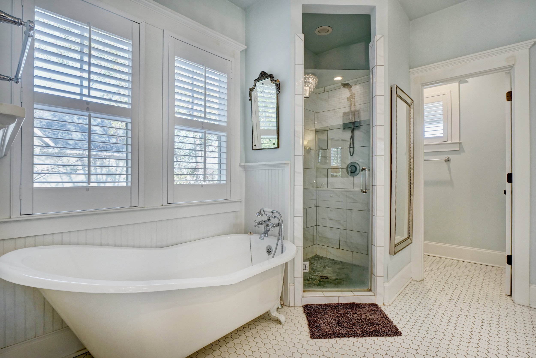
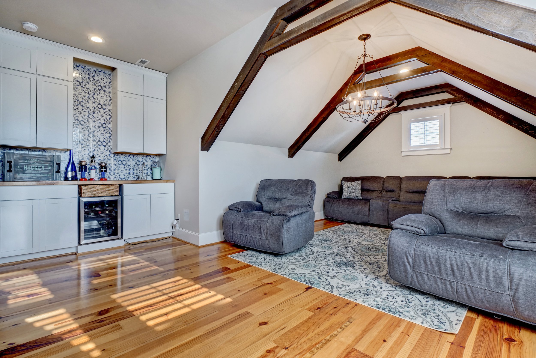
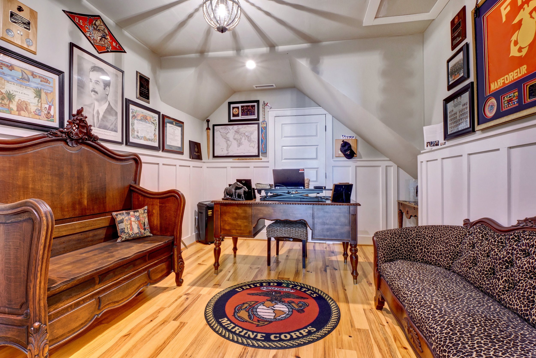
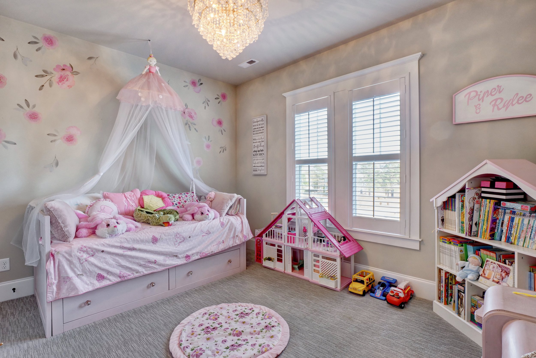
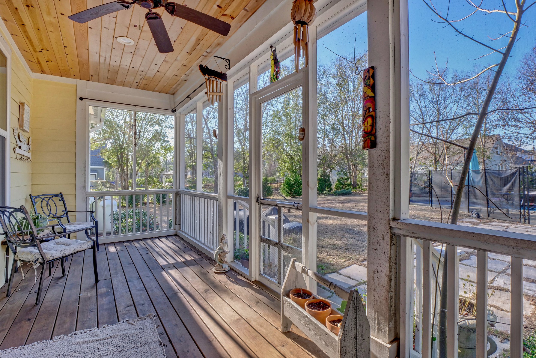
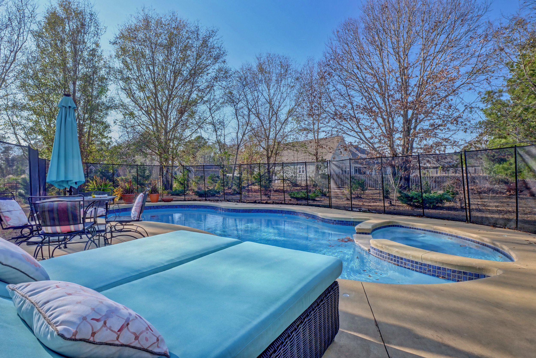
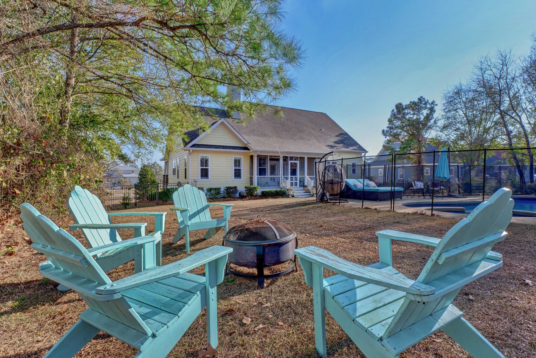
Stunning custom home on large .85 acre lot with inground saltwater swimming pool within walking distance to Harbour Village Marina. Features of this show stopper include plantation blinds/shutters throughout , tankless water heating system, overhead garage storage, heated Saltwater, tiled, fiberglass pool with spa including fiber optic lighting, Irrigation system supported by a well, custom moldings throughout to include wainscoting, crown, coffered and trey ceilings, solid pocket doors, hardwood River Pine floors throughout, gourmet kitchen with custom cabinets and undermount lighting, GE Cafe Series appliances with gas range, refrigerator with built in Keurig System, Island countertop made from walnut, hand crafted by a local artisan, kitchen countertops are Quartz, large farm sink, large built in custom pantry, wood burning brick fireplace, antique tin sheeting on the ceiling of the master bedroom. Master bath has a custom shower and real clawfoot tub, plenty of storage in the master bedroom custom closet with the storage system, Portuguese Handmade tile and wet bar with butcher block countertop and custom cabinets in the bonus/theater room. Too much to list! Beaches, boating, and golf are minutes away along with highly rated Topsail School District. Hurry and make your appointment today!
For the entire tour and more information, please click here.
2013 Seawind Lane, Wilmington, NC 28405 - REAL ESTATE PHOTOGRAPHY
/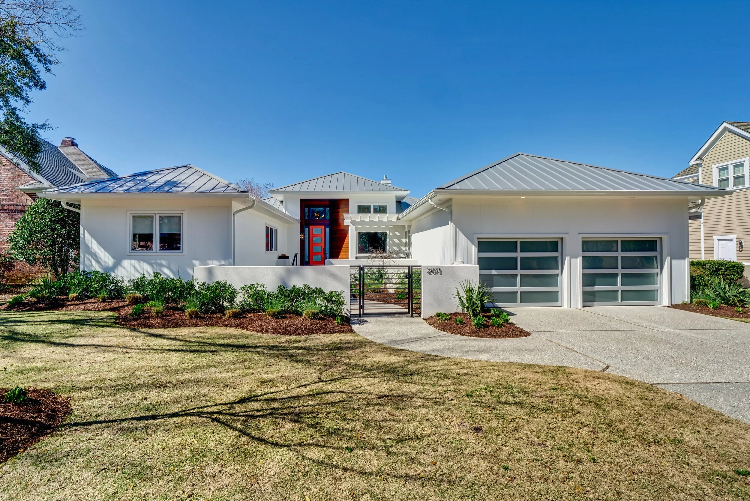
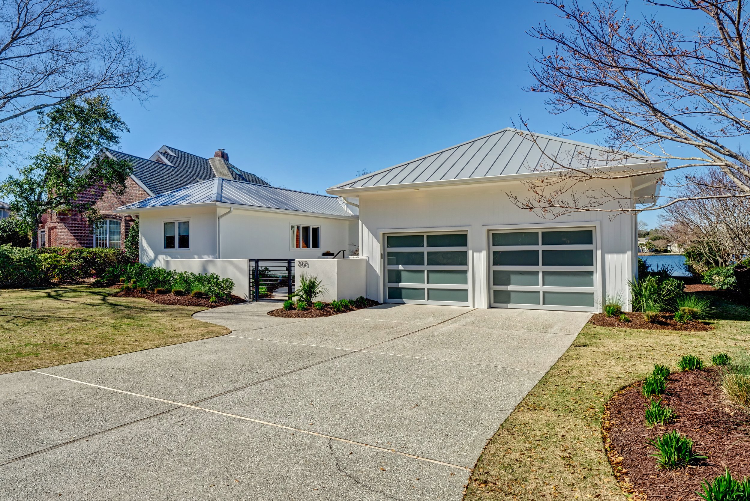
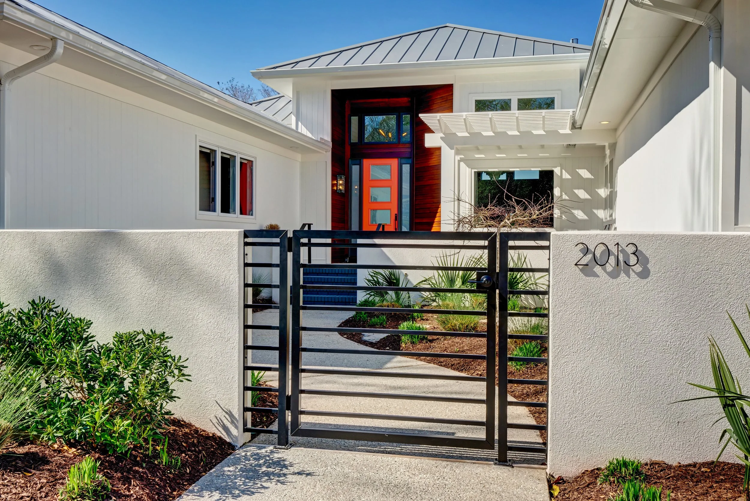
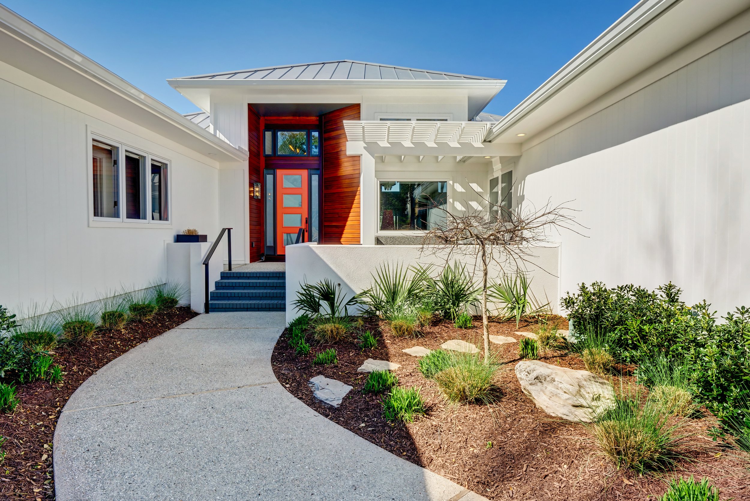
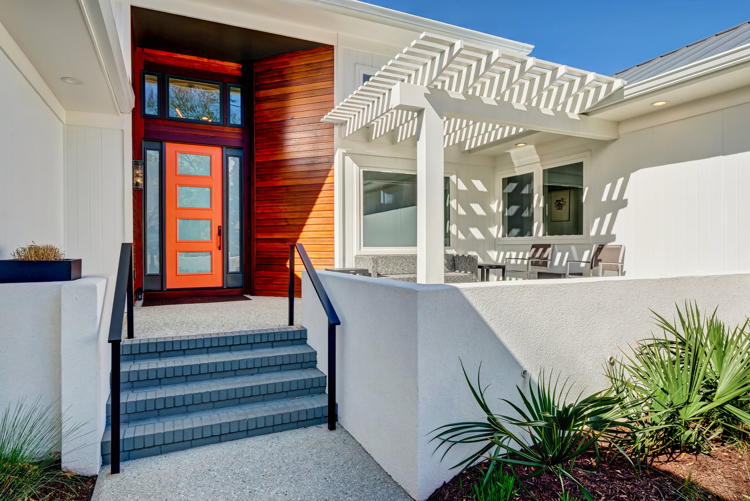
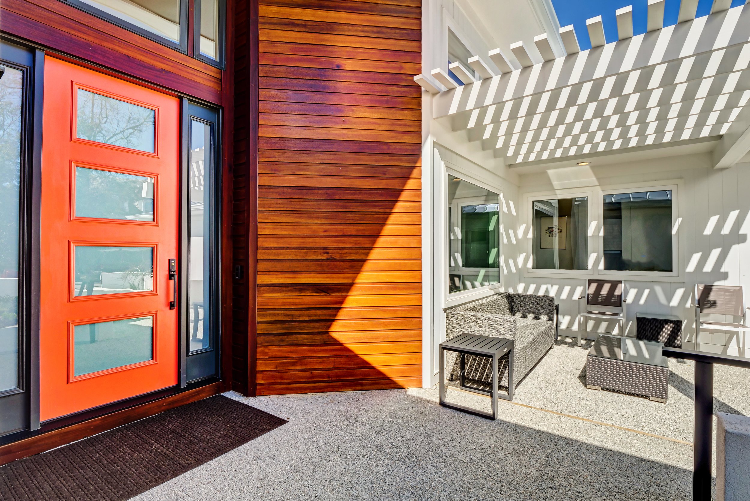
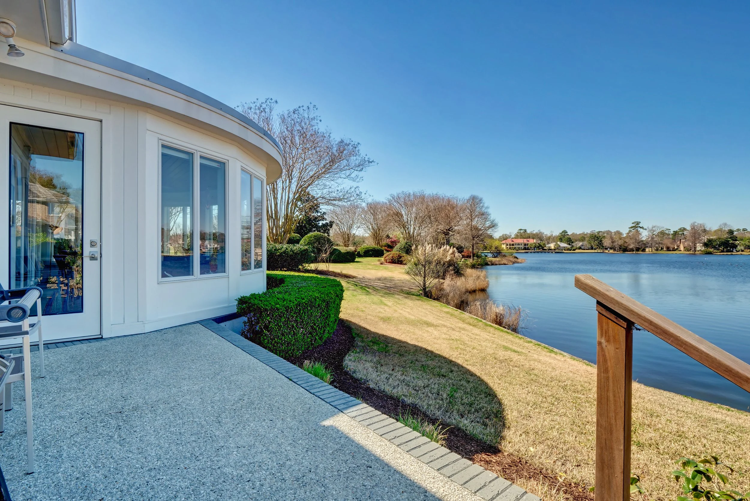
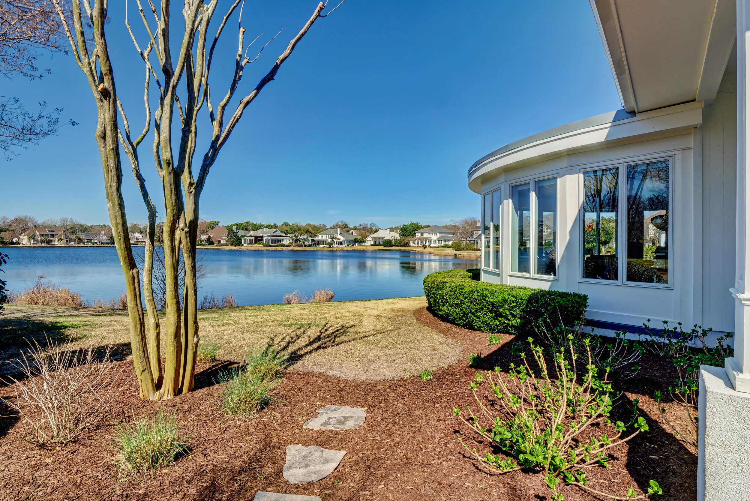
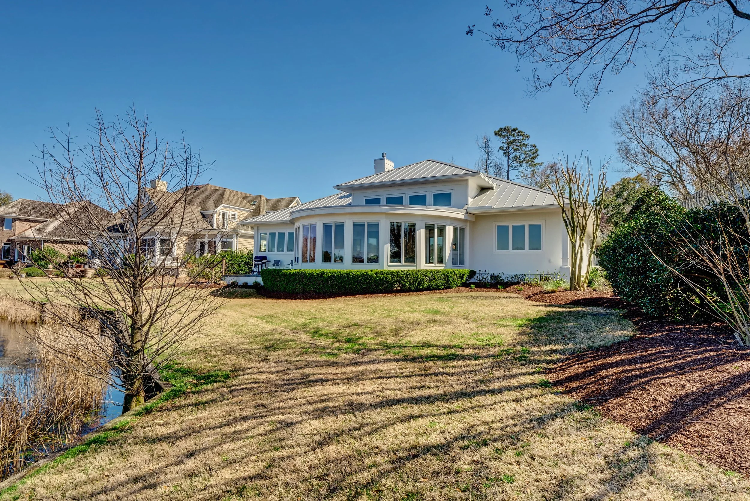
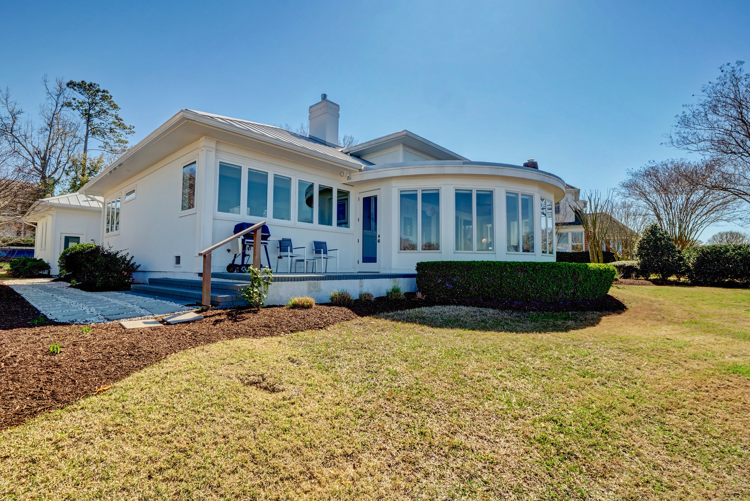
This well-designed modern masterpiece overlooks the Pete Dye Lake in Landfall where on any given day, one can gaze out at swans and other wildlife frolicking on the water. The home has been completely and extensively renovated featuring a new roof, new hardwoods throughout, new bathrooms, new plumbing, new windows and doors, new custom lighting and electric, new landscaping, plus an additional bedroom, bathroom, powder room and breakfast room. Every detail is well-constructed and exquisite. The open floorplan is elegant and light-filled and centers around views of the lake in back and a gorgeous walled and landscaped courtyard with an arbor-covered patio in front. It also provides for mainly one-level living at its finest. The kitchen is modern and spacious and highlights custom cabinetry, stainless appliances and quartz countertops. There is a large master bedroom and ensuite bath and an additional 3 bedrooms, all with plenty of storage. This home is like new and move-in ready! And the gated golf community of Landfall offers many amenities and a fantastic location within close proximity of shopping and Wrightsville Beach.
For the entire tour and more information, please click here.
119 Old Camp Rd, Wilmington, NC 28409 - REAL ESTATE PHOTOGRAPHY
/