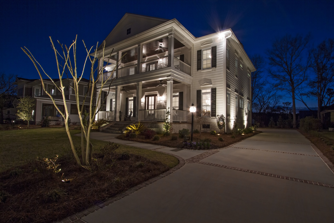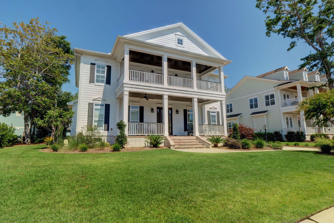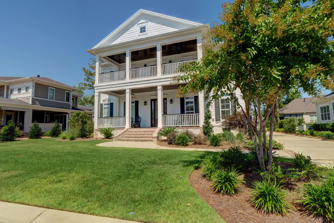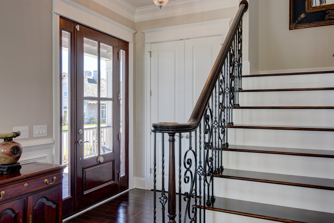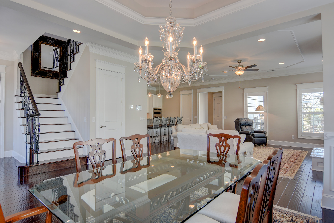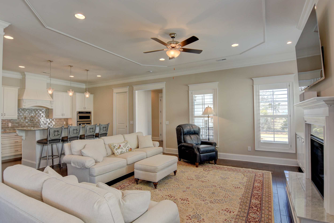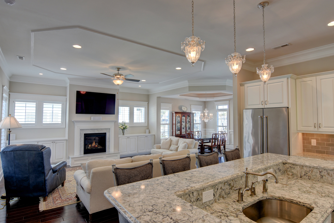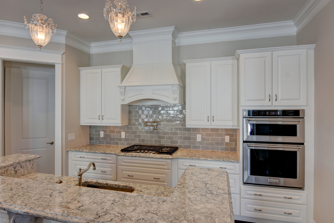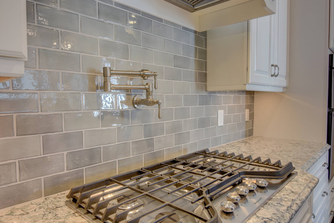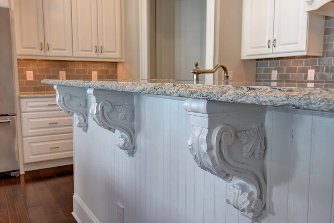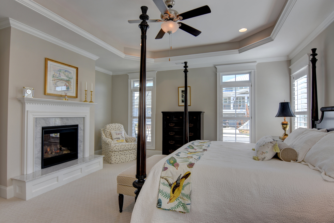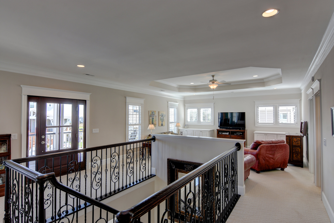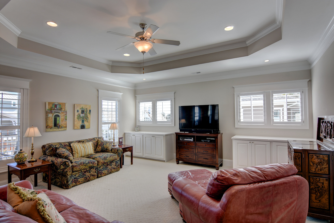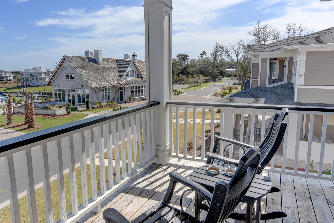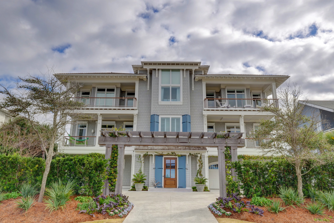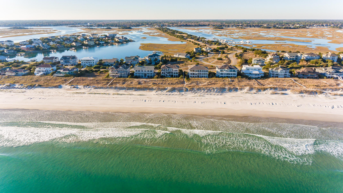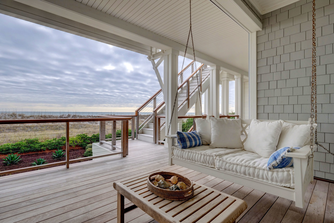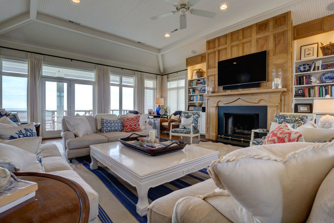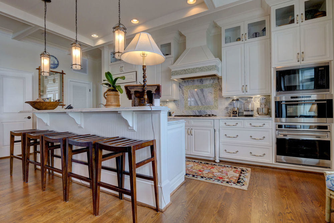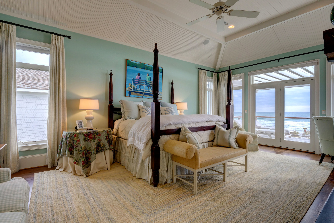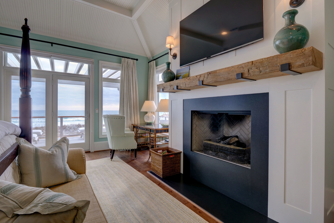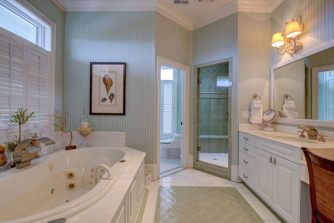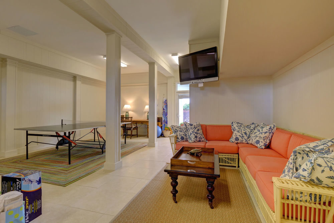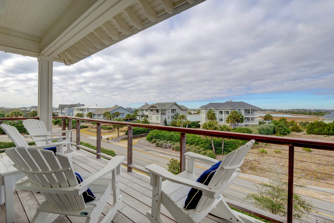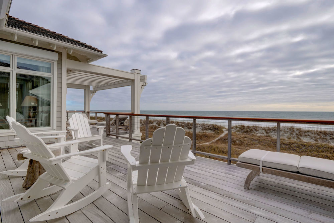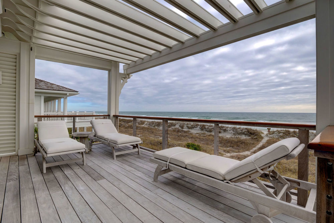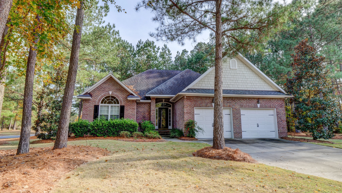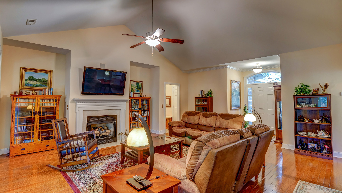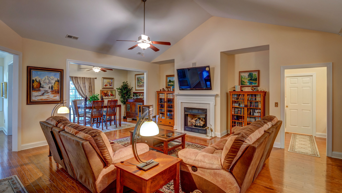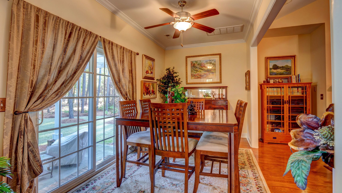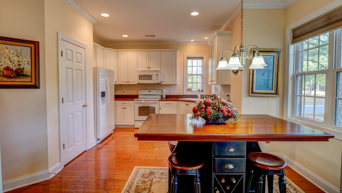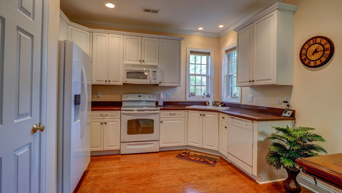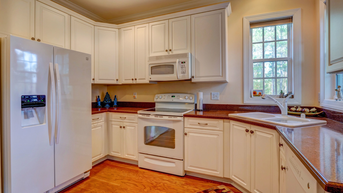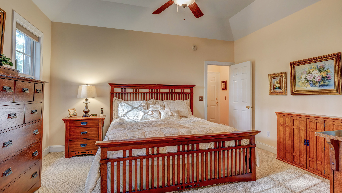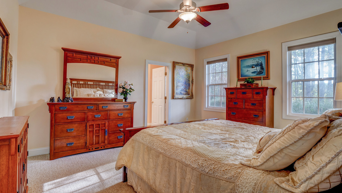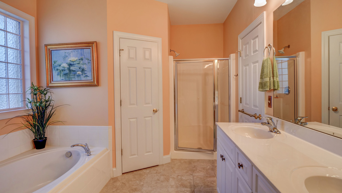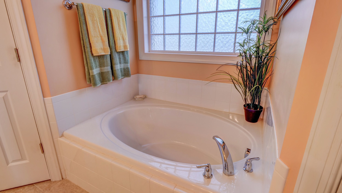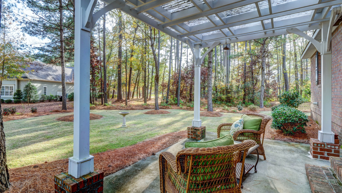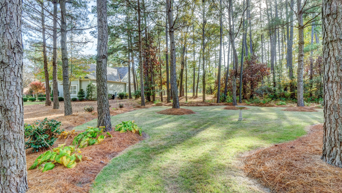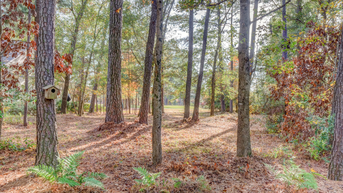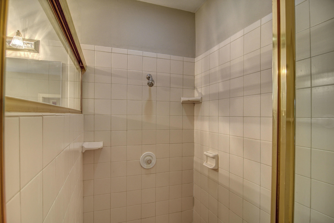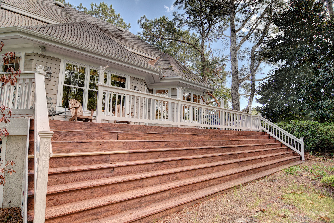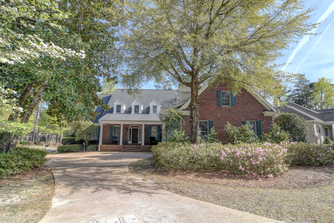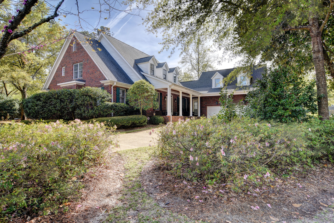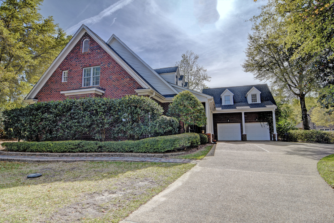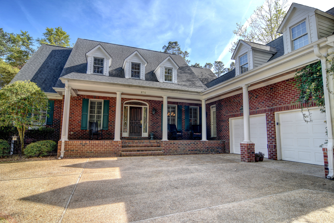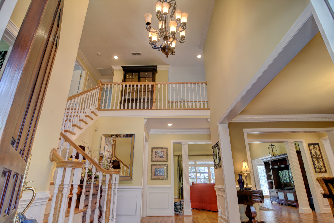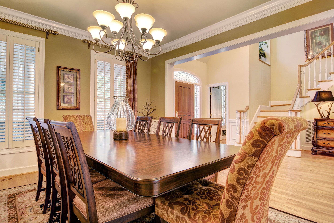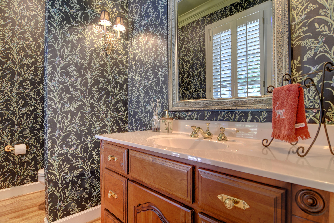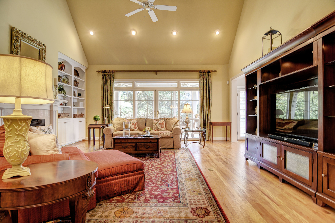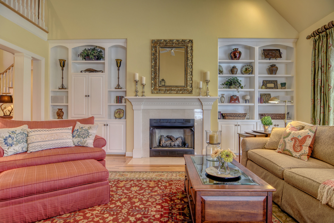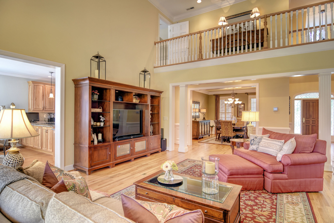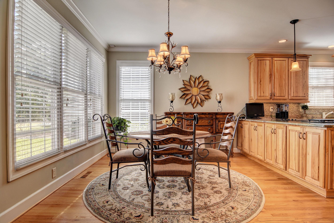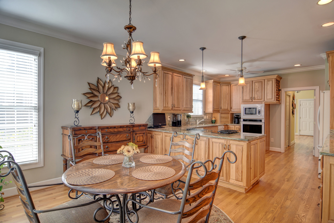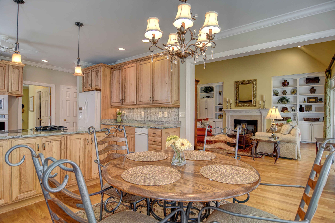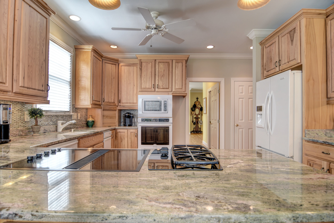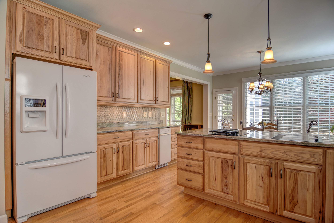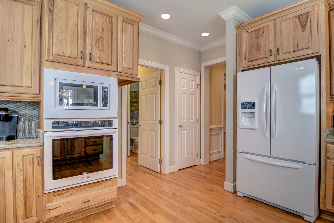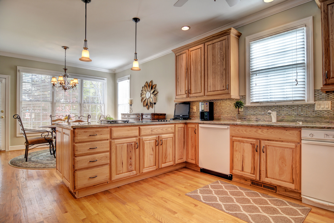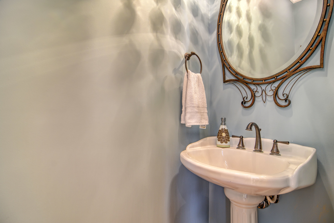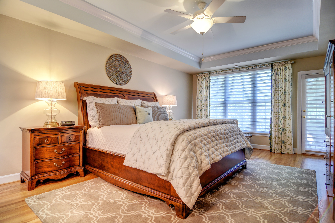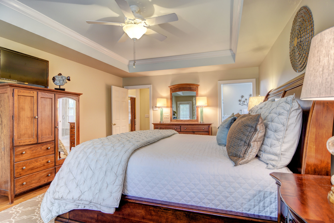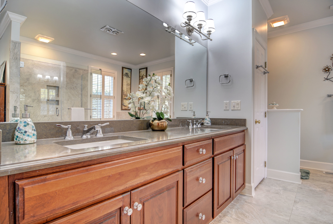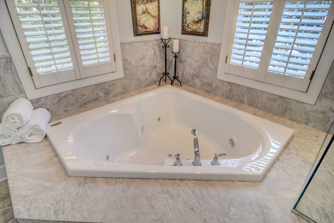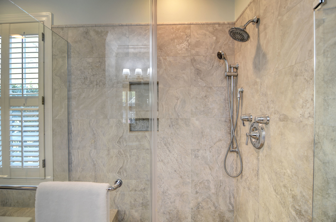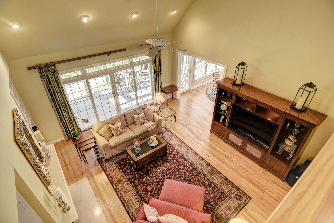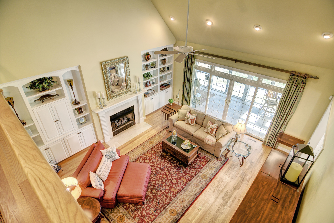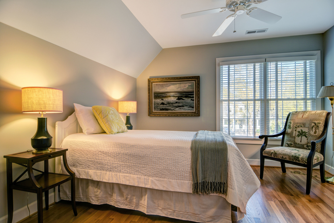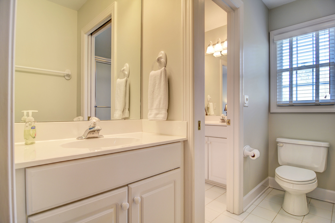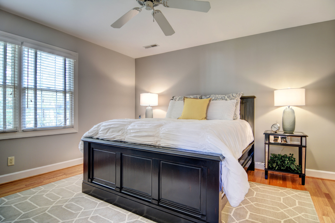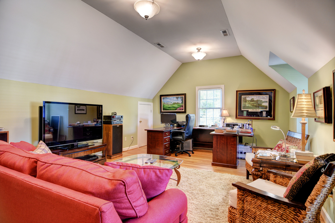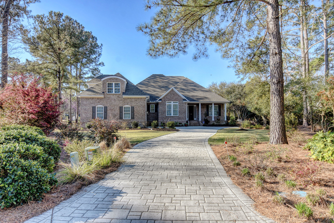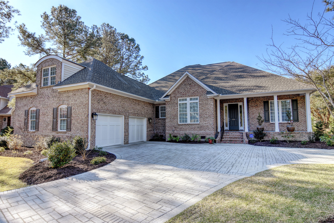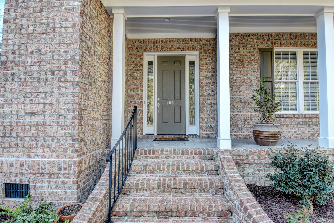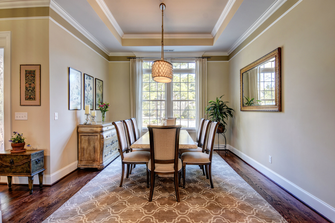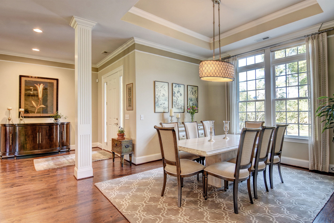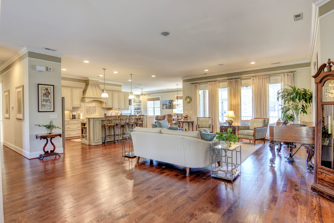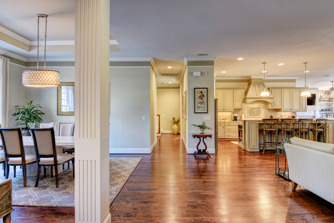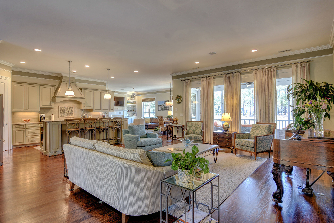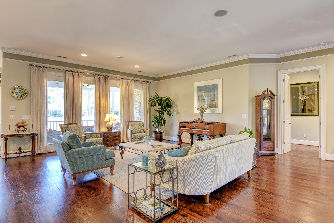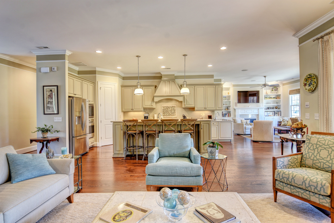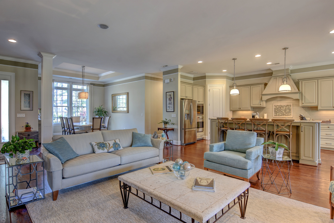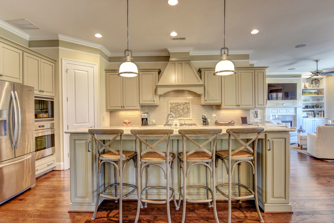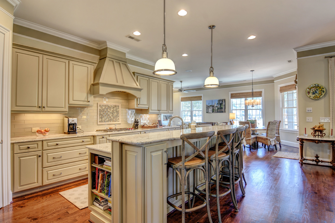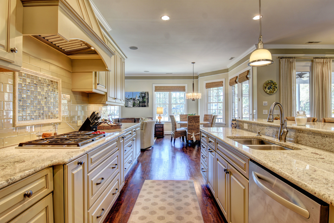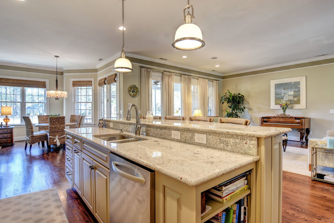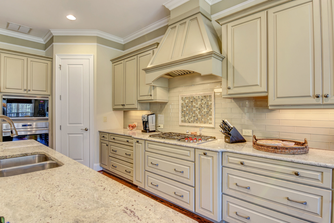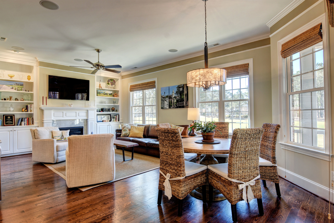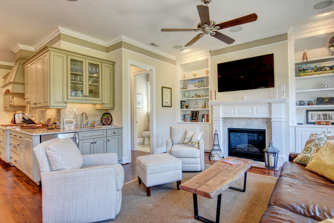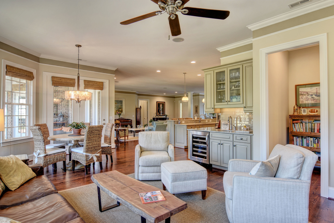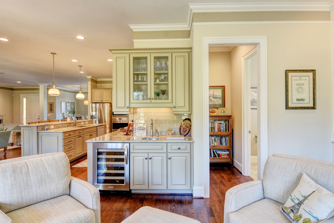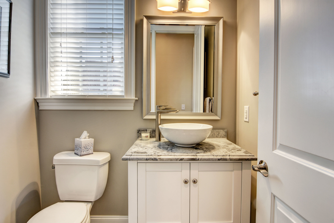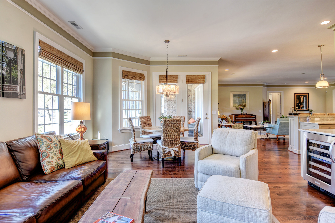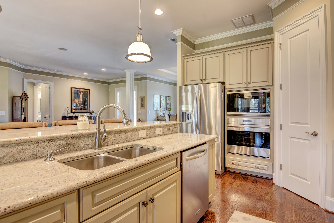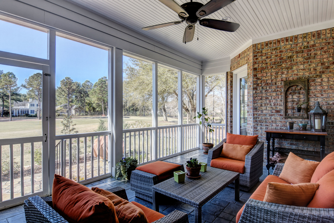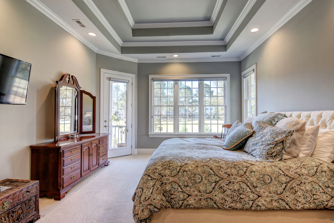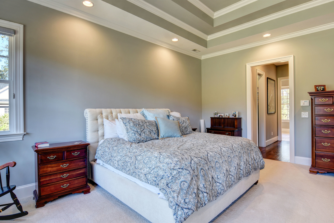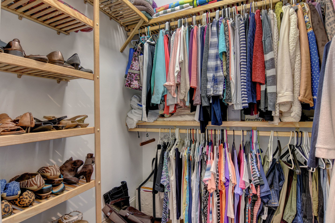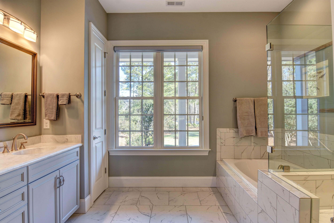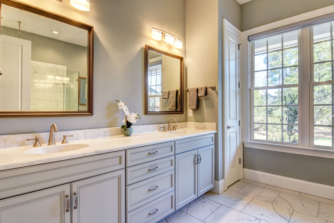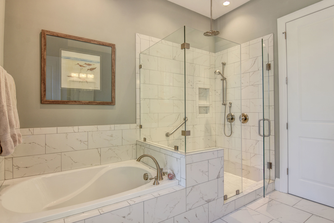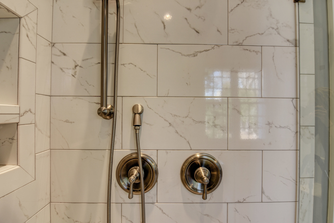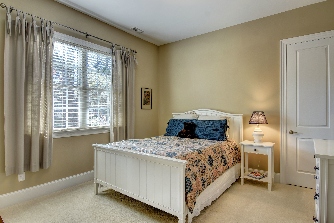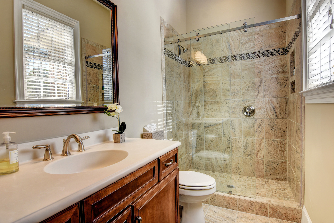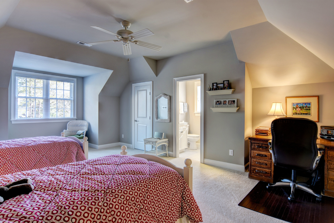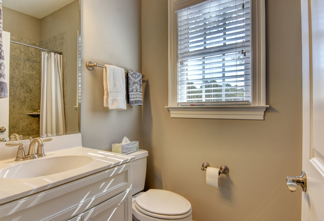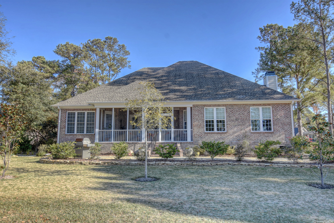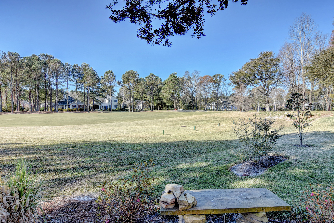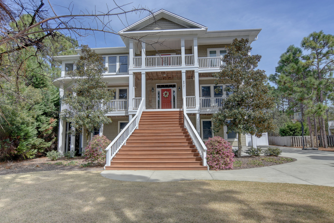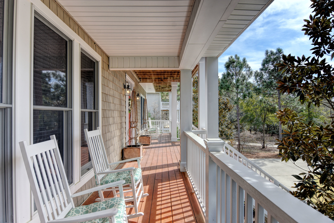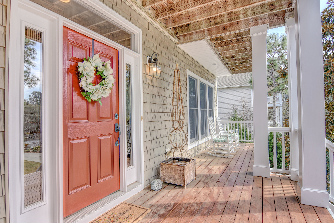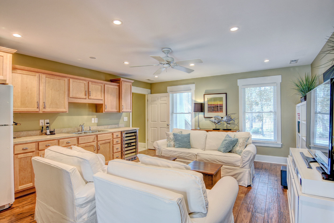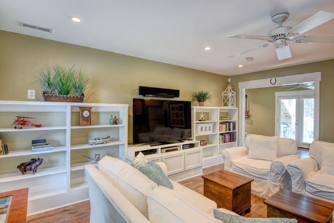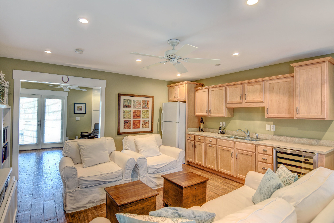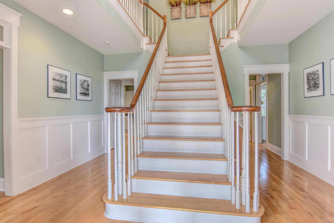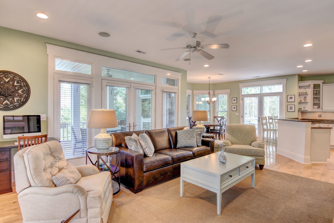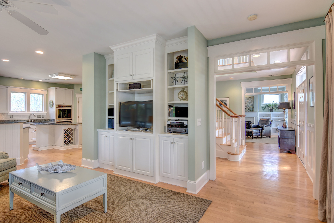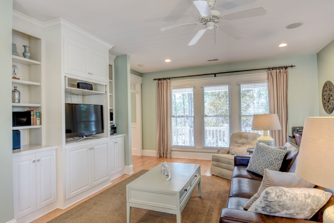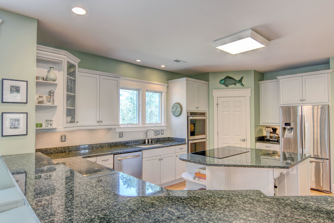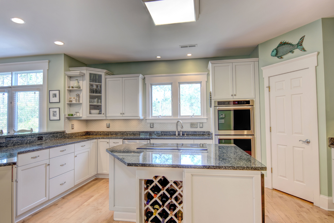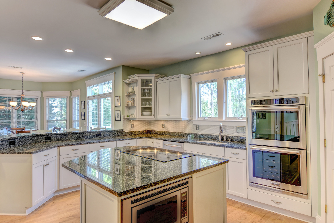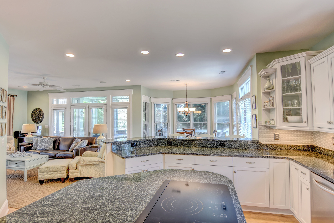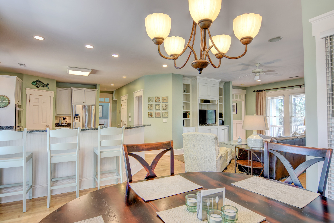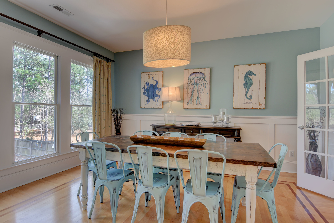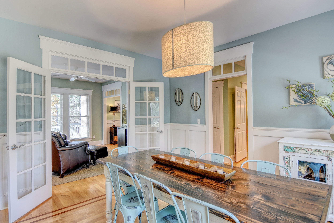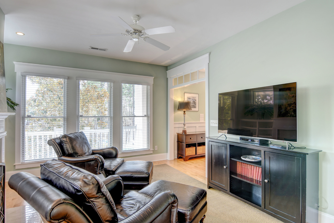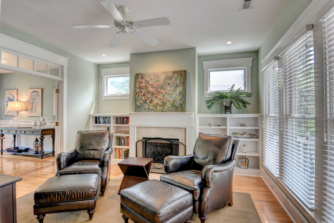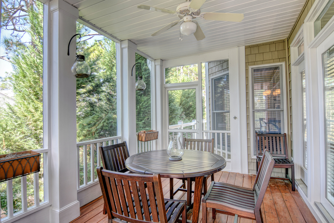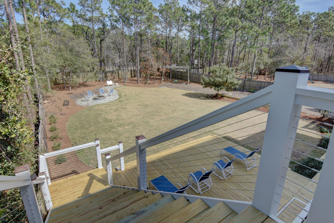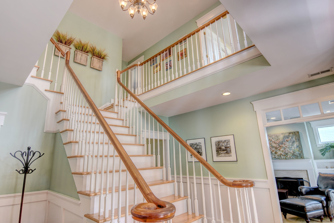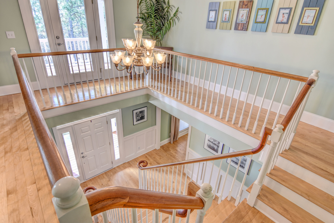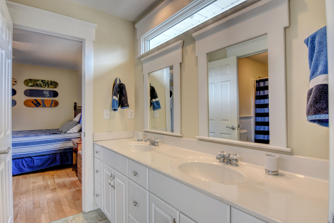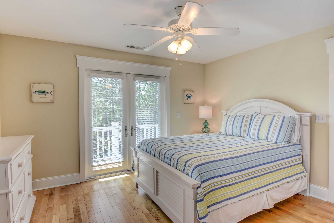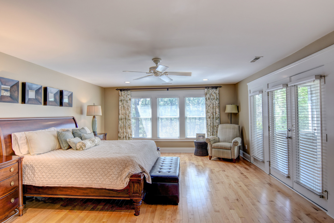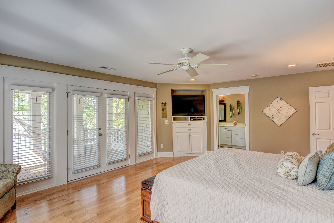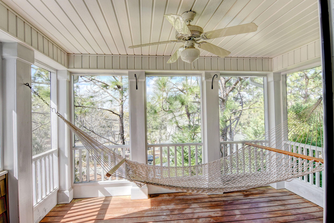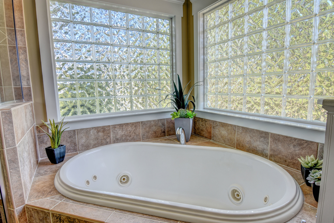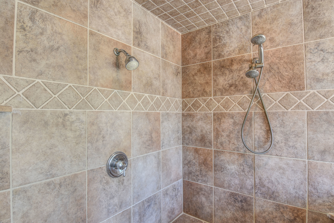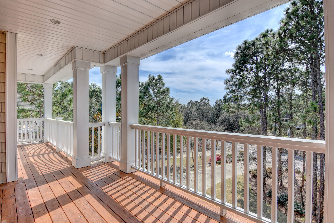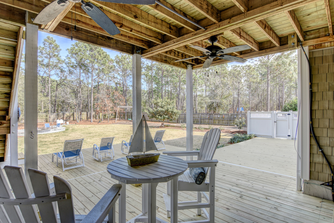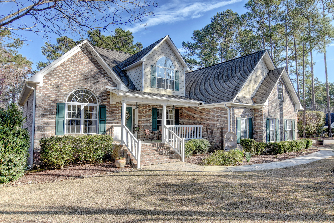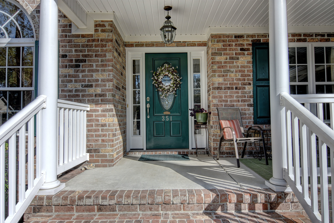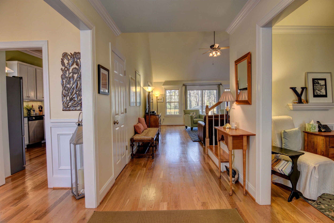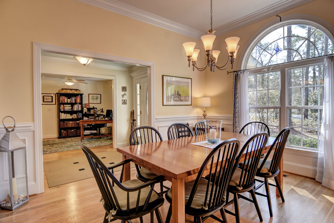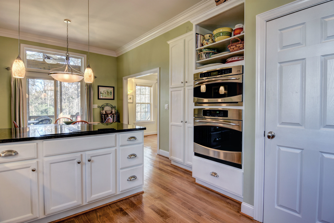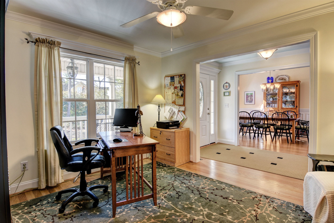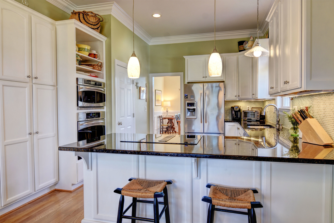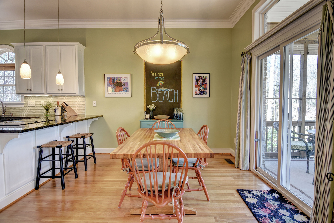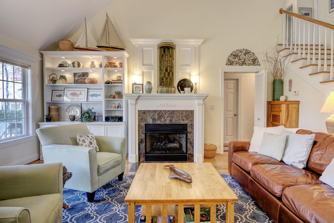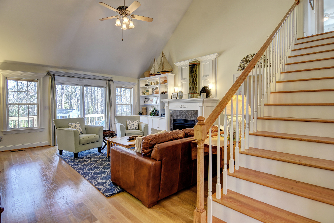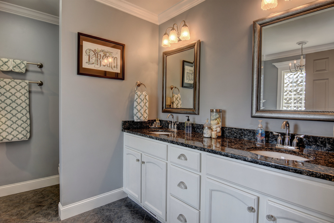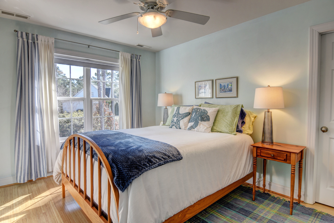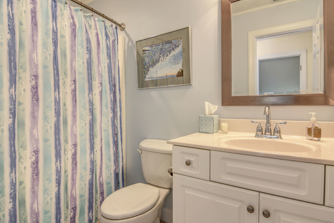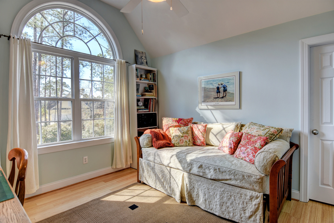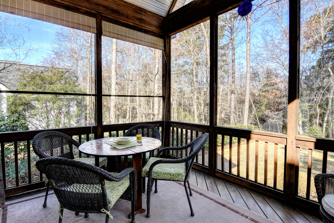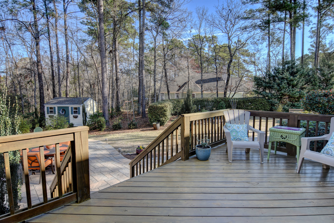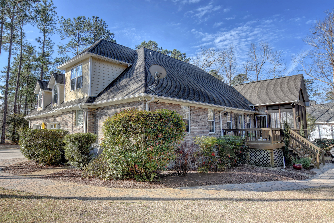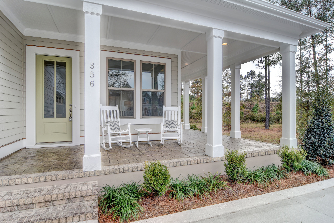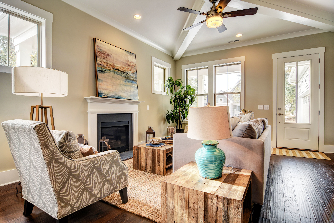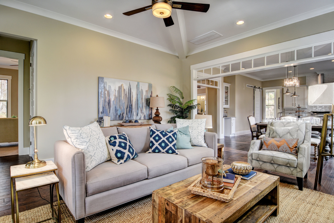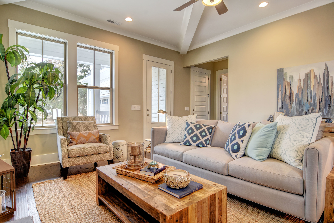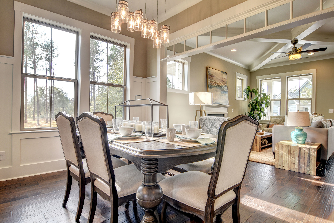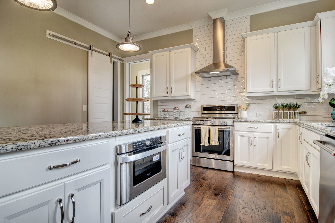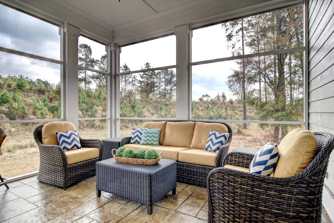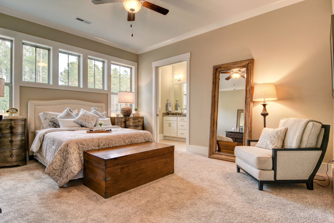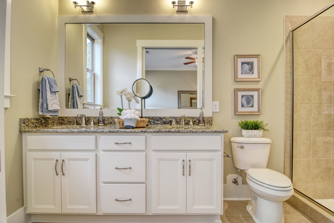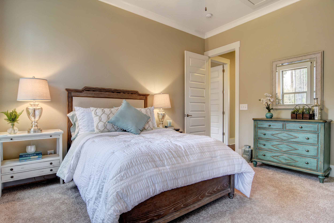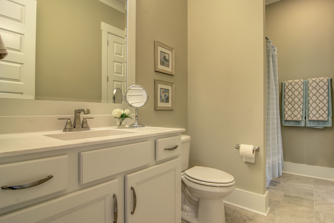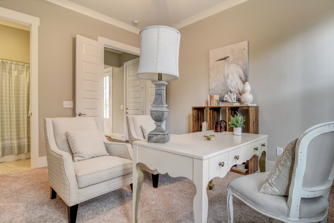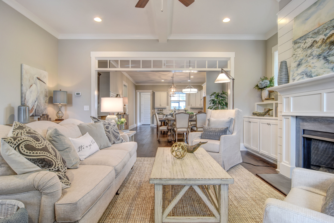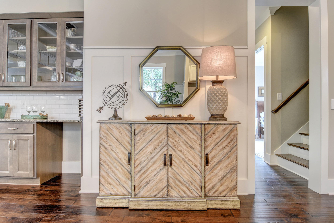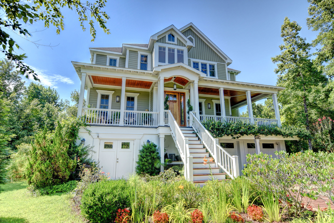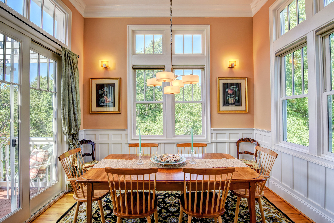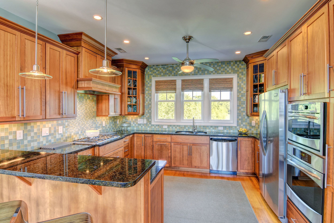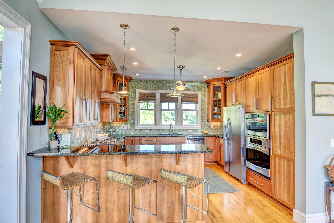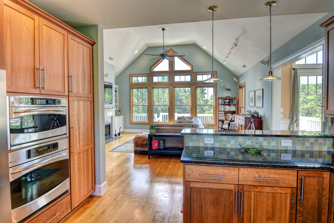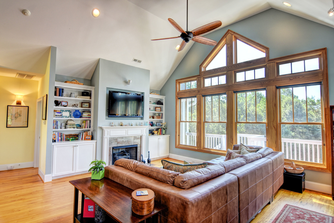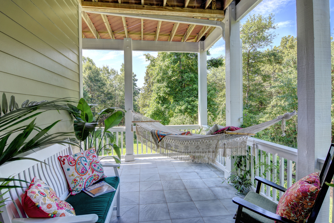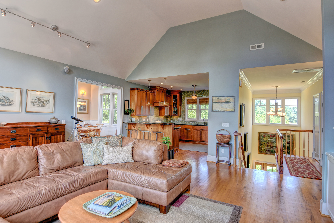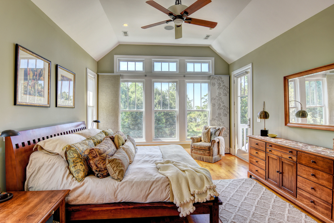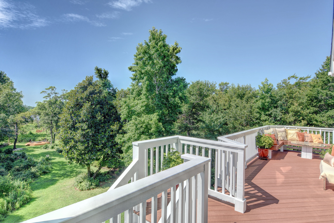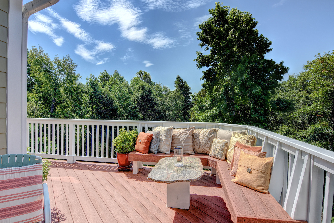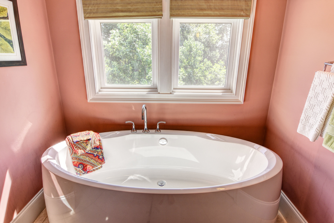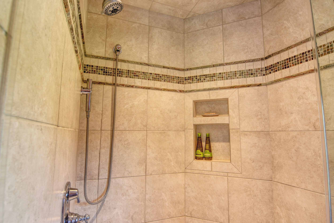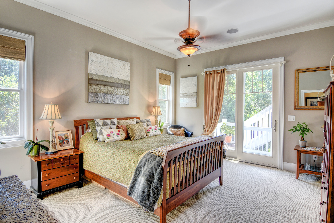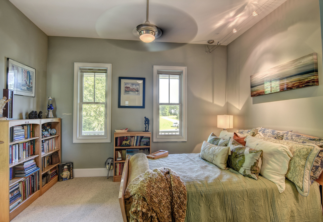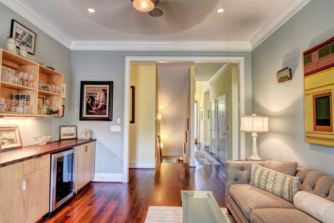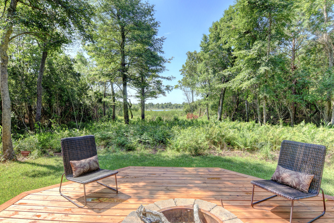6 Beach Road South, Figure Eight Island, NC 28411 - PROFESSIONAL REAL ESTATE PHOTOGRAPHY / AERIAL VIDEO
/Fabulous 5 Bedroom, 5.5 Bath oceanfront home located on the private, gated island community of Figure Eight, located north of Wilmington, NC and Wrightsville Beach, easily accessible to I-40. You will find top of the line finishes in every inch of just under 5,000 square feet of heated living space home, including elevator, workout room, and 3rd floor master suite with fireplace just off spectacular open kitchen, large entertainment area, fireplace, bar and powder room. 2nd floor houses 4 Bedrooms, 4 baths, large laundry room, office and large gathering room complete with bar and full refrigerator. Incredible decks everywhere with expansive views of Ocean and sound. Great location in the middle of the island, with easy access to the Yacht Club.
105 Legacy Woods Drive, Wallace, NC, 28466 - PROFESSIONAL REAL ESTATE PHOTOGRAPHY
/Pristine one level 3 Bedroom 2 Bath, almost 1800 square foot home! Located on two stunning Clyde Johnston designed 18-hole championship golf courses. Corner lot, full brick, 1-story beauty is located in a premier, 24-7 manned and gated golf community. Convenient to I-40, major NC cities and airports to DC, NY, FL etc, it's the perfect serene setting for those seeking a high quality of life and relaxation at a lesser price as compared to just about anywhere else on the east coast. Almost every amenity available depending on your choice of physical or social activities. Too cold for golf one day, then exercise in an indoor gym or Olympic size pool. Want to take a break from golf and working out? Go down to the River Lodge. Launch your canoe or kayak on to the Northeast Cape Fear River.
For the entire tour and more information, please click here.
1500 Jupiter Hills Circle, Wilmington, 28411 -PROFESSIONAL REAL ESTATE PHOTOGRAPHY
/Well built custom home in the prestigious gated community of Porters Neck Plantation. The home is nestled in an acre of woods and azaleas, situated between the 18th green, the 10th tee and a pond, overlooking the 9th green of the Tom Fazio golf course. All bedrooms are suites with full baths and walk-in closets. Sunroom with cathedral ceiling, formal dining room, library with built in bookcase, heart pine floors throughout main living area, gourmet kitchen with large granite island. Fireplace in the 2-story great room as well as the master bedroom. Wide raised deck overlooking professionally landscaped gardens. Community access to boat launch, pier and picnic area of the ICWW. Opportunities to join the country club and access the fitness center, pools and tennis.
For the entire tour and more information, please click here.
8716 Licolnshire Lane, Wilmington, NC, 28411-PROFESSIONAL REAL ESTATE PHOTOGRAPHY
/Elegant low country custom brick home on a corner lot in the exclusive gated community of Porters Neck Plantation. This classic home features hardwood floors throughout the entire house! A grand 2 story foyer, a beautiful dining room with custom molding and wainscot. Spacious living room with a gas log fireplace and built-in shelves. Bright kitchen/nook combination featuring granite countertops, glass backsplash, new appliances, gas and electric cooktop and custom hickory cabinets. The master suite has a luxurious spa like master bath and a large organized walk-in closet. The upstairs includes a tremendous ''man cave'' with a separate entrance + 3 bedrooms and 2 full baths. Large screened-in back porch. New roof in 2012, appliances 2015, 2 HVAC units in 2015.Community boat ramp and picnic
area on the ICWW. Priced to sell! A must see.
For the entire tour and more information, please click here.
1001 Callawasse Island Drive, Wilmington, NC, 28411 -PROFESSIONAL REAL ESTATE PHOTOGRAPHY
/Tucked away on a beautiful golf course lot at the end of a small cul-de-sac street, in the exclusive gated community of Porters Neck Plantation, is this impressive home. Only 2 years old, this floor plan was designed to create a bright, open space that allows all the living area to flow into one another. The main features are: 10' ceilings, double crown molding, 3-3/4'' oak flooring, large living room with 8' windows allowing plenty of natural light; a chef's kitchen with custom cabinets, custom granite with oversized raised center island; the 36'' gas range, vent hood, microwave and oven are made by Wolf. The luxurious den with sweeping views of the 7th tee includes a gas log fireplace and a wet bar. The large screened in porch leads to an oversized custom stone patio surrounded by a manicured landscaped backyard. The 2nd bedroom with custom full bath is on the opposite side of the house for privacy. The 3rd bedroom with a full bath is located above the garage.
For the entire tour and more information on this home, please click here
8931 Shipwatch Drive, Wilmington, NC, 28412 -PROFESSIONAL REAL ESTATE PHOTOGRAPHY
/Custom built home by Plantation Builders home in gated community of Shipwatch a river front community. Gorgeous home that is light and airy with lots of transom windows, porches and decks. Large kitchen with double ovens, granite, stainless appliances and beautiful tile back splash. Large island in kitchen with cook top and microwave. Breakfast nook and formal dining room with wainscoting. 9 foot ceilings on main level. First level is currently used as a media room and office but could be an in law suite with sink, full size refrigerator, cabinets and wine cooler already installed and full bath on this level. Oversized double car garage.
For the entire tour and more information, please click here
351 Royal Tern Drive, Hampstead, NC, 28443- PROFESSIONAL REAL ESTATE PHOTOGRAPHY
/Love at first sight when you step into this gorgeous home, which is beautifully settled in the gated community of Pelican Reef. Private lot surrounded by trees and nature create a private oasis to relax in. This home has it all with white Oak wood floors on the main and bamboo floors on the second. A home office and Master suite on the main floor with an open living room that boasts vaulted ceilings and a fireplace. If you love to cook and entertain, this is the kitchen for you with state of the art appliances and granite counter tops. Plenty of custom pull outs and pantry space. The screened porch is off the breakfast nook and is the perfect place to enjoy your morning coffee. Extended driveway pad to tuck the weekend boat away. Paver patio with fire pit off open deck. LED patio lighting with timer. Community offers numerous amenities and in the Topsail School District, minutes from the beach. . This outdoor space is perfect for entertaining.
For the entire tour and more information, please click here
356 Cornubia Drive, Castle Hayne, NC, 28429 -PROFESSIONAL REAL ESTATE PHOTOGRAPHY
/New construction by Herrington Homes on this Wooded Home Site located in River Bluffs, a New Gated Community that is perched along the beautiful winding Cape Fear River, minutes away from Wilmington and all it has to offer. Amenities to include marina, River Walk, Pool, Tennis, Pickleball, Basketball, Fitness Center, Walking trails! The Aster plan offers 10' Ceilings, 2x6 construction, gourmet island kitchen with walk in pantry, great room w built ins around fireplace and coffered ceilings, hardwood flooring in main living areas, tile in baths and laundry, full tile shower in owners suite, granite countertops in kitchen, bar and owners suite, hybrid hot water heater, and conditioned storage space in garage.
For the entire tour and more information on this home, please click here
353 Cornubia Drive, Castle Hayne, NC, 28429 -PROFESSIONAL REAL ESTATE PHOTOGRAPHY
/New construction by Herrington Homes on this Alley-Fed Home Site located in River Bluffs, a New Gated Community that is perched along the beautiful winding Cape Fear River, minutes away from Wilmington and all it has to offer. Amenities to include marina, River Walk, Pool, Tennis, Pickleball, Basketball, Fitness Center, Walking trails! Gull Cottage plan offers 10' ceiling, 2x6 construction, gourmet island kitchen with walk in pantry, great room w built ins around fireplace and coffered ceilings, hardwood flooring in main living areas, tile in baths and laundry, full tile shower in owners suite, granite counter tops in kitchen, bar and owners suite, pass through window between kitchen and screen porch, hybrid hot water heater.
For the entire tour and more information on this home, please click here
1501 Pembroke Jones dr., Wilmington, NC, 28405 -PROFESSIONAL REAL ESTATE PHOTOGRAPHY
/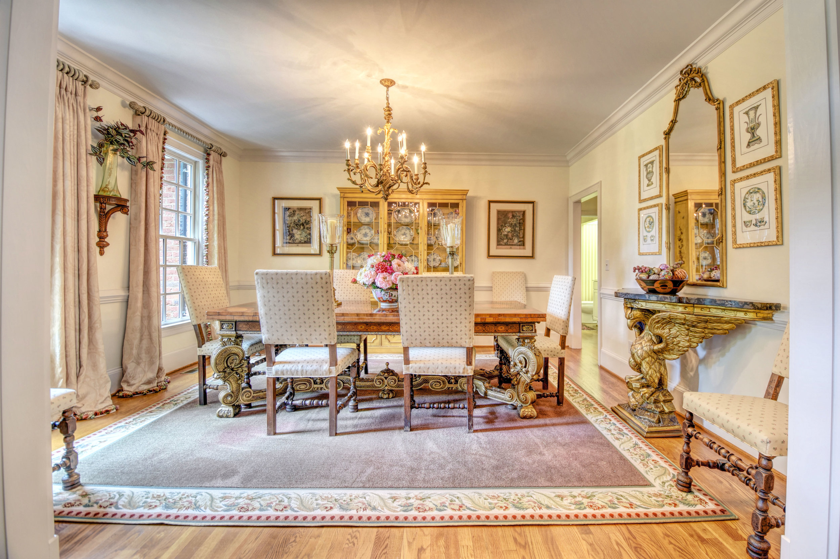
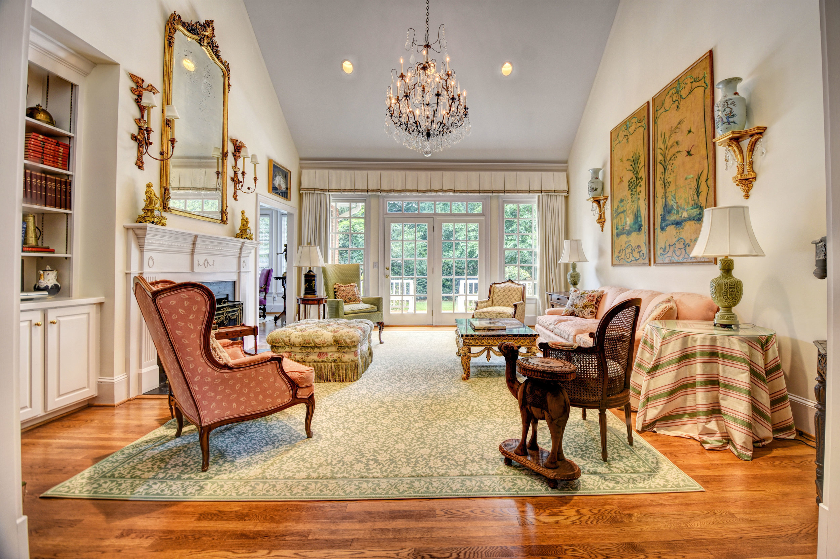
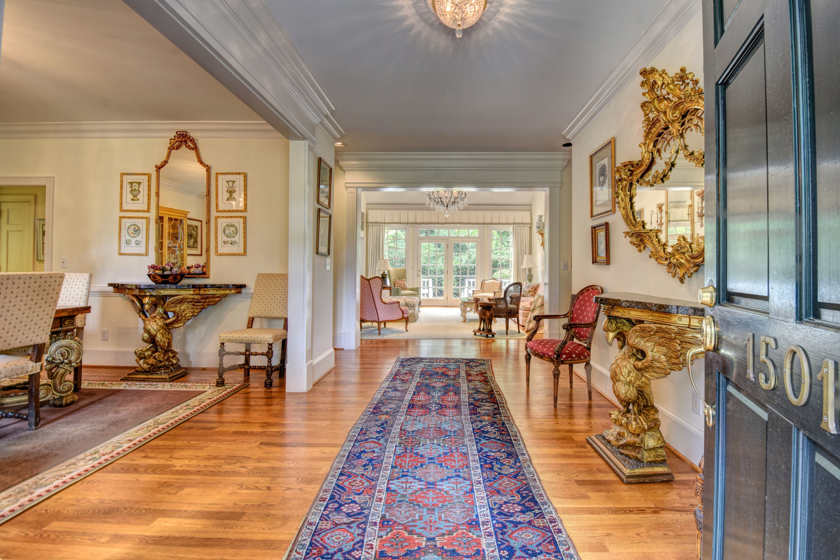

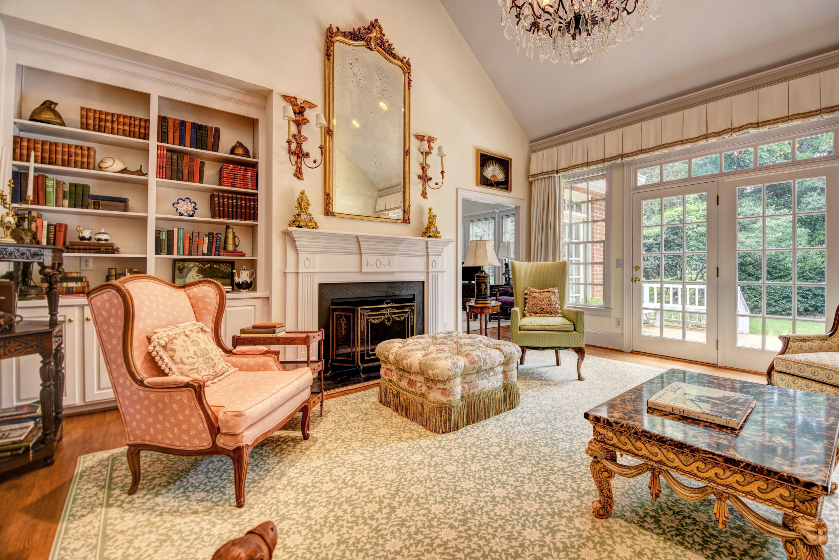
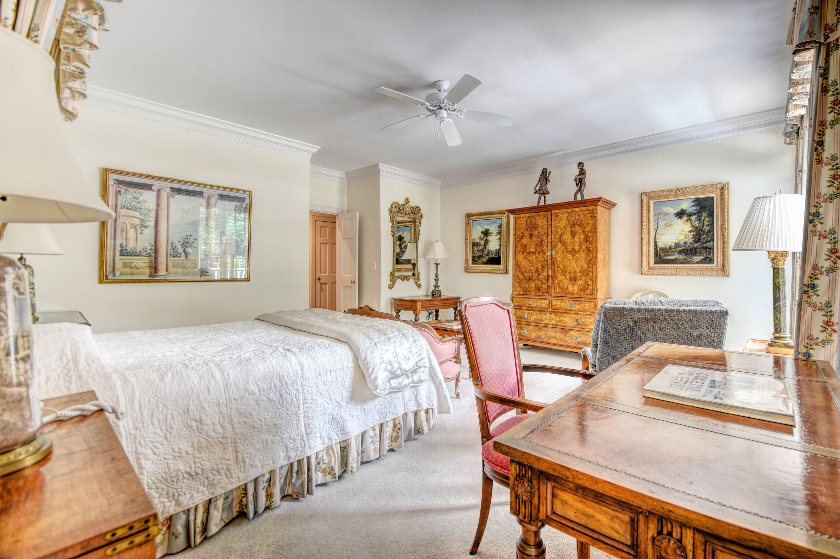
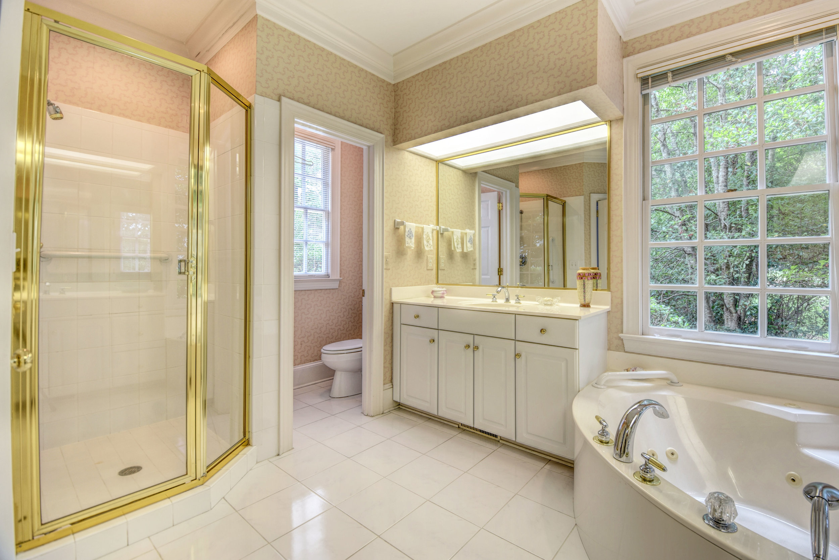
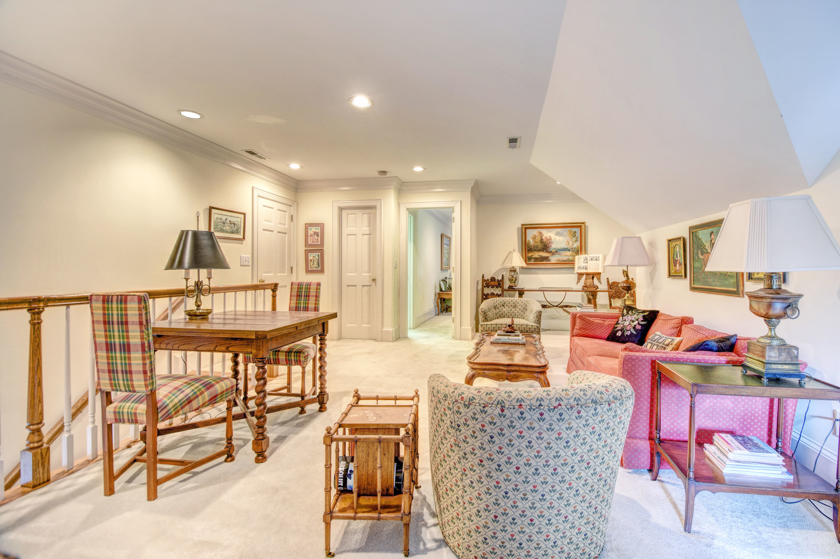
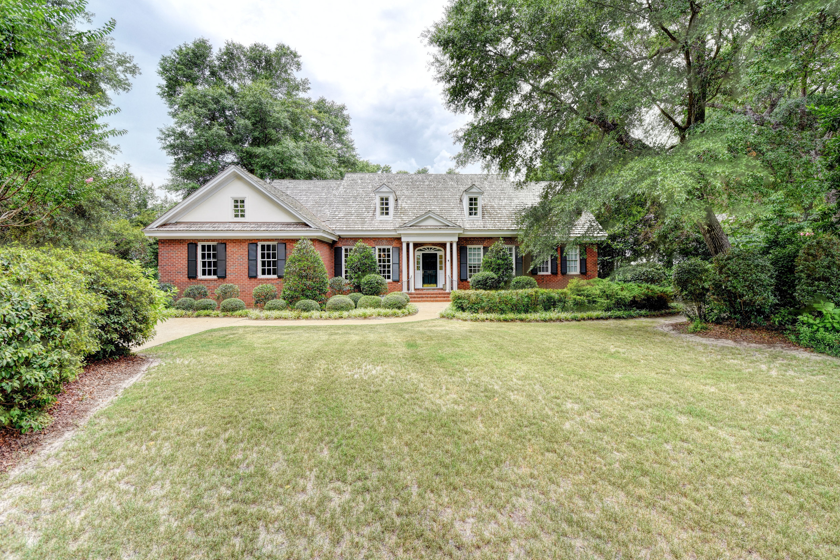
A beautiful 4 BR 3.5 BA brick southern-style home situated on a corner lot with mature landscaping in the gated community of Landfall. Fine finishes include heavy trim, custom mill-work and hardwood floors in all the first floor living areas. The living room exudes elegance with a cathedral ceiling, a wood-burning fireplace featuring a fluted mantle flanked by built-in bookshelves and a wall of windows and a patio door that leads to the terrace. The home is ideal for entertaining with a formal dining room and an all-white granite kitchen that is open to a large breakfast room and family room. A first floor master suite boasts double entry doors, a large walk-in closet and a bathroom that includes a whirlpool tub, tiled shower, double vanities and a WC. Two additional bedrooms share a bathroom on the first floor. Upstairs is a 4th BR with a full bath and a separate bonus room, ideal as a playroom, den or office. The home is sited on a half-acre lot in the first phase of Landfall with beautiful trees and shrubbery offering maximum privacy. Other features include an inviting foyer, 3 large walk-in attics for abundant storage, a laundry room, powder, room, pantry, a 2 car attached garage with a storage room and ample guest parking. Landfall is a premier golf course community located close to first class stores and restaurants and just a 5 minute drive to the white sandy shores of Wrightsville Beach.
For the entire tour and more information on this home, please click here
416 Wisteria Ln., Holly Ridge, NC, 28445 -PROFESSIONAL REAL ESTATEPHOTOGRPAHY
/Gorgeous custom home located on one of the most beautiful and private lots in Summerhouse on Everett Bay. This spacious 4 bedroom, 3.5 bath quality constructed home with sound views is wonderful for entertaining or just a relaxing evening at home with your family. The ground level presents a finished storage/recreation area with over 800 sq. ft. of space and a 4+ car tandem garage, along with a sheltered granite countertop work station for gardening. As you enter the impressive solid mahogany door to the 1st level from the front of the house, you will find the oversized laundry room with built in cabinets and 3 of the 4 bedrooms each featuring its own private access to the covered porches. This floor also showcases a lounge area complete with wet bar. As you move to the second level you will continue to notice all the extras this home has to offer, central vacuum system, hydraulic elevator accessing all three levels, smart home wiring throughout including CAT 5 access, security system plus camera monitoring, gas fireplace, trey ceilings and transom windows. The top of the staircase opens to the spacious living area, master bedroom, formal dining room and gourmet kitchen with cherry cabinets, stainless steel appliances, granite countertops and sea glass tile backsplash. The picturesque outdoors invites you to a thriving and well-manicured landscape where you will enjoy the extensive privacy of your fire pit and raised decking with family and friends.
Summerhouse on Everett Bay gated community amenities provide a clubhouse, resort style swimming pool, tennis courts, fitness center, picnic areas, onsite boat storage, day docks, scenic bridges and lakes, playground and nature trails.
For the entire tour and more information on this home, please click here



