466 Herring Gull Ct SE, Bolivia, NC 28422 - PROFESSIONAL REAL ESTATE PHOTOGRAPHY / AERIAL TWILIGHT PHOTOGRAPHY
/


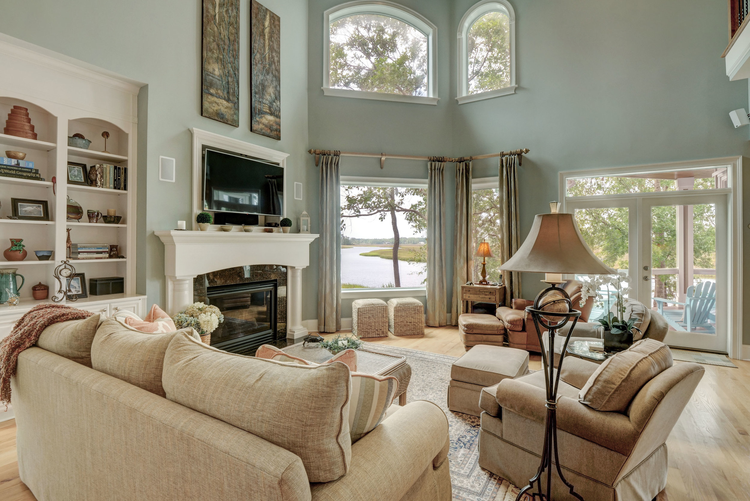
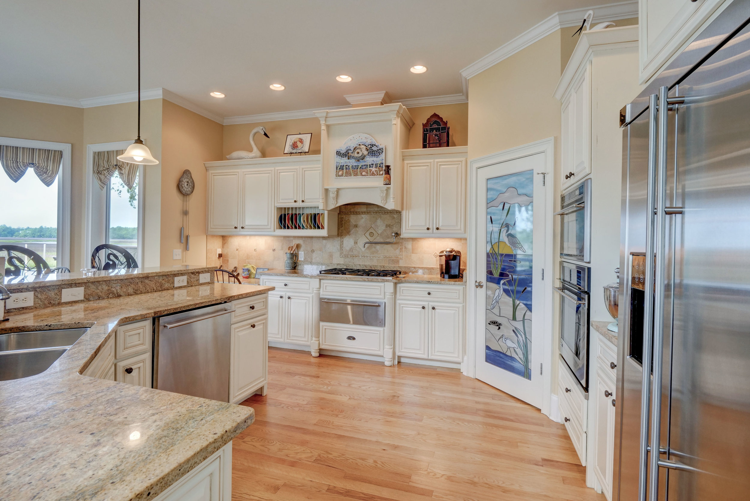
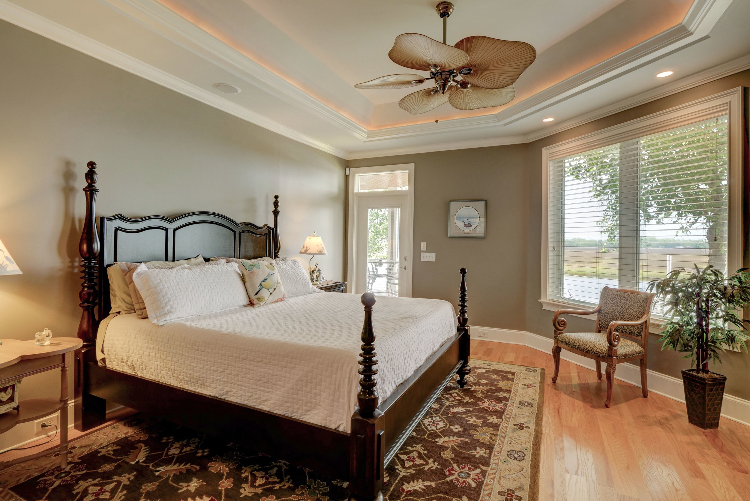

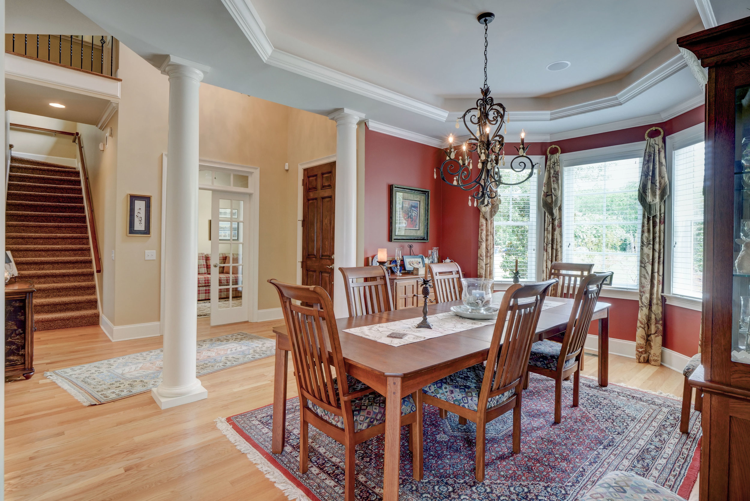

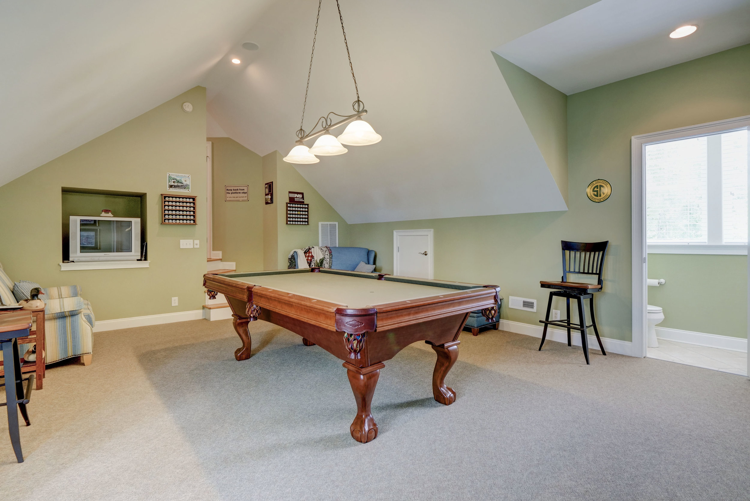
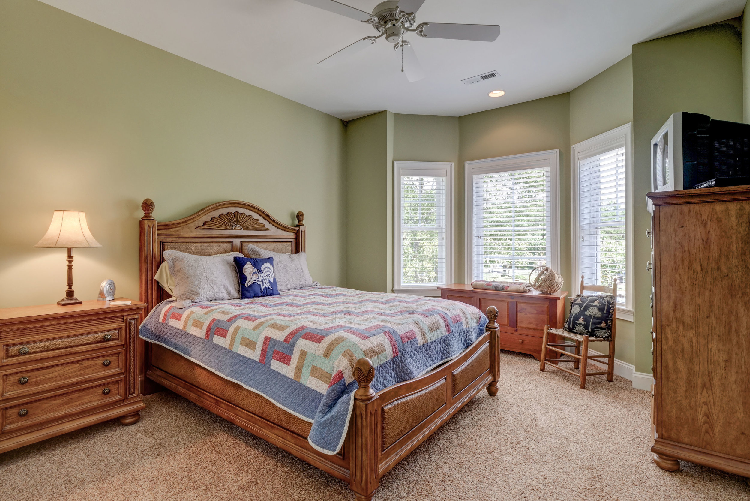
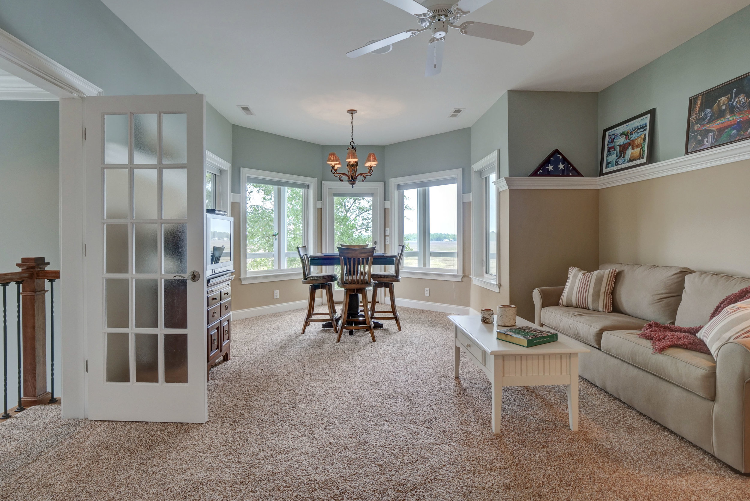
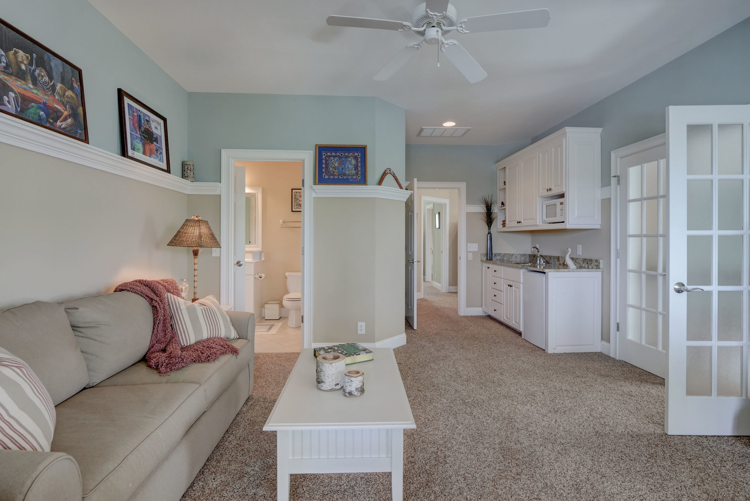

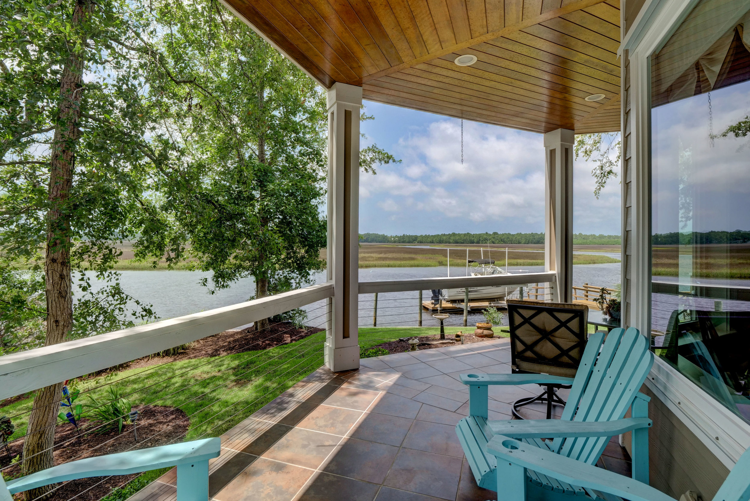
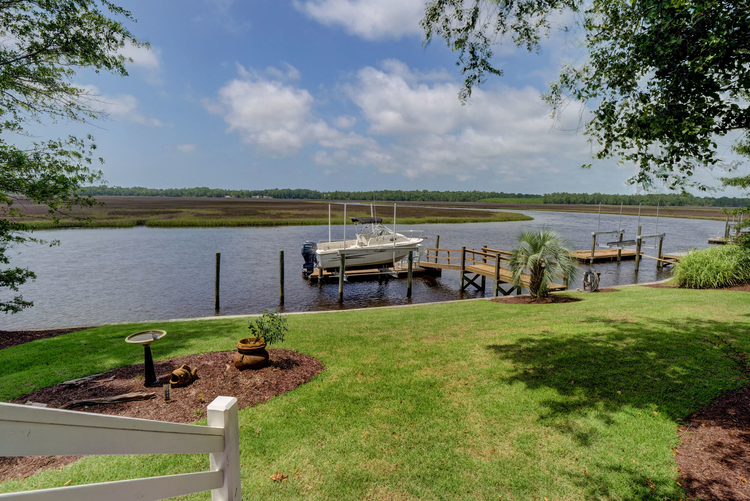



274 Beach Rd. N, Wilmington, NC, 28411.
2613 N Lumina Ave.
Breathtaking vessel, which holds four cabins, three full bathrooms, spacious common areas and sparkling amenities, touches and accents.
8570 Galloway National Dr, Wilmington, NC, 28411, USA.
Matterport 3D Showcase
128 Inlet Point Dr, Wilmington, NC, 28409, USA.
Matterport 3D Showcase
202 Teakwood Drive, Carolina Beach, Federal Point, 28428, United States.
In the wake of Hurricane Florence we will be working closely with Insurance Companies and Homeowners to help document any and all damages that occurred during Hurricane Florence’s destructive path through North Carolina. Our 3D Matterport Virtual Tours can specifically point out every detail in high definition, measurements can be taken from the virtual tour, floor plans can be rendered and notes about certain items can be added. To learn more about how we can help your disaster recovery efforts please visit www.uniquemediadesign.com for more info!
Copyright © 2024, Unique Media & Design. All rights reserved worldwide. For license or stock requests please see contact info below.
Need to contact us? Give is a call at (910) 526-7926 or drop us an email.