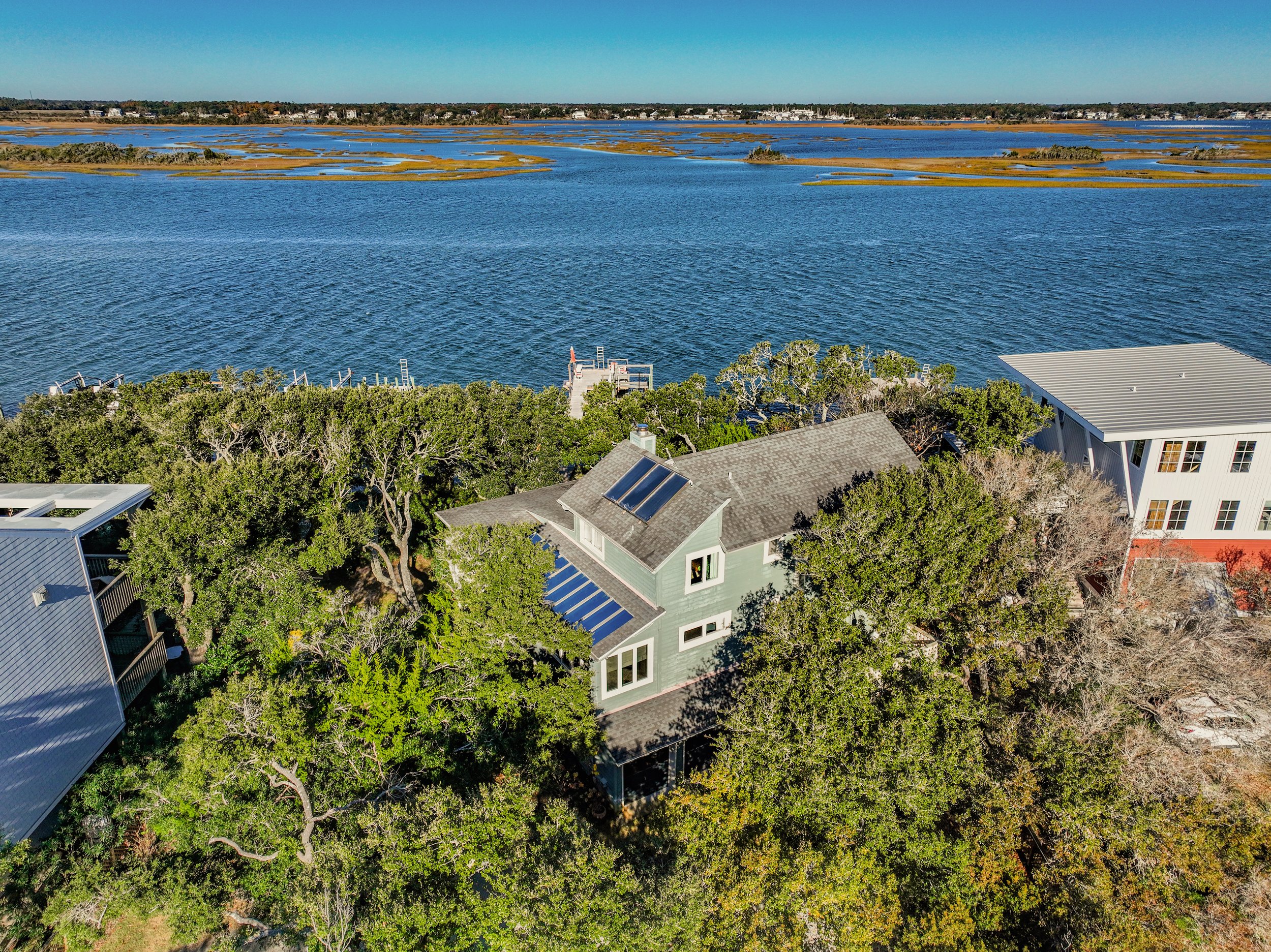17 Myrtle Ct, Wrightsville Beach, NC 28480 - PROFESSIONAL REAL ESTATE PHOTOGRAPHY / AERIAL DRONE PHOTOGRAPHY
/17 Myrtle Court, Wrightsville Beach

17 Myrtle Court, Wrightsville Beach
719 Arboretum Drive, Landfall of Wilmington

Expansive water views at 438 Beachwood Ave, Topsail Beach

Copyright © 2024, Unique Media & Design. All rights reserved worldwide. For license or stock requests please see contact info below.
Need to contact us? Give is a call at (910) 526-7926 or drop us an email.