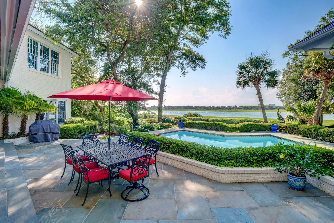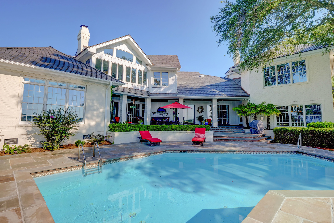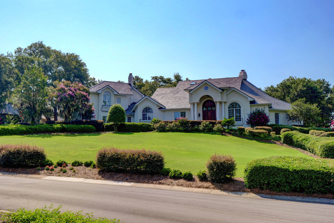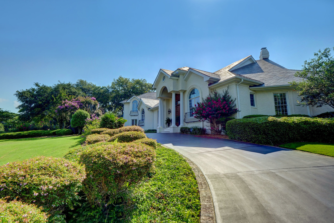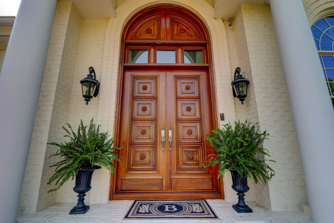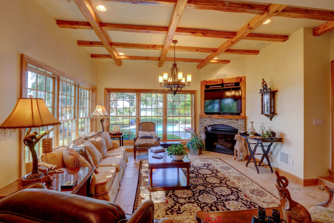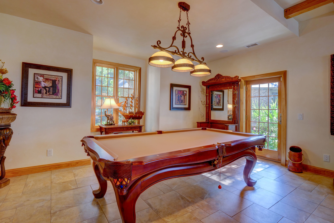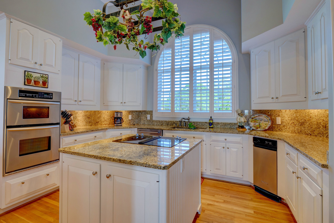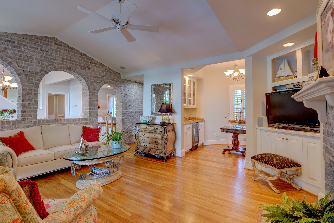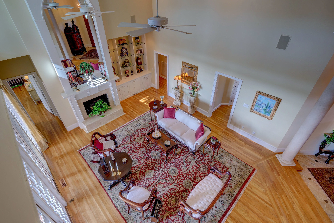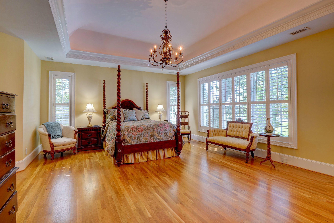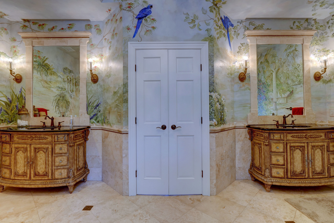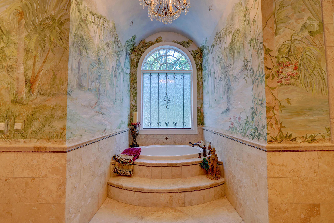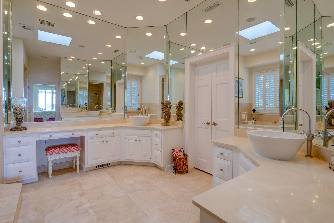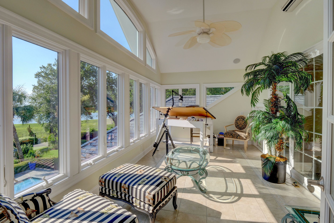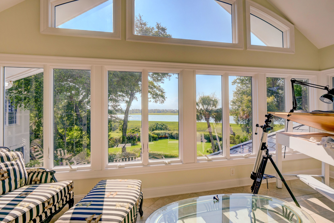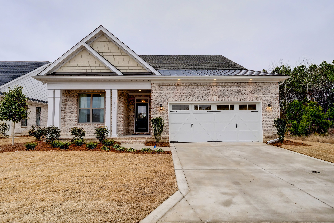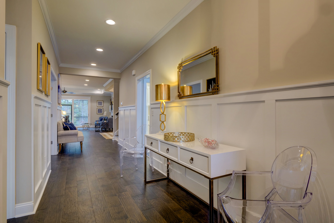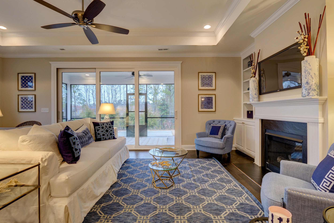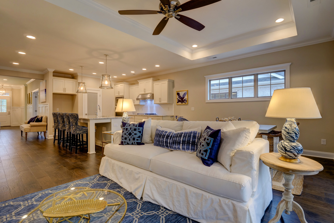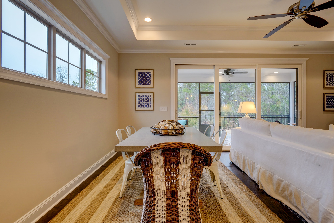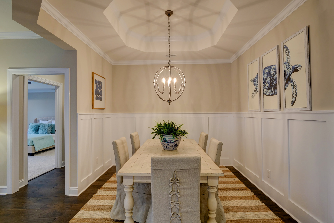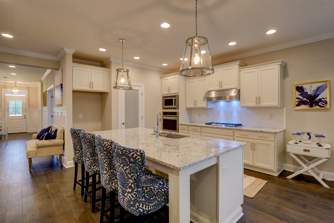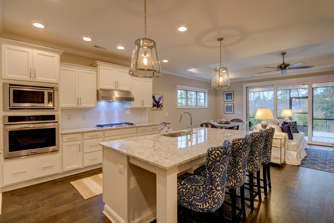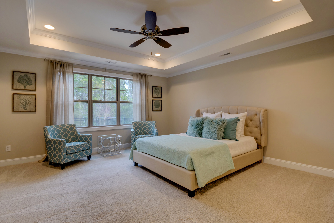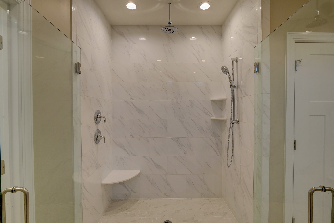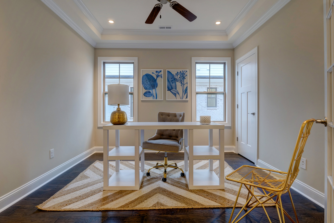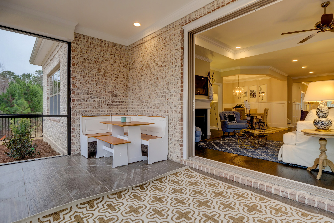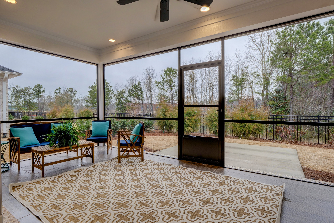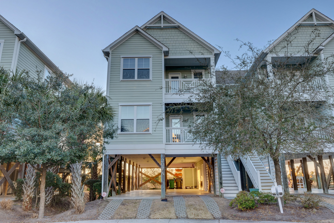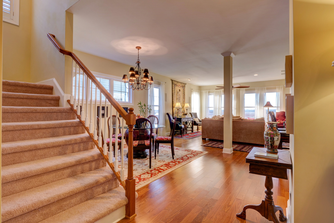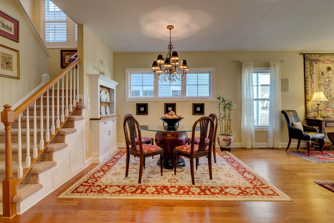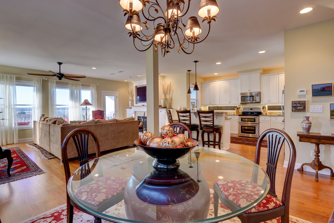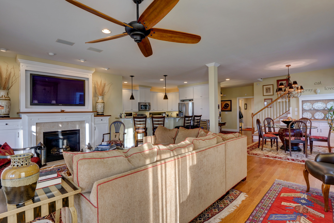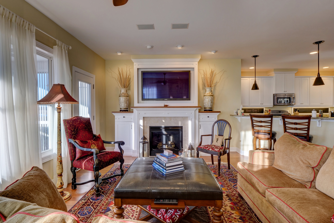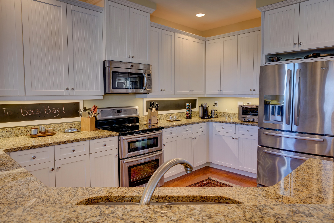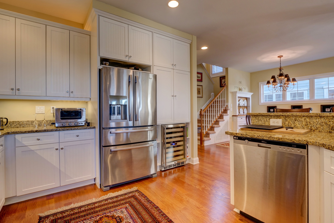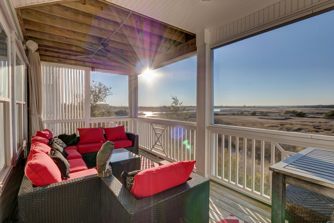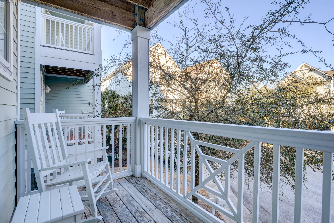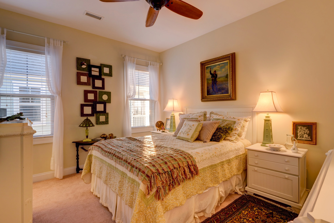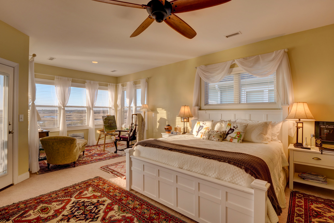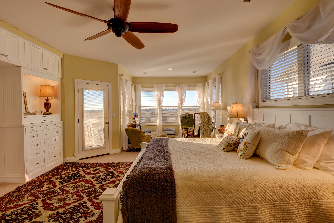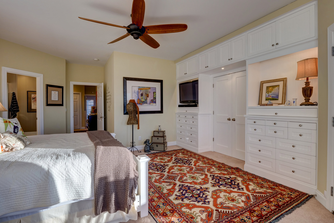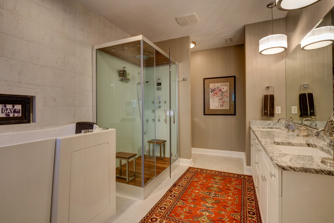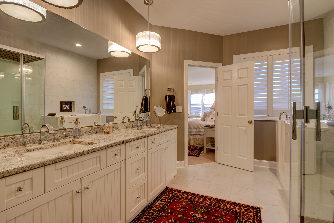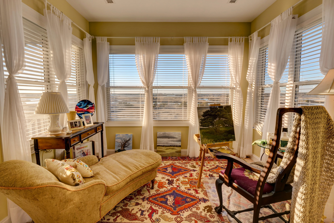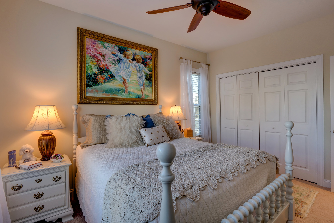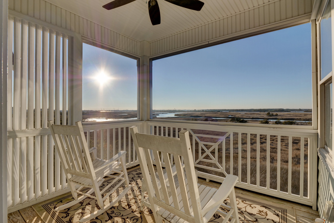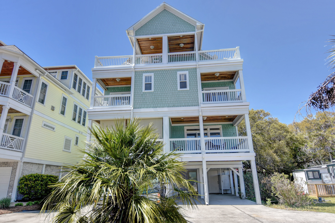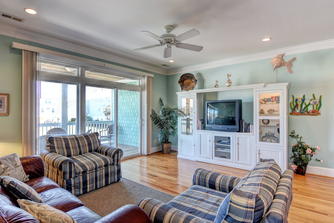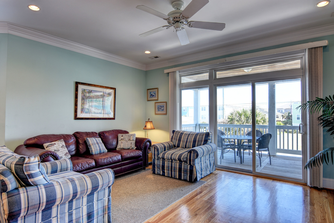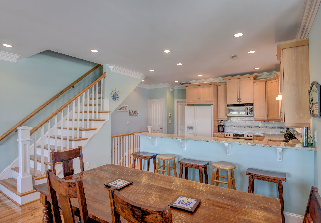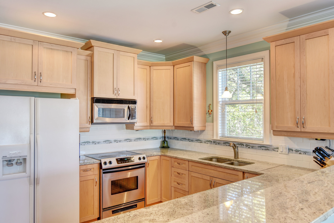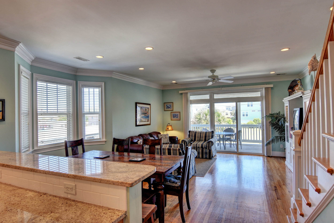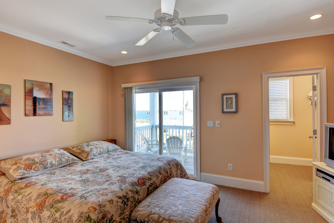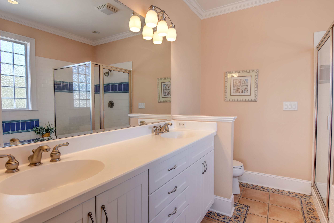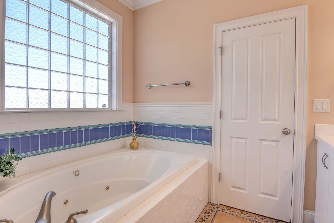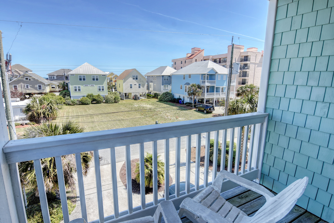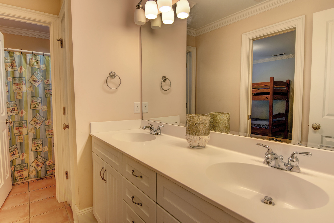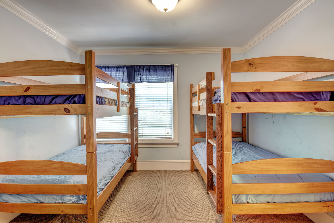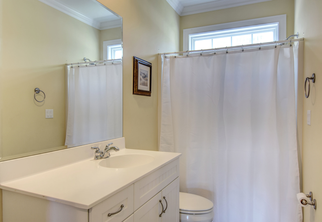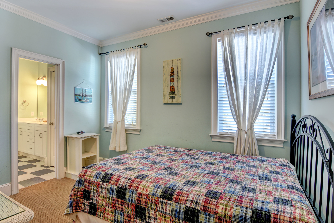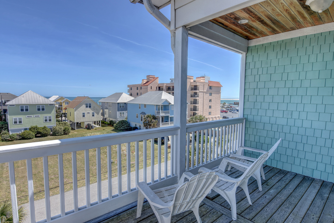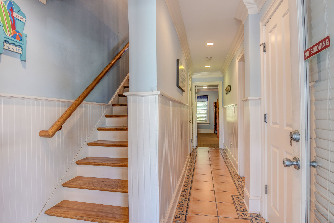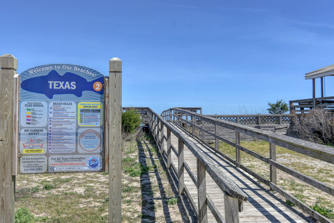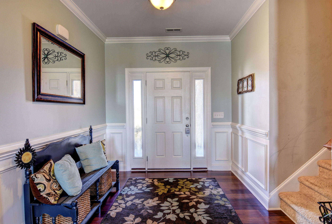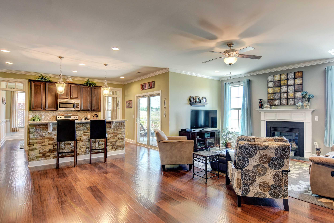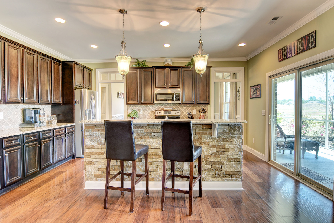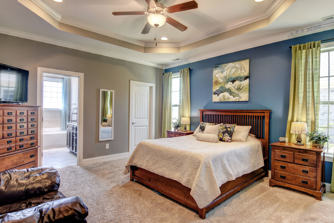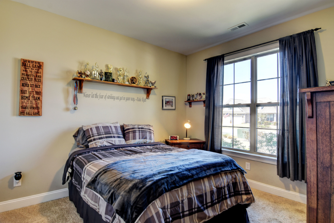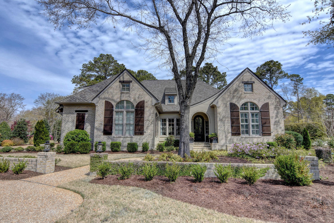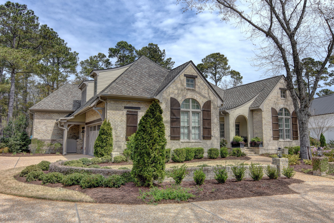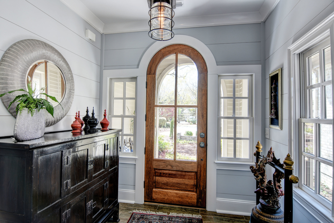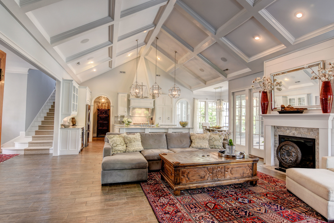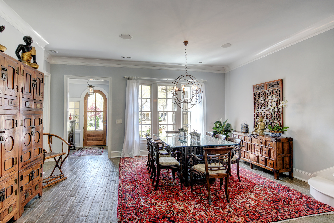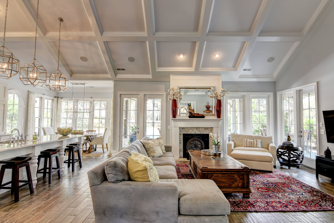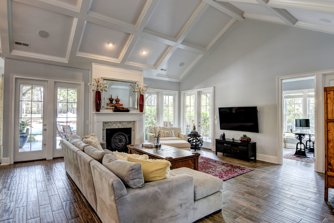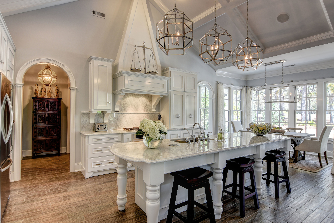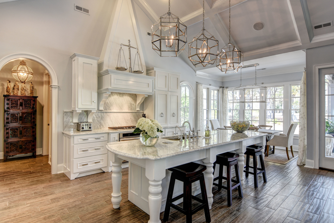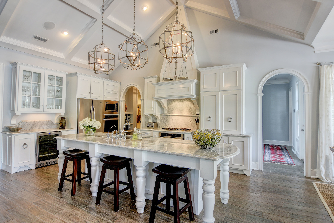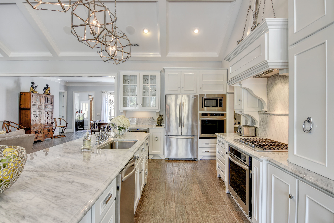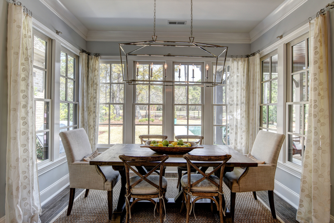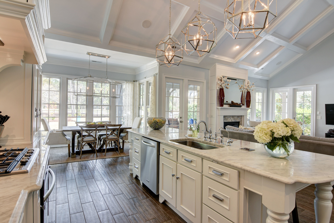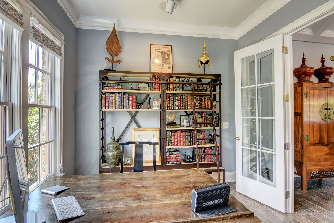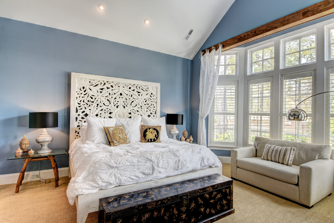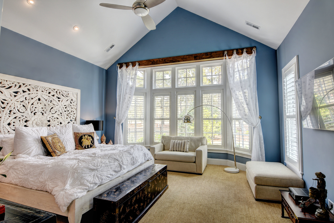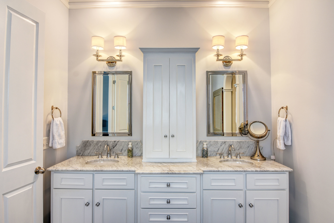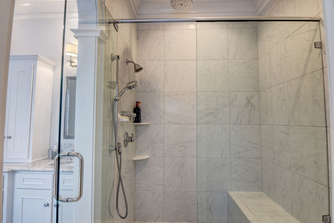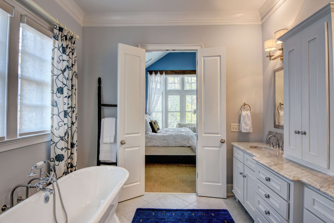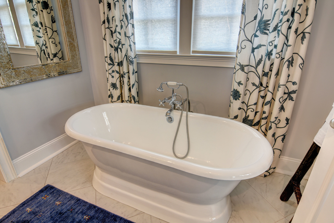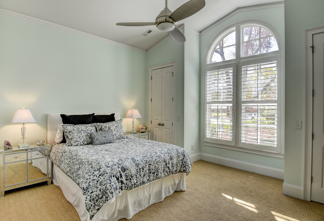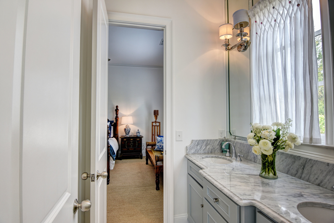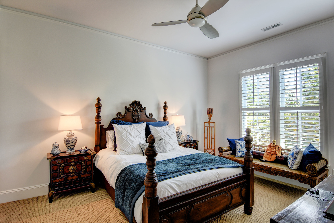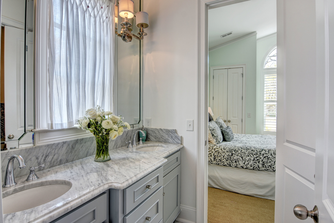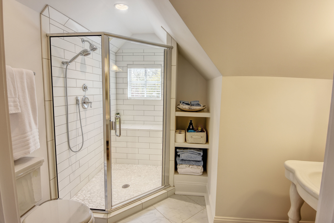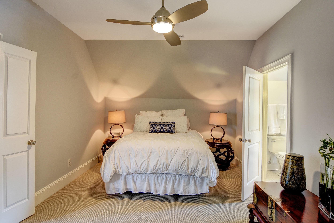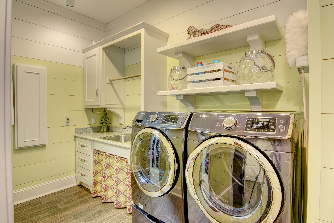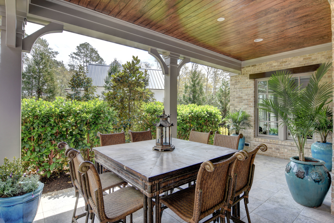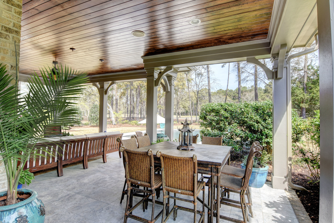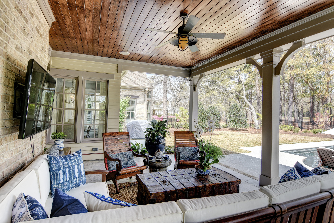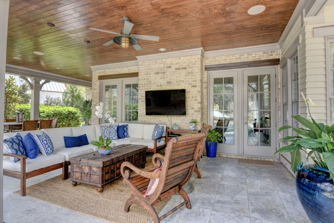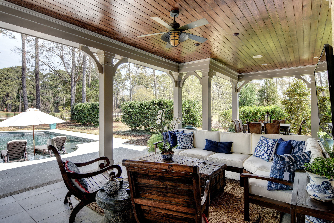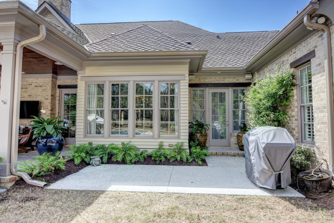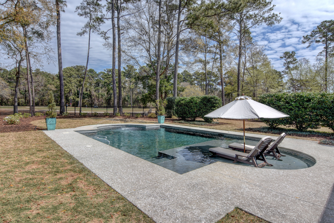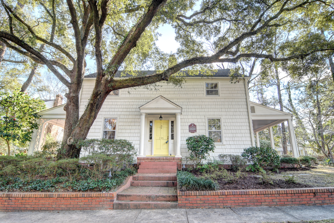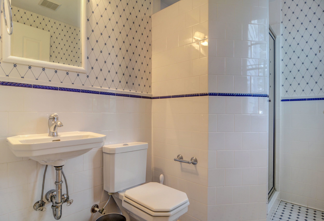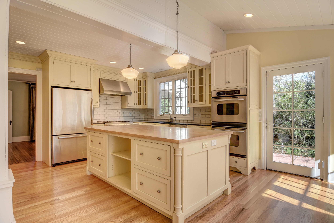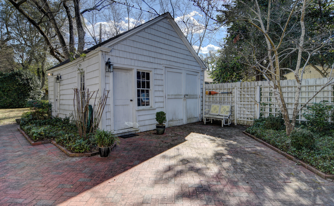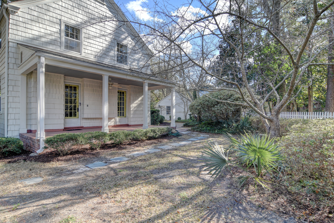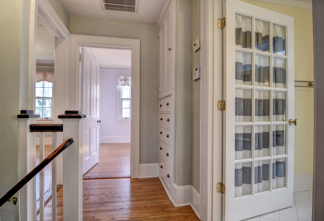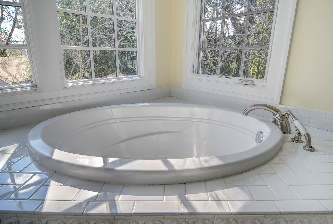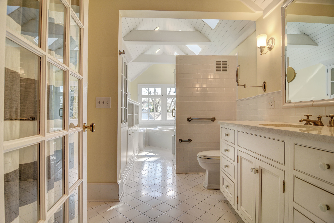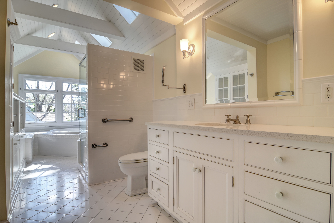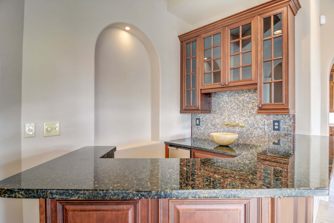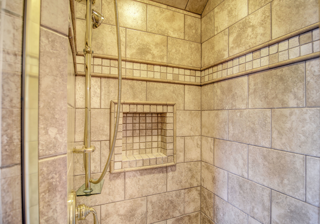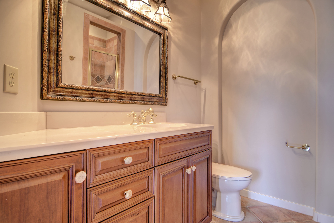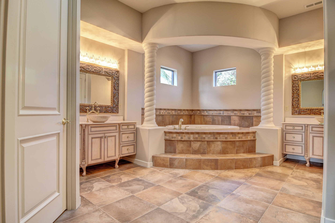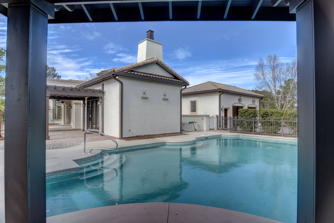228 Winding Way, Wallace, NC, 28466- PROFESSIONAL REAL ESTATE PHOTOGRAPHY
/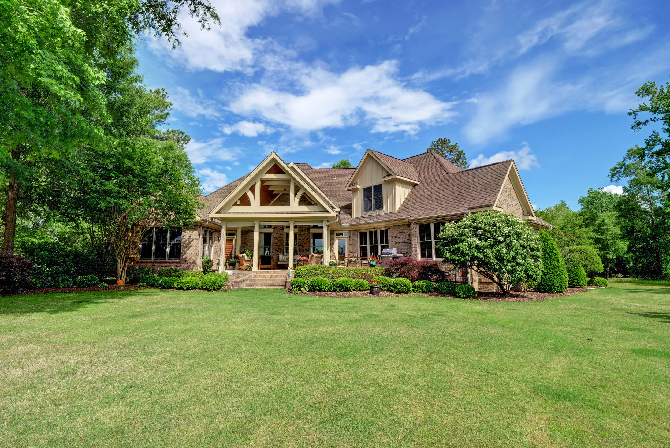
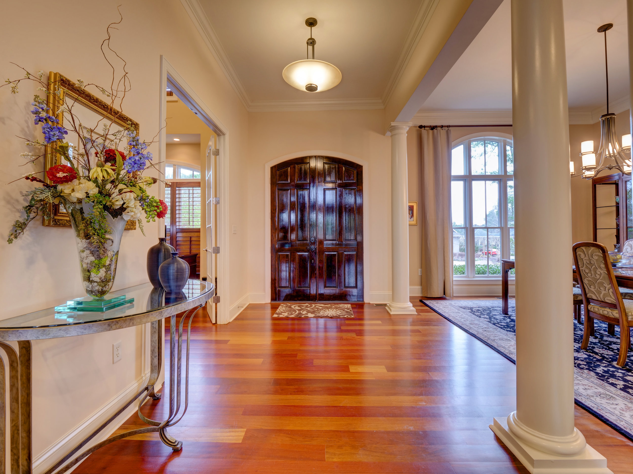

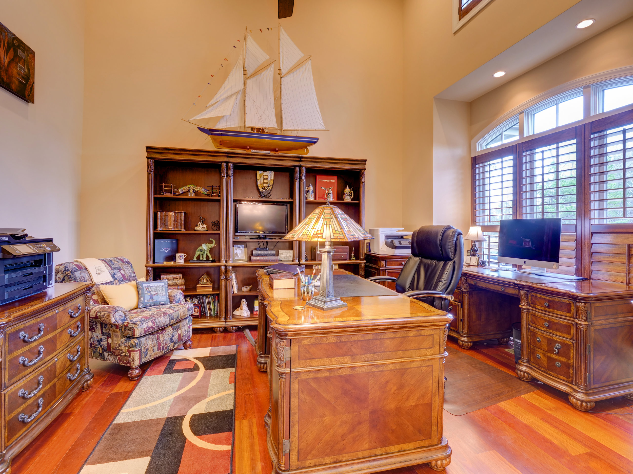

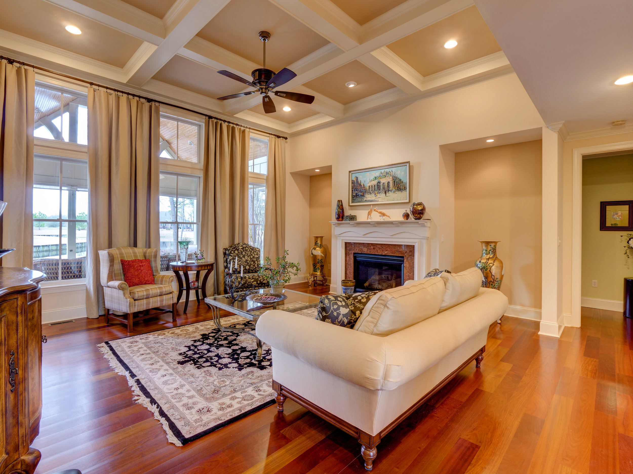

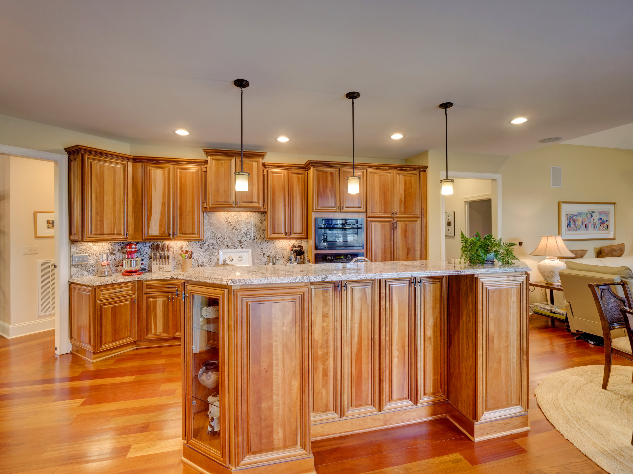

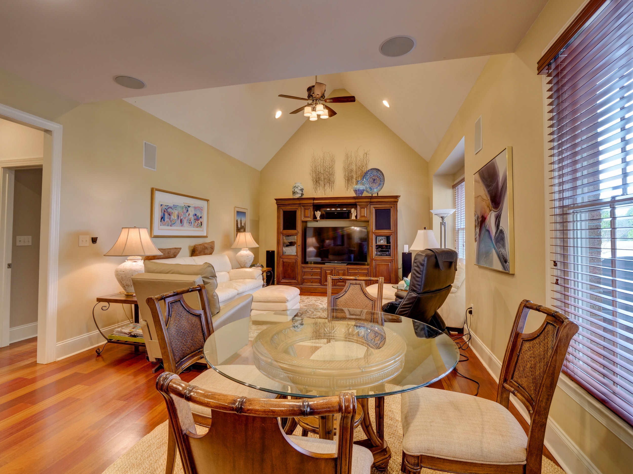

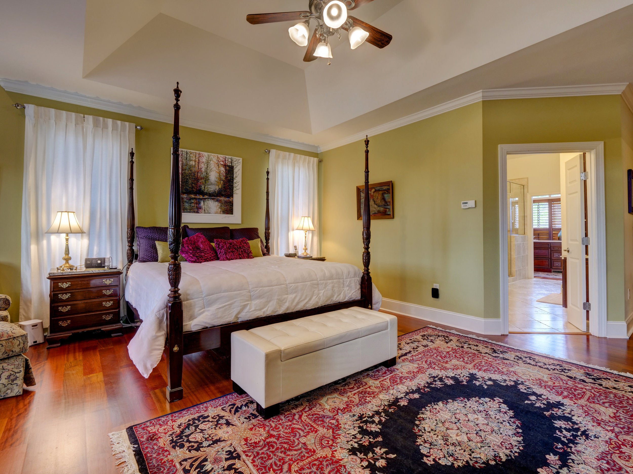
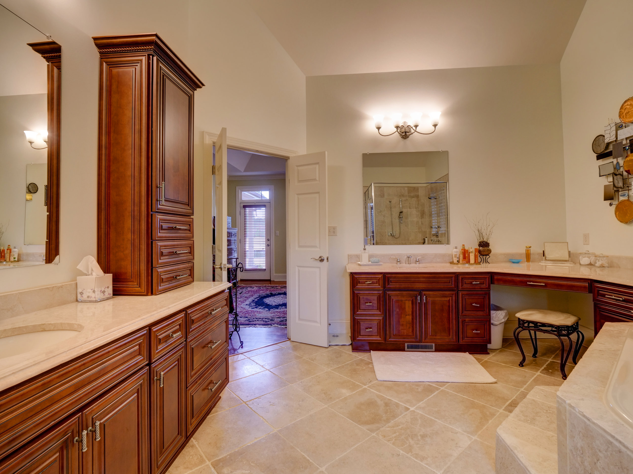
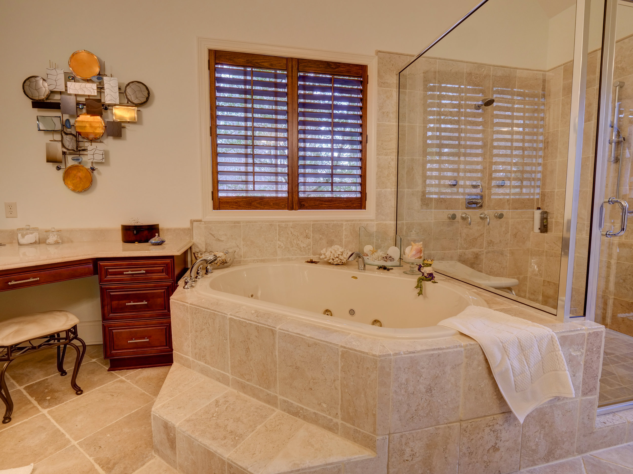
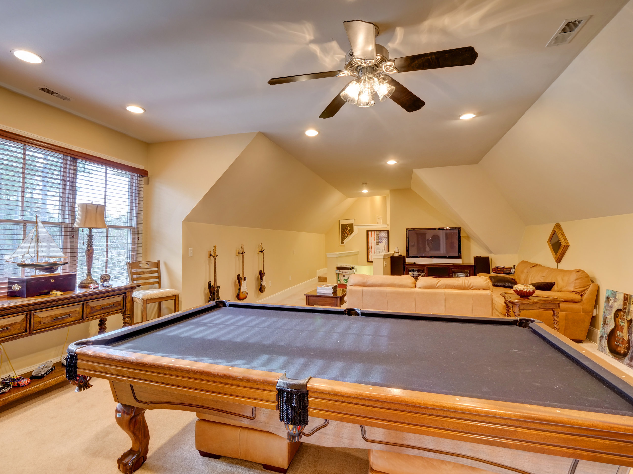
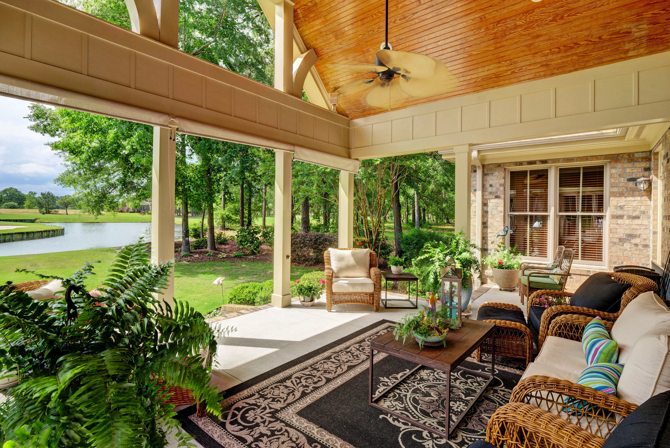
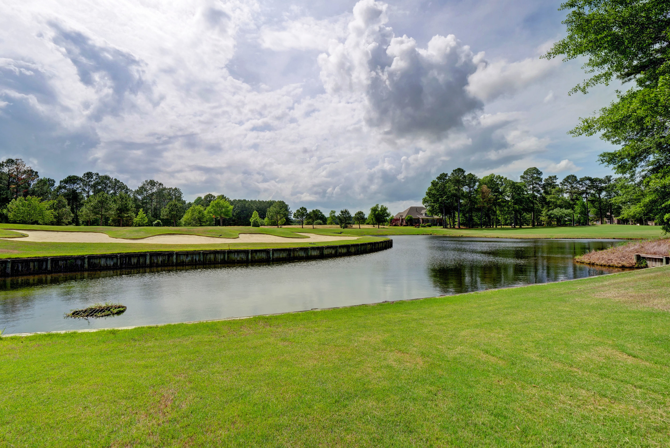
Step up, open the front door, and take a look inside this Frank Betz - McKendree Park design in River Landing. Entry leads to living areas clad with Brazilian Cherry hardwoods, Botticino/Bianco Antico granites, Cambridge cherry cabinets, Grohe faucets, and custom GE Monogram appliances. Enjoy first floor master suite featuring seating area, plus interior entry to rear covered porch. Second floor offers 4th bed and 3rd bath, walk-in closets, heated/cooled storage spaces, plus amply spaced rec-room with additional music/exercise space. 3 zones for heating and cooling, Anderson 400 Low-E glass, Rinnai instant hot water, Sanyo Air Purification, invisible dog fence line installed
For the entire tour and more information, please click here.
1075 Cranford Drive, Wilmington, NC, 28411 - PROFESSIONAL REAL ESTATE PHOTOGRAPHY
/Welcome to Waterstone a new single family community in the Porters Neck area Luxury meets nature at your doorstep. The amenities include a Community Pool, Clubhouse, Fire Pit, Walking Trails, Shaded Pavilion with a Grilling Station. Ironwood floor plan features Brick exteriors with Hardie Board accents in coastal style. Enter the covered front porch to spacious foyer, 9ft ceilings, Great Room with Fireplace a bright & Open kitchen with large Island and Bar. Wood Flooring in Living Areas, The Master Suite downstairs included Trey Ceilings, Master Bath Suite with raised Double vanity, Granite counter tops,Ceramic tile walk in shower and flooring. Great floor plan with the 3 Bedroom and Flex Room with Storage upstairs.
For the entire tour and more information on this home, please click here.
207 North Boca Bay, Unit A, Surf City, NC, 28445 -PROFESSIONAL REAL ESTATE PHOTOGRAPHY
/Beautifully appointed 4 bedroom 4 bath home specifically designed for year round living. Endless views of the ICWW and wet islands teeming with coastal birds and wildlife. So many upgrades they can't all be counted. Spacious living area and formal dining area, gas fireplace surrounded by custom built ins. Custom sofa designed for this space and natural light from many windows overlooking the ICWW. Gourmet Kitchen with upgraded appliances, built in wine cooler, designed pantry storage, induction and convection range/oven. For outdoor living there's a screened and covered porch off the living area. A guest suite and bath with deck finish the downstairs level. All bedrooms have private en suite baths and coastal furnishings will convey. Massive master suite with covered and screened porch, sitting area, zen-like master bath with therapeutic walk out tub, teak accessorized steam shower and a huge master closet. Views of sound and Intracoastal waterways.
For the entire tour and more information, please click here.
214 Salt Marsh Lane, Hampstead, NC, 28443 -PROFESSIONAL REAL ESTATE PHOTOGRAPHY
/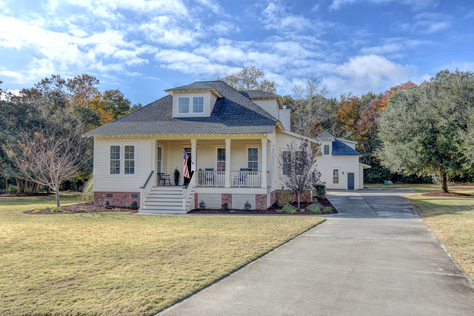
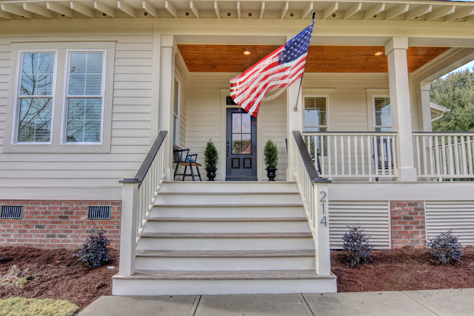
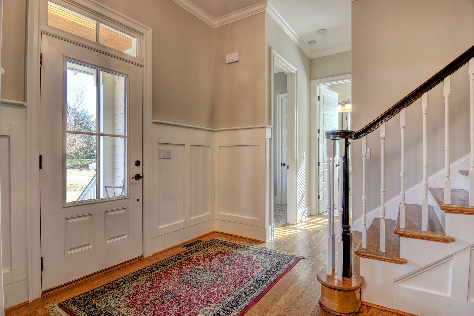
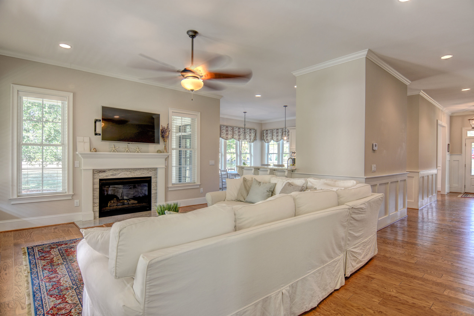
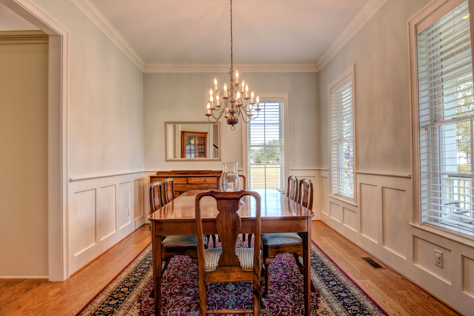
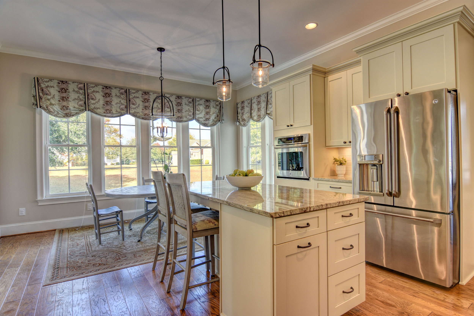
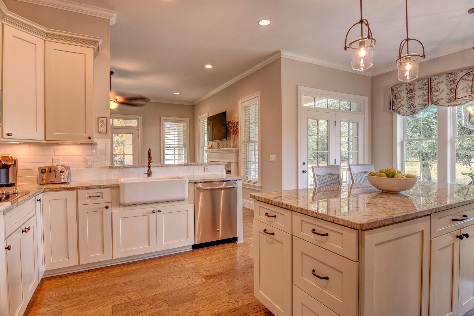
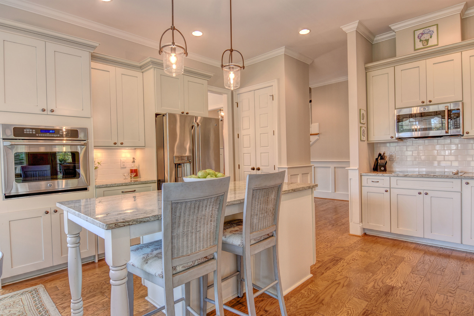
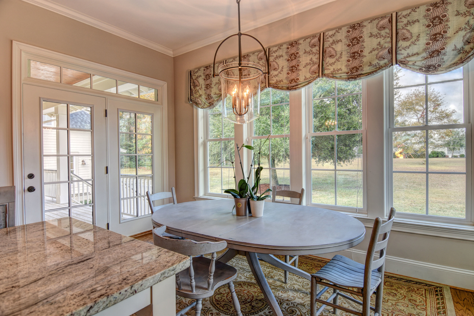
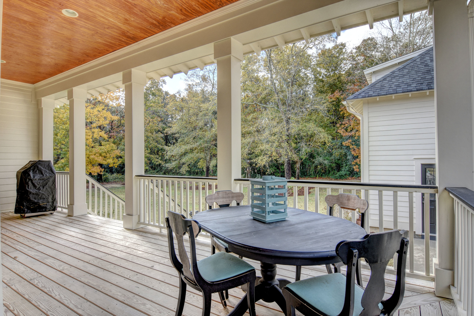
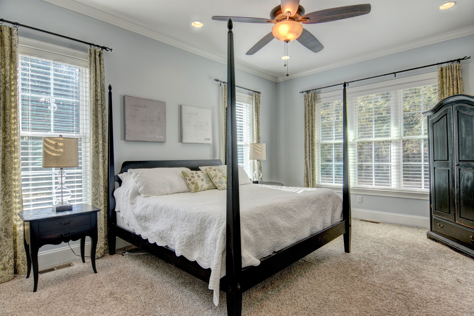
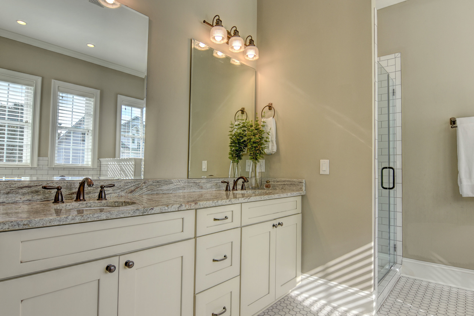
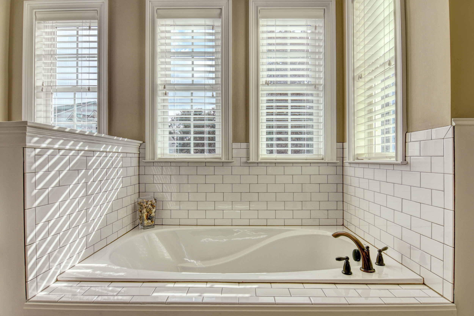
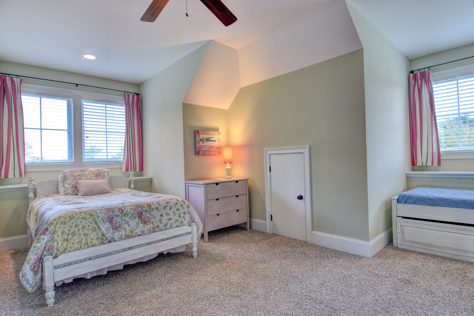
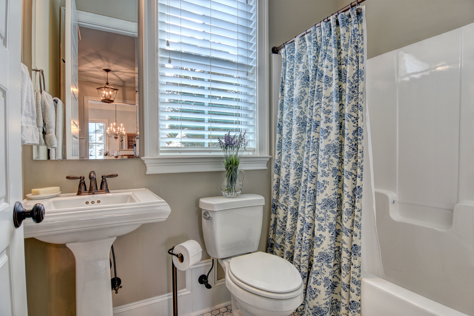
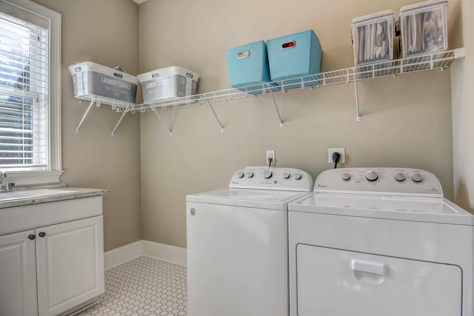
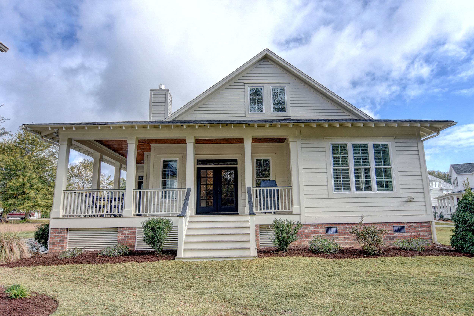
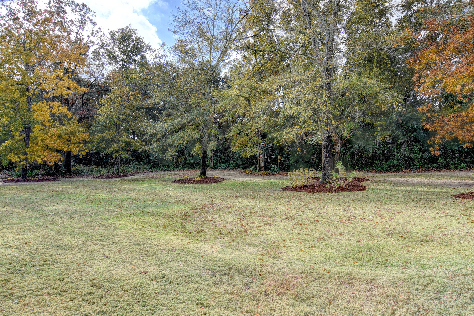

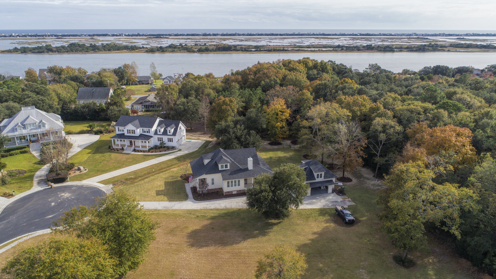
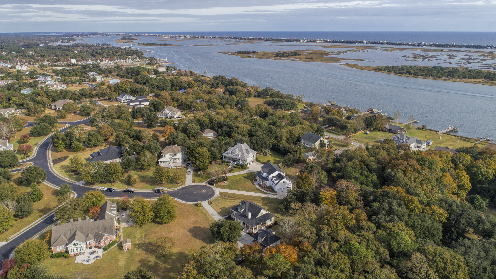
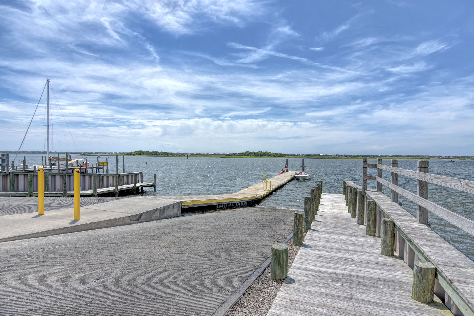
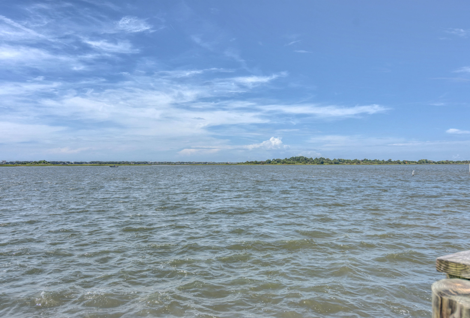
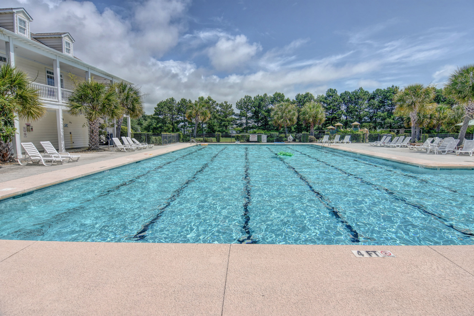
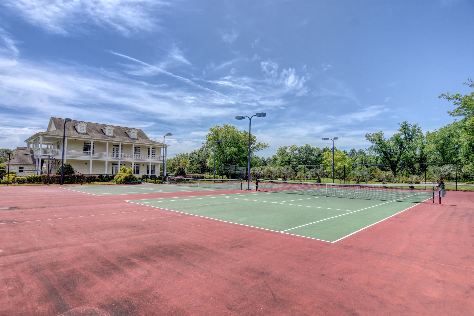
This lovely craftsman cottage has it all! Charming home w/wrap around covered porches located on a cul-de-sac offers a private wooded backyard & only steps away from the ICWW. If you are quiet, you can hear the ocean! This house is a custom builder's personal home & has much attention to detail. The open & airy first floor offers a fresh inviting kitchen including the latest appliances and an adorable farm house sink! First floor offers a master with a private bath, double vanities & walk in closet, formal dining, eat-in kitchen, as well as an office/guest bedroom with a full bath. Upstairs has 2 bedrooms and a shared bath, a playroom & large landing area. Storage everywhere! Detached 2-car garage, with an additional partially finished heated square feet that is not included in price.
For the entire tour and more information, please click here.
1708 Tall Mast Ct., Wilmington, NC, 28409 -PROFESSIONAL REAL ESTATE PHOTOGRAPHY
/Unique Banks Channel Plan built by Hardison Building. Home is positioned on the half acre lot to maximize beautiful views of mature trees, salt marsh & the Intracoastal waterway with Masonboro Island & the Ocean off in the distance. The open kitchen is fully equipped with granite counter tops, island, double tier cabinets & stainless steel appliances. Beautiful engineered hardwood floors compliment the 9' ceilings, columns & wainscoting as the space flows from the kitchen to the dining area & into the welcoming great room with fireplace & tasteful built-in cabinets & shelves. Local marinas are close by including Inlet Watch and Masonboro Boatyard. Two covered porches extend the living space while numerous well positioned windows provide an abundance of natural light. The home has been meticulously maintained by the original owners and pride of ownership is evident thru-out the property.
For the entire tour and more information, please click here.
1514 Bowfin Lane, Unit 2, Carolina Beach, NC, 28428 -PROFESSIONAL REAL ESTATE PHOTOGRAPHY
/This fabulous 6-BR, 5-BA townhome-style beach property features an outstanding location, only 1 block from the beach, out of the flood zone, & convenient to downtown Carolina Beach shops & restaurants. The well-thought-out design includes 3 levels of expansive decks, plenty of room for entertaining, & beautiful appointments throughout. The main living area is comprised of a great room with access to a large covered porch, a spacious dining room area, & a fully equipped kitchen with breakfast bar, granite countertops, & custom tile backsplash. The master suite features a private porch, large walk-in closet, & elegant bath with custom cabinetry, whirlpool tub, & fabulous tile and glass shower. Five additional guest BRs and 4 guest baths provide ample space & comfort for family & friends.
For the entire tour and more information, please click here.
578 Highlands Drive, Hampstead, NC, 28443 -PROFESSIONAL REAL ESTATE PHOTOGRAPHY
/Spacious four bedroom plus bonus room brick home shines on the golf course of Castle Bay, covered front porch invites you inside to a casual and open floor plan, 9 ft smooth ceilings appointed with crown molding, wide plank wood flooring in living areas, an awesome kitchen has abundant rich wood cabinetry with granite counter tops, center island and eat-in bar, stainless appliances to include refrigerator, formal dining has box/chair rail molding,First floor master retreat, lg walk-in closet, garden tub/separate shower, tile floors in all baths and laundry rm, second floor has a suite setting with a bedroom, full bath and bonus room, Screened porch, oversized garage, memberships available to Castle Bay Country Club for additional cost, sought after schools, shopping and dining nearby.
For the entire tour and more information, please click here.
1536 Radian Rd., Wilmington, NC, 28405- PROFESSIONAL REAL ESTATE PHOTOGRAPHY
/This Fabulous Landfall golf course home is nestled on a Preservation area adding privacy and a serene atmosphere to this 3640 Sq.Ft. custom built beauty (originally built by owner/builder of Hagood Homes). Complete with a gunite saltwater pool, this 4 bed/3.5 bath is located on a generous .66 acre lot on the 5th hole of the Dye Course. Soaring vaulted ceilings, durable ceramic tile faux hardwood floors, custom furniture quality cabinetry, marble counters and abundant windows, make this a special home full of detail, charm and thoughtful use of floor plan. Relax by the pool with it's mosaic tile, sun shelf, & tranquil fountains. A spacious covered porch and grilling patio complete this meticulous home.
For the entire tour and more information, please click here.
318 North 18th St., Wilmington, NC, 28405- PROFESSIONAL REAL ESTATE PHOTOGRAPHY
/Charm and character with modern updates! Located on a wooded knoll, this 3 bedroom 2 bath home has been meticulously maintained and lovingly updated with new kitchen and baths. Enjoy the charm of hardwood floors throughout, covered porches and outdoor brick patio, and a detached shed. Oversized windows and skylights flood this home with natural light. Quality built-ins and cabinets, tiled baths and frameless glass shower all combine to make the perfect marriage of yesterday's charm and today's modern conveniences.
For the entire tour and more information, please click here
1204 Rising Tide Ct., Wilmington, NC, 28405 -PROFESSIONAL REAL ESTATE PHOTOGRAPHY
/Easy one floor living in this Mediterranean inspired Landfall masterpiece overlooking 200 feet of pond frontage and Jack Nicklaus designed golf course. Over 3800 square feet of luxury appointments and features 3 bedrooms and 3 baths on the first floor with additional room and bath upstairs. This south facing home includes gunite pool, outdoor grilling area and the perfect blend of covered porches and pergolas to enjoy our mild and 4 season climate. Located at the end of a quiet cul-de-sac in Wilmington's award winning gated community, Landfall.
For the entire tour and more information on this home, please click here
3115 Redfield Drive, Leland, NC, 28451 -PROFESSIONAL REAL ESTATE PHOTOGRAPHY
/Come see this beautiful new construction home built by Howard Builders in Magnolia Greens. Home has open floor plan with coffered ceilings, engineered hardwood floors in main living area downstairs, ceramic tile floors in all baths and laundry room, fireplace, built ins, and loads of beautiful trim work, sliding glass doors opening to massive covered porch. Kitchen has granite countertops, tile backsplash, stainless steel appliances including built in microwave and wall oven. Large master suite features vaulted ceiling, tile shower, dual vanities in master bath. Upstairs you will find a bonus room/4th bedroom with full bath. The oversized two car garage will have additional storage room. Beautiful lot overlooking nature. Magnolia Greens features pool, tennis, and clubhouse for the residents.
For the entire tour and more information on this home, please click here


