828 Gull Point Rd, Wilmington, NC 28405 - PROFESSIONAL REAL ESTATE PHOTOGRAPHY
/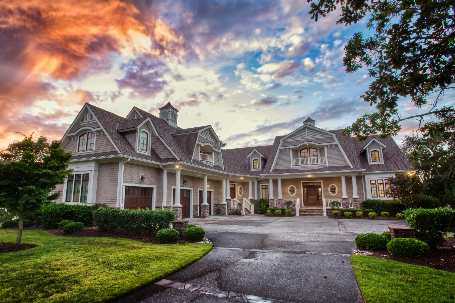
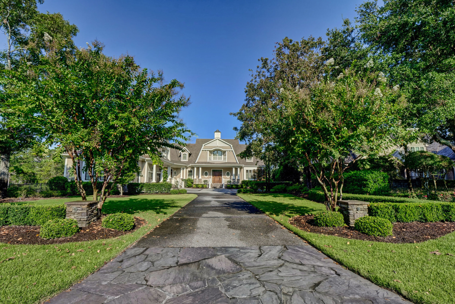
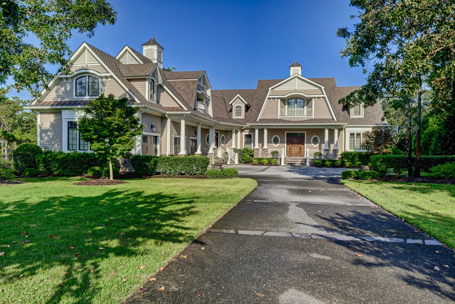
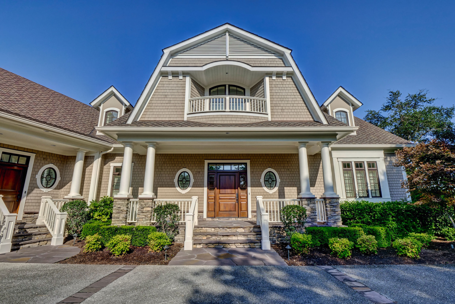
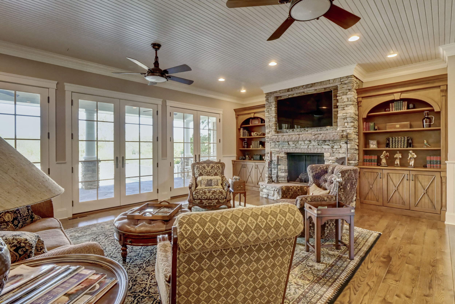
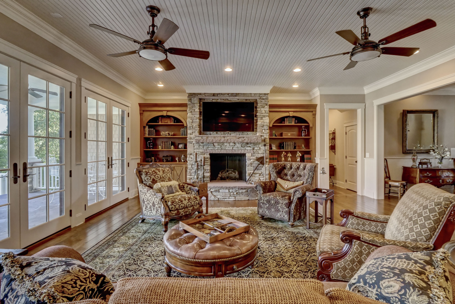
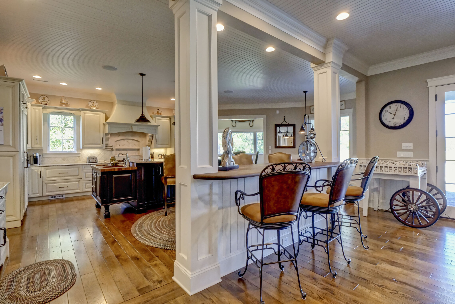
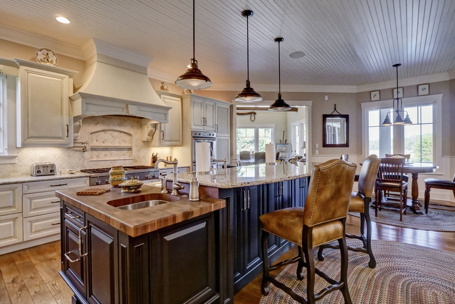
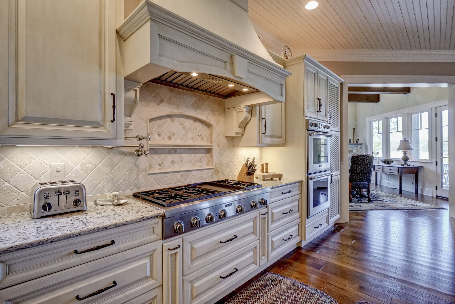
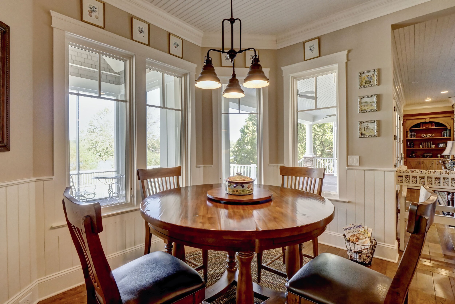
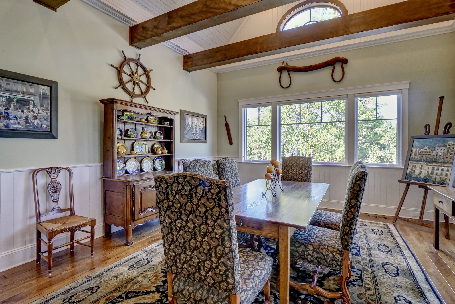
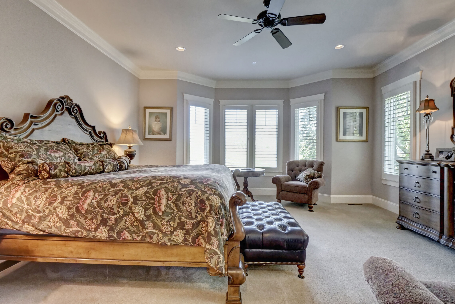
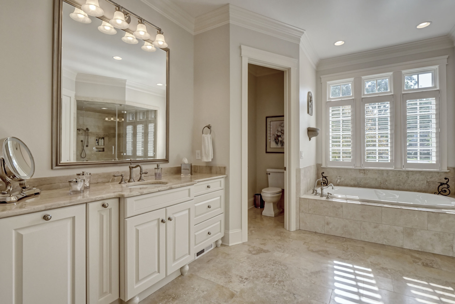
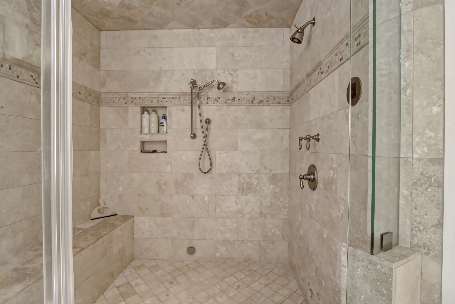
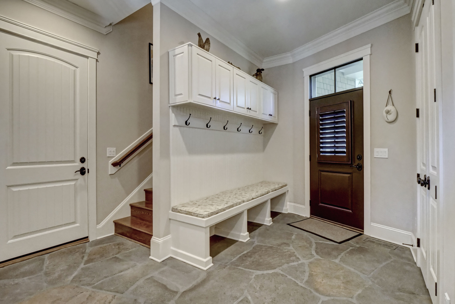
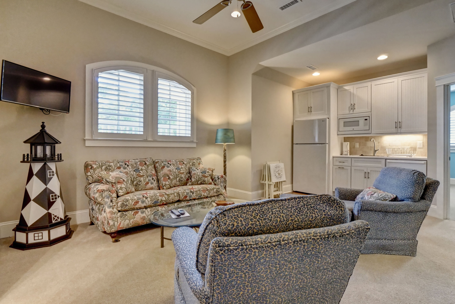
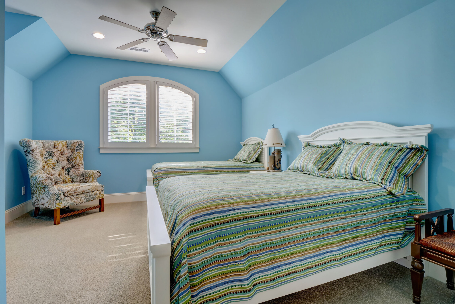
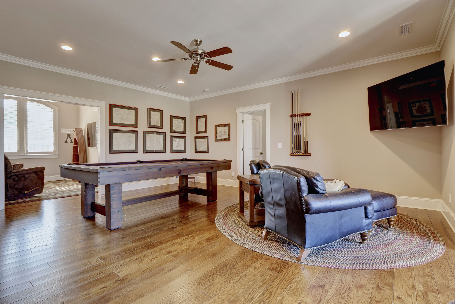
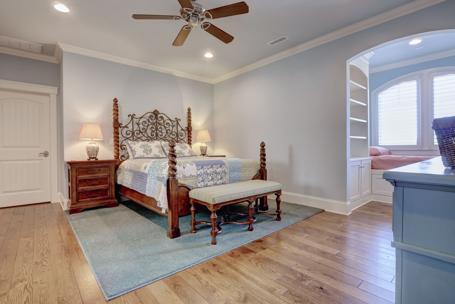
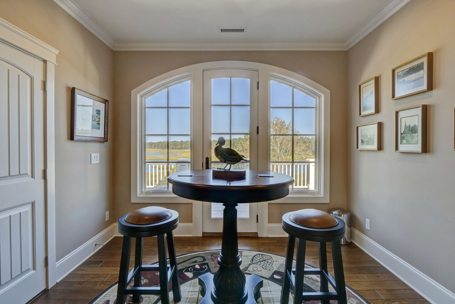
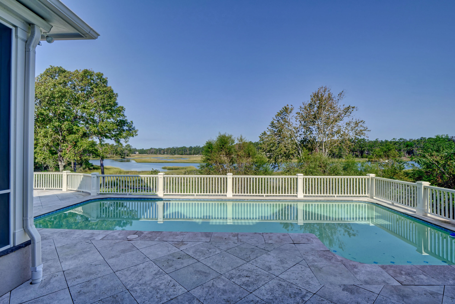
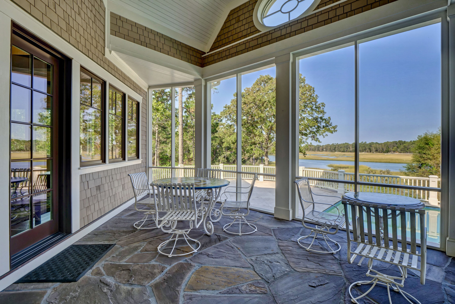
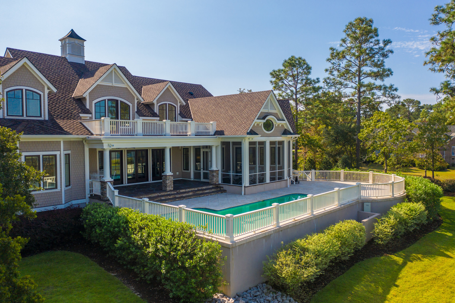
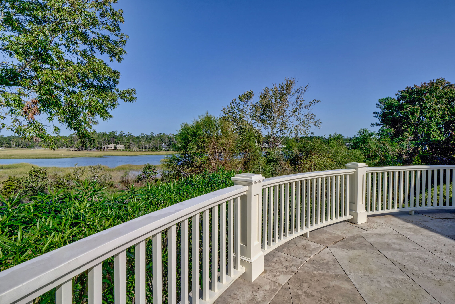
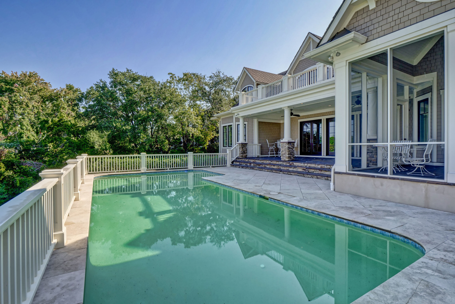
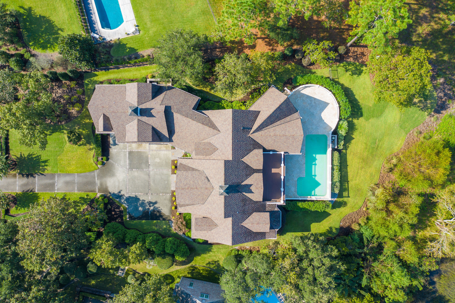
617 Trails End Rd, Wilmington, NC, 28409, USA.


UMD Professional Shot/Edited Photo

Agents iPhone 11 Pro Photo
In today's ever-changing world of new technology, the iPhone is a tool that can be utilized to capture images of a property. The new iPhone 11 pro has an awesome camera on it that many real esteate agents use to shoot images of their properties. The iPhone like many smartphones has built-in filters and settings that can create some rather interesting images. However, as you can see in the above image it is NO comparison to what the UMD can capture with their professional DSLR cameras and remote flash lighting. This technique of shooting paired with our advanced professional editing can produce images that really have the WOW factor. As the old saying goes, "You don't get a second chance to make a first impression". Let the UMD team help get your listing the attention it deserves!


51 Long Point Ln, Hampstead NC - Twilight Photography


2109 Anson Drive
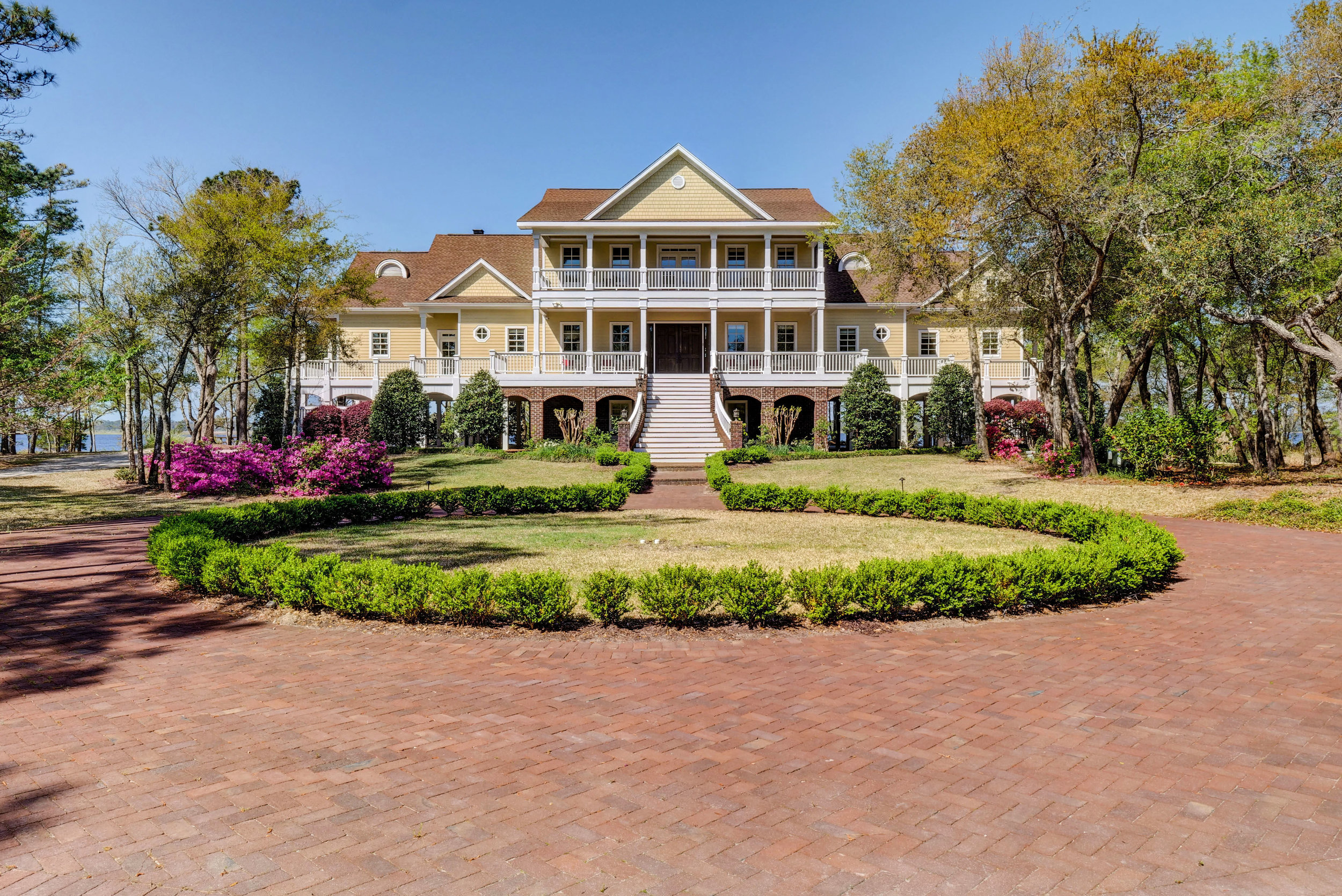

Copyright © 2024, Unique Media & Design. All rights reserved worldwide. For license or stock requests please see contact info below.
Need to contact us? Give is a call at (910) 526-7926 or drop us an email.