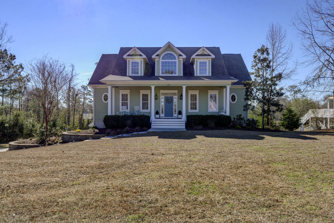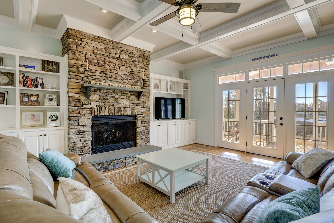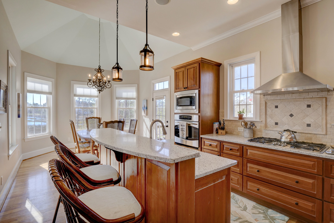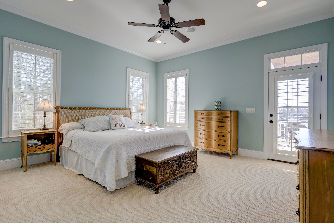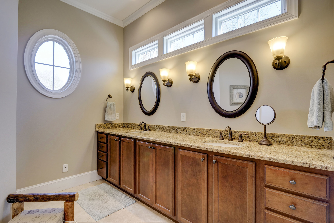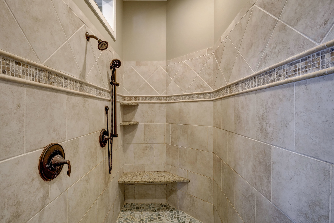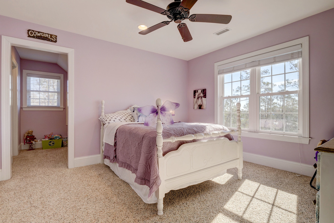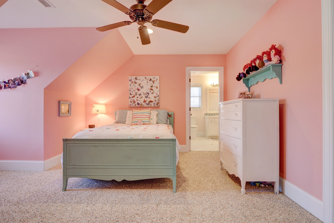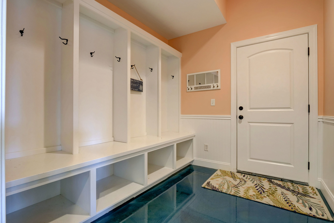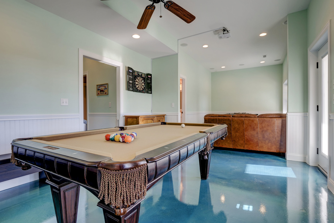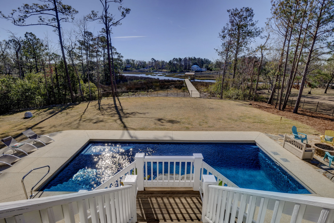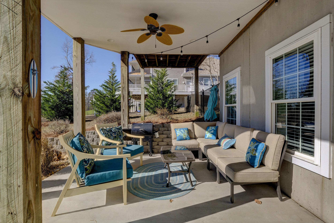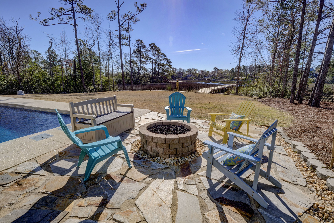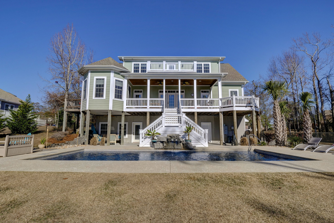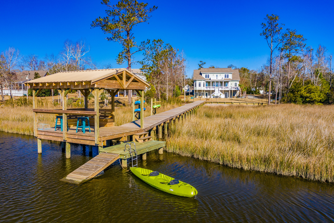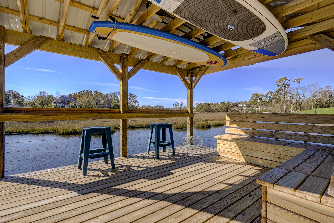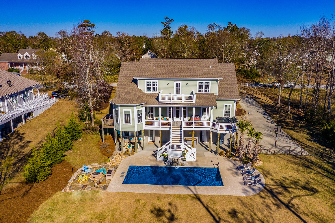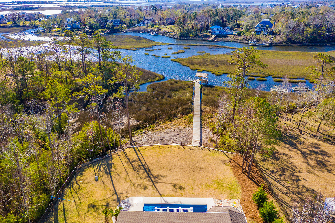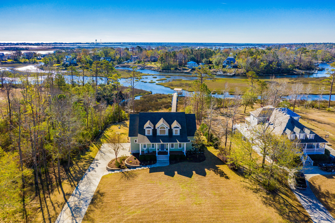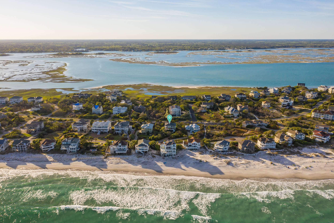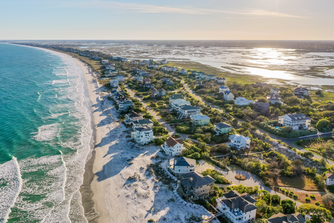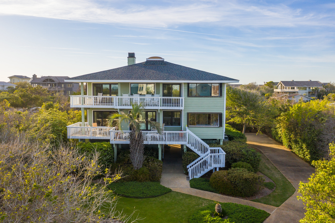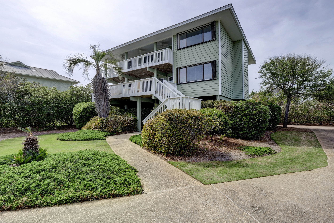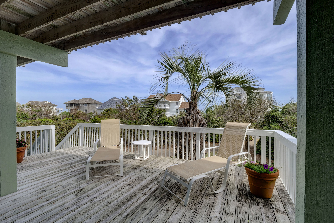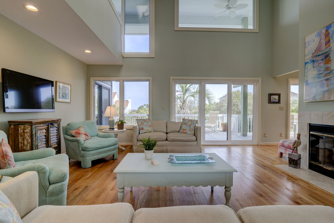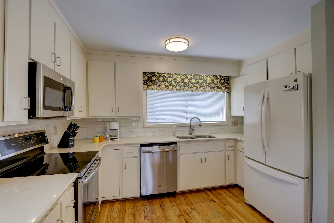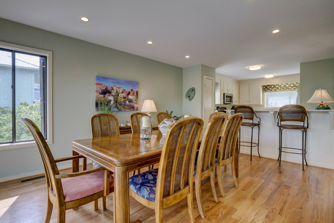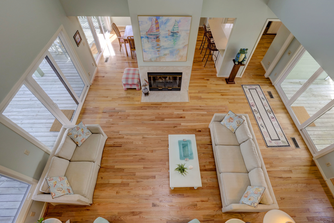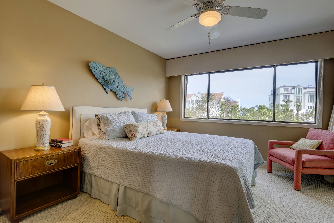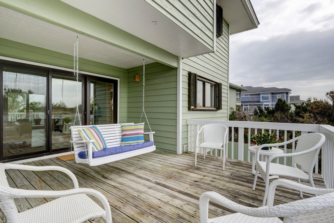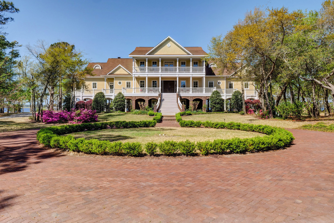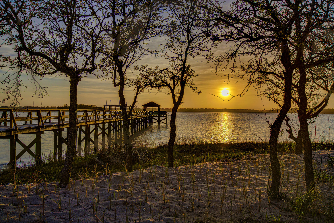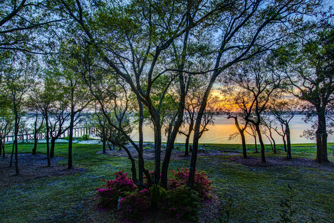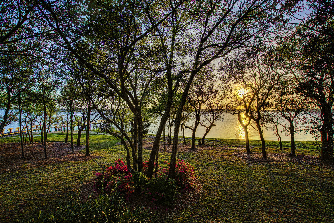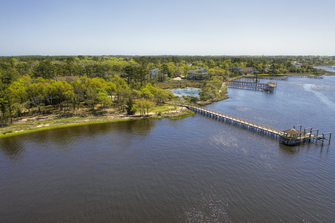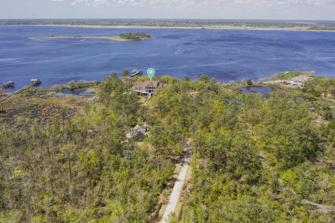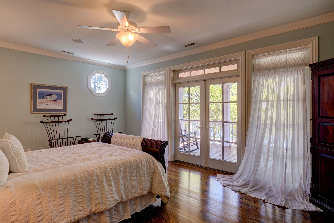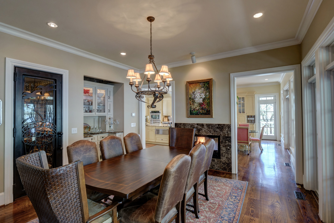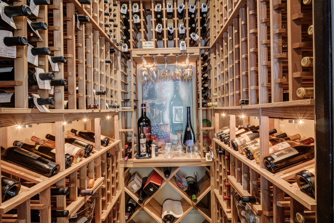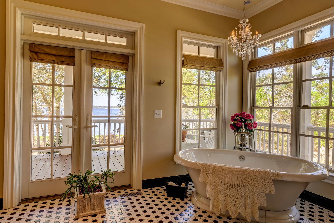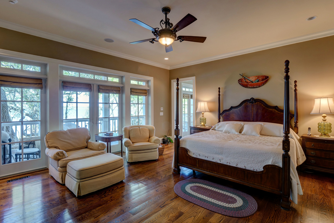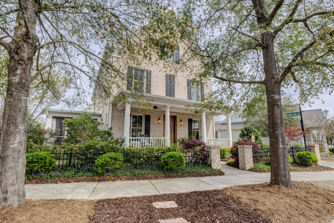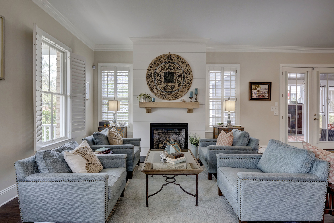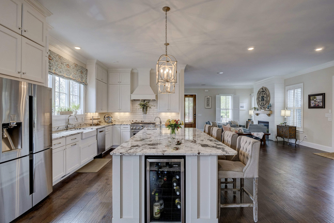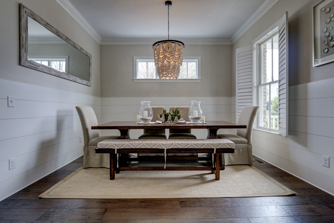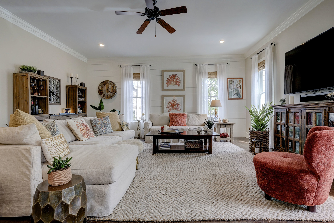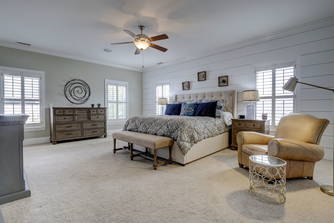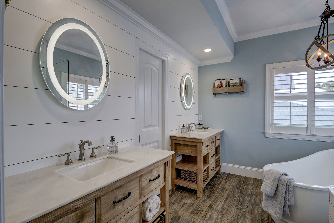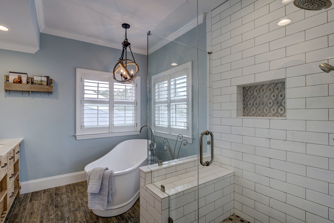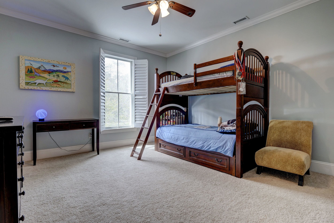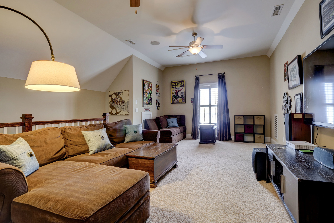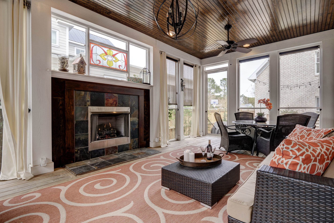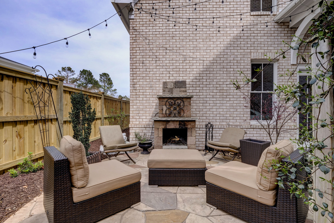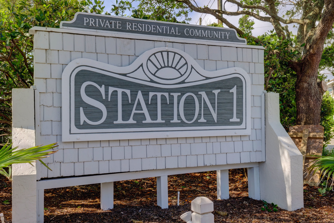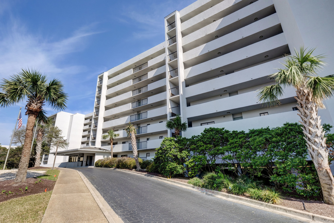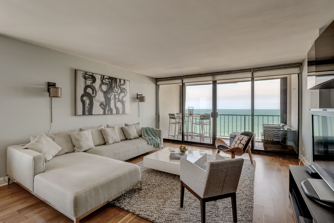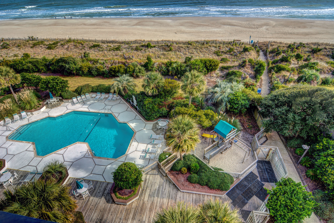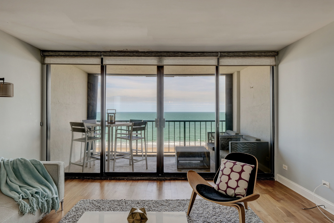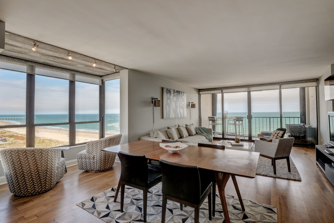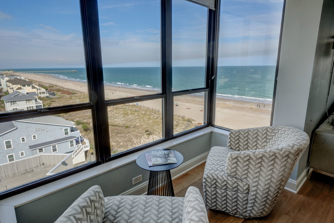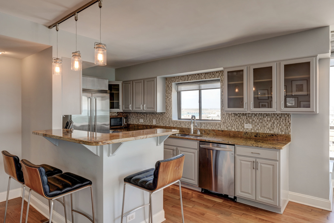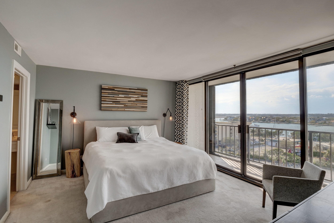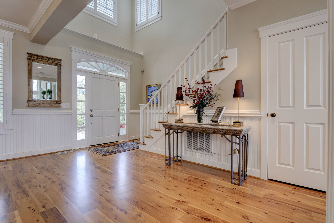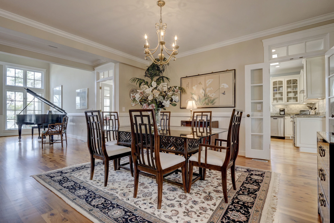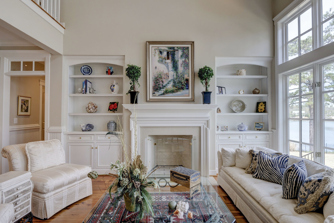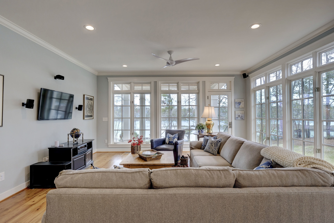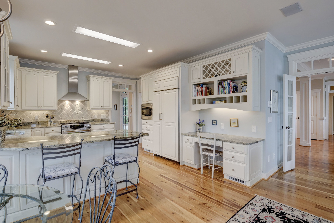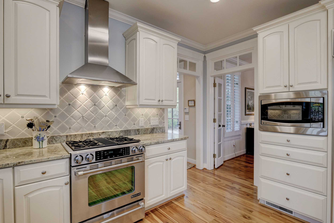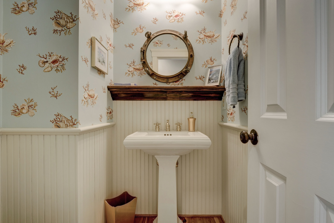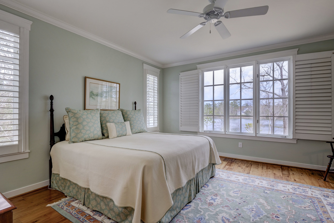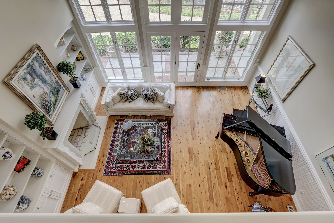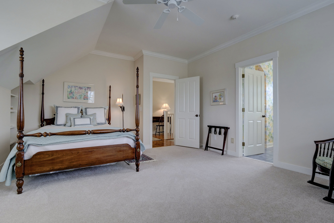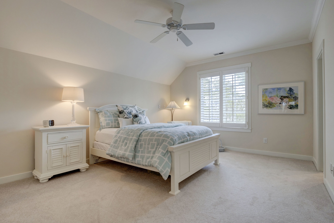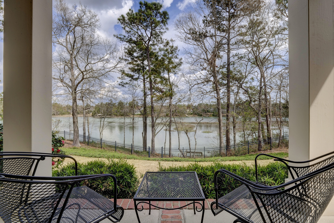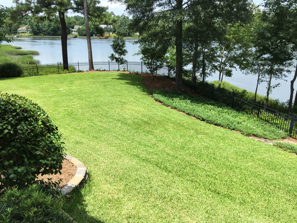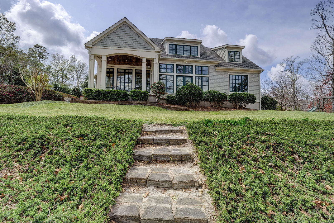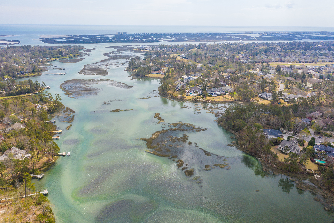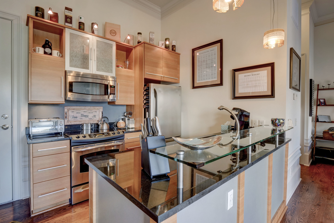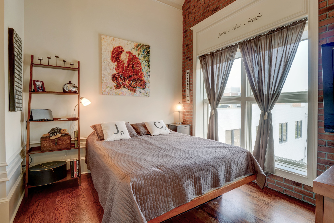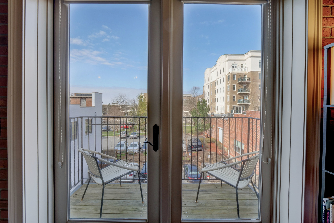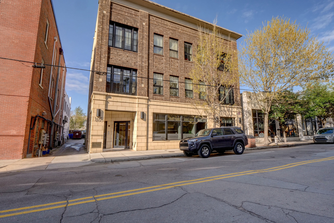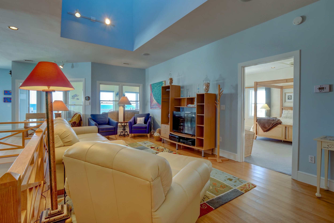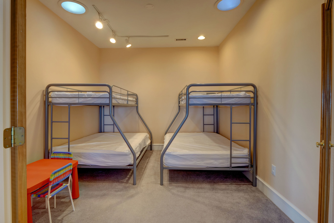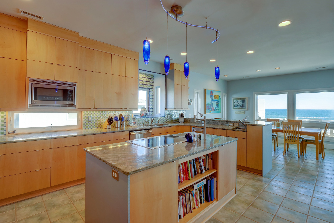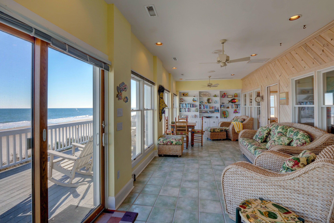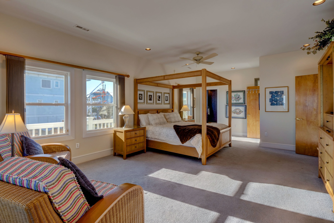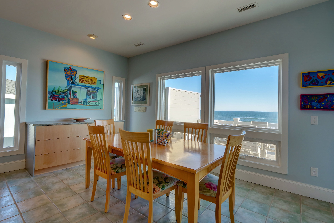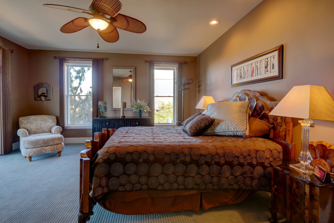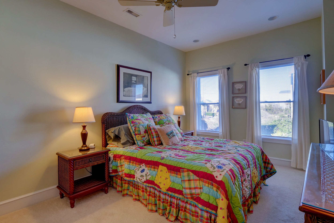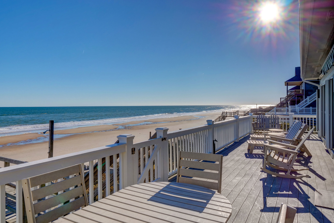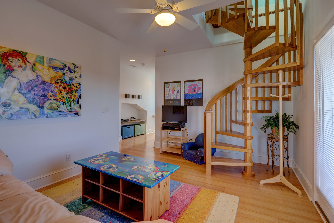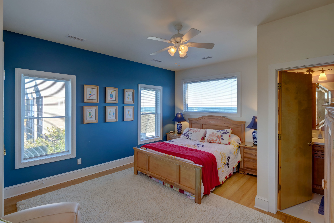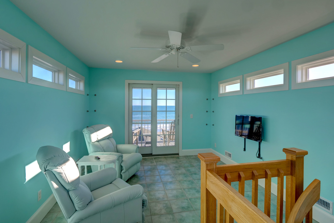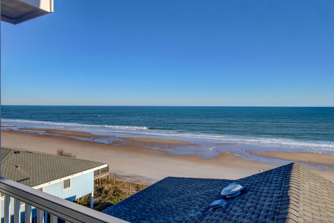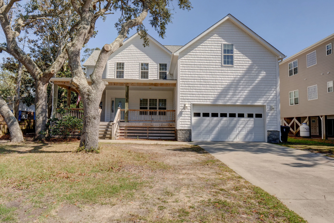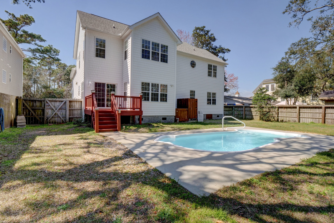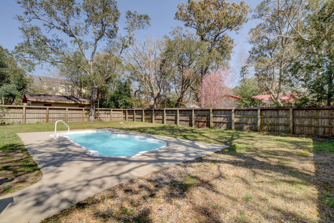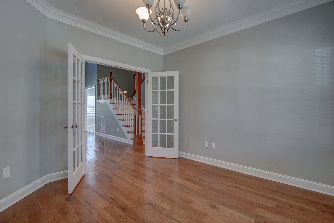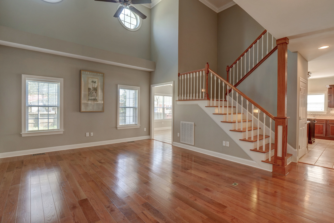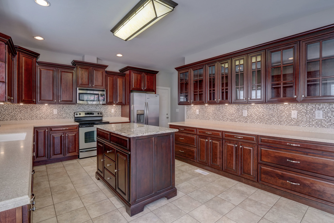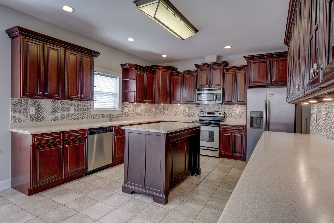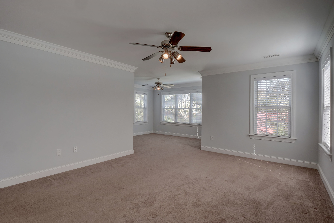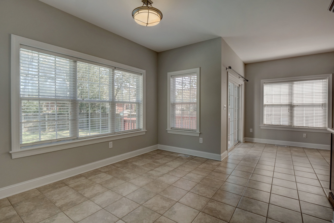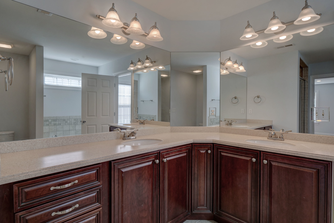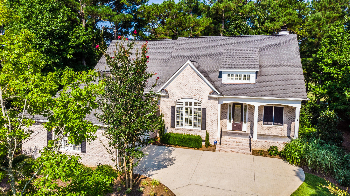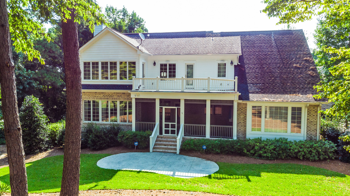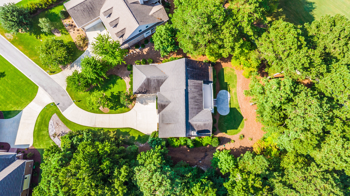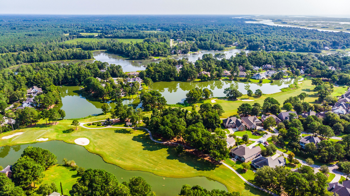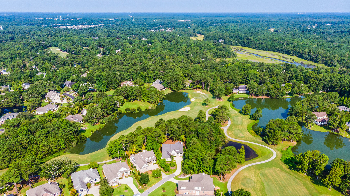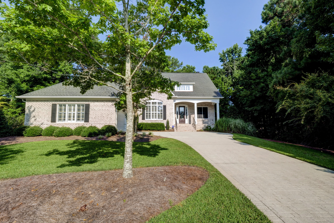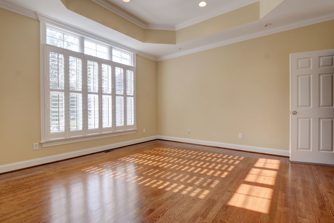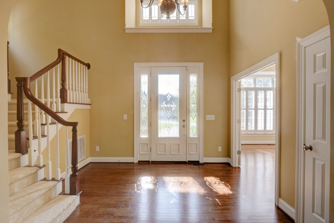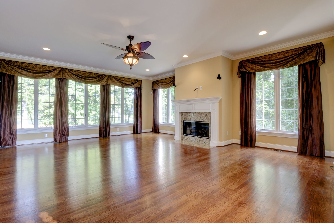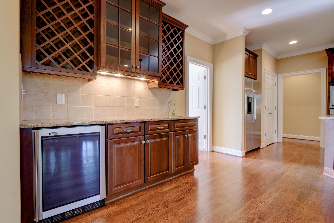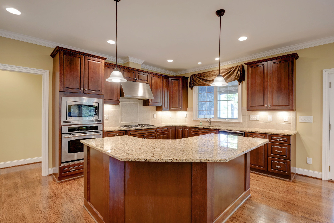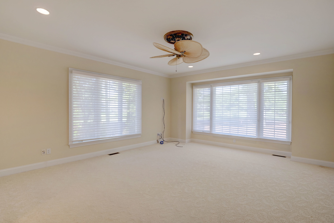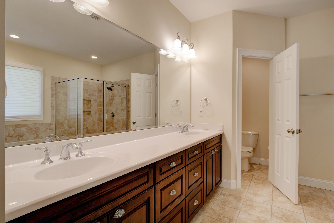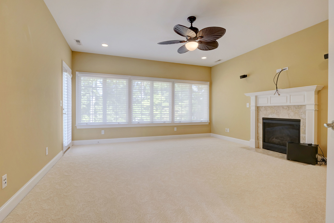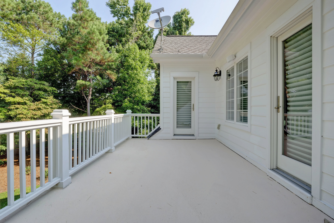8660 River Rd, Wilmington, NC 28412 - PROFESSIONAL REAL ESATAE PHOTOGRAPHY / DRONE PHOTOGRAPHY / SUNSET PHOTOGRAPHY
/Extraordinary 7.8 acre southern sanctuary on the Cape Fear River with 330' of river frontage. Grace begins at the gated entrance and winding driveway introducing the understated elegance of this plantation style home. Imagine window lined walls, 3200 SF of decks, and an expansive river view nestled in established oaks. Hospitality prevails and living comforts for all were generously considered throughout home; therefore true to her heritage, this southern beauty invites you to explore all she has to offer. Property also boasts a 200 foot dock with 2 (12,000 and 18,000 lb) boat lifts and gazebo as well as a superior detached workshop with car/boat port. There is nothing like this estate so prepare to visit, stay a while and plan to observe a sunset. You will leave feeling blessed.
For the entire tour and more information, please click here.
314 S Front St, Wilmington, NC 28401 - PROFESSIONAL REAL ESTATE PHOTOGRAPHY / AERIAL & TWILIGHT PHOTOGRAPHY
/

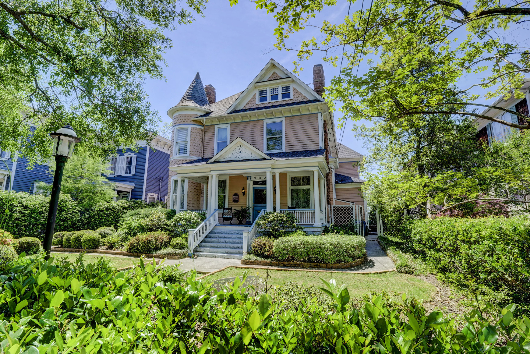
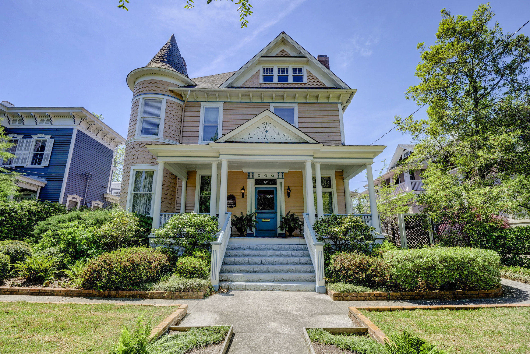
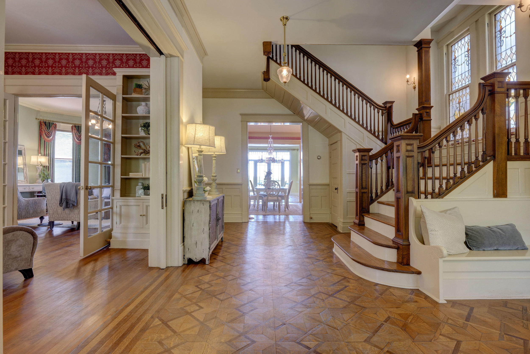
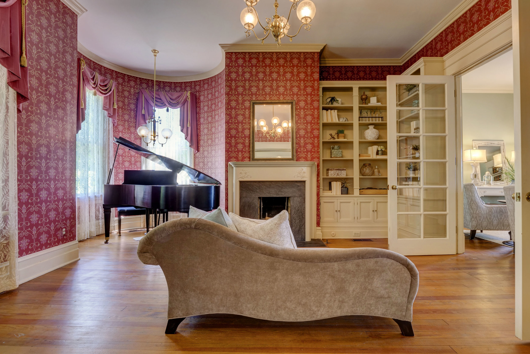
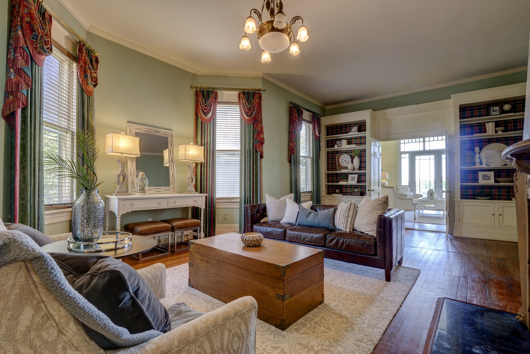
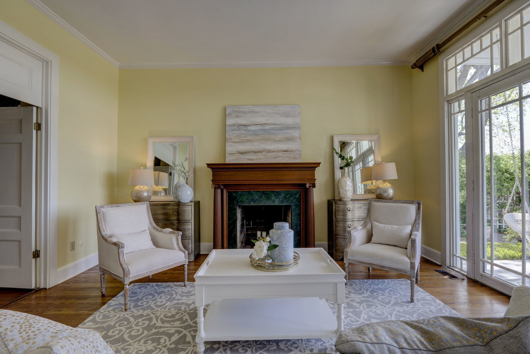
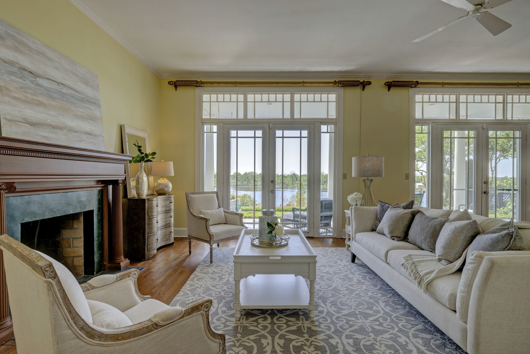
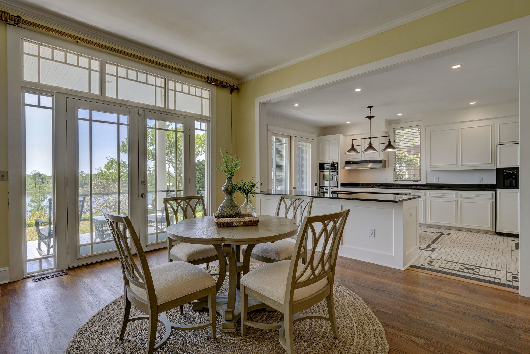
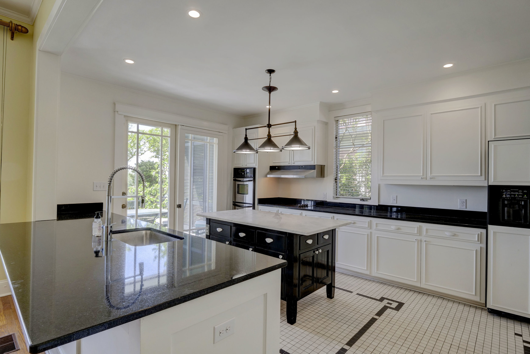
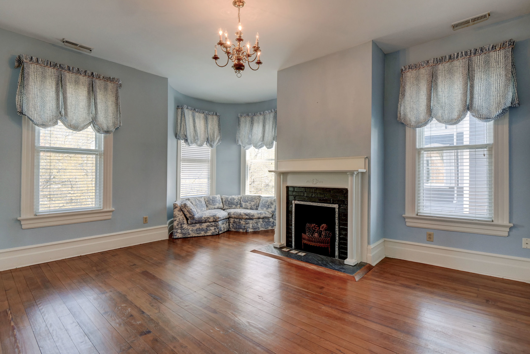
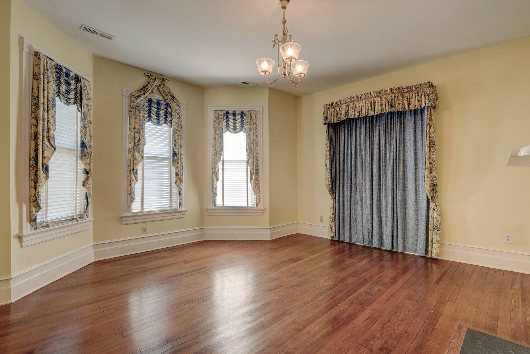
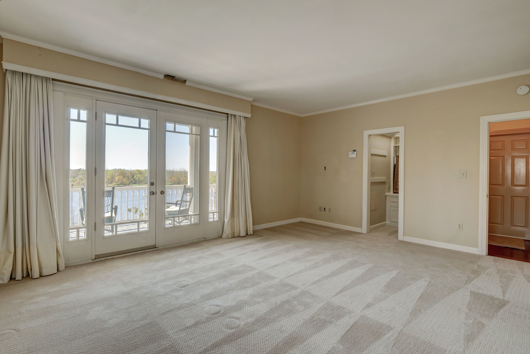
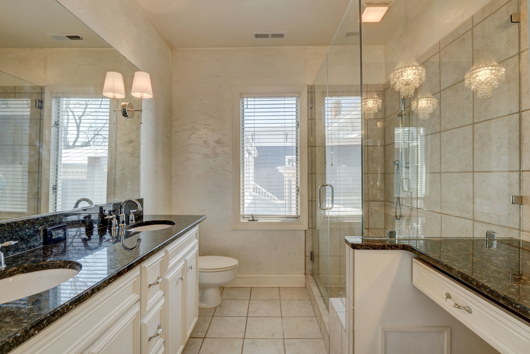
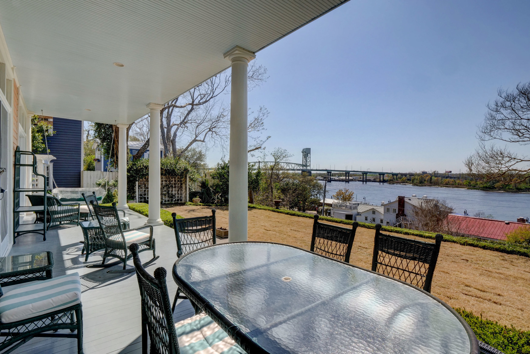
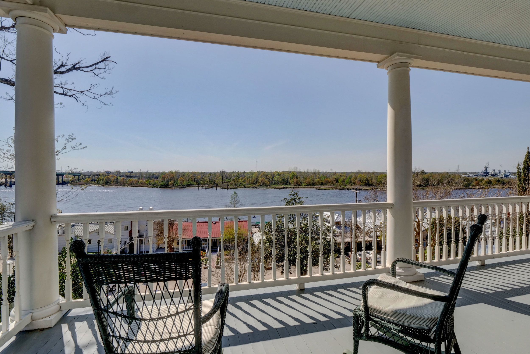
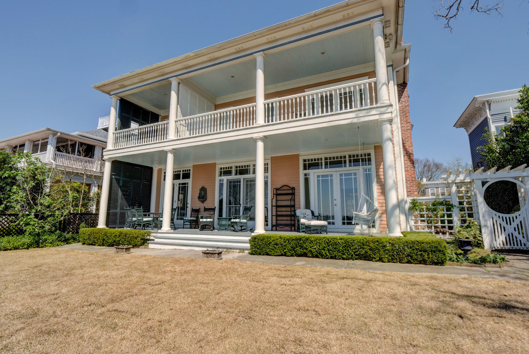
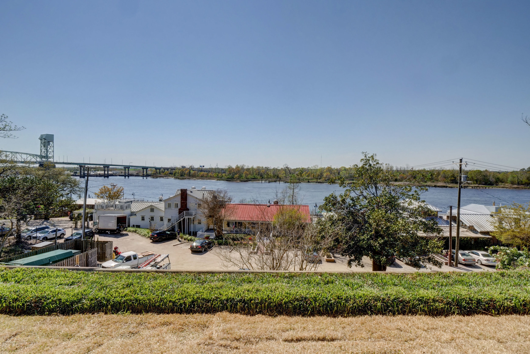
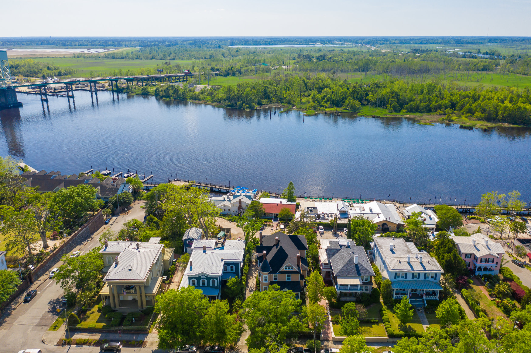
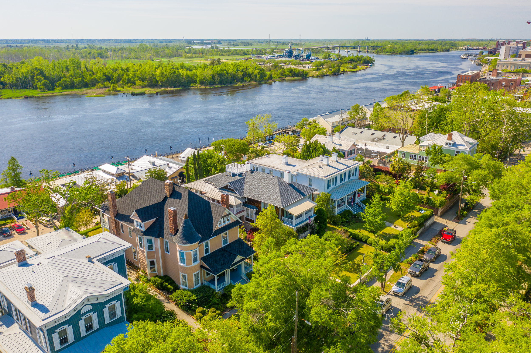
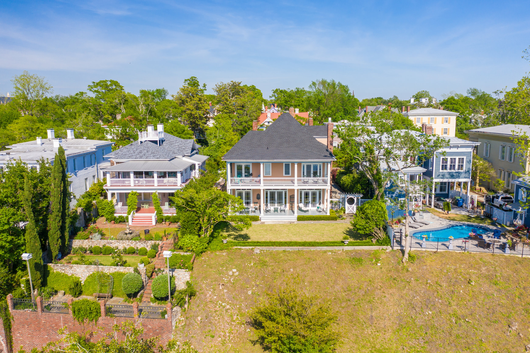
One of only a handful of Wilmington Historic homes that overlook the Cape Fear River, the Philander Pearsall house was built in 1899 on a Revolutionary War encampment known as Sunset Hill. Sited at 31 feet above the river, the residence offers sweeping panoramic views from Memorial Bridge to the battle ship USS-North Carolina. A beautiful blend of the original character (with heart pine and tiger oak parquet flooring) with the modern conveniences of a new kitchen open to the riverfront family room and updated master bath. In addition to the 4 bedrooms, there is an income producing studio apartment. Additional features include deep double rear porches, an open flat backyard and plenty of off-street parking.
For the entire tour and more information, please click here.
5351 Old Garden Rd, Wilmington, NC 28403 - PROFESSIONAL REAL ESTATE PHOTOGRAPHY
/Beautiful Cape Fear Heritage Home in Wilmington's most desirable community, Autumn Hall. A true Southern Gathering Place with both traditional and southern touches. This home fronts the award-winning Arbor Park and boasts amazing upgrades and additions perfect for entertaining family and friends. Gourmet kitchen features white granite counter tops, six burner gas stove, ceramic farm sink, prep sink, soft close cabinet drawers and doors. This wonderful all brick home abounds 3,836 square feet of luxury with four bedrooms, four and a half baths, a detached two car garage with second floor ready to finish. Enjoy the outdoor comfort of a custom screened porch featuring a cozy gas fireplace. You will never be able to duplicate a home in Autumn Hall at this price.
For the entire tour and more information, please click here.
743 Schloss St, Wrightsville Beach, NC 28480 - PROFESSIONAL REAL ESTATE PHOTOGRAPHY / AERIAL PHOTOGRAPHY
/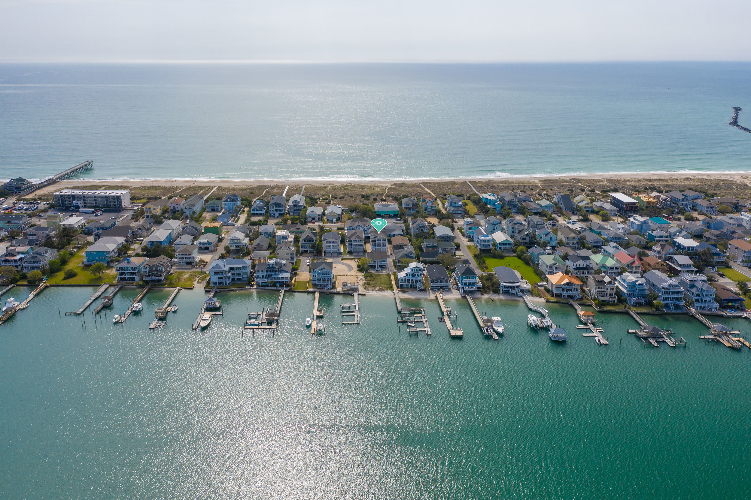
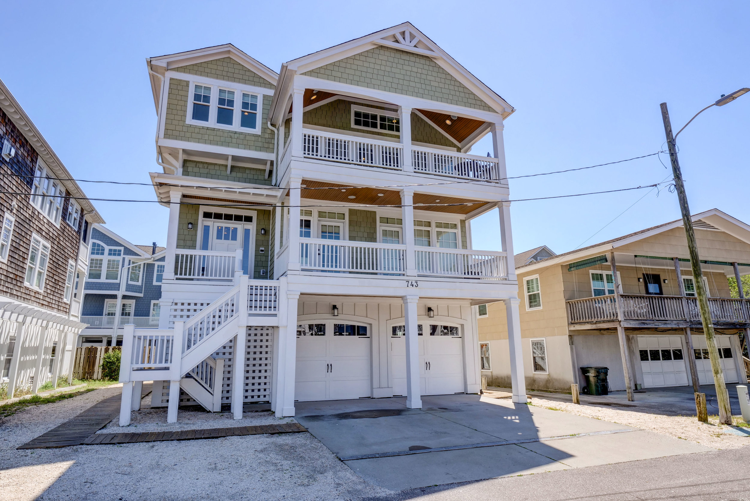
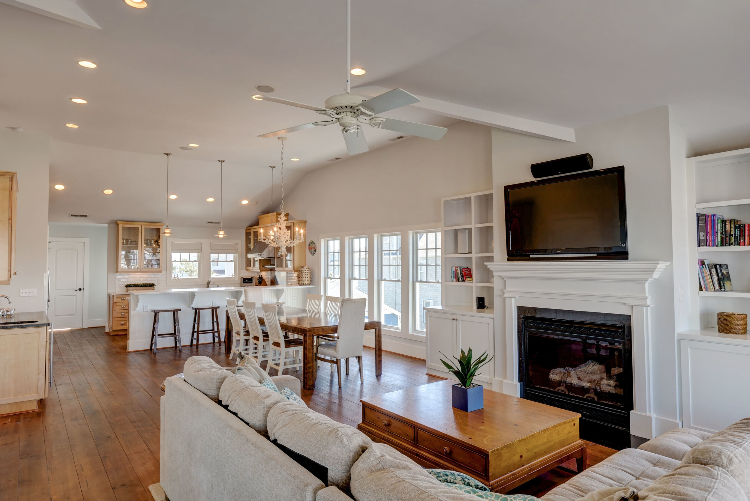
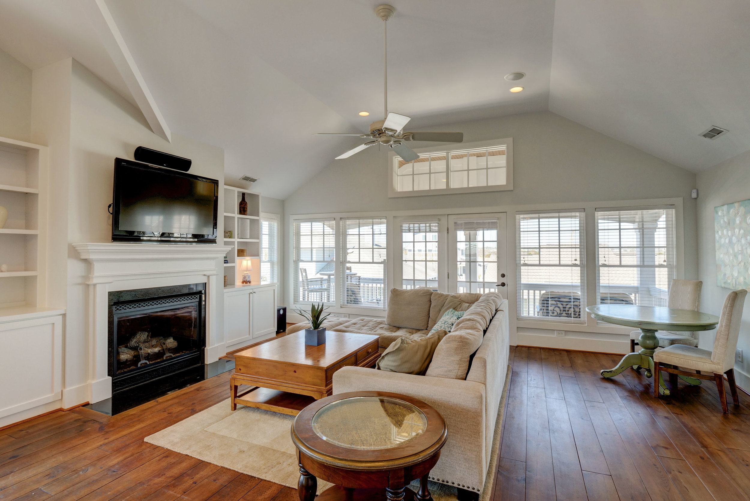
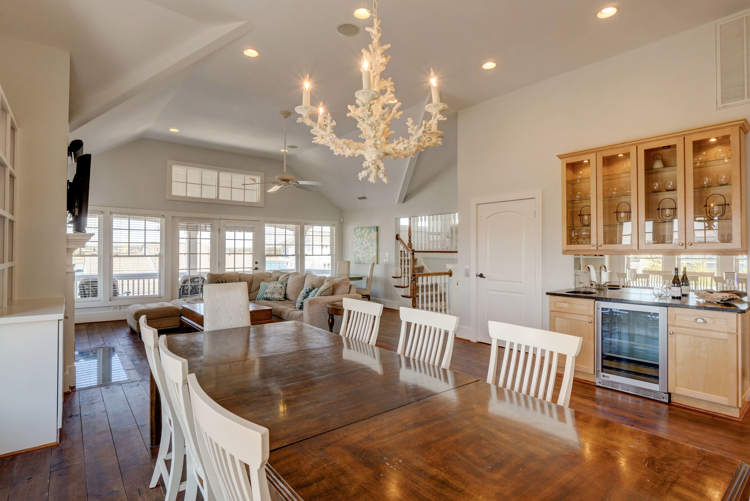
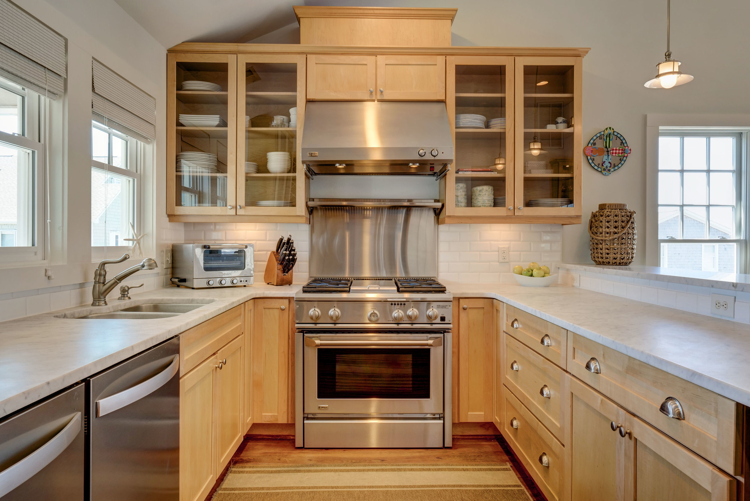
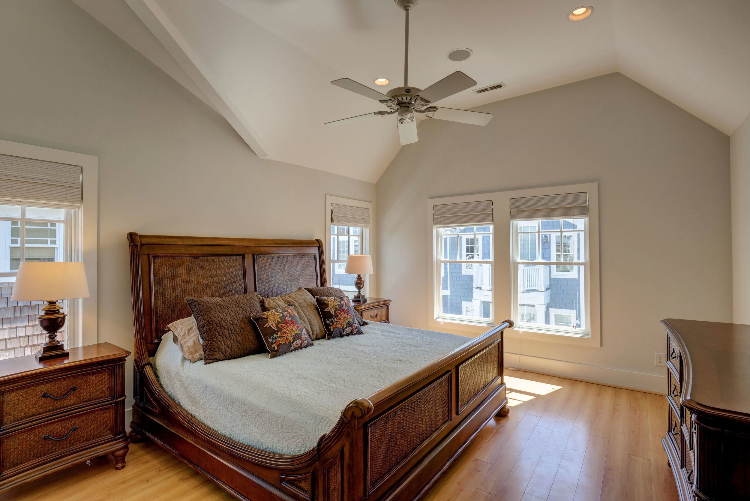

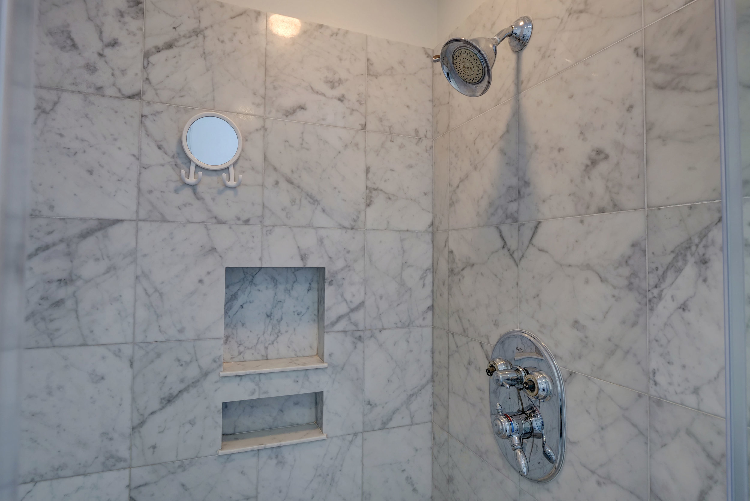
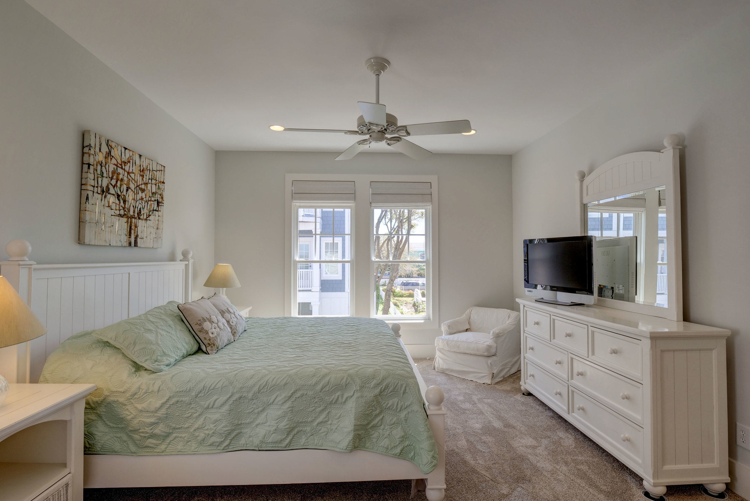
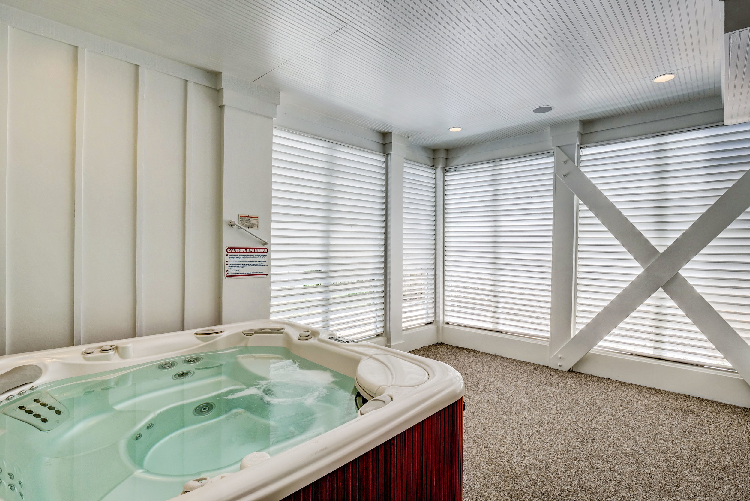

Welcome to Pelican Perch, a beautiful custom beach home located in the desirable south end of Wrightsville Beach. Built in 2006 this home has a reverse floor plan with elevator access to each floor offering great views from the top floor great room & kitchen gathering area. Vaulted ceilings and plenty of Andersen windows let the beach sunlight in. Chef's kitchen has stainless appliances, marble counters, dual dishwashers and dual fuel stovetop/oven. Decks on east and west facing elevations offer multiple ways to enjoy water views, and ocean breezes. You can't miss the observation room adjacent to the great room offering a relaxing spot to catch up on your reading, watching the wildlife or boats cruising on Banks Channel. 5 full bedrooms plus captains quarters with trundle day bed.Two master bedrooms each with en suite baths. Fully furnished, new roof, fresh interior paint and all new carpet make this a turn key property. $75k average yearly rental income over last 5 years. 5 full bedrooms plus the captains quarters with a trundle daybed make sleeping a large family a breeze. Two master bedrooms each with their own en suite baths. Upper master bath has marble tile shower and floors, his and hers vanities, sumptuous jaccuzi tub and a master closet with laundry hook ups. Hot tub room on the ground floor with access to the outdoor shower. Oversized 2 car garage with separate area for bikes, kayaks, paddle boards and more. This home generates income with a 5 year rental history that averages over $75, 000 per year with many repeat families coming back each year. Fully furnished, new roof, fresh interior paint and all new carpet make this a turn key property.
For the entire tour and more information, please click here.
1220 Pembroke Jones Dr, Wilmington, NC 28405 - PROFESSIONAL REAL ESTATE PHOTOGRAPHY
/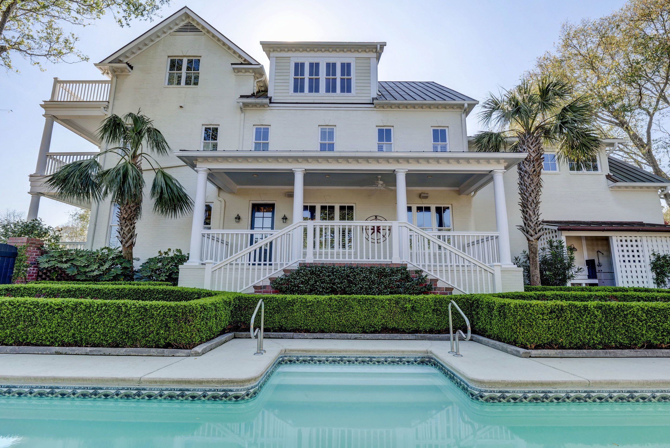
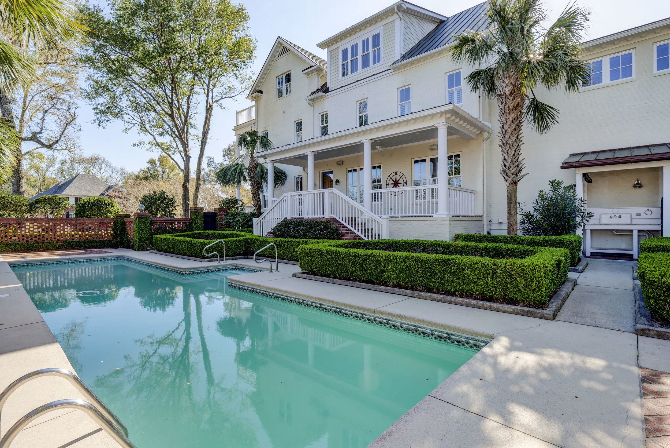
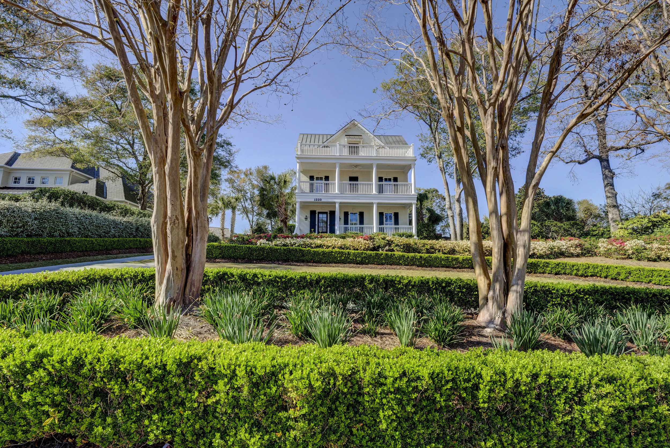

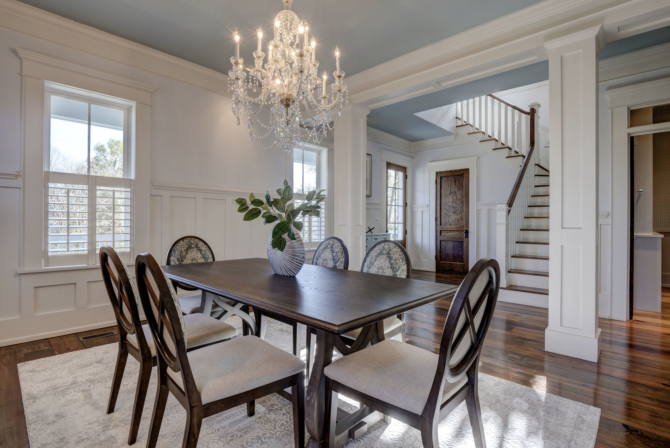

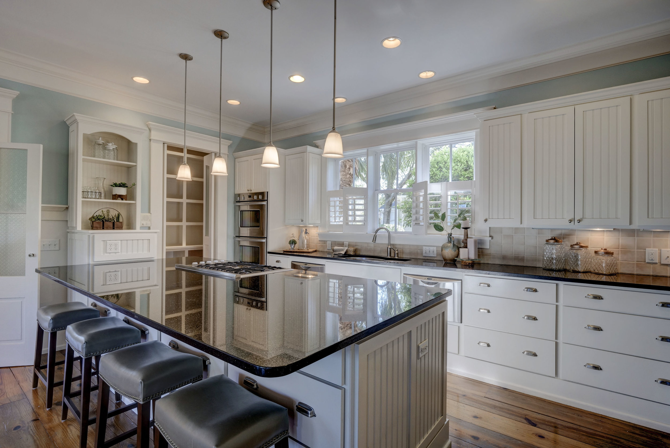

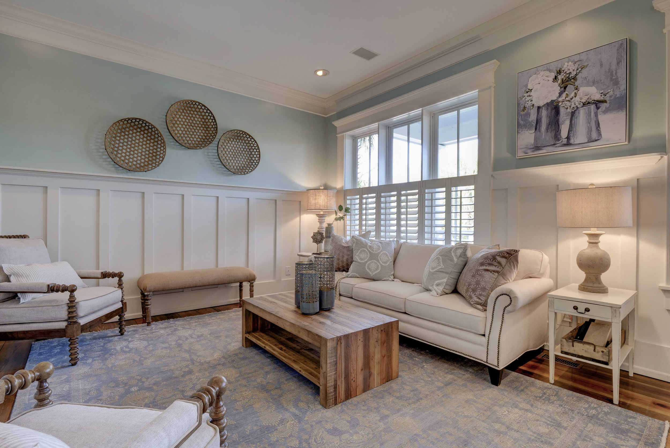
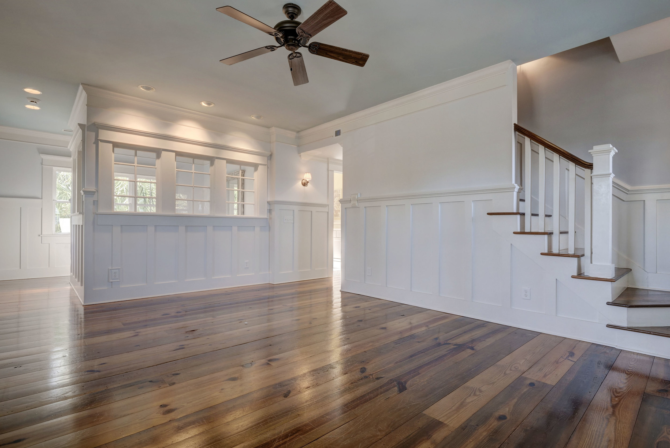
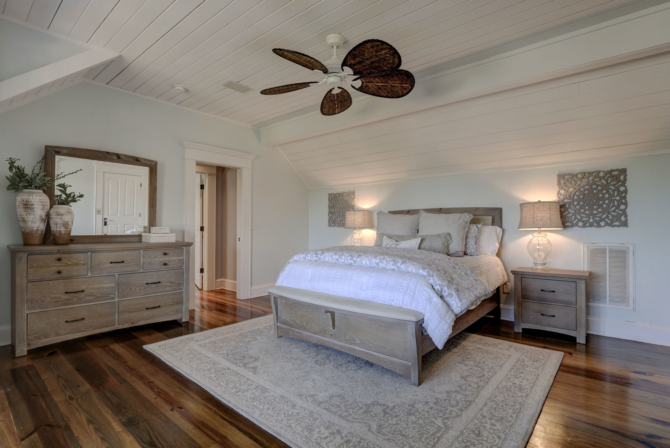
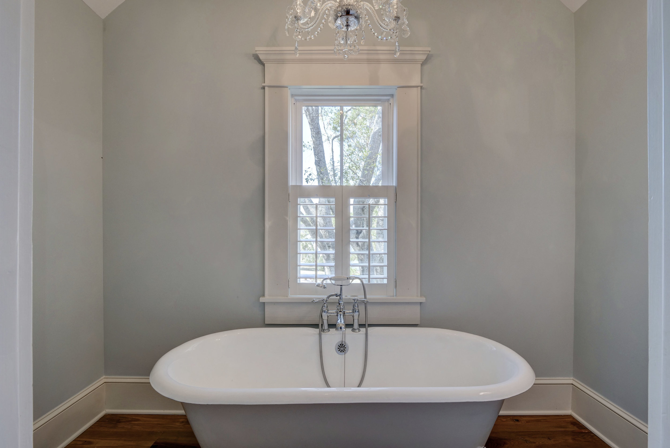
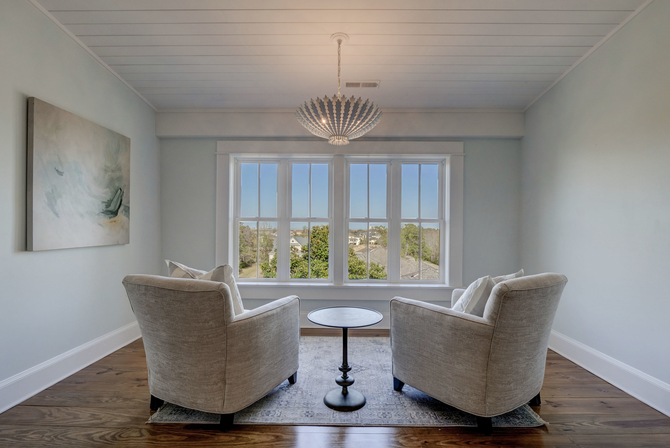
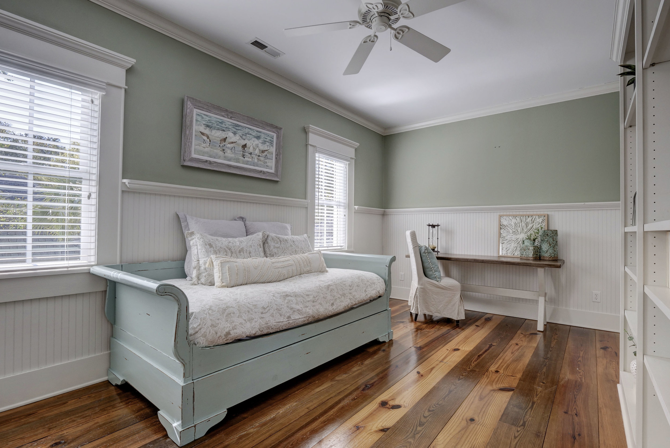
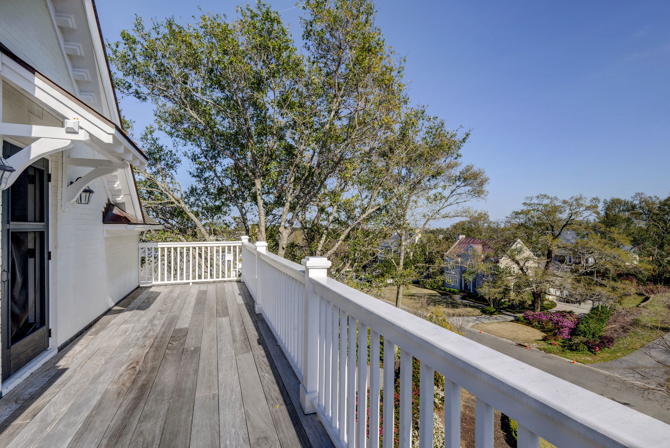
This is a stunning Southern Charleston inspired home, situated on one of the highest points of Landfall, creating an inviting entry with immaculate maintained pristine gardens that drop you at the front door. Once inside this house continues to entertain your senses with reclaimed Riverwood flooring at your feet, antiques doors and features that add character while in keeping with the chic elegance that invites comfortable coastal living. Three covered porches, in-ground salt water pool with new filter system being installed. Standing seamed Copper Roof unique to this house. This house could easily boast 5 or 6 bedrooms or use the additional rooms for exercise, art studio etc. Second and third floor views that extend from the intracoastal water to the Atlantic Ocean.
For the entire tour and more information, please click here.
95 Lumina Ave S APT 7-A, Wrightsville Beach, NC 28480 - PROFESSIONAL REAL ESTATE PHOTOGRAPHY
/Live in elegance, live in paradise... Exceptionally rare 7th floor 3 bedroom, 2 bath Ocean front, END UNIT offered at Station One. Stunning ocean and channel views from all rooms, completely renovated, this modern condos unparalleled features include open kitchen-dining-living room layout with granite counters and eat-at bar, stainless appliances, Viking refrigerator, engineered wood floors, sliders lead out to large balcony showcasing panoramic ocean views. Sophisticated baths with stylish tile and fixtures, large master en-suite with spa styled bath, large closet and private balcony looking out to banks channel, dreamy sunsets. Stroll to WB's best eatery's, surf shops or grab a cone of ice cream.
For the entire tour and more information, please click here.
704 Planters Row, Wilmington, NC 28405 - PROFESSIONAL REAL ESTATE PHOTOGRAPHY / AERIAL PHOTOGRAPHY
/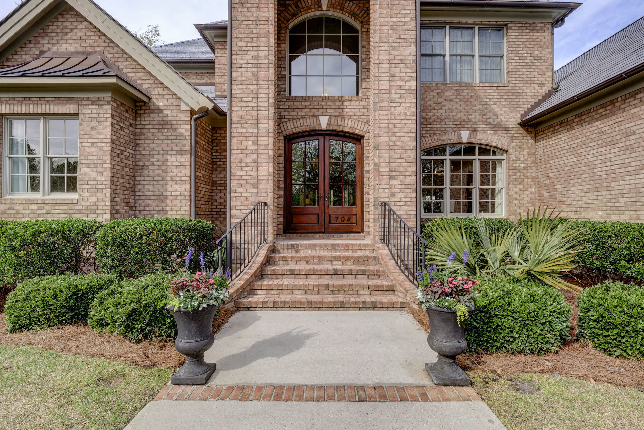
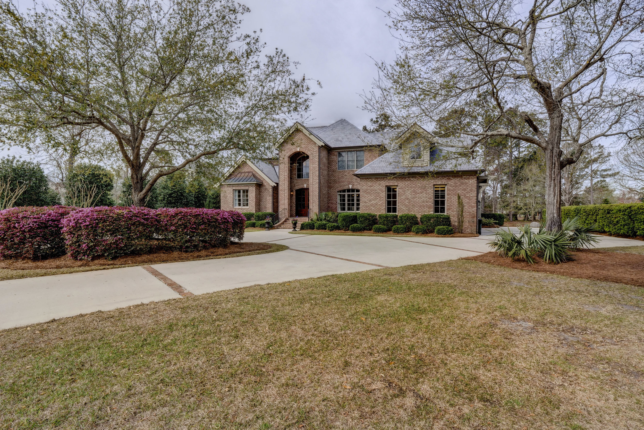
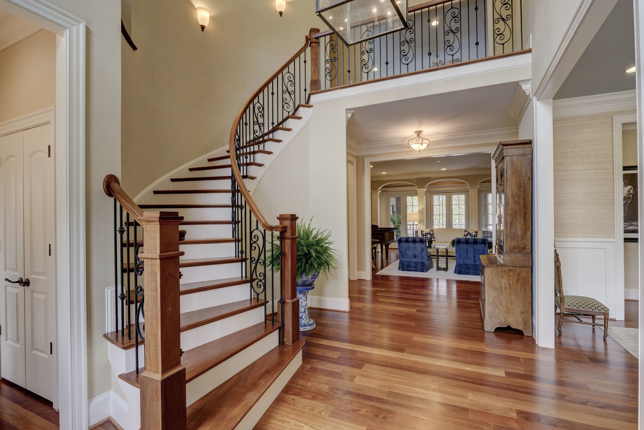
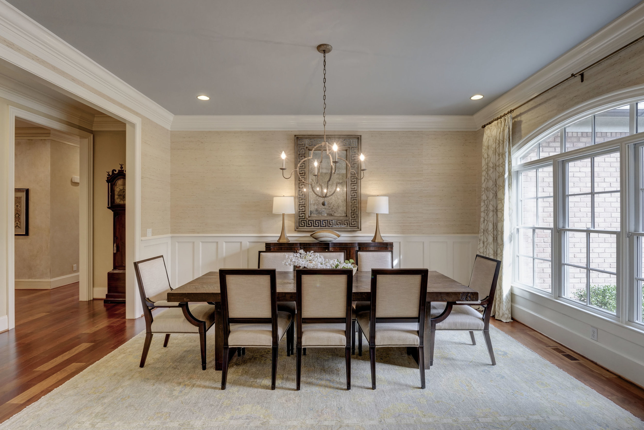
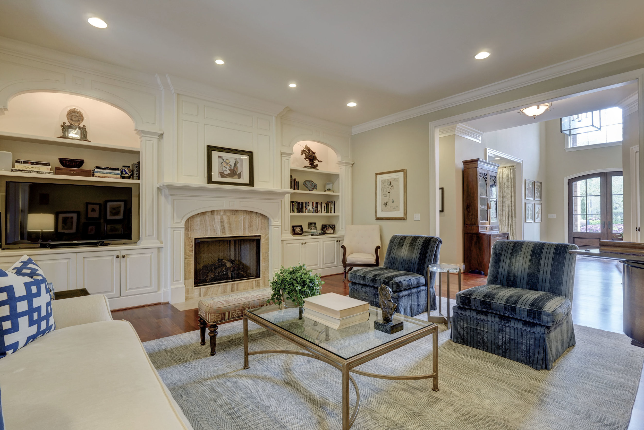
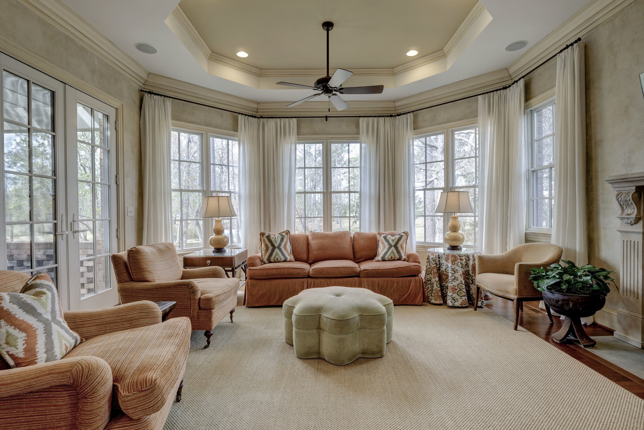
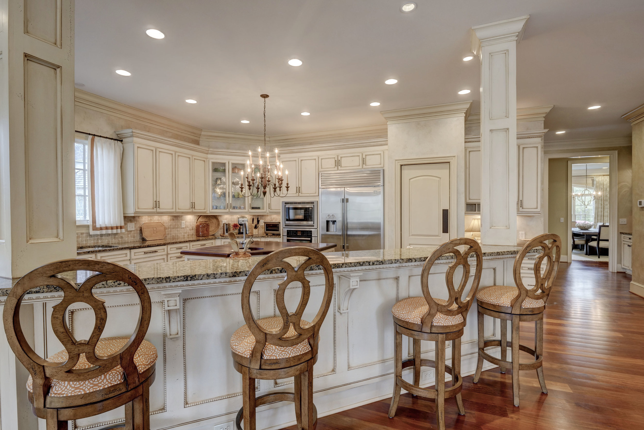
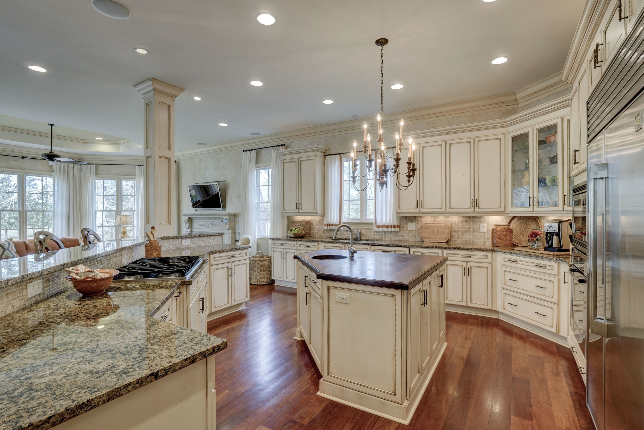
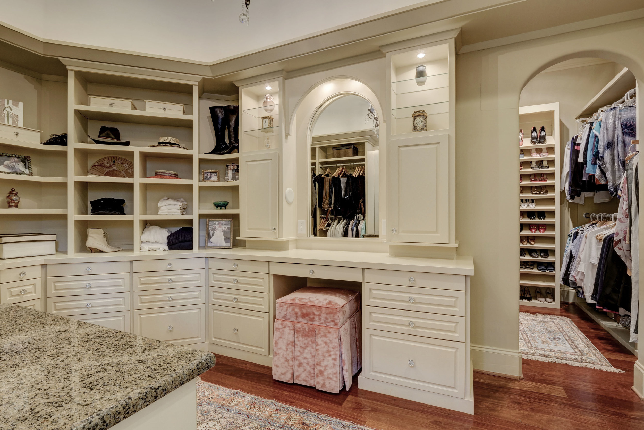
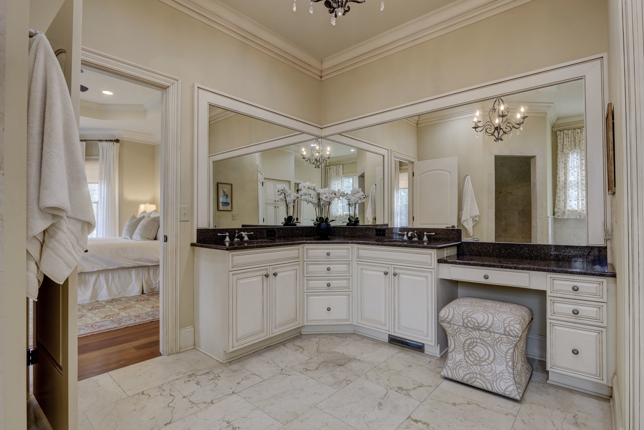
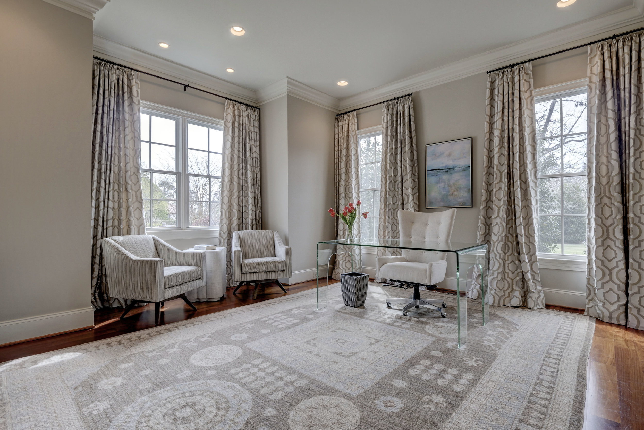


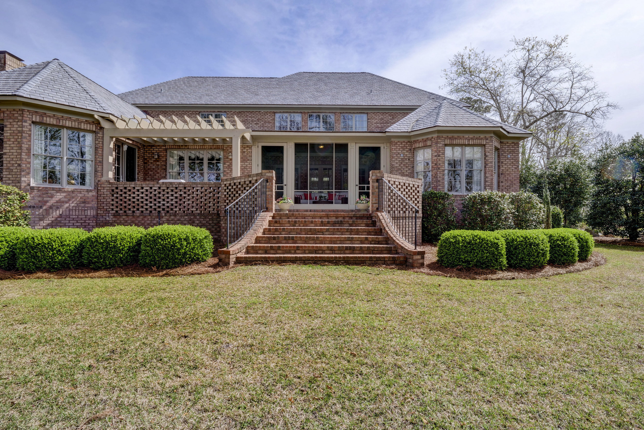
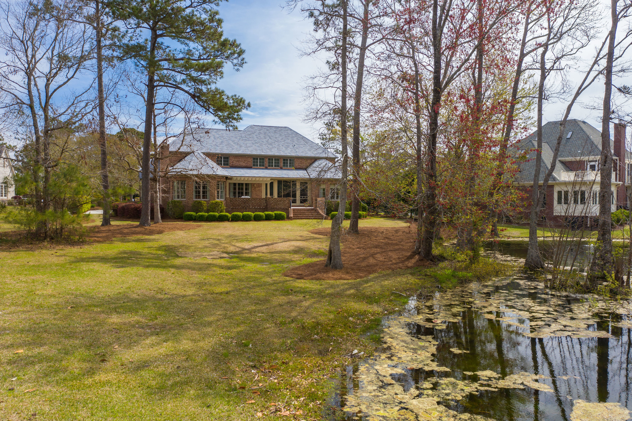



Elegance surrounds you from the moment you step inside this lovely home near Landfall's newly renovated Clubhouse. Beautiful Brazilian cherry floors greet you & continue throughout the 1st level. You'll love entertaining family & friends in the comfortable Sitting Room attached to the chef's Kitchen with wine bar. Your screened porch or terrace overlooking the peaceful pond & parklike setting is the perfect place to enjoy morning coffee or evening cocktails. 2nd floor Gathering Room with fireplace & wet bar is another area to unwind. Many custom details to appreciate: curved staircase with exquisite iron & wood railings, tall solid core doors, custom built-ins, spacious rooms, 3 fireplaces, elevator, 3 car garage & well for irrigation. Various Club memberships (optional) available to utilize amenities.
For the entire tour and more information, please click here.
804 Gull Point Rd, Wilmington, NC 28405 - PROFESSIONAL REAL ESTATE PHOTOGRAPHY / AERIAL PHOTOGRAPHY
/Picture perfect! This waterfront masterpiece has been updated with new roof, windows, granite/stainless kitchen. Located on a pie shaped lot overlooking the pristine waters of Howe Creek, this move-in ready, immaculate cottage style residence features an open floor plan with first floor master suite. Three spacious bedrooms are found upstairs with a separate set of back stairs to access the bonus room over the garage. Surrounded by the beautiful homes of Gull Point, this prime cul-de-sac location is out of the flood plain and offers fenced rear yard and kayak access.
For the entire tour and more information, please click here.
6422 Shinnwood Rd Wilmington, NC 28409 - PROFESSIONAL REAL ESTATE PHOTOGRAPHY / AERIAL PHOTOGRAPHY
/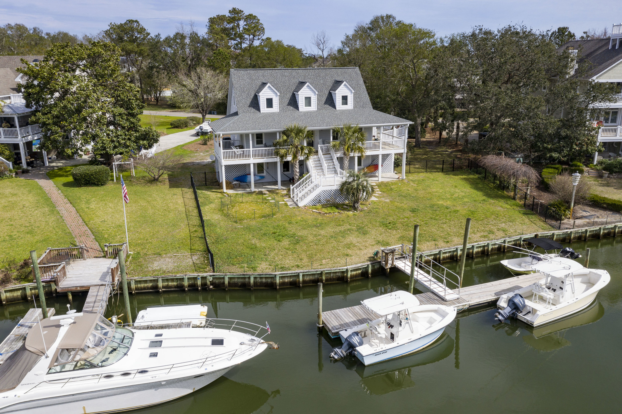
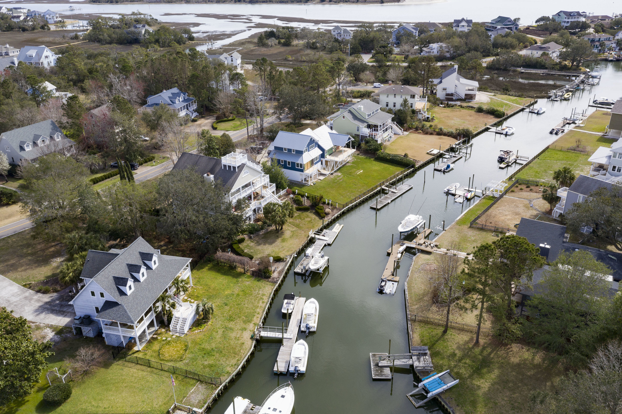
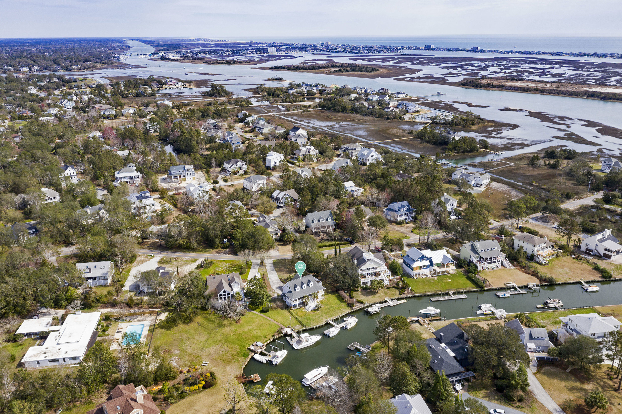
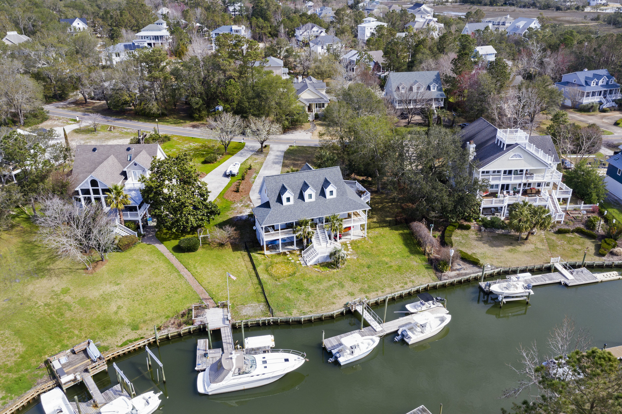


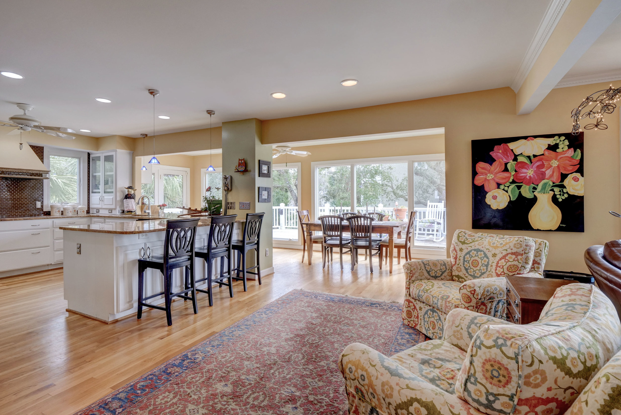
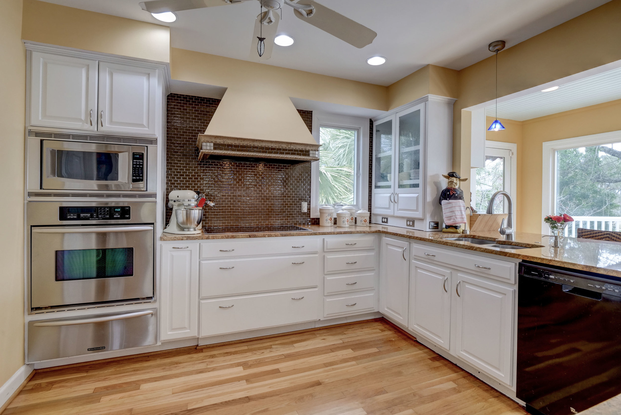
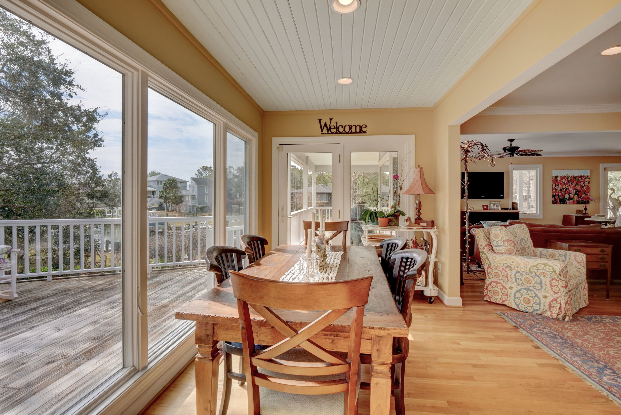
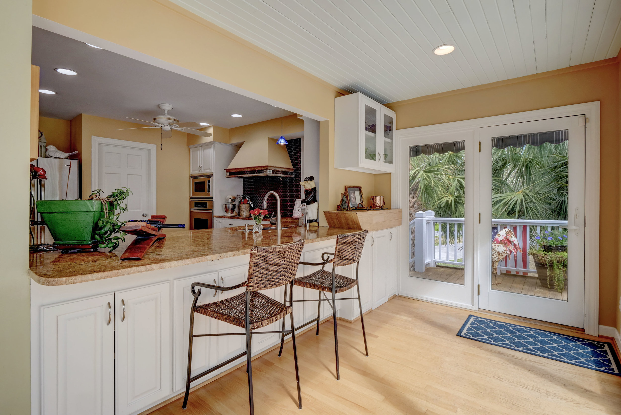

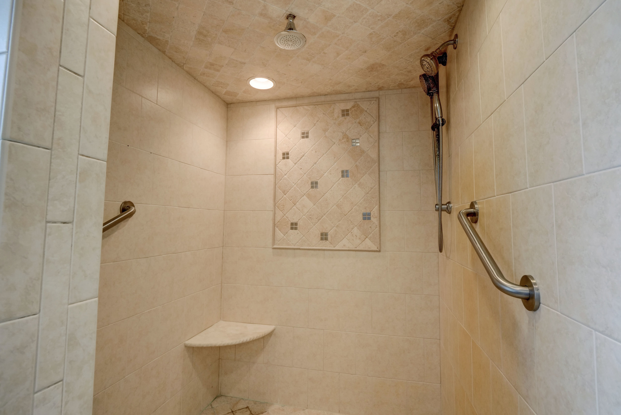
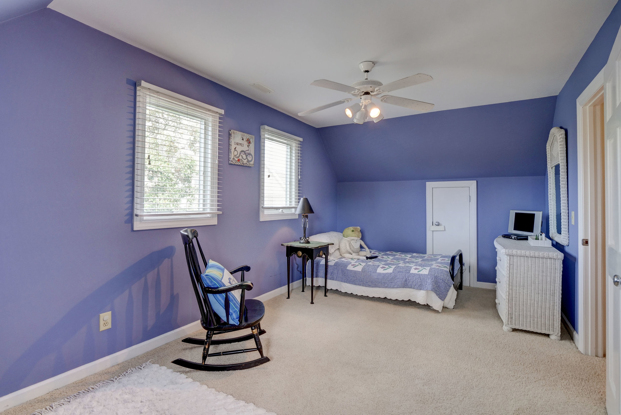
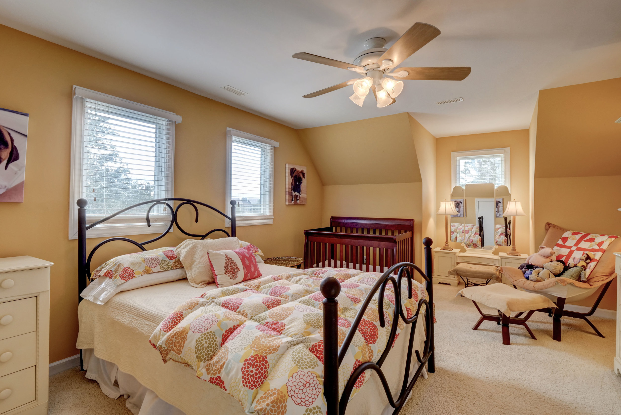
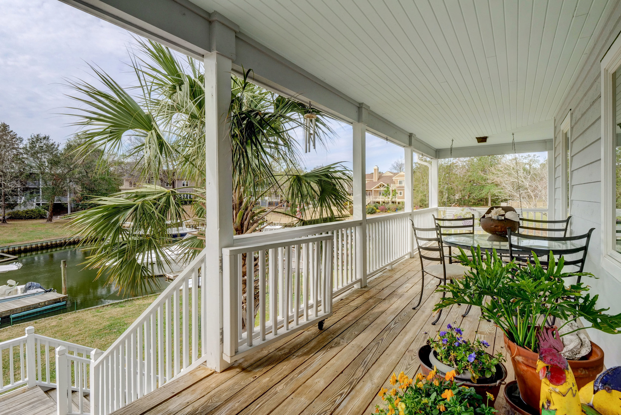
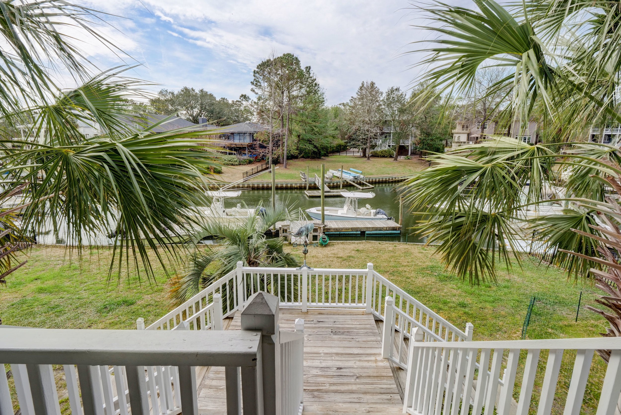
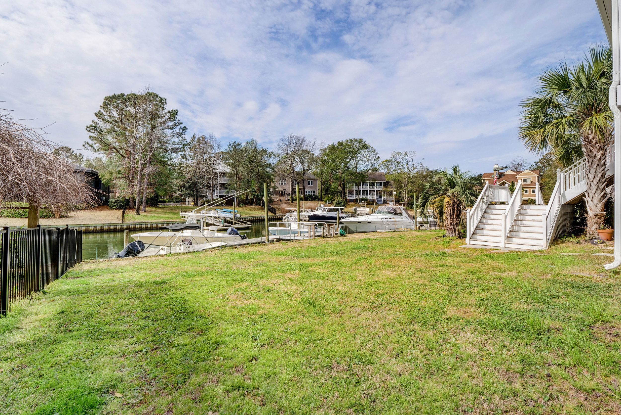
This unique 3 bedroom 2.5 bath home is ideally situated on a deep water canal located in the wonderful neighborhood of Shinn Point that leads directly to the ICWW at the mouth of Masonboro Inlet. You couldn't ask for a better protected water access. The 60 ' deep water slip can hold several smaller boats or a large vessel. This home is unique in that it is smaller square footage on pilings. Less home to maintain means you can spend more time on the water! Beautifully appointed and full of storage space, this home includes heated square footage on the ground level and a 2-car garage. Enjoy the dock that includes power and water as well as the fenced yard and outside shower. The back deck overlooks the water and can accommodate a large gathering. Enjoy this home for many years to come!
For the entire tour and more information, please click here.
105 Grace Street #302, Wilmington, NC 28401 - PROFESSIONAL REAL ESTATE PHOTOGRAPHY
/NY Hatters Building Circa 2007. Top floor stylish urban condo in the Heart of Downtown Wilmington overlooking Grace St. Built by award winning Plantation Builders this unit is turn key, furnished and ready to go! Perfect for weekend getaways. Walk down the block to Ruth Chris' Steakhouse, stroll along the Cape Fear River or enjoy a cup of coffee in the morning right outside your door. Features in this unit include granite counter tops, 42 inch custom cabinetry, stainless appliances, hardwood floors throughout, spacious bath with walk in shower, washer, dryer and flat screen TV. There is also a nice window balcony for your outside enjoyment. Parking space for one year. There's always something fun happening in Downtown Wilmington and this is a great place to come home to.
367 Old Point Loop, Hampstead NC 28443 - PROFESSIONAL REAL ESTATE PHOTOGRAPHY / 3D MATTERPORT TOUR
/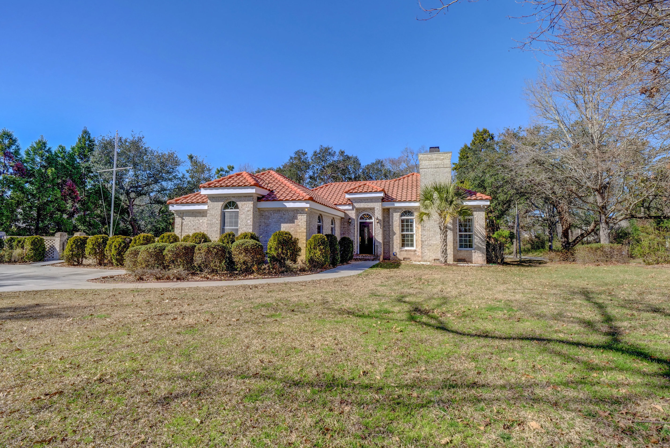
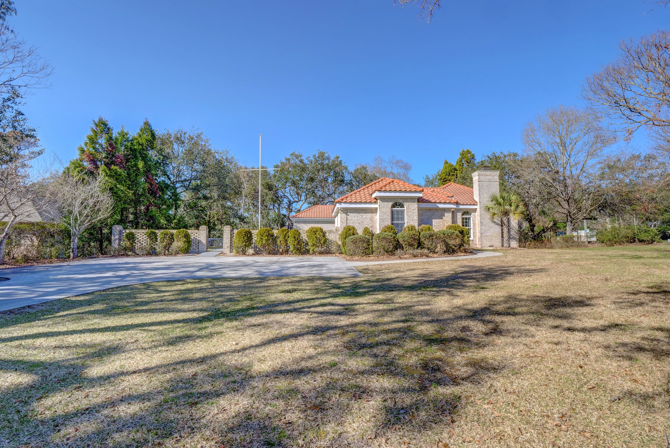
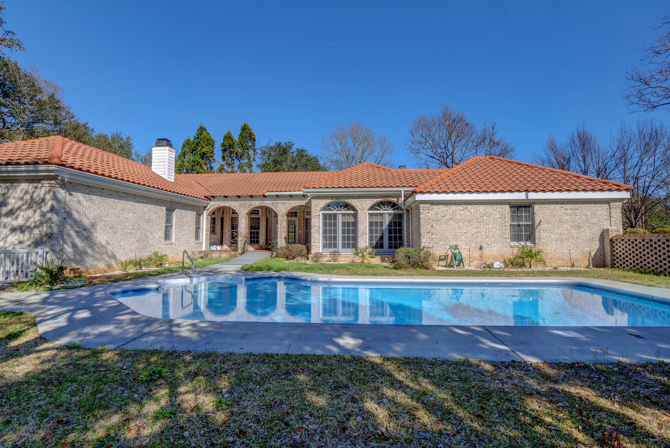
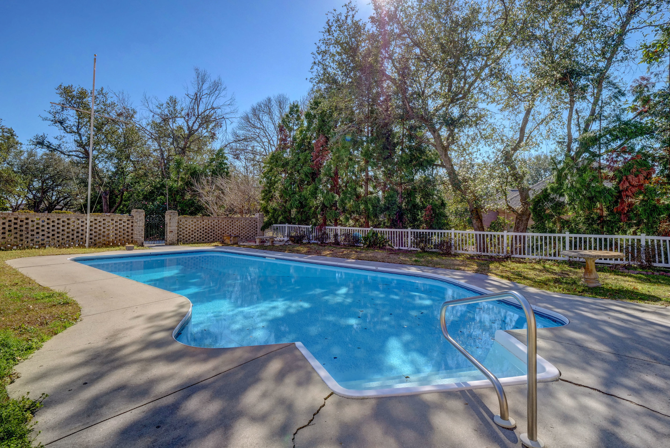
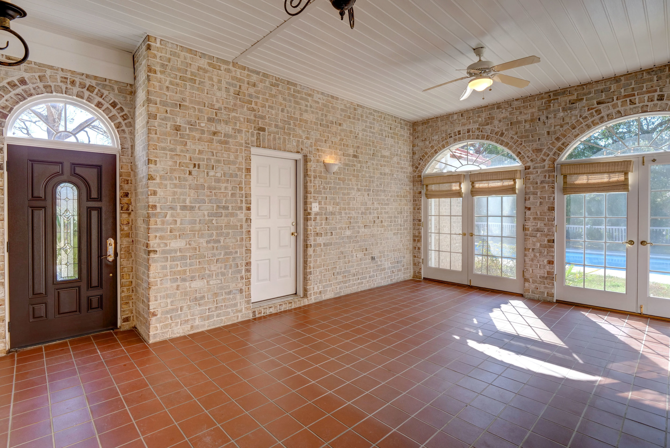
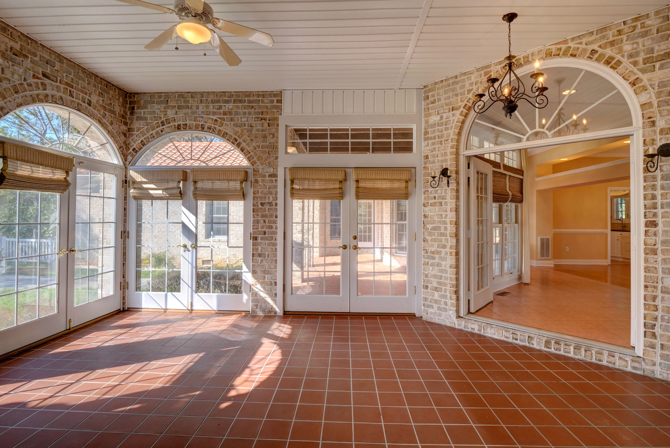
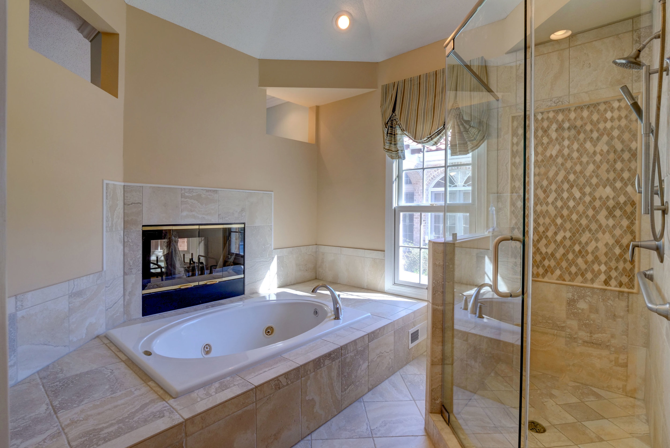
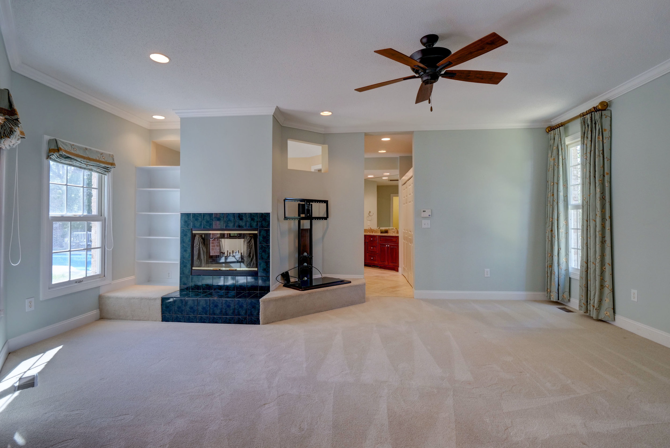
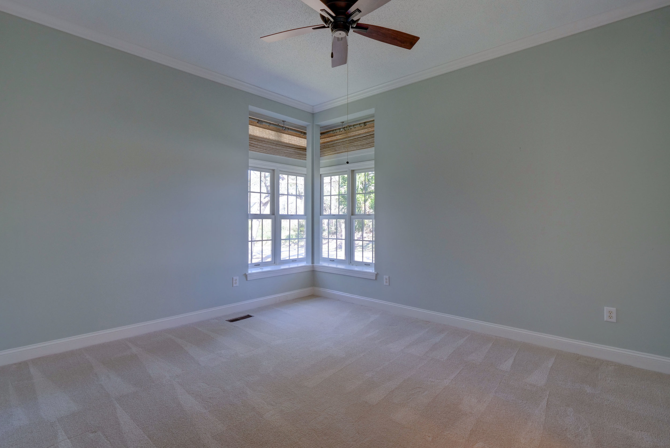
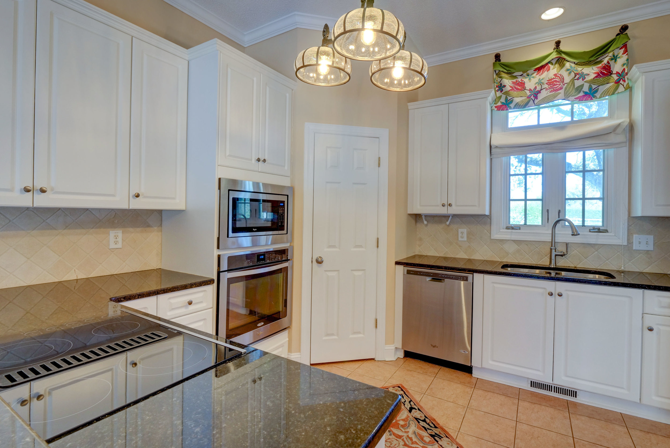
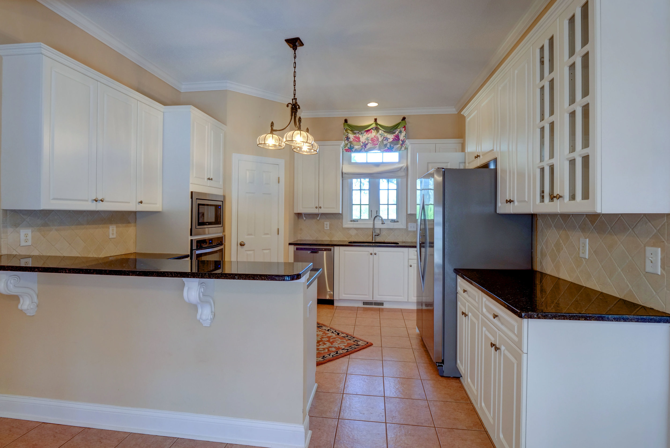
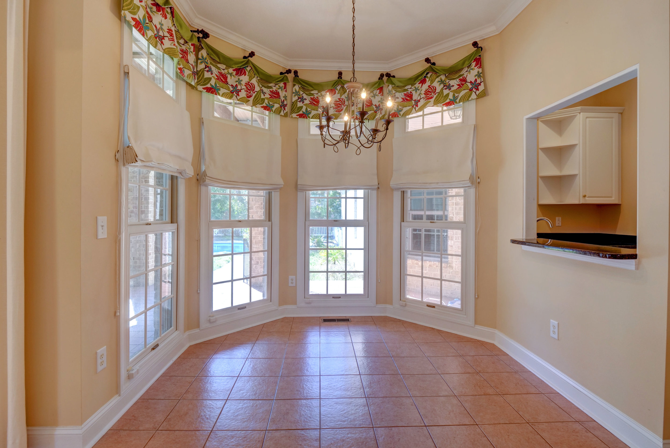
Location, location. This ''Must See'' Mediterranean style home sits just steps away from the Intracoastal Waterway in the desirable golf course community of Olde Point. On this corner lot, just over an acre, you will fall in love with this first floor living home that has an abundance of indoor & outdoor space. 9ft ceilings, hardwood floors, updated fixtures, updated granite & appliances in the kitchen, along with updated bathrooms are just some of the features throughout. Enjoy the large master suite with a huge master closet, fireplace, walk-in shower & jacuzzi tub. The over-sized guest suite, which has a full bath, could be used for an office, bonus room, movie room & so much more. On the hot summer days, take a dip in your own in-ground pool or put your boat in at the yacht club across the street and feel the breeze. Not far from shopping, restaurants and Topsail Beach.
For the entire tour and more information, please click here.
1610 S Shore Dr Surf City, NC 28445 - PROFESSIONAL REAL ESTATE PHOTOGRAPHY / AERIAL PHOTOGRAPHY
/1610 S. Shore Drive, Surf City, NC
Custom built oceanfront home with professionally landscaped yard with exterior lighting and irrigation system. Two large enclosed garages with door openers can accommodate 4-5 vehicles. A large storage area is located in the north side garage with a washer, dryer, extra refrigerator and generator hookup. Elevator is oak paneled with tile flooring and has an artist commissioned stained glass window. Hurricane shutters on all ocean facing windows. Oceanfront deck has a large roll out awning and a large enclosed shower with an ocean facing window and bench. Decks/Porches on all levels of the home. Ceramic tile, carpet and hardwood flooring and ceiling fans throughout the home. Gourmet kitchen with abundance of custom designed ceiling high maple cabinets featuring self closing drawers and cabinets. Granite counter tops with under counter lighting. imported glass & ceramic tile backsplash, 2 wall ovens, cooking island w/electric 5 burner top plus a warmer burner & pot filler. Separate refrigerator, freezer, wet bar with disposal, double kitchen sink with disposal & deep window, dishwasher, microwave, trash compactor, All appliances are top of the line Kenmore Pro. Reverse Osmosis filtered drinking water system to all kitchen faucets. Water Softener system throughout entire home. First level has kitchen, dining, open living area with vaulted skylight, sunroom with custom wall cabinet, 2 Master bedroom suites, office, 2 guest bedrooms and 2 baths. Middle level has sitting area, 2 bedrooms and 2 bathrooms. with a street side screened porch. Accessible by elevator or stairs. Upper level is accessed by oak spiral staircase to a sitting room with a wall liquid gas fireplace and oceanfront covered deck. Outstanding views of ocean and waterway.
Beautiful designed oceanfront built home with professionally landscaped yard with exterior lighting and irrigation system. Ceiling fans and vaulted sky lights. Gourmet custom designed kitchen with many outstanding features. Ocean views from all of the rooms plus porches and deck for enjoying sunrises and sunsets.
For the entire tour and more information, please click here.
312 Trott St, Oak Island Beach, NC 28465 - PROFESSIONAL REAL ESTATE PHOTOGRAPHY / 3D MATTERPORT
/Beautiful home with short walk to the beach (direct access) in the sought after section of Yaupon Beach. Home features 4 bedrooms and 4 full bathrooms, fenced in backyard with pool on 1/4 acre lot with spacious front porch. Many new upgrades including interior paint, roof (2019), HVAC, and newer hardwood flooring. Enjoy entertaining in the oversize kitchen with direct access to deck and backyard. True master suite upstairs includes a sitting area and enormous walk-in closet. Make this home yours today!
For the entire tour and more information, please click here.
1605 Softwind Way Wilmington, NC 28403 - PROFESSIONAL REAL ESTATE PHOTOGRAPHY
/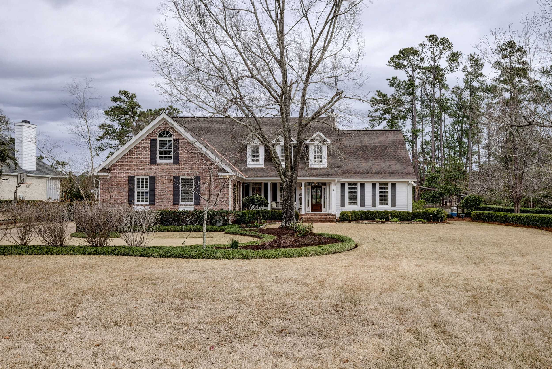

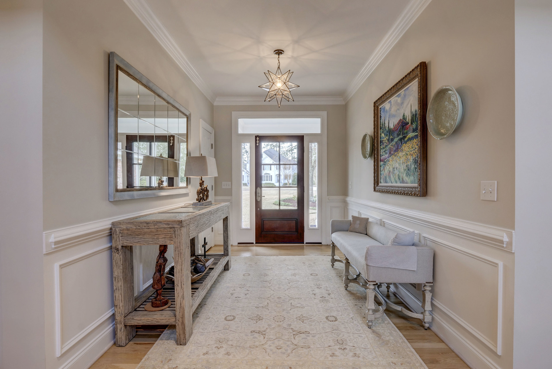
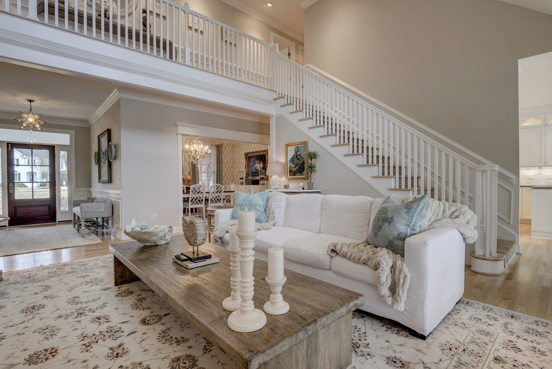
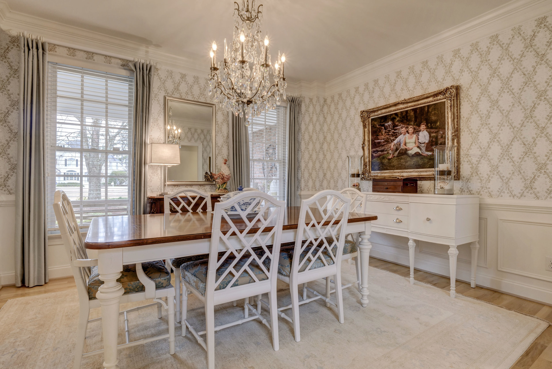
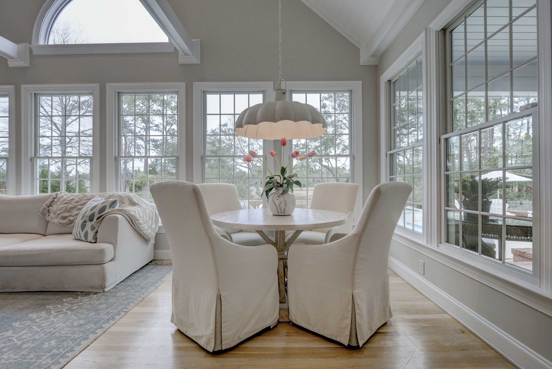
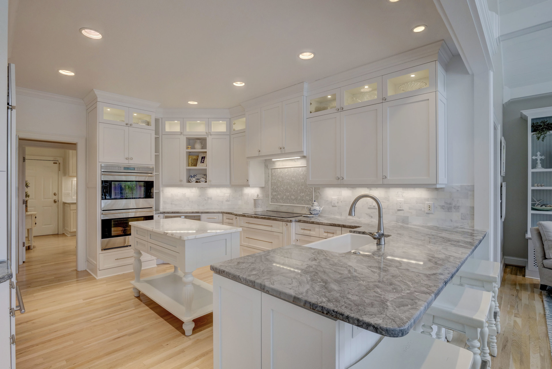
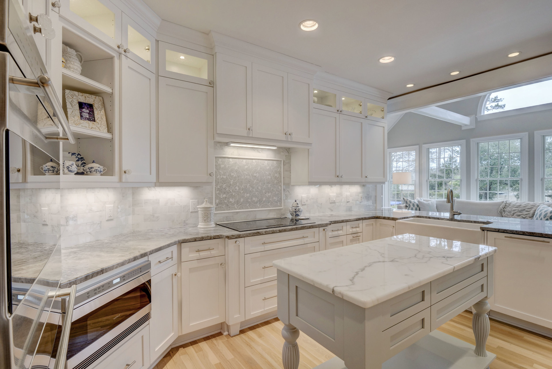
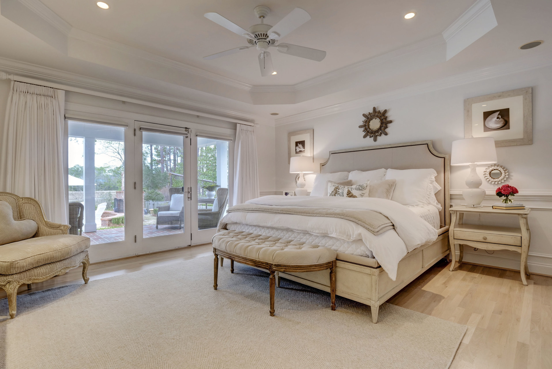
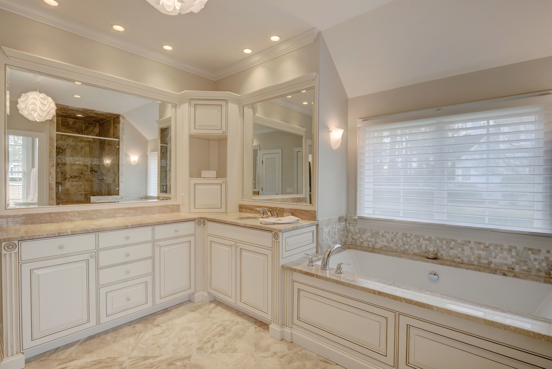
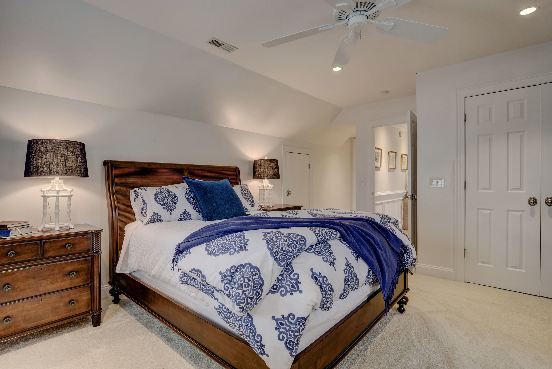
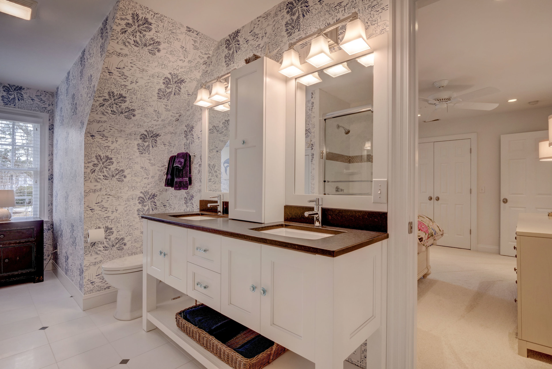
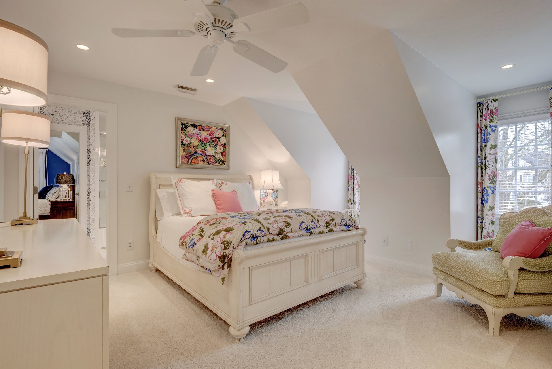
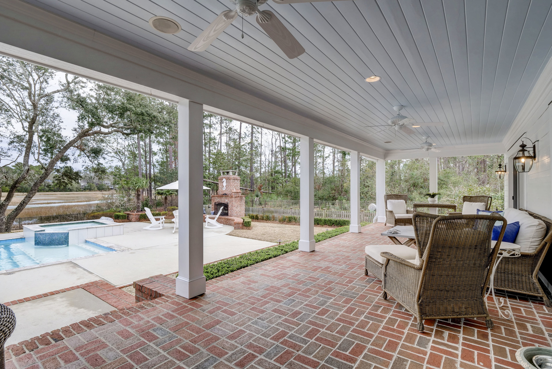
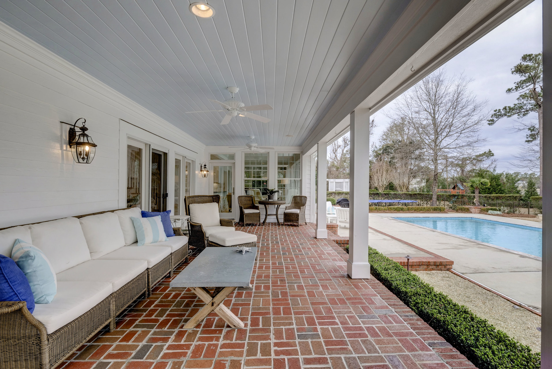
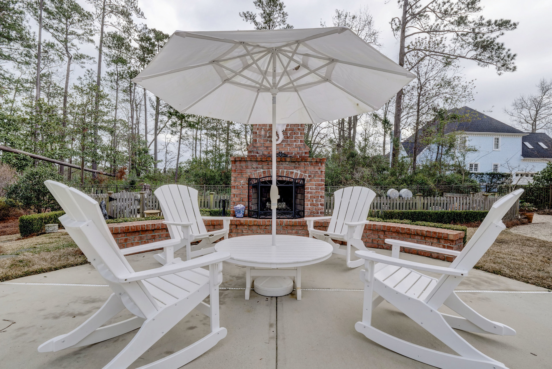
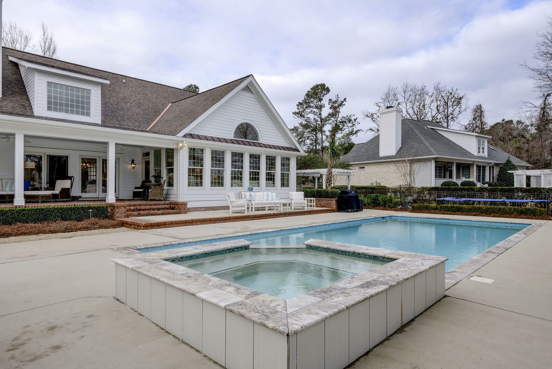

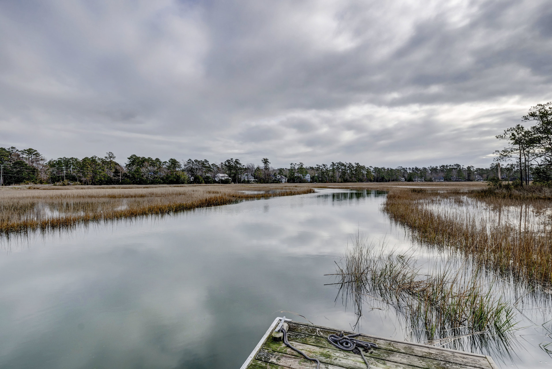
This stunning home on Bradley Creek is in perfect condition and move in ready. Enjoy your backyard oasis that has a private pool with hot tub, outdoor fireplace, entertainment area plus your own personal dock and boat lift. This home is so elegant with a formal dining room, open living area with a soaring ceiling open to the upstairs, updated gourmet kitchen with granite and tile, private office and sunny den all with beautiful views of Bradley Creek. The master is downstairs with a luxurious bath and large master closet. The master suite opens to the covered porch area again with beautiful views. Upstairs you will find 2 more bedrooms and 2 full bathrooms plus another bonus room that could be a bedroom and then more flex space. Other features include: propane generator, new roof in 2019, raised garden space, large updated laundry room, marble gas fireplace in the living area, air jet tub in the master bath, tankless hot water heater and more. This is a sought after location so close to Wrightsville Beach. This creek front home is simply stunning and perfect for you and your family!
For the entire tour and more information, please click here.
2124 Auburn Ln Wilmington, NC 28405 - PROFESSIONAL REAL ESTATE PHOTOGRAPHY / TWILIGHT PHOTOGRAPHY
/



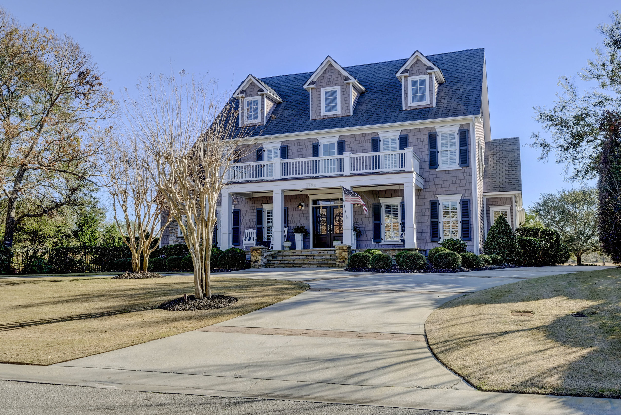
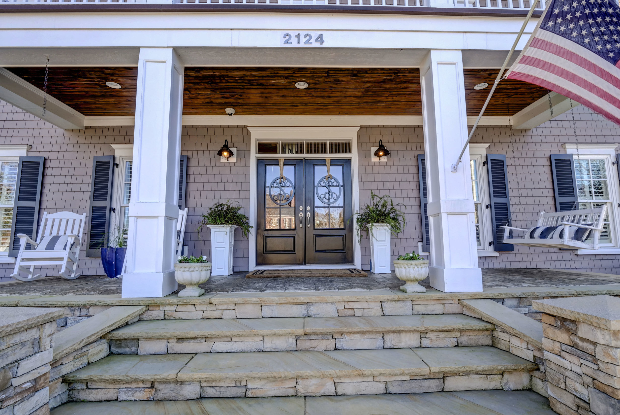
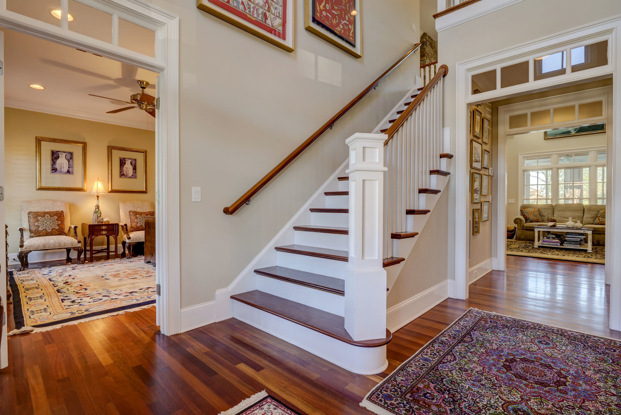
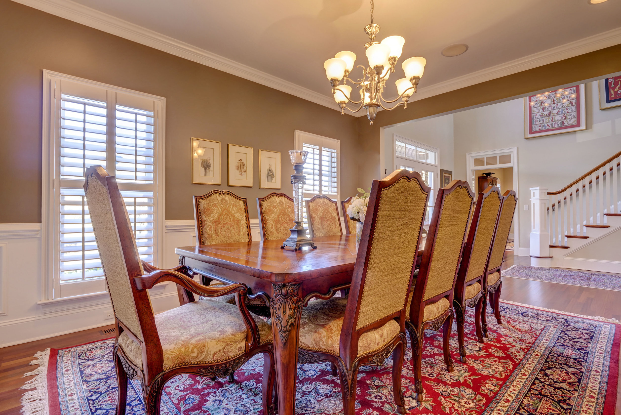
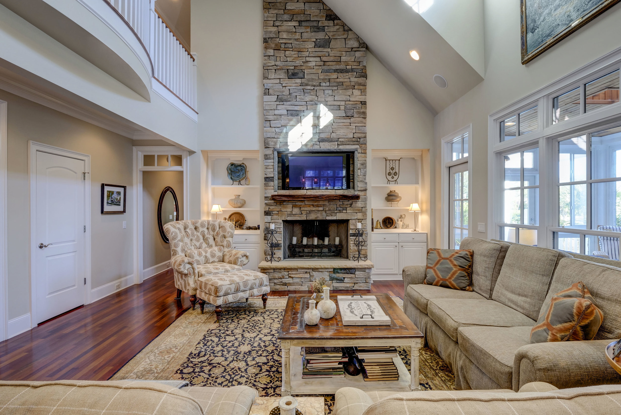
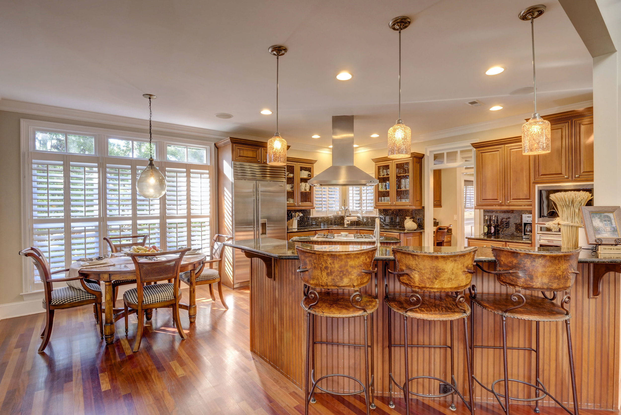
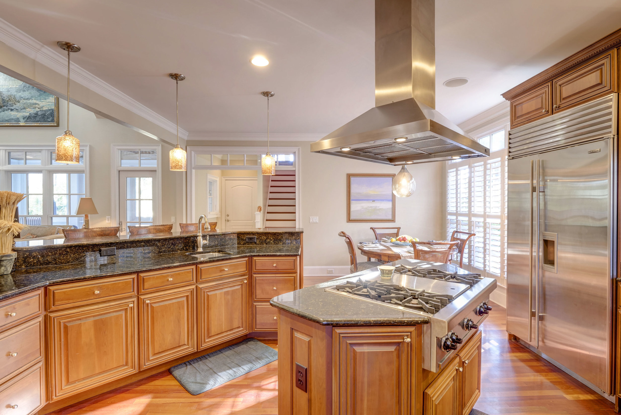
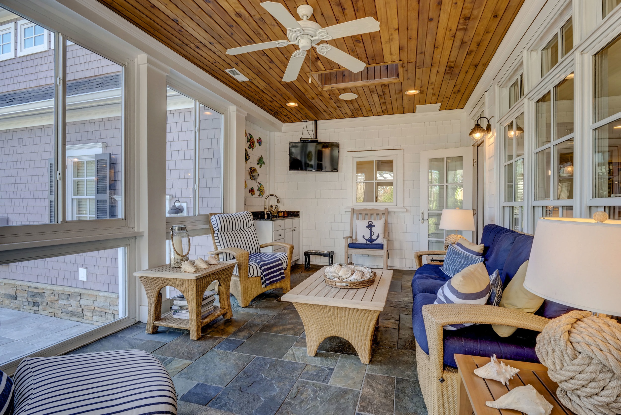
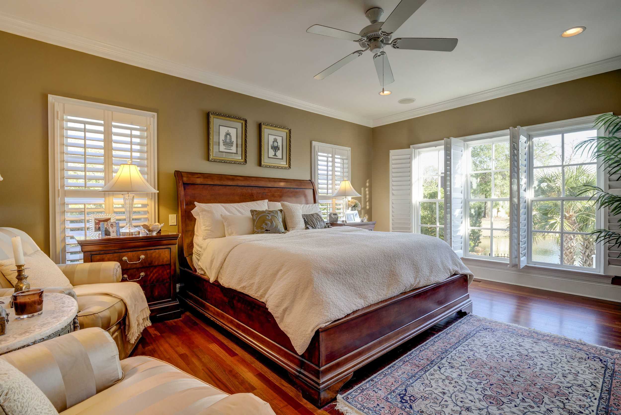
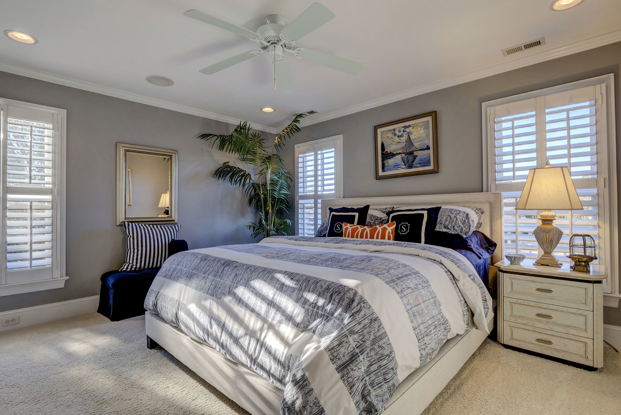
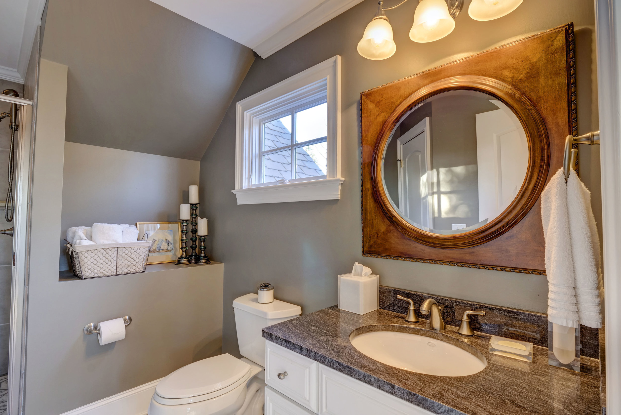
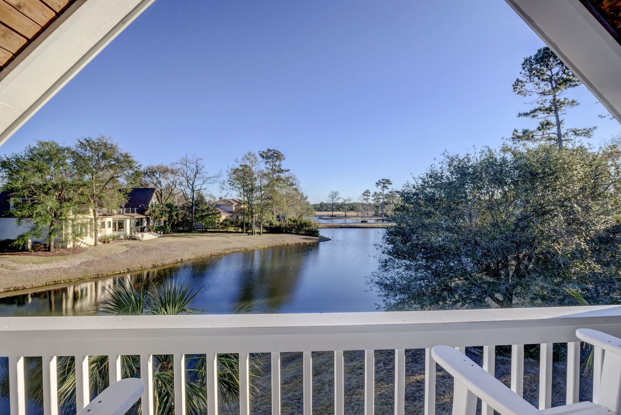
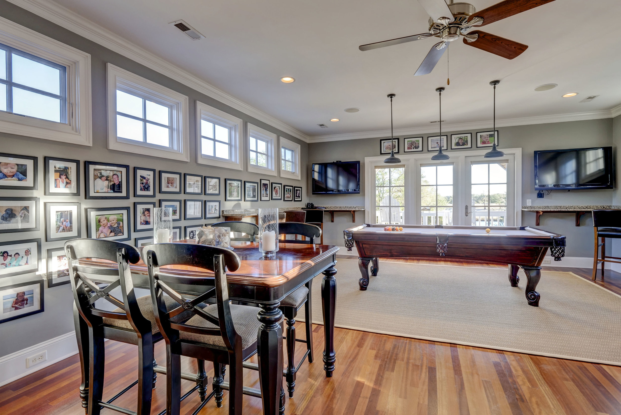
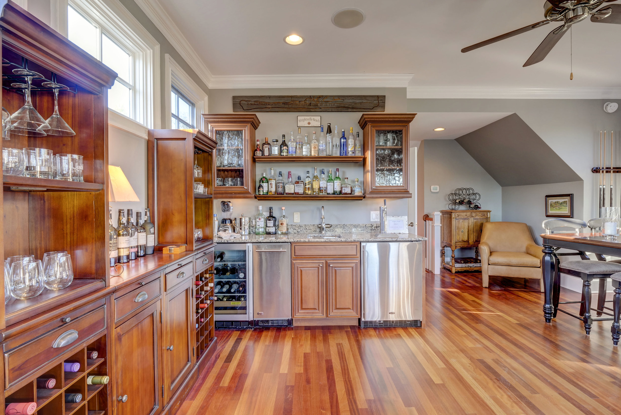

This home will welcome you from the moment you step inside! With an open floor plan, quality finishes including granite and stainless kitchen, great light, infinity saltwater pool and outdoor fire pit, It overlooks two lakes and the island green of the Jack Nicklaus designed golf course. 4 bedrooms, 4 full and 3 half bathrooms include a generous first floor master with his and her baths and walk-in closet. Favorite rooms will include the light-filled sun room, the game room over the three car garage and a third floor home theater. All located in Wilmington's award winning gated community of Landfall with world-class amenities as an optional membership.
For the entire tour and more information, please click here.
8570 Galloway National Dr Wilmington, NC 28411 - PROFESSIONAL REAL ESTATE PHOTOGRAPHY / AERIAL PHOTOGRAPHY / 3D MATTERPORT
/Introducing 8570 Galloway National in Porters Neck Country Club. Extremely well maintained all brick home situated on a large 3/4 acre private golf course lot overlooking the 13th fairway. Spacious open floor plan with beautiful wood flooring throughout the 1st level living area with fireplace, kitchen, dining and foyer. Loads of windows for an abundance of natural light. Chefs kitchen consists of granite counters & island, tile back splash, wet bar with wine fridge, & GE Profile stainless appliances. Large downstairs master suite with ample closet space & elegant bath. The formal dining room has French doors & could also be an ideal office. Upstairs is comprised of 2 large bedrooms, & a family or media room with a fireplace & access to a relaxing outside deck that could be used as an additional bedroom. Additional features include a screened porch, whole house generator, Community ICW boating access & 2 car garage. Pool & Championship golf memberships available.
For the entire tour and more information, please click here.
2817 Shandy Ave Wilmington, NC 28409 - PROFESSIONAL REAL ESTATE PHOTOGRAPHY / AERIAL PHOTOGRAPHY
/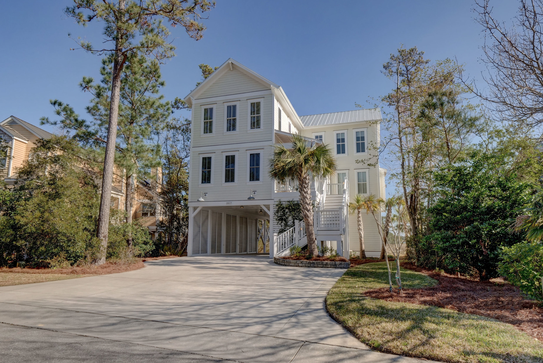
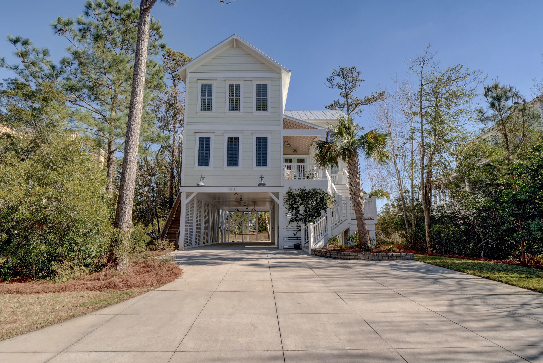
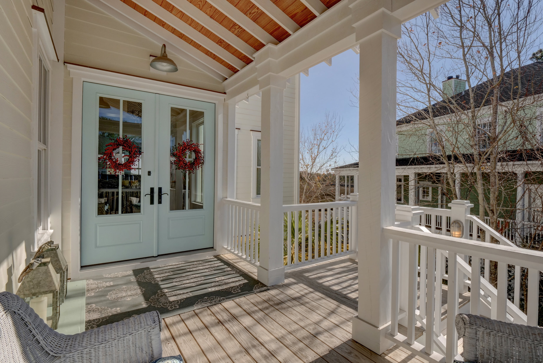
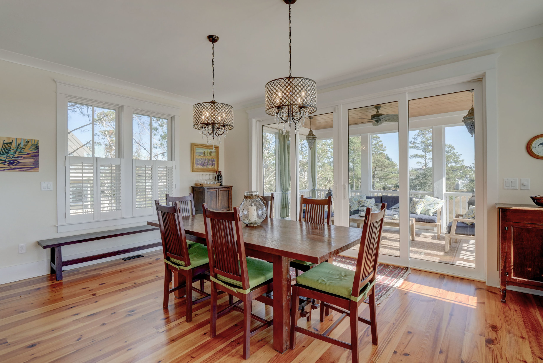
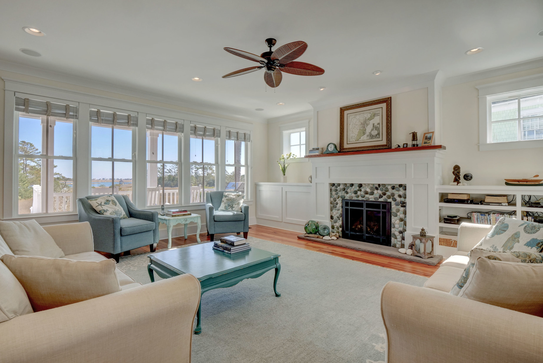
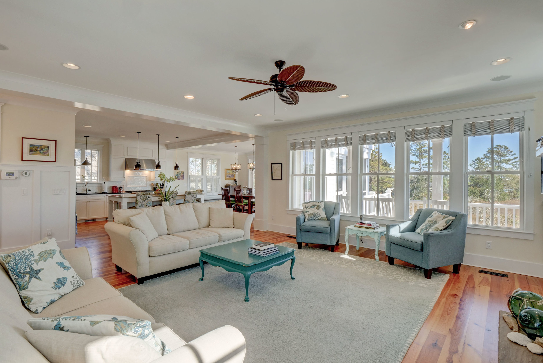
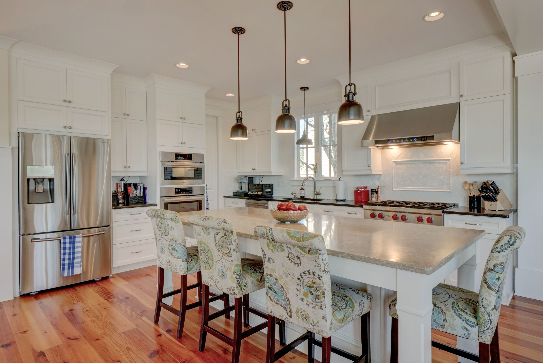
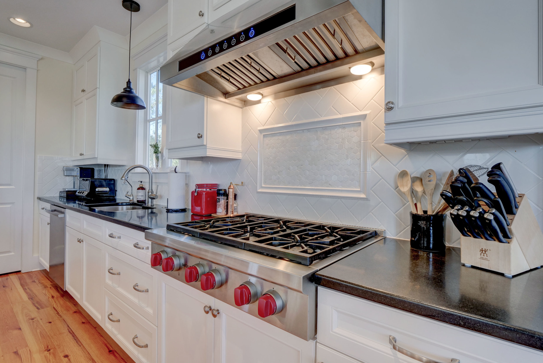
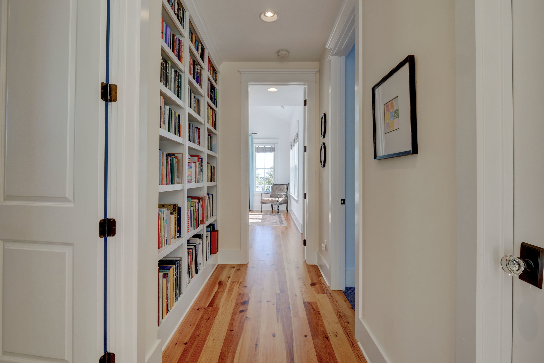
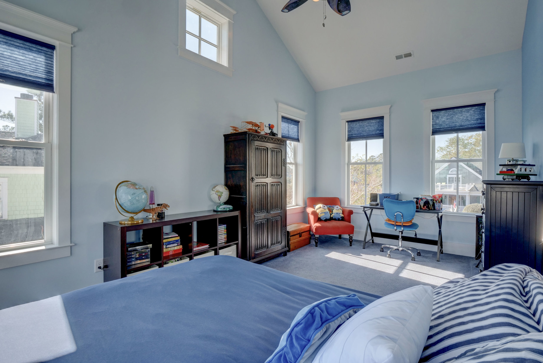
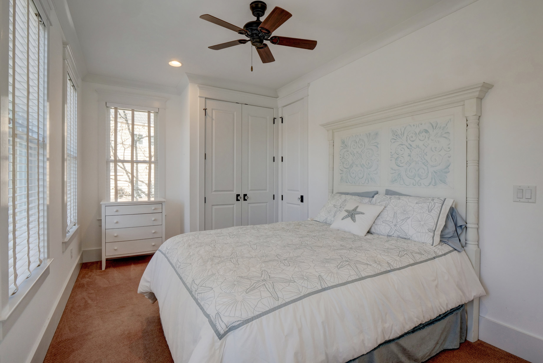
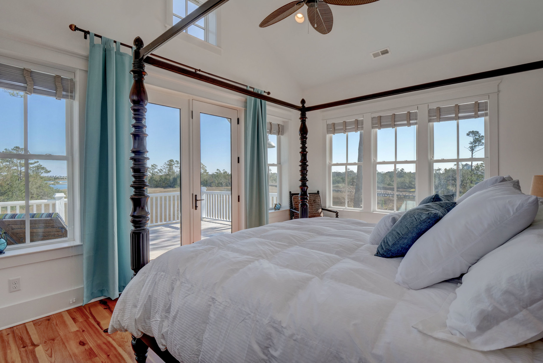
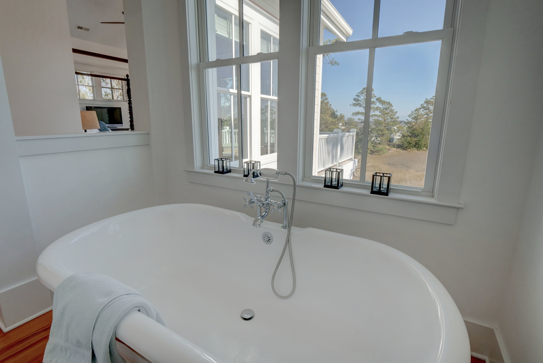

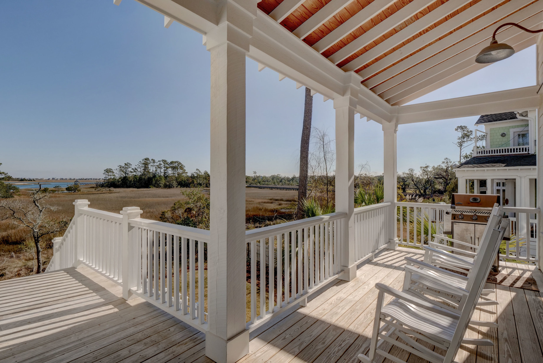
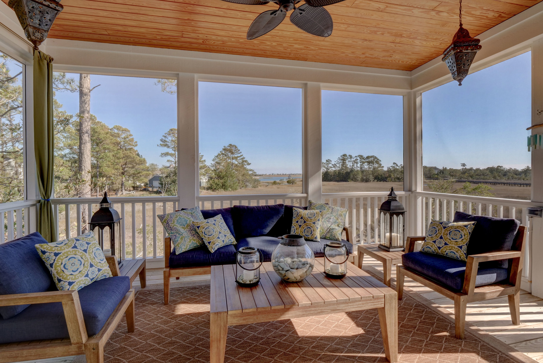
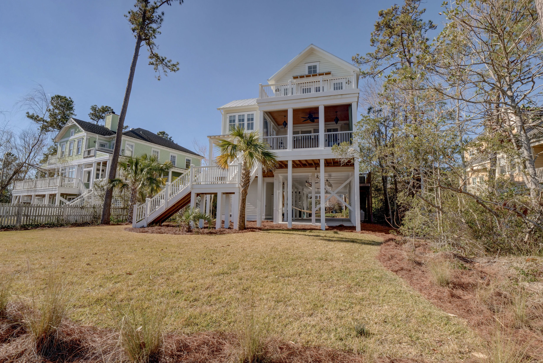
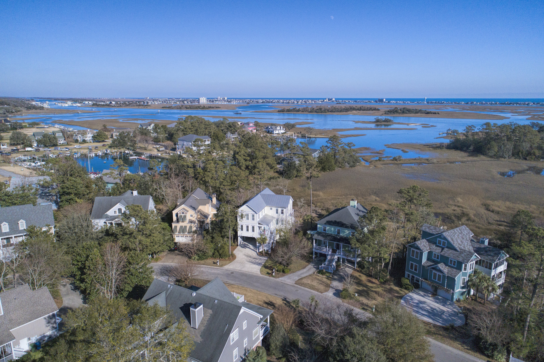
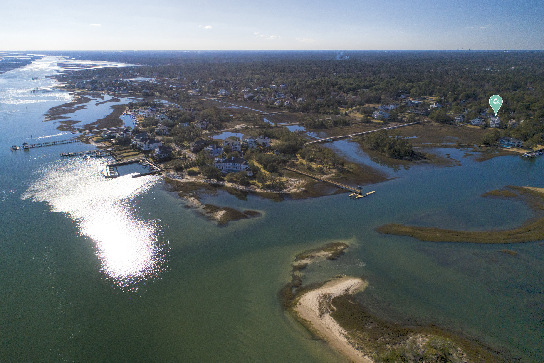
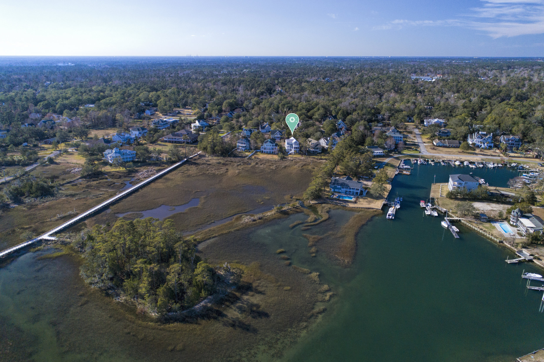
Custom home built by Plantation Building Corp, with views of the Intracoastal Waterway! Magnificent home with an easy living open floor plan. Caribbean heart of pine floors, tons of windows for natural light and views from almost every room in the house. Chef's kitchen, with fossil shell limestone on the large island, and black honed granite on countertops set the tone of the designer kitchen. Elegant backsplash over Wolf gas range, kitchen includes Bosch convection microwave and oven, and dishwasher with a Samsung refrigerator. Large pantry with wooden shelving! Reverse Osmosis water system included too! Kitchen is open to the dining room with views through the double slider doors that lead to the large screened in porch. The owners have created an outdoor room to enjoy the fabulous views of the saltmarsh and water way. The great room centers around the fireplace that has reclaimed wood from the bottom of the Cape Fear River, complimenting stone surrounds the gas log fireplace. Speaker's throughout downstairs area, including screened in porch and upstairs master bedroom. A bookcase on one side of the fireplace and the other side holds the TV with a lift to lower for out of sight, out of mind entertaining. Downstairs guest bedroom with full bath and ample windows to enjoy the natural light and a glimpse of the sun setting in the evening. Guest bath also serves as the downstairs powder room and designed for both purposes. Upstairs, you will find more bookshelves as you walk to the additional bedrooms. Hall bath services the two bedrooms, with the laundry room across the hall in an ideal location. (Guests will not see it when they come over, since it is on the level with the bedrooms!) Master bedroom has incredible views of the water and a sunporch for watching the sunrise each morning, or watching Wrightsville Beach fireworks for Flotilla or July 4th! Large free standing tub for decompressing after a tough workout, or simply a spot to relax. Master bathroom has a walk in shower, dual vanities and walk in custom closet. Downstairs, has a large storage room with breakaway walls, with metal shelving that will convey with the home. Home was built with VE standards, and has been moved to a Coastal A zone, and flood insurance is only $400 a year. Large carport space with a hammock for enjoying the breeze on a hot summer day. Plenty of parking! Metal roof, and windows with a DP 50 rating, able to withstand 170 mile an hour winds. Back yard can accommodate a pool!
For the entire tour and more information, please click here.
7084 7th St Surf City, NC 28445 - PROFESSIONAL REAL ESTATE AERIAL PHOTOGRAPHY / MATTERPORT 3D TOUR
/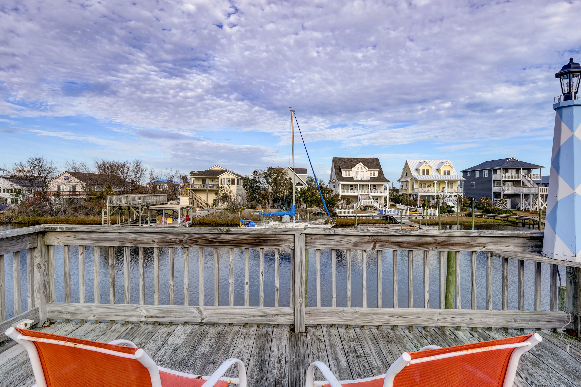
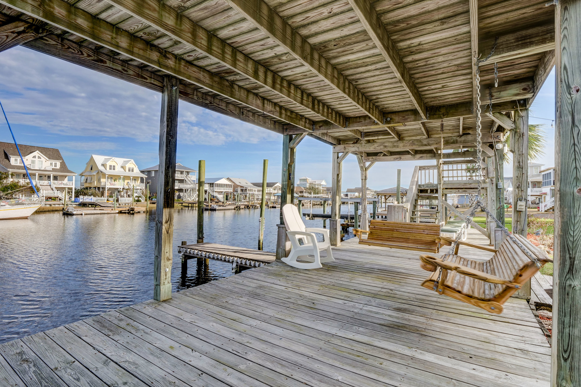
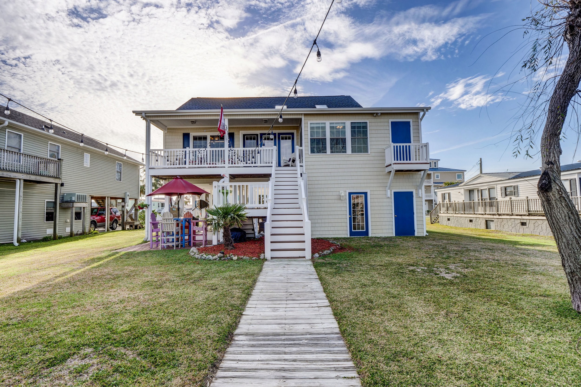
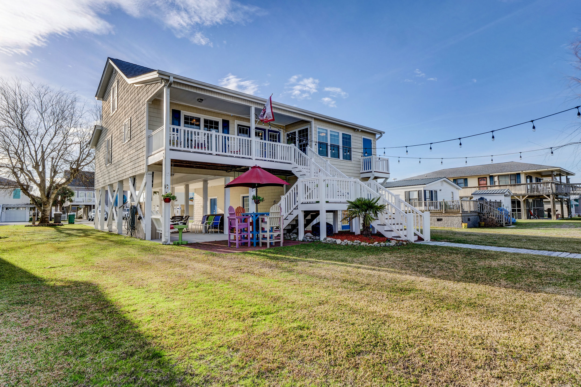
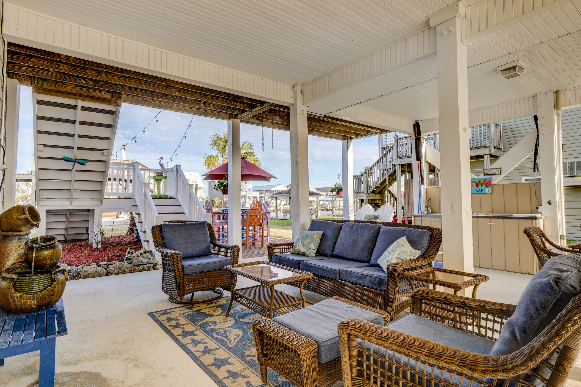
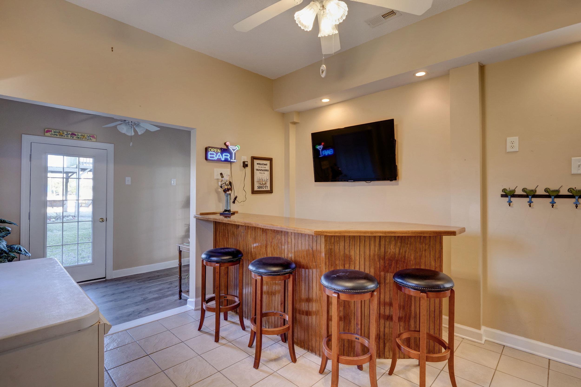
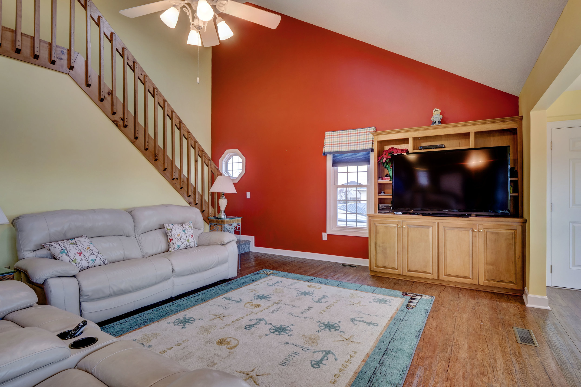
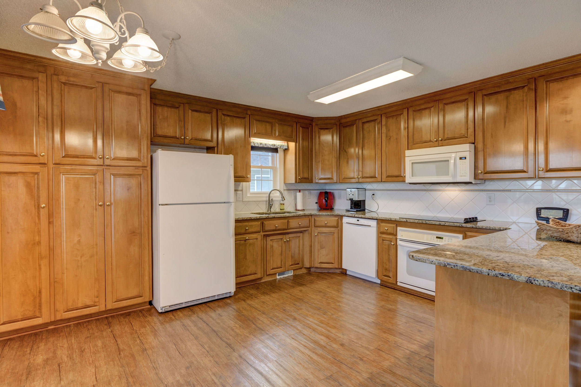
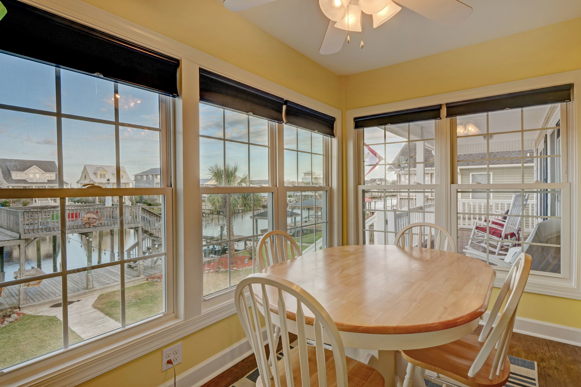
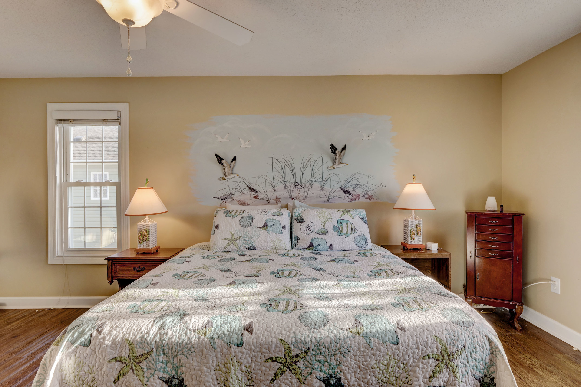
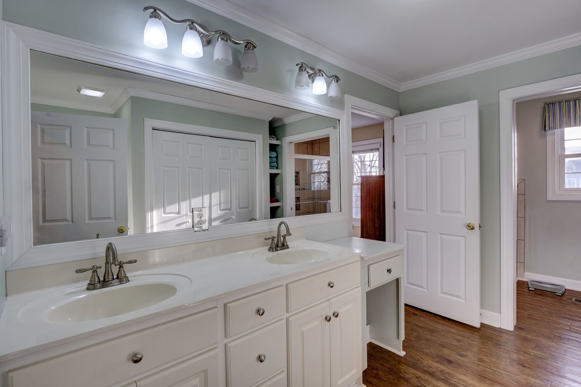
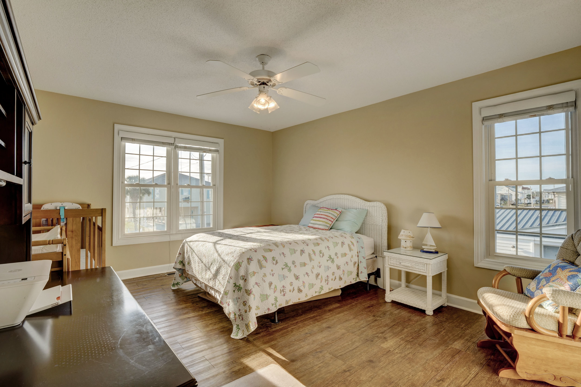
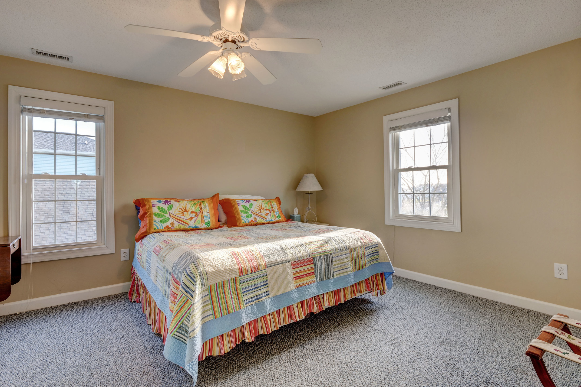
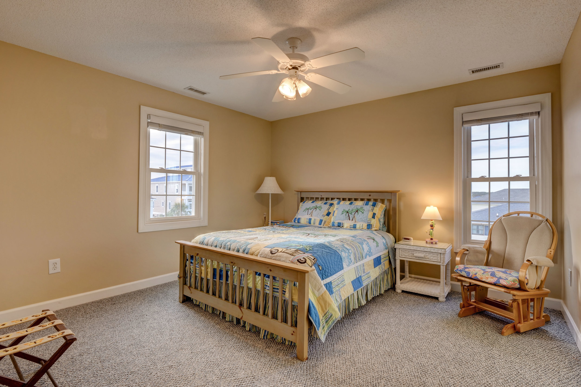
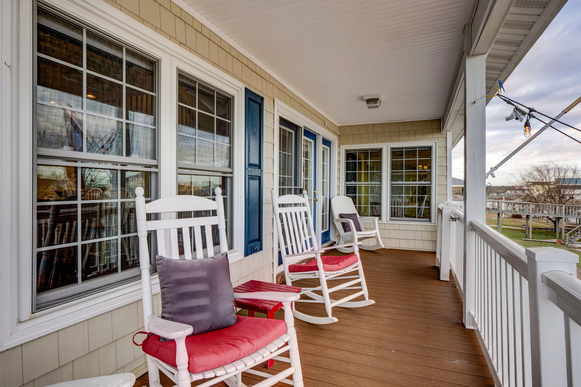
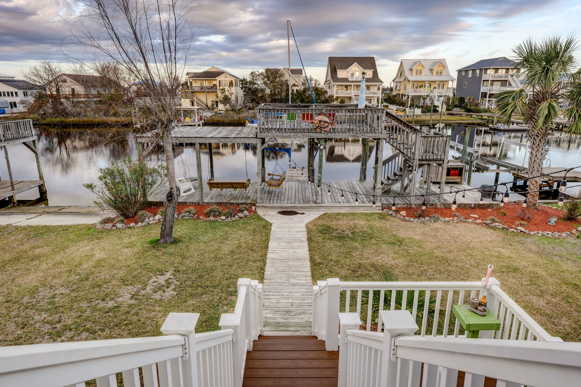


Located along the 7th Street deep water canal with bulkhead, double decker dock , and ramp in place the full length of the lot, you have plenty of waterfront boating space. This well maintained home features 4 bedrooms, great room with sunroom overlooking the canal, spacious kitchen, and elevator for easy access to both levels. The ground floor has a finished room to provide entertaining right off the dock area with bar and half bath, or enjoy the covered carport area where outdoor furniture and tables fit perfectly for grilling. Boat ramp is shared with adjacent property owner. Public Beach access short walking distance away and access to ICWW even closer! Best yet the current owners flood insurance is transferable at only $417 per year.
For the entire tour and more information, please click here.
409 W Windward Landing Pl Hampstead, NC 28443 - PROFESSIONAL REAL ESTATE PHOTOGRAPHY / AERIAL PHOTOGRAPHY
/