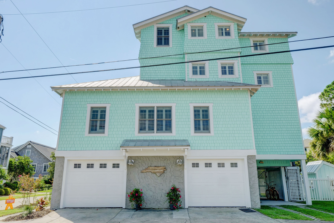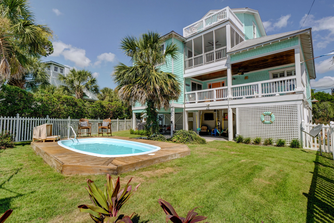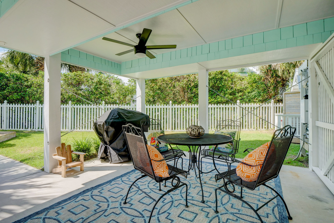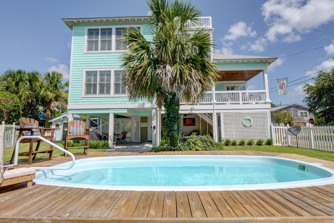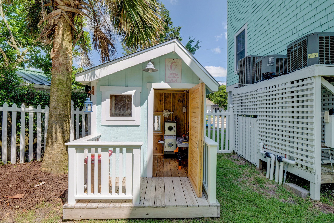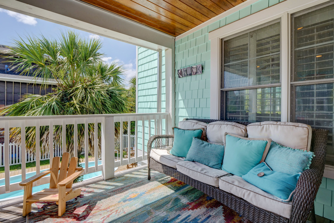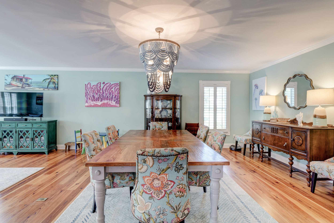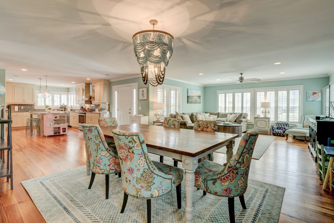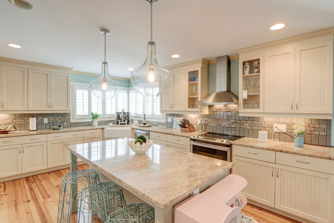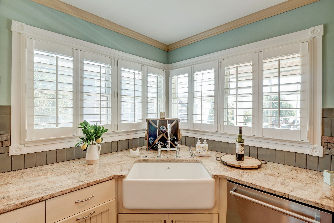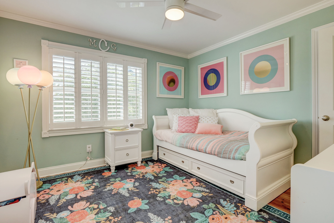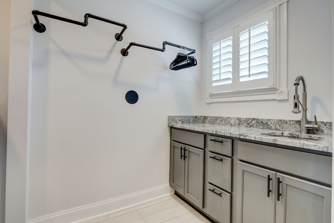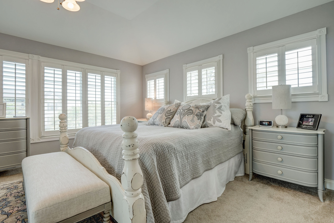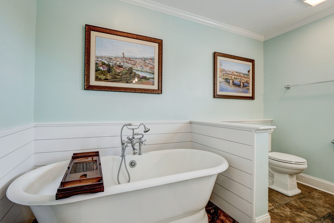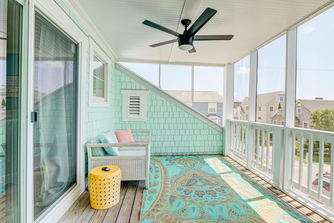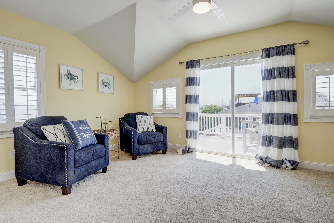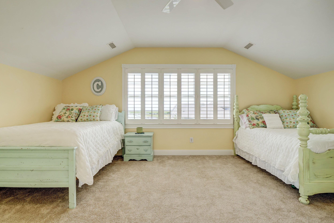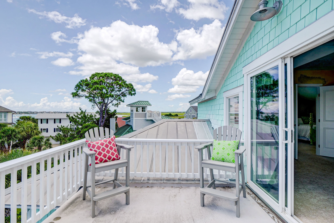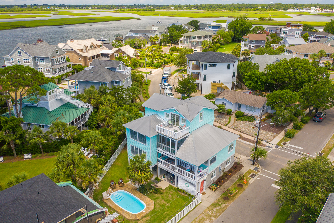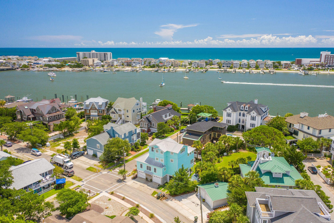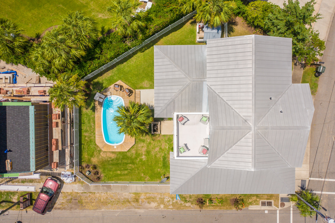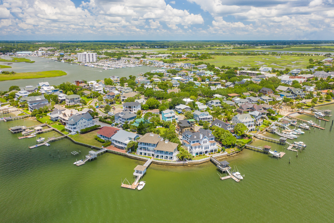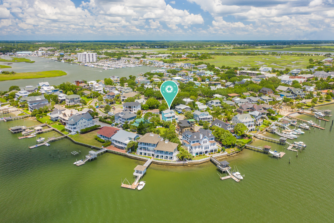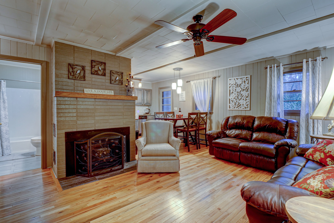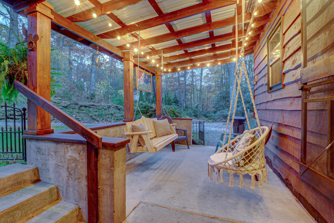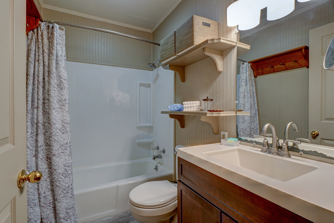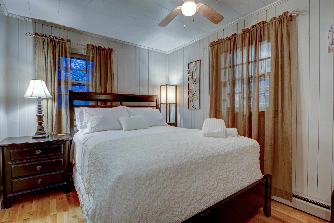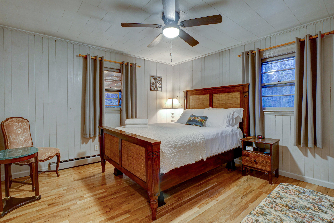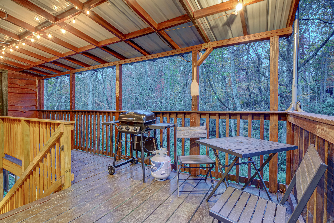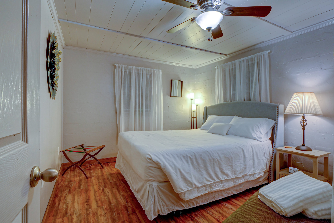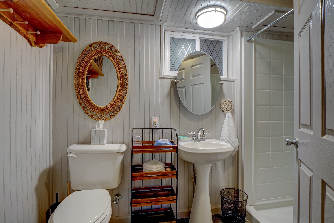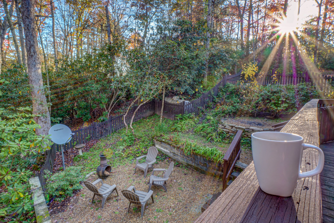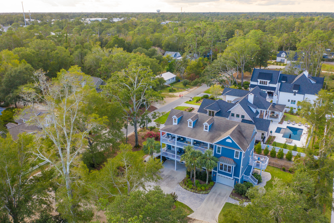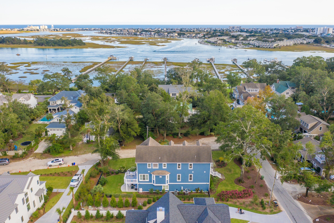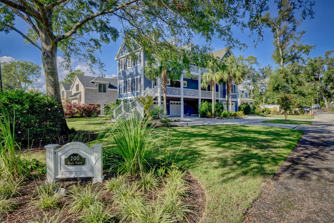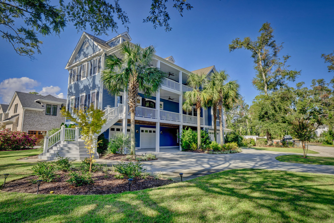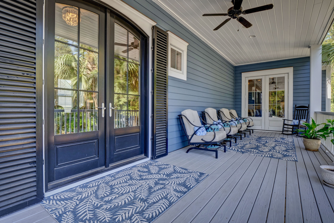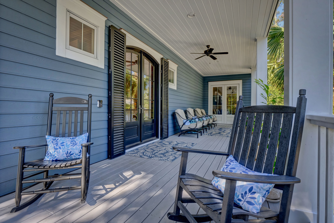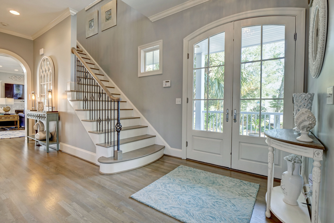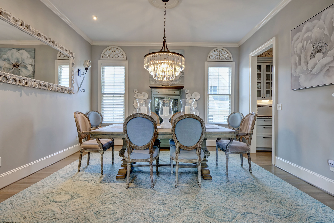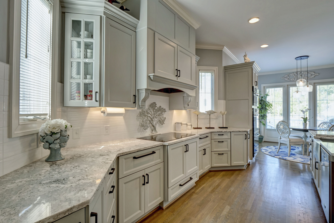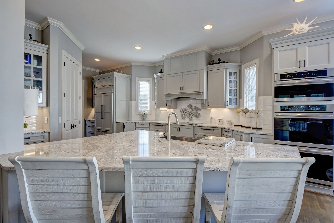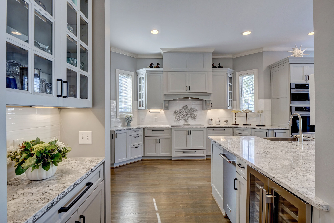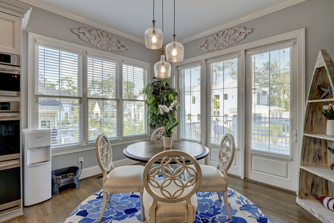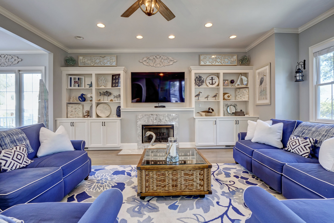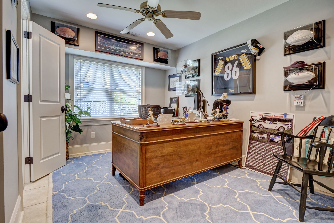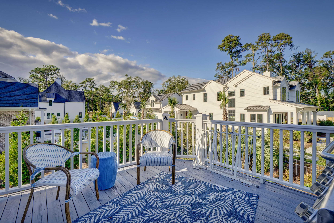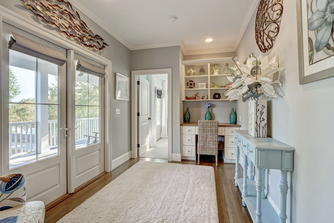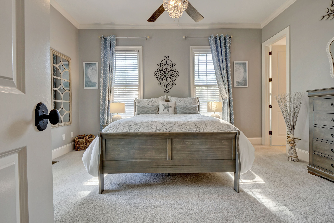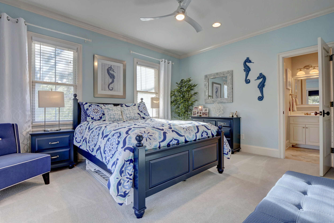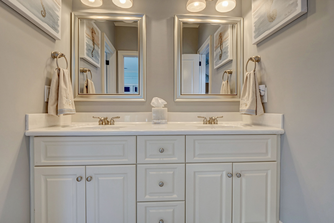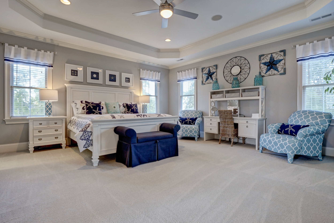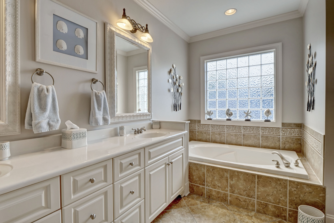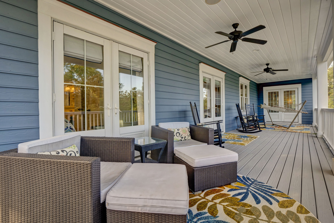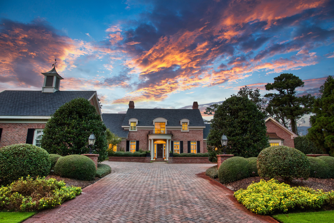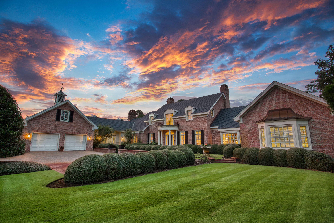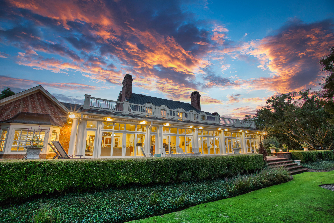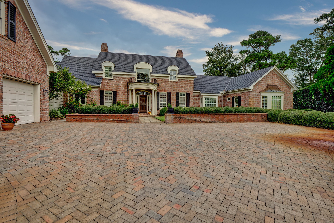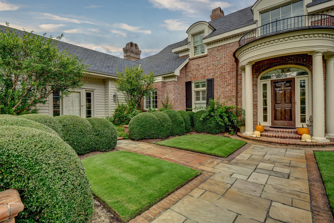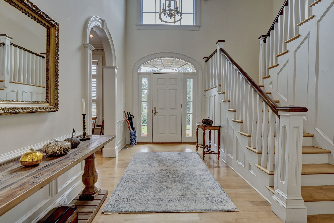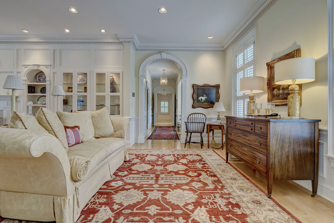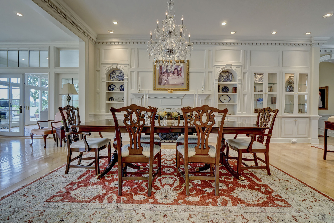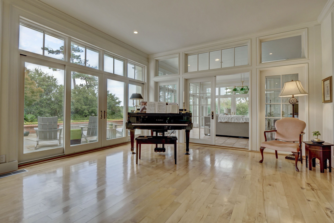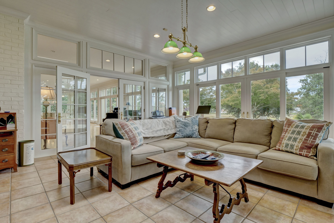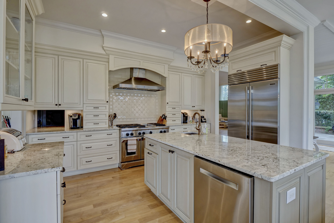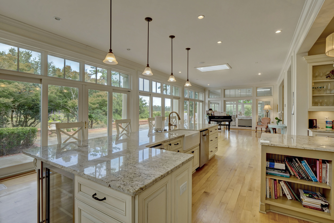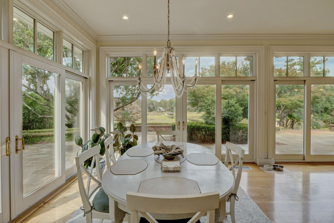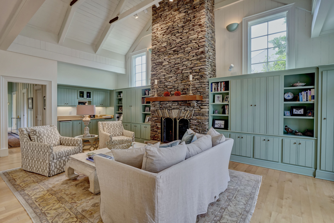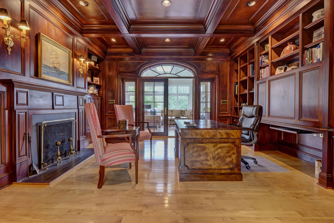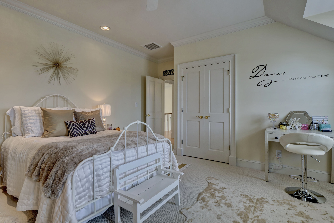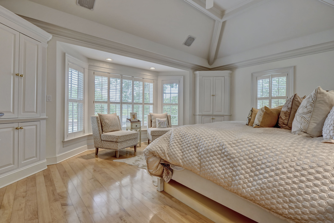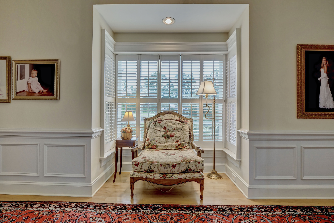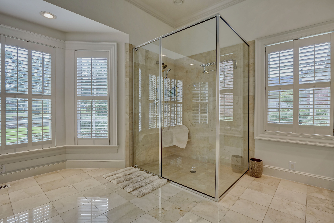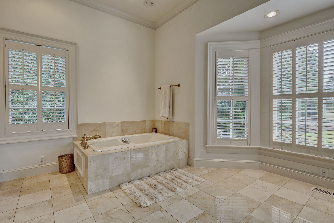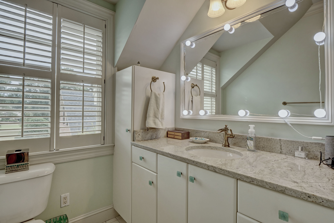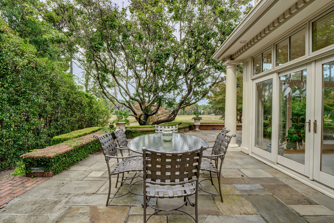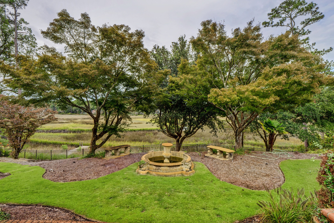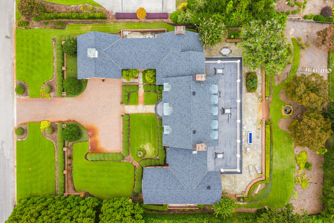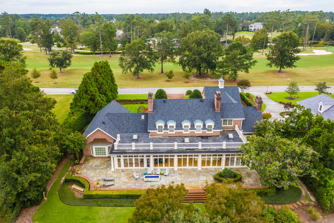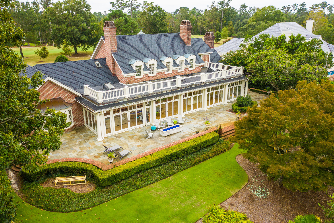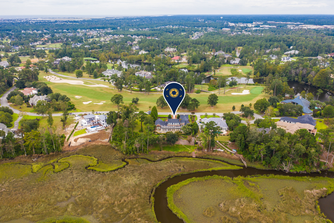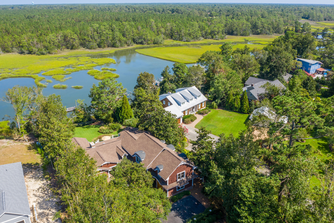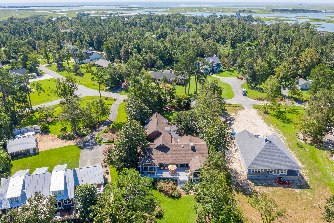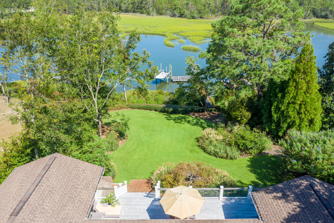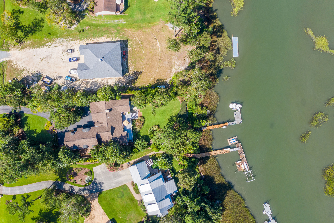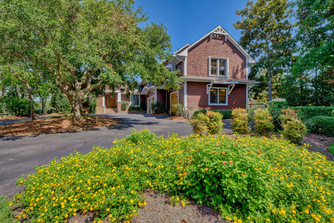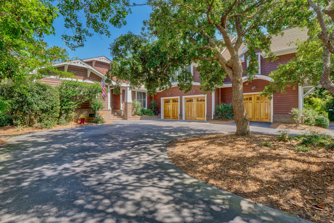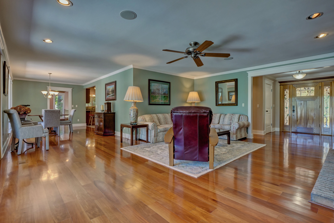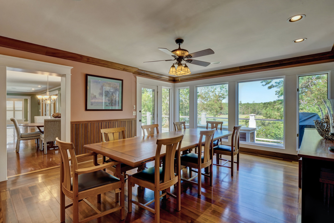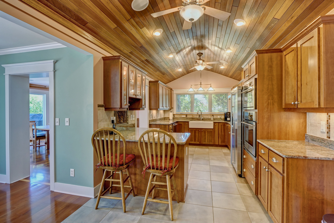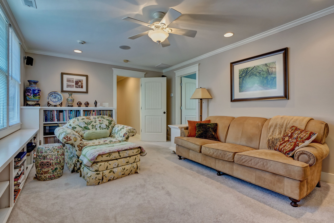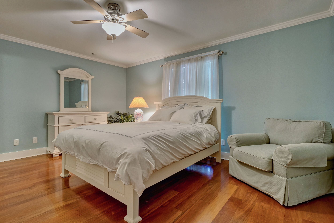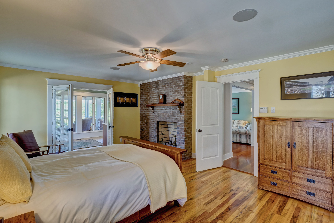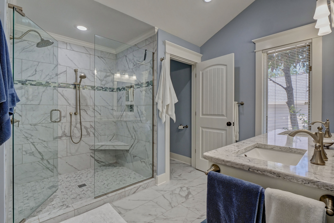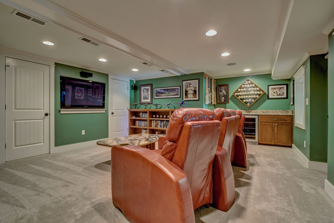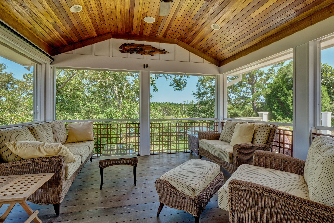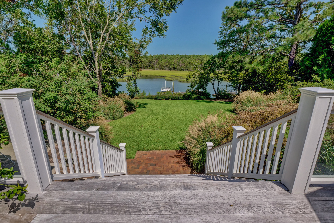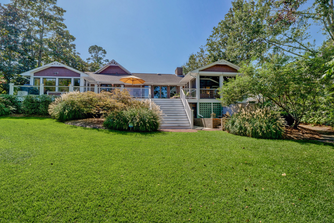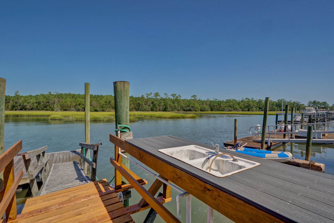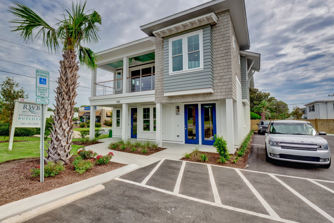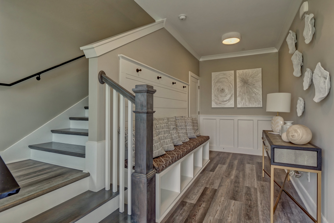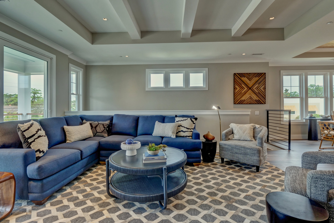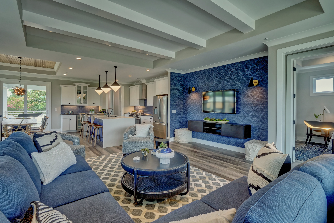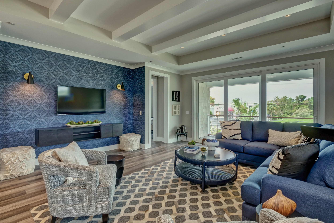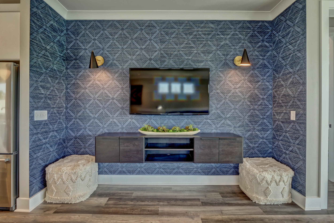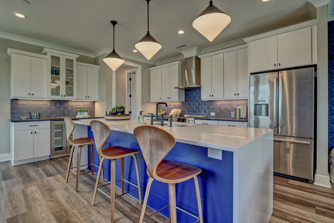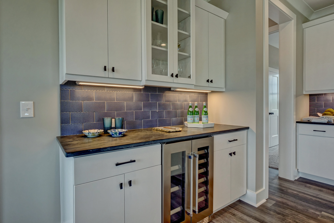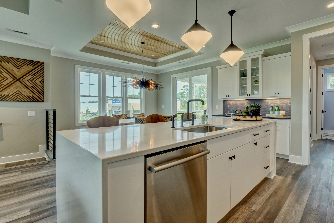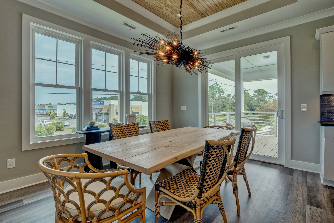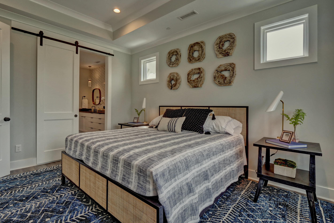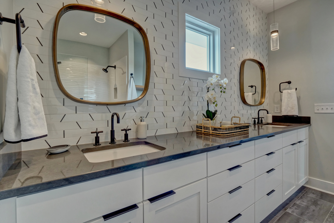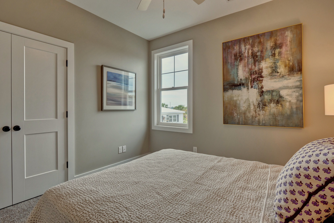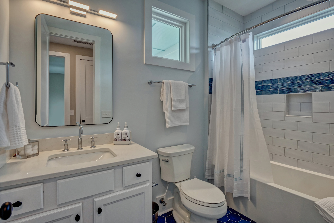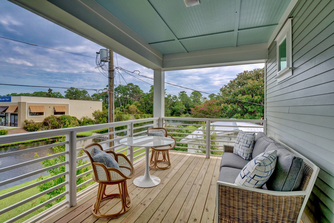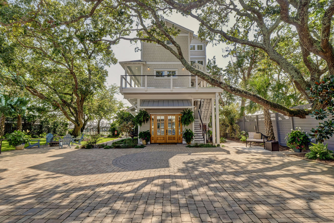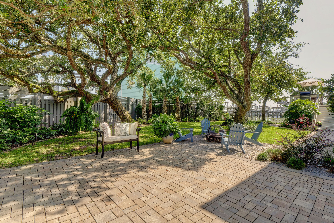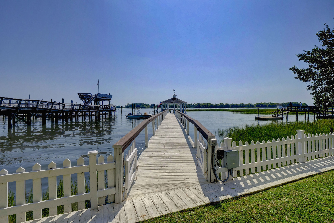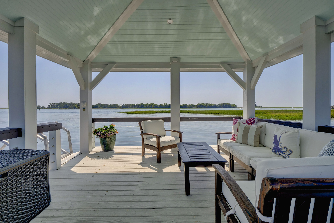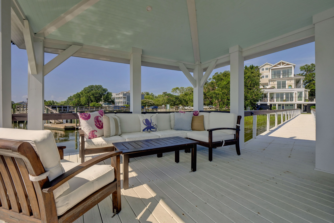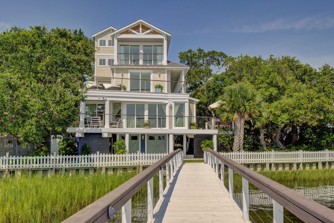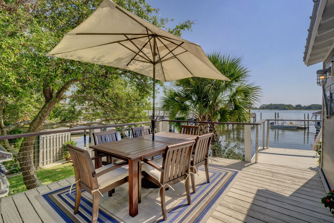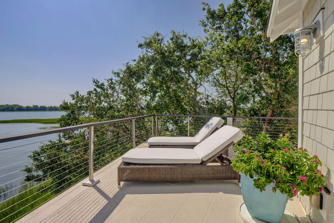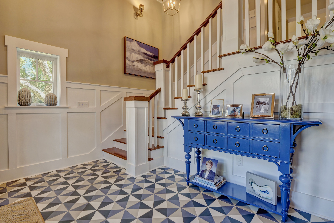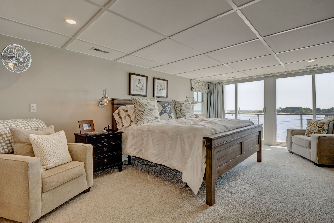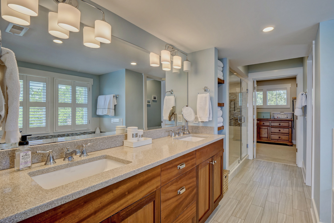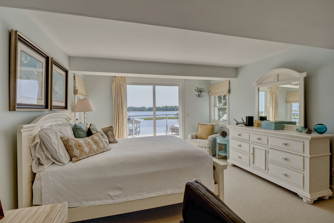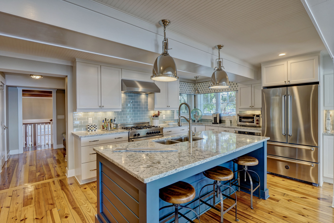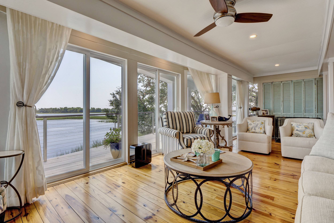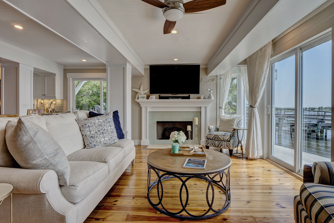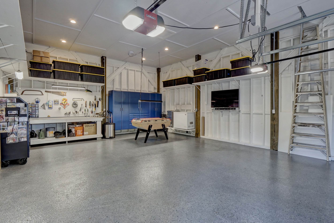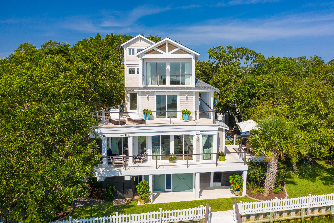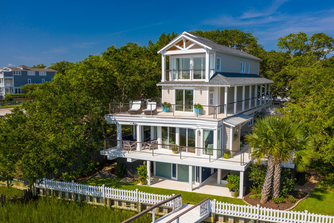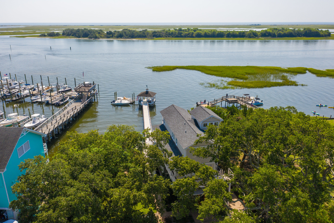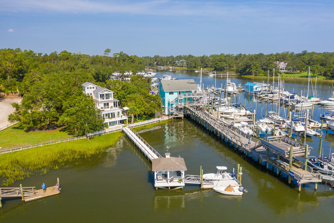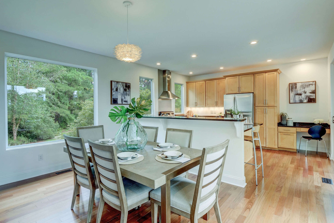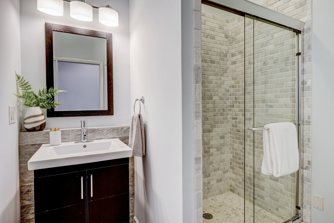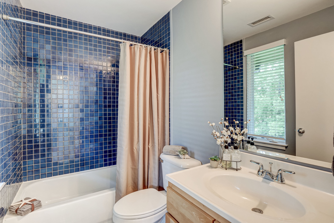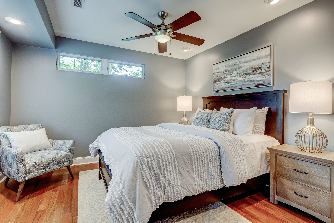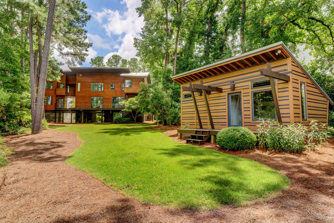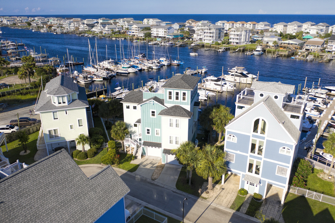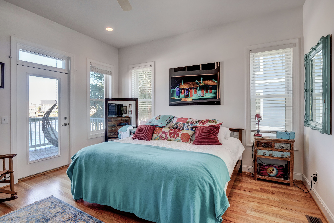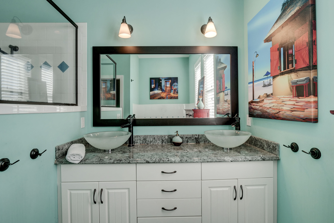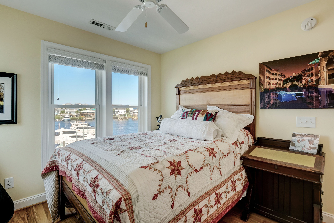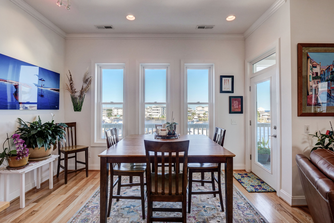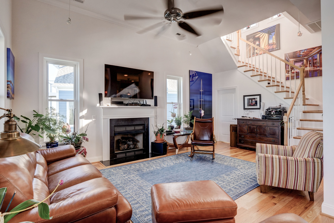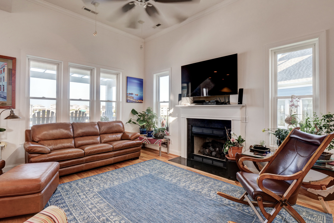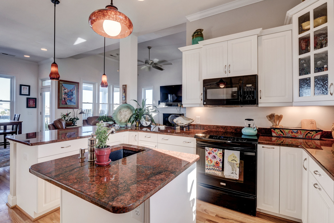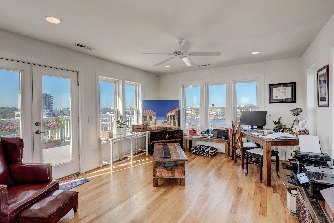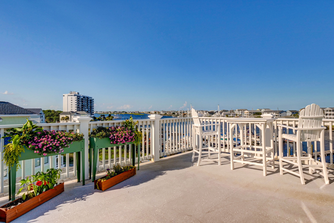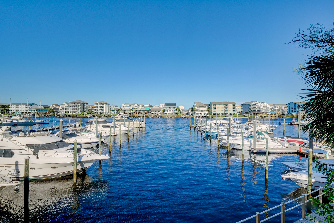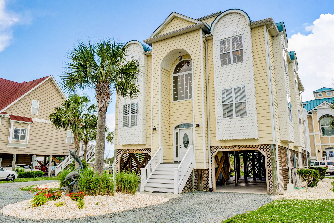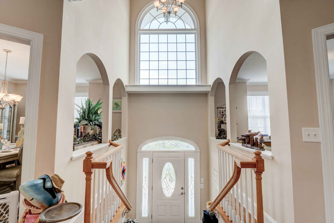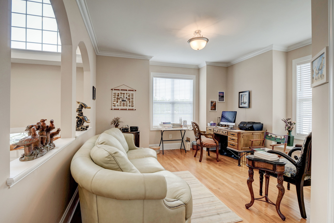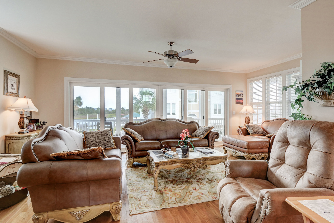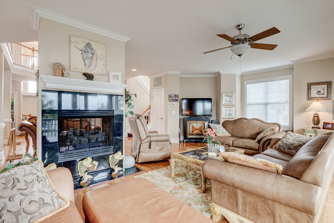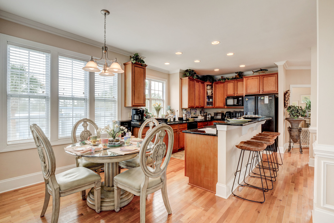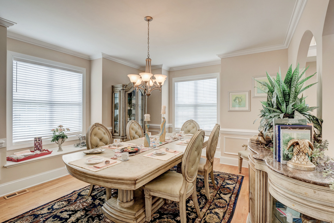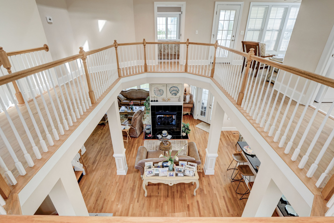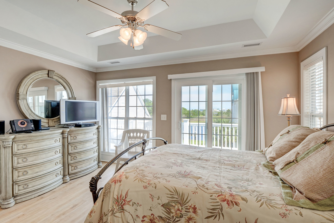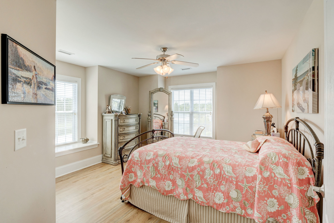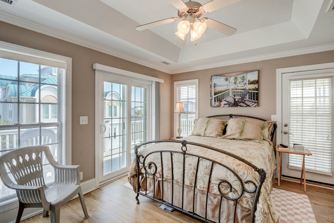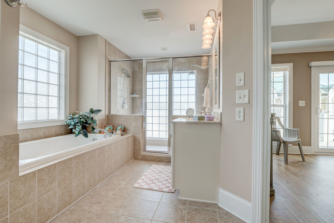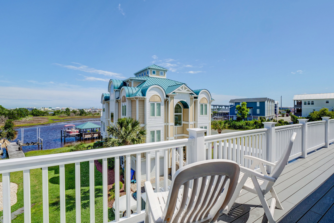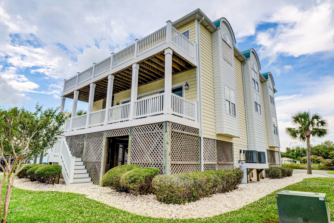1046 Marshside Way, Belville, NC 28451 - PROFESSIONAL REAL ESTATE PHOTOGRAPHY / 3D MATTERPORT VIRTUAL TOUR
/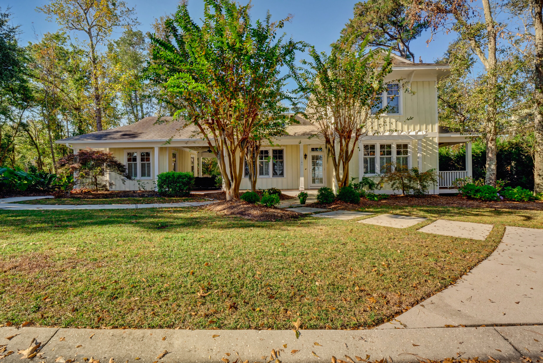
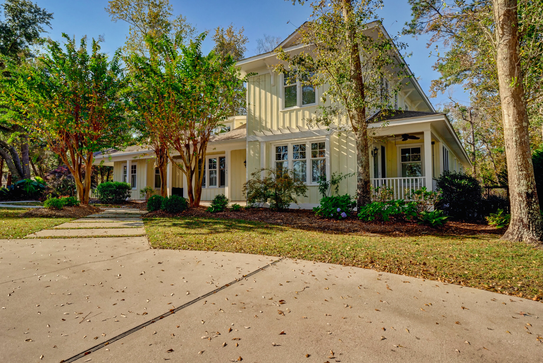
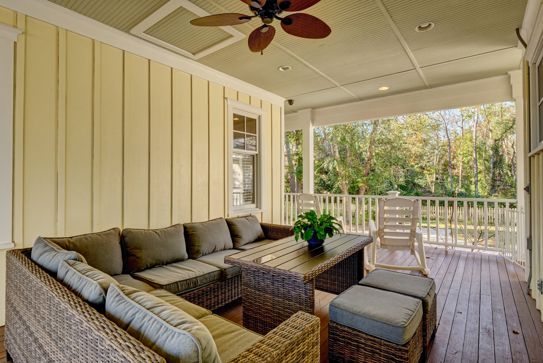
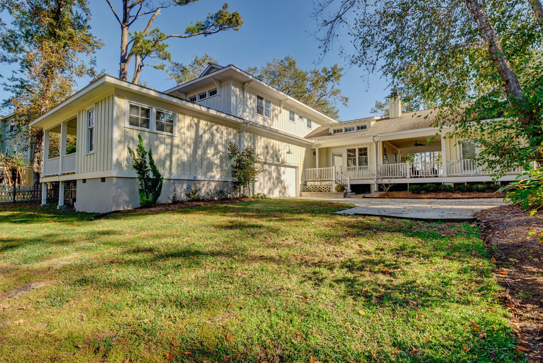
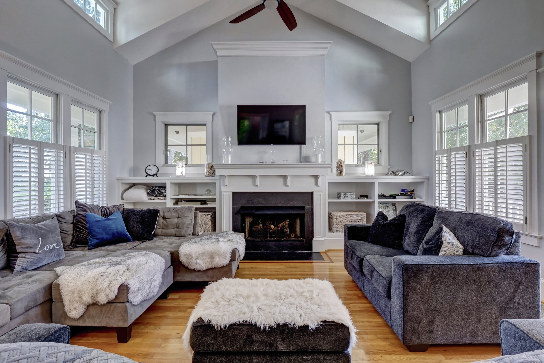
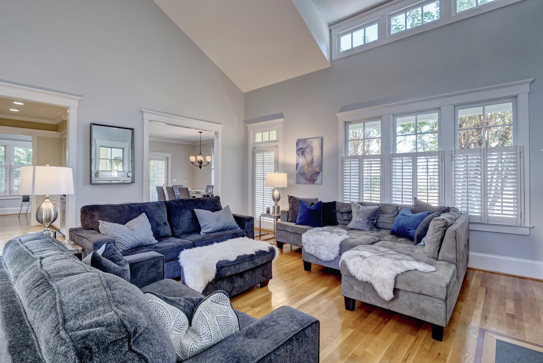
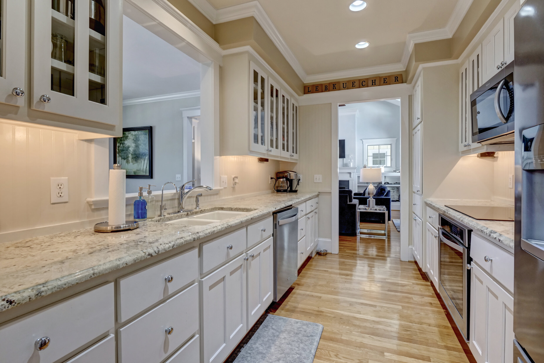
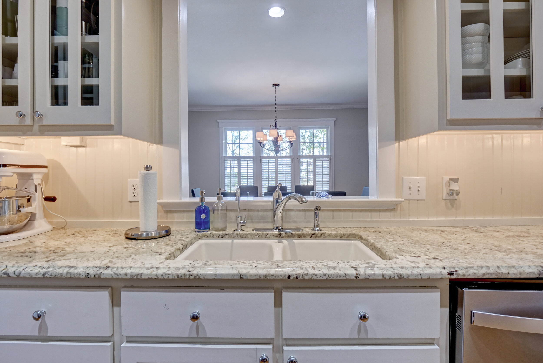
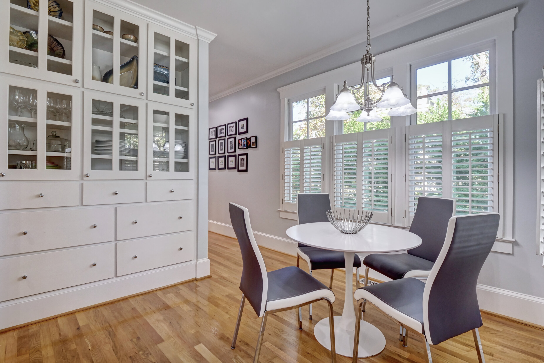
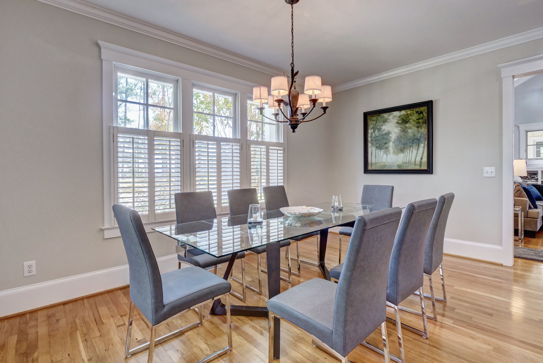
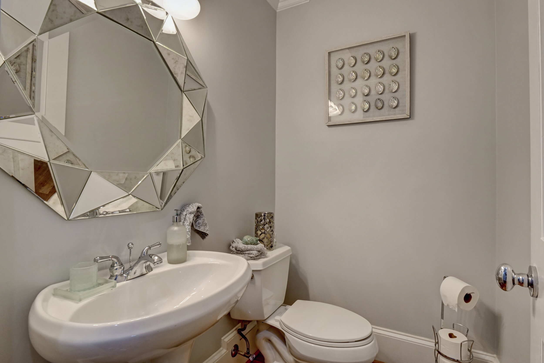
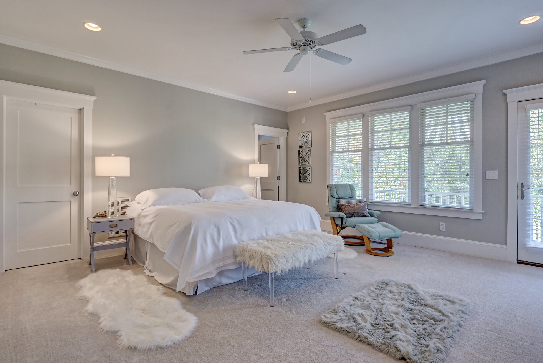
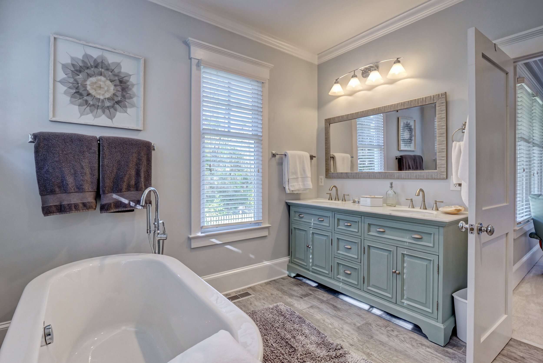
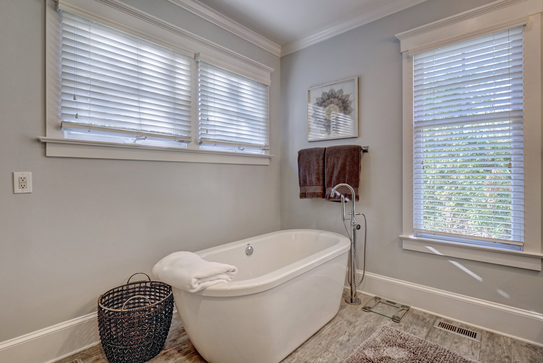
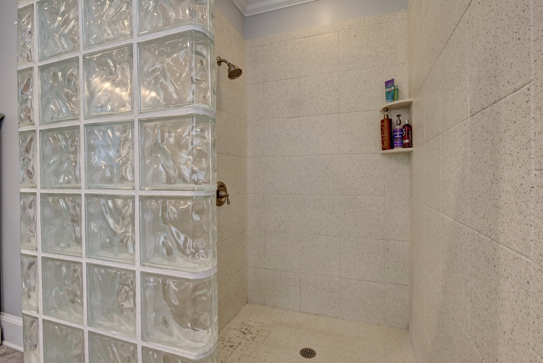
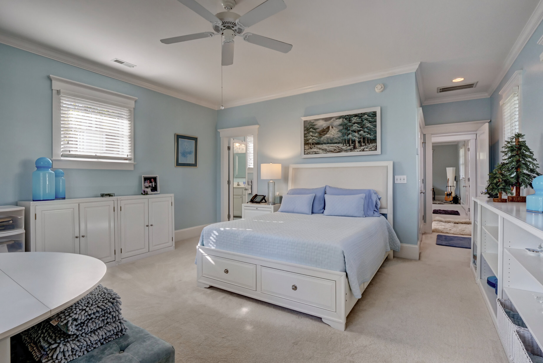
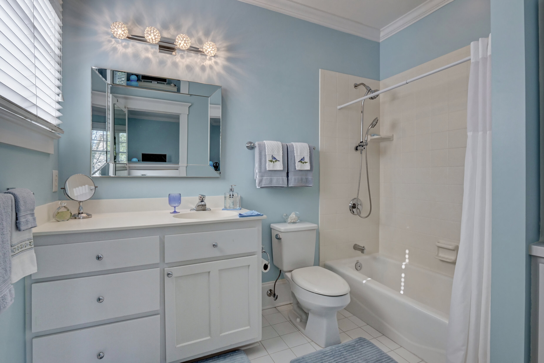
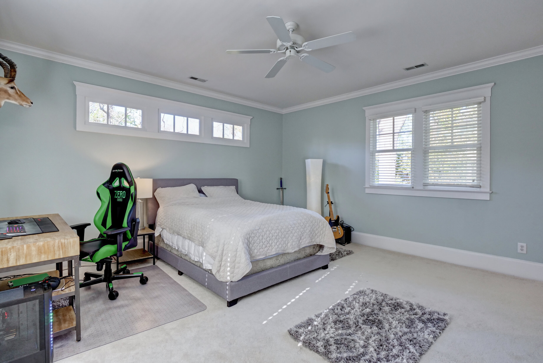
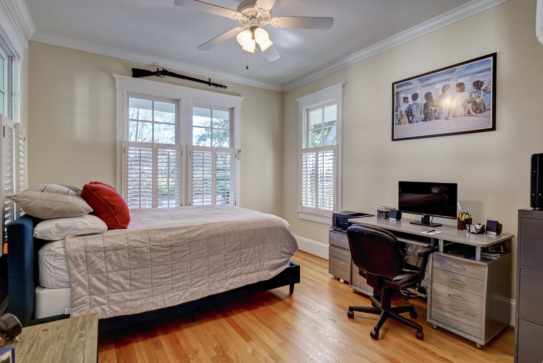
Beautiful custom home in Highland Shores with amazing views of the Brunswick River, minutes from historic downtown Wilmington. Highland Shores has a community pool, clubhouse and community dock. Home features a 1st floor master bedroom and 2 upstairs bedrooms have their own private bathrooms. 4th bedroom is detached by a breezeway and has 1/2 bath and tons of possibilities as to how to best use. Home is less than 30 minutes from Wrightsville Beach and Carolina Beach.
For the entire tour and more information, please click here.
200 Beech St, Wilmington, NC 28405 - PROFESSIONAL REAL ESTATE PHOTOGRAPHY / AERIAL DRONE PHOTOGRAPHY / TWILIGHT PHOTOGRAPHY
/First right off of Wrightsville Beach is the sought after neighborhood of Summer Haven! This coastal neighborhood is a charmer where neighbors are friends and friends are neighbors. The Intracoastal views from Summer Rest Road and salt air breezes from Beech Street encourage neighbors to sit on their porches together, walk together, boat together and fellowship together! 200 Beech Street is steps to the Summer Rest Boat House and Dock where you will find slip #9 waiting for your 28' (+/-) boat. (32' boat can fit but it is a tag snug!) The Summer Rest Boat House is charming, and a great place to relax and freshen up after a day of boating. 1/10th ownership in the Summer Rest Boat House is included, with acreage on Summer Rest Road. Imagine the entertaining and parties overlooking the Intracoastal waterway! The home has been improved upon from top to bottom! Amazing new designer chef's kitchen with all new cabinets, appliances, countertops & more. Refinished hardwood floors, all new carpet and every square inch has been painted. All new fixtures and window treatments. All new landscape and hardscape updated in 2019. Meticulously maintained by current owner. An all-important elevator services this 4 bedrooms & 4.5 bath home. The downstairs bathroom includes a steam room/sauna (current owner has not utilized this feature) & the additional room off of it could be a bedroom/office or workout room. The second floor includes a guest suite, formal dining room, large kitchen with a breakfast nook and a great room with gas fireplace! The back porch overlooking the yard is great for showing off your chef skills. Entertaining on the large front porches will be ideal in spring, summer and fall and a perfect spot for enjoying the salt water breezes. The top floor leads to the master suite, large master bath, generous size laundry room, and 2 additional bedrooms and bathrooms. Large four car garage offers possibilities of workshop space, golf cart space and/or space for your toys.
For the entire tour and more information, please click here.
613 Dundee Dr, Wilmington, NC 28405 - PROFESSIONAL REAL ESTATE PHOTOGRAPHY / AERIAL DRONE VIDEOGRAPHY / TWILIGHT PHOTOGRAPHY
/Beautifully appointed, all brick residence featuring 7,000 sq feet overlooking the salt marsh and tidal waters of Howe Creek. This 5 bedroom, 4 full and 2 half bath residence boasts an entirely new kitchen with granite counters and stainless appliances (subzero fridge/freezer, 2 Bosh dishwashers, 6 burner gas cooktop.) An incredible sunroom runs the length of the house and opens onto a blue stone terrace overlooking Howe Creek with a kayak/paddle board launch. Maple floors, a raised panel mahogany study, custom moldings and 3 fireplaces are just a few of the many bells and whistles to be found in this tastefully updated Landfall residence. The front of the house overlooks the Jack Nicklaus designed Marsh #5 and is located at the end of a quiet cul-de-sac in Landfall's estate neighborhood, The Highlands.
For the entire tour and more information, please click here.
434 Oceana Way, Carolina Beach, NC 28428 - PROFESSIONAL REAL ESTATE PHOTOGRAPHY / AERIAL DRONE PHOTOGRAPHY / TWILIGHT PHOTOGRAPHY
/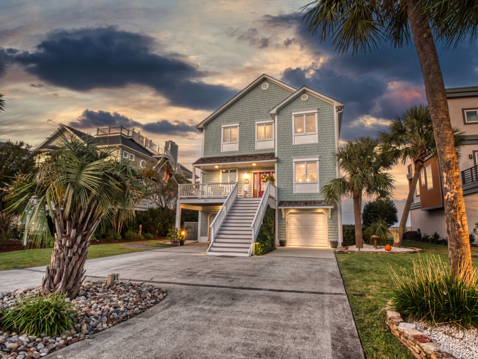
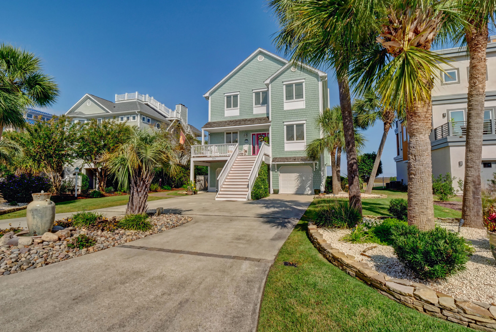
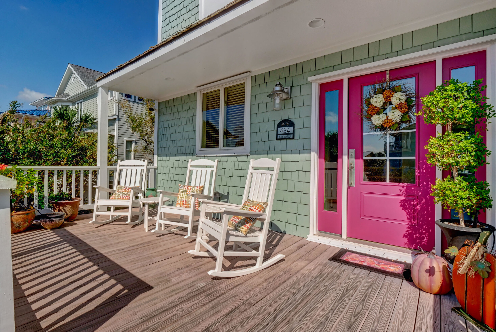
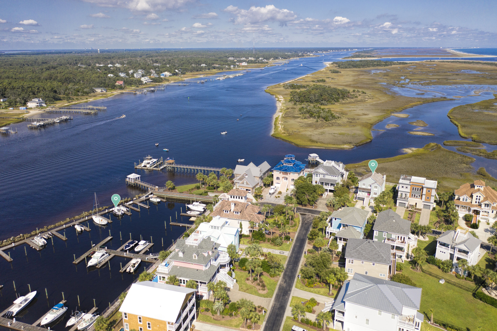
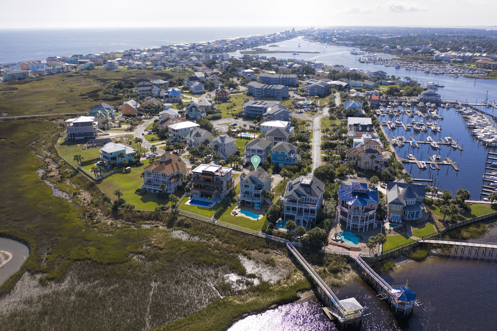
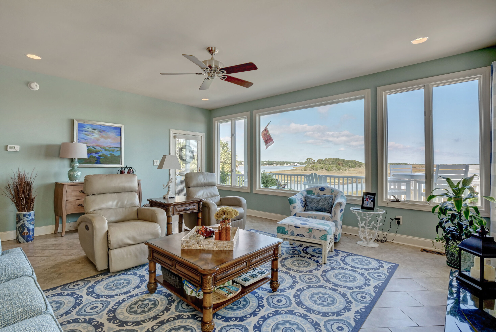
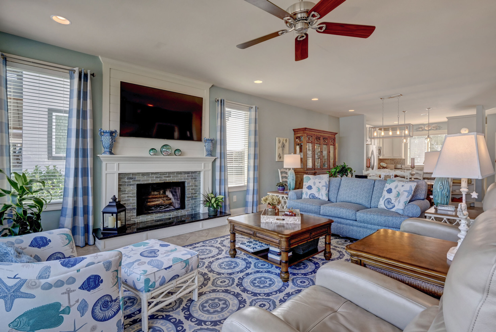
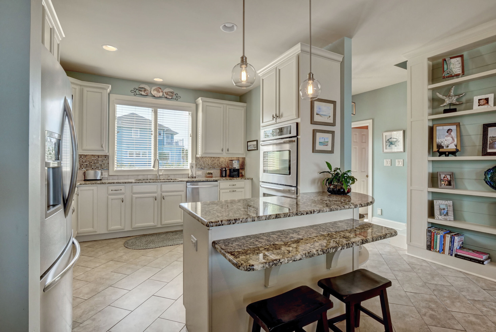
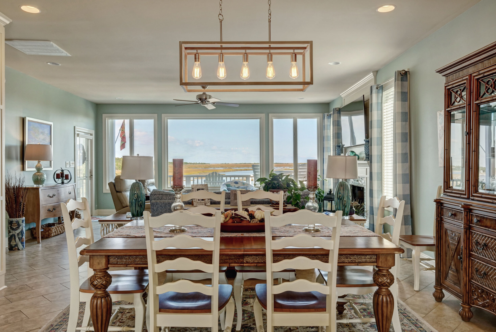
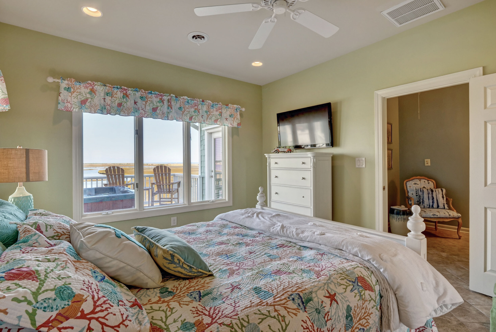
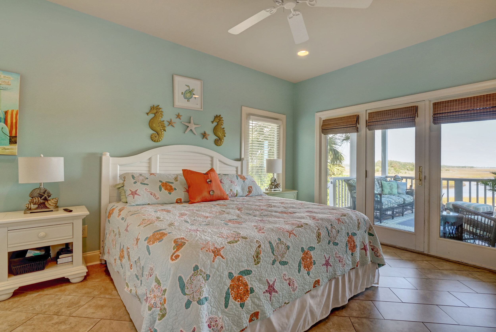
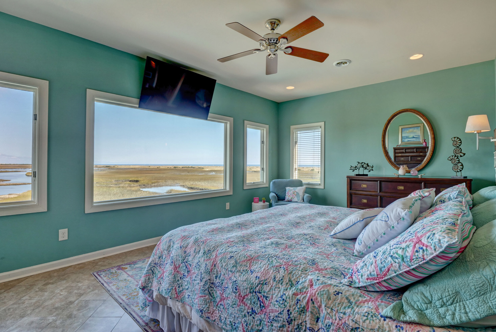
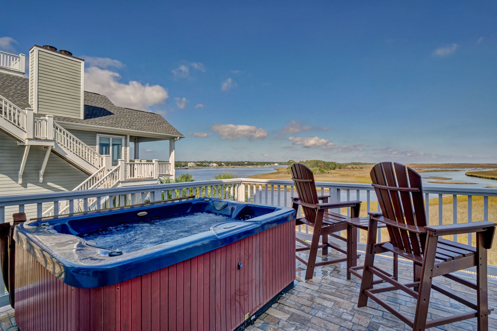
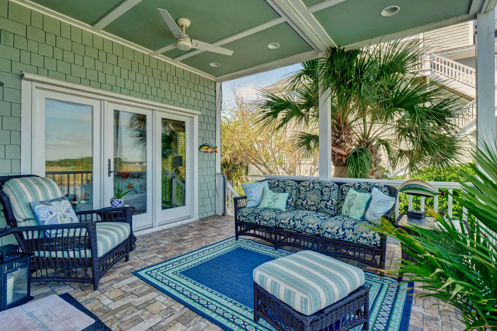
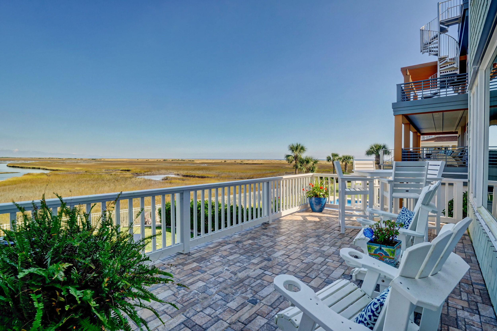
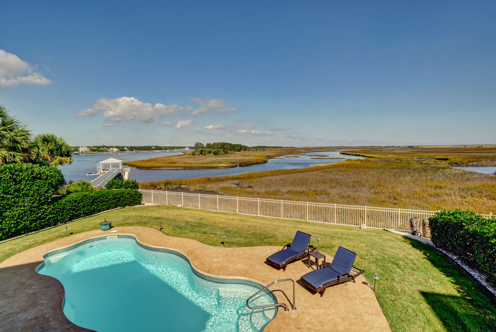
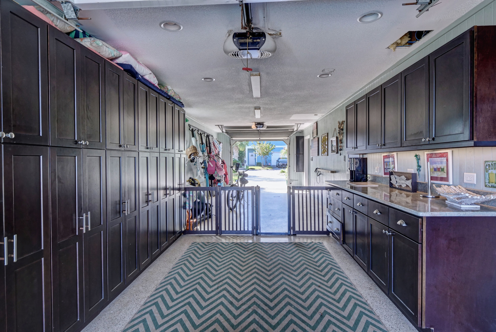
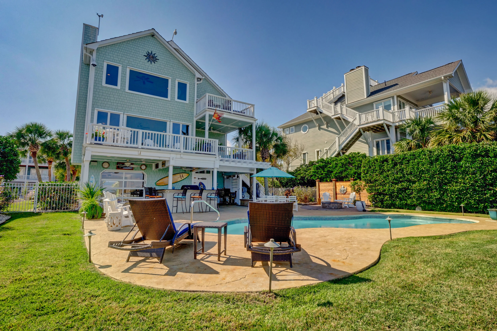
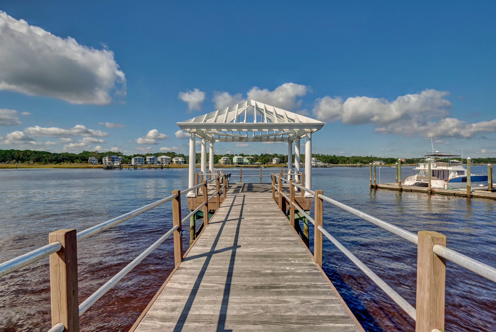
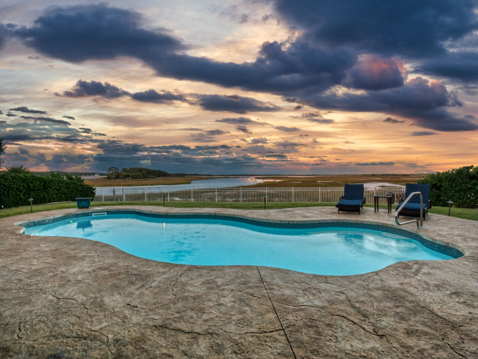
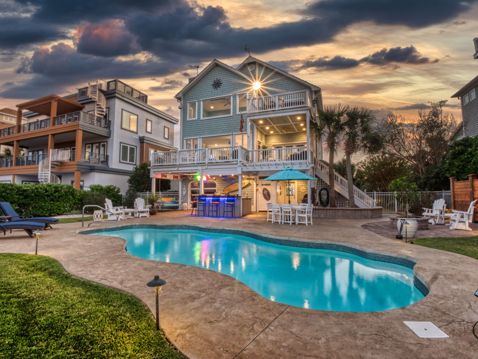
The trifecta of unbeatable views is officially on the market. 434 Oceana Way offers Intracoastal Waterway, Atlantic Ocean and Marsh views with the outdoor amenities needed for optimal coastal living. Enjoy entertaining in your outdoor kitchen, bar, saltwater pool and newly added fire-pit with the perfect natural backdrop. In addition, the master bedroom features a large balcony with hot tub and offers panoramic views right from your bed. The main living space features an open concept kitchen/dining/living area with custom built ins and fireplace. Need more outdoor space? Off of the living room you'll find another large covered porch and balcony. Boaters will appreciate a deeded 35 ft boat slip just steps away from your front door and quick access to the Carolina Beach Inlet. Opportunities like this don't come around often! Schedule a showing today to claim your piece of paradise.
For the entire tour and more information, please click here.
214 Olde Point Loop, Hampstead, NC, 28443 - PROFESSIONAL REAL ESTATE PHOTOGRAPHY / AERIAL DRONE PHOTOGRAPHY
/An idyllic waterfront bluff graced by beautifully landscaped grounds is the setting for this extraordinary custom crafted home. A boater's Eden, its private dock with lift in deep protected water affords navigability at all tides, while the residence is safely situated out of the flood zone. Panoramic views of the water & exquisite craftsman finishes are hallmarks of this architectural treasure. Rosewood, mahogany & oak interior floors with inlays, coved mahogany crown molding & mahogany wainscoting highlight a casually elegant interior while an expansive deck & screened porch make al fresco entertaining sublime. The masterful chef's kitchen boasts a mahogany barreled ceiling with dual fans, granite counters with tile & glass backsplash, upscale stainless appliances including 5-burner gas range, custom cherry cabinetry and a 200-bottle built in wine cooler. Warmed by a masonry fireplace, the master retreat has a brand new designer bath & French doors to the sunroom with wet bar. 2 additional bedrooms/office, a full tile bath, elegant formal dining, living room with fireplace & a breakfast room complete the main level. Upstairs features a 2nd master suite with lavish bath, a bonus/media room & unfinished heated & cooled attic workshop. Downstairs has a comfy basement media room that opens to a patio with outdoor shower & raised deck with hot tub. Other features include an oversized garage with 3 bays, one a heated & cooled workshop, a 20kw generator, 5-zoned HVAC, whole house sound system, security system and a separate well for the magnificent landscape. With the optional yacht club, 18 hole golf course, pool & tennis, this is the ultimate Carolina coastal forever home with a lifestyle attached!
For the entire tour and more information, please click here.
2114 Deer Island Ln, Wilmington, NC 28405 - PROFESSIONAL REAL ESTATE PHOTOGRAPHY / AERIAL DRONE VIDEOGRAPHY / 3D MATTERPORT
/This beautiful brick home located in the heart of Landfall is the perfect family oasis with 4 bedrooms and 3 full and 2 half baths. Gorgeous Cumaru (Brazilian teak) floors greet you upon entry. Downstairs you will find the spacious master suite with sound resistant walls and elegant en suite bath with claw foot tub and his and hers closets, as well as an electronic multiple head shower. The living room with coffered ceilings and natural gas fireplace overlooks the tranquil yard and opens to the gourmet kitchen which features its own keeping area, a large granite island, 6 burner gas stove with double ovens, pot filler, appliance garage, and walk-in pantry. In addition, you will also find your own butler's pantry, beautiful dining room, home office, and your own wine room with custom wine racks, complete with a custom European iron door tucked under the staircase. Upstairs this home boasts its own dedicated exercise room with a custom ballet bar and mirror and additional 3 bedrooms, as well as a dedicated study area. Enjoy movie nights in the theater room with surround sound, noise insulated walls, and a custom walnut bar and wet bar. Wind down your evenings together playing games and watching the spectacular sunsets in the enormous finished room over the garage. Spend your summer afternoons playing outdoor games on the spacious pool deck or relaxing by the 40x16 salt water pool with your own hot tub complete with waterfall spillover, while enjoying the views and serenity of one of Landfall's largest wooded conservation lots and gorgeous evening sunsets over the Pines #8 green. Additional features also include elevator shaft that can be finished to allow entry from the garage or as extra storage space, central vac, external generator connection switch, encapsulated crawl space, 2x6 construction, engineered subfloor, natural gas tankless water heater, surround sound in theater room, kitchen, master bath, living room, and back patio, security system, and large floored attic space. Don't let this exquisite homes pass you by!
For the entire tour and more information, please click here.
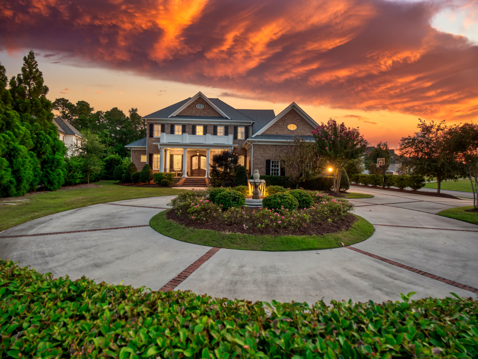
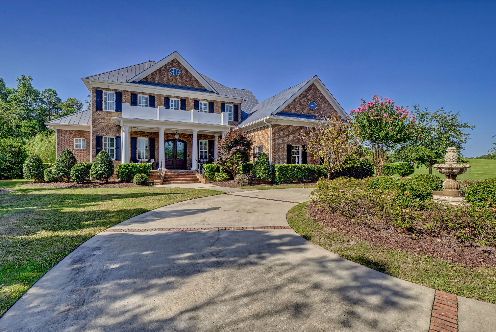
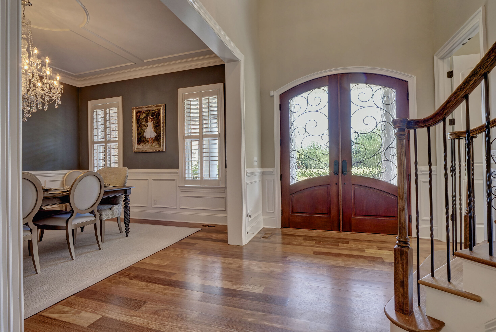
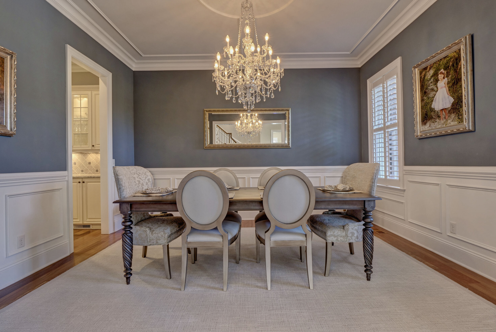
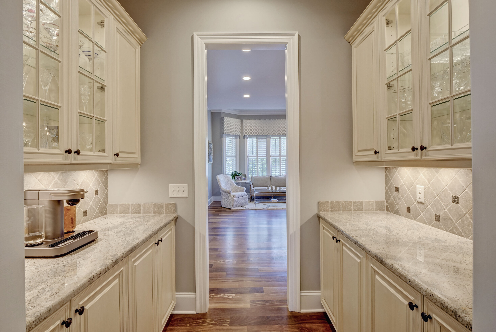
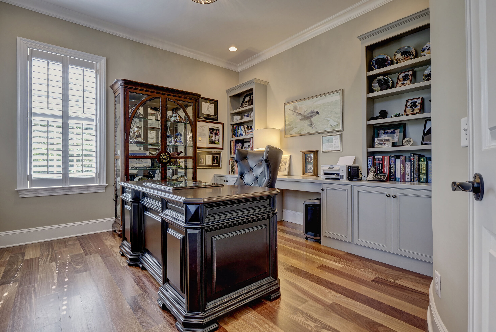
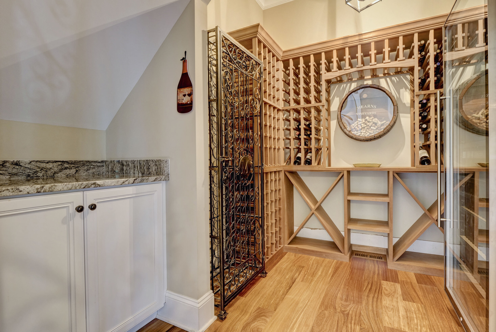
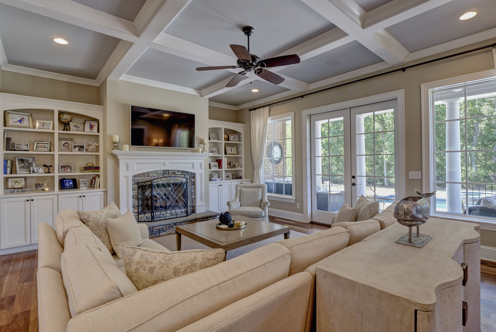

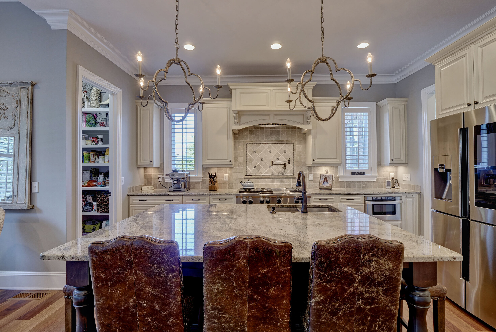
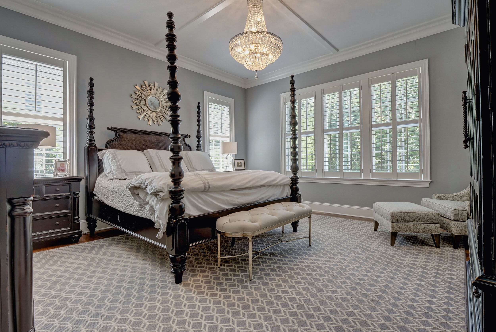
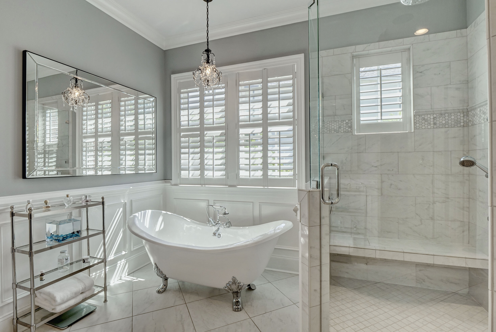
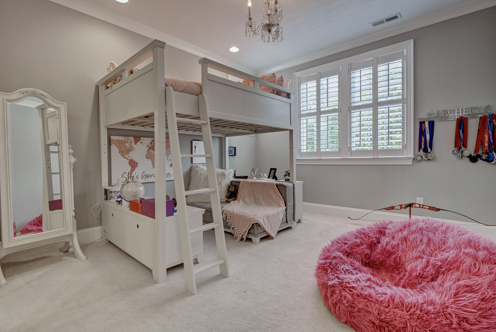
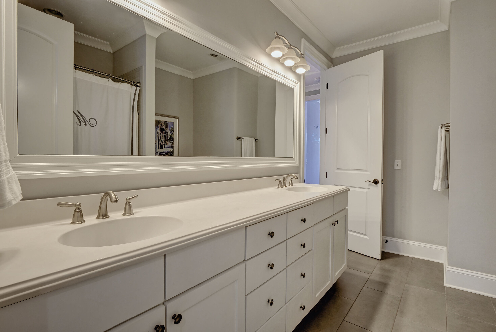
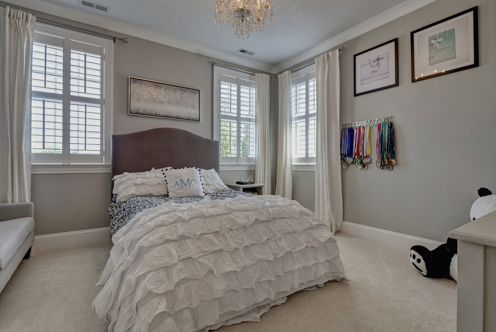
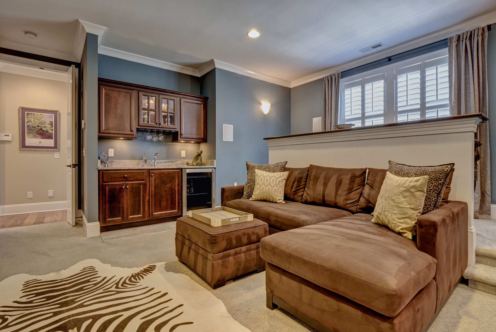
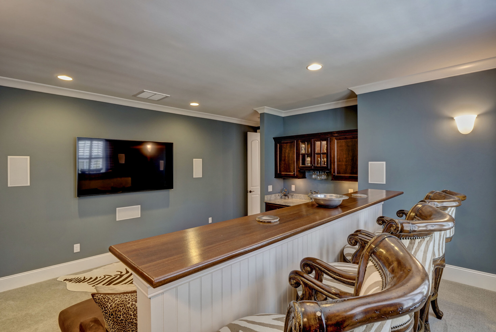


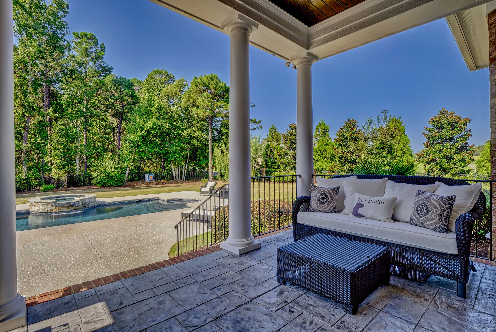
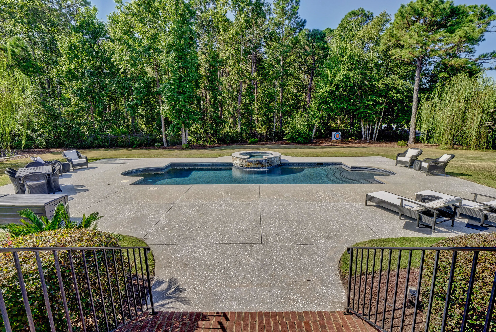

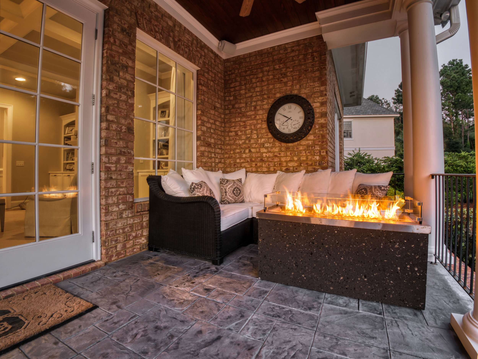
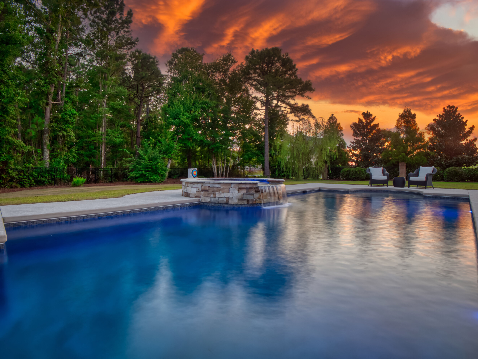

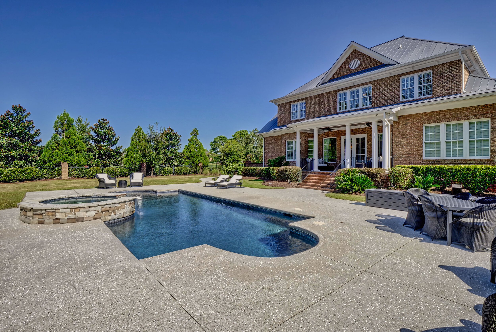
1100 Lake Park Blvd N, Carolina Beach, NC 28428 - PROFESSIONAL REAL ESTATE PHOTOGRAPHY
/Discover the beach house of your dreams and envision the possibilities of features that will make your coastal home ideal. The Sandpiper I plan offers an expansive open living area with abundant windows allowing for incredible natural light. Tray ceilings and 8-foot doors add to this feeling of spaciousness. The ground level features a 2-car garage with ample room for a golf-cart and up to 1,000 sq. ft. of customizable space.
For the entire tour and more information, please click here.
828 Gull Point Rd, Wilmington, NC 28405 - PROFESSIONAL REAL ESTATE PHOTOGRAPHY
/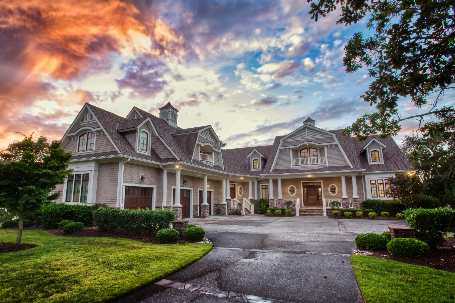
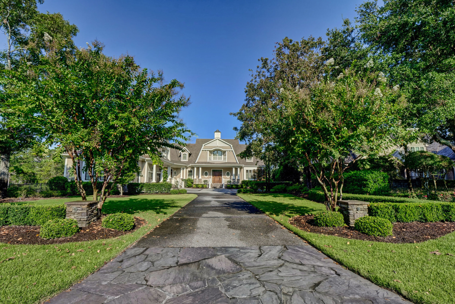
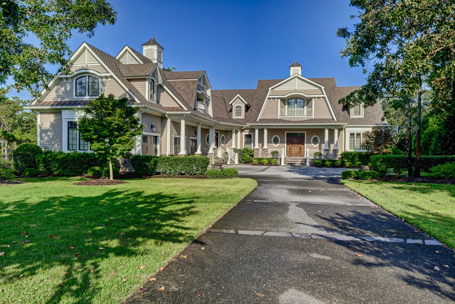
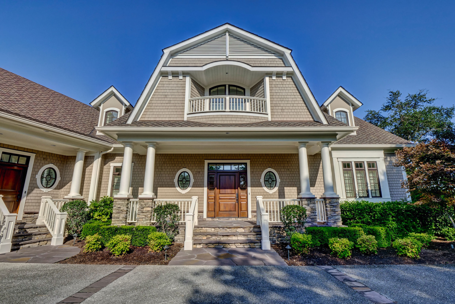
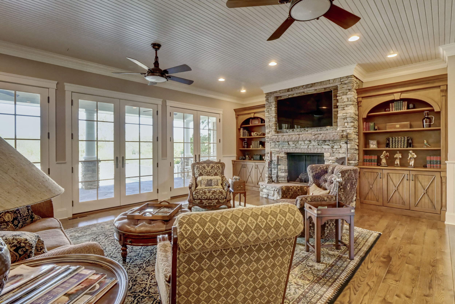
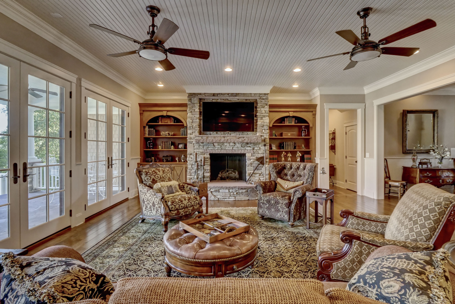
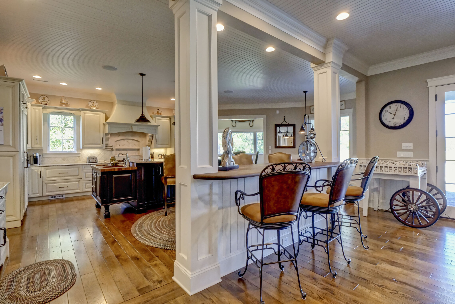
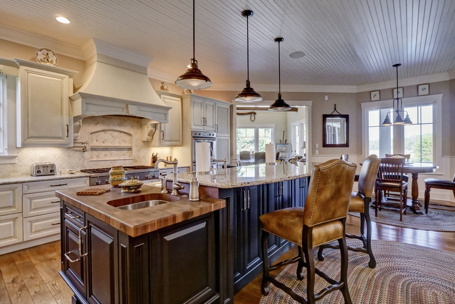
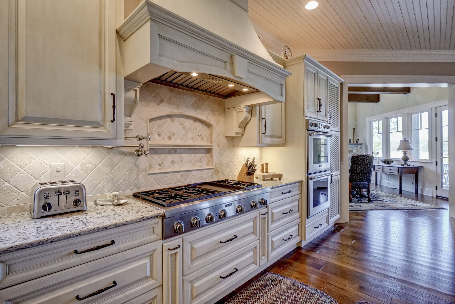
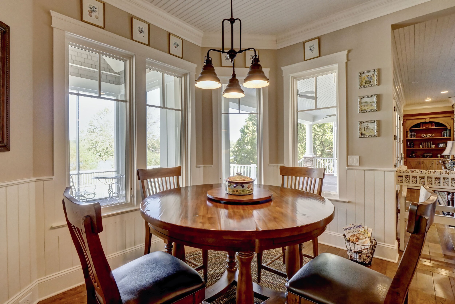
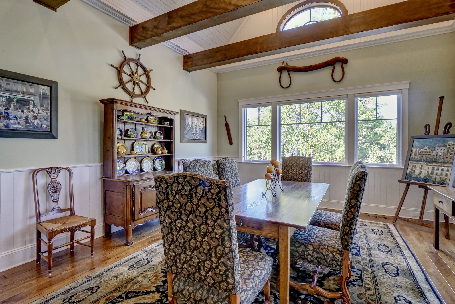
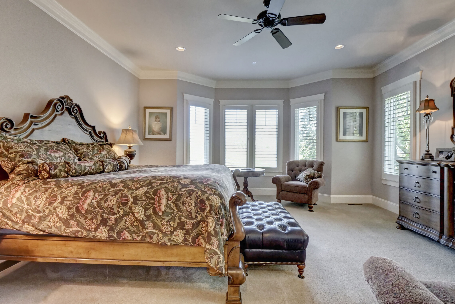
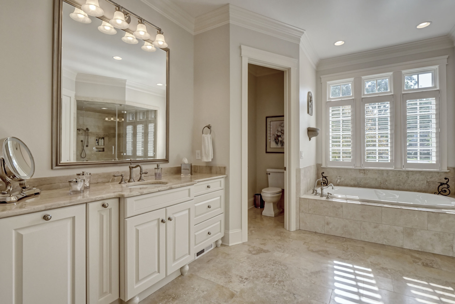
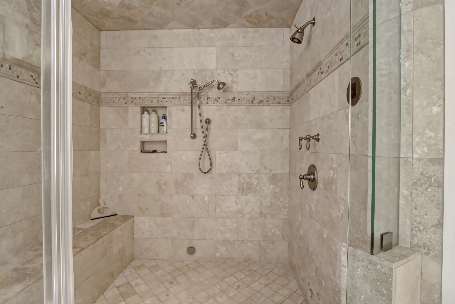
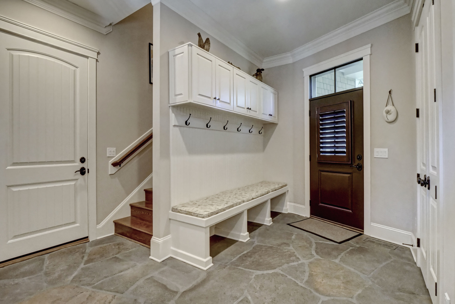
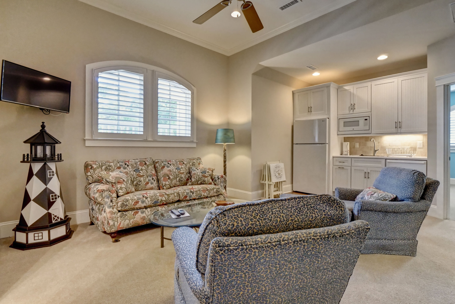
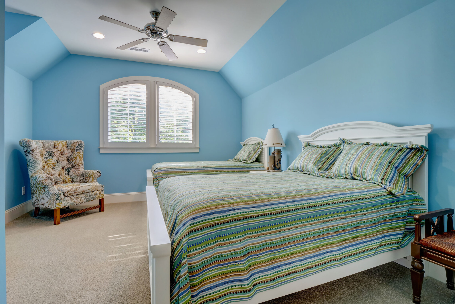
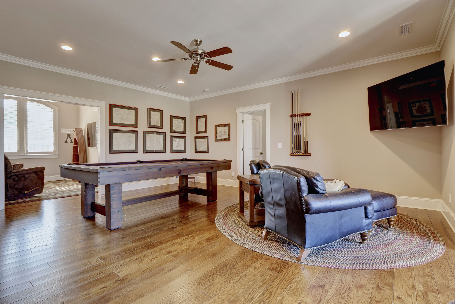
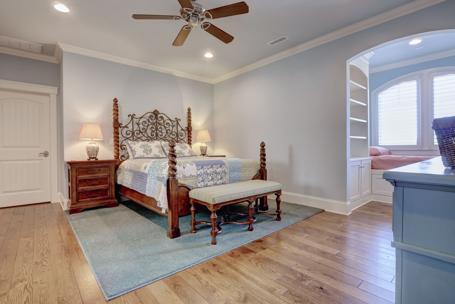
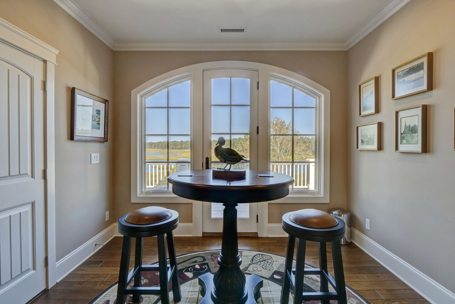
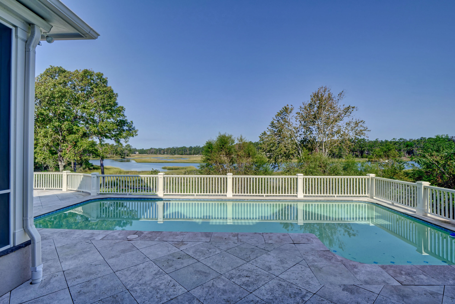
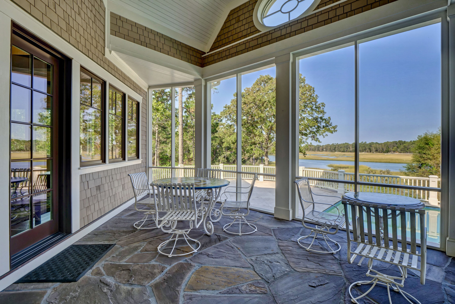
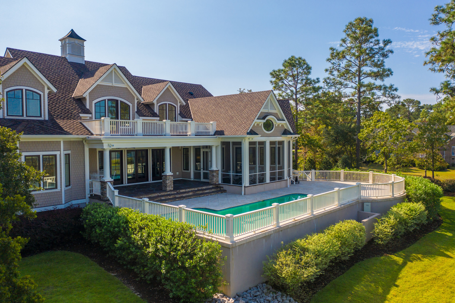
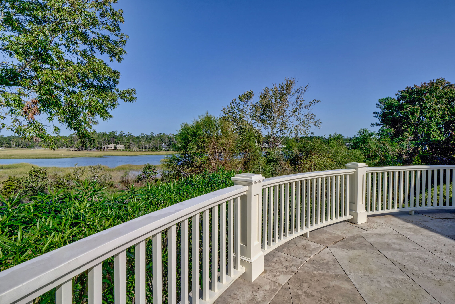
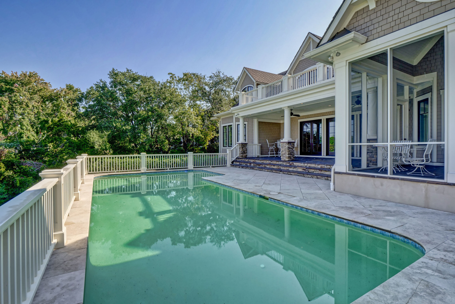
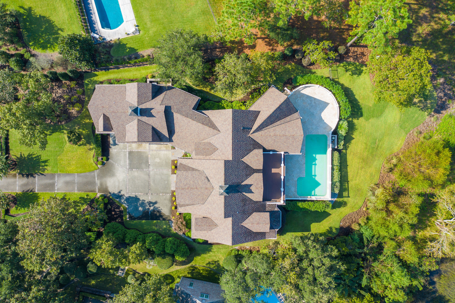
Located on a high bluff lot overlooking Landfall's pristine tidal Howe Creek with sunset views over the water, this quality built by Mack Braxton of RMB Designs, features 5 bedrooms, 6 full and 1 half bath. The open floor plan includes a chef's kitchen with custom cabinets, granite counters, stainless appliances (6 burner gas cooktop, Subzero refrigerator/freezer, 2 sinks), all that overlooks the great room with stacked stone fireplace, screened porch and open air covered porch and salt water pool! Additional features include an oversized 3 car garage, upstairs den with office, garage apartment with kitchenette, loads of built-ins and walk-in conditioned storage, kayak launch to name just a few. This immaculate home will provide the perfect setting for relaxing by the pool or entertaining friends toasting a glorious sunset over the water of Howe Creek.
For the entire tour and more information, please click here.
617 Trails End Rd, Wilmington, NC, 28409 - PROFESSIONAL REAL ESTATE PHOTOGRAPHY / AERIAL VIDEOGRAPHY / 3D MATTERPORT VIRTUAL TOUR
/Uniquely beautiful Oasis nestled within a canopy of live oak trees along the Intracoastal Waterway where the eye may stretch between navigation beacons north to Wrightsville Beach and south as far as Carolina Beach inlet. The completely overhauled, three story dwelling is a mix of seacoast Nantucket and Low Country elements that were blended to create a fresh look. Outdoor living spaces include a Charleston style courtyard that showcases the magnificent landscaping as well as view of the Carolina Masonboro Island and the Atlantic Ocean. The home features a private dock with gazebo and two boat slops, a large detached two car garage, gourmet kitchen with open floor plan to dining and family room, gas fireplace, penthouse master suite with large walk in shower and master closet, tile backsplash in kitchen in bathrooms, pine floors. In addition, it is equipped with a full house generator, and irrigation system. Home was featured in the October 2014 issue of Wrightsville Beach Magazine.
For the entire tour and more information, please click here.
5412 Old Garden Rd, Wilmington, NC 28403 - PROFESSIONAL REAL ESTATE PHOTOGRAPHY
/Enjoy coastal living located only moments from Wrightsville Beach and nestled away on a quiet tree lined street within the highly sought-after community of Autumn Hall. From the moment one arrives, the beautiful curb appeal, shade trees, and two story covered porches welcome you. This stunning custom home features exceptional quality and no detail is overlooked. Beautiful Caribbean Heart Pine hardwoods extend throughout the inviting dining room, gourmet kitchen and fireplace warmed living room with custom built-ins. The expansive cooks dream kitchen features custom cabinetry with accent lighting, marble tile backsplash, expansive center island with leathered Marble countertops, 6 Eye natural gas cooktop with a custom metal hood, walk-in pantry, built-in desk area and pass thru serving window into the outdoor grilling area. This living space complete with a classy dry bar, wine cooler, ice maker and beautiful built-in shelving makes entertaining family or friends a breeze. Completing this home's main floor, is a large office now used as a fourth bedroom with an adjacent full bath and closet, additional half bath, and drop zone entry from garage. Sprawling master retreat graces the second level and includes a generous custom walk-in closet, jacuzzi soaking tub, tiled shower, dual vanities and a built in coffee station with mini fridge where you can enjoy a hot or cold beverage on your private covered porch. Two additional guest bedrooms are located down the hall, both include walk-in closets and share a large bathroom with dual vanities. The upper level also provides a tiled laundry room, and versatile bonus room which could be used as a home theater, playroom, or homeschool center for learning. This home was thoughtfully designed and perfect for outdoor enjoyment and entertainment with features such as a grill station, pergola covered seating area, built in speakers, space heater, and custom Tabby outdoor fireplace surrounded with mature trees offering privacy and tranquility. Distinctive features of this home include plantation shutters, surround sound speakers in the Owner's Bathroom and covered porch, and dining room, alley entry to the garage, sprinkler system, security system & motion sensors, central vac and landscape lighting. This quaint community featured amenities include a community pool, outdoor fireplace, ponds, walking trails, gardens, and Azalea Park. Autumn Hall is located on the Cross-City Trail, only 4.5 miles to beautiful Wrightsville Beach, 2.5 miles to Mayfaire Town Center restaurants, movies + shopping & only 6 miles to Historic Downtown Wilmington.
For the entire tour and more information, please click here.
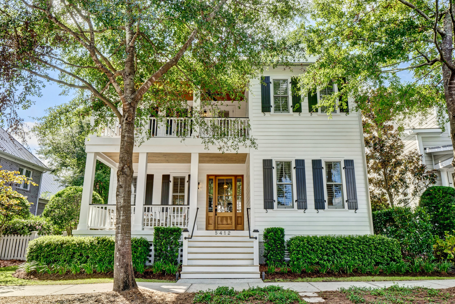
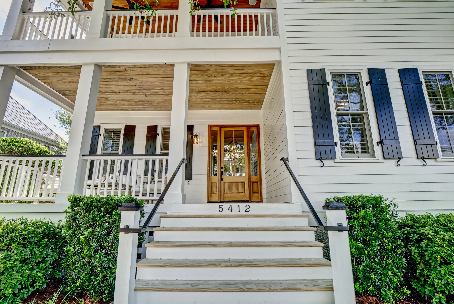
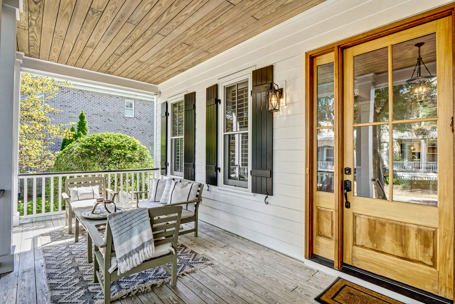
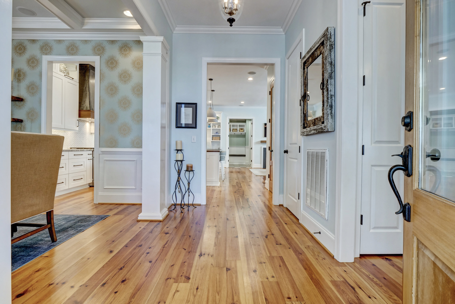
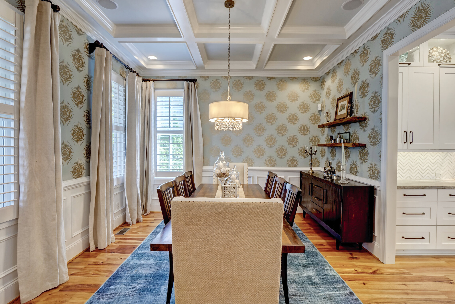
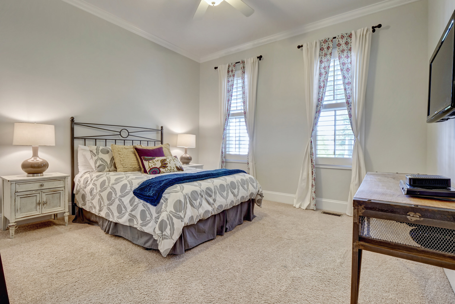
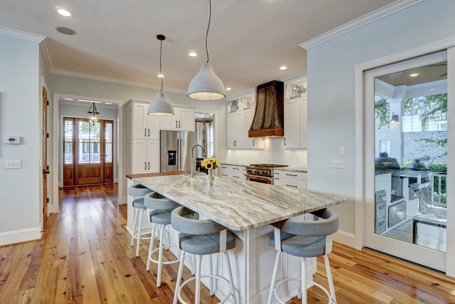
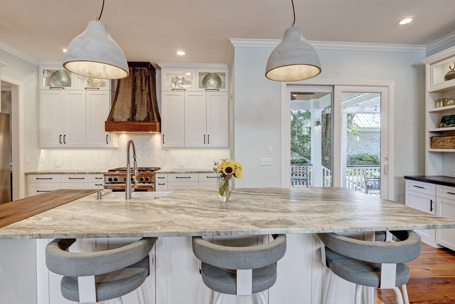
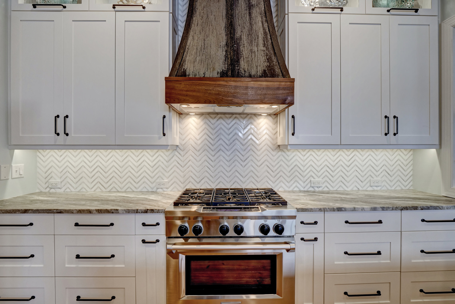
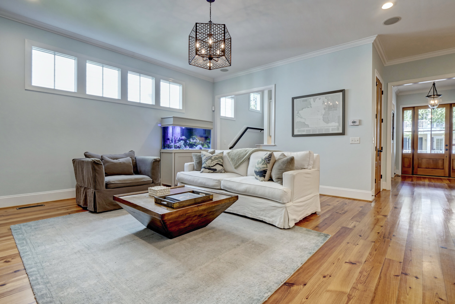
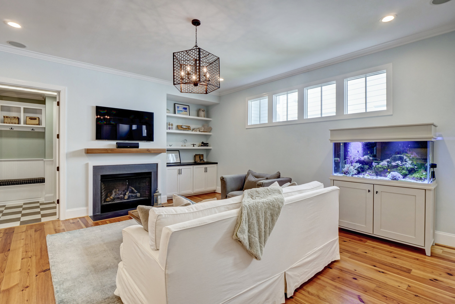
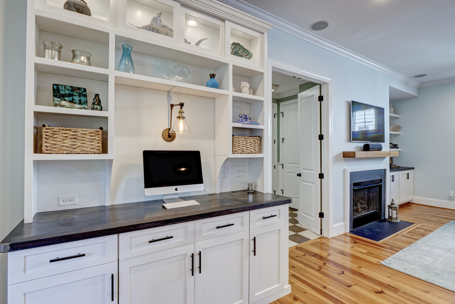
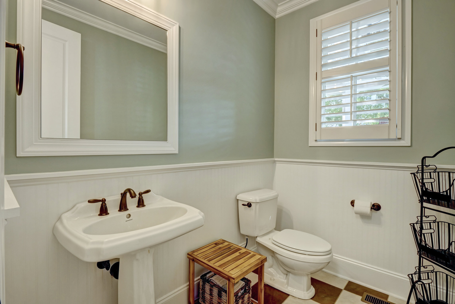
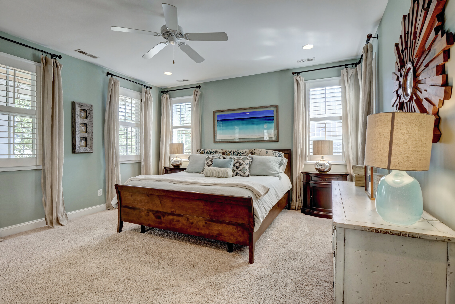
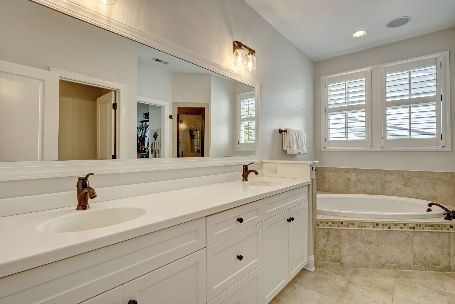
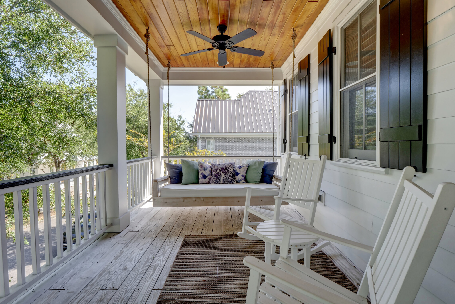
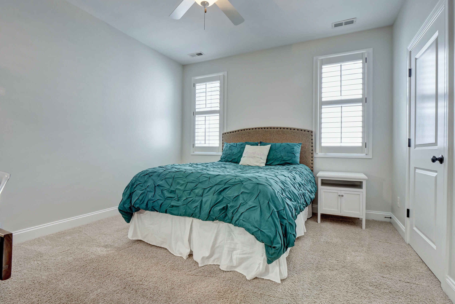
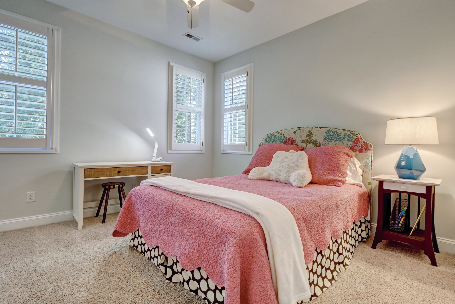
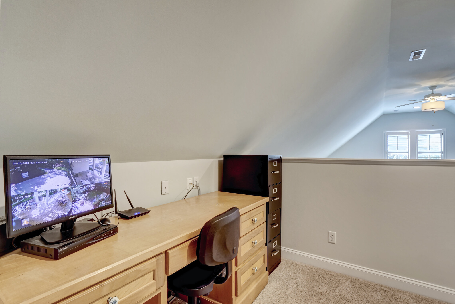
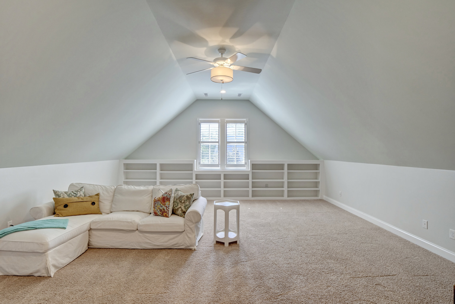
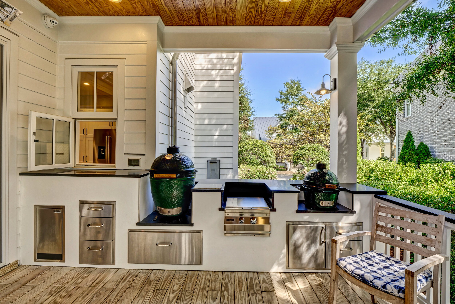
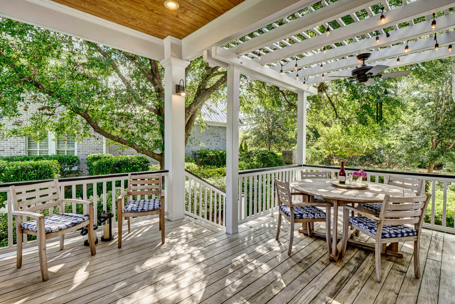
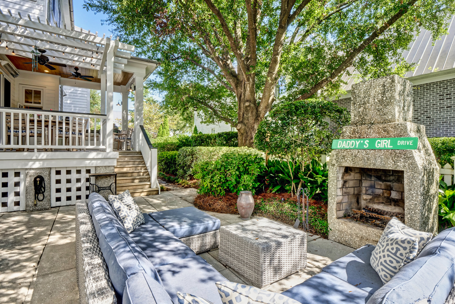
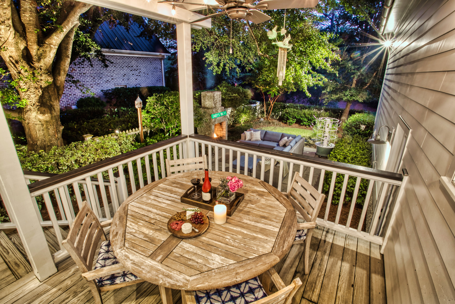
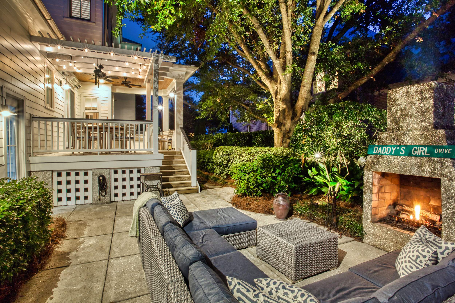
236 Hydrangea Ln, Hampstead, NC, 28443 - PROFESSIONAL REAL ESTATE PHOTOGRAPHY
/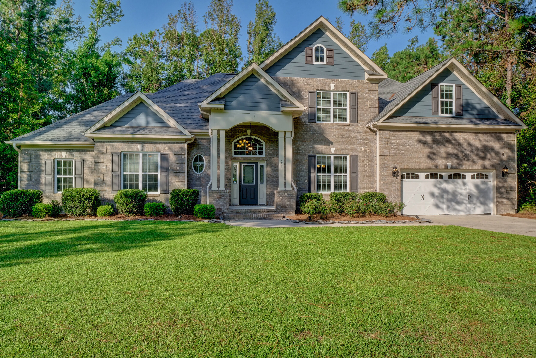
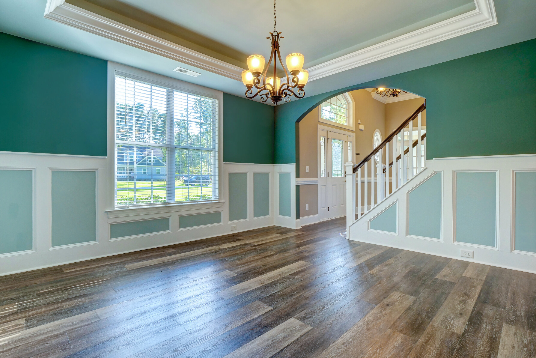
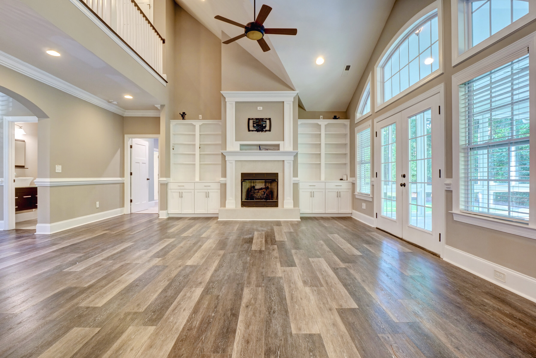
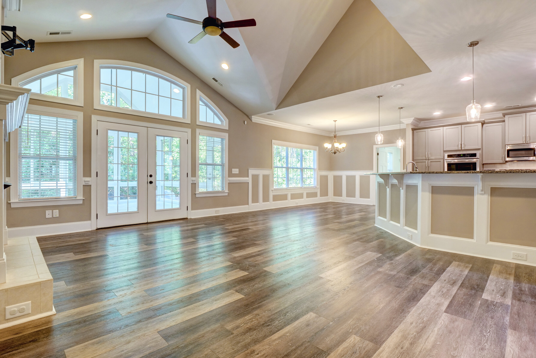
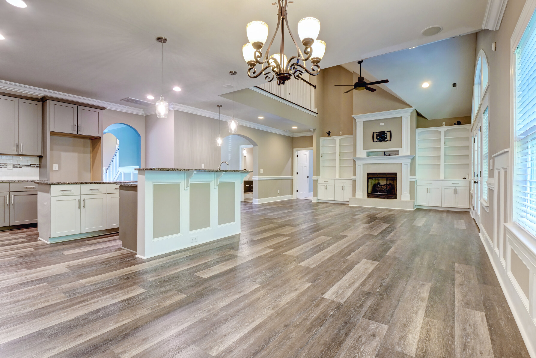
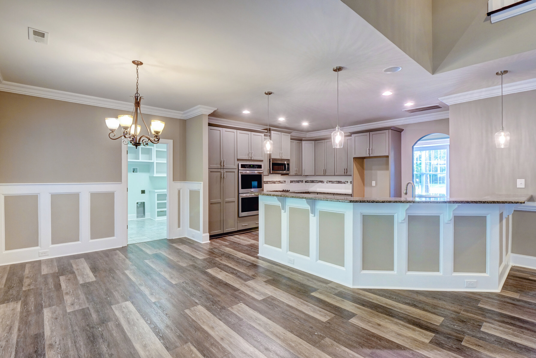
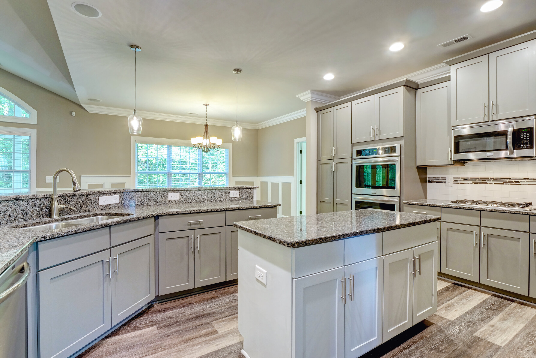
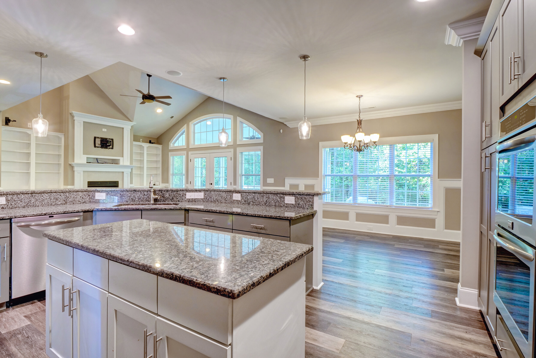
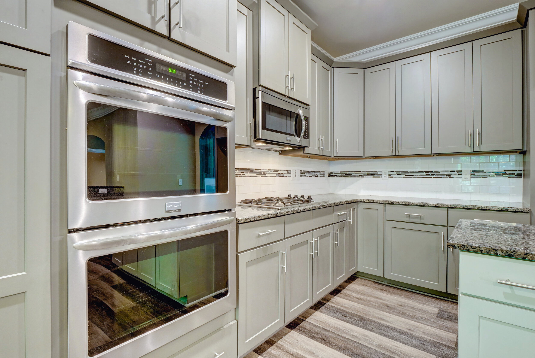
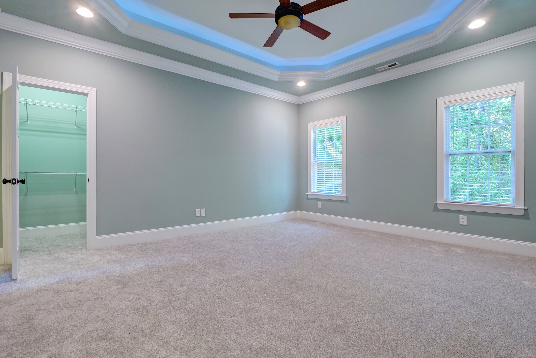
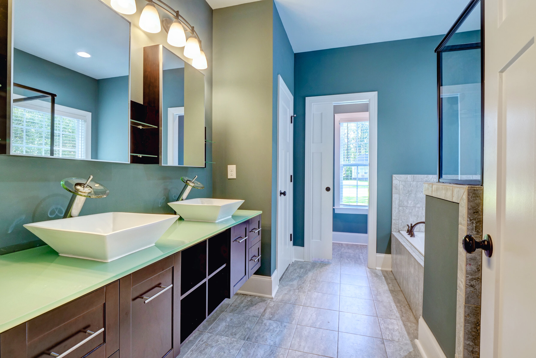
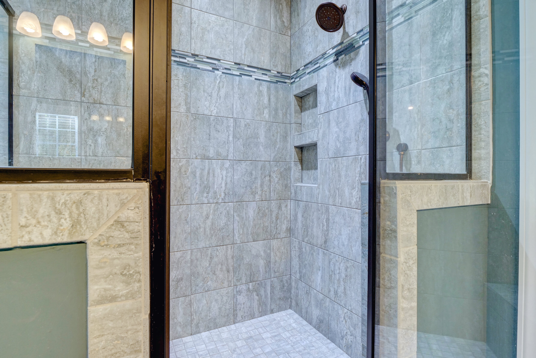
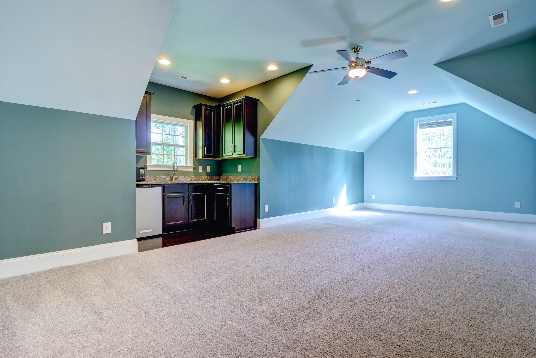
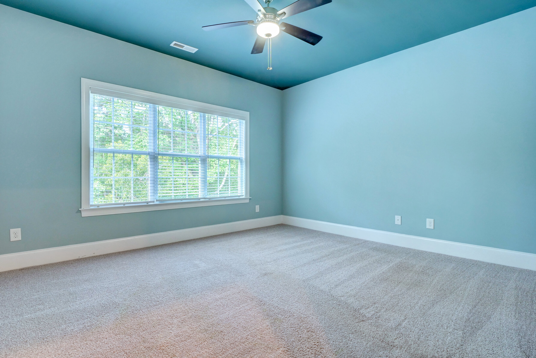
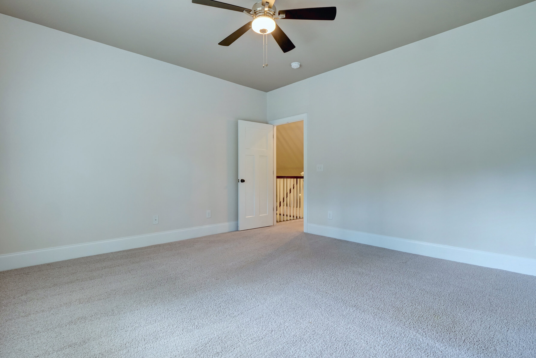
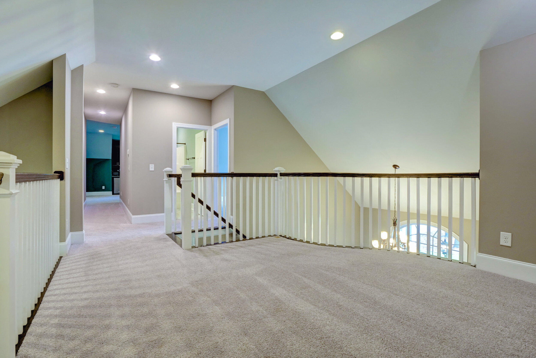
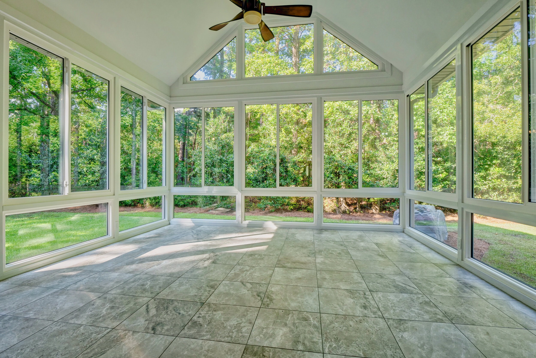
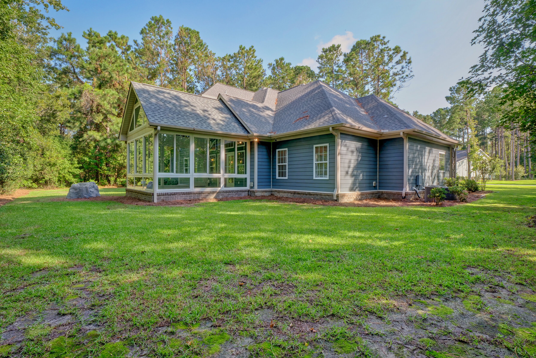
This absolutely stunning gem with custom touches was designed and built by Riptide Builders. Situated in one of the most desirable gated waterfront communities of Eagle's Watch, this amazing home has a lot to offer. A large set-back combined with immaculately maintained landscaping further highlights the aesthetic appeal. As you enter the large foyer, you immediately notice gorgeous freshly installed LVP floors and very vibrant coastal colors on the walls. A formal dining room with a trey ceiling with ambient lighting and attractive wainscoting is on your right and an office with a coffered ceiling, French doors, and a closet is on your left. A remarkable living room with custom built-in shelving, a surround sound system, and tall arched windows welcomes you and feels as though it was made for a friendly gathering and cozy evenings around the gas fireplace. From here you can enter a 3-season 240 sq.ft. large sunroom where you can enjoy an afternoon cup of tea and watch wild life in the private backyard surrounded by wooded lots. An open concept connects the living room with the centerpiece of this house a a gourmet kitchen with 42'' cabinets and wealth of storage, granite countertops, a large working island, stainless steel appliances, a gas cook top, a double oven, a nice backsplash, and a breakfast nook. This kitchen will please every chef. The private Master suit has brand new carpet, a presidential trey ceiling with ambient lighting, two walk-in closets, a custom tiled walk-in shower with accent tile boarder, a large garden tub, double vanity and a linen closet. A large laundry room with a nice window, custom built-in shelves and drop-off zone cubbies together with a half bathroom, a storage closet and a coat closet complete the main floor. A grand staircase leads you to the second floor where you can explore a loft that can function as a study, two spare bedrooms sharing a full bathroom, and a large bonus suite with a wet bar, a walk-in closet and a full bathroom which can function as a fourth bedroom. Those families that would like to use this space as a man cave or a movie room and are still in a need of a fourth bedroom, the main floor office can easily fulfil this need as it has a closet.An over-sized two car garage has additional storage room and will make every handyman happy. Looking for some fun and activities? Enjoy the community pool, club house with an exercise room, kayak and canoe launch, cypress ponds, and walking trails.This property is Southern Living at its finest! The absolutely amazing location of this property is another attractive feature to consider. Situated in the coastal town of Hampstead, with a short commute to highly rated schools, shopping, restaurants, many golf courses, ICWW access, Topsail Island and Wrightsville beaches, a University, and the city of Wilmington with a world class university, a tremendously growing network of businesses, and a historic river district.
For the entire tour and more information, please click here.
704 Shoals Watch Way, Bald Head Island, NC 28461 - PROFESSIONAL REAL ESTATE PHOTOGRAPHY / AERIAL PHOTOGRAPHY / 3D MATTERPORT VIRTUAL TOUR
/A truly rare oceanfront opportunity to own a piece of island paradise with sweeping coastline views. With 143' of unobstructed beach frontage and located on the highly elevated dune ridge of Bald Head Island, this stunning 7 bed, 6.5 bath home is beyond compare. Designed by local award winning architect Peter Quinn and built by luxury home builder Dudley Builders, this light filled home generously offers ample and functional living and entertaining space. With over 5, 500 heated square feet this magnificent waterfront residence, graced by soaring ceilings and wall-to-wall windows, is a haven for water and sky gazing. Entertain in grand style in the 3 large living spaces graced by vaulted ceilings, and a wood-burning fireplace. The recently-renovated gourmet kitchen will inspire your inner chef with its Quartzite counters, center island with seating, high end SubZero, Meile and Dacor appliances. In addition to these gorgeous updates, the space also features a wall of beautiful glass doors that fold open to a screened dining area overlooking two of the best offerings of this home: a 40x20 ft stainless steel pool and separate jetted spa!Wake up enveloped in sunlight in the large master suite, complete with attached ensuite, jetted soaking tub and walk in glass shower. Grab a book and a seat on one of the many outdoor decks and overlook Frying Pan Shoals that span for miles off the NC coast. This home is also located steps away from the ocean view restaurants and amenities offered at the Shoals Club. Many additional features include a home gym above the garage, an elevator, newly remodeled kitchen, updated furnishings, newly paved driveway, fresh landscaping, new roof, climate controlled HVAC system, complete with multiple system dehumidifiers, and organic fill insulation from the roofline to the underpinning of the home. Laundry is conveniently located on both the main and upper level. This is an incredible chance to own a one-of-a-kind island oasis!
For the entire tour and more information, please click here.
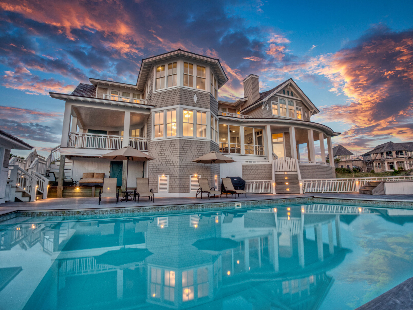
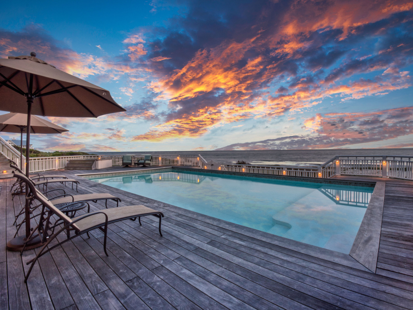
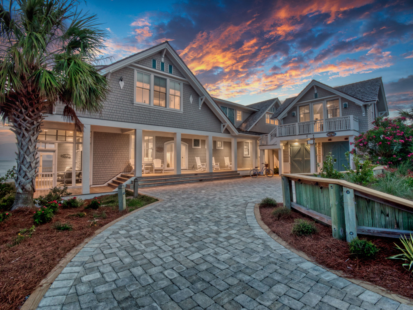
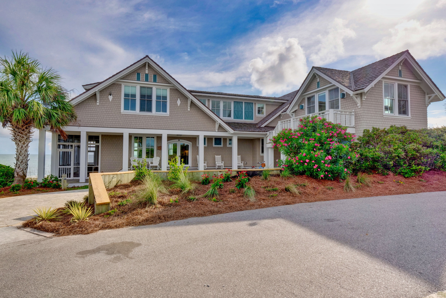
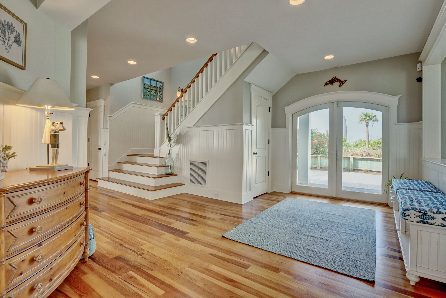
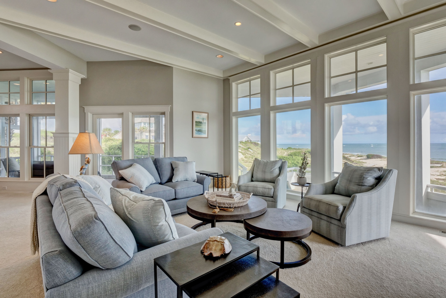
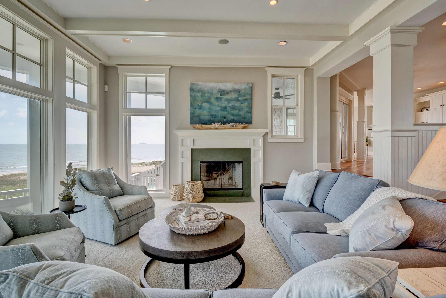
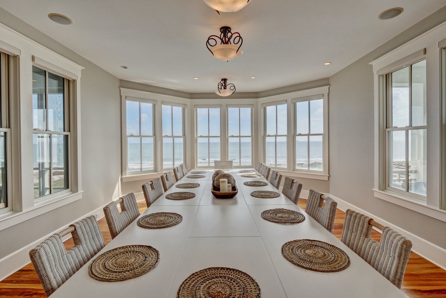
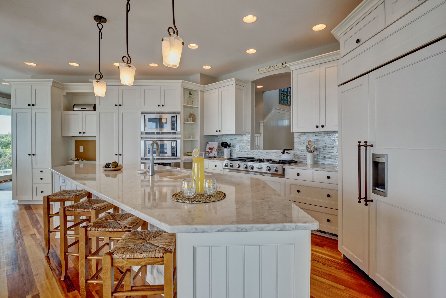
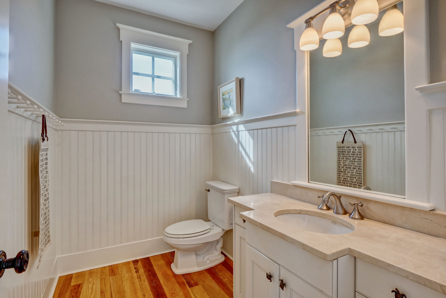
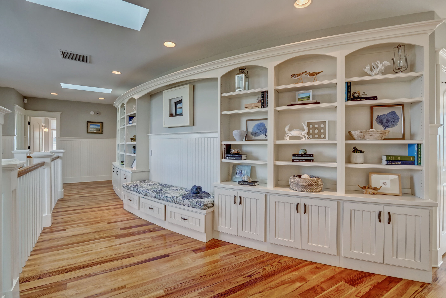
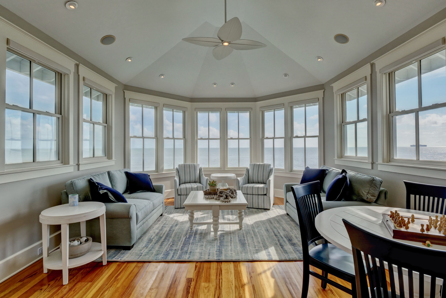
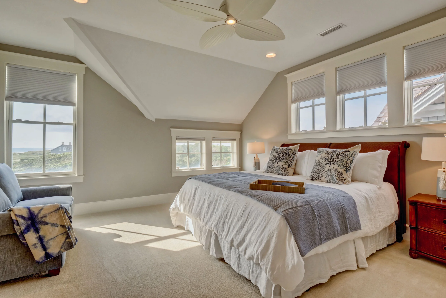
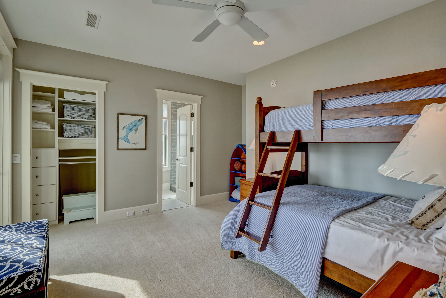

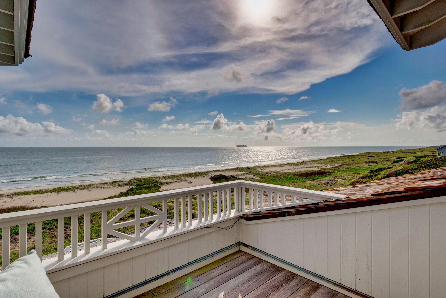
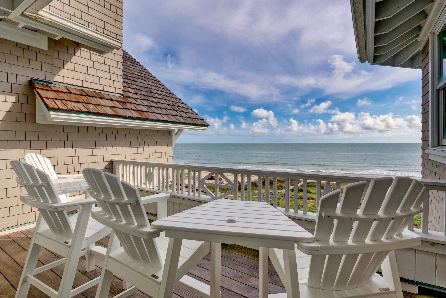
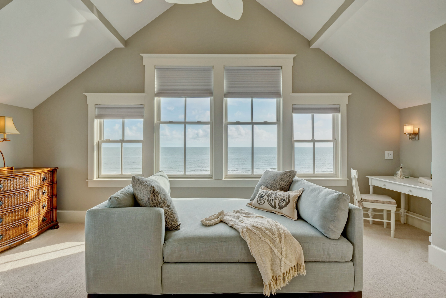
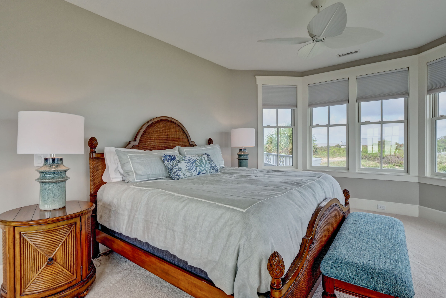
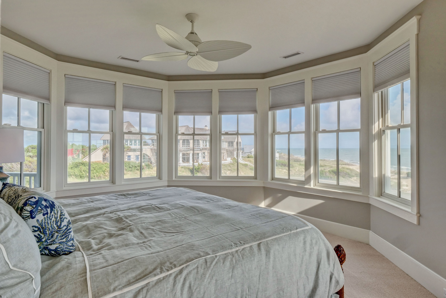
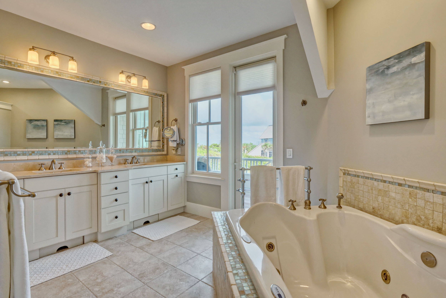
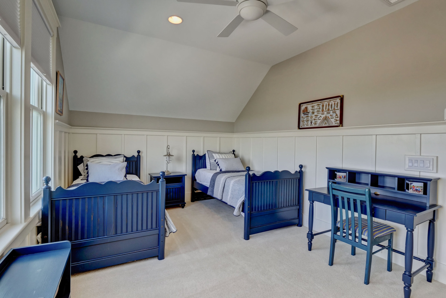
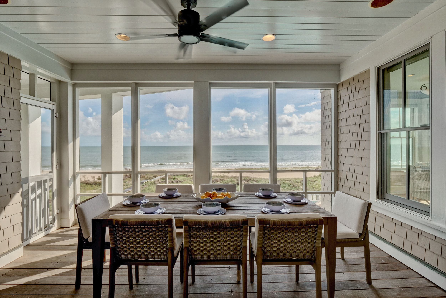
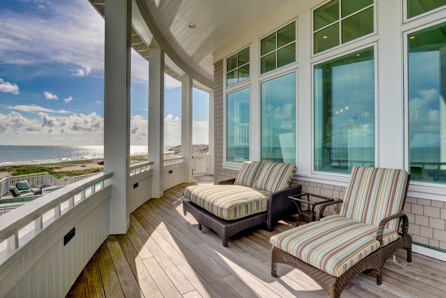
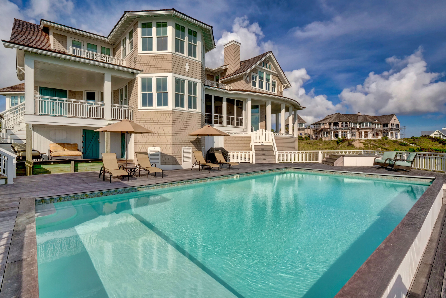
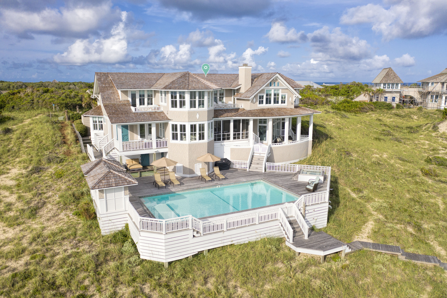
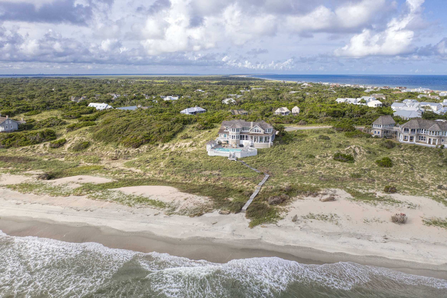
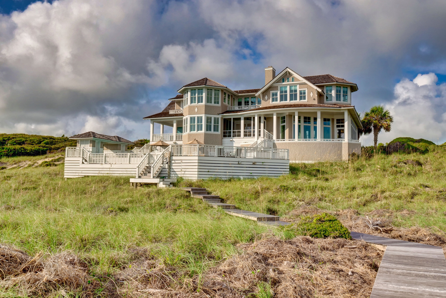
4122 Appleton Way, Wilmington, NC 28412 - PROFESSIONAL REAL ESTATE PHOTOGRAPHY / 3D MATTERPORT VIRTUAL TOUR
/Fantastic opportunity to live in an Architect's home! This Modernist Masterpiece was designed and built by Architect Don Whitten for his growing family. Nestled in a large wooded homesite adjacent to Barnard's Creek, the Philippine Mahogany-sided home fits into its natural environment as if it grew up in that very location with the trees that surround it. The home is oriented and open towards the creek and the wildlife that inhabit it, offering complete privacy from the street and neighbors. Once inside, all rooms and views are focused to the serene natural areas of the creek and the daily sunsets behind it. Expansive decks across the back create additional outdoor living and entertaining space for year-round enjoyment. The layout of the home is artistic, functional and spacious. The main living areas are open with Brazilian cherry floors throughout, vaulted ceilings and expansive glass doors overlooking the creek. The kitchen features stainless appliances, granite tops, breakfast bar and built-in desk. There is an elegant Master Suite with his & her closets, master bath and a balcony. 2 other bedrooms, a loft and laundry room are upstairs. There is a separate, unique guest or mother-in-law suite with full bath that can also be used as an income-producing Airbnb or home office. On the ground level, there is a separate 427-sf all-purpose room that could be a bedroom, studio, office or rec room. Finally, the detached workshop/gym/studio structure compliments the architecture of the home. Barnard's Creek offers access by boat to the Cape Fear River. This is a unique opportunity to live in a custom home which is guaranteed to increase your quality of life and offer you enjoyment and serenity every day!! The 2476-sf of heated space includes the 322-sf detached finished guest suite on the main level.
For the entire tour and more information, please click here.
6 E Asheville St #A, Wrightsville Beach, NC 28480 - PROFESSIONAL REAL ESTATE PHOTOGRAPHY
/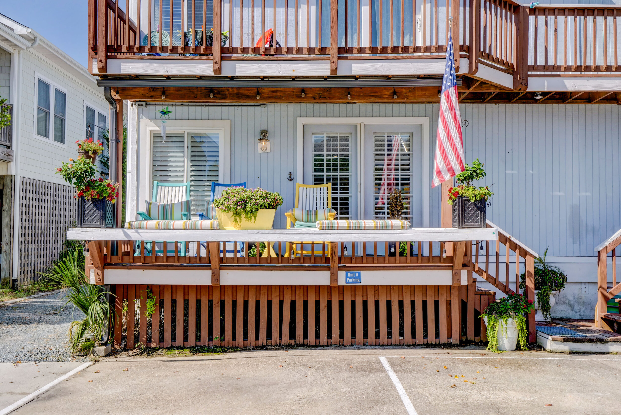
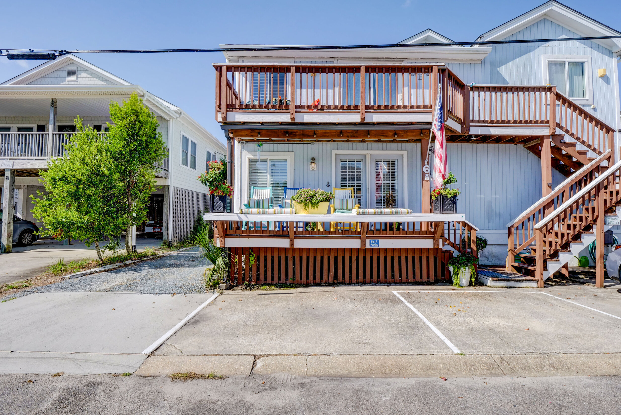
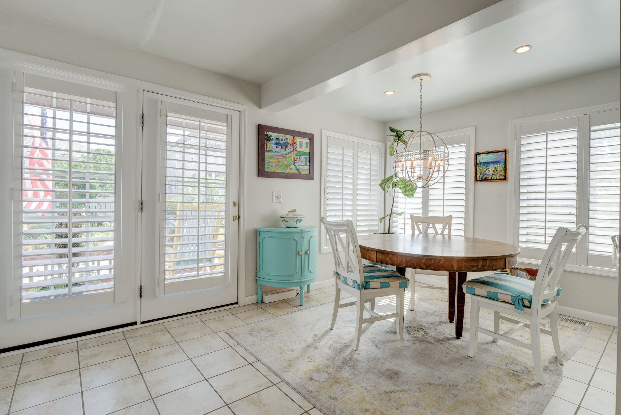
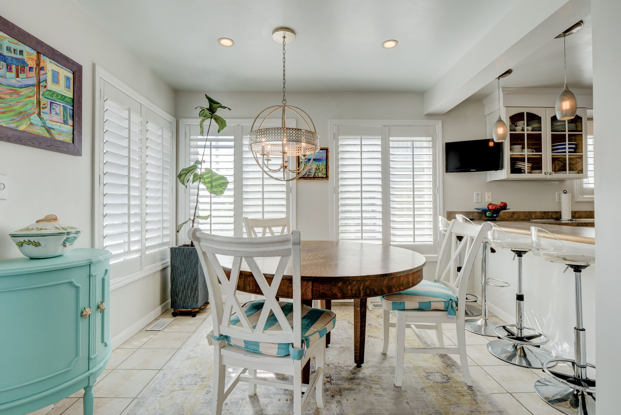
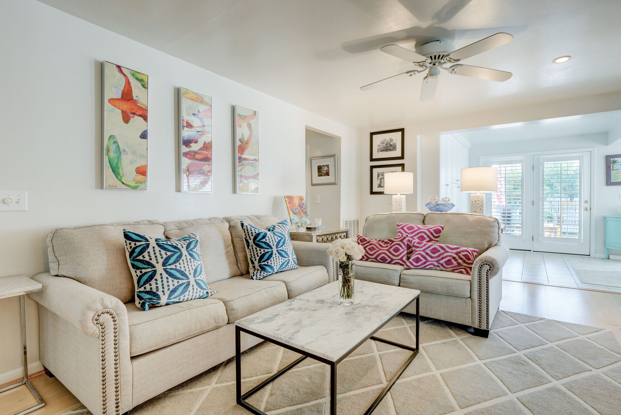
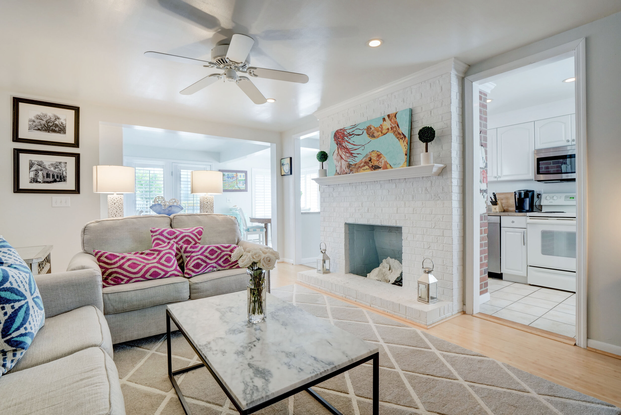
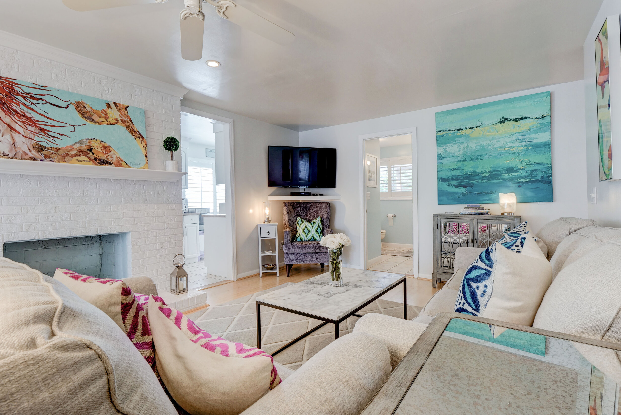
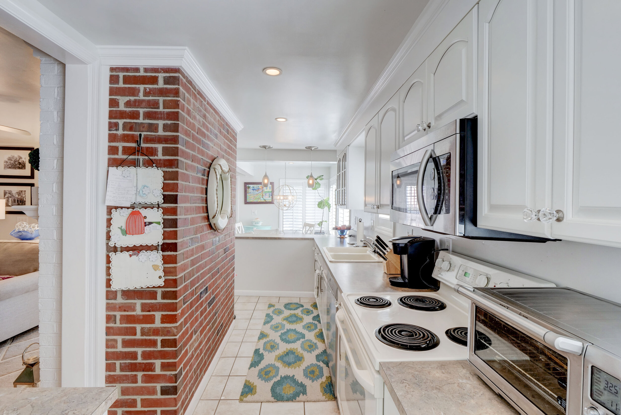
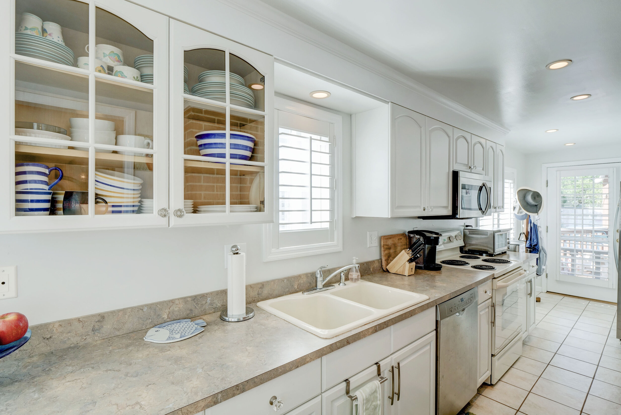
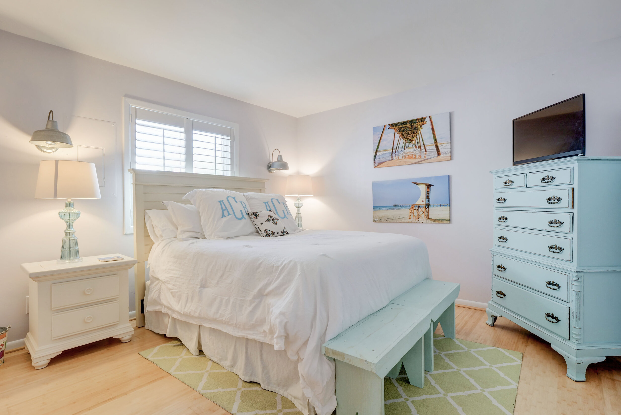
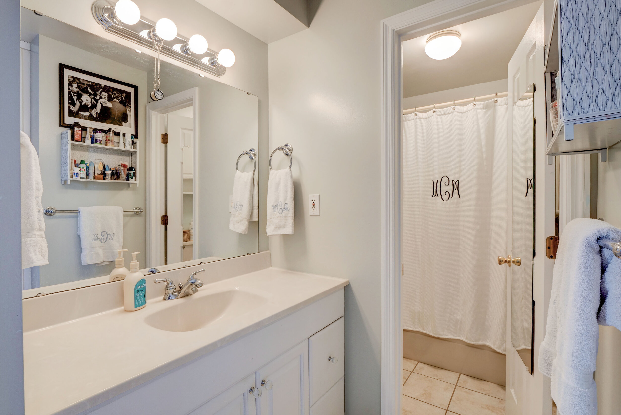
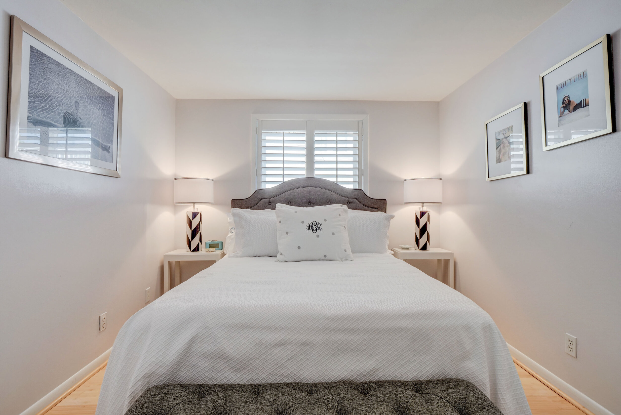
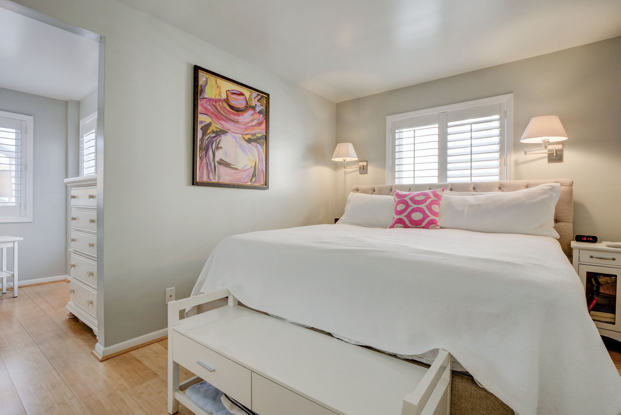
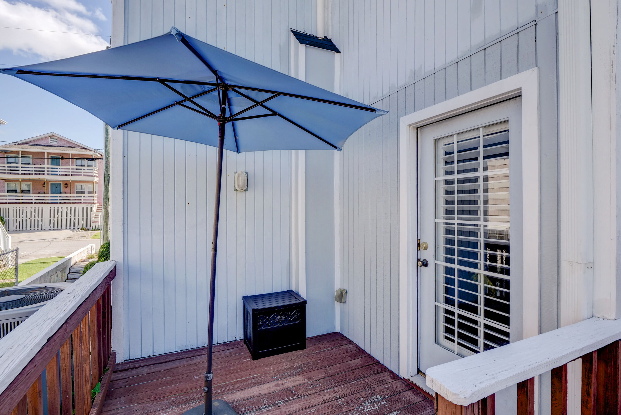
You will easily fall in love with this bright seaside bungalow - 3 bedroom, 2 ½ bath one-level entire first floor condo located on coveted Asheville Street.....and with only about a 100 step walk to the beach. Colorful rocking chair front porch welcomes you to beach living, and you can also enjoy outdoor living on back covered porch off the kitchen, or on open deck off of the master bedroom suite. The Cuteness Factor will totally wow you......plantation shutters, unique frosted doors to bedrooms and baths, large built-in which can make a great work/storage area, brick fireplace gives warm ambiance (non-working fireplace), nice kitchen with bar seating, and master bedroom suite with seating area and abundance of closet and storage space. Unit A comes with one parking space in front and two parking spaces in the parking area in back of cottage and shares outdoor shower on side of house and large basement space. Most furnishings convey - see list of exclusions.
For the entire tour and more information, please click here.
409 Dungannon Blvd, Wilmington, NC 28403 - PROFESSIONAL REAL ESTATE PHOTOGRAPHY / 3D MATTERPORT VIRTUAL TOUR
/
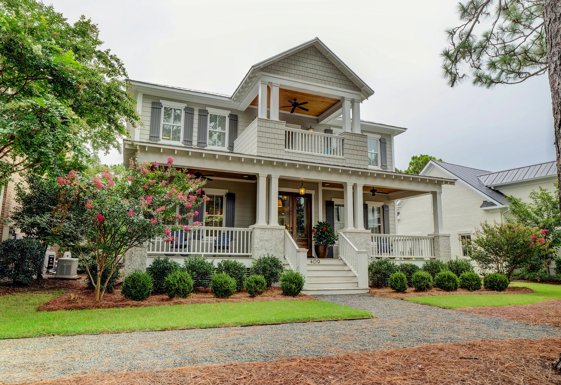
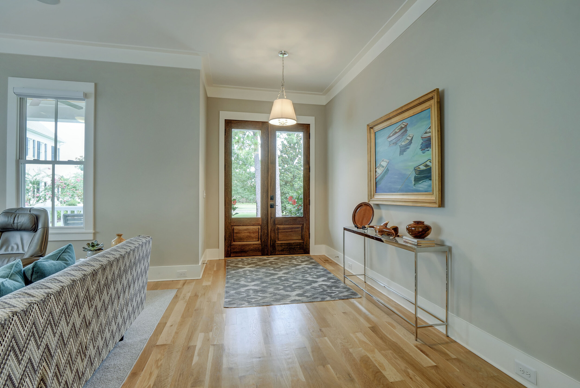
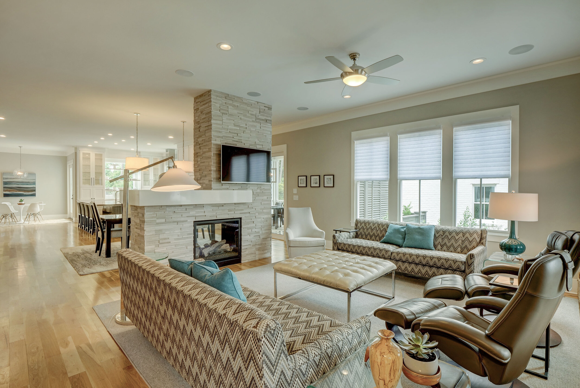


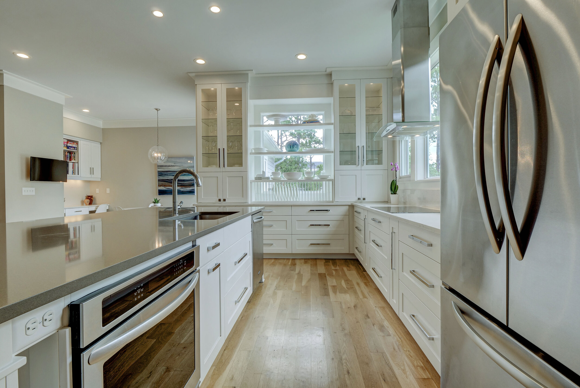
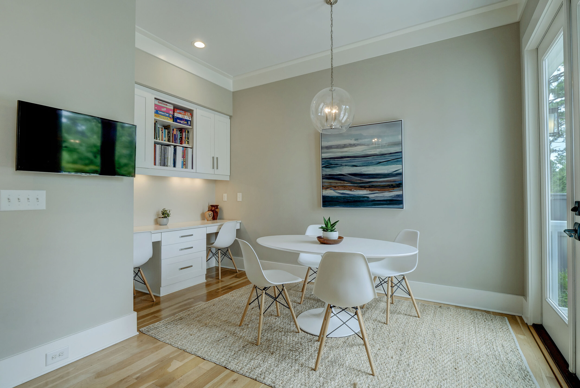
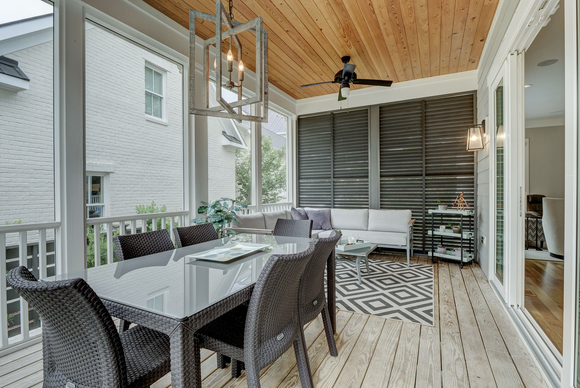
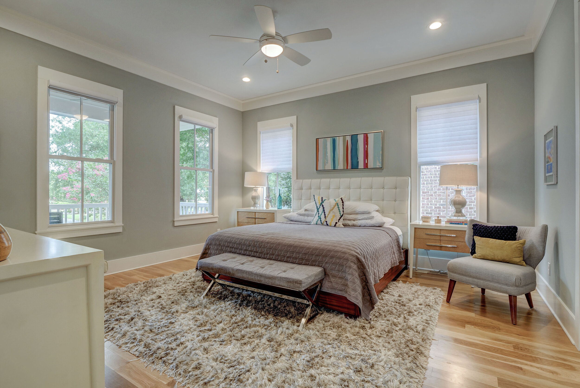
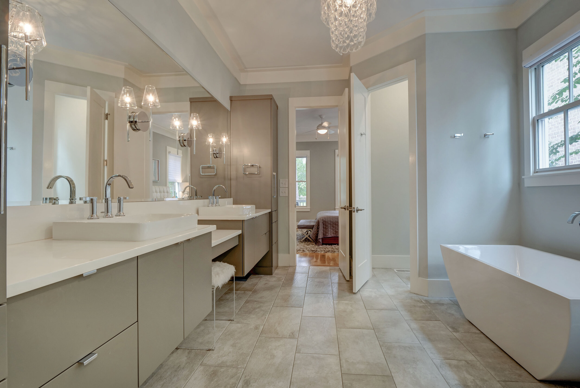
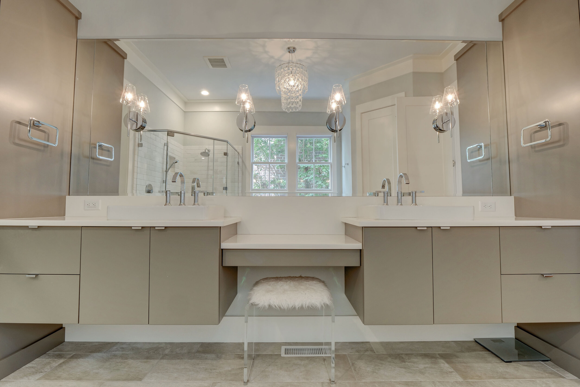
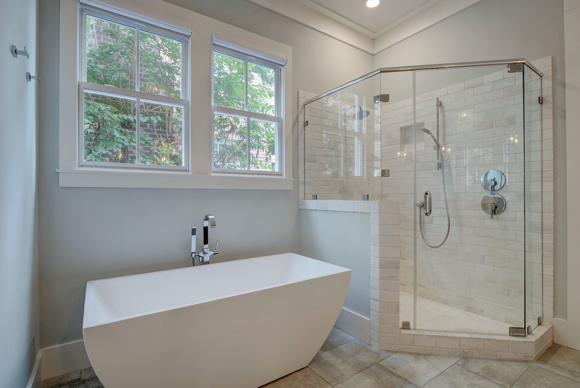

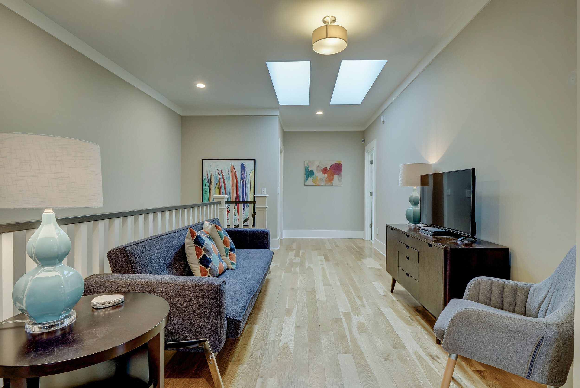
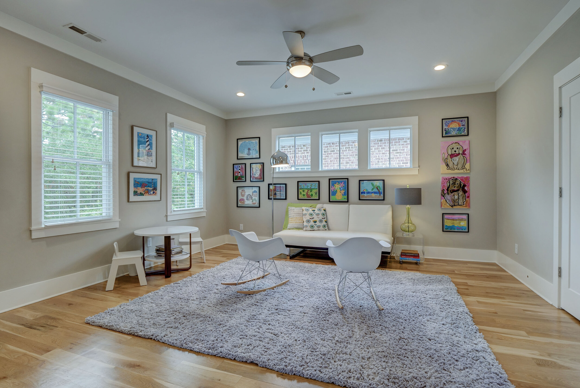
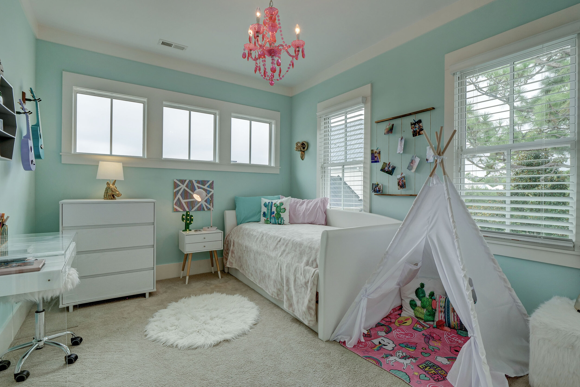
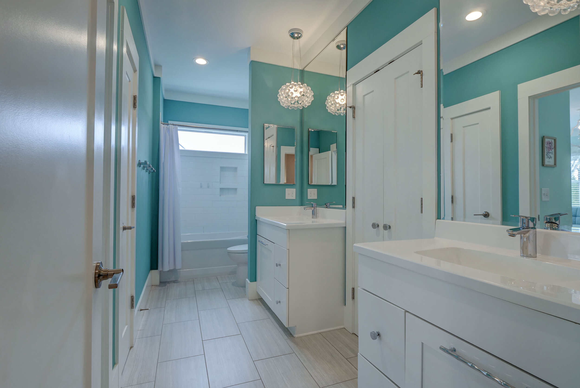
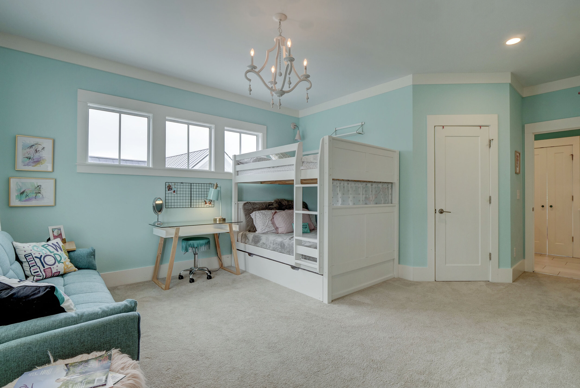

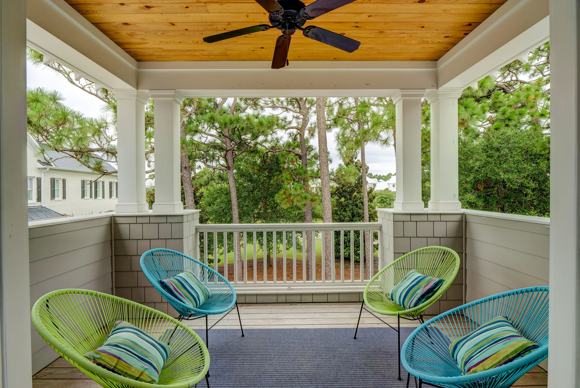
Step into this stunning, coastal modern custom build by Tony Ivey, on one of the best lots in Autumn Hall! This home boasts a massive downstairs living area with a gorgeous white, modern kitchen with huge island and quartz counter-tops, open to the dining and family room, divided by only a custom designed two-sided gas fireplace. The downstairs master suite includes a bathroom with beautiful modern cabinetry, free-standing soaking tub, large walk-in marble tile shower, and modern lighting, with a spacious custom closet leading to the large laundry room and mudroom. The upstairs has 3 additional bedrooms, with bathrooms, as well as another large family room and balcony overlooking the expansive, wooded front yard. Step outside and enjoy the outdoor shower, a fenced backyard, and porches all around, including a back deck and spacious screened in porch for hanging out with friends and additional dining while entertaining. This lovely, side-walk community offers abundant amenities, including the community pool and grill area, parks, and a pond. Autumn Hall is located just off of the Cross City Trail, less than 5 minutes from Wilmington's premier shopping and restaurants, and approximately 10 minutes from Wrightsville Beach and downtown Wilmington. Don't miss this opportunity to view this amazing property, and start living your dream lifestyle today!
For the entire tour and more information, please click here.
4122 Appleton Way, Wilmington, NC 28412 - PROFESSIONAL REAL ESTATE PHOTOGRAPHY / AERIAL DRONE PHOTOGRAPHY / 3D MATTERPORT VIRTUAL TOUR
/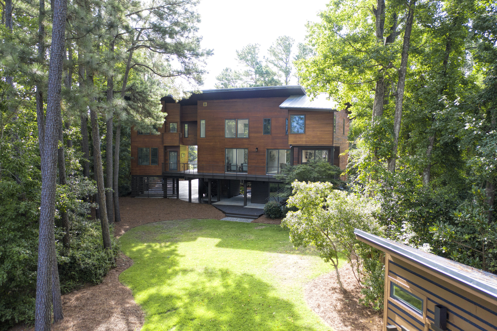
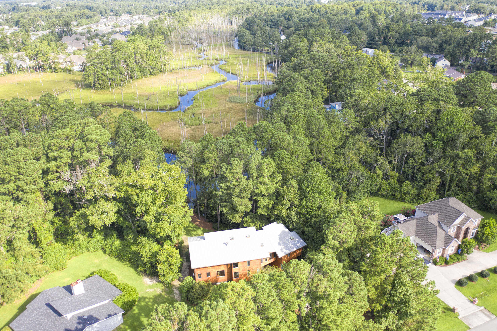
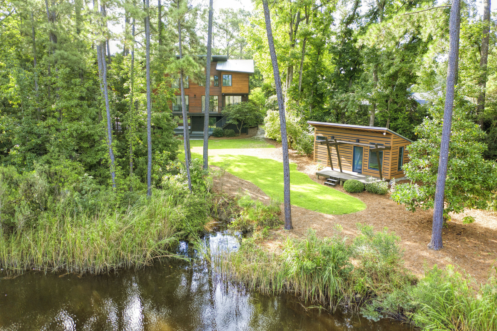
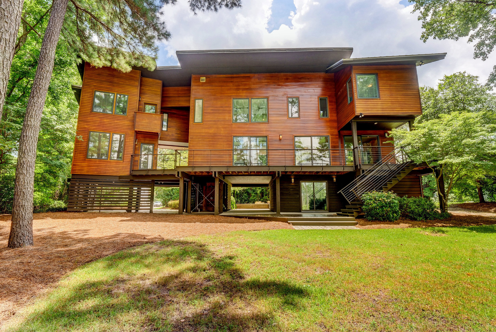
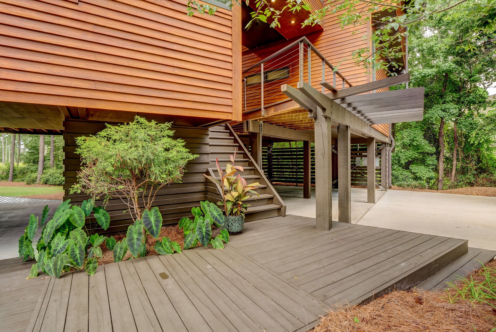
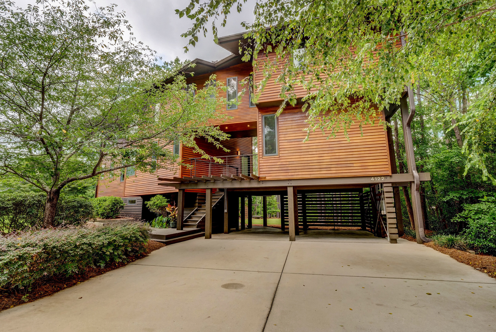
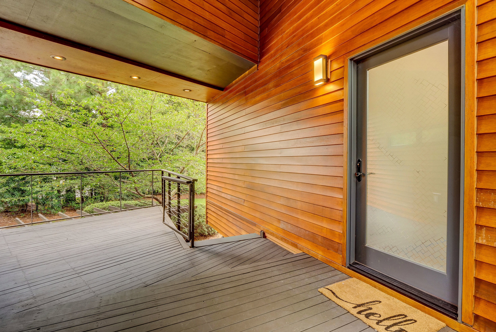
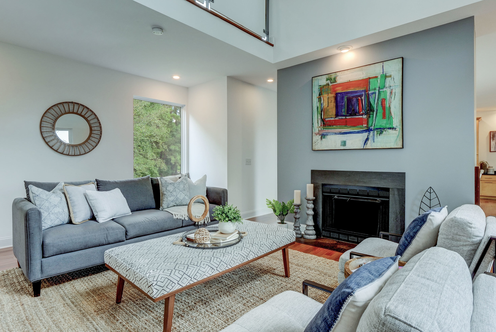
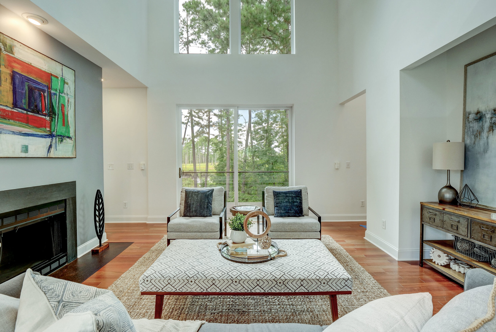
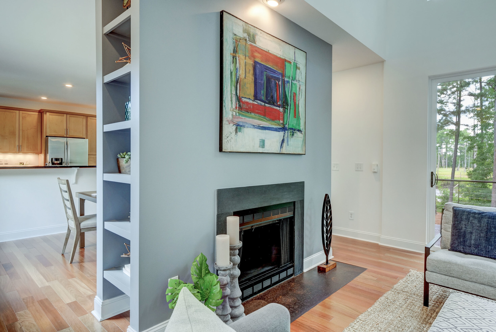
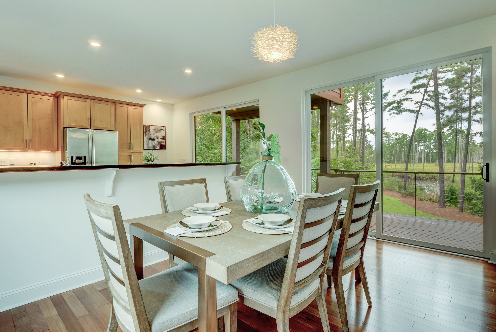
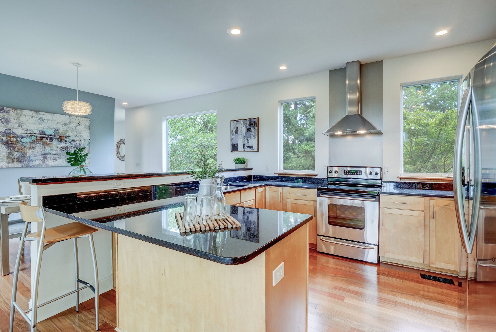
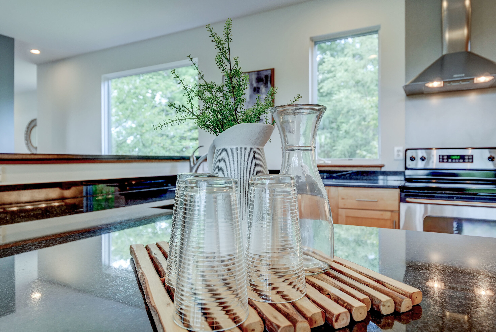
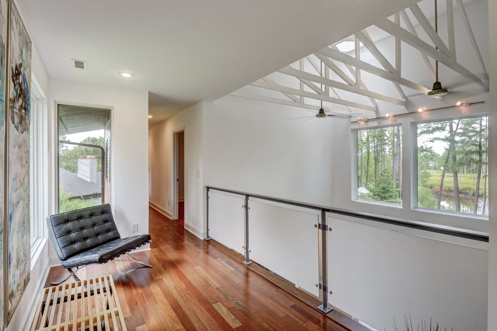

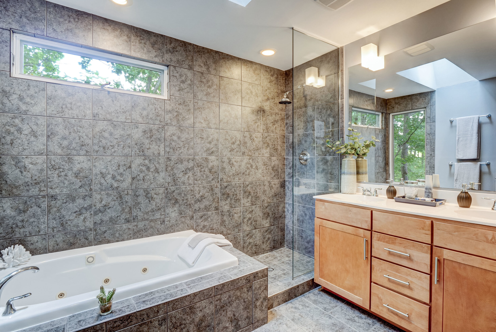
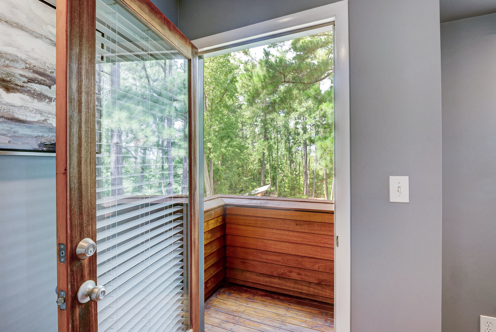
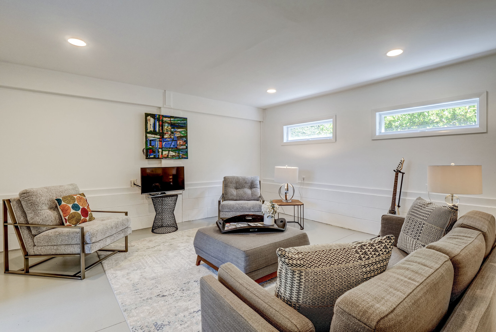
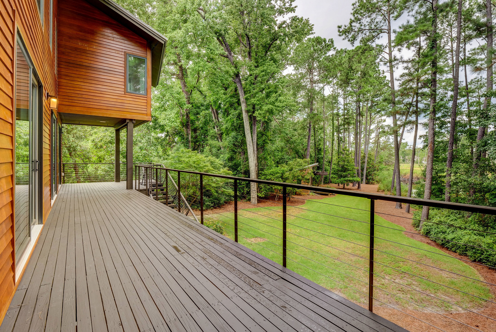
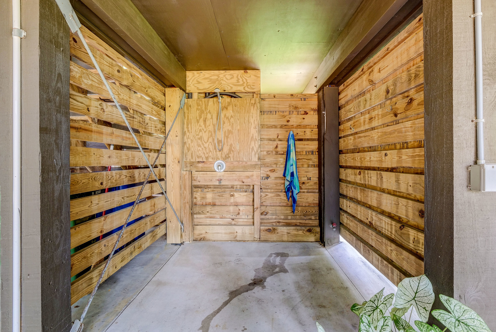
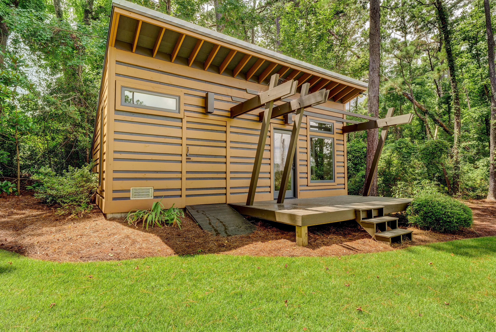
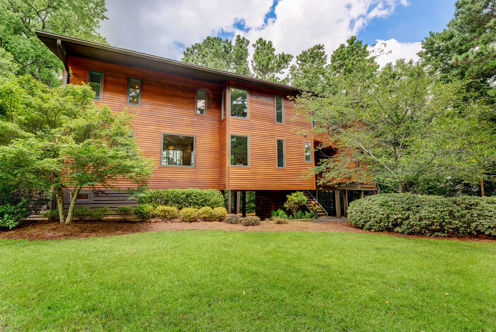
Fantastic opportunity to live in an Architect's home! This Modernist Masterpiece was designed and built by Architect Don Whitten for his growing family. Nestled in a large wooded homesite adjacent to Barnard's Creek, the Philippine Mahogany-sided home fits into its natural environment as if it grew up in that very location with the trees that surround it. The home is oriented and open towards the creek and the wildlife that inhabit it, offering complete privacy from the street and neighbors. Once inside, all rooms and views are focused to the serene natural areas of the creek and the daily sunsets behind it. Expansive decks across the back create additional outdoor living and entertaining space for year-round enjoyment. The layout of the home is artistic, functional and spacious. The main living areas are open with Brazilian cherry floors throughout, vaulted ceilings and expansive glass doors overlooking the creek. The kitchen features stainless appliances, granite tops, breakfast bar and built-in desk. There is an elegant Master Suite with his & her closets, master bath and a balcony. 2 other bedrooms, a loft and laundry room are upstairs. There is a separate, unique guest or mother-in-law suite with full bath that can also be used as an income-producing Airbnb or home office. On the ground level, there is a separate 427-sf all-purpose room that could be a bedroom, studio, office or rec room. Finally, the detached workshop/gym/studio structure compliments the architecture of the home. Barnard's Creek offers access by boat to the Cape Fear River. This is a unique opportunity to live in a custom home which is guaranteed to increase your quality of life and offer you enjoyment and serenity every day!! The 2476-sf of heated space includes the 322-sf detached finished guest suite on the main level.
For the entire tour and more information, please click here.
904 Grand Bahama Dr, Carolina Beach, NC 28428 - PROFESSIONAL REAL ESTATE PHOTOGRAPHY / AERIAL DRONE VIDEO / 3D MATTERPORT VIRTUAL TOUR
/This beautiful 4-BR, 3-BA waterfront home is truly exceptional! Located on the canal in the lovely community of Federal Point Yacht Club and Marina, with 82-ft of direct waterfront, it offers panoramic views of the canal & ocean; direct access to the ICW, Carolina Beach Inlet, and Cape Fear River; & conveys with a 34-ft boat slip only steps from your back door! The reverse floor plan home offers plenty of space for family and friends, and views from most every room in the house! Relax & unwind in the waterfront living room with gas-log fireplace, or entertain in the dining area with a wall of windows overlooking the canal. The gourmet kitchen features granite countertops, custom cabinetry, a large breakfast bar, center island, & pantry. Savor quiet evenings on the covered porch off the main living area, or enjoy sunset cocktails and dinner on the fabulous rooftop deck while taking in the sights and sounds of canal-front living. Hop on your boat and take a ride to Masonboro Island for a day at the beach, then retire to the gorgeous master suite, with its unbelievable views, private porch, and luxury en-suite bath, featuring a custom tile & glass shower; jetted tub; granite-top, vessel-sink vanity; & 2 walk-in closets. All 3 guest BRs also have amazing canal views. There is a wonderful top-level ''Crow's Nest'' room boasting 180-degree views; & the ground level features an oversized 2-car garage (with room for a golf cart as well), a huge separate storage room area, & access to the back deck, fenced backyard, and outdoor shower. There are too many additional amenities to list here (please see the attached Features Brochure), but include a residential elevator, fiber cement siding, high-impact hurricane windows, gutters/downspouts, & hardwood/tile floors throughout. Federal Point offers a community pool, clubhouse, and marina. Centrally located and close to all downtown Carolina Beach amenities, this oasis is a rare opportunity, offering the best in waterfront living.
For the entire tour and more information, please click here.
200 Lindy Ln, Wrightsville Beach, NC 28480 - PROFESSIONAL REAL ESTATE PHOTOGRAPHY / AERIAL DRONE PHOTOGRAPHY / 3D MATTERPORT VIRTUAL TOUR
/