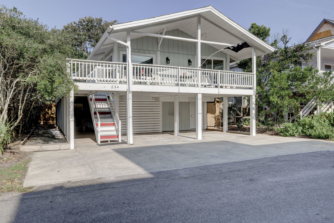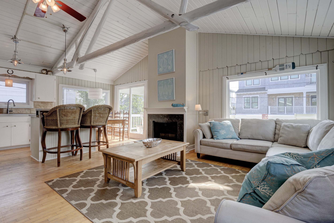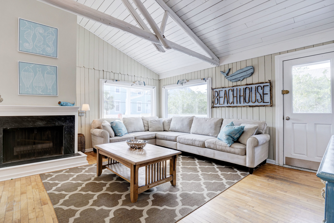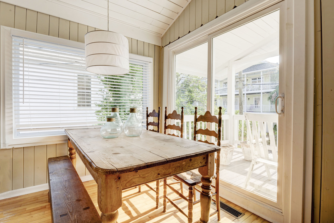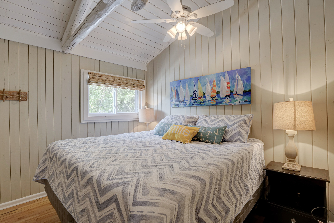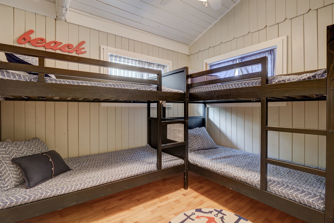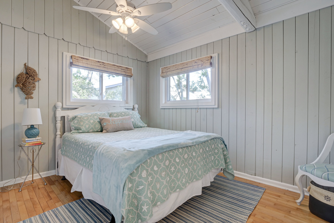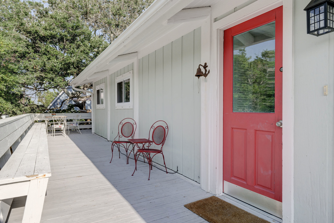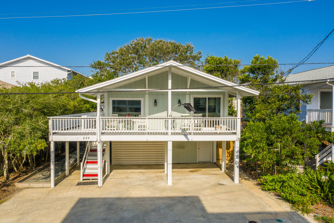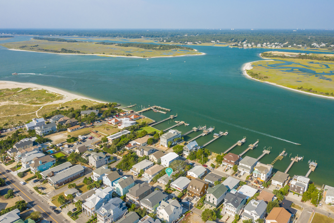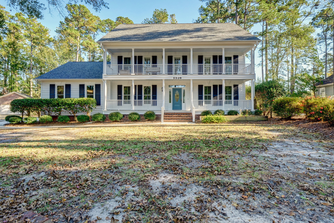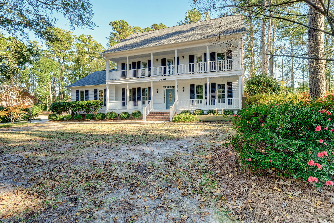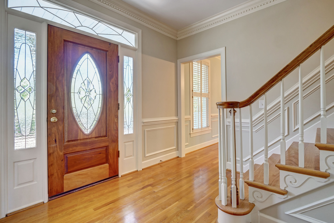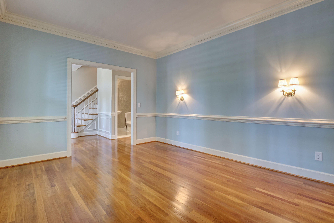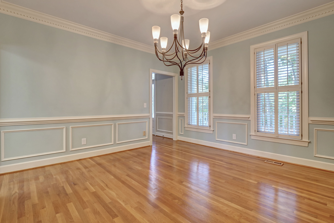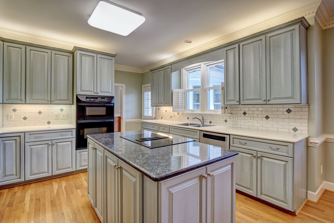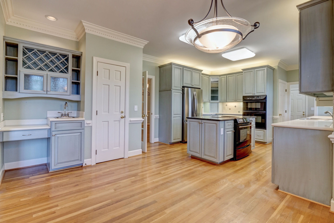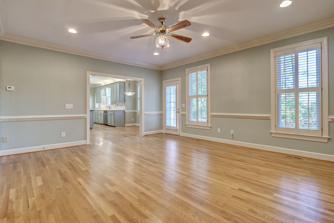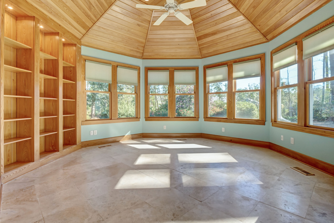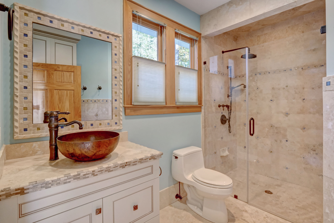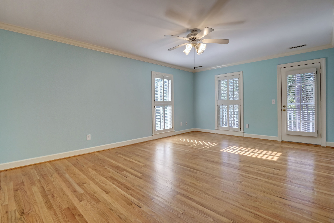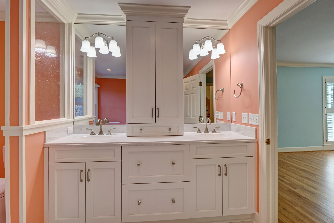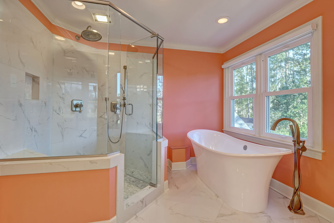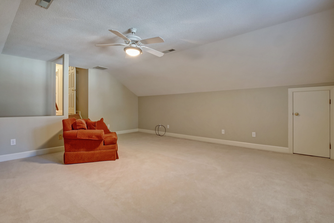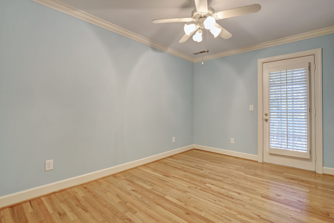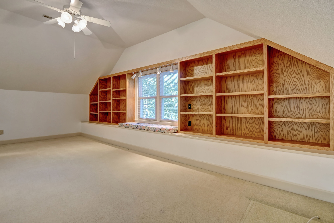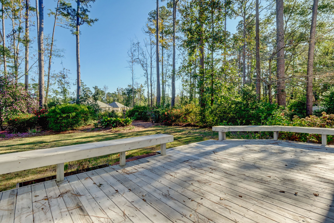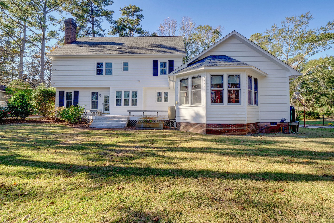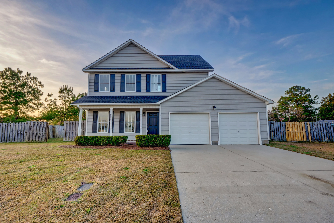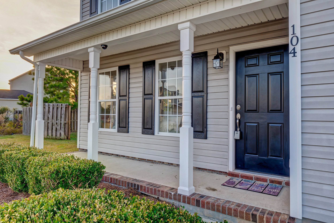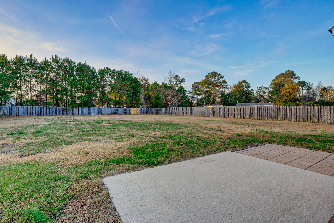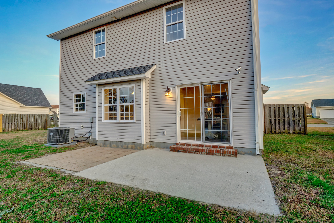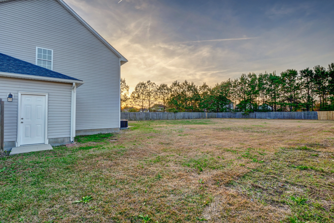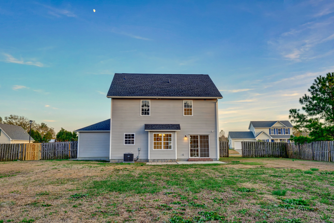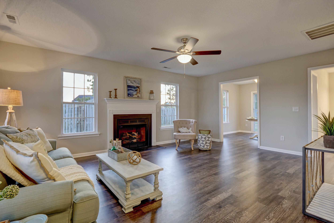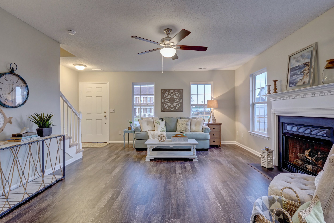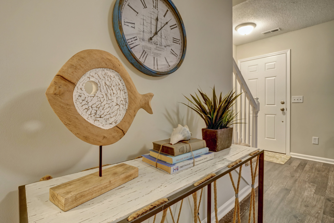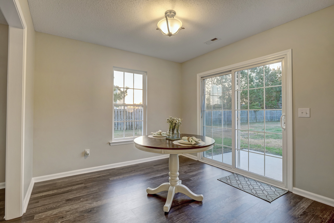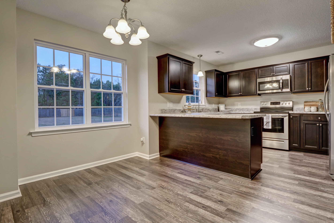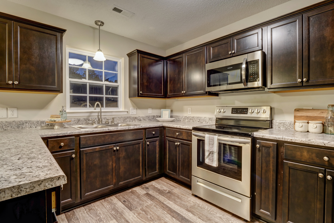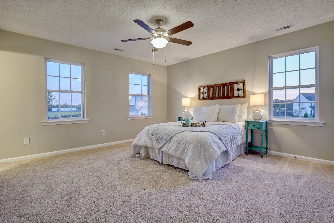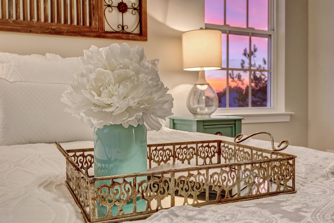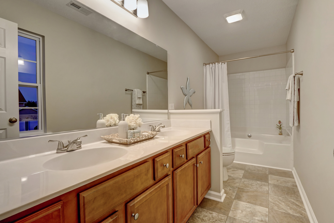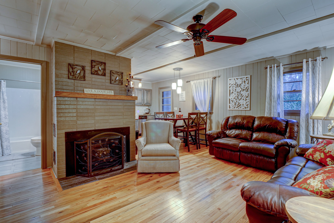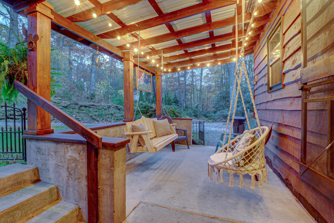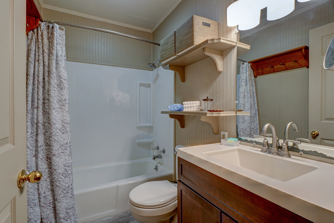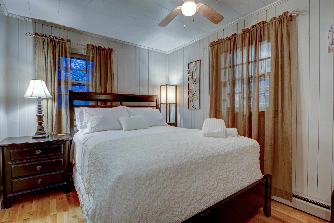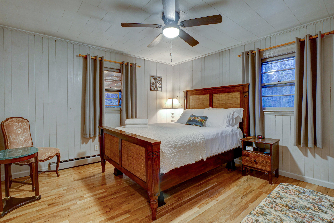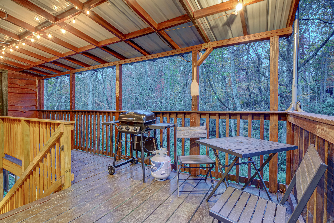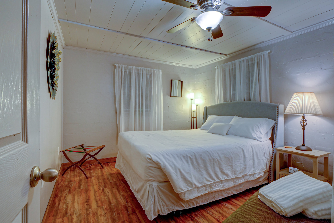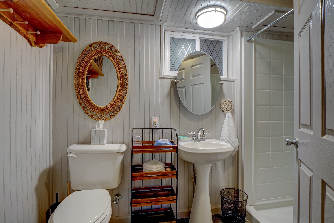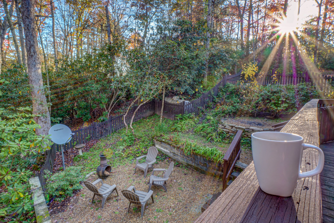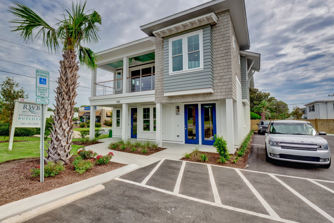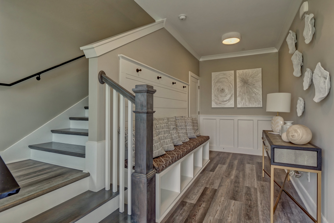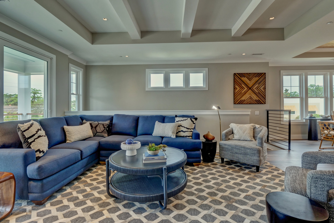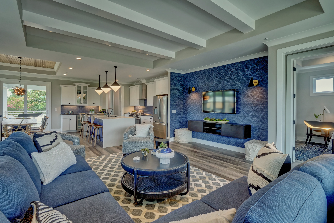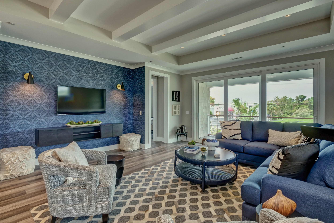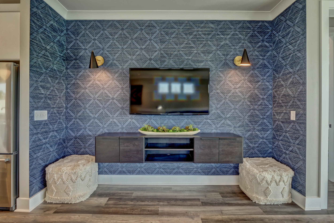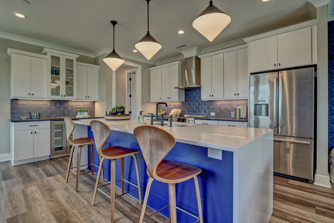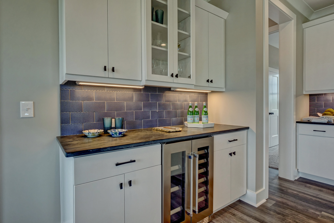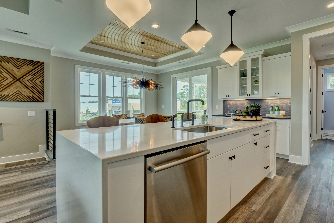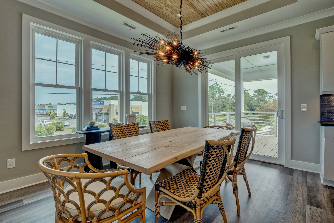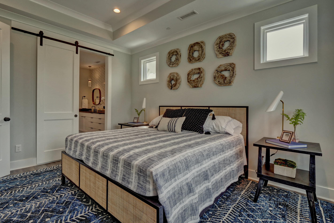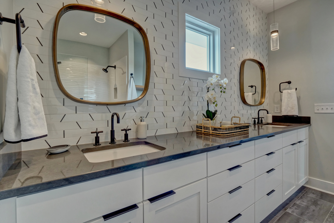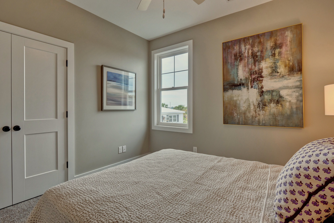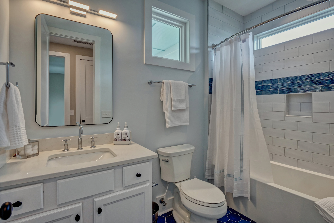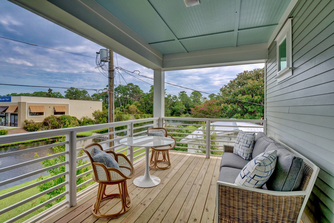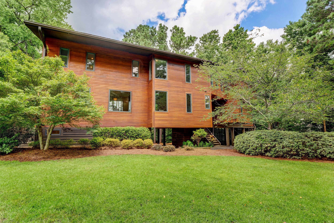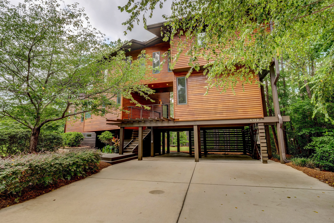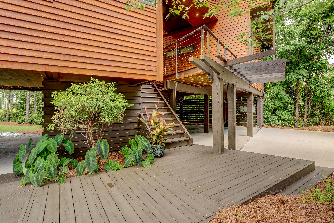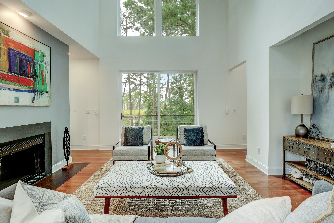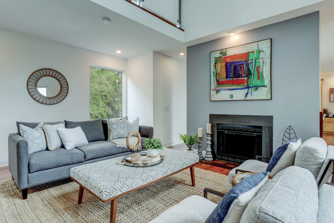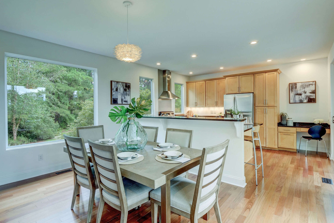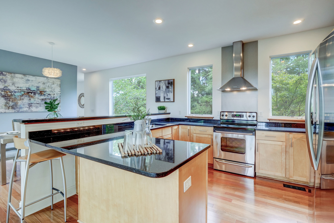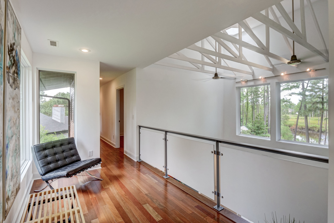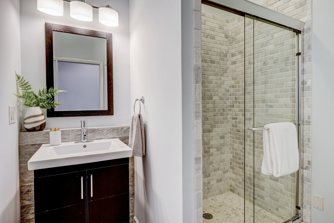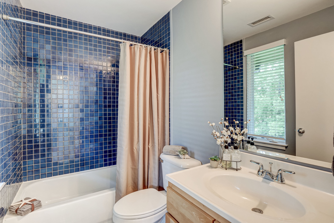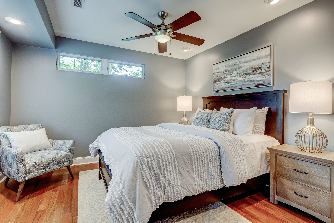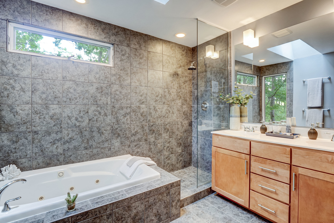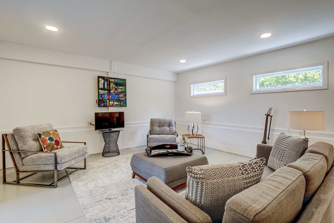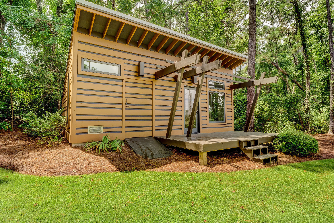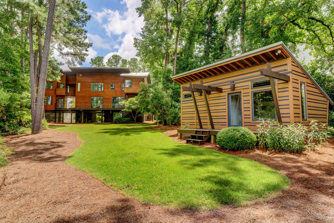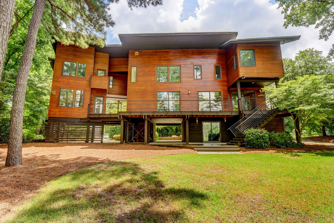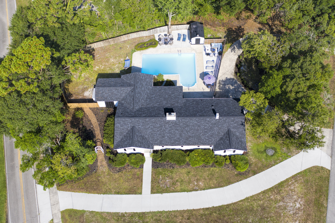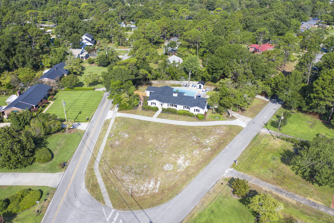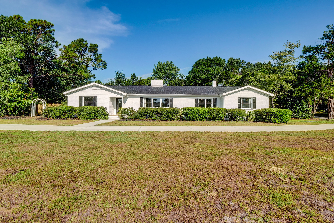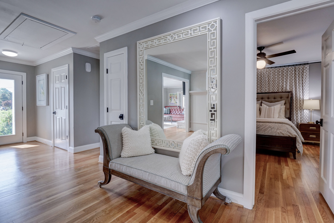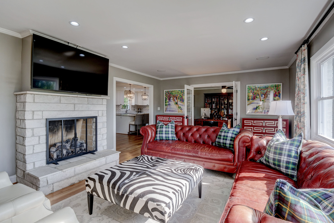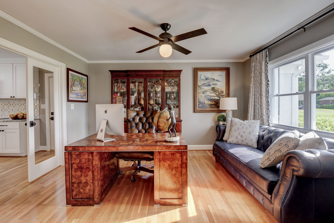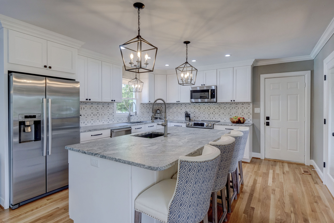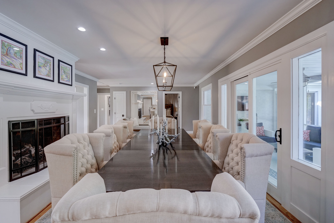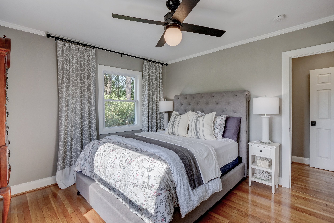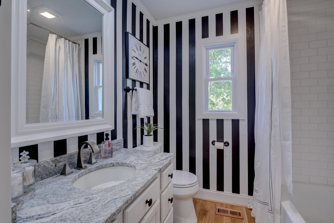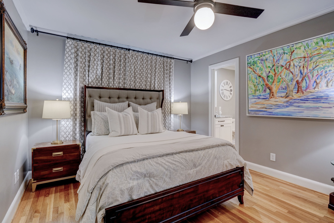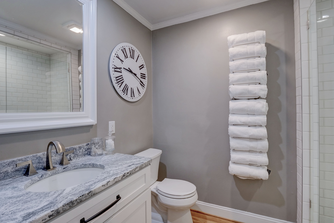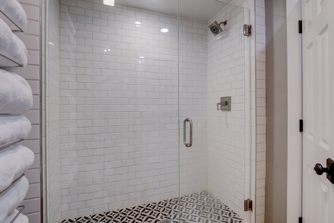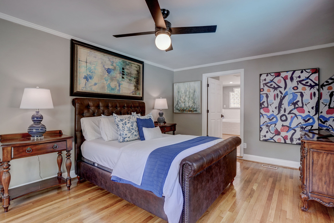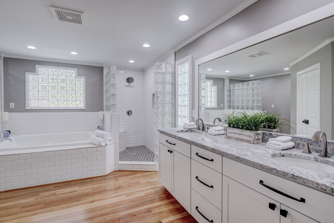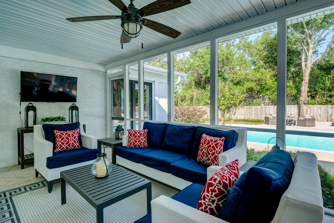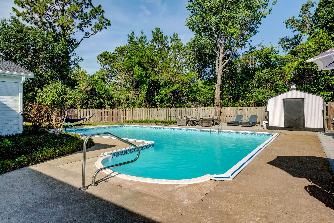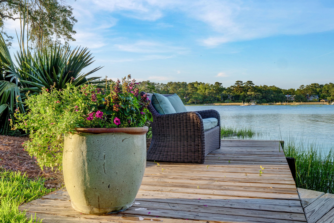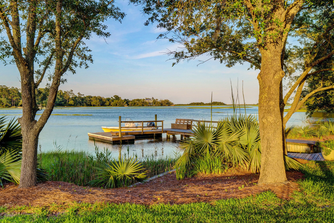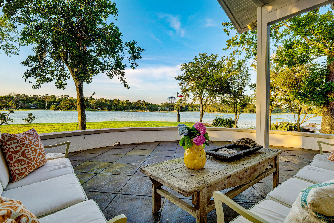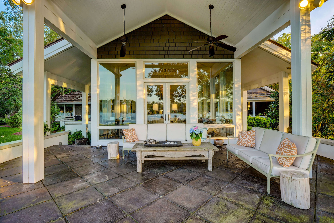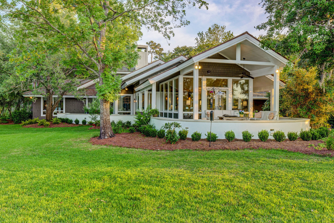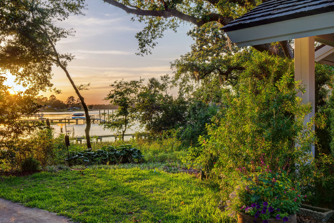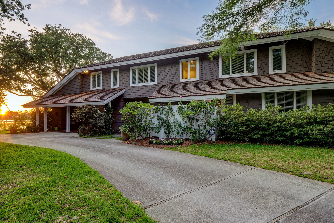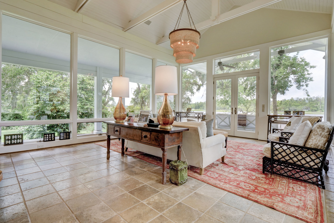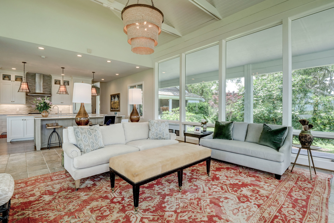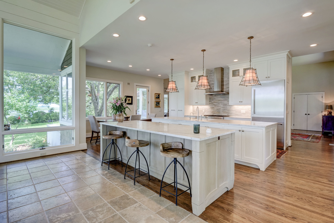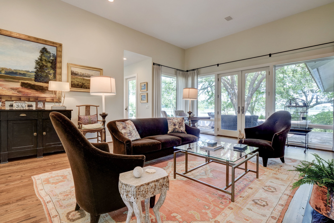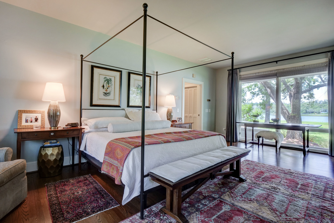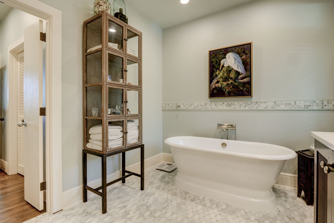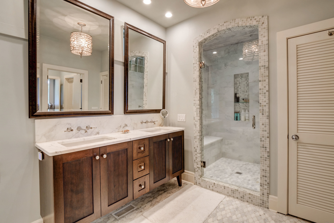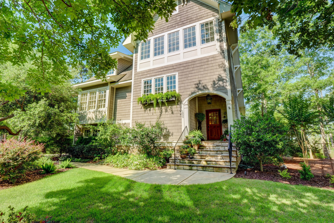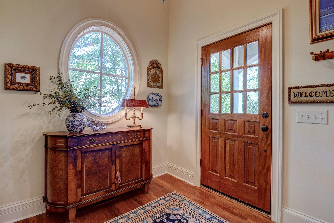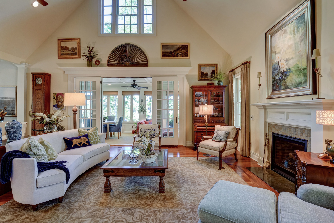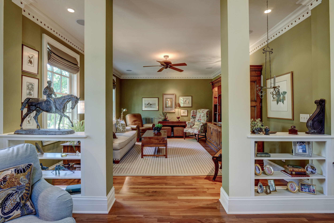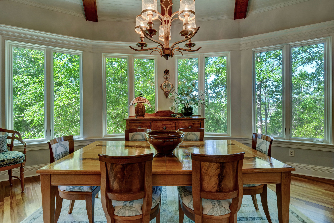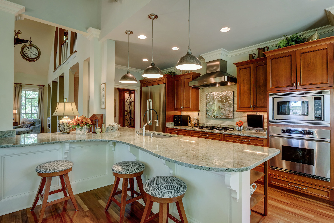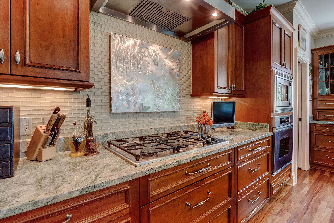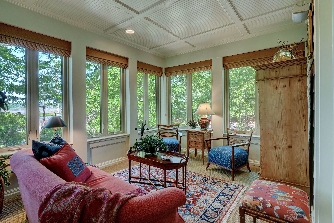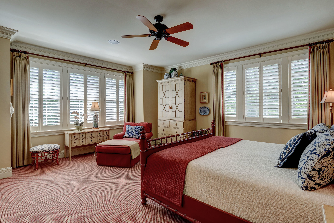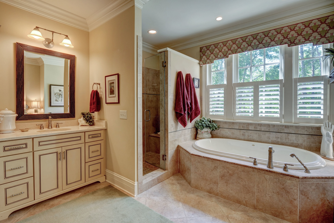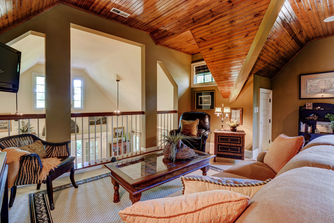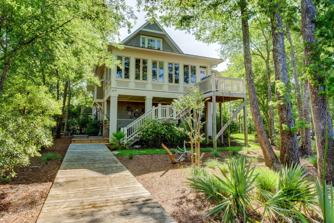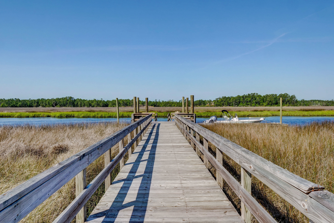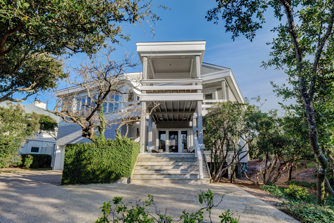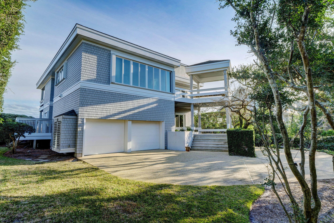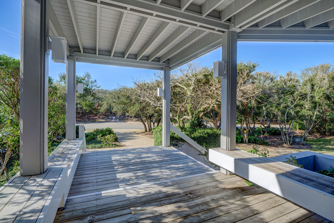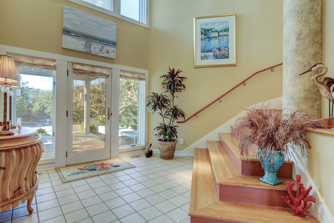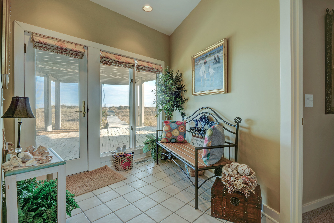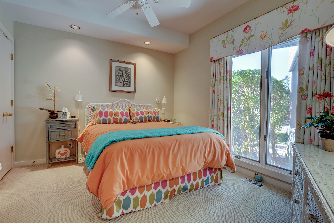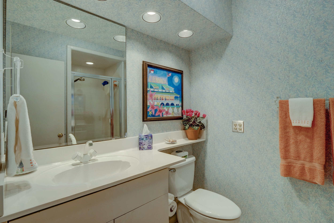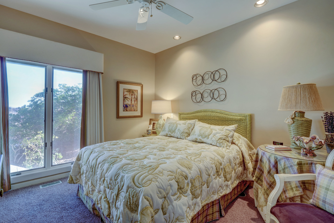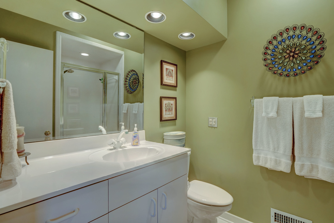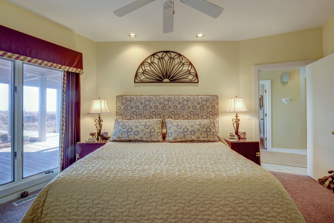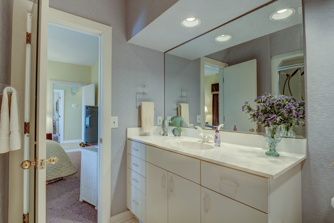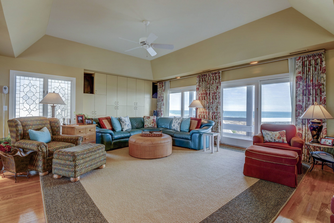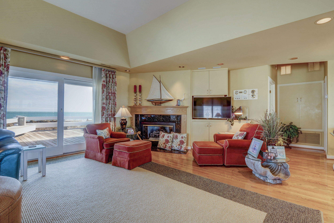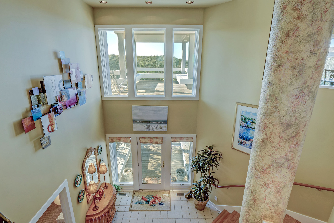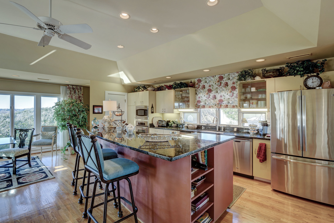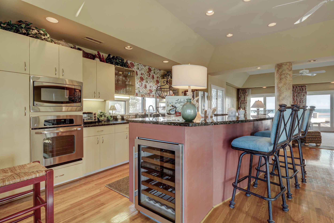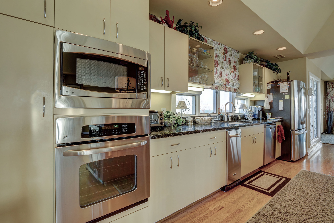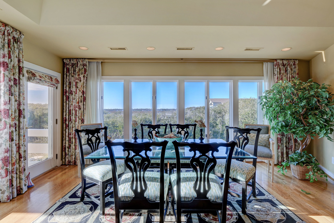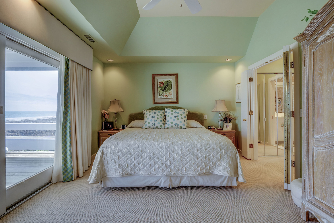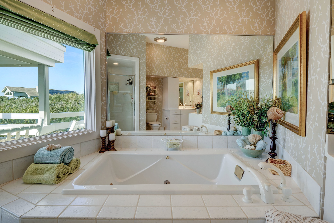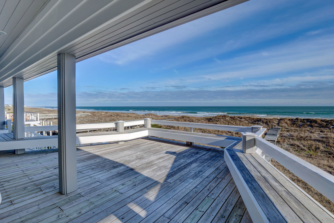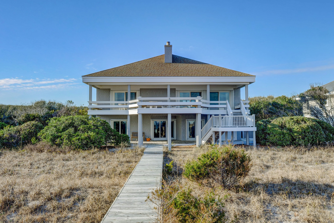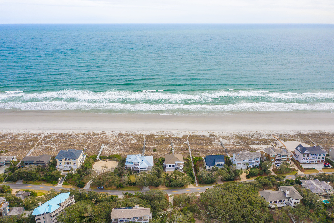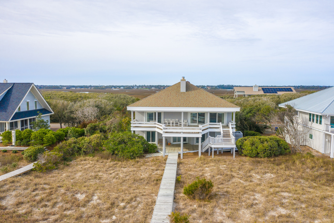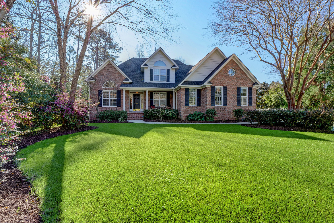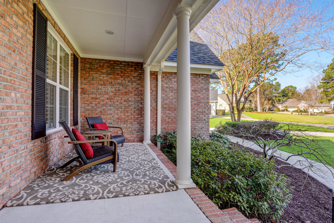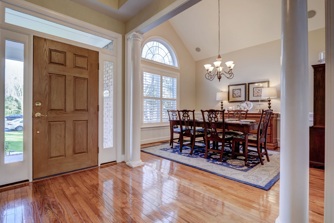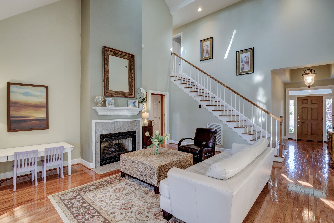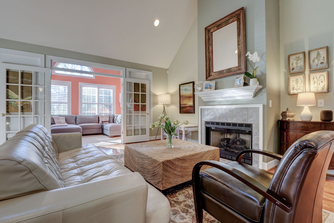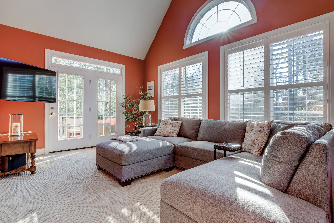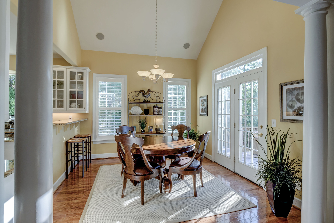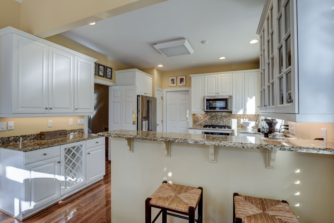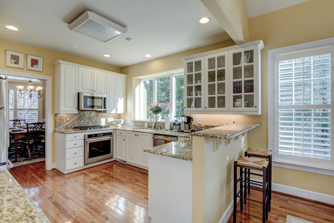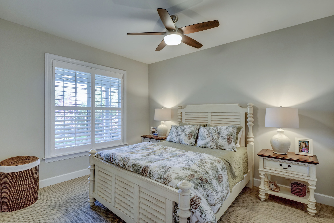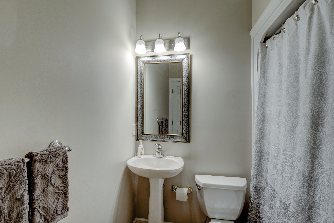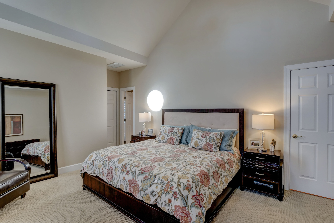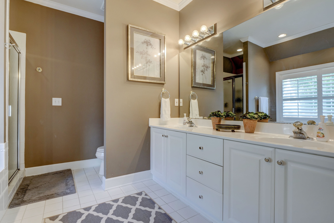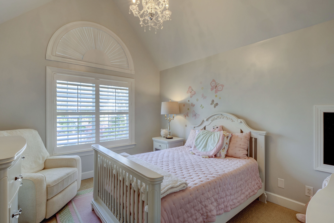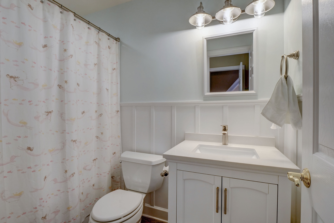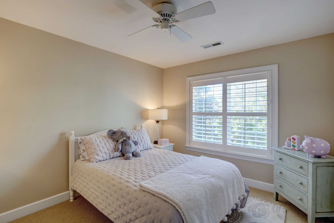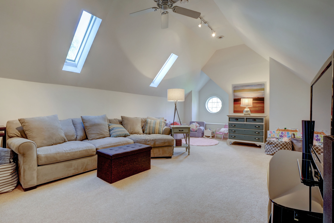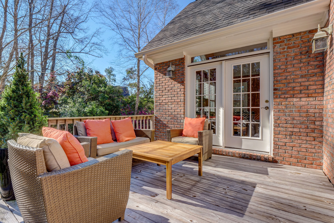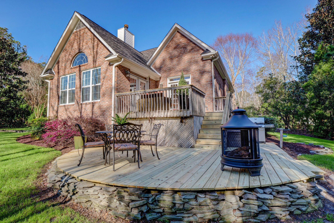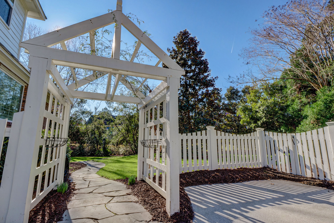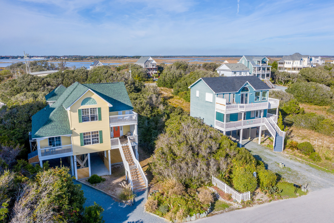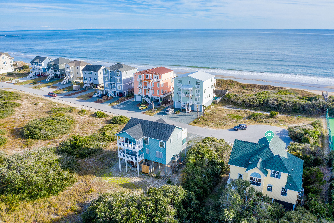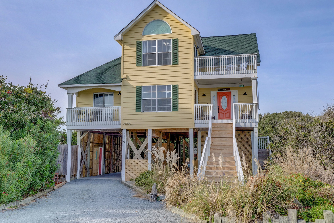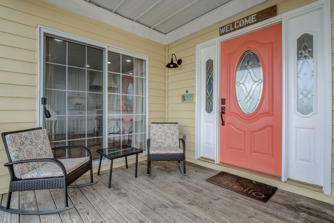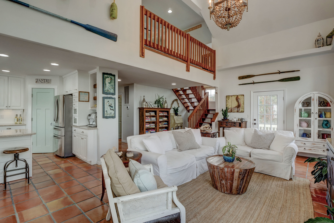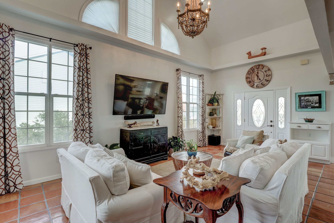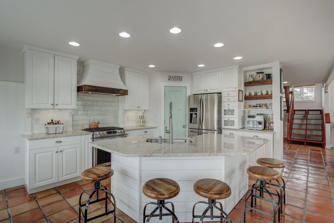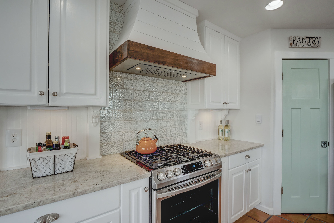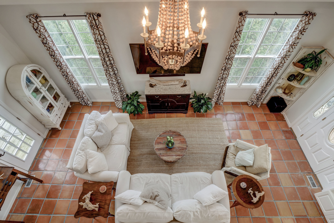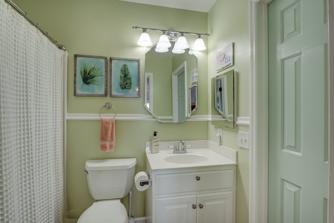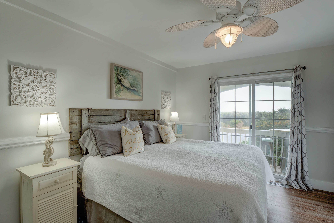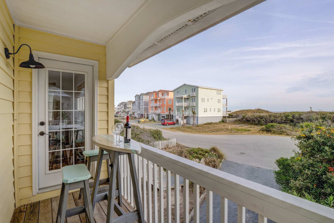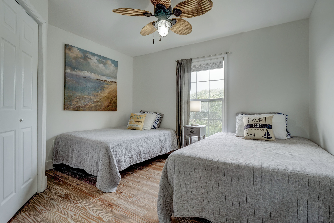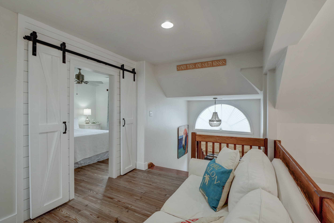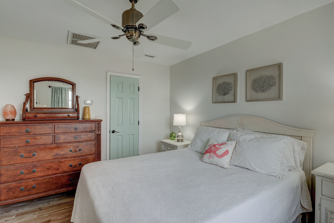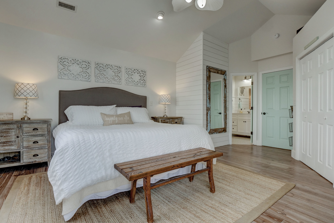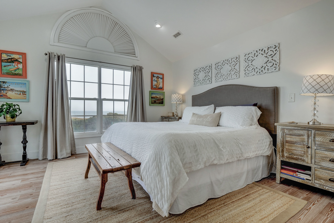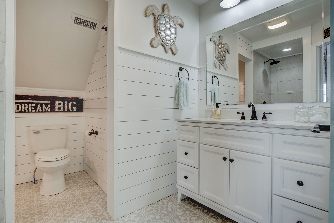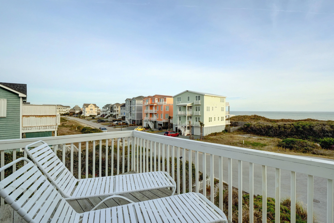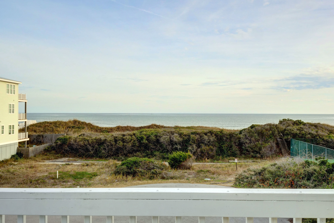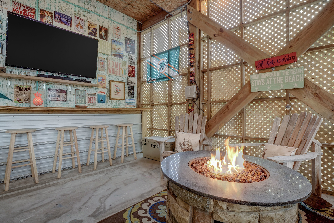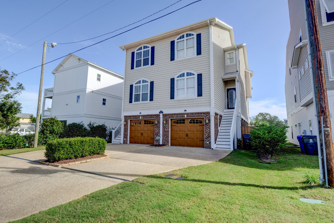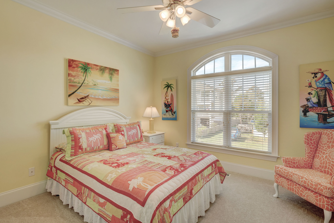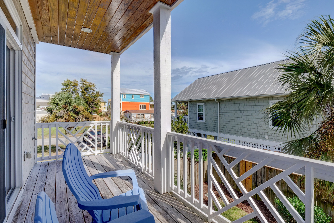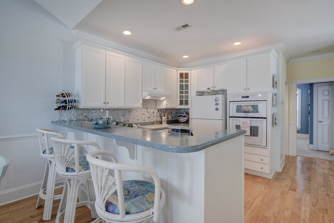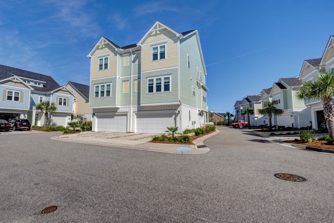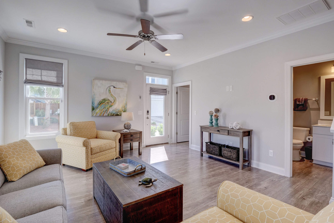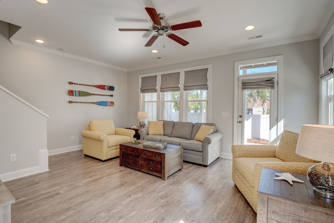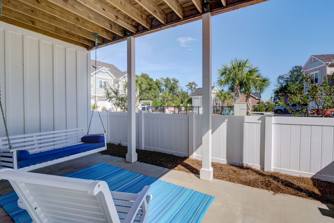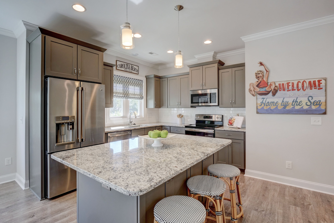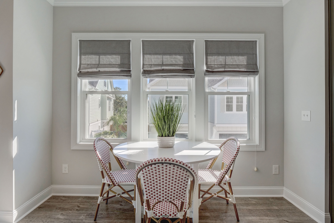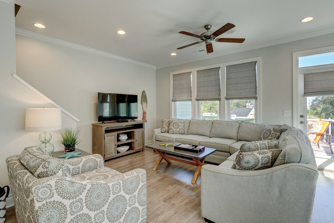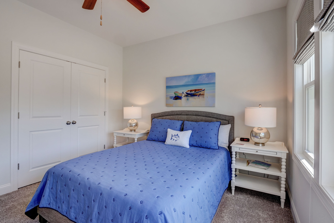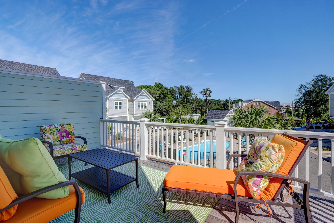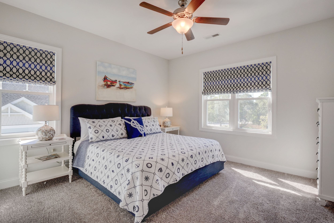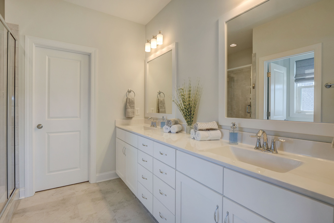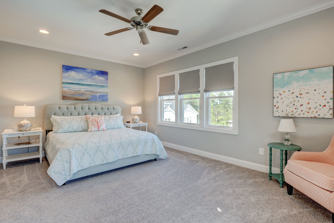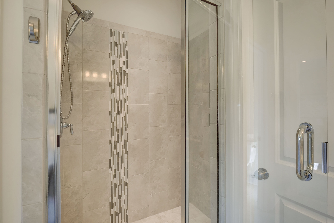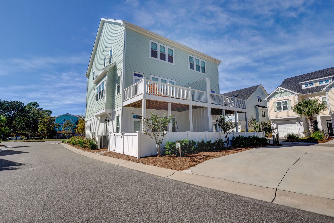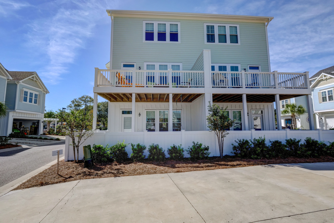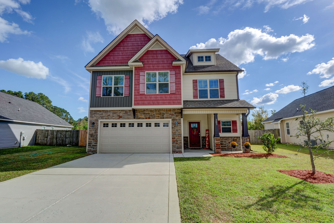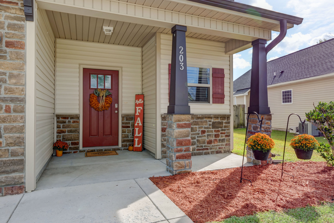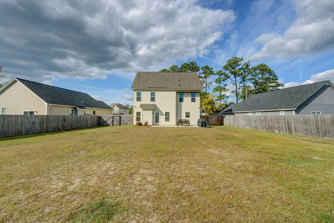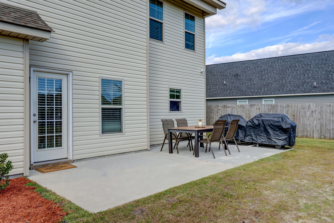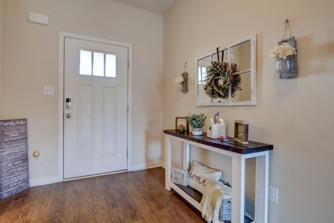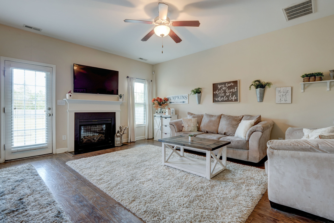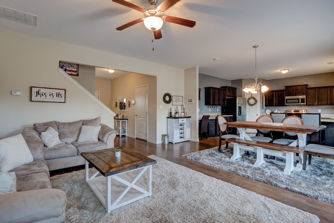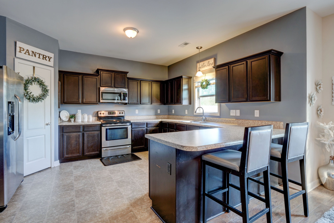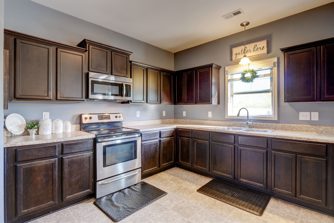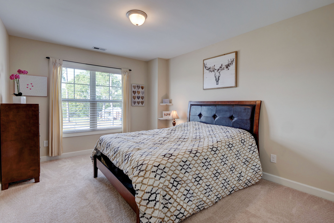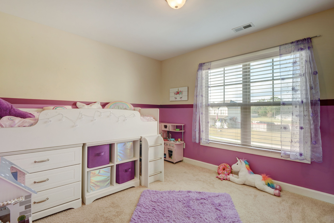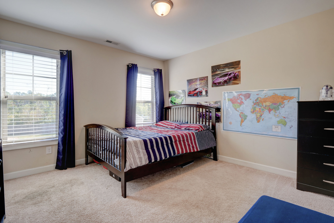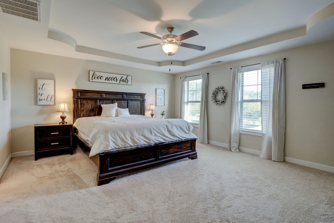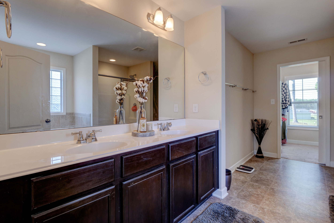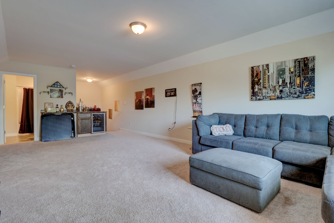104 Croaker Ln, Maysville, NC 28555 - PROFESSIONAL REAL ESTATE PHOTOGRAPHY
/One word, WOW!!! This totally remodeled 4 bed 2.5 bath home is nestled in a great community and has all the major upgrades! New roof and new HVAC system! This amazing home also features brand new kitchen cabinetry and countertops, sleek new stainless steel appliances, stylish new laminate wood flooring, plush new carpet, fresh paint, as well as new lighting/plumbing fixtures and much more! The living room boasts a gas fireplace and there's a separate formal dining room! The spacious master suite features his & her closets and a roomy master bath with a dual sink vanity and a tiled tub/shower! Even the upstairs guest bath has a dual sink vanity as well! Plus, there's an attached double car garage and a spacious fenced backyard! This one is move in ready and priced to sell! Set up your own private showing today!
For the entire tour and more information, please click here.
80 White Laurel Ln, Newland, NC 28657 - PROFESSIONAL REAL ESTATE PHOTOGRAPHY / 3D MATTERPORT VIRTUAL TOUR
/Intimate, cozy cabin ready to provide a base for your breathtaking adventures in the Linville and Wilson Gorges or to offer serene solitude for relaxation. Surrounded by nature and rhododendrons, you are a short walk to Louise’s Famous Rockhouse Restaurant and the area General Store for any needed supplies or beverages. Enjoy the deck hot tub overlooking the beautiful outdoors after an amazing hike to Linville Falls. Top NC skiing and Linville Winery are just a few miles away.
For the entire tour and more information, please click here.
110 Cypress Ave, Wrightsville Beach, NC 28480 - PROFESSIONAL REAL ESTATE PHOTOGRAPHY
/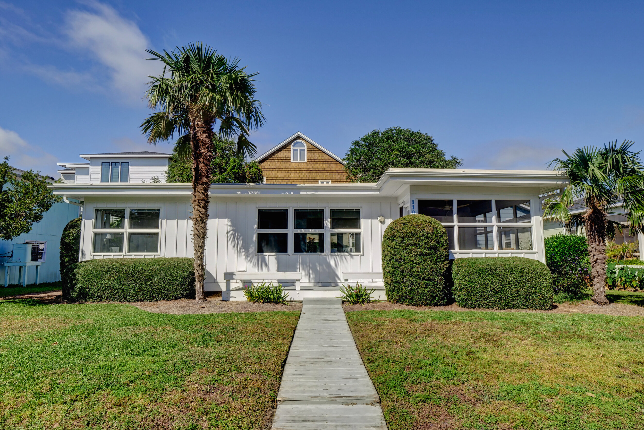
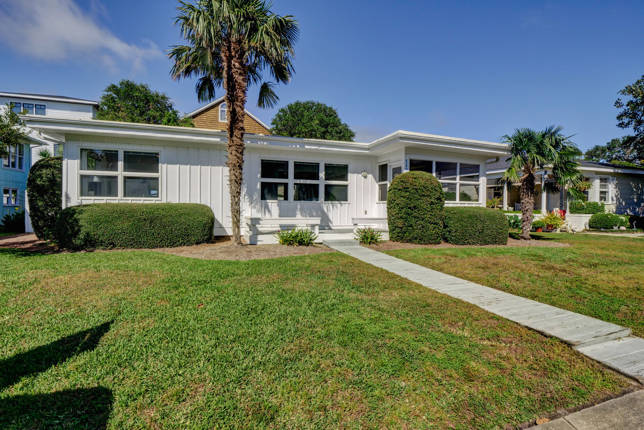
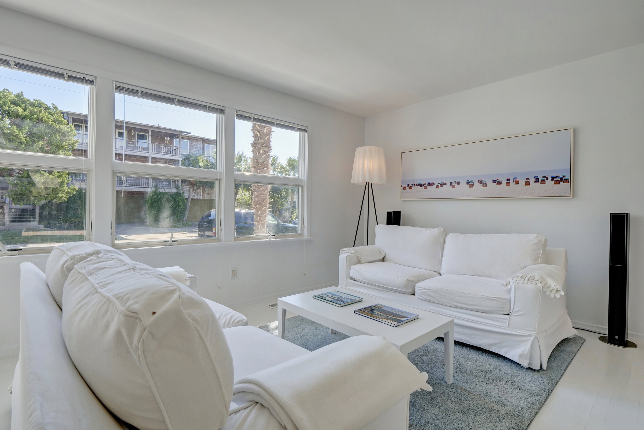
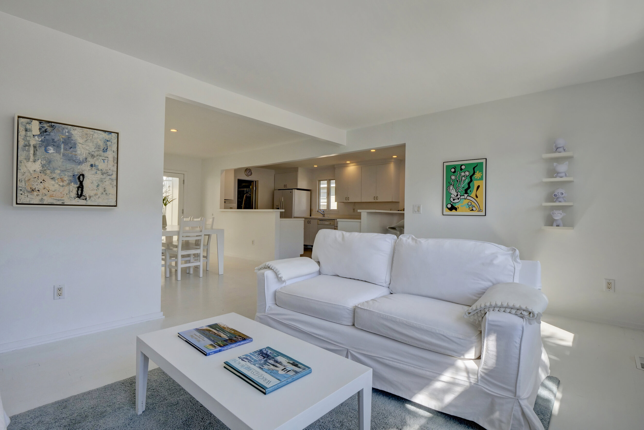
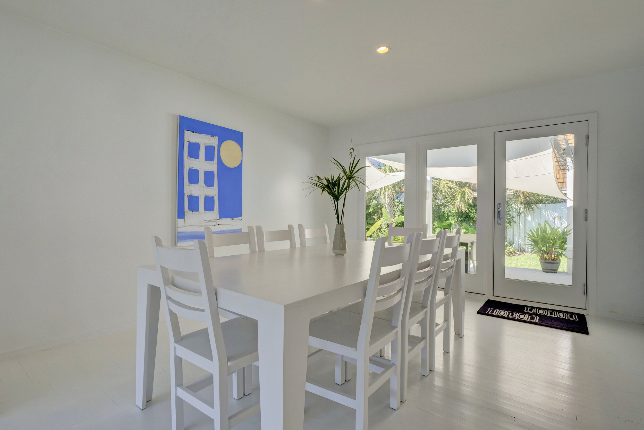
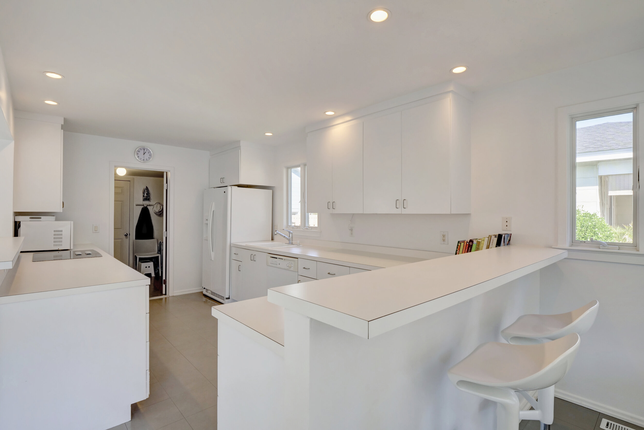
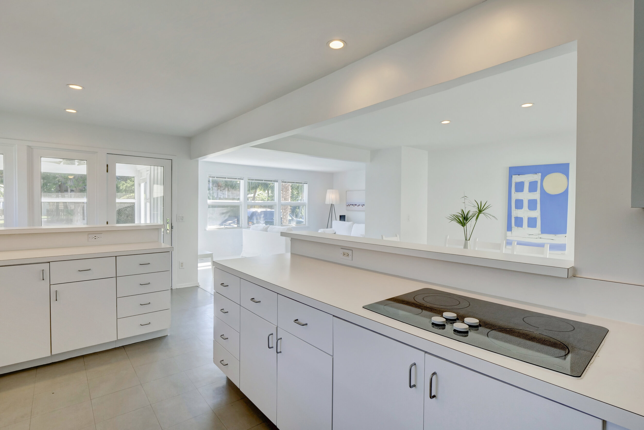
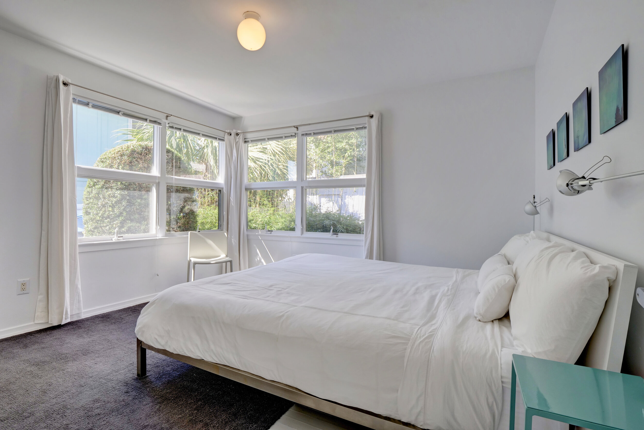
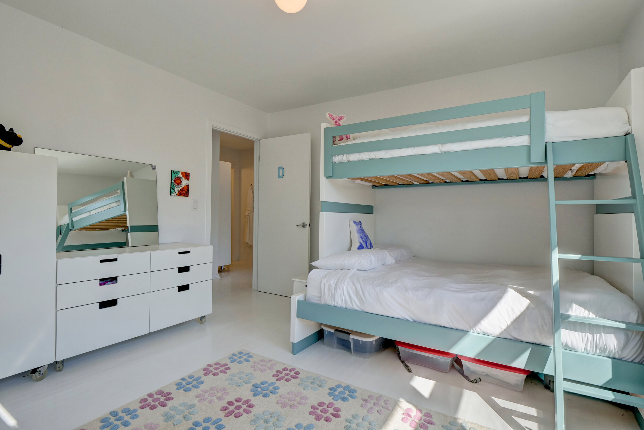
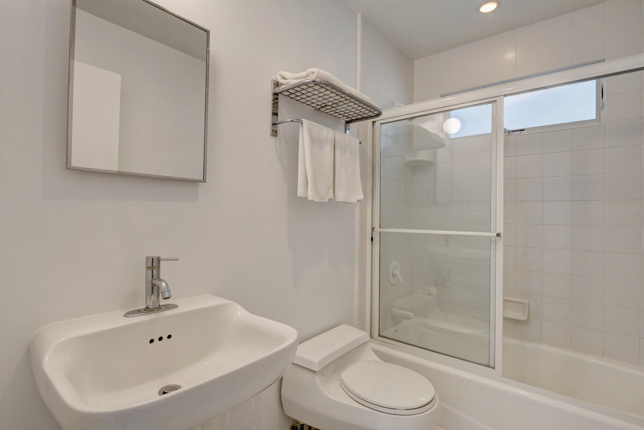
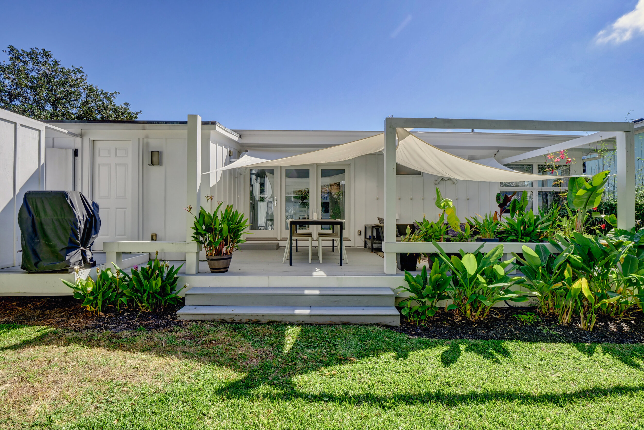
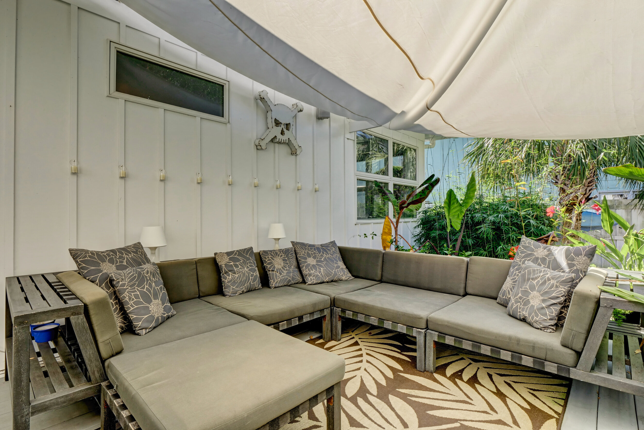
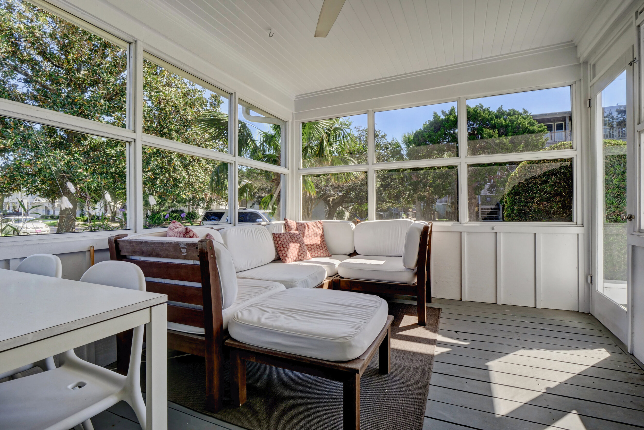
Incredible charm with this quintessential updated Wrightsville Beach Bungalow. This home offers clean contemporary lines and open flow throughout the home. There is an abundance of natural light that pours in though perfectly placed windows and doors for a feeling of the outdoors while inside. The home was remolded in 1996 to open up the living and dining space as well as enlarge the bedrooms. The kitchen offers plenty of countertop space and lots of bar seating for entertaining from the two separate bar areas. There is an ease of access to multiple decks and screened porch to enjoy coffee, drinks or a good book. The front porch is great to engage with neighbors and the back deck is wonderful to enjoy a private tropical fenced back yard. Some additional features that make this home so unique would be an oversized laundry/mud room, open bright floor plan, smooth ceilings, outdoor shower, new HVAC, outdoor shed, and the home is sold fully furnished in an incredibly family friendly community of Shore Acres. Shore acres offers sidewalks, 3 parks with accessibility to the waterways and just a short walk to the ocean. Seller is also offering a 26 foot dry stack located at Atlantic Marine for an additional $90,000.00 so you can have a hassle free protected boating experience right down the street. Don't miss out on this truly rare opportunity as these bungalows are becoming more of a historical memory.
For the entire tour and more information, please click here.
1100 Lake Park Blvd N, Carolina Beach, NC 28428 - PROFESSIONAL REAL ESTATE PHOTOGRAPHY
/Discover the beach house of your dreams and envision the possibilities of features that will make your coastal home ideal. The Sandpiper I plan offers an expansive open living area with abundant windows allowing for incredible natural light. Tray ceilings and 8-foot doors add to this feeling of spaciousness. The ground level features a 2-car garage with ample room for a golf-cart and up to 1,000 sq. ft. of customizable space.
For the entire tour and more information, please click here.
704 Shoals Watch Way, Bald Head Island, NC 28461 - PROFESSIONAL REAL ESTATE PHOTOGRAPHY / AERIAL PHOTOGRAPHY / 3D MATTERPORT VIRTUAL TOUR
/A truly rare oceanfront opportunity to own a piece of island paradise with sweeping coastline views. With 143' of unobstructed beach frontage and located on the highly elevated dune ridge of Bald Head Island, this stunning 7 bed, 6.5 bath home is beyond compare. Designed by local award winning architect Peter Quinn and built by luxury home builder Dudley Builders, this light filled home generously offers ample and functional living and entertaining space. With over 5, 500 heated square feet this magnificent waterfront residence, graced by soaring ceilings and wall-to-wall windows, is a haven for water and sky gazing. Entertain in grand style in the 3 large living spaces graced by vaulted ceilings, and a wood-burning fireplace. The recently-renovated gourmet kitchen will inspire your inner chef with its Quartzite counters, center island with seating, high end SubZero, Meile and Dacor appliances. In addition to these gorgeous updates, the space also features a wall of beautiful glass doors that fold open to a screened dining area overlooking two of the best offerings of this home: a 40x20 ft stainless steel pool and separate jetted spa!Wake up enveloped in sunlight in the large master suite, complete with attached ensuite, jetted soaking tub and walk in glass shower. Grab a book and a seat on one of the many outdoor decks and overlook Frying Pan Shoals that span for miles off the NC coast. This home is also located steps away from the ocean view restaurants and amenities offered at the Shoals Club. Many additional features include a home gym above the garage, an elevator, newly remodeled kitchen, updated furnishings, newly paved driveway, fresh landscaping, new roof, climate controlled HVAC system, complete with multiple system dehumidifiers, and organic fill insulation from the roofline to the underpinning of the home. Laundry is conveniently located on both the main and upper level. This is an incredible chance to own a one-of-a-kind island oasis!
For the entire tour and more information, please click here.
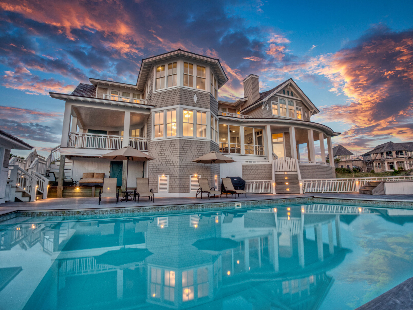
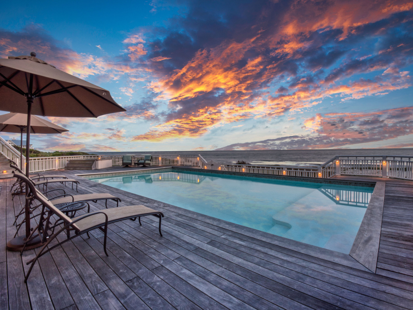
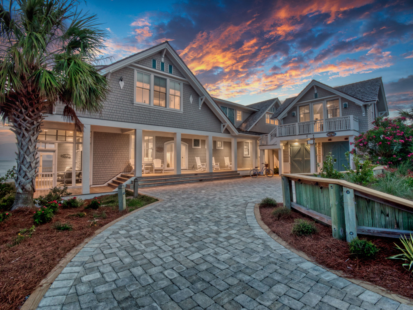
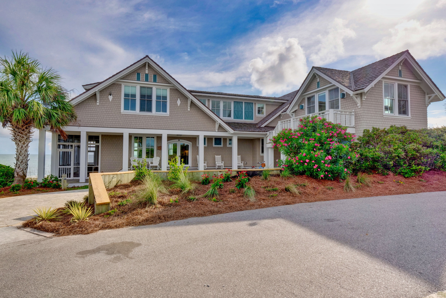
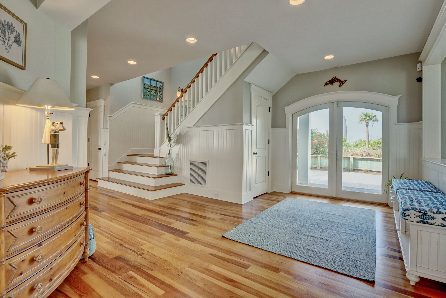
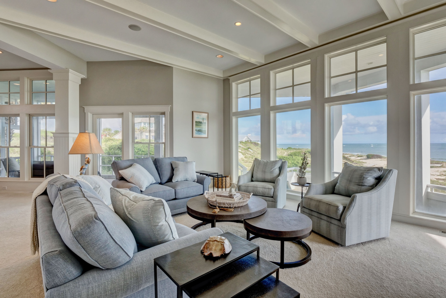
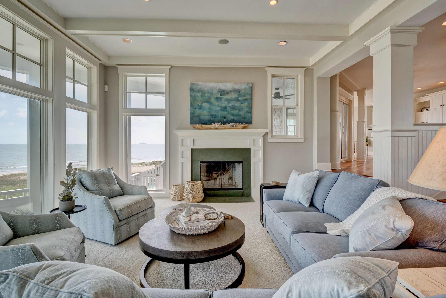
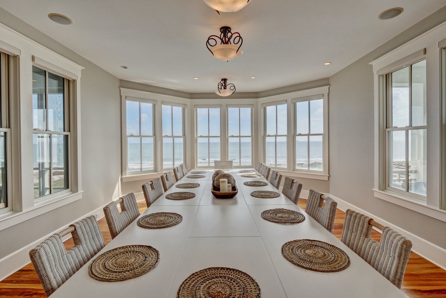
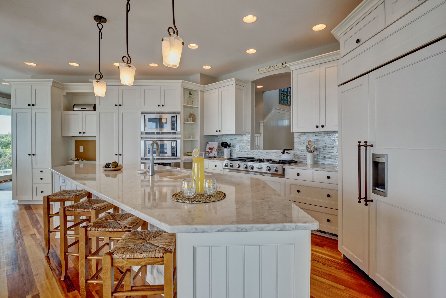
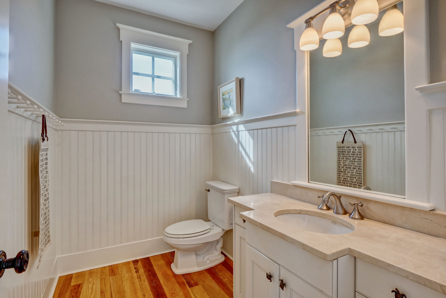
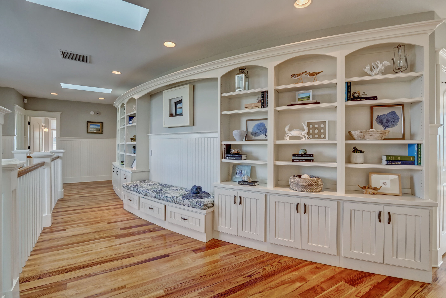
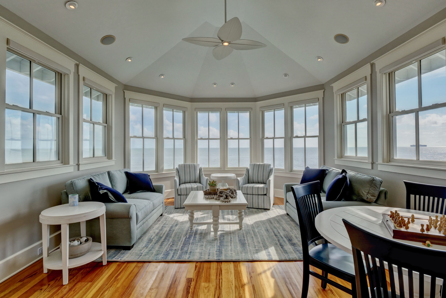
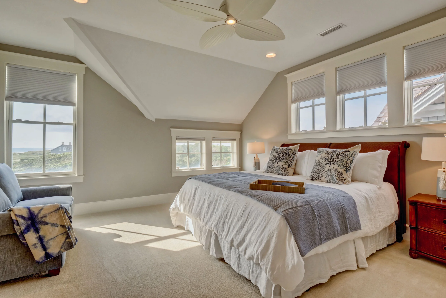
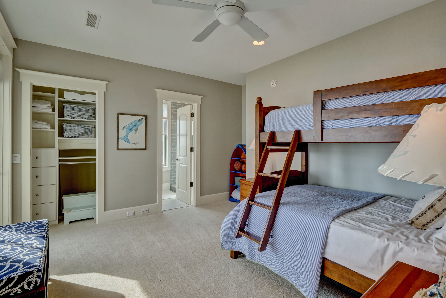

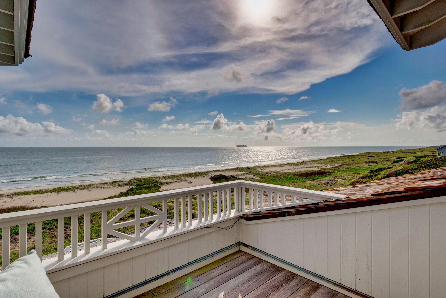
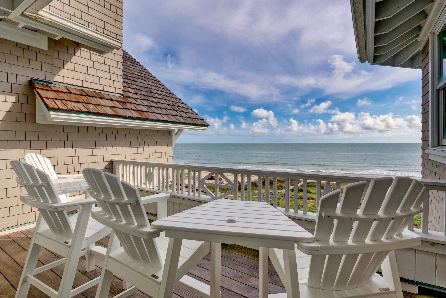
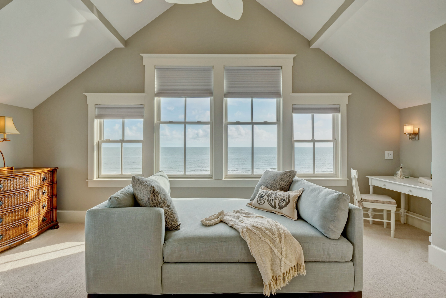
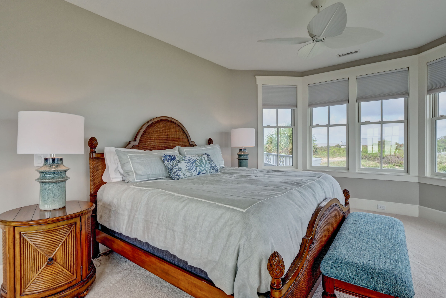
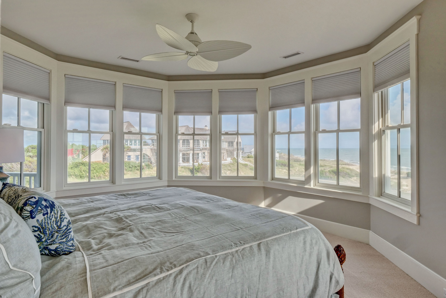
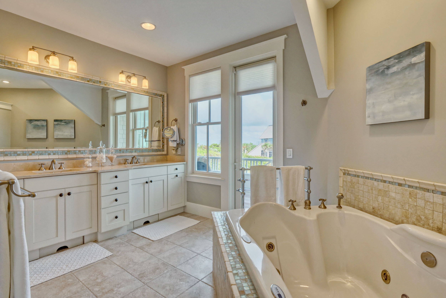
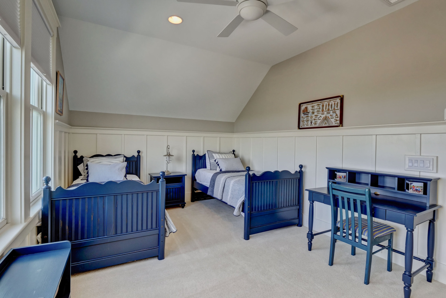
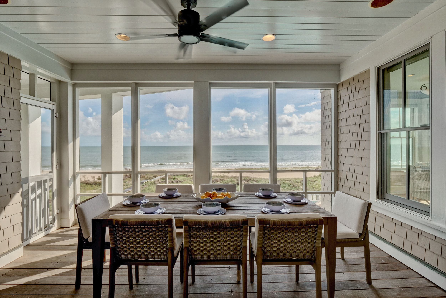
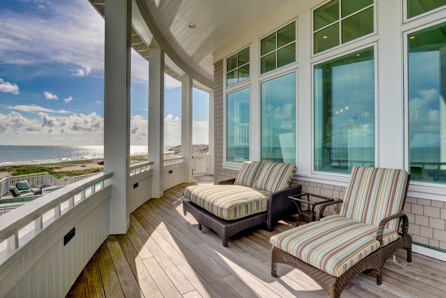
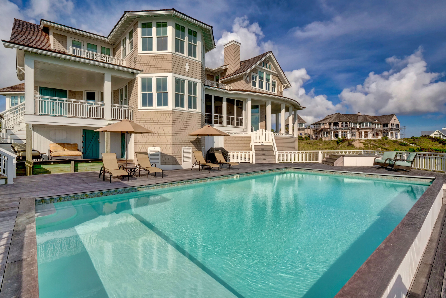
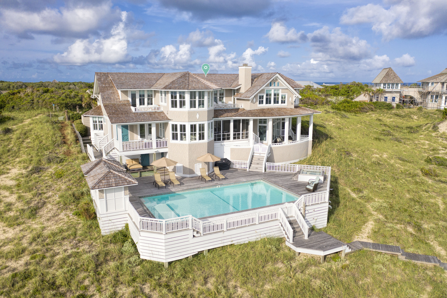
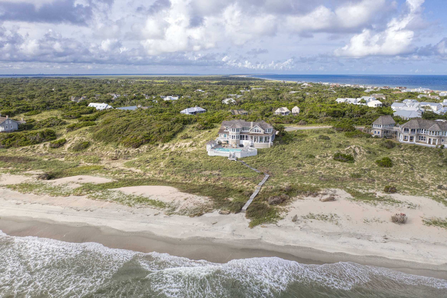
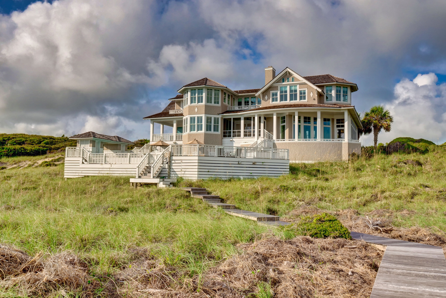
4122 Appleton Way, Wilmington, NC 28412 - PROFESSIONAL REAL ESTATE PHOTOGRAPHY / 3D MATTERPORT VIRTUAL TOUR
/Fantastic opportunity to live in an Architect's home! This Modernist Masterpiece was designed and built by Architect Don Whitten for his growing family. Nestled in a large wooded homesite adjacent to Barnard's Creek, the Philippine Mahogany-sided home fits into its natural environment as if it grew up in that very location with the trees that surround it. The home is oriented and open towards the creek and the wildlife that inhabit it, offering complete privacy from the street and neighbors. Once inside, all rooms and views are focused to the serene natural areas of the creek and the daily sunsets behind it. Expansive decks across the back create additional outdoor living and entertaining space for year-round enjoyment. The layout of the home is artistic, functional and spacious. The main living areas are open with Brazilian cherry floors throughout, vaulted ceilings and expansive glass doors overlooking the creek. The kitchen features stainless appliances, granite tops, breakfast bar and built-in desk. There is an elegant Master Suite with his & her closets, master bath and a balcony. 2 other bedrooms, a loft and laundry room are upstairs. There is a separate, unique guest or mother-in-law suite with full bath that can also be used as an income-producing Airbnb or home office. On the ground level, there is a separate 427-sf all-purpose room that could be a bedroom, studio, office or rec room. Finally, the detached workshop/gym/studio structure compliments the architecture of the home. Barnard's Creek offers access by boat to the Cape Fear River. This is a unique opportunity to live in a custom home which is guaranteed to increase your quality of life and offer you enjoyment and serenity every day!! The 2476-sf of heated space includes the 322-sf detached finished guest suite on the main level.
For the entire tour and more information, please click here.
6 E Asheville St #A, Wrightsville Beach, NC 28480 - PROFESSIONAL REAL ESTATE PHOTOGRAPHY
/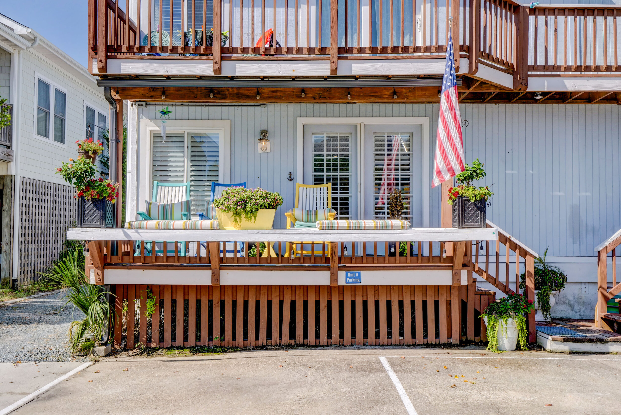
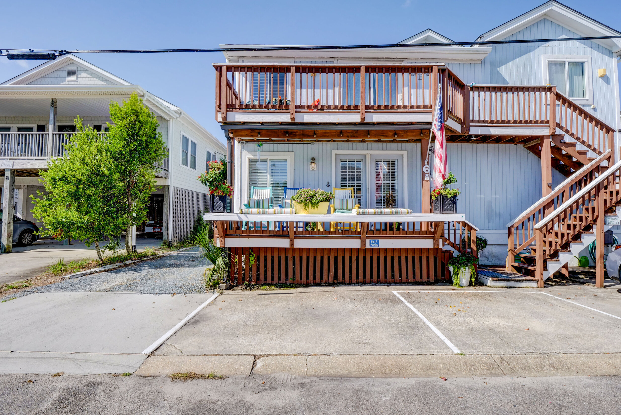
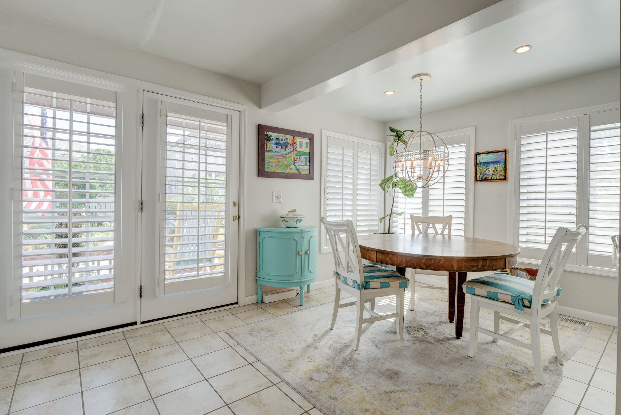
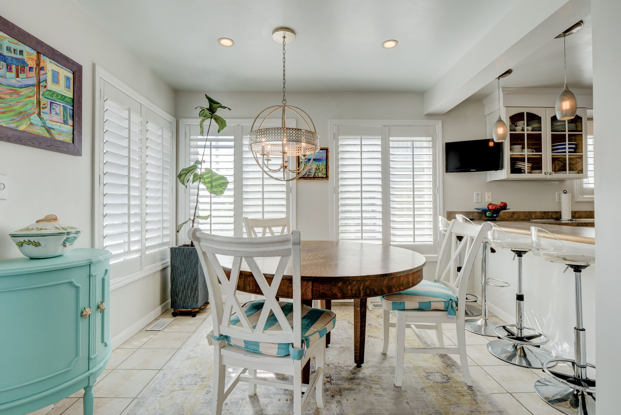
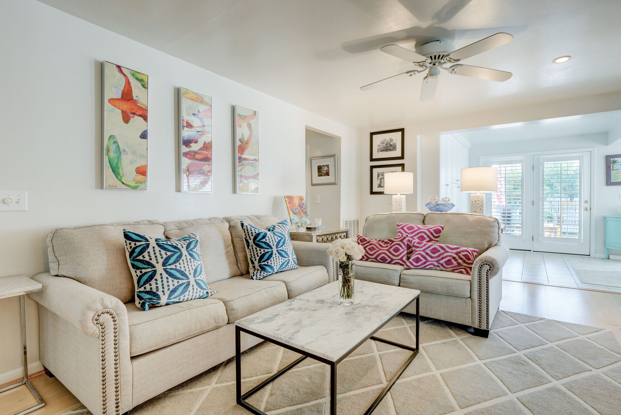
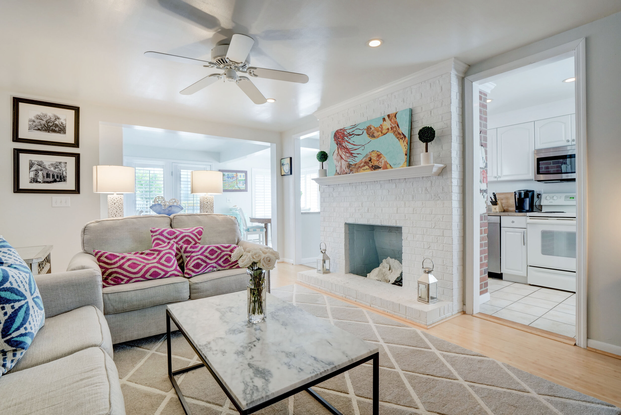
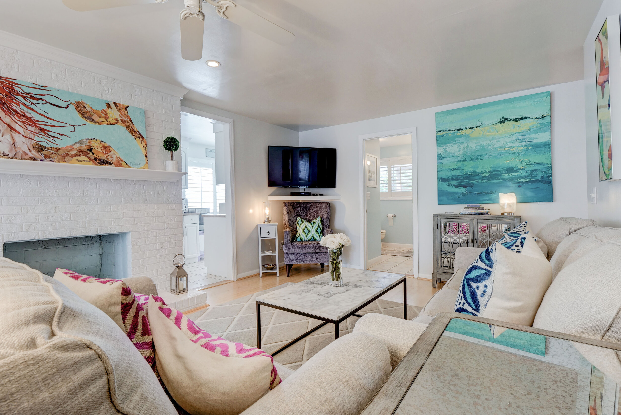
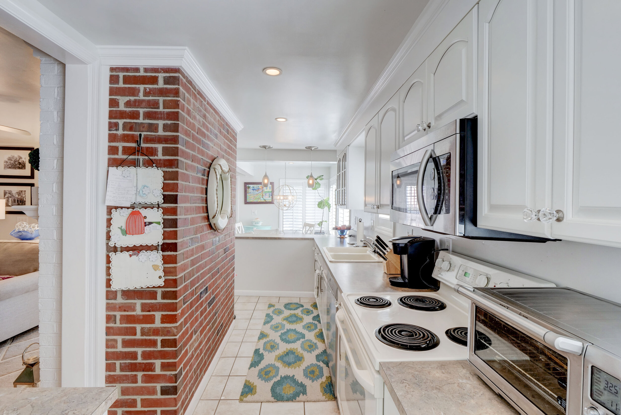
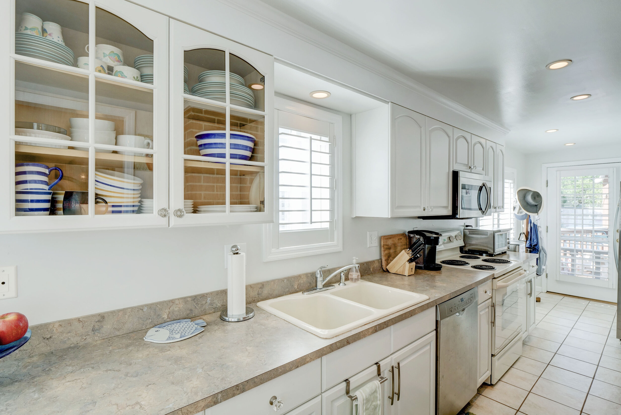
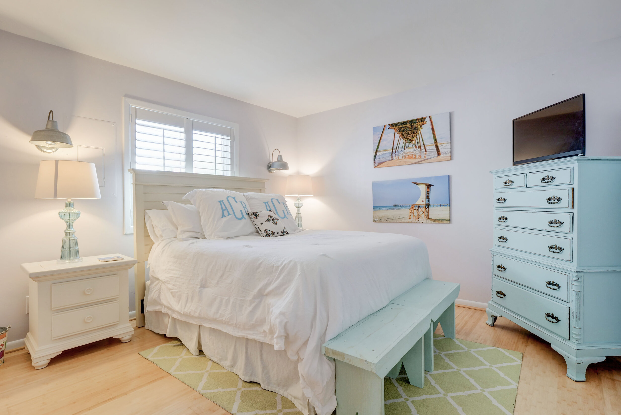
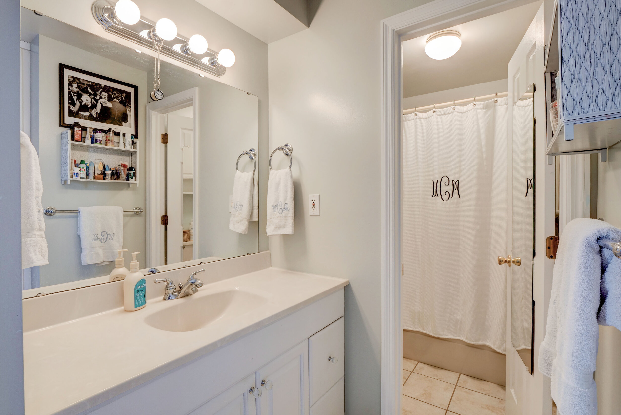
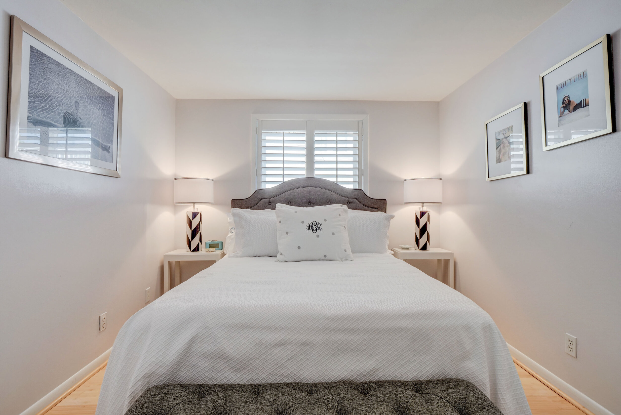
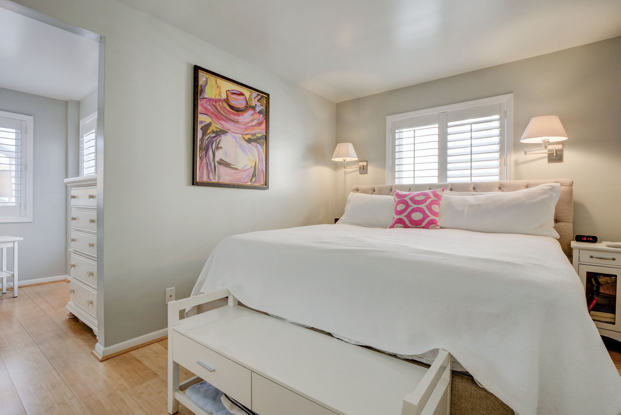
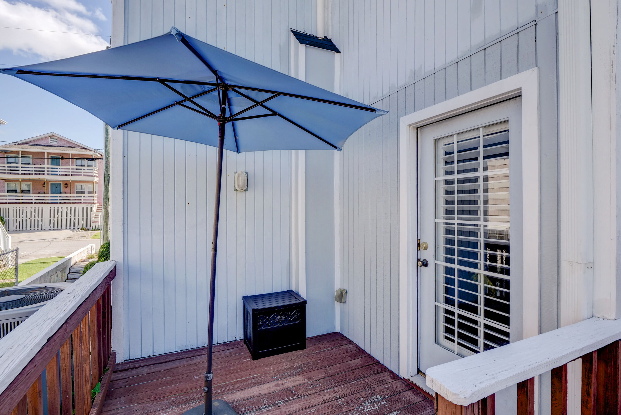
You will easily fall in love with this bright seaside bungalow - 3 bedroom, 2 ½ bath one-level entire first floor condo located on coveted Asheville Street.....and with only about a 100 step walk to the beach. Colorful rocking chair front porch welcomes you to beach living, and you can also enjoy outdoor living on back covered porch off the kitchen, or on open deck off of the master bedroom suite. The Cuteness Factor will totally wow you......plantation shutters, unique frosted doors to bedrooms and baths, large built-in which can make a great work/storage area, brick fireplace gives warm ambiance (non-working fireplace), nice kitchen with bar seating, and master bedroom suite with seating area and abundance of closet and storage space. Unit A comes with one parking space in front and two parking spaces in the parking area in back of cottage and shares outdoor shower on side of house and large basement space. Most furnishings convey - see list of exclusions.
For the entire tour and more information, please click here.
217 Robert E Lee Dr, Wilmington, NC 28412 - PROFESSIONAL REAL ESTATE PHOTOGRAPHY / TWILIGHT PHOTOGRAPHY / AERIAL DRONE PHOTOGRAPHY
/Rare Opportunity for a ''like-new'' home in an established mid-town neighborhood! Builder's custom renovations for his personal use adds detail and quality to this gorgeous brick ranch in Pine Valley Estates! Enjoy entertaining in this open floor plan with all new kitchen and baths! Pretty white kitchen with honed granite countertops, custom design marble backsplash, Bosh stainless appliances, two stainless sinks with Kohler fixtures, and large island. Master suite with luxury bath, new vanity with double sinks and granite countertops, walk-in shower, and whirlpool tub. Walk in closet in master bedroom. Wood floors throughout the house and marine poly finish on all bathroom floors for added protection. New 50 year architectural roof, 5 year old Geo-Thermal HVAC unit, new doors, electrical, and plumbing. Pretty screen porch overlooking the private rear yard with beautiful in-ground pool. Pool can easily be converted to salt water with the newly installed equipment currently on site. Enjoy the convenience of this mid-town location close to hospital, shopping, and entertainment. Pine Valley Country Club is a private golf course with memberships available for purchase. A Must See Home!
For the entire tour and more information, please click here.
407 Sylvan Ln Wilmington, NC 28409 - PROFESSIONAL REAL ESTATE PHOTOGRAPHY / AERIAL VIDEOGRAPHY
/Gorgeous custom sound home on Hewletts Creek located on lots 10 and 11 of the Carr Estate comprised of about 7 acres of land. The peninsula has panoramic views of the creek, Intracoastal Waterway, Masonboro Island and the Atlantic Ocean in the distance! Home was built in 1996 for the present owners by Telesis Ventures and designed by renowned architect Ligon Flynn. Property includes main residence with 4 bedrooms, large covered porches, newly updated kitchen, 2 car carport, detached 4 car garage and horse stables with fenced pasture. There is also a fixed private pier on the creek with a floating dock. The driveway has an electric gate for secured access, and the property has lots of privacy. Included are 2 20KW propane generators in case of power loss. This property was part of a 70 acre tract of land at the mouth of Hewletts Creek owned by James Osborn Carr that was his summer home until his death in 1949. The property, known as Grainger's Point, was subdivided and sold after Carr's death, and has some of the most scenic vistas of any property in New Hanover County. Masonboro Sound was an area of New Hanover County where people would go for the summer to get away from the heat and enjoy the ocean breezes. There they could enjoy coastal activities like fishing, boating, and family gathering. Homes were first built in the area in the 18th and 19th centuries. William Hooper had a summer home on Masonboro sound; he was one of three signers of the Declaration of Independence from N.C. Another home called Live Oaks was built in 1912 for Walter Parsley as a permanent residence; it was designed by Henry Bacon, who was the architect for the Lincoln Memorial.
For the entire tour and more information, please click here.
1855 Summerview Ct SE, Bolivia, NC 28422 - PROFESSIONAL REAL ESTATE PHOTOGRAPHY / 3D MATTERPORT VIRTUAL TOUR
/Exquisite elegance and warmth exude from this professionally designed and decorated river front home. The views of the Lockwood Folly River take your breath away particularly at sunset. Rare Mexican Salam hardwood floors, high end wool carpeting, wooden ceilings, exotic granite in kitchen, elevator, new column refrigerator/freezer, new beverage refrigerator and new dishwasher. Surround sound, UV tinted windows in DR and sunroom and central vac. New HVAC, dock with capability for boat lift, extra large 2 car garage and lots of storage, some climate controlled. Covered potting area outside, patio and hot tub. Enclosed 290 sf porch is comfortably heated and cooled from main house but not included in heated square feet.
For the entire tour and more information, please click here.
268 Beach Rd N, Wilmington, NC 28411 - PROFESSIONAL REAL ESTATE PHOTOGRAPHY / AERIAL VIDEOGRAPHY
/Fabulous oceanfront home on the north end of Figure 8 Island. This professionally maintained home has 4 bedrooms and 4 full and one half baths. Great ocean and sound views from the decks on both sides. Large open kitchen and sitting area on top floor with the Master bedroom. Large lot with good dune structure.
For the entire tour and more information, please click here.
7338 Cotesworth Dr, Wilmington, NC 28405 - PROFESSIONAL REAL ESTATE PHOTOGRAPHY / 3D MATTERPORT
/Welcome Home! Fantastic location near Mayfaire and Wrightsville Beach yet snuggled on a quiet, cul-de-sac., with 4 bedrooms (Master +1 on the first floor) with 3 full baths and lovely outdoor living areas. Light, bright and squeaky clean. New roof, HVAC, sealed crawlspace. What more could you ask for! Take a look as soon as you can.
For the entire tour and more information, please click here.
19 Porpoise Place, North Topsail Beach, NC 28460 - PROFESSIONAL REAL ESTATE PHOTOGRAPHY / AERIAL DRONE PHOTOGRAPHY
/Breathtaking million-dollar views from this newly remodeled coastal cutie! Less than 100 yards til your toes are in the sand! This is not the common reverse floor plan; this is a real home that offers what you're looking for in a beach retreat. This cozy, yet ''light & bright'' showplace displays Saltillo clay tile floors and coordinating Caramel heart pine real wood flooring for casual living-pets welcome! Kitchen accommodates many friends & family members with multiple decks for laughter and conversation. Expanded shiplap island with new granite countertops, new Samsung appliances (gas range and gas oven) make entertaining a dream in this delightful seaside kitchen. Open floor plan with loft, newly remodeled master bedroom suite with romantic ocean views and a private balcony for ''happy hour'' cocktails. Tiki bar is waiting for you to host your annual events and offers a new bath for party and beach conveniences. Home is located on a cul-de-sac so there's no busy road to cross, it allows more guest parking and also the ease of backing in a boat. North Topsail Beach is a tranquil Island for a slower paced lifestyle/vacation/2nd home and it's waiting for you to get here...so hurry! 2 neighborhood beach crossovers and Gazebo & dock on the sound-great for crabbing and fishing. 2 new HVAC units and new roof. Home sleeps 10 and can be sold furnished with accepted price. 4 car carport.
For the entire tour and more information, please click here.
606 Heather Haven Ln, Hubert, NC 28539 - PROFESSIONAL REAL ESTATE PHOTOGRAPHY
/The Perfect Location!!! Welcome to Peyton's Ridge!!! This beautiful community is located only minutes from beautiful North Carolina beaches as well as the back gate of Camp Lejeune! Residents will enjoy lovely pond, dog park, playground and NO CITY TAXES! The homes are pristinely landscaped for added curb appeal and adorned with a mixture of eye-catching stonework, carriage-style garage doors, two-toned vinyl siding, board and batten, and decorative shakes! The open floor plans are perfect for entertaining, and the rich cabinetry finishes and wall colors add warmth and dimension to the space. The large rooms and walk-in closets are also sure to please! For the buyer who has very specific design and color requests, these homes can be customized to reflect your own personal style. The diverse floor plans will also ensure that your needs for both functionality and aesthetic appeal are always met! Very affordable and built with a superior quality standard and customer service guarantee, this community's amenities, homes, value, and location are a very rare find!
For the entire tour and more information, please click here.
312 W Moore St, Southport, NC 28461 - PROFESSIONAL REAL ESTATE PHOTOGRAPHY / TWILIGHT PHOTOGRAPHY
/
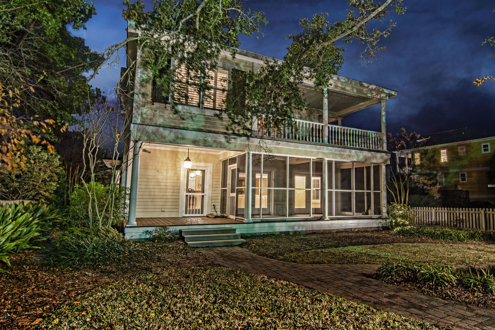
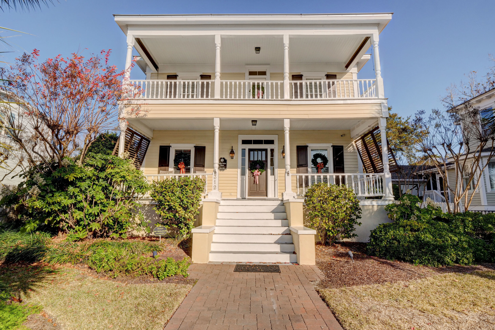
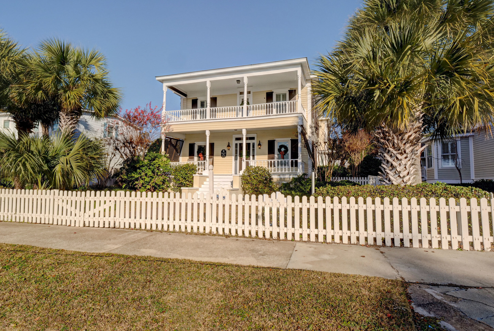
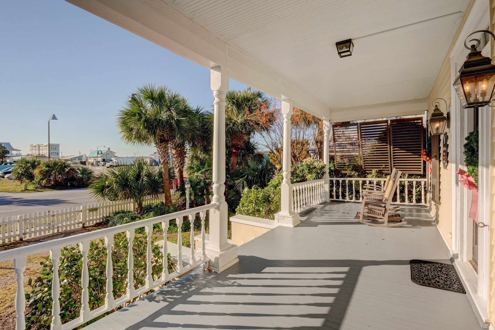
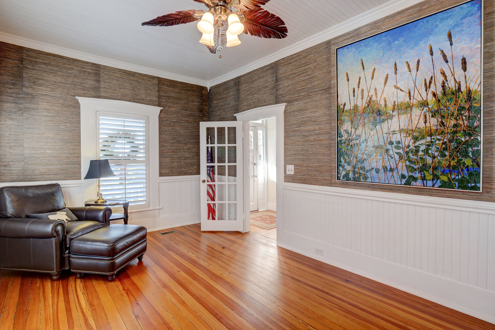
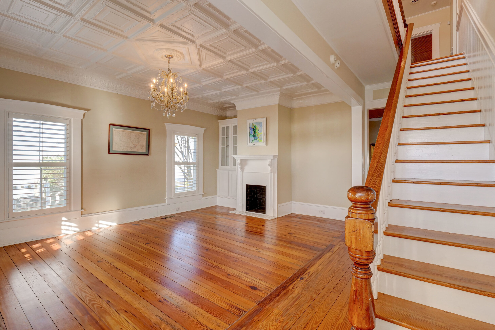
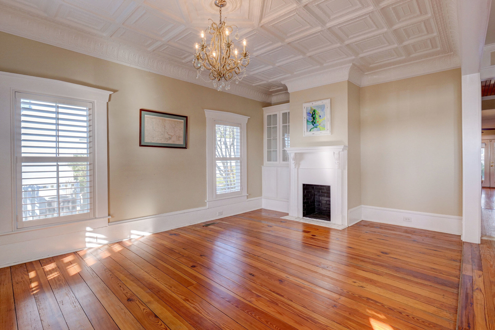
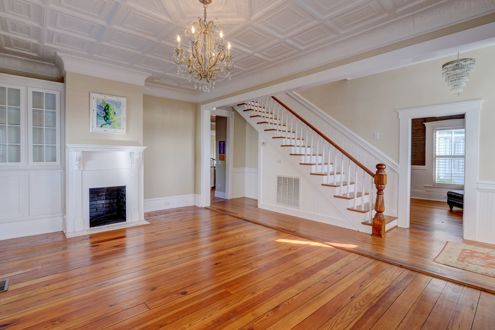
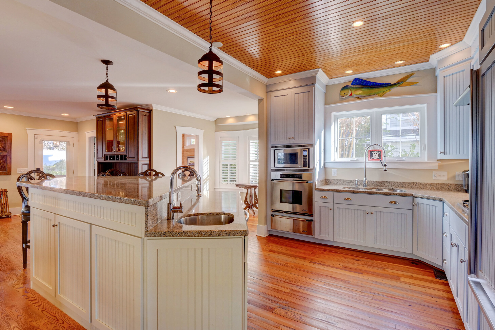
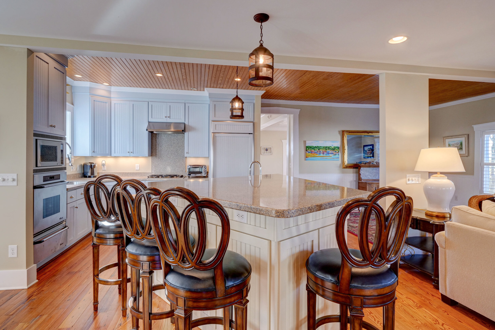
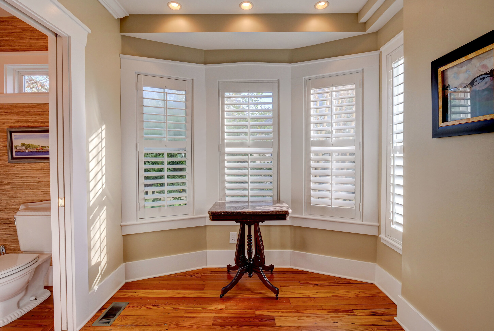
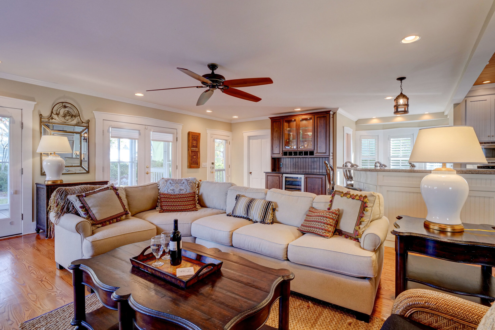
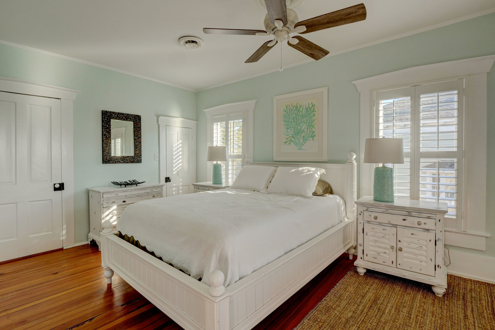
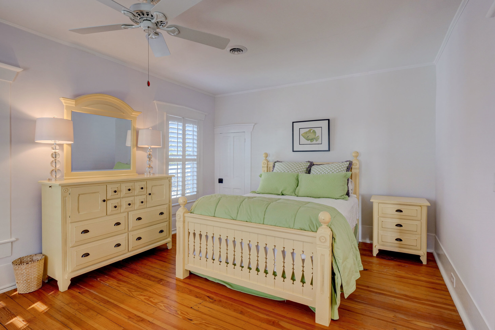
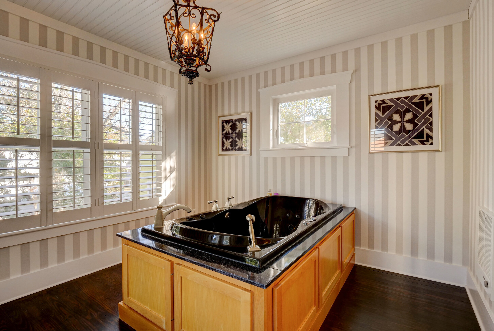
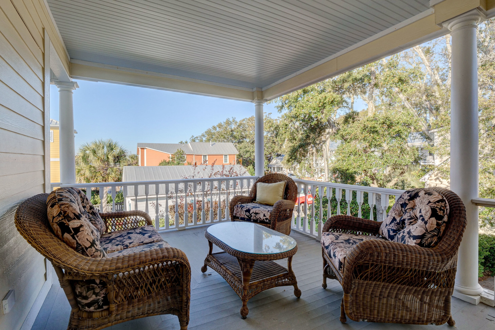
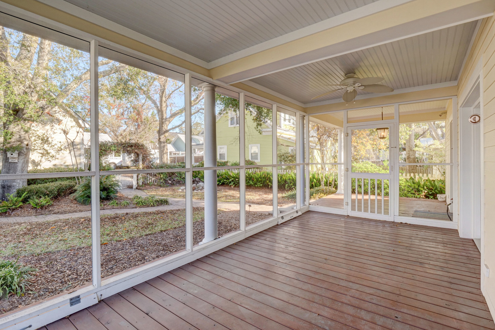
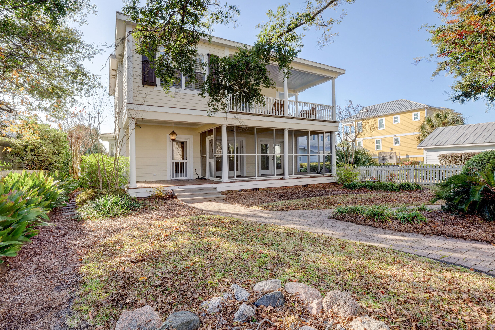
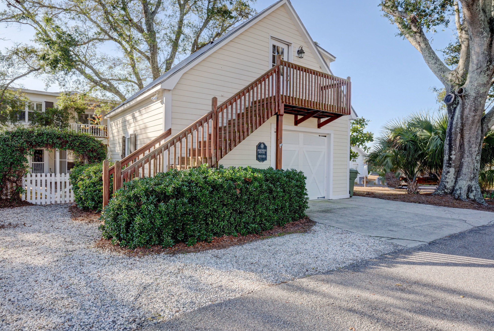
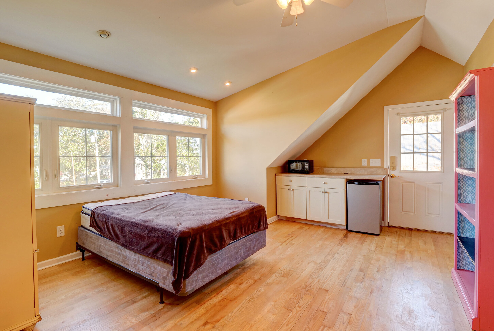
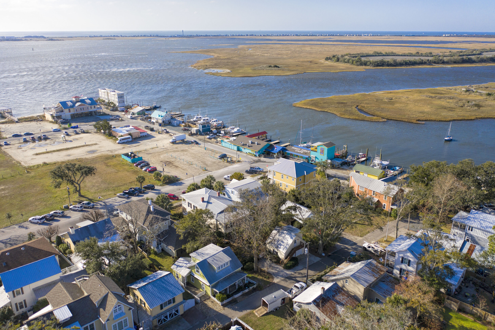
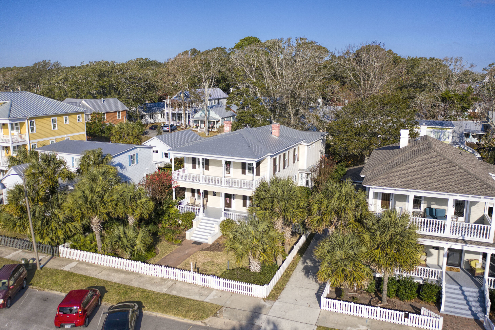
A lovingly cared for historic home circa 1896 and kept in the same family name until 1981. This home offers a complimentary mix of old charm and modern features located in the heart of Historic Downtown Southport close to shops and dining. Double front porches provide peaceful views of the Intracoastal Waterway & Cape Fear River. As you enter the front door you are greeted by immaculately preserved old pine wood floors, dazzling chandeliers, and a striking staircase. The front living room is a showstopper with intricately detailed tin ceilings, trim work, and mantle. As you flow through the main level you find a modern open floor plan including a great room, chef's kitchen with gas cooktop, large center island with storage, and custom-built wet bar. Other highlights include a screened in porch, large master suite with wet bar and balcony, beautifully landscaped yard, detached garage and a crofter with full bath.
For the entire tour and more information, please click here.
1603 Mackerel Lane, Carolina Beach, NC 28428 - PROFESSIONAL REAL ESTATE PHOTOGRAPHY
/Quality throughout this reverse floor plan with 4 bedrooms, 4 bath home. Maple wood floors, spacious master with double closets, walk in shower and garden tub. Enjoy outdoor living space with multi level decks and a first level patio overlooking a landscaped yard. Oversize garage perfect for beach carts/toys. Lots of natural light with transoms throughout, fresh paint and fully furnished ! A decorators dream!
For the entire tour and more information, please click here.
102 Bimini Townes Ln, Carolina Beach, NC 28428 - PROFESSIONAL REAL ESTATE PHOTOGRAPHY
/Offered for sale is this nearly new 2,109 square foot, 3 bedroom and 4 bathroom end unit townhome with luxurious finishes, a community pool and low maintenance living in Carolina Beach. The lower level offers spacious indoor and outdoor living on the oversized covered patio and living room with a two car garage. Up one level you will find the open concept living area with granite counters, stainless appliances and a deck overlooking the community pool, along with a bedroom and full bath. Upstairs is the large master suite with a walk in closet, tiled shower, dual vanities and lots of counter space. The third bedroom completes the package, this home will comfortably sleep 10 people making it the perfect beach getaway. A short bike or golf cart ride to the beach, shopping and dining.
For the entire tour and more information, please click here.
203 Hidden Oaks Dr, Jacksonville, NC 28546 - PROFESSIONAL REAL ESTATE PHOTOGRAPHY
/Chic and unique, this masterfully crafted 3-story home features 4 bedrooms, 3.5 total bathrooms, plus a bonus room on level 3, stainless steel kitchen appliances, 42'' staggered kitchen cabinets, food pantry, fire place, dual vanities in master, large walk-in closets, ceiling fans, garage door opener with remotes, fully sodded yard with professional landscape package, beautiful covered front porch, privacy fenced yard, a storage shed, zero city taxes, and is located within 2-3 miles of the Camp LeJeune's Piney Green Gate.
For the entire tour and more information, please click here.
834 Schloss Street, Wrightsville Beach, NC 28480 - PROFESSIONAL REAL ESTATE PHOTOGRAPHY / AERIAL PHOTOGRAPHY
/