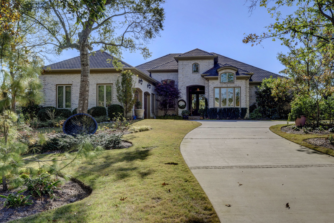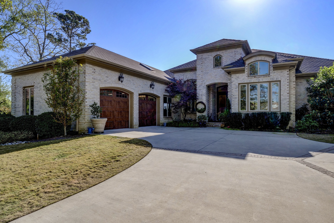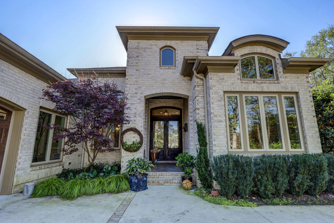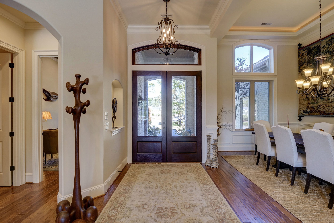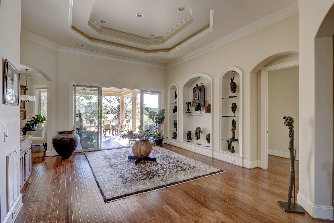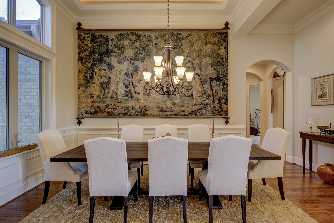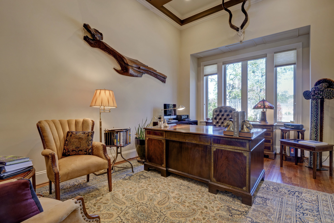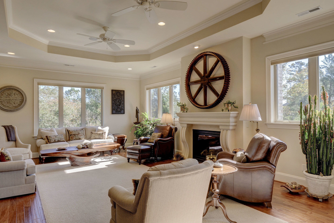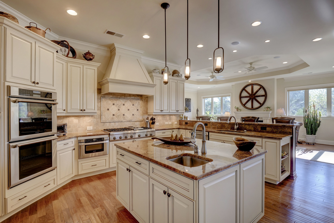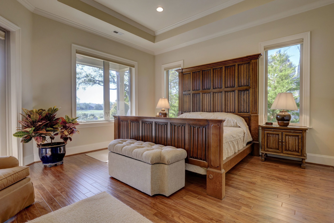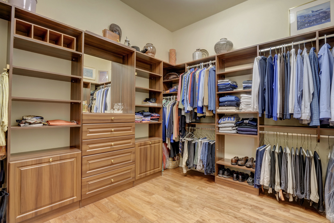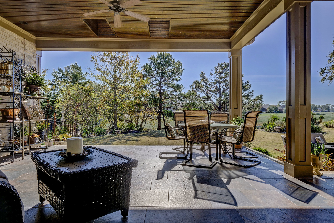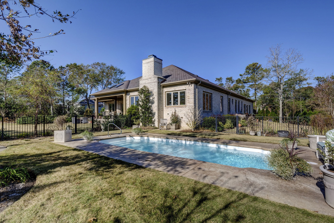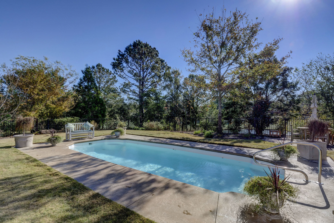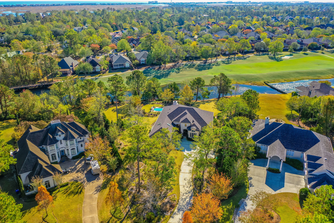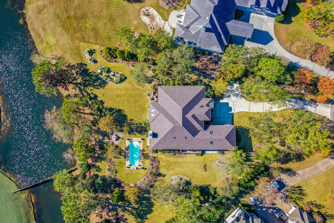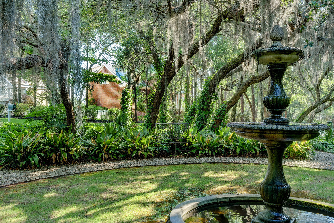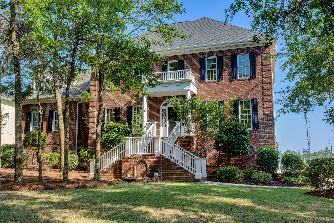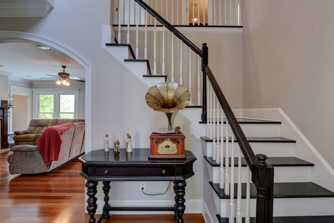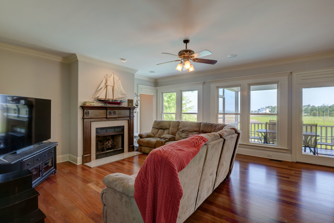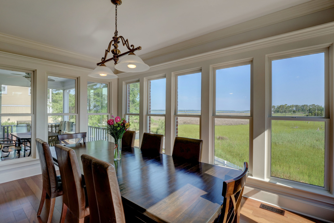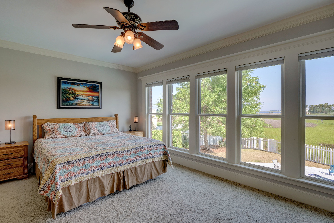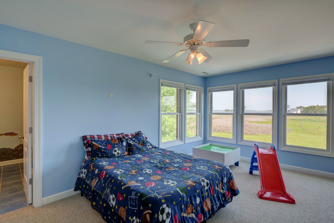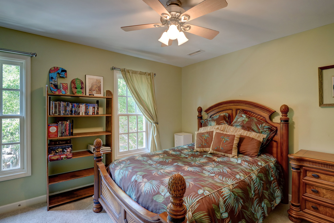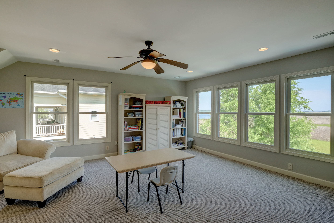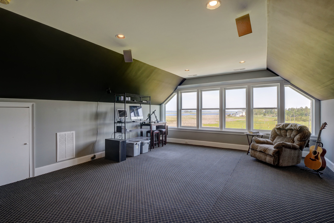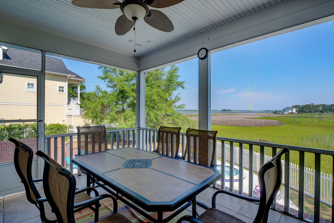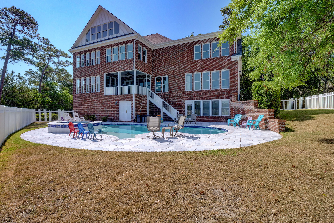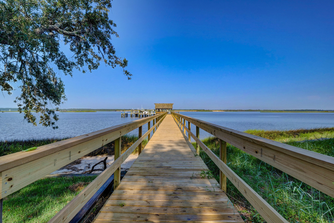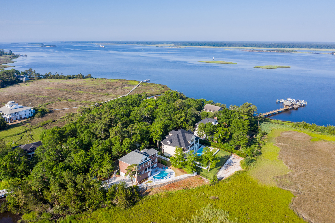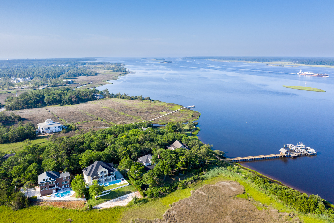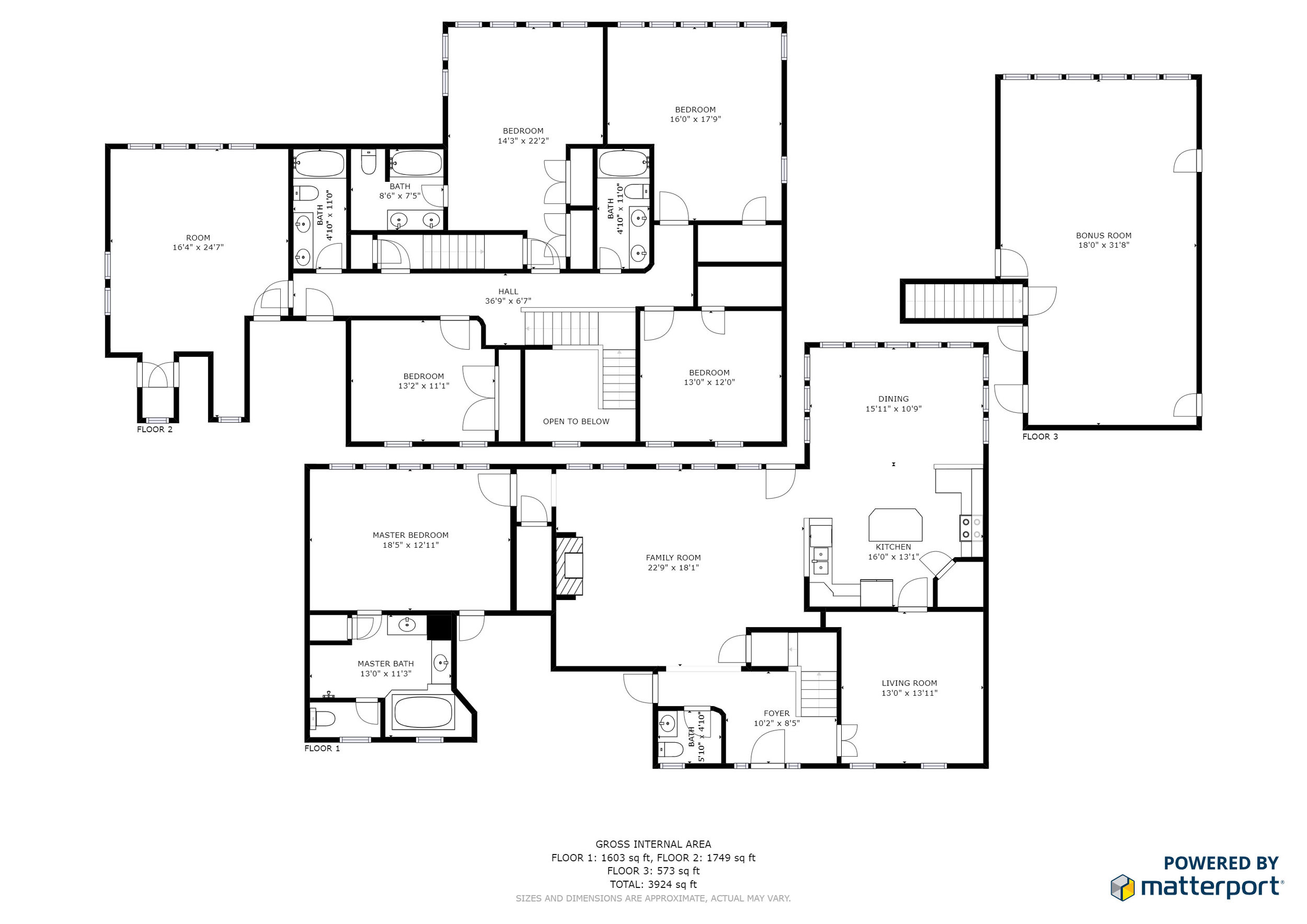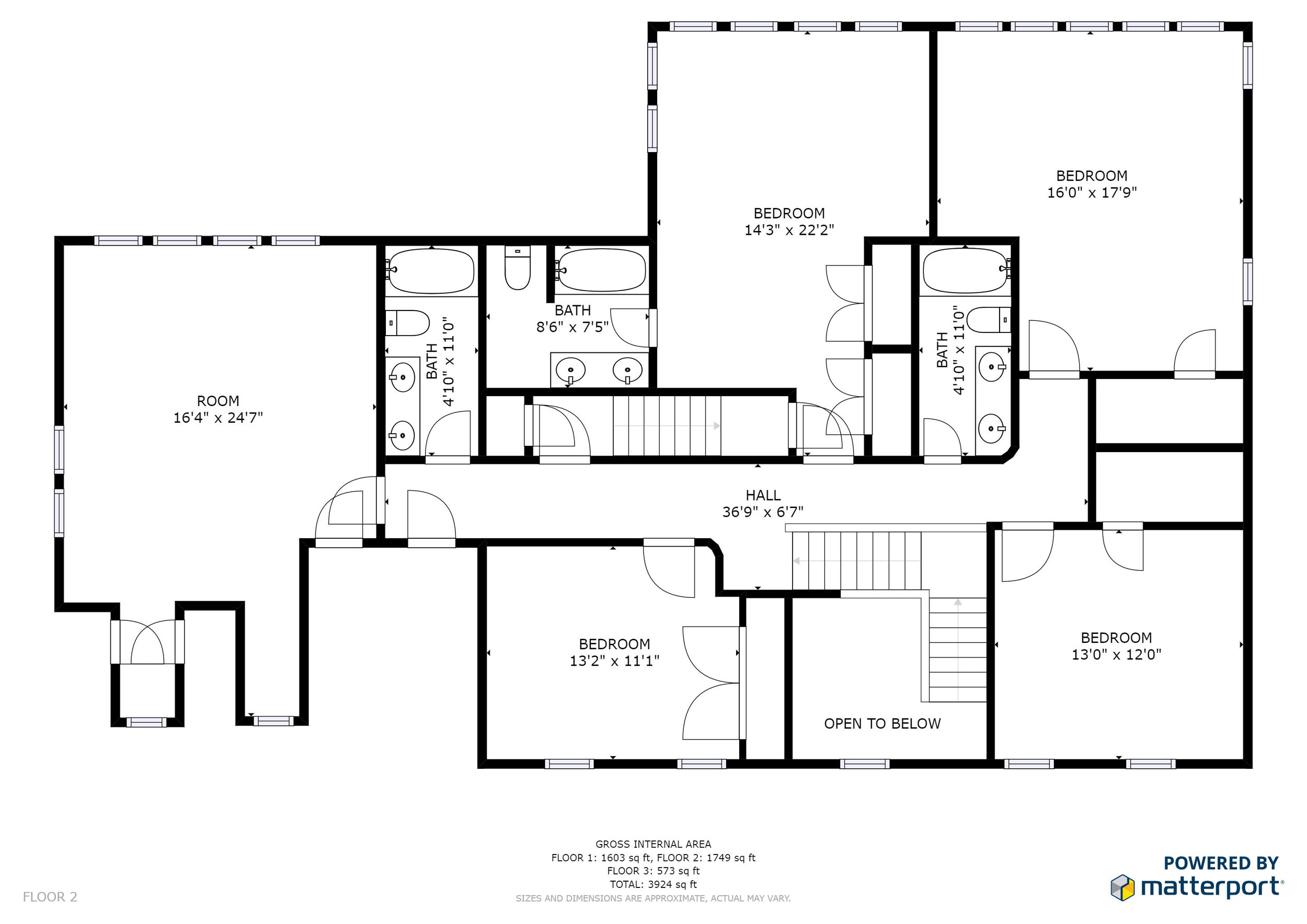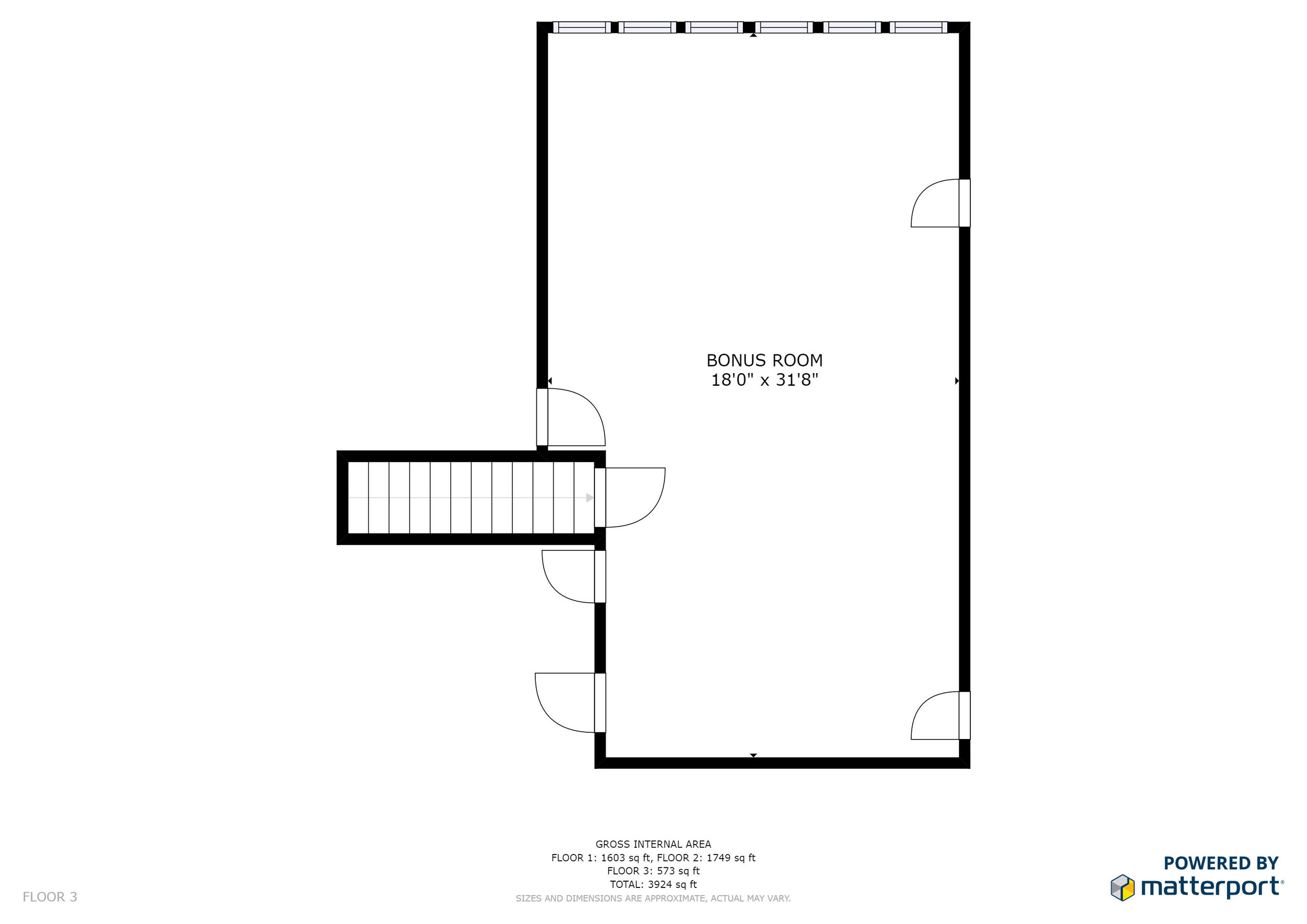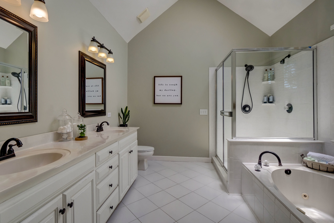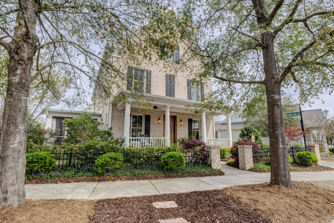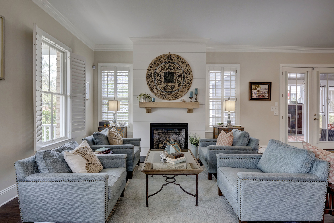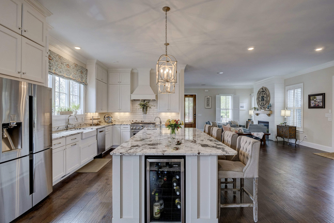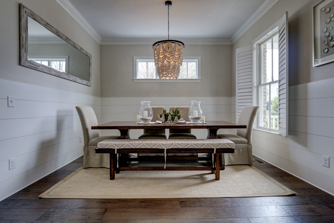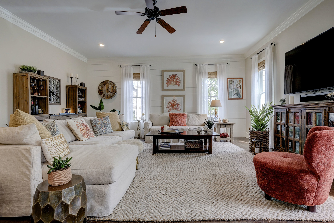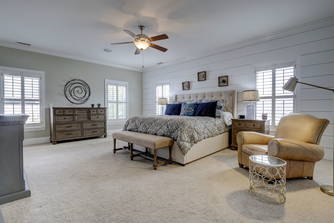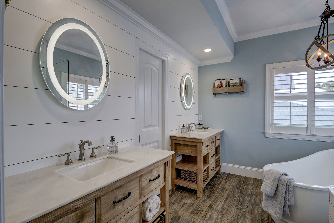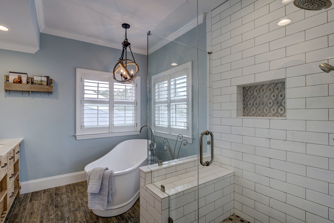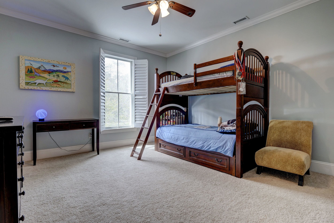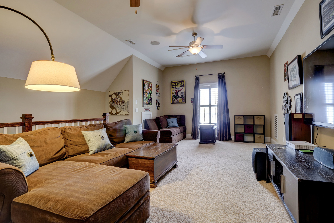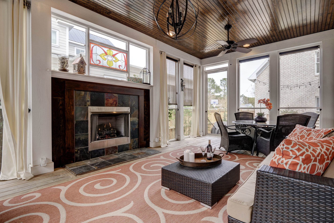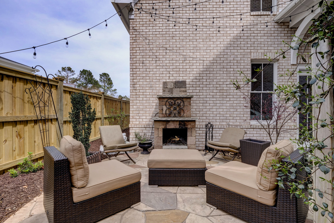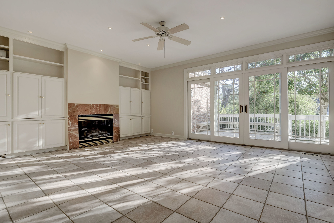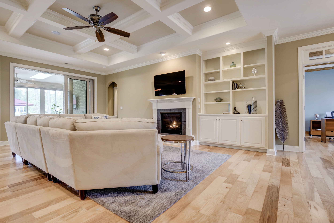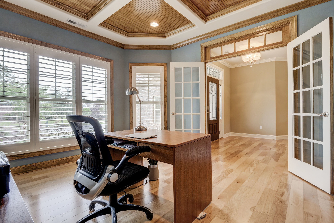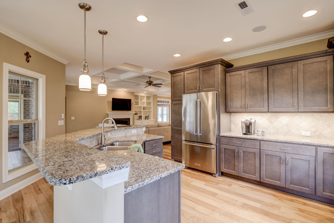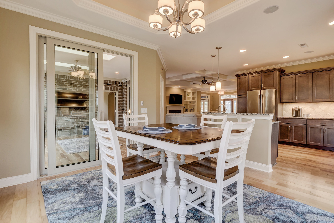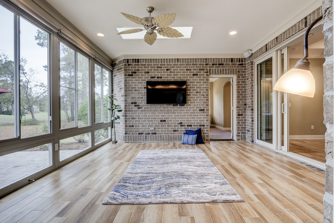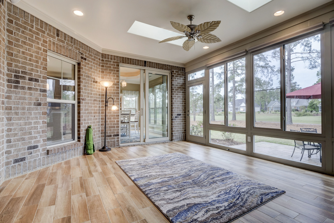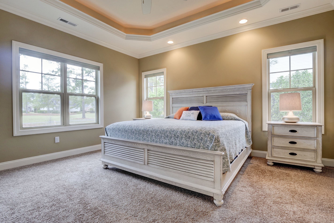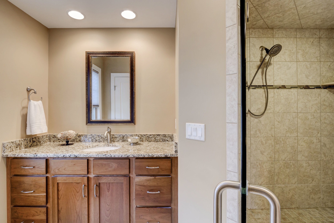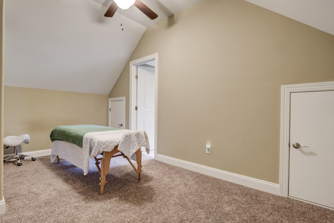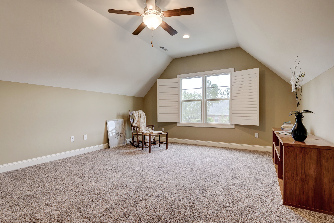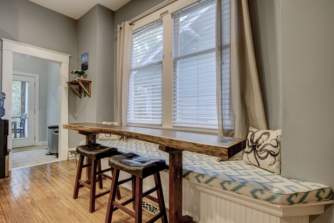4828 Drummond Dr, Wilmington, NC 28409 - PROFESSIONAL REAL ESTATE PHOTOGRAPHY
/Come see this beautiful 4BD/3.5BA brick home in the highly sought after, Parsley school district. This home is ready for your family with a nice, central kitchen open to the family room, and looking out on the beautiful, tiled and screened porch. The split floor plan offers loads of privacy for all the bedrooms. The backyard is fully fenced and has a nice big deck for entertaining. The huge bonus room has two skylights that let in loads of natural light. There is a large, temperature controlled, storage room off the bonus room that leads to two large, walk-in attics. The second bedroom has an en suite bathroom, making it perfect for guests or in-laws. This great neighborhood has really low HOA dues and lies right outside the city limits so taxes are county only. A wood burning fireplace in the family room will make it your favorite place to relax.
For the entire tour and more information on this home, please click here.
5351 Old Garden Rd, Wilmington, NC 28403 - PROFESSIONAL REAL ESTATE PHOTOGRAPHY
/Beautiful Cape Fear Heritage Home in Wilmington's most desirable community, Autumn Hall. A true Southern Gathering Place with both traditional and southern touches. This home fronts the award-winning Arbor Park and boasts amazing upgrades and additions perfect for entertaining family and friends. Gourmet kitchen features white granite counter tops, six burner gas stove, ceramic farm sink, prep sink, soft close cabinet drawers and doors. This wonderful all brick home abounds 3,836 square feet of luxury with four bedrooms, four and a half baths, a detached two car garage with second floor ready to finish. Enjoy the outdoor comfort of a custom screened porch featuring a cozy gas fireplace. You will never be able to duplicate a home in Autumn Hall at this price.
For the entire tour and more information, please click here.
1220 Pembroke Jones Dr, Wilmington, NC 28405 - PROFESSIONAL REAL ESTATE PHOTOGRAPHY
/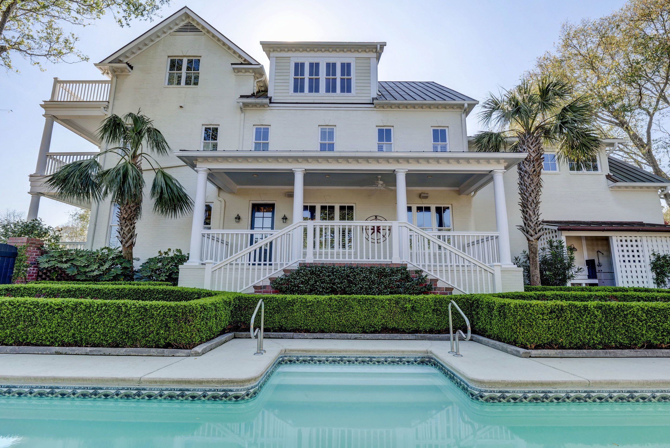
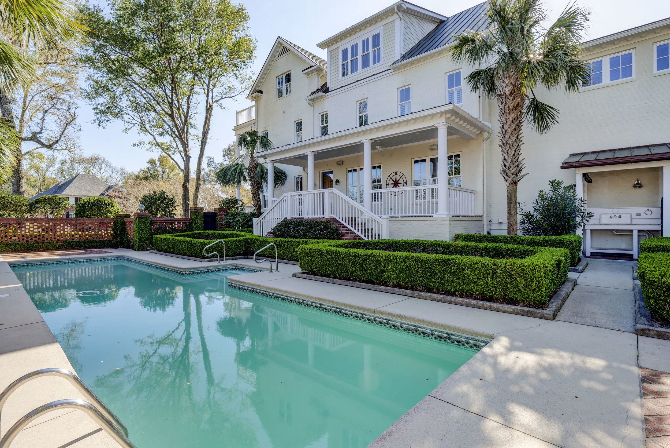
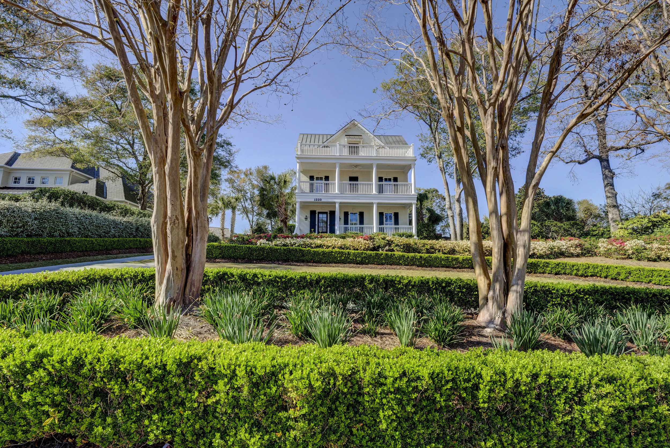

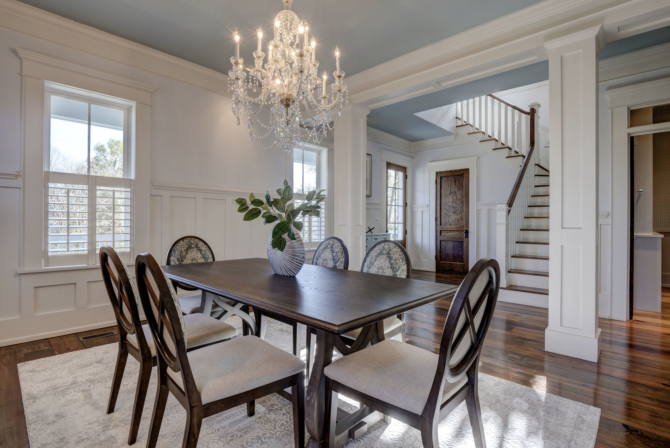

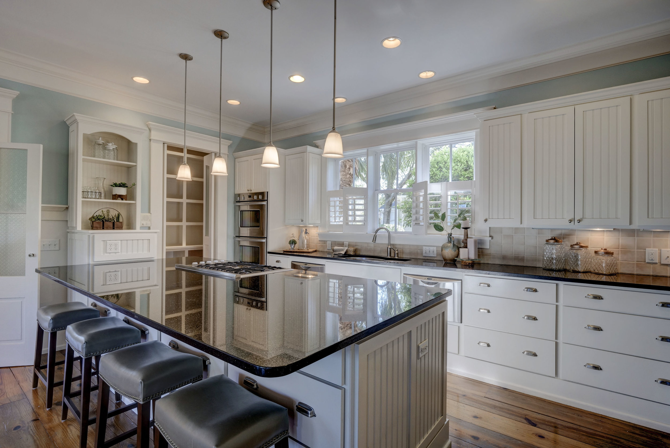

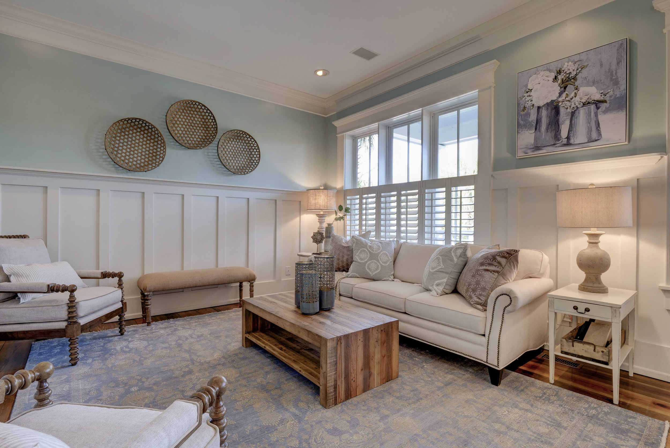
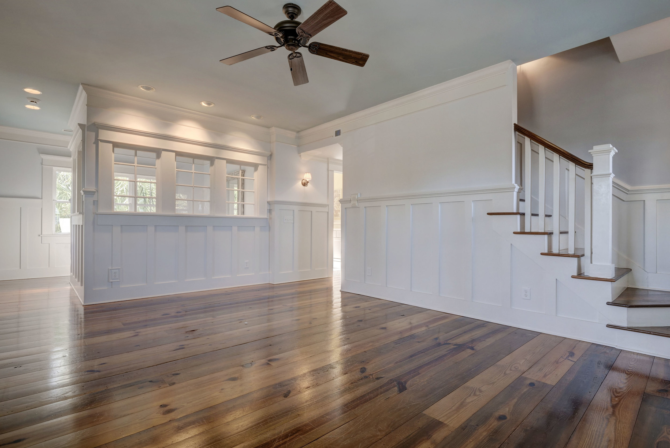
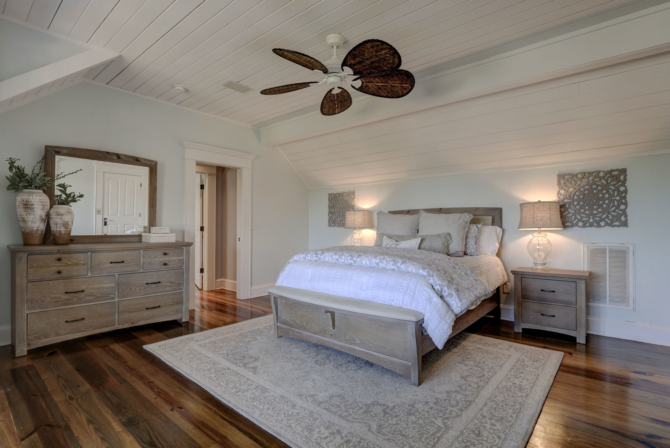
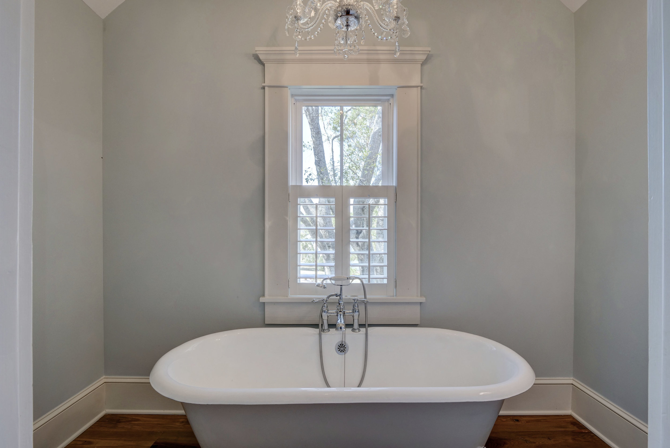
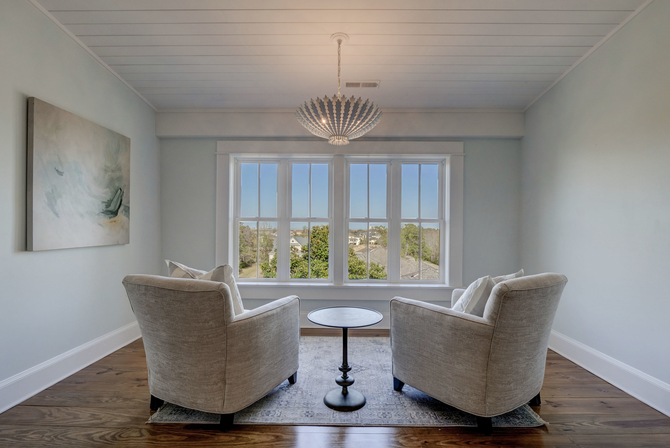
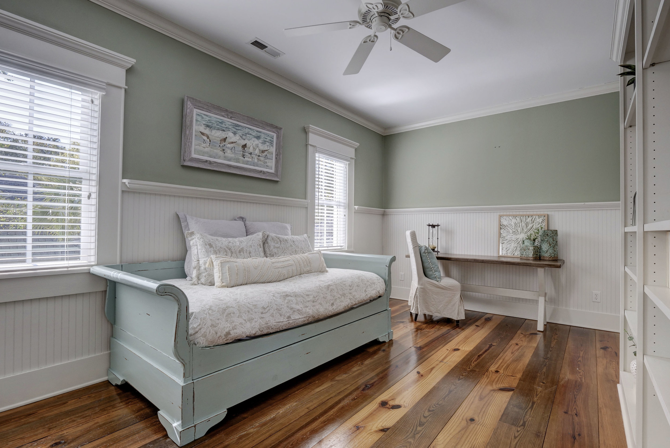
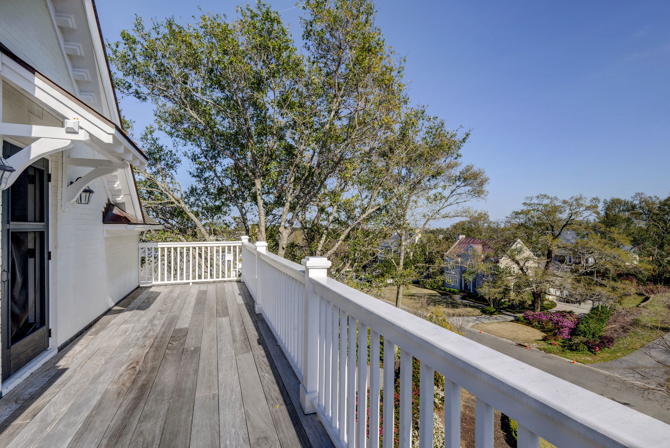
This is a stunning Southern Charleston inspired home, situated on one of the highest points of Landfall, creating an inviting entry with immaculate maintained pristine gardens that drop you at the front door. Once inside this house continues to entertain your senses with reclaimed Riverwood flooring at your feet, antiques doors and features that add character while in keeping with the chic elegance that invites comfortable coastal living. Three covered porches, in-ground salt water pool with new filter system being installed. Standing seamed Copper Roof unique to this house. This house could easily boast 5 or 6 bedrooms or use the additional rooms for exercise, art studio etc. Second and third floor views that extend from the intracoastal water to the Atlantic Ocean.
For the entire tour and more information, please click here.
2817 Shandy Ave Wilmington, NC 28409 - PROFESSIONAL REAL ESTATE PHOTOGRAPHY / AERIAL PHOTOGRAPHY
/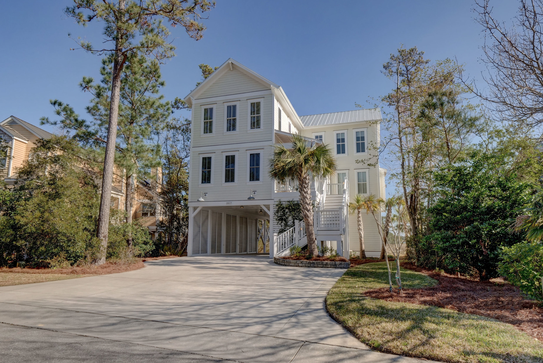
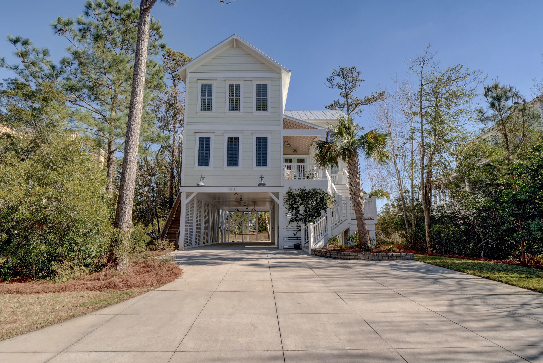
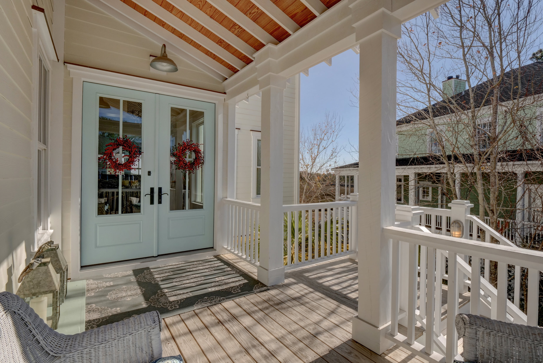
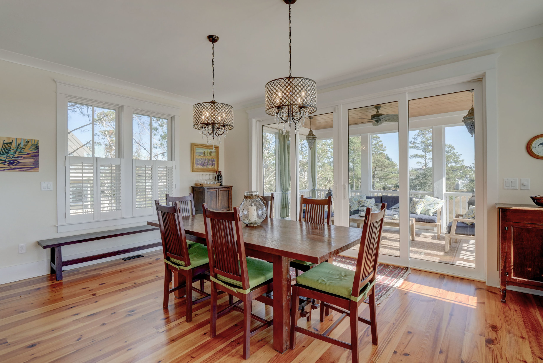
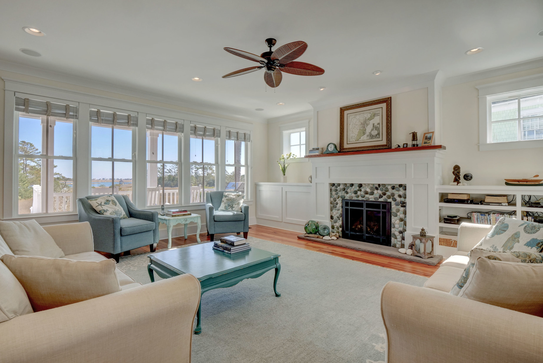
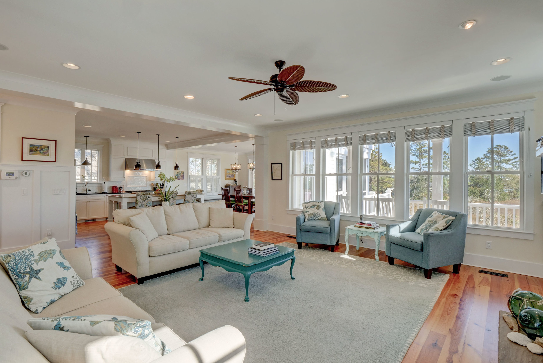
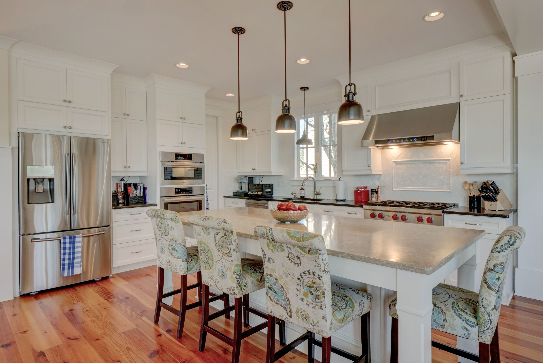
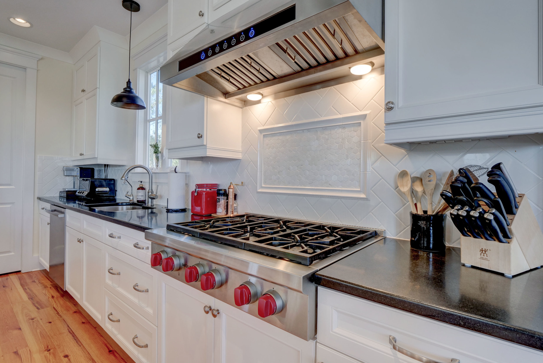
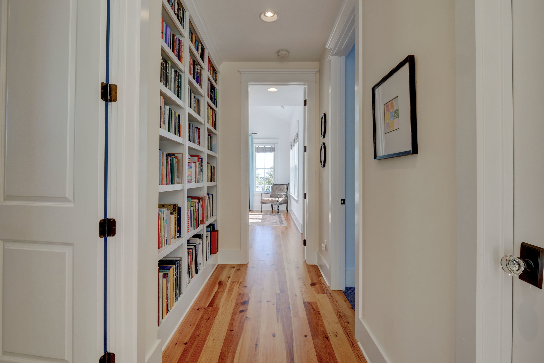
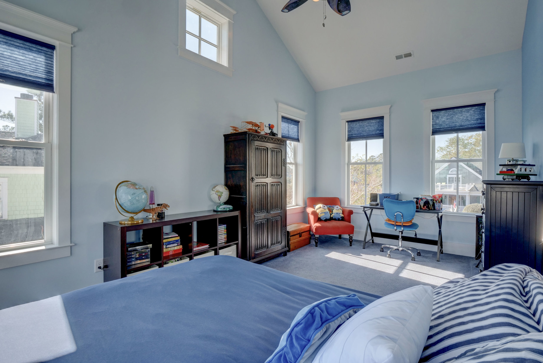
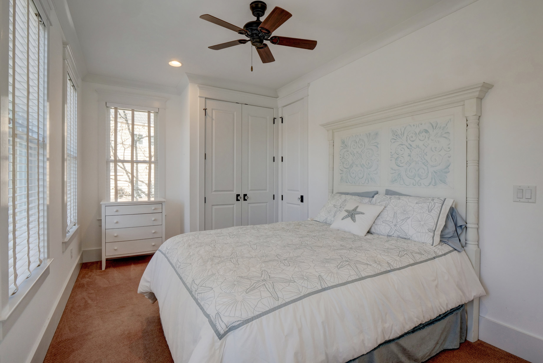
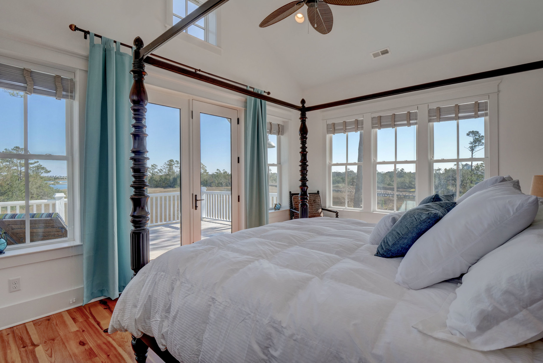
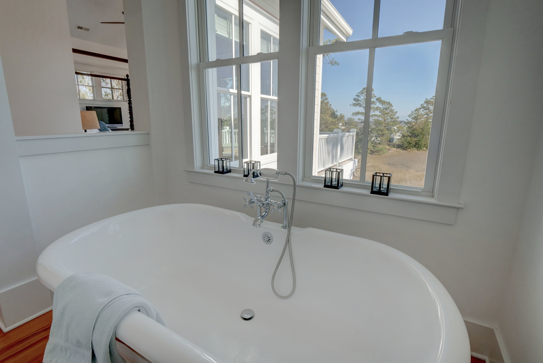

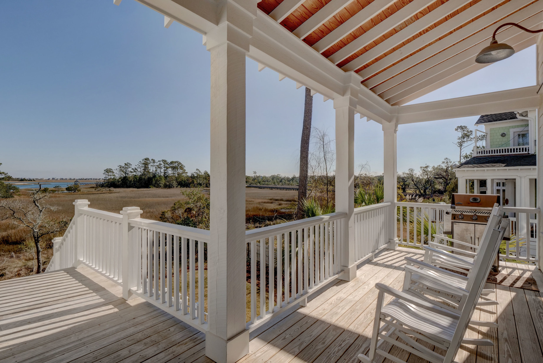
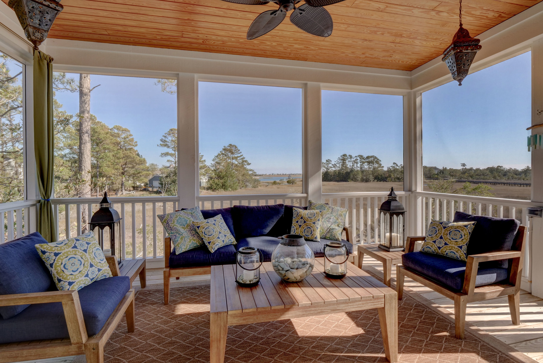
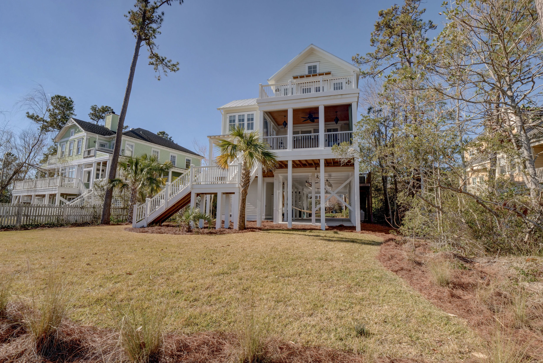
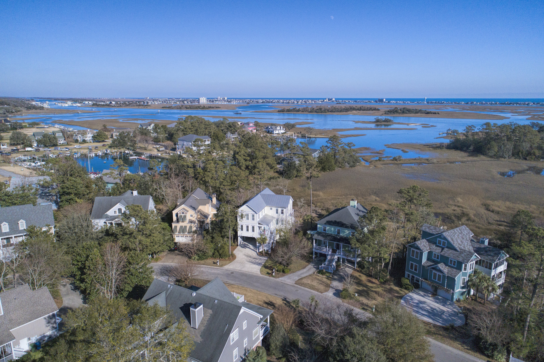
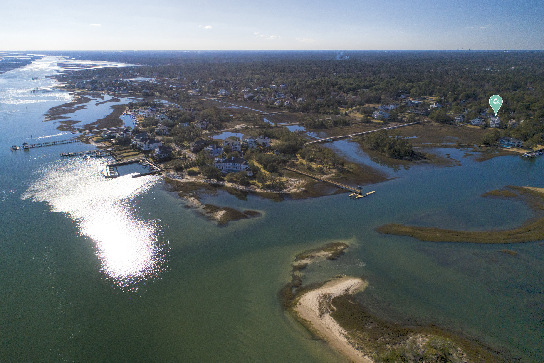
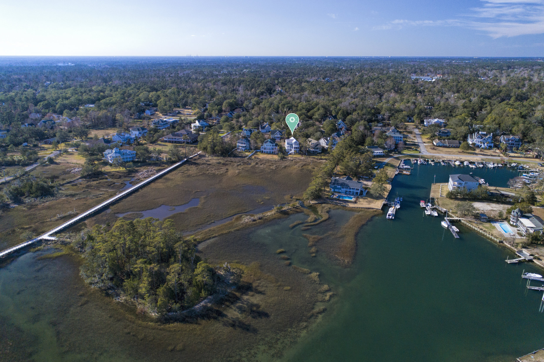
Custom home built by Plantation Building Corp, with views of the Intracoastal Waterway! Magnificent home with an easy living open floor plan. Caribbean heart of pine floors, tons of windows for natural light and views from almost every room in the house. Chef's kitchen, with fossil shell limestone on the large island, and black honed granite on countertops set the tone of the designer kitchen. Elegant backsplash over Wolf gas range, kitchen includes Bosch convection microwave and oven, and dishwasher with a Samsung refrigerator. Large pantry with wooden shelving! Reverse Osmosis water system included too! Kitchen is open to the dining room with views through the double slider doors that lead to the large screened in porch. The owners have created an outdoor room to enjoy the fabulous views of the saltmarsh and water way. The great room centers around the fireplace that has reclaimed wood from the bottom of the Cape Fear River, complimenting stone surrounds the gas log fireplace. Speaker's throughout downstairs area, including screened in porch and upstairs master bedroom. A bookcase on one side of the fireplace and the other side holds the TV with a lift to lower for out of sight, out of mind entertaining. Downstairs guest bedroom with full bath and ample windows to enjoy the natural light and a glimpse of the sun setting in the evening. Guest bath also serves as the downstairs powder room and designed for both purposes. Upstairs, you will find more bookshelves as you walk to the additional bedrooms. Hall bath services the two bedrooms, with the laundry room across the hall in an ideal location. (Guests will not see it when they come over, since it is on the level with the bedrooms!) Master bedroom has incredible views of the water and a sunporch for watching the sunrise each morning, or watching Wrightsville Beach fireworks for Flotilla or July 4th! Large free standing tub for decompressing after a tough workout, or simply a spot to relax. Master bathroom has a walk in shower, dual vanities and walk in custom closet. Downstairs, has a large storage room with breakaway walls, with metal shelving that will convey with the home. Home was built with VE standards, and has been moved to a Coastal A zone, and flood insurance is only $400 a year. Large carport space with a hammock for enjoying the breeze on a hot summer day. Plenty of parking! Metal roof, and windows with a DP 50 rating, able to withstand 170 mile an hour winds. Back yard can accommodate a pool!
For the entire tour and more information, please click here.
813 Wild Turkey Pl Wilmington, NC 28405 - PROFESSIONAL REAL ESTATE PHOTOGRAPHY / AERIAL PHOTOGRAPHY
/