801 Meherrin Ln, Wilmington, NC 28403 - PROFESSIONAL REAL ESTATE PHOTOGRAPHY
/


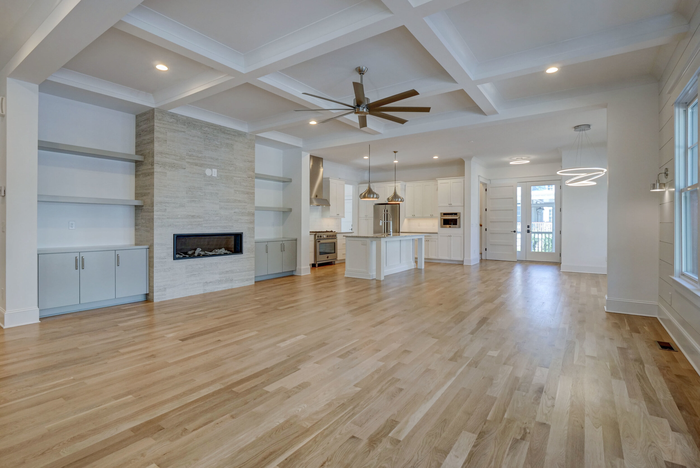
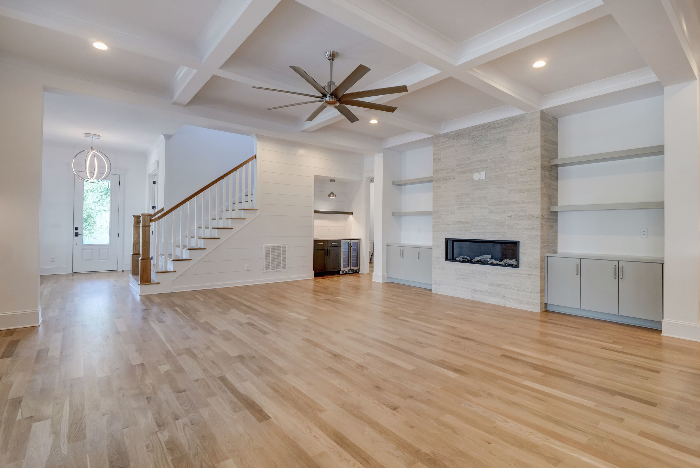
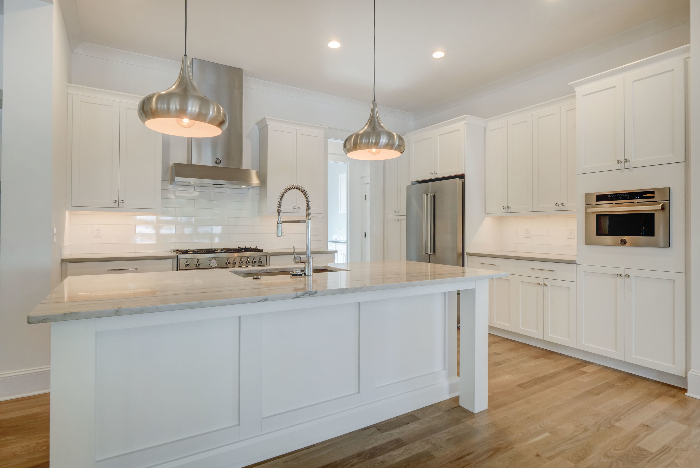
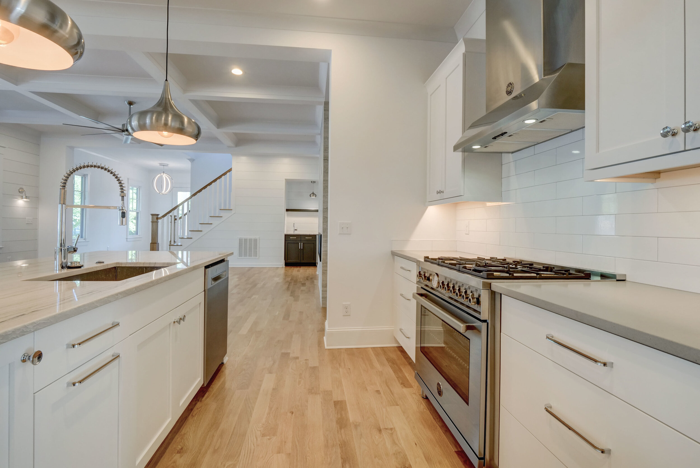
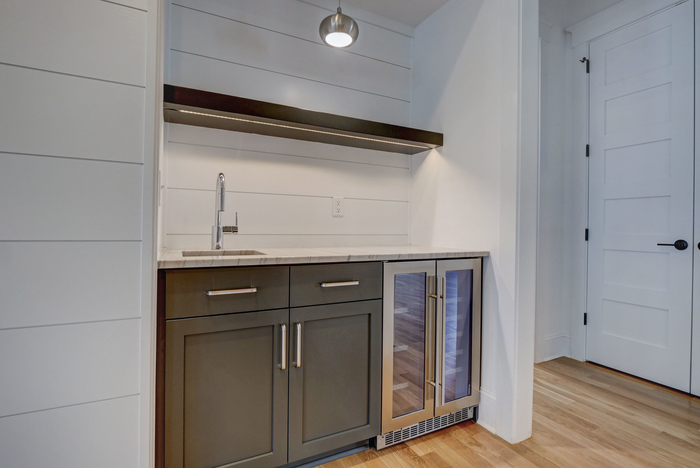
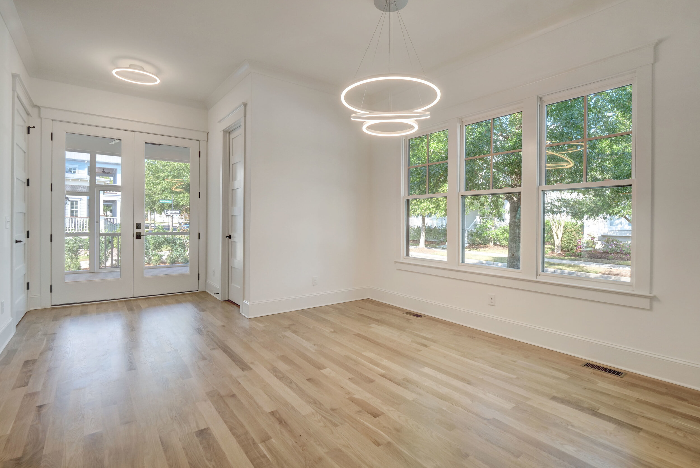
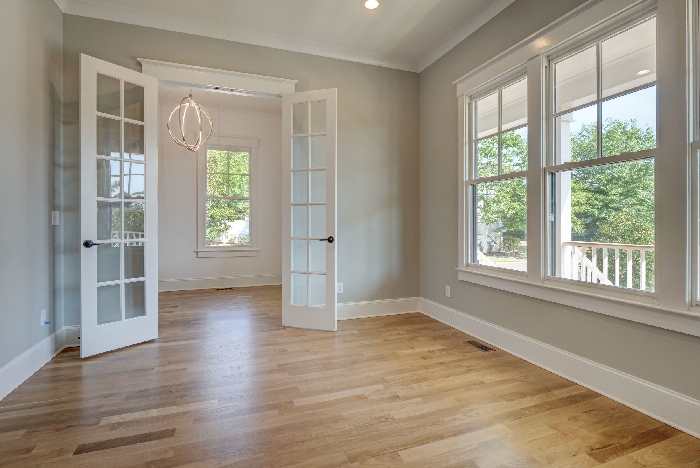
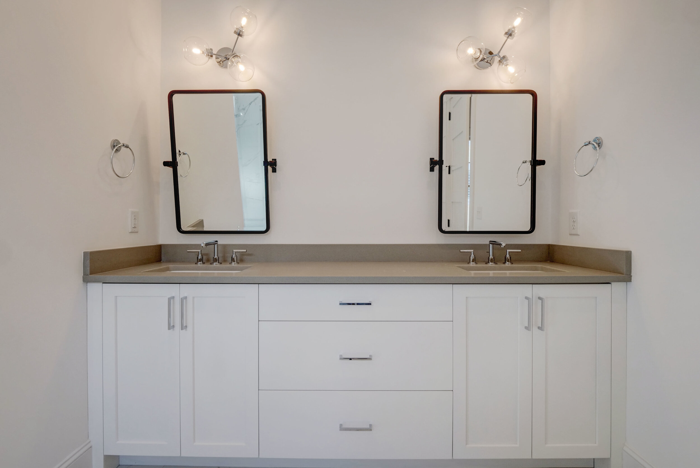
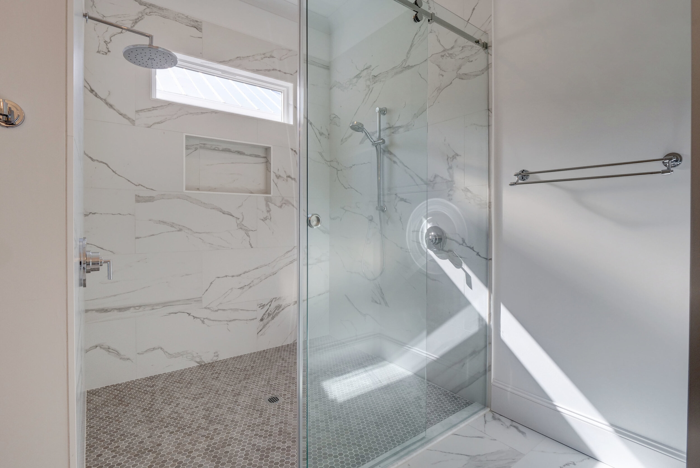

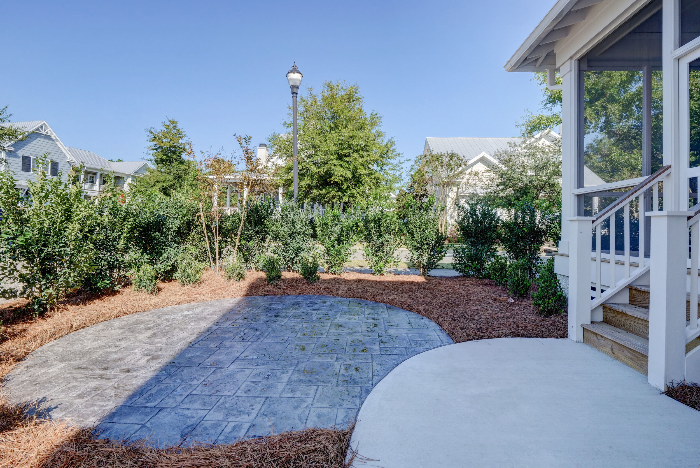
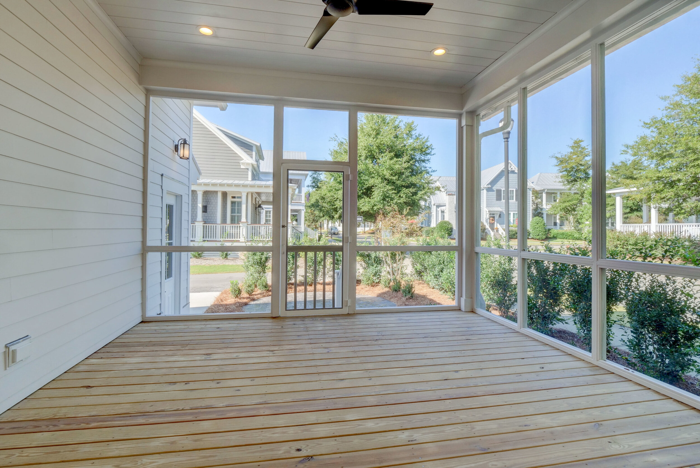
801 Meherrin Ln, Wilmington, NC, 28403, USA.

Matterport 3D Showcase

Matterport generated floor plan.
Matterport 3D Showcase

2613 N Lumina Ave.
Breathtaking vessel, which holds four cabins, three full bathrooms, spacious common areas and sparkling amenities, touches and accents.
367 Old Point Loop, Hampstead, NC.
Matterport 3D Showcase
8570 Galloway National Dr, Wilmington, NC, 28411, USA.

Matterport 3D Showcase
128 Inlet Point Dr, Wilmington, NC, 28409, USA.
1506 Magnolia Place, Wilmington, NC, 28403.
Copyright © 2024, Unique Media & Design. All rights reserved worldwide. For license or stock requests please see contact info below.
Need to contact us? Give is a call at (910) 526-7926 or drop us an email.