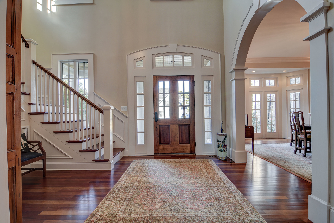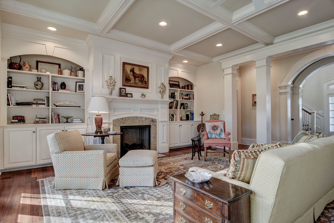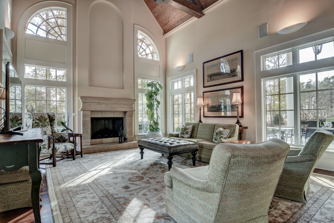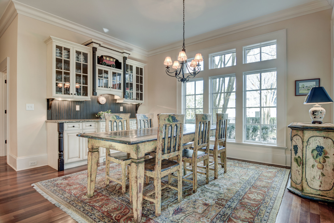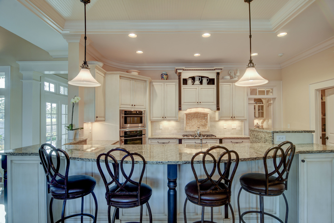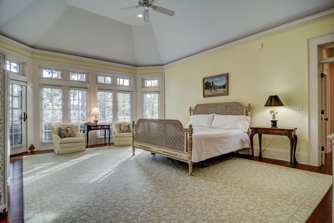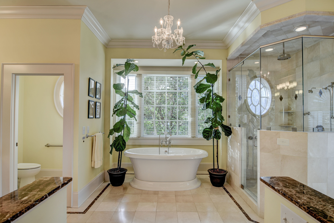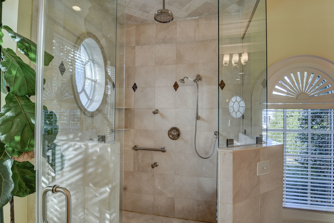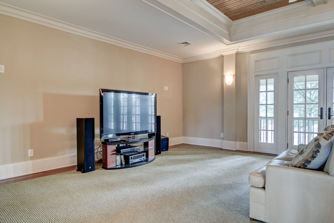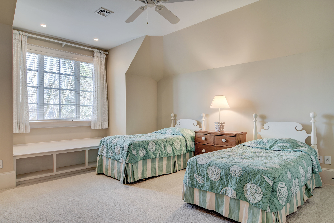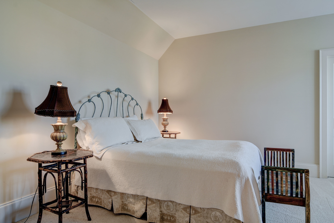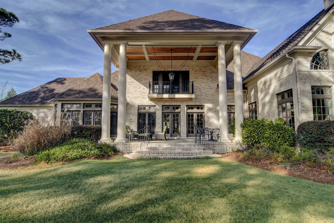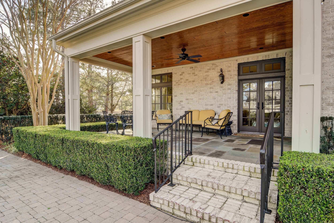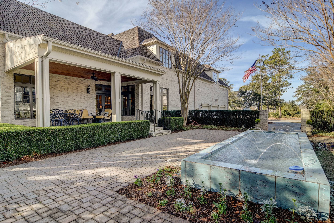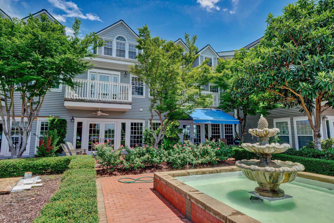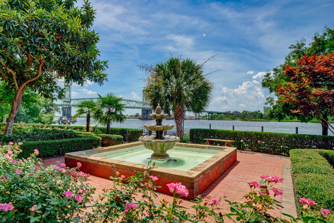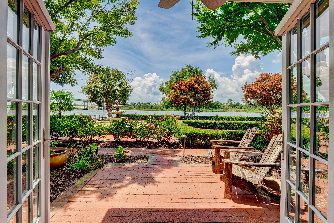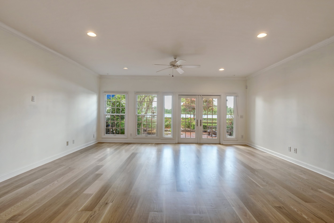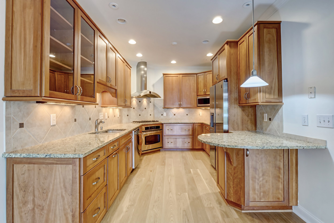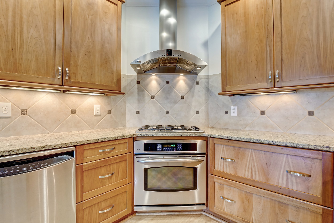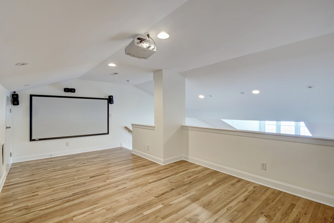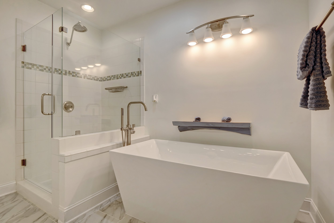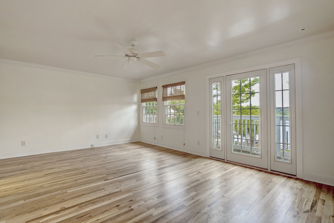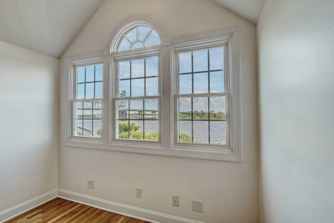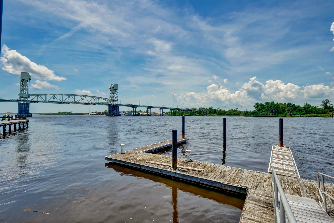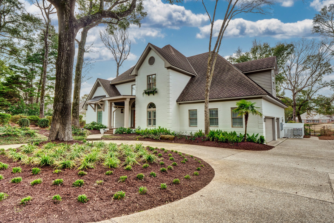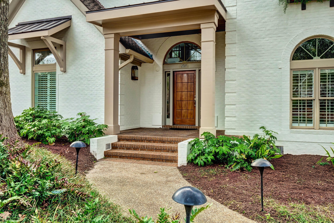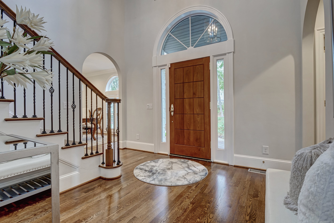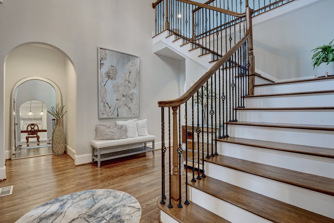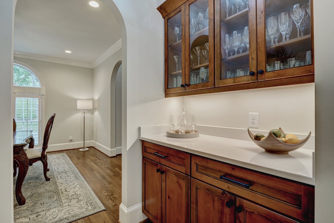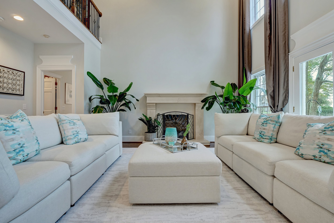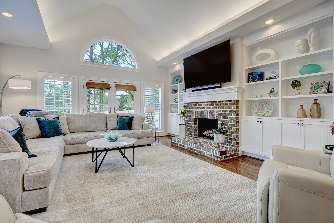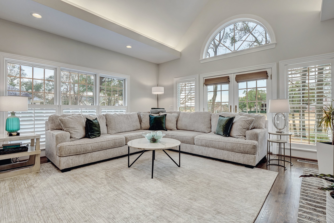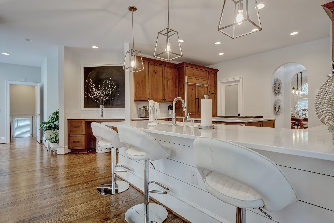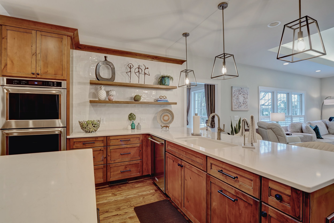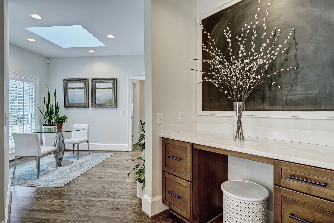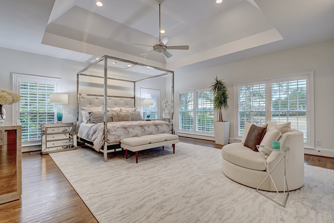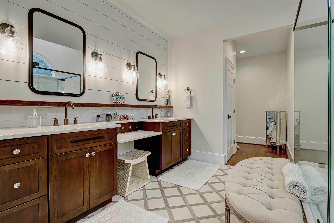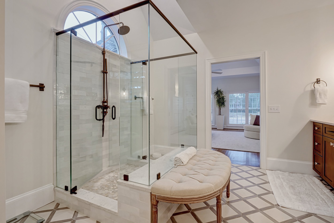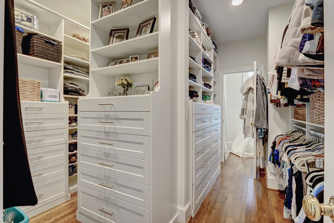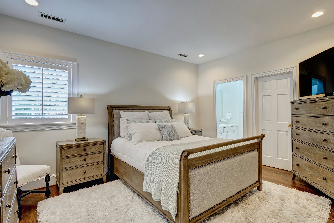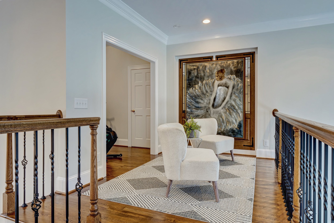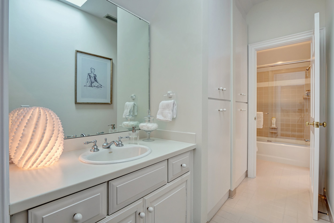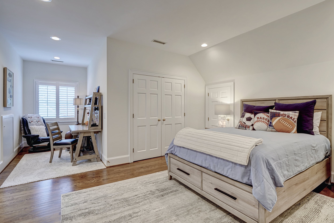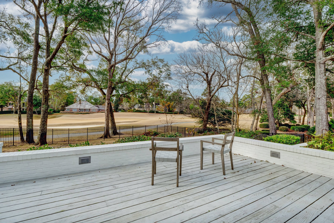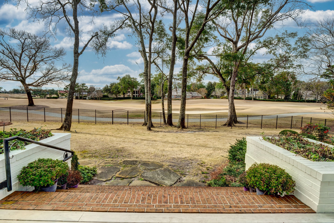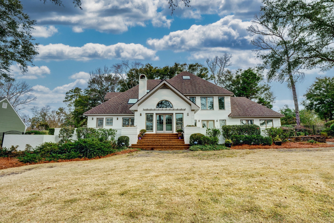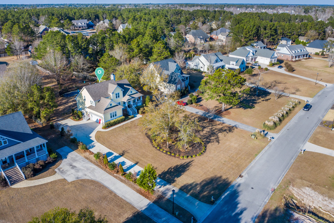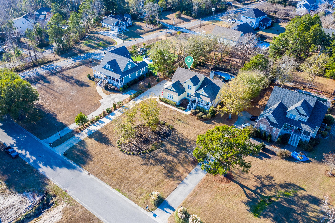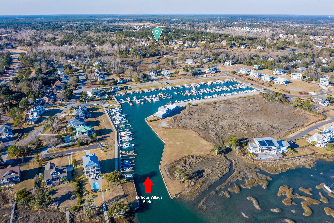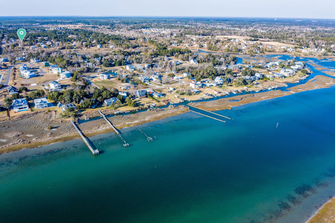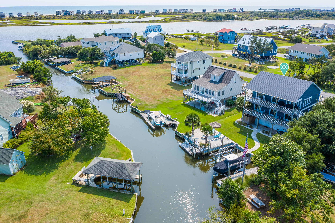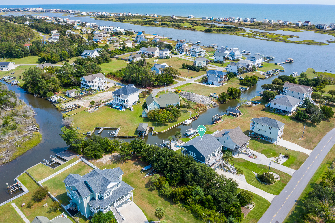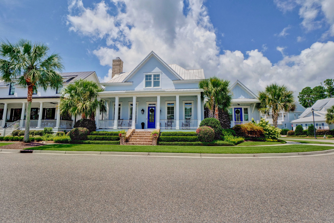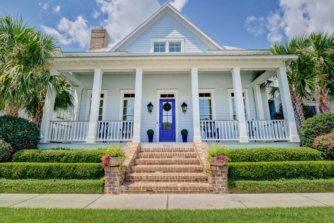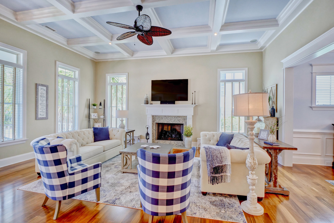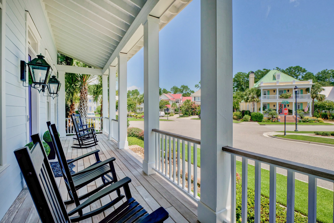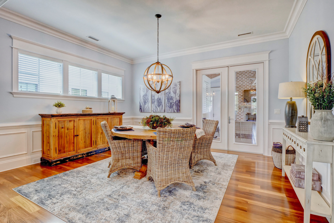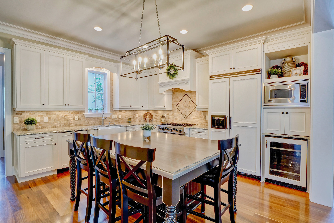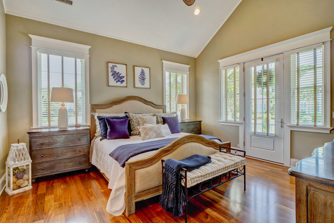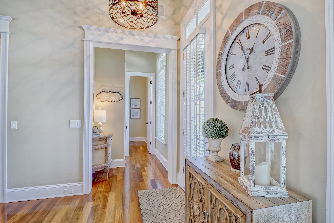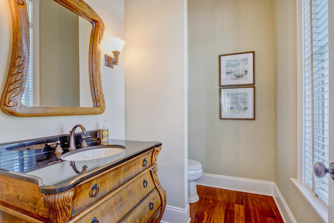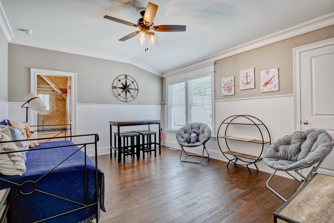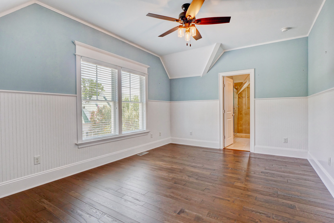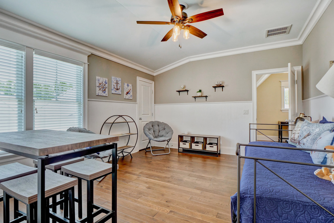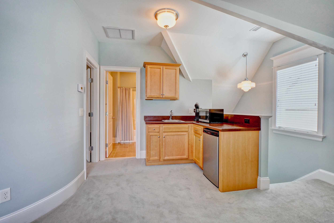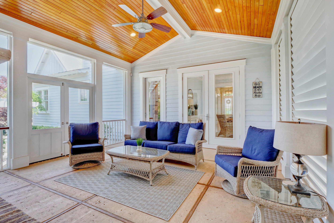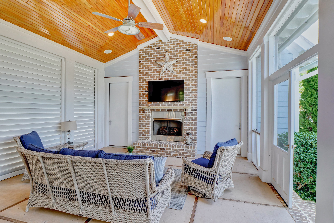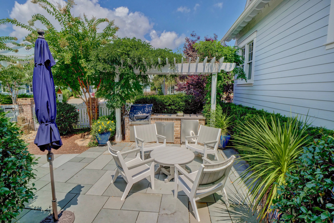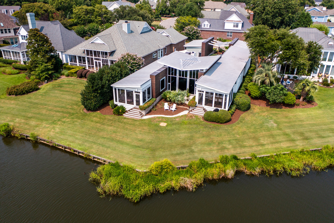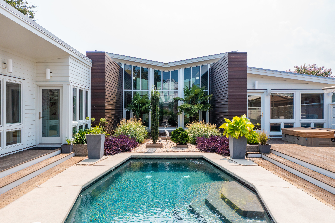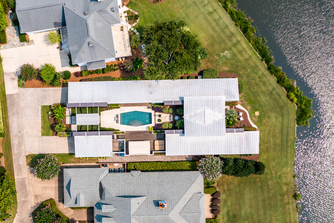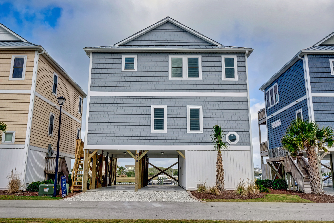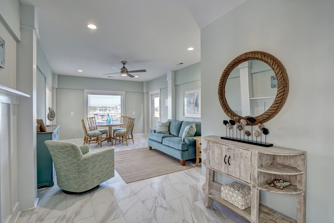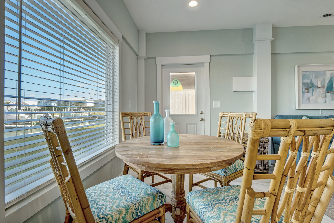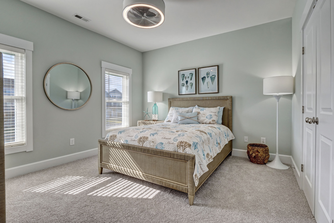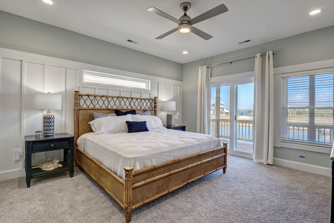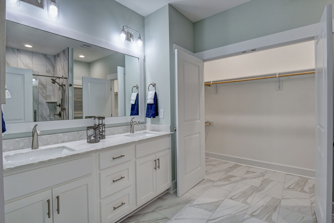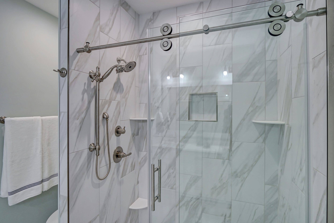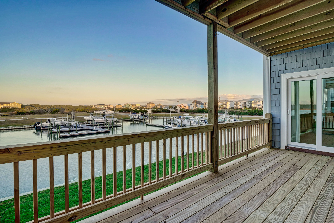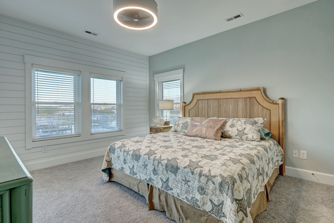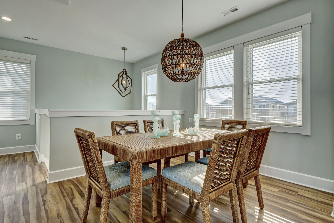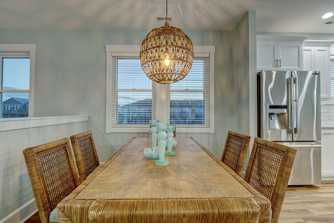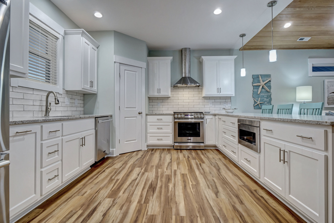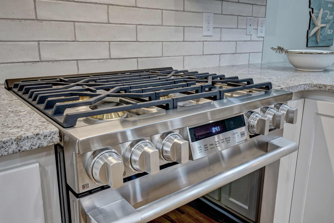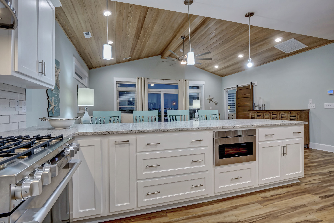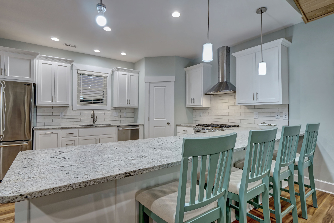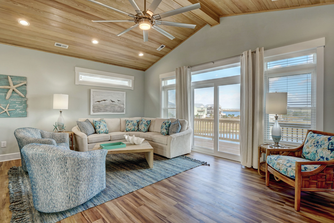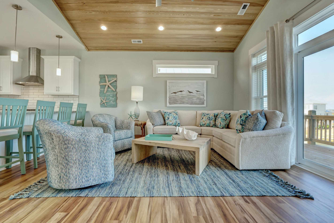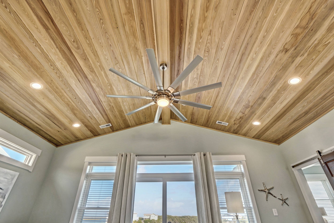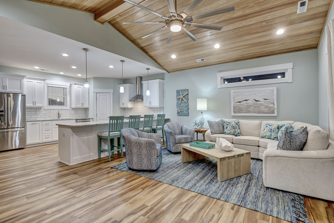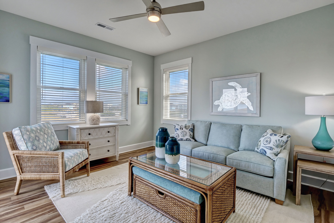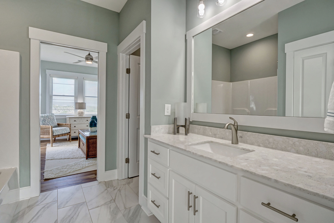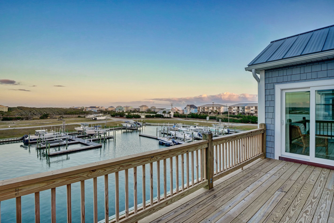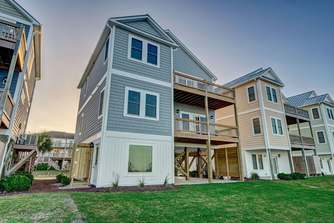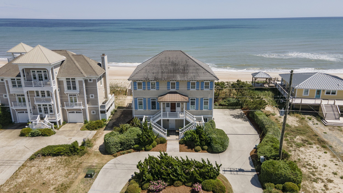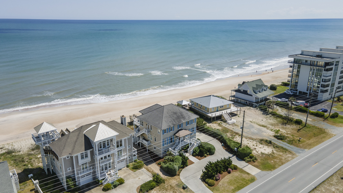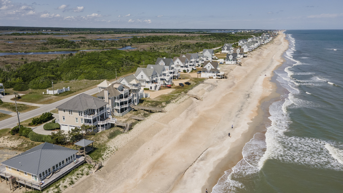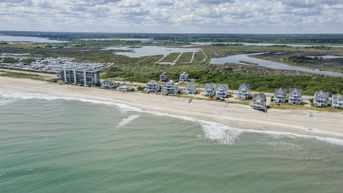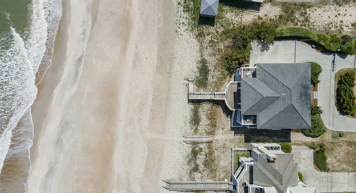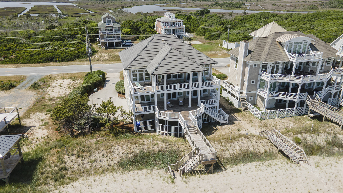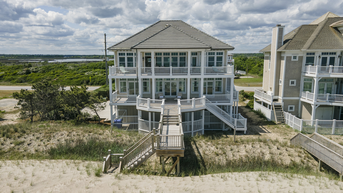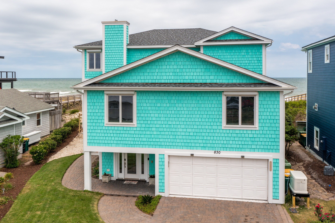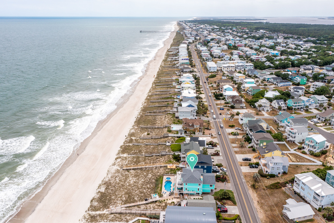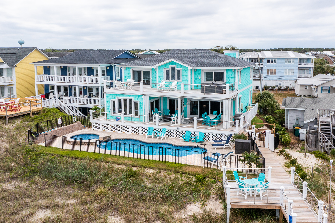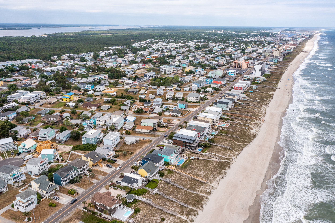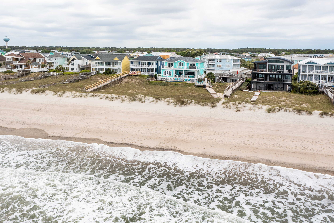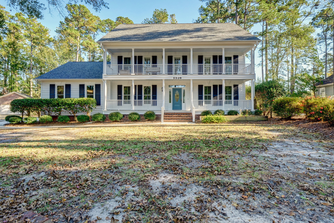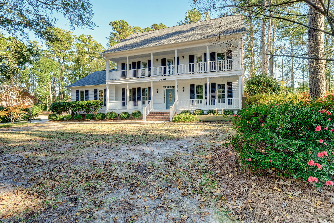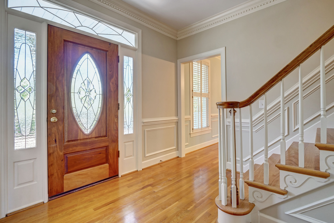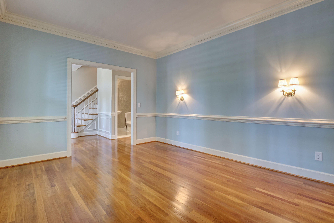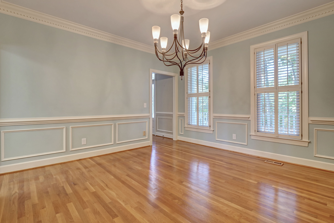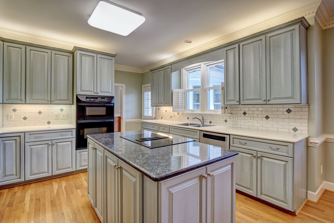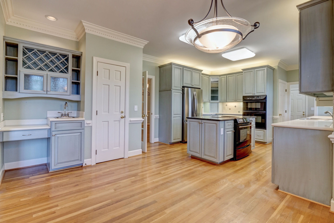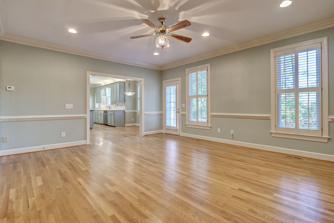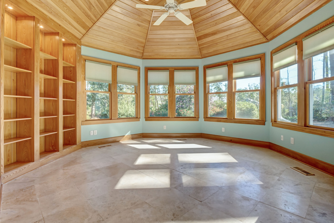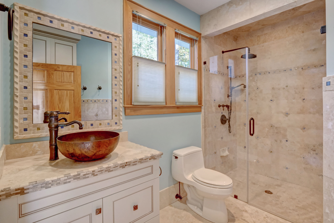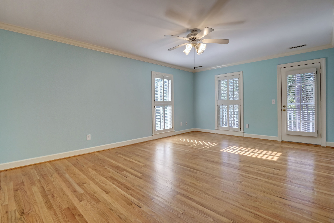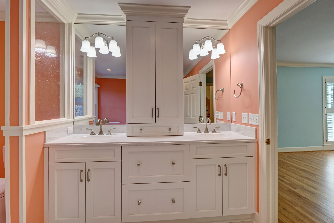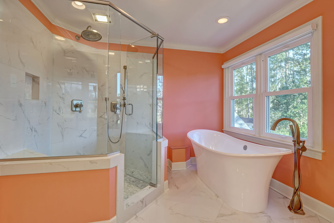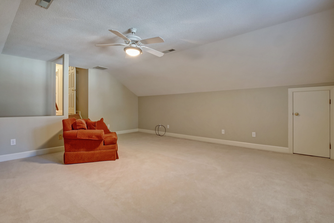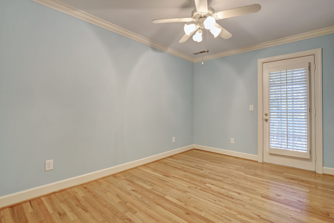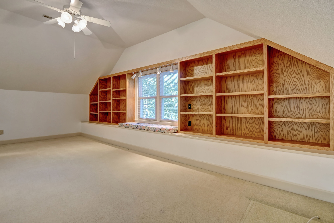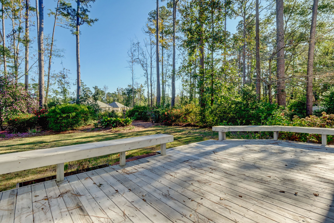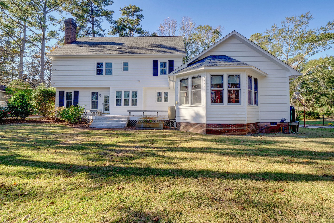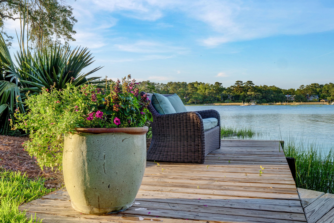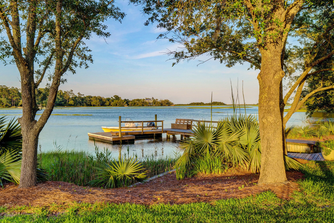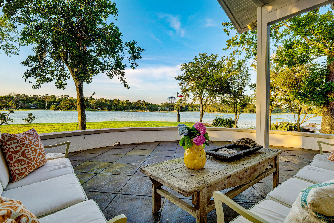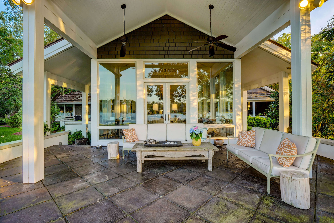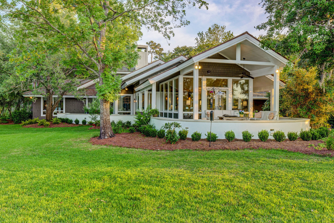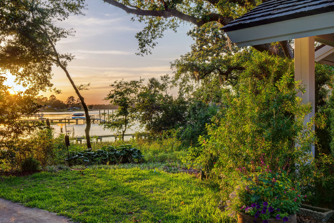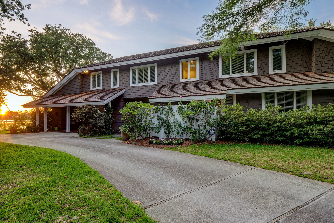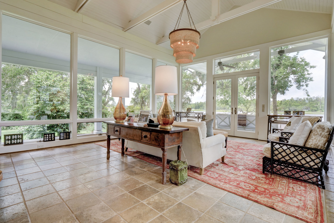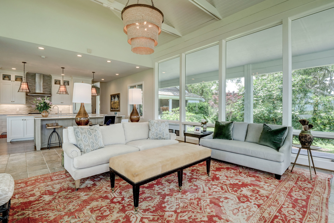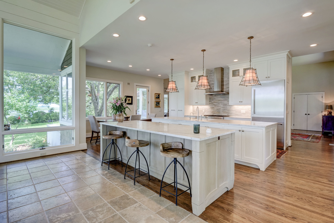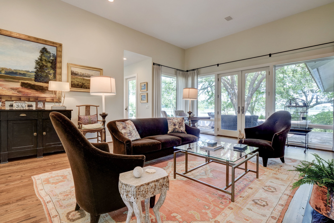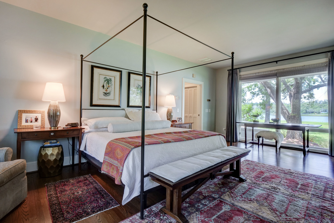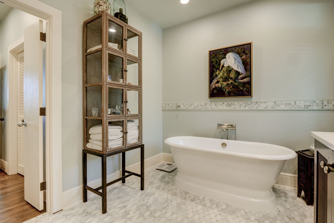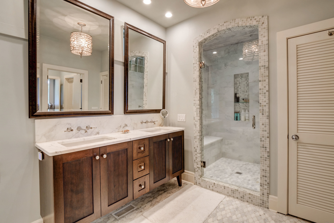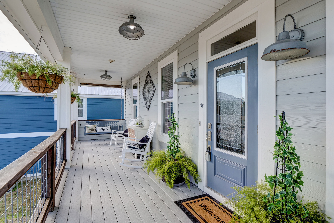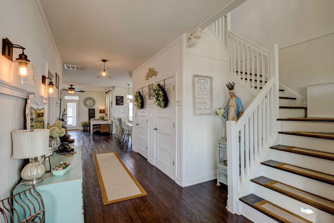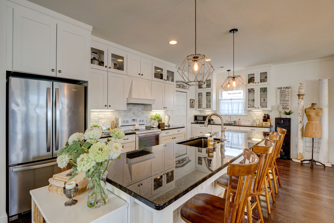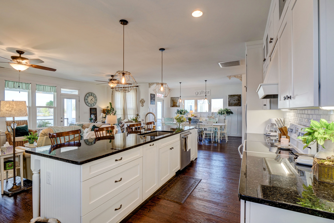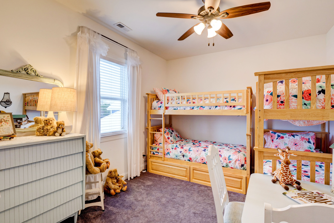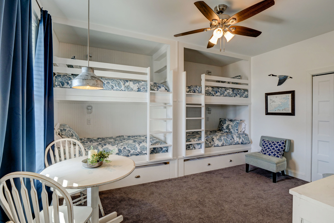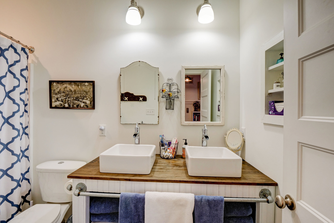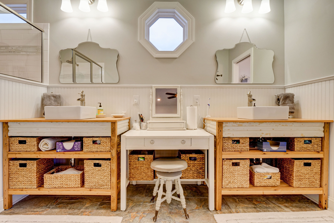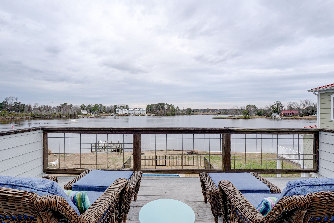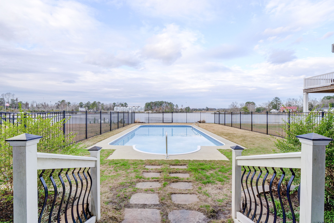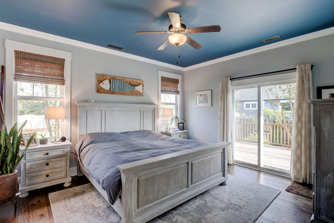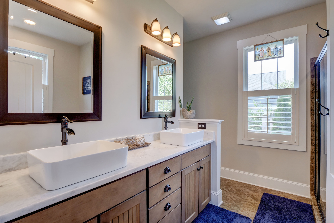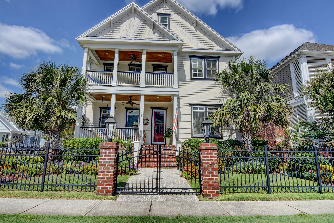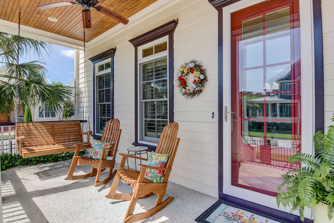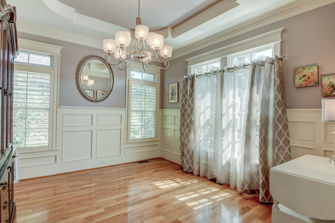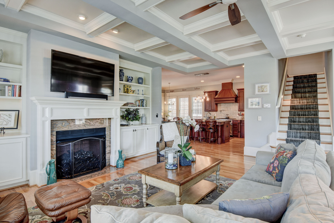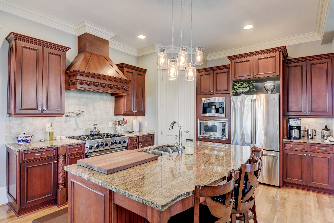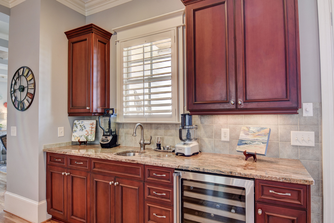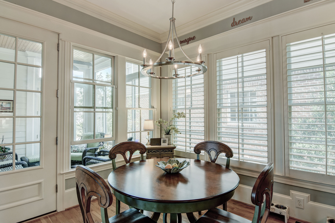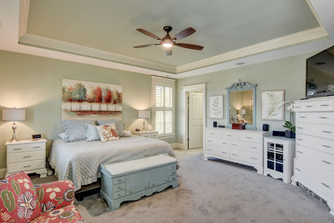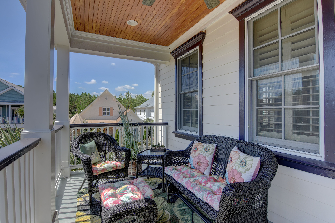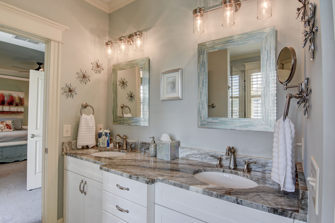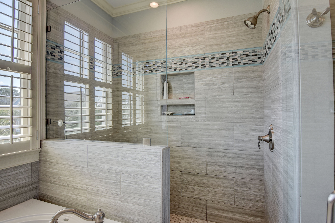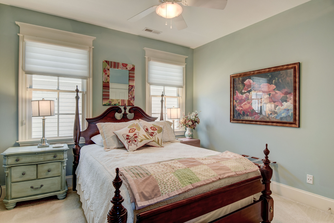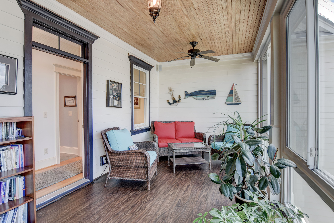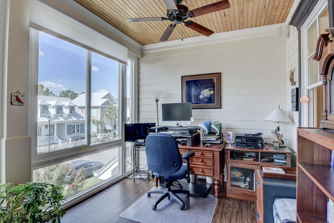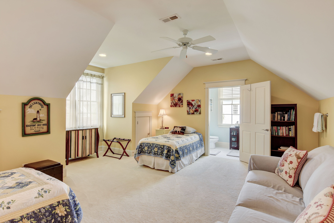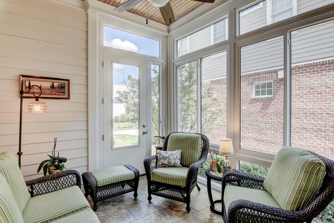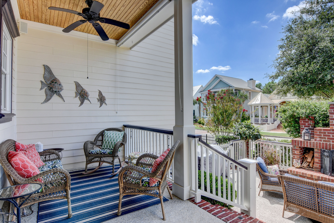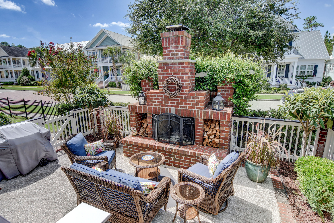1511 Pembroke Jones Dr, Wilmington, NC 28405 - PROFESSIONAL REAL ESTATE PHOTOGRAPHY /
/1511 Pembroke Jones Drive
Exhilarating brick home with panoramic water and golf course views, which is situated for privacy on a beautiful large lot with majestic hardwoods and mature landscaping in the coveted Phase One section of Landfall very close to Wrightsville Beach, numerous fine restaurants, and upscale shopping. Expansive master suite with massive custom walk-in-closet, three-car garage with LVP flooring, vaulted and tray ceilings. Fully renovated in 2020 and 2021, this home comes equipped with a Generac whole home generator. Additional renovations and upgrades include: Newly transformed kitchen, master bathroom, and laundry with new cabinetry, countertops, tile, and gourmet appliances, hardwood flooring throughout except for newly added second floor living room and third level exercise areas, new front porch and front elevation details with metal roof accents, updated painted brick exterior, newer roof and heat pumps,custom built-ins in the family room, redesigned fireplace, redesigned staircase, updated laundry room, fresh neutral paint, plantation shutters throughout. The second level features three bedrooms, three full baths, an office and new living/bonus room. Step out onto the expansive back deck with a view of the Pete Dye #3 fairway that extends all the way to Dye Lake and beyond. Large fenced rear yard would be very accommodating for future pool. This is a fantastic home for living and entertaining family and friends!
For the entire tour and more information, please click here.
49 Crane Pt, Hampstead, NC 28443 - PROFESSIONAL REAL ESTATE PHOTOGRAPHY / AERIAL DRONE PHOTOGRAPHY
/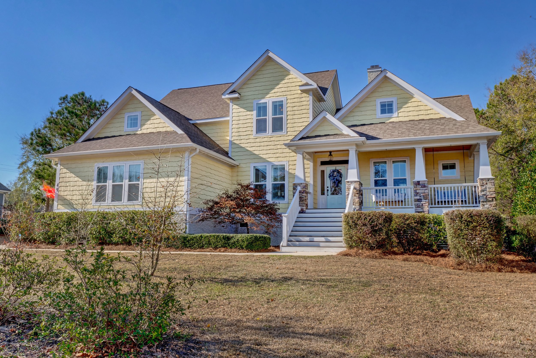
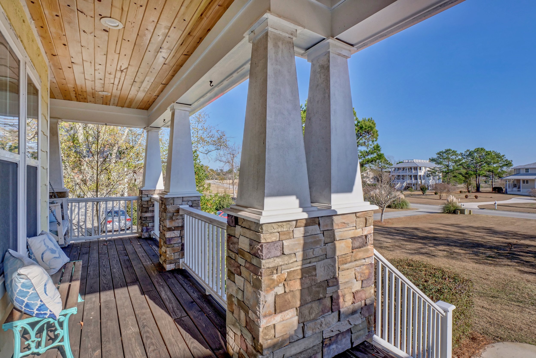
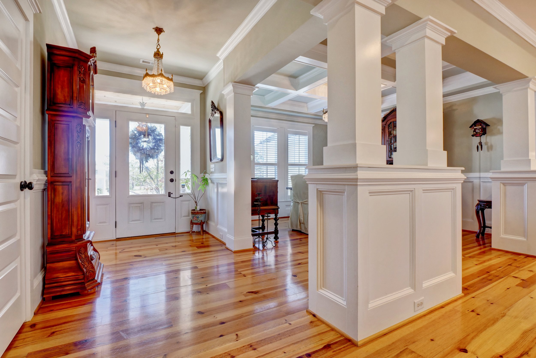
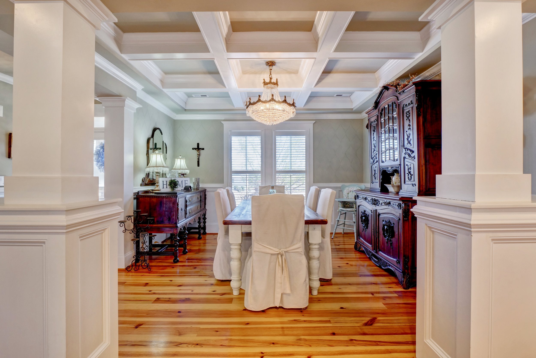
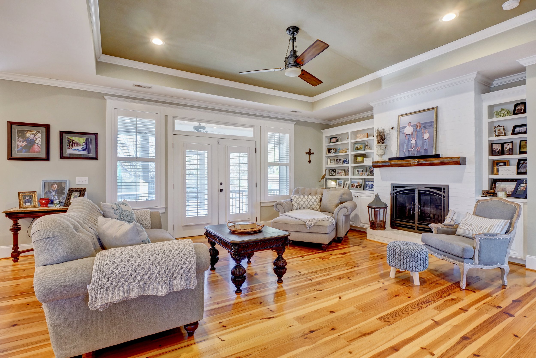
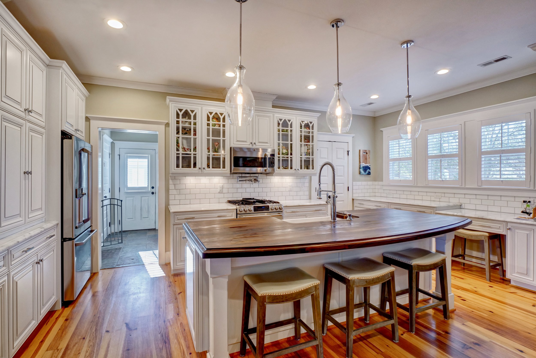
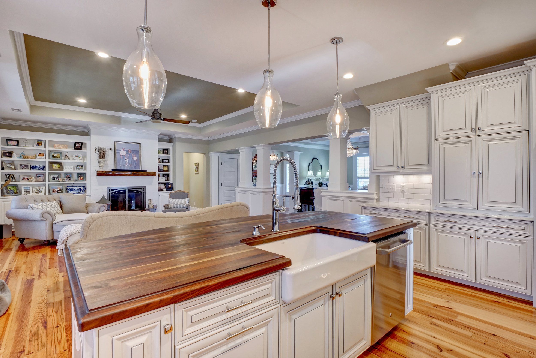
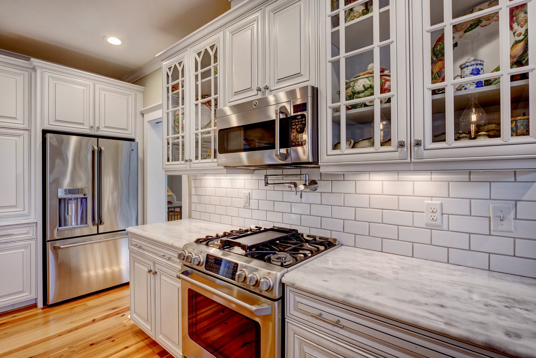
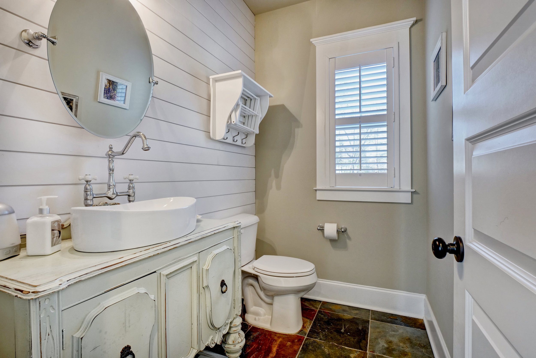
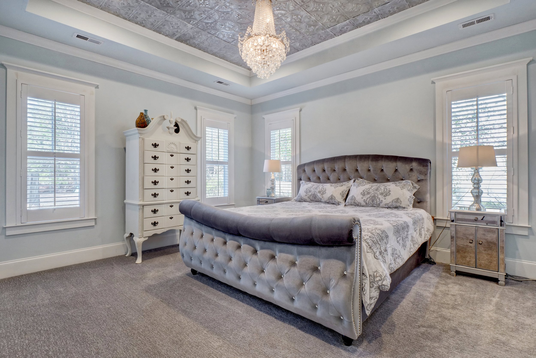
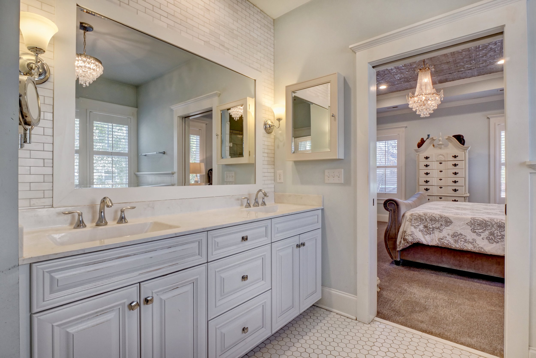
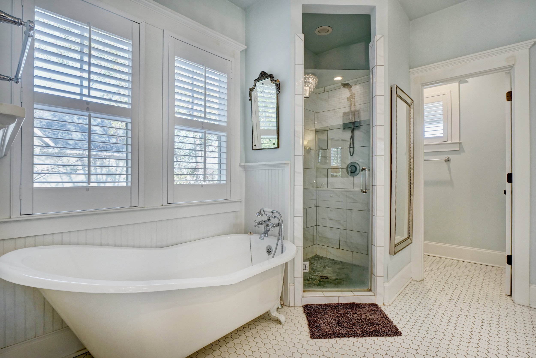
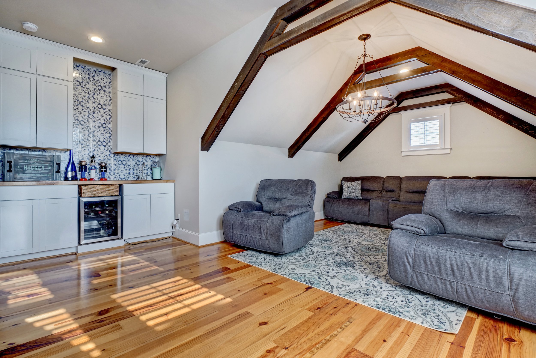
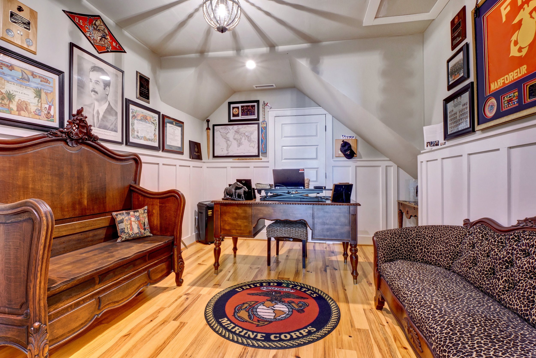
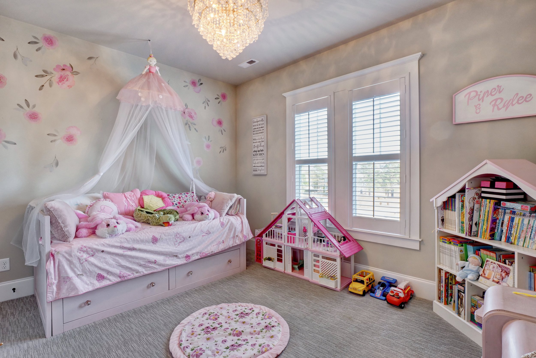
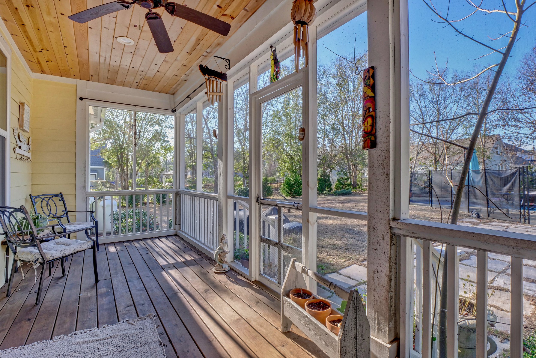
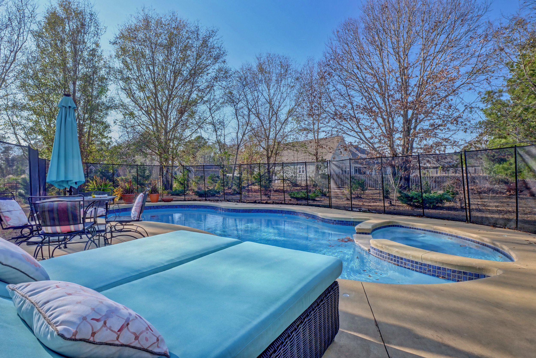
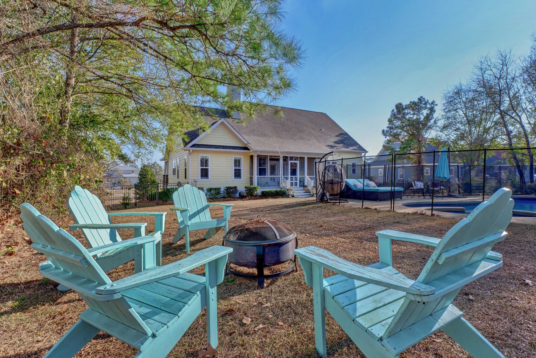
Stunning custom home on large .85 acre lot with inground saltwater swimming pool within walking distance to Harbour Village Marina. Features of this show stopper include plantation blinds/shutters throughout , tankless water heating system, overhead garage storage, heated Saltwater, tiled, fiberglass pool with spa including fiber optic lighting, Irrigation system supported by a well, custom moldings throughout to include wainscoting, crown, coffered and trey ceilings, solid pocket doors, hardwood River Pine floors throughout, gourmet kitchen with custom cabinets and undermount lighting, GE Cafe Series appliances with gas range, refrigerator with built in Keurig System, Island countertop made from walnut, hand crafted by a local artisan, kitchen countertops are Quartz, large farm sink, large built in custom pantry, wood burning brick fireplace, antique tin sheeting on the ceiling of the master bedroom. Master bath has a custom shower and real clawfoot tub, plenty of storage in the master bedroom custom closet with the storage system, Portuguese Handmade tile and wet bar with butcher block countertop and custom cabinets in the bonus/theater room. Too much to list! Beaches, boating, and golf are minutes away along with highly rated Topsail School District. Hurry and make your appointment today!
For the entire tour and more information, please click here.
171 Alligator Bay, Sneads Ferry, NC 28460 - PROFESSIONAL REAL ESTATE PHOTOGRAPHY / AERIAL DRONE PHOTOGRAPHY / CINEMATOGRAPHY
/Directly on a recently dredged canal that leads to the Intracoastal Waterway, 171 Alligator Bay commands incredible marsh views, wooded views and ocean views. Properties of this caliber are rarely offered with this level of detail, quality of finishes and extreme care given in the maintenance and use. This home is designed to entertain guests on the exterior's many decks, patios and gathering areas. All rooms lead through sliding glass doors to oversized decks. The professionally designed landscaping placed a high emphasis on the selection and placement of the ornamental grasses and palm trees across the property. Included in the landscaping is a professionally designed sound system with Sonarray directional speakers placed in the perfect locations. This property comes to life after sunset with an abundance of landscape lighting, also professionally designed. An incredible amount of sunlight bathes the open main living level, kitchen and dining area, and the volume of space allows for everyone to gather comfortably. This piece of coastal paradise offers 3 bedrooms and 2.5 full luxurious bathrooms. A flex room on the main living level offers another large room with a closet. An elevator services the ground level to the top floor. 3 permitted boat slips boast a 16k boat lift, a 10k boat lift and a floating dock. An electric dog fence with two collars is already installed. 171 Alligator Bay would make a dream of a retirement home or use as the current owners do, as a weekend home. Whether looking to retire and enjoy the incredible Coastal NC weather or relocating here for work, you will appreciate being minutes from the beach, boating, golf course, shopping or work. Come enjoy Sneads Ferry's low taxes and the quality of life that Coastal Carolina has to offer!
For the entire tour and more information, please click here.

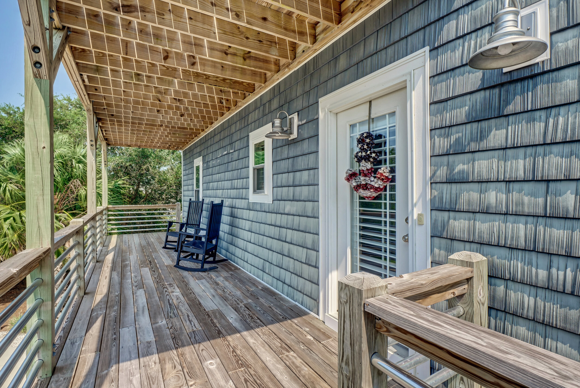
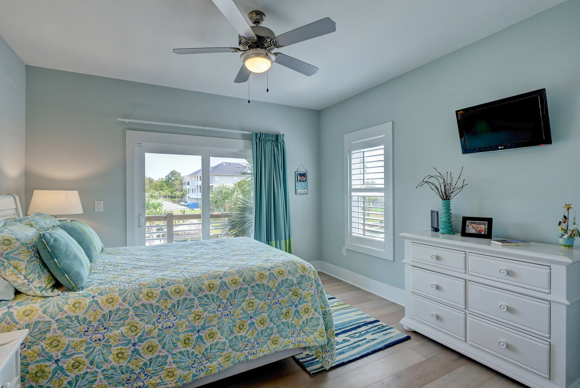
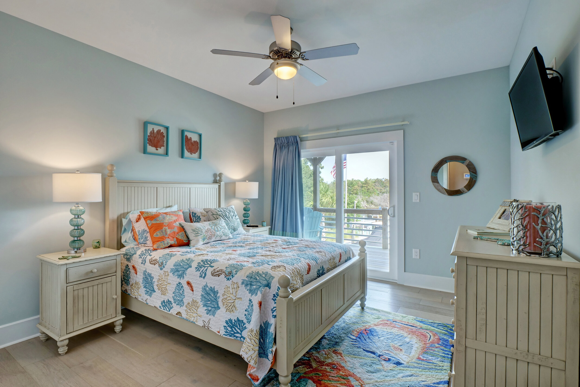

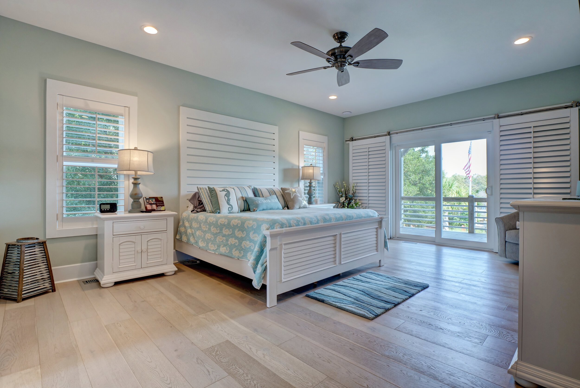
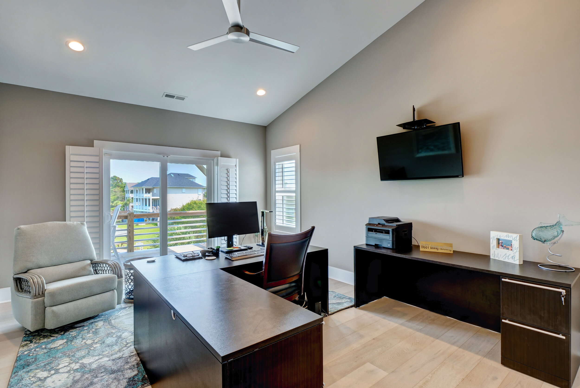

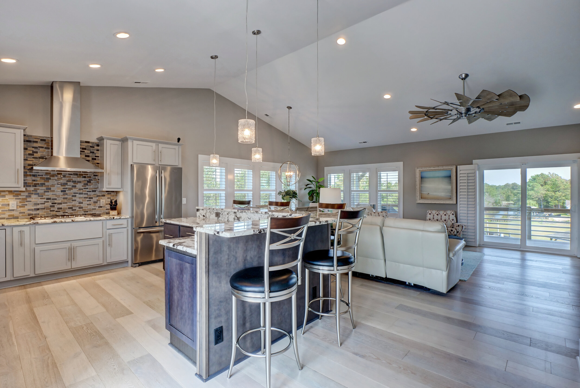
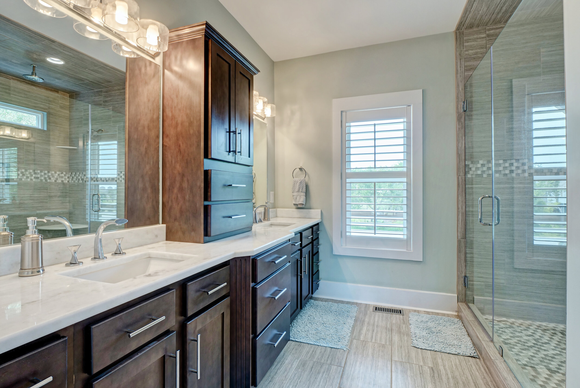
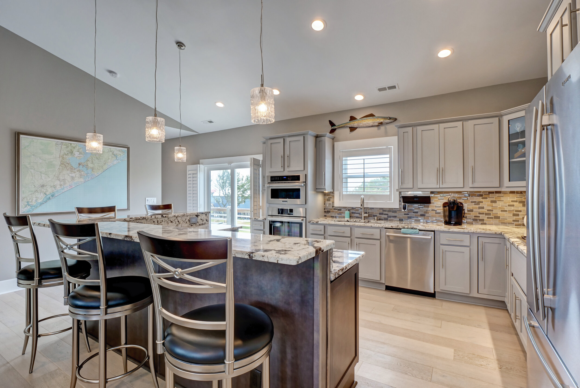

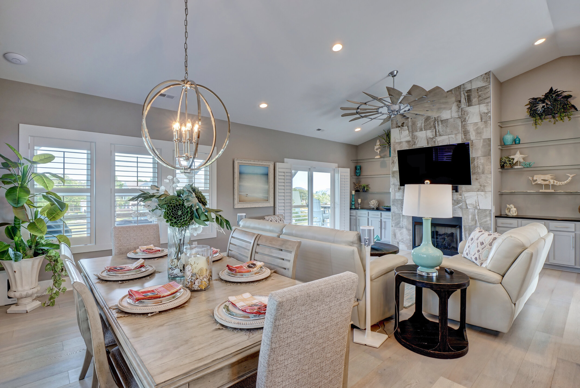
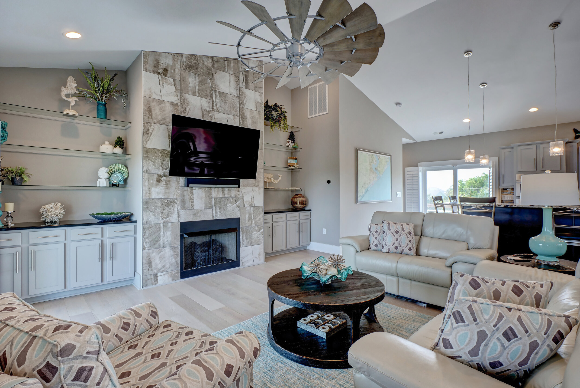

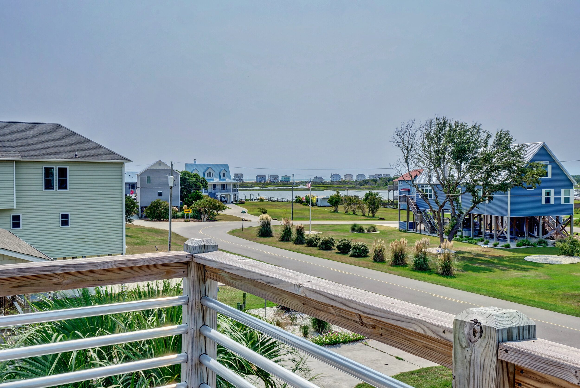
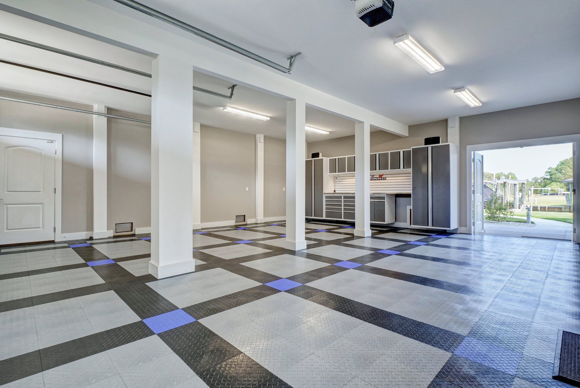

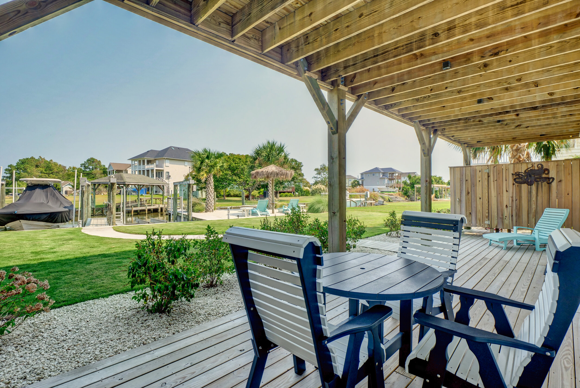
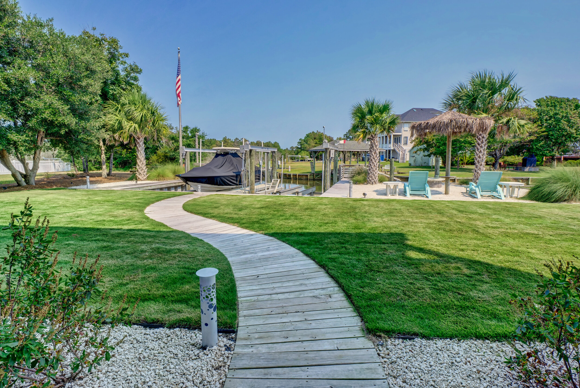
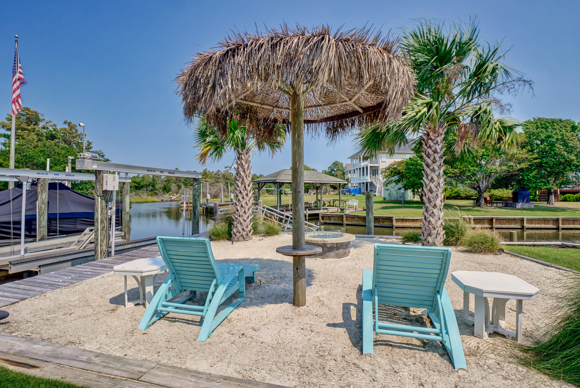
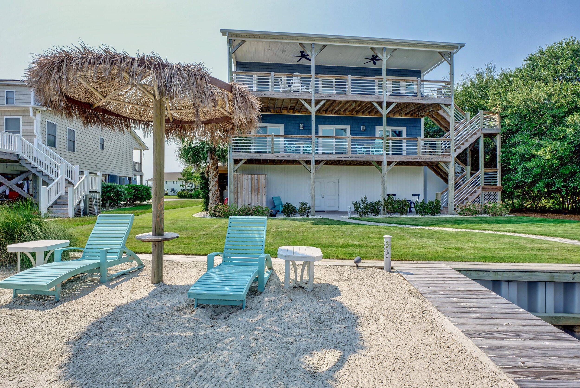
1100 Ullswater Ln, Wilmington, NC 28405 - PROFESSIONAL REAL ESTATE PHOTOGRAPHY / 3D MATTERPORT VIRTUAL TOUR
/Prepare to be blown away by this charming and meticulous low-country masterpiece in the most convenient of Wilmington locations. Just two miles from Wrightsville Beach and a short walk from your front door to shopping, dining, and healthcare, Parkside at Mayfaire is a peaceful enclave in the center of it all. The main home features teak flooring, three bedrooms w/en-suite baths, and an additional half-bath for guests. The exquisite layout provides an expansive open chef's kitchen with Viking appliances, wine refrigerator, and large center island, perfect for family gatherings. The living room's soaring coffered ceilings compliment a space made cozy by the gas-logged fireplace. The full dining room is open to the kitchen and living, lending the formal space but relaxing it a bit for modern living. French doors lead from the dining room to the screened center porch w/gorgeous vaulted wood ceilings and fireplace, the perfect place to spend a fall evening. Double screen doors lead to a large slate patio with a full outdoor kitchen. The first-floor Master suite is slightly removed from the main living areas by a charming benched corridor and features its own front porch! Flanked by a spacious spa bath with tub, walk-in shower, & separate vanities, the bath connects to an enormous walk-in closet and further connects to the laundry. No detail was overlooked in this space. Upstairs you will find a lounge or work area for the kids adjacent to two beds, each w/full baths and loads of storage. The garage apt provides the perfect location for family or friends, with separate entry and full kitchenette, living, and bath. The oversized garage offers pristine storage and an additional half-garage for your golf cart or bikes. Encapsulated crawl, whole-house generator, and so much more. This is a great home, not to be missed!
For the entire tour and more information, please click here.
2012 Northstar Palce, Wilmington NC - PROFESSIONAL REAL ESTATE PHOTOGRAPHY / AERIAL DRONE PHOTOGRAPHY / 3D MATTERPORT VIRTUAL TOUR
/Custom lakefront contemporary masterpiece designed by Michael Kersting and built by Michael Leonard in the heart of Landfall. Floor-to-ceiling windows, stunning mahogany siding and polished foundation block help bring the outside into your living room. Shadows and reflections on the mahogany change as the day progresses. In the twilight, views of the home are illuminated in the Dye Lake's glassy surface. The courtyard surrounds a saltwater pool that is both heated and cooled. Soak in seclusion in your hot tub just steps from your bedroom. This oasis is situated on a point so next door neighbors are hidden from sight offering surprising privacy. Chef's Kitchen, 2 screened porches, metal roof, incredible construction and views. Must see to believe!
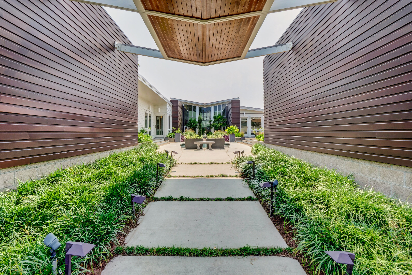
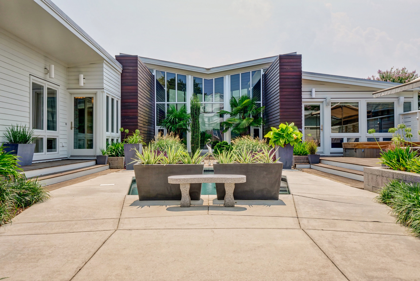
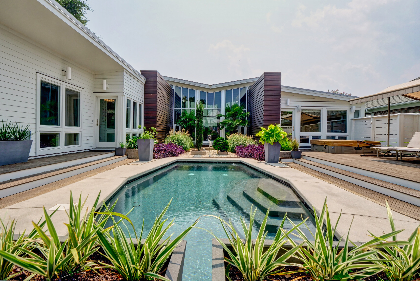
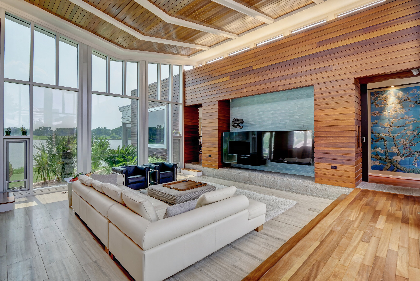
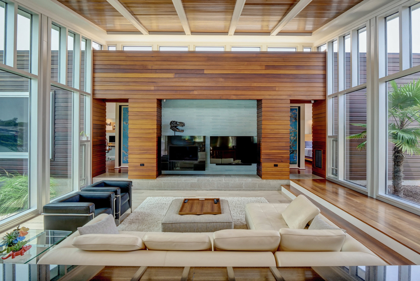
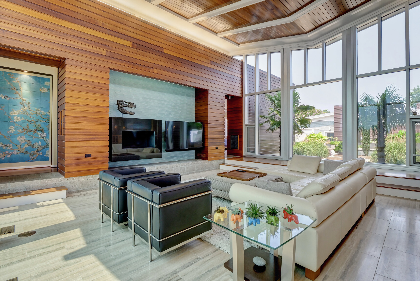
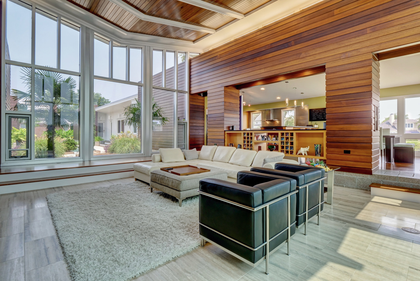
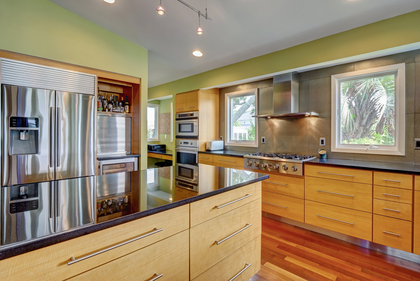
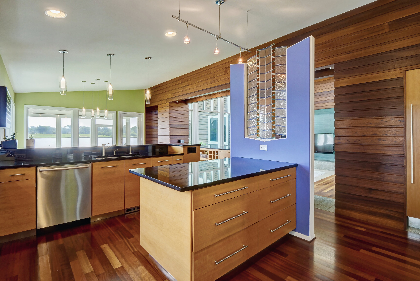
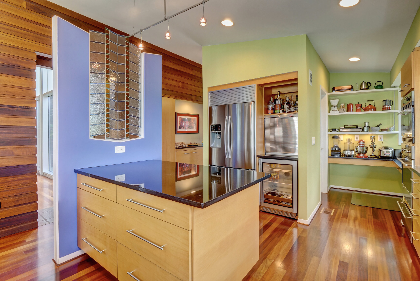
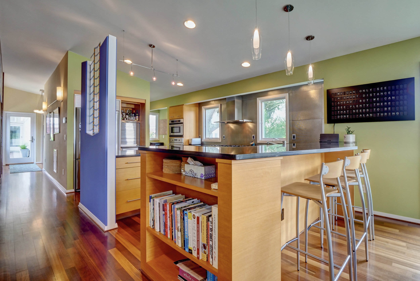
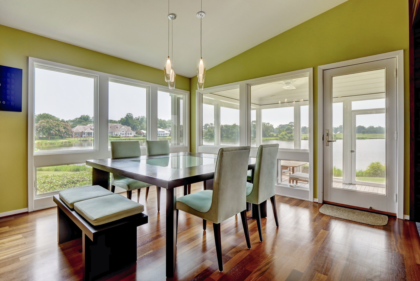
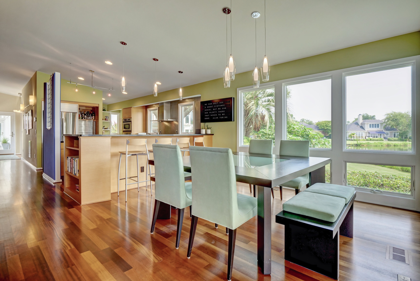
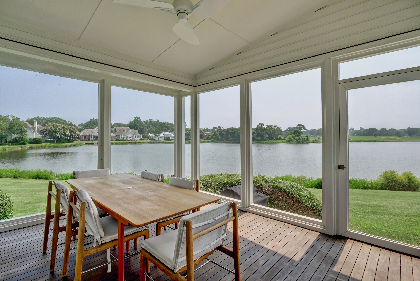
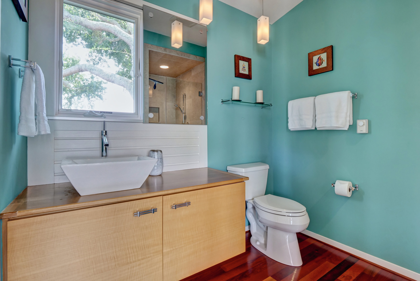
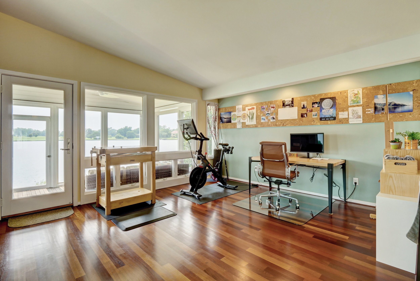
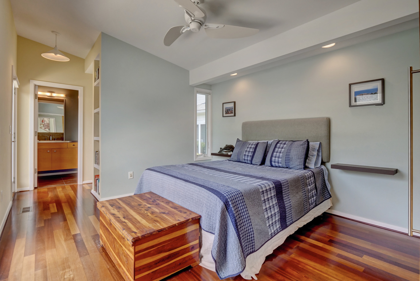
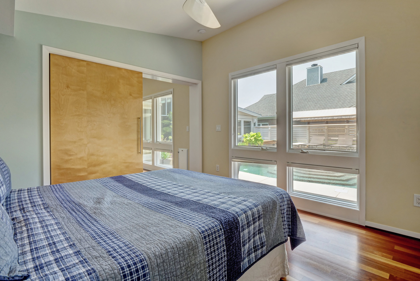
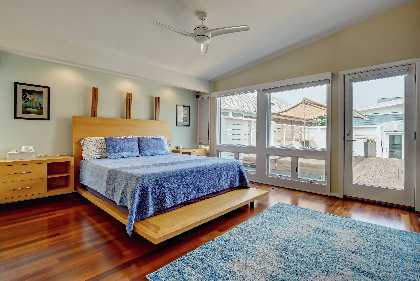
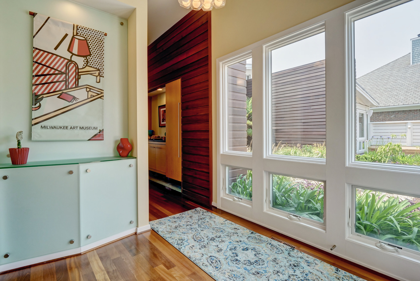
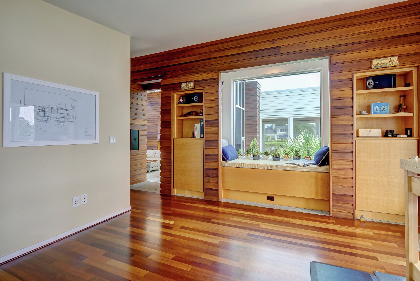
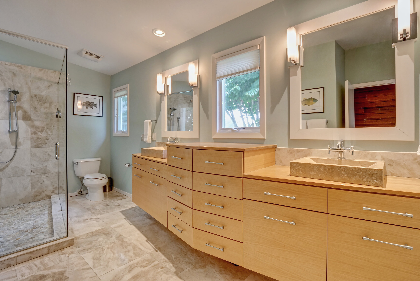
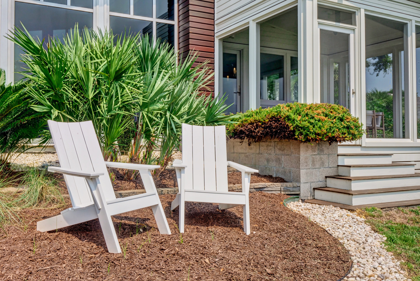
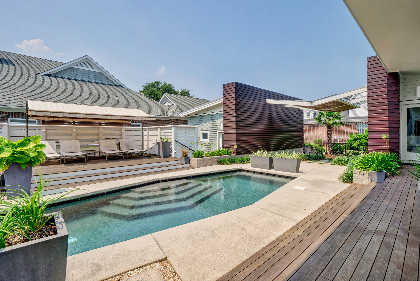
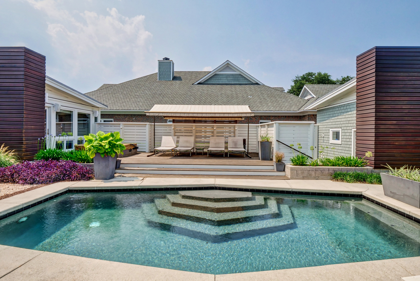
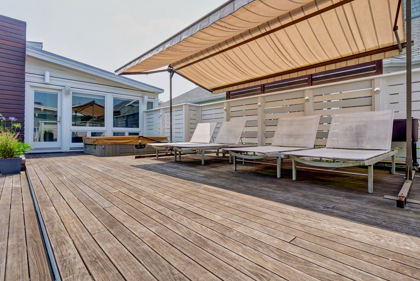
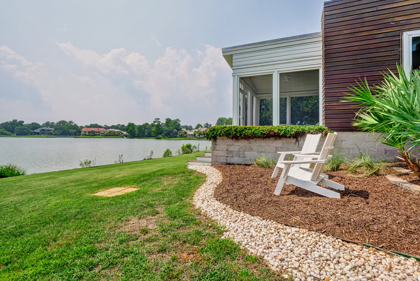

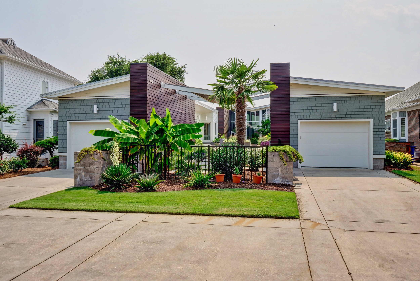
For the entire tour and more information, please click here.
928 Observation Lane, Topsail Beach, NC 28445 - PROFESSIONAL REAL ESTATE PHOTOGRAPHY
/This spectacular waterfront home has it all with panoramic views! Fully furnished and decorated by a showroom designer from High Point makes this a dream come true. The quality of the home is evident from the moment you open the door. Come in and discover the treasure that awaits featuring coastal appointments and architectural detail. Every room has a view of the water! The spacious kitchen features a gas stove, large refrigerator....all stainless appliances, pantry and granite counters with an island for additional dining. The room off the family room serves as an additional den with a sleeper or could be an office as you work from paradise! Queens Grant is a gated community on Topsail Sound and directly connected to the ICWW by Harvey's Cut. Private beach accesses, pool, clubhouse, day docks, boat ramp and playground are all just steps away. This property will help you make family memories for years to come. Boat, fish, play, swim, rest and restore! It's all here.
For the entire tour and more information, please click here.
4132 Island Dr, N Topsail Beach, NC 28460 - PROFESSIONAL REAL ESTATE PHOTOGRAPHY / AERIAL DRONE PHOTOGRAPHY
/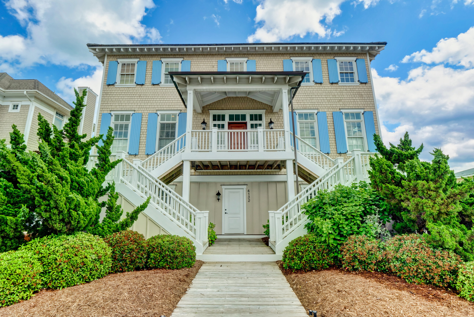
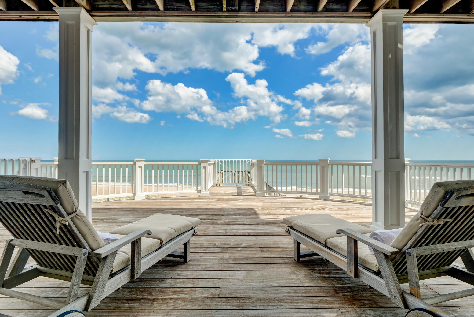
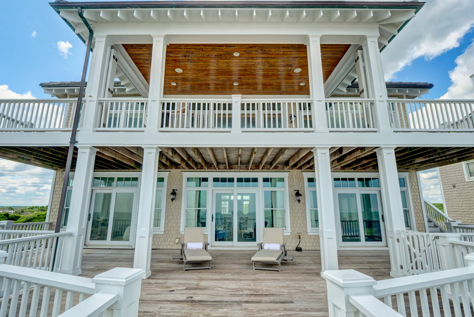
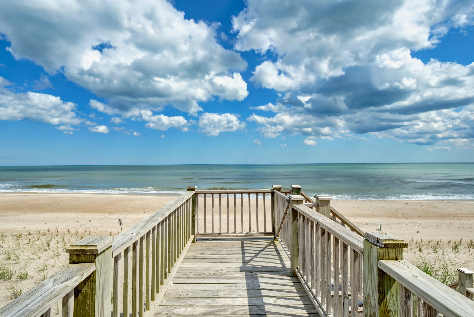
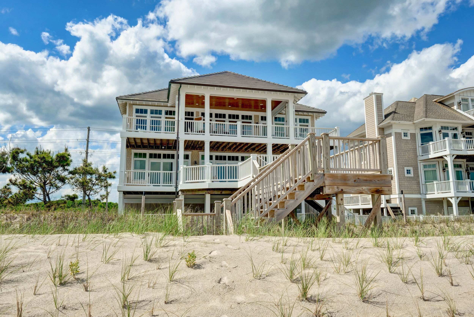
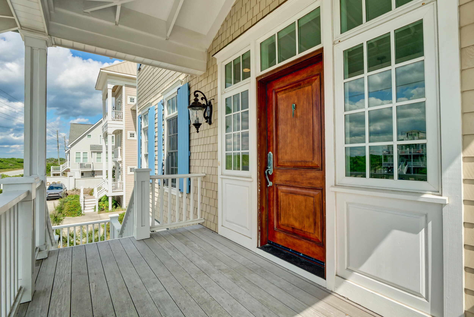
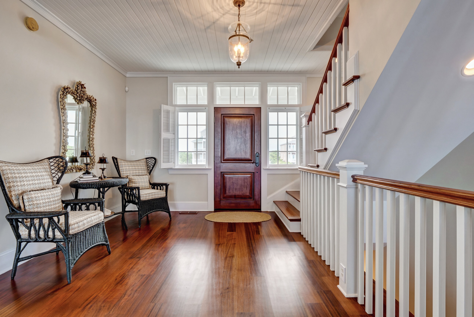
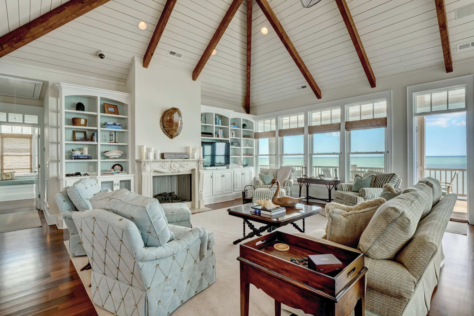
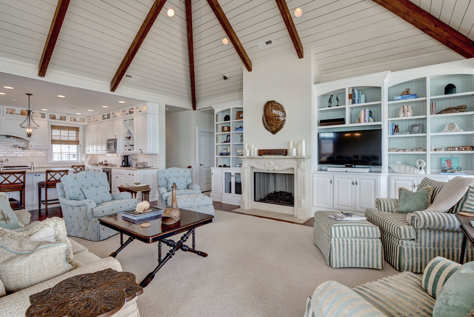
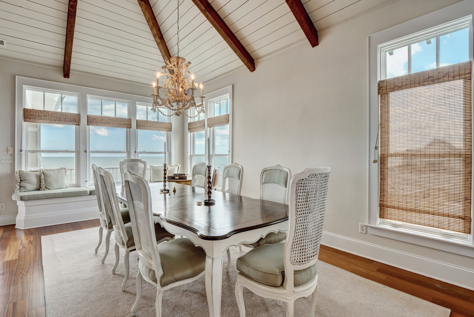
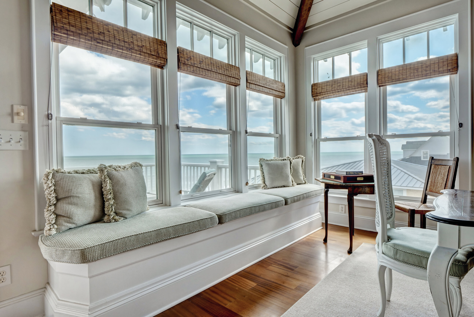
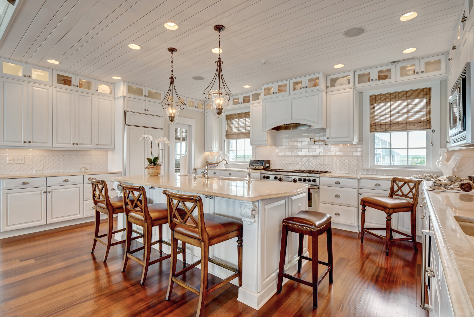
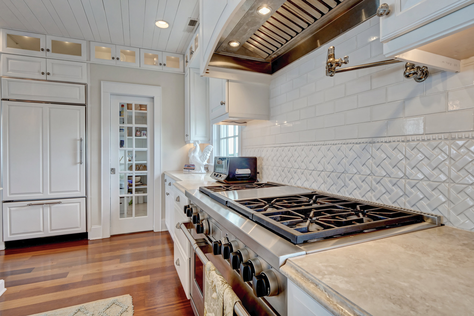
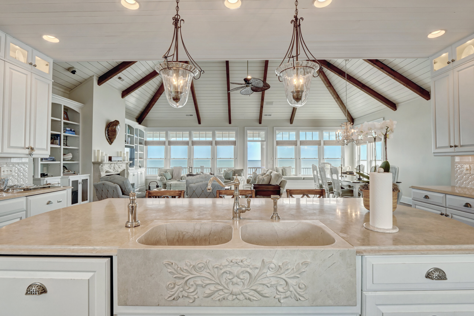

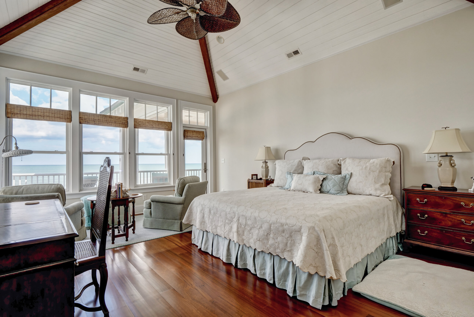
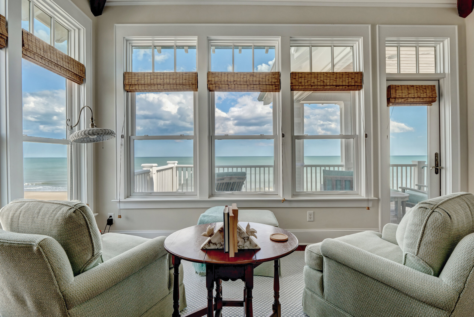
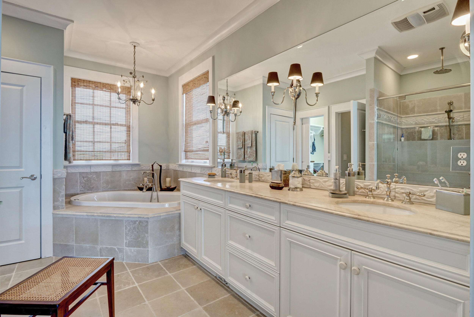
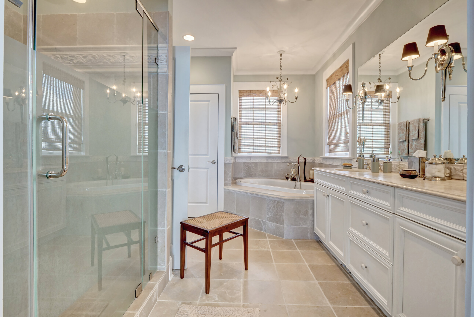
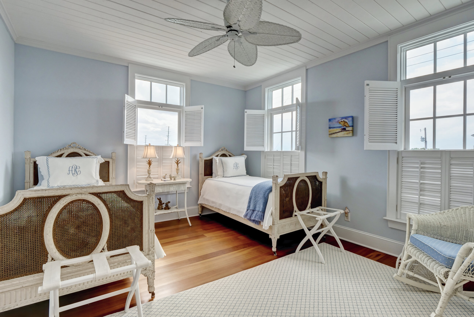
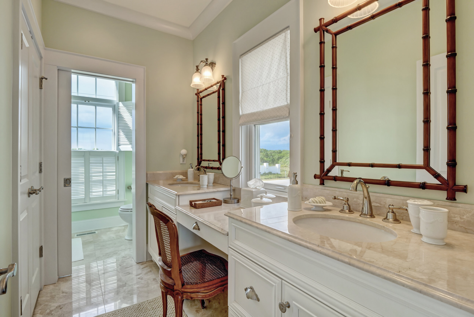
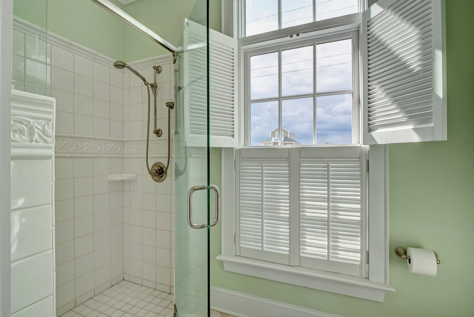
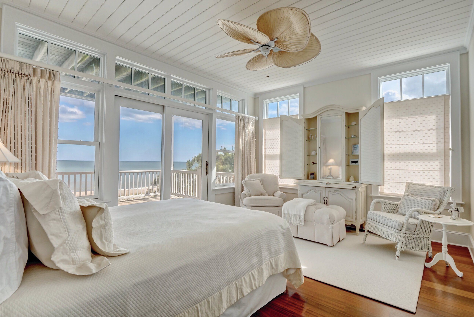
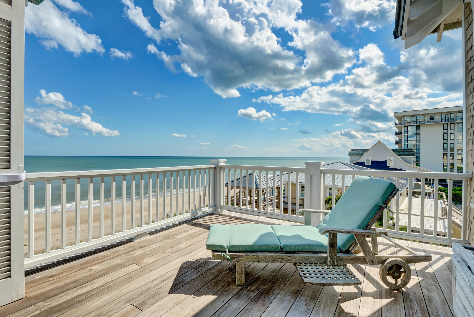
This spectacular oceanfront home built by master craftsman Chris Martin offers the very best of luxury beach living. The great room features vaulted ship-lap ceilings with exposed timber beams, fireplace, Sapele floors, and walls of windows that bring in the majestic Atlantic views. Opposite the living room, the kitchen boasts custom cabinetry, 48'' Wolf range, Sub Zero refrigerator, limestone countertops, and a spacious walk-in pantry. The bar island is perfect for gathering while watching the waves break in the ocean. Have your morning coffee on the covered Ipe porch and watch the sunrise over the water. Each of the four bedrooms has a well appointed en-suite bathroom. The elevator offers ease of travel between floors. Additional features include central vacuum, Rinnai tankless hot water heater, concrete tile roof, Hardie Siding, and 3 car garage with Clopay doors. This luxury oceanfront dream home is offered fully furnished, decorated and move-in ready.
For the entire tour and more information, please click here.
830 Fort Fisher Blvd N, Kure Beach, NC 28449 - PROFESSIONAL REAL ESTATE PHOTOGRAPHY / AERIAL DRONE PHOTOGRAPHY
/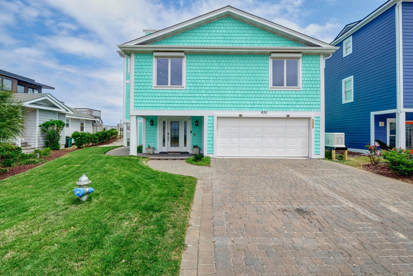
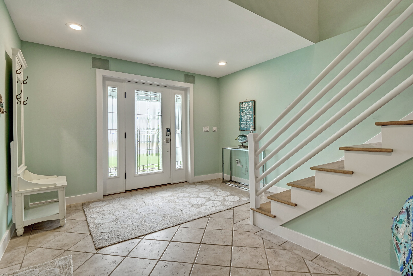
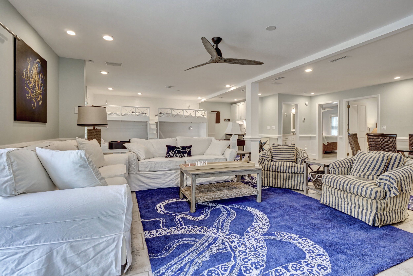
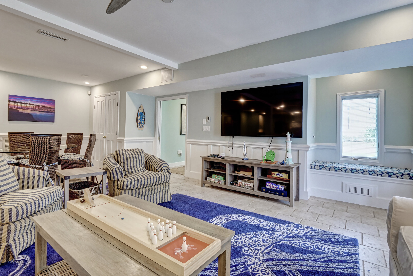
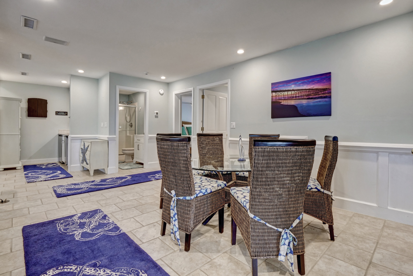
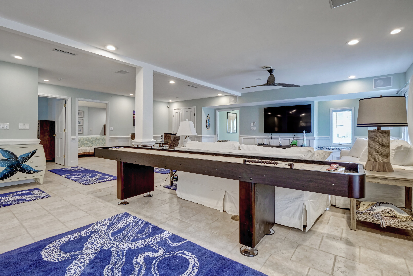
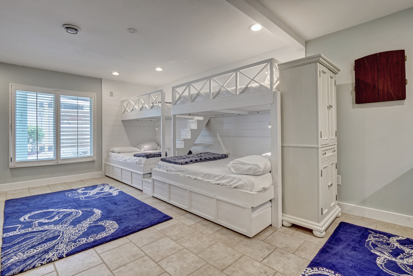
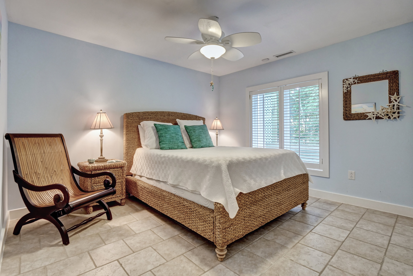
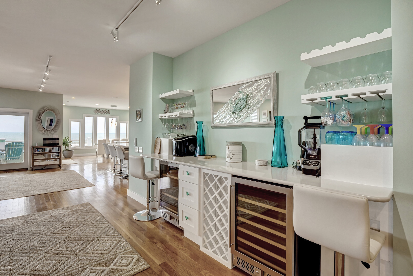
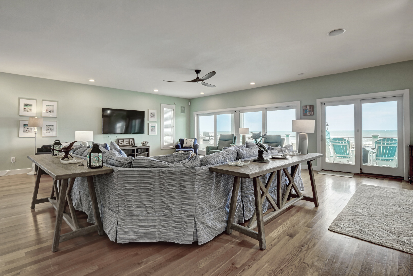
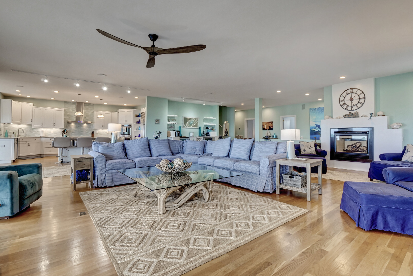
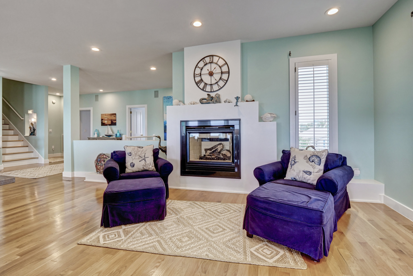
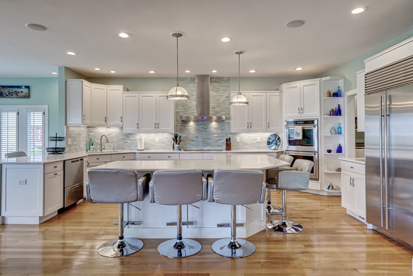
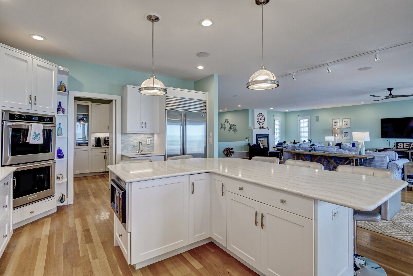
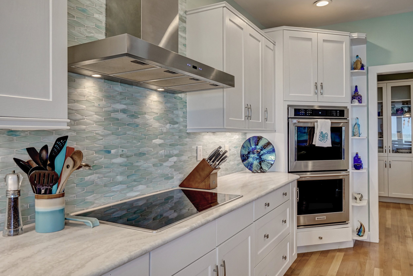
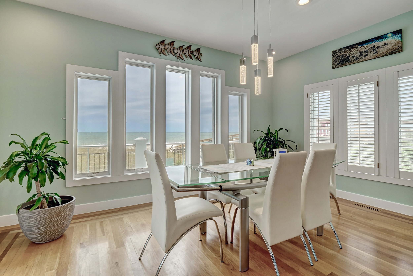
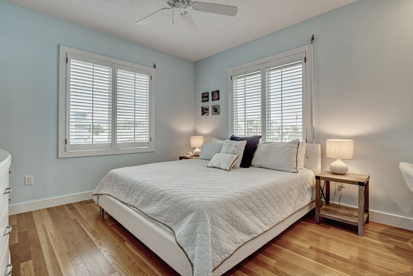
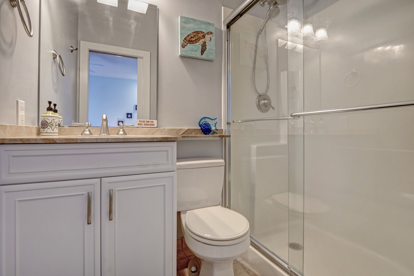
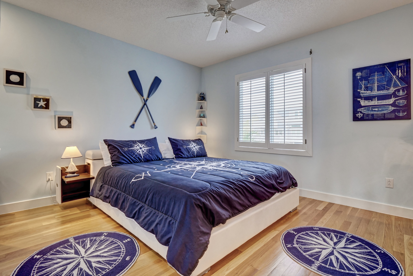
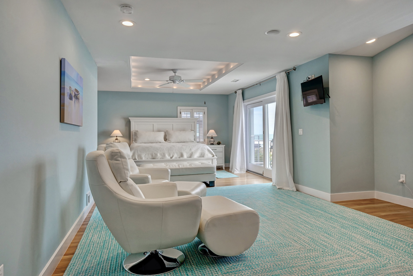
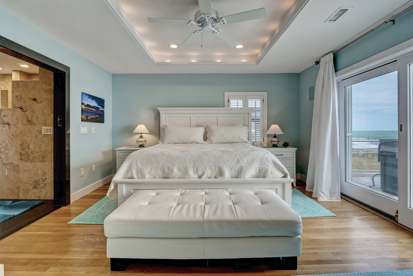
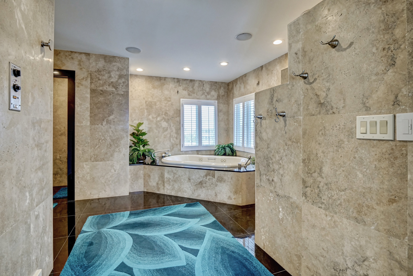
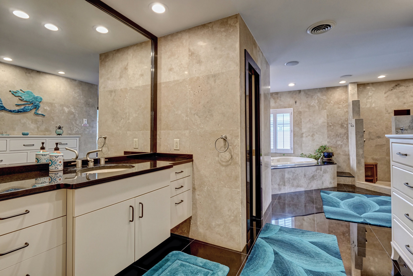
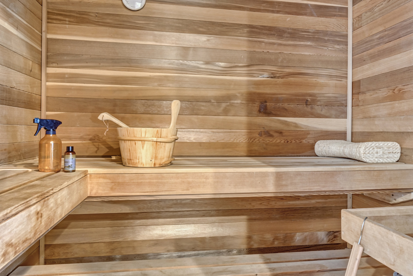
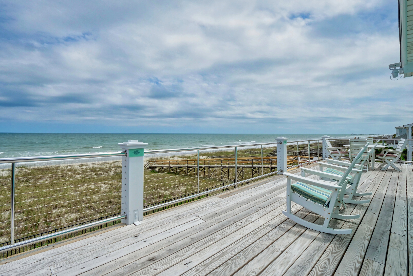
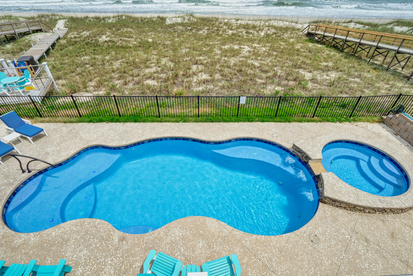
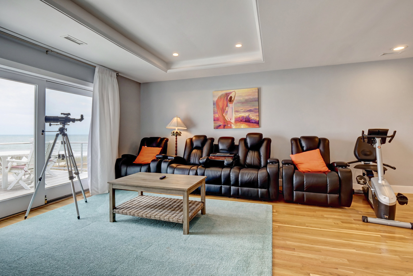
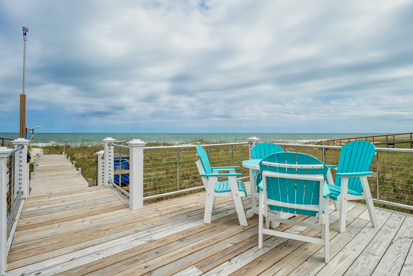
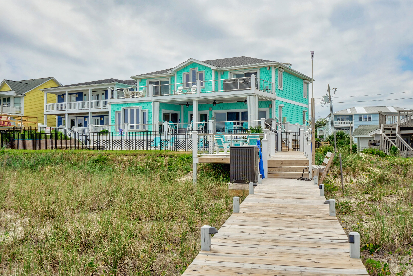
Incredibly stunning custom home from entry foyer, inviting one into private guest quarters with game room featuring sink, icemaker, refrigerator with adjoining bedroom and bath, to secluded master suite on upper floor, featuring Jacuzzi tub, sauna, spa-shower, his/her vanity areas and closets, exercise room and private ocean front balcony with hot tub, this 4 BR/4.5 BA home has been designed with no bell nor whistle omitted. This oceanfront dream home boasts of over 100' of unobstructed views from living area, chef's kitchen with top of line appliances, expansive decks, beach ramp sitting area built to capitalize SW prevailing winds. Superbly appointed with plantation shutters; whole house audio and computerized lighting systems; central vac; security system, storm shutters, hardwood, tile and granite flooring, exterior is also protected by established dunes, with no public parking in near vicinity! Bring discerning buyers for this Kure Beach gem!
For the entire tour and more information, please click here.
416 Scrub Oaks Dr, Hampstead, NC 28443 - PROFESSIONAL REAL ESTATE PHOTOGRAPHY
/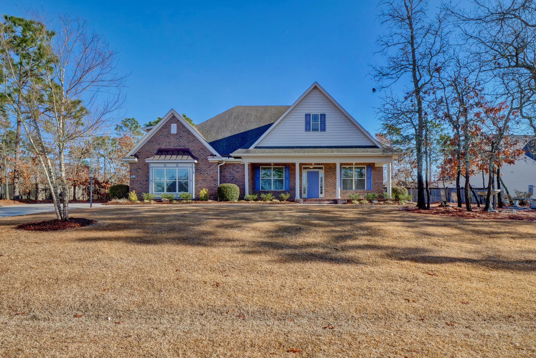
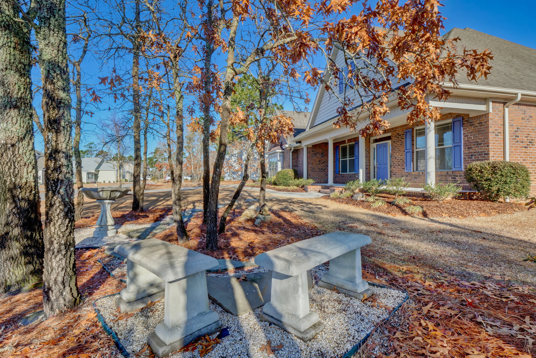
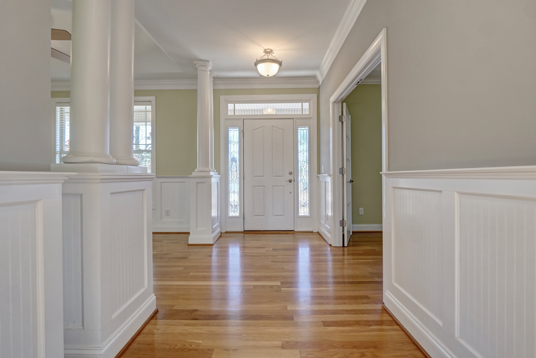
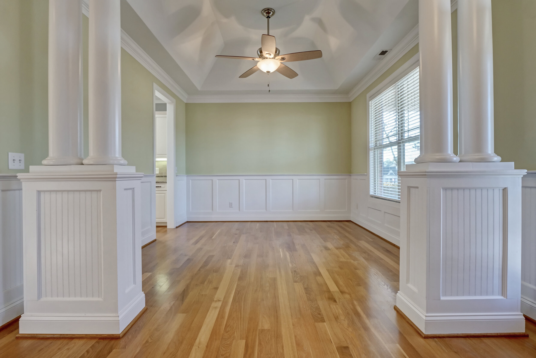
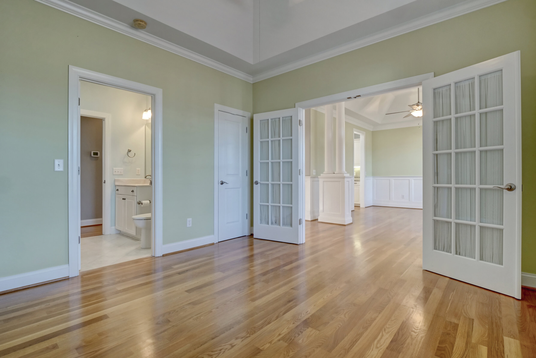
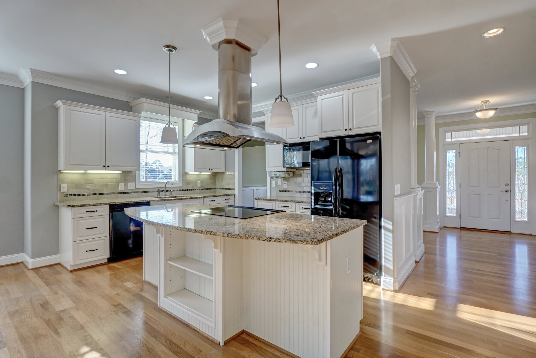
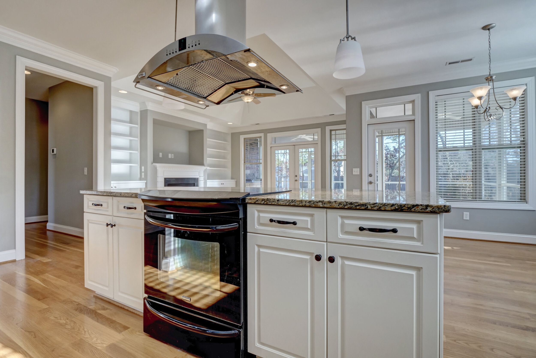
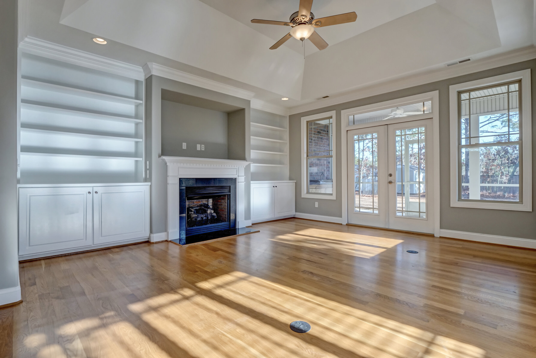
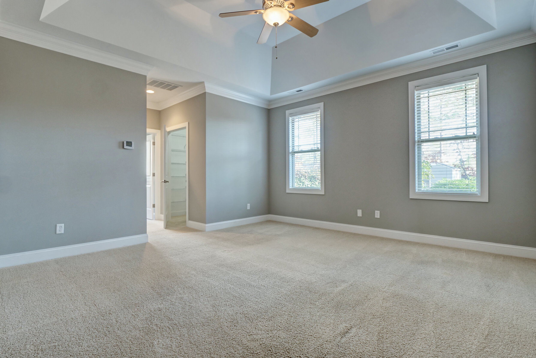
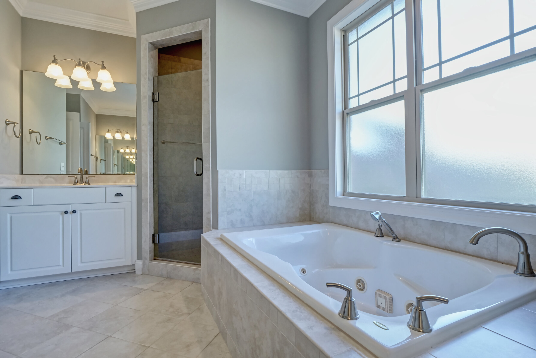
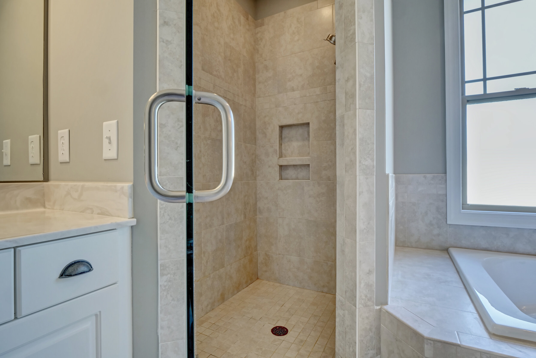
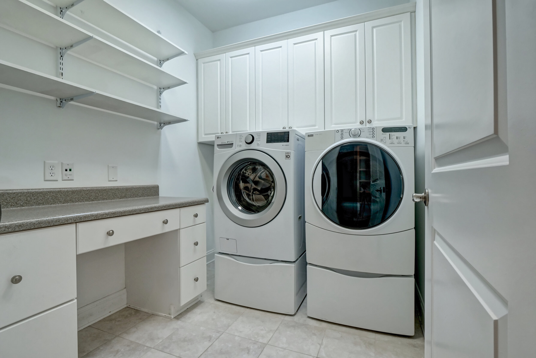
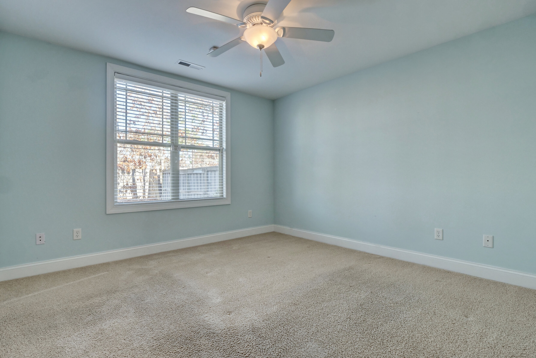
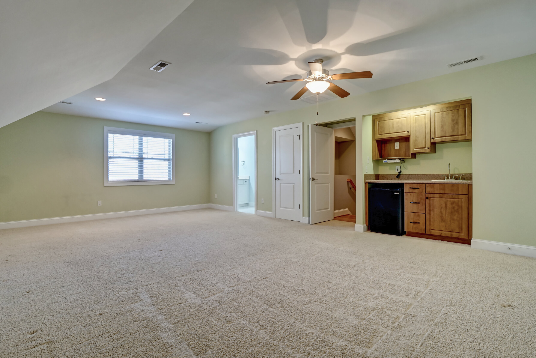
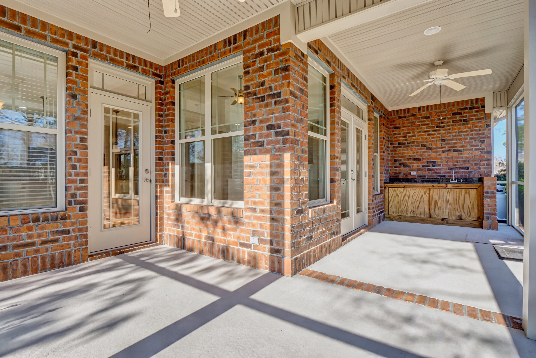
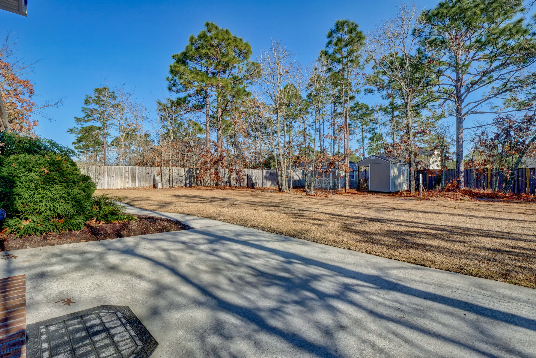
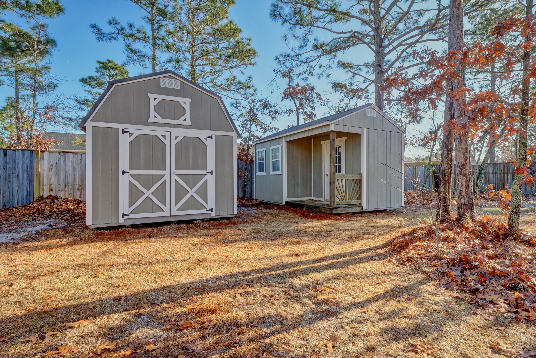
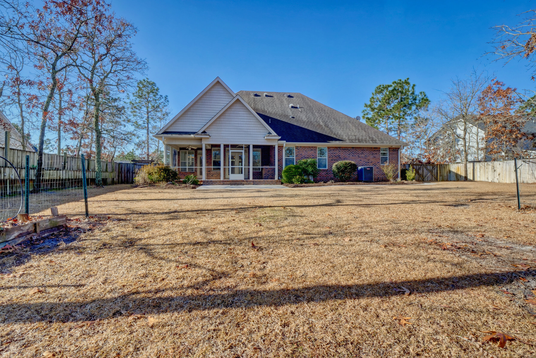
Welcome to this magnificent and one of a kind custom-built gem situated within immaculate landscaping and located in the highly desirable community of Pinnacle Ridge.This property will amaze you with custom touches with every step. As you enter the large foyer, you will immediately notice gorgeous wooden floors and colossal columns on your right which shield a formal dining room with a tall trey ceiling and rich wainscoting. On your left, you will see a set of French doors opening into an office with a trey ceiling and a closet. This room can possibly work as a 4th bedroom with direct access to a full bathroom. A very bright living room with a tall trey ceiling and custom built-ins welcomes you and feels as though it was made for a friendly gathering and cozy evenings around the fireplace; while overlooking a large 268 sq.ft. screened patio with a wet bar ready for some fun to be had. The open concept connects the living room with a kitchen which offers a large working island with a stainless-steel Chef's hood, granite counter tops, kitchen cabinetry which provides a wealth of storage space and pull-out shelves, a pantry, and a breakfast nook. This kitchen will please you and make any cooking experience much more enjoyable. A private Master suit with a high trey ceiling is conveniently located on the main level and offers two walk-in closets and a large bathroom where you will find a walk-in custom tiled shower, Jacuzzi tub, and two vanities.A spacious laundry room with a large solar tube sky light, is located right next to the Master suit and offers storage cabinets, shelves and a folding table.A spare bedroom is situated at the end of the hallway. Custom shelves in the hallway and a large storage closet are ready for all your little extras.Upstairs you will find a second Master suite with a private bathroom, a wet bar, two closets and access to a walk-in attic. Your choices are endless. You could enjoy your afternoon cup of tea on the screened patio or on the open patio while you are overlooking the private backyard loaded with evergreens and perineal plants, or get wild with your gardening skills, or just simply do some handy work in one of two storage sheds/workshops. This property has it all. The home also features a full irrigation system on a well for the lawn and a freshly installed dripping system for the flower beds. This property is Southern Living at its finest! The absolutely amazing location of this property is another attractive feature to consider. Situated in the coastal town of Hampstead, with a short commute to highly rated schools, shopping, restaurants, many golf courses, ICWW access, Topsail Island and Wrightsville beaches, a University, and the city of Wilmington with a world class university, a tremendously growing network of businesses, and a historic river district.
For the entire tour and more information, please click here.
5509 Chelon Ave, Wilmington, NC 28409 - PROFESSIONAL REAL ESTATE PHOTOGRAPHY / 3D MATTERPORT VIRTUAL TOUR
/Exceptionally well maintained home located in Tyndall. Home located on a high lot overlooking a pond in the front and a pond in the rear. Double porched- Tabby concrete driveway. Roof 2019. Gorgeous hardwood flooring throughout all the main living area as well as all bedrooms upstairs.Spacious kitchen, subway tile backsplash, corian countertops, lots of cabinet space, built-in microwave & convection oven as well as island built-in flat surface cooktop and oven. Family room off the kitchen, gas log fireplace with brick surround and custom mantel. Four bedrooms upstairs, FROG could be a bedroom if needed. All front bedrooms have doors that lead out onto the upper porch. The master bedroom has a walk-in closet. Bath has tile flooring, double vanity, large tile shower and a Victoria Albert stand-alone soaking tub. There is a third floor with a playroom and/or study and then another large room with a full bathroom. Owners added separate guest quarters in 2005 which can accommodate wheel chair access. All tile flooring, tall soaring ceiling, full bath and its own washer and dryer hookup. Outside- gutters, full house generator, separate well for yard sprinkler system and a 13x25 storage shop with cement floor. Community pool and tennis located close by. This home has been meticulously maintained!
For the entire tour and more information, please click here.
5412 Old Garden Rd, Wilmington, NC 28403 - PROFESSIONAL REAL ESTATE PHOTOGRAPHY
/Enjoy coastal living located only moments from Wrightsville Beach and nestled away on a quiet tree lined street within the highly sought-after community of Autumn Hall. From the moment one arrives, the beautiful curb appeal, shade trees, and two story covered porches welcome you. This stunning custom home features exceptional quality and no detail is overlooked. Beautiful Caribbean Heart Pine hardwoods extend throughout the inviting dining room, gourmet kitchen and fireplace warmed living room with custom built-ins. The expansive cooks dream kitchen features custom cabinetry with accent lighting, marble tile backsplash, expansive center island with leathered Marble countertops, 6 Eye natural gas cooktop with a custom metal hood, walk-in pantry, built-in desk area and pass thru serving window into the outdoor grilling area. This living space complete with a classy dry bar, wine cooler, ice maker and beautiful built-in shelving makes entertaining family or friends a breeze. Completing this home's main floor, is a large office now used as a fourth bedroom with an adjacent full bath and closet, additional half bath, and drop zone entry from garage. Sprawling master retreat graces the second level and includes a generous custom walk-in closet, jacuzzi soaking tub, tiled shower, dual vanities and a built in coffee station with mini fridge where you can enjoy a hot or cold beverage on your private covered porch. Two additional guest bedrooms are located down the hall, both include walk-in closets and share a large bathroom with dual vanities. The upper level also provides a tiled laundry room, and versatile bonus room which could be used as a home theater, playroom, or homeschool center for learning. This home was thoughtfully designed and perfect for outdoor enjoyment and entertainment with features such as a grill station, pergola covered seating area, built in speakers, space heater, and custom Tabby outdoor fireplace surrounded with mature trees offering privacy and tranquility. Distinctive features of this home include plantation shutters, surround sound speakers in the Owner's Bathroom and covered porch, and dining room, alley entry to the garage, sprinkler system, security system & motion sensors, central vac and landscape lighting. This quaint community featured amenities include a community pool, outdoor fireplace, ponds, walking trails, gardens, and Azalea Park. Autumn Hall is located on the Cross-City Trail, only 4.5 miles to beautiful Wrightsville Beach, 2.5 miles to Mayfaire Town Center restaurants, movies + shopping & only 6 miles to Historic Downtown Wilmington.
For the entire tour and more information, please click here.
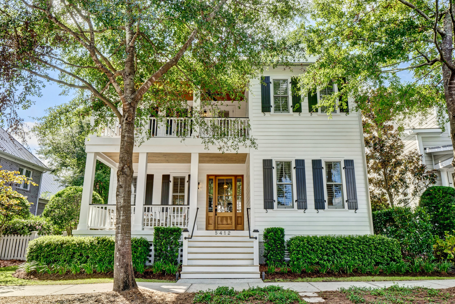
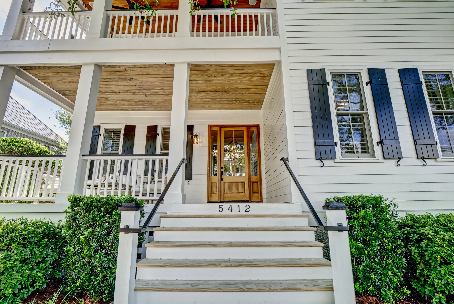
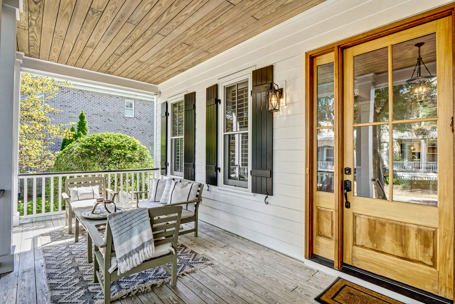
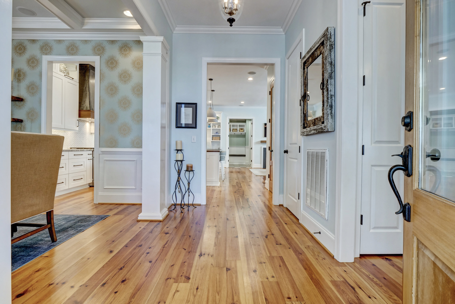
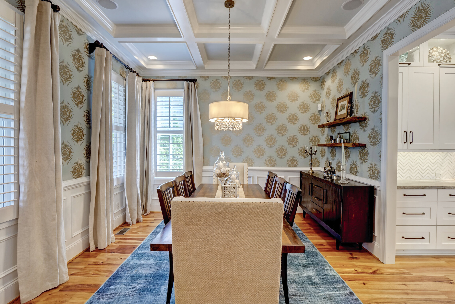
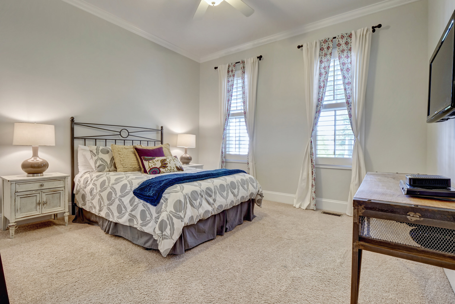
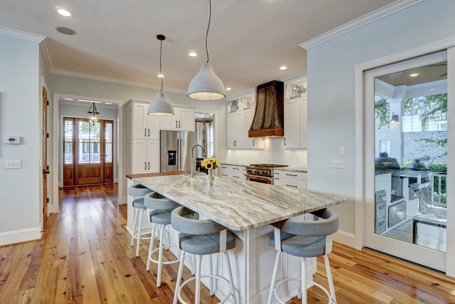
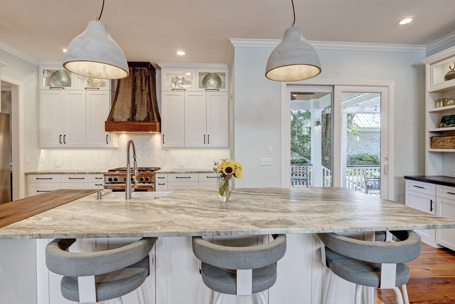
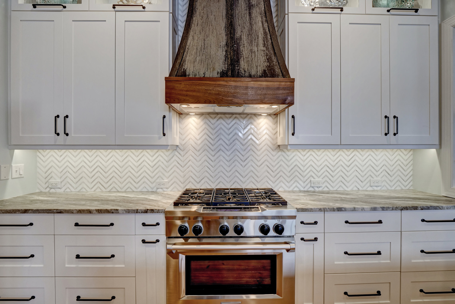
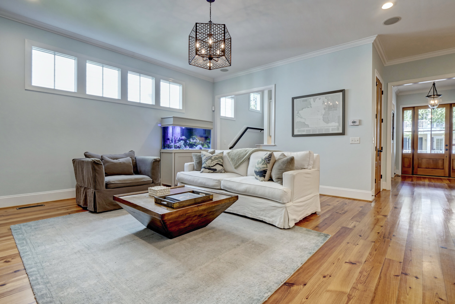
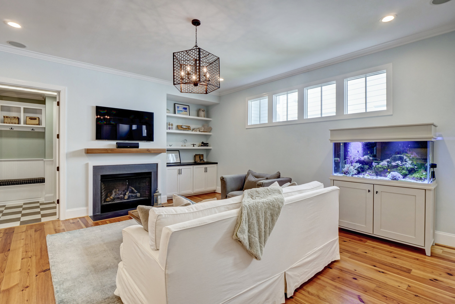
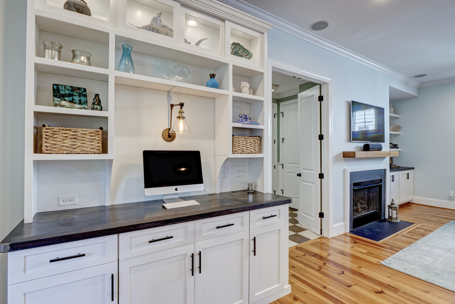
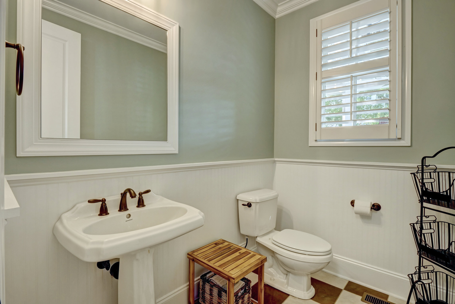
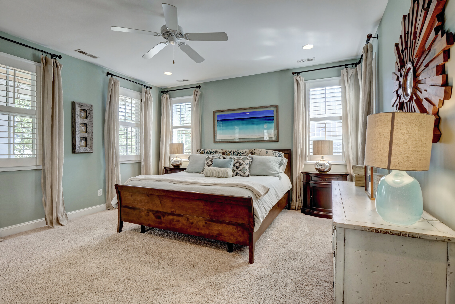
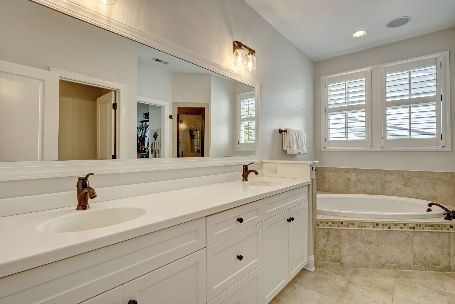
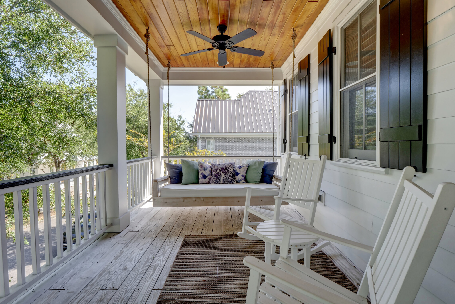
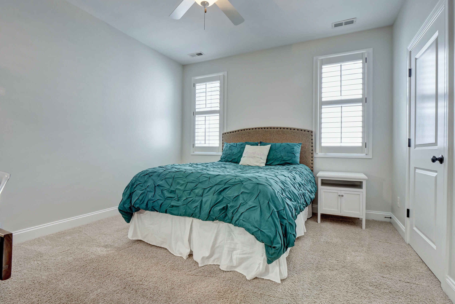
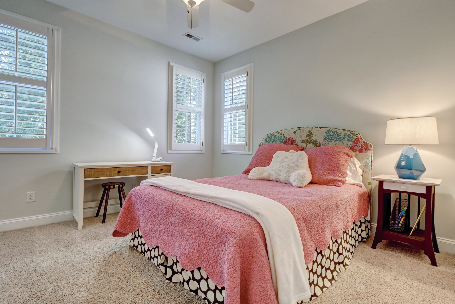
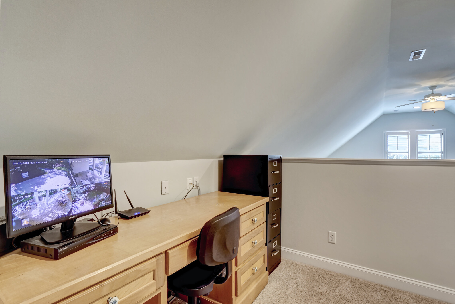
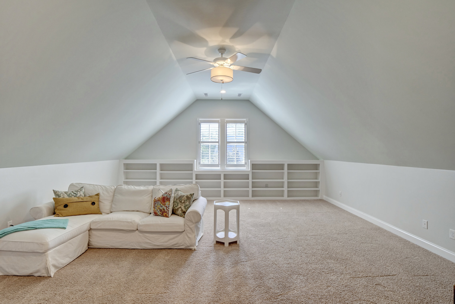
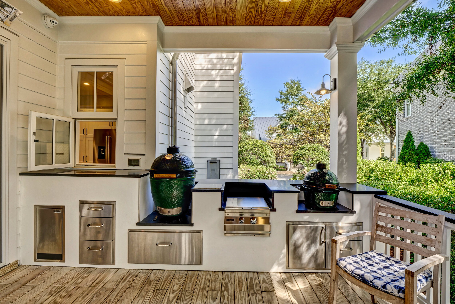
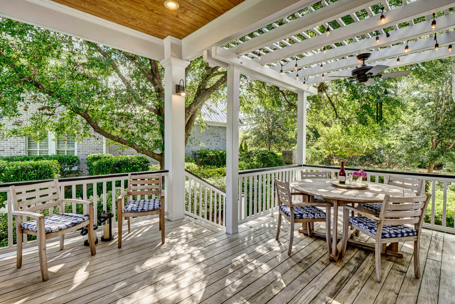
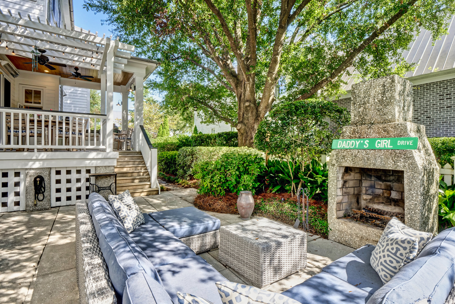
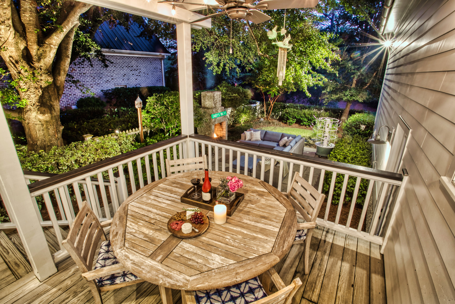
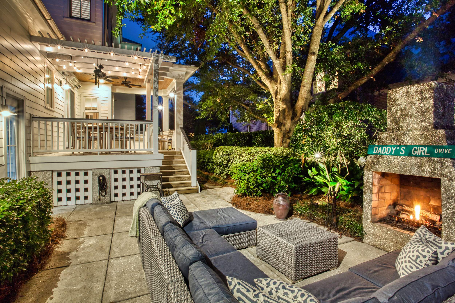
236 Hydrangea Ln, Hampstead, NC, 28443 - PROFESSIONAL REAL ESTATE PHOTOGRAPHY
/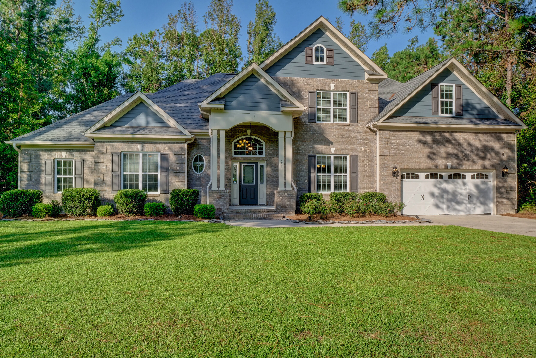
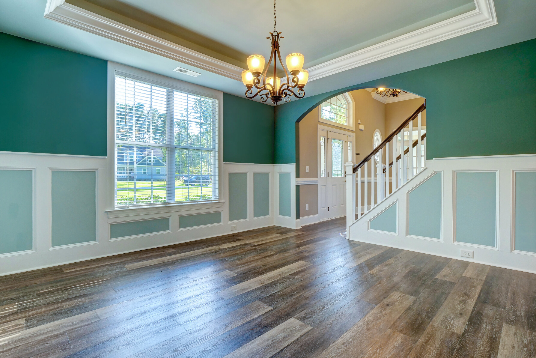
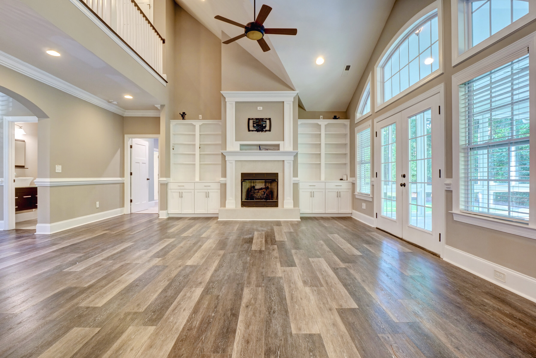
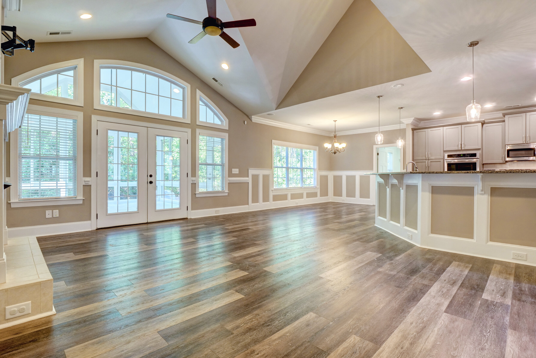
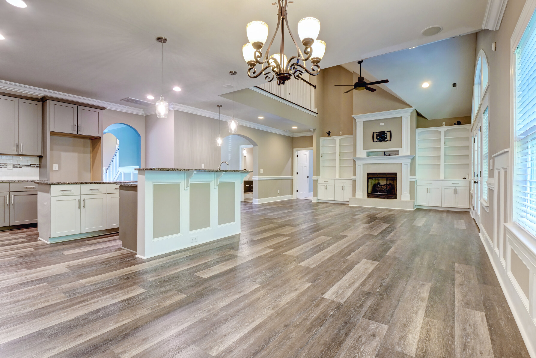
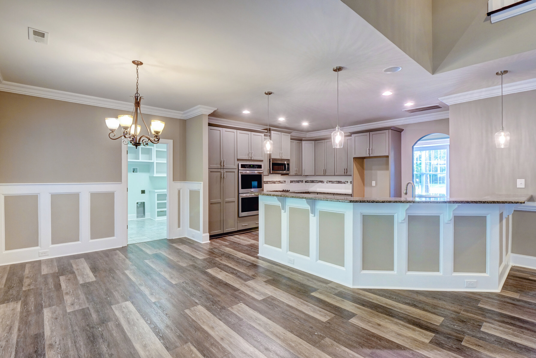
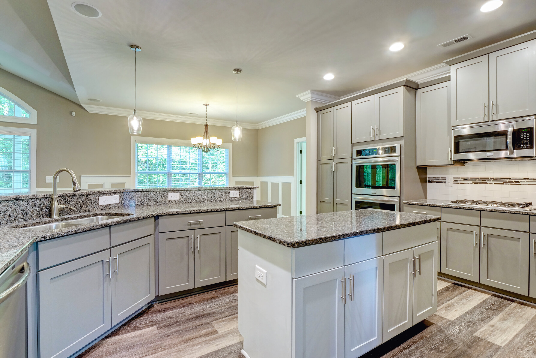
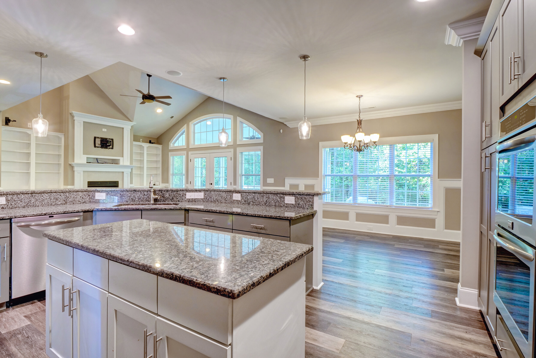
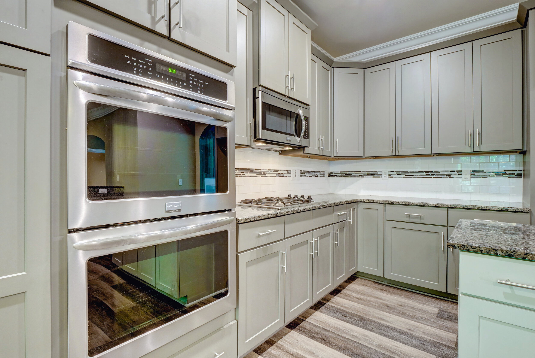
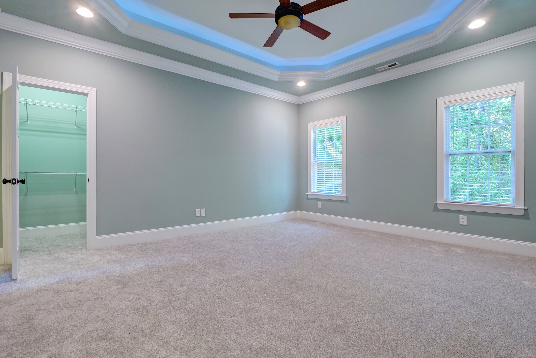
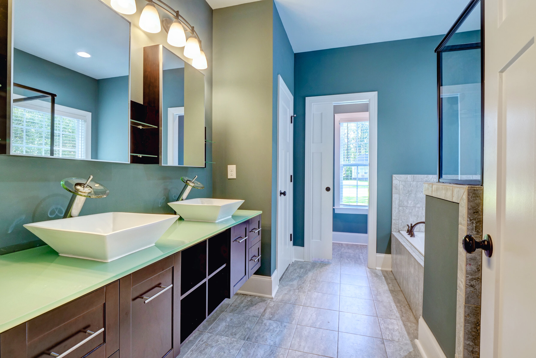
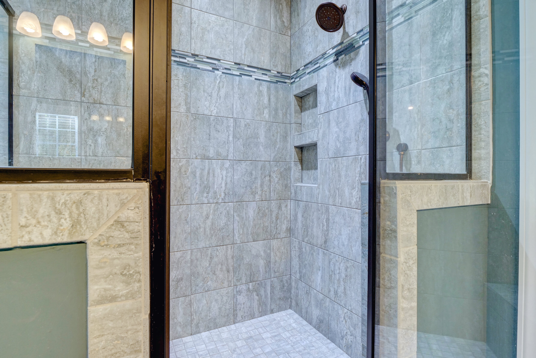
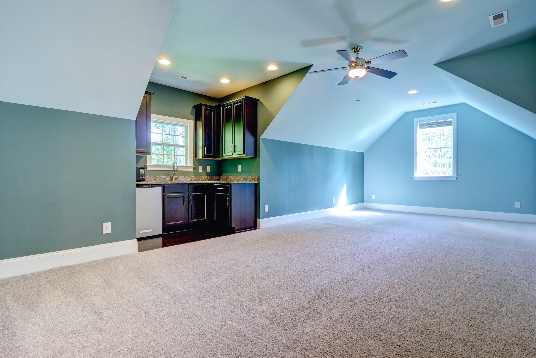
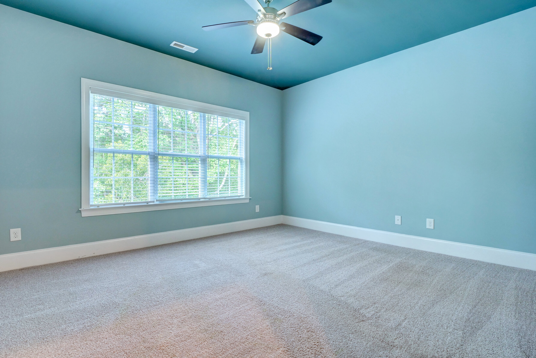
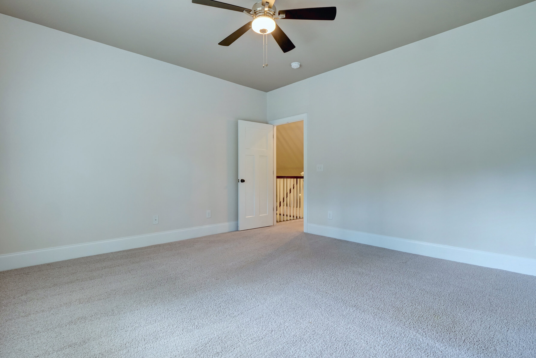
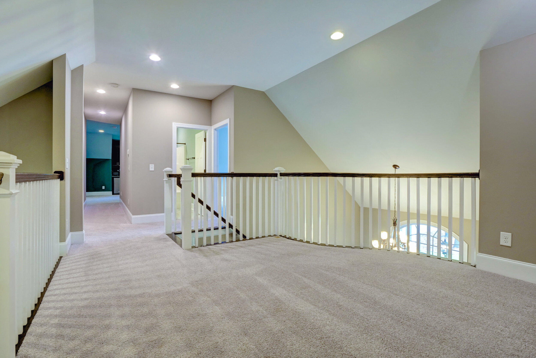
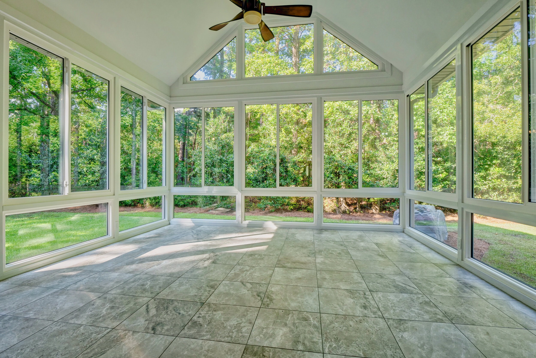
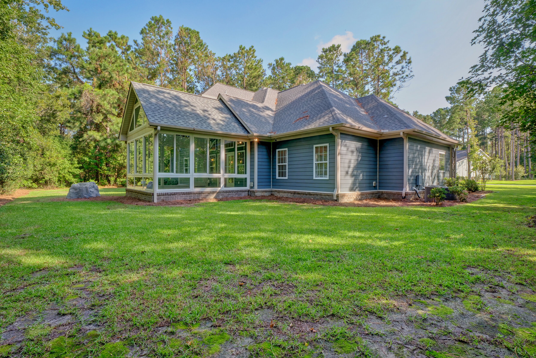
This absolutely stunning gem with custom touches was designed and built by Riptide Builders. Situated in one of the most desirable gated waterfront communities of Eagle's Watch, this amazing home has a lot to offer. A large set-back combined with immaculately maintained landscaping further highlights the aesthetic appeal. As you enter the large foyer, you immediately notice gorgeous freshly installed LVP floors and very vibrant coastal colors on the walls. A formal dining room with a trey ceiling with ambient lighting and attractive wainscoting is on your right and an office with a coffered ceiling, French doors, and a closet is on your left. A remarkable living room with custom built-in shelving, a surround sound system, and tall arched windows welcomes you and feels as though it was made for a friendly gathering and cozy evenings around the gas fireplace. From here you can enter a 3-season 240 sq.ft. large sunroom where you can enjoy an afternoon cup of tea and watch wild life in the private backyard surrounded by wooded lots. An open concept connects the living room with the centerpiece of this house a a gourmet kitchen with 42'' cabinets and wealth of storage, granite countertops, a large working island, stainless steel appliances, a gas cook top, a double oven, a nice backsplash, and a breakfast nook. This kitchen will please every chef. The private Master suit has brand new carpet, a presidential trey ceiling with ambient lighting, two walk-in closets, a custom tiled walk-in shower with accent tile boarder, a large garden tub, double vanity and a linen closet. A large laundry room with a nice window, custom built-in shelves and drop-off zone cubbies together with a half bathroom, a storage closet and a coat closet complete the main floor. A grand staircase leads you to the second floor where you can explore a loft that can function as a study, two spare bedrooms sharing a full bathroom, and a large bonus suite with a wet bar, a walk-in closet and a full bathroom which can function as a fourth bedroom. Those families that would like to use this space as a man cave or a movie room and are still in a need of a fourth bedroom, the main floor office can easily fulfil this need as it has a closet.An over-sized two car garage has additional storage room and will make every handyman happy. Looking for some fun and activities? Enjoy the community pool, club house with an exercise room, kayak and canoe launch, cypress ponds, and walking trails.This property is Southern Living at its finest! The absolutely amazing location of this property is another attractive feature to consider. Situated in the coastal town of Hampstead, with a short commute to highly rated schools, shopping, restaurants, many golf courses, ICWW access, Topsail Island and Wrightsville beaches, a University, and the city of Wilmington with a world class university, a tremendously growing network of businesses, and a historic river district.
For the entire tour and more information, please click here.
409 Dungannon Blvd, Wilmington, NC 28403 - PROFESSIONAL REAL ESTATE PHOTOGRAPHY / 3D MATTERPORT VIRTUAL TOUR
/
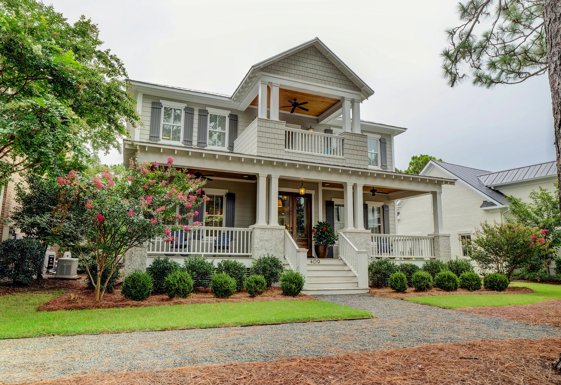
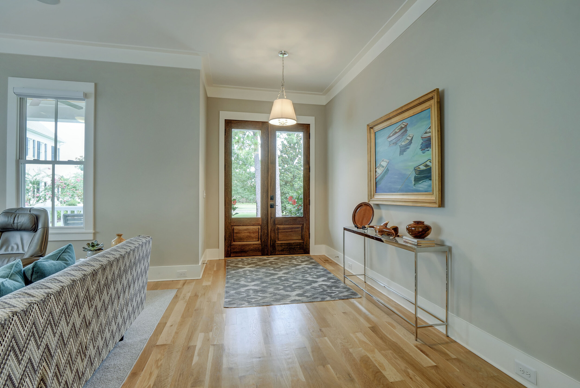
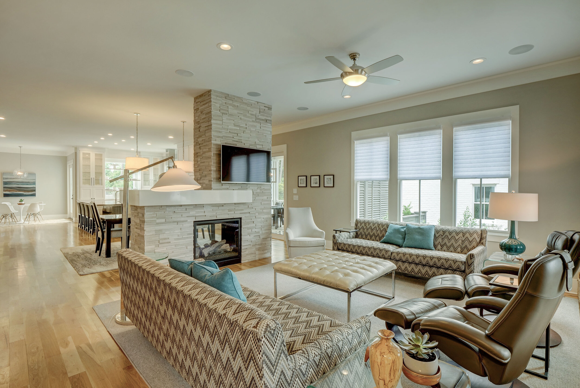


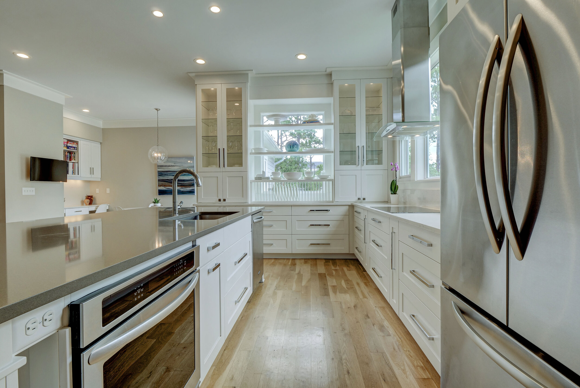
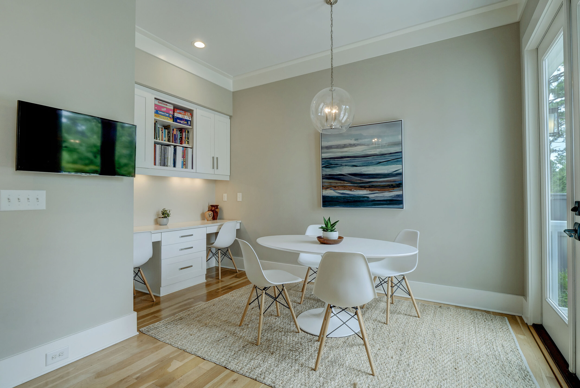
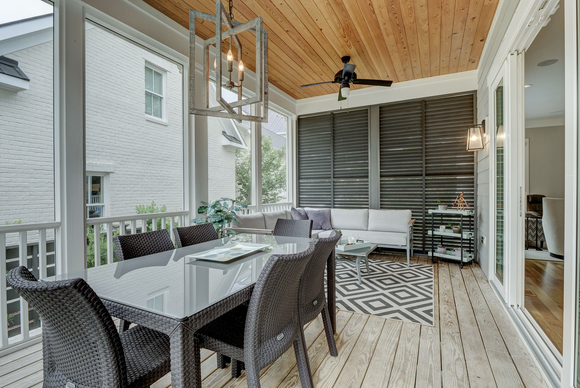
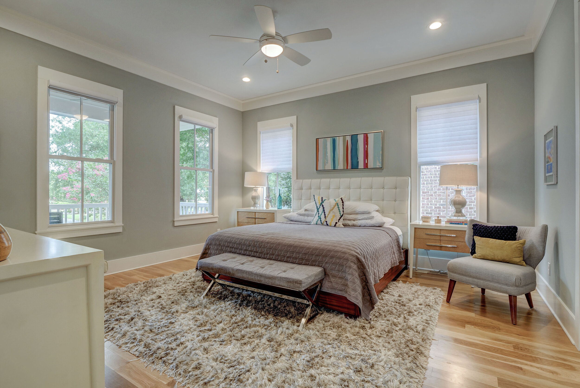
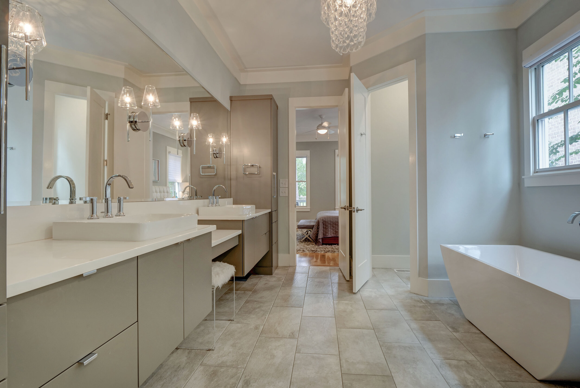
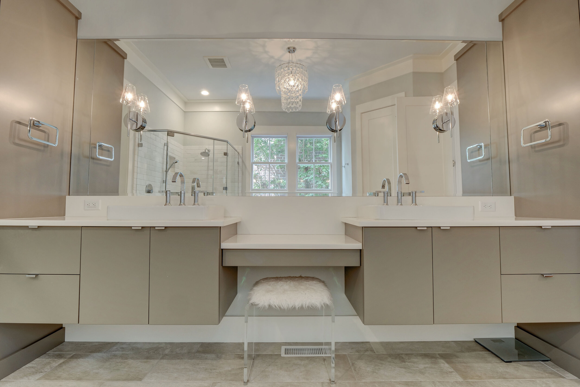
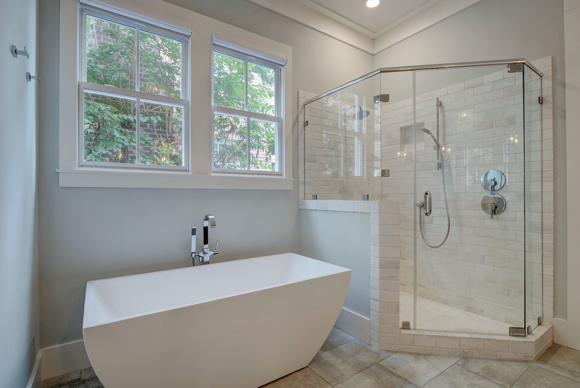

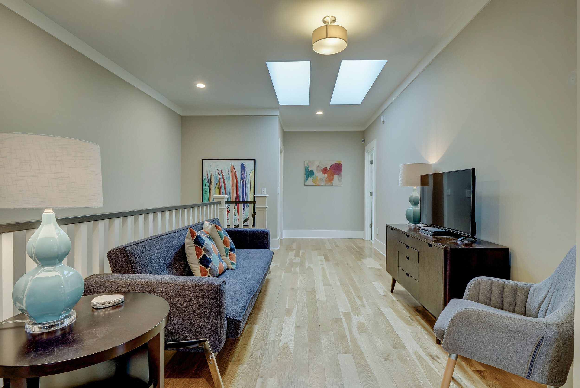
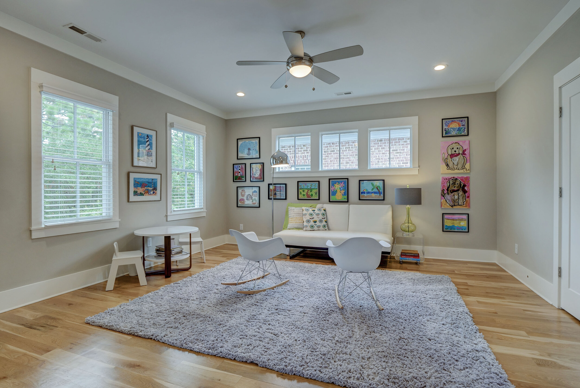
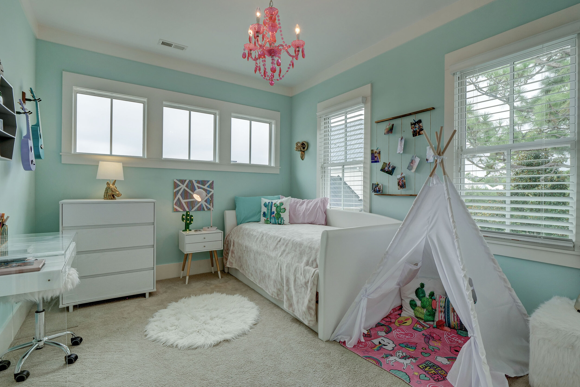
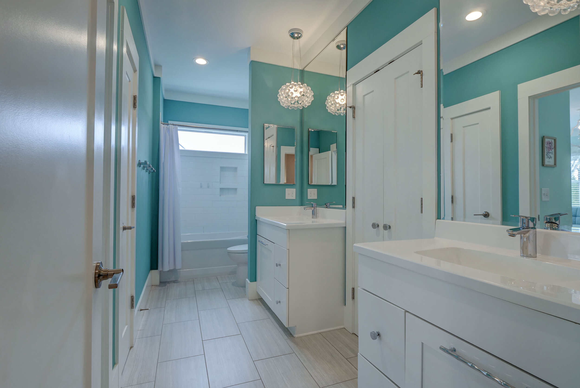
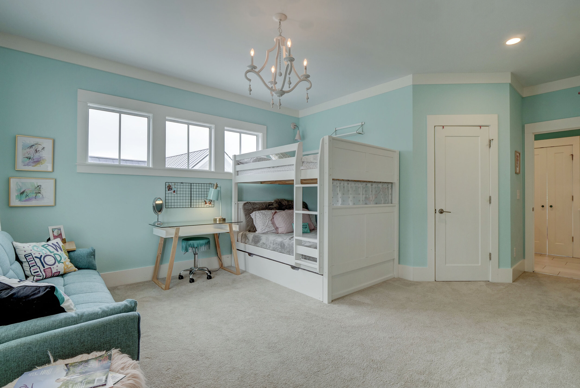

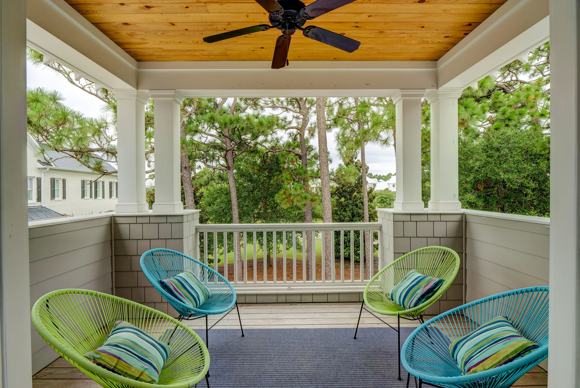
Step into this stunning, coastal modern custom build by Tony Ivey, on one of the best lots in Autumn Hall! This home boasts a massive downstairs living area with a gorgeous white, modern kitchen with huge island and quartz counter-tops, open to the dining and family room, divided by only a custom designed two-sided gas fireplace. The downstairs master suite includes a bathroom with beautiful modern cabinetry, free-standing soaking tub, large walk-in marble tile shower, and modern lighting, with a spacious custom closet leading to the large laundry room and mudroom. The upstairs has 3 additional bedrooms, with bathrooms, as well as another large family room and balcony overlooking the expansive, wooded front yard. Step outside and enjoy the outdoor shower, a fenced backyard, and porches all around, including a back deck and spacious screened in porch for hanging out with friends and additional dining while entertaining. This lovely, side-walk community offers abundant amenities, including the community pool and grill area, parks, and a pond. Autumn Hall is located just off of the Cross City Trail, less than 5 minutes from Wilmington's premier shopping and restaurants, and approximately 10 minutes from Wrightsville Beach and downtown Wilmington. Don't miss this opportunity to view this amazing property, and start living your dream lifestyle today!
For the entire tour and more information, please click here.
407 Sylvan Ln Wilmington, NC 28409 - PROFESSIONAL REAL ESTATE PHOTOGRAPHY / AERIAL VIDEOGRAPHY
/Gorgeous custom sound home on Hewletts Creek located on lots 10 and 11 of the Carr Estate comprised of about 7 acres of land. The peninsula has panoramic views of the creek, Intracoastal Waterway, Masonboro Island and the Atlantic Ocean in the distance! Home was built in 1996 for the present owners by Telesis Ventures and designed by renowned architect Ligon Flynn. Property includes main residence with 4 bedrooms, large covered porches, newly updated kitchen, 2 car carport, detached 4 car garage and horse stables with fenced pasture. There is also a fixed private pier on the creek with a floating dock. The driveway has an electric gate for secured access, and the property has lots of privacy. Included are 2 20KW propane generators in case of power loss. This property was part of a 70 acre tract of land at the mouth of Hewletts Creek owned by James Osborn Carr that was his summer home until his death in 1949. The property, known as Grainger's Point, was subdivided and sold after Carr's death, and has some of the most scenic vistas of any property in New Hanover County. Masonboro Sound was an area of New Hanover County where people would go for the summer to get away from the heat and enjoy the ocean breezes. There they could enjoy coastal activities like fishing, boating, and family gathering. Homes were first built in the area in the 18th and 19th centuries. William Hooper had a summer home on Masonboro sound; he was one of three signers of the Declaration of Independence from N.C. Another home called Live Oaks was built in 1912 for Walter Parsley as a permanent residence; it was designed by Henry Bacon, who was the architect for the Lincoln Memorial.
For the entire tour and more information, please click here.
148 Laguna Bay Dr, Jacksonville, NC 28540 - PROFESSIONAL REAL ESTATE PHOTOGRAPHY / AERIAL DRONE PHOTOGRAPHY
/Beautiful three story waterfront home in Laguna Bay a gated community with attached two car garage. Currently a 2776 sq.ft., four bedroom/three bath home but has potential for becoming a five bedroom/four bath home when bottom level is finished. There are already rough-ins for plumbing. When finished and heated this space will add an additional 671 sq. ft. for a total of 3457 sq. ft.. The home has three decks and a ground level porch that all offer breathtaking 180 degree views of the water. Home has an open floor plan with large living room, dining room and kitchen. The main floor offers roomy bunk room with built-in bunks and trundles to sleep six. Upper floor has two guest rooms plus master suite with vaulted ceiling, walk-in closet and master bath. Large expanse of windows and master bedroom deck offer fantastic water views. Home has a large handicap accessible elevator for easy access to all floors. Home is located on high ground on the New River in Jacksonville across from the downtown area with bulkhead and easy deep water boat access. A ''no rise'' study has been completed by the original developer so a custom dock can be built to your specifications and your contractor can easily access this information at the permitting office. Home also offers a 18' x 36' swimming pool surrounded by attractive metal fencing. Come enjoy the good life and check out this beautiful home close to shopping and restaurants on the lovely New River in Jacksonville, NC.
For the entire tour and more information, please click here.
351 River Wynd Dr, Shallotte, NC 28470 - PROFESSIONAL REAL ESTATE PHOTOGRAPHY / 3D MATTERPORT VIRTUAL TOUR
/Enjoy the River's Edge Community lifestyle in this fabulous 3-bedroom home. Built in 2008 with a clean and well-planned 2914 sqft floor plan. This beautiful home will sell fast! Priced to impress. Home also offers office area, bonus room, and sunroom. Beautiful kitchen with granite tops, eat in breakfast area, opens to sunroom. Outside front and back porches. Back porch has a retractable awning. Brick and Hardie exterior finishes, epoxied garage, painted driveway, meticulous, irrigated lawn. Wonderful neighborhood with lots of amenities including, tennis, clubhouse (community and Holden beach house), indoor/outdoor pool, fitness facility. Here's your chance to own in one of Coastal Carolina's premiere communities.
For the entire tour and more information, please click here.
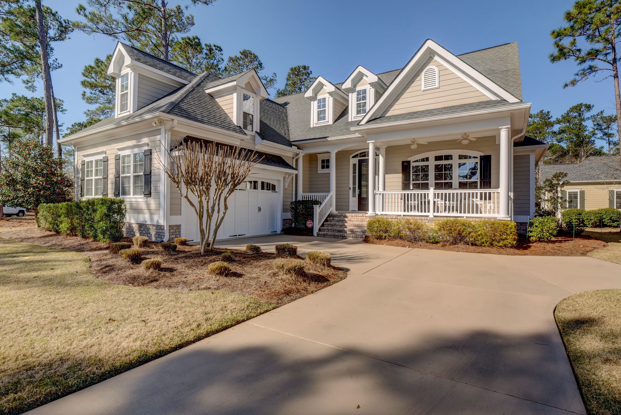
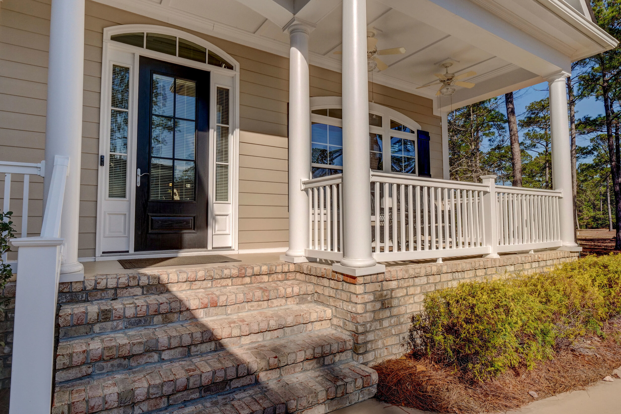
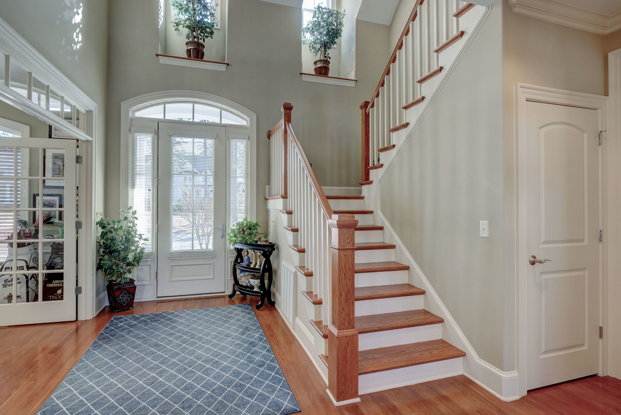


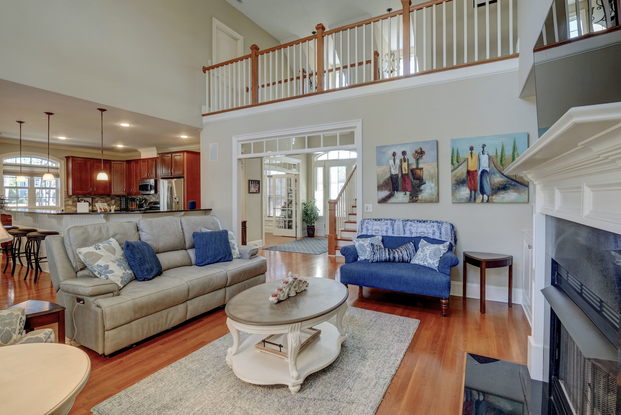
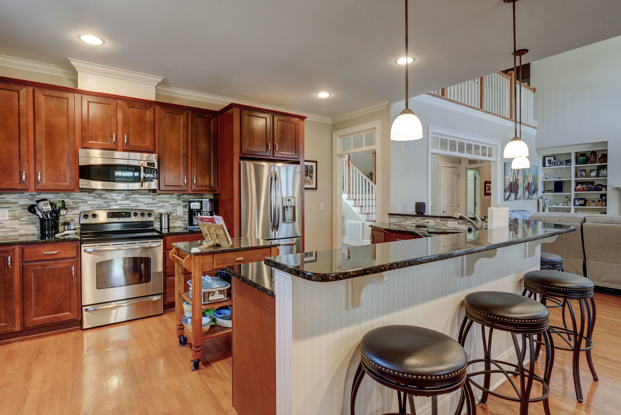
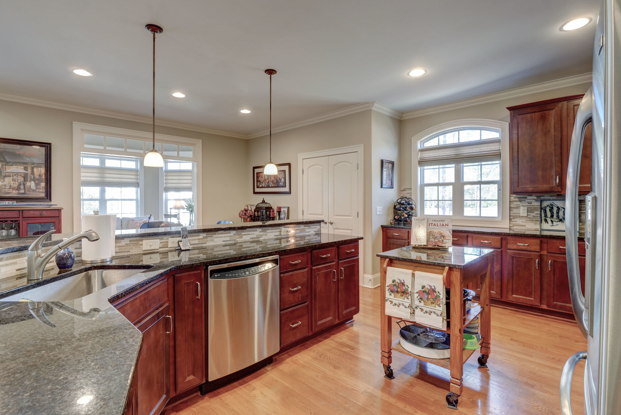
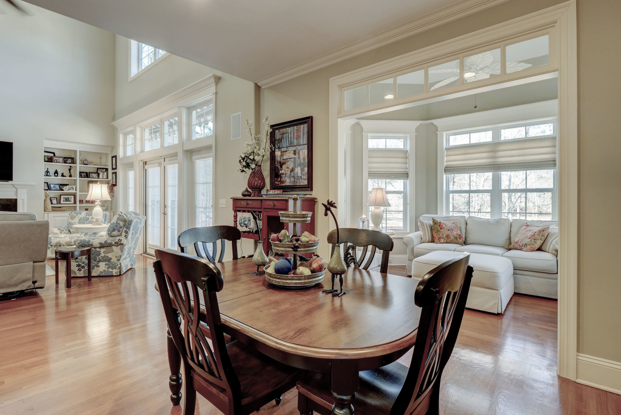
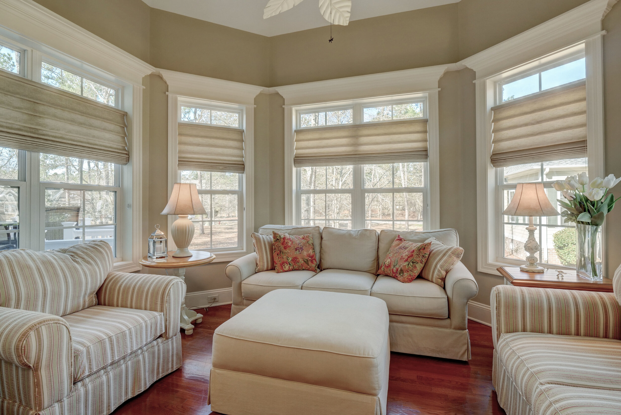
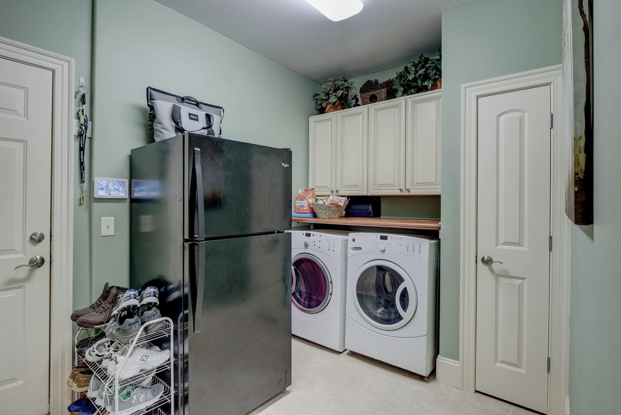
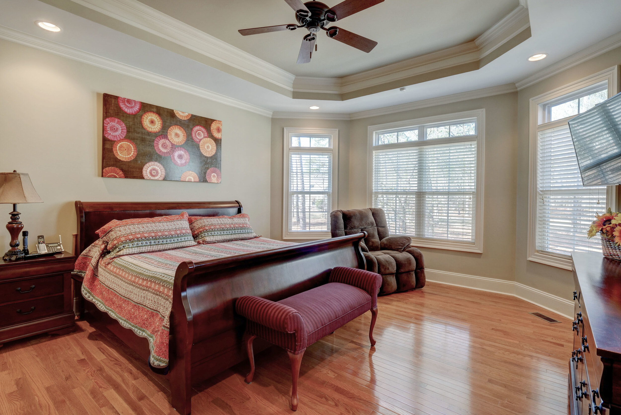
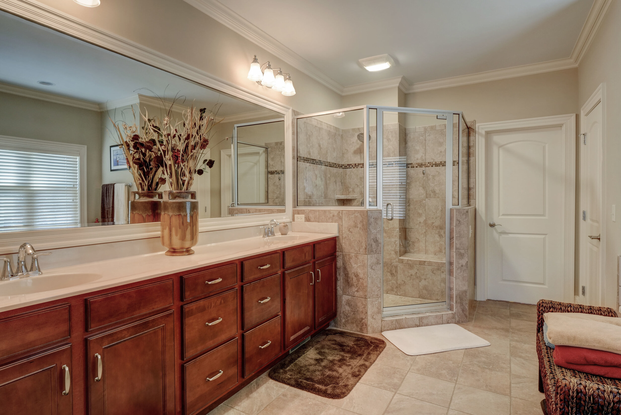
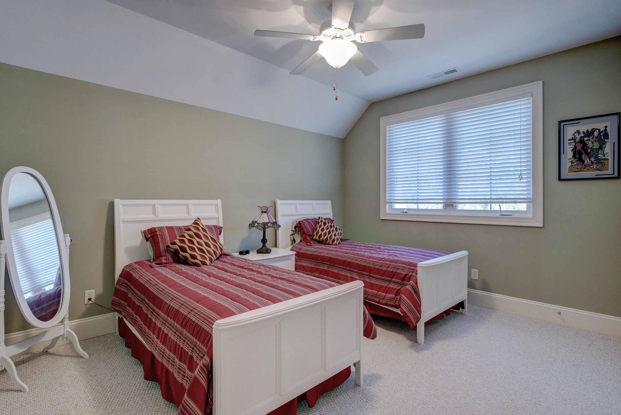

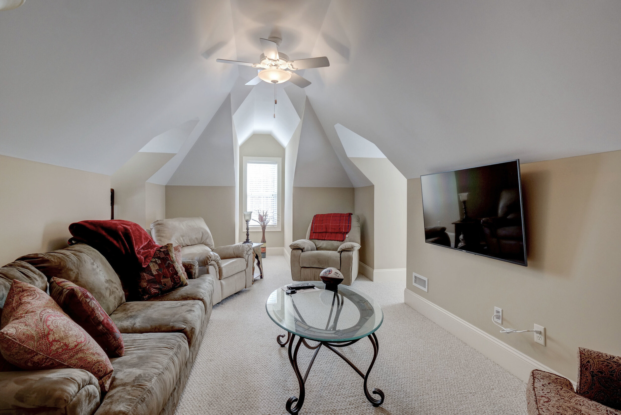
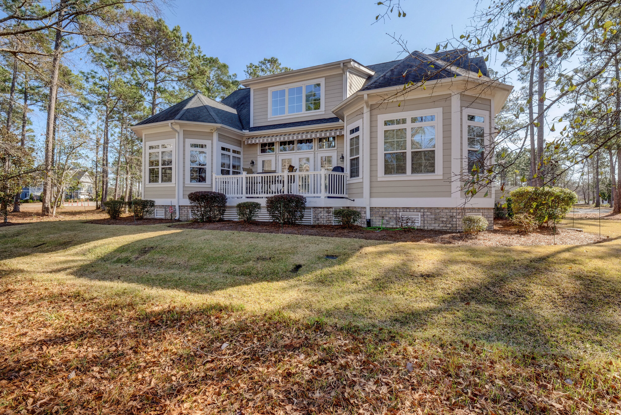
2032 Scrimshaw Pl, Wilmington, NC 28405 - PROFESSIONAL REAL ESTATE PHOTOGRAPHY / TWILIGHT PHOTOGRAPHY / AERIAL DRONE PHOTOGRAPHY
/2032 Schrimshaw Place
Located on a quiet cul-de-sac in the center of Landfall, Wilmington's award winning gated community with world class amenities, this home overlooks the first hole of the Jack Nicklaus designed ''Pines'' golf course and is a short stroll from the newly expanded Landfall Clubhouse and practice facilities. A welcoming foyer is anchored with a winding staircase and balcony overlook and is flanked by an oversized dining room and very comfortable living room. The exquisite brick and stone custom home features 6400+ square feet of old world character, fine moldings and built-ins. The four bedroom and four full and three half baths design includes a spacious first floor master suite with his and her walk-in closets and luxurious master bath. Additional features include a new roof, fenced backyard with a water feature, two large covered porches with blue stone flooring, three car garage, three fireplaces, an elevator, loads of storage (both conditioned and walk-in attic), a gourmet kitchen with granite counters, stainless appliances, natural gas cooktop, double ovens and a warming drawer. The kitchen overlooks the sunny breakfast area and adjacent vaulted family room. Enjoy the good life here in one of Landfall's finest residences.
For the entire tour and more information, please click here.



