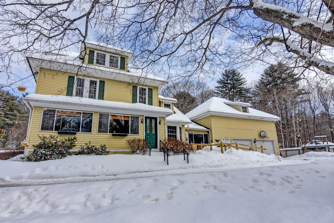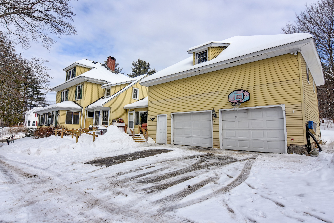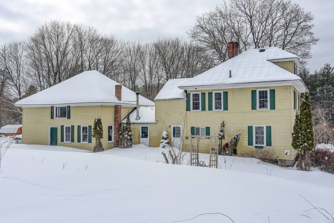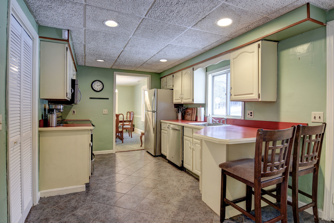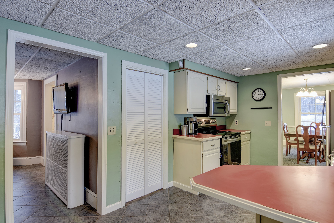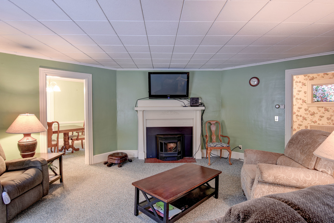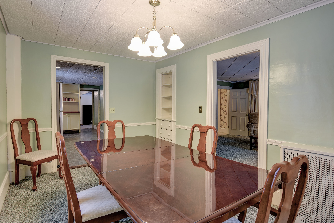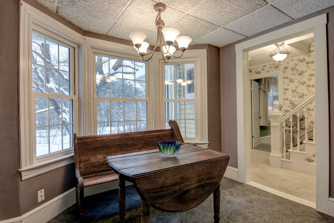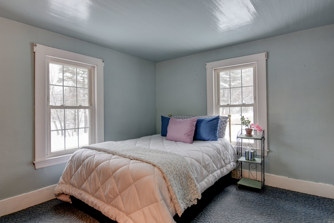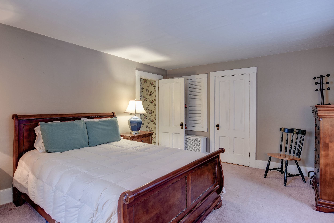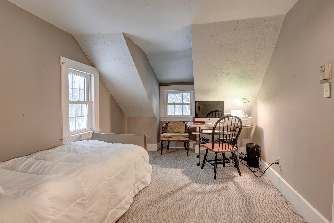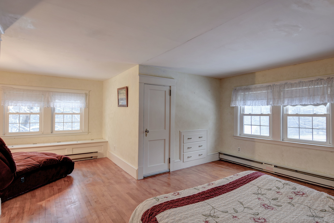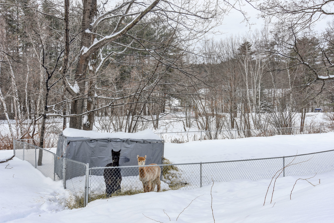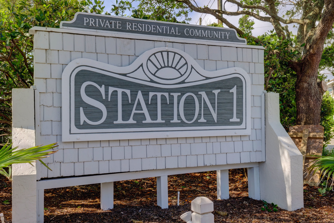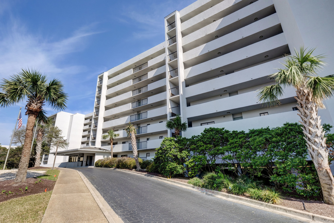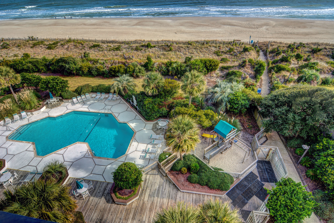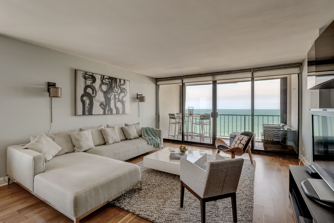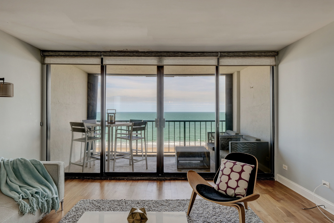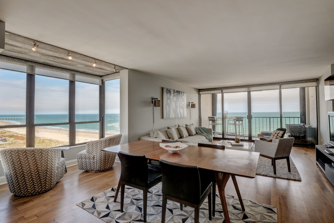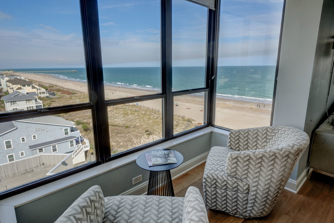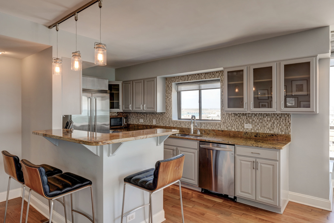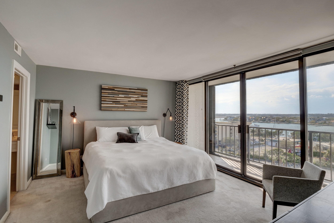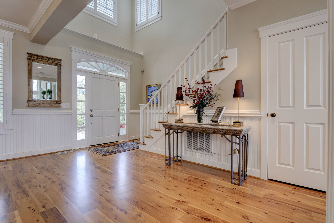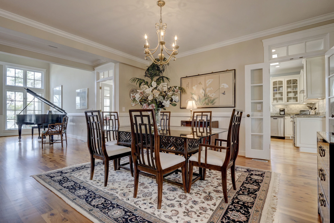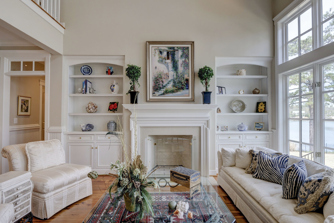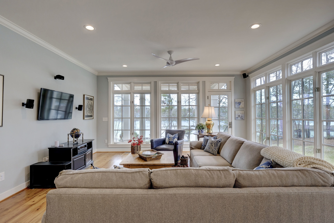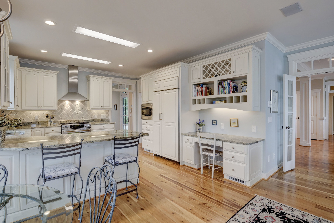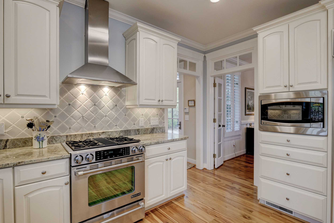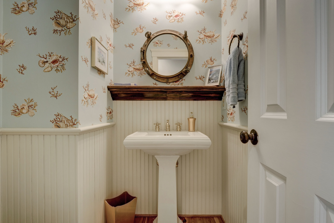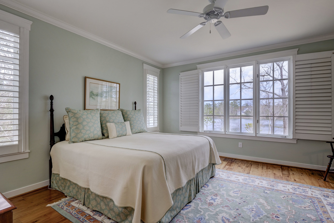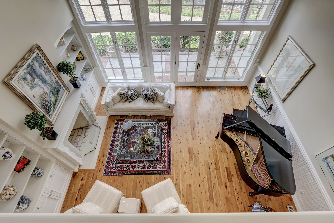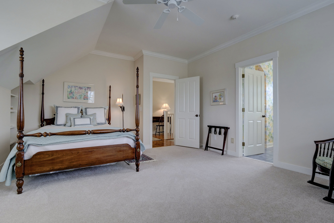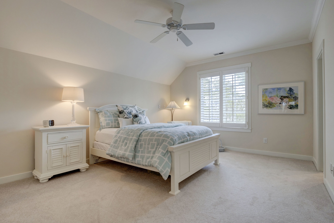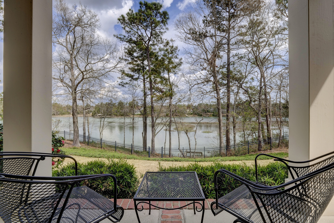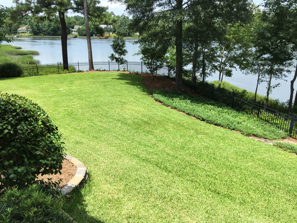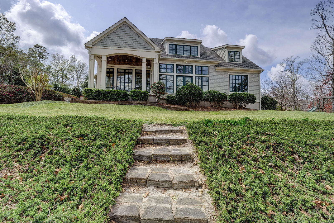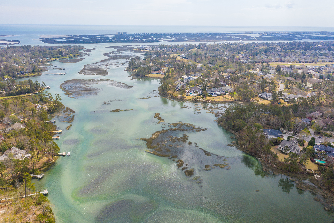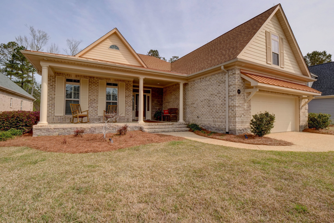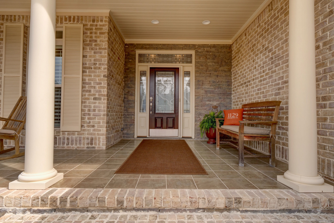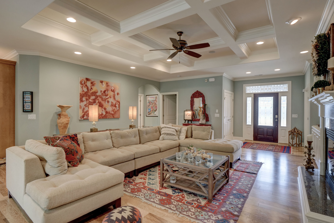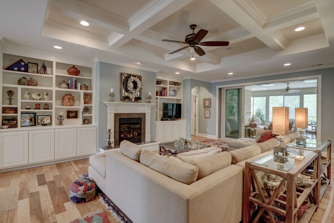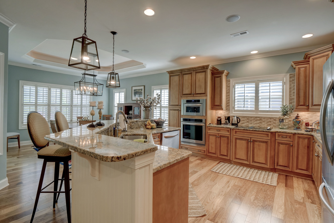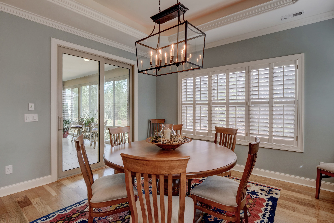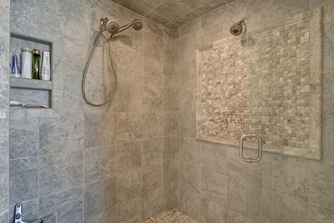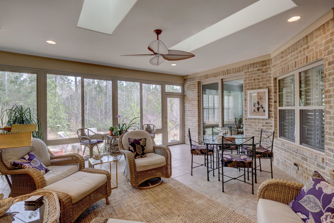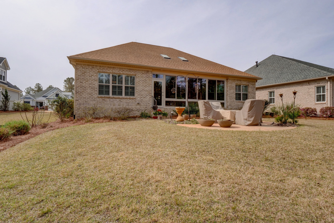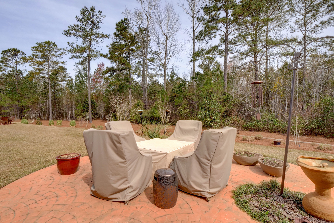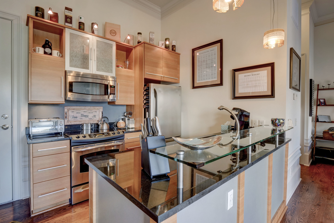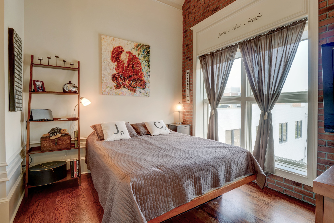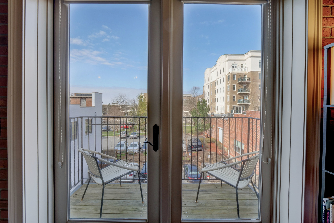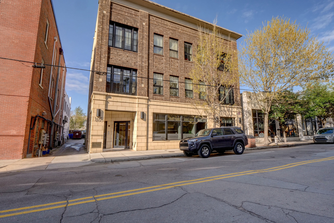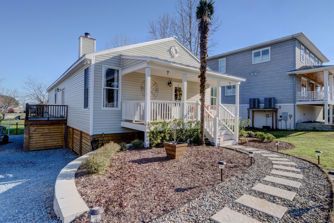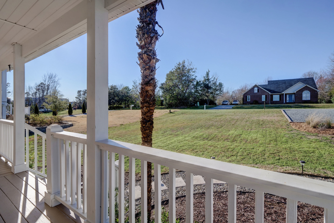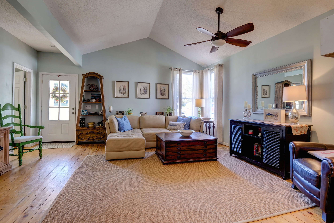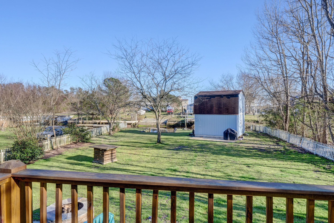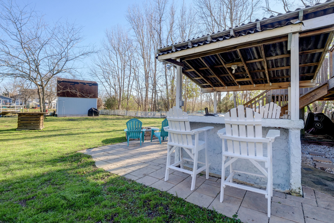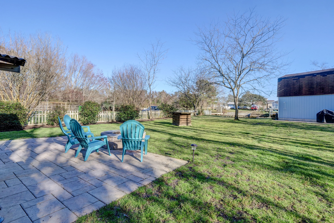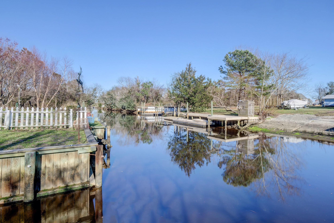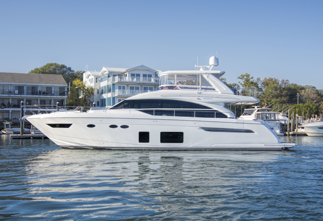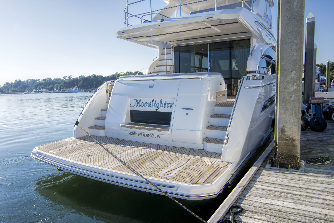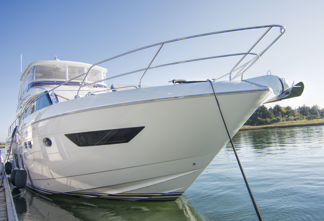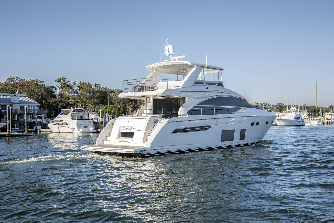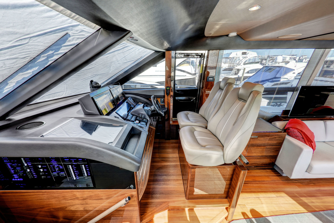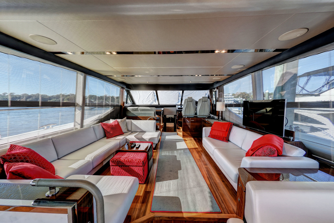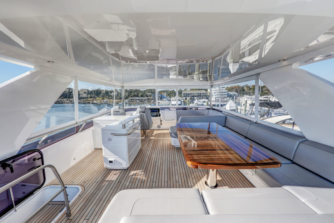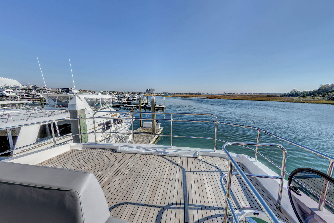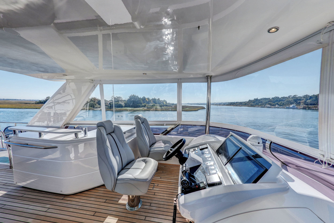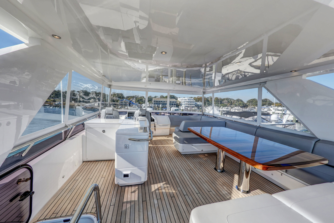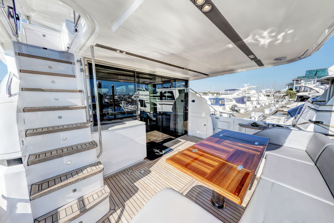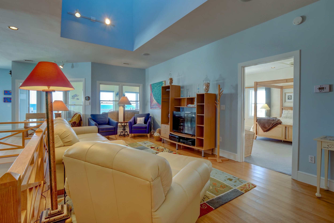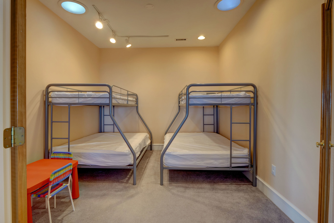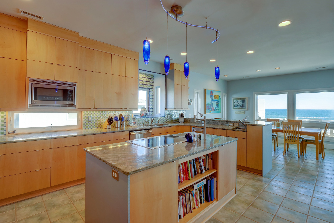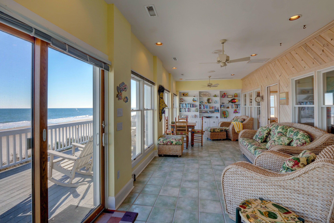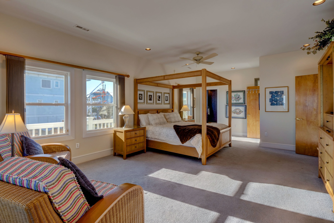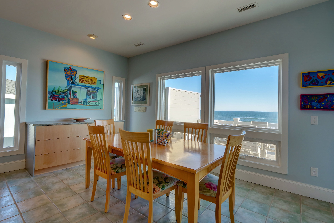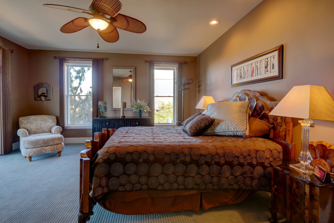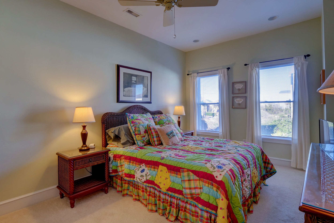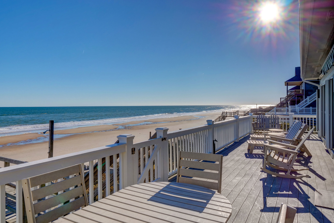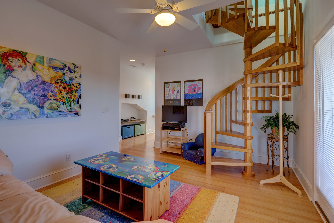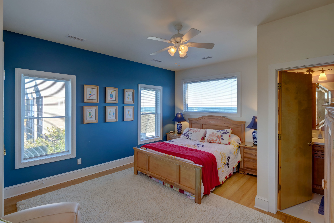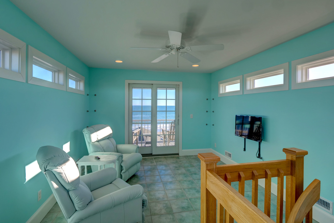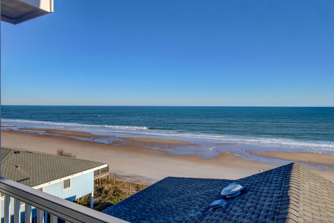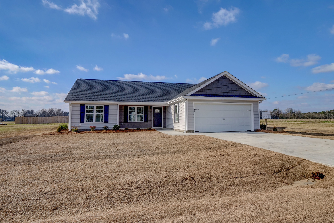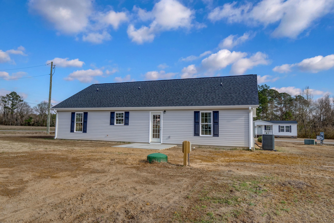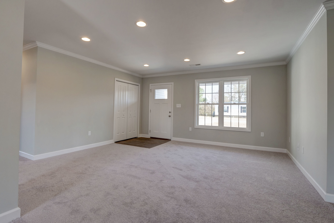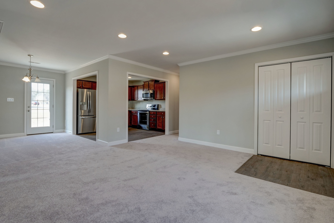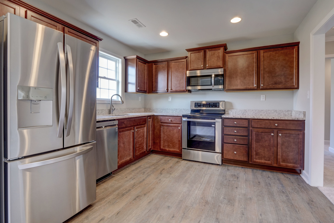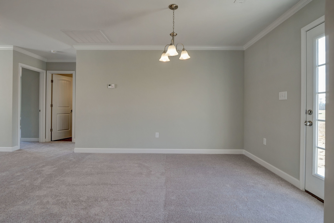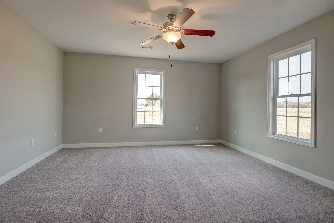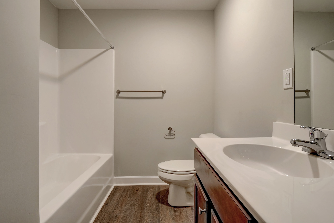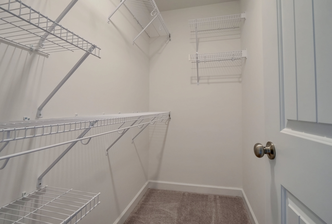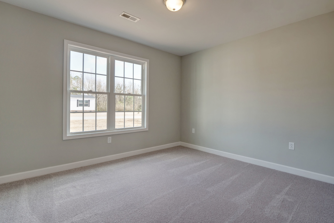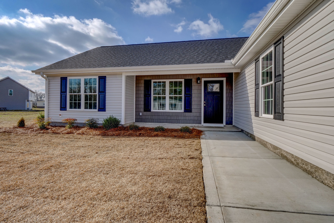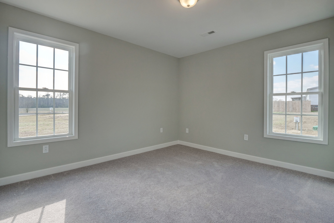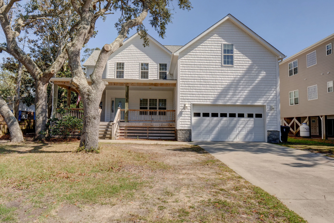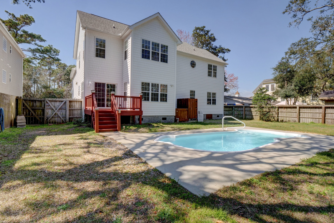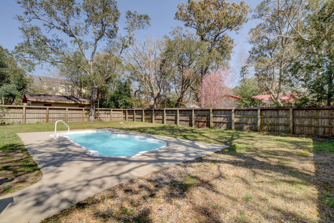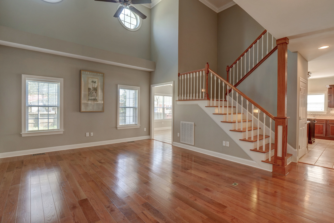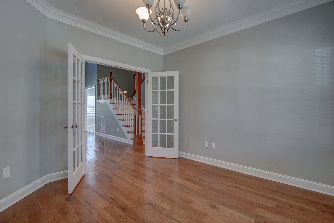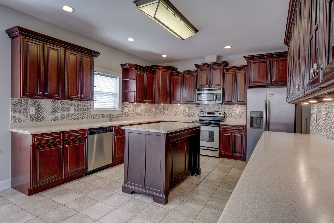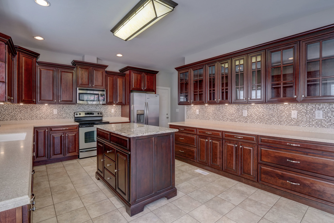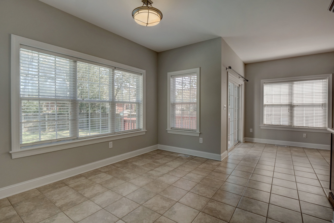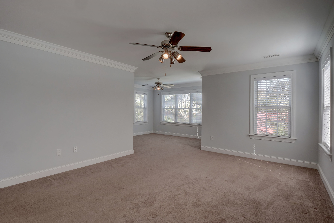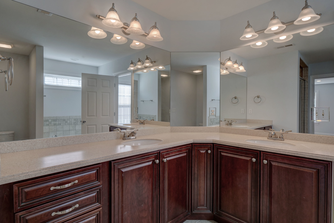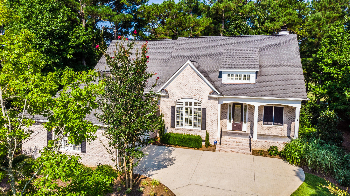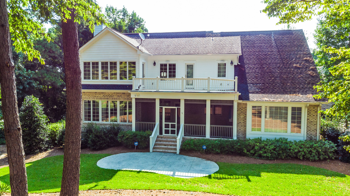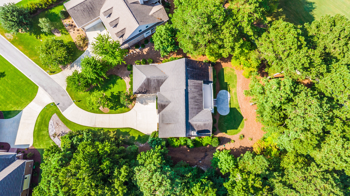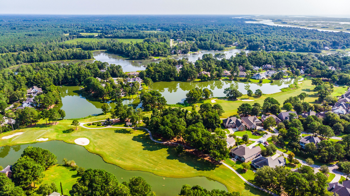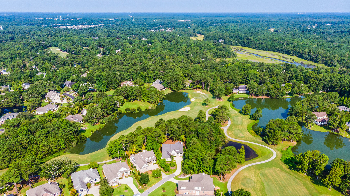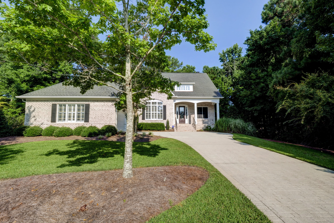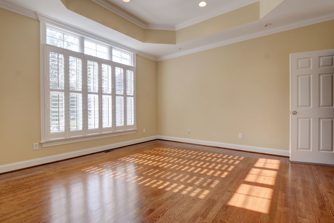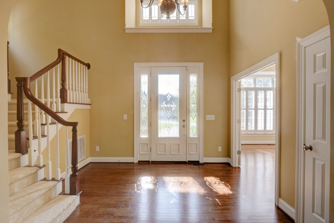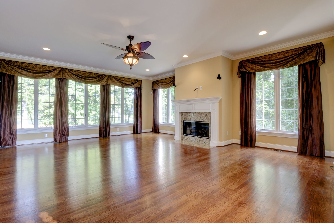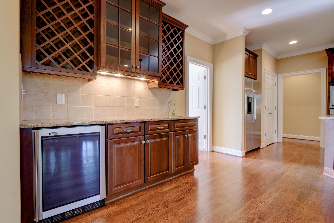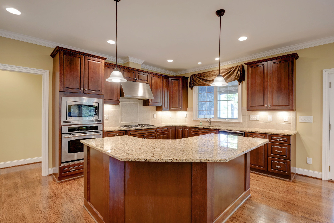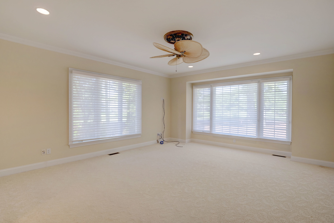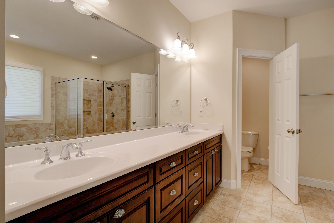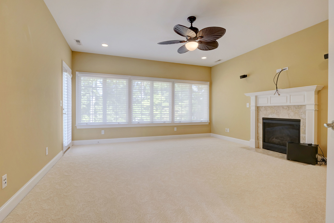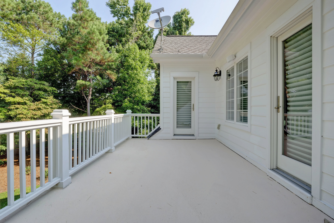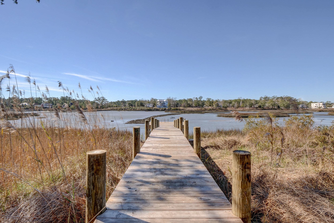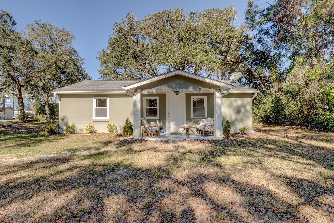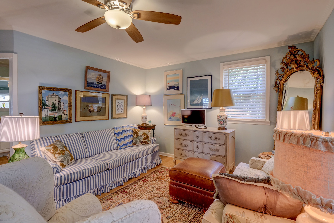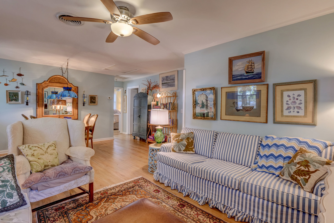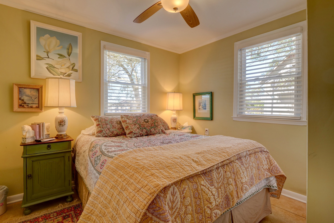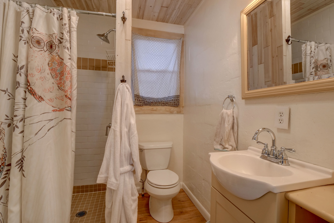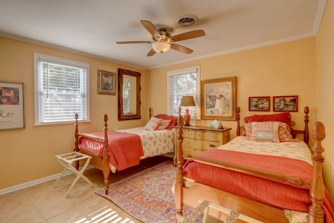704 Planters Row, Wilmington, NC 28405 - PROFESSIONAL REAL ESTATE PHOTOGRAPHY / AERIAL PHOTOGRAPHY
/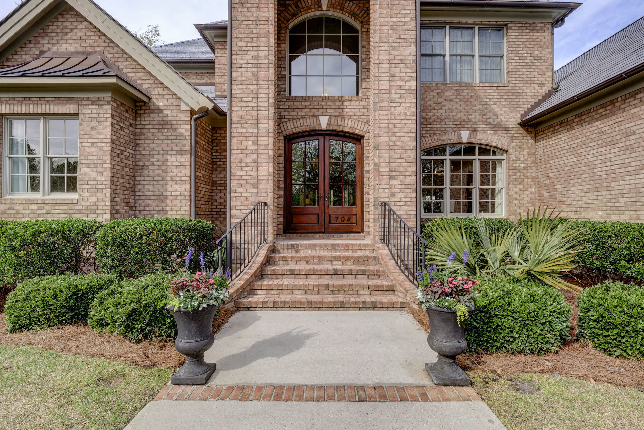
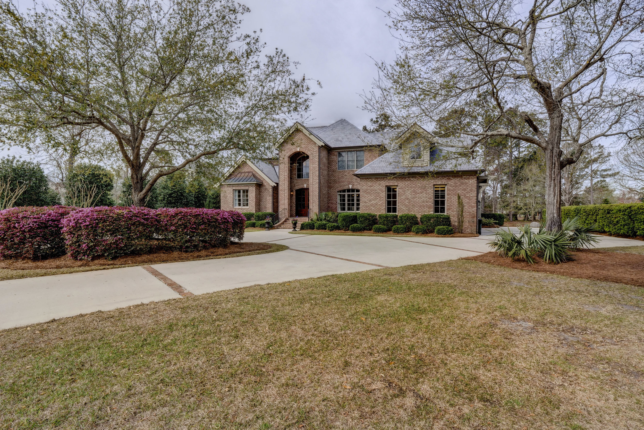
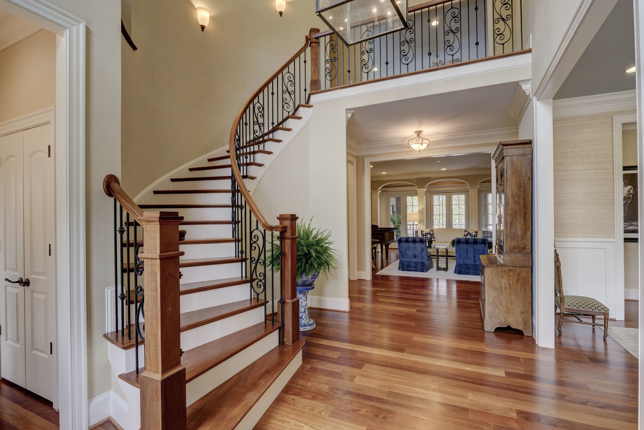
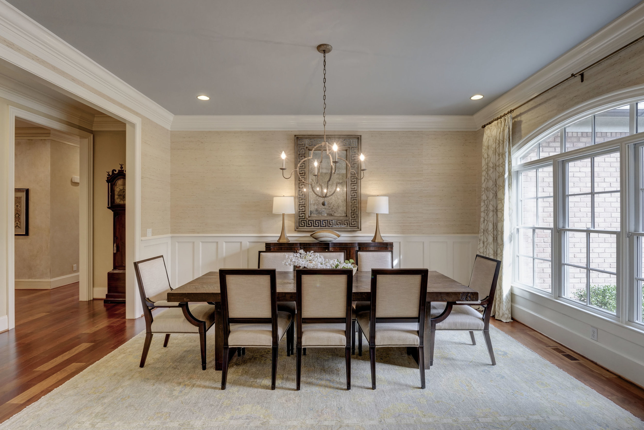
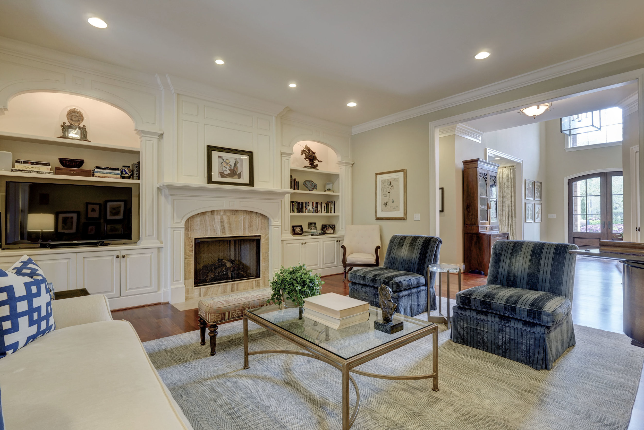
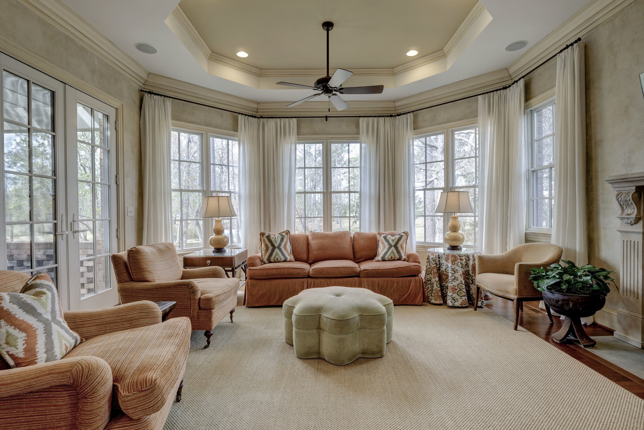
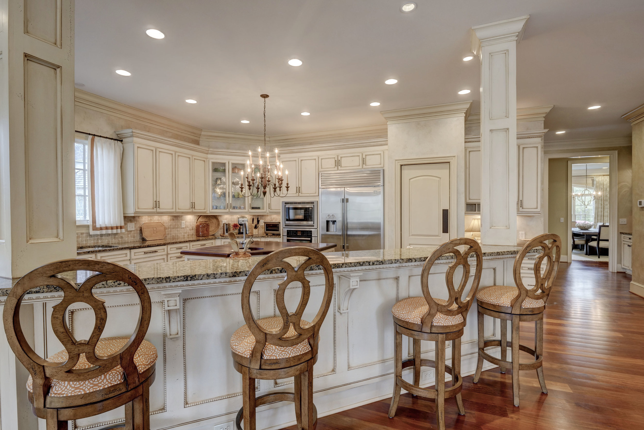
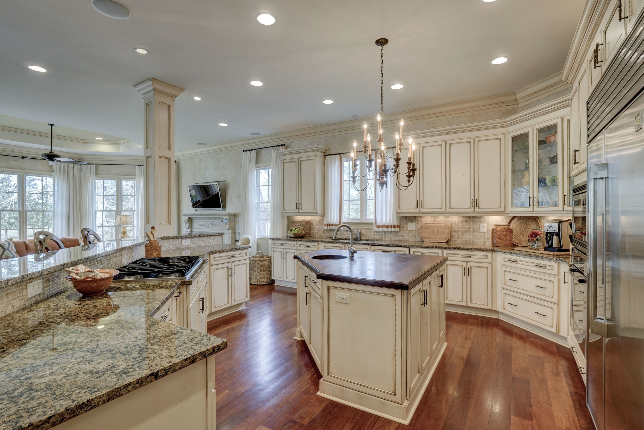
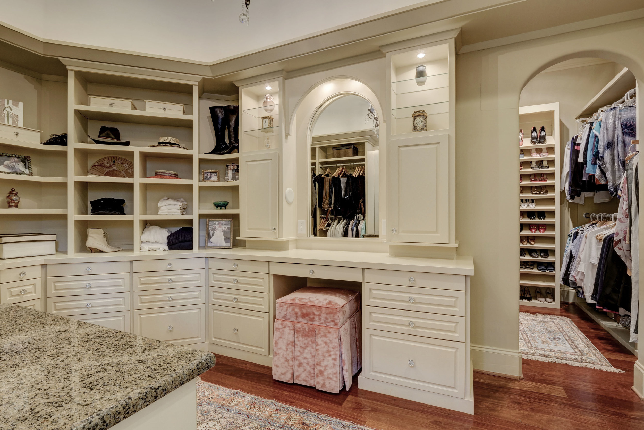
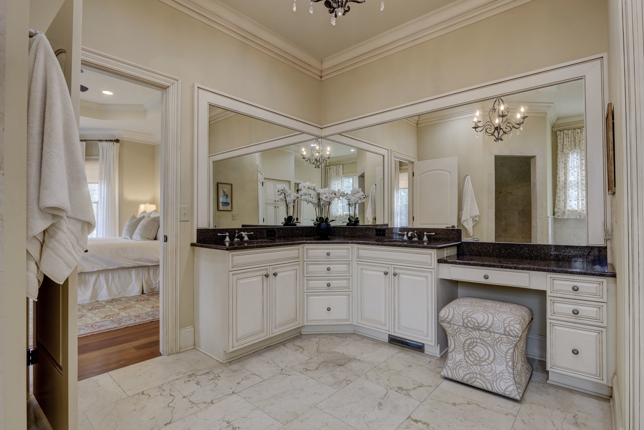
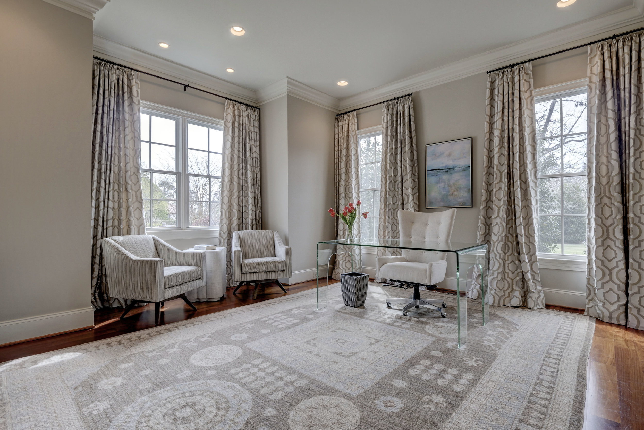


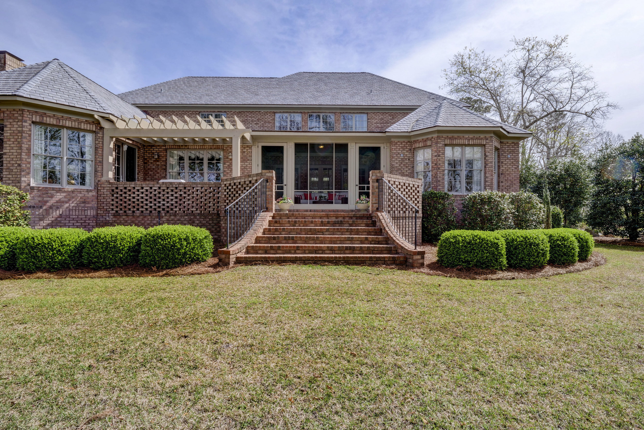
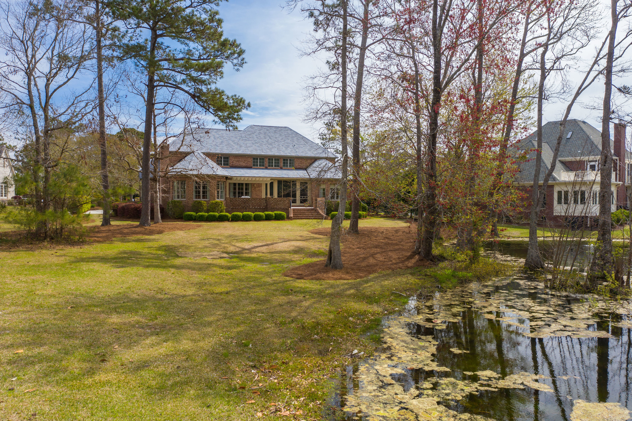



Elegance surrounds you from the moment you step inside this lovely home near Landfall's newly renovated Clubhouse. Beautiful Brazilian cherry floors greet you & continue throughout the 1st level. You'll love entertaining family & friends in the comfortable Sitting Room attached to the chef's Kitchen with wine bar. Your screened porch or terrace overlooking the peaceful pond & parklike setting is the perfect place to enjoy morning coffee or evening cocktails. 2nd floor Gathering Room with fireplace & wet bar is another area to unwind. Many custom details to appreciate: curved staircase with exquisite iron & wood railings, tall solid core doors, custom built-ins, spacious rooms, 3 fireplaces, elevator, 3 car garage & well for irrigation. Various Club memberships (optional) available to utilize amenities.
For the entire tour and more information, please click here.
804 Gull Point Rd, Wilmington, NC 28405 - PROFESSIONAL REAL ESTATE PHOTOGRAPHY / AERIAL PHOTOGRAPHY
/Picture perfect! This waterfront masterpiece has been updated with new roof, windows, granite/stainless kitchen. Located on a pie shaped lot overlooking the pristine waters of Howe Creek, this move-in ready, immaculate cottage style residence features an open floor plan with first floor master suite. Three spacious bedrooms are found upstairs with a separate set of back stairs to access the bonus room over the garage. Surrounded by the beautiful homes of Gull Point, this prime cul-de-sac location is out of the flood plain and offers fenced rear yard and kayak access.
For the entire tour and more information, please click here.
110 Glenburney Dr Jacksonville, NC 28540 - PROFESSIONAL REAL ESTATE PHOTOGRAPHY
/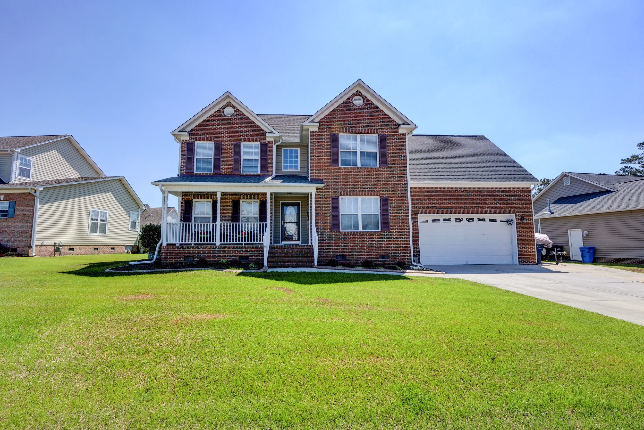
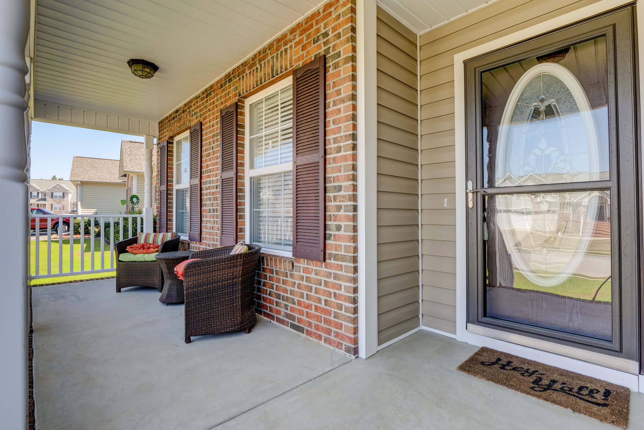
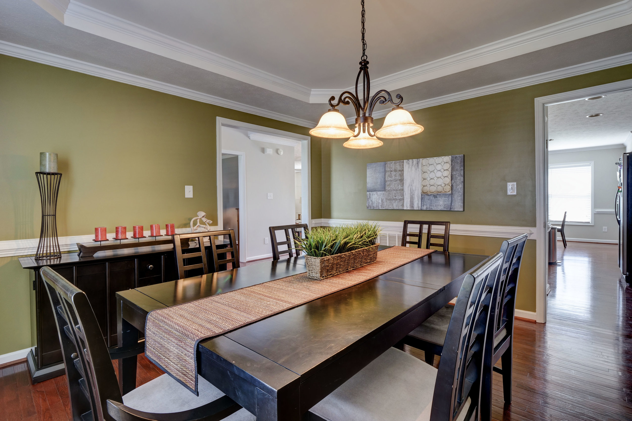
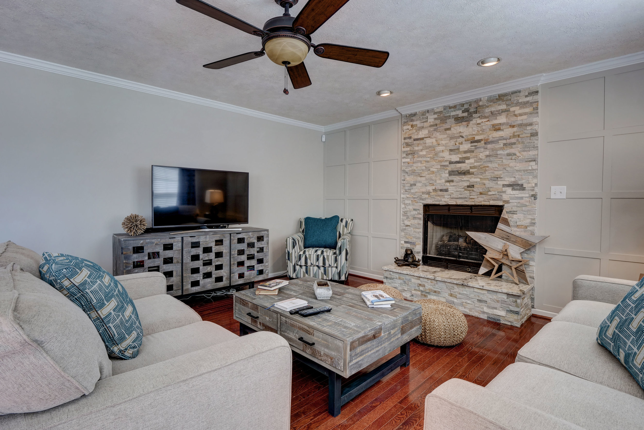
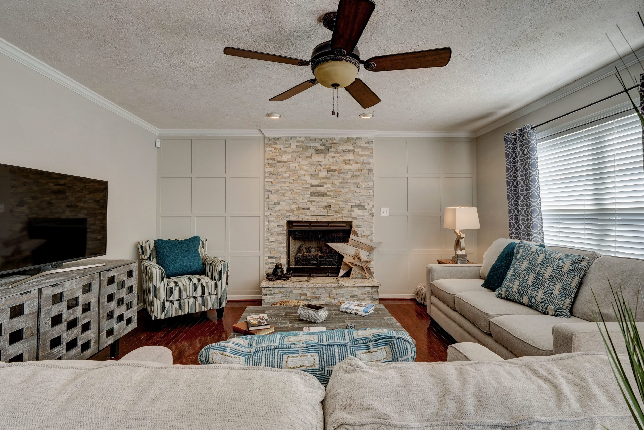
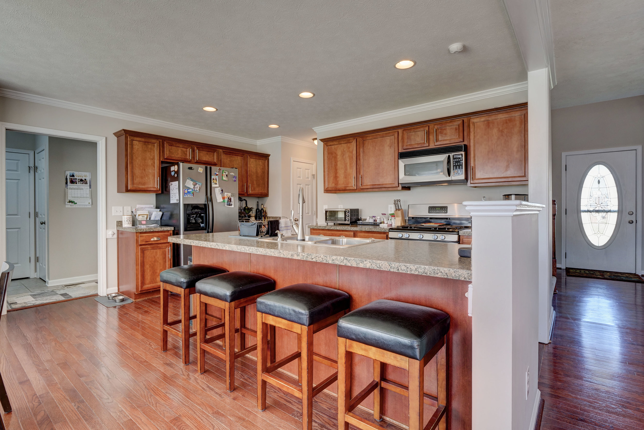
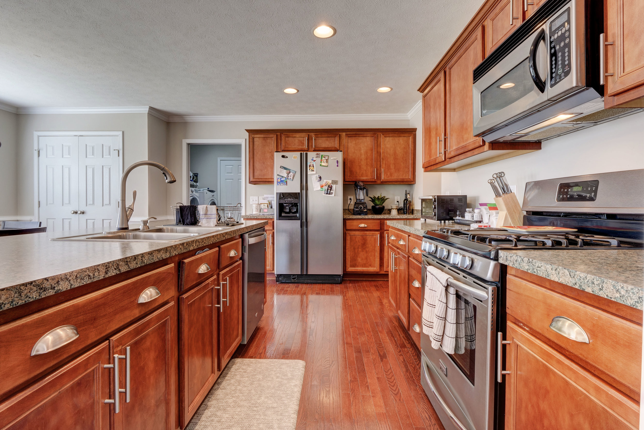
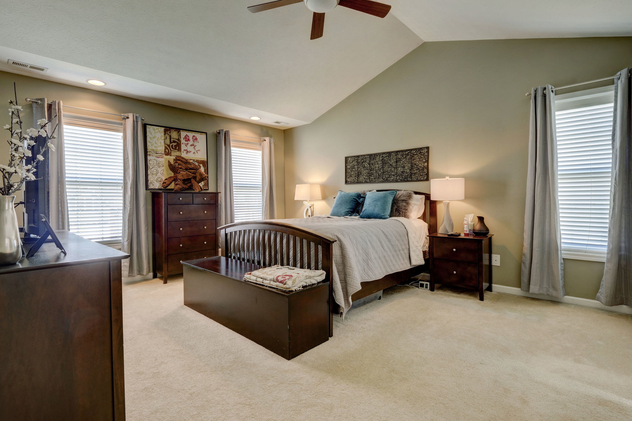
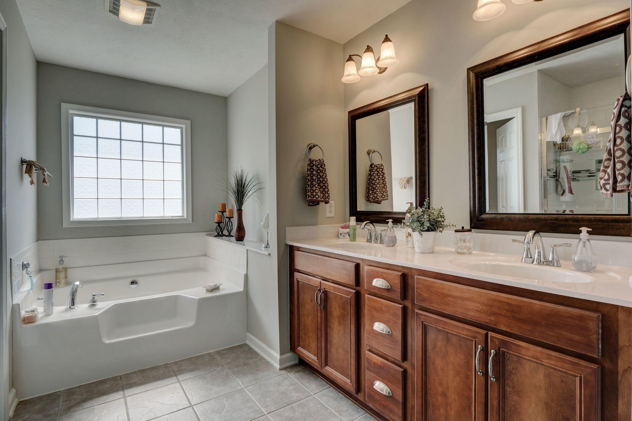
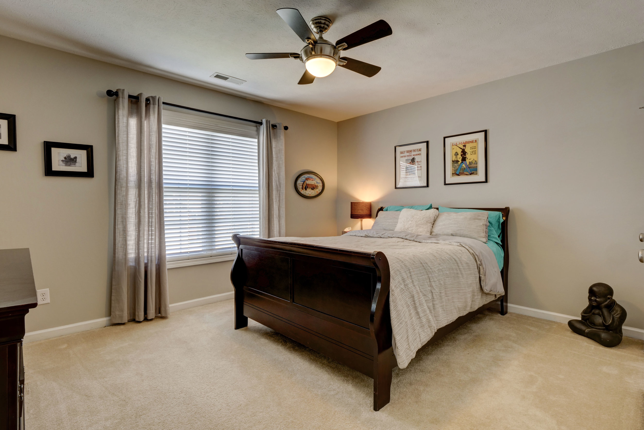
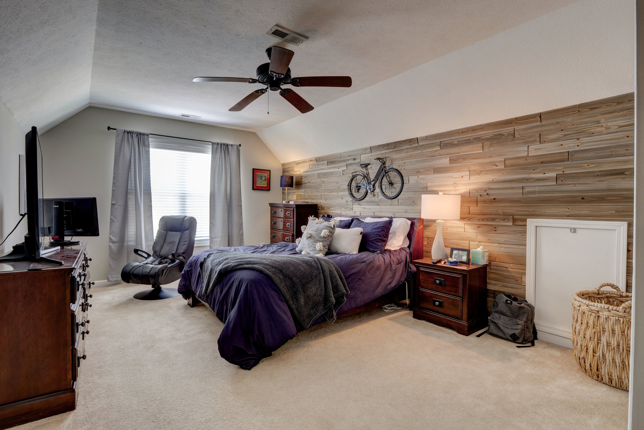
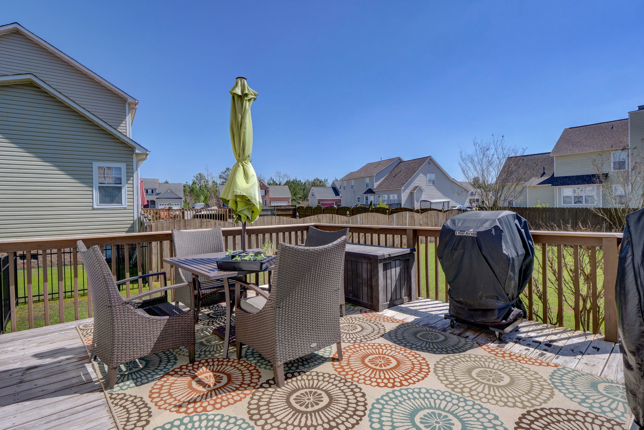
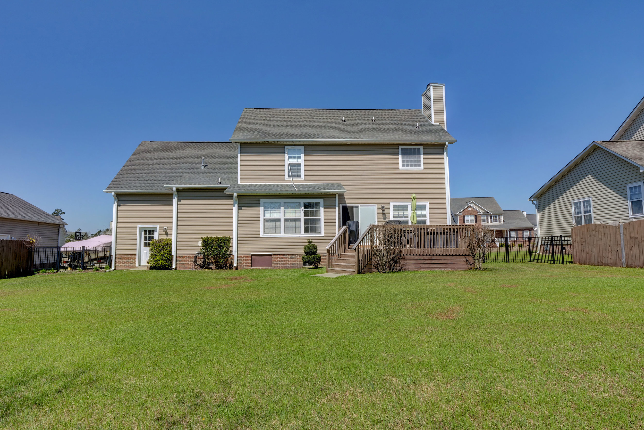
This home is a breathe of fresh air! You are greeted with hardwood floors throughout the downstairs and a clear sight line to the back yard. To your left is a grand space for office separated from the main living area. The Kitchen has bar stool height seating and additional eat in space as well. Natural light fills the living room, and formal dining room. Head upstairs you'll find 3 spacious bedrooms with ceiling fans and a large master bedroom with a beautiful master bathroom. Tile shower, soaking tub and dual vanities.
For the entire tour and more information, please click here.
1129 Evangeline Dr, Leland, NC 28451 - PROFESSIONAL REAL ESTATE PHOTOGRAPHY
/Fabulous Trusst built home (2013) in the preferred community of Evangeline within Brunswick Forest. This custom-built Grace II model includes many attractive upgrades including an extended front porch, stone accents on front elevation, plantation shutters on all windows, glass enclosed Lanai with telescoping sliding glass door, upgraded custom maple kitchen cabinets, exquisite ceramic tile work and glass enclosures in each bath, built in cabinetry on 1st & 2nd floor, conditioned storage room in garage, home sound system, wireless home security system including all windows, Lightning Protection System, whole house surge protector. Backyard is perfect for entertaining with upgraded garden lighting, landscaping, raised patio. Home is decorated beautifully in soft neutral colors and hardwoods throughout. This well maintained home is impeccable and ready to move in. Enjoy the coastal nature and social life of Brunswick Forest. Amenities include Wellness & Fitness Center (less than a 5-minute walk), 3 swimming pols, pickleball & tennis courts, exercise rooms, golf course, etc. Located minutes from Historic Downtown Wilmington for great restaurants, performing arts theaters and shopping. Only a short drive to beaches with white sand and gorgeous sunsets....Coastal Living at its finest!
For the entire tour and more information, please click here.
6422 Shinnwood Rd Wilmington, NC 28409 - PROFESSIONAL REAL ESTATE PHOTOGRAPHY / AERIAL PHOTOGRAPHY
/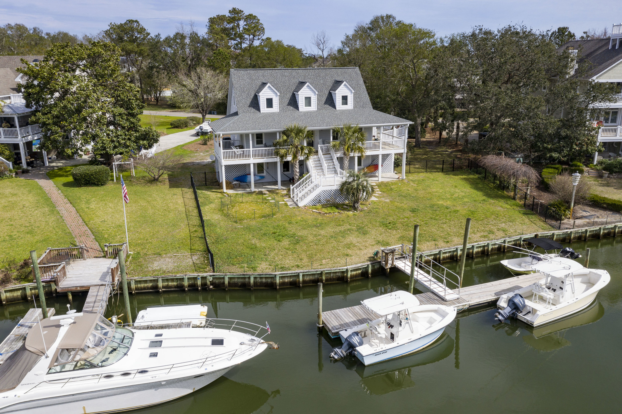
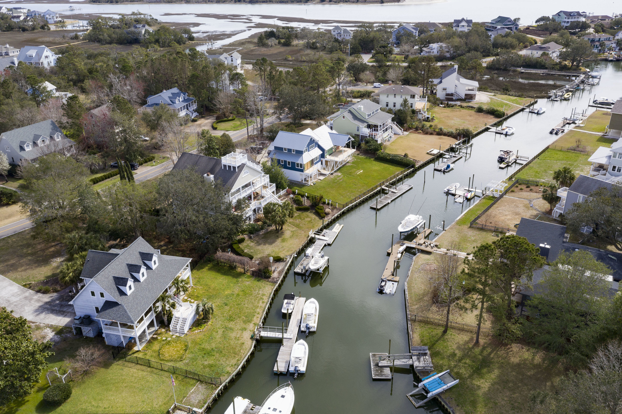
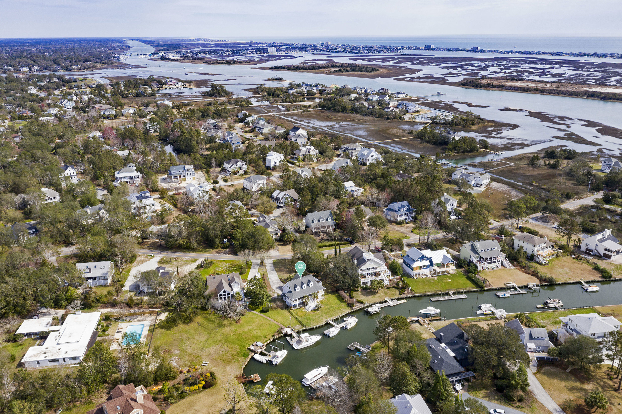
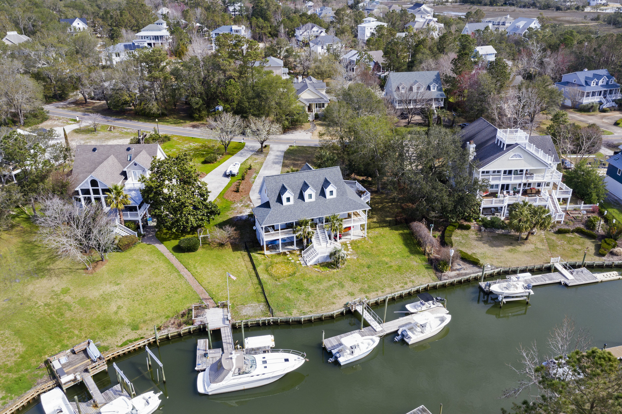


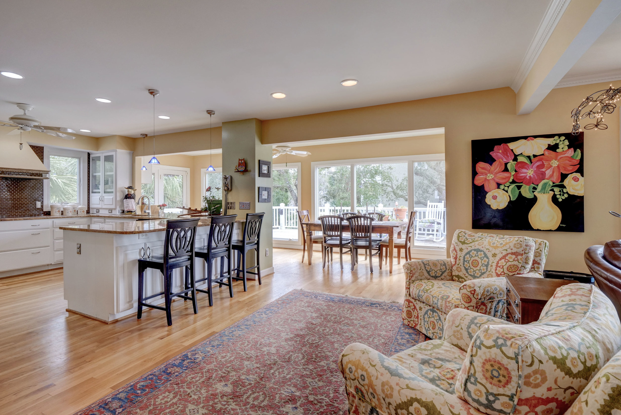
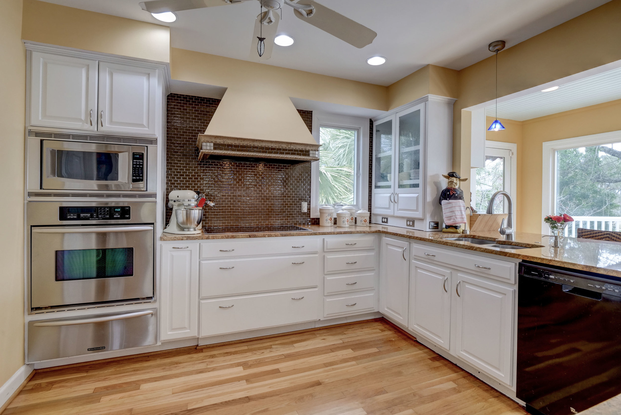
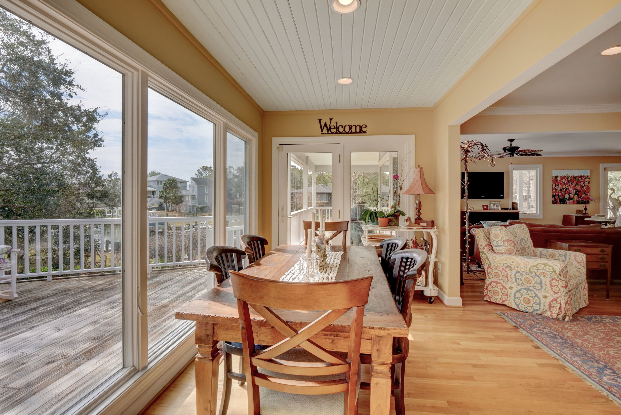
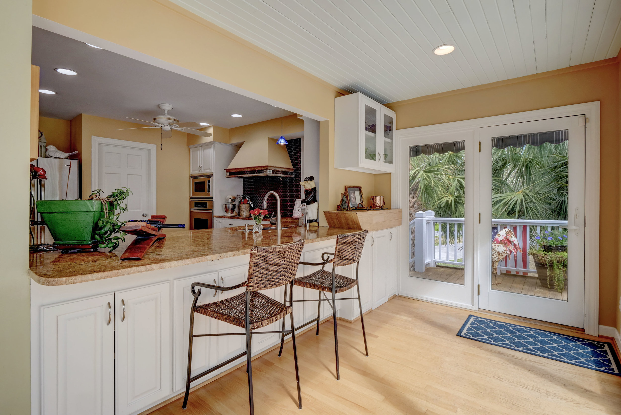

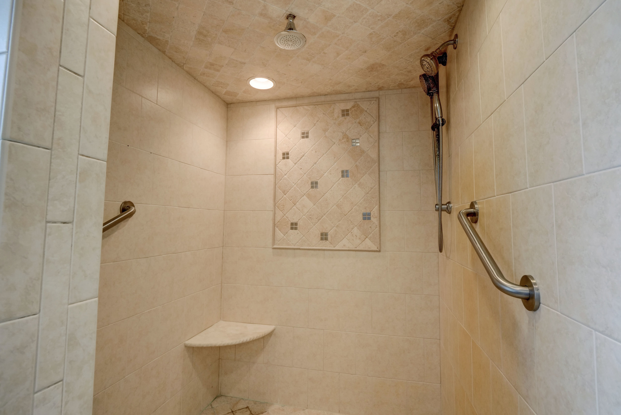
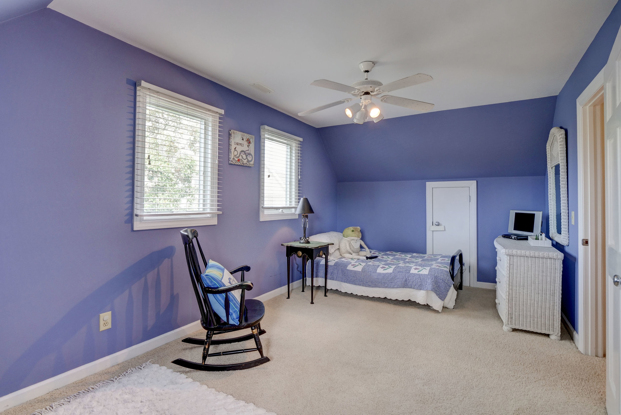
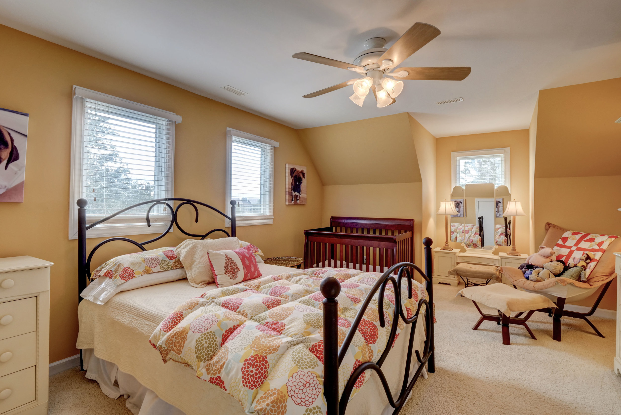
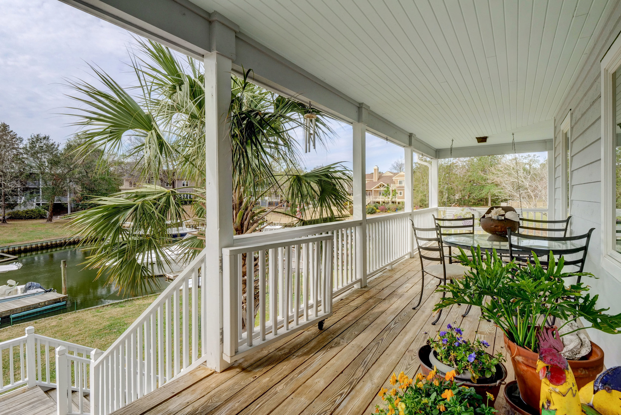
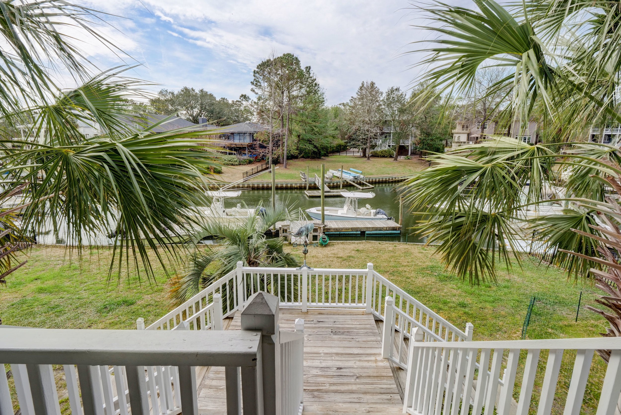
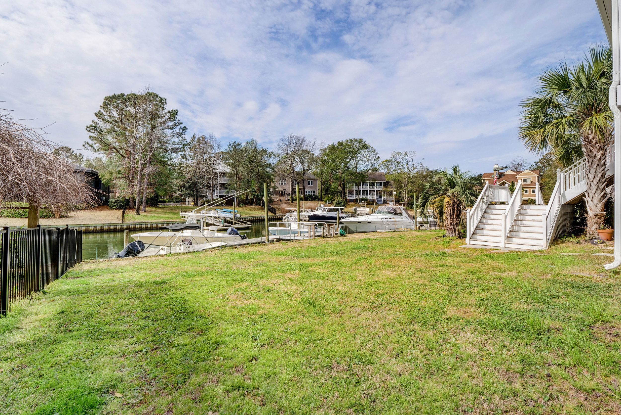
This unique 3 bedroom 2.5 bath home is ideally situated on a deep water canal located in the wonderful neighborhood of Shinn Point that leads directly to the ICWW at the mouth of Masonboro Inlet. You couldn't ask for a better protected water access. The 60 ' deep water slip can hold several smaller boats or a large vessel. This home is unique in that it is smaller square footage on pilings. Less home to maintain means you can spend more time on the water! Beautifully appointed and full of storage space, this home includes heated square footage on the ground level and a 2-car garage. Enjoy the dock that includes power and water as well as the fenced yard and outside shower. The back deck overlooks the water and can accommodate a large gathering. Enjoy this home for many years to come!
For the entire tour and more information, please click here.
338 Shorepoint Dr Wilmington, NC 28411 - PROFESSIONAL REAL ESTATE PHOTOGRAPHY
/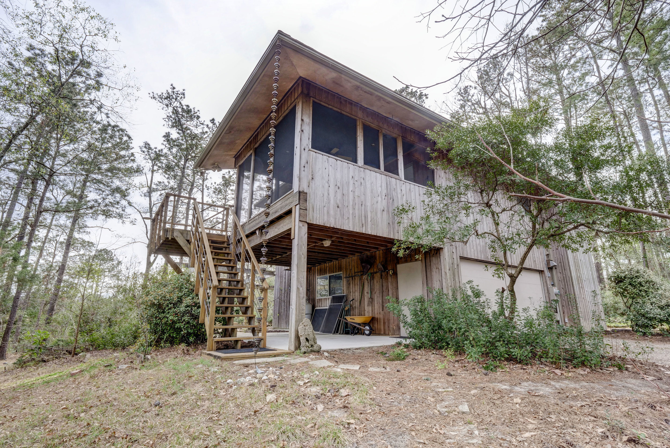
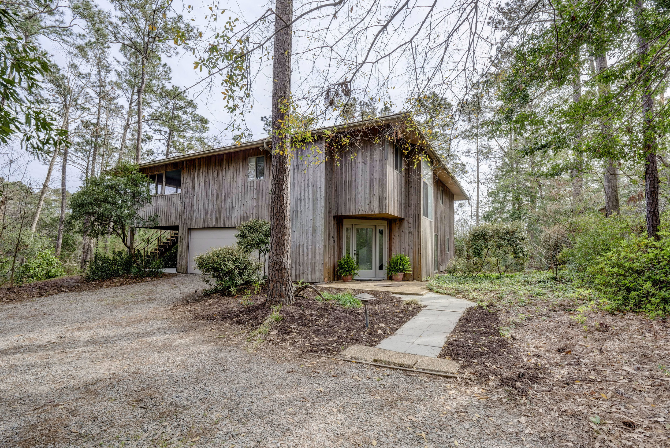

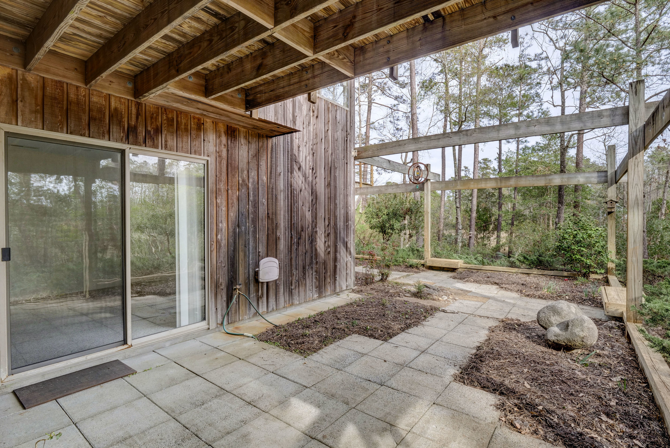
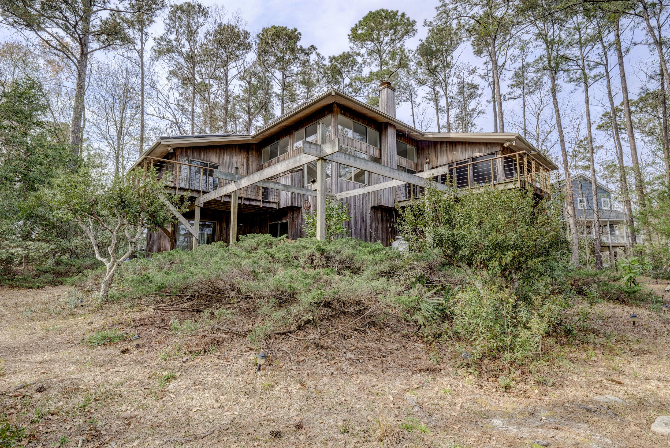



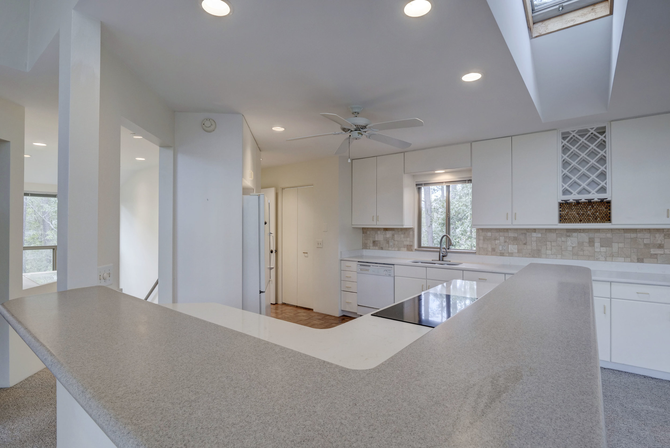
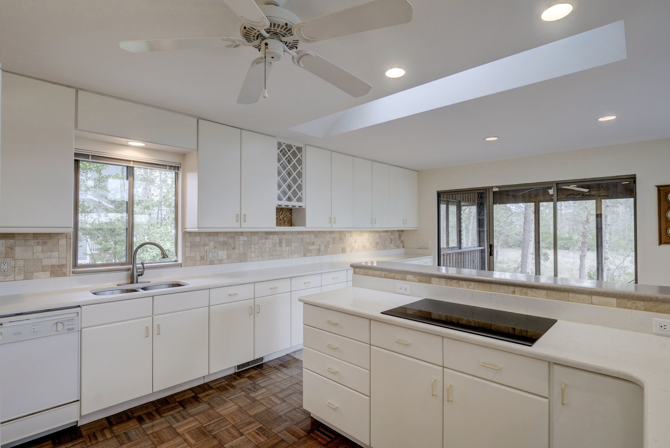
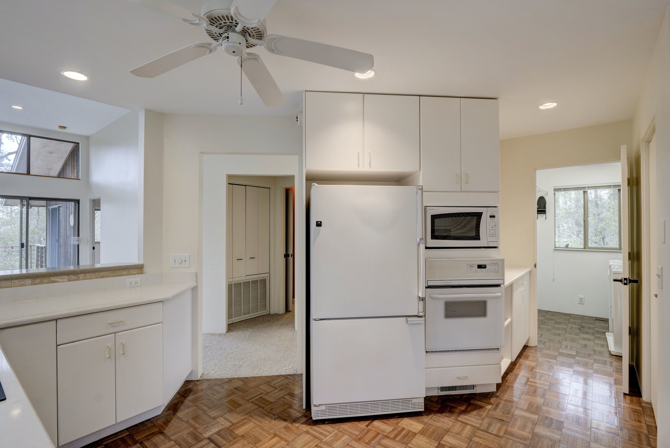
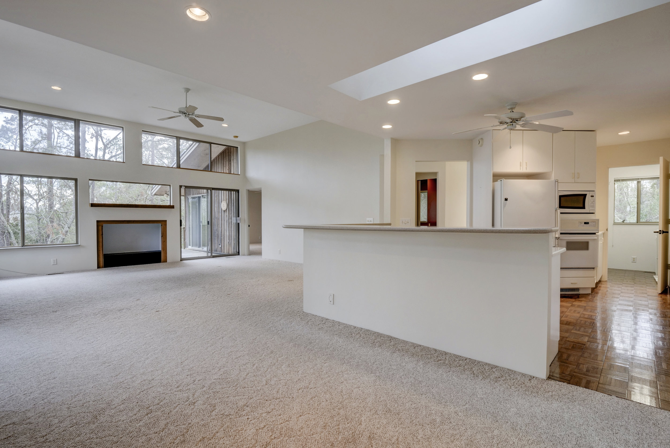
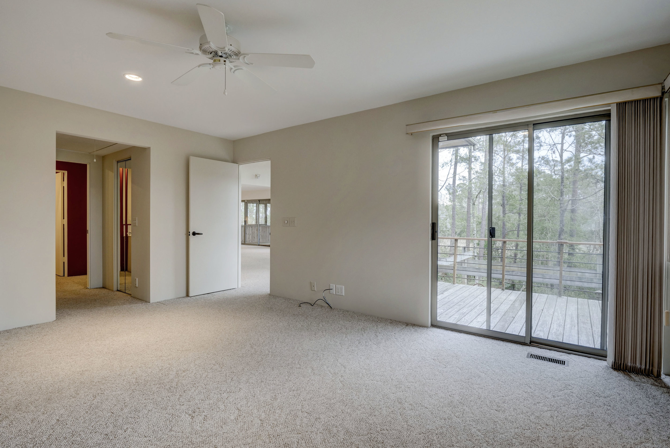
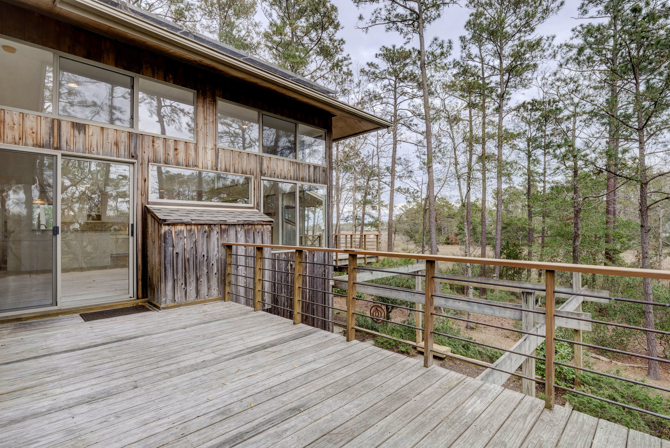
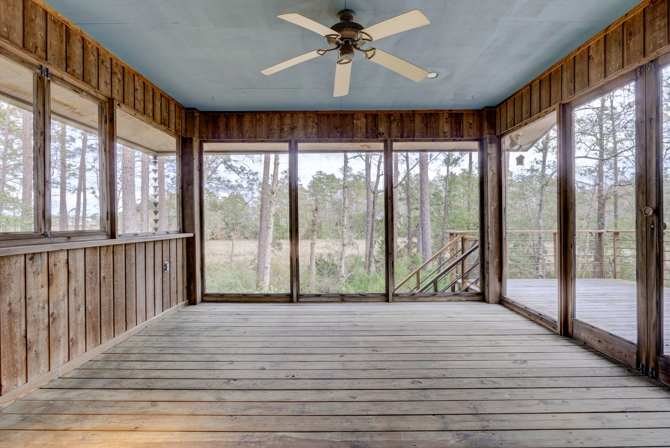
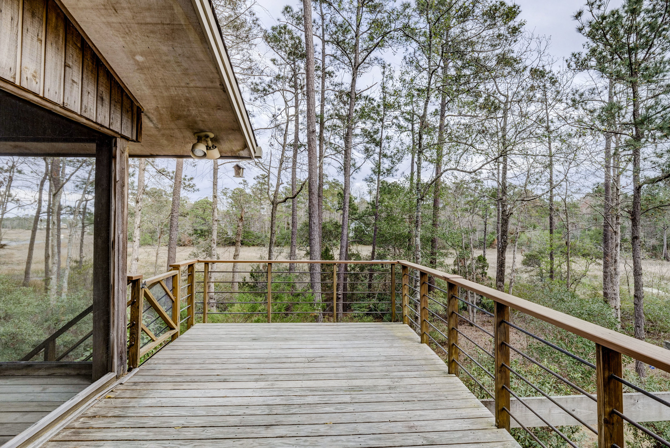
Beautiful 3BR/2.5BA home in a serene, wooded setting overlooking Pages Creek. Two decks & patios offer spectacular view of woods and marsh. The main living area is on 2nd level & features a spacious living room with a gas log fireplace & almost floor to ceiling windows, a nice size kitchen, which is great for the cook in the family, with new counter tops, tile back splash, induction cook top, ample cabinet space & a large pantry closet, a dining area with sliders to the screen porch, the Master bedroom with 2 walk-in closets & attached full bath, a half bath & a laundry room conveniently located off the kitchen. The 1st floor features 2 more bedrooms, each with sliders to the rear patio area, a family room with sliders to a side patio & an oversized 2 car garage with enough room for a shop area. Added features include a central vacuum, ADT Alarm, 16 Solar panels on roof, an energy efficient HVAC which saves energy, Gutter Guard gutters, a private dock, community boat ramp & NO HOA.
For the entire tour and more information, please click here.
105 Grace Street #302, Wilmington, NC 28401 - PROFESSIONAL REAL ESTATE PHOTOGRAPHY
/NY Hatters Building Circa 2007. Top floor stylish urban condo in the Heart of Downtown Wilmington overlooking Grace St. Built by award winning Plantation Builders this unit is turn key, furnished and ready to go! Perfect for weekend getaways. Walk down the block to Ruth Chris' Steakhouse, stroll along the Cape Fear River or enjoy a cup of coffee in the morning right outside your door. Features in this unit include granite counter tops, 42 inch custom cabinetry, stainless appliances, hardwood floors throughout, spacious bath with walk in shower, washer, dryer and flat screen TV. There is also a nice window balcony for your outside enjoyment. Parking space for one year. There's always something fun happening in Downtown Wilmington and this is a great place to come home to.
107 Mallard Dr Hampstead, NC 28443 - PROFESSIONAL REAL ESTATE PHOTOGRAPHY
/Don't miss out on this Deep Water Canal front home in Hampstead. It's next to impossible to find a water front home opportunity like this anywhere in the vicinity. Major renovations were completed in 2015 and this home should not be missed for your waterfront chance. So many features and upgrades that while you should definitely study the property pictures, even they do not capture it all. 75 feet of deep water canal including a water slip to get your boat or toys out of the main canal and the Intracoastal waterway is just minutes away by boat, kayak, paddle board, jet skis or your choice of water entertainment. The home is also located very close and convenient to the local renowned Topsail Schools. The master bedroom is very spacious with French doors leading the back deck. The master bath features two separate vanities with granite tops and under-mount sinks. The tile shower, water closet, and walk-in closet are very well done features. The second bedroom serves as a Guest Suite with it's own bathroom and shower. The kitchen has many must have features including granite tops, tile back splash, walk-in pantry, stainless GE appliances, room for a kitchen island if desired, built in wine storage, and stained glass windows. The home abounds with storage with many large walk-in closets, not only in bedrooms, but other convenient locations. The home also features all wood and tile floors, large decks, 3 total bathrooms, large attic storage, metal roof with warranty, tall ceilings, specialty lighting, laundry room with separate closet and built in cabinet shelving, and more. All appliances are included so that you can move right in. The outdoor areas feature a large, 2 story storage shed/boathouse/workshop with water and electricity. It's near the water's edge and boat slip for ease of water related fun. The covered outdoor kitchen area/patio/fire pit is ready for relaxing after an exciting day on the water or entertaining. There is also a tremendous amount of storage provided under the house with walk in convenience. You'll need to move quickly on this listing, don't let this opportunity slip through your fingers.
For the entire tour and more information, please click here.
"Moonlighter" 2016 Princess 68 Motor Yacht - PROFESSIONAL REAL ESTATE PHOTOGRAPHY / 3D MATTERPORT
/Moonlighter’s stately form is a result of her new age frame and custom flybridge fabrication, and is laid out with three generous staterooms and three private heads. The owners’ change of plans leaves her available with new manufacturer and Cat engine warranties. AME electronics and yacht controller systems were recently installed and the transom features a large hydraulic swim platform; ideal for launching and stowing a tender without breaking a sweat. Located at Moonlighter’s interior helm is an electronic engine and gear shift control system with power-assisted electro-hydraulic steering and a full suite of Furuno electronics. Easy docking and maneuvering is capable through upgraded bow and stern thrusters. Two fully adjustable leather helm chairs are adjacent to a spacious dinette to port, so the captain can enjoy comfortable quality time with guests even while underway. Neatly quartered in the fully painted engine room are twin Cat C18 engines producing 930 hp each with upgraded oil change systems. Also present is an upgraded 21.5kW genset with voltage stabilizer transformer. Additional features include engine room extractor fans with electronic time delay, as well as thermal and sound deadening insulation throughout. The expansive flybridge on Moonlighter includes an optional hardtop with sliding roof for leisure time in shade or sun. A kitchenette wet bar is outfitted with upgraded refrigerator, sink and grill top, while a plethora of seating wraps around the adjustable-width teak table. To port, the full electronics suite and helm are comfortably accessed by two adjustable helm chairs with another wrap-around seating area to starboard. Moonlighter’s open stern deck is accessible from the swim platform and forward deck from both the port and starboard and serves as a central hub to all areas of the yacht. The central dinette seating, LED lighting and independent sound system make this a great entertainment area, while the in-deck storage and hot and cold shower access provide a convenient launch for shore expeditions. Entering the salon, opposing sofas are lit by panoramic windows to port and starboard and the three pane, stainless steel sliding glass door from the aft deck. This entertainment area features a 32” LED TV with Harmon Kardon sound system and Blu-ray player. A cocktail cabinet, ice maker and refrigerator are available for convenient access from the salon and cockpit. The galley to starboard is conveniently located adjacent to the dinette and features a twin bowl stainless steel sink with upgraded garbage disposal. A full height refrigerator and freezer, four burner ceramic cook top and microwave/convection oven make this a very capable and feature-packed space. A glass partition between the galley and salon retracts electrically at the push of a button. All cabins aboard feature at least one opening porthole for fresh air and natural light. Her full beam master stateroom features a queen size bed, sofa and 32” LED television with Harmon Kardon surround sound system and Blu-Ray player. The forward guest cabin features TV with DVD/CD player, en-suite head, under bed storage and overhead storage cabinets. The starboard guest cabin features twin single berths with under-bed storage, hanging locker and LED television. Each stateroom features private access to a full head with glass enclosed shower, VacuFlush toilets and single bowl vanities. The master stateroom head features custom sink with faucet, and a dressing table. The head in the forward stateroom features additional entry for day access and a custom sink and faucet. The crew cabin features a private head with shower and sink. Upgraded washer and dryer units are neatly concealed behind companionway cabinetry.
For the entire tour and more information, please click here.
367 Old Point Loop, Hampstead NC 28443 - PROFESSIONAL REAL ESTATE PHOTOGRAPHY / 3D MATTERPORT TOUR
/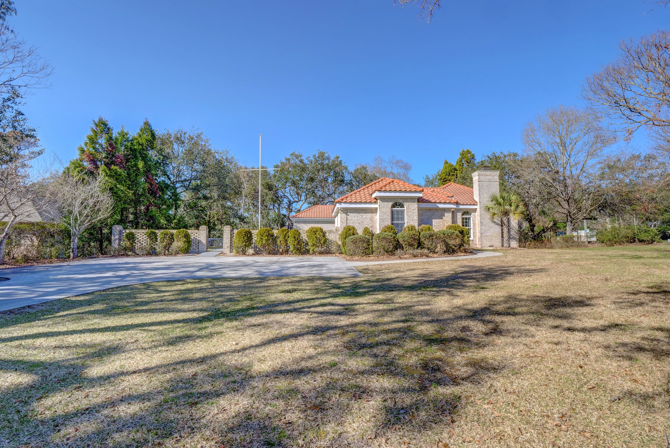
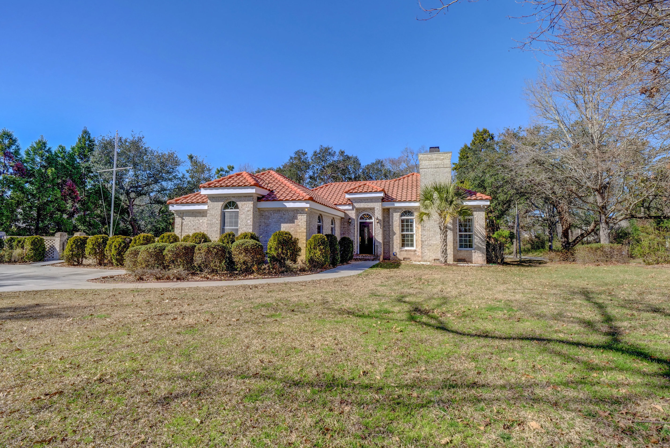
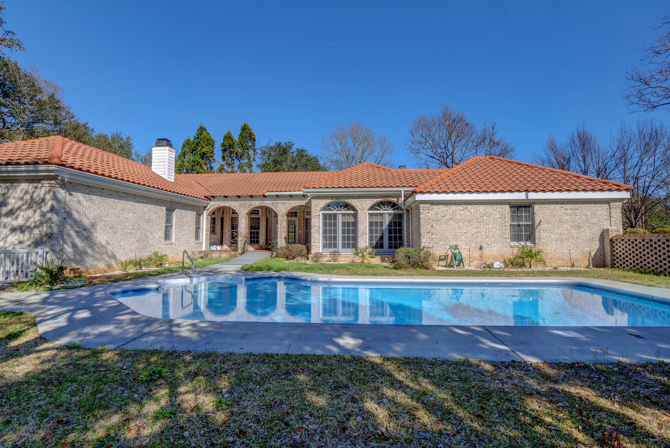
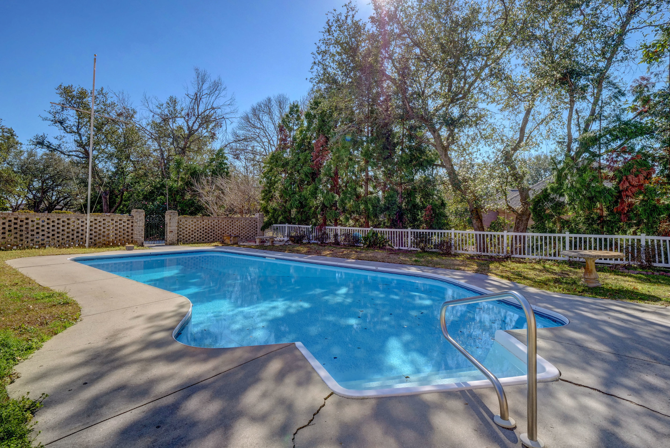
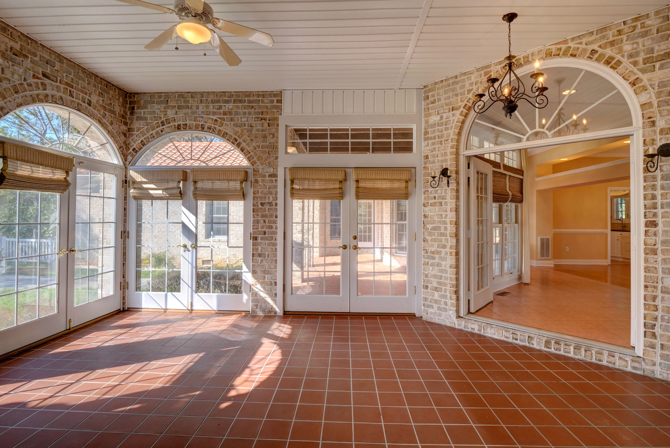
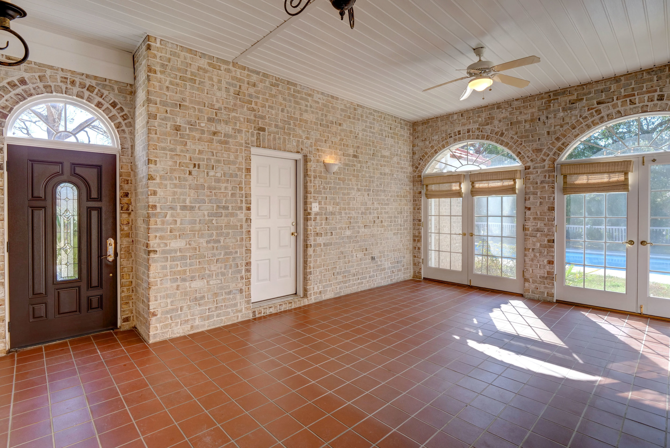
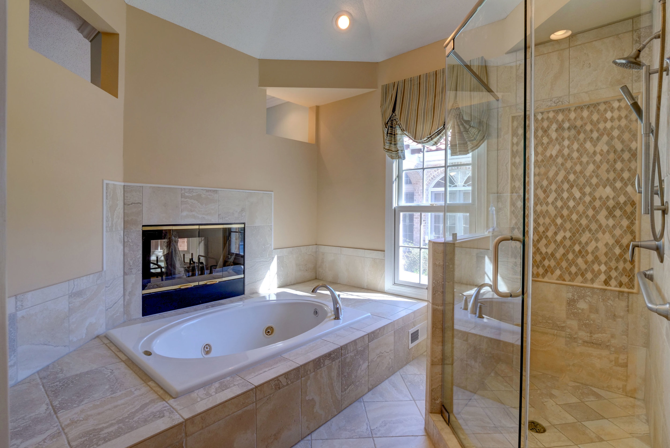
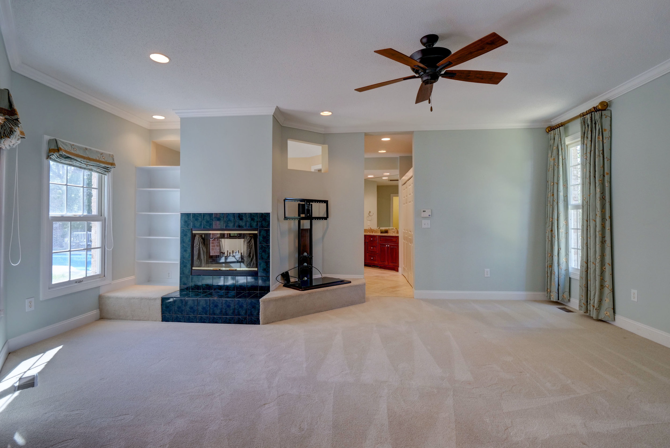
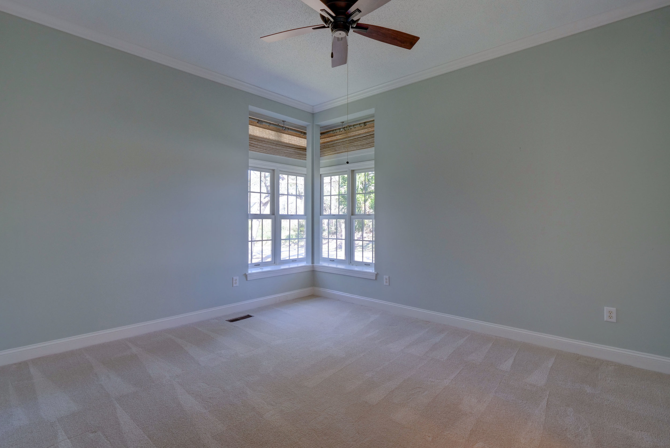
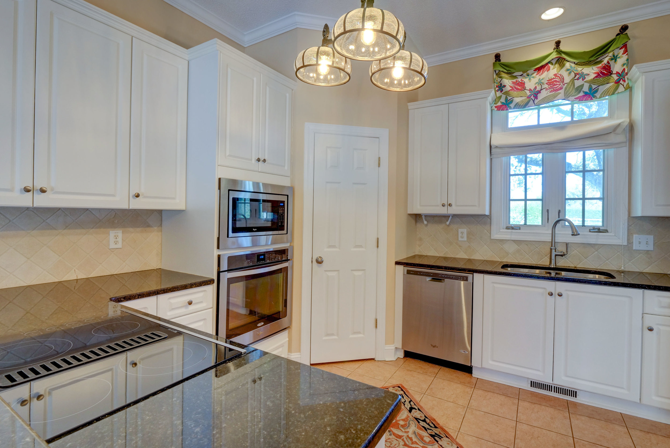
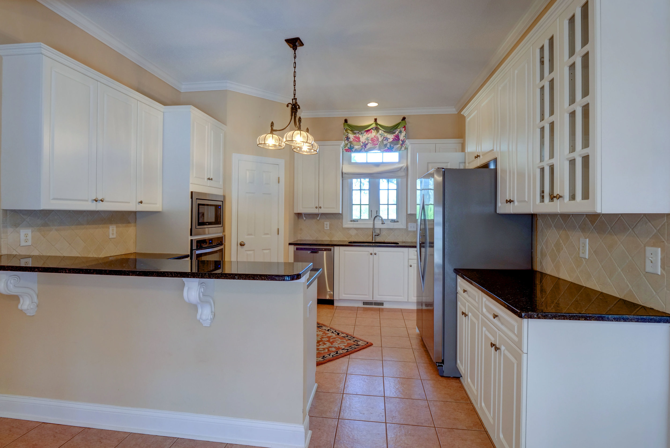
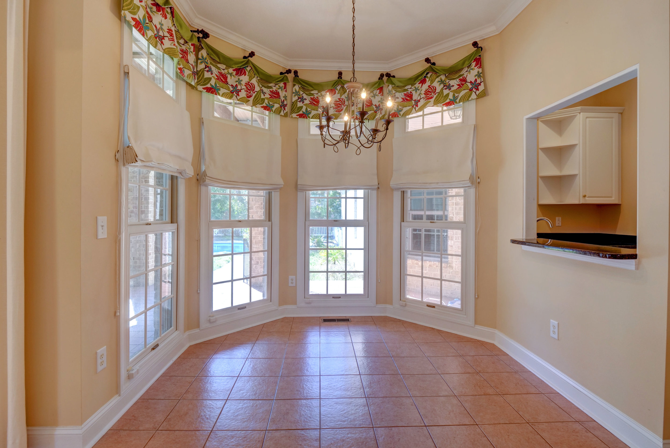
Location, location. This ''Must See'' Mediterranean style home sits just steps away from the Intracoastal Waterway in the desirable golf course community of Olde Point. On this corner lot, just over an acre, you will fall in love with this first floor living home that has an abundance of indoor & outdoor space. 9ft ceilings, hardwood floors, updated fixtures, updated granite & appliances in the kitchen, along with updated bathrooms are just some of the features throughout. Enjoy the large master suite with a huge master closet, fireplace, walk-in shower & jacuzzi tub. The over-sized guest suite, which has a full bath, could be used for an office, bonus room, movie room & so much more. On the hot summer days, take a dip in your own in-ground pool or put your boat in at the yacht club across the street and feel the breeze. Not far from shopping, restaurants and Topsail Beach.
For the entire tour and more information, please click here.
184 6th St, Auburn, Maine 04210 - PROFESSIONAL REAL ESTATE PHOTOGRAPHY
/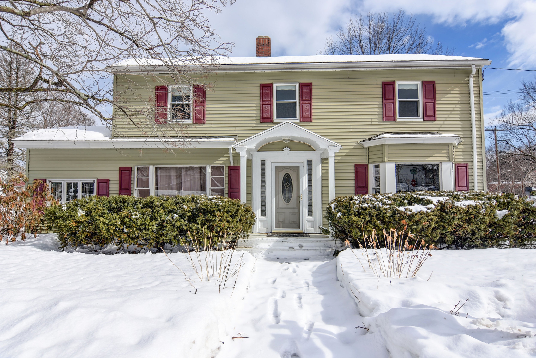
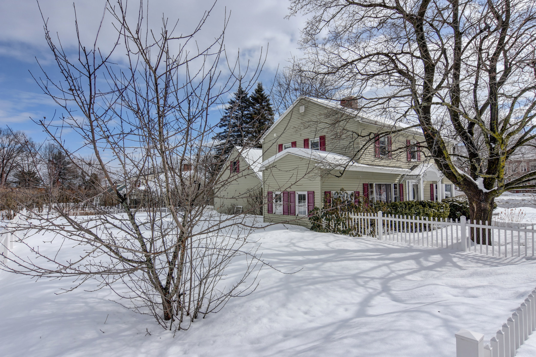
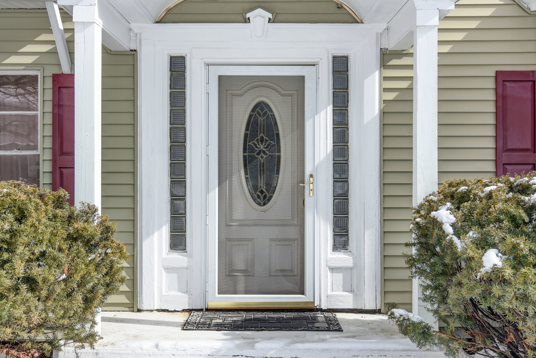
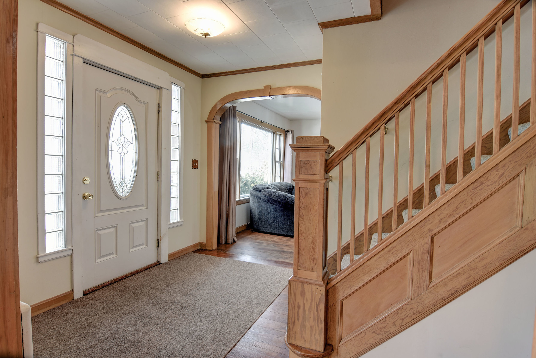
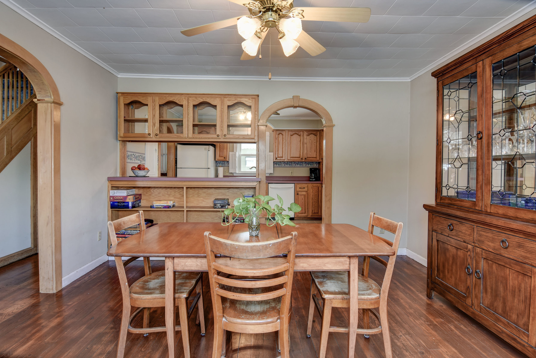
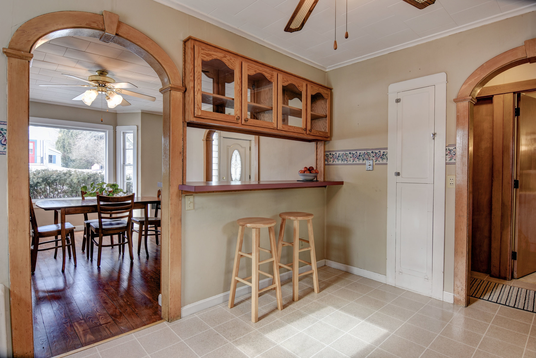
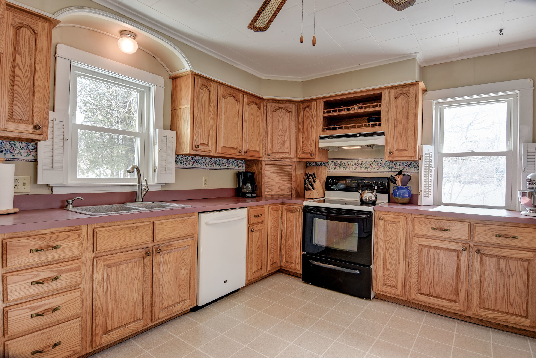
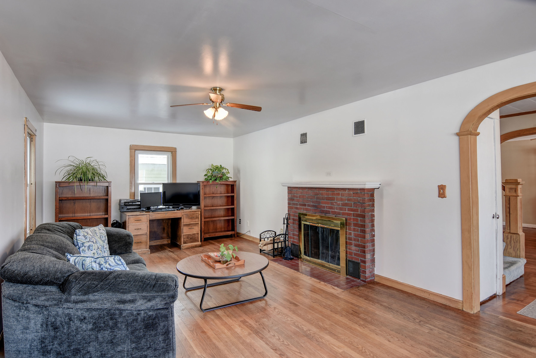
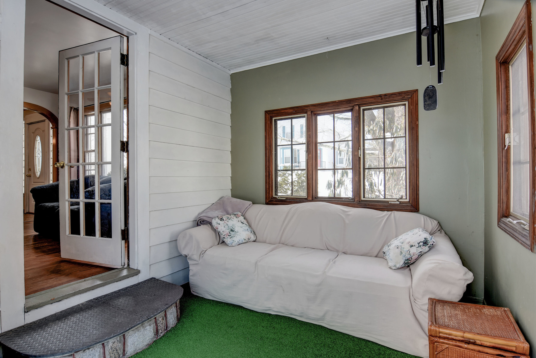
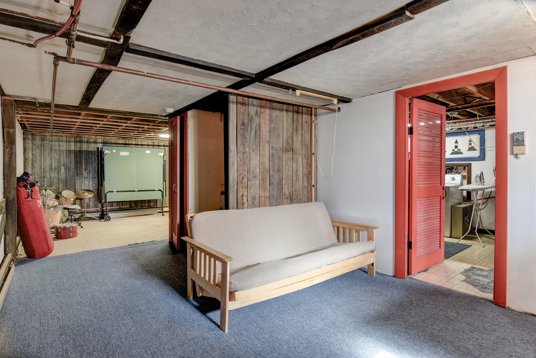
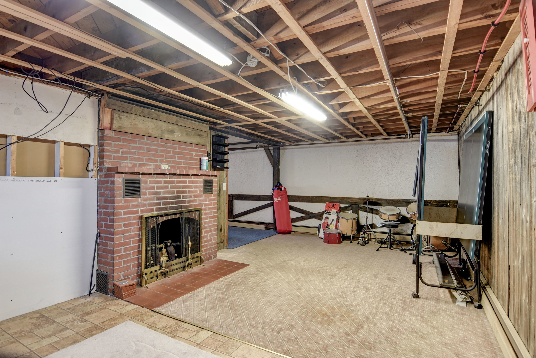
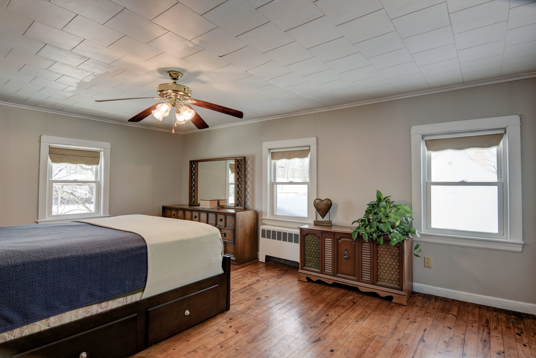
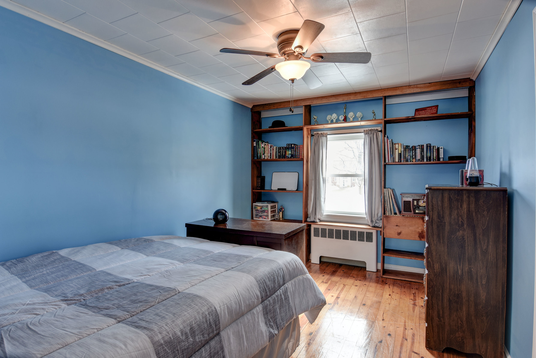
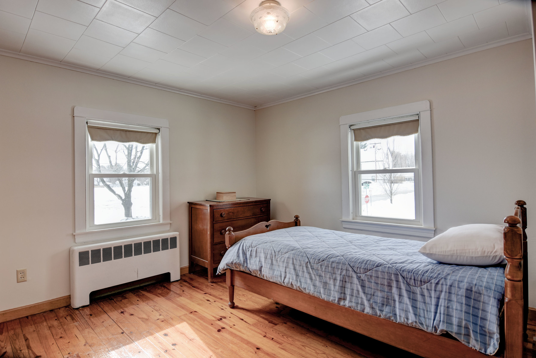
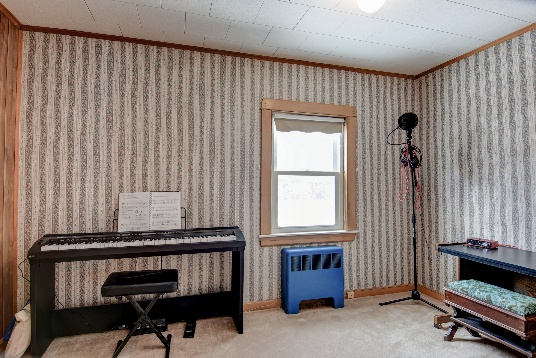
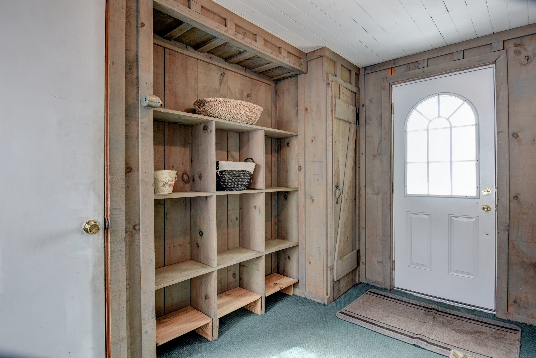
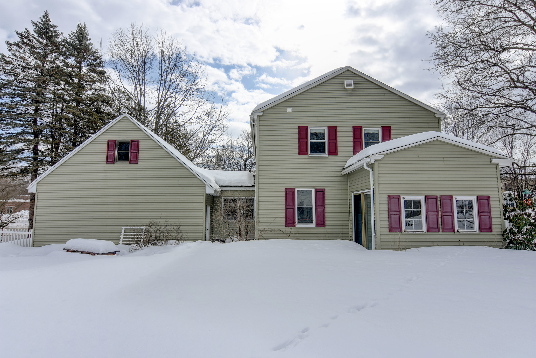
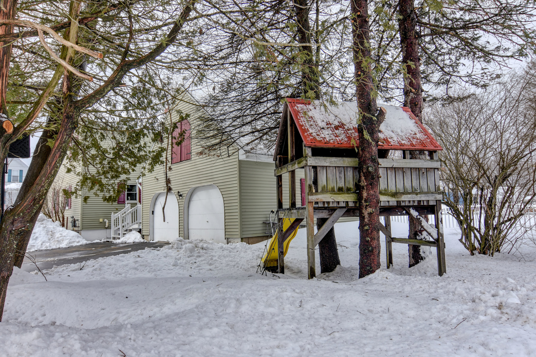
Classic 4-bedroom Colonial with great curb appeal in nice neighborhood - close to everything. You'll love this spacious home the moment you step inside from the beautiful wood floors, elegant, custom trims & big kitchen to the easy room flow & bonus basement spaces. Period details & built-ins set this home apart. Abundant natural light throughout. Sliders to level, fenced-in back yard perfect for gatherings and play. Clean, efficient heat with natural gas & newer furnace. Over-sized, 2-bay garage with storage above. Ideally located, near all in-town amenities & just minutes to the turnpike.
For the entire tour and more information, please click here.
1610 S Shore Dr Surf City, NC 28445 - PROFESSIONAL REAL ESTATE PHOTOGRAPHY / AERIAL PHOTOGRAPHY
/1610 S. Shore Drive, Surf City, NC
Custom built oceanfront home with professionally landscaped yard with exterior lighting and irrigation system. Two large enclosed garages with door openers can accommodate 4-5 vehicles. A large storage area is located in the north side garage with a washer, dryer, extra refrigerator and generator hookup. Elevator is oak paneled with tile flooring and has an artist commissioned stained glass window. Hurricane shutters on all ocean facing windows. Oceanfront deck has a large roll out awning and a large enclosed shower with an ocean facing window and bench. Decks/Porches on all levels of the home. Ceramic tile, carpet and hardwood flooring and ceiling fans throughout the home. Gourmet kitchen with abundance of custom designed ceiling high maple cabinets featuring self closing drawers and cabinets. Granite counter tops with under counter lighting. imported glass & ceramic tile backsplash, 2 wall ovens, cooking island w/electric 5 burner top plus a warmer burner & pot filler. Separate refrigerator, freezer, wet bar with disposal, double kitchen sink with disposal & deep window, dishwasher, microwave, trash compactor, All appliances are top of the line Kenmore Pro. Reverse Osmosis filtered drinking water system to all kitchen faucets. Water Softener system throughout entire home. First level has kitchen, dining, open living area with vaulted skylight, sunroom with custom wall cabinet, 2 Master bedroom suites, office, 2 guest bedrooms and 2 baths. Middle level has sitting area, 2 bedrooms and 2 bathrooms. with a street side screened porch. Accessible by elevator or stairs. Upper level is accessed by oak spiral staircase to a sitting room with a wall liquid gas fireplace and oceanfront covered deck. Outstanding views of ocean and waterway.
Beautiful designed oceanfront built home with professionally landscaped yard with exterior lighting and irrigation system. Ceiling fans and vaulted sky lights. Gourmet custom designed kitchen with many outstanding features. Ocean views from all of the rooms plus porches and deck for enjoying sunrises and sunsets.
For the entire tour and more information, please click here.
101 R And B Ct Chinquapin, NC 28521 - PROFESSIONAL REAL ESTATAE PHOTOGRAPHY
/Squeaky clean, huge, like new, home at a FANTASTIC price! You will be amazed at the room sizes and the amount of land that comes with this property. You get a 20 ft long front covered porch, a back deck and side porch. It has a big corner lot-just over half an acre-that backs up to trees. It sits on a paved road with a paved driveway and sidewalk. The neighborhood is a cul de sac street for low traffic and you are surrounded by new homes for even more value for your $. The open, split floor plan allows for entertaining AND privacy. There is a huge, modern, kitchen. Generous sized living room. Spacious laundry room. The big master suite is to die for! Massive walk in closet. Garden tub, separate shower- it has it all! The other bedrooms have deep step in closets. New roof! Move in ready!
For the entire tour and more information, please click here.
312 Trott St, Oak Island Beach, NC 28465 - PROFESSIONAL REAL ESTATE PHOTOGRAPHY / 3D MATTERPORT
/Beautiful home with short walk to the beach (direct access) in the sought after section of Yaupon Beach. Home features 4 bedrooms and 4 full bathrooms, fenced in backyard with pool on 1/4 acre lot with spacious front porch. Many new upgrades including interior paint, roof (2019), HVAC, and newer hardwood flooring. Enjoy entertaining in the oversize kitchen with direct access to deck and backyard. True master suite upstairs includes a sitting area and enormous walk-in closet. Make this home yours today!
For the entire tour and more information, please click here.
1605 Softwind Way Wilmington, NC 28403 - PROFESSIONAL REAL ESTATE PHOTOGRAPHY
/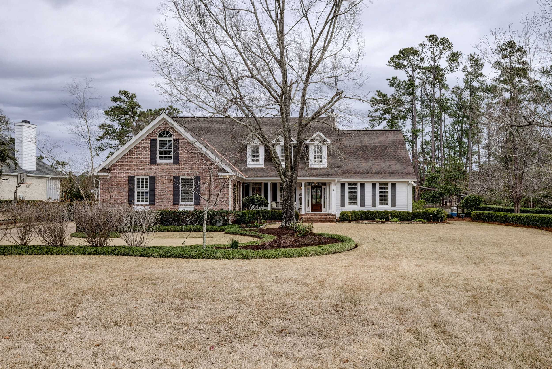

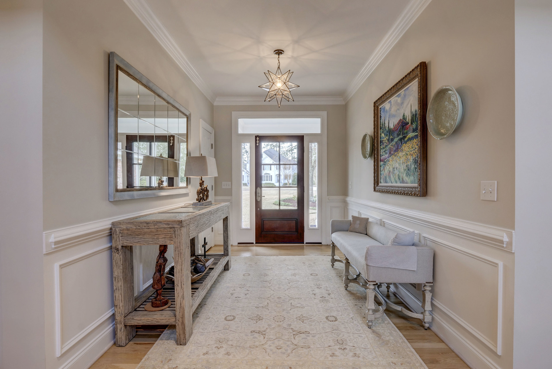
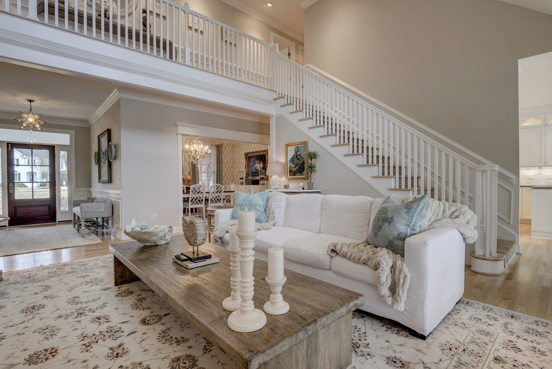
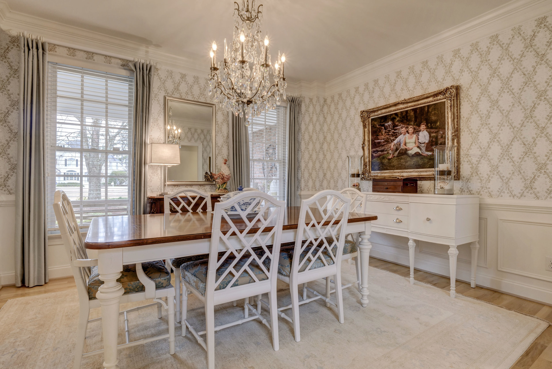
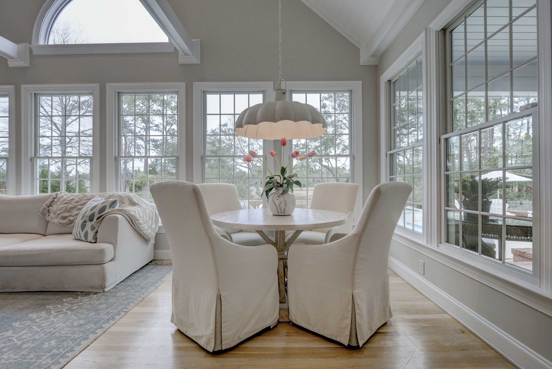
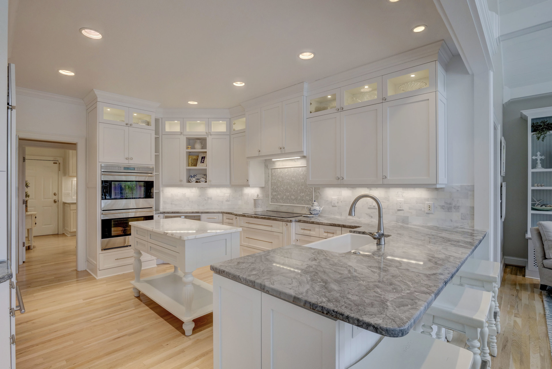
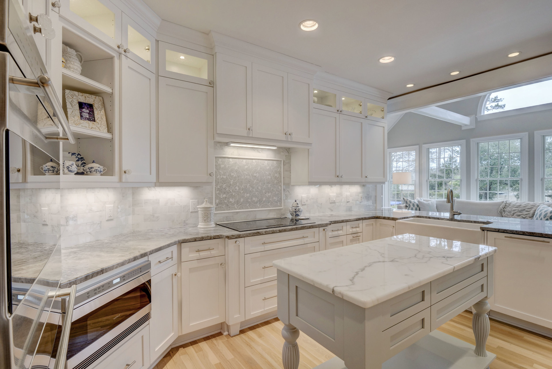
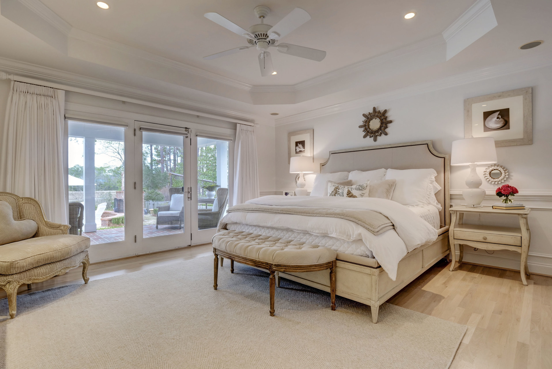
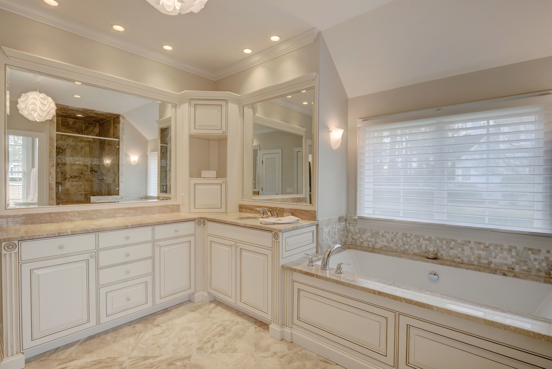
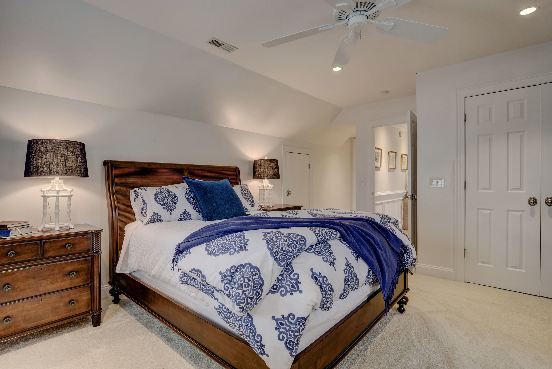
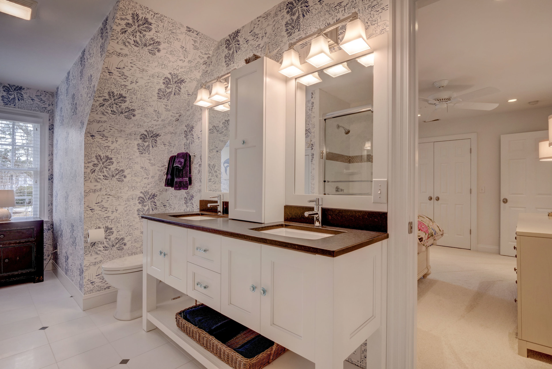
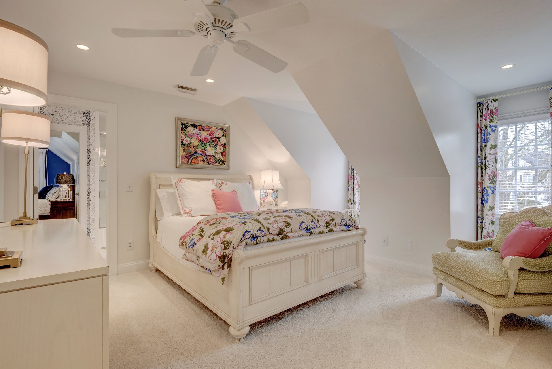
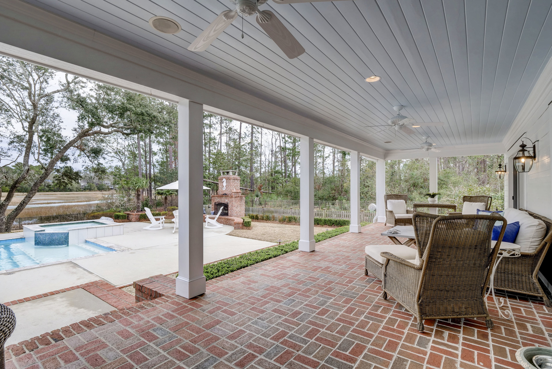
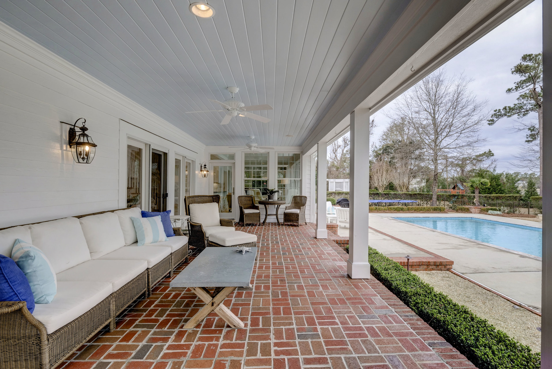
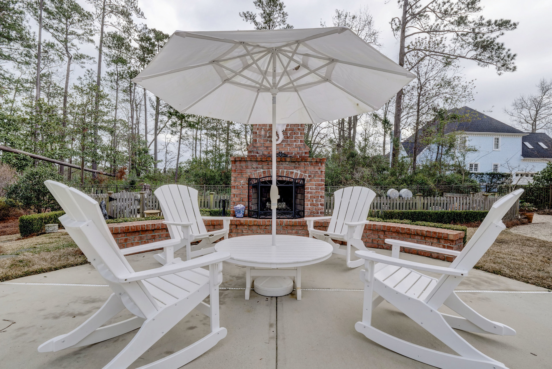
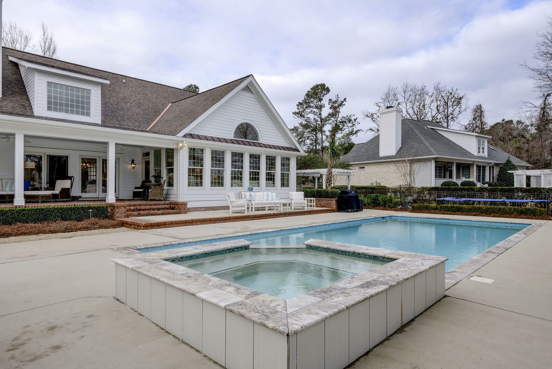

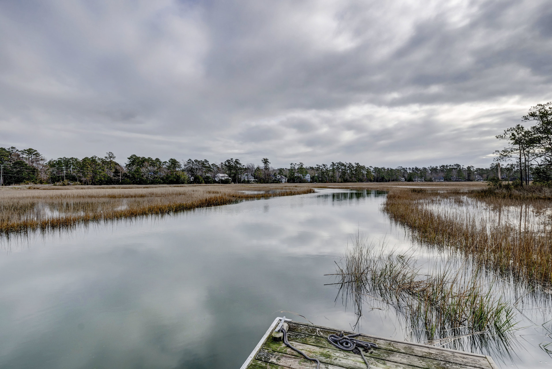
This stunning home on Bradley Creek is in perfect condition and move in ready. Enjoy your backyard oasis that has a private pool with hot tub, outdoor fireplace, entertainment area plus your own personal dock and boat lift. This home is so elegant with a formal dining room, open living area with a soaring ceiling open to the upstairs, updated gourmet kitchen with granite and tile, private office and sunny den all with beautiful views of Bradley Creek. The master is downstairs with a luxurious bath and large master closet. The master suite opens to the covered porch area again with beautiful views. Upstairs you will find 2 more bedrooms and 2 full bathrooms plus another bonus room that could be a bedroom and then more flex space. Other features include: propane generator, new roof in 2019, raised garden space, large updated laundry room, marble gas fireplace in the living area, air jet tub in the master bath, tankless hot water heater and more. This is a sought after location so close to Wrightsville Beach. This creek front home is simply stunning and perfect for you and your family!
For the entire tour and more information, please click here.
2124 Auburn Ln Wilmington, NC 28405 - PROFESSIONAL REAL ESTATE PHOTOGRAPHY / TWILIGHT PHOTOGRAPHY
/



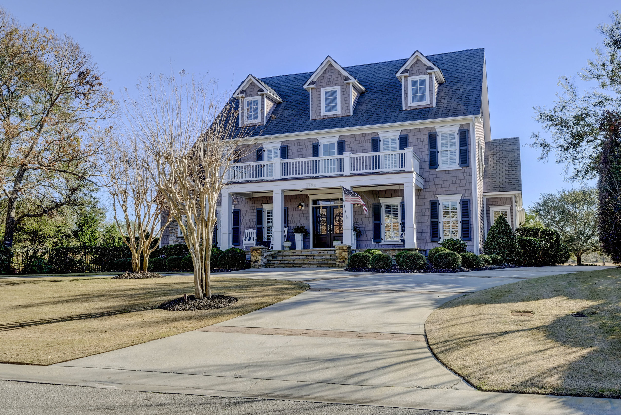
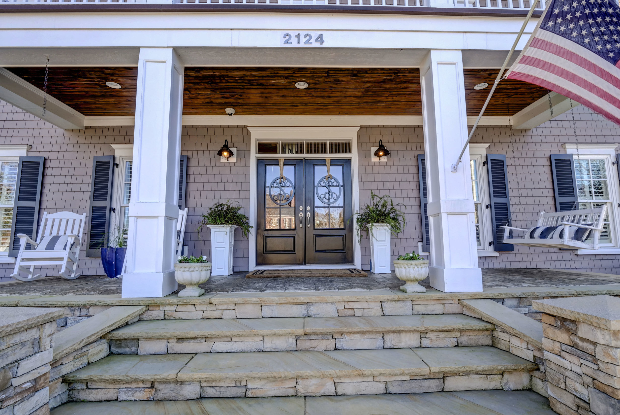
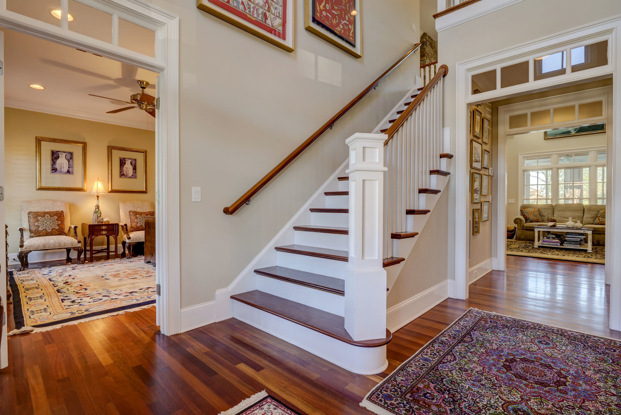
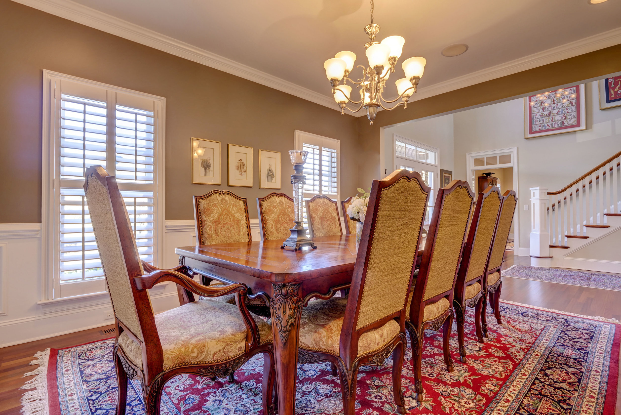
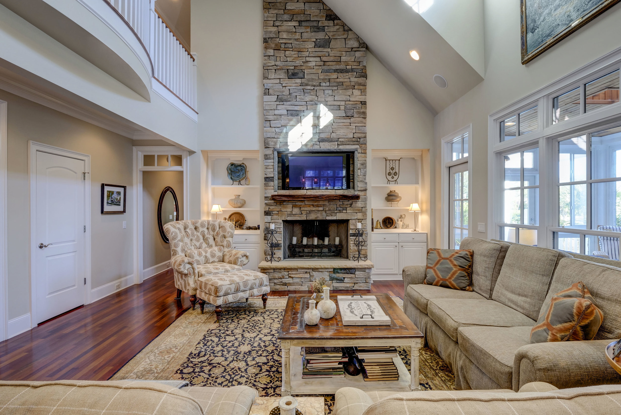
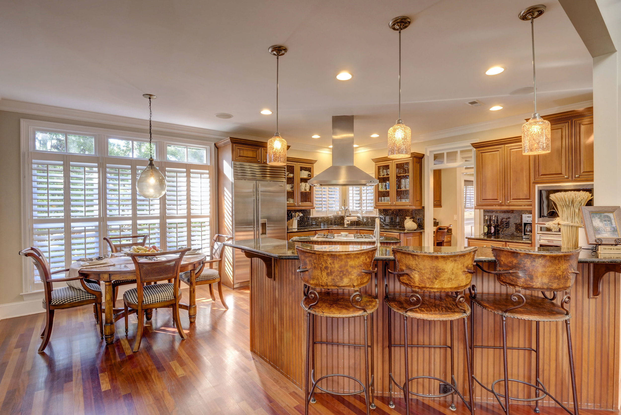
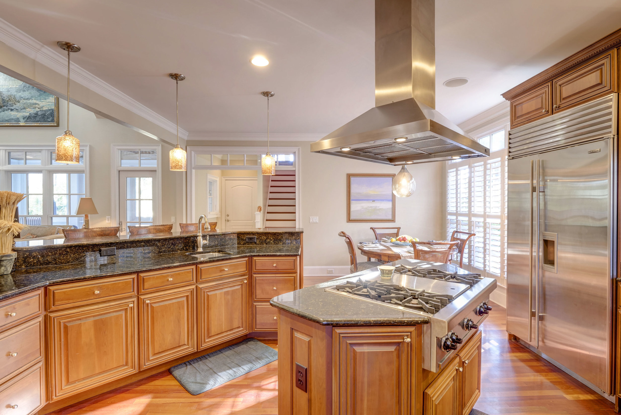
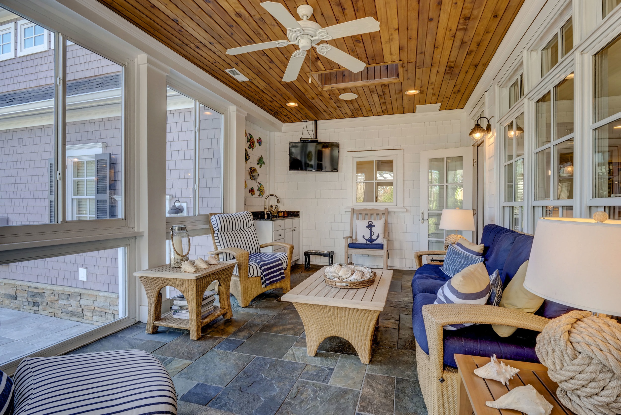
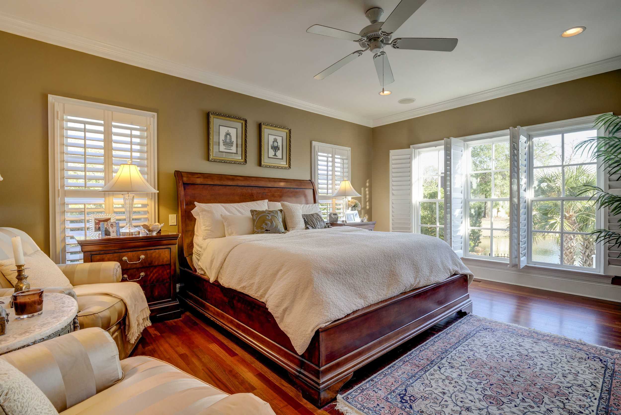
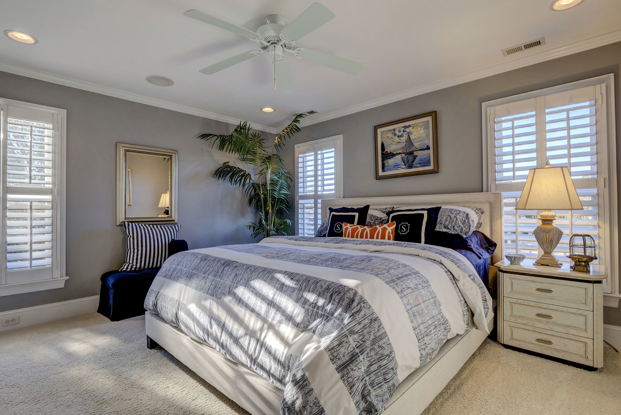
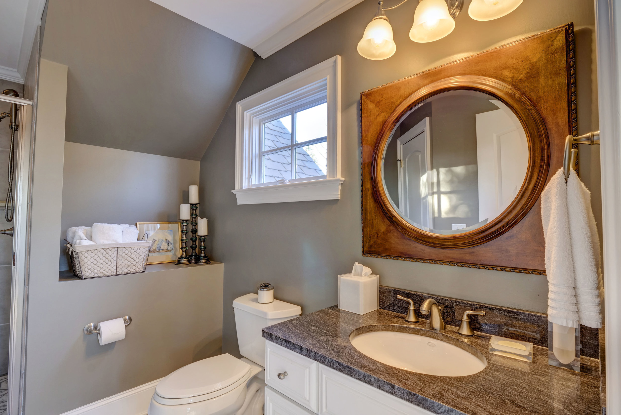
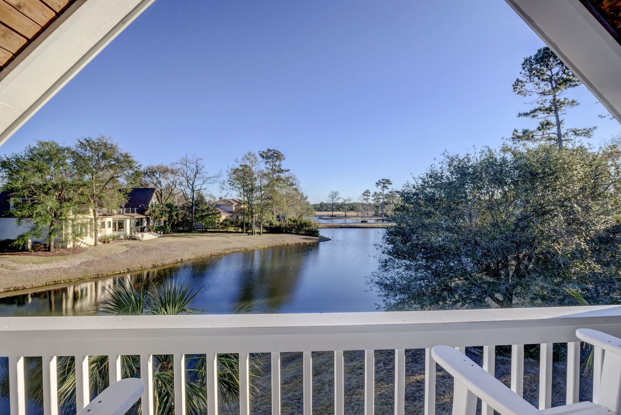
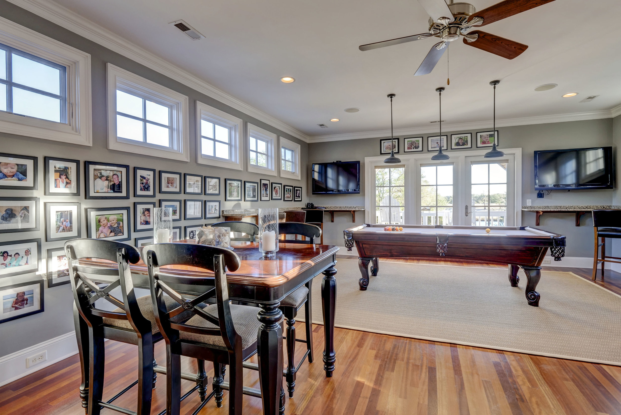
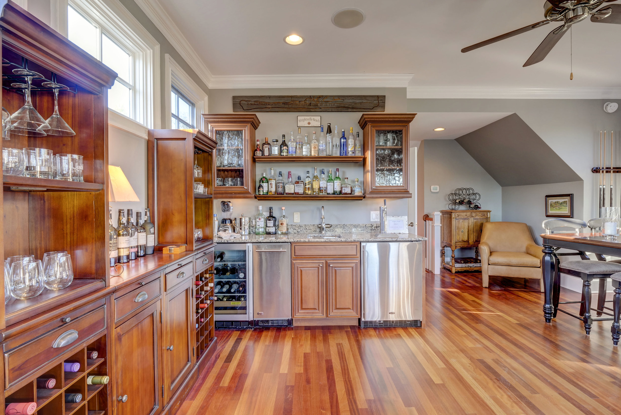

This home will welcome you from the moment you step inside! With an open floor plan, quality finishes including granite and stainless kitchen, great light, infinity saltwater pool and outdoor fire pit, It overlooks two lakes and the island green of the Jack Nicklaus designed golf course. 4 bedrooms, 4 full and 3 half bathrooms include a generous first floor master with his and her baths and walk-in closet. Favorite rooms will include the light-filled sun room, the game room over the three car garage and a third floor home theater. All located in Wilmington's award winning gated community of Landfall with world-class amenities as an optional membership.
For the entire tour and more information, please click here.
8570 Galloway National Dr Wilmington, NC 28411 - PROFESSIONAL REAL ESTATE PHOTOGRAPHY / AERIAL PHOTOGRAPHY / 3D MATTERPORT
/Introducing 8570 Galloway National in Porters Neck Country Club. Extremely well maintained all brick home situated on a large 3/4 acre private golf course lot overlooking the 13th fairway. Spacious open floor plan with beautiful wood flooring throughout the 1st level living area with fireplace, kitchen, dining and foyer. Loads of windows for an abundance of natural light. Chefs kitchen consists of granite counters & island, tile back splash, wet bar with wine fridge, & GE Profile stainless appliances. Large downstairs master suite with ample closet space & elegant bath. The formal dining room has French doors & could also be an ideal office. Upstairs is comprised of 2 large bedrooms, & a family or media room with a fireplace & access to a relaxing outside deck that could be used as an additional bedroom. Additional features include a screened porch, whole house generator, Community ICW boating access & 2 car garage. Pool & Championship golf memberships available.
For the entire tour and more information, please click here.
70 Poland Corner Rd, Poland, ME 04274 - PROFESSIONAL REAL ESTATE PHOTOGRAPHY
/