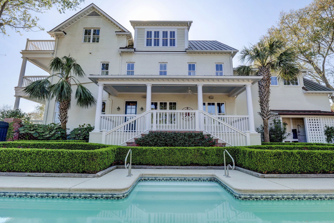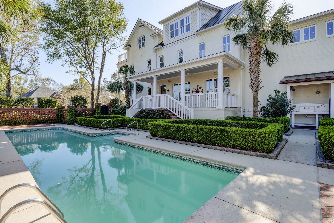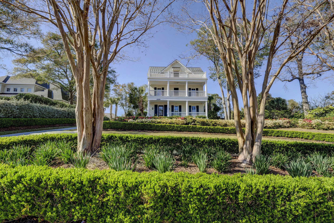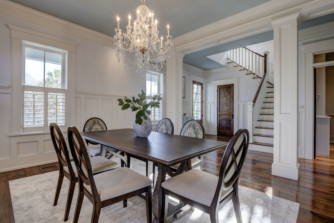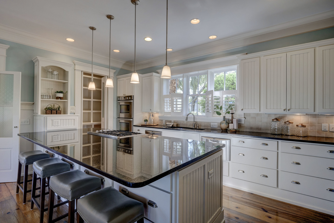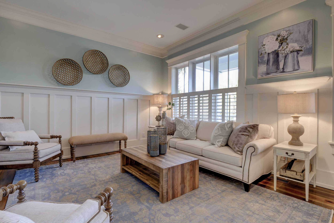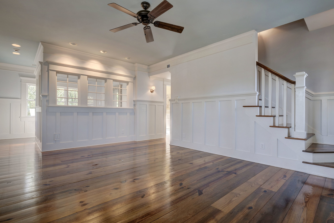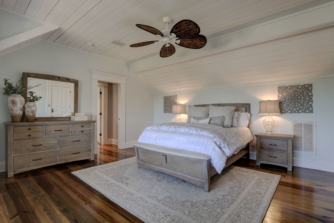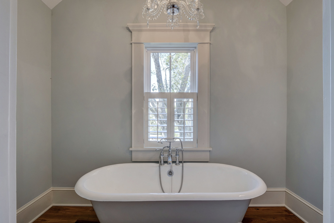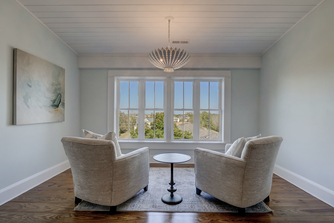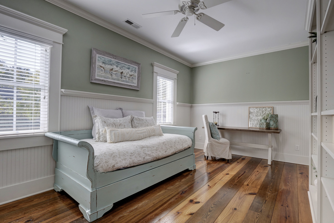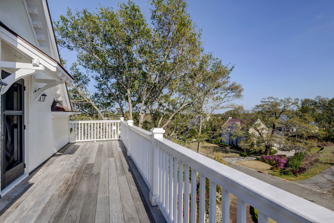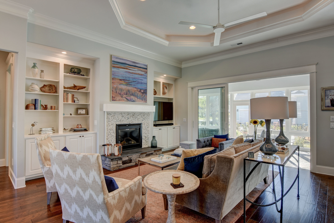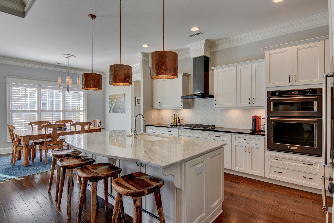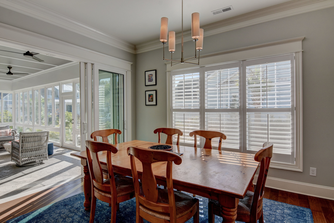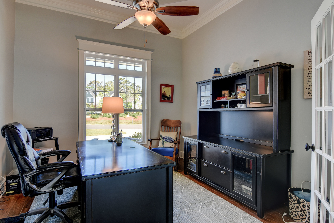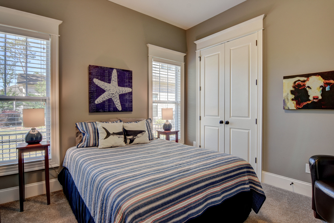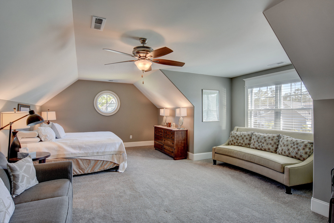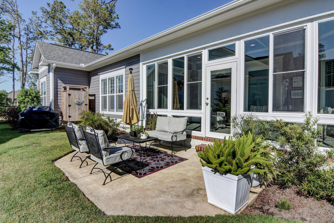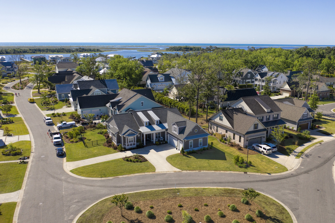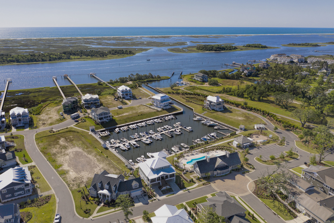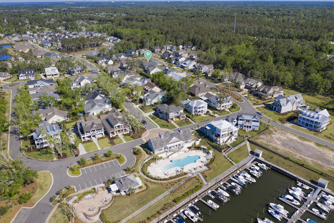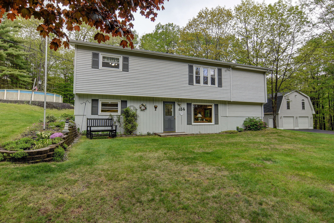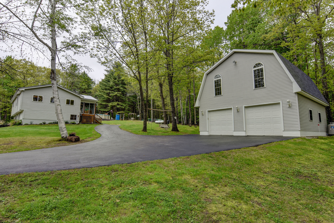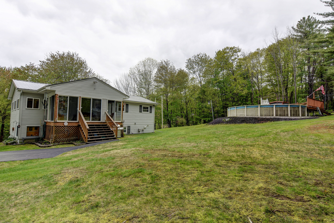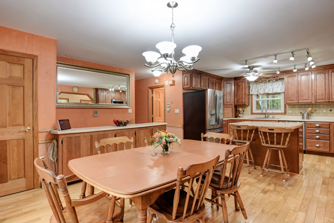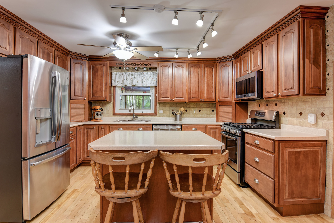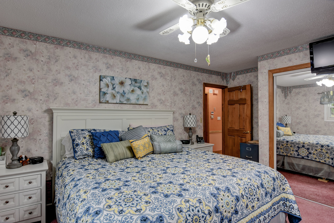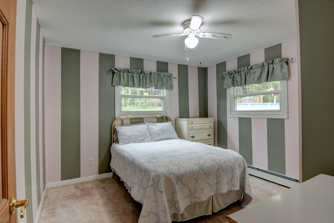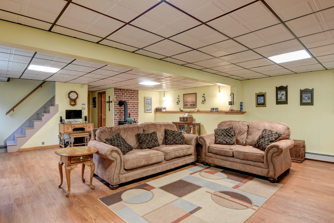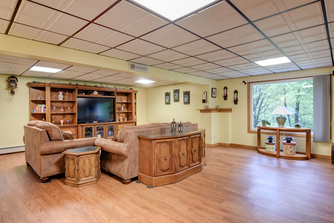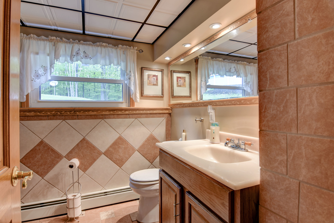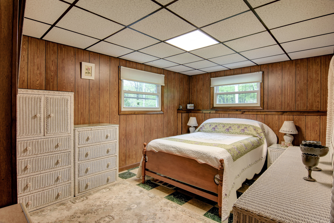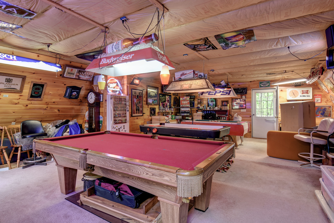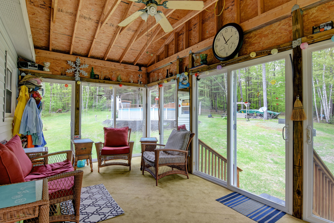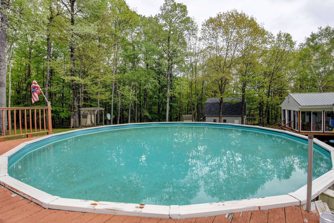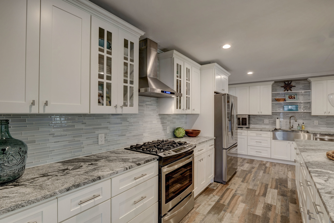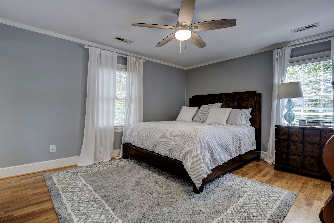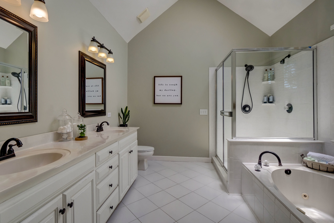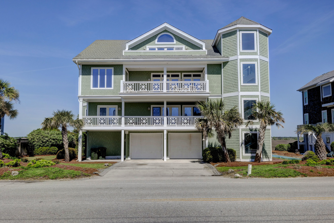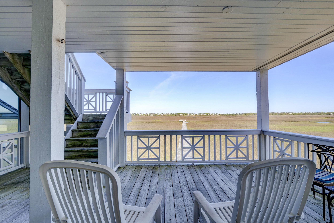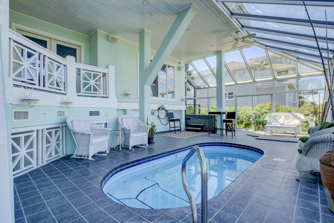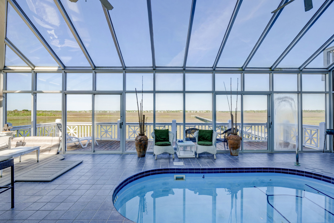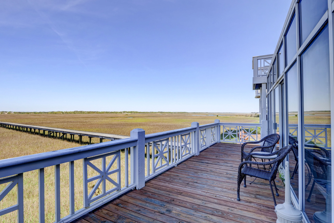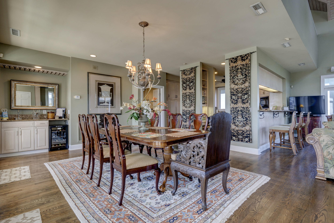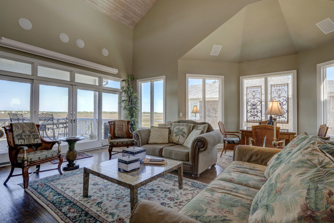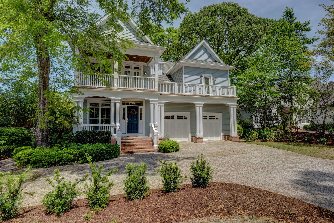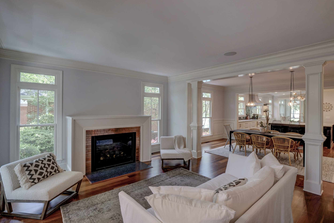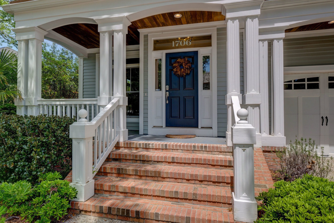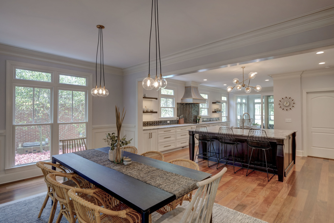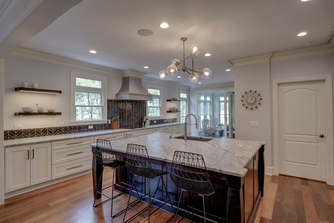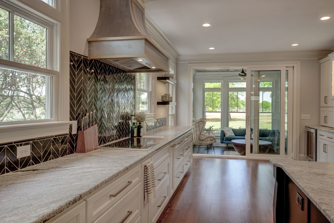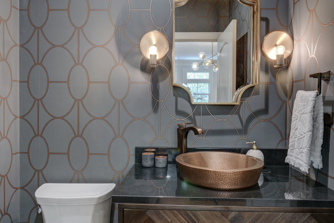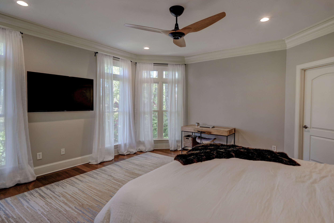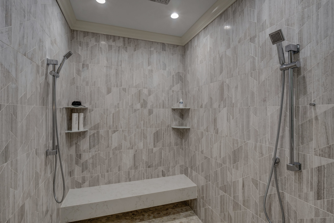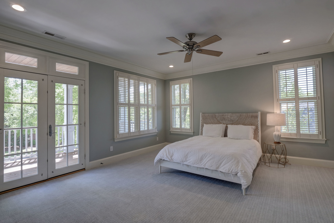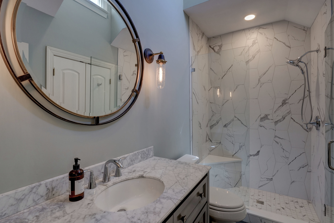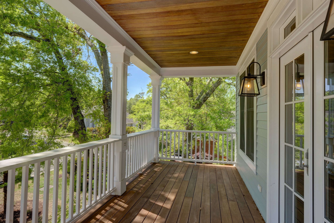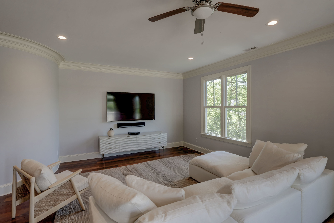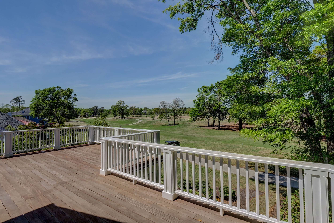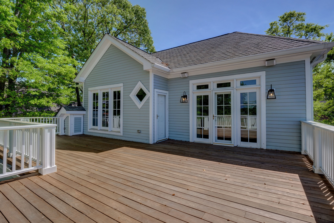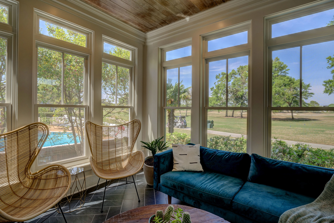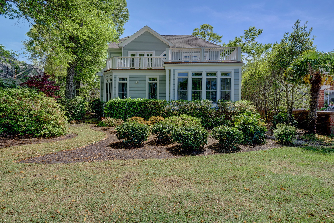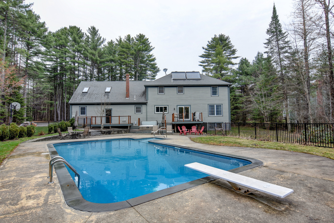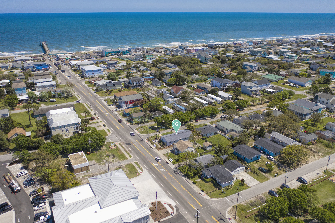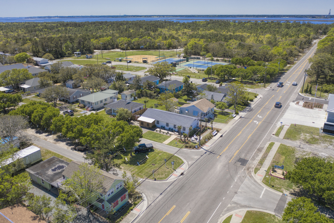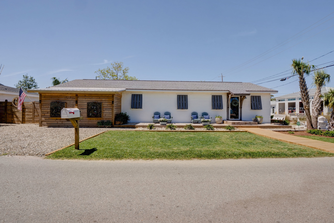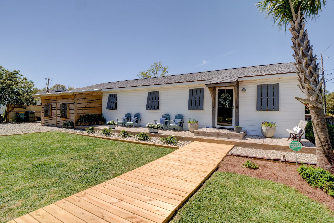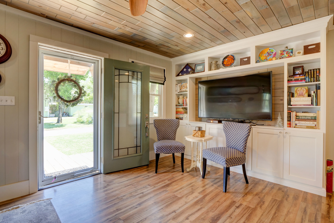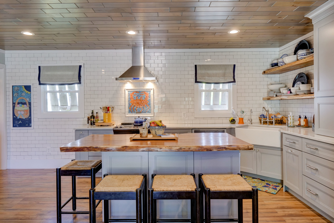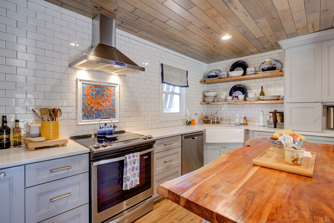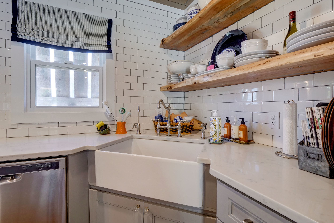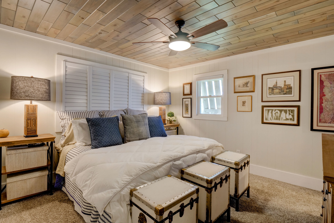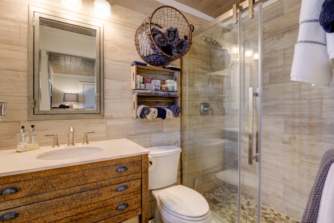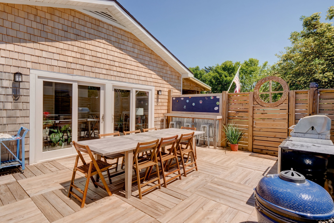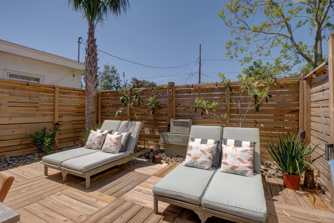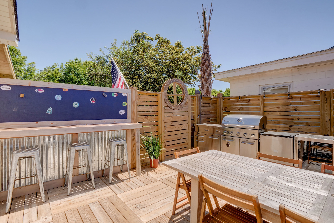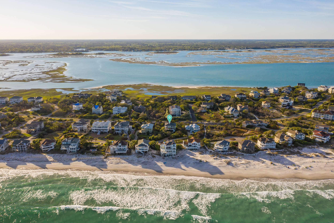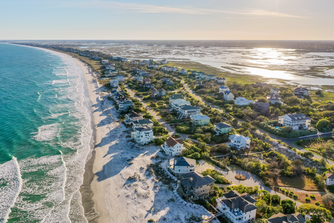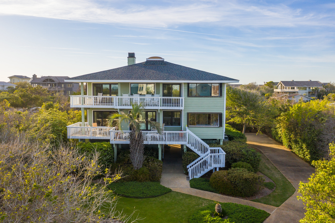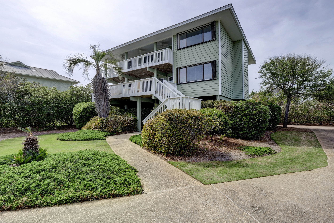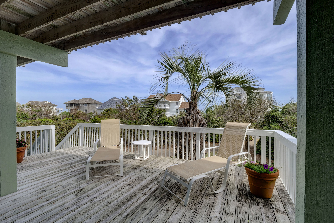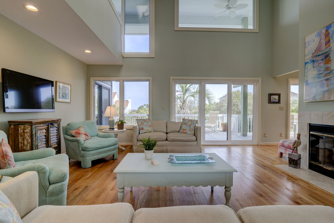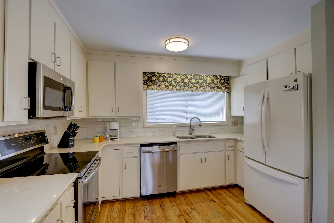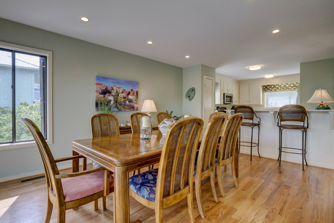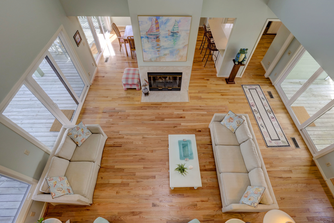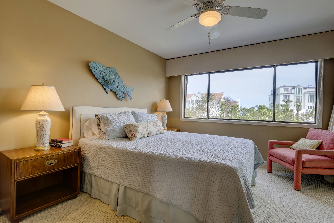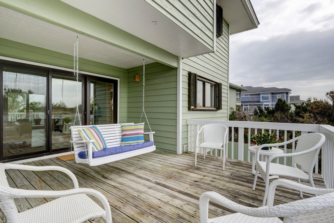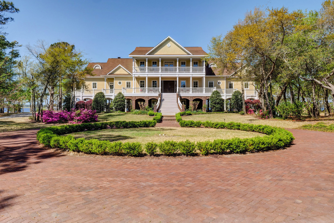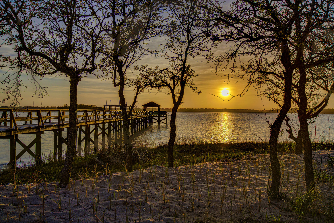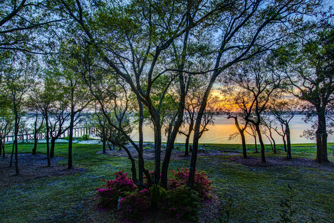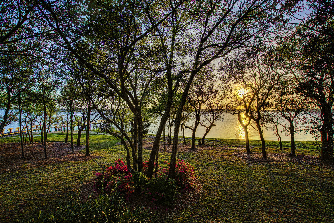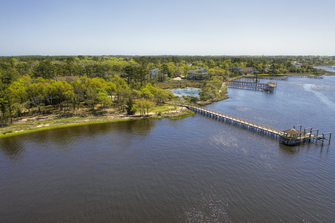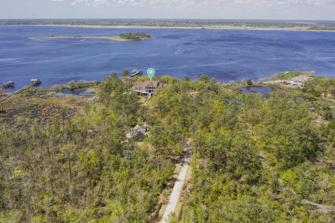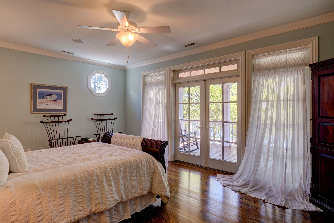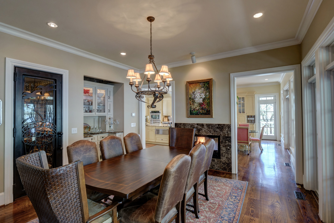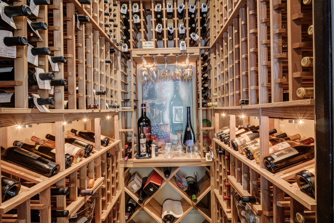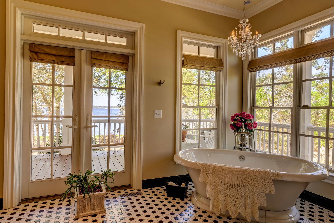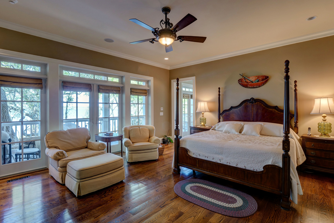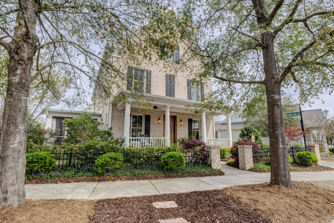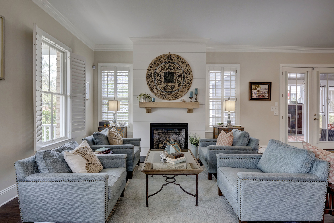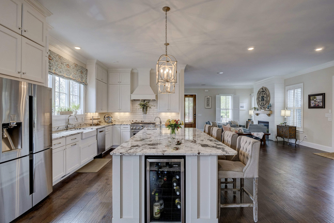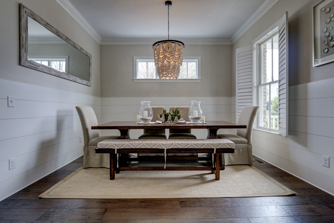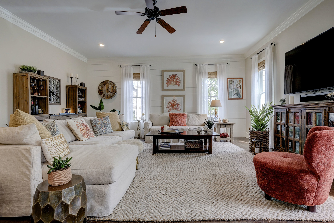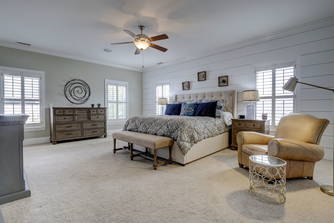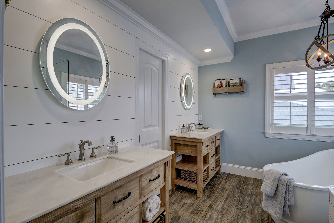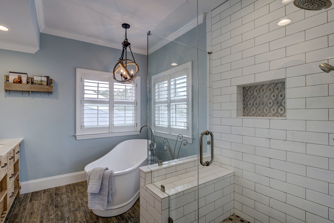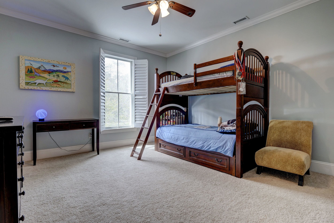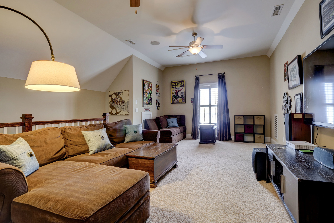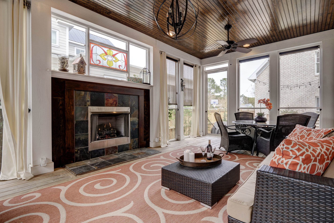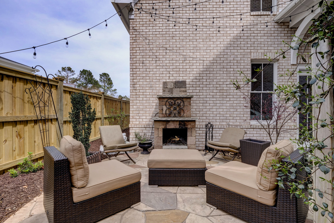274 Beach Rd N, Wilmington, NC 28411 - PROFESSIONAL REAL ESTATE PHOTOGRAPHY / 3D MATTERPORT
/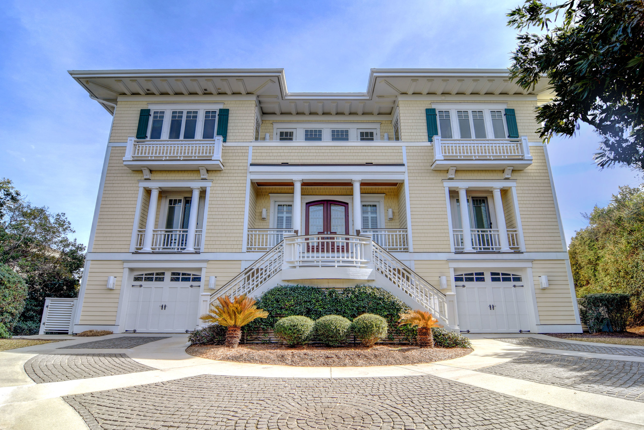
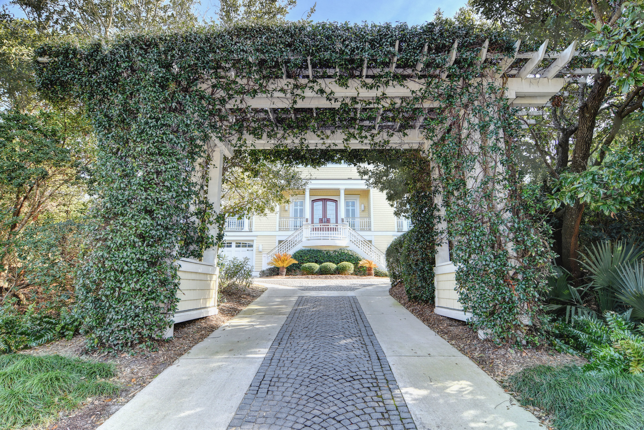
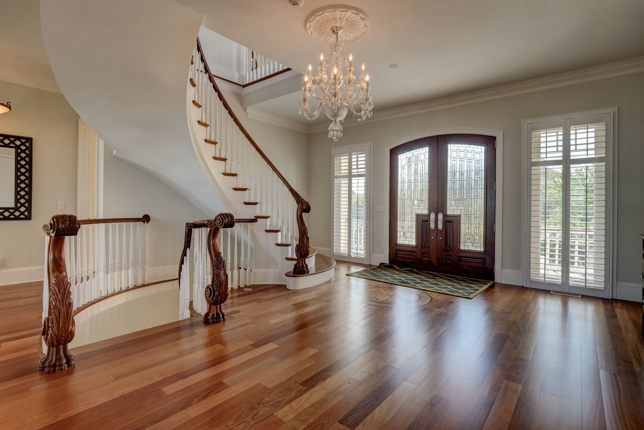
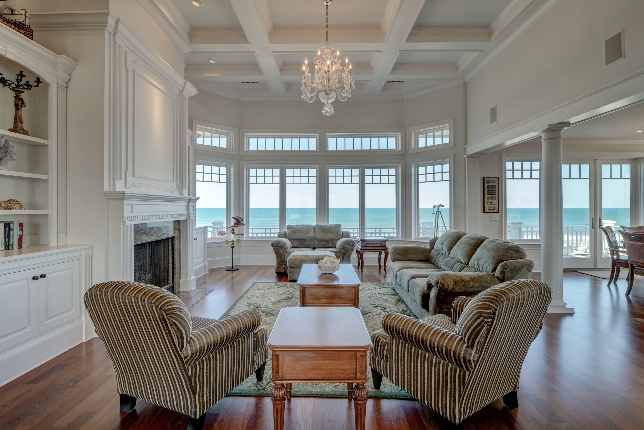
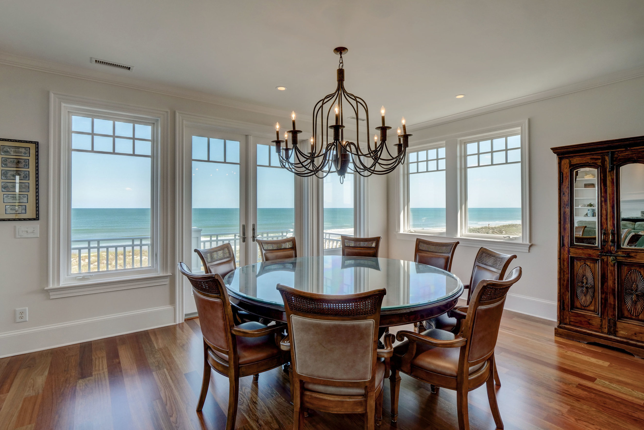
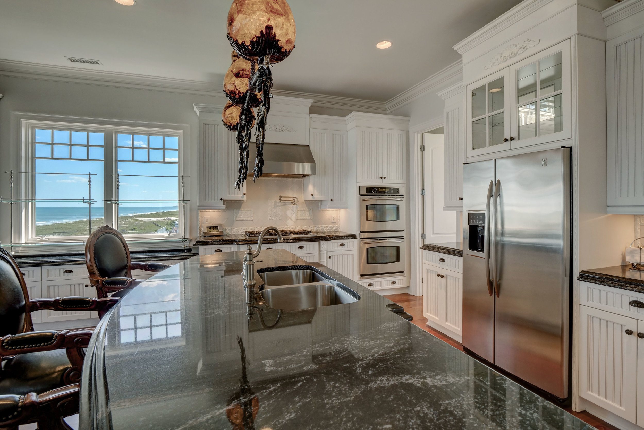
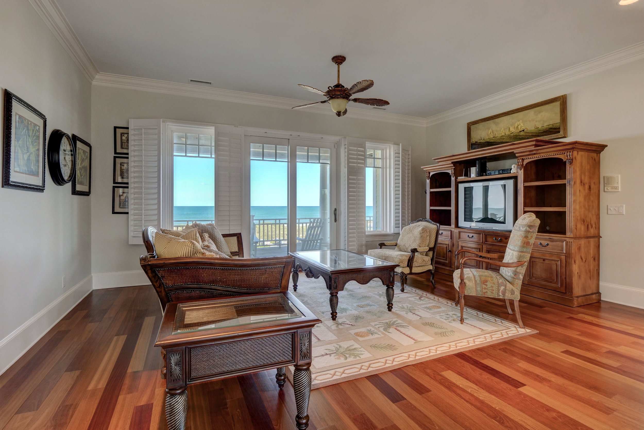
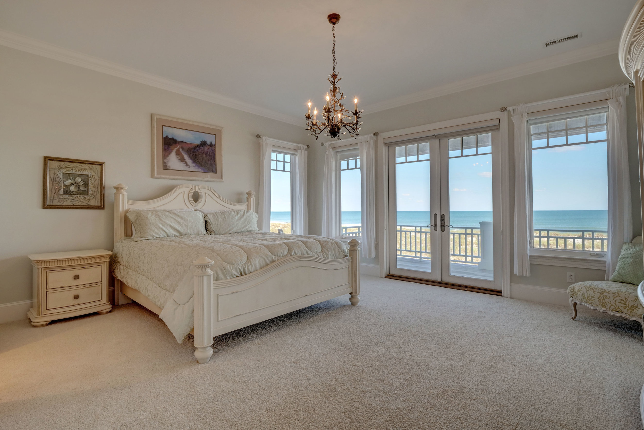
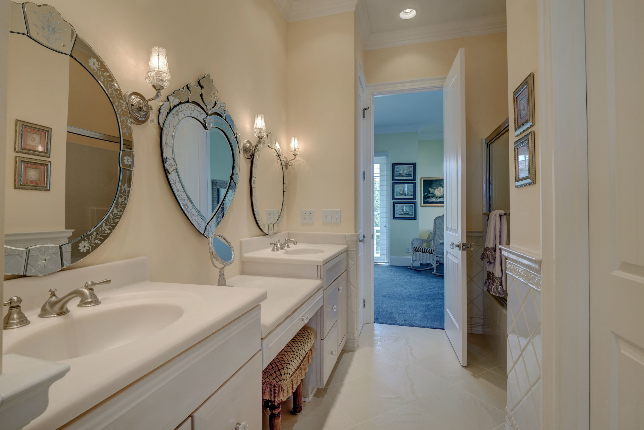
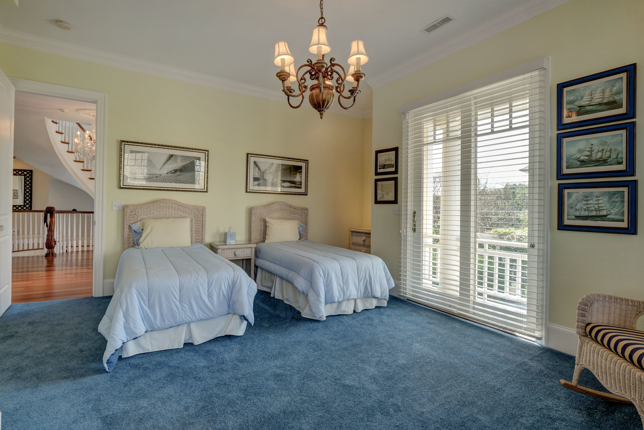
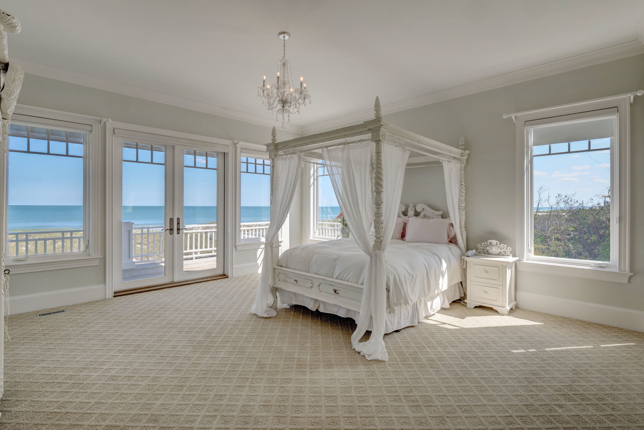

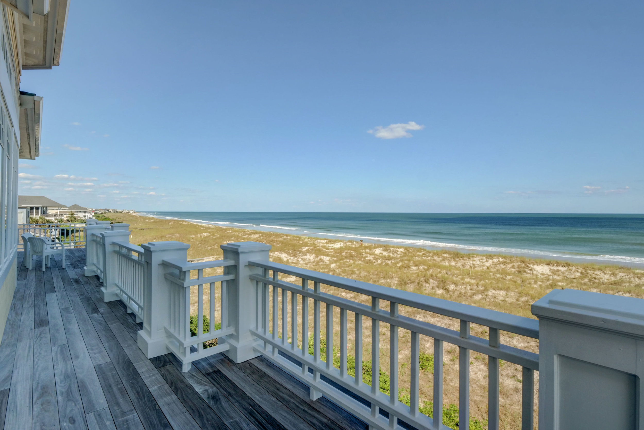
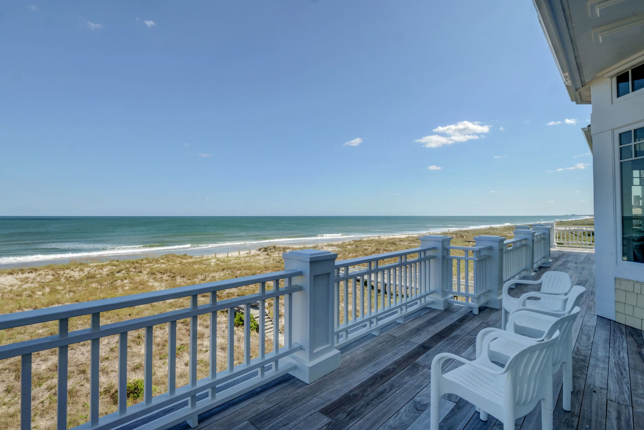
Stunning oceanfront home located on the north end of Figure Eight. Offering 5 bedrooms, 4 full baths and 2 half baths. The upper level features open living areas, spacious master bedroom, gourmet kitchen with a butler pantry and a wall of oceanfront windows in the dining room. New roof, sliding doors and hardwoods on the top level along with new interior paint. Sold furnished with a few owner exceptions and with a Figure Eight Yacht Club Charter Membership. Outstanding quality and construction by David James. A one of a kind treasure!
For the entire tour and more information, please click here.
5320 Orton Point Rd, Wilmington, NC 28403 - PROFESSIONAL REAL ESTATE PHOTOGRAPHY / AERIAL PHOTOGRAPHY
/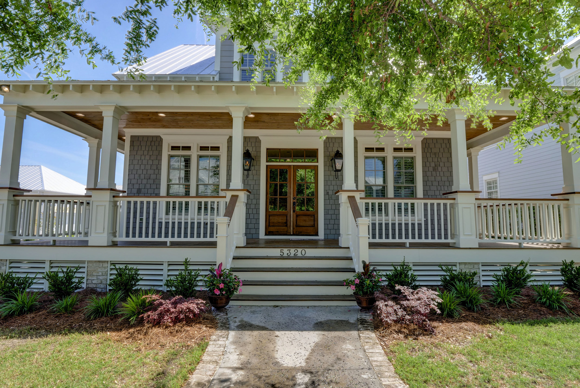
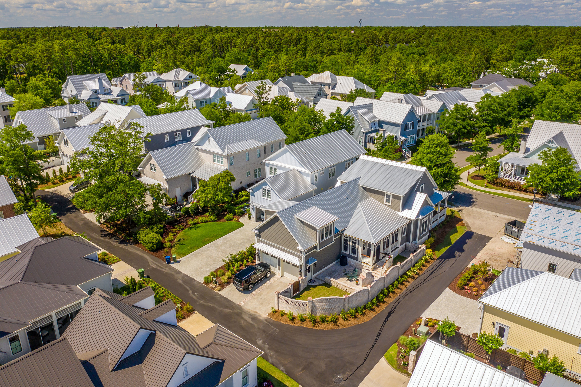
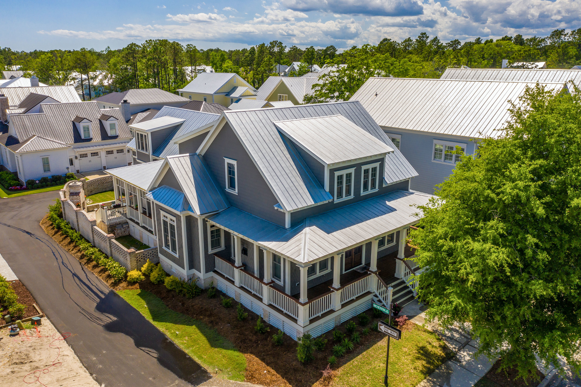
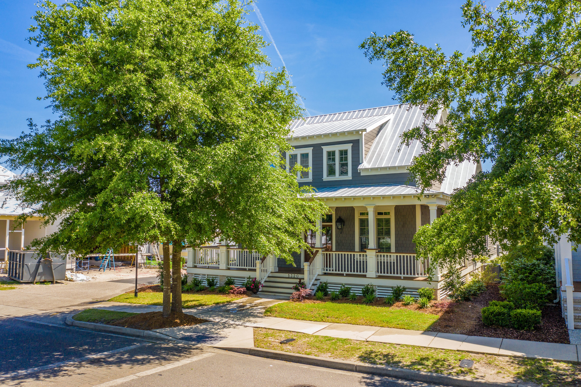
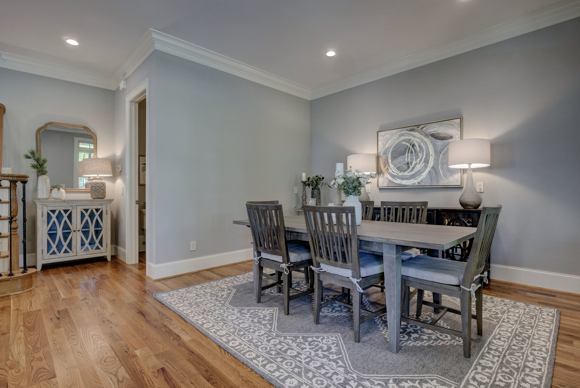

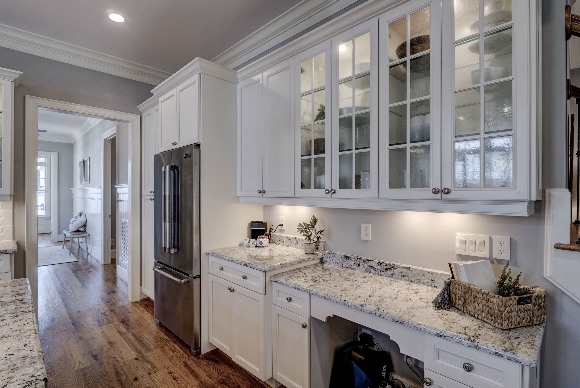
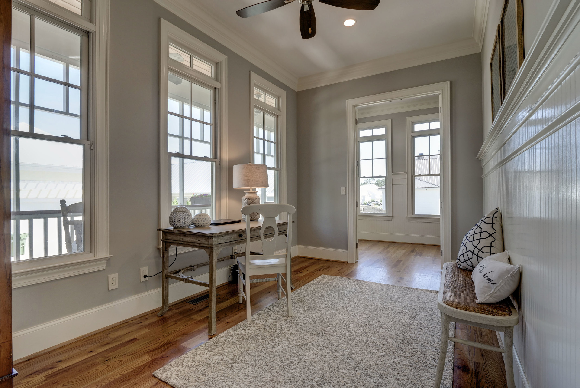
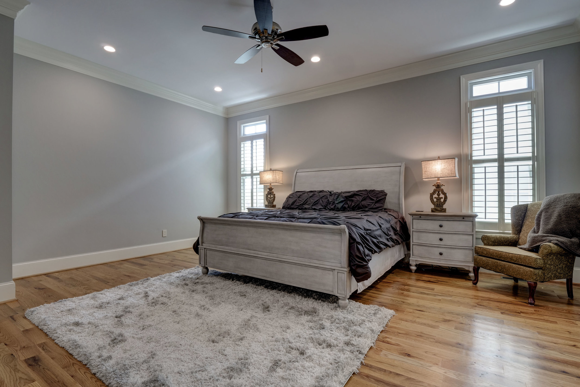
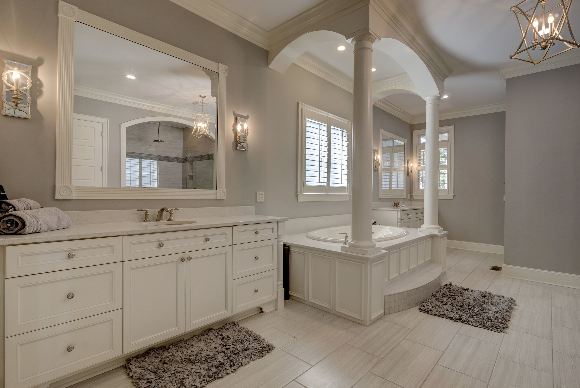
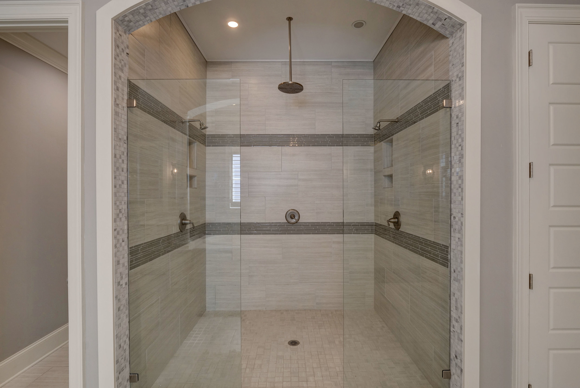
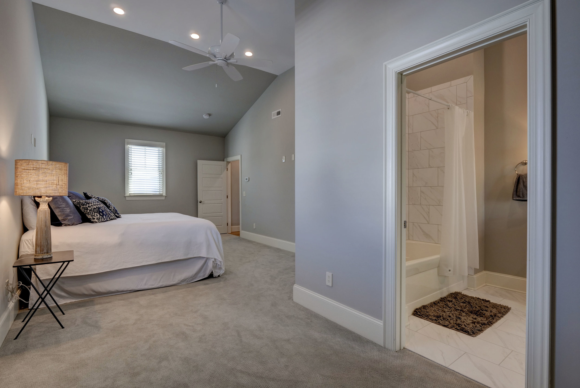
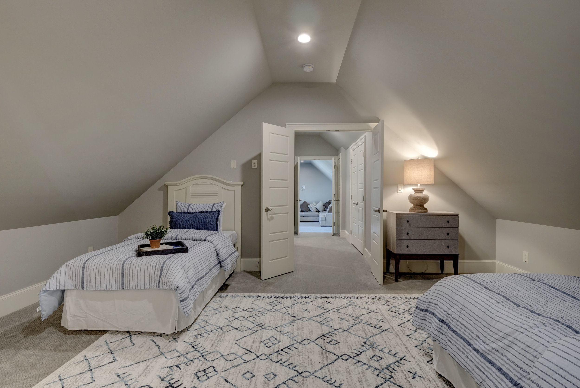
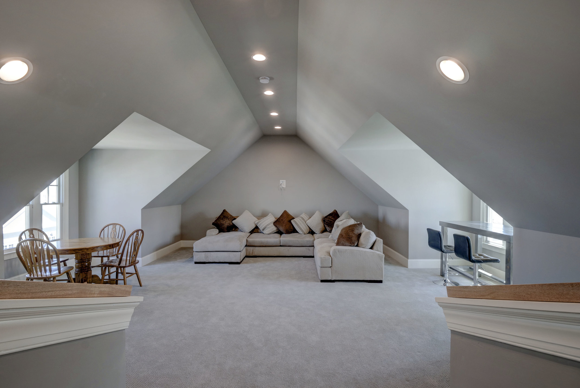
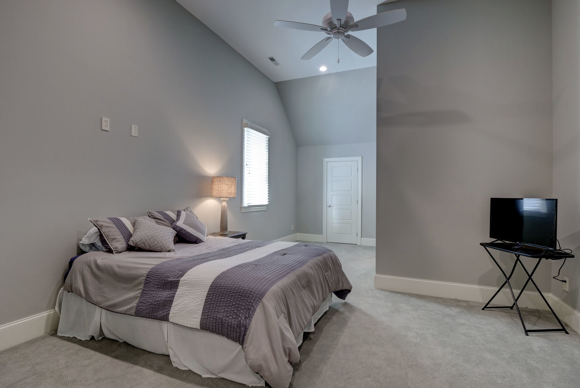
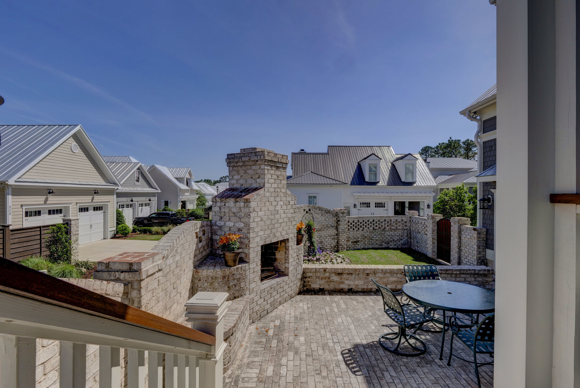
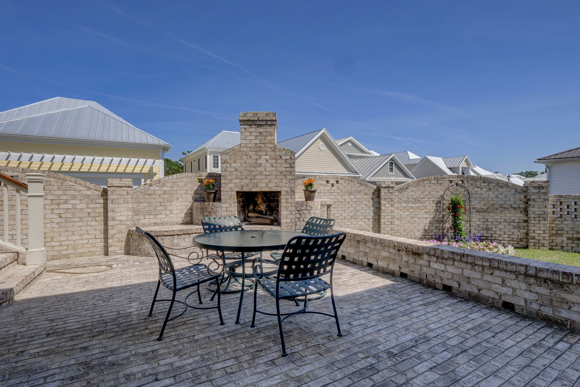
This custom like-new home in Autumn Hall is move-in ready. Has all the upgrades and quality finishes you would expect at Autumn Hall. The wrap around porch with Charleston gas lanterns will be perfect for cool summer nights. The living room (with a gas fireplace) , dining room and kitchen are all open and bright with many custom features. The gourmet kitchen features top of the line stainless appliances with a gas cook top, glass cabinets with down lighting, subway tile, over-sized island and granite. Just off the kitchen is a home office and landing area out to your private patio with an outdoor fireplace and seating area. The master bedroom is downstairs with a fireplace and luxurious master bath which features a large tiled shower, Jacuzzi tub, his and her vanities, his and her closets, etc. Upstairs you will find 3 more spacious bedrooms with 3 full baths and a large bonus area. The community of Autumn Hall features a community pool and gathering area for residents. This wonderful home is just minutes to Wrightsville Beach, Mayfaire Shopping Center and downtown Wilmington.
For the entire tour and more information, please click here.
154 Jackson Hill Rd, Minot, ME 04258 - PROFESSIONAL REAL ESTATE PHOTOGRAPHY
/3 bed 1.5 bath well kept home on pretty 3.72 acre lot, close to Auburn/Minot line. This Raised ranch has many updates with newly paved driveway and mature landscaping & trees. Private backyard. Very large family room on lower level has lots of natural light, woodstove & hearth, as well as new vinyl plank flooring - great family space! Flooring in house is hardwood, tile, vinyl plank & carpet. Updated: kitchen, appliances, baths, windows, roofing (house is metal, garage asphalt shingles), & vinyl siding. Spacious three-season room overlooks the private backyard. Detached oversized 2 car garage with tall overhead doors - a dream garage with a finished heated game room above. Above ground pool with deck & small changing shed. 2 separate storage sheds. Generator ready. Five minute drive to Lost Valley, less than 15 minutes to Auburn Mall area. Come take a look!
For the entire tour and more information, please click here.
1267 N New River Inlet Rd, North Topsail Beach, NC 28460 - PROFESSIONAL REAL ESTATE PHOTOGRAPHY
/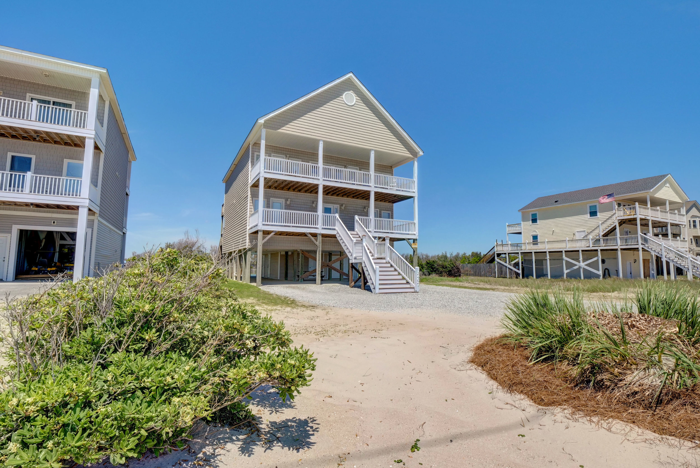
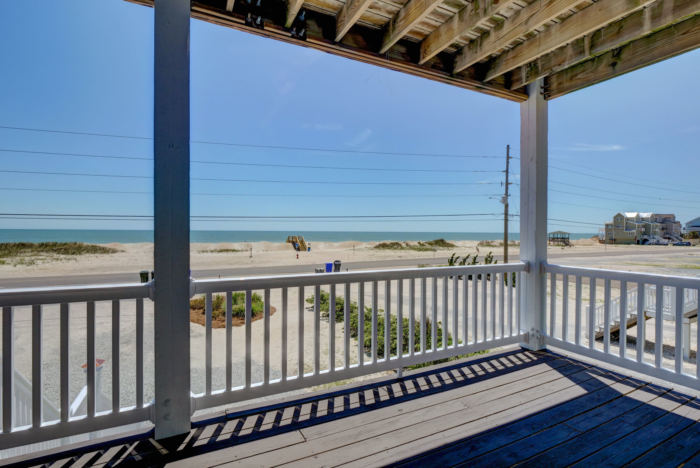
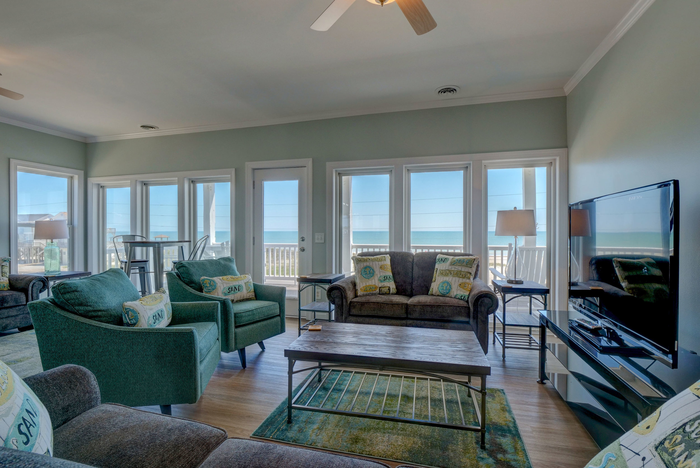
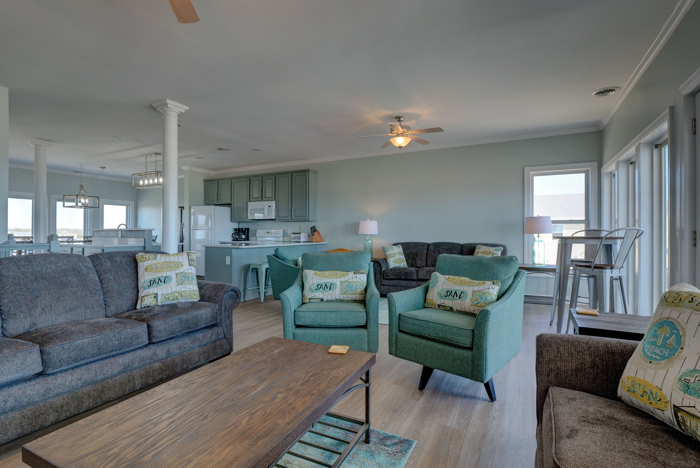
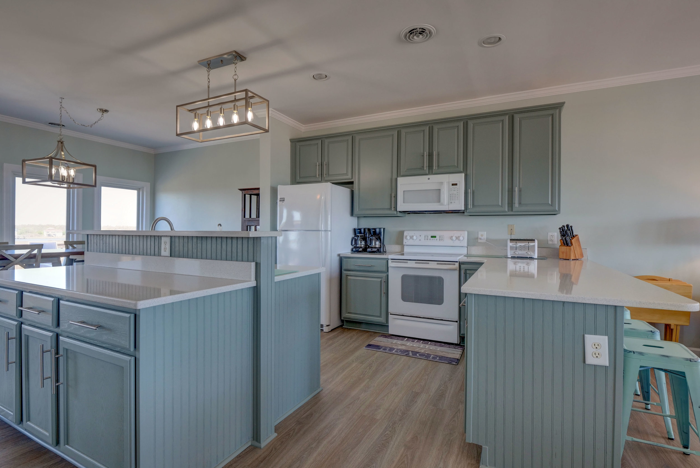
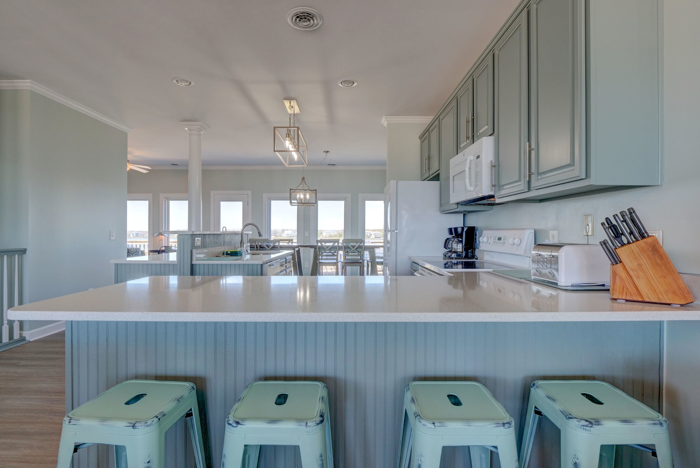
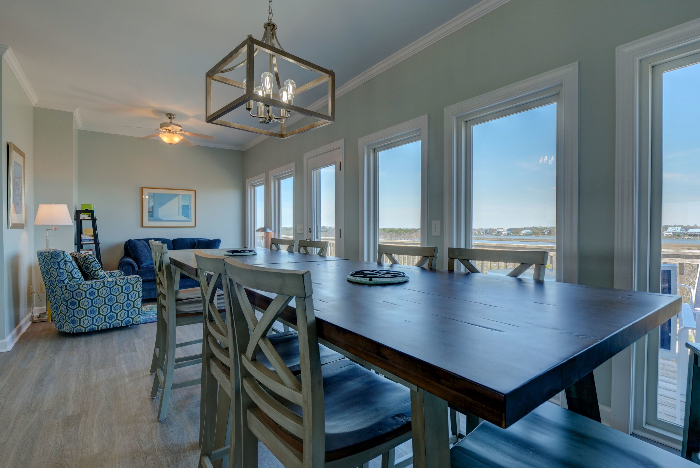
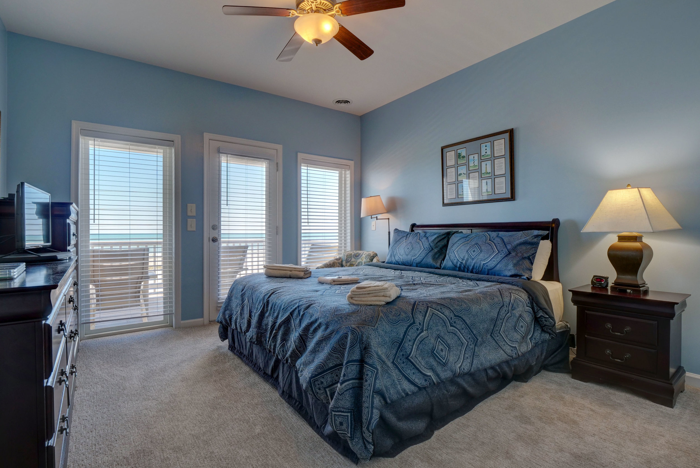
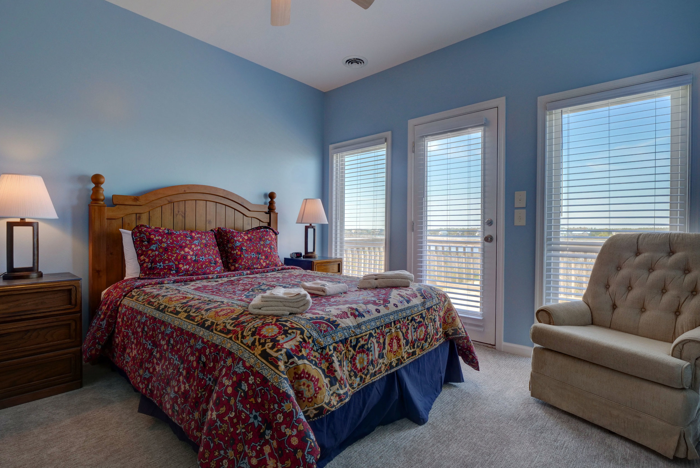
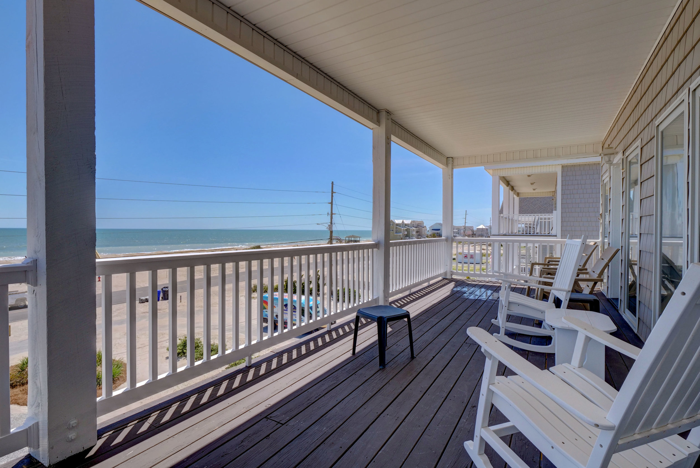
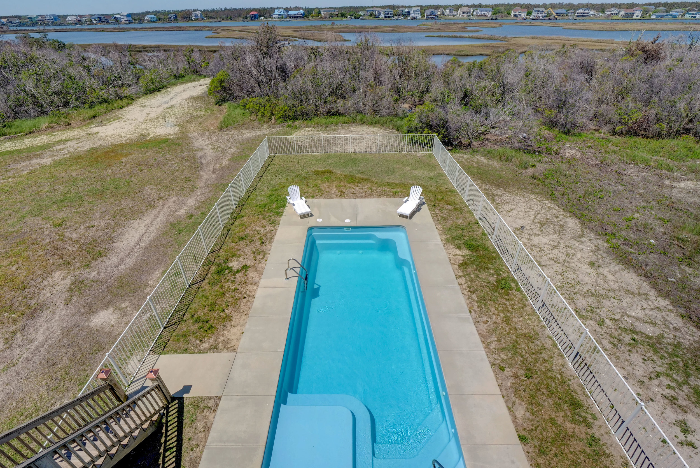
Sun and fun are only minutes away from this pet friendly vacation home located in North Topsail Beach. Sea and Sound Sandwich is perfectly positioned for wonderful views of the Atlantic and the Waterways. Take your pick from refreshing and warm sunrises or relaxing sunsets - Both are available when you vacation at Sea and Sound Sandwich. Sea and Sound Sandwich has an elevator for easy access to all the levels. High Speed Wireless internet is offered for anyone that needs to check on tee times at one of many local golf courses or find fun happenings on Topsail Island.
For the entire tour and more information, please click here.
1807 S Churchill Dr, Wilmington, NC 28403 - PROFESSIONAL REAL ESTATE PHOTOGRAPHY
/This mid-century split level has been updated to have an open floor plan. The kitchen has new granite countertops and stainless steel appliances, and the wall between the kitchen and the living room has been taken out. Overall the house has been meticulously updated, with a new coat of paint, new sod, a new sprinkler system, new Bluetooth thermostats, a new water heater and more. This home is a must see!
For the entire tour and more information, please click here.
4828 Drummond Dr, Wilmington, NC 28409 - PROFESSIONAL REAL ESTATE PHOTOGRAPHY
/Come see this beautiful 4BD/3.5BA brick home in the highly sought after, Parsley school district. This home is ready for your family with a nice, central kitchen open to the family room, and looking out on the beautiful, tiled and screened porch. The split floor plan offers loads of privacy for all the bedrooms. The backyard is fully fenced and has a nice big deck for entertaining. The huge bonus room has two skylights that let in loads of natural light. There is a large, temperature controlled, storage room off the bonus room that leads to two large, walk-in attics. The second bedroom has an en suite bathroom, making it perfect for guests or in-laws. This great neighborhood has really low HOA dues and lies right outside the city limits so taxes are county only. A wood burning fireplace in the family room will make it your favorite place to relax.
For the entire tour and more information on this home, please click here.
2613 Lumina Ave N, Wrightsville Beach, NC 28480 - PROFESSIONAL REAL ESTATE PHOTOGRAPHY / 3D MATTERPORT VIRTUAL TOUR
/Offered for sale is this waterfront home on the quiet north end of Wrightsville Beach featuring a heated indoor pool overlooking the Intracoastal Waterway on the west side of the home and unobstructed ocean views over beach access #2 on the east side. This 4 level home offers an elevator to all levels, 6 bedroom with 4.5 bathrooms, panoramic views from all levels and 8 decks for watching the sunrises and sunsets. Relax at your waterfront getaway in the indoor heated pool, hot tub or sauna or go for an evening walk on the north end of Wrightsville Beach overlooking Mason's Inlet. If you are looking for a 2nd home with a great rental history this property offers just that, rental income is available upon request. This property won't last long, call today to make it yours!
For the entire tour and more information, please click here.
1706 Landfall Dr, Wilmington, NC 28405 - PROFESSIONAL REAL ESTATE PHOTOGRAPHY
/A Charleston style home of elegant modern design in one of Wilmington's premier gated communities, Landfall. Masterfully renovated, this home's stunning features include removing walls to create open elegance with extensive luxury finishes, family room with new gas fireplace, sleek kitchen with grand island granite, counters, custom cabinets, wet bar with beverage fridge, new appliances, chic lighting, & open shelving. Sliders out to new sunroom showcasing the 10th tee of the Dye Fairway. Master suite with custom cabinetry in his & her closet, exquisite spa style bath with large walk-in shower, custom tile. Laundry RM with custom cabinets, sink & stylish half bath with copper sink. Second level includes Great RM perfect for entertaining with dry bar, beverage fridge. French doors out to massive deck presenting picturesque views of the Dye club fairways & Landfall Lake. 2 additional spacious bedrooms with updated Jack & Jill bath & 1 bedroom en-suite bath, also updated. Walk-up attic completes the 2nd level. Additional updates: new decking on front & back porches, fresh interior paint, new flooring & carpet, new HVAC on first level. Memberships available for 2 championship golf courses. Newly renovated both the Sports Center & club house. Immerse yourself in this home's peaceful, modern, elegance.
For the entire tour and more information, please click here.
7521 Aloft Way, Wilmington, NC 28411 - PROFESSIONAL REAL ESTATE PHOTOGRAPHY / AERIAL PHOTOGRAPHY
/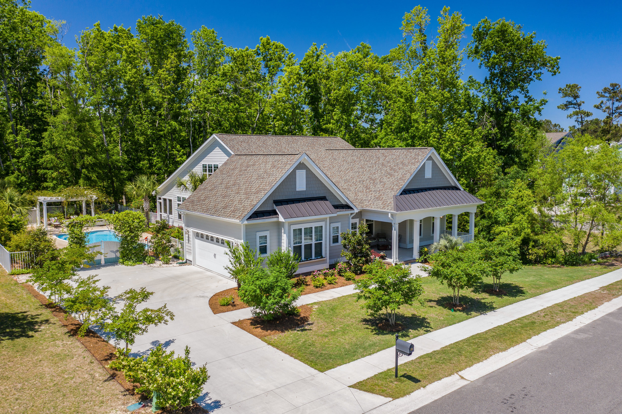
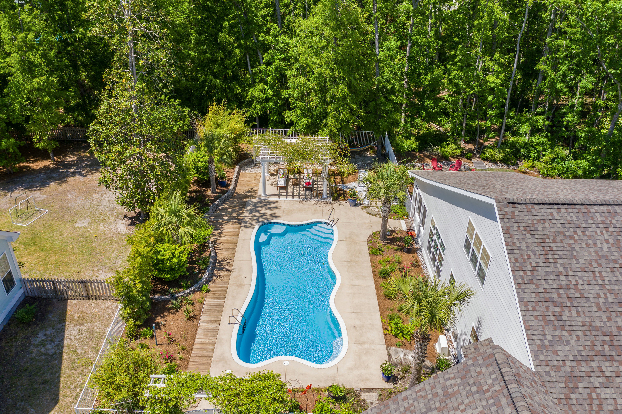
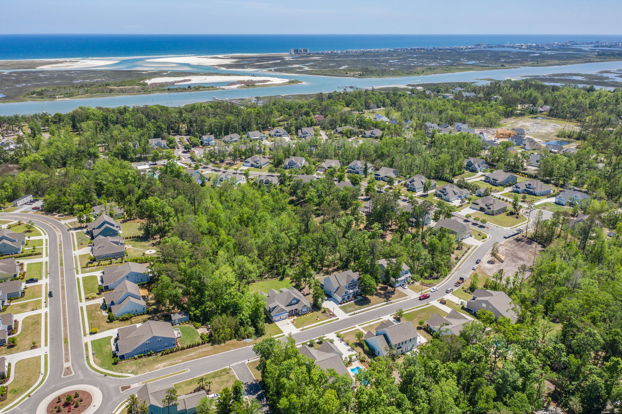
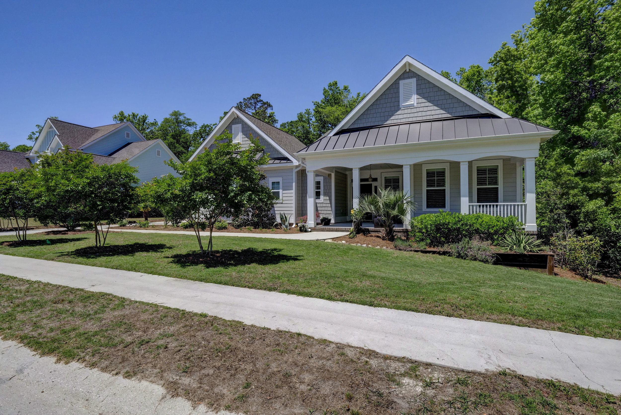
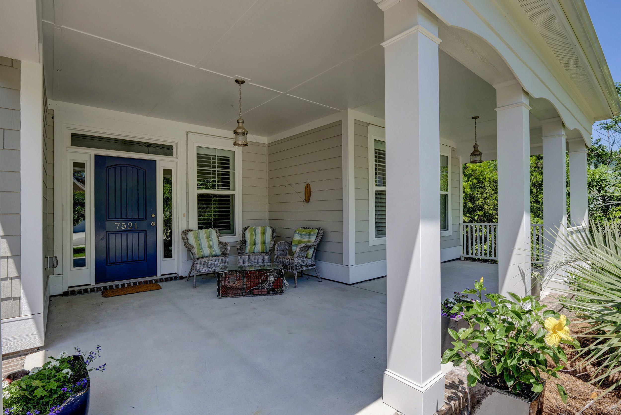

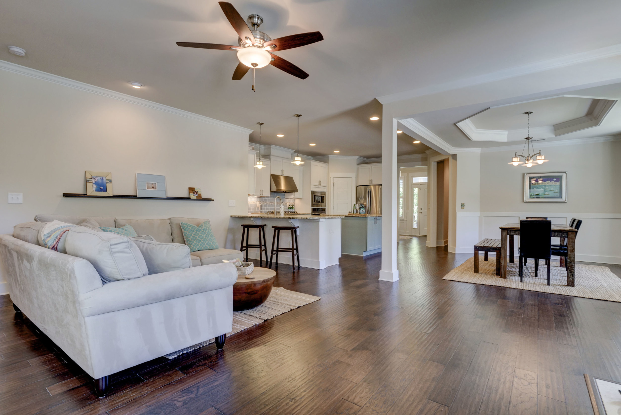

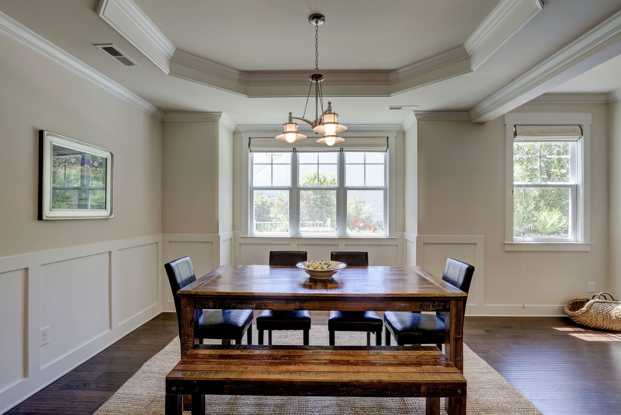
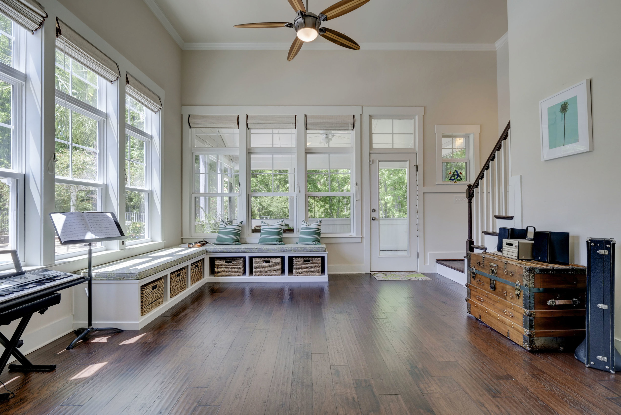
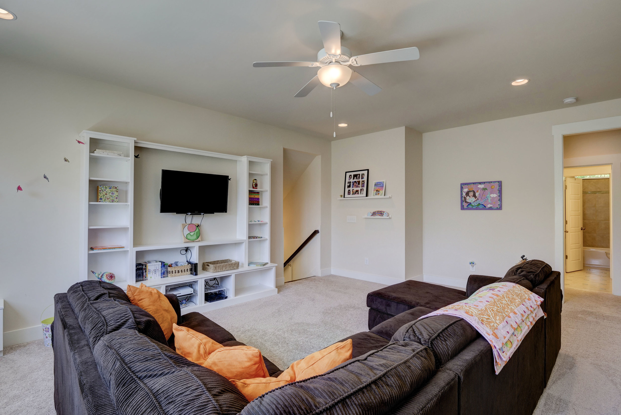
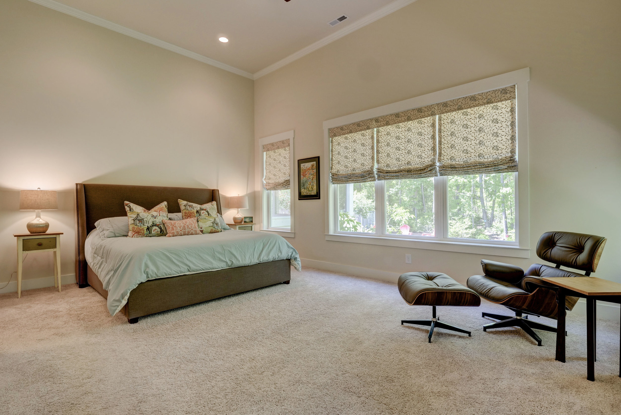

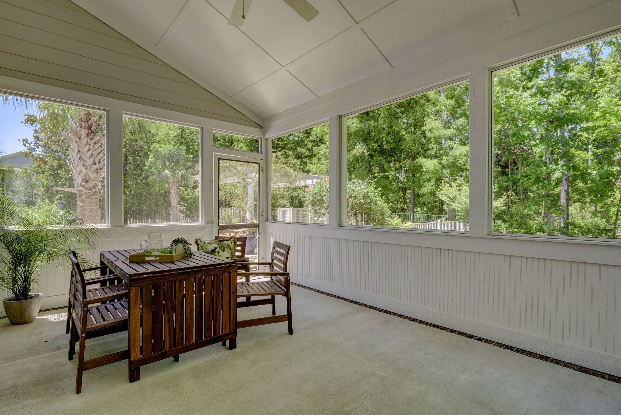

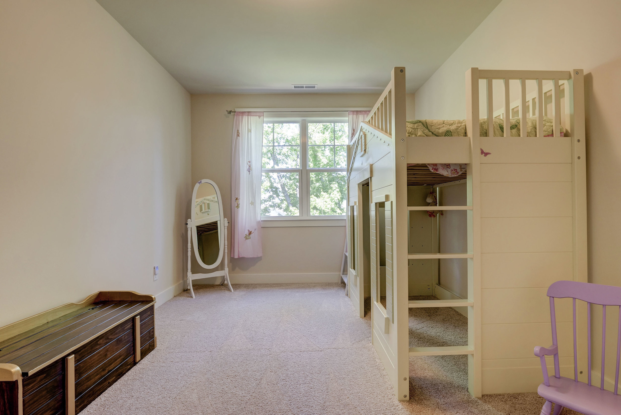
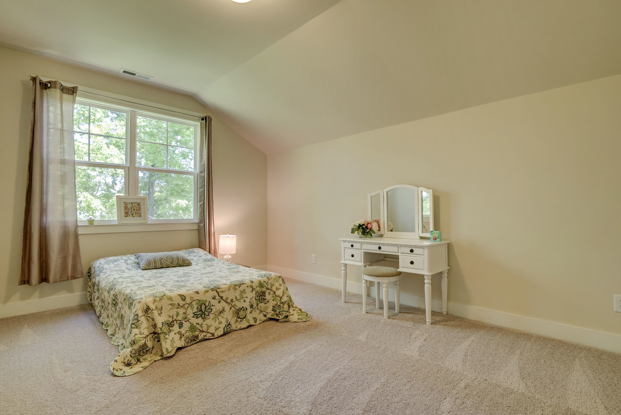
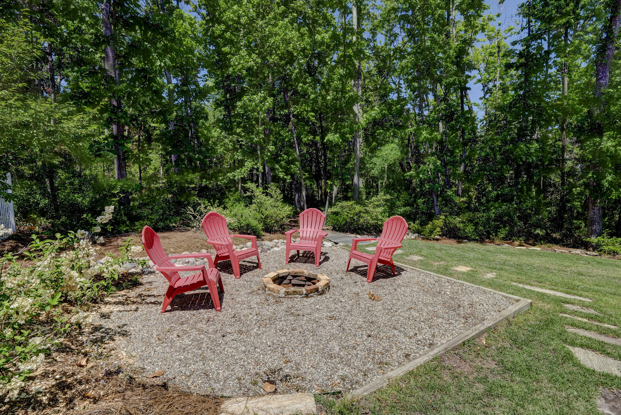
It is rare to find such a private, secluded home in one of Wilmington's most desirable and social neighborhoods, Anchors Bend! This lovely 3145 s/f home is perfectly situated on over a ½ acre, has walking paths through the woods, a fire pit area, low-maintenance gardens and an in-ground, saltwater pool with its own splash pad fountains. This property is truly an oasis where home will feel more like a vacation resort.....and that is just the outside. Inside offers a first-floor, light-filled master bedroom, looking out to a lush, green backdrop. There are 4 other bedrooms to designate as children's rooms, guest retreats or office space. Huge media space upstairs with buit-ins. Any cook will delight in the chef's kitchen with gas cooktop, stainless steel appliances, custom painted island, pantry and a sunny dining area. Beyond the living room is a bright flex space and spacious screen porch, overlooking the pool and gardens. This immaculate home is decorated in a lovely neutral palette. Each bath is designed with custom tile and coastal color accents. Rich engineered hardwood floors run throughout the living areas. Home warranty included for peace of mind. Anchors Bend has been voted one of the top communities in Wilmington for its location, amenities, charm, lifestyle and proximity to the waterway. To experience this home in person, call today for your private showing!
For the entire tour and more information, please click here.
11 Bittersweet Cir, Yarmouth, ME 04096 - PROFESSIONAL REAL ESTATE PHOTOGRAPHY
/A quiet cul-de-sac in Yarmouth, Maine's quintessential sea-side village, is the perfect place to call home. This lovely house is located in desirable Applewood Farm, known for its walking trails, playground and sidewalks into town. Enjoy fantastic days relaxing in your heated in- ground pool, hot tub or swinging on your front porch. Inside, you will find plenty of space for everyone, with 5 bedrooms, a study, living room with fireplace, dining room, and huge lower level for entertaining, office or in-laws. The eat-in kitchen with granite counters, cherry cabinets and stainless appliances is sure to please the cook. Other notable amenities include hardwood floors throughout the 1st and 2nd floors, 1st floor laundry and mudroom, a master suite with separate entry, solar hot water system for efficient utility costs, and a spacious 2-car garage. Wow, this really is the perfect place to call home.
For the entire tour and more information, please click here.
102 6th Ave S, Kure Beach, NC 28449 - PROFESSIONAL REAL ESTATE PHOTOGRAPHY / AERIAL PHOTOGRAPHY
/Live at the beach and enjoy life from day one in this beutifully-renovated, move-in ready Kure Beach cottage. Step into your gorgeous new home that has been customized to use every inch of space. Large, open floor plan dining room and custom kitchen with new cabinets (including pull-outs), quartz countertops, a large island with a live edge wooden countertop and matching floating shelves, new appliances, farmhouse sink, and integrated Keurig machine. Off the kitchen is a large laundry room and pantry. Both full baths have been beautifully redesigned with all new fixtures, tile, flooring, and granite countertops. En suite master bath has a pebble floor and walk-in shower with glass doors. Please make sure to get a list of extra features that this home offers. Barn doors, wood ceilings, high hats, ceiling fans, large front deck, new low-maintenance drought-tolerant landscaping, new four-car driveway, covered golf cart storage, custom arts and crafts exterior details...and wait until you see the brand-new 250 square foot living room with 12 feet of sliding glass doors leading to your 250 square foot private wood tile deck surrounded by new landscaping and a new custom fence. New HVAC, roof, and windows in 2014, termite bond, crawl-space de-humidifier and sump pump, oversized storage area off living room, less than a four minute walk to the beach and downtown restaurants, but the house is not in a flood zone and had no damage from Hurricane Florence.....there is so much more......you have to come see it to believe it. Come and enjoy the best Kure Beach has to offer!
For the entire tour and more information, please click here.
19 Comber Rd, Wilmington, NC 28411 - PROFESSIONAL REAL ESTATE PHOTOGRAPHY / AERIAL PHOTOGRAPHY
/Located on the north end of North Carolina's most private beach, Figure 8 Island, this 4 bedroom, 4 1/2 bath contemporary beach design features outstanding ocean views from the second row location with easy beach boardwalk access. Enjoy beautiful sunrises from the double porches on the ocean side and glorious sunset from rear deck. This open floor plan features a cathedral ceiling with a huge skylight for great natural light. Recent updates include new kitchen with stainless appliances, quartz counters and a subway tile back splash, updated baths, all new exterior and interior paint and carpet, 2 tankless gas water heaters.
For the entire tour and more information, please click here.
8660 River Rd, Wilmington, NC 28412 - PROFESSIONAL REAL ESATAE PHOTOGRAPHY / DRONE PHOTOGRAPHY / SUNSET PHOTOGRAPHY
/Extraordinary 7.8 acre southern sanctuary on the Cape Fear River with 330' of river frontage. Grace begins at the gated entrance and winding driveway introducing the understated elegance of this plantation style home. Imagine window lined walls, 3200 SF of decks, and an expansive river view nestled in established oaks. Hospitality prevails and living comforts for all were generously considered throughout home; therefore true to her heritage, this southern beauty invites you to explore all she has to offer. Property also boasts a 200 foot dock with 2 (12,000 and 18,000 lb) boat lifts and gazebo as well as a superior detached workshop with car/boat port. There is nothing like this estate so prepare to visit, stay a while and plan to observe a sunset. You will leave feeling blessed.
For the entire tour and more information, please click here.
314 S Front St, Wilmington, NC 28401 - PROFESSIONAL REAL ESTATE PHOTOGRAPHY / AERIAL & TWILIGHT PHOTOGRAPHY
/

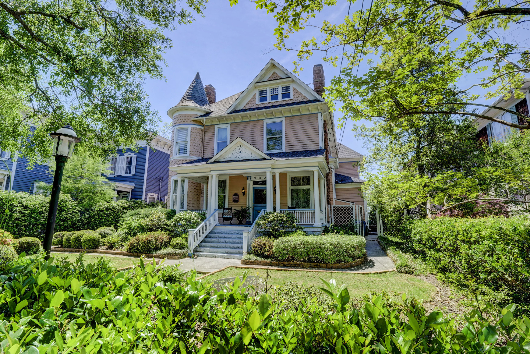
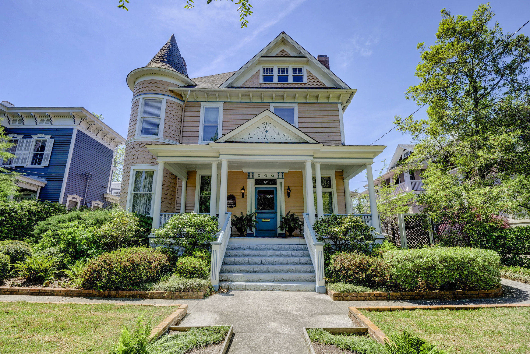
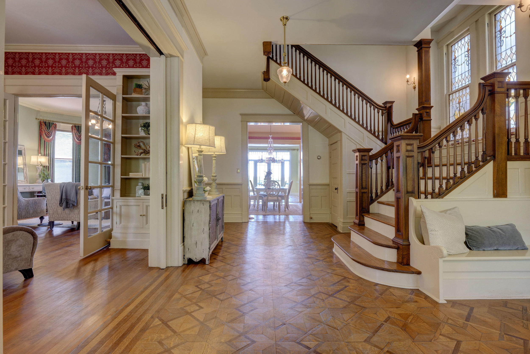
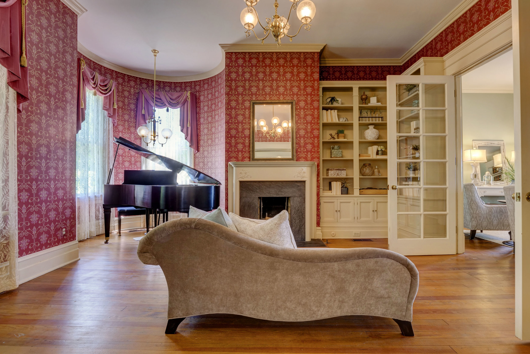
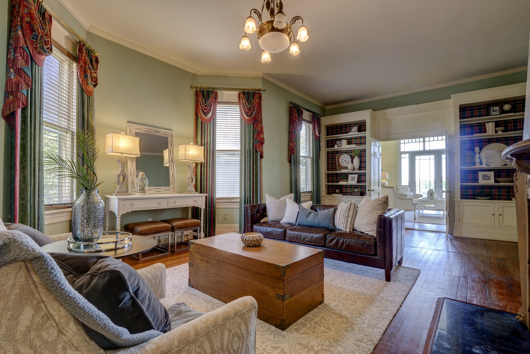
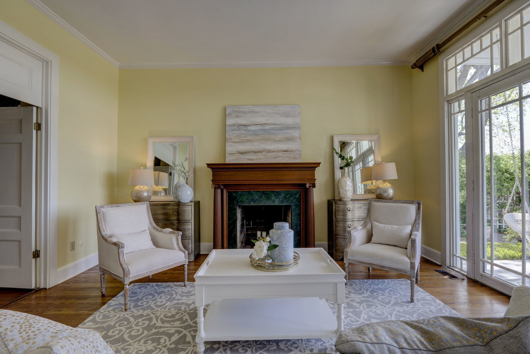
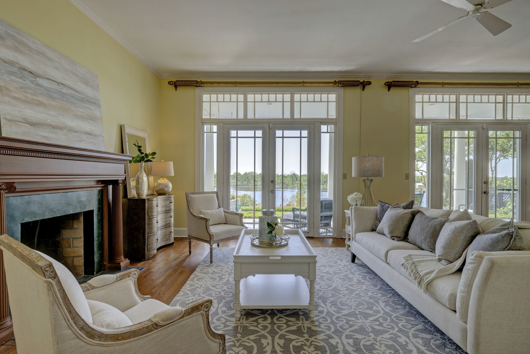
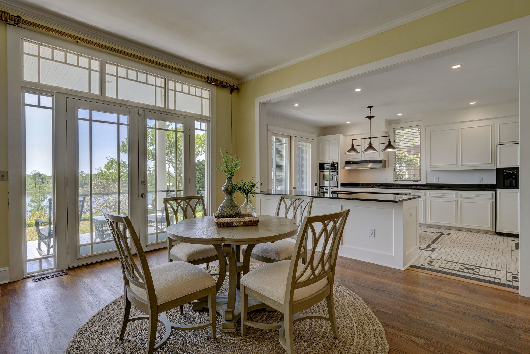
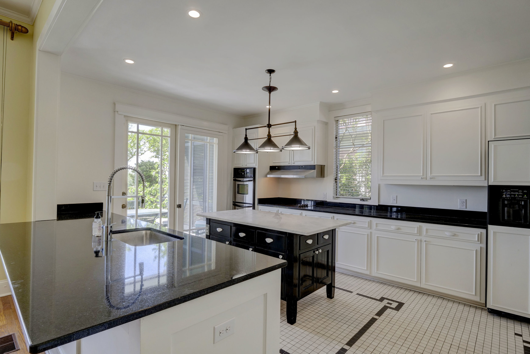
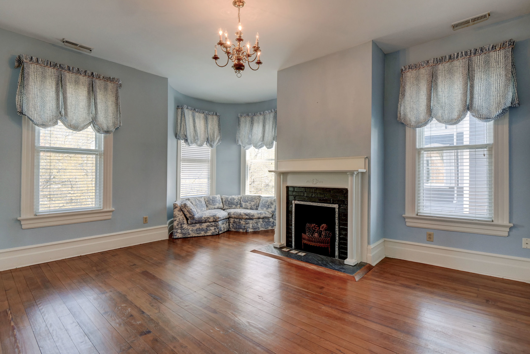
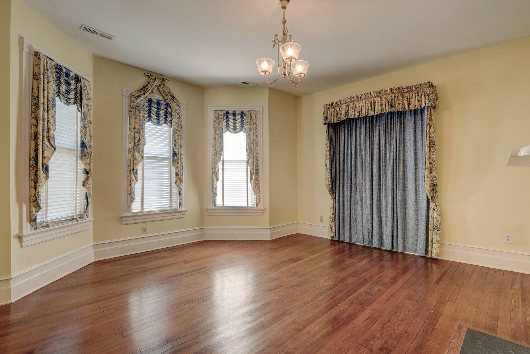
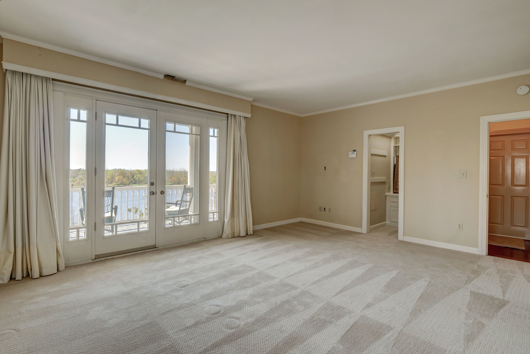
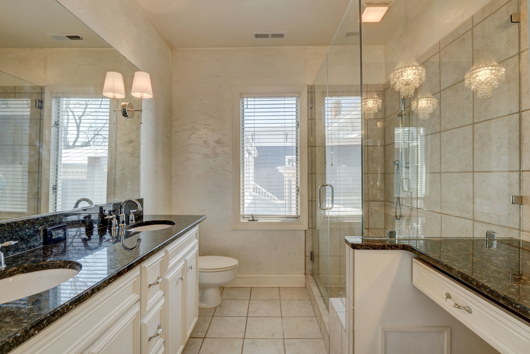
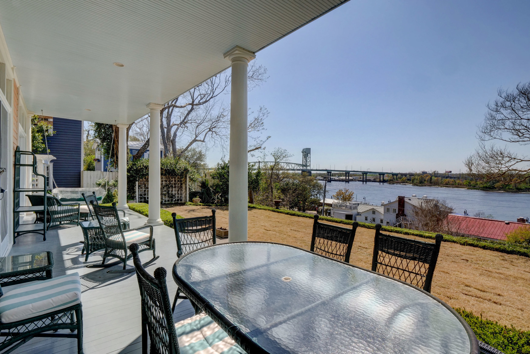
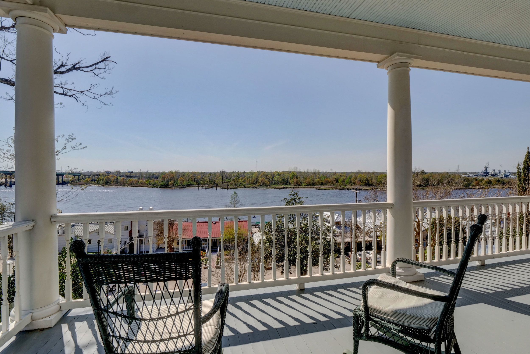
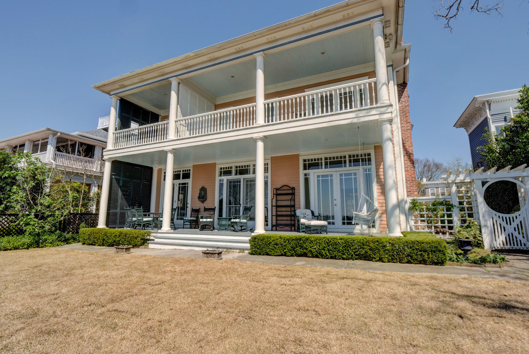
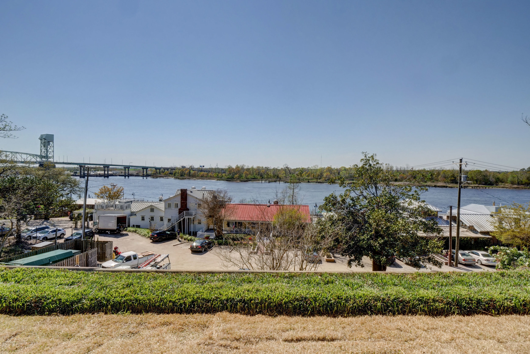
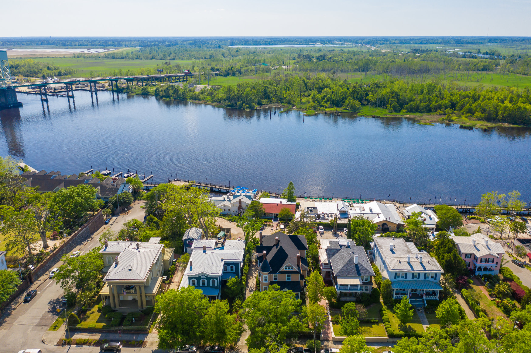
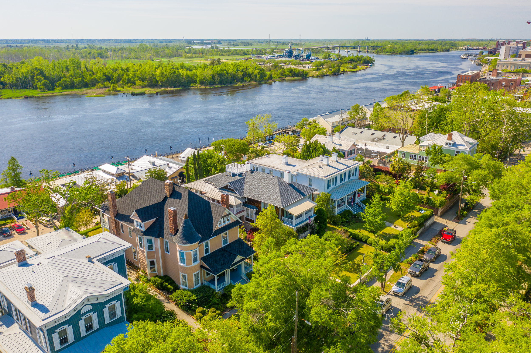
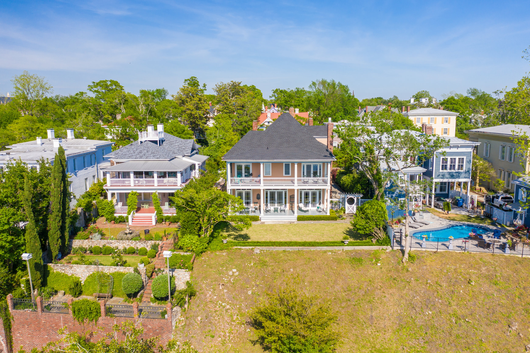
One of only a handful of Wilmington Historic homes that overlook the Cape Fear River, the Philander Pearsall house was built in 1899 on a Revolutionary War encampment known as Sunset Hill. Sited at 31 feet above the river, the residence offers sweeping panoramic views from Memorial Bridge to the battle ship USS-North Carolina. A beautiful blend of the original character (with heart pine and tiger oak parquet flooring) with the modern conveniences of a new kitchen open to the riverfront family room and updated master bath. In addition to the 4 bedrooms, there is an income producing studio apartment. Additional features include deep double rear porches, an open flat backyard and plenty of off-street parking.
For the entire tour and more information, please click here.
433 Rose Ave Wilmington, NC 28403 - PROFESSIONAL REAL ESTATE PHOTOGRAPHY
/As if Joanna Gaines remodeled it herself. This mesmerizing beach bungalow is loaded with updates, ideally located, and bursting with character inside & out. The kitchen has been completed remodeled (soft close top end cabinets, quartz counter tops, fCroarmhouse sink & fixtures). On your walk to the Cross City Trail, which is located directly behind the property, you must 1st walk through your private tropical getaway. Which is equipped with an outdoor shower, fire pit outlined with refurbished granite pavers, mature lush landscaping, and shade trees adding to the relaxing vibe of the large backyard getaway. The Cross City Trail allows a short scenic walk to the UNCW Campus or an invigorating trek to Wrightsville Beach & also Downtown Wilmington.
For the entire tour and more information, please click here.
5351 Old Garden Rd, Wilmington, NC 28403 - PROFESSIONAL REAL ESTATE PHOTOGRAPHY
/Beautiful Cape Fear Heritage Home in Wilmington's most desirable community, Autumn Hall. A true Southern Gathering Place with both traditional and southern touches. This home fronts the award-winning Arbor Park and boasts amazing upgrades and additions perfect for entertaining family and friends. Gourmet kitchen features white granite counter tops, six burner gas stove, ceramic farm sink, prep sink, soft close cabinet drawers and doors. This wonderful all brick home abounds 3,836 square feet of luxury with four bedrooms, four and a half baths, a detached two car garage with second floor ready to finish. Enjoy the outdoor comfort of a custom screened porch featuring a cozy gas fireplace. You will never be able to duplicate a home in Autumn Hall at this price.
For the entire tour and more information, please click here.
436 E Creekview Dr, Hampstead, NC 28443 - PROFESSIONAL REAL ESTATE PHOTOGRAPHY / AERIAL PHOTOGRAPHY
/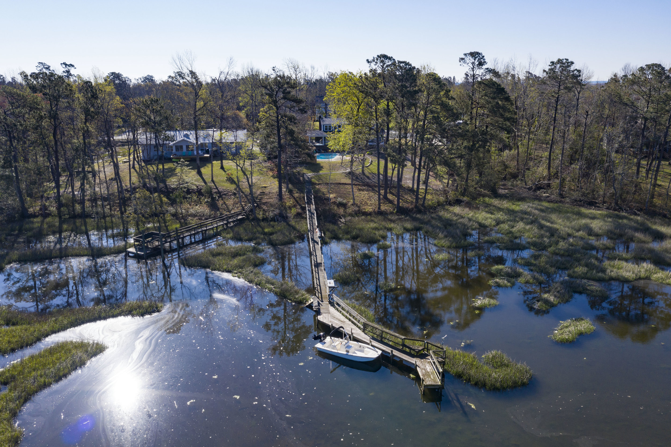
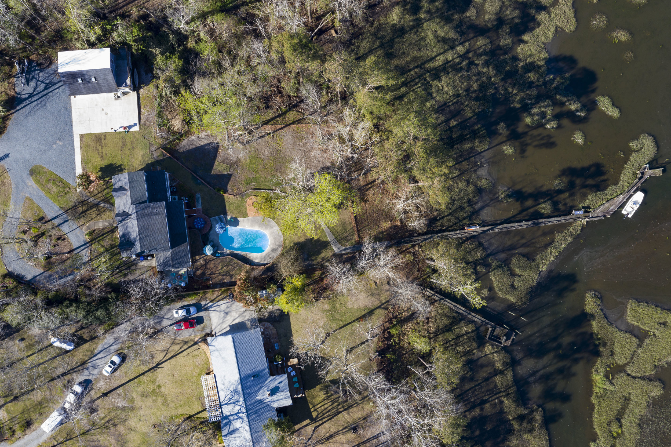
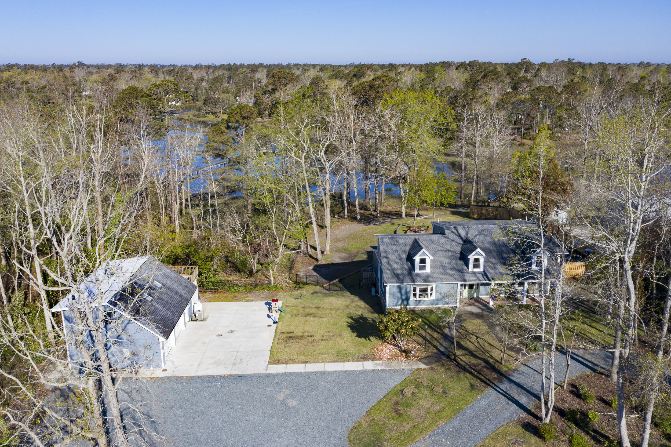
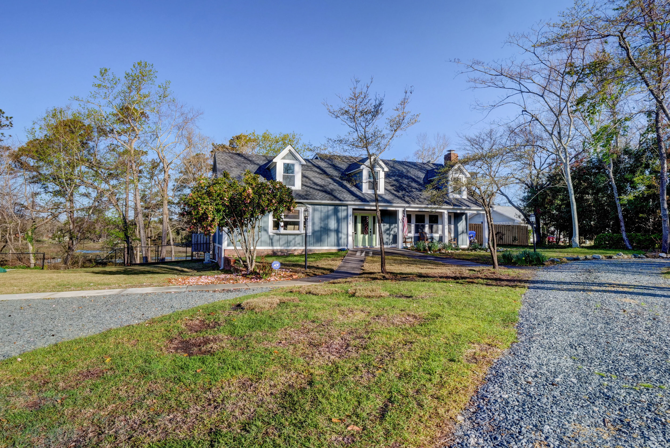
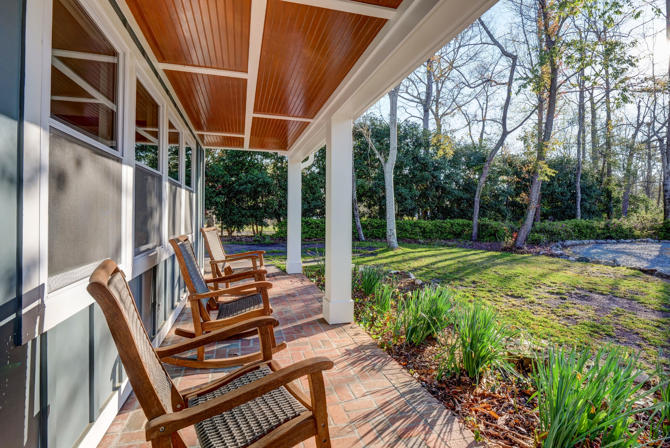
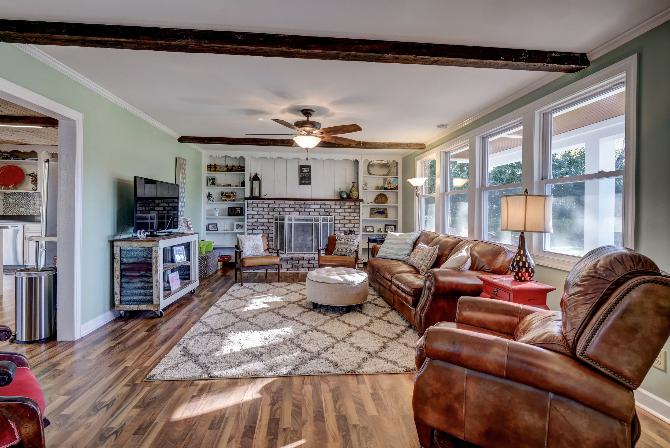
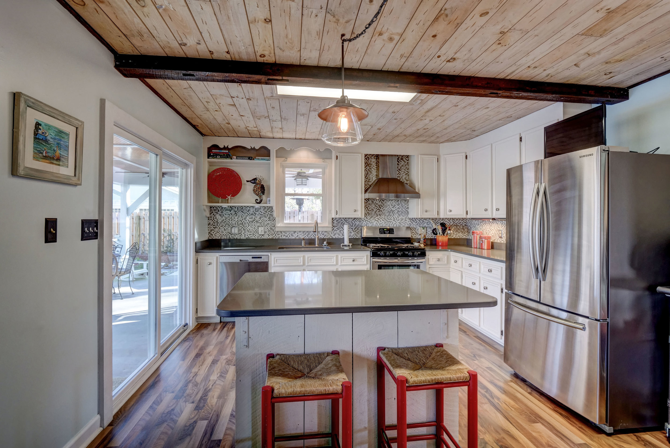

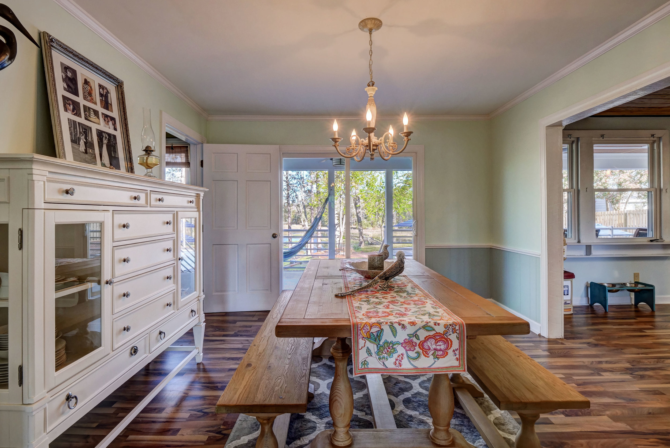
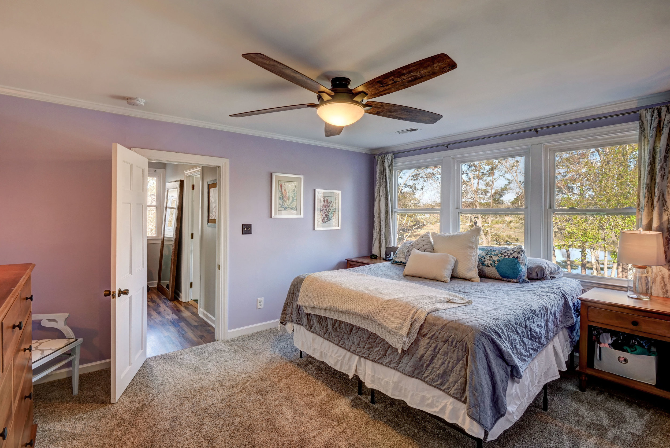


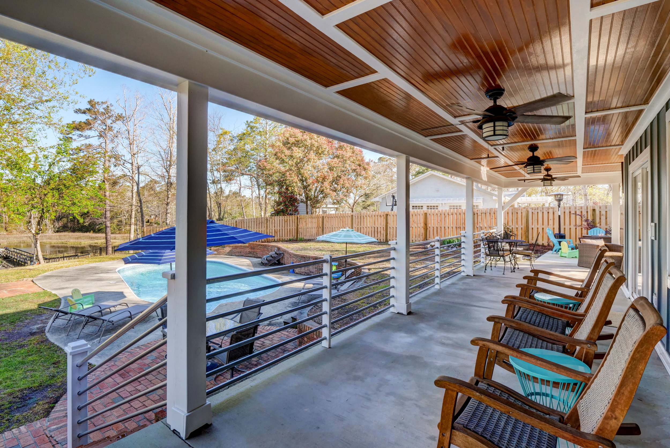

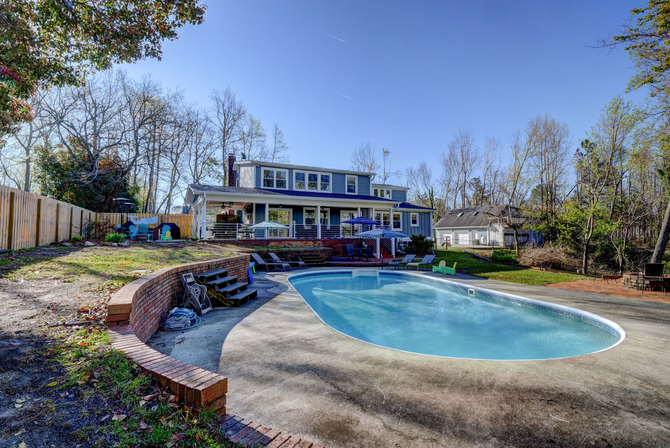
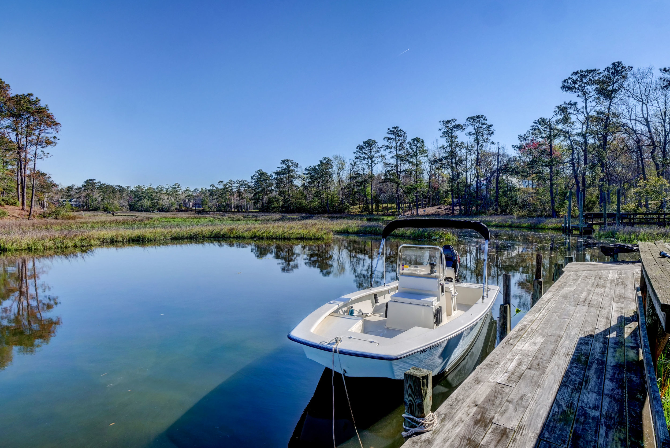
Boaters'' and kayakers'' coastal living dream! Extraordinary waterfront 4 bedroom, 4 bath home with incredible outdoor living areas including salt water pool, covered porches, outdoor TV area, fire pit/grilling patio, pier and private boat dock on navigable water. Home is in Deerfield in desirable Topsail School District in Hampstead. Recent high end renovations in 2017 include modern kitchen, master suite with huge walk in closet and incredible bath and shower area over looking the water, all new HardiBoard exterior, new HVAC, new water heater and much, much more! Detached garage with guest apartment above offers an additional 537 sq/ft of living space to compliment the 2,941 sq/ft within the residence. Vast parking areas for multiple vehicles, boats and toys accompany this home which sits on over an acre of high elevation overlooking the water! No flood insurance requirement! Saltwater lovers find your dream life here!
For the entire tour and more information, please click here.
743 Schloss St, Wrightsville Beach, NC 28480 - PROFESSIONAL REAL ESTATE PHOTOGRAPHY / AERIAL PHOTOGRAPHY
/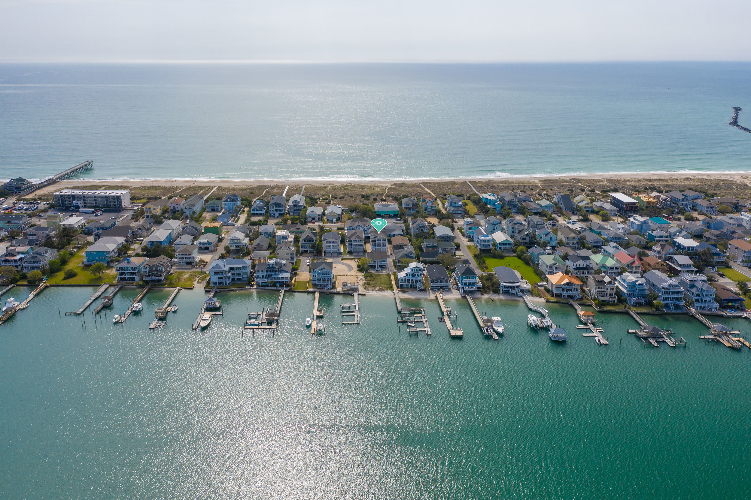
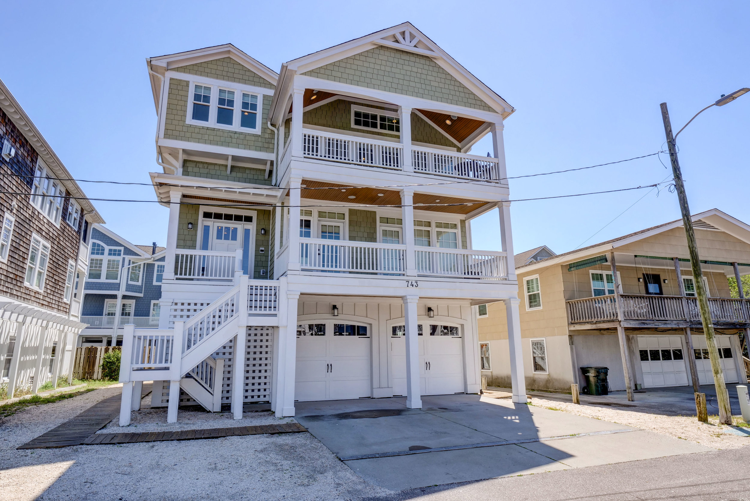
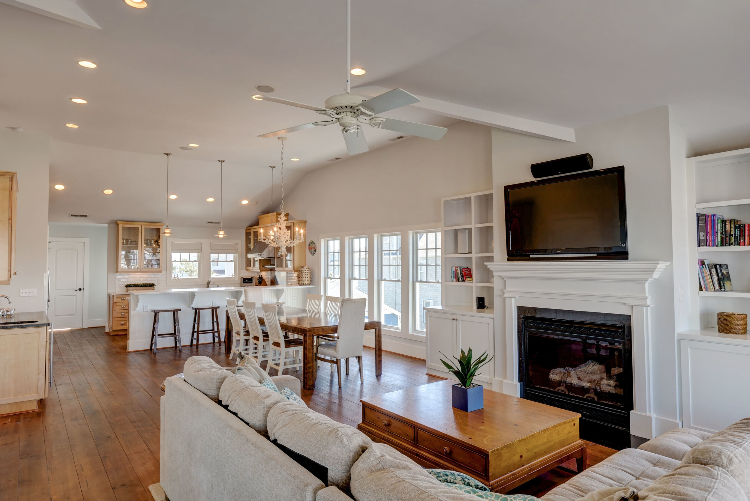
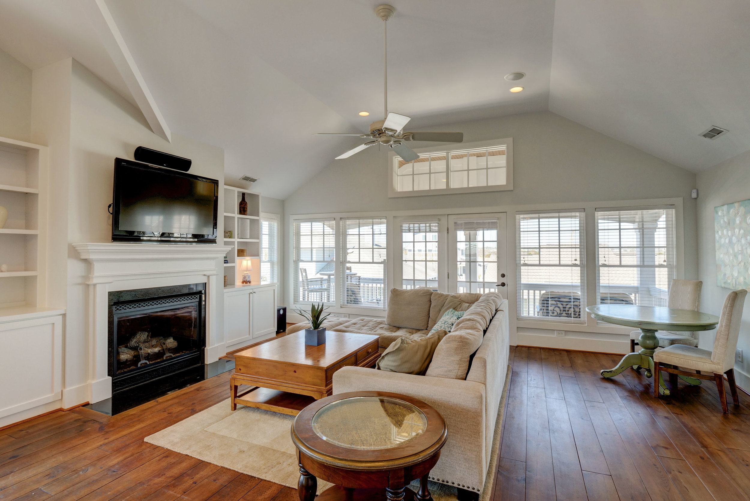
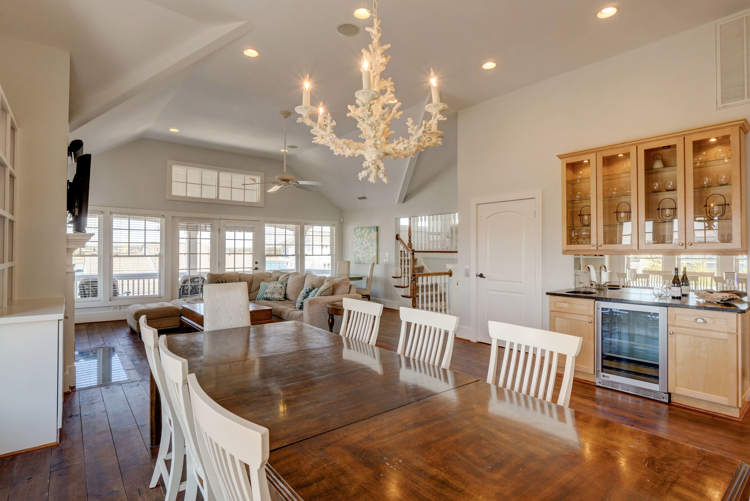
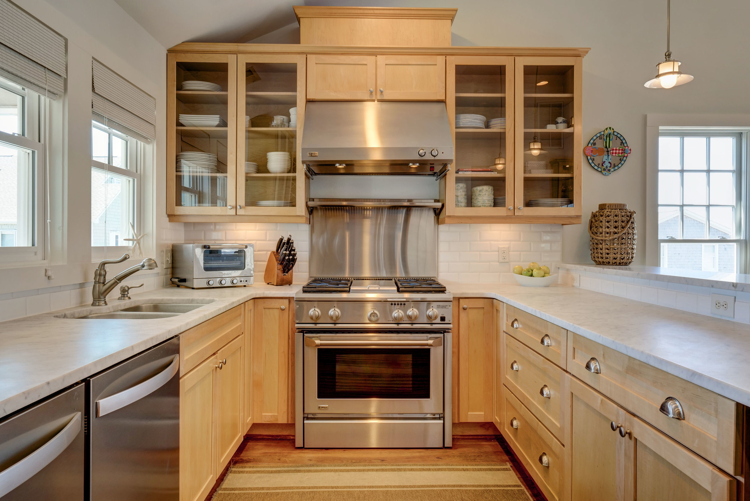
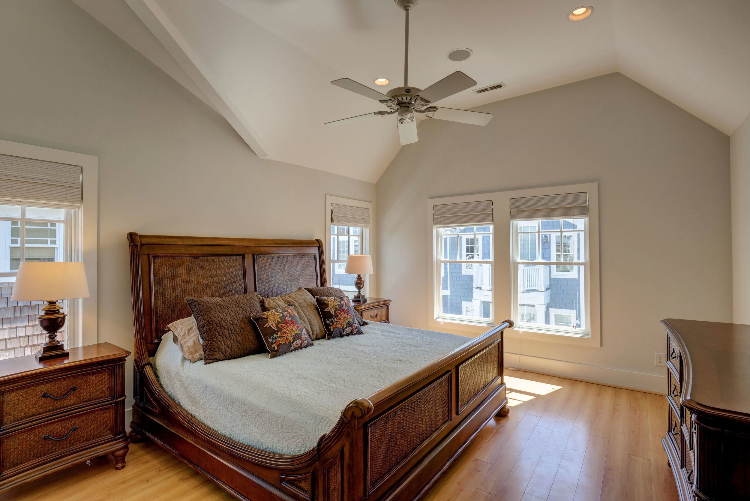

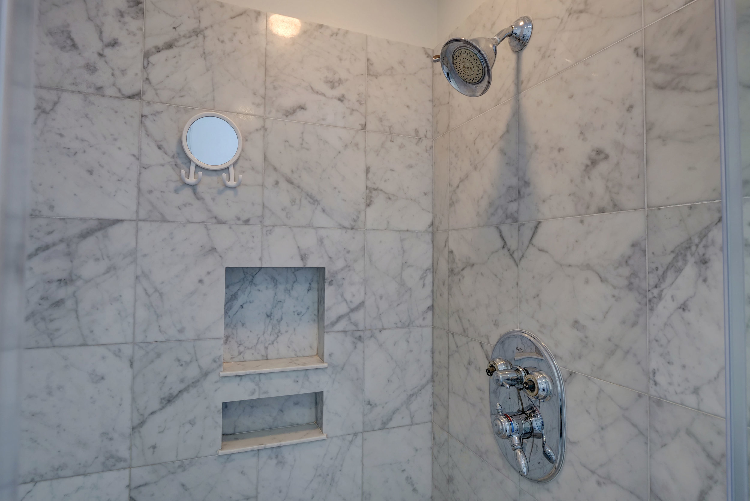
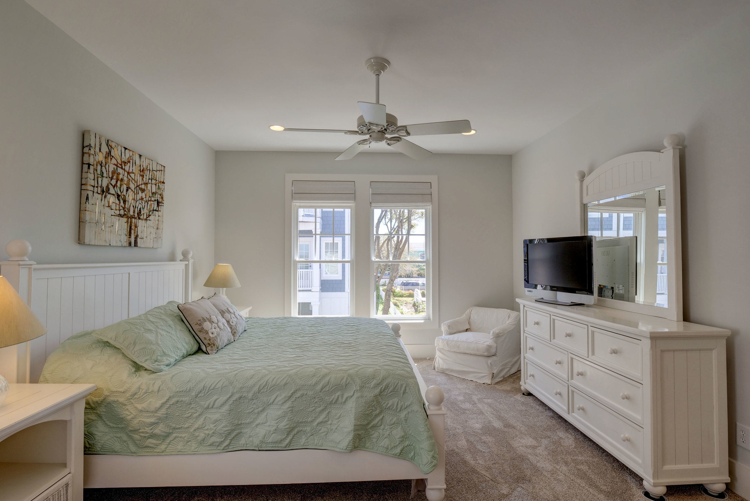
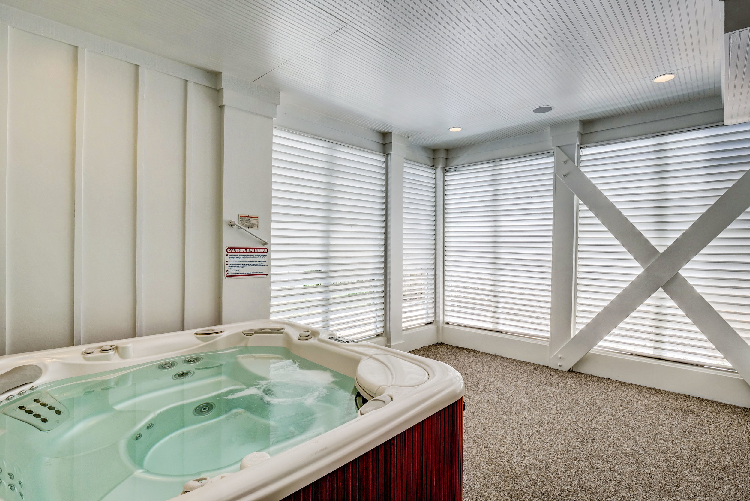

Welcome to Pelican Perch, a beautiful custom beach home located in the desirable south end of Wrightsville Beach. Built in 2006 this home has a reverse floor plan with elevator access to each floor offering great views from the top floor great room & kitchen gathering area. Vaulted ceilings and plenty of Andersen windows let the beach sunlight in. Chef's kitchen has stainless appliances, marble counters, dual dishwashers and dual fuel stovetop/oven. Decks on east and west facing elevations offer multiple ways to enjoy water views, and ocean breezes. You can't miss the observation room adjacent to the great room offering a relaxing spot to catch up on your reading, watching the wildlife or boats cruising on Banks Channel. 5 full bedrooms plus captains quarters with trundle day bed.Two master bedrooms each with en suite baths. Fully furnished, new roof, fresh interior paint and all new carpet make this a turn key property. $75k average yearly rental income over last 5 years. 5 full bedrooms plus the captains quarters with a trundle daybed make sleeping a large family a breeze. Two master bedrooms each with their own en suite baths. Upper master bath has marble tile shower and floors, his and hers vanities, sumptuous jaccuzi tub and a master closet with laundry hook ups. Hot tub room on the ground floor with access to the outdoor shower. Oversized 2 car garage with separate area for bikes, kayaks, paddle boards and more. This home generates income with a 5 year rental history that averages over $75, 000 per year with many repeat families coming back each year. Fully furnished, new roof, fresh interior paint and all new carpet make this a turn key property.
For the entire tour and more information, please click here.
1220 Pembroke Jones Dr, Wilmington, NC 28405 - PROFESSIONAL REAL ESTATE PHOTOGRAPHY
/