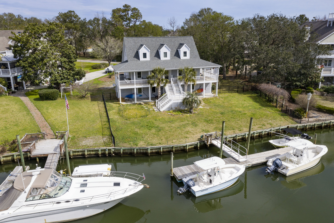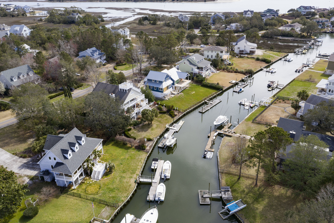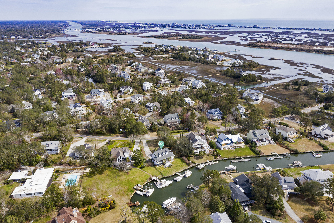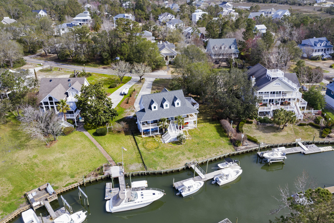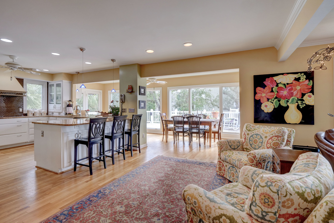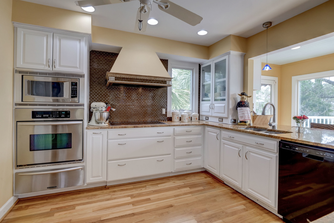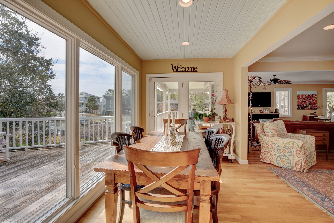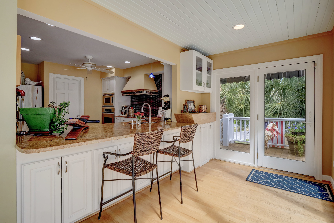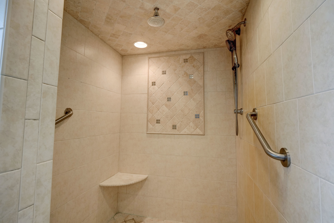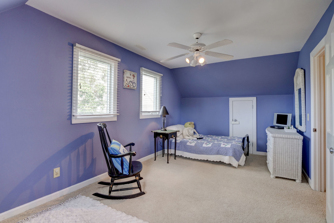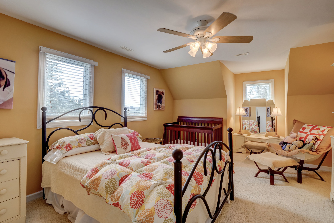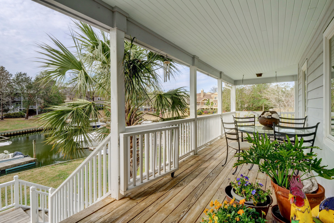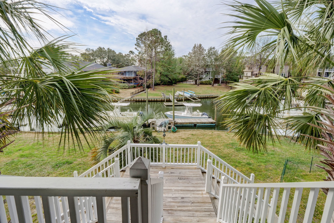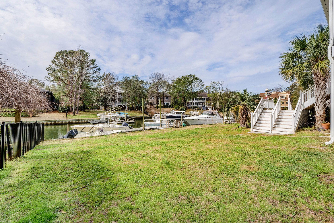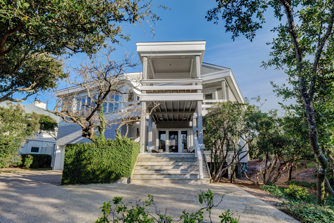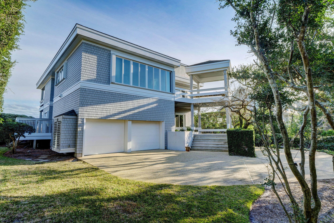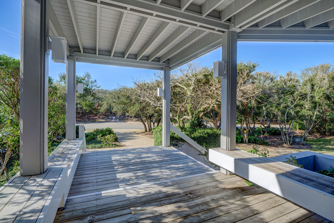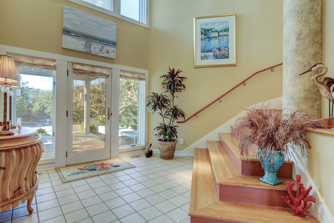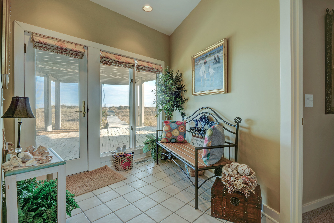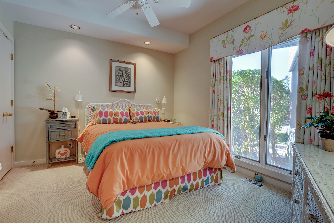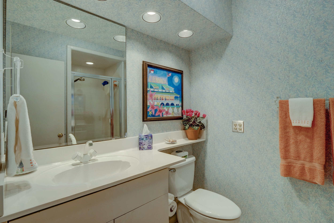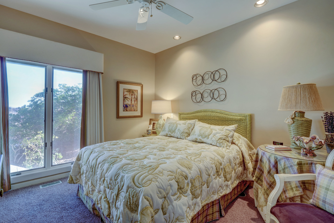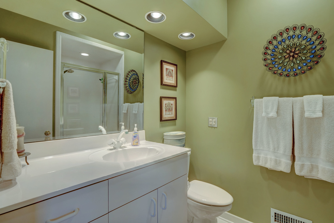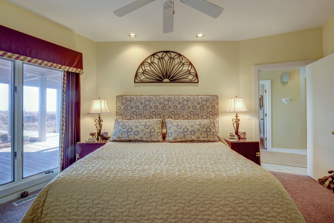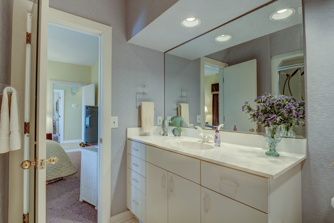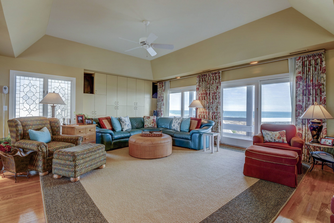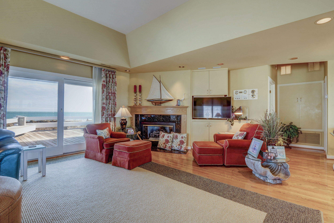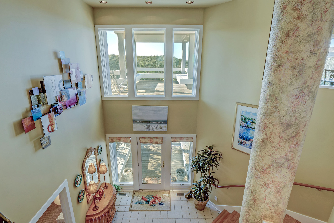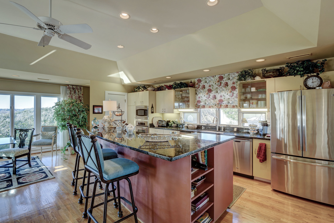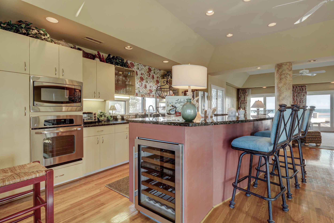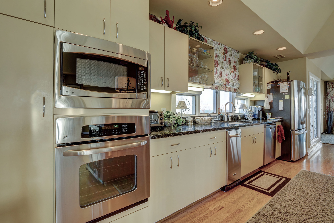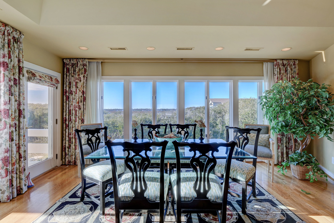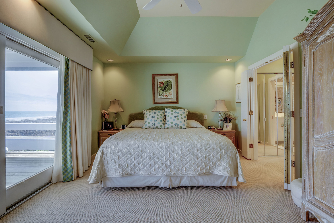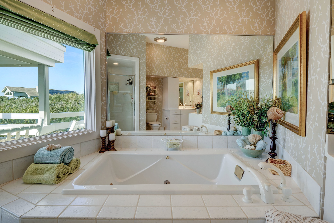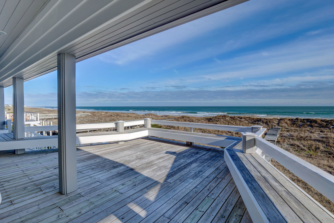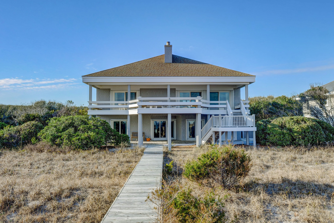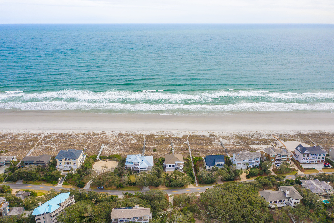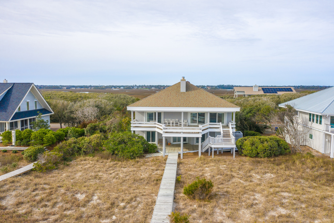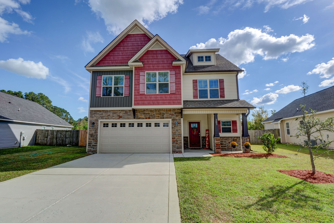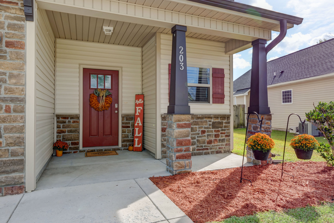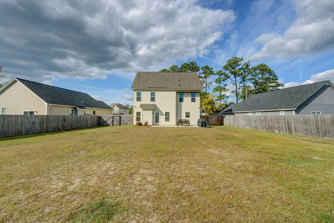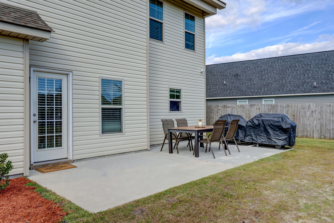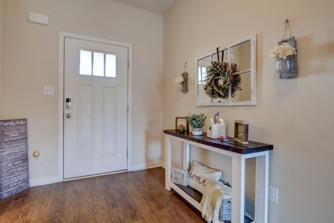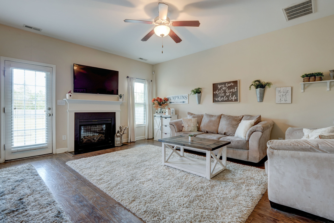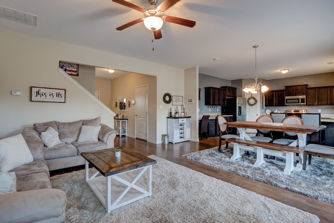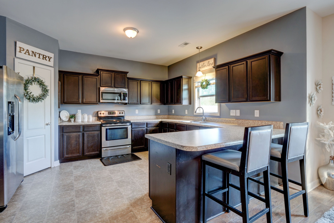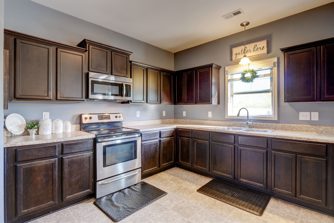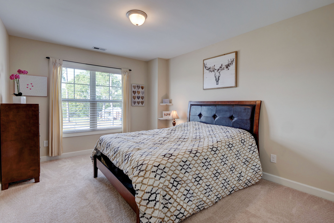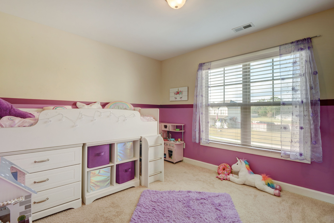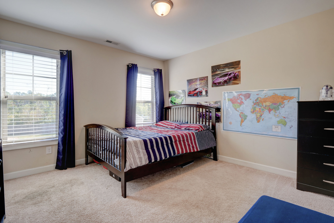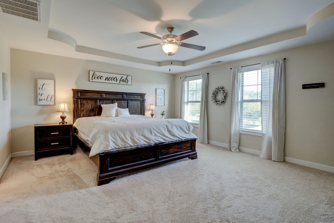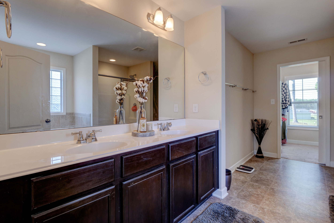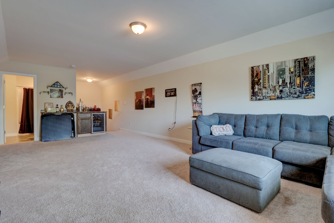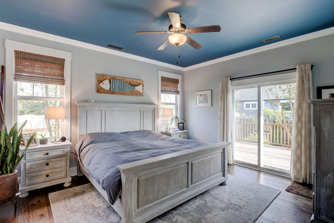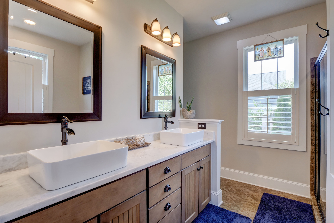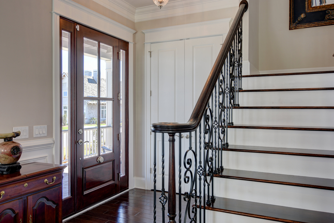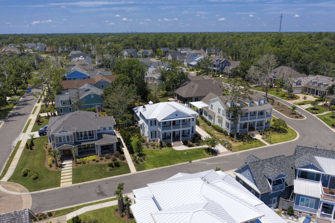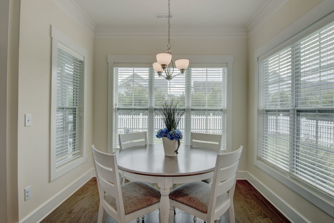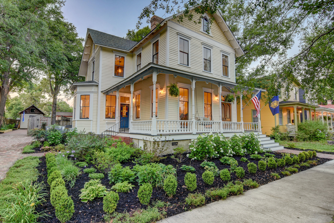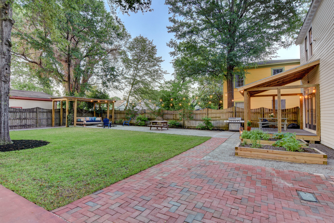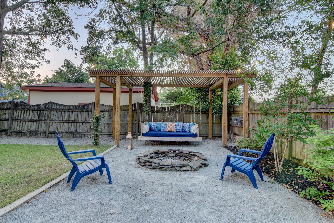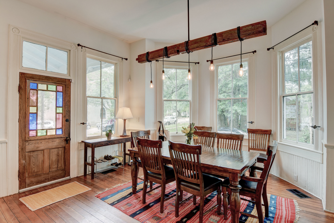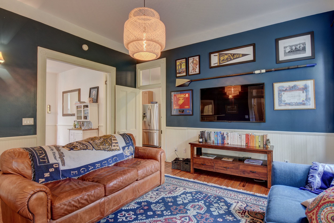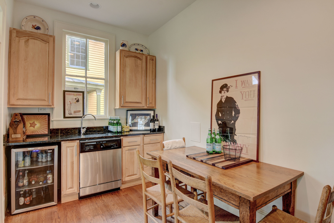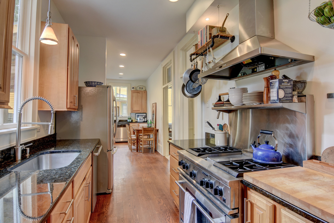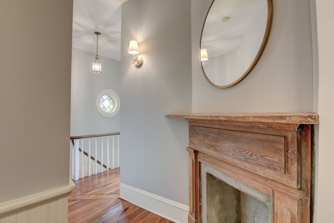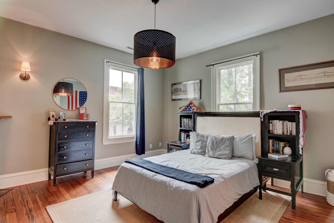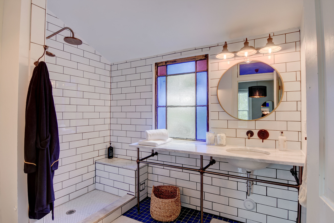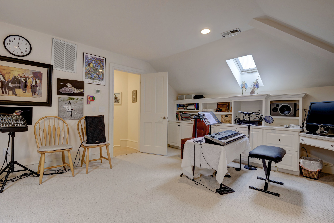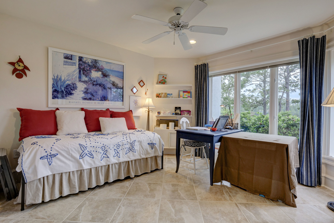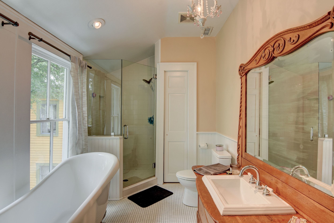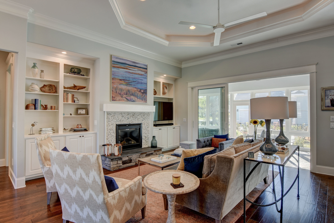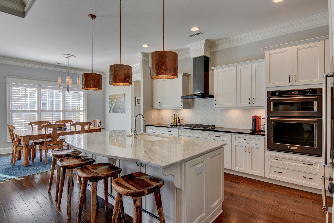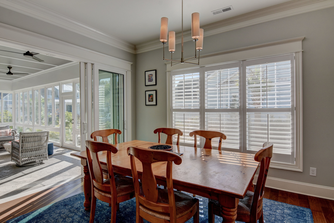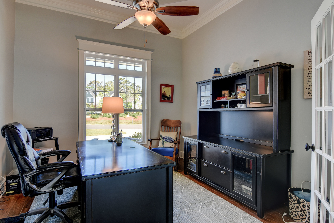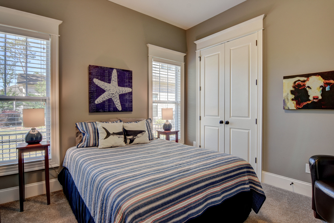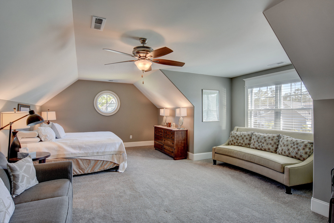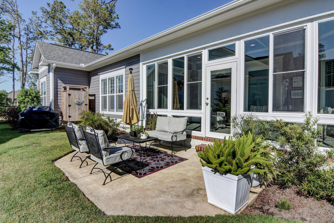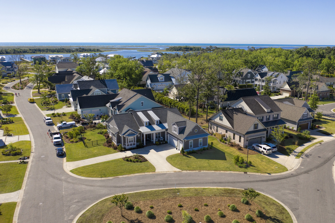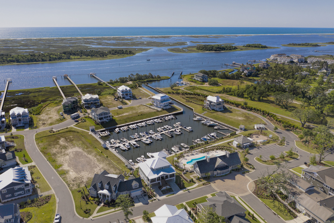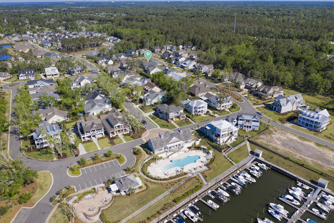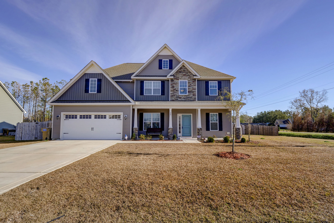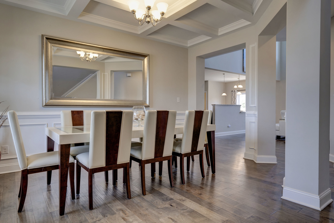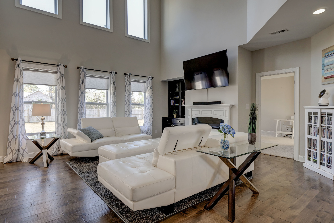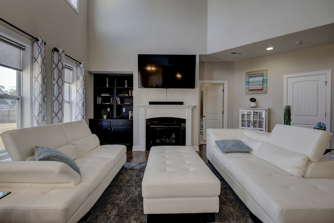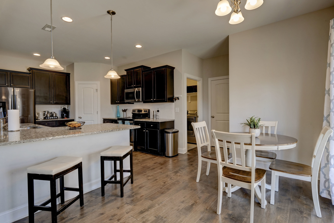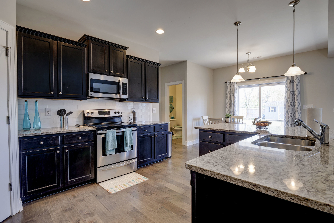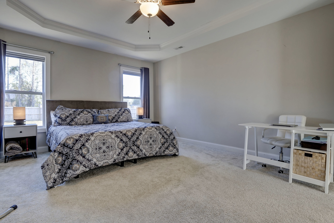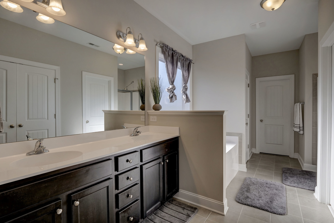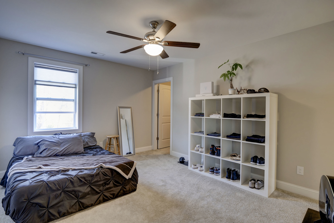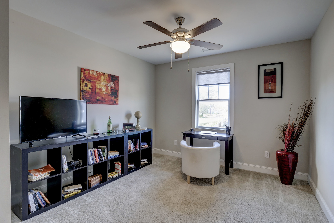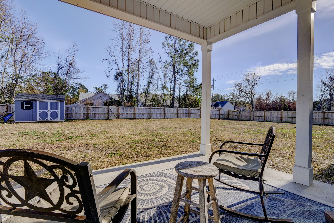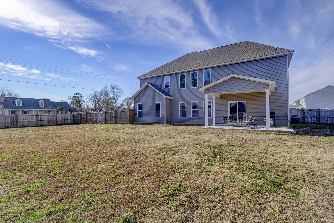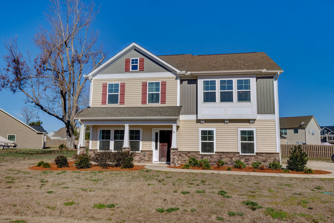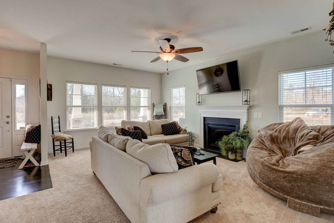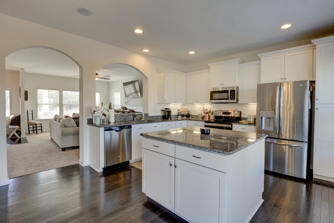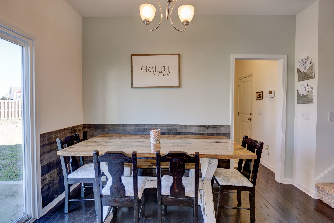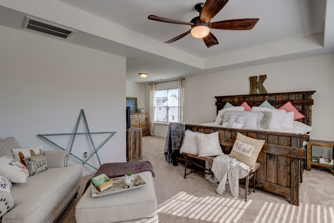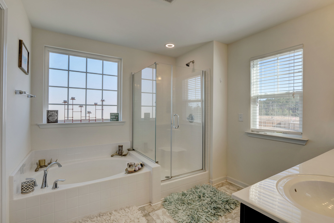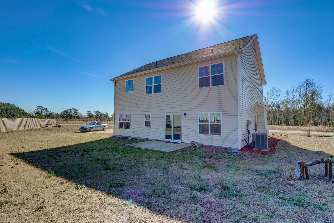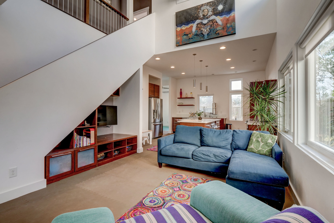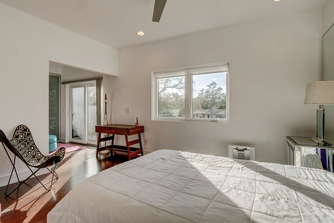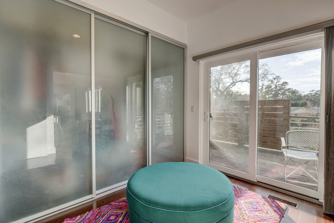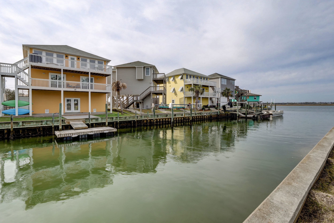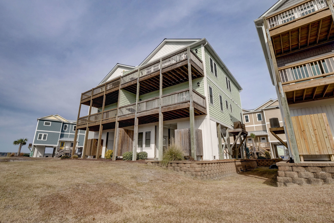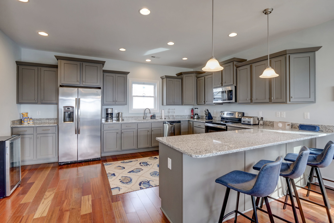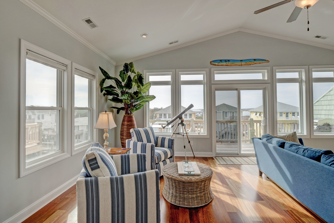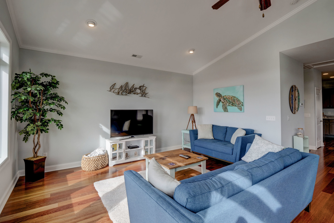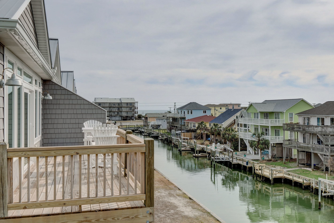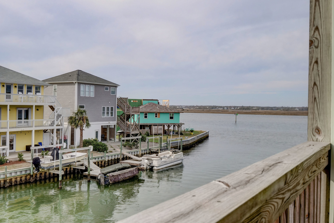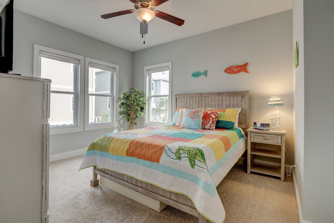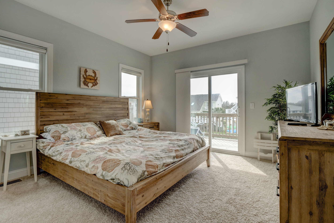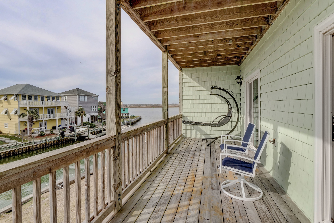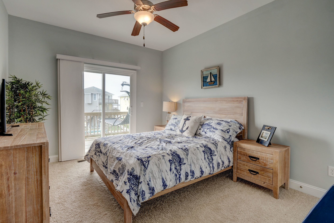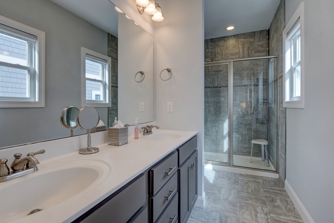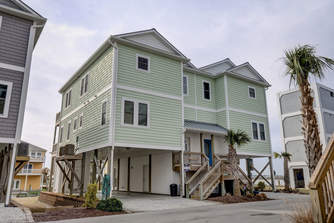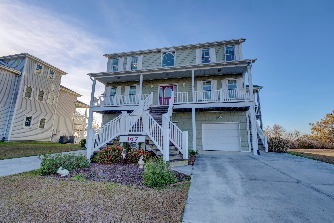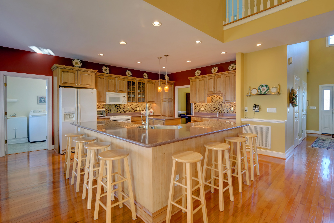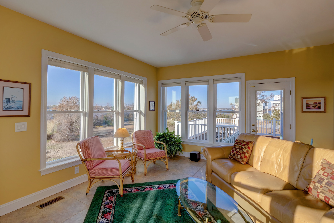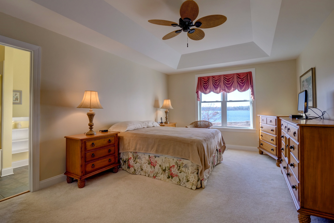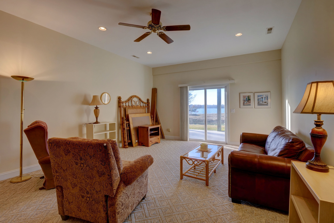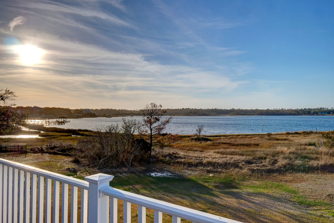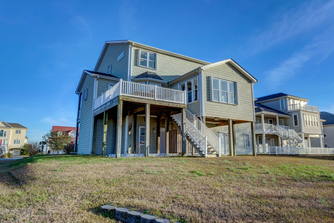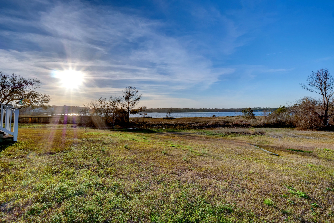312 W Moore St, Southport, NC 28461 - PROFESSIONAL REAL ESTATE PHOTOGRAPHY / TWILIGHT PHOTOGRAPHY
/
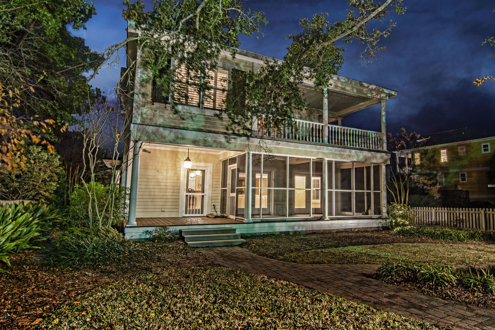
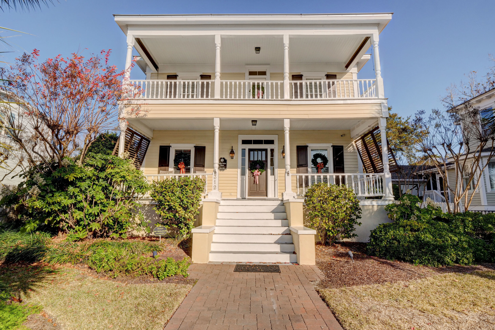
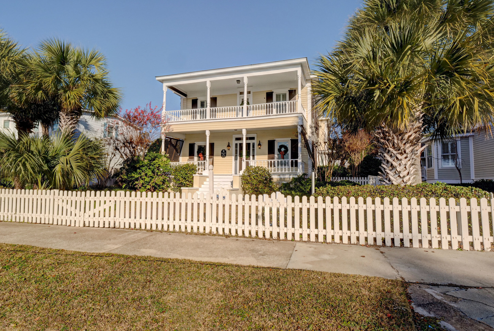
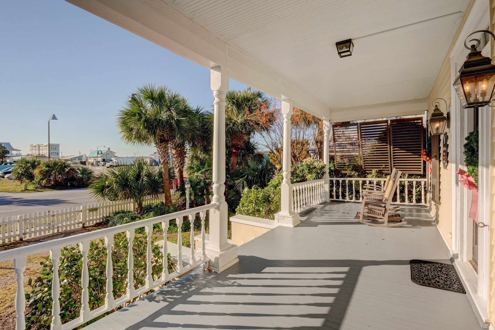
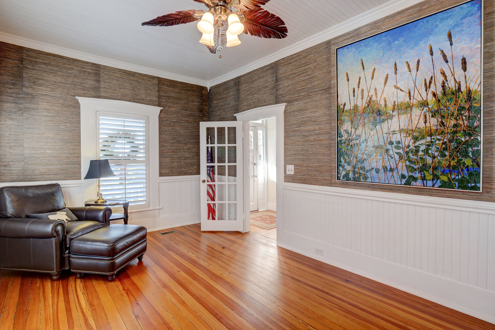
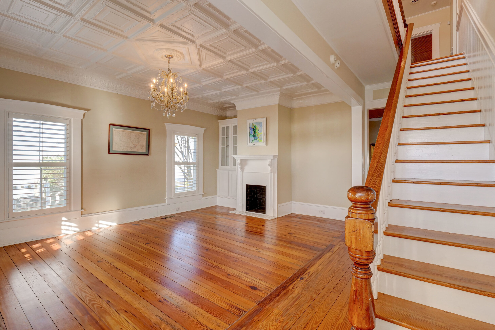
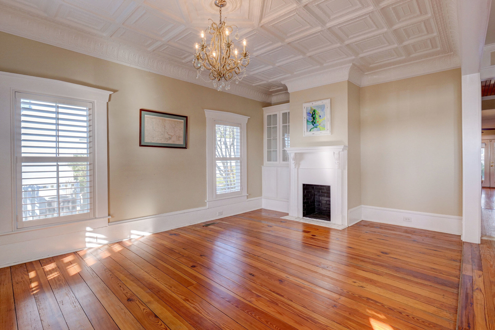
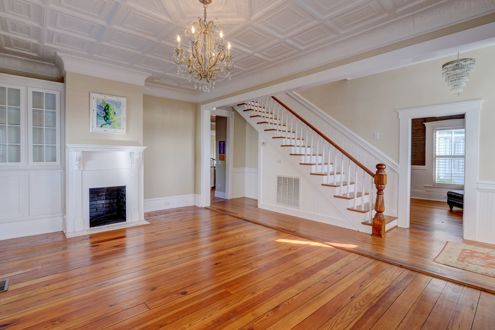
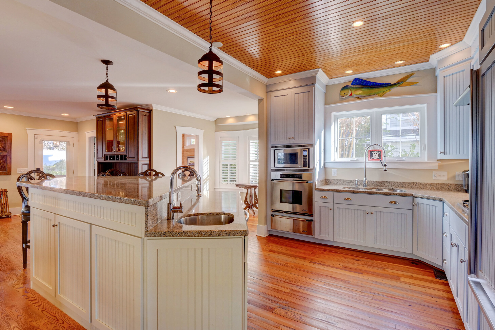
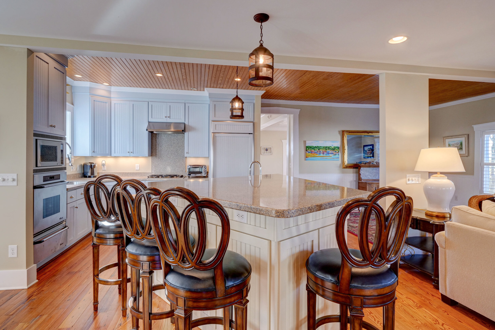
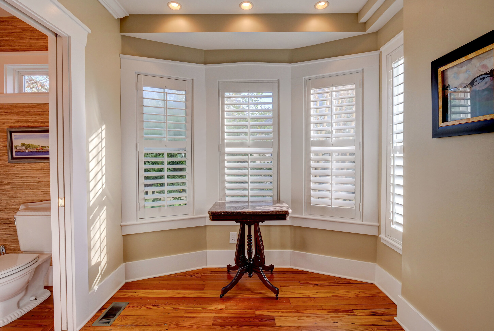
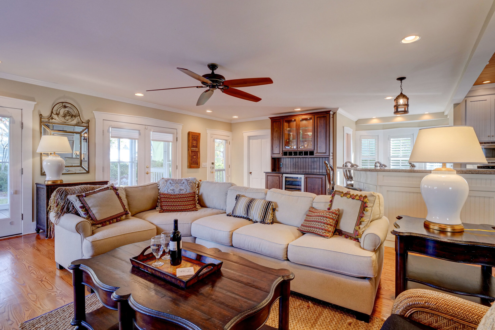
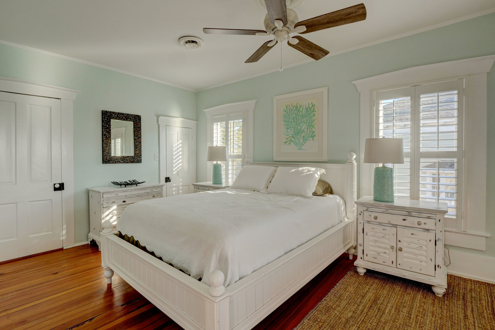
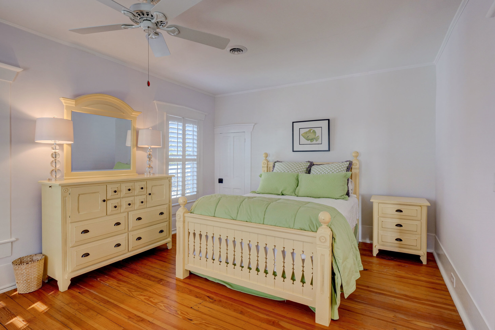
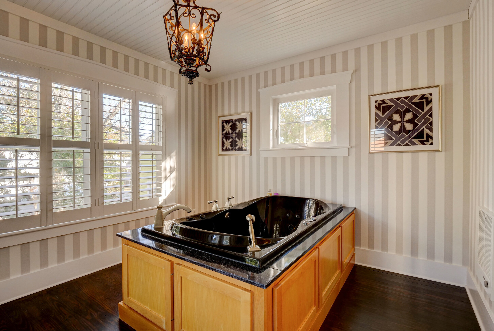
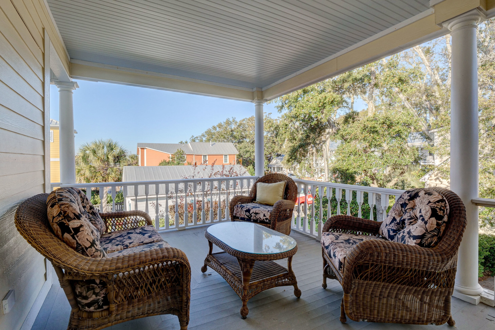
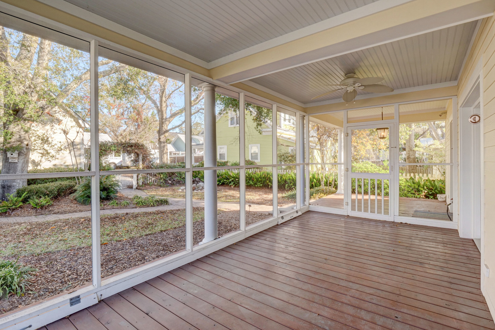
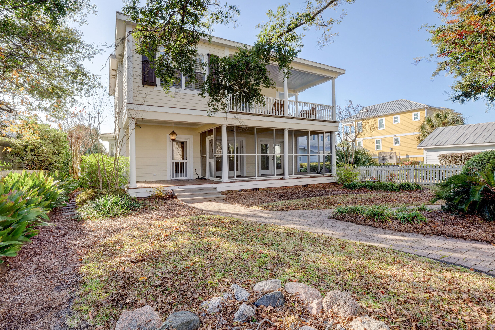
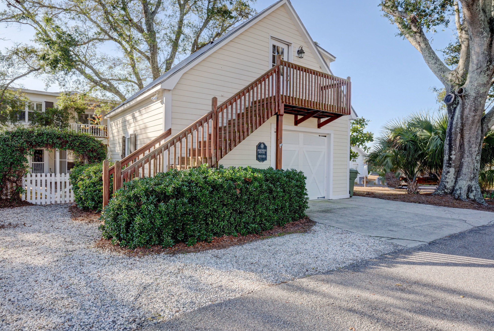
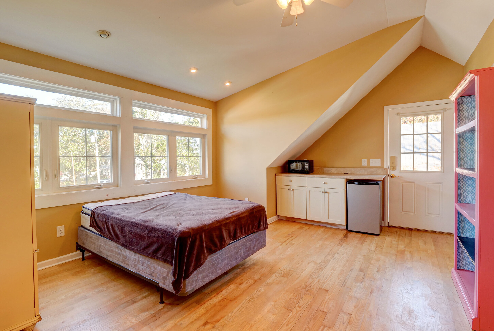
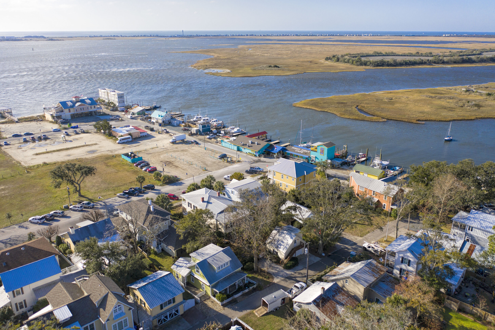
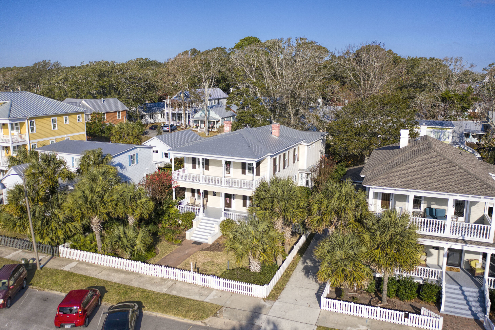
A lovingly cared for historic home circa 1896 and kept in the same family name until 1981. This home offers a complimentary mix of old charm and modern features located in the heart of Historic Downtown Southport close to shops and dining. Double front porches provide peaceful views of the Intracoastal Waterway & Cape Fear River. As you enter the front door you are greeted by immaculately preserved old pine wood floors, dazzling chandeliers, and a striking staircase. The front living room is a showstopper with intricately detailed tin ceilings, trim work, and mantle. As you flow through the main level you find a modern open floor plan including a great room, chef's kitchen with gas cooktop, large center island with storage, and custom-built wet bar. Other highlights include a screened in porch, large master suite with wet bar and balcony, beautifully landscaped yard, detached garage and a crofter with full bath.
For the entire tour and more information, please click here.
203 Hidden Oaks Dr, Jacksonville, NC 28546 - PROFESSIONAL REAL ESTATE PHOTOGRAPHY
/Chic and unique, this masterfully crafted 3-story home features 4 bedrooms, 3.5 total bathrooms, plus a bonus room on level 3, stainless steel kitchen appliances, 42'' staggered kitchen cabinets, food pantry, fire place, dual vanities in master, large walk-in closets, ceiling fans, garage door opener with remotes, fully sodded yard with professional landscape package, beautiful covered front porch, privacy fenced yard, a storage shed, zero city taxes, and is located within 2-3 miles of the Camp LeJeune's Piney Green Gate.
For the entire tour and more information, please click here.
403 Belvedere Dr, Holly Ridge, NC 28445 - PROFESSIONAL REAL ESTATE PHOTOGRAPHY
/This stunning cottage beautifully settled in The Neighborhoods of Holly Ridge with plenty of upgrades to enjoy. The moment you walk through this blue door, you will be amazed at the beauty of this home. Front covered porch, beautifully landscaped yard front and back. The interior has wide planked wood floors throughout home. This open floor plan boasts chef's kitchen with new stainless-steel appliances, marble countertops, marble backsplash, crafted cabinets and new hardware throughout. Copper sink and new lighting to accent the space. Living room has fireplace. Plantation shutters throughout. Laundry room is spacious and has plenty of storage. New storm doors, Private back yard with deck and fully fenced. Large master suite with walk in closet and master bathroom boasts dual sinks, garden tub and walk in tiled shower. Craftsman thick crown molding throughout and tranquil paint choices on each wall. Two car attached garage with lots of storage. This home has it all and utilizes the space efficiently. Home has termite bond in place.
For the entire tour and more information, please click here.
624 Caicos Ct, Wilmington, NC 28405 - PROFESSIONAL REAL ESTATE PHOTOGRAPHY / TWILIGHT PHOTOGRAPHY / 3D FLOOR PLANS
/

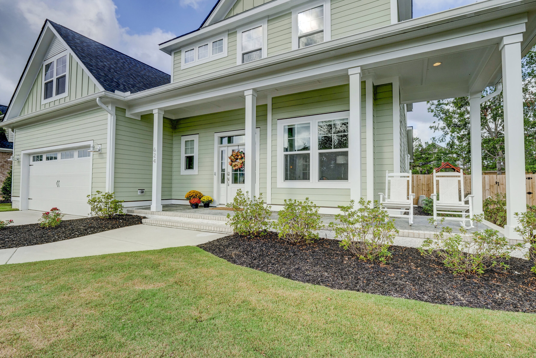
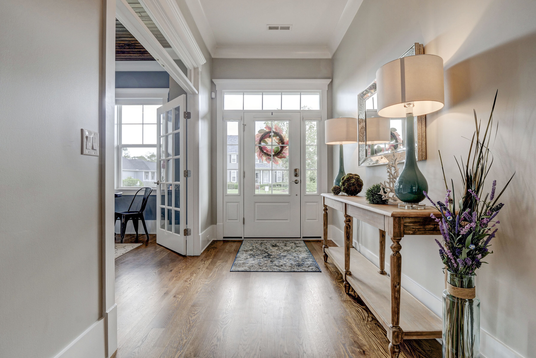
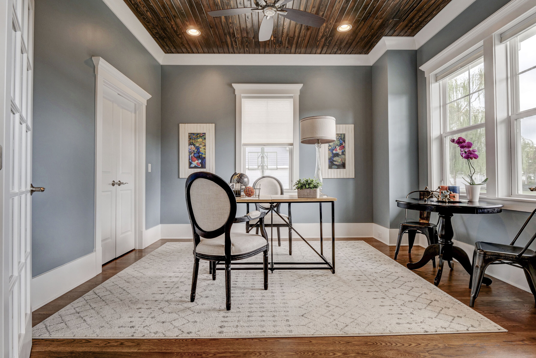
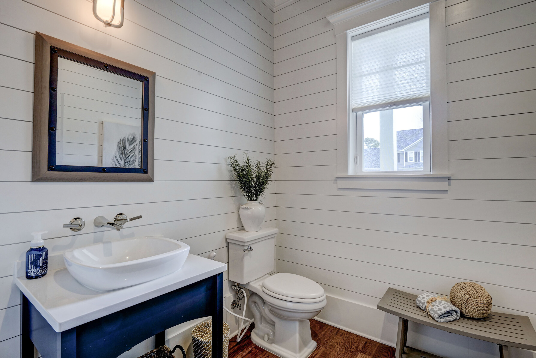
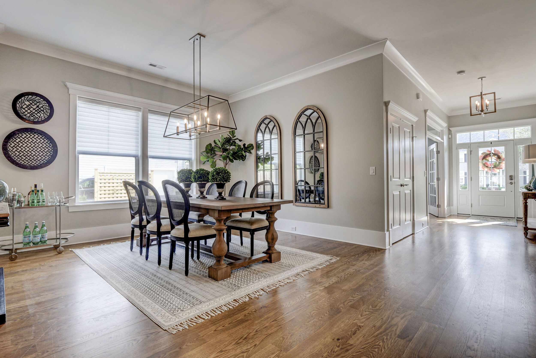
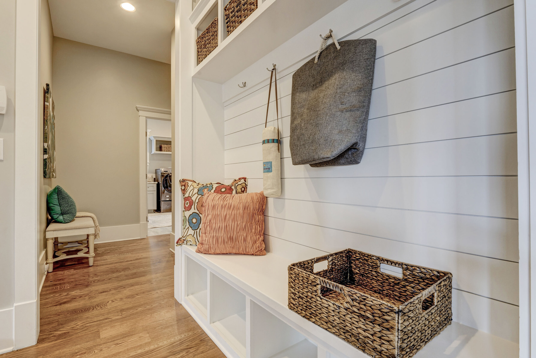
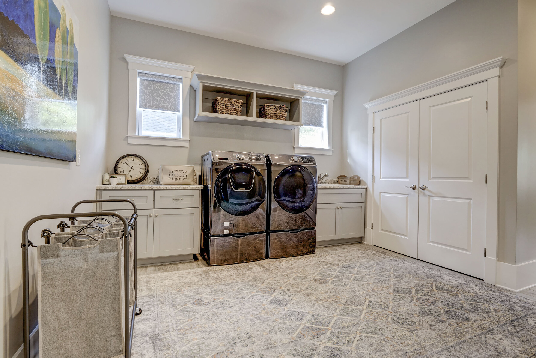
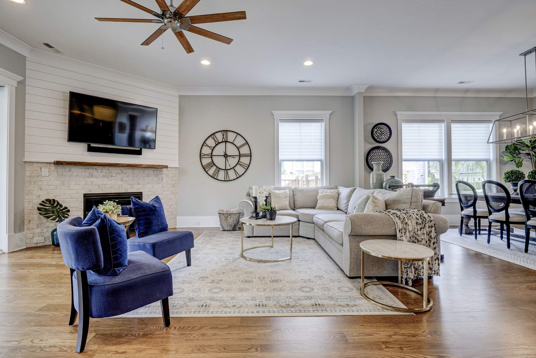
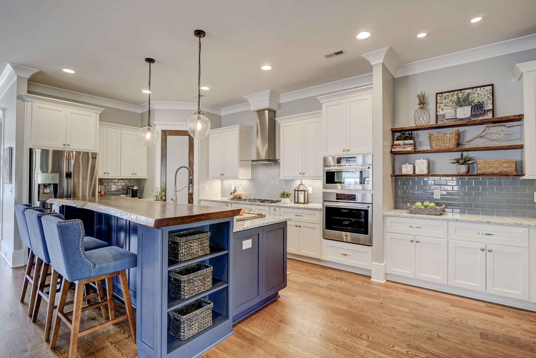
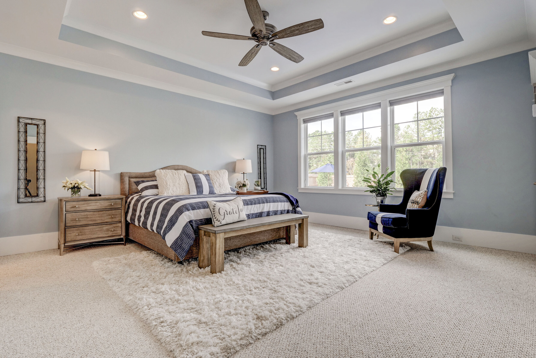
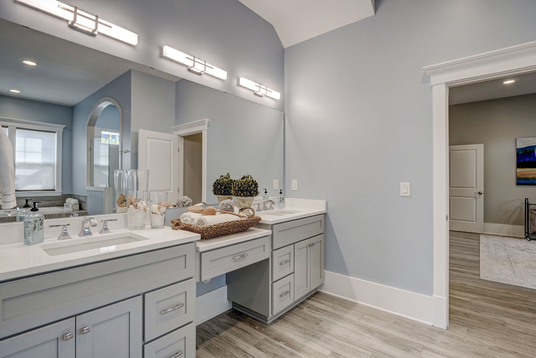
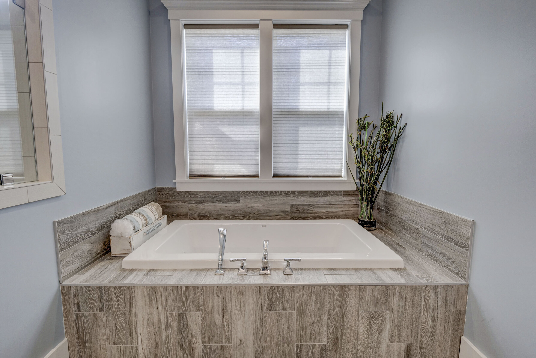
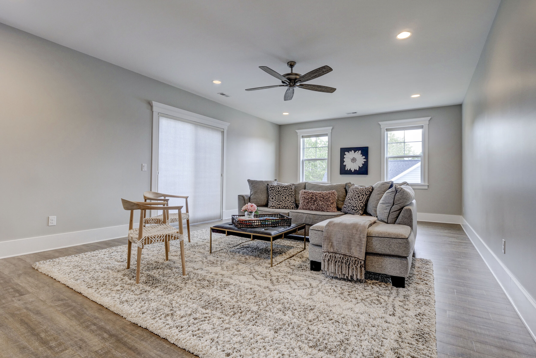
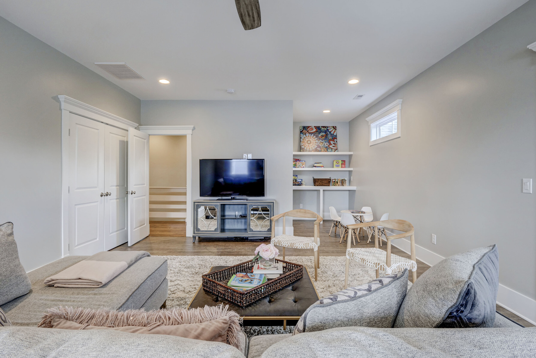
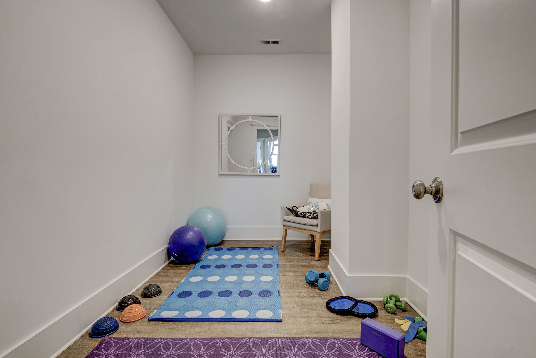
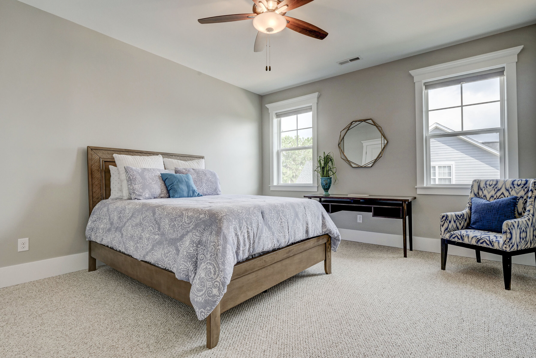
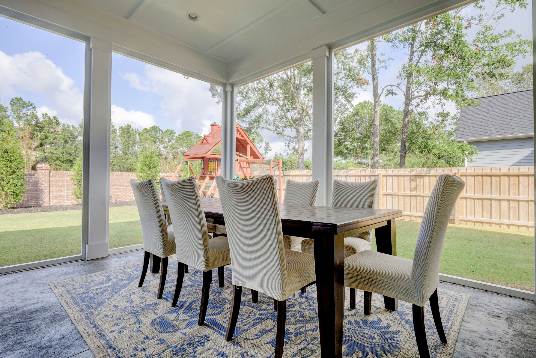
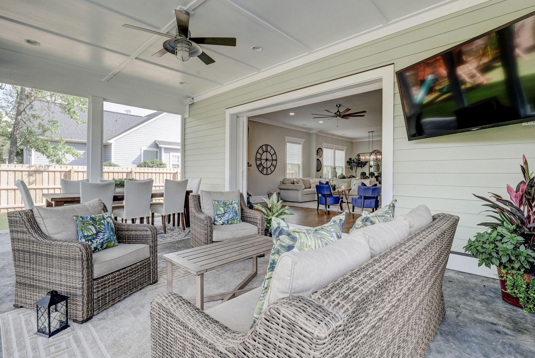
This elegant custom-built home is situated in the much sought-after Mayfaire area, close to shopping, restaurants and the coastal lifestyle that Wrightsville Beach delivers. Unique to the neighborhood, this home holds over 4, 000 SF of smart, modern living spaces. From the open concept floor plan to the large fenced-in backyard with an in-ground pool and outdoor shower, there is plenty of room for the whole family to enjoy. The centerpiece kitchen boasts a large farm sink, wine fridge, combination oven and gas cooktop and a large island featuring custom cabinetry and a stunning finished wood countertop. The living room features a gorgeous gas fireplace and 4-panel telescoping glass doors that fully open to the outside screened porch allowing for seamless year-round indoor/outdoor living and entertainment. The first-floor master suite with outdoor access has a luxurious spa-like bathroom with double vanity, oversized walk-in shower and large walk-in closet. This dream home won't lst lon closet. Upstairs showcases three bedrooms, two baths, plenty of storage room and a spacious media/family room with exterior balcony. Other special touches include detailed lap-siding, high ceilings, custom built-ins throughout, ceiling fans, patio speakers, office/den, mudroom/drop zone with built-in bench and cabinetry, expansive laundry room, wrap around porch and a metal roof. This home will not last long so don't hesitate! Your coastal dream home is waiting!
For the entire tour and more information, please click here.
Matterport generated floor plan.
1306 S Shore Dr, Surf City, NC 28445 - PROFESSIONAL REAL ESTATE PHOTOGRAPHY
/
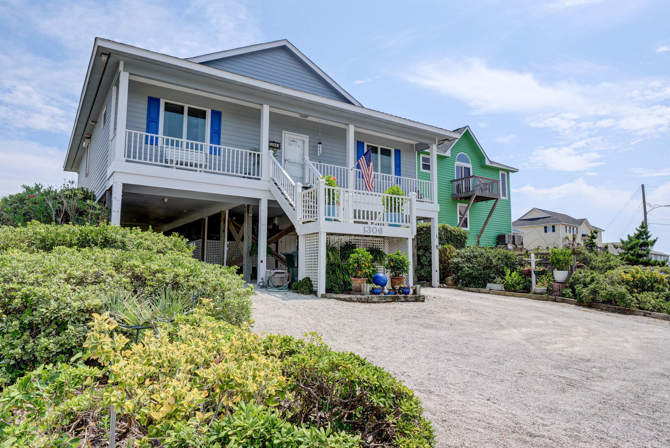

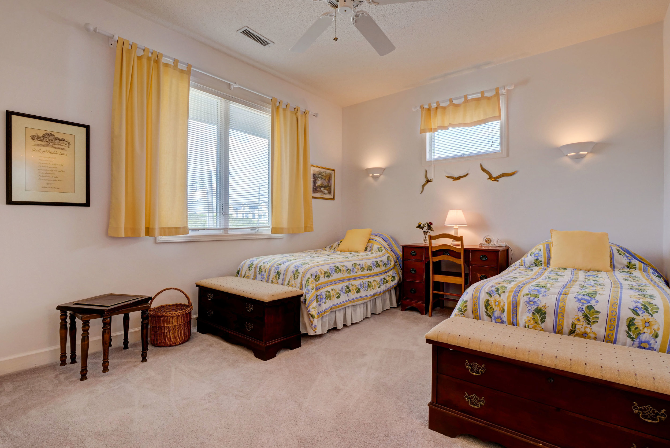
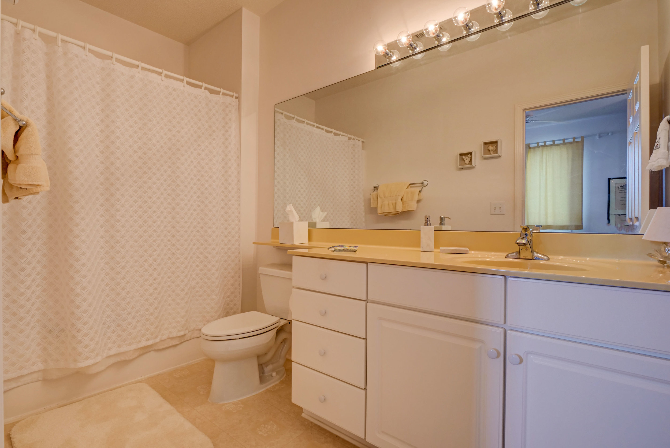
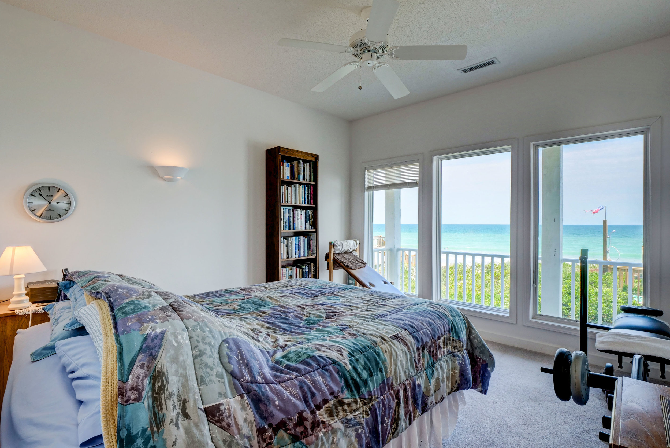
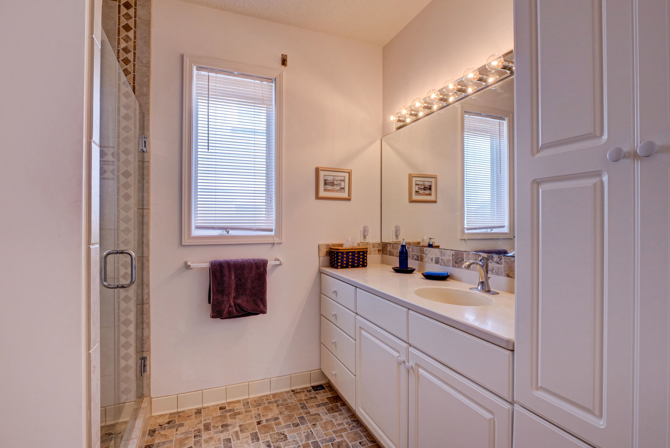
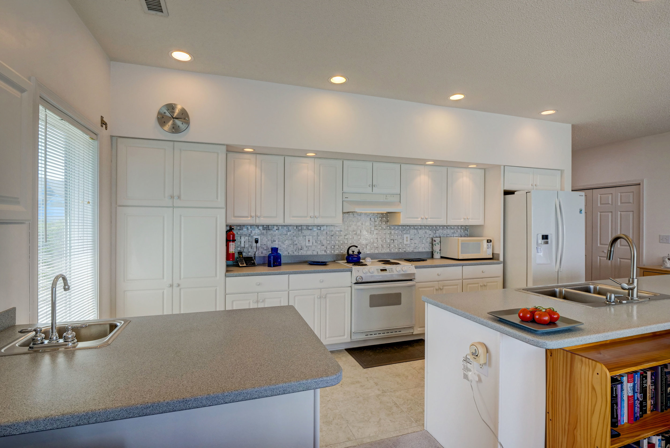
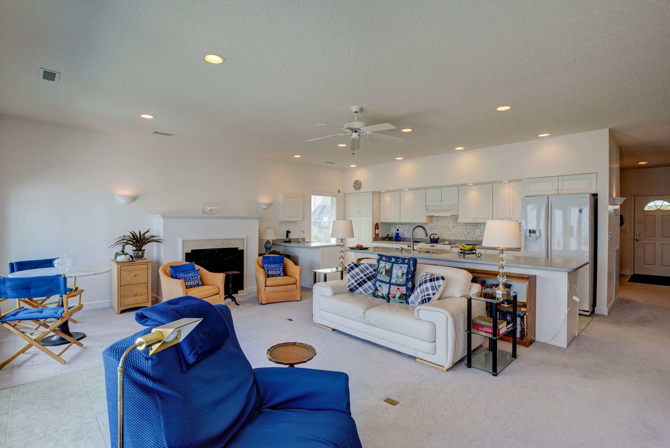
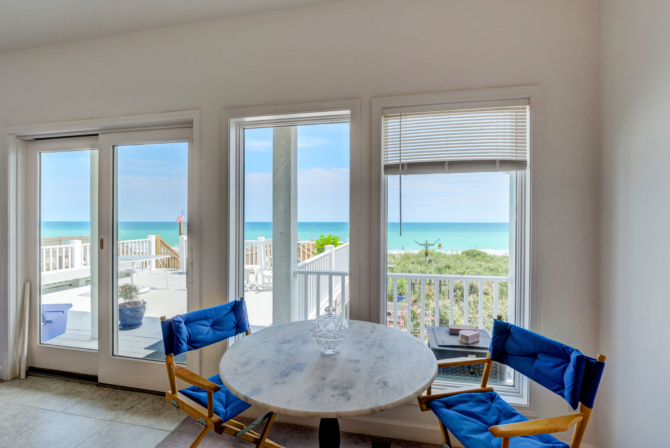
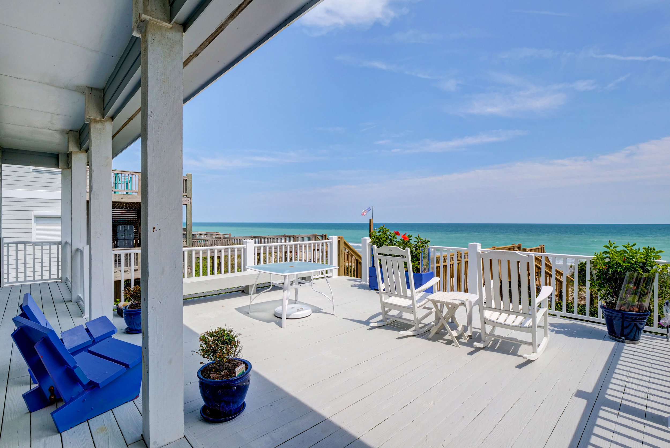
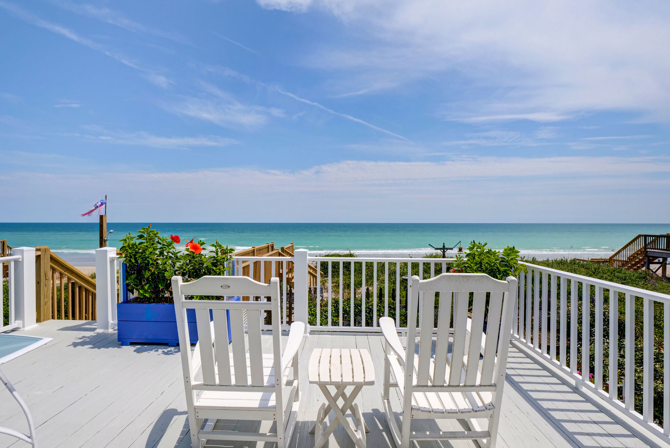
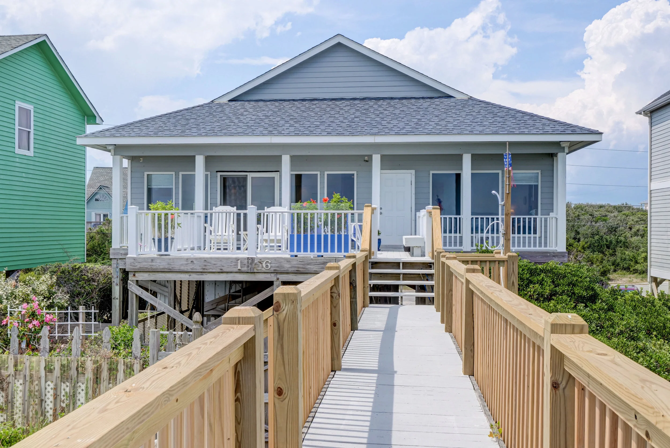
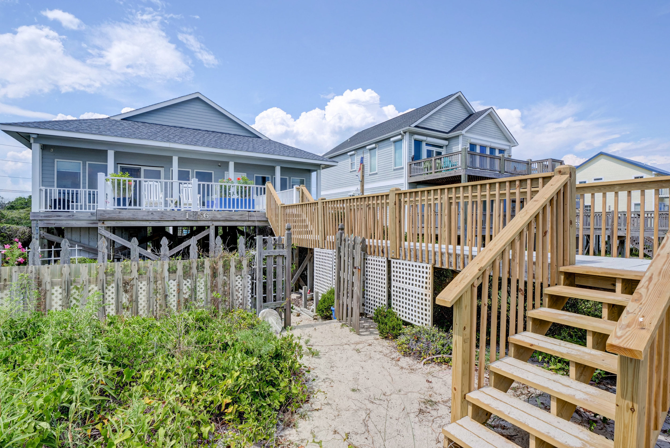
QUALITY and UNIQUE oceanfront home particularly suited for couple seeking weekend retreat and/or permanent residence. Open, airy, very light floor plan, with wall of quality Anderson windows, provide wide beautiful ocean vistas. Exceptional, safe dune, not breached in decades, among best on island. Very strong and unique construction, engineered for winds over 135 MPH. Lots of curb appeal with extensive landscaping and gardens. 3BR, 3 full Baths. $40,000 recent enhancements, including new shingle/rubber -underlay roof, beach walkway/steps, beautiful deck vinyl railings, heat pump unit, other. Home in excellent condition. Must include this home's attributes when using comps. Tour this one of a kind home to fully appreciate.
For the entire tour and more information, please click here.
5825 Harbor Breeze Drive Wilmington, NC 28409 - PROFESSIONAL REAL ESTATE PHOTOGRAPHY / AERIAL PHOTOGRAPHY
/This stunning Southern charmer has everything you need to experience the coastal resort lifestyle. Only steps away from the ICW, this 4 bedroom, 4.5 bathroom home awaits with large gathering spaces and luxury custom features throughout. Large Southern-style covered porch invites you to enjoy this home with floor-to-ceiling windows, high ceilings and unique finishes to bring the endless feel of luxury inside. You'll immediately appreciate the attention put into each piece of this manor, from the flowing lower level with rich hardwood floors to the hand forged wrought iron on the stairway. Beyond the gourmet kitchen, you'll find the master suite privately tucked away, complete with its own fireplace and expansive master bath. The second floor is nothing less than perfect! Featuring a large family room, three additional bedrooms with full baths, covered balcony and beautiful natural sunlight filtered through the plantation shutters. The oversized garage features a separate climate-controlled storage room, and the 22KW full-house generator conveys. Located in gated Helms Port, amenities include a clubhouse and pool - perfect for celebrations and neighborhood gatherings, as well as a kayak launch, private beach, and an outdoor firepit. Opportunity to purchase 30' boat slip in the protected Helms Port Marina for $120,000.
For the entire tour and more information, please click here.
5405 Saltwater Run, Wilmington, NC 28409 - PROFESSIONAL REAL ESTATE PHOTOGRAPHY / TWILIGHT PHOTOGRAPHY
/Welcome Home! This home is in the beautiful gated community of Helms Port, the winner of the Real Estate Scorecard 2017 North Carolina Community of the Year! The home is the Pelican II design which offers 3 bedrooms down with 2 full baths and a bonus or 4th bedroom upstairs with attached full bath. The open concept floor plan is perfect for entertaining. The kitchen boast double ovens, gas cook top, tiled back splash, soft close cabinets and granite counter tops. Enjoy the Carolina Room out back along with fenced in backyard. The home has a whole home Generac system to give you complete peace of mind. Helms Port has a private marina, a club house, resort like pool and water access for kayaking and paddle boards.
For the entire tour and more information, please click here.
2309 Middle Sound Loop Rd, Wilmington, NC 28411 - PROFESSIONAL REAL ESTATE PHOTOGRAPHY / DRONE PHOTOGRAPHY / AERIAL VIDEO
/
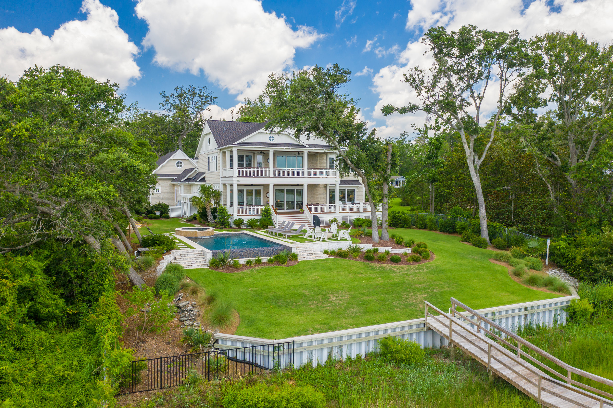



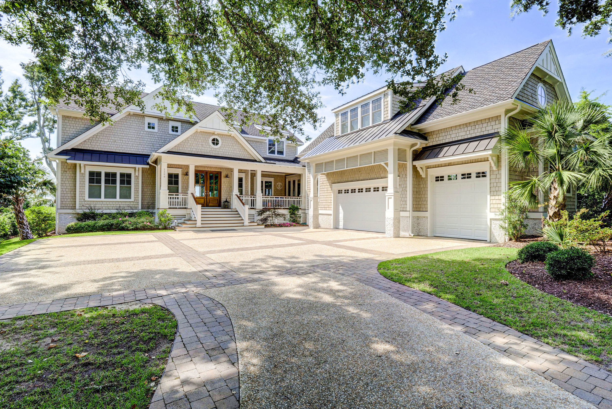
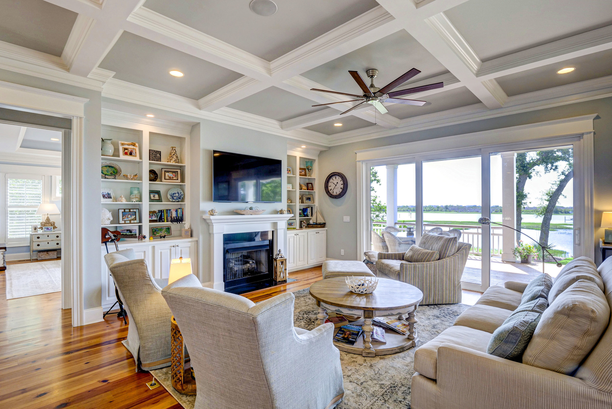
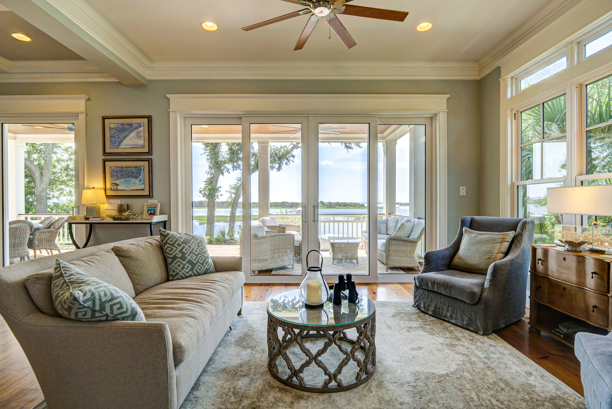
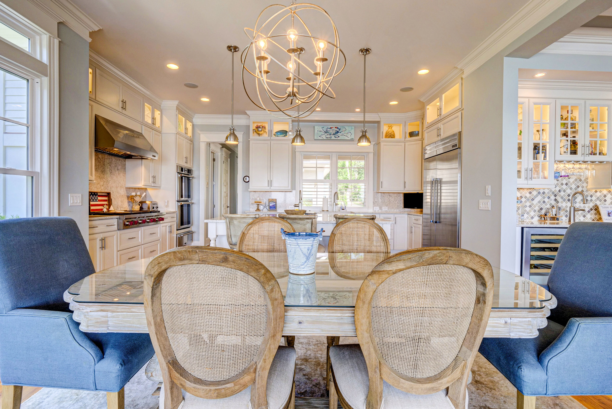
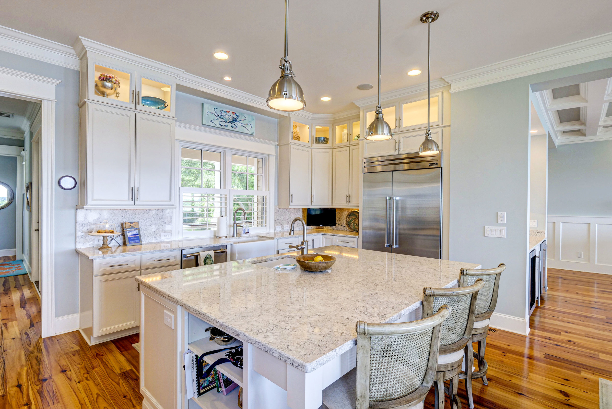


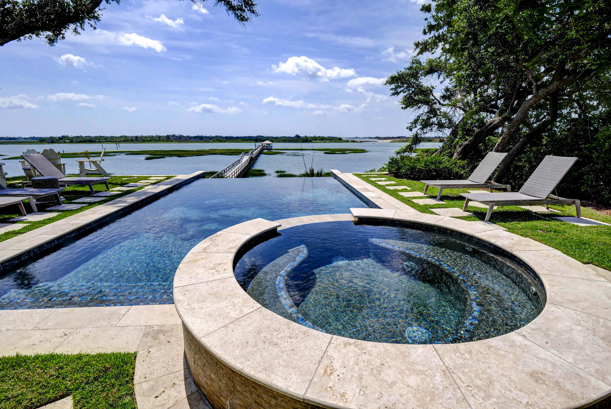
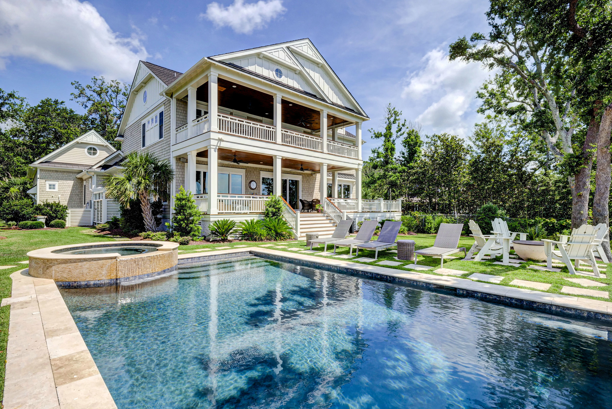
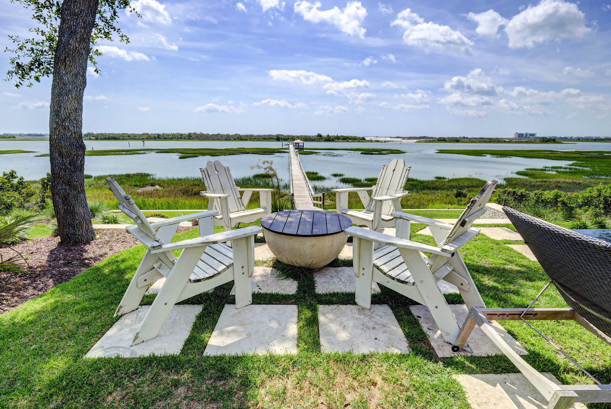
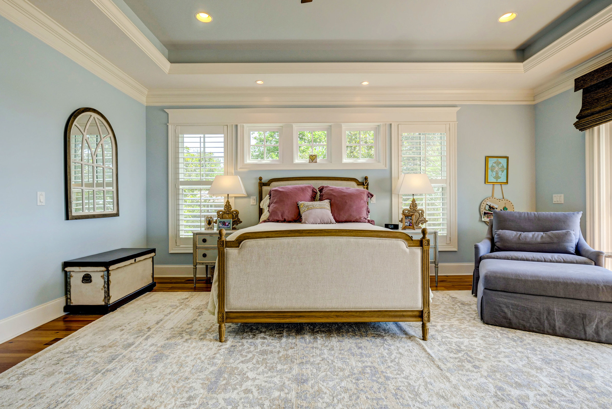
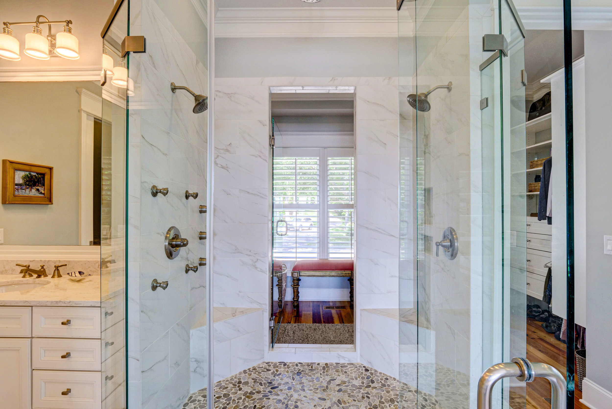
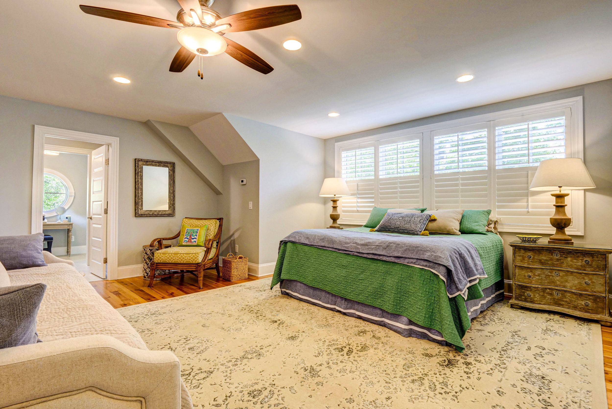


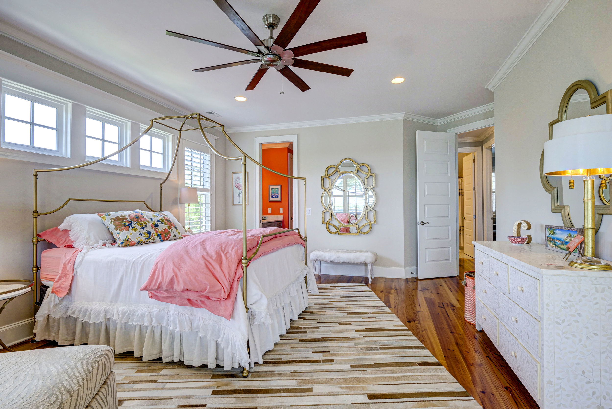

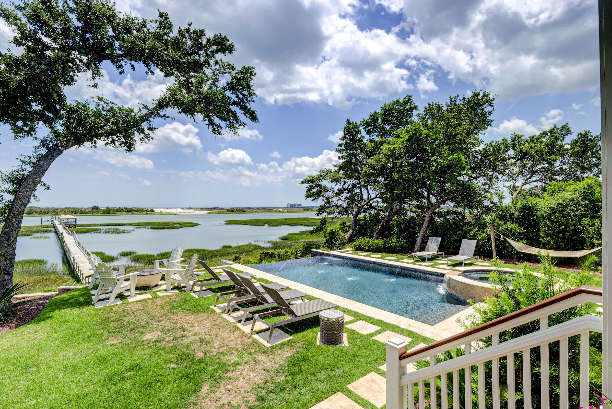
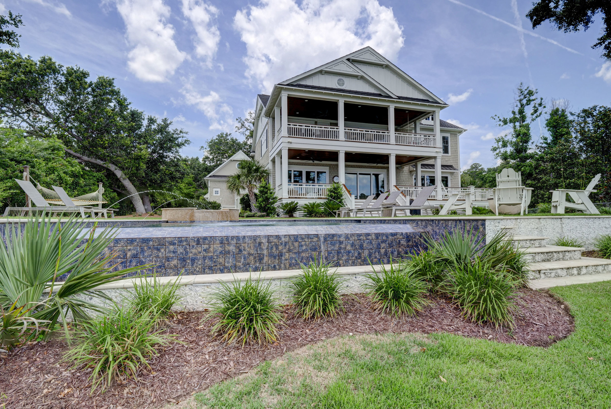
Some of the best views in southeastern North Carolina can be found off Middle Sound Loop Road. As you pull up to the private gate and look down the long, winding driveway you immediately realize how special and private this 550' deep lot is. Loaded with a mature canopy of live oaks and an understory of sabal palms, this 1.3 acre property sits high on a bluff, is bulk headed and offers it's own private pier with a gazebo and 2 boat lifts. The coastal inspired design features over 1500 square feet of covered porches on both floors and the breath-taking views can be found from nearly every room in the house. The open floor plan includes 5 bedrooms, 5 1/2 baths, a walk-in wine cellar, three car garage, a gourmet kitchen with quartz counters, a Wolf gas cook top and Subzero refrigerator/freezer. An infinity edge salt water pool and hot tub provide the perfect setting for entertaining large groups or just relaxing poolside with the family. From sunrise to sunset, this one of a kind property will recharge your batteries and pamper your soul!
For the entire tour and more information on this home, please click here.
The Cliff House at Wild Rock - PROFESSIONAL REAL ESTATE PHOTOGRAPHY
/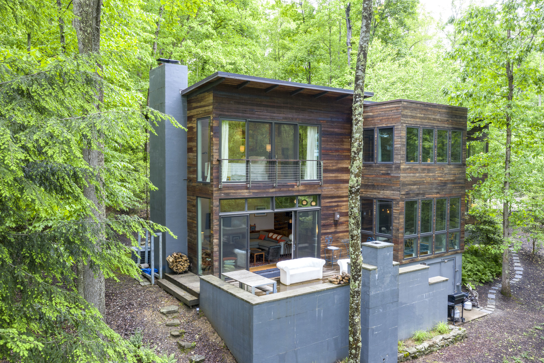


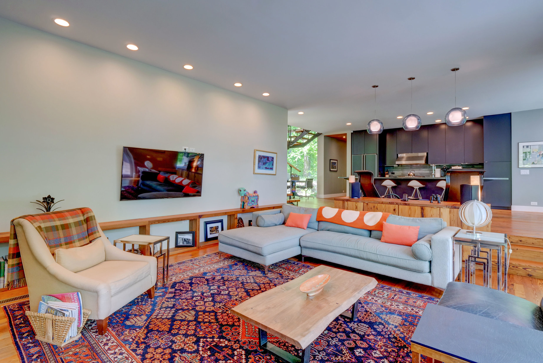
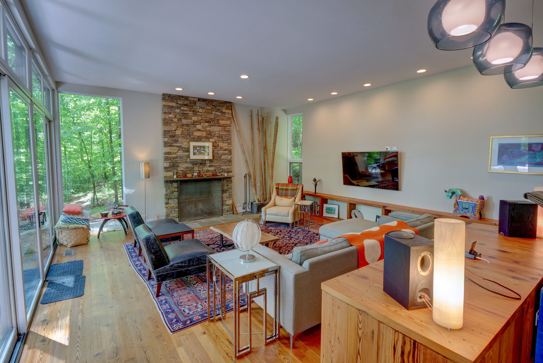
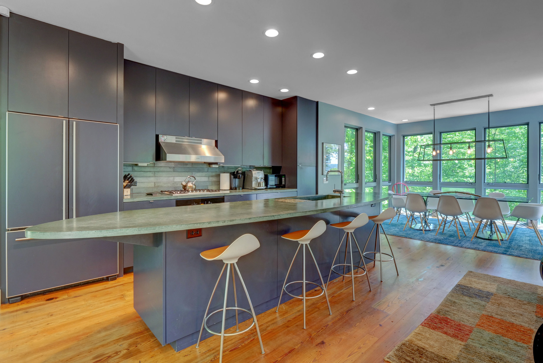
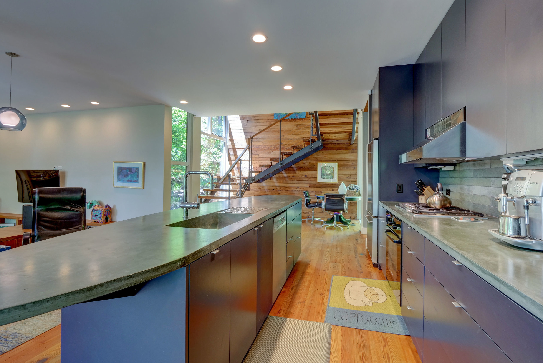
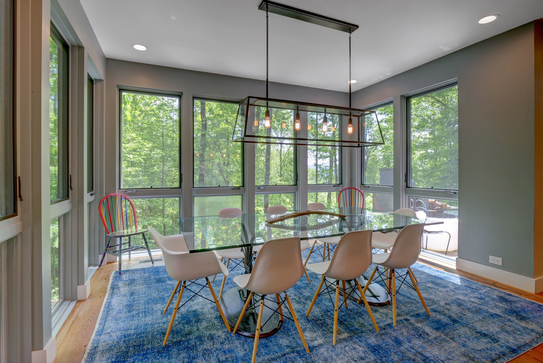
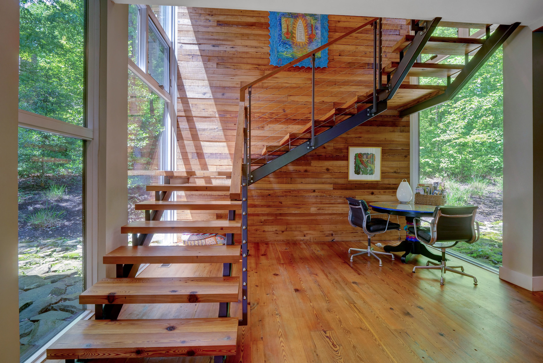
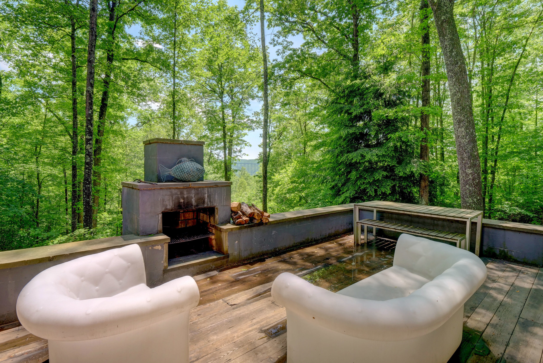
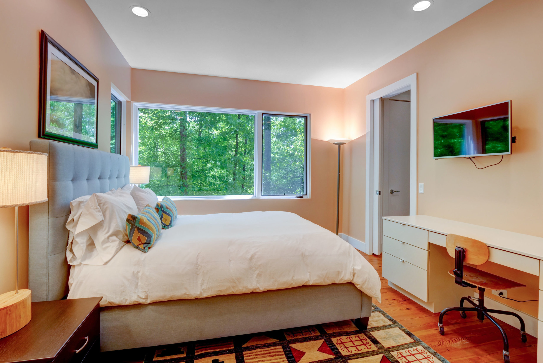
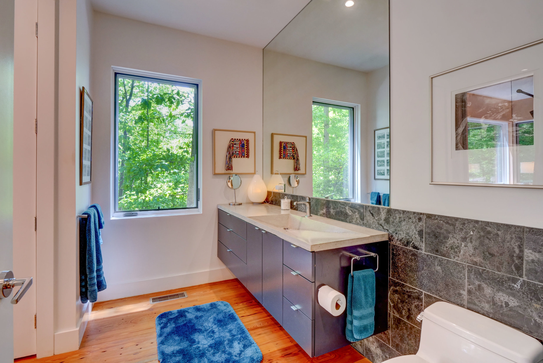
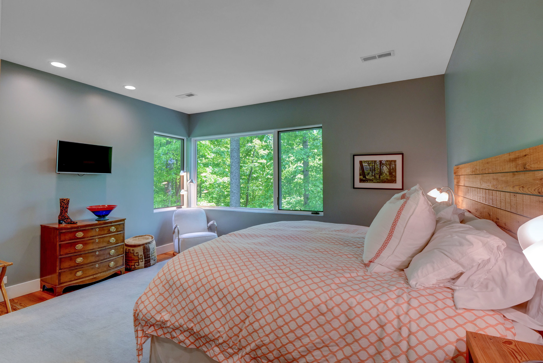
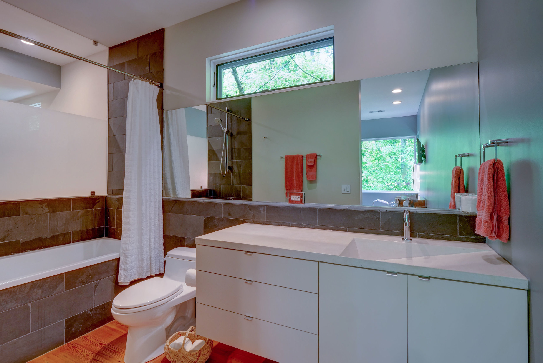
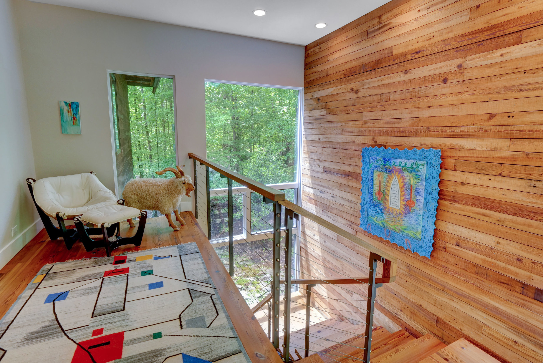
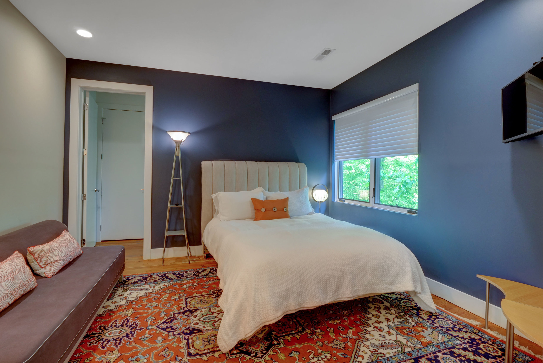
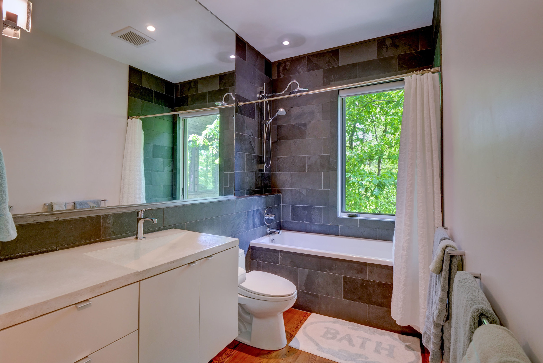
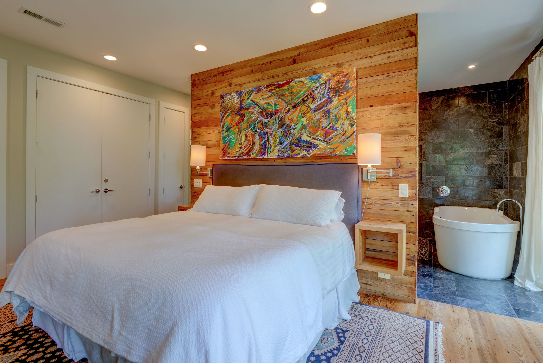
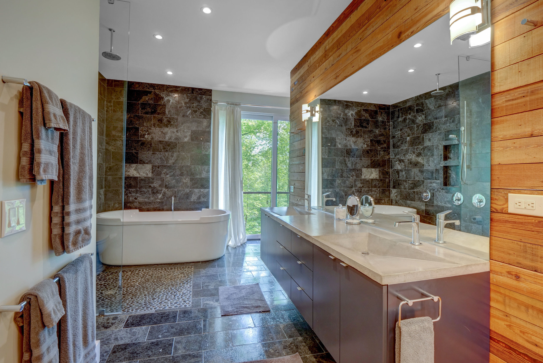
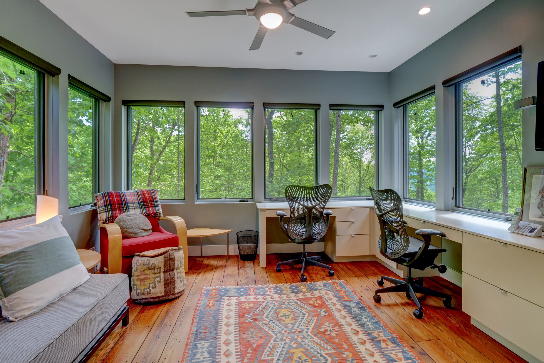
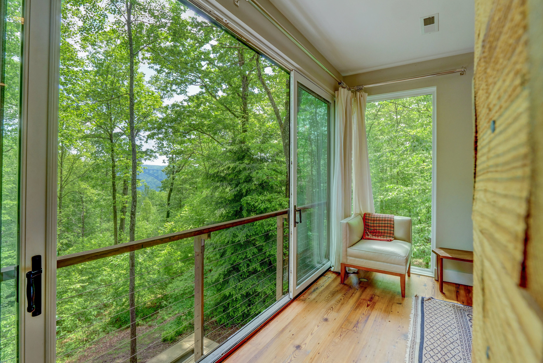
This 3,200 sq. ft. modern home has 4 en-suite bedrooms, each with a sweeping view of the forest and river 900 feet below. Built in 2010, this home takes full advantage of sustainable building techniques to provide a warm and comfortable environment for a large family and visitors. Floor-to-ceiling windows on the river side of the Cliff House provide unparalleled vistas while the slope assures privacy. The exterior rain-screen siding and all flooring are historic first-growth heart pine reclaimed by Mountain Lumber from a demolished factory in Georgia. Strategically located windows open to allow for natural ventilation when conditions are conducive.
The combined open split-level living, dining and kitchen space focuses on the New River Gorge Bridge and outdoor deck with fire pit. The kitchen and dining area are elevated two feet above the living area to allow a full, sweeping view of the landscape.
The master suite has a wood-burning fireplace and sliding glass doors that open to expose the bedroom to the great outdoors and gorge views.
Located approximately 1 mile from the Adventures on the Gorge resort in Wild Rock Estates.
For the entire tour and more information, please click here.
609 Grace St, Wilmington, NC 28401 - PROFESSIONAL REAL ESTATE PHOTOGRAPHY / TWILIGHT PHOTOGRAPHY
/This stunning 1890 Queen Anne Victorian is nestled in the picturesque Historic District of downtown Wilmington. Walking distance to the Riverwalk, many restaurants, buzzing shops, and nightlife along Front Street. You will fall in love with the preserved craftsmanship, mixed with modern amenities, that tells the story of the Cape Fear River's early logging industry when floated logs were hauled up each street by horse and carriage and then milled on site. This beautiful home features a grande foyer, formal living room, formal dining room, and family room. Each with decorative fireplace. Enjoy cooking in this updated kitchen with stainless steel appliances, gas range, granite counter tops, spacious cabinetry, pantry, and beverage bar for entertaining. Upstairs you will find a large master bedroom with ensuite walk-in closet, updated bathroom with new tile shower, three additional bedrooms, additional full bathroom, and laundry facilities. One bedroom does not have a closet. Sitting on a rare double lot, this property has been professionally landscaped, low maintenance garden with a wifi-enabled irrigatning. The backyard features a screen-ready covered porch, brick and bluestone hardscaping, shed, fire pit, and a queen size daybed ion system, and one-of-a-kind backyard specifically designed for entertaining. Recent updates include: updated electrical, heating and cooling units, plumbing, and newer roof, all while preserving the original heart pine floors and iconic fish-eye window panes.
For the entire tour and more information, please click here.
43 Carroll Ln, Limerick, ME 04048 - PROFESSIONAL REAL ESTATE PHOTOGRAPHY
/Walk out your door and be steps away from great largemouth bass fishing, swimming or paddle boarding on Sokokis Lake. This spacious, well built in 2013, 3 bed/2 bath, Colonial is very conveniently located to the turnpike, easy commute to Standish, Buxton, Saco Areas. Why buy a vacation home when you can live year-round next to the lake! Features include beautiful hardwood floors, stainless appliances, large basement ready for your finishing touches. Live where you play!
For the entire tour and more information, please click here.
8226 Lakeview Dr, Wilmington, NC 28412 - PROFESSIONAL REAL ESTATE PHOTOGRAPHY
/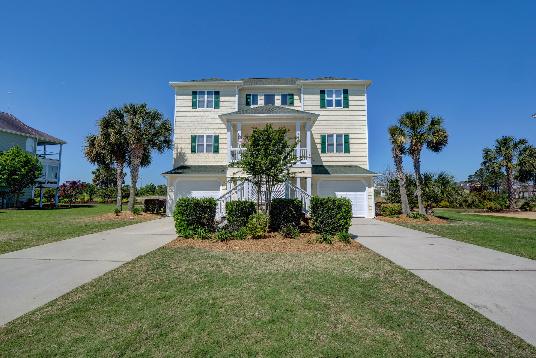
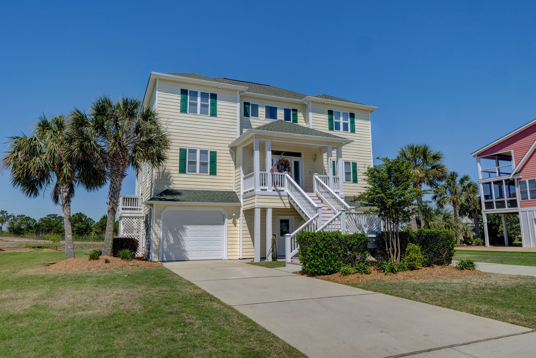
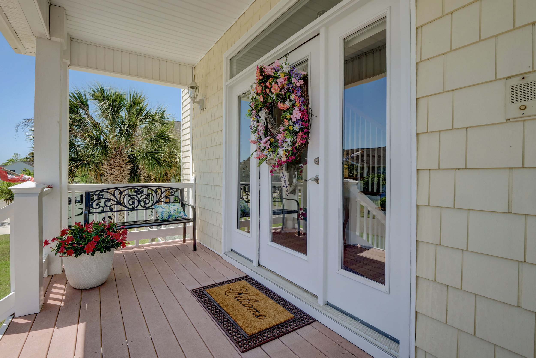
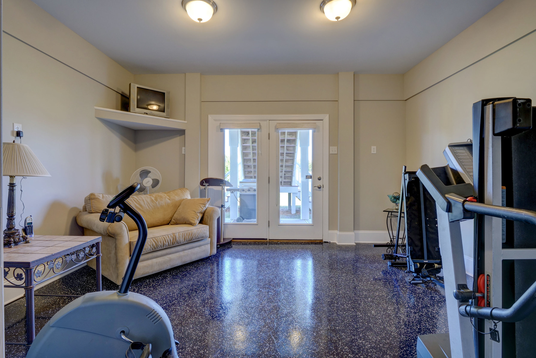
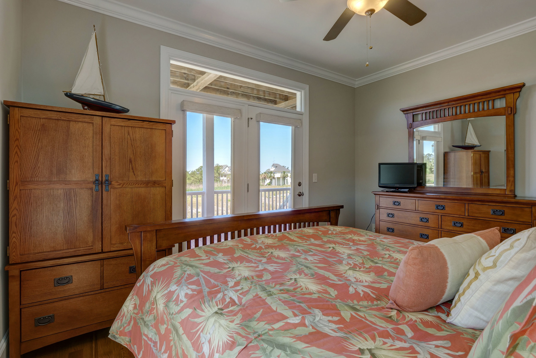
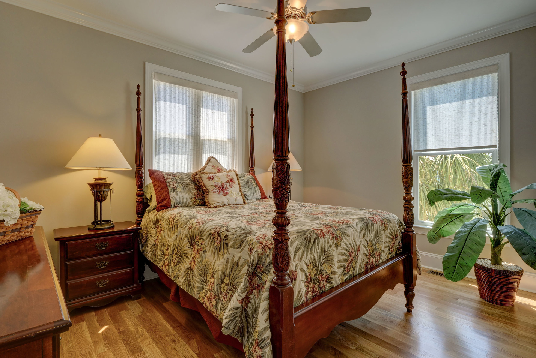
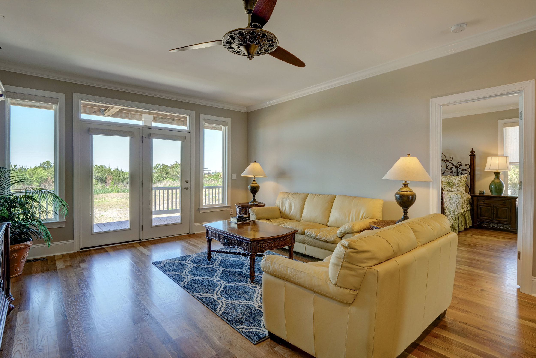
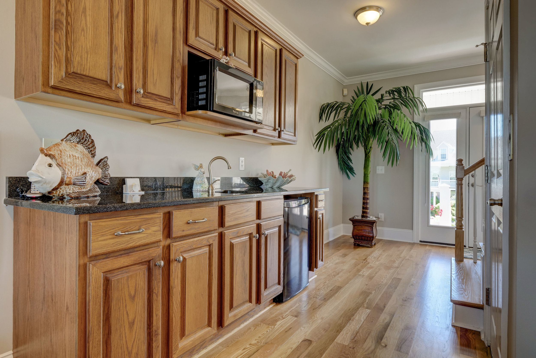
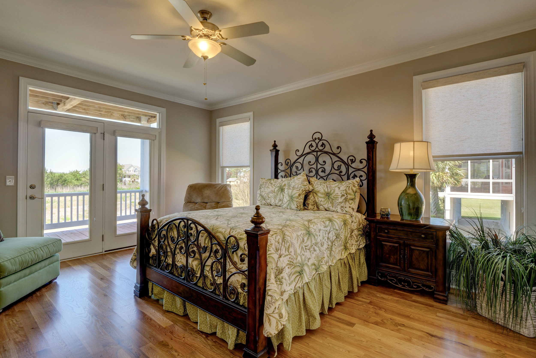
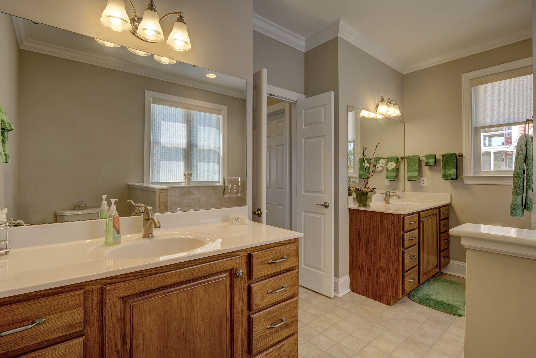
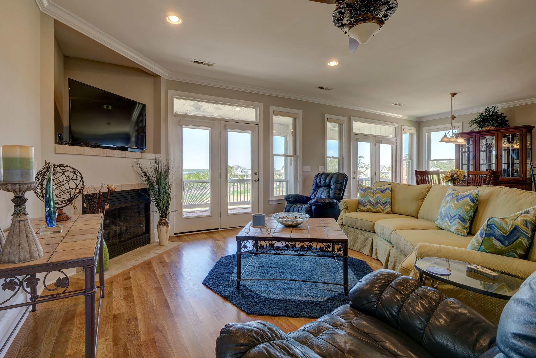
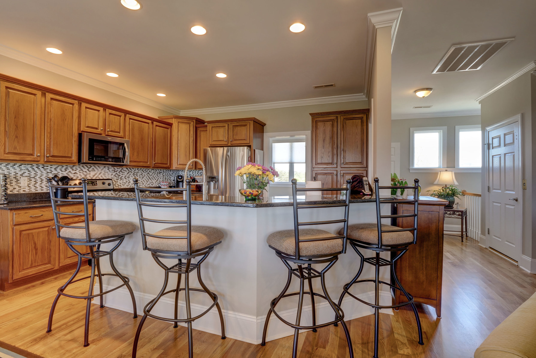
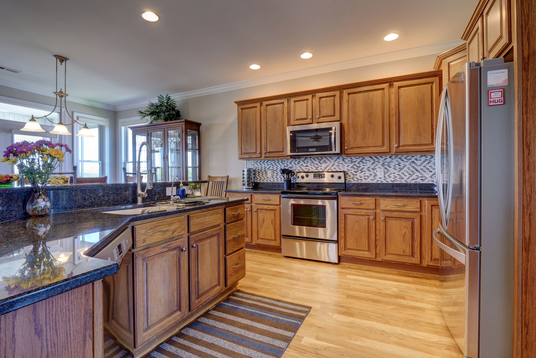
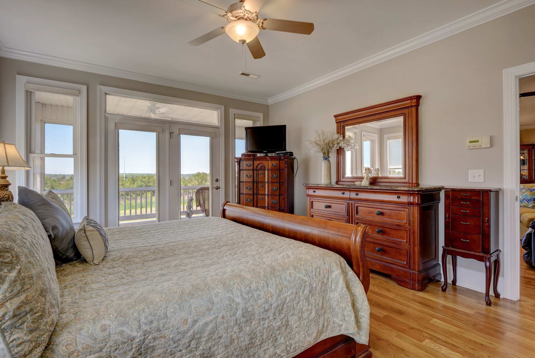
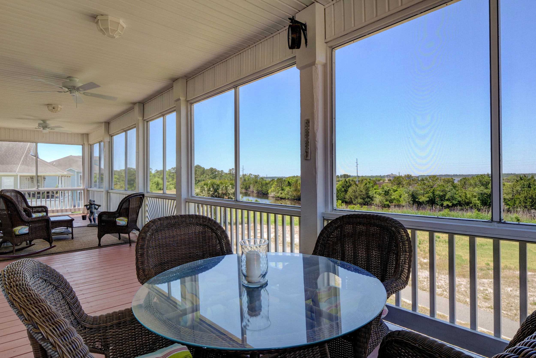
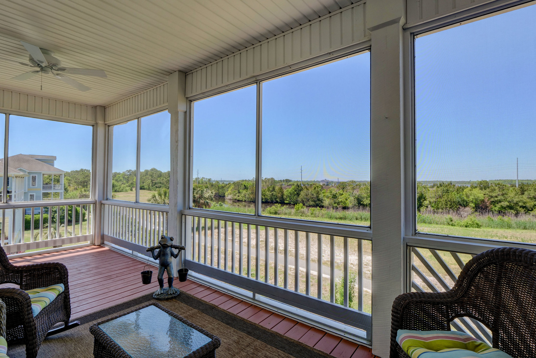
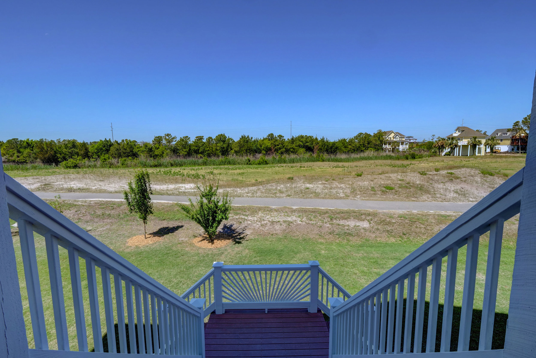
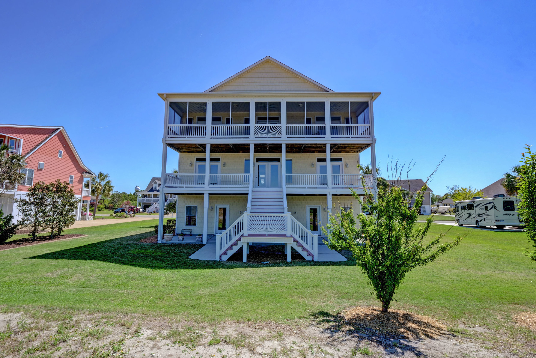
The Cape is calling and this stunning 3-bedroom 3.5 bath over 3200 square foot home is the answer! Enjoy breathtaking views of the Cape Fear River from the large screened in porch. The home sits on the golf course and the grand staircases on both the front and back invite you inside! The entire home is covered in White Oak hardwood flooring and features 2 master bedrooms with attached bathrooms. Each one features double closets, garden or jacuzzi tub, separate standing shower, marble countertops, double sinks, ceramic tile flooring and French doors leading out to the porches. There is a new water softener, 2 water heaters, irrigation system and ceiling fans throughout. The ground floor boasts 2 extra-large garages that hold 2 cars each and can fit a boat or RV, epoxy flooring as well as a home office or gym, flood vents and raised electrical outlets. The open concept 3rd floor holds a living room with gas fireplace, the kitchen which feature tile backsplash, retractable nozzle, stainless steel appliances as well as the laundry room with washer and dryer. The 2nd floor holds another open living room, a wet bar with built in fridge, sink and granite countertop, as well as a guest room and another full bathroom as well as an extra room that could be used as a home office or guest room. The home boasts tons of extra features such as a large elevator, 9-foot ceilings, intercom & alarm systems, thermal windows, and an Architectural shingled roof. The entire home and shutters were recently painted. This home comes with a 2-10 home warranty and is USDA eligible. Come see your new home today!
For the entire tour and more information, please click here.
5608 Channel Walk Ln, Wilmington, NC 28409 - PROFESSIONAL REAL ESTATE PHOTOGRAPHY / AERIAL PHOTOGRAPHY & VIDEO
/Welcome to Helms Port! This sought after gated community offers coastal living at it's finest. With a protected marina, resort style clubhouse, pool and private beach you can truly live the coastal lifestyle. This home boasts 5 bedrooms and 4 full baths with a 1st floor master that opens onto a 3 season sunroom. A fully fenced yard with patio and outdoor shower makes entertaining a breeze. This home offers custom upgrades in almost every room including upgraded lights, bathroom counters, wood flooring throughout, drive thru driveway, gas fireplace, double oven, gas cooktop just to name a few. There is also a 30' boat slip and Key West boat that is being sold separately. Don't miss this spectacular home. Come and see why Helms Port is not just a neighborhood, but a lifestyle.
For the entire tour and more information, please click here.
6422 Shinnwood Rd Wilmington, NC 28409 - PROFESSIONAL REAL ESTATE PHOTOGRAPHY / AERIAL PHOTOGRAPHY
/