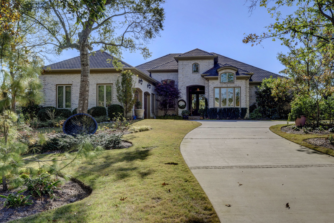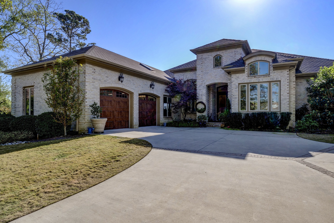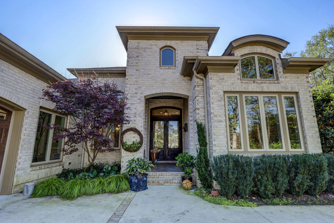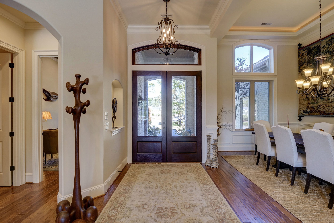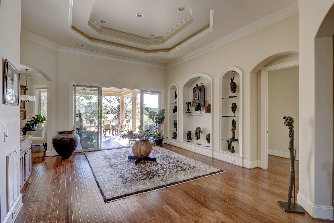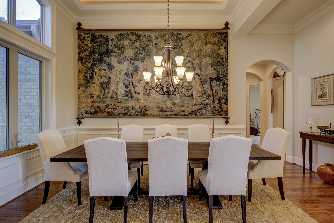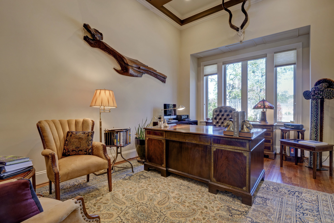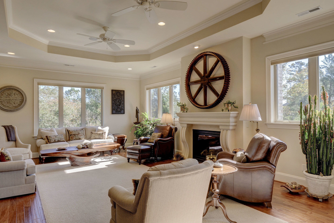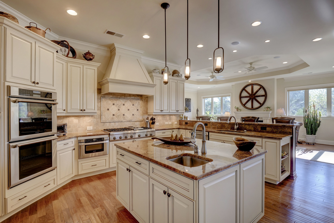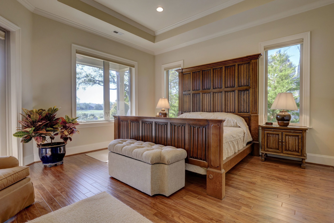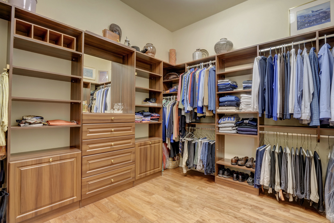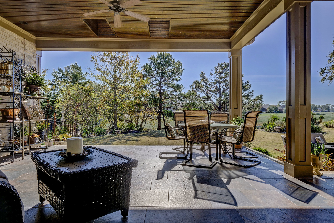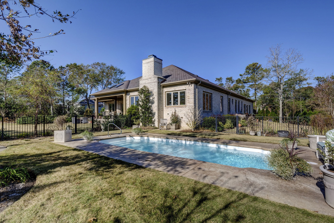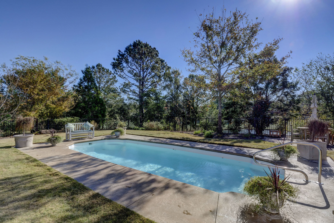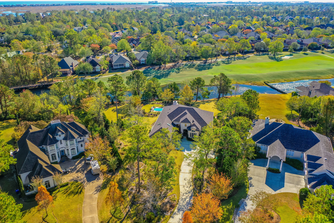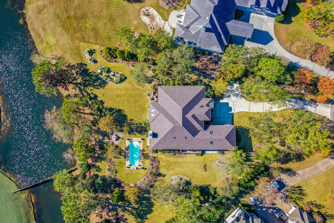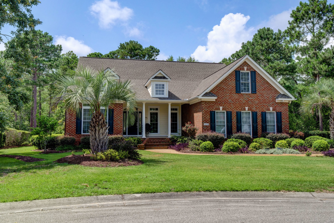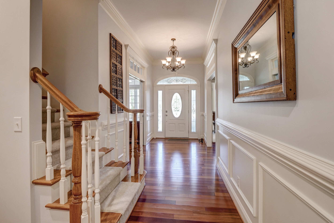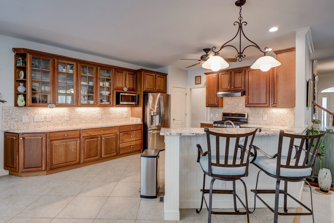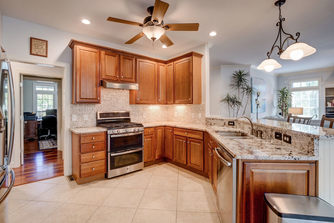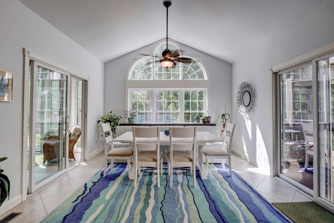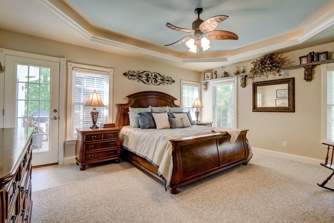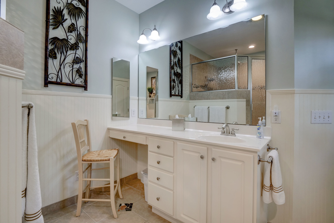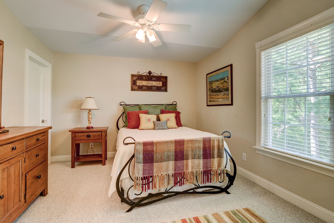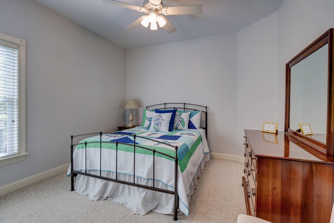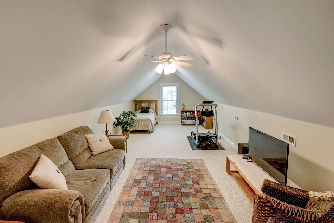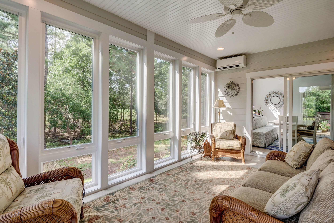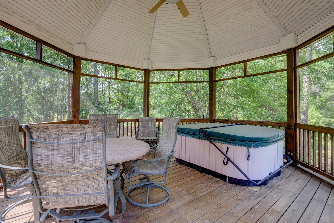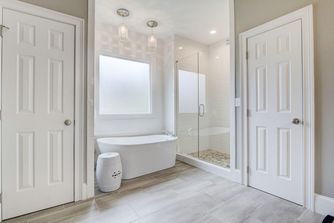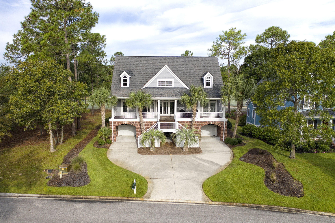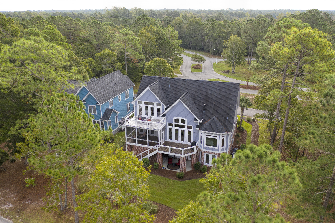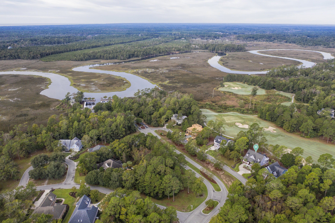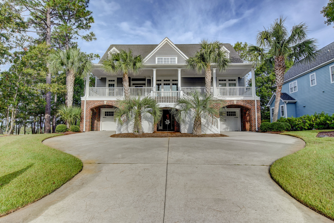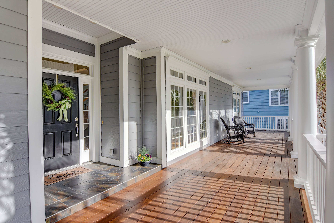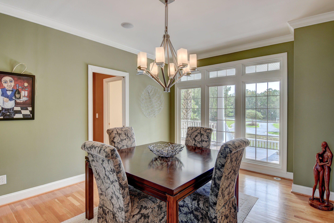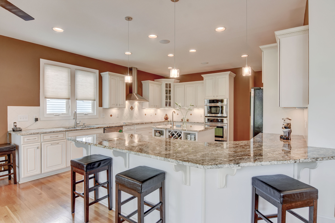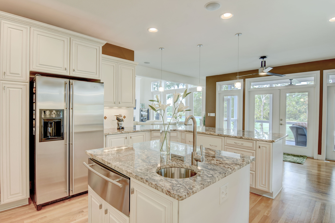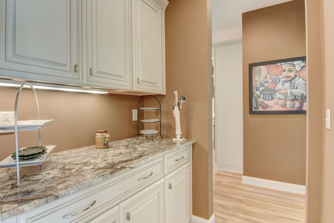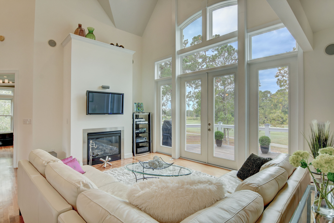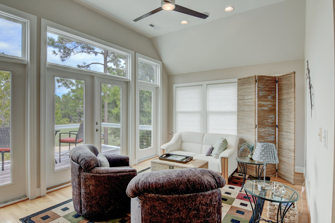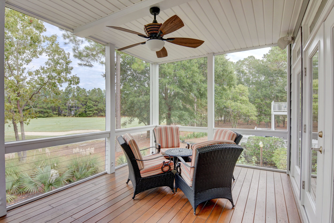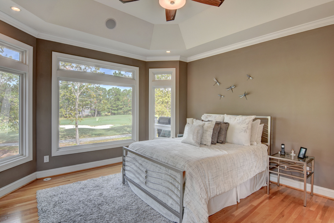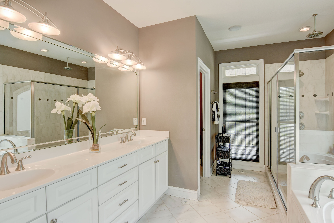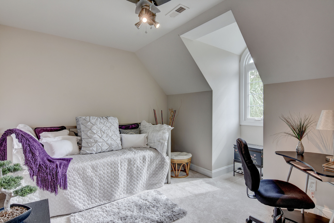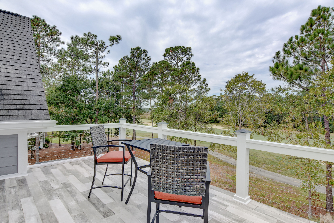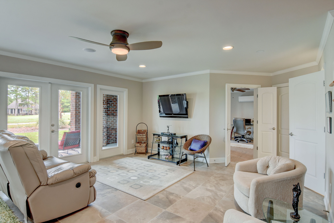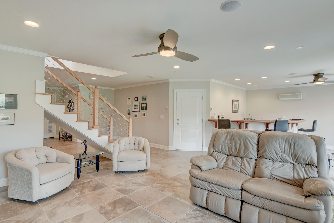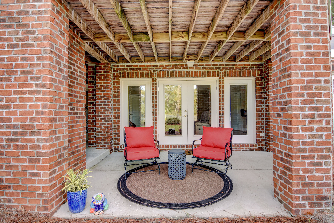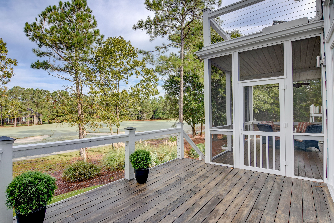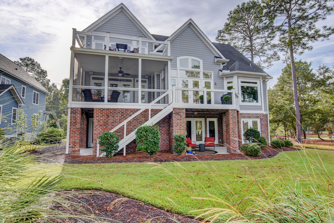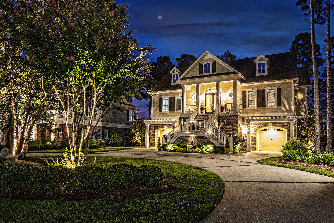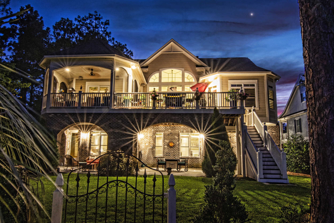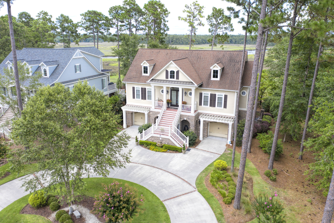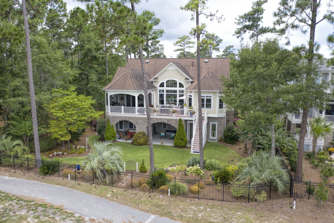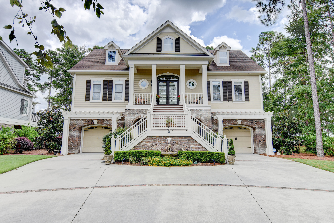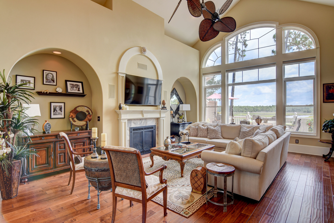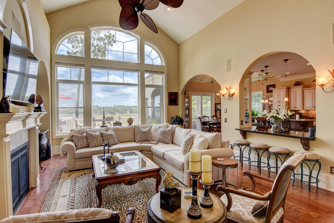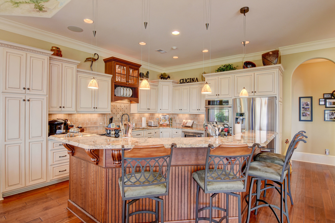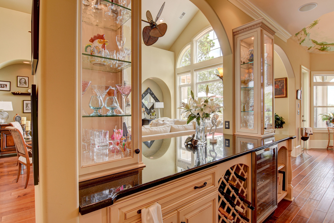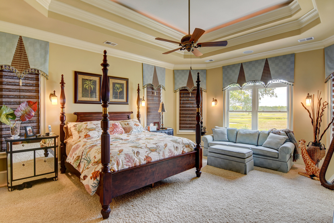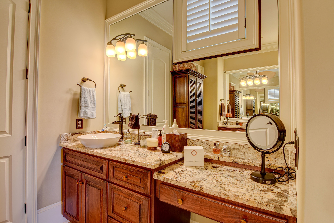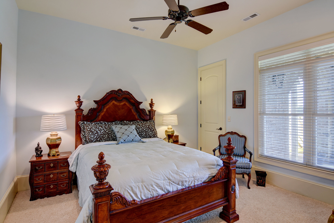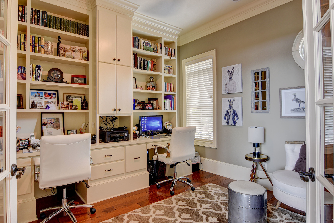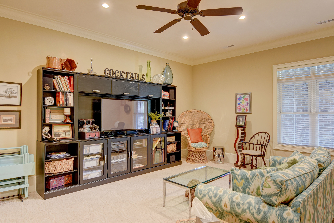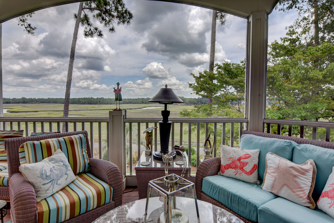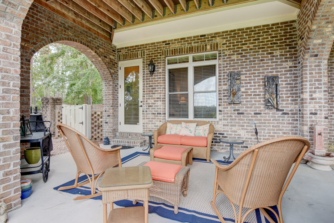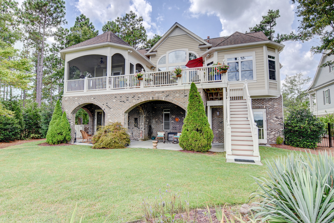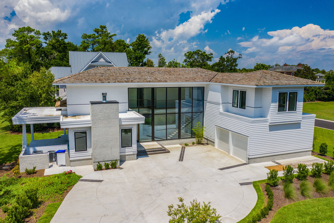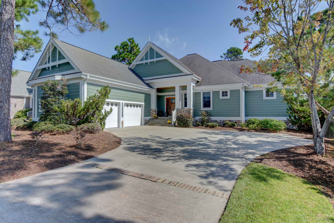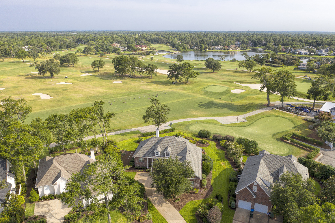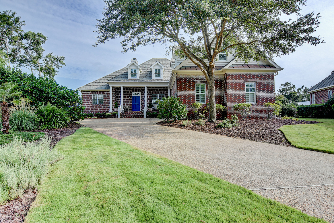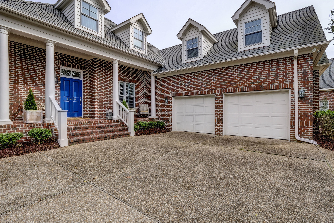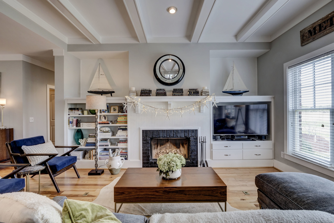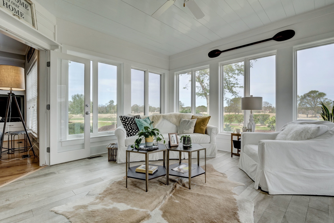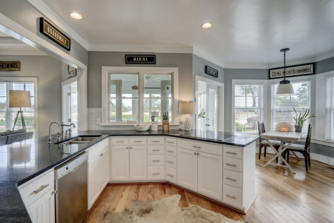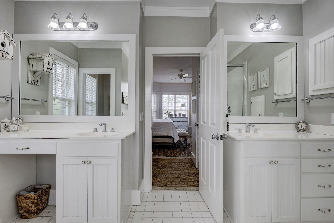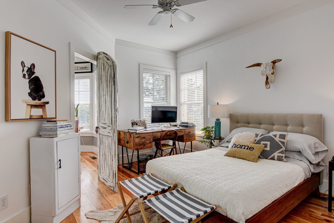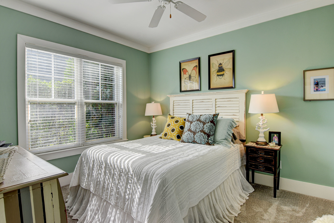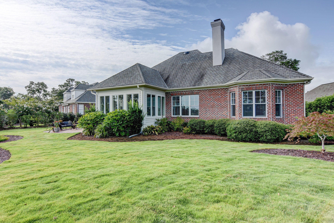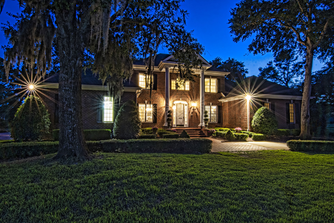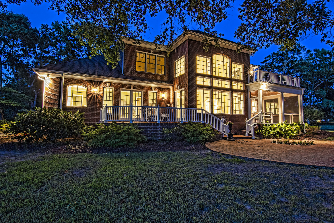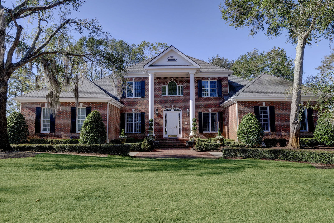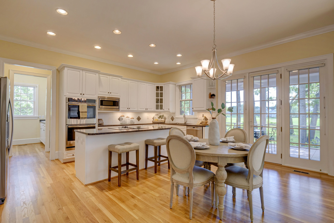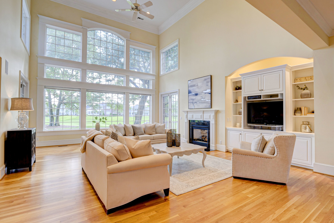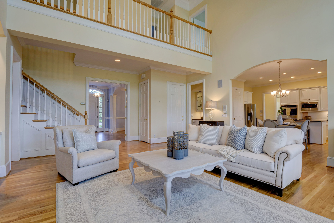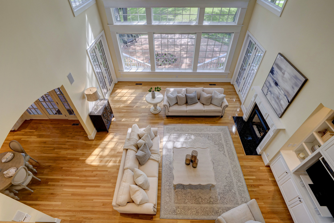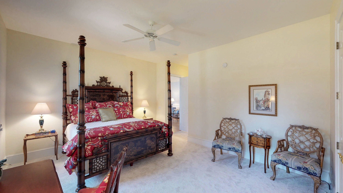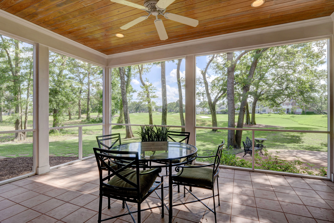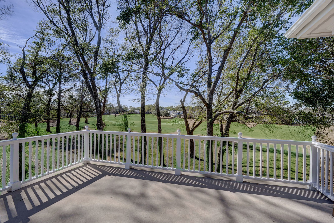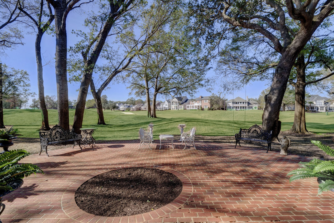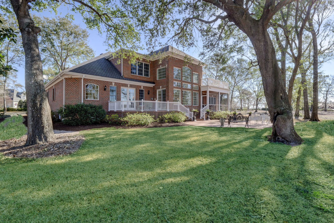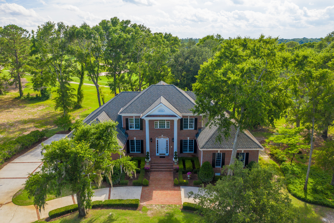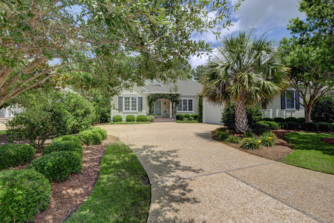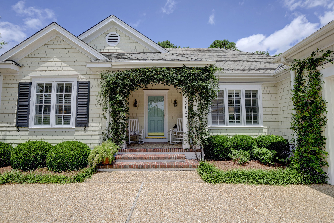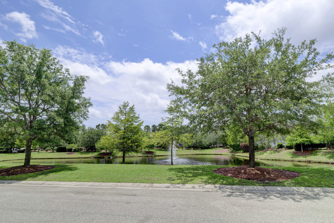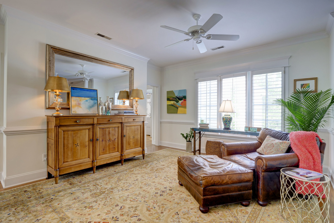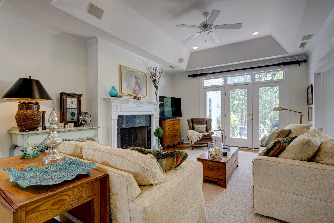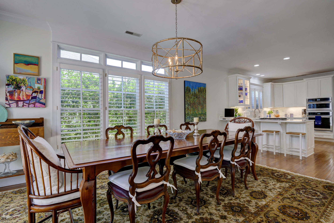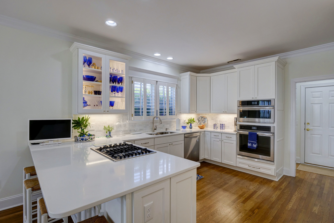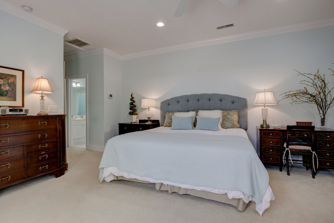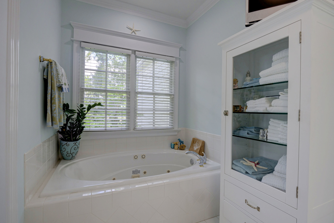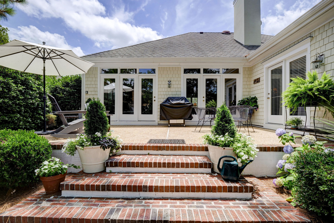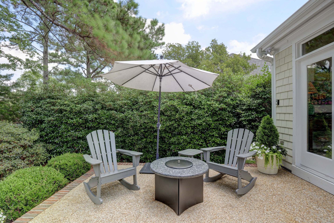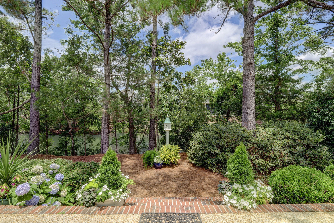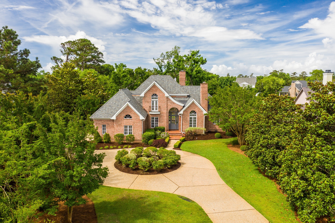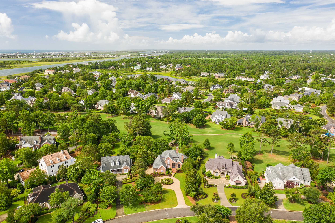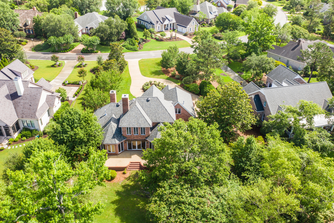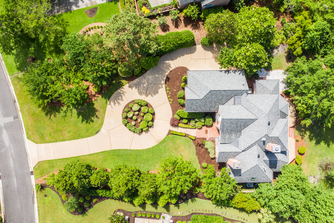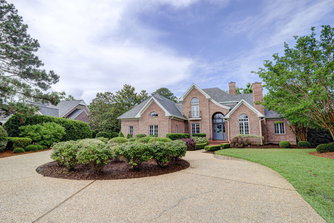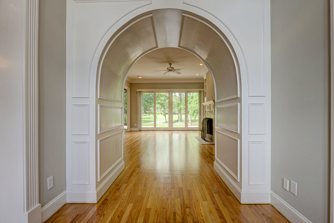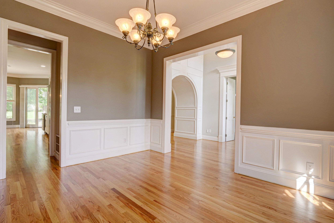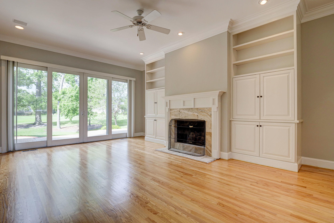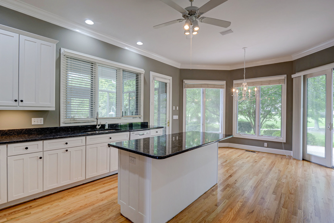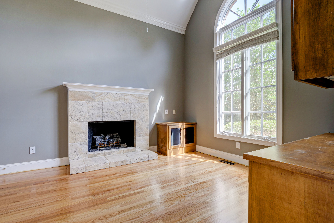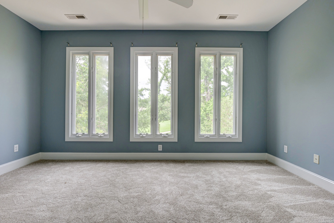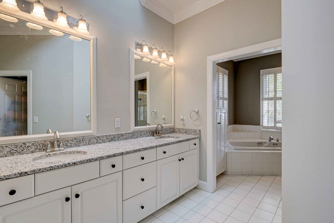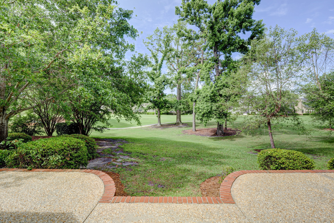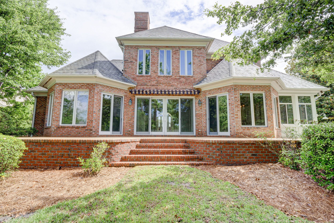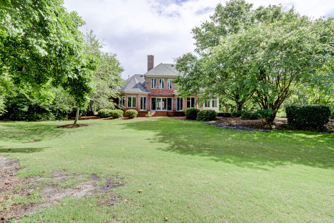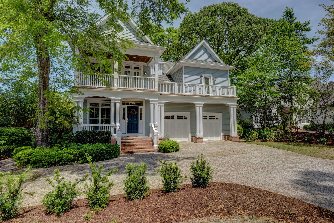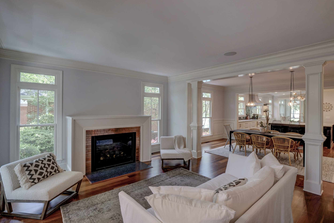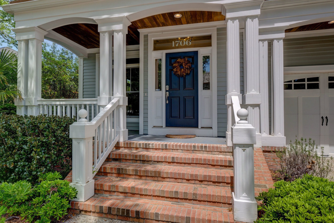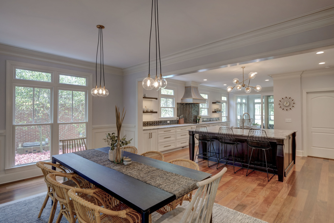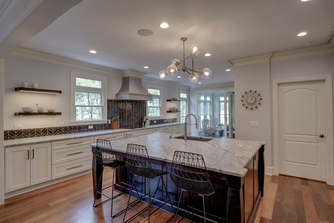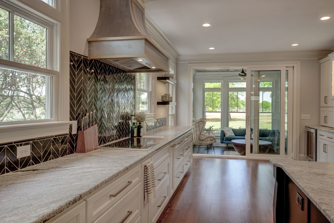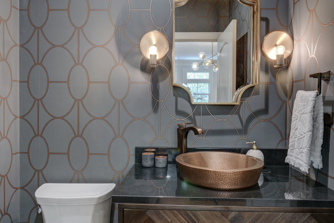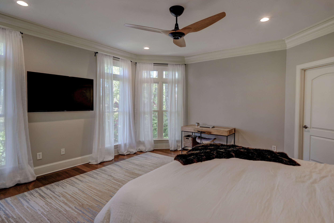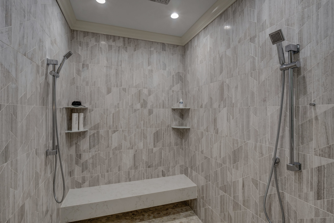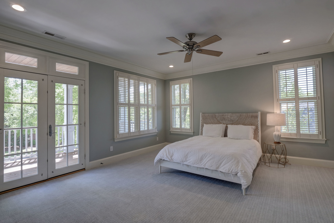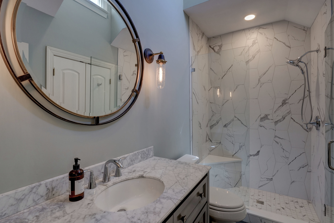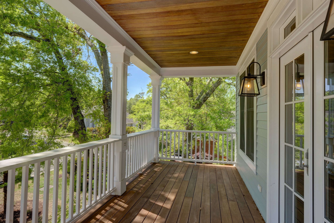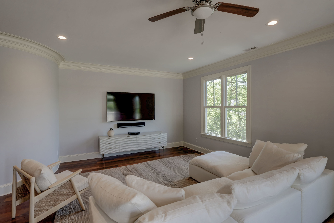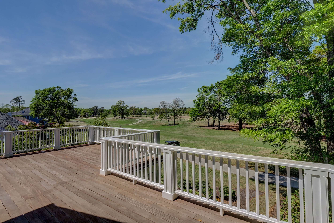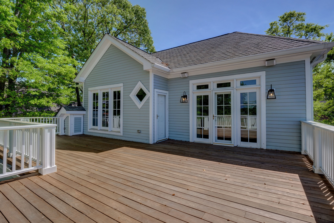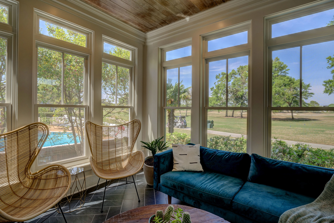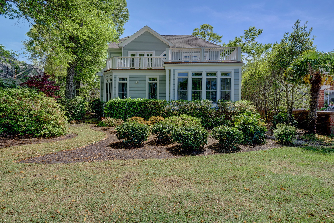8420 Fazio Dr, Wilmington, NC 28411 - PROFESSIONAL REAL ESTATE PHOTOGRAPHY / AERIAL DRONE PHOTOGRAPHY
/Spectacular 2 story cedar shake home in the sought after gated and golfing community of Porters Neck Plantation. Home has been creatively and beautifully renovated and includes top end finishes and appliances. Walls have been removed to enjoy a more open floor plan. Improvements include: new roof, exterior shakes, gutters, flooring, carpet, windows, interior and exterior painting, kitchen, baths and much more. Be sure to see the list of improvements/replacements in the documents section. The bonus room is tastefully done and has a wet bar. Perfect for entertaining or media room. The large cement deck overlooks an exquisitely landscaped yard and expansive view of the golf course. Homeowner enjoys deeded water rights to the Intracoastal Waterway including picnic area, dock and boat ramp, Memberships to the Porters Neck Country Club are available. Amenities include dining, pool, pickleball, tennis, fitness center and golf. New elementary school very close by. Easy access to Interstates 140 and 40. This is a MUST see property inside and out!
For the entire tour and more information, please click here.
2028 Northstar Place, Wilmington, NC 28405 - PROFESSIONAL REAL ESTATE PHOTOGRAPHY
/

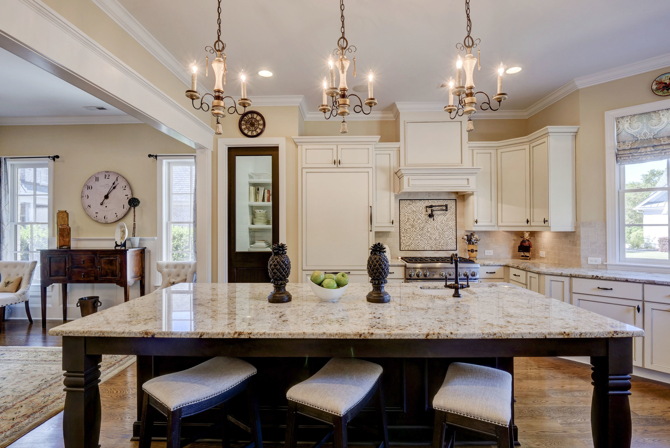
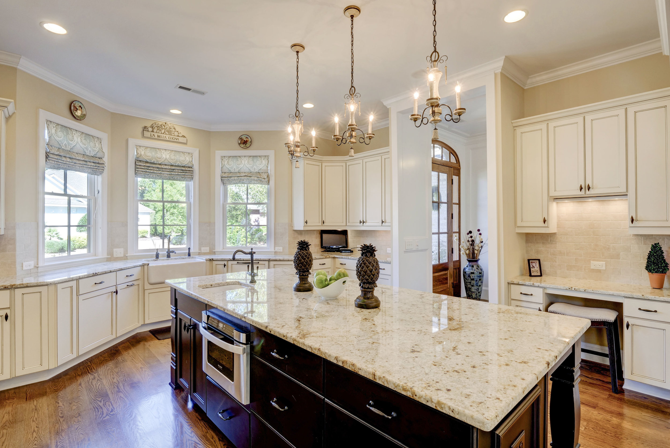
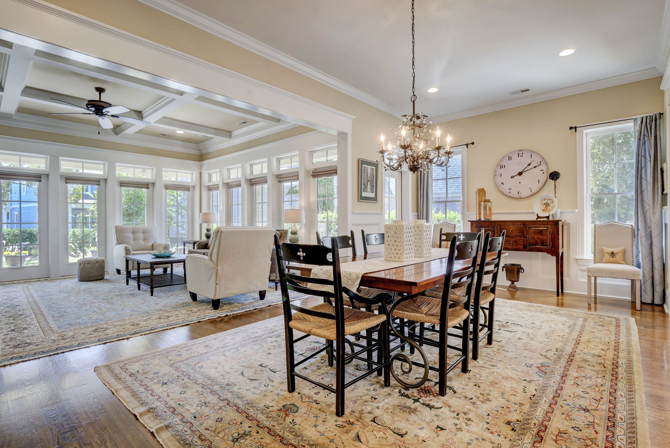
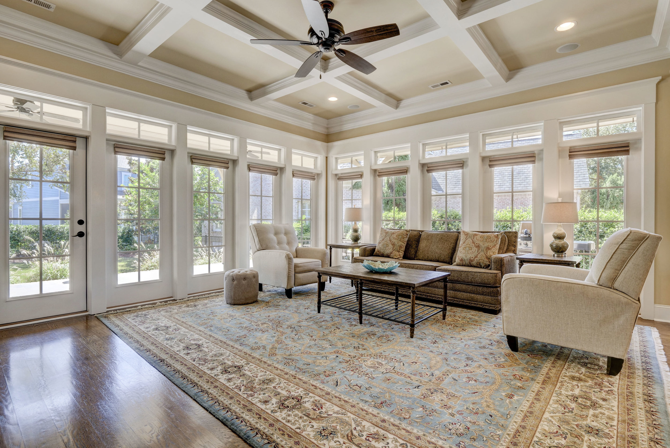
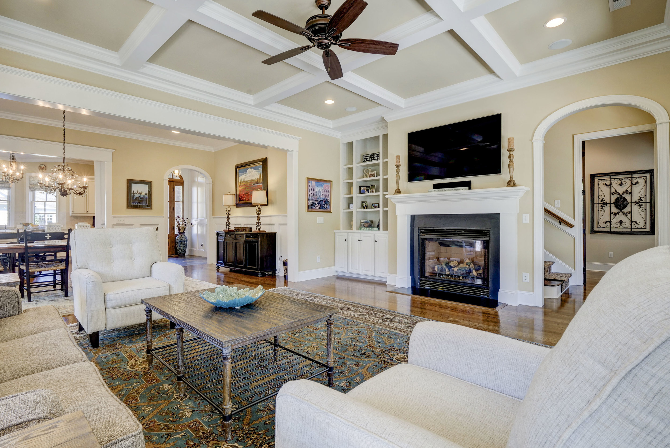
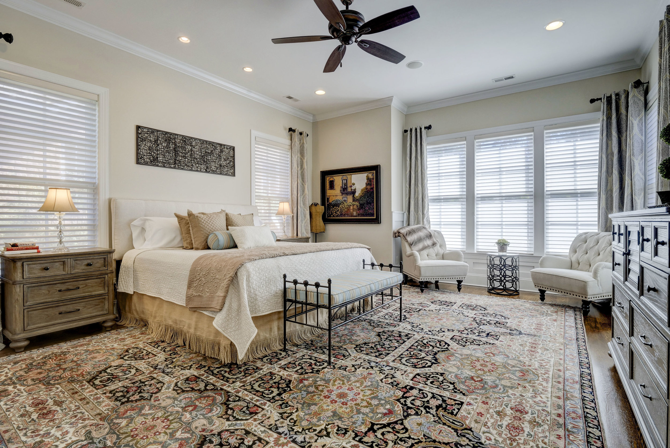
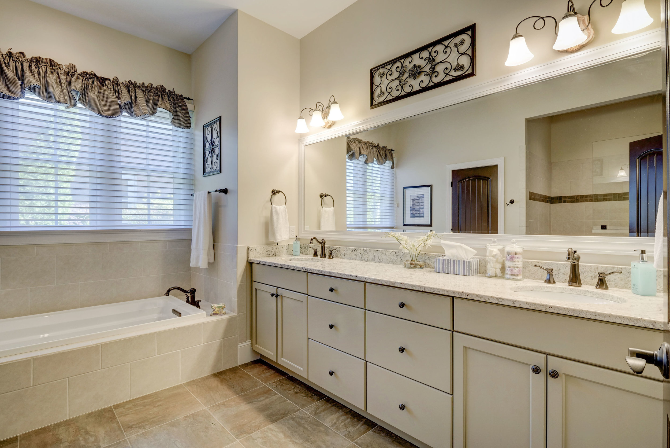
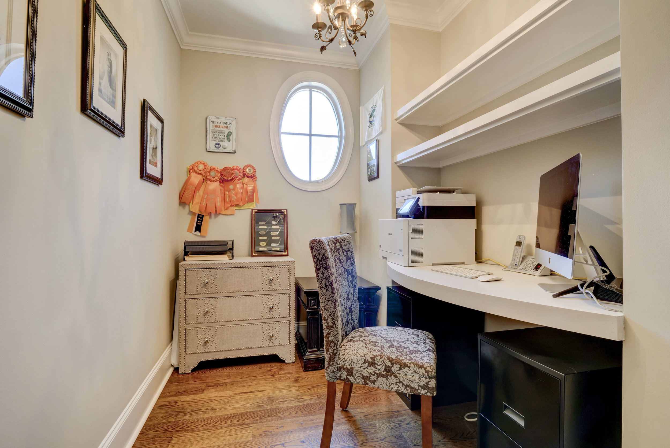
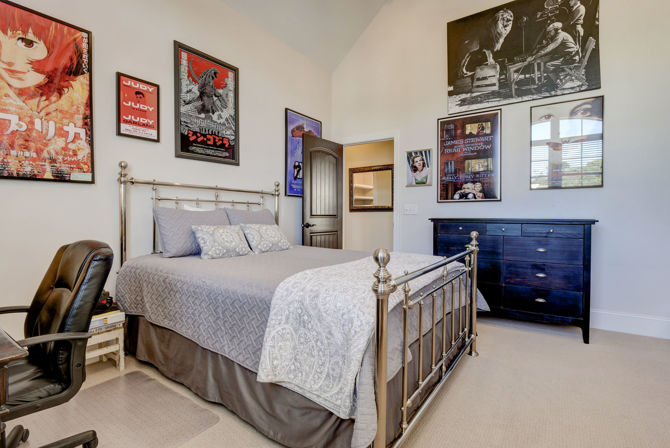
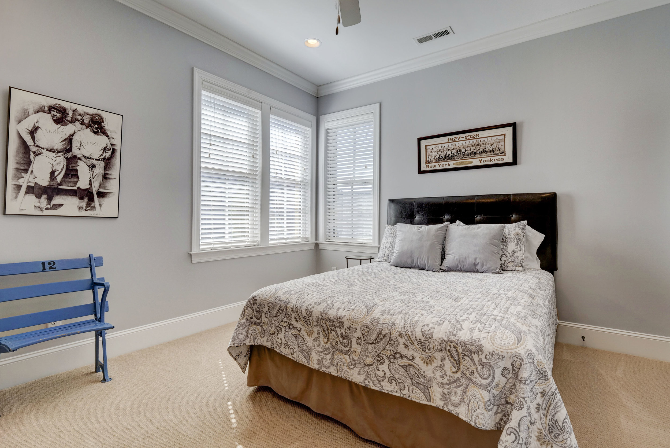
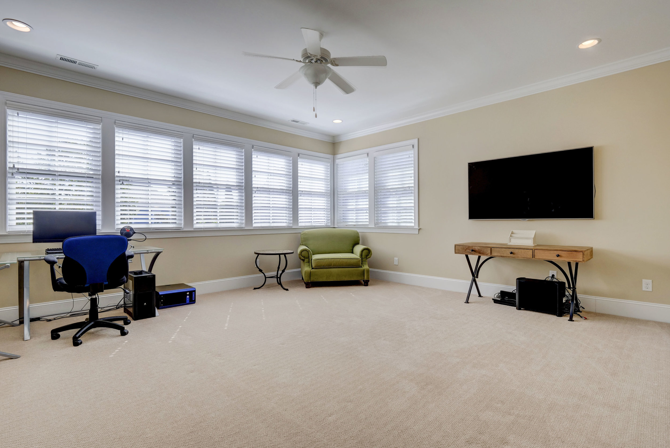

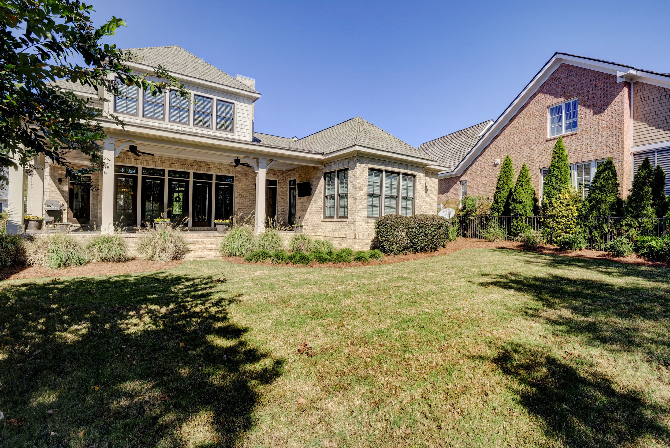
Truly impressive from the moment you walk into this custom brick five-year-old home in the impressive gated community of Landfall. This home offers three bedrooms plus three and a half baths, ten-foot ceilings on the first floor with custom moldings throughout. A cook's kitchen features Thermador appliances and a large island perfect for entertaining. An open floor plan boasts beautiful coffered ceilings into the living room which is wall to wall French doors that lead to a covered wrap-around porch that overlooks a private fenced in yard. The first-floor master suite has a large walk-in closet with built in cabinetry. Upstairs you will find two additional ensuite bedrooms, and an oversized bonus room. There is as well a finished room to be used for flex space/storage that is plumbed for a full bath. This home is centrally located to all gates, sports center and golf courses. Shopping, restaurants and Wrightsville Beach are just minutes away. Various Country Club of Landfall memberships are available.
For the entire tour and more information, please click here.
223 Riverhouse Rd SE, Bolivia, NC 28422 - PROFESSIONAL REAL ESTATE PHOTOGRAPHY
/Sprawling vistas from this magnificent home will make sure you never want to leave. Situated on the fairway that opens to the marsh and Lockwood Folly river. The open gourmet kitchen has granite counter tops, stainless steel appliances and an island for extra prep space. Kitchen opens to the great room with fireplace. Dining Room connects to the kitchen by a granite topped Butlers Pantry and cabinets. Full ground floor space for large gatherings and workout room. Amenities include oceanfront beach club with pool, clubhouse with pool and pavilion, fitness center, tennis/pickleball, bocce, 2 marinas, River House with picnic area, walking paths and golf.
For the entire tour and more information, please click here.
2184 Arnold Palmer Dr, Shallotte, NC 28470 - PROFESSIONAL REAL ESTATE PHOTOGRAPHY / TWILIGHT PHOTOGRAPHY / AERIAL DRONE PHOTOGRAPHY
/TWILIGHT PHOTOGRAPHY - 2184 Arnold Palmer Dr, Shallotte NC
Located on the 17th Fairway of Rivers Edge Golf Club & Plantation with impressive views of the Shallotte River from the entire back of the house. This custom home includes a gourmet kitchen with a double convection oven, a six-burner stove, elevator for mixer, and two sinks. The island has adjustable height pendant lights. The elevator is over-sized at 44''D x 40 ½ W x 8' H. All doors are solid core and 8' high. Custom base molding is 12'' high. Custom crown molding abounds. The powder room offers a handmade glass vessel sink signed by the artist. The dining area offers a hand painted octagonal ceiling, reflecting a scenic estuary by artist Ruth Cox. Master bedroom closets are custom made as is the pantry closet. The master bath features an over-sized walk- in shower and a heated, jetted, tub with chroma therapy lighting. Ceiling heights range from 10' to 18'. Garden level ceilings are all 10' high. The house includes a large screened-in porch and a composite deck, as well as an over-sized, garden level concrete patio. The home is professionally landscaped, irrigated and lighted. This past year a powder coated aluminum 6 foot fence was added. There is a full attic with pull down aluminum stairs. The home has a three car garage with 11 ½ foot ceilings affording the buyer the ability to add car storage elevators. The home has a custom built, dual desk office. Rivers Edge Golf Club and Plantation offers a beach house on the ocean in Holden Beach as well as many other amenities.
For the entire tour and more information, please click here.
1208 Pembroke Jones Dr, Wilmington, NC 28405 - PROFESSIONAL REAL ESTATE PHOTOGRAPHY / AERIAL PHOTOGRAPHY
/1208 Pembroke Jones Drive, Wilmington NC
Landfall-spectacular contemporary new construction located just off the Intracoastal Waterway and overlooking one of Landfall's tranquil ponds. This 4300 square foot residence offers abundant natural light through it's two-story lateral wall of glass. The open floor plan features a state-of-the-art kitchen overlooking the expansive great room and covered porch. With 5 bedrooms, 4 full and 2 half baths, this home also includes an over-sized two-car garage, office and huge bonus room. Amenities include first & second floor master suites, cedar roofing, low maintenance fiber board exterior, tankless on-demand hot water, full foam insulation throughout, floating stairs, cabinetry and quartz counter tops.
For the entire tour and more information, please click here.
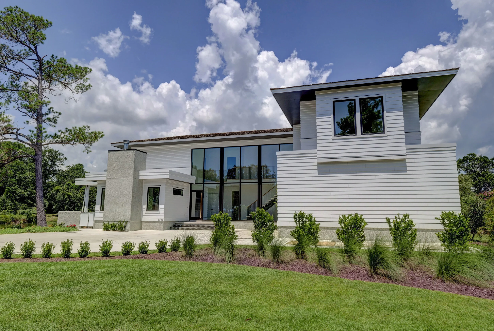
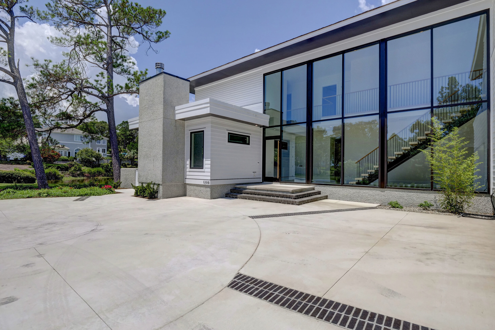
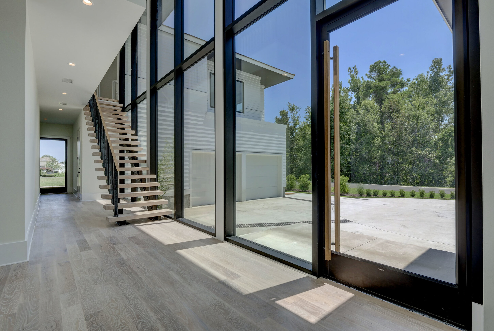
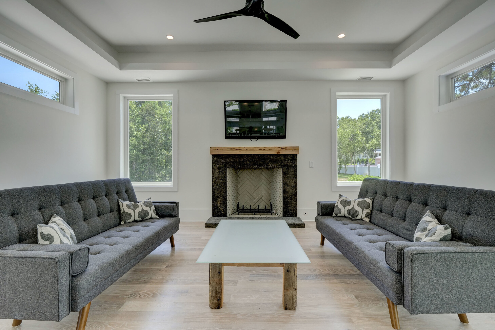
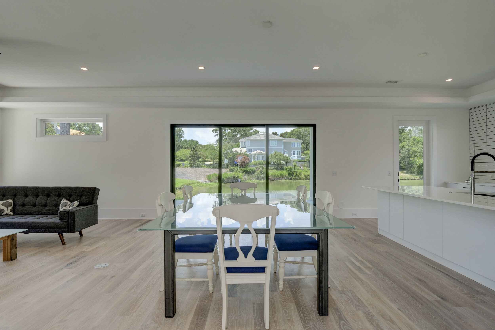
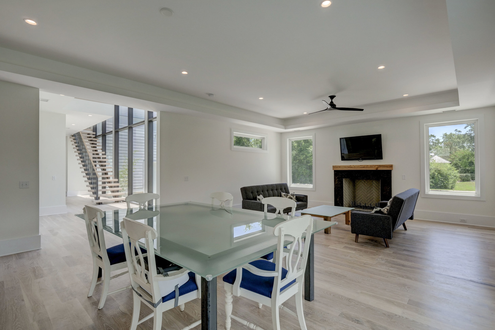
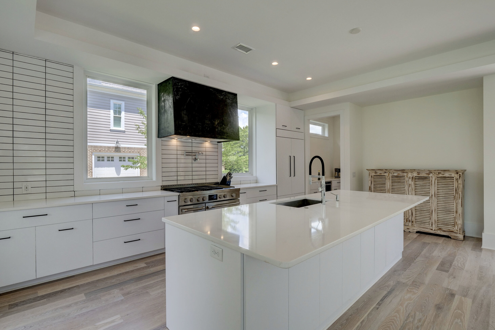
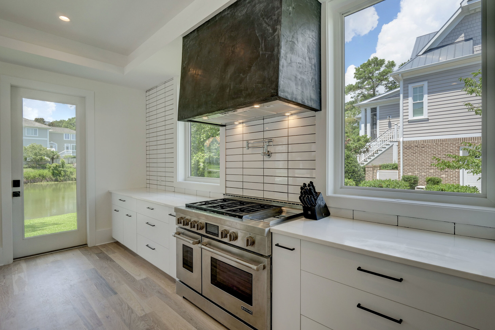
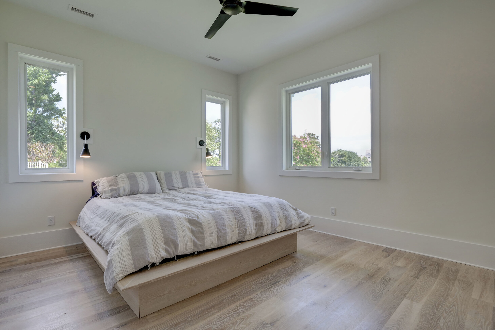
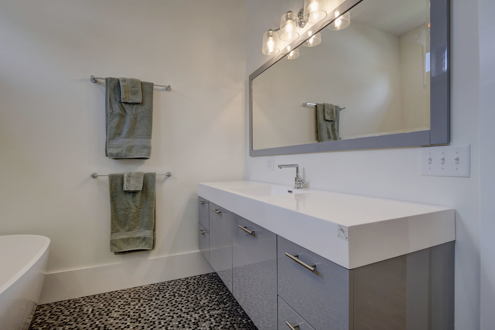
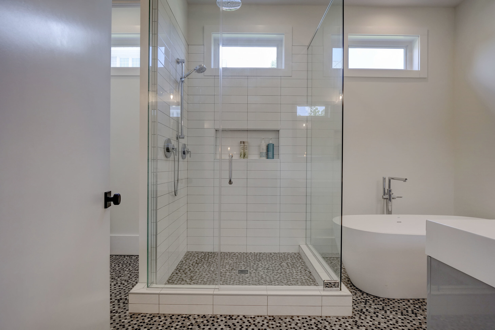
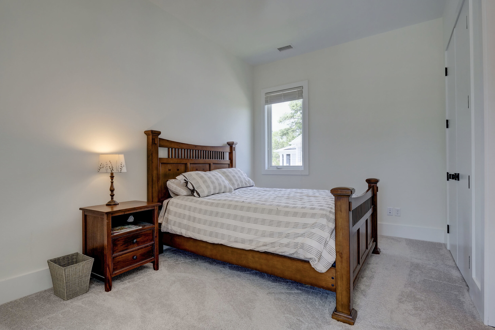
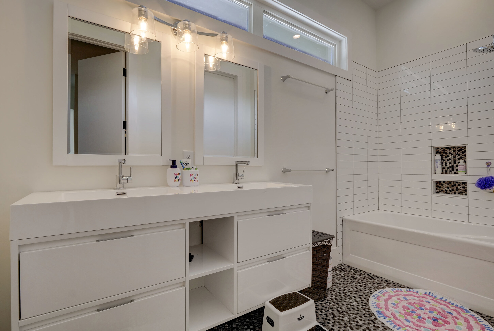
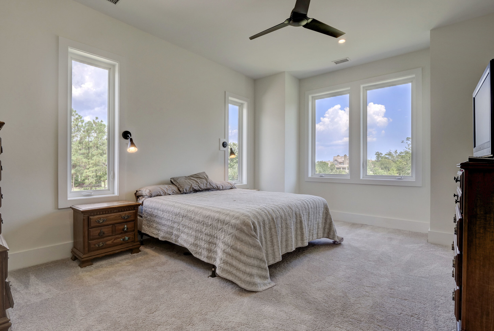
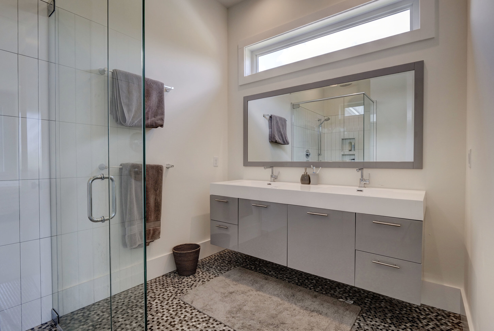
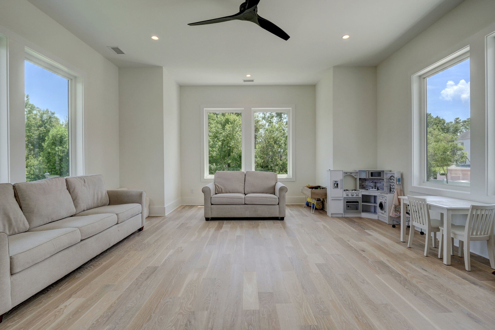
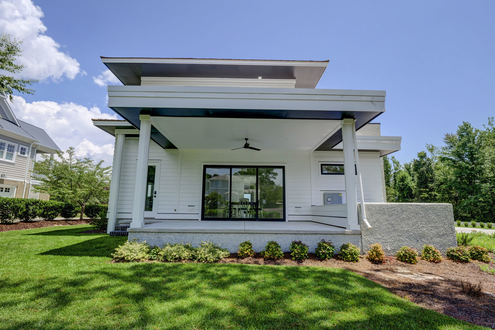
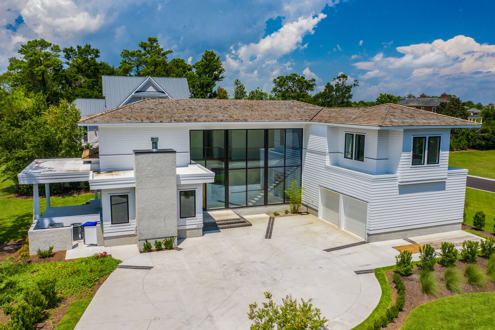
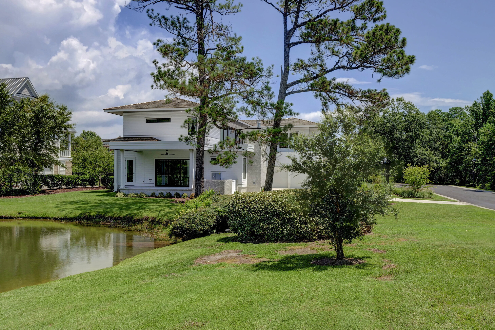
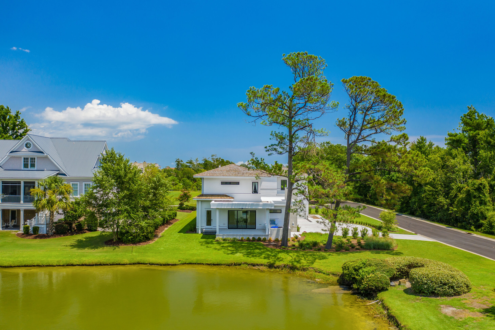
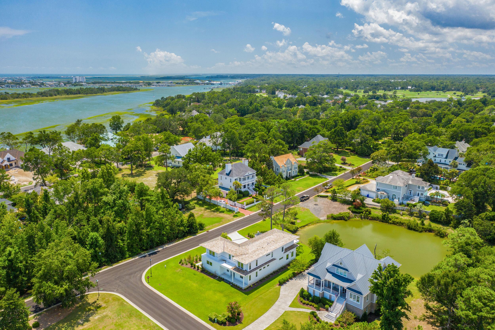
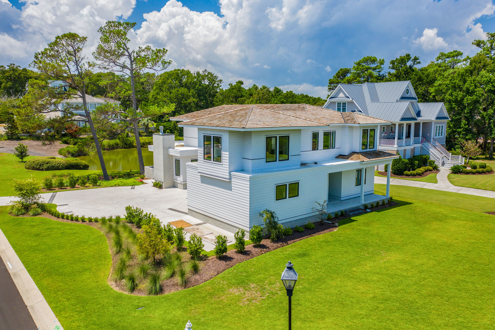
3598 W Medinah Ave, Southport, NC 28461 - PROFESSIONAL REAL ESTATE PHOTOGRAPHY
/Nature-based custom crafted cedar shake home with 3 bedrooms, 2.5 baths. Characterized by dramatic horizontal lines inspired the Arts and Crafts Movement of the early twentieth century and Frank Lloyd Wright organic architecture. Custom-designed and made to order, the stained white pine woodworking makes this truly a one of a kind home. In addition, the award-winning artist/owner created custom tile designs in the kitchen, living room and master bath. The spacious master suite includes 2 large master closets, access to the deck and en suite with a roomy walk-in shower. European style kitchen boasts plenty of custom cabinets and surface prep areas. The pantry, Jenn Air stove with down draft and laundry area add to the kitchen efficiency. A huge bonus room features skylights adding plenty of natural light. The room was used as an artistic retreat with ample custom built-in storage plus a large walk-in closet. The large deck spans the back of the house and overlooks the 6th fairway of the Member's Club golf course. In addition, there is generous attic storage, oversized garage equipped with 220 Volt Line enough for an electric car, Anderson windows, dehumidifier, hurricane shutters and active club membership through 2019. America's Preferred Home Warranty included.
For the entire tour and more information, please click here.
1608 Dye Place, Wilmington, NC 28405 - PROFESSIONAL REAL ESTATE PHOTOGRAPHY / AERIAL PHOTOGRAPHY / 3D MATTERPORT
/How about this million dollar view?! Move right in to this low maintenance brick villa featuring two or three bedrooms on the first floor (including spacious master suite) and large fourth bedroom with bath and walk-in attic above the garage. Easy, open floor plan with kitchen overlooking the great room and sun room. This pie-shaped lot at the end of a wooded cul-de-sac overlooks award winning Pete Dye golf course with 170' of frontage viewing putting green, clubhouse and Pete Dye Lake. Special features include quartz counters, stainless appliances, hickory floors, powder room built as safe room and lawn maintenance by the association.
For the entire tour and more information, please click here.
1002 Robert E Lee Dr, Wilmington, NC 28412 - PROFESSIONAL REAL ESTATE PHOTOGRAPHY / TWILIGHT PHOTOGRAPHY
/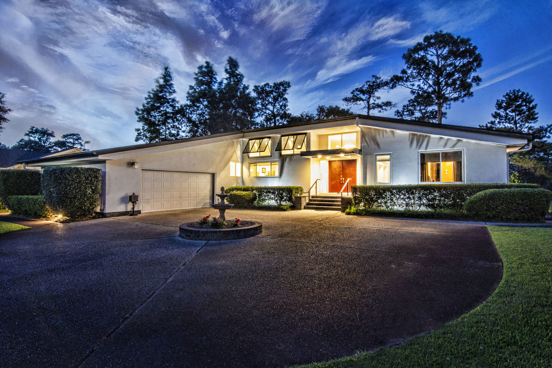
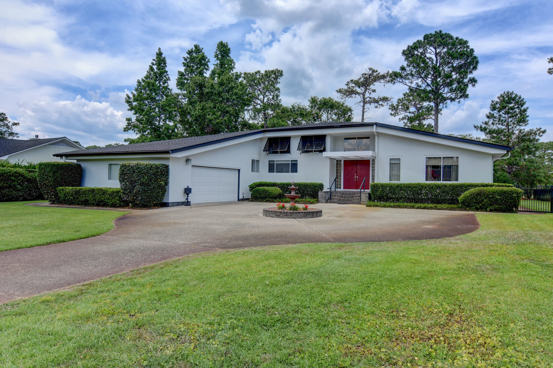
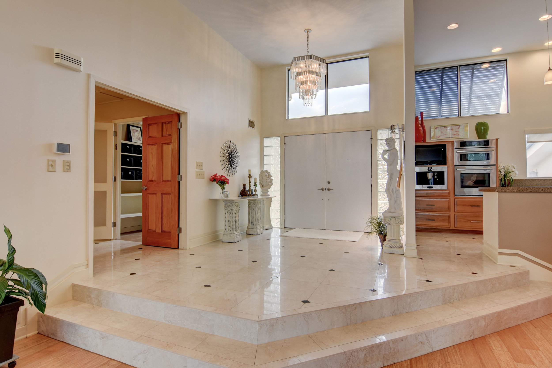
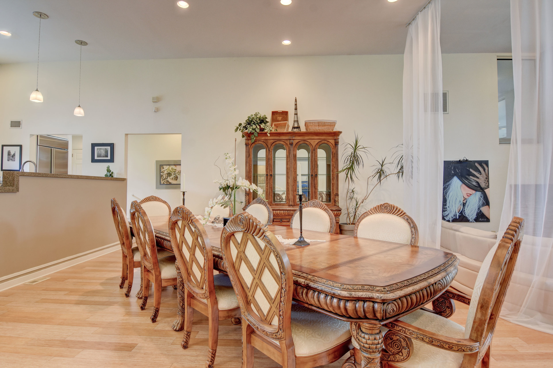
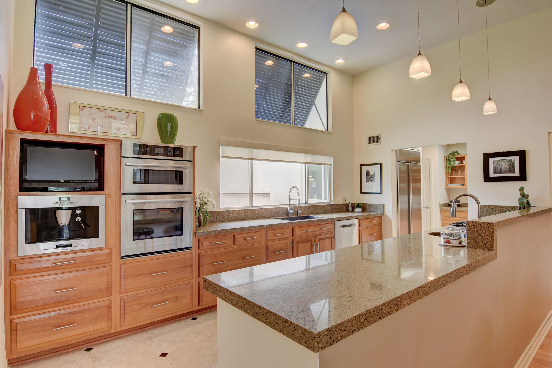
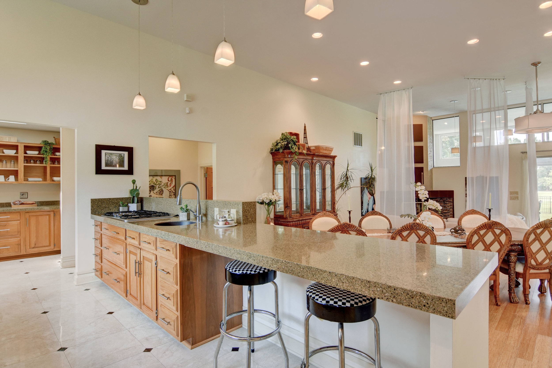
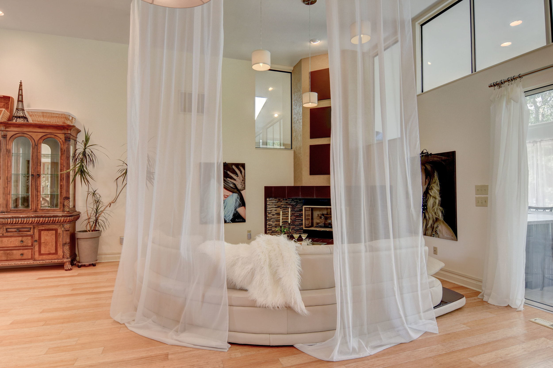
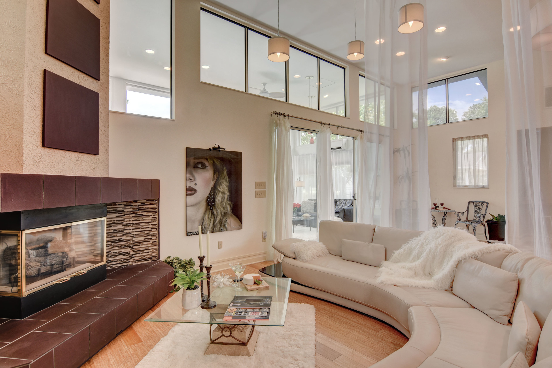
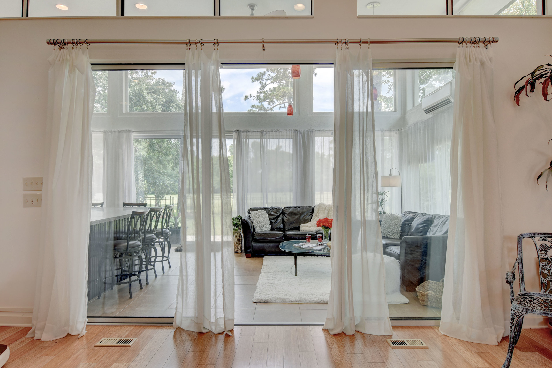
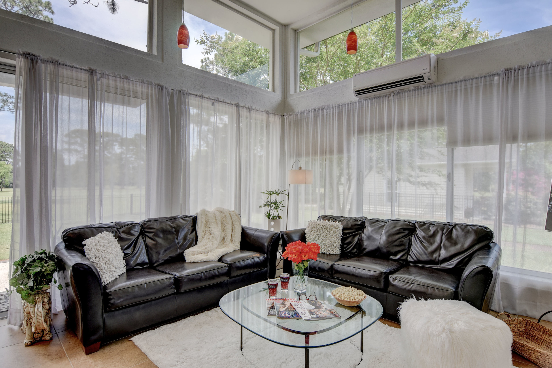
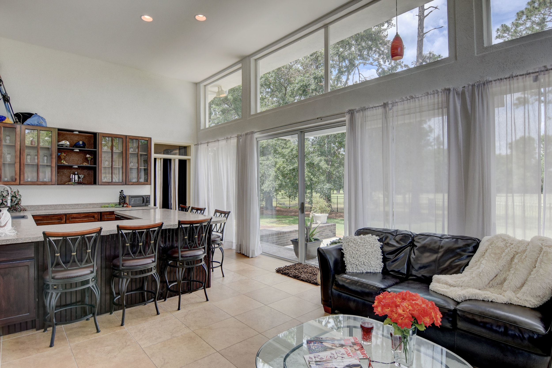
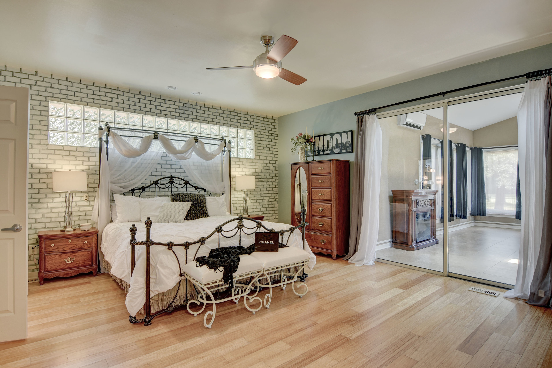
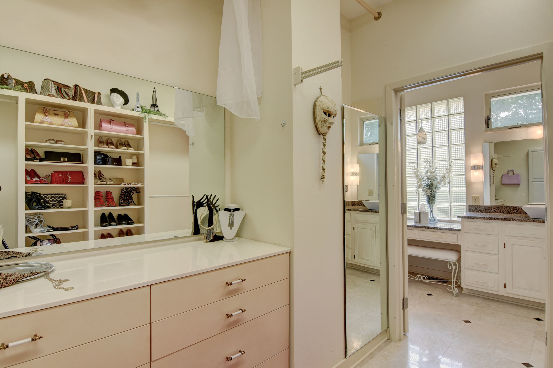
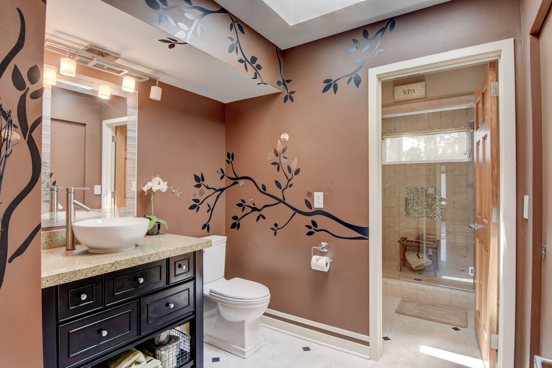
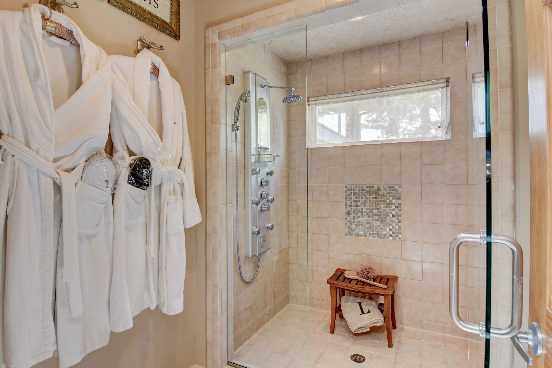
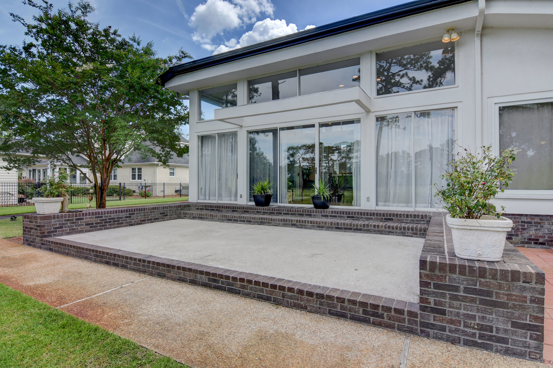
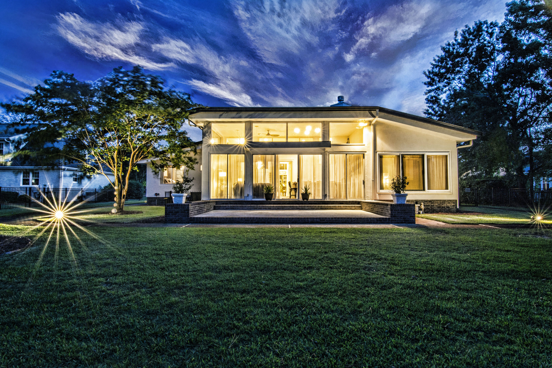
Spectacular describes this custom home designed for gracious living and entertaining! Unique in both quality and detail it captures your attention the minute you step onto the Travlin marble tile foyer! Sweeping views of the 15th fairway of Pine Valley Country Club from all living areas! Spacious and inviting the living area features 14 foot ceilings, an abundance of natural light, bamboo flooring, plus a cozy fireplace with gas logs. The cook's kitchen with granite countertops plus two granite sinks, and high end stainless appliances includes a gas cook top plus a built in espresso machine! Butler's pantry with lots of storage to add to the functionality and design of the galley kitchen. Luxury master suite with private 21 x 13 sitting area. Rarely available...a must see home!
For the entire tour and more information, please click here.
1332 Landfall Dr, Wilmington, NC 28405 - PROFESSIONAL REAL ESTATE PHOTOGRAPHY/ TWILIGHT PHOTOGRAPHY / AERIAL PHOTOGRAPHY
/Elegant brick home situated perfectly on one of Landfall's most coveted streets, overlooking the exquisite Pete Dye #8 & #9 holes. Sip morning coffee & enjoy evening cocktails on the screened porch, & host memorable family gatherings on the beautiful brick patio while kids take turns swinging under the magnificent oaks. Soaring Great Room ceiling & plentiful windows offer abundant natural light, while the open floor plan offers ease of entertaining. Kitchen is complete w/stainless appliances, double ovens, granite counters, wine refrigerator & plentiful cabinets. The Master Retreat w/large walk-in closet, separate shower & jetted tub offer soothing colors to unwind. With an office, study & 2nd bedroom on the 1st floor, plus 4 bedrooms & walk-in attic space upstairs, guests & family will live comfortably. Walk up the tree-lined street to a park overlooking the Intracoastal waterway & soak in the beauty around you. Country Club memberships available to use amenities. Natural gas available
For the entire tour and more information, please click here.
1528 Black Chestnut Dr, Wilmington, NC 28405 - PROFESSIONAL REAL ESTATE PHOTOGRAPHY / TWILIGHT PHOTOGRAPHY
/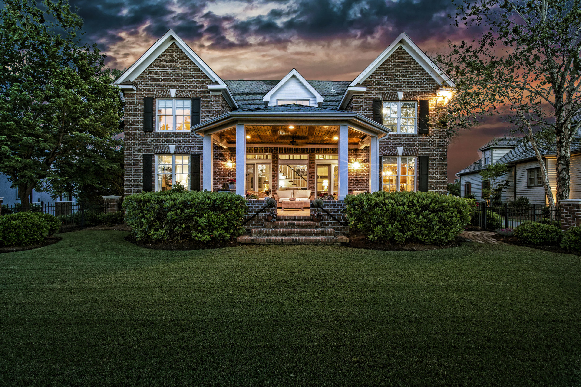
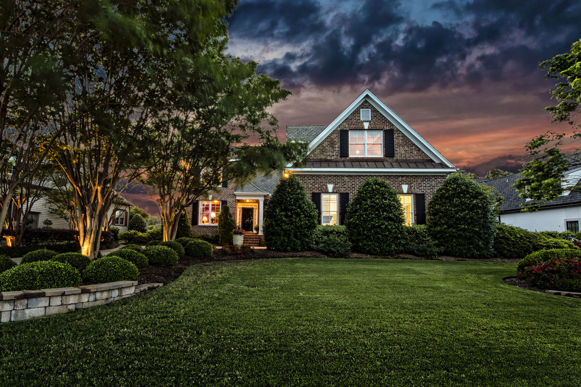

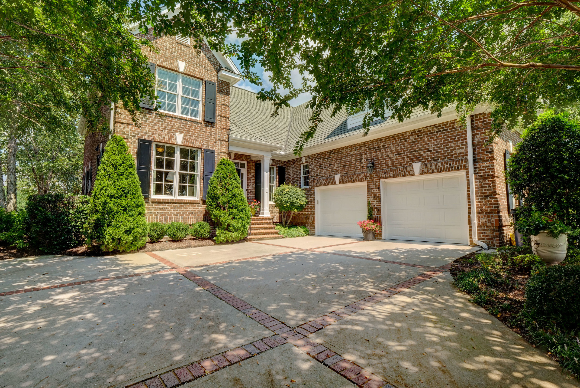
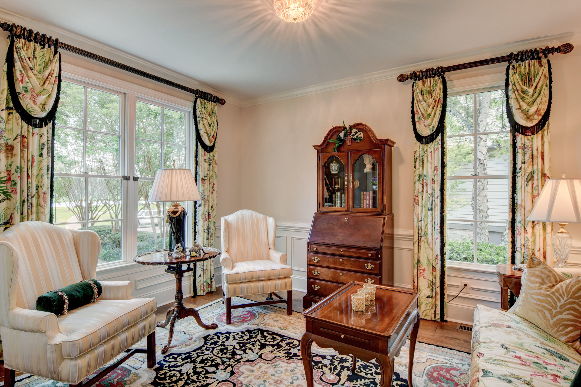
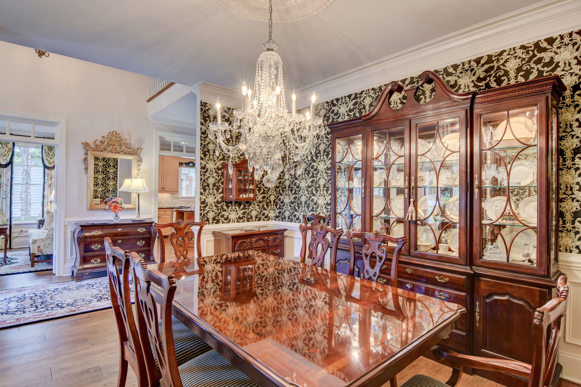

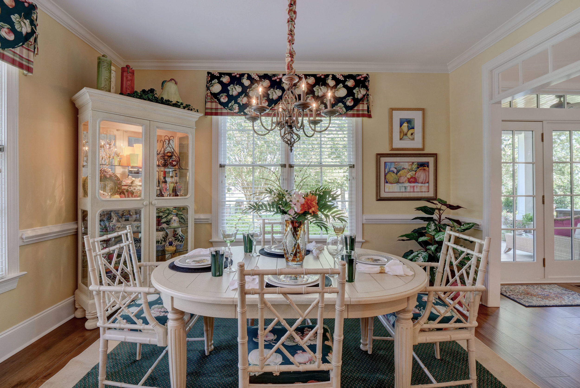
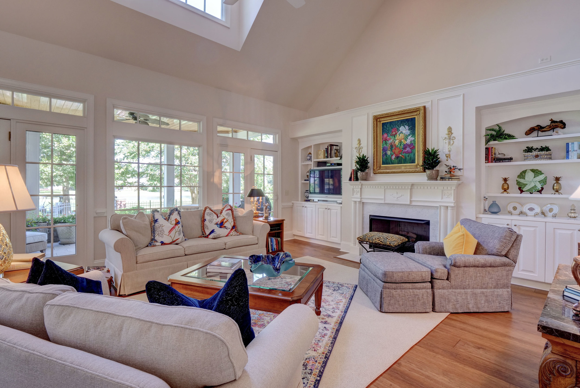
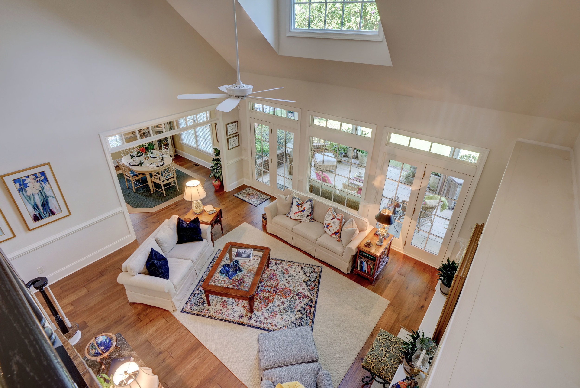
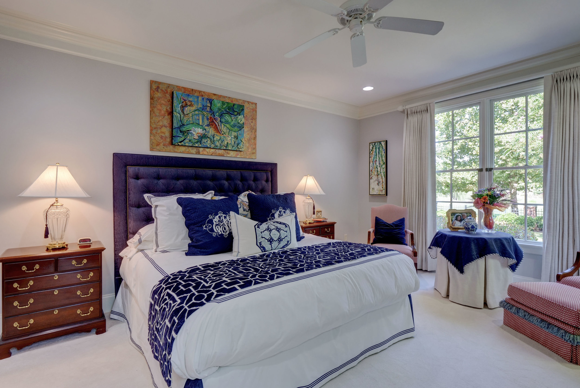
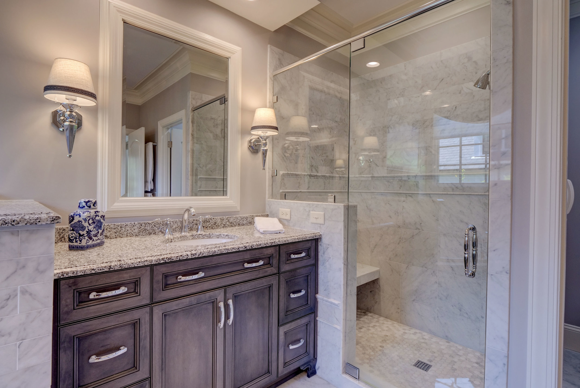


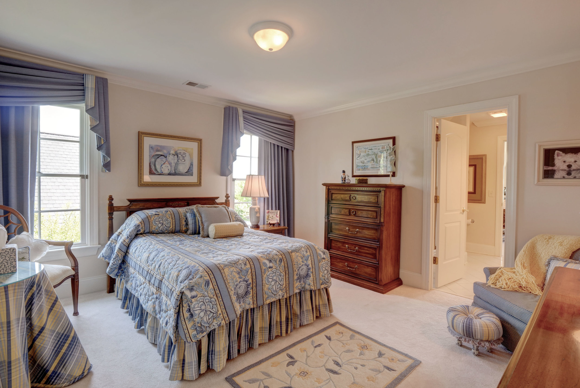

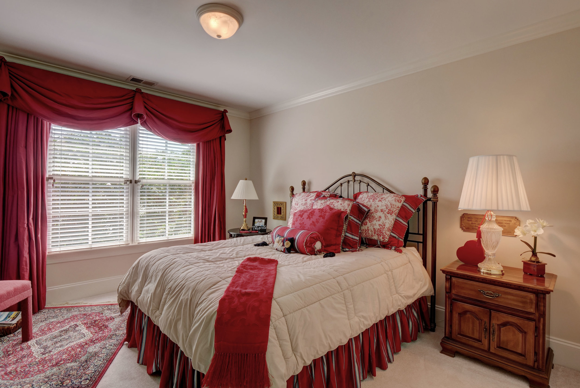

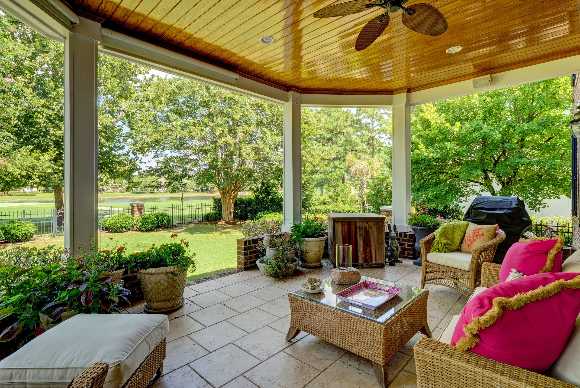
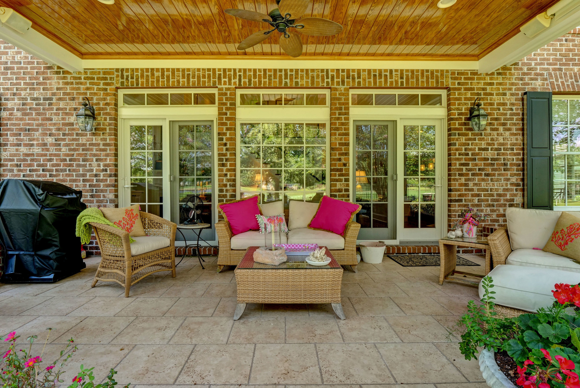

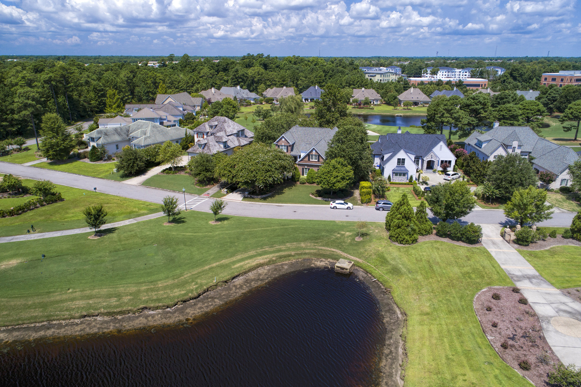
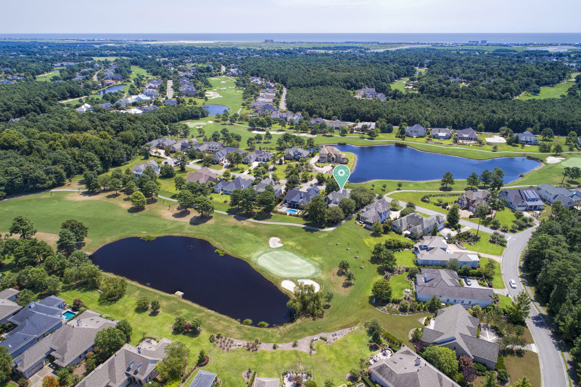
Live your dream in this meticulously maintained 5 bedroom, 4.5 bath brick home in premier gated, country club community of Landfall! Offering breathtaking panoramic views of Nicklaus Pines Course holes 5 and 6 flanked by water, this home boasts fabulous new master bath in 2016, new hand scraped hardwood floors in 2018, fresh paint in 2017, a new hot water heater 2019, and a lady's closet to die for! (For those desiring added storage, this space may be changed back to climate controlled storage.) For peace of mind, sealed crawlspace with dehumidifier ensures moisture remains constant while oversized garage provides space for toys and cars! No damage from Hurricane Florence and added moisture control to ensure peace of mind. Beautifully landscaped lawn enhances outdoor space with fenced backyard and serene covered porch for enjoying our coastal lifestyle.
For the entire tour and more information, please click here.
3841 White Birch Way, Southport NC 28461 - PROFESSIONAL REAL ESTATE PHOTOGRAPHY
/
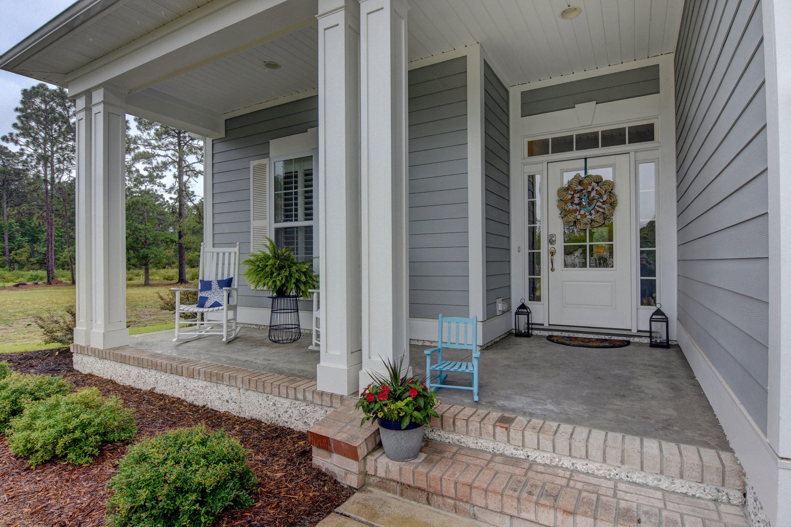
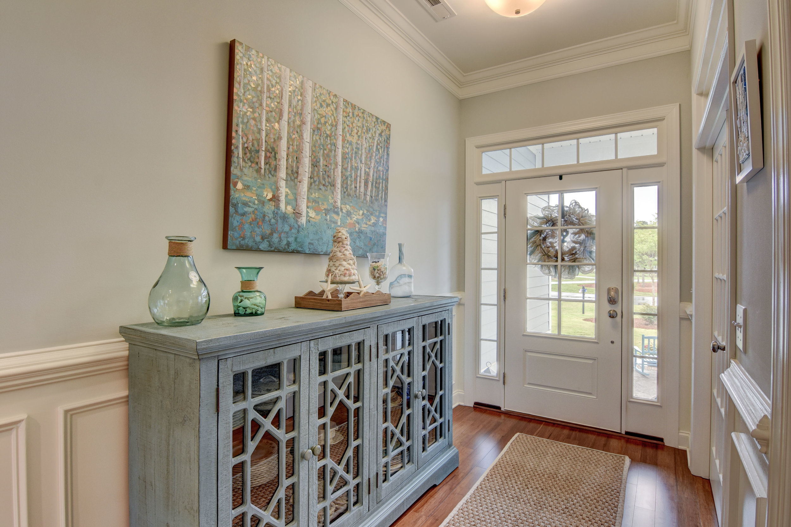

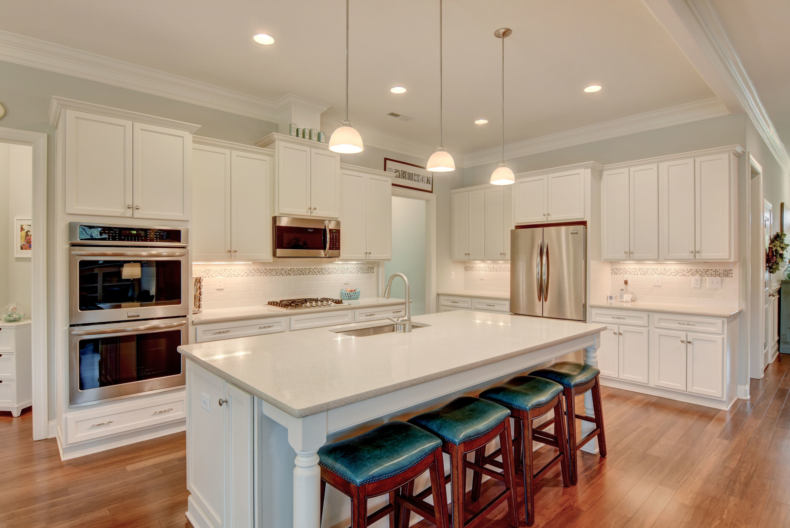

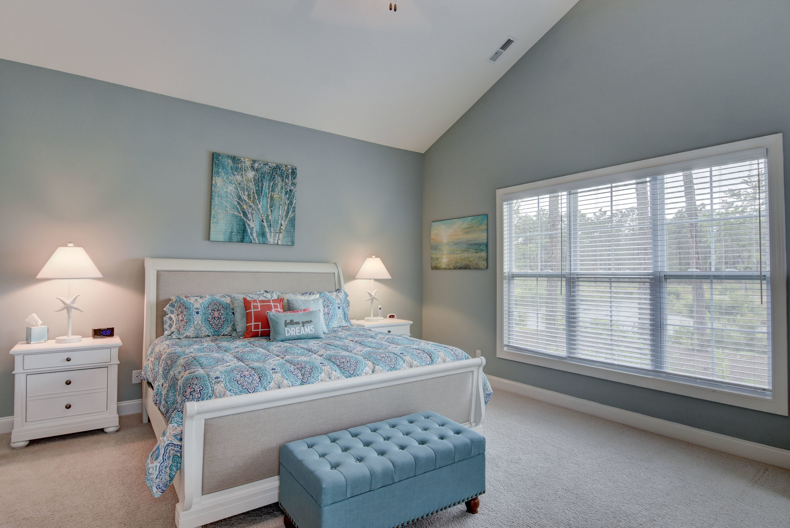
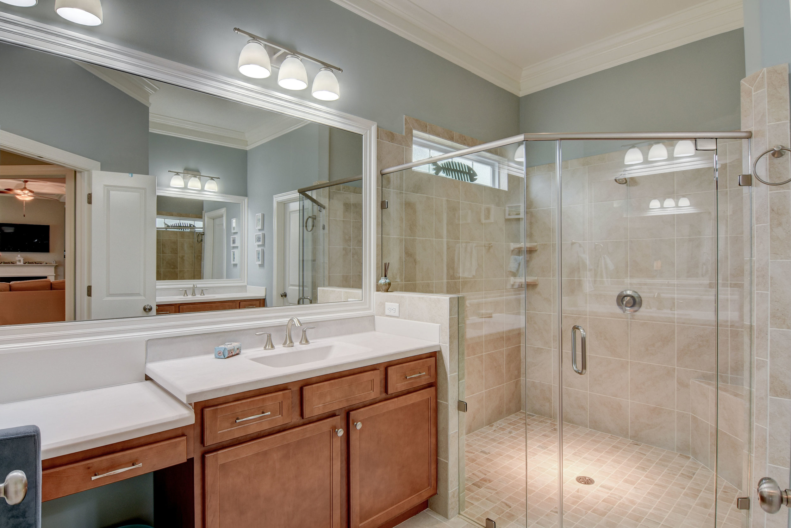
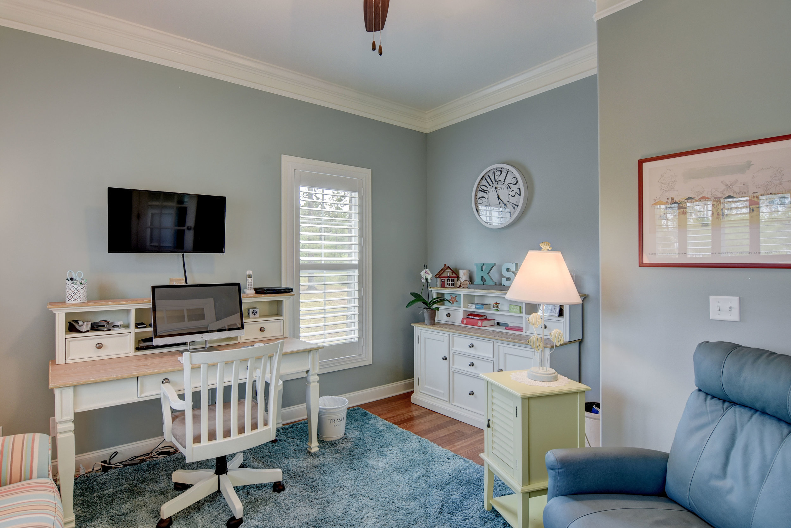
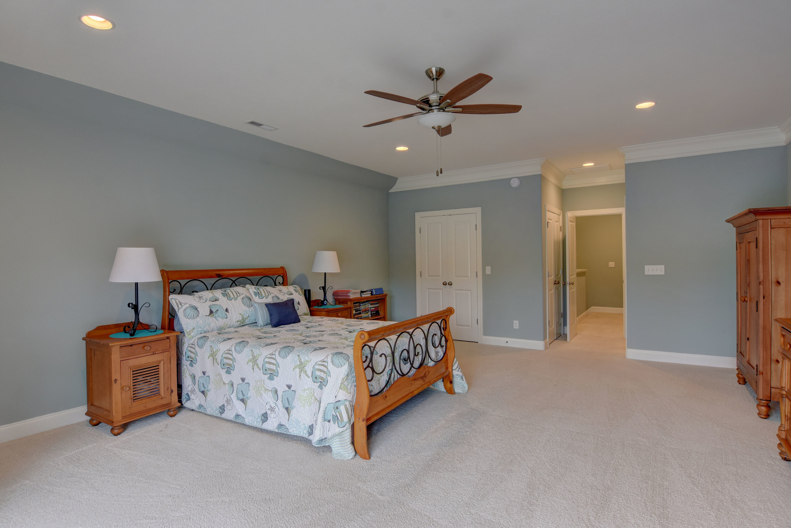

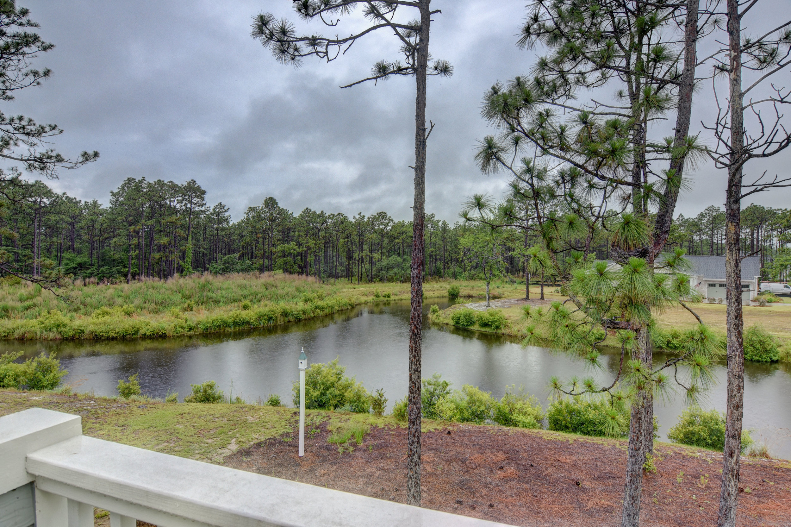


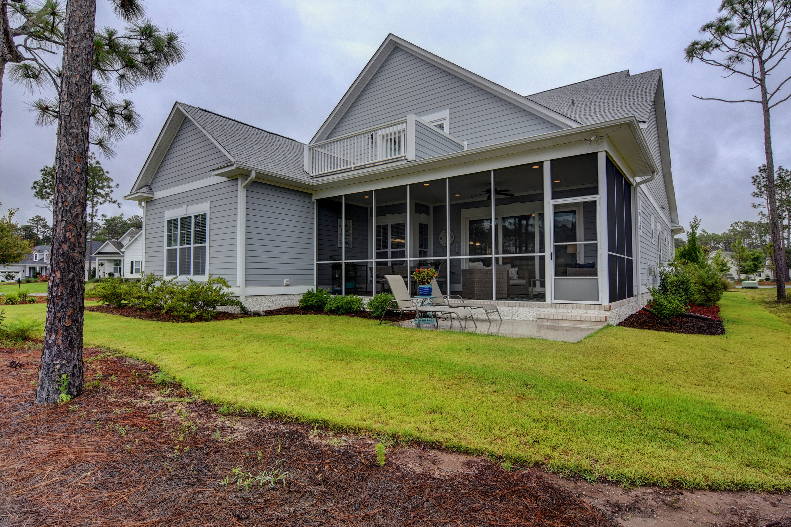
Built in 2016, this former model home has it all! 3 BR,3 BA, custom features throughout, double oven, gorgeous sunroom, second story deck. And it's only two miles from the beach, in new Grove community! Situated on a quiet cul-de-sac, you'll enjoy the views of your pond out back & the open floor plan inside. Make sure you check out the garage floor while you are there! Plus the wonderful community of St. James offers 81 holes of golf, 4 club houses, a marina with a restaurant overlooking the water, 3 outdoor and 1 indoor pools, 3 exercise facilities, numerous tennis courts, and so much more!
For the entire tour and more information on this home, please click here.
2010 Bay Colony Ln, Wilmington, NC 28405 - PROFESSIONAL REAL ESTATE PHOTOGRAPHY
/Enjoy single level living in this beautiful home in Bay Colony community of Landfall. This open floorplan overlooking a tranquil pond is immaculate with many recent updates including a new custom kitchen with stainless appliances. 3 bedrooms, 2.5 baths, hardwood floors, gas fireplace and beautiful moldings make this home ready to enjoy from the minute you move in! Spacious 2 car garage. Close to everything, within minutes, to Mayfaire, Wrightsville Beach and area shopping and dining.
For the entire tour and more information on this home, please click here.
2216 Deepwood Dr, Wilmington, NC 28405 - PROFESSIONAL REAL ESTATE PHOTOGRAPHY / AERIAL PHOTOGRAPHY
/This elegant home is located on the golf course in the prestigious neighborhood of Landfall. Over a half acre lot nicely wooded with lush landscaping on a quiet street. The home was just renovated with new roof, new refinished hardwoods, new paint, new granite countertops, new carpet upstairs, new granite in master bath, updated landscaping, updated crawlspace and more. Sweeping golf course views from the living room, kitchen, breakfast area and master bedroom. 2 fireplaces - one in the main living area and one in the private study. A gourmet kitchen that features a cozy screened porch for morning coffee. The master suite has his and her closets. Upstairs you will find 2 full baths, 3 bedrooms plus a bonus room. A large private lot with a circle driveway in front, plus patio out back to watch the golfers. This home is located in the gated, private County Club of Landfall with 45 holes of Championship golf, newly renovated tennis and sports center, plus refurbished clubhouse with first class restaurants. Minutes to Wrightsville Beach, Mayfaire and Landfall shopping areas.
For the entire tour and more information, please click here.
8226 Lakeview Dr, Wilmington, NC 28412 - PROFESSIONAL REAL ESTATE PHOTOGRAPHY
/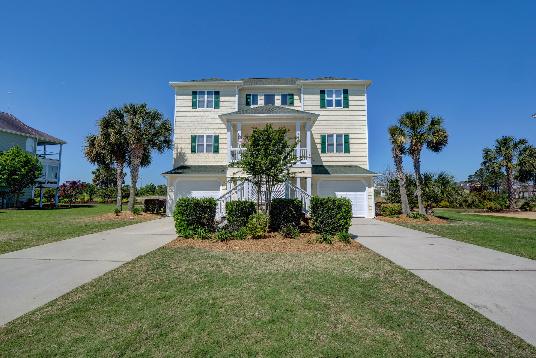
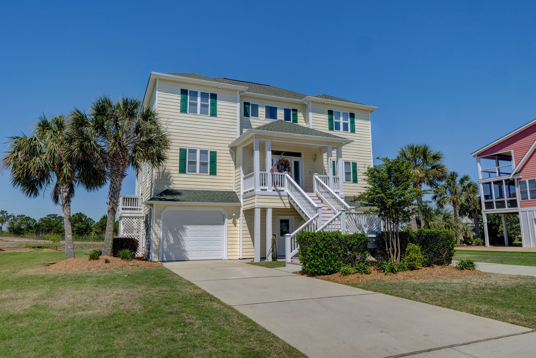
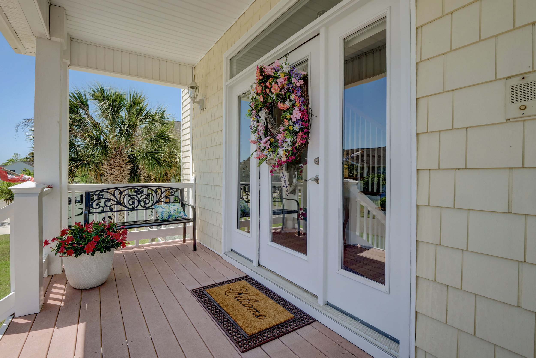
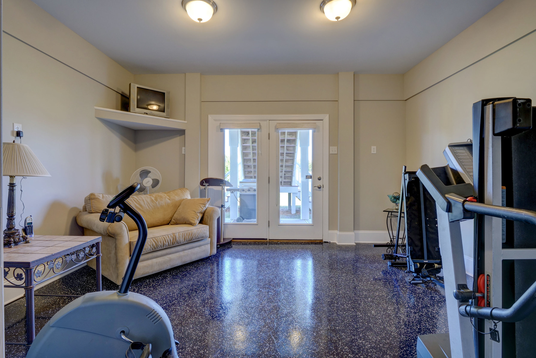
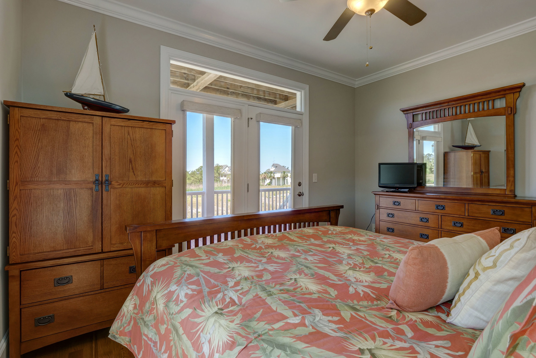
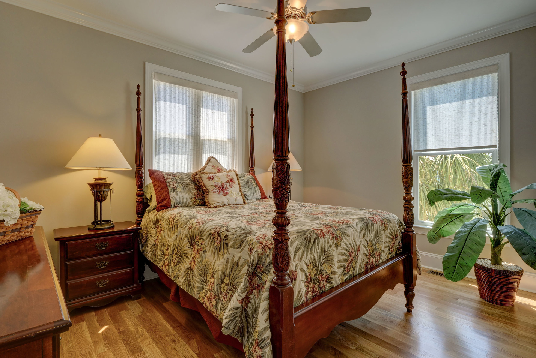
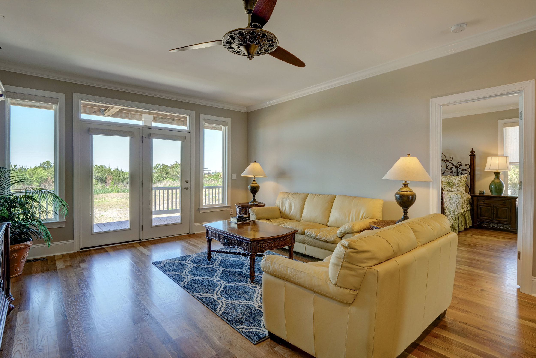
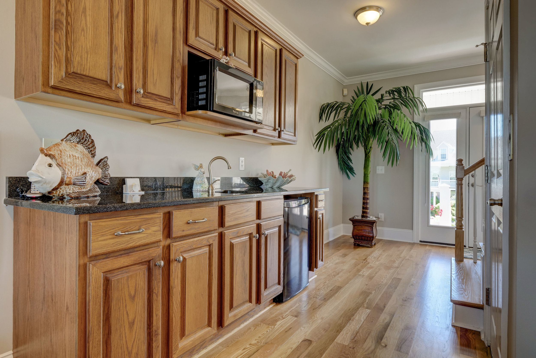
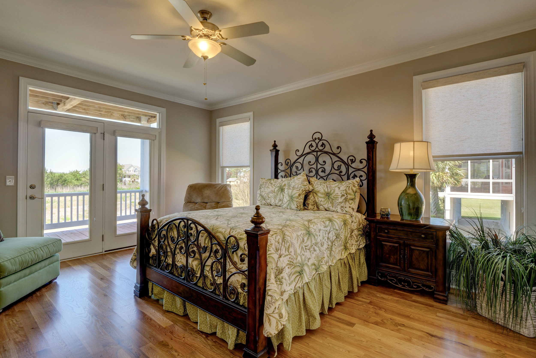
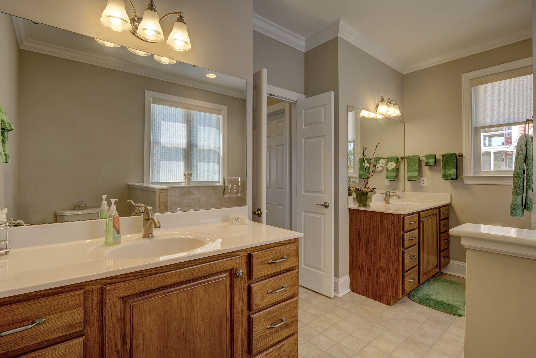
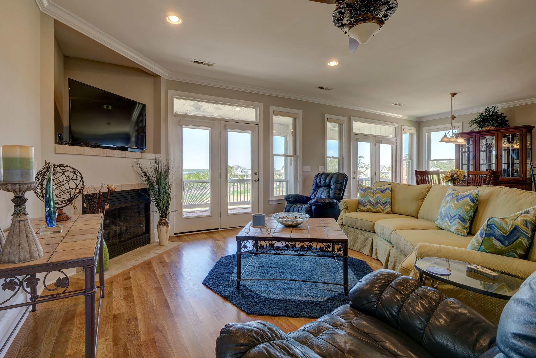
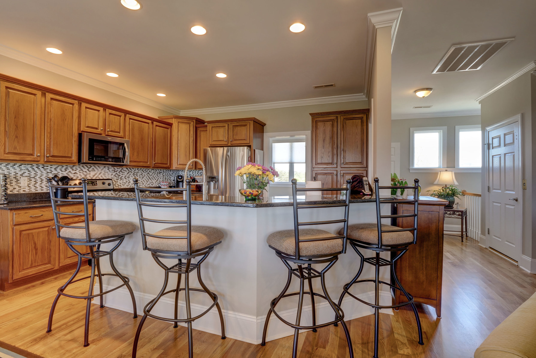
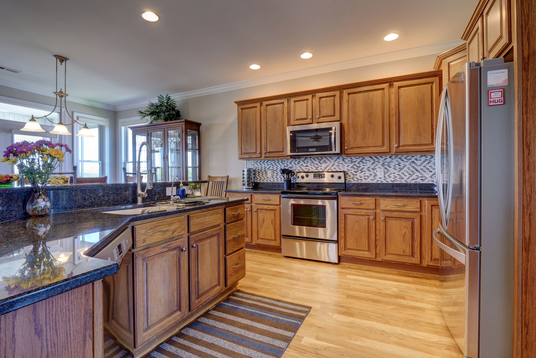
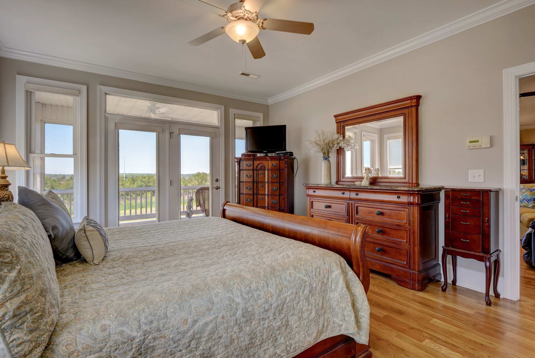
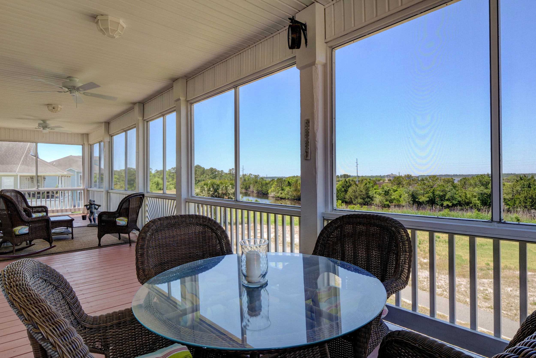
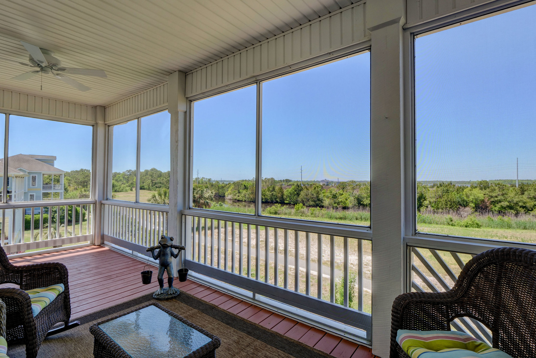
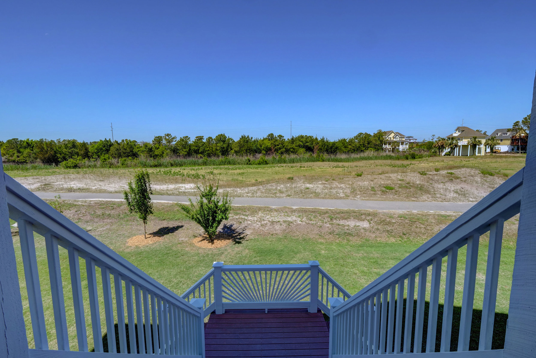
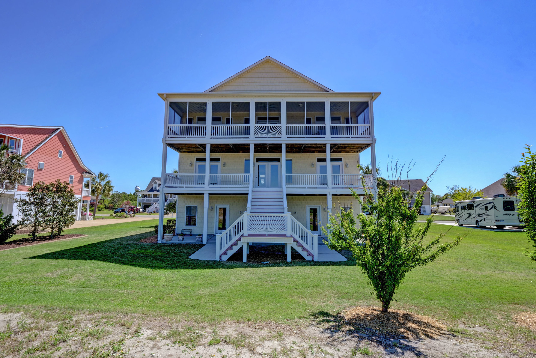
The Cape is calling and this stunning 3-bedroom 3.5 bath over 3200 square foot home is the answer! Enjoy breathtaking views of the Cape Fear River from the large screened in porch. The home sits on the golf course and the grand staircases on both the front and back invite you inside! The entire home is covered in White Oak hardwood flooring and features 2 master bedrooms with attached bathrooms. Each one features double closets, garden or jacuzzi tub, separate standing shower, marble countertops, double sinks, ceramic tile flooring and French doors leading out to the porches. There is a new water softener, 2 water heaters, irrigation system and ceiling fans throughout. The ground floor boasts 2 extra-large garages that hold 2 cars each and can fit a boat or RV, epoxy flooring as well as a home office or gym, flood vents and raised electrical outlets. The open concept 3rd floor holds a living room with gas fireplace, the kitchen which feature tile backsplash, retractable nozzle, stainless steel appliances as well as the laundry room with washer and dryer. The 2nd floor holds another open living room, a wet bar with built in fridge, sink and granite countertop, as well as a guest room and another full bathroom as well as an extra room that could be used as a home office or guest room. The home boasts tons of extra features such as a large elevator, 9-foot ceilings, intercom & alarm systems, thermal windows, and an Architectural shingled roof. The entire home and shutters were recently painted. This home comes with a 2-10 home warranty and is USDA eligible. Come see your new home today!
For the entire tour and more information, please click here.
1706 Landfall Dr, Wilmington, NC 28405 - PROFESSIONAL REAL ESTATE PHOTOGRAPHY
/A Charleston style home of elegant modern design in one of Wilmington's premier gated communities, Landfall. Masterfully renovated, this home's stunning features include removing walls to create open elegance with extensive luxury finishes, family room with new gas fireplace, sleek kitchen with grand island granite, counters, custom cabinets, wet bar with beverage fridge, new appliances, chic lighting, & open shelving. Sliders out to new sunroom showcasing the 10th tee of the Dye Fairway. Master suite with custom cabinetry in his & her closet, exquisite spa style bath with large walk-in shower, custom tile. Laundry RM with custom cabinets, sink & stylish half bath with copper sink. Second level includes Great RM perfect for entertaining with dry bar, beverage fridge. French doors out to massive deck presenting picturesque views of the Dye club fairways & Landfall Lake. 2 additional spacious bedrooms with updated Jack & Jill bath & 1 bedroom en-suite bath, also updated. Walk-up attic completes the 2nd level. Additional updates: new decking on front & back porches, fresh interior paint, new flooring & carpet, new HVAC on first level. Memberships available for 2 championship golf courses. Newly renovated both the Sports Center & club house. Immerse yourself in this home's peaceful, modern, elegance.
For the entire tour and more information, please click here.
704 Planters Row, Wilmington, NC 28405 - PROFESSIONAL REAL ESTATE PHOTOGRAPHY / AERIAL PHOTOGRAPHY
/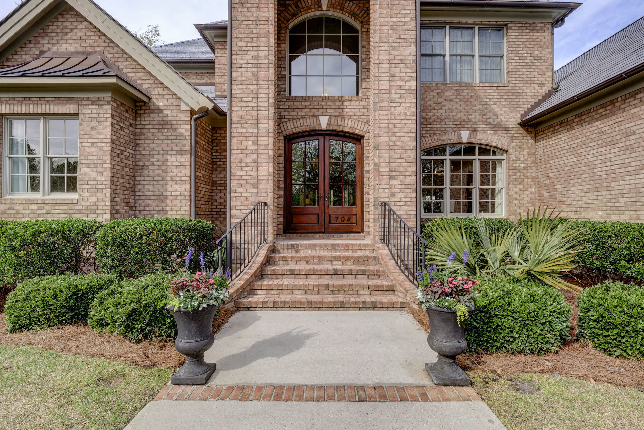
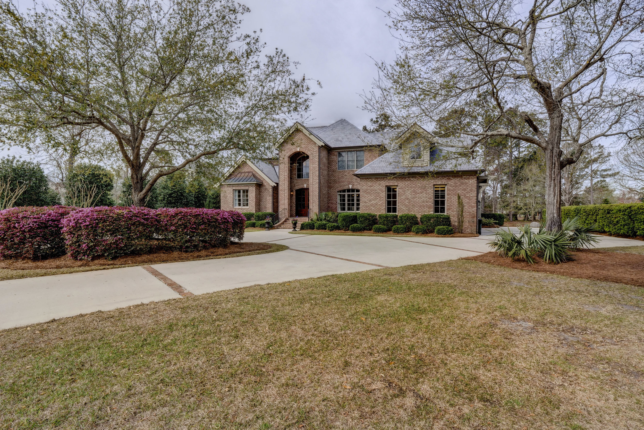
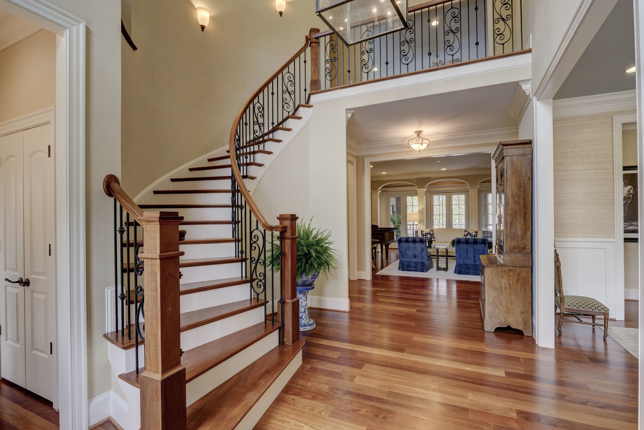
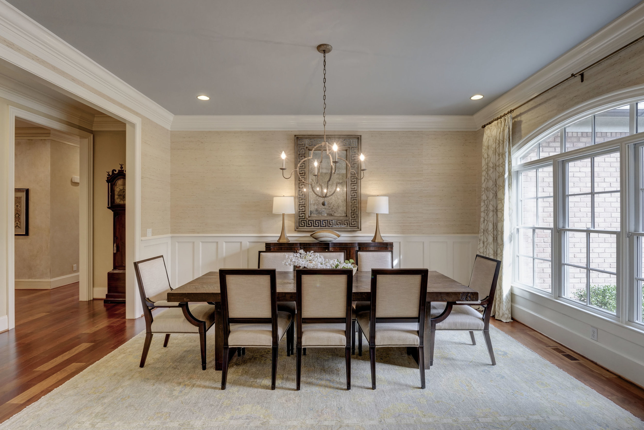
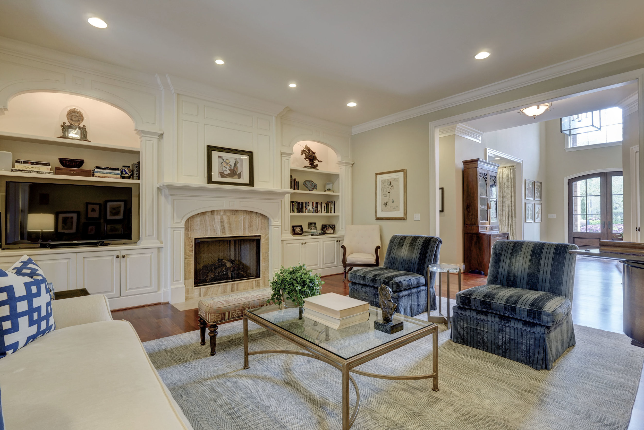
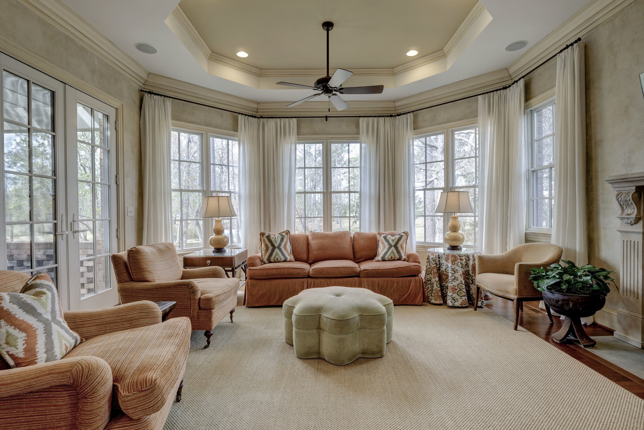
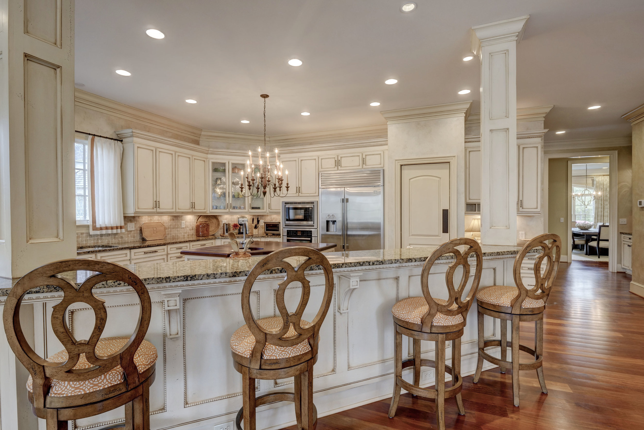
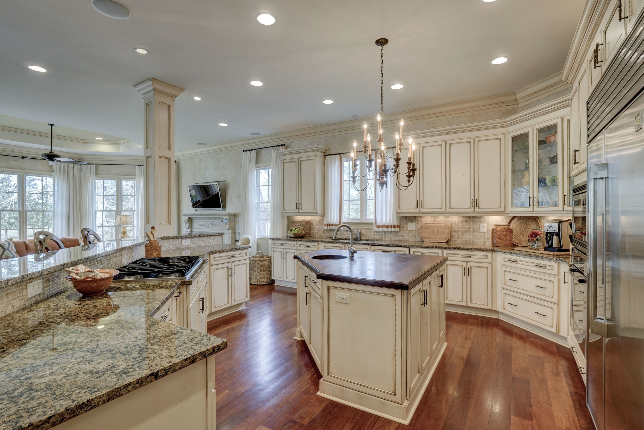
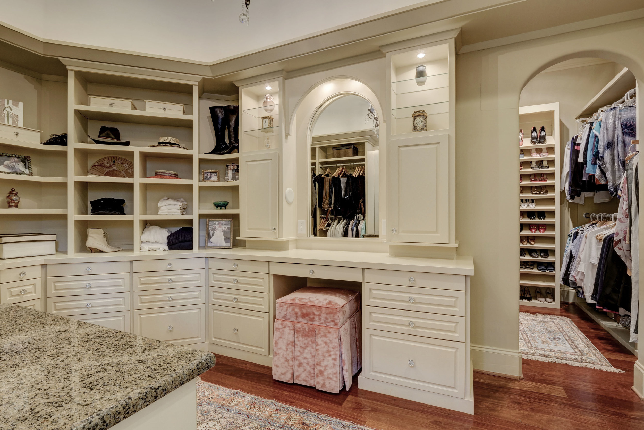
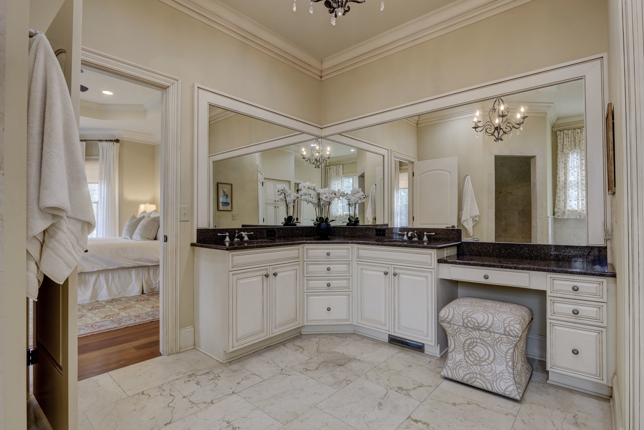
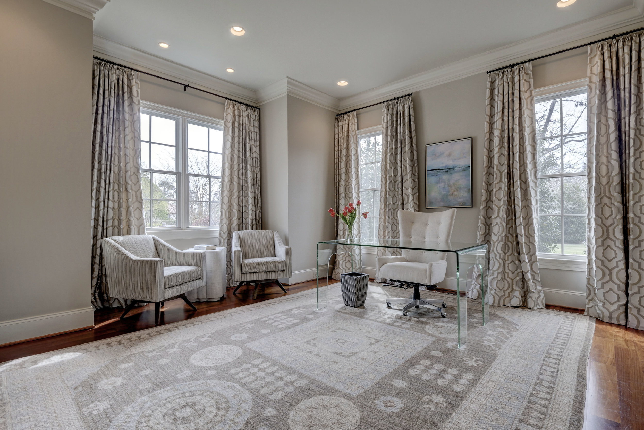


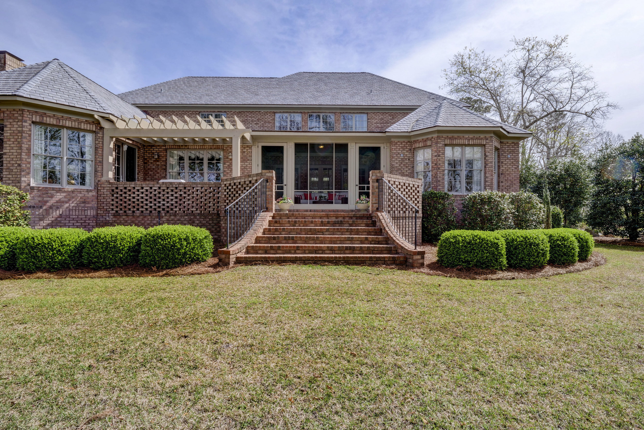
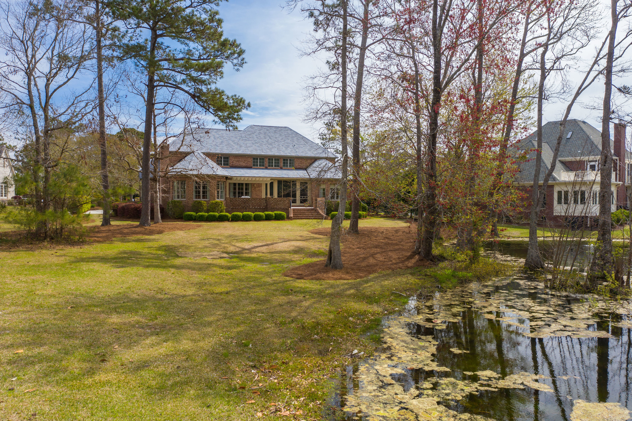



Elegance surrounds you from the moment you step inside this lovely home near Landfall's newly renovated Clubhouse. Beautiful Brazilian cherry floors greet you & continue throughout the 1st level. You'll love entertaining family & friends in the comfortable Sitting Room attached to the chef's Kitchen with wine bar. Your screened porch or terrace overlooking the peaceful pond & parklike setting is the perfect place to enjoy morning coffee or evening cocktails. 2nd floor Gathering Room with fireplace & wet bar is another area to unwind. Many custom details to appreciate: curved staircase with exquisite iron & wood railings, tall solid core doors, custom built-ins, spacious rooms, 3 fireplaces, elevator, 3 car garage & well for irrigation. Various Club memberships (optional) available to utilize amenities.
For the entire tour and more information, please click here.
2124 Auburn Ln Wilmington, NC 28405 - PROFESSIONAL REAL ESTATE PHOTOGRAPHY / TWILIGHT PHOTOGRAPHY
/



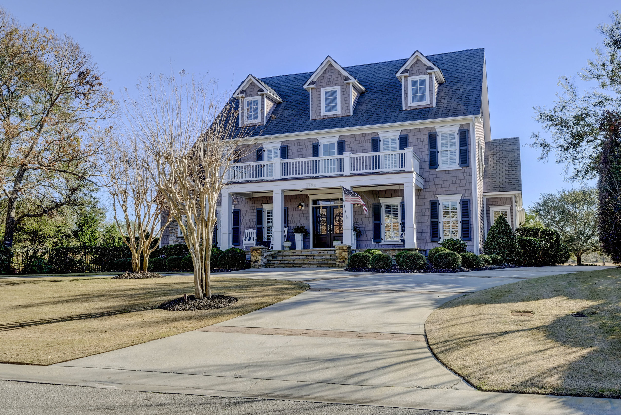
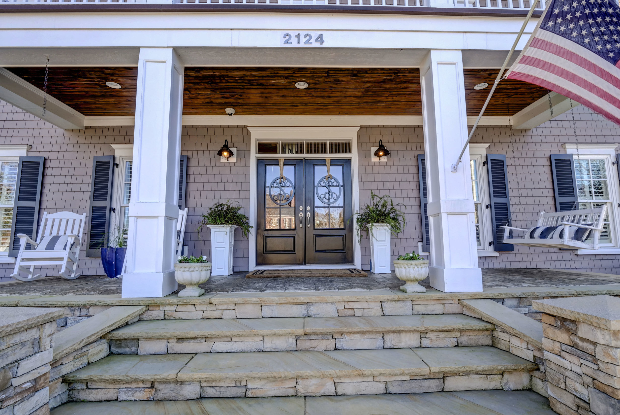
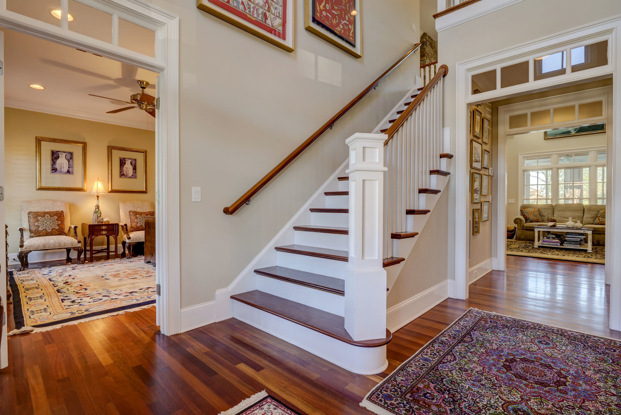
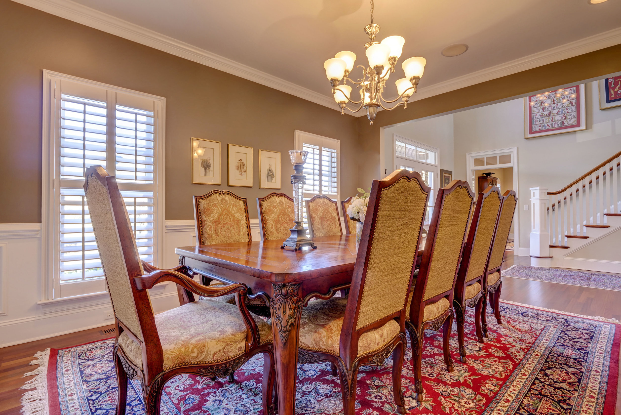
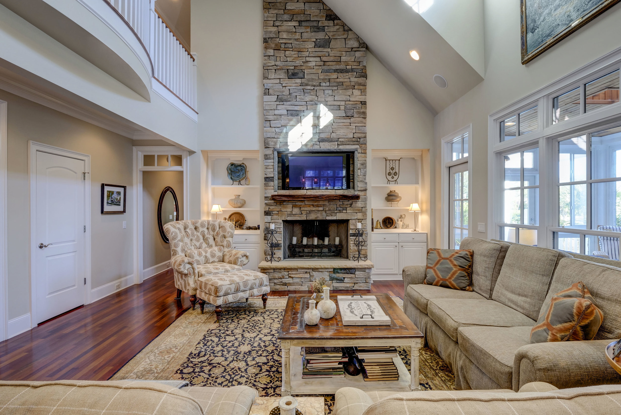
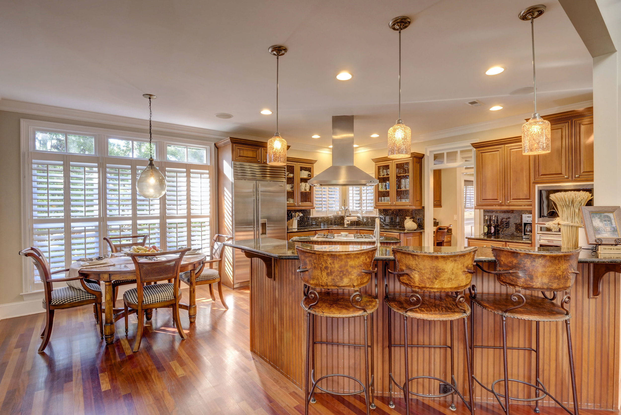
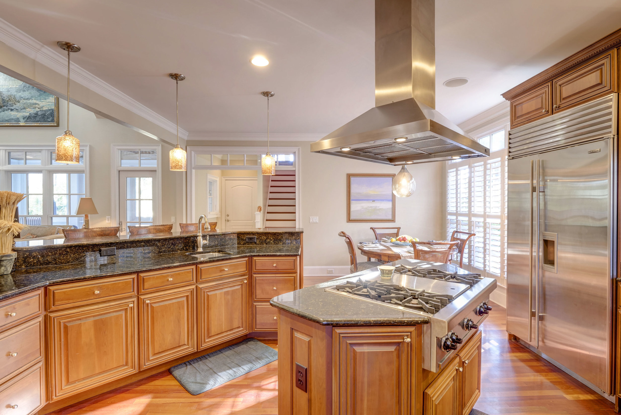
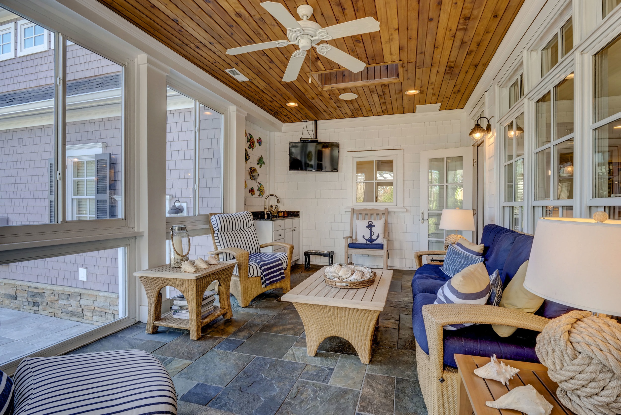
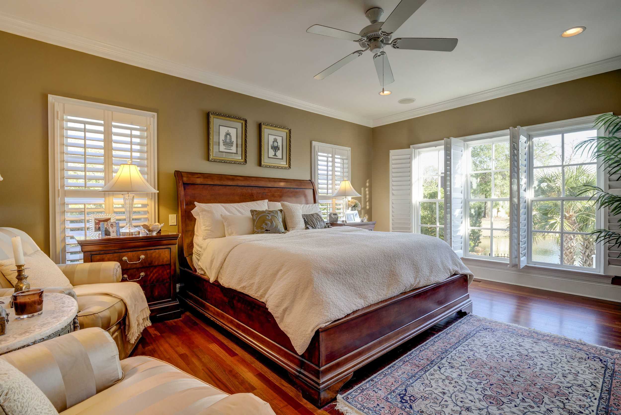
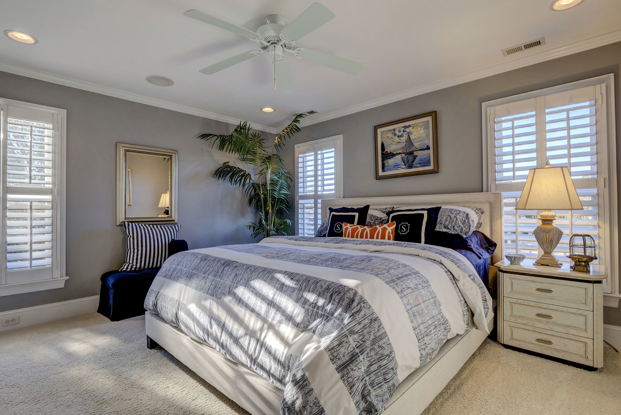
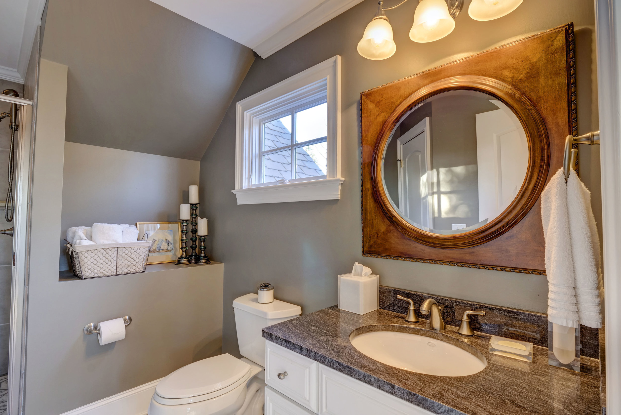
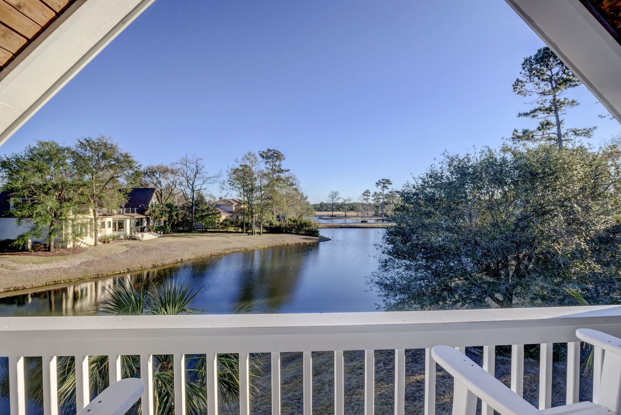
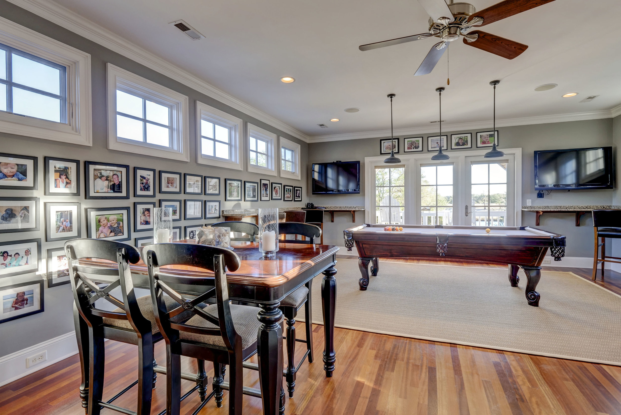
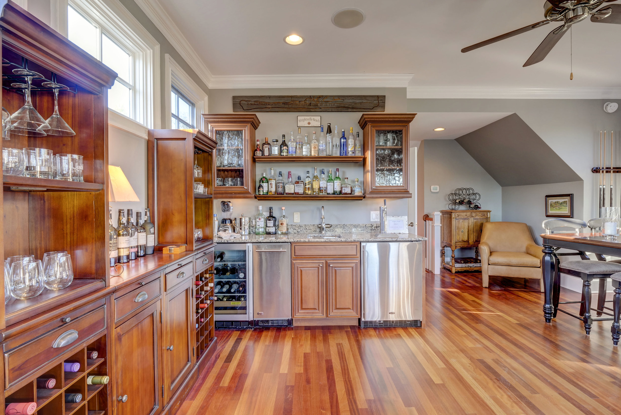

This home will welcome you from the moment you step inside! With an open floor plan, quality finishes including granite and stainless kitchen, great light, infinity saltwater pool and outdoor fire pit, It overlooks two lakes and the island green of the Jack Nicklaus designed golf course. 4 bedrooms, 4 full and 3 half bathrooms include a generous first floor master with his and her baths and walk-in closet. Favorite rooms will include the light-filled sun room, the game room over the three car garage and a third floor home theater. All located in Wilmington's award winning gated community of Landfall with world-class amenities as an optional membership.
For the entire tour and more information, please click here.
1506 Magnolia Pl Wilmington, NC 28403 - PROFESSIONAL REAL ESTATE PHOTOGRAPHY / MATTERPORT 3D TOUR / AERIAL VIDEOGRAPHY
/Beautiful Colonial home renovated to the studs on a quiet cul de sac street minutes from Cape Fear Country Club, New Hanover Regional Medical Center and Historic Downtown Wilmington. 5416 heated square feet features 5 bedrooms, 5 full baths and 2 half baths. All formal areas plus a billiards room, family room, office and bonus room. Hardwoods and exceptional wood molding throughout this gracious Southern home. The L shape screened porch overlooks the brick patio, mature landscaping and offers views of CFCC hole #10. Wired storage building 20x10. Generous parking. This is a wonderful family home built for entertaining and enjoying Southern living at its finest.
This home has the quality of 1938 construction, and it was fully renovated in 2005. New electrical, HVAC, plumbing systems, window, and doors were installed when the home was rebuilt from the studs. Many original features were preserved, and additional upgrades were added from 2005-2018. The home is located in a wonderful cul-de-sac and in the heart of the Cape Fear Country Club community. The neighbors are wonderful, and the children grow up playing on the golf course. It was built for family life and entertaining, where guests can circulate from the family room-kitchen, courtyard, porch, and billiard room.
For the entire tour and more information, please click here.
813 Wild Turkey Pl Wilmington, NC 28405 - PROFESSIONAL REAL ESTATE PHOTOGRAPHY / AERIAL PHOTOGRAPHY
/