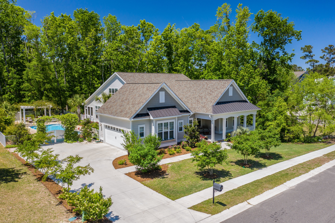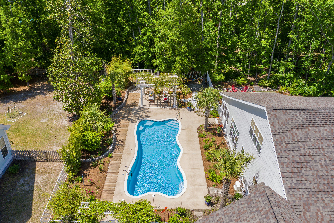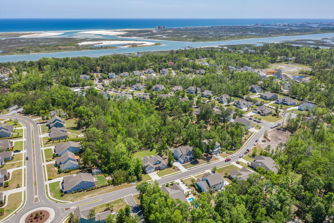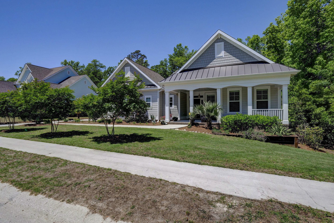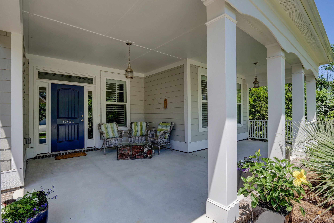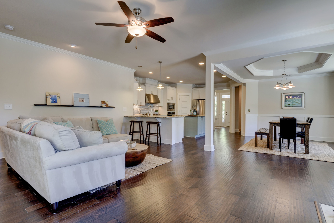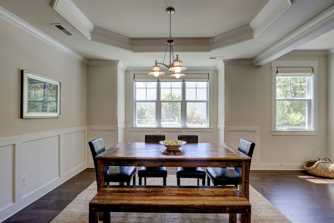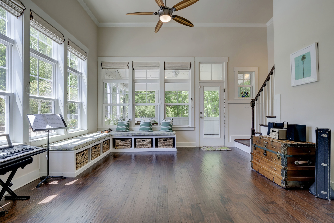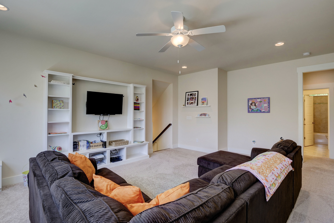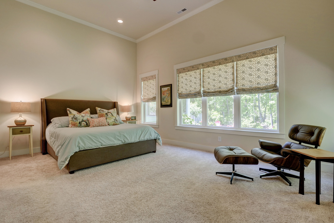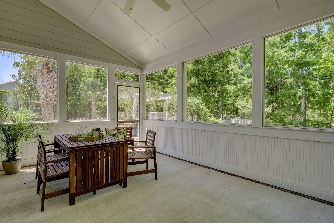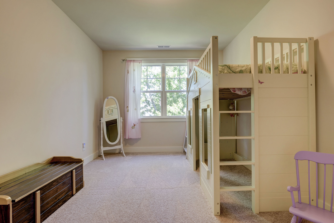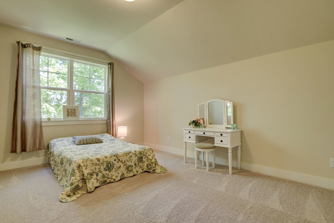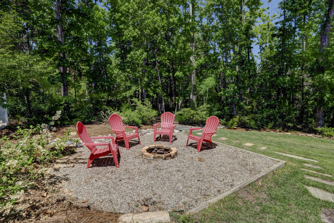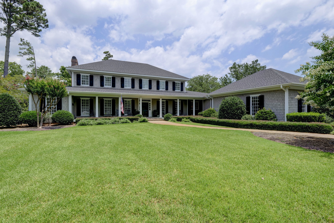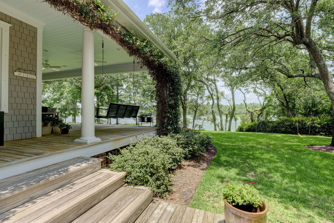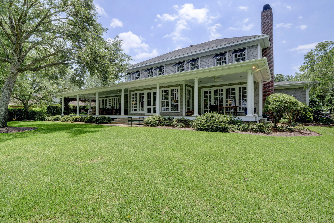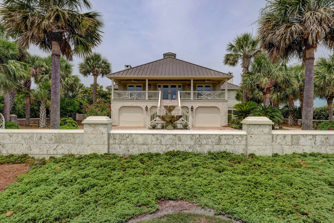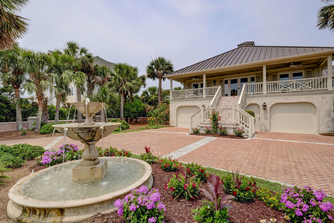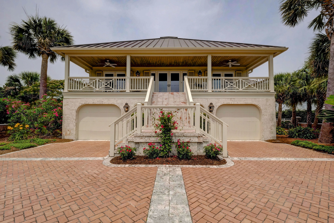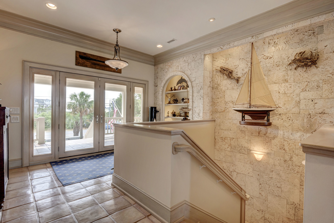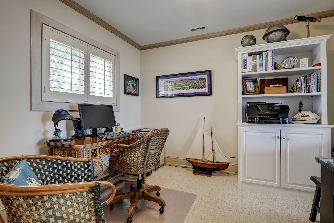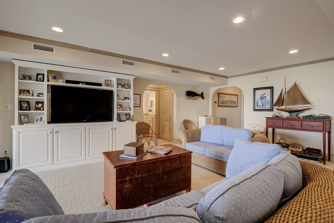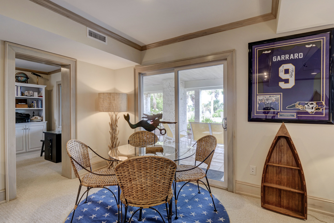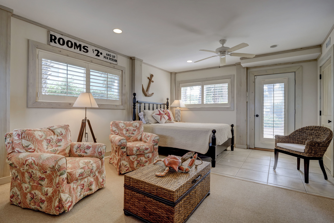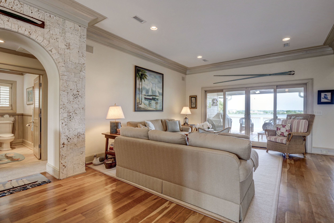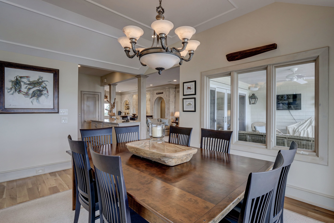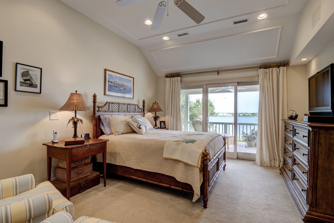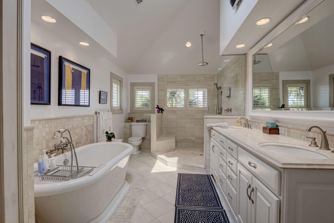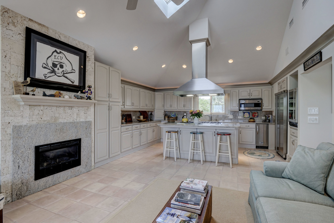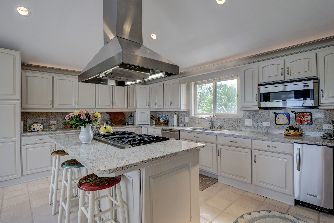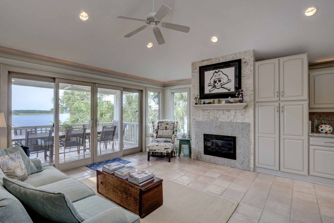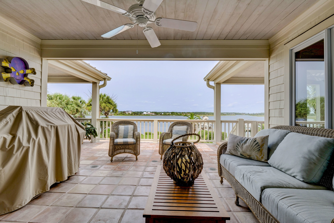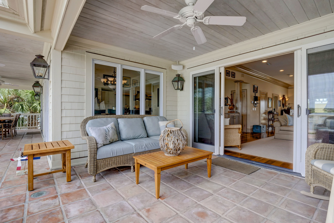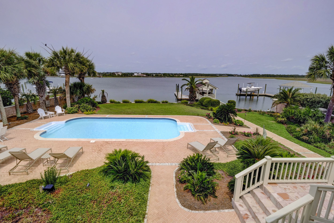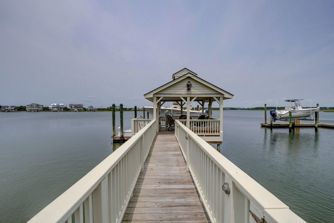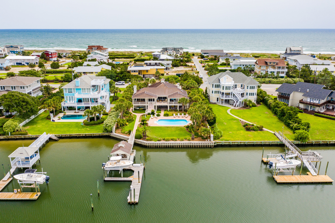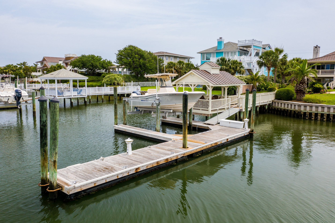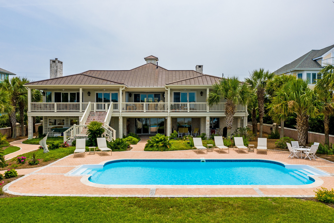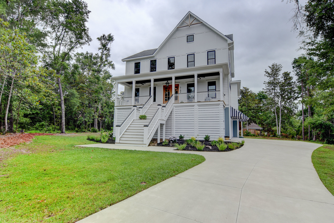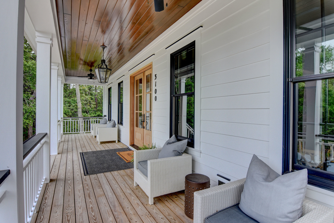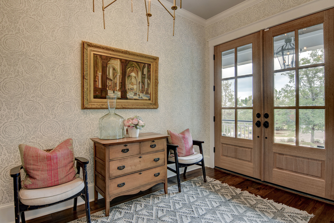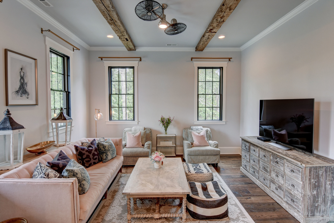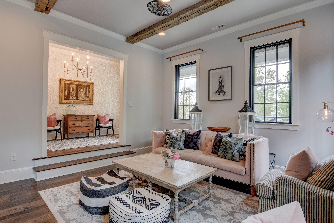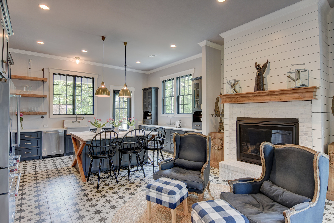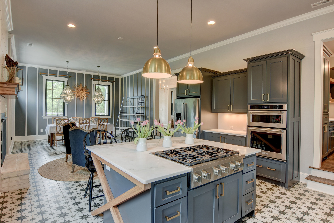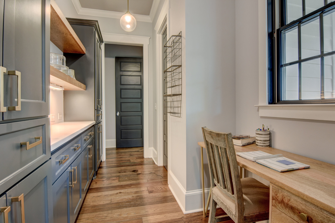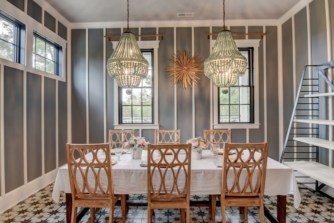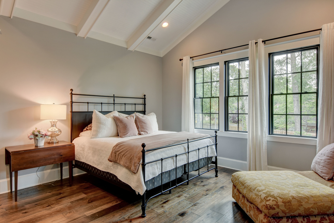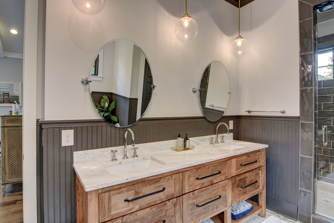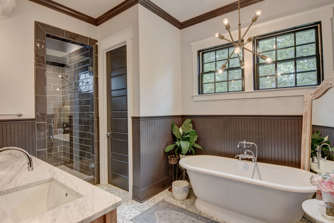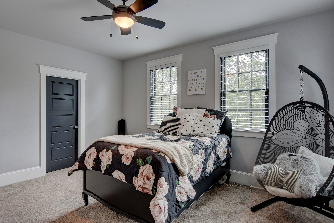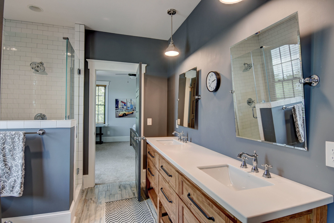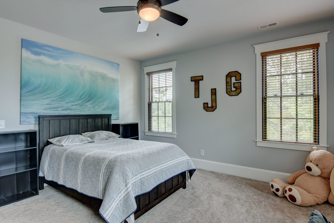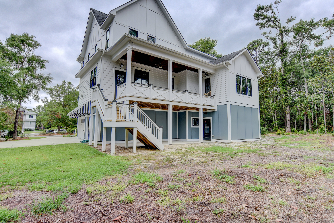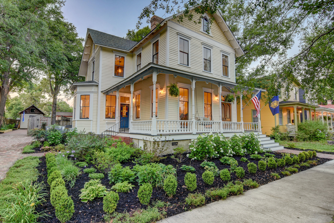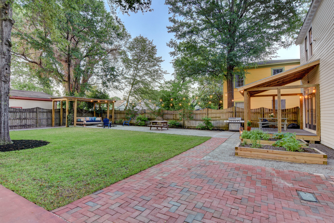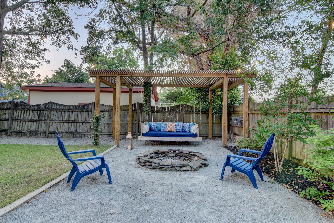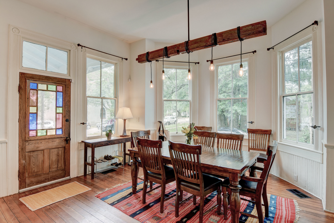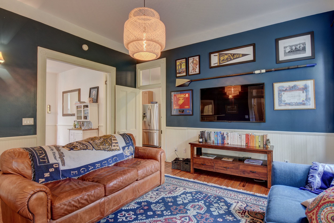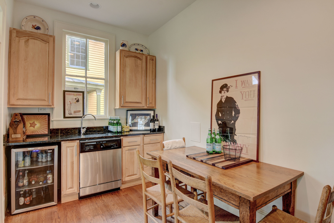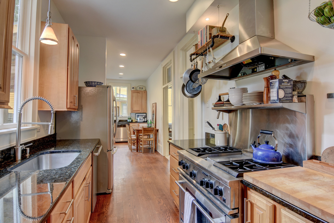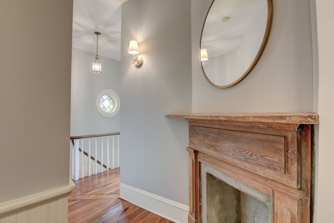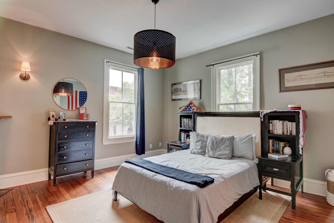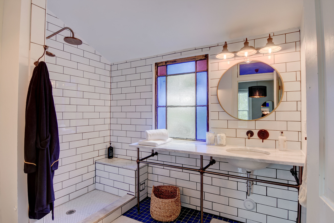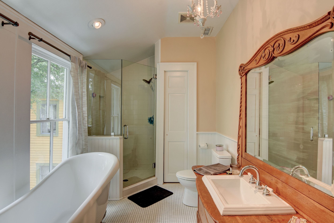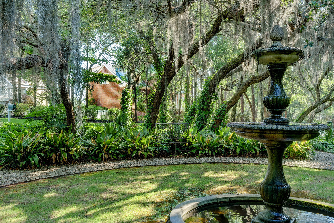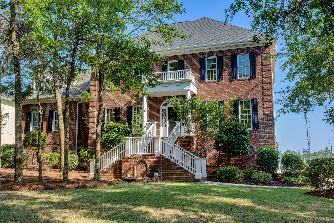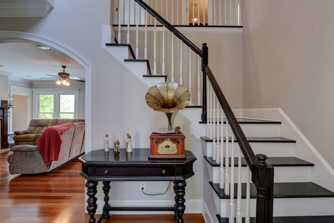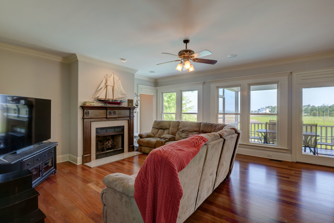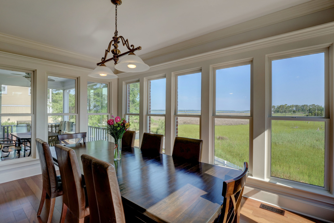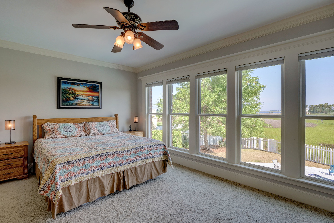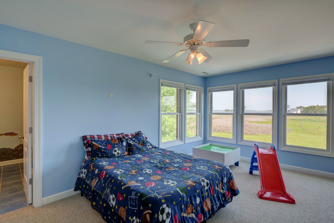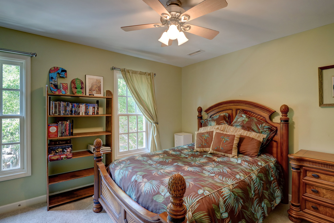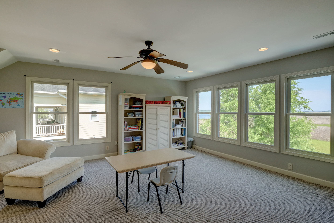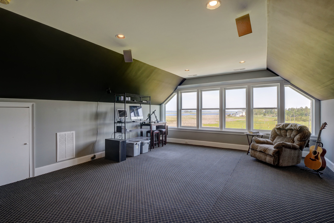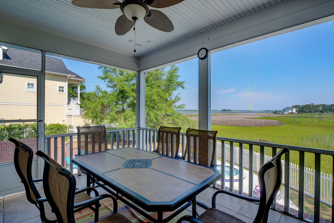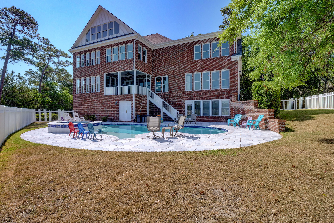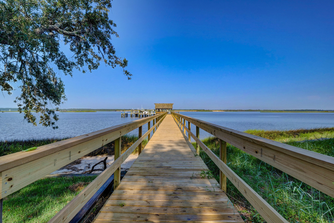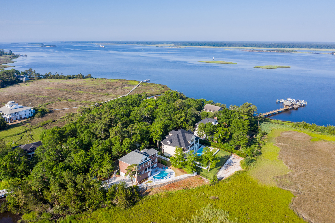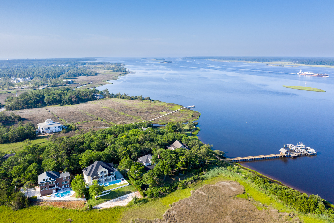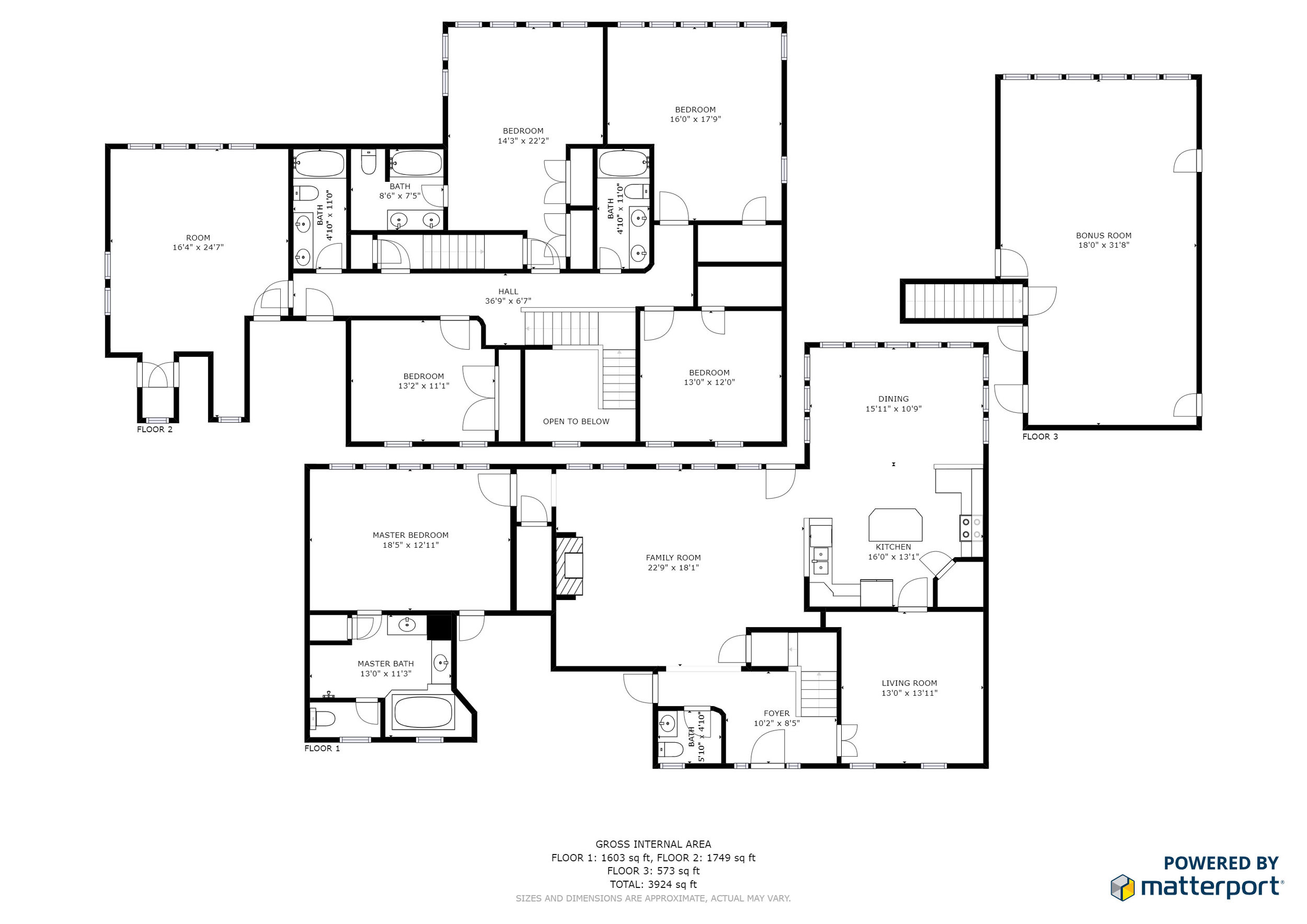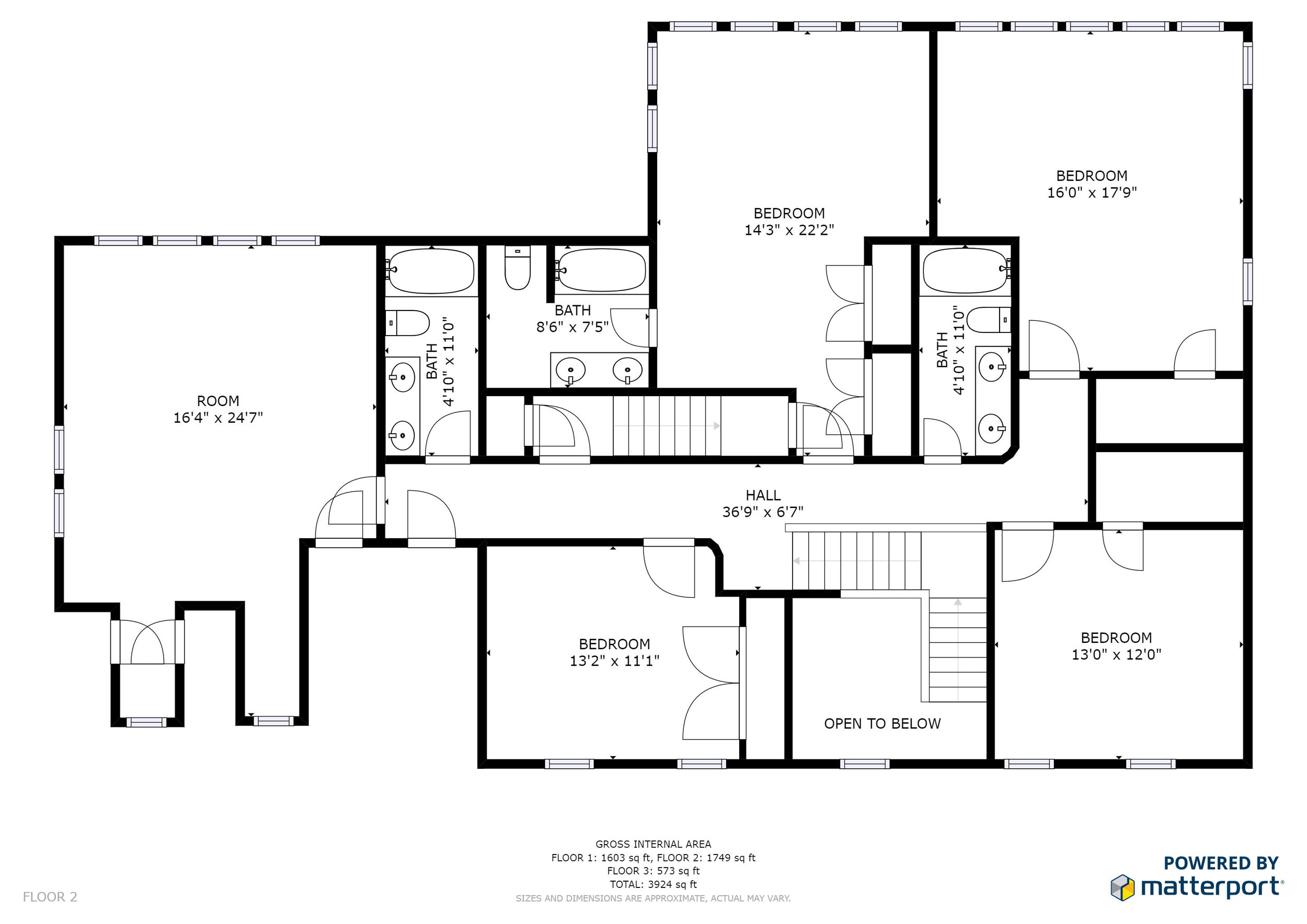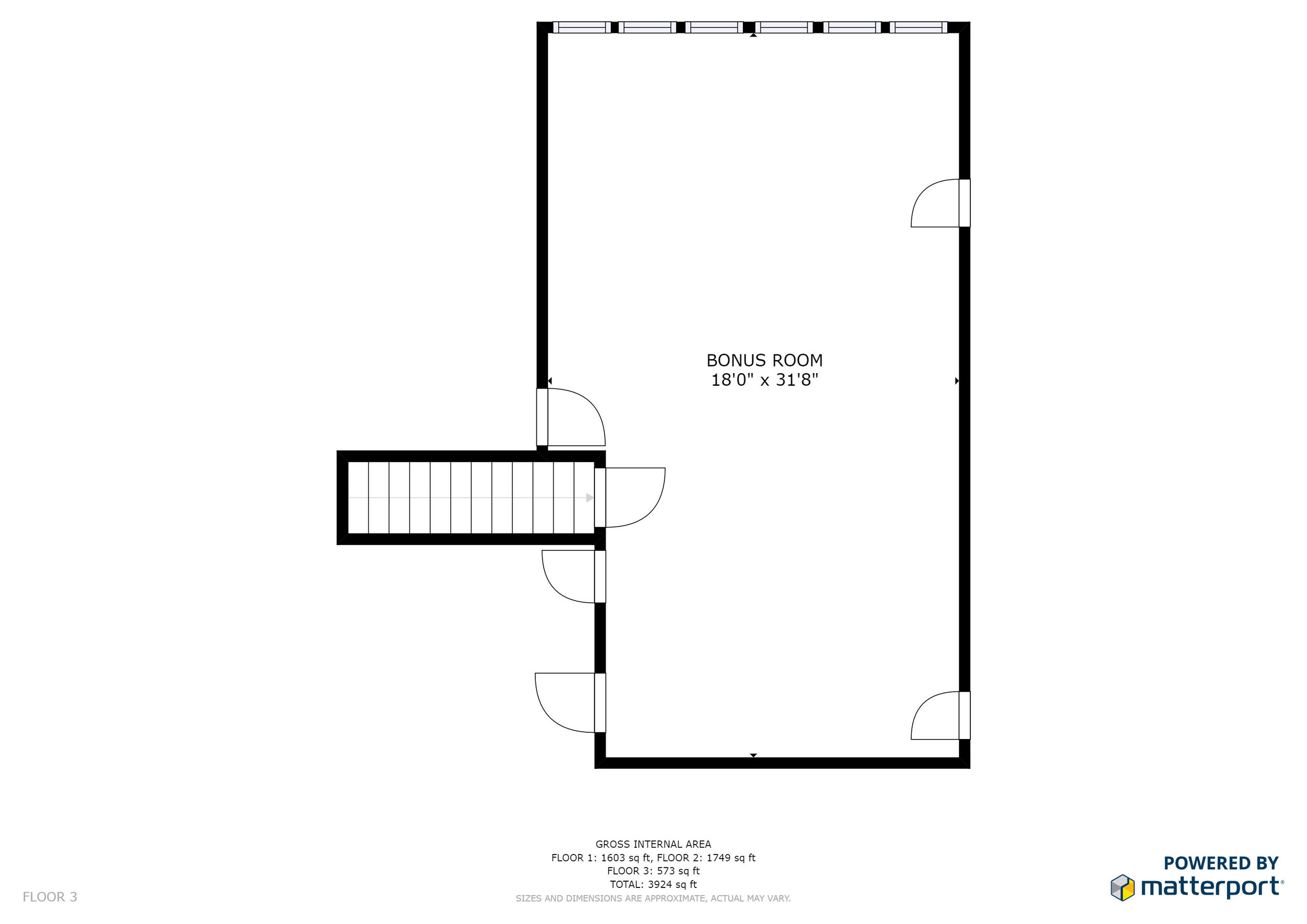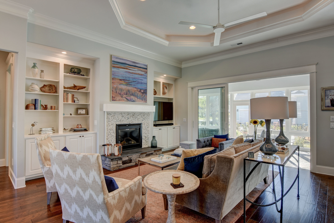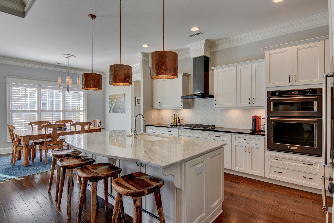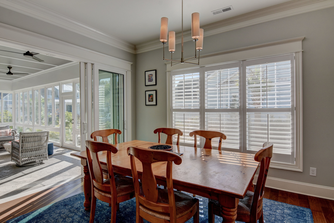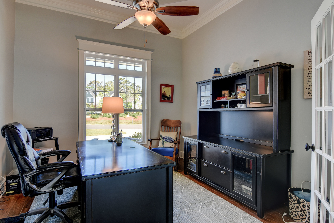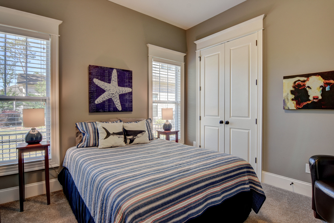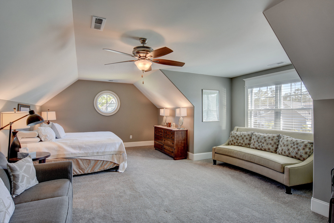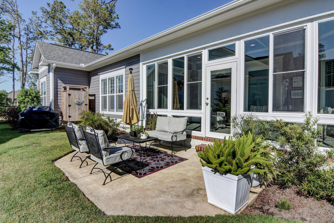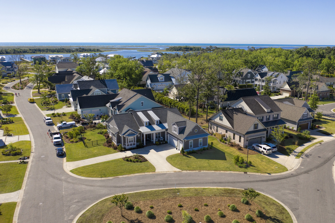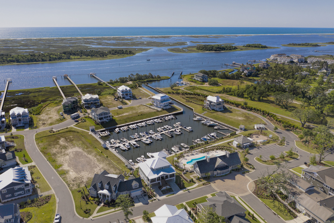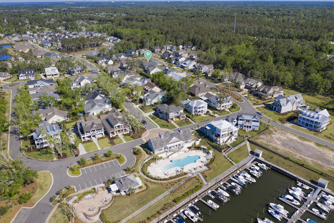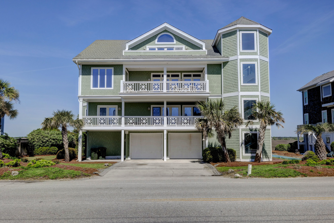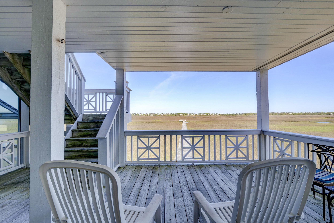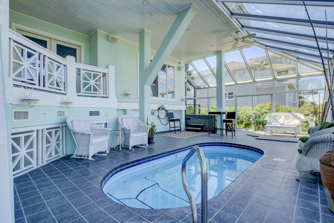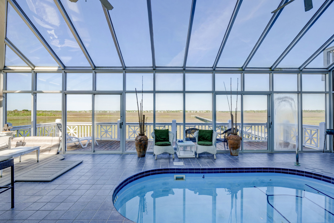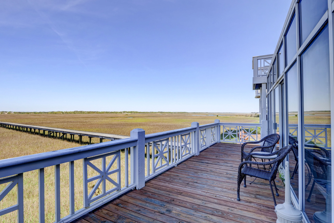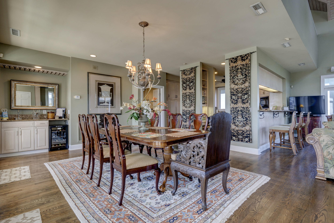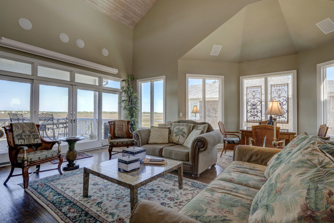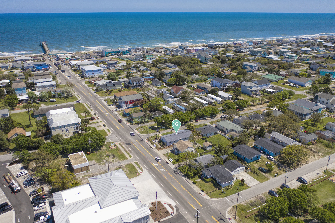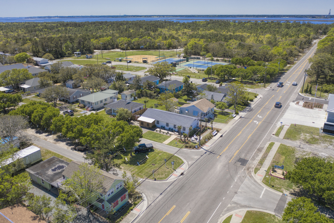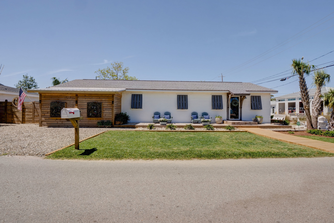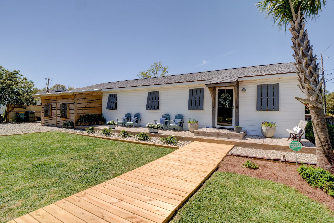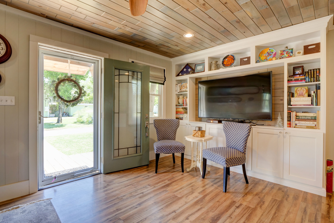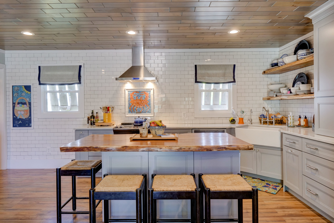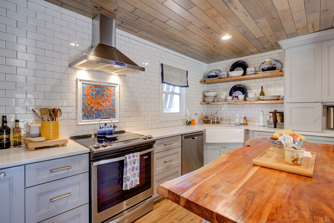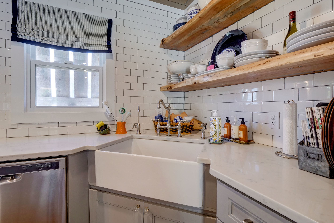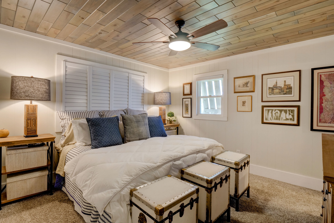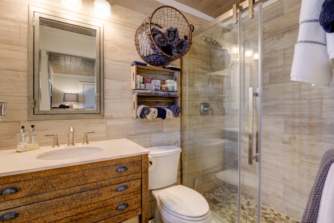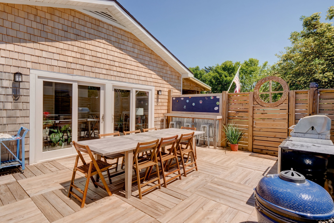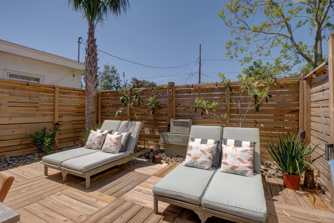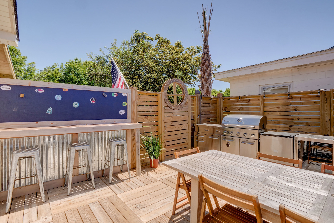2101 Lumina Ave N, Wrightsville Beach, NC 28480 - PROFESSIONAL REAL ESTATE PHOTOGRAPHY / DRONE AERIAL PHOTOGRAPHY
/Opportunity to own one of the most coveted sound front locations on Lollipop Bay in Wrightsville Beach! Gorgeous 3-4 bedroom home on oversized 100x200 ft lot with private pier surrounded by beautiful landscaped grounds including gated entrance with circular drive and dramatic fountain adding to the ambiance of the home. Not to be missed is the backyard oasis complete with in-ground saltwater pool. Spectacular sunsets and sweeping water views from all living areas and master bedroom. From the minute you walk in the front door and look through to the water you will feel how truly special it is. Custom detailing inside is wood and tile floors, fossilized stone accents, surround sound, bar area with recessed counter tv, two fireplaces, updated gourmet kitchen with granite and new Thermador gas range and double electric oven that opens to light filled sunroom looking out to spacious decks and water beyond. Gracious master suite with beautiful custom bathroom. Huge playroom downstairs with glass doors across the back looking out to a patio and pool ideal for entertaining. Fine detailing outside including copper standing seam roof, fossilized coral stone exterior, tile decks, spacious 2 car garage with ample storage, pool, and dock. Dock offers multiple slips including a boat lift and area for multiple small boats and a 40-50 ft boat all with easy access to the Intracoastal Waterway. Enjoy swimming, water skiing, paddling and sailing in Lollipop Bay and beyond. Easy access across the street from the house to the ocean. Enjoy all facets of life on the water in this fantastic home.
For the entire tour and more information on this home, please click here.
466 Herring Gull Ct SE, Bolivia, NC 28422 - PROFESSIONAL REAL ESTATE PHOTOGRAPHY / AERIAL TWILIGHT PHOTOGRAPHY
/


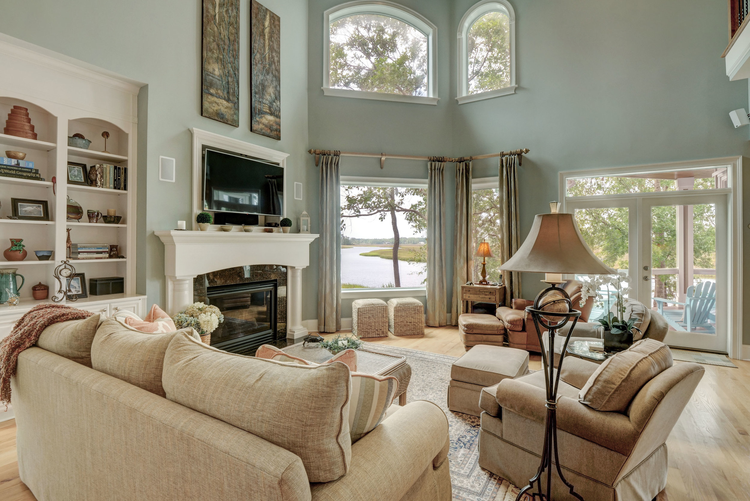
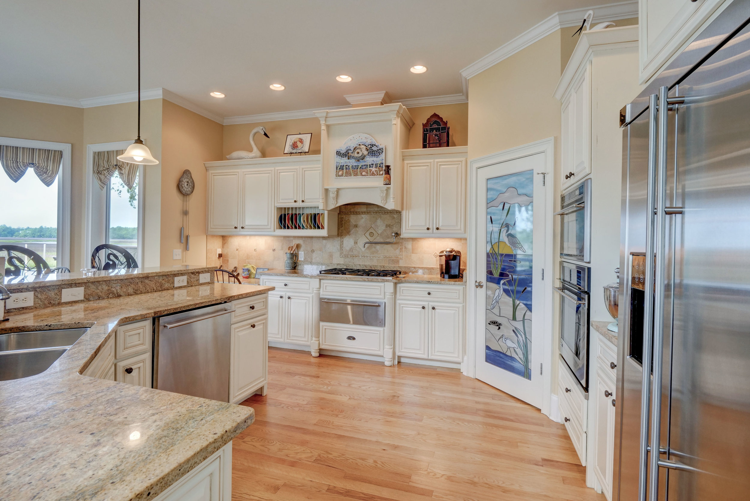
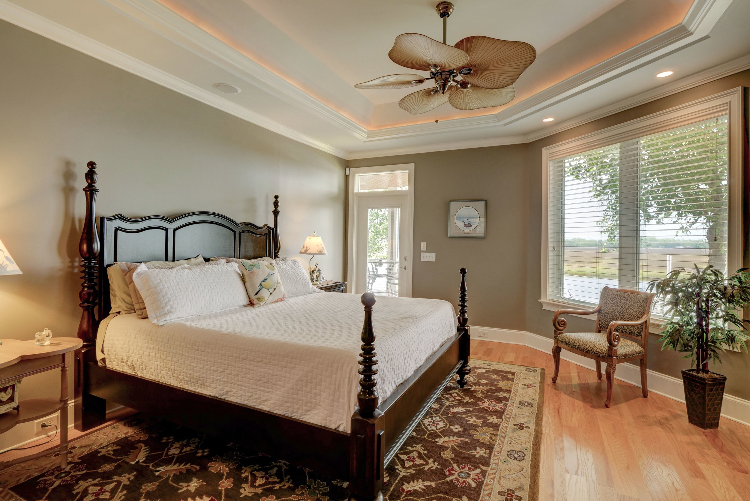

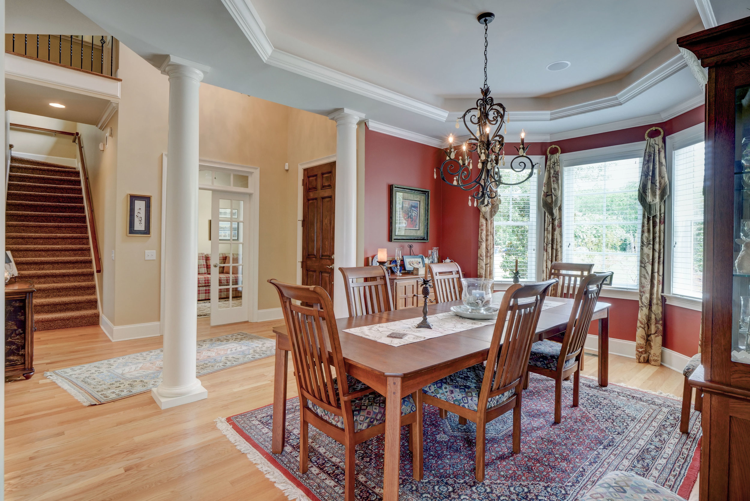

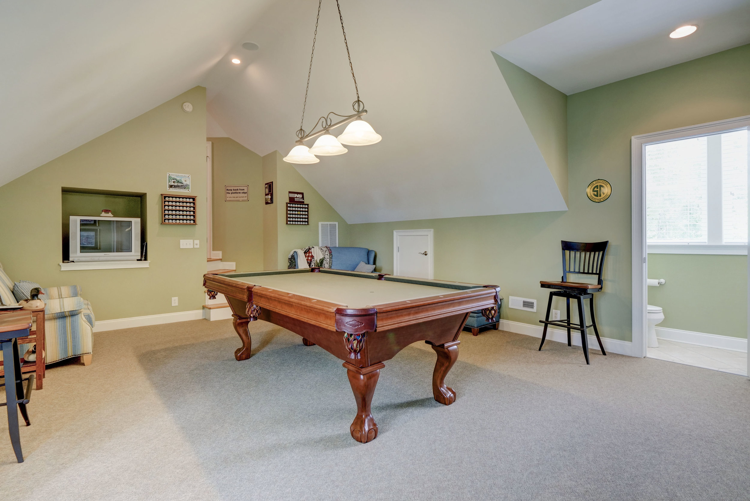
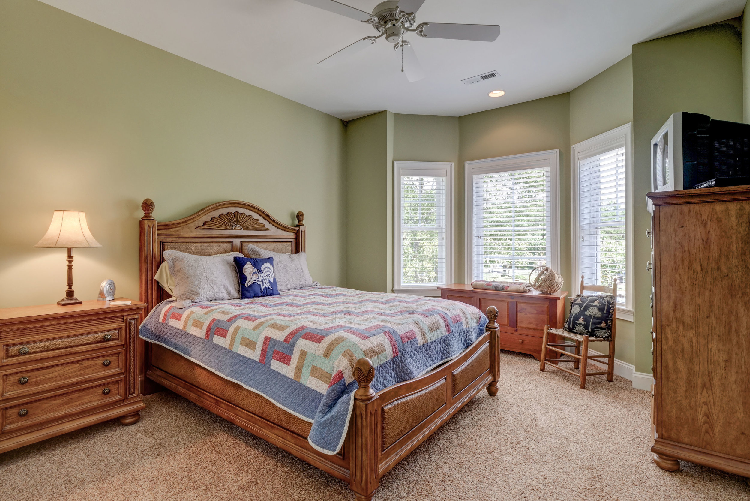
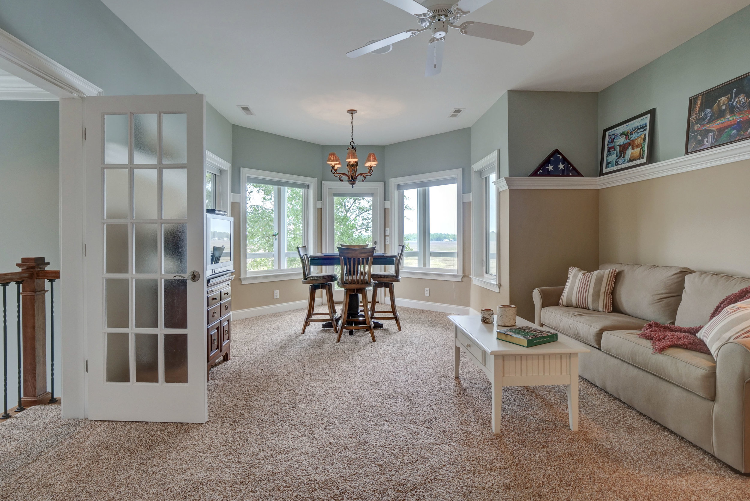
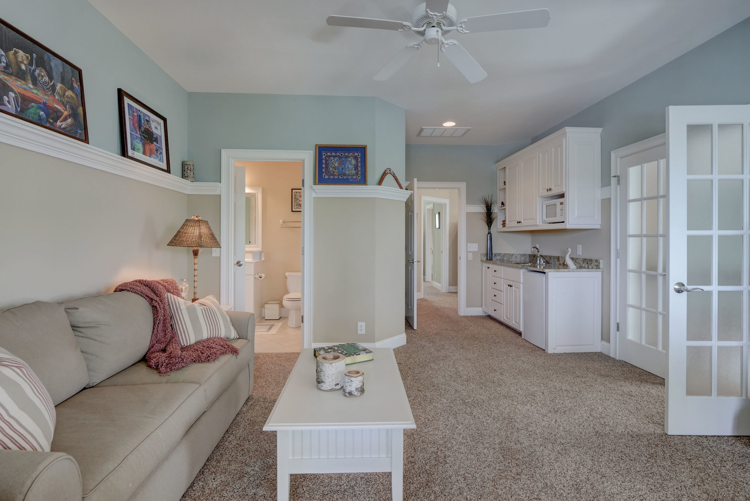

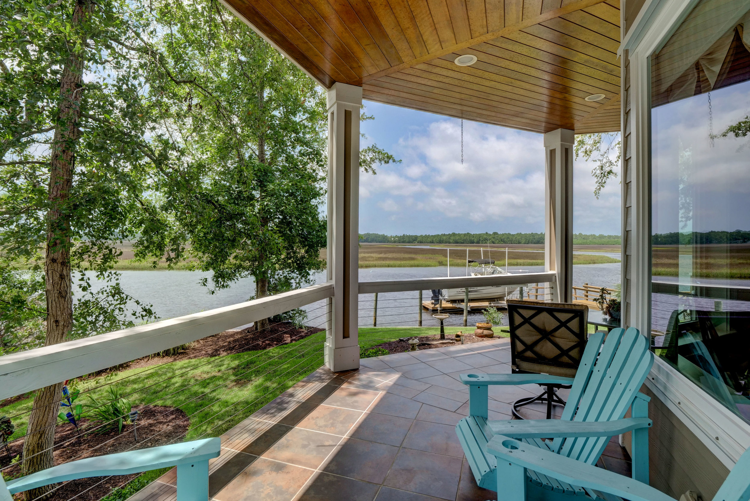
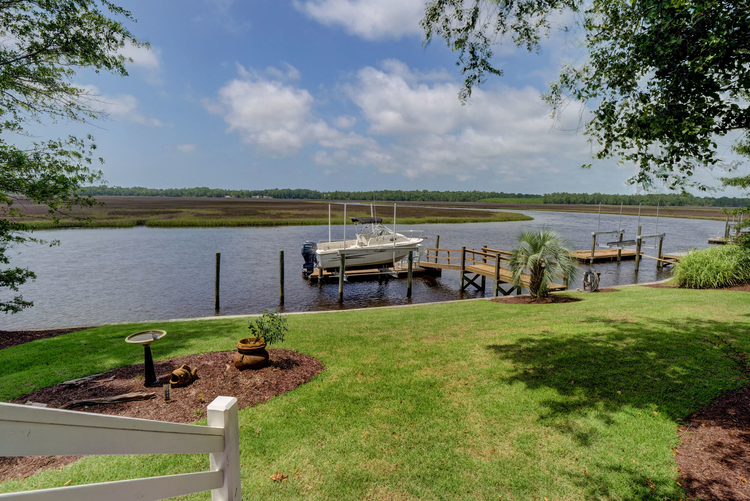


Magnificent riverfront home that warms and welcomes. Exquisite gourmet kitchen has granite counters, custom cabinetry, pantry and expansive views of the river and marsh. Every room has views of the river. Great room is open to kitchen with lots of light and a cozy fireplace. Dock and boat lift in place and 3 car garage. See attached virtual tours.
For the entire tour and more information on this home, please click here.
2309 Middle Sound Loop Rd, Wilmington, NC 28411 - PROFESSIONAL REAL ESTATE PHOTOGRAPHY / DRONE PHOTOGRAPHY / AERIAL VIDEO
/
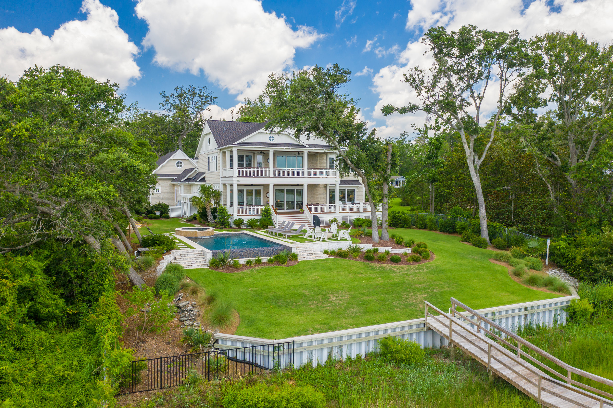



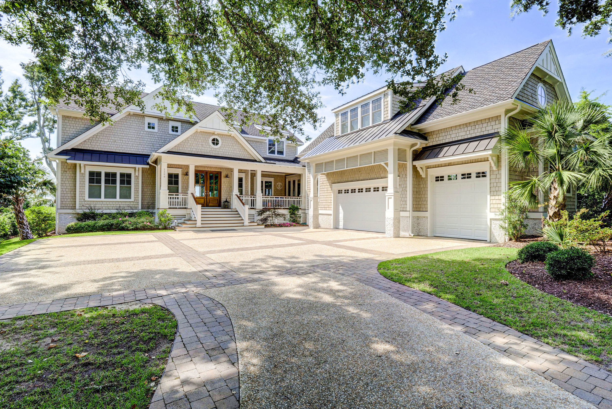
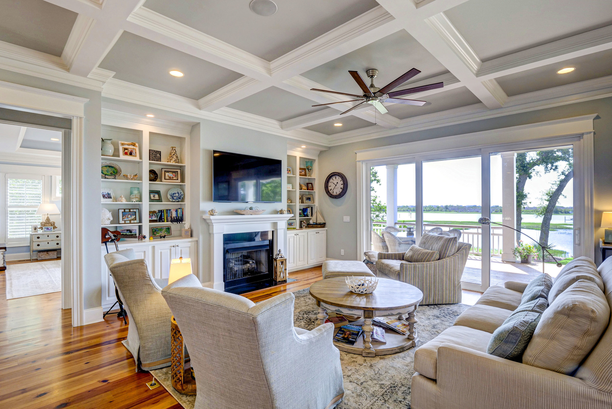
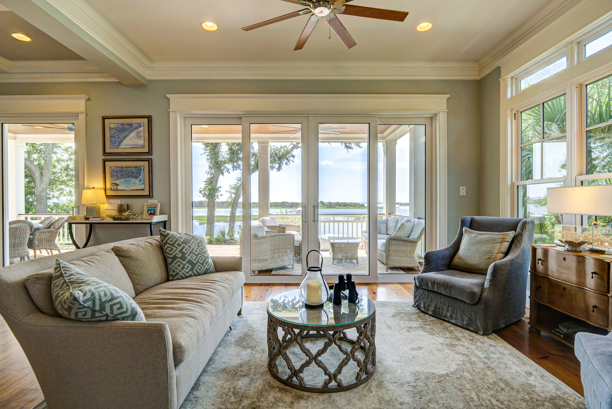
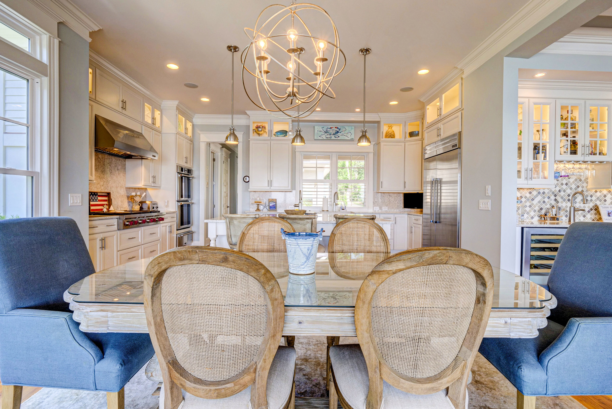
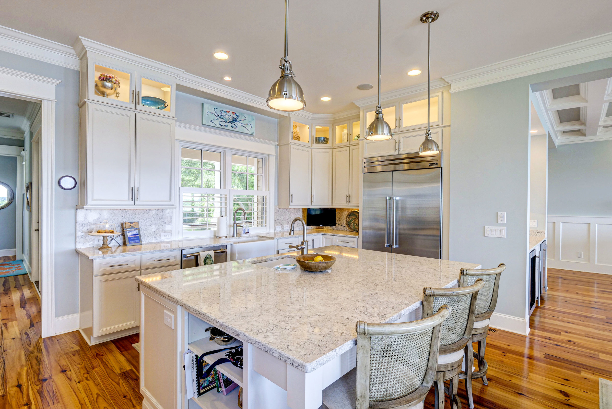


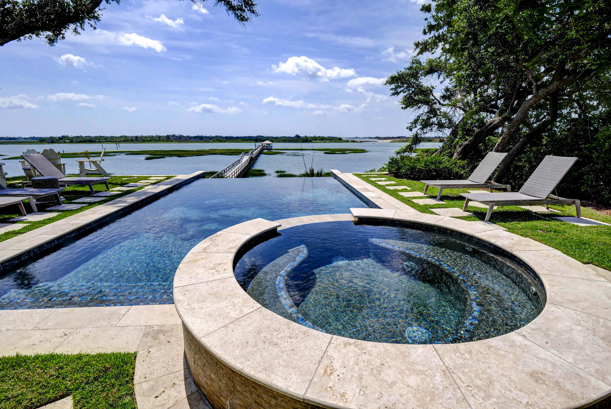
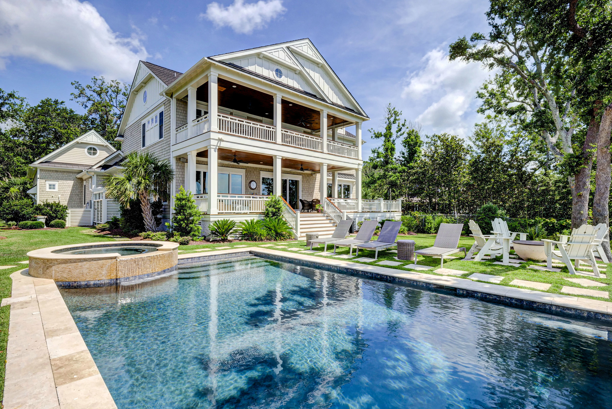
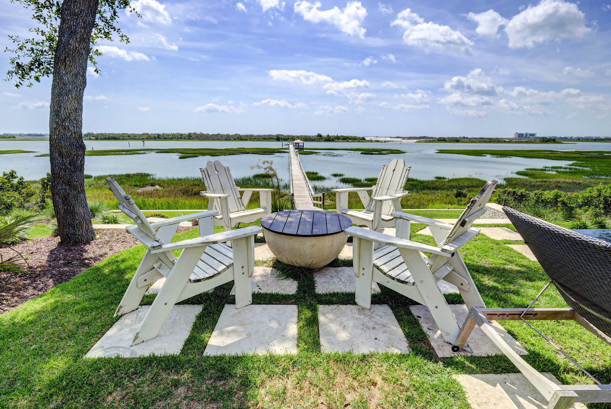
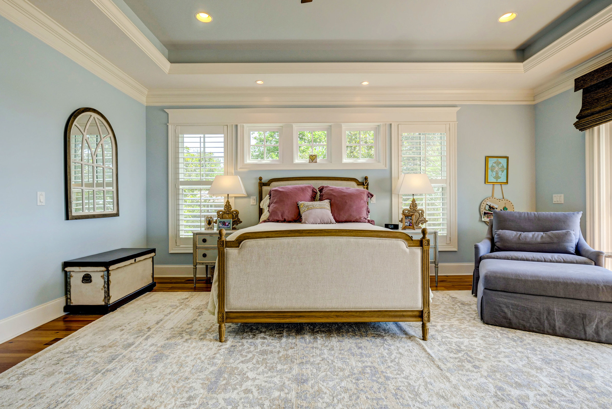
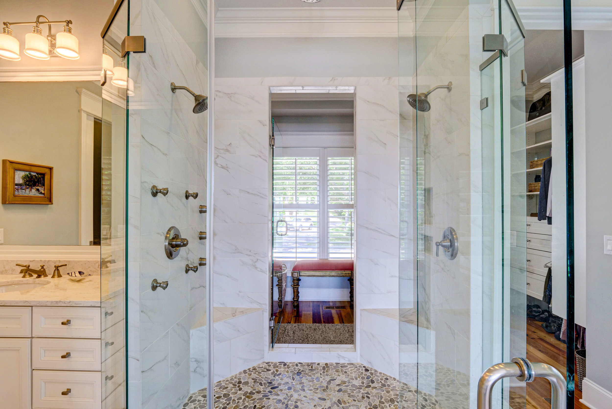
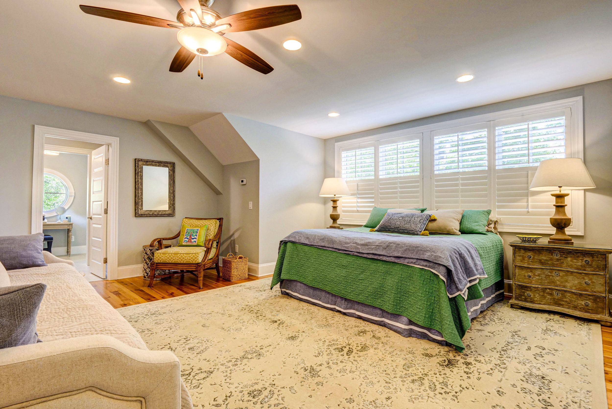


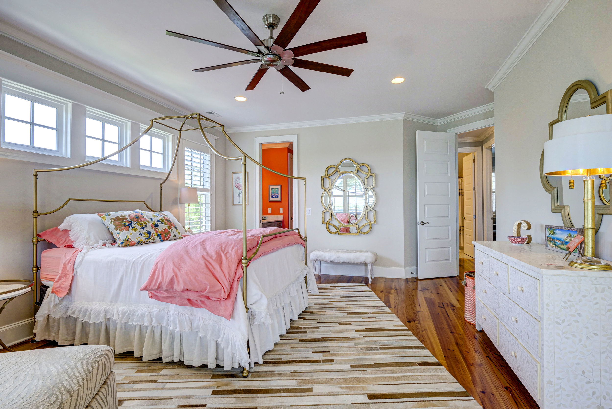

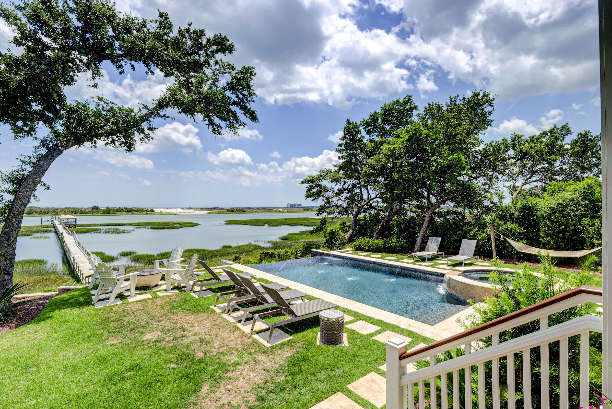
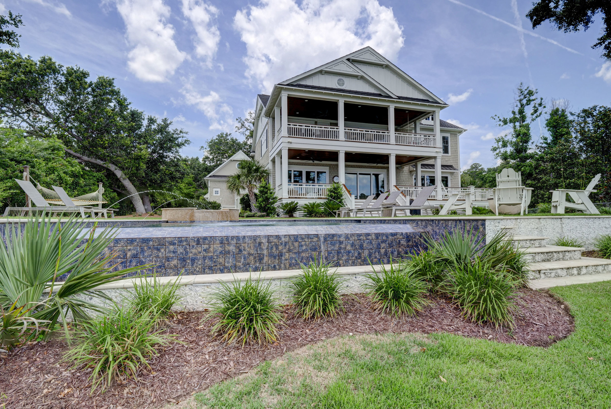
Some of the best views in southeastern North Carolina can be found off Middle Sound Loop Road. As you pull up to the private gate and look down the long, winding driveway you immediately realize how special and private this 550' deep lot is. Loaded with a mature canopy of live oaks and an understory of sabal palms, this 1.3 acre property sits high on a bluff, is bulk headed and offers it's own private pier with a gazebo and 2 boat lifts. The coastal inspired design features over 1500 square feet of covered porches on both floors and the breath-taking views can be found from nearly every room in the house. The open floor plan includes 5 bedrooms, 5 1/2 baths, a walk-in wine cellar, three car garage, a gourmet kitchen with quartz counters, a Wolf gas cook top and Subzero refrigerator/freezer. An infinity edge salt water pool and hot tub provide the perfect setting for entertaining large groups or just relaxing poolside with the family. From sunrise to sunset, this one of a kind property will recharge your batteries and pamper your soul!
For the entire tour and more information on this home, please click here.
2 Lindy Ln, Wrightsville Beach, NC 28480 - PROFESSIONAL REAL ESTATE PHOTOGRAPHY / AERIAL PHOTOGRAPHY / TWILIGHT PHOTOGRAPHY
/2 Lindy Lane, Wrightsville Beach, NC
Harbor Island is known for it's enviable family friendly location between the mainland and the beach. This house located on a professionally landscaped large corner lot is a one minute walk away from launching your paddle board in Motts Channel or a 10 minute walk to the beach. It offers the best of all worlds with it's beautiful live oak tree lined winding streets. This exquisite home features an open floor plan with a gourmet granite kitchen with 5 burner cook top and other high end appliances, 5 bedrooms, featuring two that can be used as masters, 5 1/2 fully tiled baths, enchanting custom saltwater pool with large covered lanai and outdoor shower. Multiple porches provide the perfect spot for sun or shade and to catch prevailing salt kissed breezes. Hardwood floors, custom moldings, built-ins and custom plantation shutters and shades, solid wood raised panel doors and Anderson storm rated windows are found throughout the home. Additional features include a commercial grade Inclination elevator, a study with wet bar and wine cooler, custom stacked stone outdoor grill, a three car garage with extra storage space and 2 additional outdoor parking spaces.
For the entire tour and more information on this home, please click here.
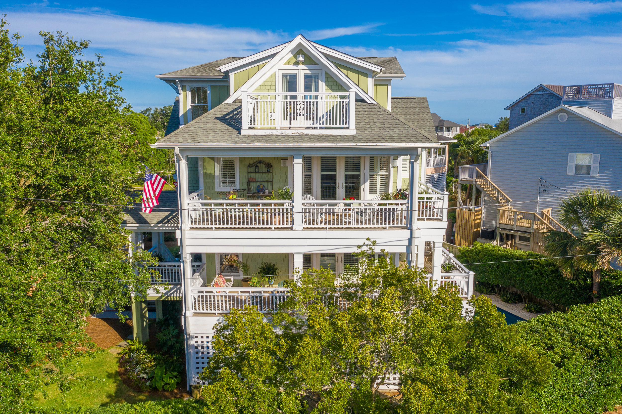
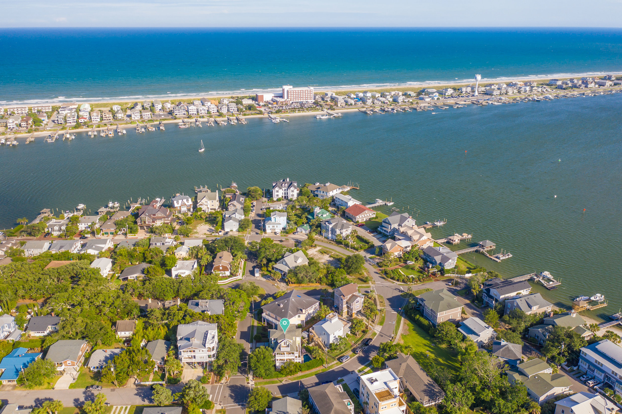
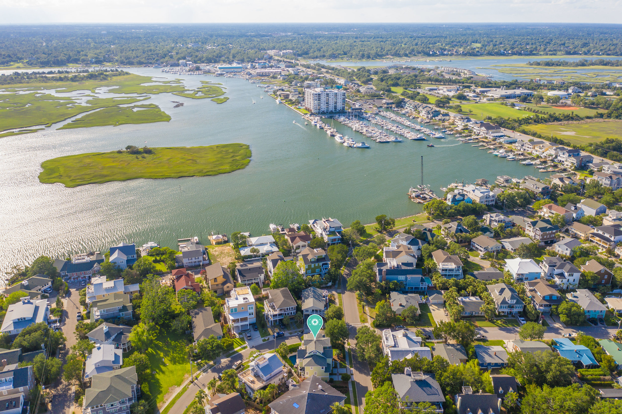
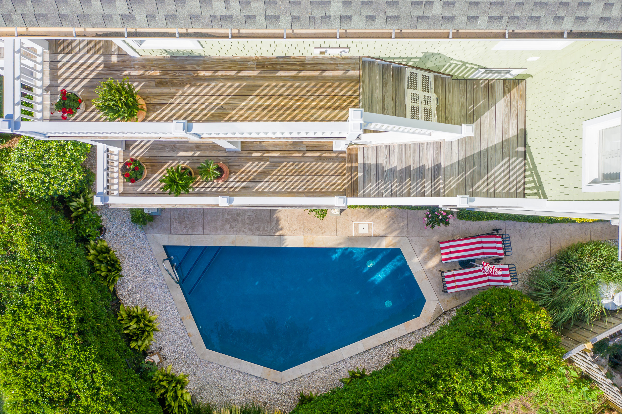



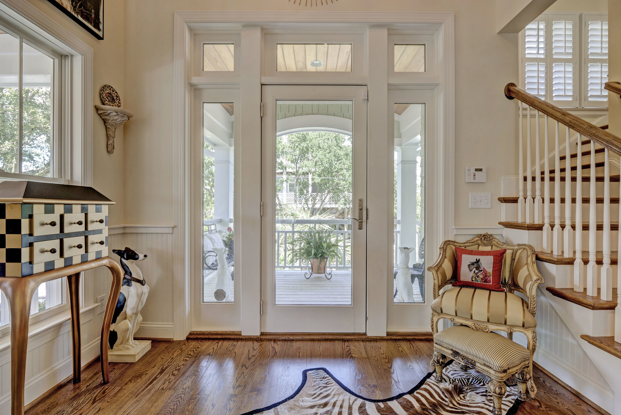
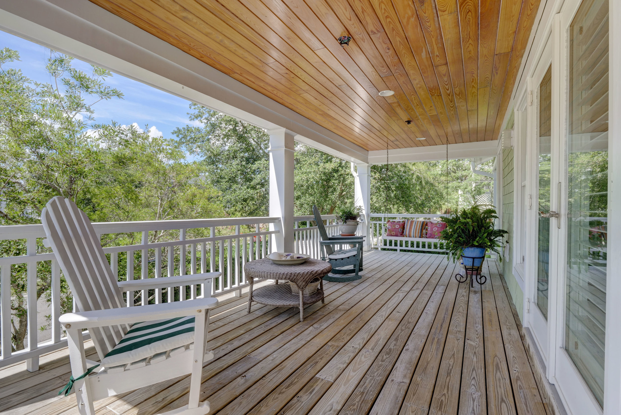
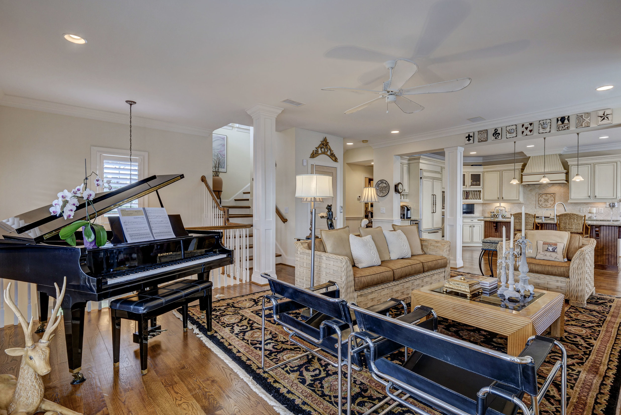
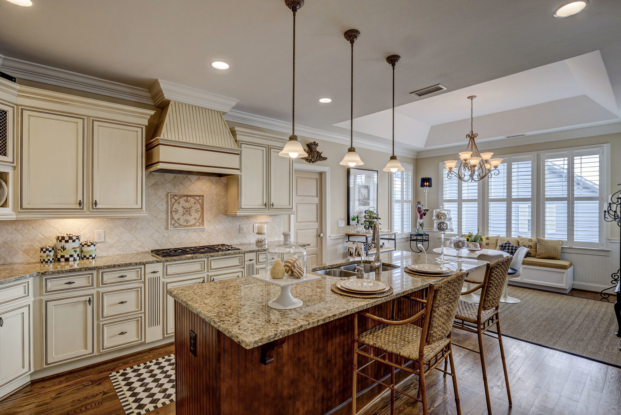
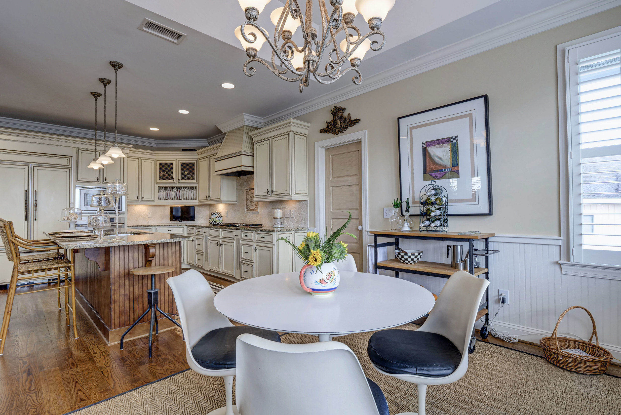



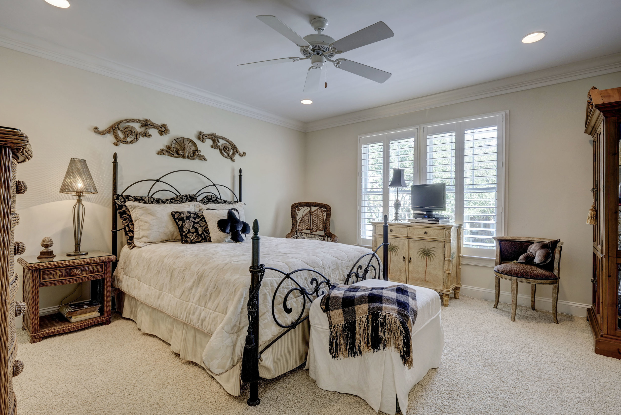


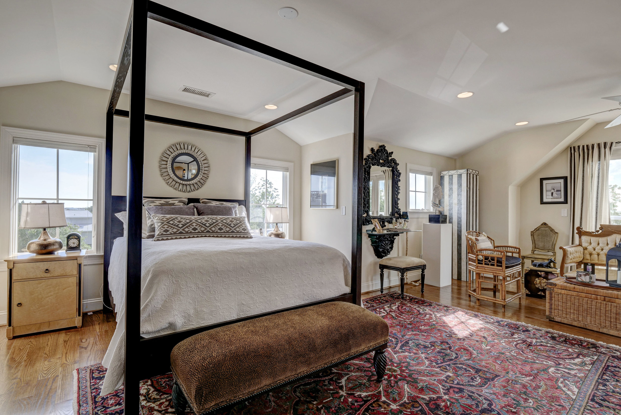

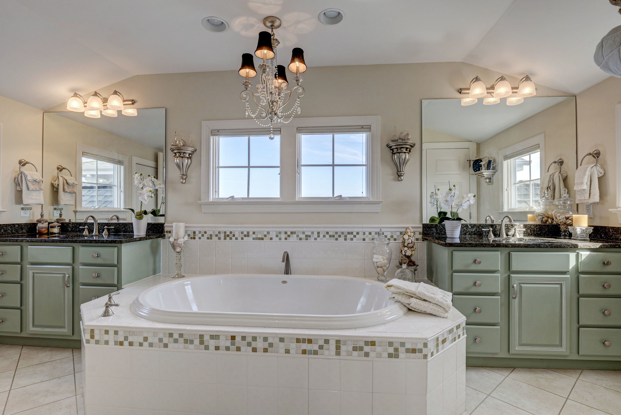

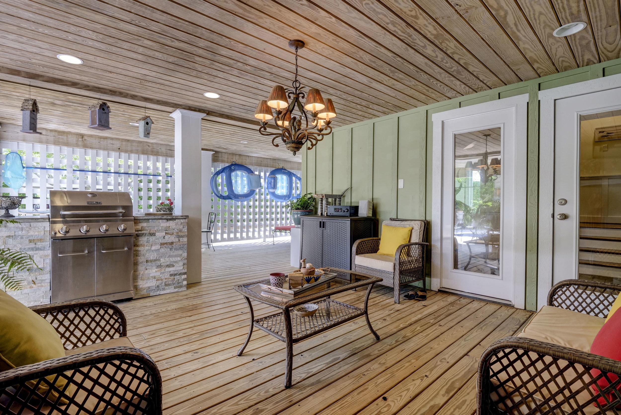

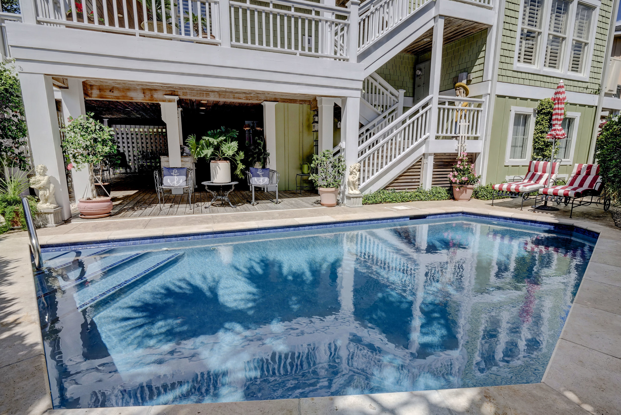
3100 Wescot Ct, Wilmington, NC 28409 - PROFESSIONAL REAL ESTATE PHOTOGRAPHY
/Stunning custom home sitting on a gorgeous wooded cul de sac lot. No expenses spared from the moment you enter this elegant home. Exposed 1800's railroad beams in cozy living room. Elegant flooring in main areas. Massive kitchen adjoins DR with gas fireplace, shiplap accents, farm sink, marble island with gas cooktop and tons of natural light through the black framed Anderson Windows. Custom cabinetry, built-ins and vanities. Master suite with wall of windows, vaulted ceilings, access to rear covered deck and a bathroom you must see to believe. Upstairs features 2 BR's sharing a Jack and Jill bath and a 4th BR with private bath. Loft space provides additional space for the family to hang out. Elevator shaft is in place and ground floor is plumbed and has some electrical. Easily can be finished to ad media room, bathroom or cabana if you choose to add a pool. Walking distance to neighborhood pool & boat ramp where you can launch your paddle board, kayak or boat into the ICW.
For the entire tour and more information on this home, please click here.
112 Porch Swing Way, Holly Ridge, NC 28445 - PROFESSIONAL REAL ESTATE PHOTOGRAPHY
/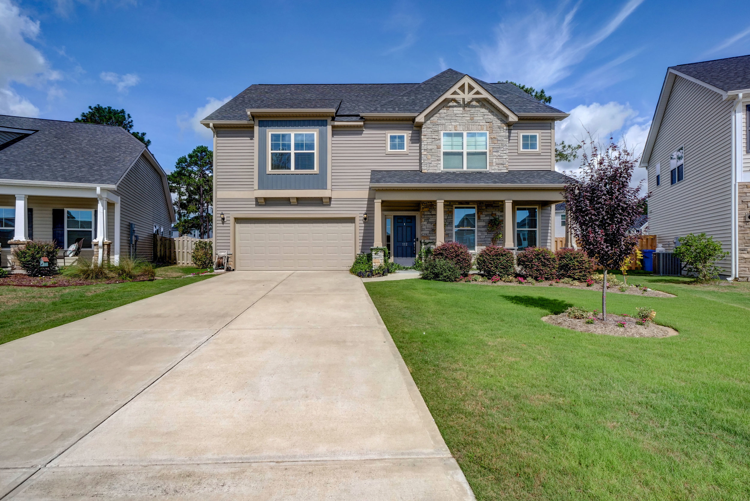
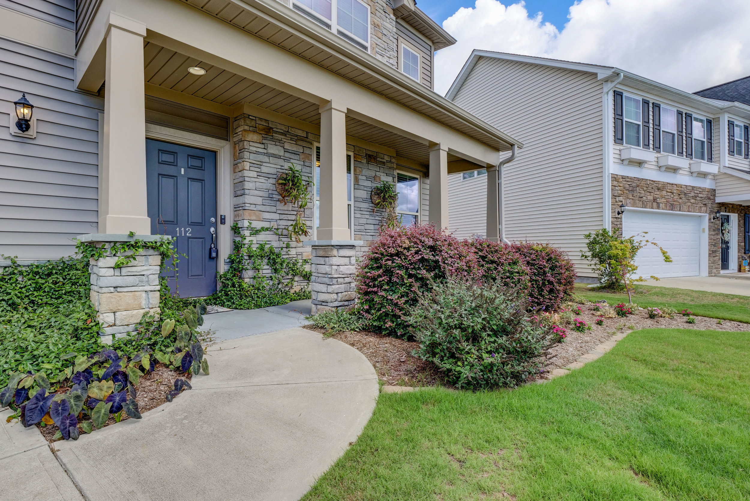
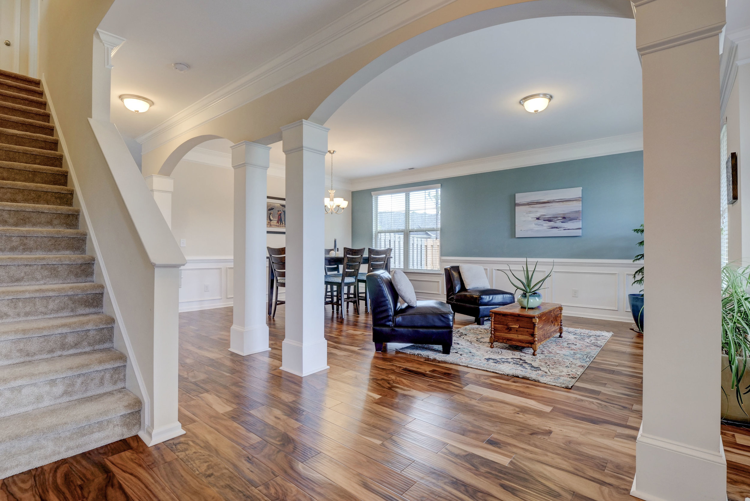
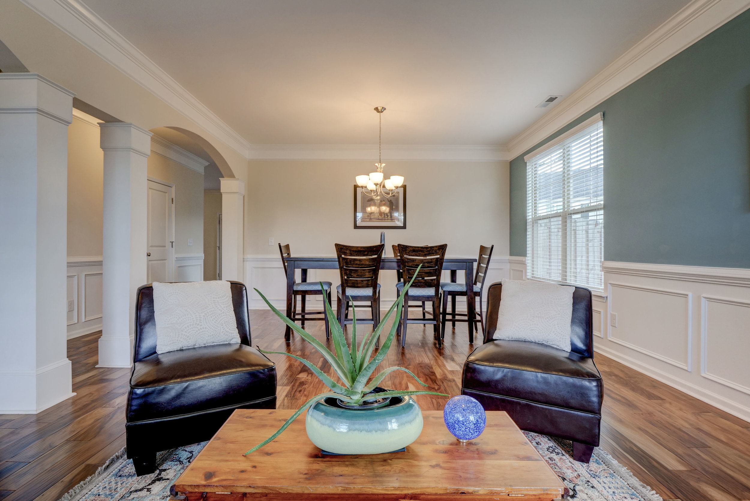
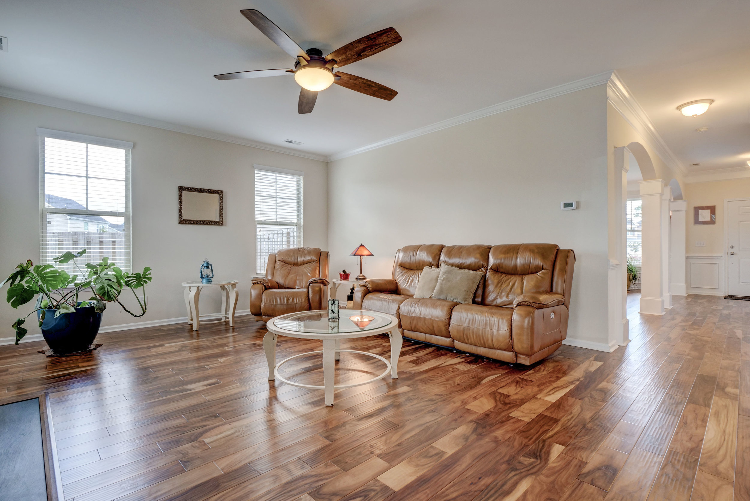
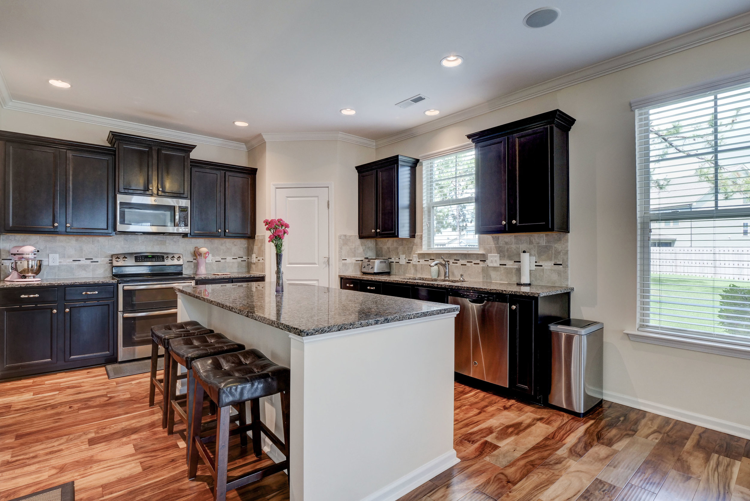
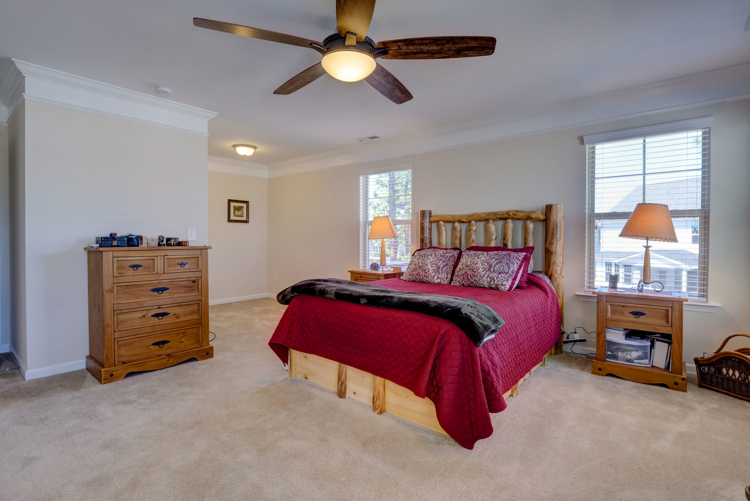
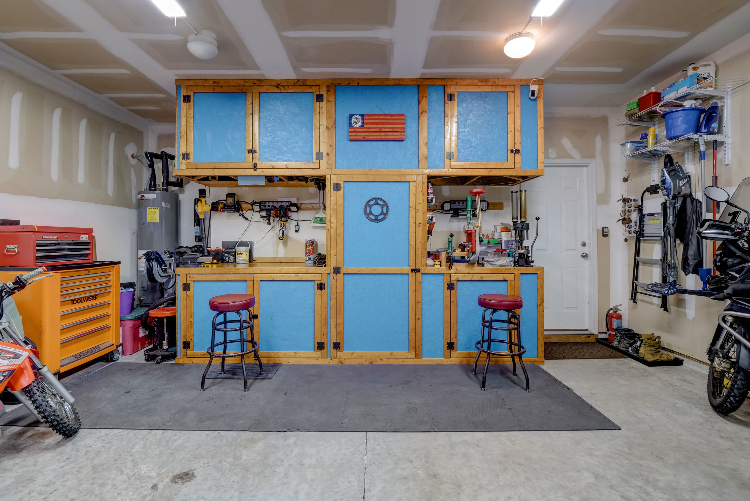
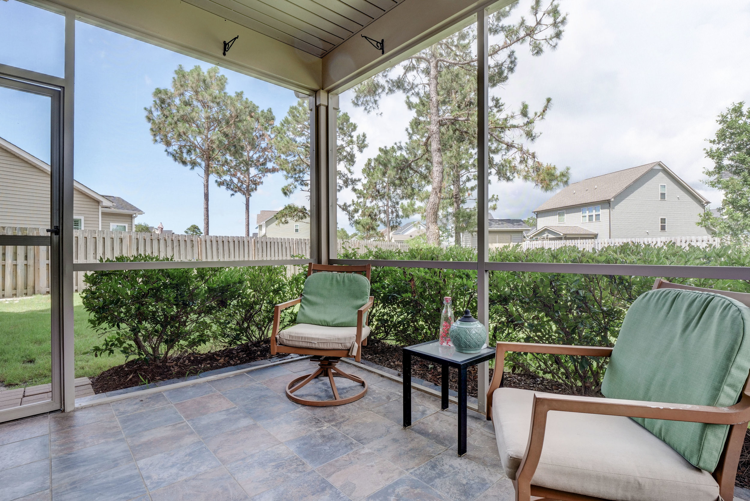
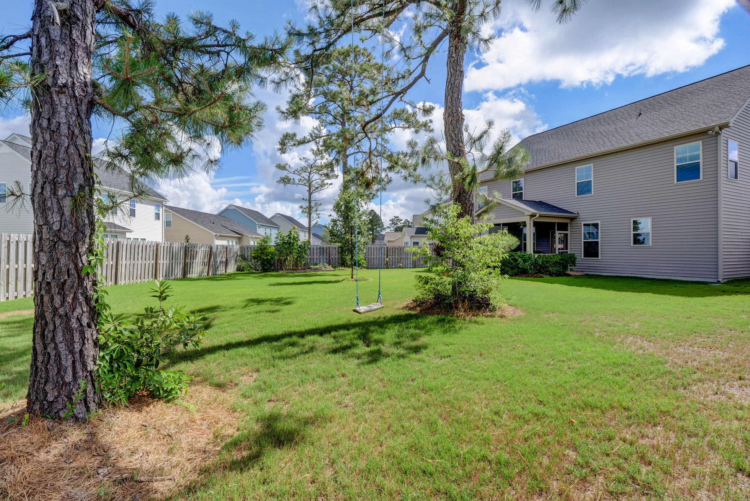
This is the one you've been waiting for! One of the largest homes in the highly desired Neighborhoods of Holly Ridge situated on an equally impressive massive lot to match! This meticulously maintained home with an abundance of unique and custom upgrades is ready for new owners.
This property features Stainless Appliances with upgrades that include a double oven and oversized Fridge. The garage has custom cabinets with two work benches. Master Bedroom has dual walk in closets. The grand room features decorative molding. The covered screened in patio features custom slate tile. Additional shed for all tools and equipment. Garden bed already built and in place. NEW wood floors throughout the main level! This home has a huge bonus room that has a variety of uses. Don't miss out!!!
For the entire tour and more information on this home, please click here.
The Cliff House at Wild Rock - PROFESSIONAL REAL ESTATE PHOTOGRAPHY
/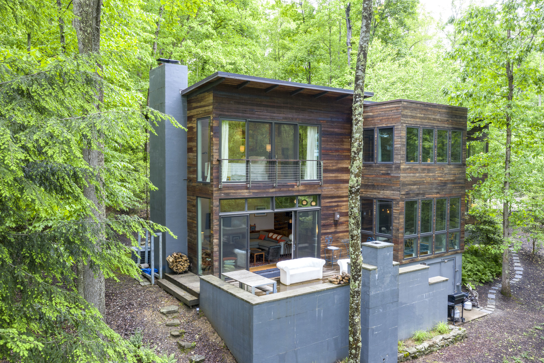


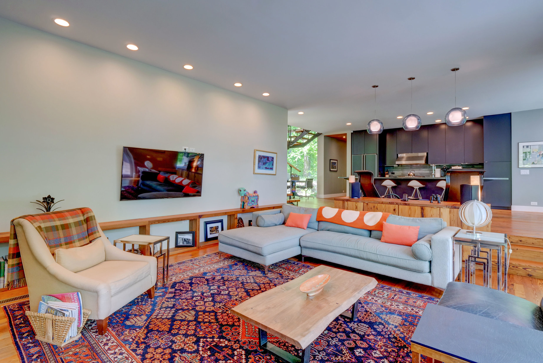
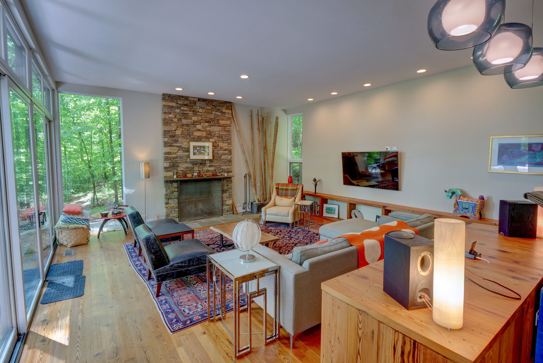
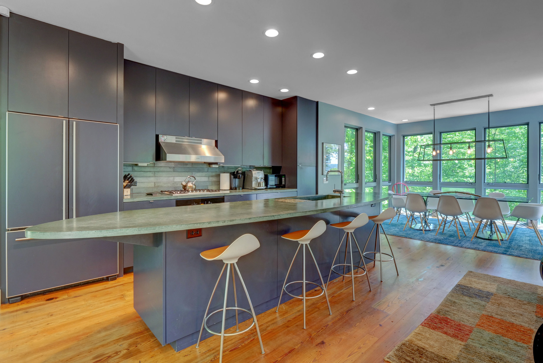
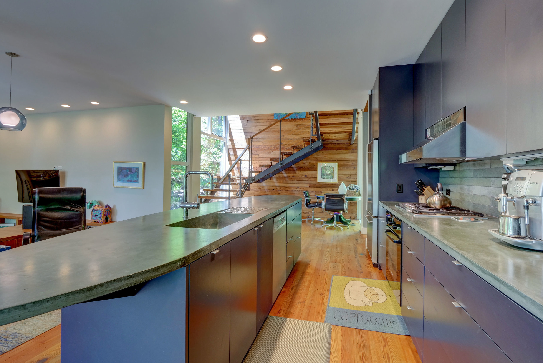
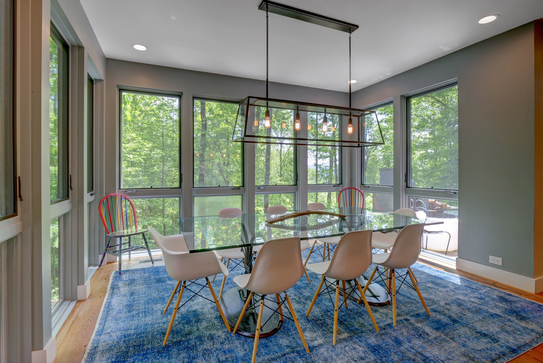
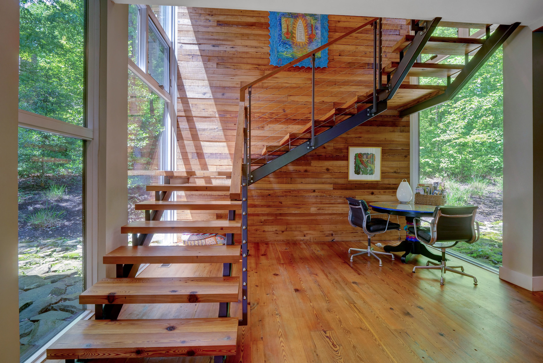
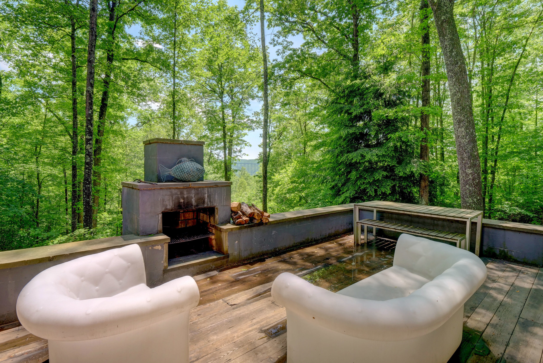
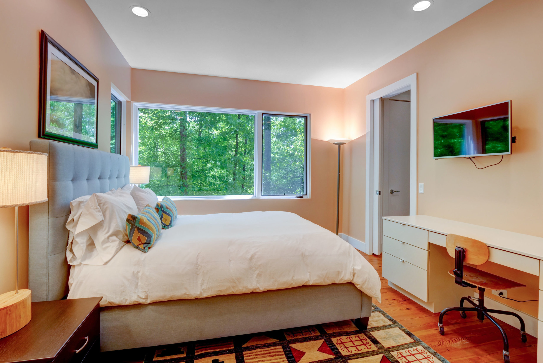
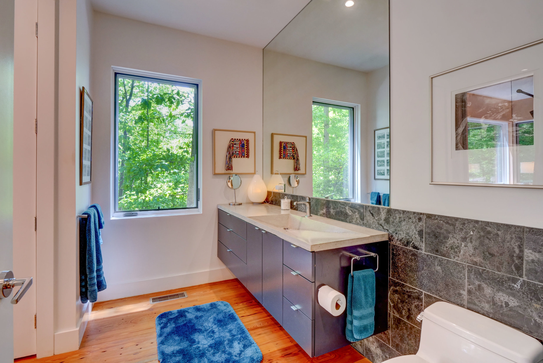
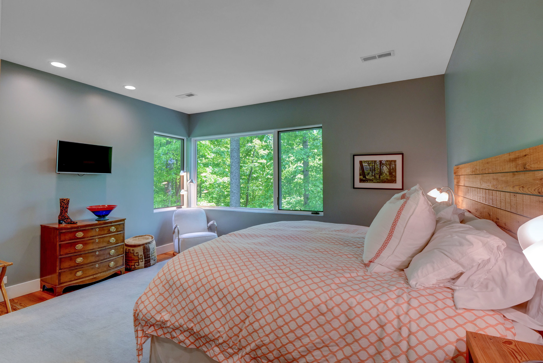
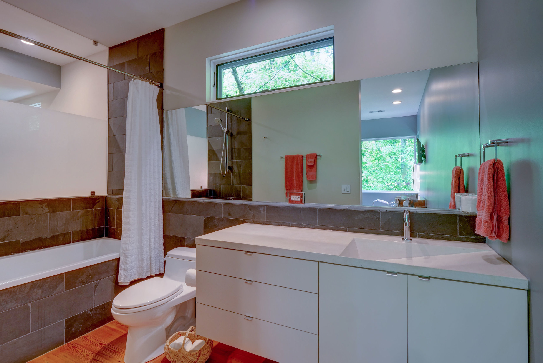
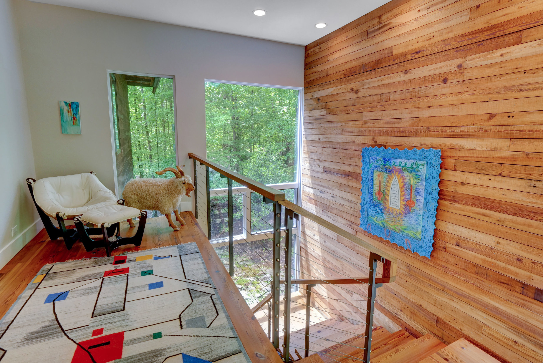
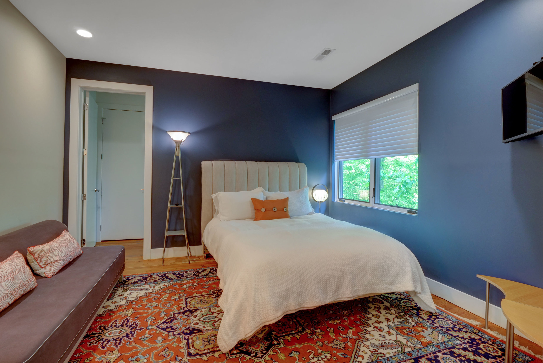
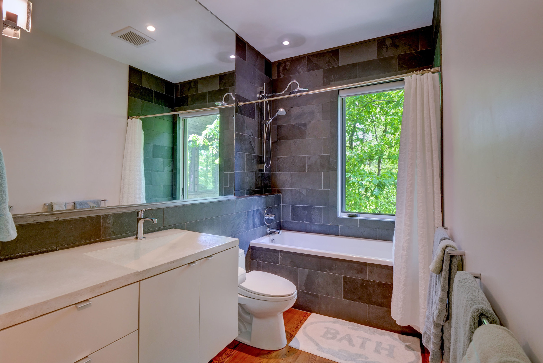
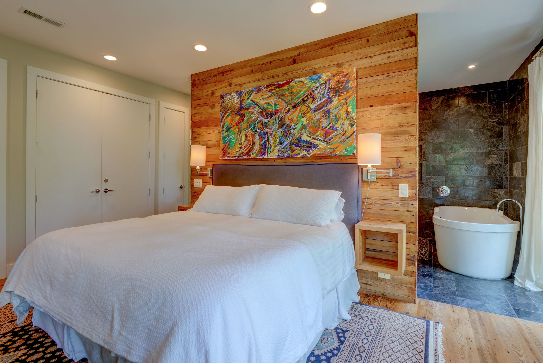
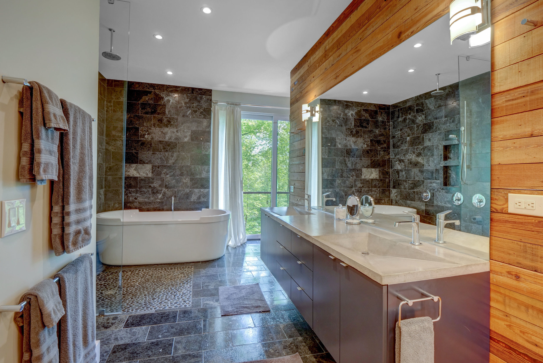
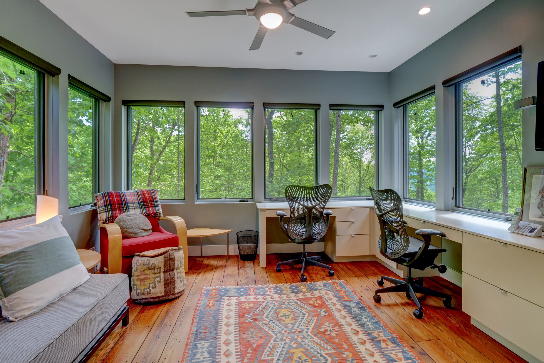
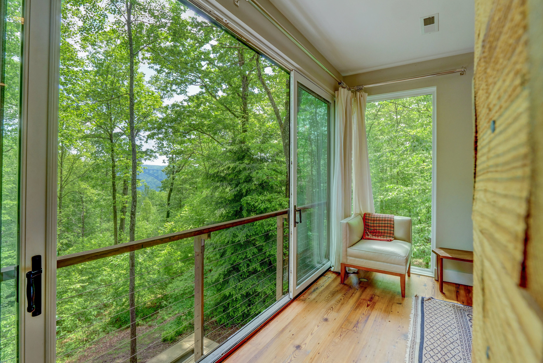
This 3,200 sq. ft. modern home has 4 en-suite bedrooms, each with a sweeping view of the forest and river 900 feet below. Built in 2010, this home takes full advantage of sustainable building techniques to provide a warm and comfortable environment for a large family and visitors. Floor-to-ceiling windows on the river side of the Cliff House provide unparalleled vistas while the slope assures privacy. The exterior rain-screen siding and all flooring are historic first-growth heart pine reclaimed by Mountain Lumber from a demolished factory in Georgia. Strategically located windows open to allow for natural ventilation when conditions are conducive.
The combined open split-level living, dining and kitchen space focuses on the New River Gorge Bridge and outdoor deck with fire pit. The kitchen and dining area are elevated two feet above the living area to allow a full, sweeping view of the landscape.
The master suite has a wood-burning fireplace and sliding glass doors that open to expose the bedroom to the great outdoors and gorge views.
Located approximately 1 mile from the Adventures on the Gorge resort in Wild Rock Estates.
For the entire tour and more information, please click here.
609 Grace St, Wilmington, NC 28401 - PROFESSIONAL REAL ESTATE PHOTOGRAPHY / TWILIGHT PHOTOGRAPHY
/This stunning 1890 Queen Anne Victorian is nestled in the picturesque Historic District of downtown Wilmington. Walking distance to the Riverwalk, many restaurants, buzzing shops, and nightlife along Front Street. You will fall in love with the preserved craftsmanship, mixed with modern amenities, that tells the story of the Cape Fear River's early logging industry when floated logs were hauled up each street by horse and carriage and then milled on site. This beautiful home features a grande foyer, formal living room, formal dining room, and family room. Each with decorative fireplace. Enjoy cooking in this updated kitchen with stainless steel appliances, gas range, granite counter tops, spacious cabinetry, pantry, and beverage bar for entertaining. Upstairs you will find a large master bedroom with ensuite walk-in closet, updated bathroom with new tile shower, three additional bedrooms, additional full bathroom, and laundry facilities. One bedroom does not have a closet. Sitting on a rare double lot, this property has been professionally landscaped, low maintenance garden with a wifi-enabled irrigatning. The backyard features a screen-ready covered porch, brick and bluestone hardscaping, shed, fire pit, and a queen size daybed ion system, and one-of-a-kind backyard specifically designed for entertaining. Recent updates include: updated electrical, heating and cooling units, plumbing, and newer roof, all while preserving the original heart pine floors and iconic fish-eye window panes.
For the entire tour and more information, please click here.
808 Shell Point Place, Wilmington, NC 28405 - PROFESSIONAL REAL ESTATE PHOTOGRAPHY / SUNSET PHOTOGRAPHY / AERIAL DRONE PHOTOGRAPHY
/

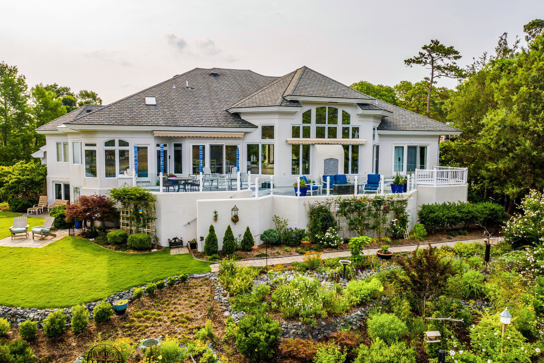
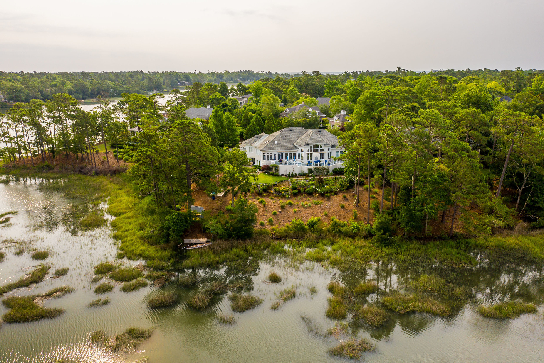
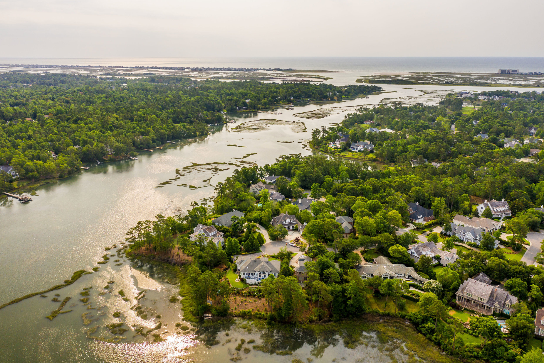
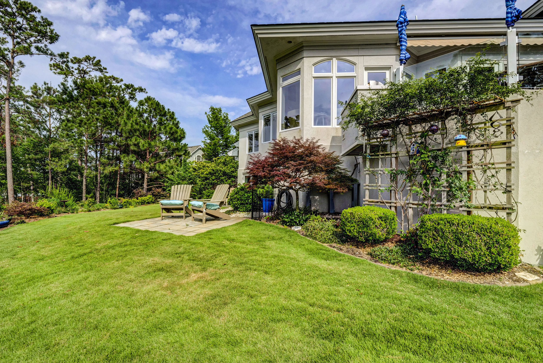
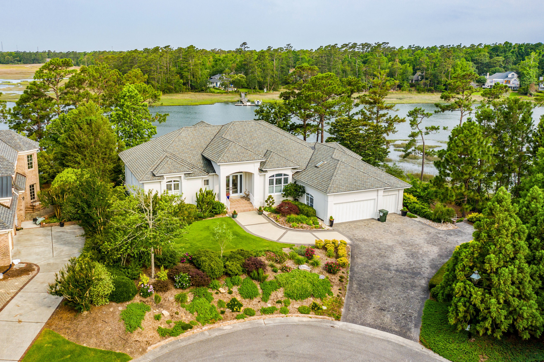
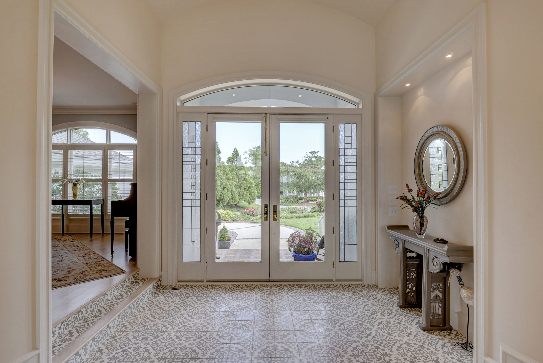
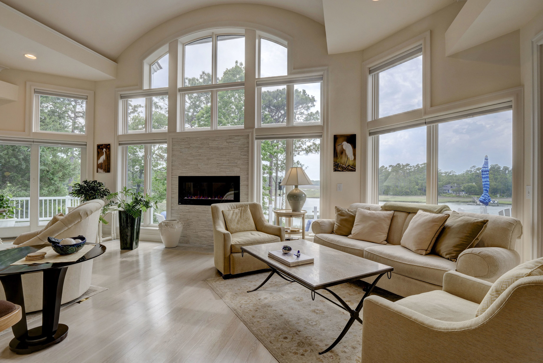
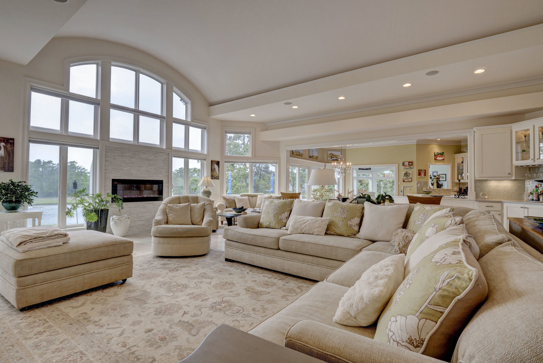
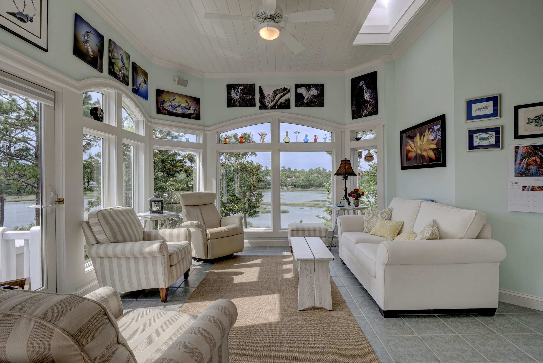
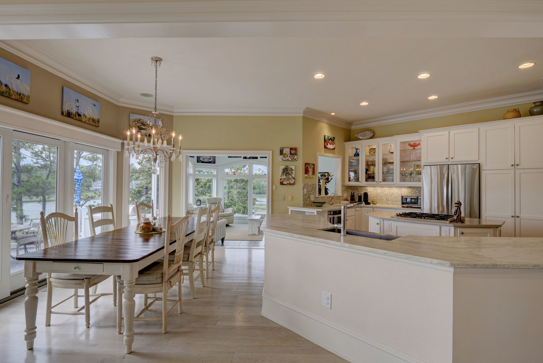
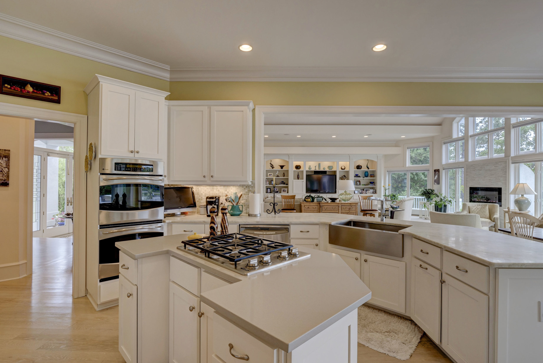
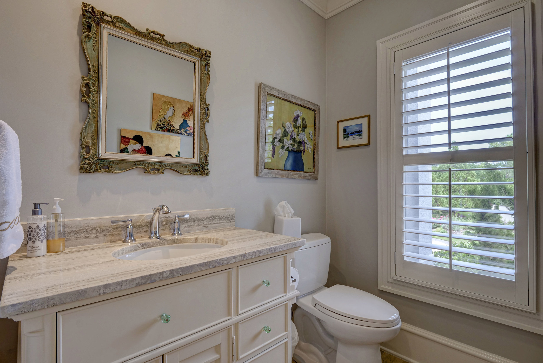
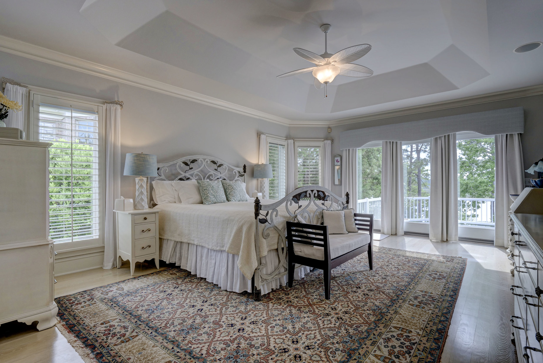
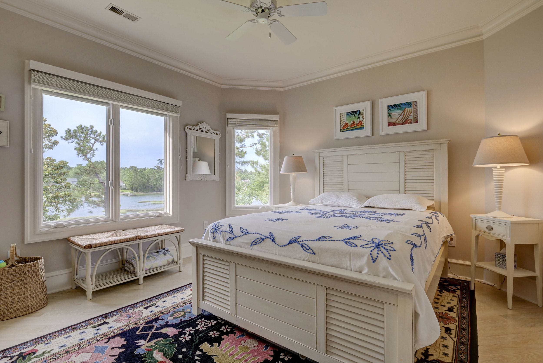
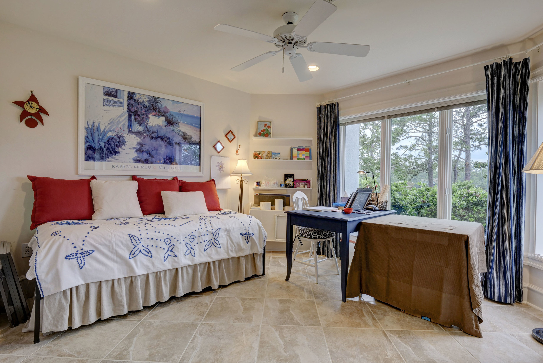
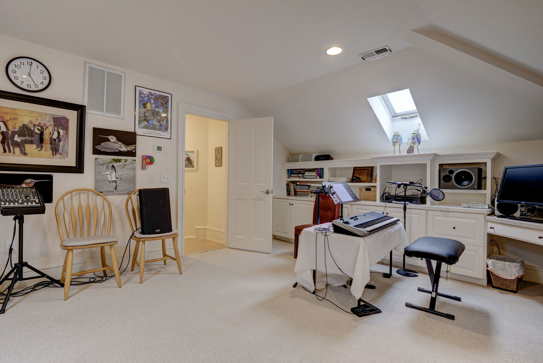
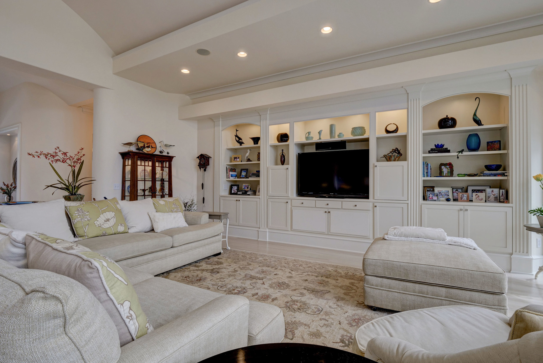
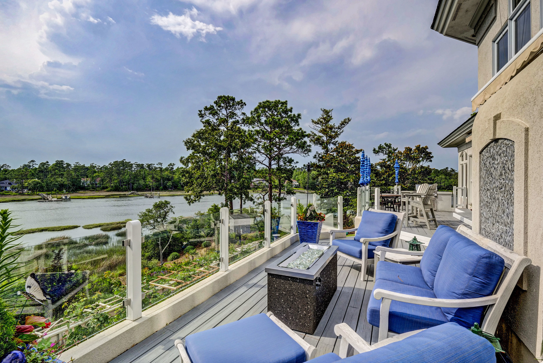
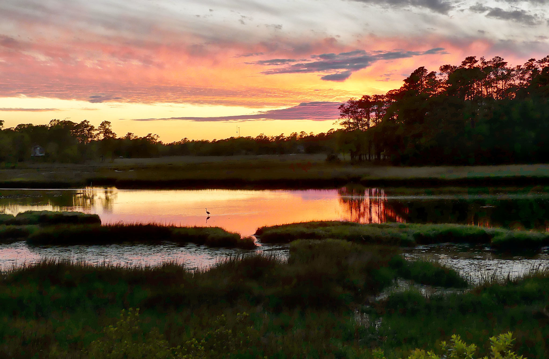

California dreaming! Located on two hilltop lots with panoramic views of Howe Creek and spectacular sunsets, this completely updated home features an open floor plan with emphasis on the waterfront setting. Stepping into the tiled foyer, you will be awed by the floor to ceiling glass, expanse of rooms and vaulted ceilings. The kitchen features marble and quartz counters and stainless appliances that overlooks the great room, breakfast area and sunroom. Primarily, one floor living with the master and two guest suites on the main level. An additional suite with full bath and large sitting area on the lower level; while a bonus area/study is located above the garage. Impeccably maintained with loads of recent updates including natural gas conversion with gas furnaces. (Please see complete list of features and updates). Designed with maximum privacy and outdoor living in mind, the multi-level terrace with glass railings, outdoor gas firebox and pathway to kayak launch and outdoor shed. Low maintenance terraced perennial gardens provide a colorful frame around the spectacular beauty of the creek.
For the entire tour and more information on this home, please click here.
2109 Anson Dr, Wilmington, NC 28405 - PROFESSIONAL REAL ESTATE PHOTOGRAPHY / TWILIGHT PHOTOGRAPHY / AERIAL DRONE PHOTOGRAPHY
/2109 Anson Drive
A unique Mediterranean masterpiece with modern accents and a strong Italian influence, proudly overlooks Landfall Lake with views of the Intracoastal Waterway and Wrightsville Beach. Nearly 6500 square feet of living space and a separate pool side guest quarters on a picturesque setting in prestigious Drayton Point. Every detail has been carefully selected and crafted to create a true oasis for entertaining designed to meet every need and please almost any personality in your family.Exquisitely crafted with soaring ceilings, dramatic wood beams, tumbled marble throughout, venetian light fixtures, custom wrought iron, copper, clay tile roofing, 3 custom fireplaces, Nana wall system and walls of glass displaying an expansive outdoor living area which fuse seamlessly with the interior. This one of a kind property features the best of everything with a great open floor plan, Chefs kitchen with Wolf and Subzero appliances, office/playroom, 3 bedrooms en suite each with a private balcony with stunning views, home theatre with motion seating, custom speakers and bar/kitchen area, and a covered courtyard kitchen with large entertaining space. The tranquil master suite offers everything you can imagine with a Jesse custom closet system, fireplace, granite soaking tub, stunning walk-in shower, loft office, and a private bridge to cross over pool and enter the outdoor oasis. The exceptional outdoor living area is an extension of this masterpiece with spectacular saltwater pool and hot tub, fountains, custom bridges, glass tile, fire pit, outdoor kitchen and plenty of covered seating where you'll want to linger and enjoy the view for a lifetime.
For the entire tour and more information, please click here.

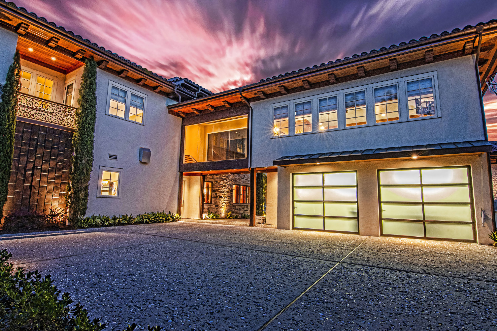
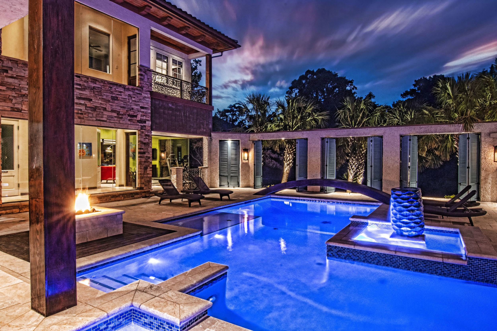

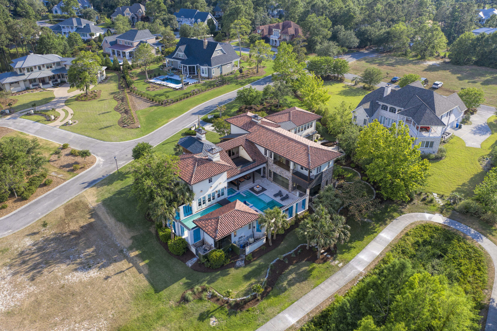
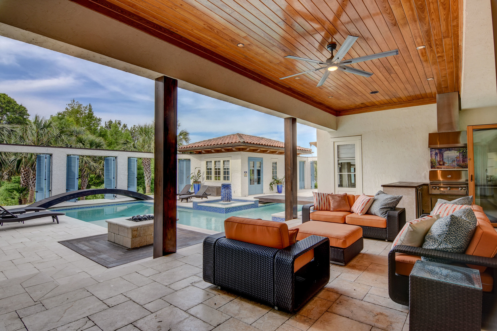
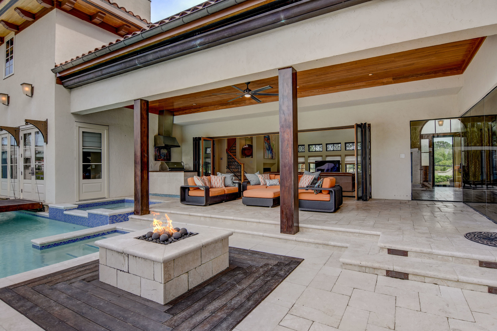
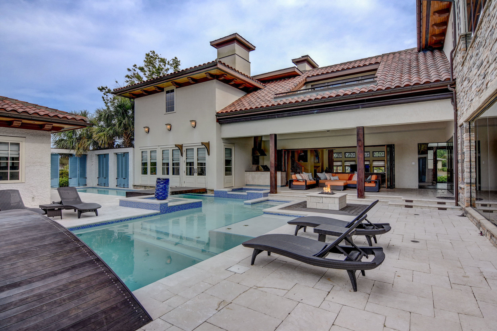
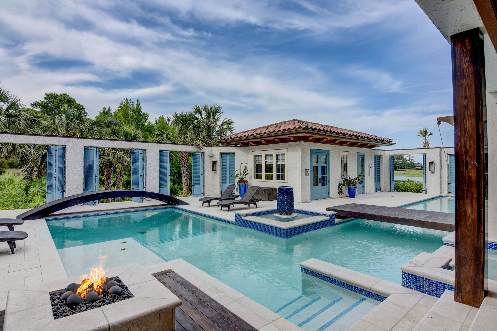
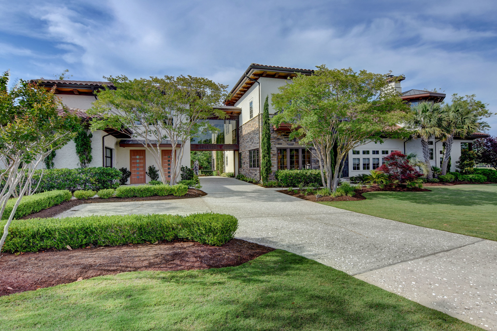
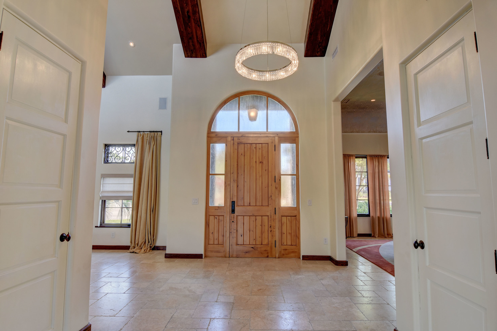
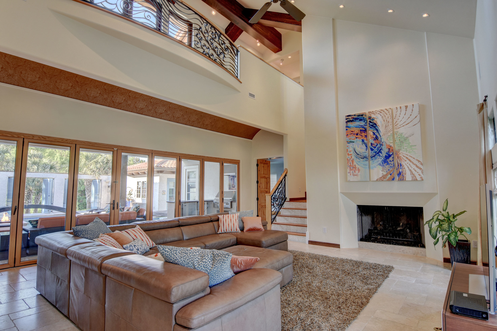
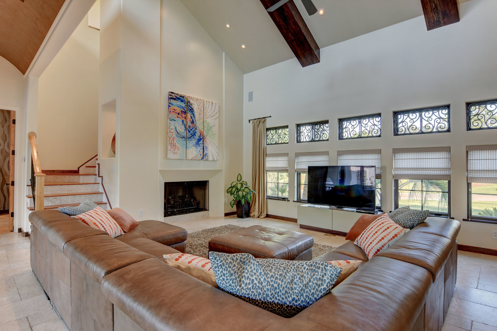
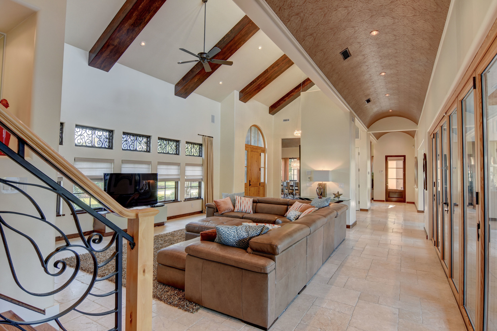
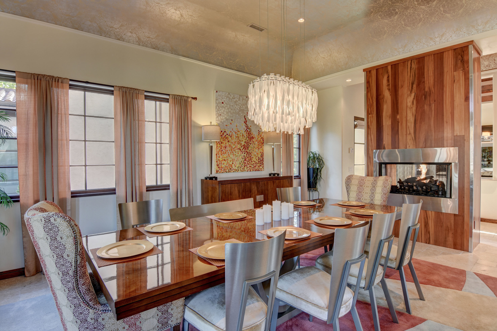
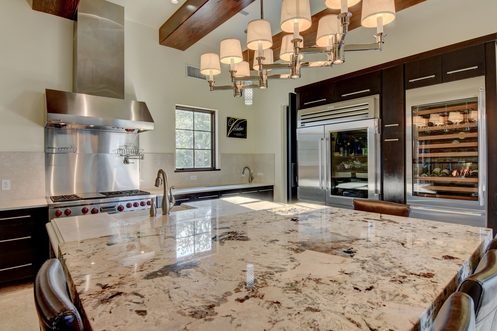
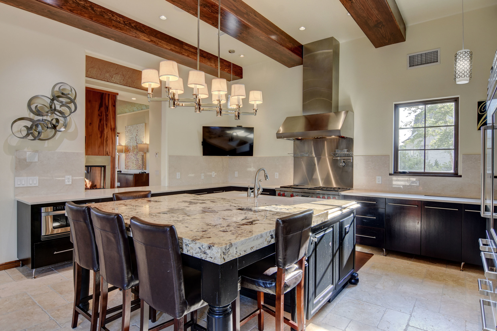
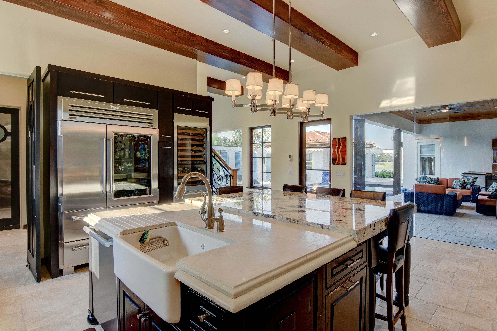
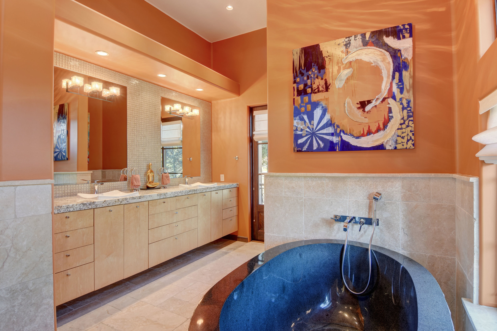


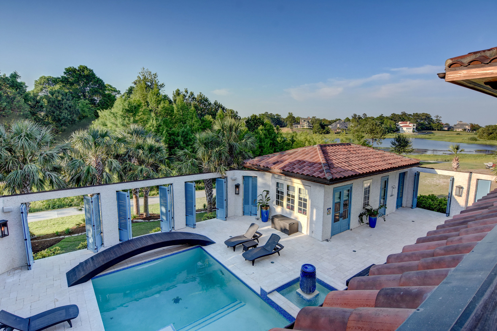
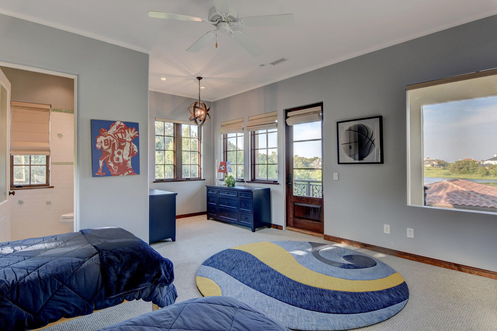
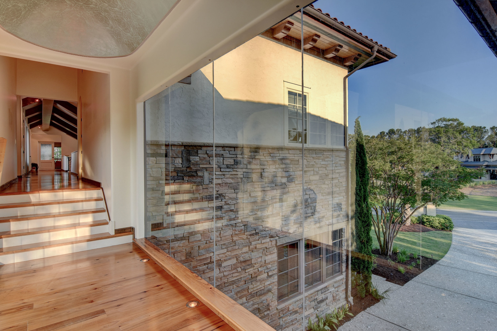
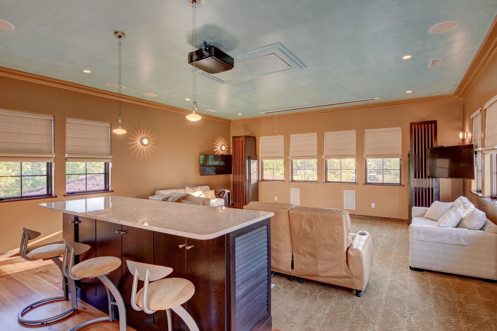
106 Island Bridge Way, Wilmington, NC 28412 - PROFESSIONAL REAL ESTATE PHOTOGRAPHY / AERIAL DRONE PHOTOGRAPHY
/Welcome home to Southern living. As you cross over the charming bridge from River Rd to the low county community of River Island you greeted by stunning live oaks which form the most beautiful canopy. This stunning brick traditional house is nestled in a ten-home, Cape Fear River front community not far from Carolina/Kure Beach, local shopping & dining. Step into your backyard to find a custom in-ground salt water pool & spa, plus a 25' boat slip just a hop skip & jump away. With over 4500 sqft, this 6BR & 5.5BTH home provides plenty of room to spread out. The master BR, living, kitchen & study/formal dining room are located on the main floor. Upstairs you will find 5 additional bedrooms & 3 full baths. On the top floor is a great multi-purpose bonus room. There are majestic river & marsh views which can be seen from almost every room in the house. This amazing home also offers plenty of storage & a 3 car garage, one bay is currently being used as a workshop. Start living the good life today!
For the entire tour and more information, please click here.
8226 Lakeview Dr, Wilmington, NC 28412 - PROFESSIONAL REAL ESTATE PHOTOGRAPHY
/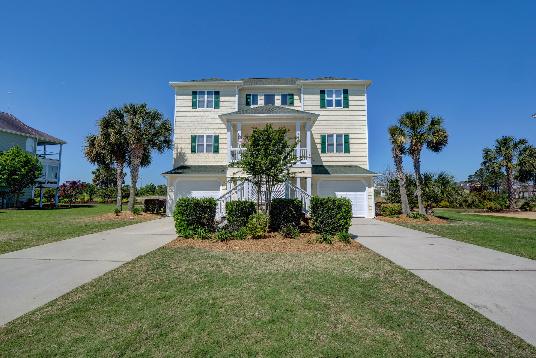
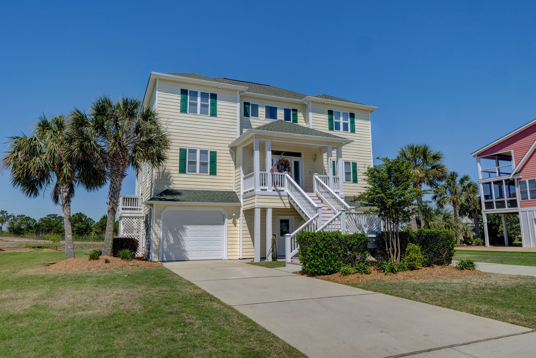
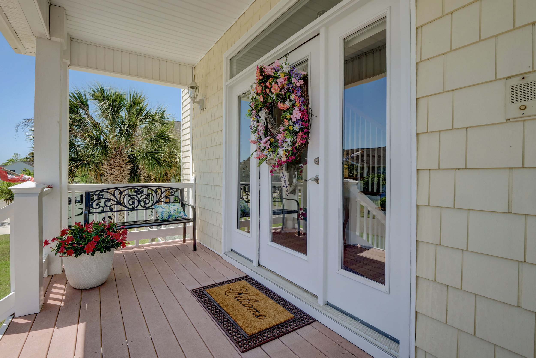
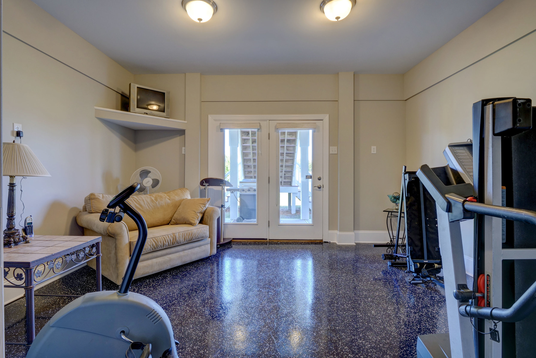
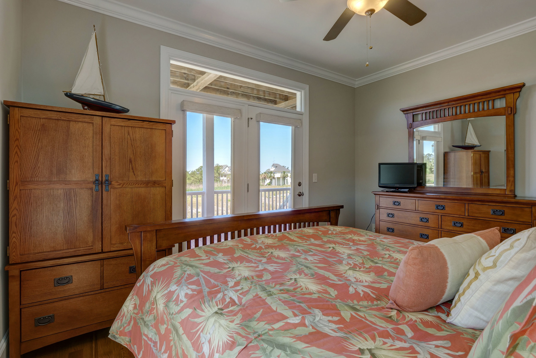
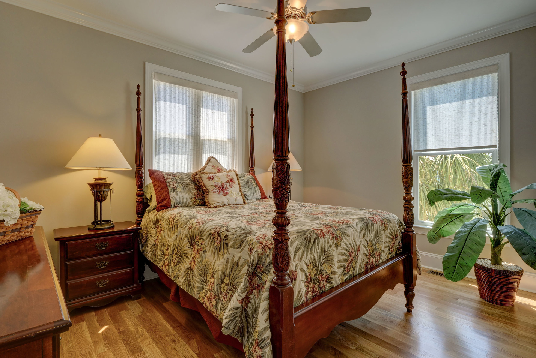
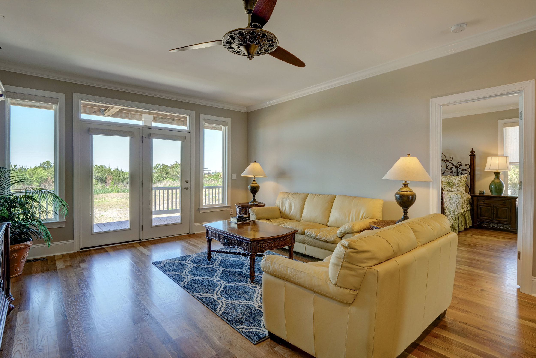
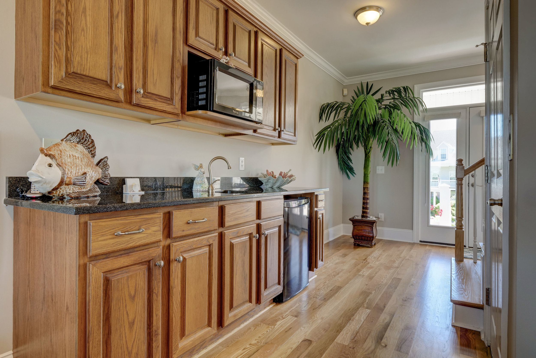
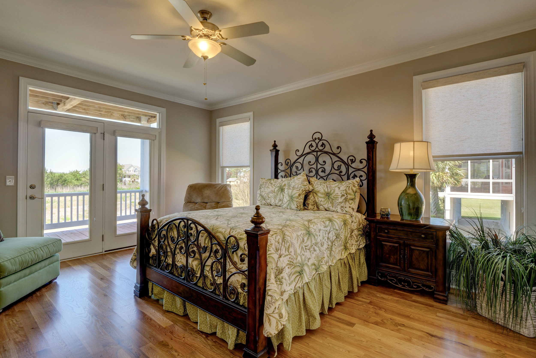
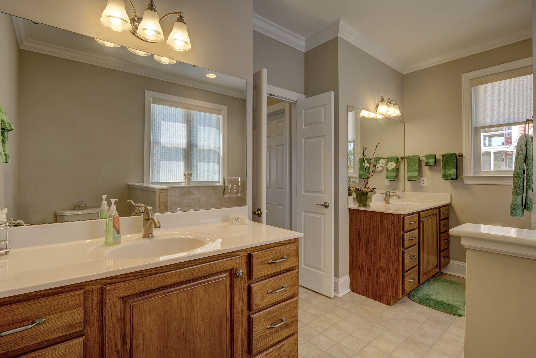
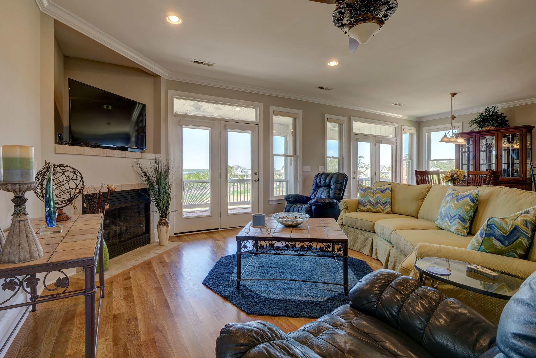
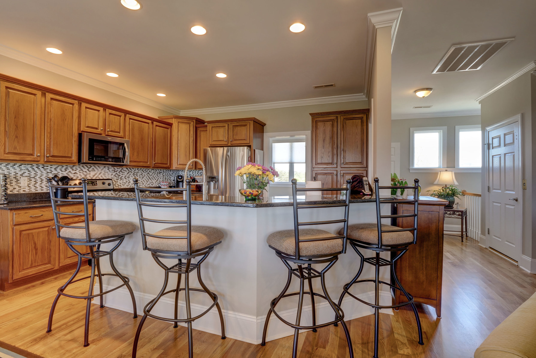
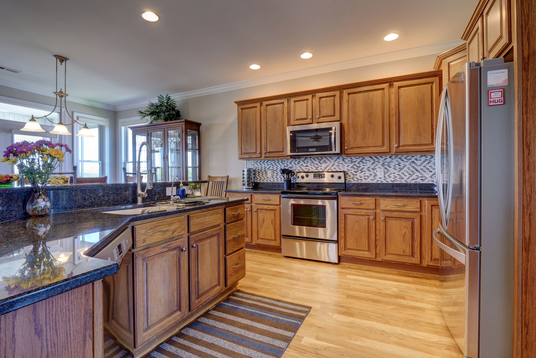
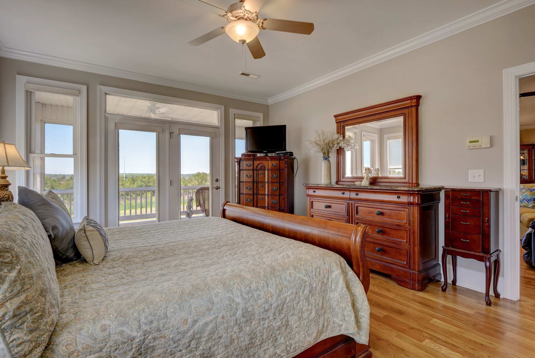
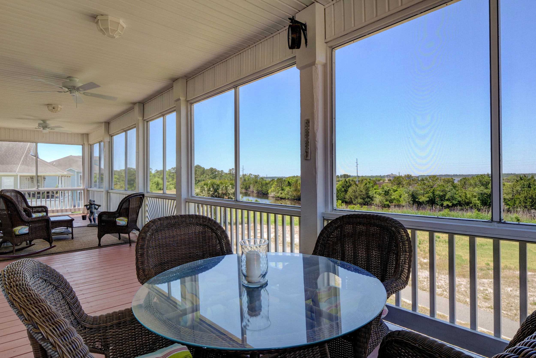
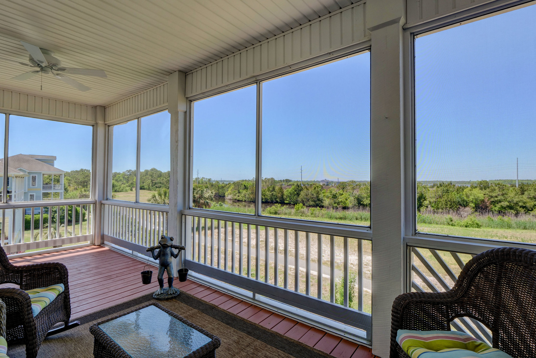
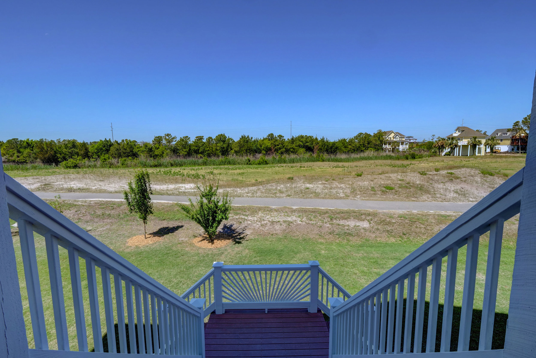
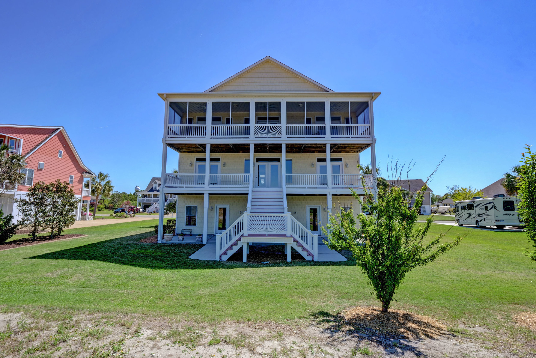
The Cape is calling and this stunning 3-bedroom 3.5 bath over 3200 square foot home is the answer! Enjoy breathtaking views of the Cape Fear River from the large screened in porch. The home sits on the golf course and the grand staircases on both the front and back invite you inside! The entire home is covered in White Oak hardwood flooring and features 2 master bedrooms with attached bathrooms. Each one features double closets, garden or jacuzzi tub, separate standing shower, marble countertops, double sinks, ceramic tile flooring and French doors leading out to the porches. There is a new water softener, 2 water heaters, irrigation system and ceiling fans throughout. The ground floor boasts 2 extra-large garages that hold 2 cars each and can fit a boat or RV, epoxy flooring as well as a home office or gym, flood vents and raised electrical outlets. The open concept 3rd floor holds a living room with gas fireplace, the kitchen which feature tile backsplash, retractable nozzle, stainless steel appliances as well as the laundry room with washer and dryer. The 2nd floor holds another open living room, a wet bar with built in fridge, sink and granite countertop, as well as a guest room and another full bathroom as well as an extra room that could be used as a home office or guest room. The home boasts tons of extra features such as a large elevator, 9-foot ceilings, intercom & alarm systems, thermal windows, and an Architectural shingled roof. The entire home and shutters were recently painted. This home comes with a 2-10 home warranty and is USDA eligible. Come see your new home today!
For the entire tour and more information, please click here.
5608 Channel Walk Ln, Wilmington, NC 28409 - PROFESSIONAL REAL ESTATE PHOTOGRAPHY / AERIAL PHOTOGRAPHY & VIDEO
/Welcome to Helms Port! This sought after gated community offers coastal living at it's finest. With a protected marina, resort style clubhouse, pool and private beach you can truly live the coastal lifestyle. This home boasts 5 bedrooms and 4 full baths with a 1st floor master that opens onto a 3 season sunroom. A fully fenced yard with patio and outdoor shower makes entertaining a breeze. This home offers custom upgrades in almost every room including upgraded lights, bathroom counters, wood flooring throughout, drive thru driveway, gas fireplace, double oven, gas cooktop just to name a few. There is also a 30' boat slip and Key West boat that is being sold separately. Don't miss this spectacular home. Come and see why Helms Port is not just a neighborhood, but a lifestyle.
For the entire tour and more information, please click here.
274 Beach Rd N, Wilmington, NC 28411 - PROFESSIONAL REAL ESTATE PHOTOGRAPHY / 3D MATTERPORT
/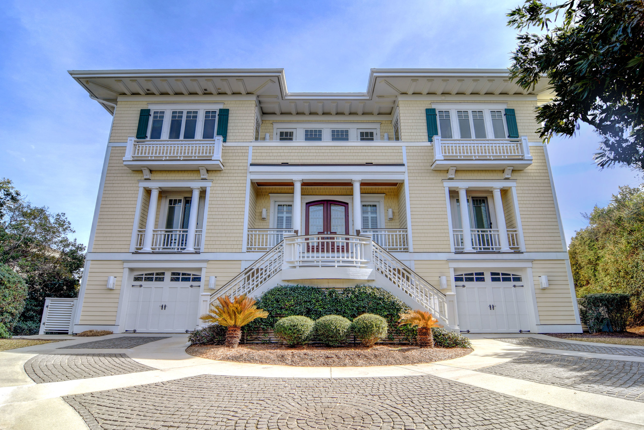
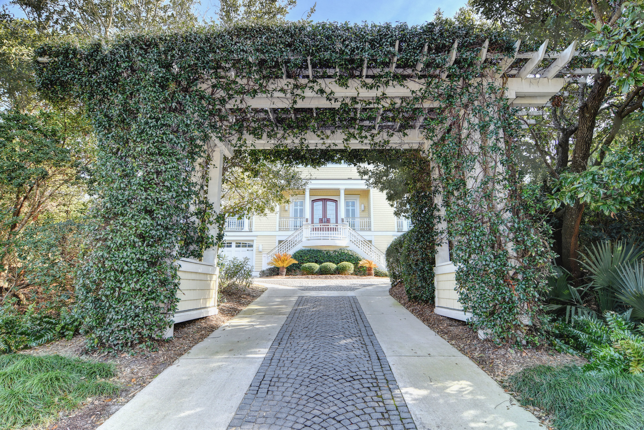
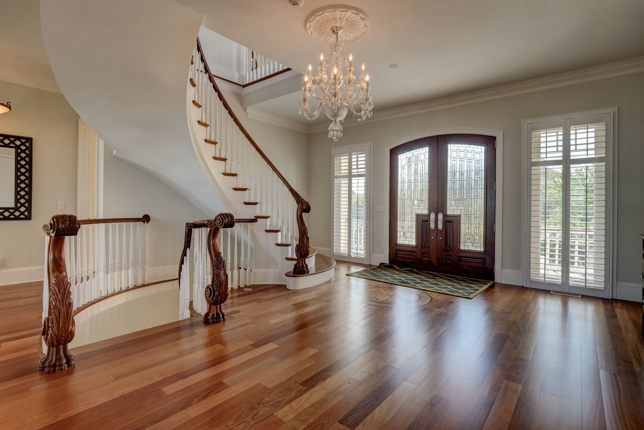
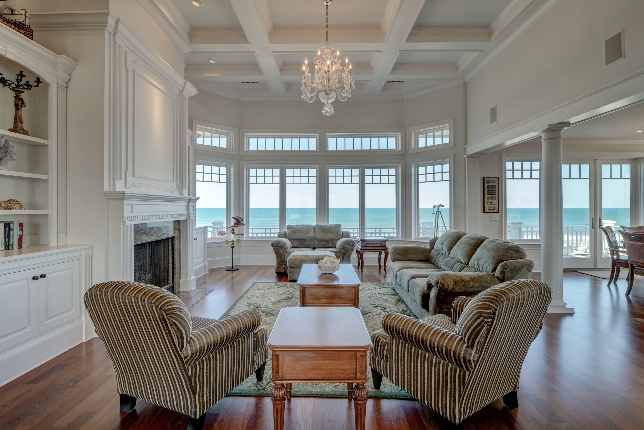
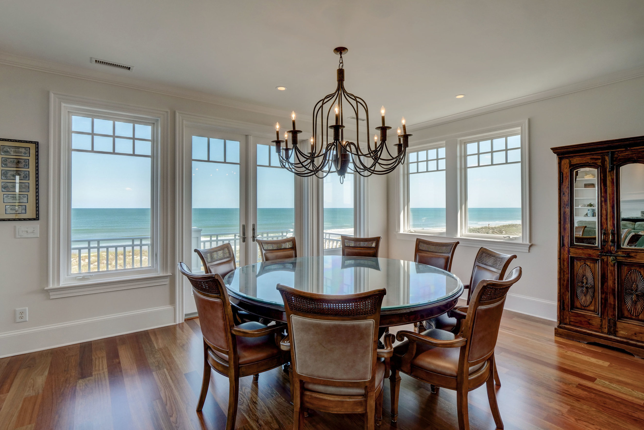
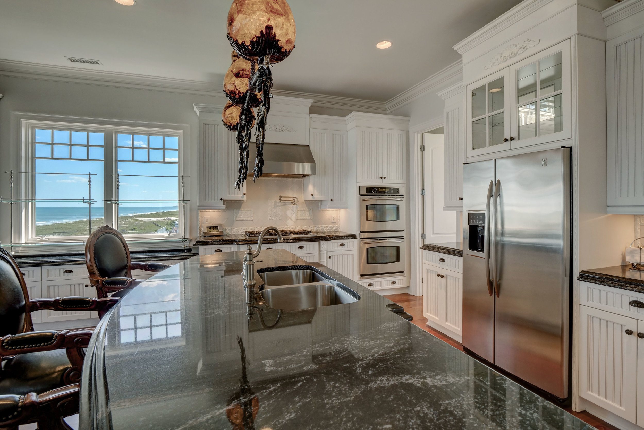
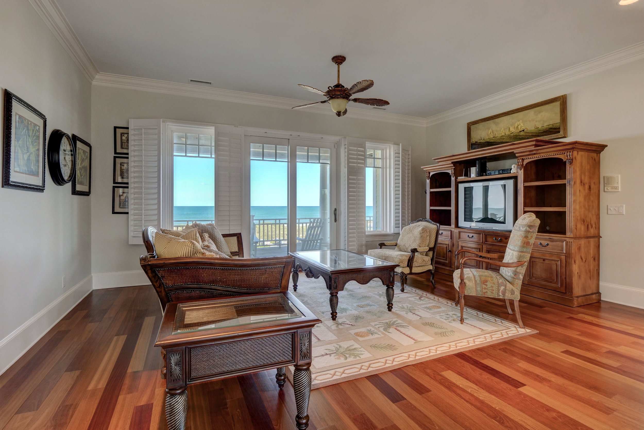
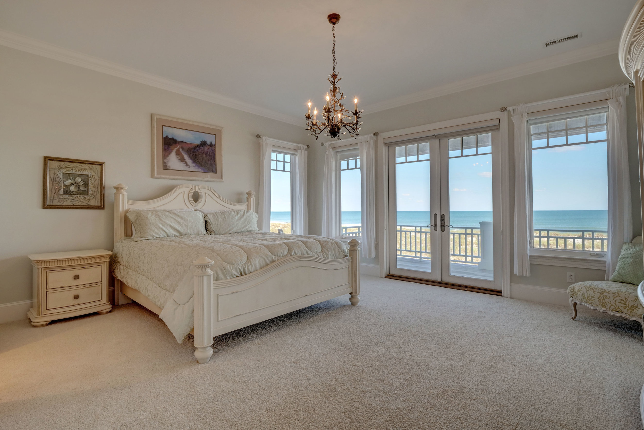
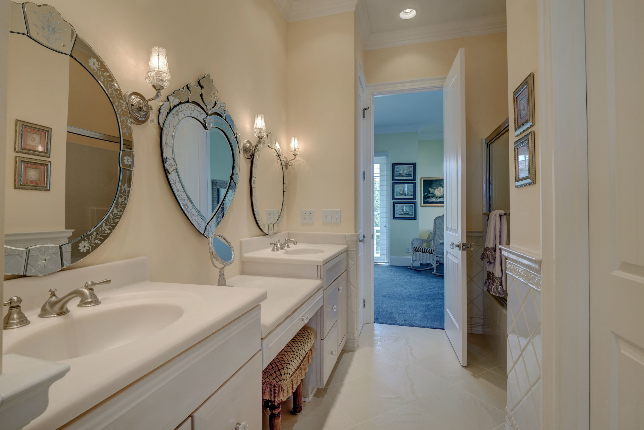
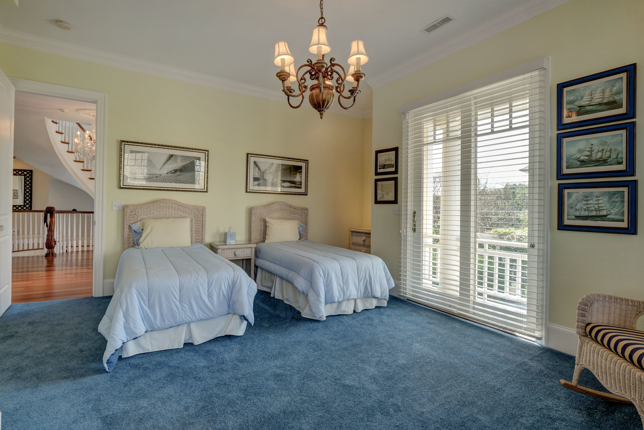
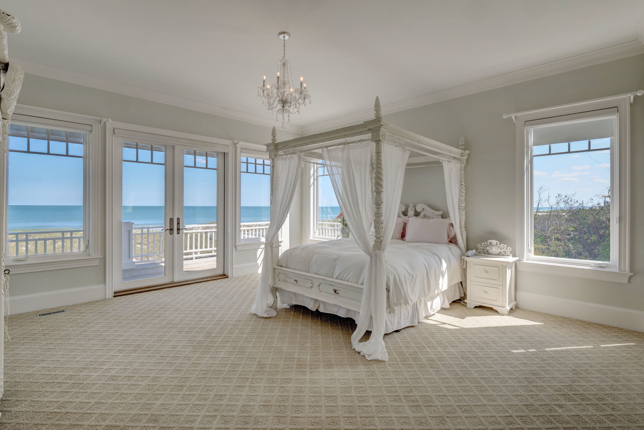

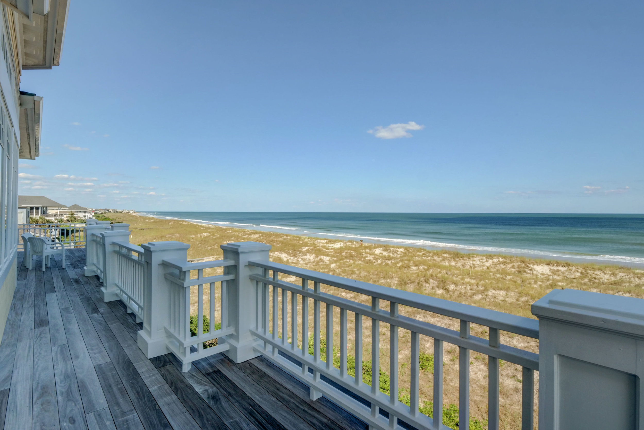
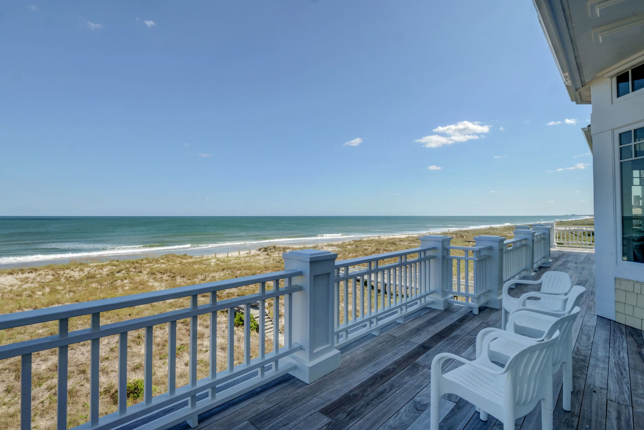
Stunning oceanfront home located on the north end of Figure Eight. Offering 5 bedrooms, 4 full baths and 2 half baths. The upper level features open living areas, spacious master bedroom, gourmet kitchen with a butler pantry and a wall of oceanfront windows in the dining room. New roof, sliding doors and hardwoods on the top level along with new interior paint. Sold furnished with a few owner exceptions and with a Figure Eight Yacht Club Charter Membership. Outstanding quality and construction by David James. A one of a kind treasure!
For the entire tour and more information, please click here.
5320 Orton Point Rd, Wilmington, NC 28403 - PROFESSIONAL REAL ESTATE PHOTOGRAPHY / AERIAL PHOTOGRAPHY
/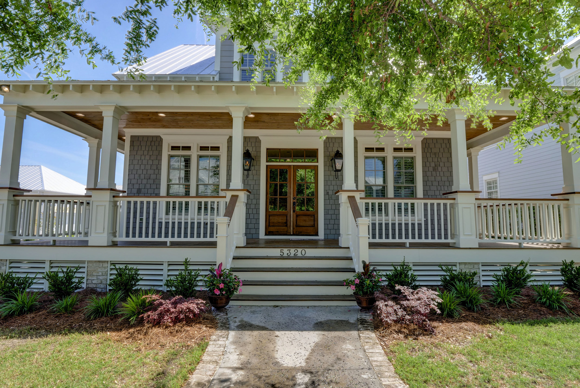
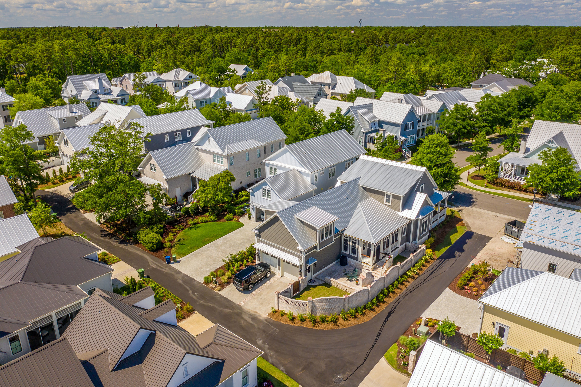
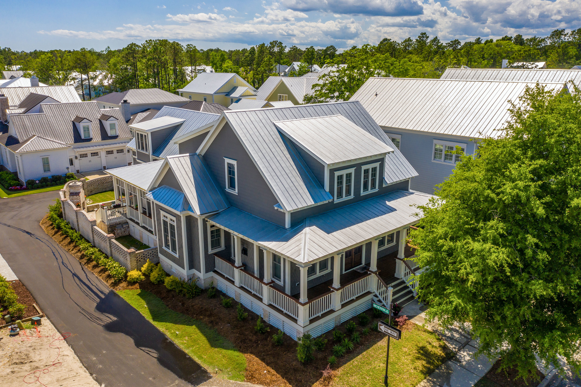
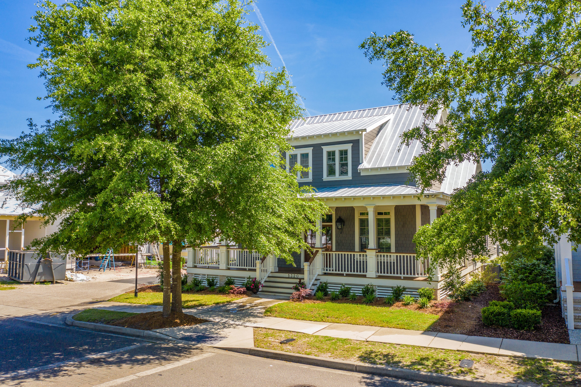
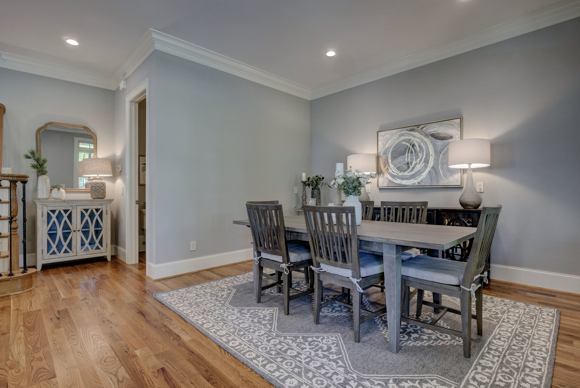

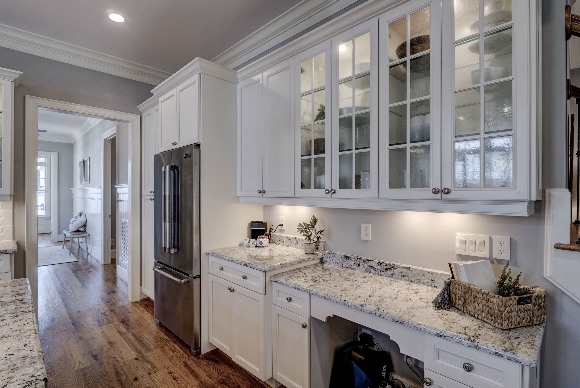
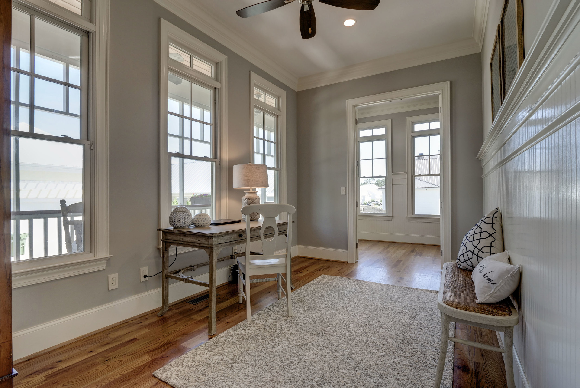
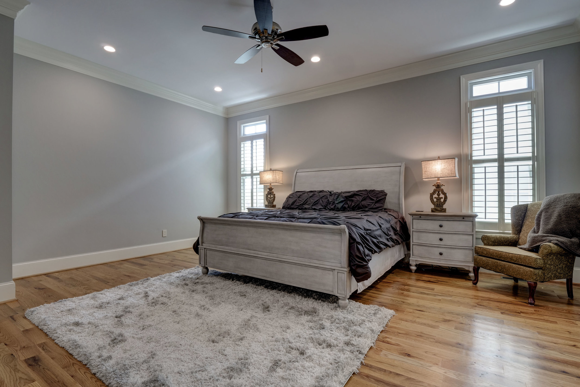
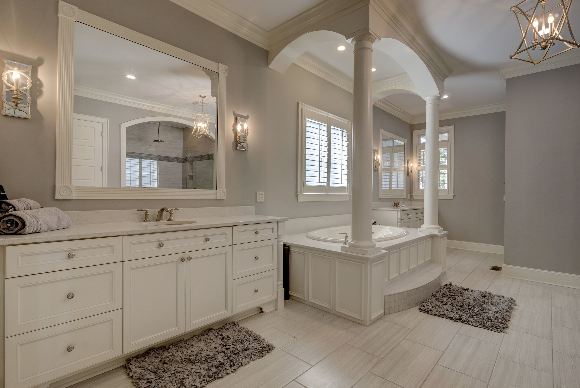
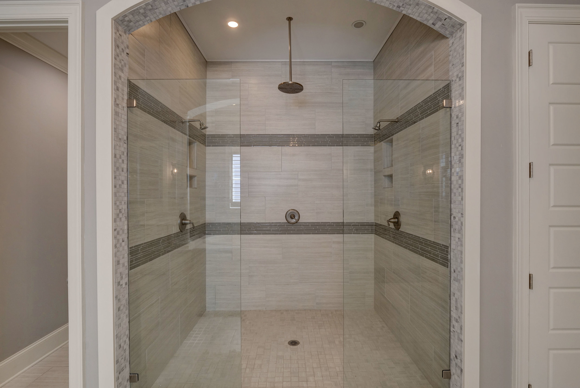
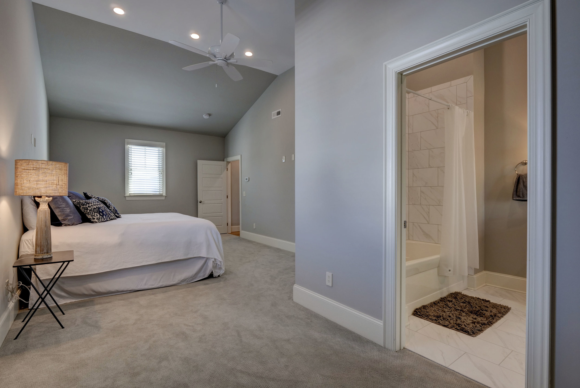
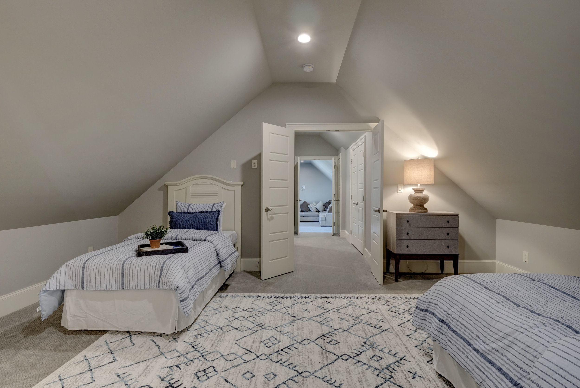
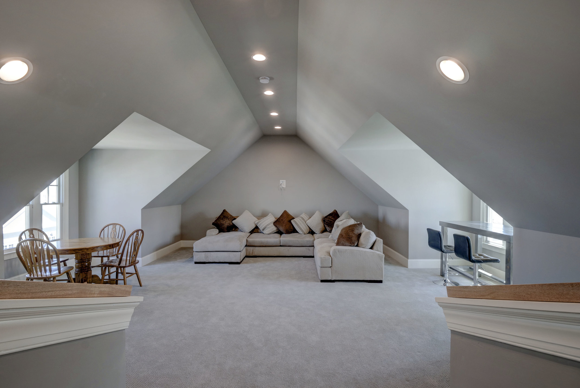
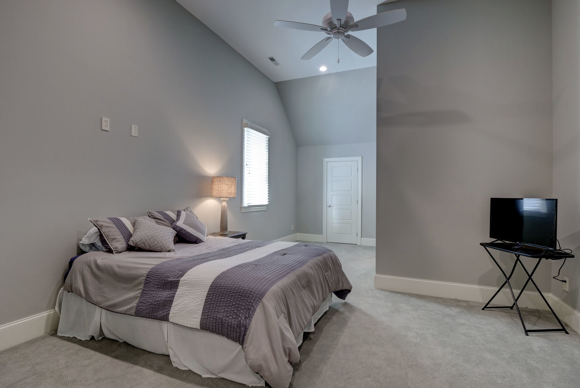
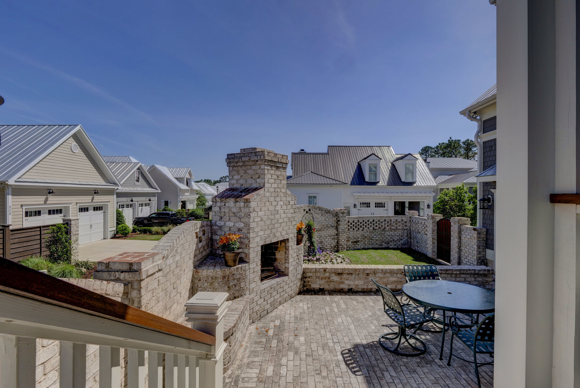
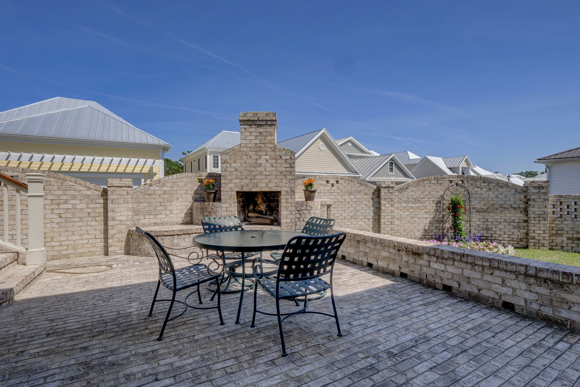
This custom like-new home in Autumn Hall is move-in ready. Has all the upgrades and quality finishes you would expect at Autumn Hall. The wrap around porch with Charleston gas lanterns will be perfect for cool summer nights. The living room (with a gas fireplace) , dining room and kitchen are all open and bright with many custom features. The gourmet kitchen features top of the line stainless appliances with a gas cook top, glass cabinets with down lighting, subway tile, over-sized island and granite. Just off the kitchen is a home office and landing area out to your private patio with an outdoor fireplace and seating area. The master bedroom is downstairs with a fireplace and luxurious master bath which features a large tiled shower, Jacuzzi tub, his and her vanities, his and her closets, etc. Upstairs you will find 3 more spacious bedrooms with 3 full baths and a large bonus area. The community of Autumn Hall features a community pool and gathering area for residents. This wonderful home is just minutes to Wrightsville Beach, Mayfaire Shopping Center and downtown Wilmington.
For the entire tour and more information, please click here.
1267 N New River Inlet Rd, North Topsail Beach, NC 28460 - PROFESSIONAL REAL ESTATE PHOTOGRAPHY
/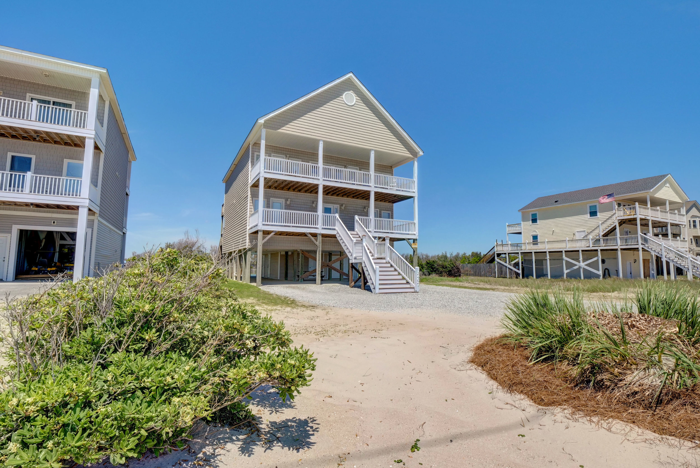
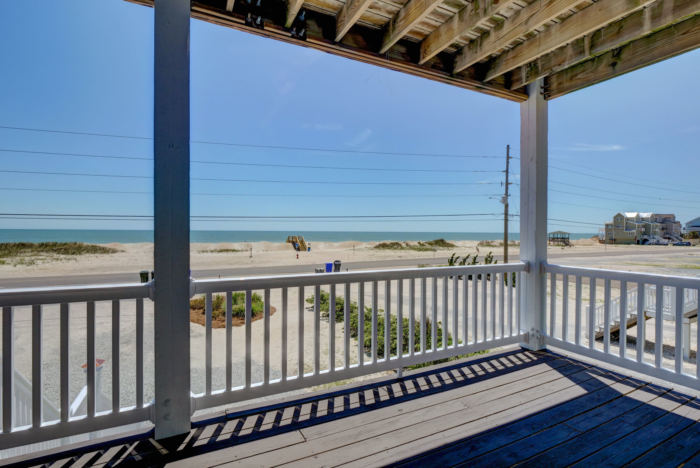
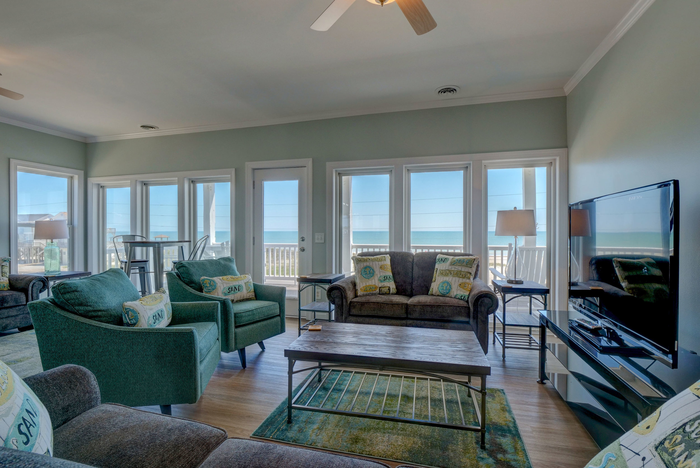
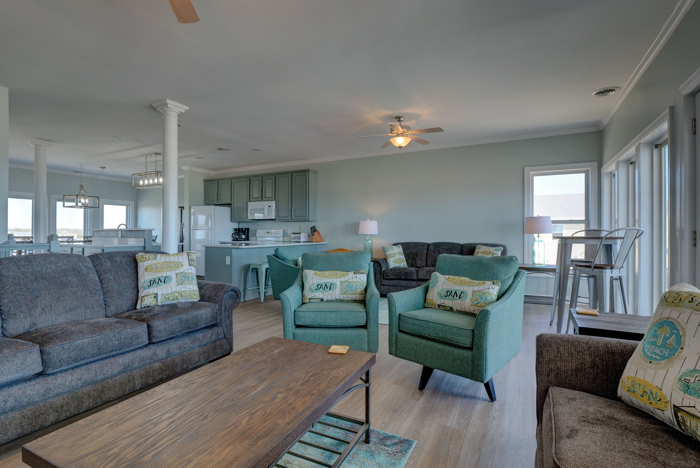
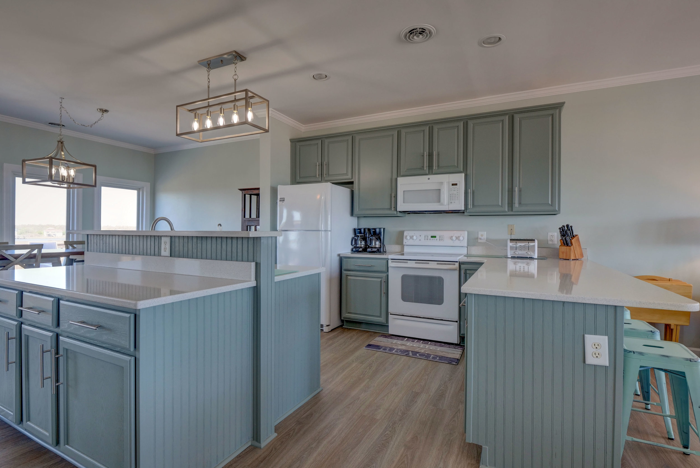
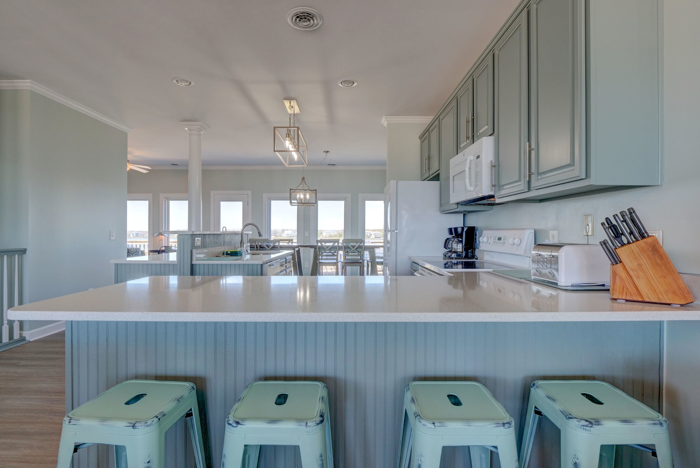
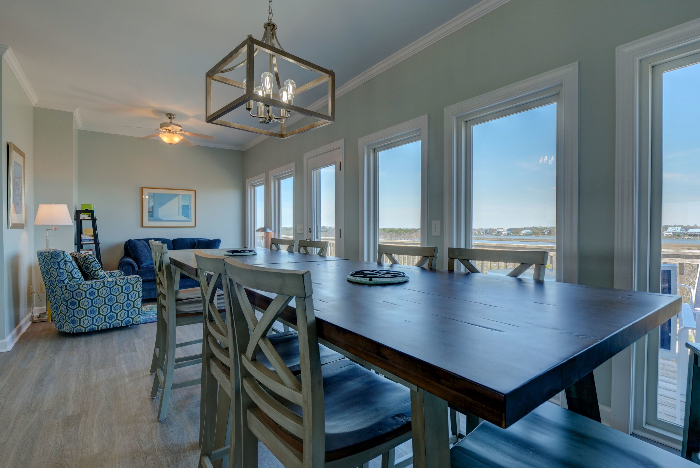
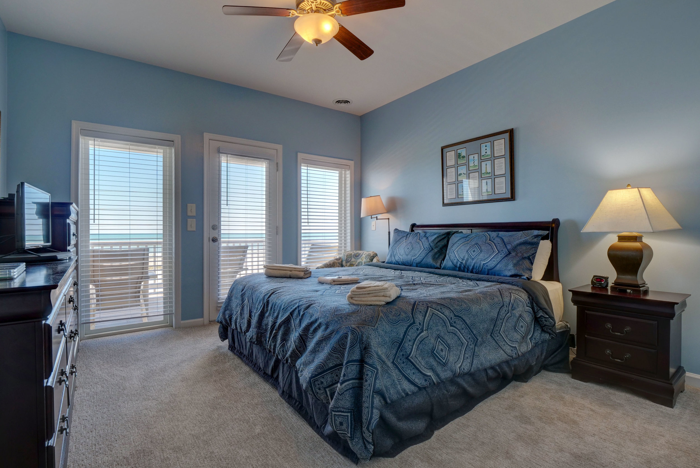
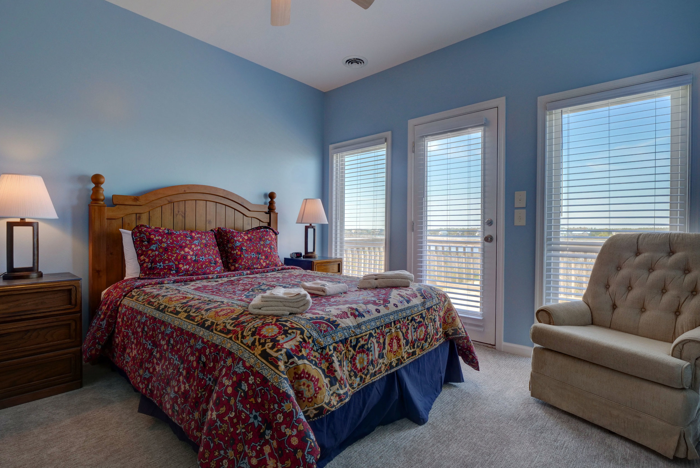
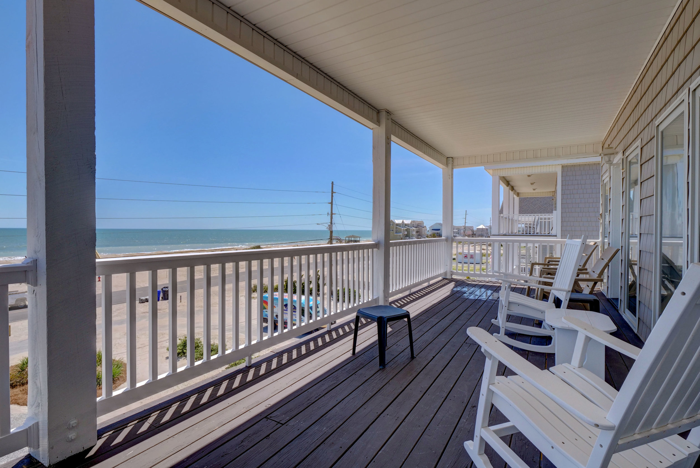
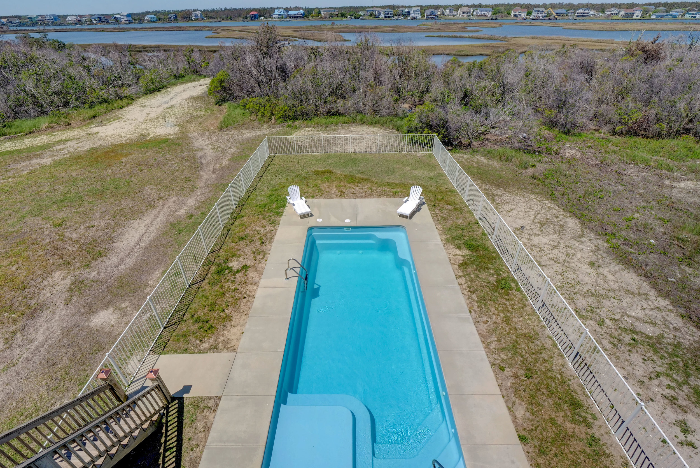
Sun and fun are only minutes away from this pet friendly vacation home located in North Topsail Beach. Sea and Sound Sandwich is perfectly positioned for wonderful views of the Atlantic and the Waterways. Take your pick from refreshing and warm sunrises or relaxing sunsets - Both are available when you vacation at Sea and Sound Sandwich. Sea and Sound Sandwich has an elevator for easy access to all the levels. High Speed Wireless internet is offered for anyone that needs to check on tee times at one of many local golf courses or find fun happenings on Topsail Island.
For the entire tour and more information, please click here.
2613 Lumina Ave N, Wrightsville Beach, NC 28480 - PROFESSIONAL REAL ESTATE PHOTOGRAPHY / 3D MATTERPORT VIRTUAL TOUR
/Offered for sale is this waterfront home on the quiet north end of Wrightsville Beach featuring a heated indoor pool overlooking the Intracoastal Waterway on the west side of the home and unobstructed ocean views over beach access #2 on the east side. This 4 level home offers an elevator to all levels, 6 bedroom with 4.5 bathrooms, panoramic views from all levels and 8 decks for watching the sunrises and sunsets. Relax at your waterfront getaway in the indoor heated pool, hot tub or sauna or go for an evening walk on the north end of Wrightsville Beach overlooking Mason's Inlet. If you are looking for a 2nd home with a great rental history this property offers just that, rental income is available upon request. This property won't last long, call today to make it yours!
For the entire tour and more information, please click here.
7521 Aloft Way, Wilmington, NC 28411 - PROFESSIONAL REAL ESTATE PHOTOGRAPHY / AERIAL PHOTOGRAPHY
/