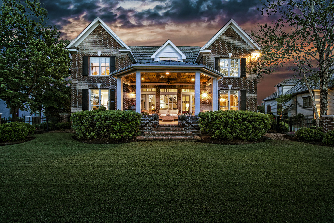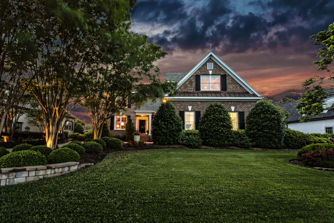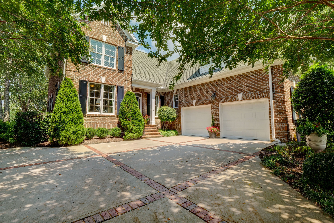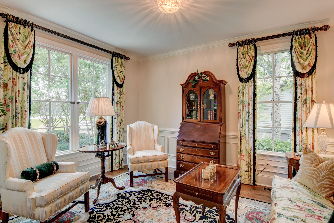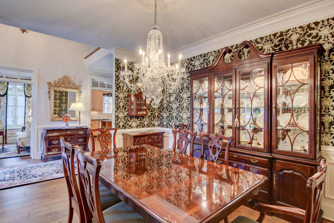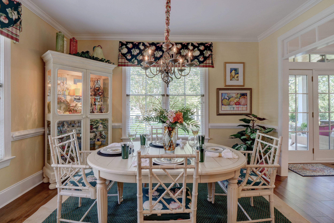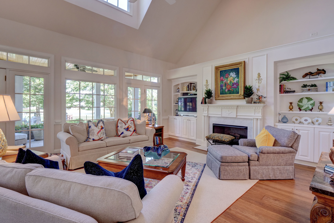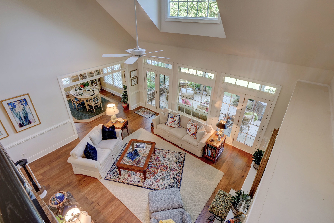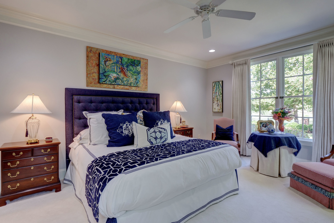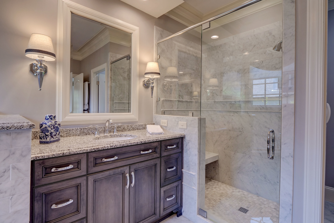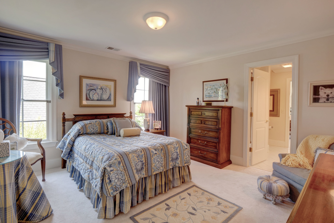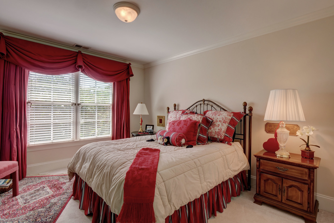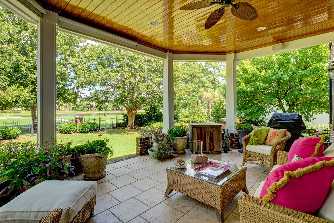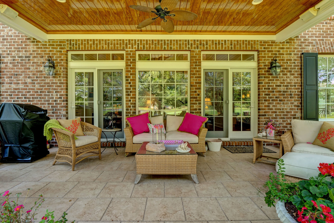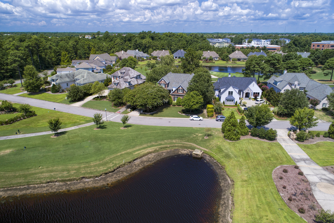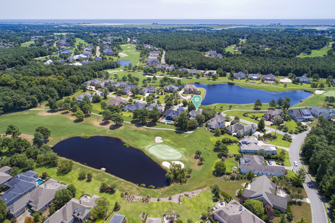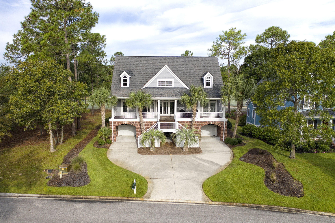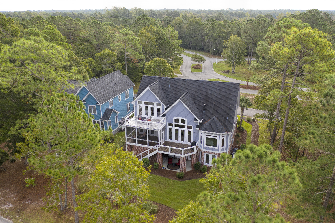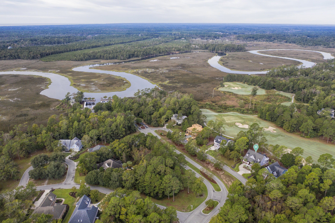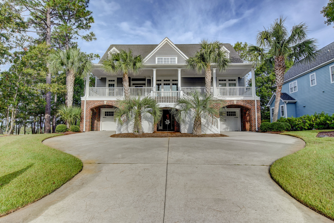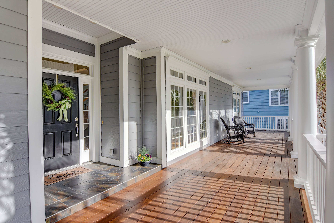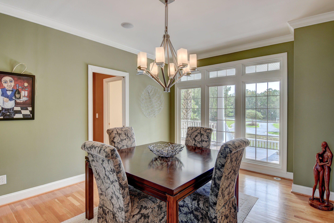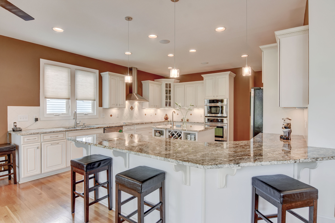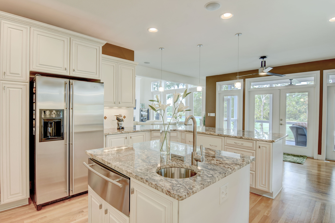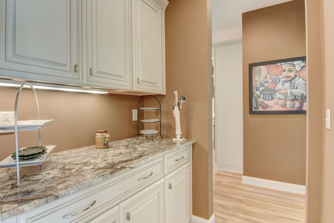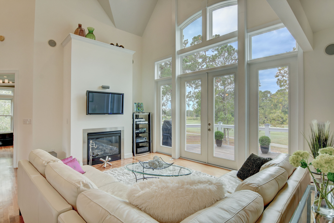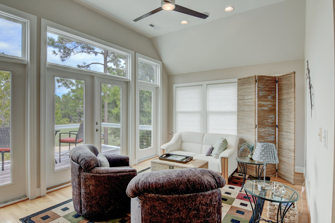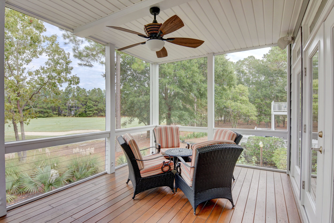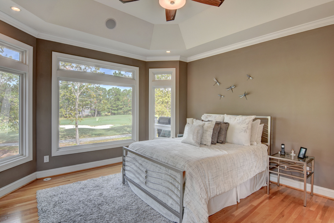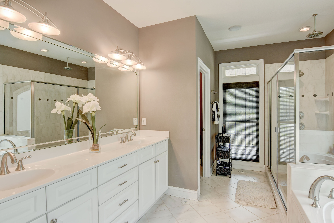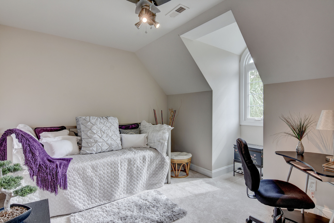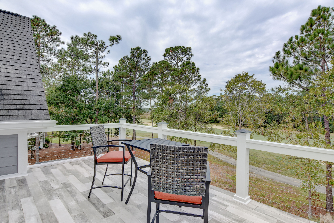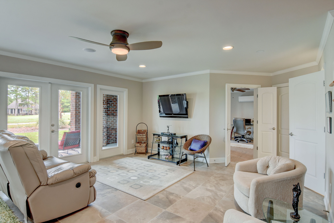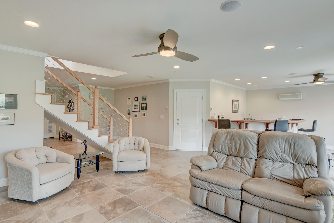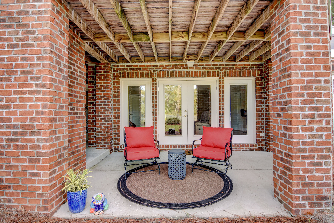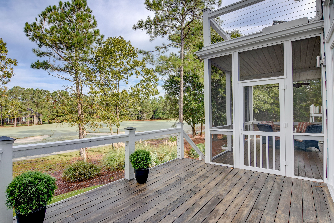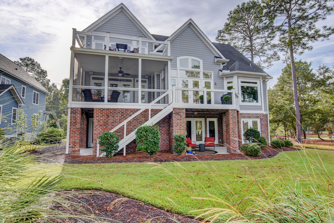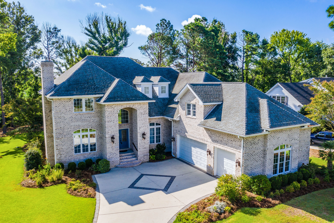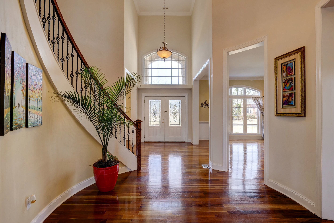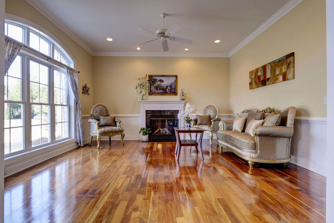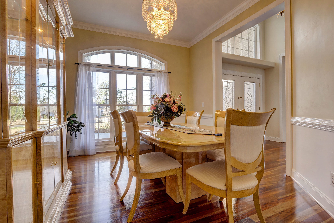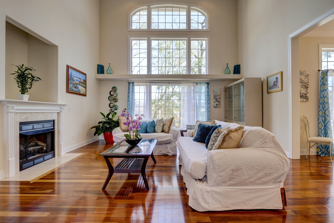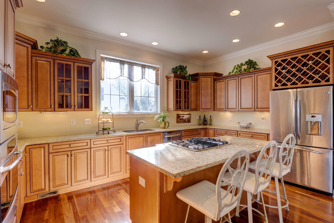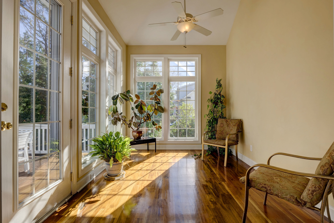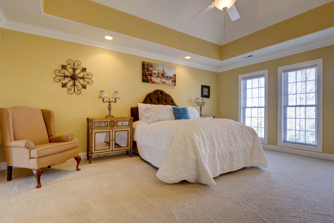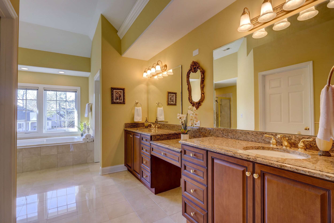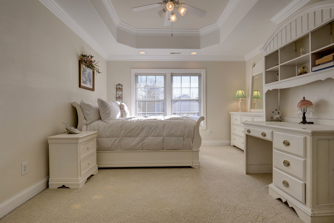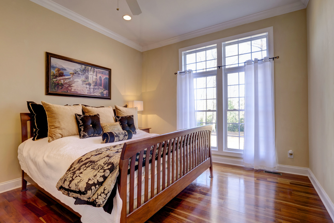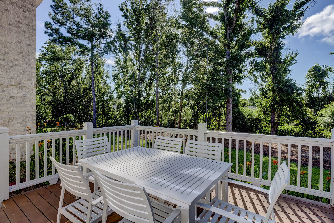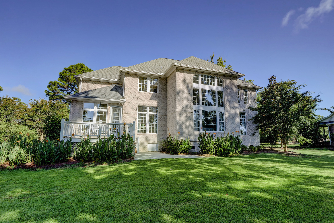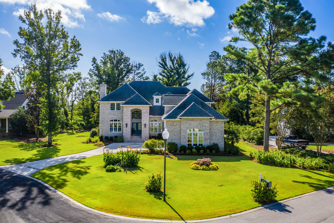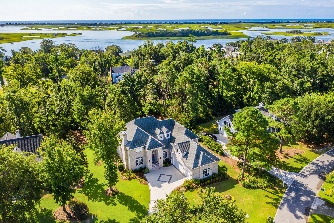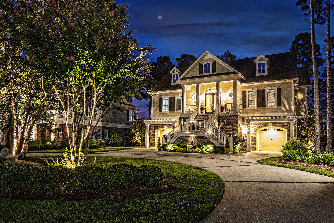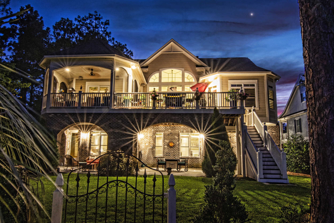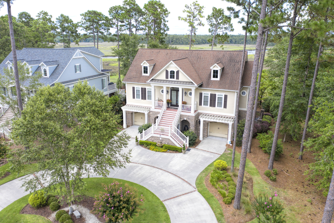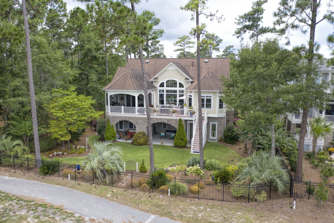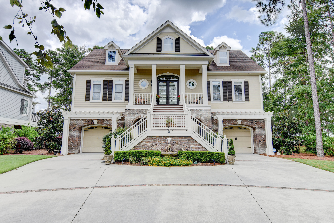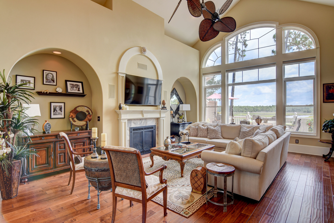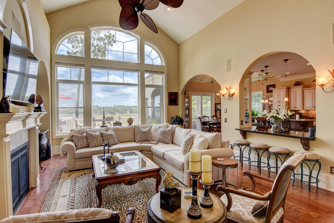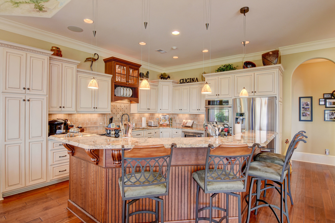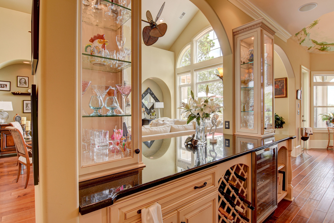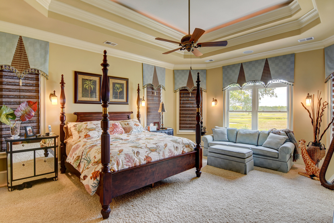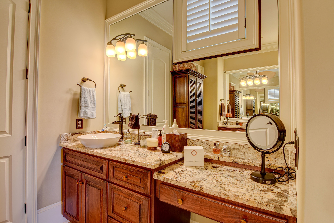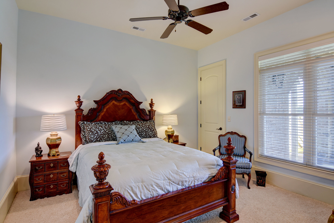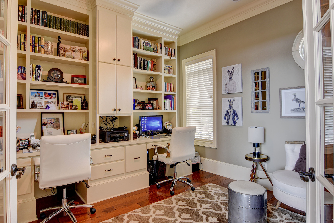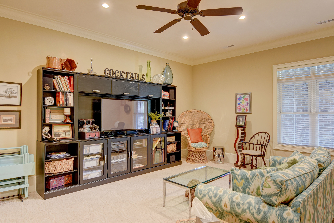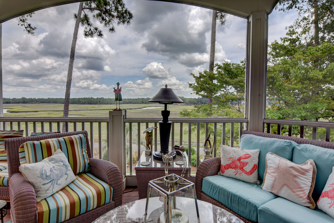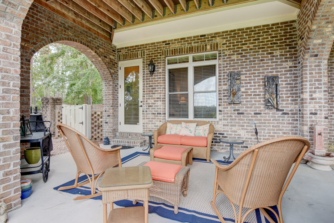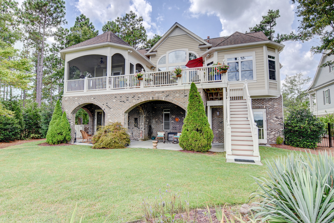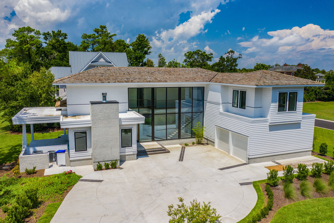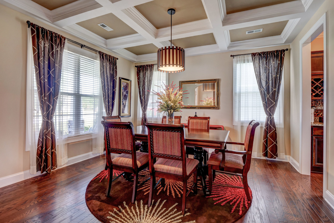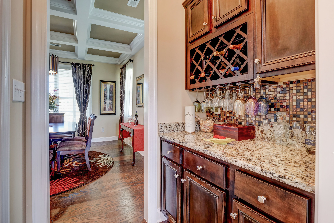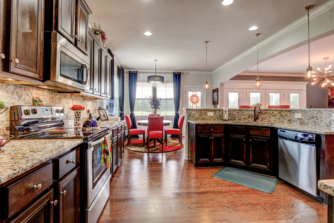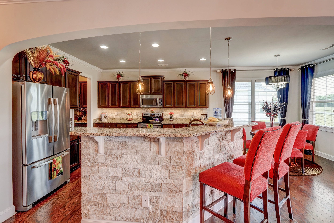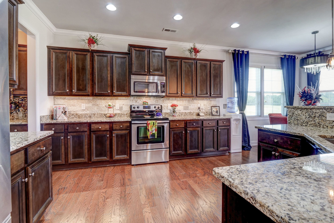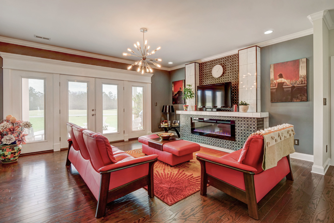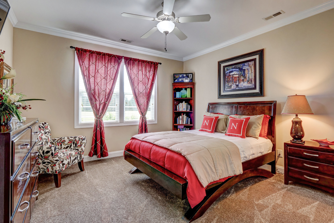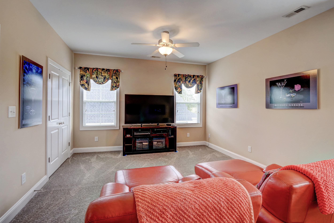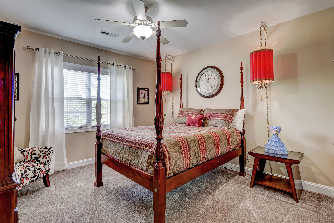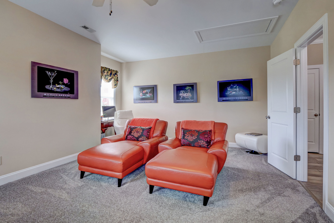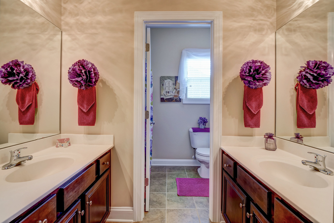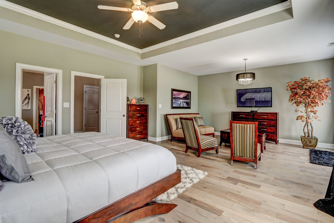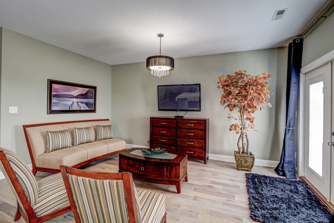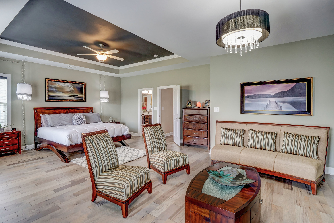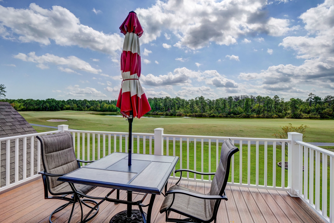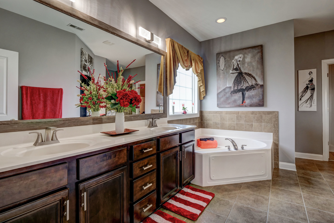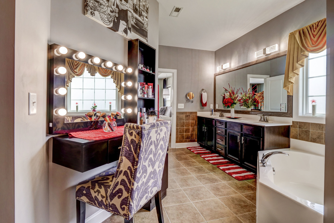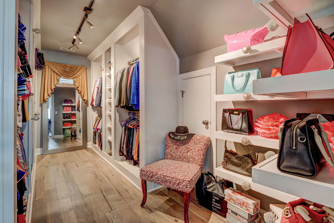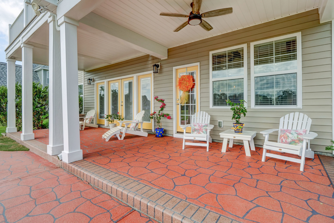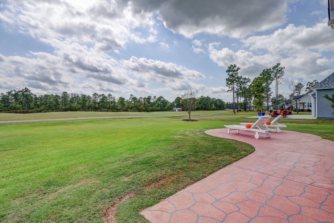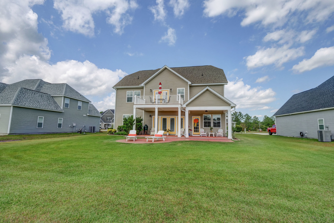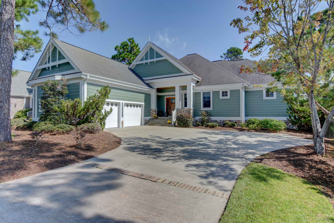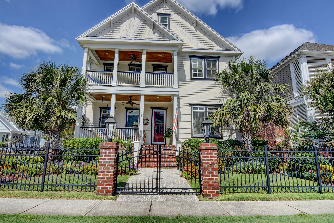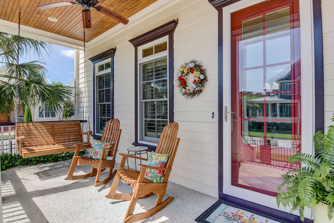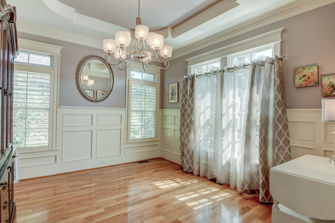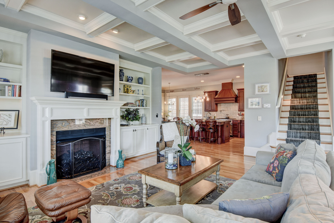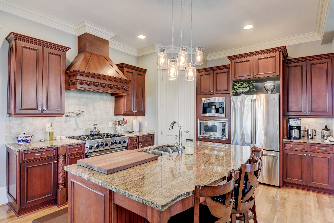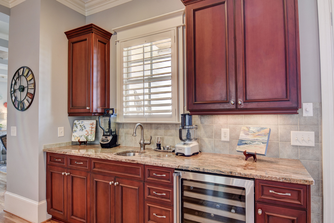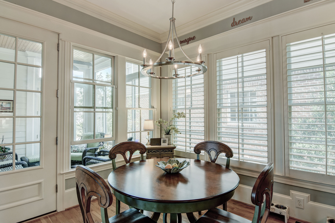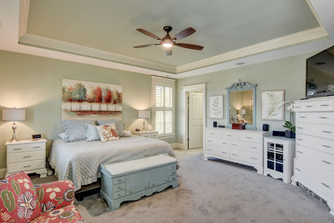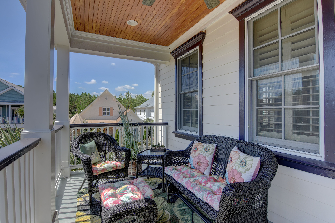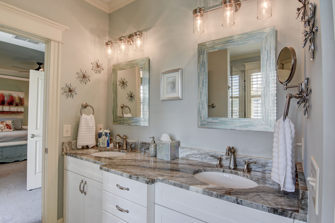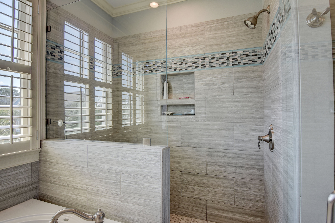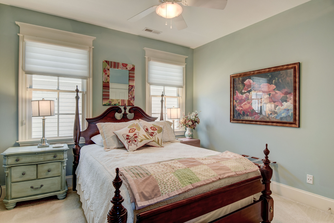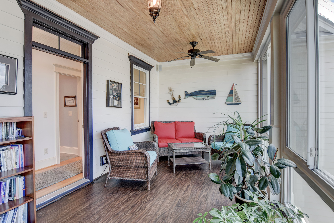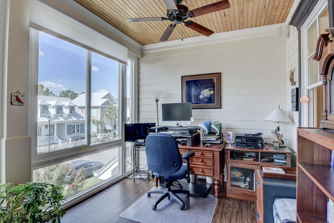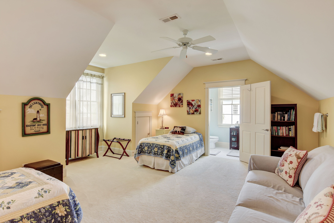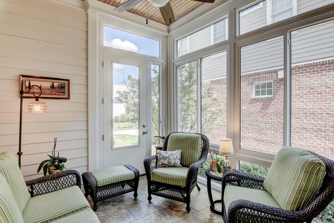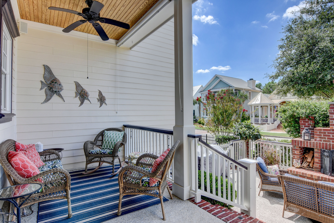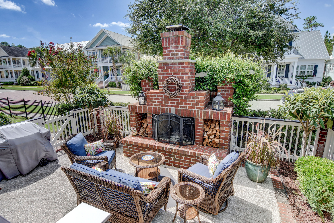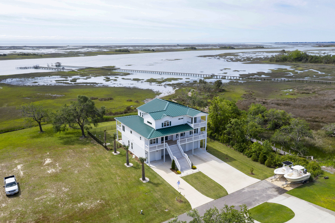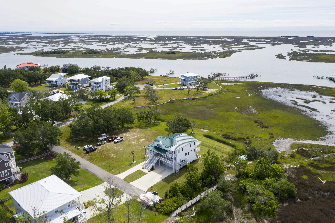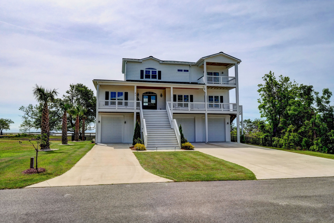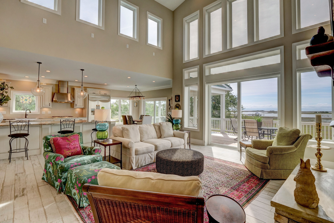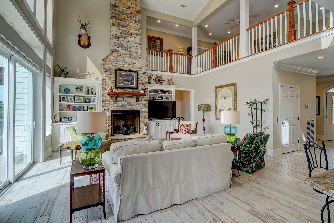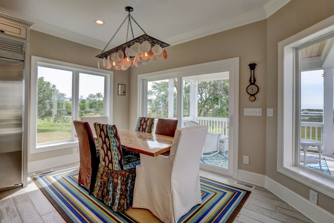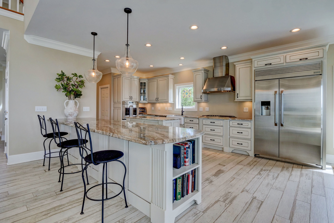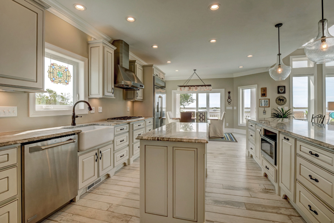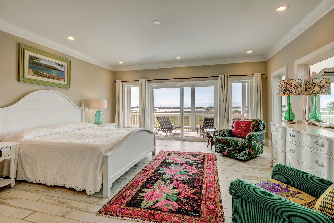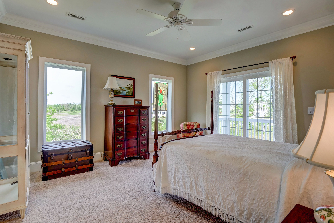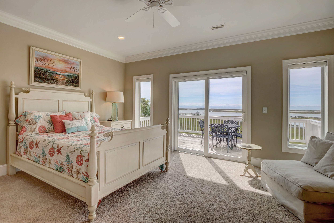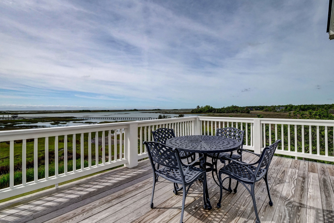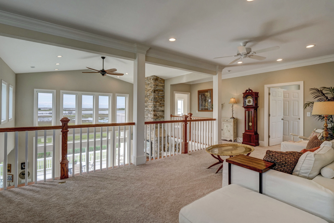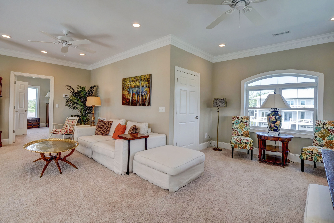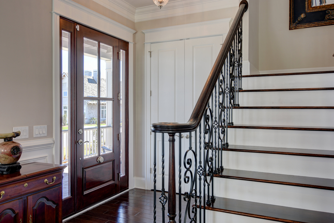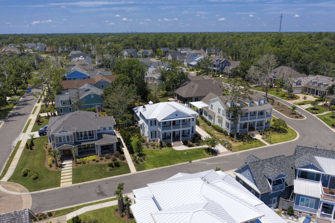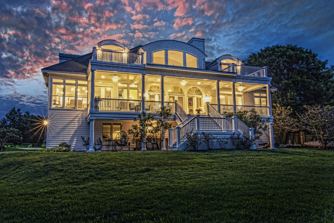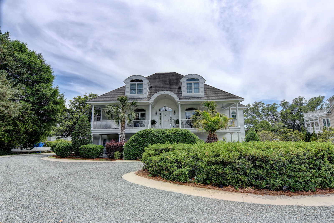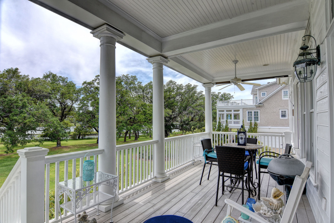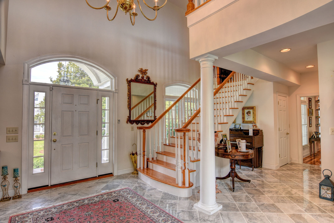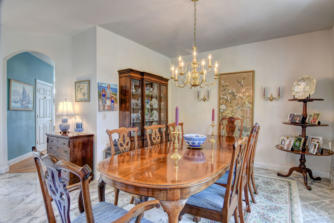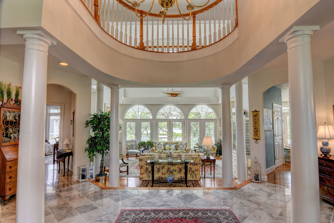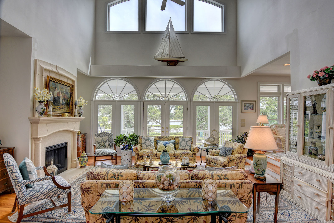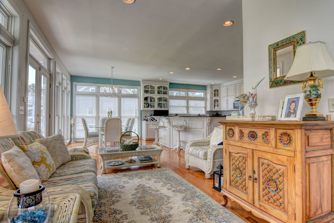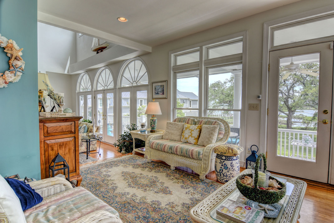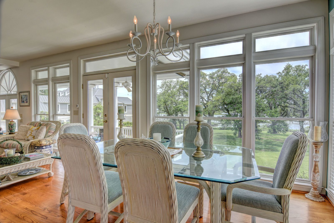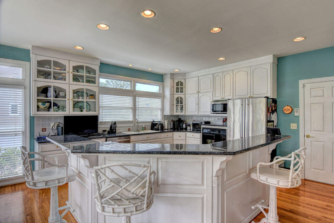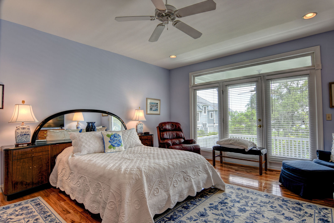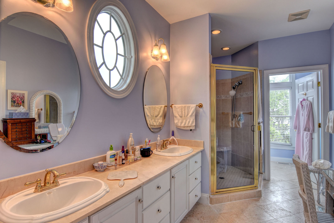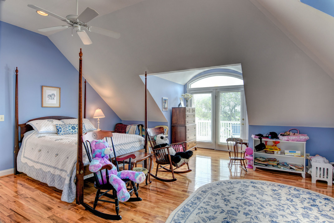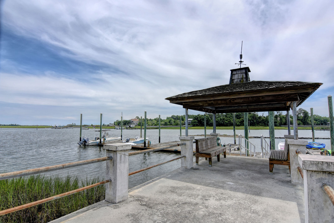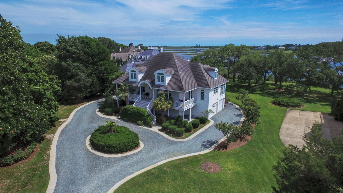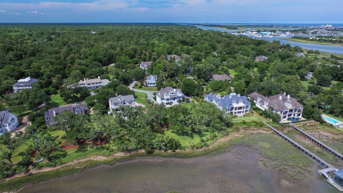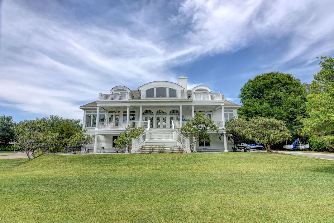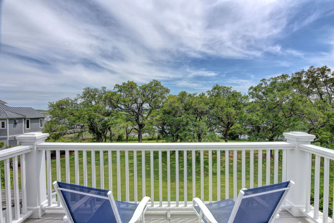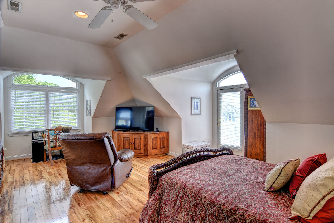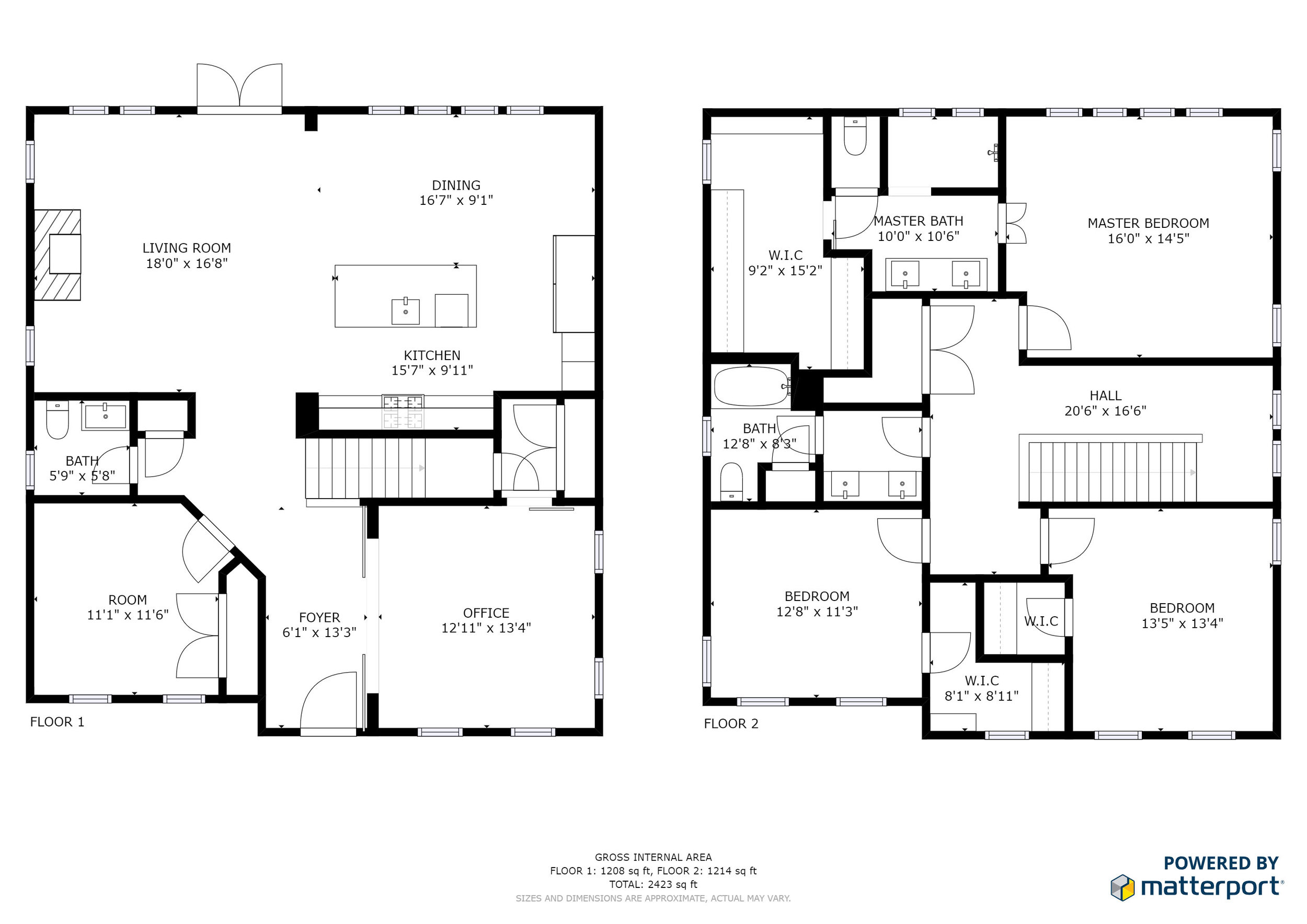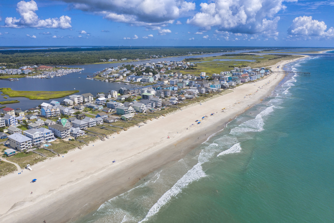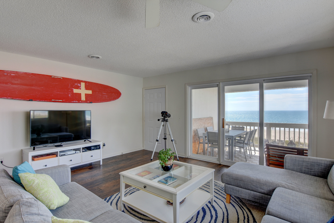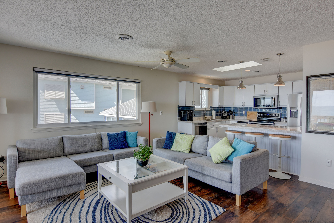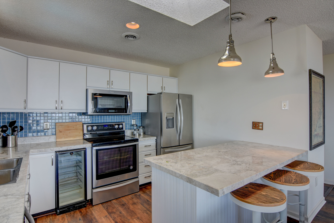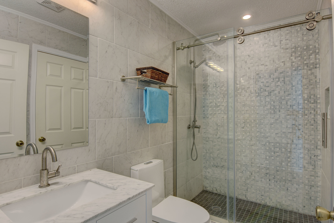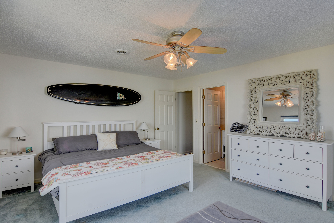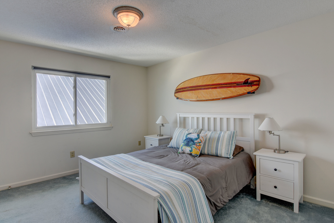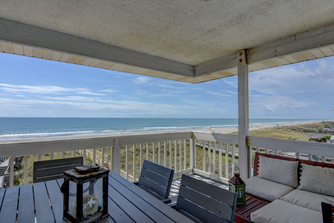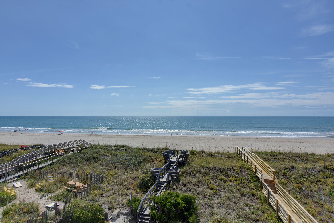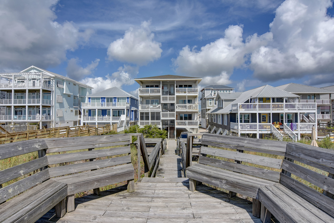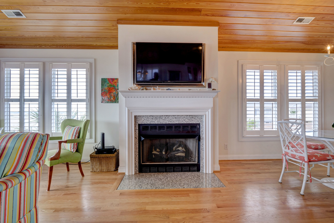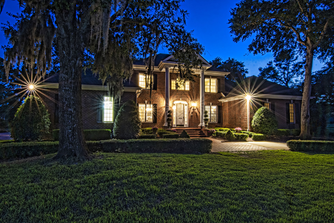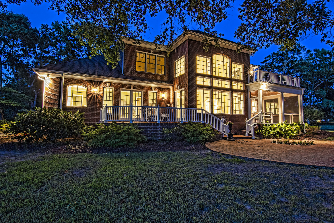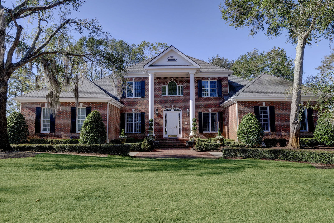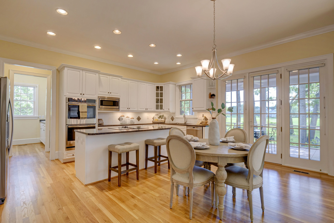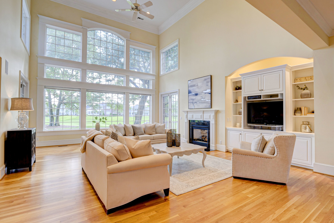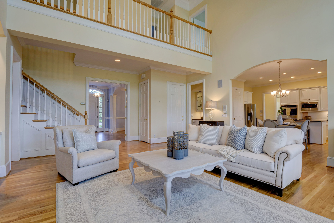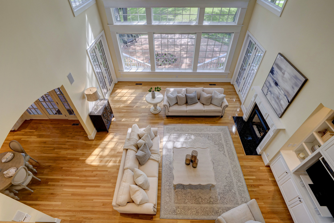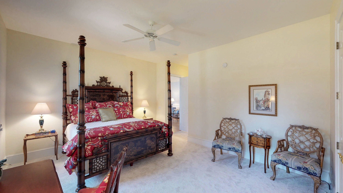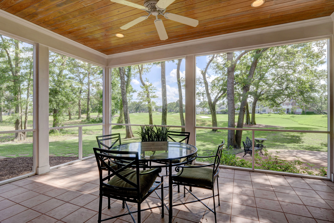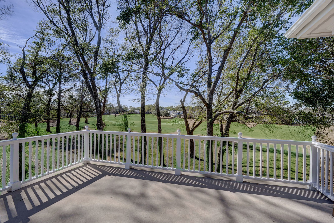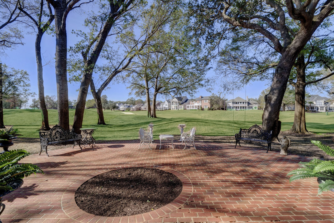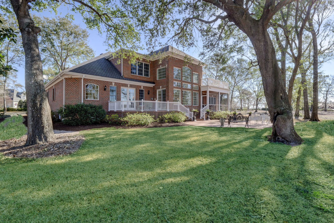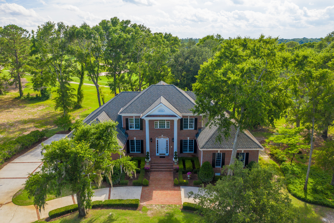601 Carolina Beach Ave S Unit 3B, Carolina Beach, NC 28428 - PROFESSIONAL REAL ESTATE PHOTOGRAPHY
/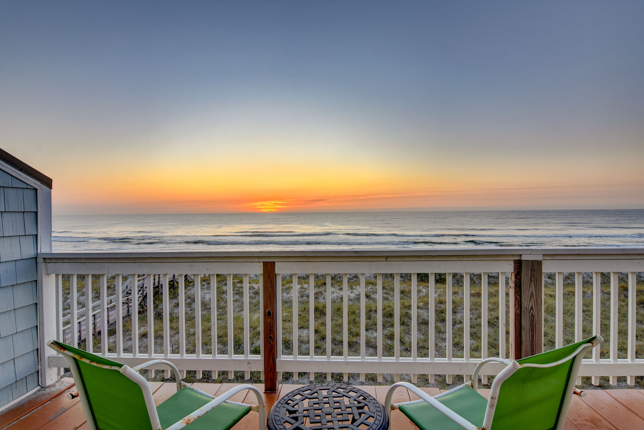
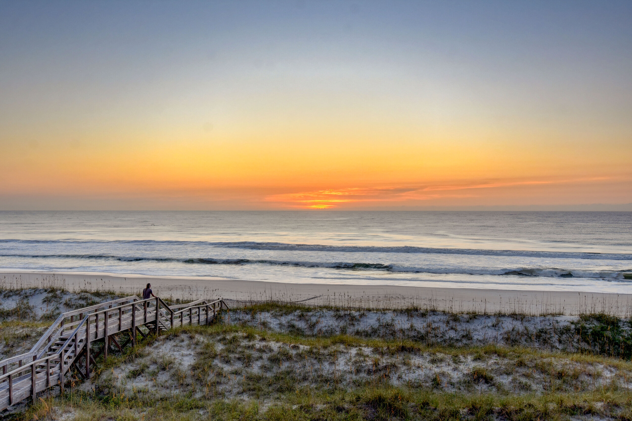
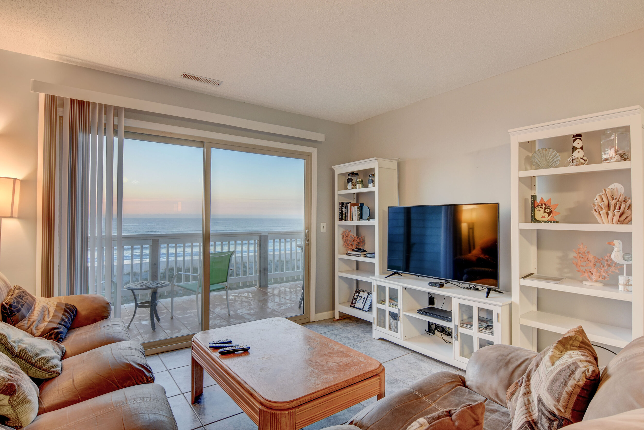
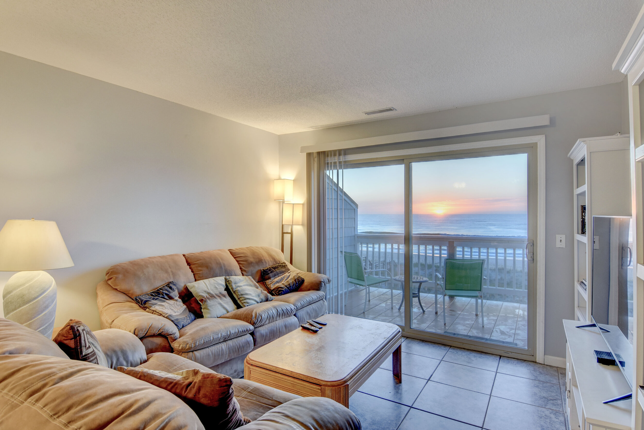
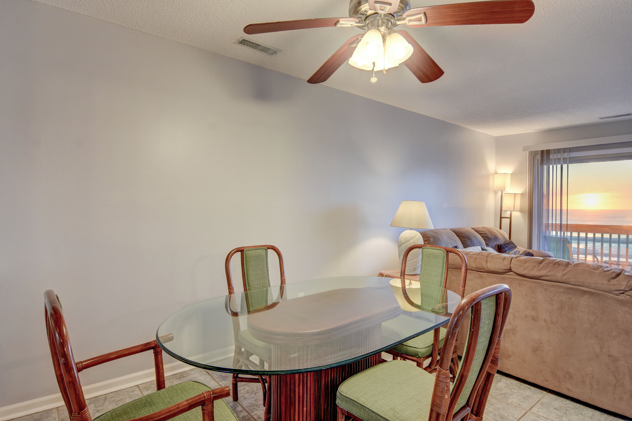
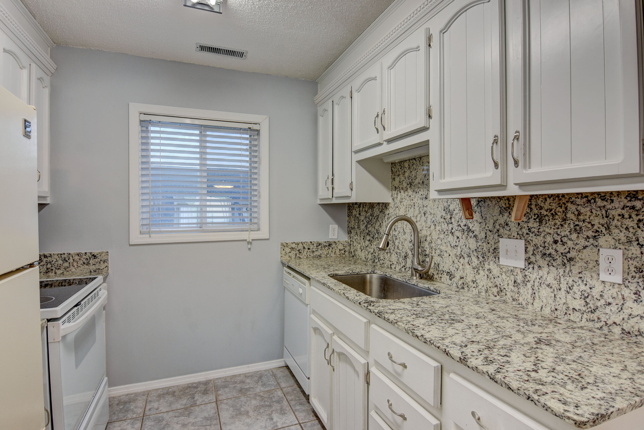
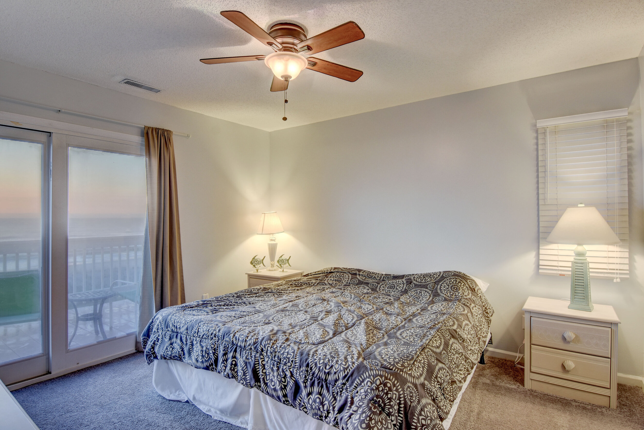
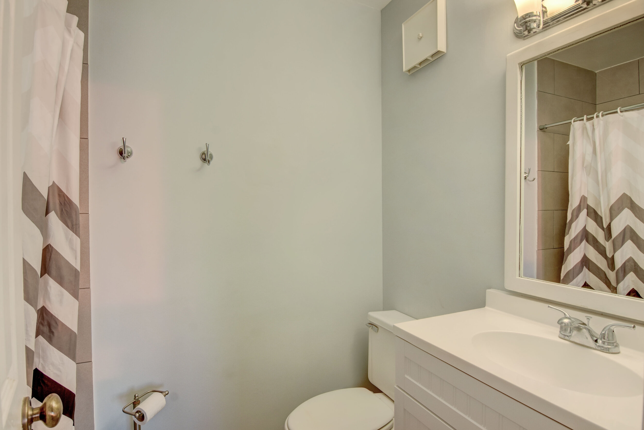
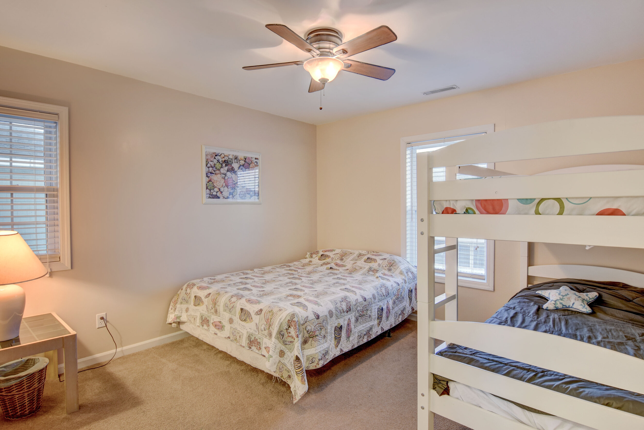
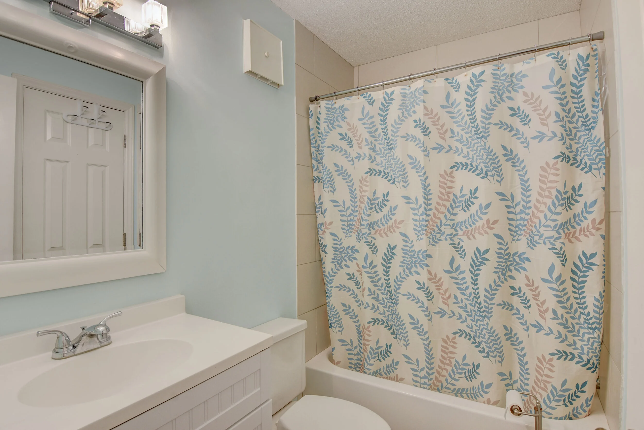
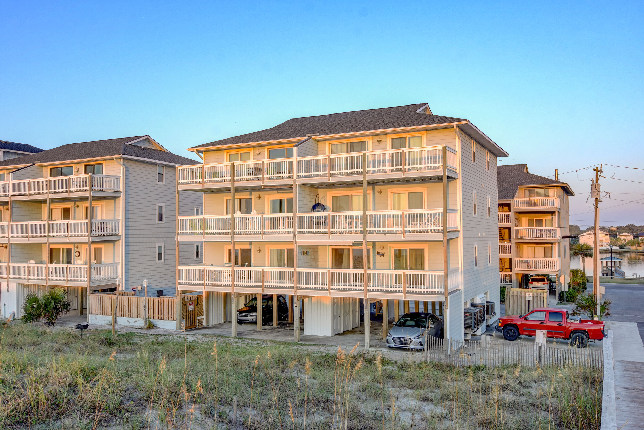
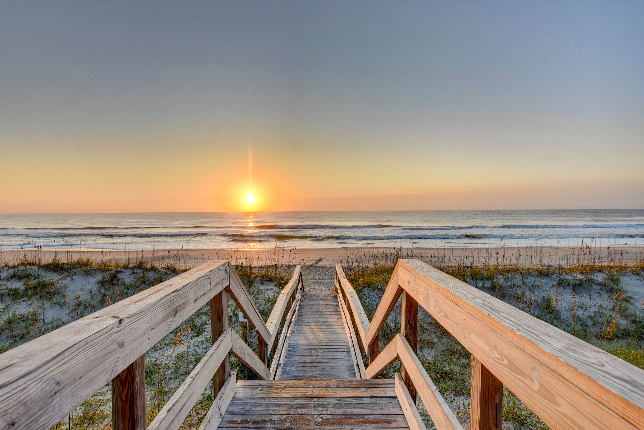
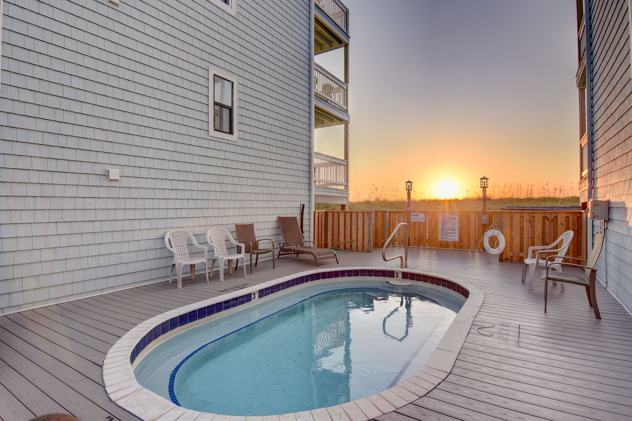
Touched by the light of the most beautiful sunrises on Carolina Beach, this well kept 2 bedroom, 2 bath condo is sure to delight. This unit is a top floor end unit with the most spectacular ocean views that sweep your entire ocean facing back deck. This unit is being offered fully furnished and has been on a steady rental program for several years. Most spaces have been updated with new countertops, fresh paint, and updated tile. Being located next to a public beach access makes this property convenient to guests and potential vacation renters. Take a look at this spectacular property and it's wonderful oceanfront views!
For the entire tour and more information, please click here.
8732 Champion Hills Dr, Wilmington, NC 28411 - PROFESSIONAL REAL ESTATE PHOTOGRAPHY / AERIAL DRONE PHOTOGRAPHY
/Situated on a corner lot and within immaculately maintained landscaping, this elegant custom-built brick home is located in the highly desirable and upscale waterfront gated community of Porters Neck Plantation with a 4-star rated Tom Fazio designed golf course.This gorgeous property is being offered below the recently appraised value. As you enter the house to a grand two-story foyer with a winding staircase and wrought iron spindles flanking the entrance, you immediately notice the gleaming rich hand-finished mahogany floors installed with Silent Technology. On your left side is situated a den with the first of two fireplaces, and a formal dining room on your right. The focal point of the formal dining room is the beautifully custom-cut crystal chandelier. A remarkable living room with an arch and triple wide window which features a custom mantel over the second fireplace, opens to a breakfast nook and a delightful sunroom overlooking the deck and a private backyard. A Gourmet kitchen will please even the most discerning chef with its hand glazed cabinets, adequate storage, granite counter tops, stainless steel appliances with a double oven, a gas cooktop, downdraft range, an island, a built-in wine rack, and a large pantry. The first of six bedrooms has a French door and is located also on the main floor right next to a full bathroom. Three large closets and a laundry room complete the main floor. A two-sided balcony on the second floor which overlooks a spacious two-story living room connects to a private and luxurious Master suit with a trey ceiling, and a double door entry leading to a remarkable bathroom with a spa shower with 2 heads, a sitting area, a Whirlpool tub with exquisite marble tile, granite counter tops, and a large walk in-closet in the left wing. The right wing of the house offers three large bedrooms with elegant trey ceilings sharing a full bathroom and an In-law suit with a full bathroom and an office, or this multipurpose area may be used as a man cave with a private gym. Let your imagination guide you. This prestigious property also has a back staircase for a growing family, as well as a 3-car garage with a workshop. Soft architectural features; such as rounded corners, flow through the home while wrapped in a sturdy 2x6 frame and an all-brick exterior are beyond the quality you would expect! The home has also a conditioned crawl space. Enjoy a short walk to the community Intracoastal Waterway dock and boat ramp or join the Porters Neck Country Club for use of their amenities; such as tennis, pickleball, golf, a four lane Junior Olympic adult lap pool, a six lane family pool, fitness services with exercise classes, personal training, massage therapy, wellness seminars, junior programs and camps or social events; to include fine dining in the newly renovated ballroom. This is southern living at its finest!
2184 Arnold Palmer Dr, Shallotte, NC 28470 - PROFESSIONAL REAL ESTATE PHOTOGRAPHY / TWILIGHT PHOTOGRAPHY / AERIAL DRONE PHOTOGRAPHY
/TWILIGHT PHOTOGRAPHY - 2184 Arnold Palmer Dr, Shallotte NC
Located on the 17th Fairway of Rivers Edge Golf Club & Plantation with impressive views of the Shallotte River from the entire back of the house. This custom home includes a gourmet kitchen with a double convection oven, a six-burner stove, elevator for mixer, and two sinks. The island has adjustable height pendant lights. The elevator is over-sized at 44''D x 40 ½ W x 8' H. All doors are solid core and 8' high. Custom base molding is 12'' high. Custom crown molding abounds. The powder room offers a handmade glass vessel sink signed by the artist. The dining area offers a hand painted octagonal ceiling, reflecting a scenic estuary by artist Ruth Cox. Master bedroom closets are custom made as is the pantry closet. The master bath features an over-sized walk- in shower and a heated, jetted, tub with chroma therapy lighting. Ceiling heights range from 10' to 18'. Garden level ceilings are all 10' high. The house includes a large screened-in porch and a composite deck, as well as an over-sized, garden level concrete patio. The home is professionally landscaped, irrigated and lighted. This past year a powder coated aluminum 6 foot fence was added. There is a full attic with pull down aluminum stairs. The home has a three car garage with 11 ½ foot ceilings affording the buyer the ability to add car storage elevators. The home has a custom built, dual desk office. Rivers Edge Golf Club and Plantation offers a beach house on the ocean in Holden Beach as well as many other amenities.
For the entire tour and more information, please click here.
209 Oak Outlook Way N, Carolina Beach, NC 28428 - PROFESSIONAL REAL ESTATE PHOTOGRAPHY / 3D MATTERPORT
/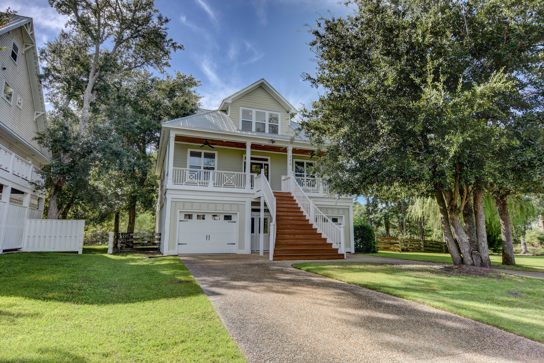
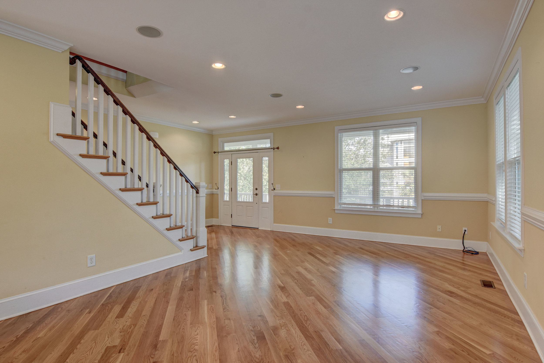
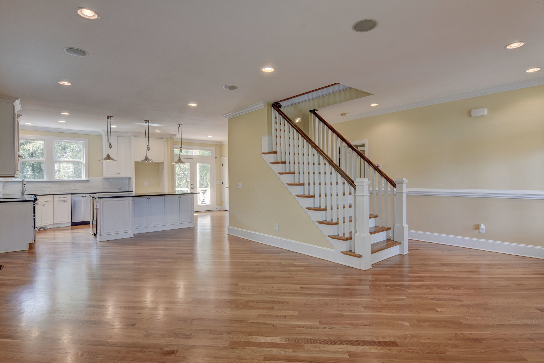
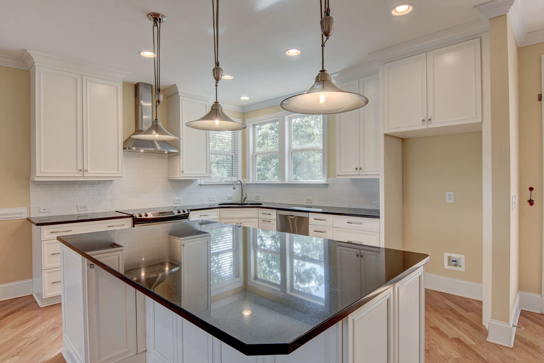
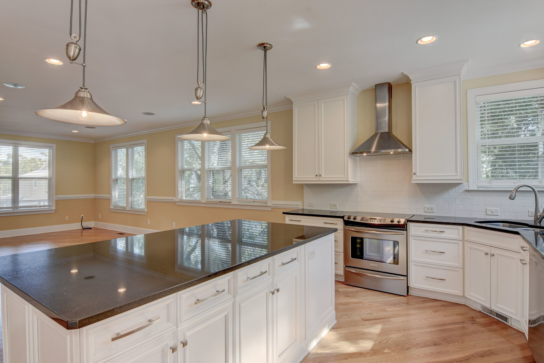
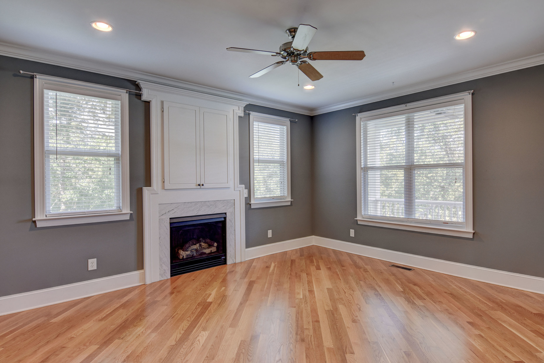
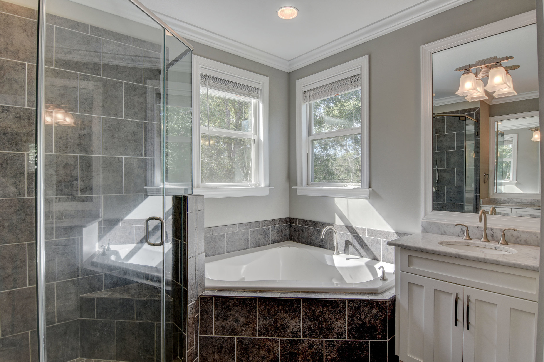
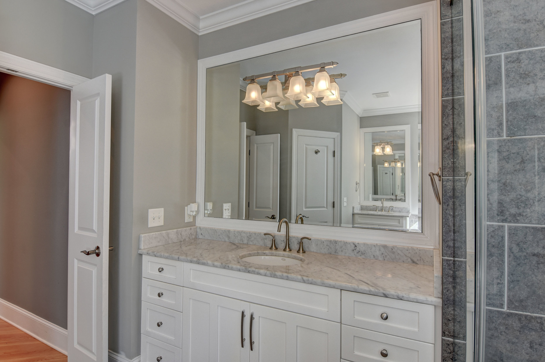
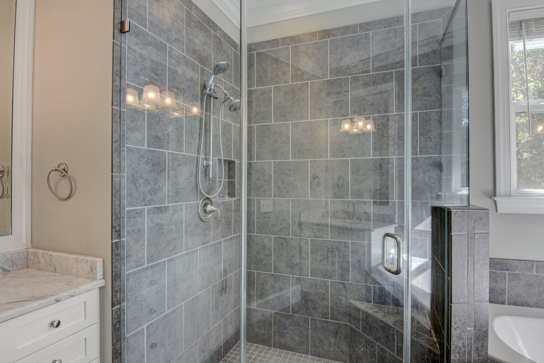
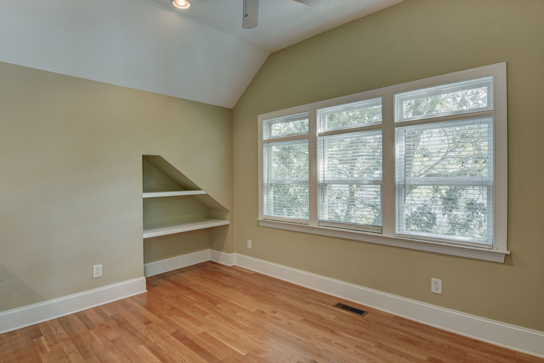
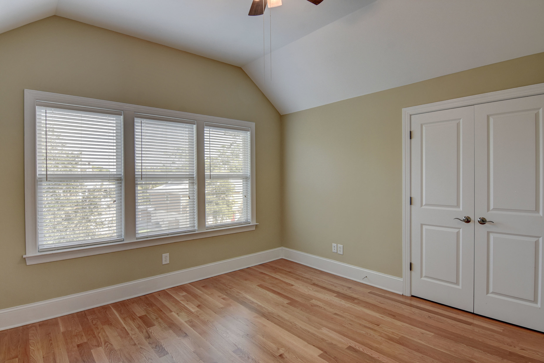
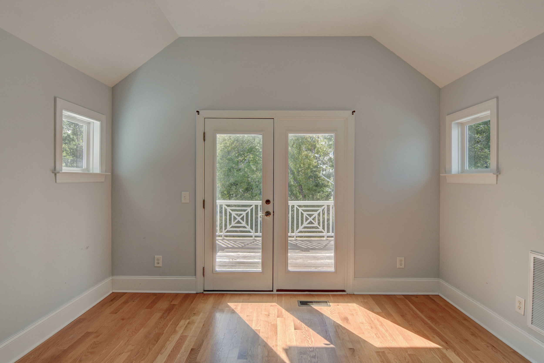
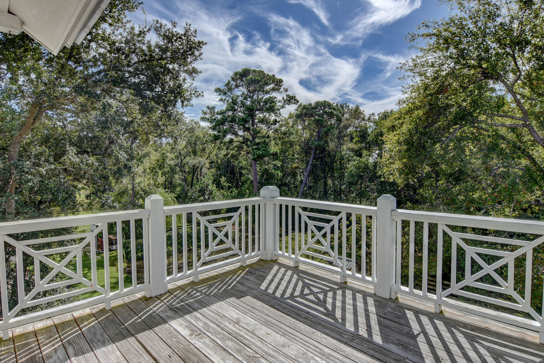
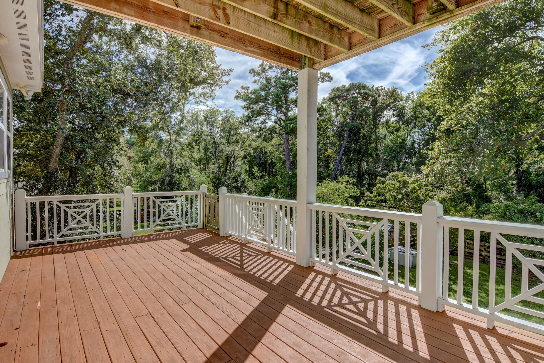
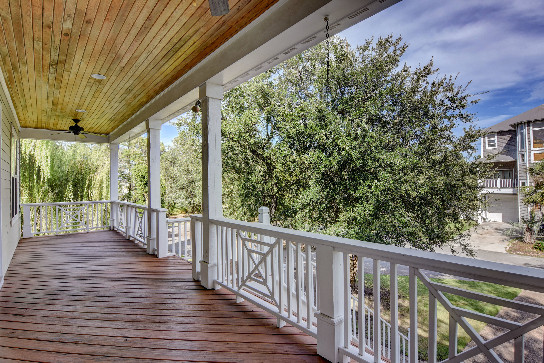
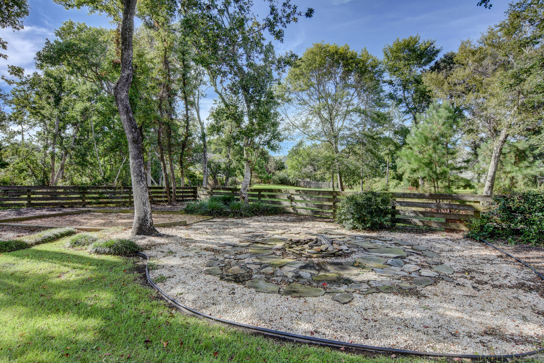
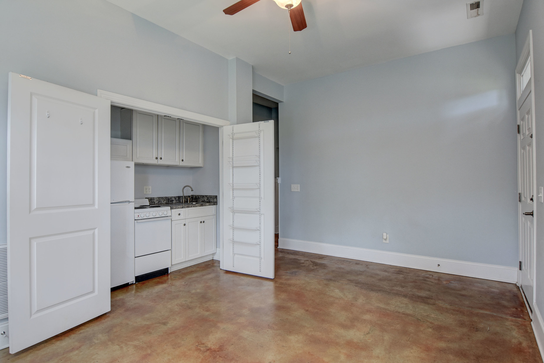
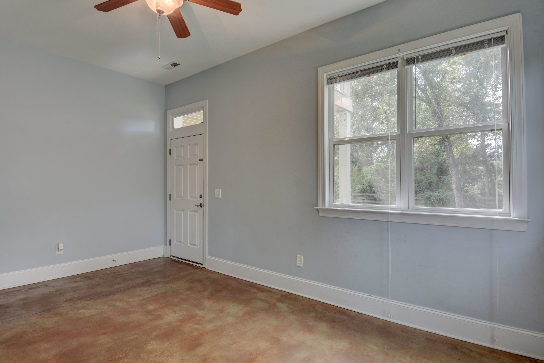
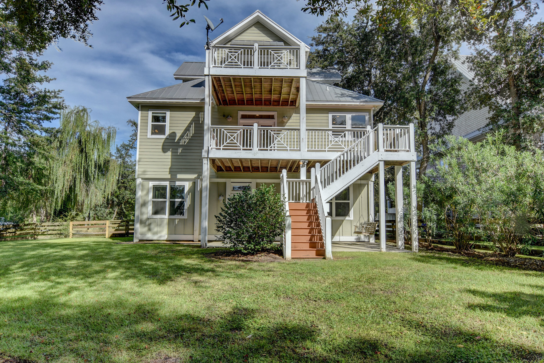
Custom built home by Plantation in Hidden Hills at Carolina Beach. Large lot with approximately .66 acres. Features include 4 bedrooms, 4.5 baths, large front porch and large back deck. Office area could be 5th bedroom. Loft area on 3rd floor would make a great tv room for the kids. If you are wanting a little more room and privacy then this may be the home for you. Enjoy this large lot with fire pit. Lots of room for a pool too. Metal roof and attic storage off the closets. Downstairs one of the bedrooms has an efficiency kitchen in it so would make a great in-laws suite with a separate bedroom and two separate over sized garages. Kitchen features include white cabinets and granite, stainless appliances and built in wine cooler and soft close drawers. Wired for surround sound and 2 separate washer and dryer areas. Property goes way past fenced area so a large back yard. Separate well for sprinkler. Transom windows. No carpet in this home either hardwood, tile or acid stained concrete on first level. Master suite on main living area with gas fireplace and tile shower with two separate vanities. Open floor plan in kitchen dining and living area and large island with bar area.
For the entire tour and more information, please click here.
1208 Pembroke Jones Dr, Wilmington, NC 28405 - PROFESSIONAL REAL ESTATE PHOTOGRAPHY / AERIAL PHOTOGRAPHY
/1208 Pembroke Jones Drive, Wilmington NC
Landfall-spectacular contemporary new construction located just off the Intracoastal Waterway and overlooking one of Landfall's tranquil ponds. This 4300 square foot residence offers abundant natural light through it's two-story lateral wall of glass. The open floor plan features a state-of-the-art kitchen overlooking the expansive great room and covered porch. With 5 bedrooms, 4 full and 2 half baths, this home also includes an over-sized two-car garage, office and huge bonus room. Amenities include first & second floor master suites, cedar roofing, low maintenance fiber board exterior, tankless on-demand hot water, full foam insulation throughout, floating stairs, cabinetry and quartz counter tops.
For the entire tour and more information, please click here.
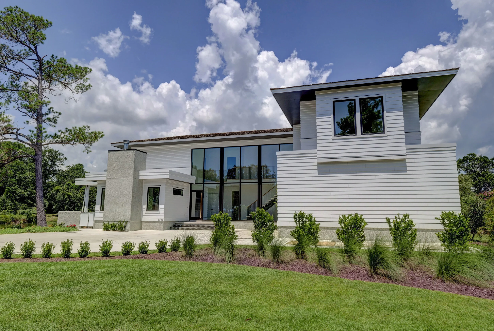
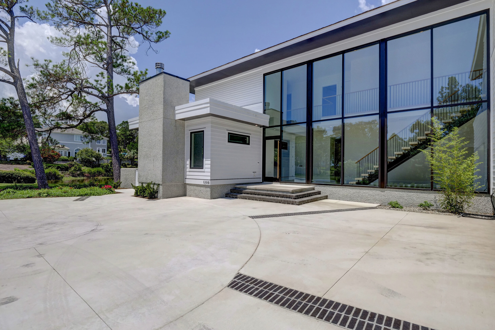
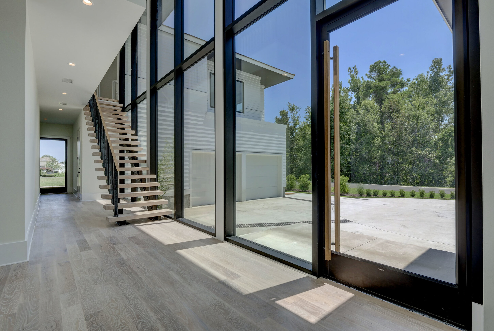
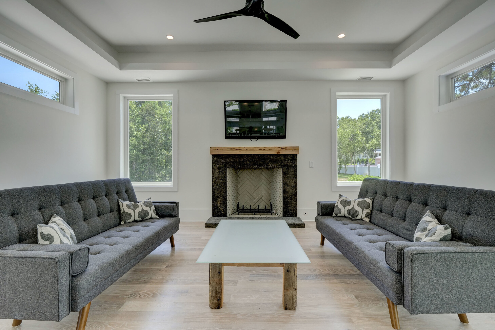
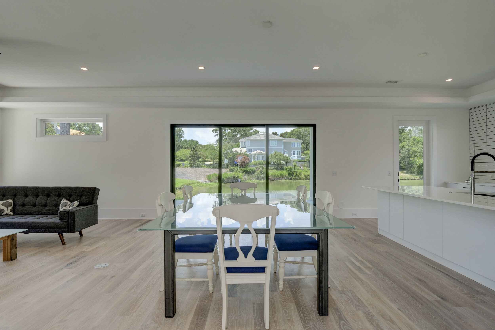
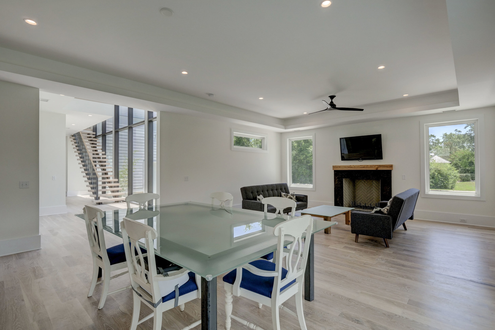
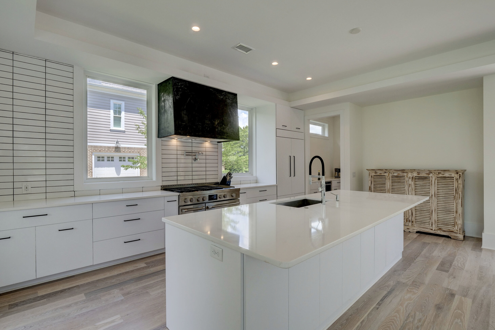
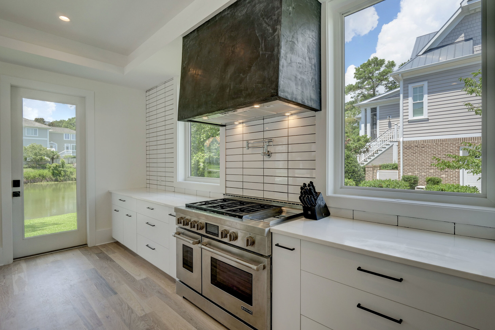
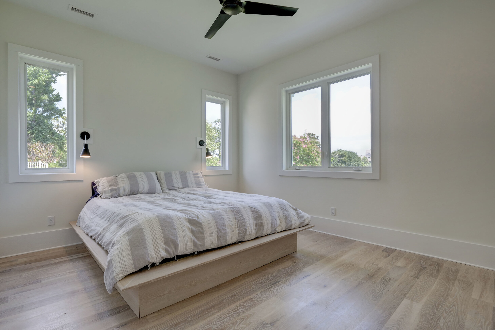
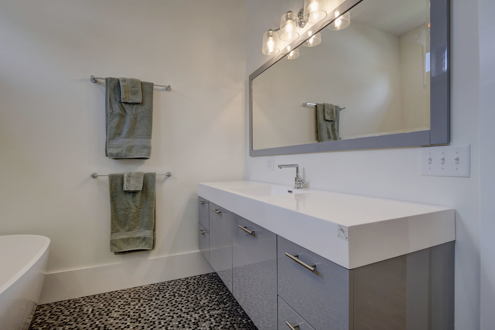
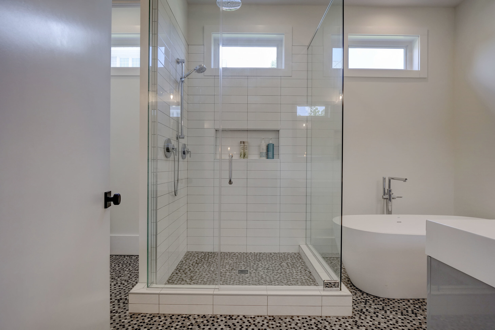
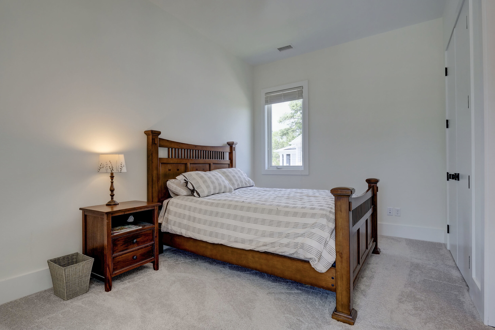
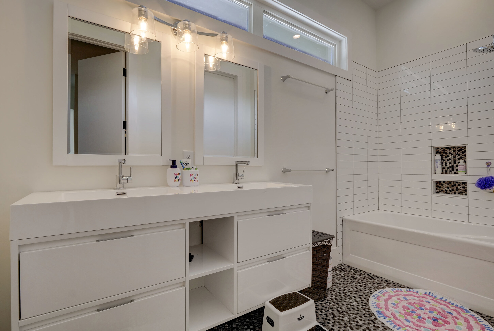
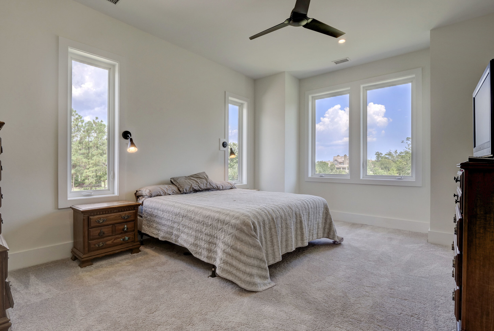
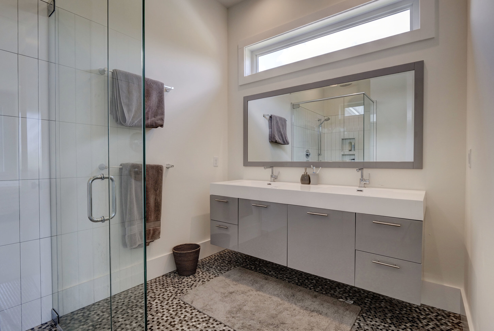
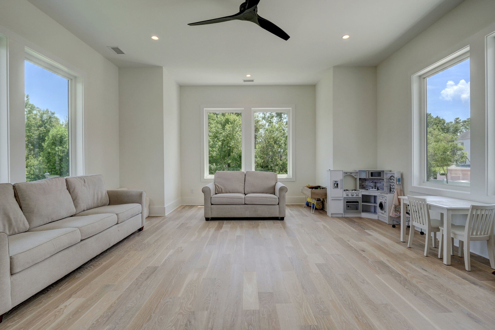
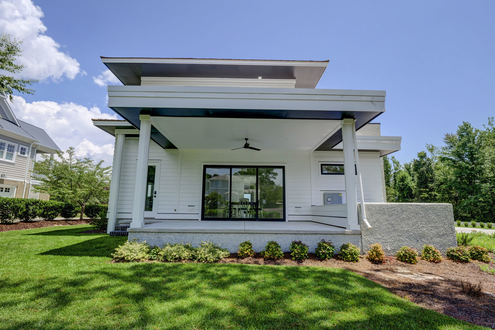
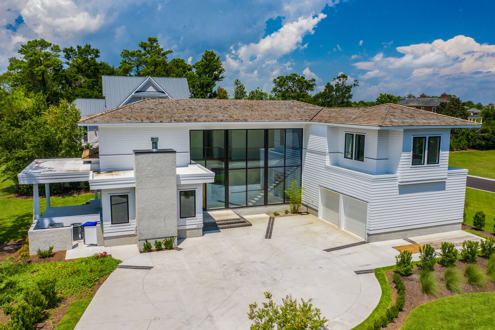
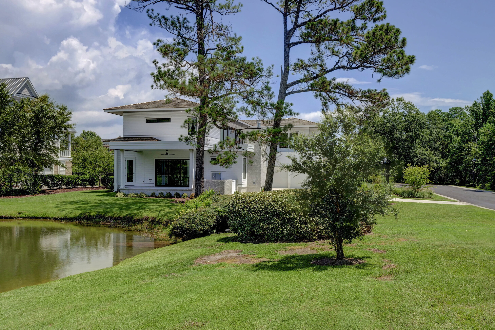
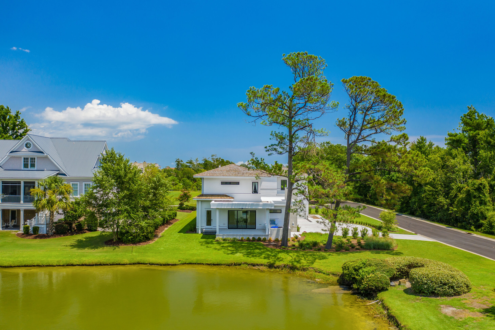
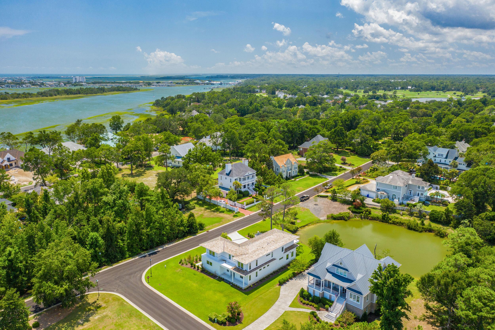
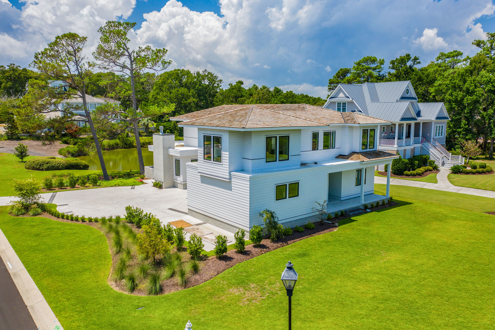
413 Meadowland Circle Jacksonville, NC 28454 - PROFESSIONAL REAL ESTATE PHOTOGRAPHY / 3D MATTERPORT
/Here it is! One of the best to hit market in years. 4 bed 31/2 bath set on the peaceful acreage of Southwest Plantation offering a premium view of golf course lagoon from an airy back porch/patio and private master balcony. Interior boasts formal dining with butler's nook, contemporary fireside set living, choice cabinetry, granite, stone veneer island, stainless steel appliances, hickory wood flooring, and much more. First level bedroom provides full bath. Spacious second level includes master on suite with private overlook, walk in shower, walk in closet, vanity, and additional bedrooms or bonus space with joined full bath. Moments south of Jacksonville, NC - a quiet setting mingled with lush greenery, walking trails, preserved woodlands, and protected marshes.
For the entire tour and more information, please click here.
3598 W Medinah Ave, Southport, NC 28461 - PROFESSIONAL REAL ESTATE PHOTOGRAPHY
/Nature-based custom crafted cedar shake home with 3 bedrooms, 2.5 baths. Characterized by dramatic horizontal lines inspired the Arts and Crafts Movement of the early twentieth century and Frank Lloyd Wright organic architecture. Custom-designed and made to order, the stained white pine woodworking makes this truly a one of a kind home. In addition, the award-winning artist/owner created custom tile designs in the kitchen, living room and master bath. The spacious master suite includes 2 large master closets, access to the deck and en suite with a roomy walk-in shower. European style kitchen boasts plenty of custom cabinets and surface prep areas. The pantry, Jenn Air stove with down draft and laundry area add to the kitchen efficiency. A huge bonus room features skylights adding plenty of natural light. The room was used as an artistic retreat with ample custom built-in storage plus a large walk-in closet. The large deck spans the back of the house and overlooks the 6th fairway of the Member's Club golf course. In addition, there is generous attic storage, oversized garage equipped with 220 Volt Line enough for an electric car, Anderson windows, dehumidifier, hurricane shutters and active club membership through 2019. America's Preferred Home Warranty included.
For the entire tour and more information, please click here.
1212 Olmstead Ln, Wilmington, NC 28405 - PROFESSIONAL REAL ESTATE PHOTOGRAPHY
/Lovely Charleston style home located on a corner lot in desirable Parkside at Mayfaire. This quality construction home is well finished. Front walkway lit by gas lanterns, wonderfully detailed porches to enjoy our beautiful coastal weather (there are 5 total - 2 of them converted to All Season rooms), open floor plan, Viking appliances, espresso machine, wet bar, built in desk area, custom closet system, large walk-in pantry, LOTS of trim work, outdoor fireplace, plantation shutters, wood floors. Walk to grocery stores, shopping, restaurants, theater & bike to Wrightsville Beach.
For the entire tour and more information, please click here.
51 Long Point Ln, Hampstead, NC 28443 - PROFESSIONAL REAL ESTATE PHOTOGRAPHY / AERIAL PHOTOGRAPHY / TWILIGHT PHOTOGRAP
/51 Long Point Ln, Hampstead NC - Twilight Photography
Coastal Carolina's finest water views with custom home built in 2016 directly on the Intracoastal Waterway with unobstructed views into the Atlantic Ocean over Lea-Huttaff Island, an uninhabited barrier Island and Nature Preserve. With a panoramic view extending from Figure 8 Island to Topsail Island, this vista is enjoyed by only a lucky few! Community ramp and dock. Deeded 30 ft. boat slip. This custom, 3 level home, has an elevator, 4 bedrooms, 3 full and 2- 1/2 bath, vaulted living room, large galley kitchen, walk in pantry and laundry room. Spacious master suite and all living areas with windows, doors, decks and balconies maximizing water views. Two guest bedrooms with in-suite baths, private balconies. Loft area overlooks 3rd level windows in vaulted living room. Ground level has just over 2000 square feet of enclosed space with 11-foot ceilings. The exterior walls are insulated, interior is sheet rocked and trimmed. Divided into a single bay and 2 bay area with 3 garage door entrances, and 3 sliding glass doors leading out to the covered back patio running the width of the home (53 ft X 12 ft). Back yard enclosed with decorative aluminum fence. Garage area fits 3 cars and offers a large workshop and storage area. A ½ bath includes a washing machine hook-up. The Elevator goes to second floor. Driveway offers parking for 6 cars.
The 2nd floor living area has durable Italian porcelain tiles indistinguishable from random length, wide planked hardwoods throughout. Custom built-ins in the living room flank the stacked stone fireplace with gas logs. Large galley kitchen with long bar and island have beautiful custom cabinetry and granite countertops. Stainless steel GE Monogram appliances include a built-in side by side refrigerator, gas cook top, stainless vent and wall oven. Large pantry and laundry room are just off the kitchen. The custom cabinets continue to all the bathrooms and laundry room. The large master suite with sliding glass door onto the back deck- covered by the private balcony above and tall windows takes in the surrounding views of the marsh, Intracoastal and Ocean. The spacious bath includes 2 separate vanities, deep soaking tub and a large walk in shower with rain head. The large master closet 12 X 11, includes a window for natural light.
Tall windows and sliding glass doors continue to maximize the water views on the 3rd level of this home. The Two guest suites include private baths, walk in closets and their own private balconies. An open loft area overlooks the living room and looks out the second level windows extending into the Atlantic Ocean. A Large "climate controlled" closet is on the street side of the loft. This custom home built for a couple well versed in construction was built to withstand the rigors of living on the coast. Structurally reinforced with ten-inch walls facing the waterfront and six-inch walls elsewhere, the home is set on 72 pilings that are cross braced on the ground floor. All interior walls are insulated, most with sound proof insulation. Stainless screws and nails were used throughout the exterior of the home with the exception of the galvanized bolts on the pilings. The windows and sliding glass doors on the waterfront and on the north side have increased wind ratings. High grade vinyl siding, vinyl windows and sliding glass doors provide easy maintenance. All decking is kiln dried; pressure treated lumber. The roof is commercial grade aluminum. The mechanical systems include 2-95% Trane gas heat pumps, 16 seer, 3 ton for the main living area and 2 ton for the 3rd level. An efficient tank-less gas water heater with circulator quickly provides hot water to all areas of the home.
The community of Long Point Estates is made up of 22 property owners. There are 9 deeded slips on the community dock on the Intracoastal Waterway. The deeded slips are 30 feet, and each have 10,000-pound boat lifts.
For the entire tour and more information, please click here.
1306 S Shore Dr, Surf City, NC 28445 - PROFESSIONAL REAL ESTATE PHOTOGRAPHY
/
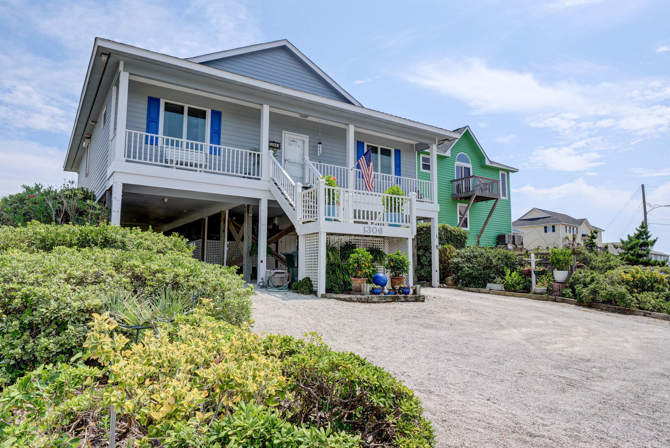

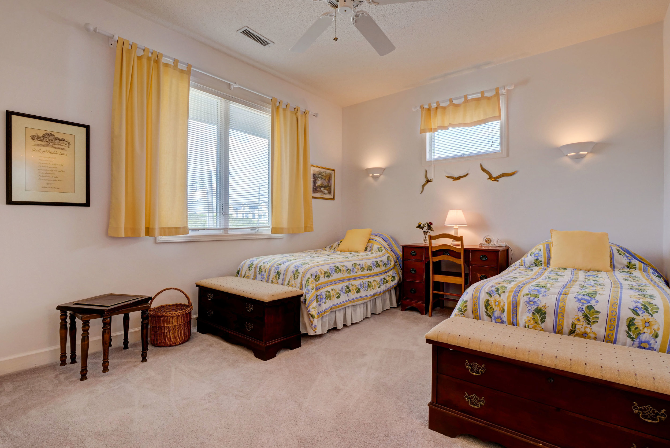
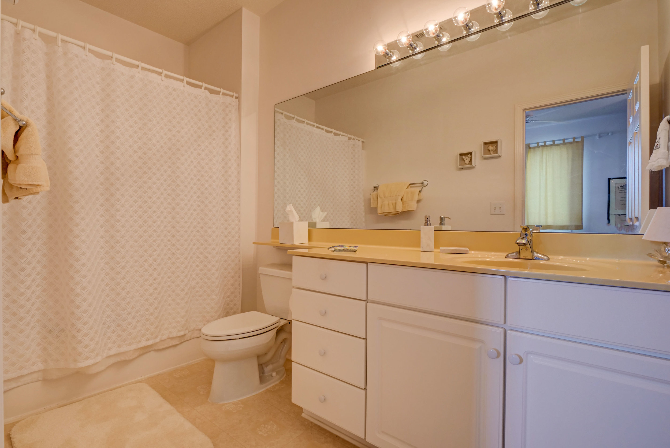
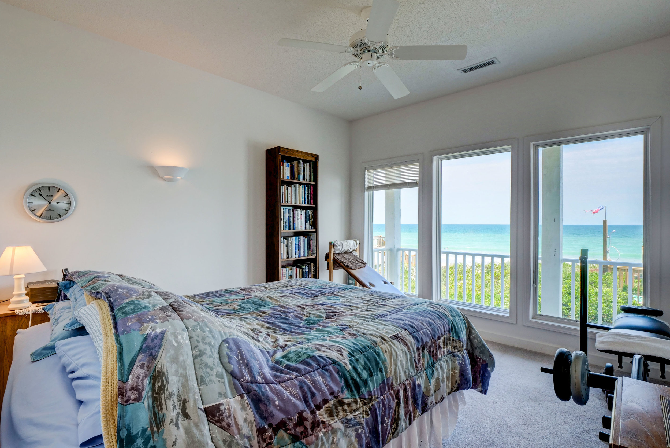
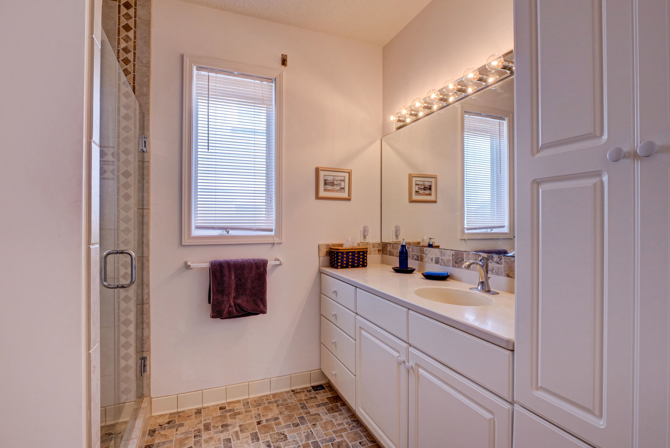
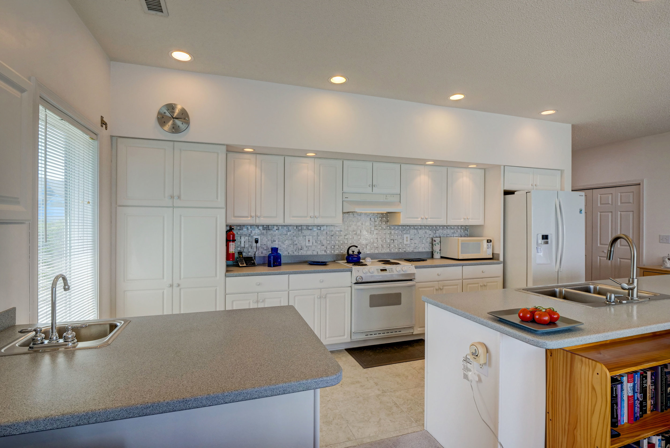
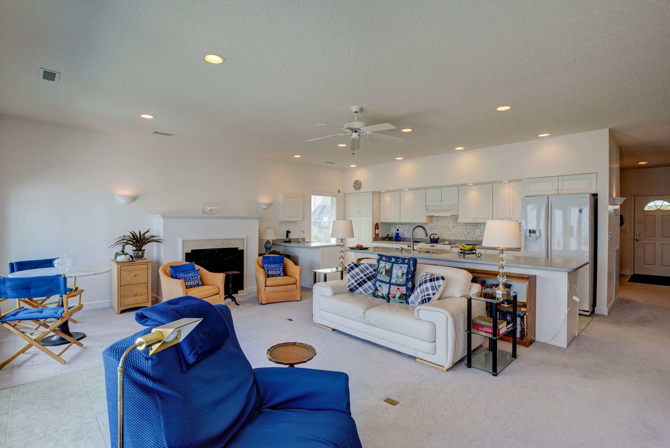
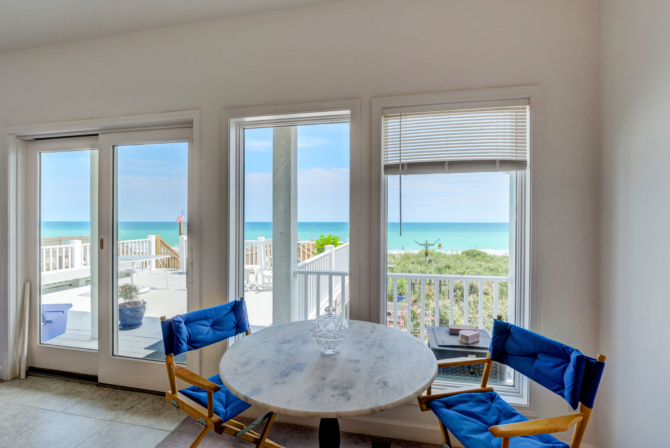
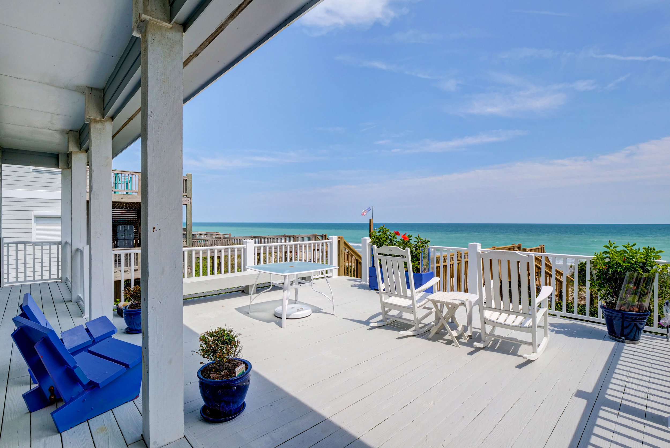
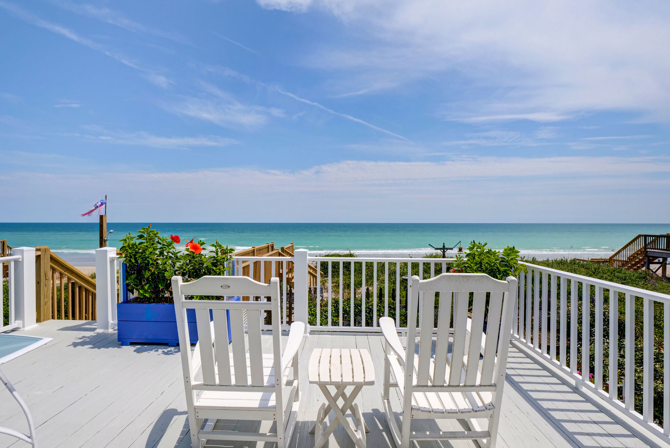
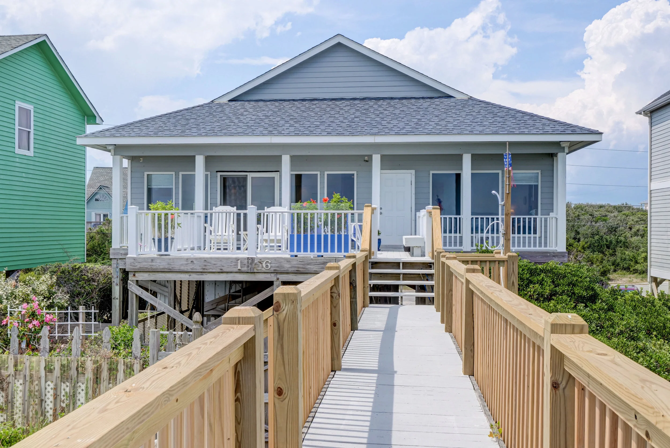
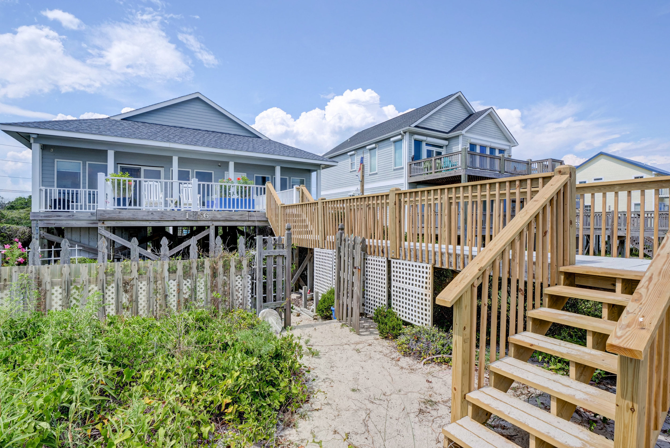
QUALITY and UNIQUE oceanfront home particularly suited for couple seeking weekend retreat and/or permanent residence. Open, airy, very light floor plan, with wall of quality Anderson windows, provide wide beautiful ocean vistas. Exceptional, safe dune, not breached in decades, among best on island. Very strong and unique construction, engineered for winds over 135 MPH. Lots of curb appeal with extensive landscaping and gardens. 3BR, 3 full Baths. $40,000 recent enhancements, including new shingle/rubber -underlay roof, beach walkway/steps, beautiful deck vinyl railings, heat pump unit, other. Home in excellent condition. Must include this home's attributes when using comps. Tour this one of a kind home to fully appreciate.
For the entire tour and more information, please click here.
5825 Harbor Breeze Drive Wilmington, NC 28409 - PROFESSIONAL REAL ESTATE PHOTOGRAPHY / AERIAL PHOTOGRAPHY
/This stunning Southern charmer has everything you need to experience the coastal resort lifestyle. Only steps away from the ICW, this 4 bedroom, 4.5 bathroom home awaits with large gathering spaces and luxury custom features throughout. Large Southern-style covered porch invites you to enjoy this home with floor-to-ceiling windows, high ceilings and unique finishes to bring the endless feel of luxury inside. You'll immediately appreciate the attention put into each piece of this manor, from the flowing lower level with rich hardwood floors to the hand forged wrought iron on the stairway. Beyond the gourmet kitchen, you'll find the master suite privately tucked away, complete with its own fireplace and expansive master bath. The second floor is nothing less than perfect! Featuring a large family room, three additional bedrooms with full baths, covered balcony and beautiful natural sunlight filtered through the plantation shutters. The oversized garage features a separate climate-controlled storage room, and the 22KW full-house generator conveys. Located in gated Helms Port, amenities include a clubhouse and pool - perfect for celebrations and neighborhood gatherings, as well as a kayak launch, private beach, and an outdoor firepit. Opportunity to purchase 30' boat slip in the protected Helms Port Marina for $120,000.
For the entire tour and more information, please click here.
7 Cedar Is, Wilmington, NC 28409 - PROFESSIONAL REAL ESTATE PHOTOGRAPHY / AERIAL DRONE PHOTOGRAPHY
/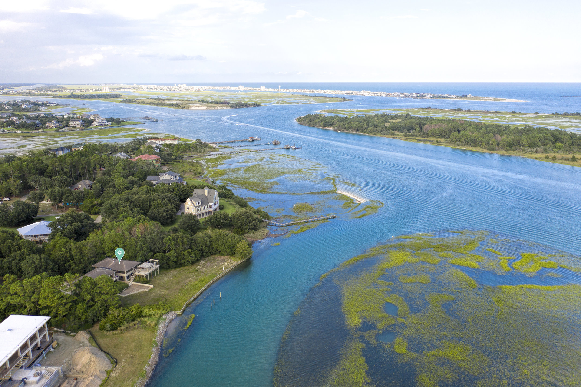
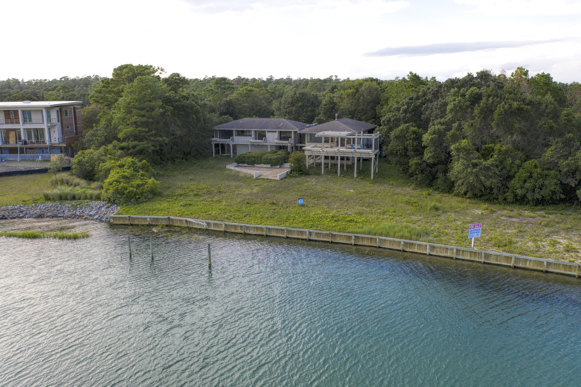
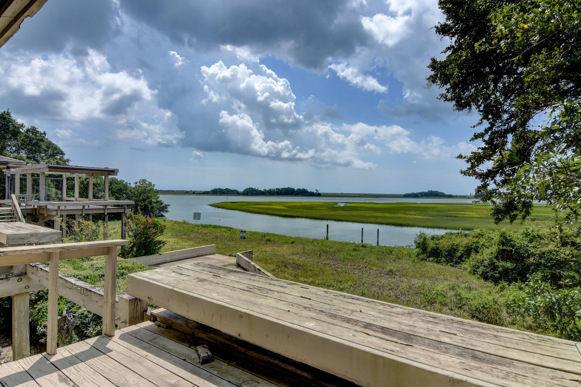
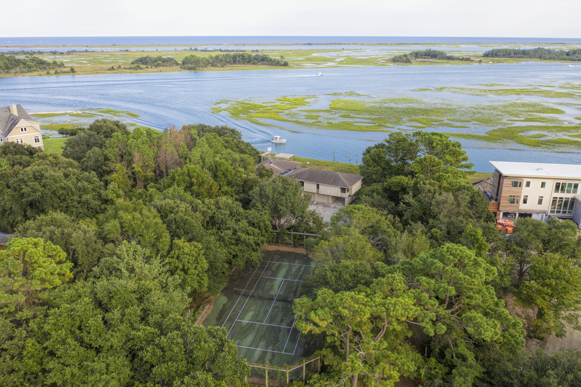
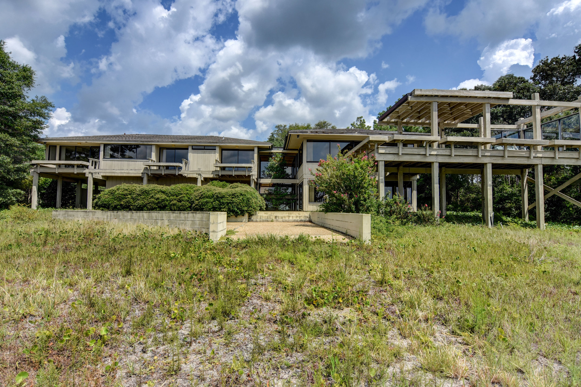
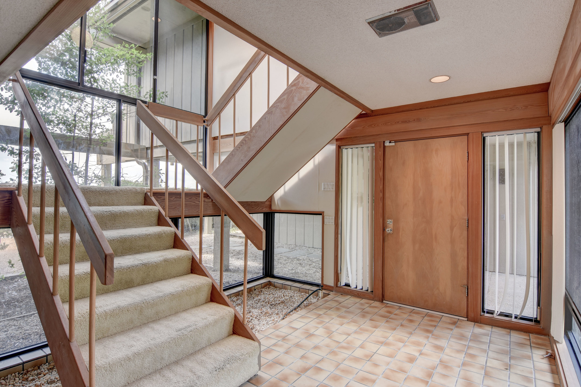
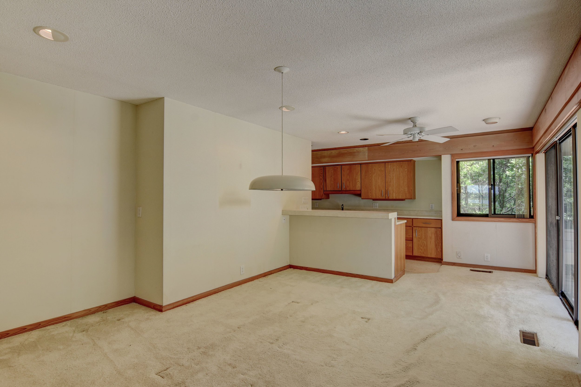
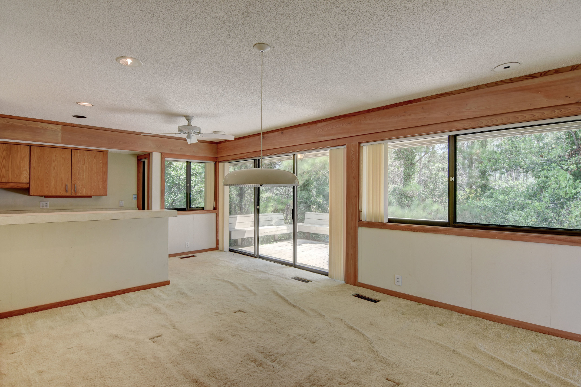
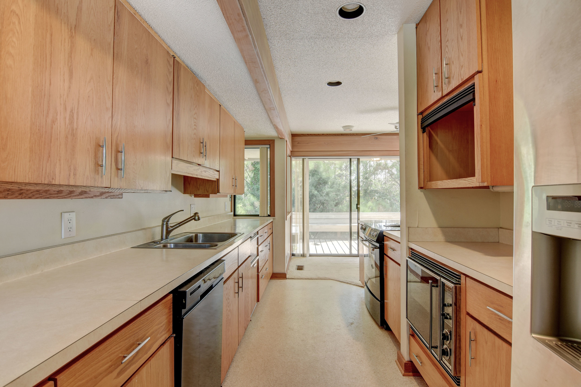
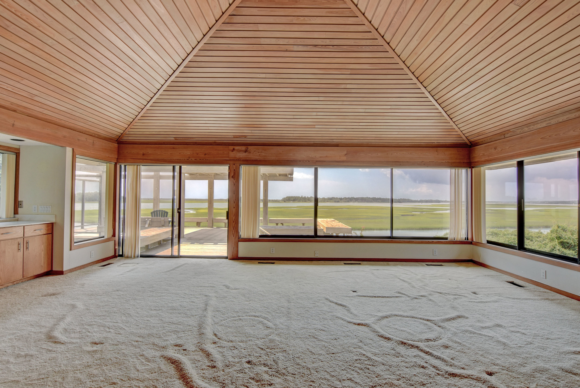
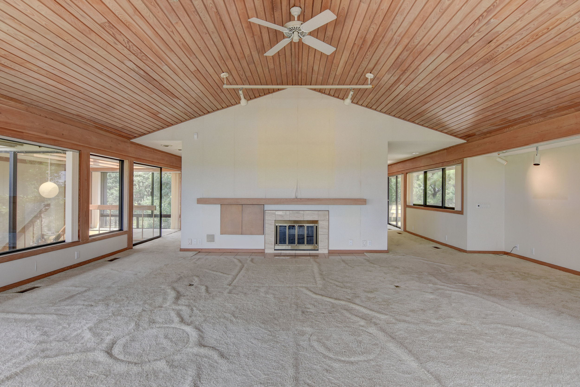
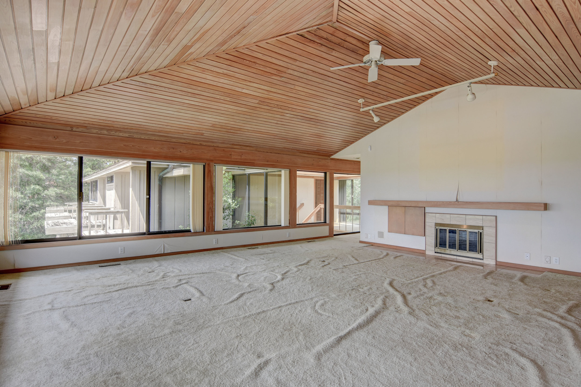
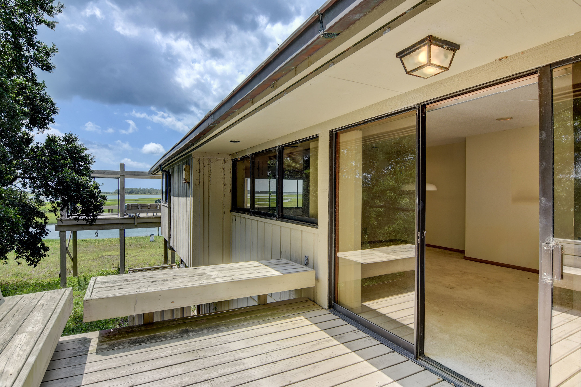
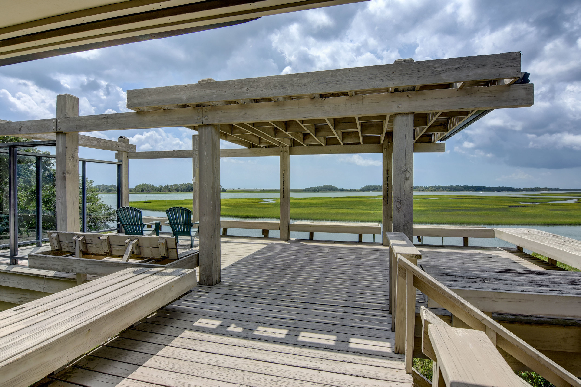
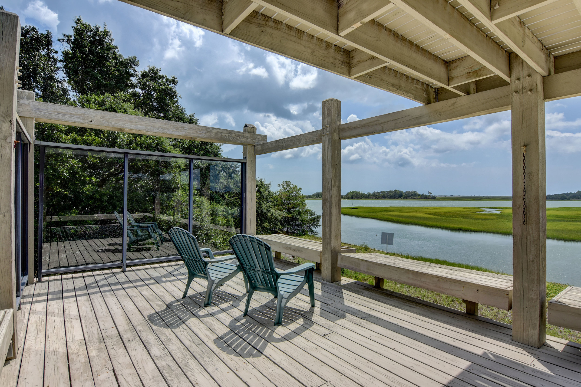
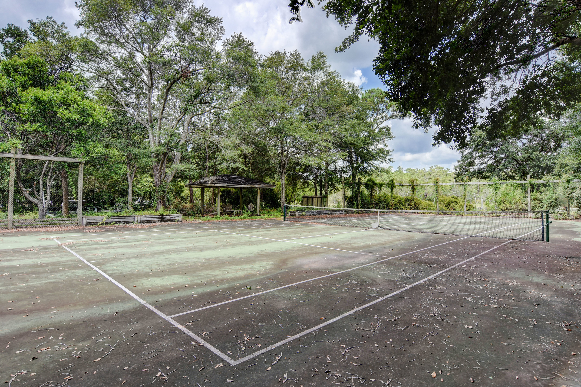
Waterfront home facing southeast with unsurpassed views of the Intracoastal Waterway and Masonboro Island. This home was designed by renowned modern architect Haywood Newkirk and custom built by Fred Murray Construction for the present owners' family. Great room with vaulted tongue and groove ceiling. Located close to Masonboro Inlet and Wrightsville Beach on a private island with its own boat dock and tennis court.
For the entire tour and more information, please click here.
6612 Spring Garden Dr, Wilmington, NC 28403 - PROFESSIONAL REAL ESTATE PHOTOGRAPHY / TWILIGHT PHOTOGRAPHY
/Welcome to the private neighborhood of Corbett Place at Airlie. Tucked off Airlie Road, just past the Gardens, is a majestic setting with water views, century old live oaks and southern living at its finest. Front porch, back decks, balconies, tons of outdoor living and entertaining space for making memories. Home opens to marble foyer with direct views to the picturesque backyard and water. The great room with a stone fireplace mantle has tons of windows fill the room with natural light. The kitchen wraps around with breakfast nook and keeping room. The master includes water views, large closets and luxurious bath. Upstairs, two full suites flank each side of the home with large closets and bathrooms. Upstairs has an additional laundry room.
For the entire tour and more information, please click here.
804 Hatteras Ct Wilmington, NC 28409 - PROFESSIONAL REAL ESTATE PHOTOGRAPHY / TWILIGHT PHOTOGRAPHY
/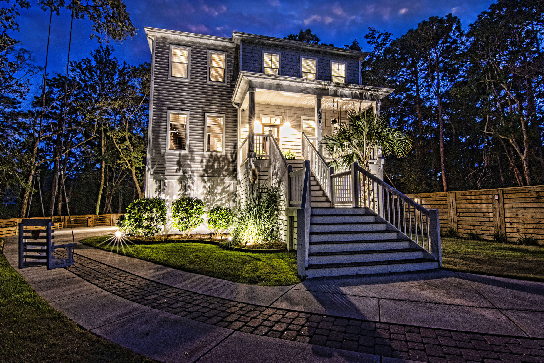


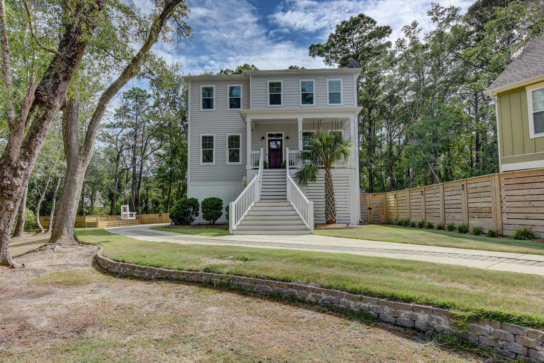
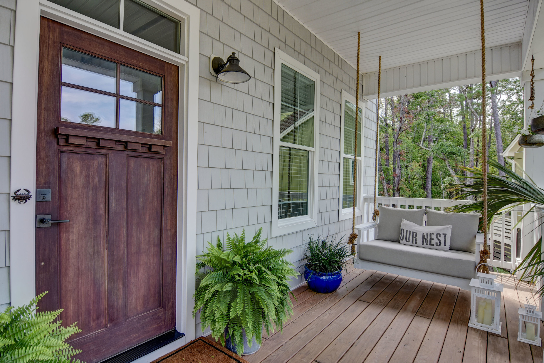
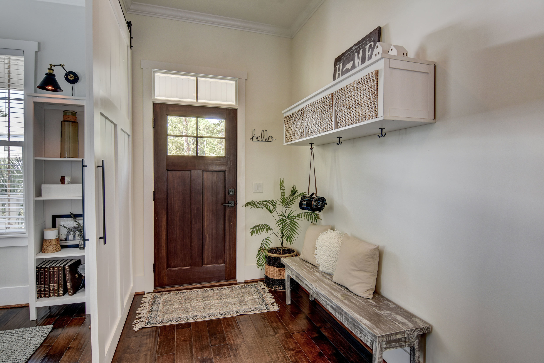
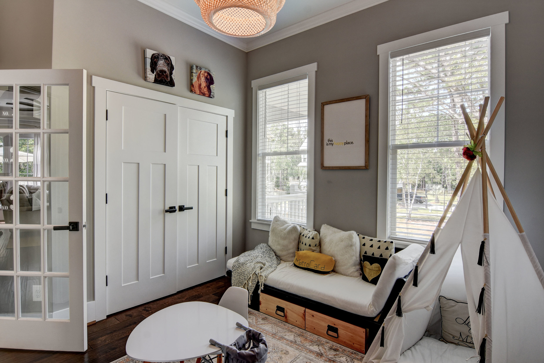
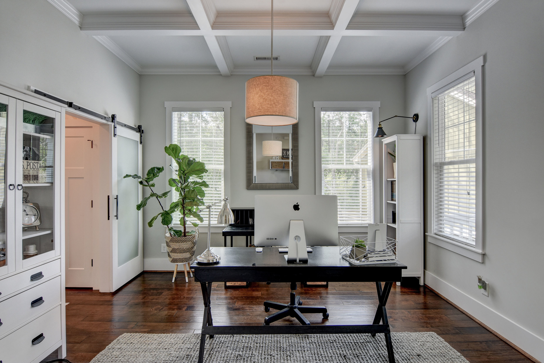
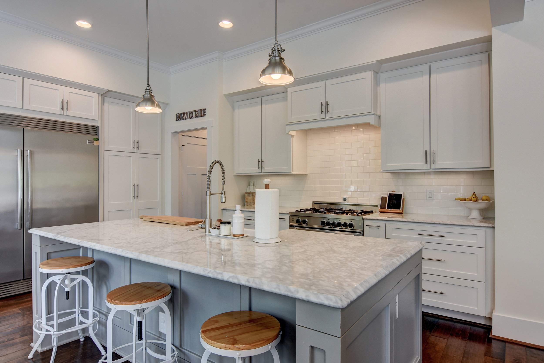
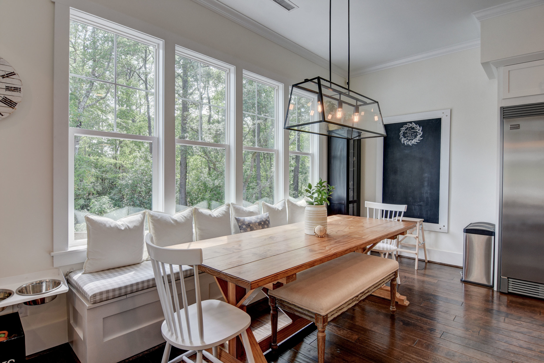
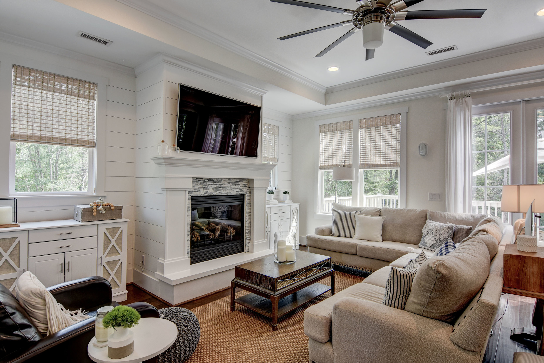
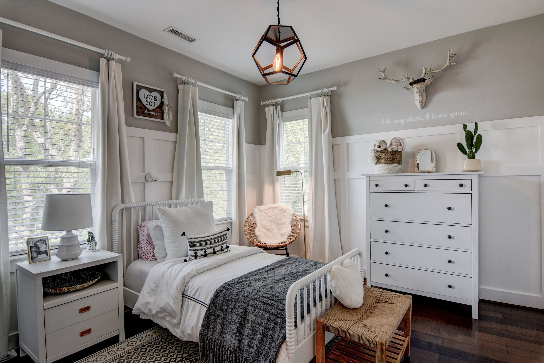
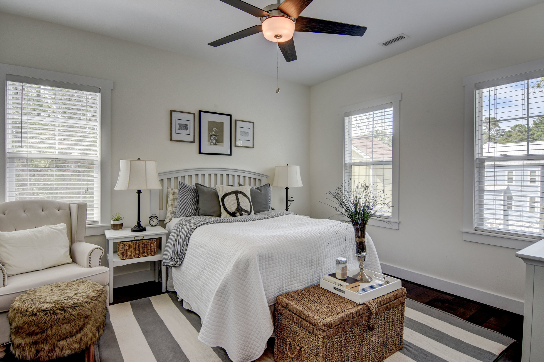
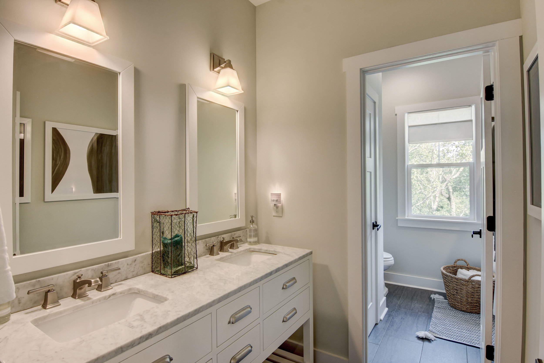
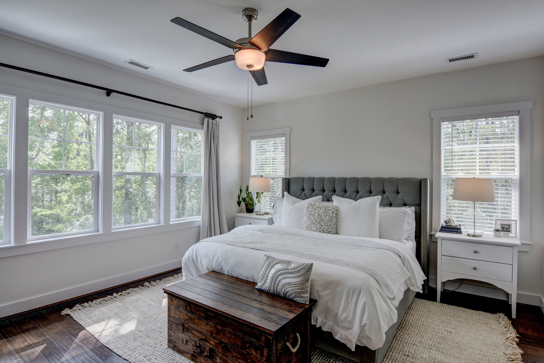
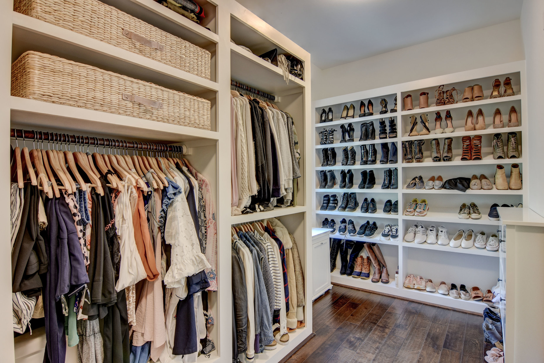
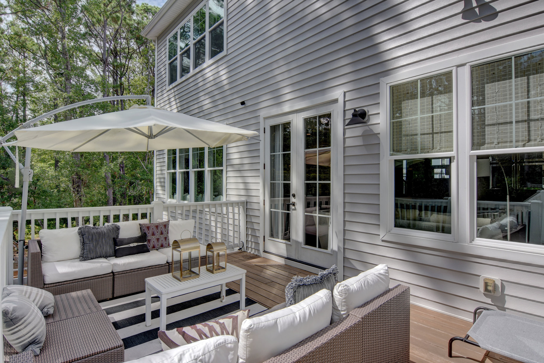
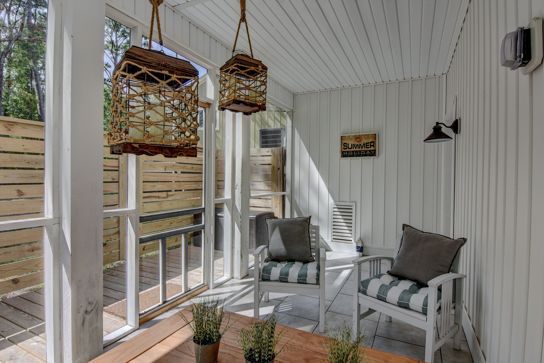
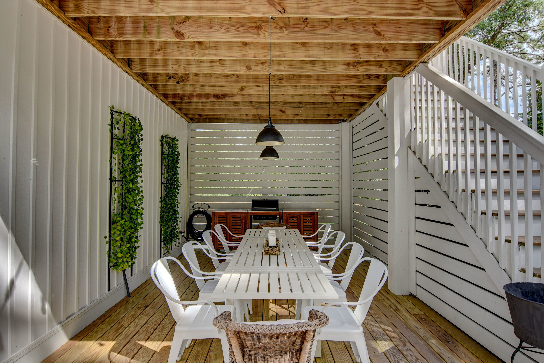
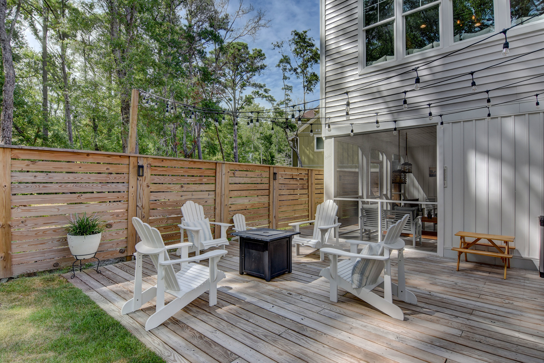
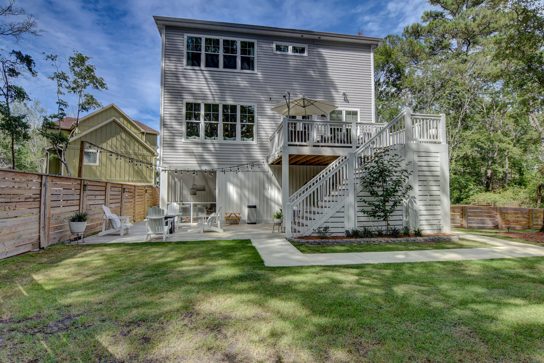
Immaculate, like-new home with a 30 ft boat slip and a new 10,000 lb lift. This home is not located in a flood zone but offers all the access and amenities for the dream coastal lifestyle. The Landing at Snows Cut is a waterfront community with a pier and gazebo on the ICWW. The large fenced in lot is located at the end of a peaceful cul-de-sac offering a private setting surrounded by mature trees. Inside you will be impressed with upgrades and smart design features fit for an HGTV show! An absolute dream kitchen complete with Carrera marble, massive kitchen island, Bertazzoni Liquid Propane 36” Pro-Style Gas Range, a huge Frigidaire refrigerator/freezer over 5 feet wide, and a stylish butler’s pantry! Each closet, drawer, and cabinet opens up to a surprising amount of built ins for organization, even Marie Kondo would be impressed! The main floor living space has 10ft ceilings and a spacious open concept, perfect for entertaining friends and family. There is an office/4th bedroom on the main floor as well as a beautifully appointed home office with oversized barn doors. Upstairs you will find 2 additional bedrooms plus an impressive master suite with a walk in closet that is to-die-for! The ground floor offers epoxy floors, plenty of space for 2 cars, and a large storage space providing options for additional finished living space in the future. The excitement continues outside with a private screened porch, large fire pit area, and grilling space that easily accommodates a 10 person dining table! The list of features goes on and on, don’t forget to view the 3D Matterport Tour and the attached additional features sheet. You do not want to miss your chance to see this incredible home in person!
For the entire tour and more information, please click here.
1208 Carolina Beach Avenue N Unit #3AR, Carolina Beach, NC 28428 - PROFESSIONAL REAL ESTATE PHOTOGRAPHY / AERIAL PHOTOGRAPHY
/Life is good at the top! Upper floor condominium with 3 bedrooms, 2 bathrooms and a view of the ocean that will knock your socks off! Enjoy peace and tranquility because this property does not allow weekly rentals. Step inside and notice the low maintenance flooring in the main living areas that are functional and attractive. Ocean views from the den, the kitchen, and the covered deck! This home is very open and bright with a skylight in the kitchen. White cabinets, turquoise blue tile backsplash and granite tile countertops. Ceiling fans, a wine refrigerator, and ocean front deck with views for miles are just some of the extras. Notice the new windows in the den! The bathrooms are amazing, updated and so good looking! All bedrooms have a view of water too! Two assigned parking places with visitor parking. Sit on the ocean front deck and enjoy the delightful breezes as you people watch on the beach below! Even opportunities to gaze at dolphins swimming along the coast. Very close to the North End pier which is great for fishing or walking your dog. Minutes to downtown Carolina Beach, the boardwalk, great restaurants and shopping.
For the entire tour and more information, please click here.
2 Sunset Ave # A, Wrightsville Beach, NC 28480 - PROFESSIONAL REAL ESTATE PHOTOGRAPHY / AERIAL PHOTOGRAPHY
/Spacious sound front condo with up to 50 ft boat slip on Banks Channel. Enjoy the sunsets and sweeping panoramic views from the covered waterside porch or on the dock. Great sandy beach to launch a kayak or paddle board without having to cross the busy street. Wonderful open floor plan with large living dining and kitchen area overlooking the water. Stylish appointment include hardwood floors, custom cabinetry, granite counter tops and stainless appliances. Wonderful island bar for entertaining. Master suite offers custom built ins, walk in closet and bath. Two additional ample size bedrooms, one with en suite bath, make it a great home to share with family or friends. Not to be missed is the covered area under the home with private storage closet and shower area. Ample parking with tandem carport and two additional spaces in driveway parking on side.
For the entire tour and more information, please click here.
1002 Robert E Lee Dr, Wilmington, NC 28412 - PROFESSIONAL REAL ESTATE PHOTOGRAPHY / TWILIGHT PHOTOGRAPHY
/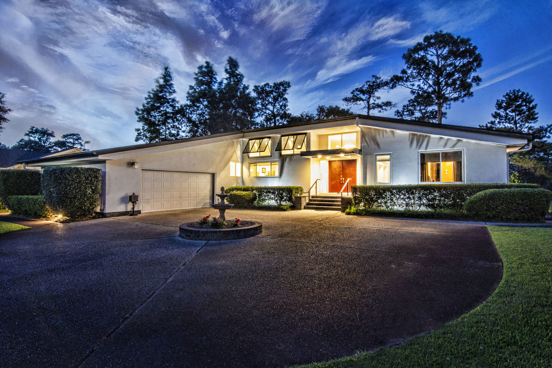
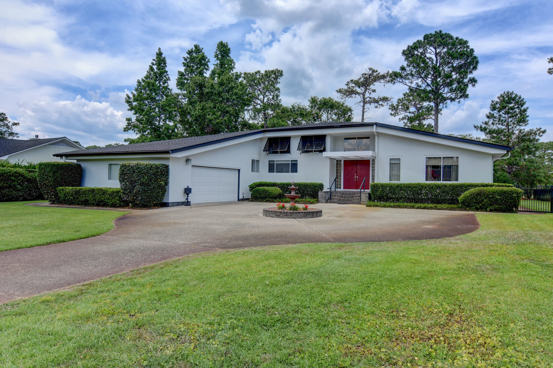
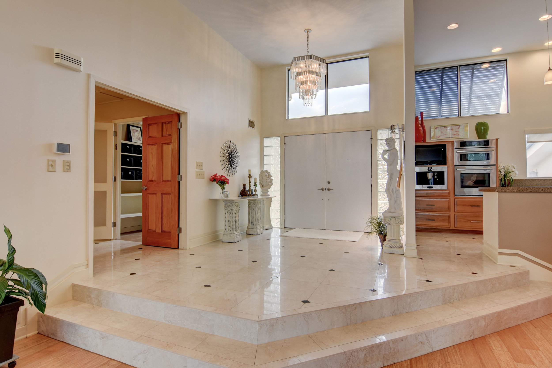
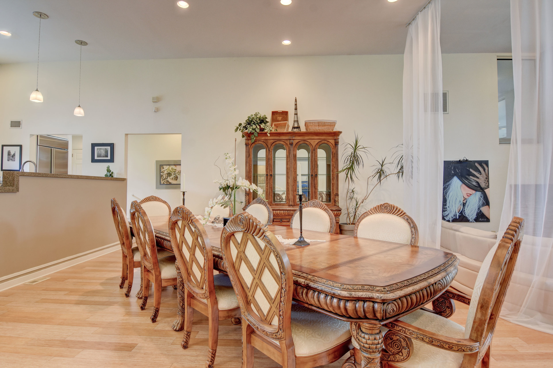
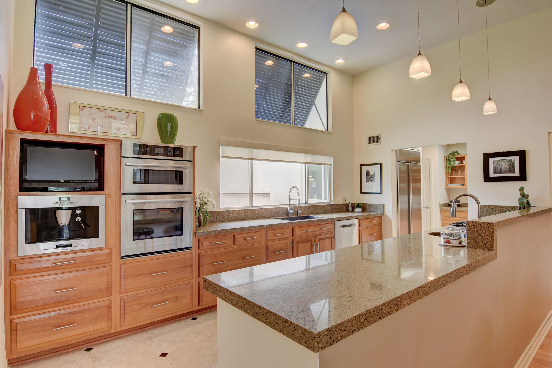
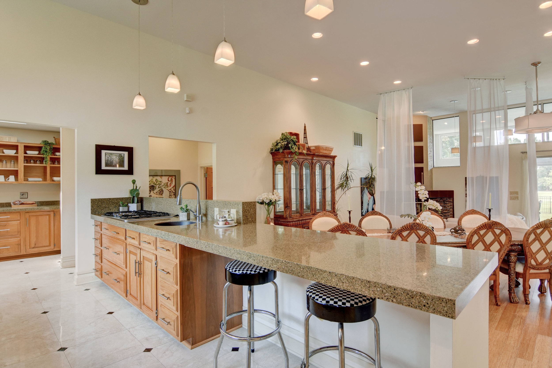
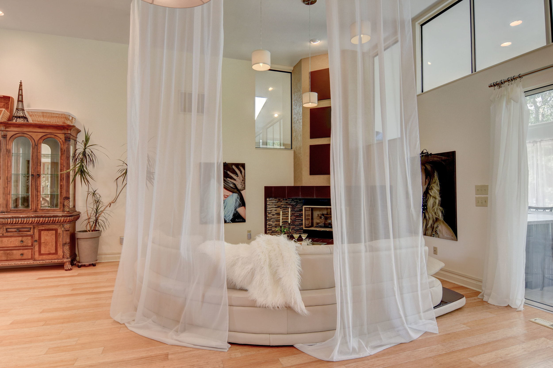
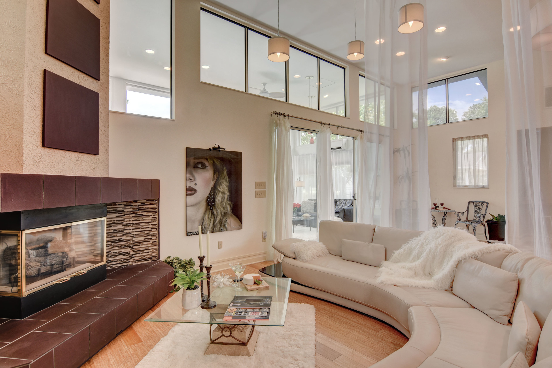
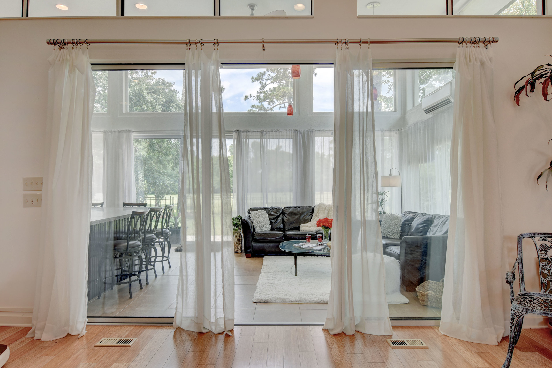
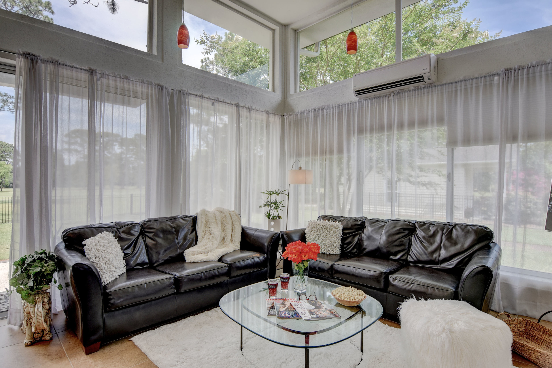
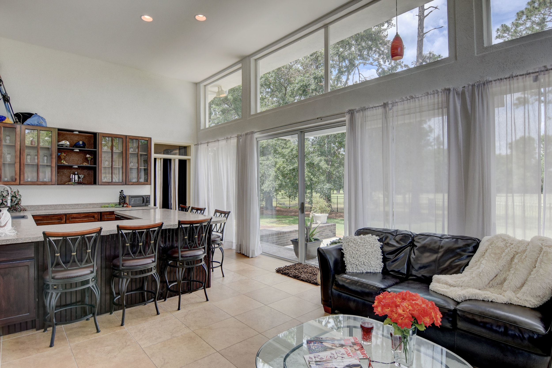
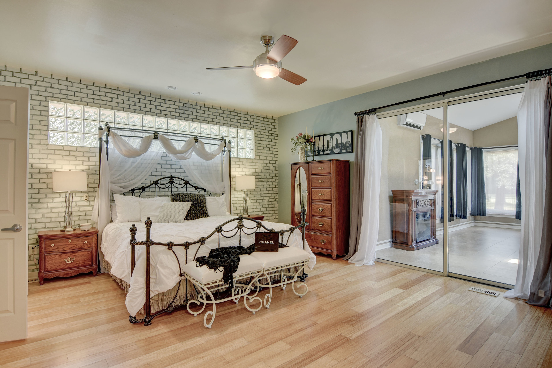
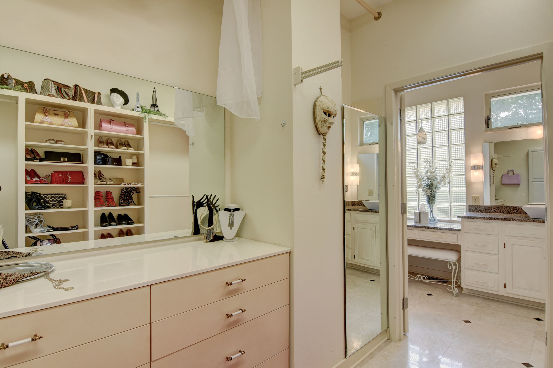
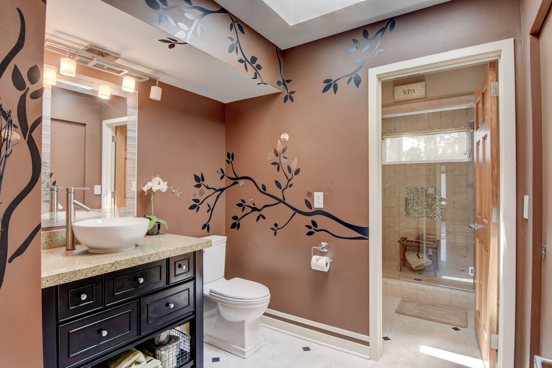
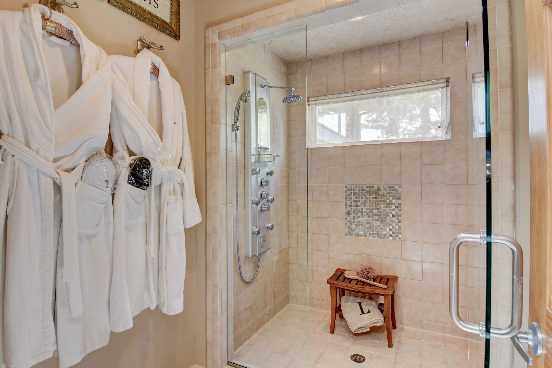
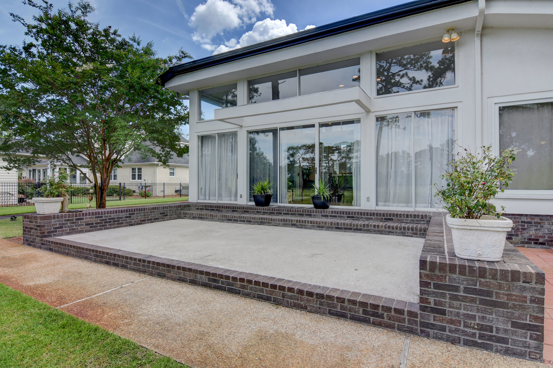
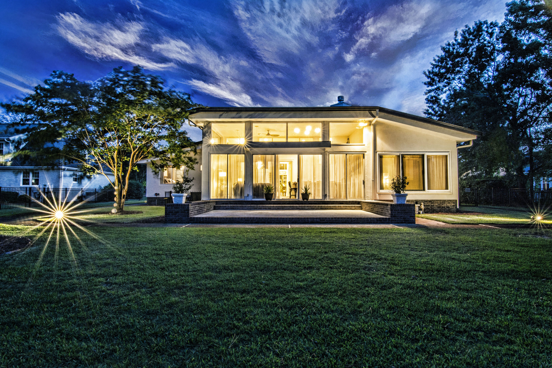
Spectacular describes this custom home designed for gracious living and entertaining! Unique in both quality and detail it captures your attention the minute you step onto the Travlin marble tile foyer! Sweeping views of the 15th fairway of Pine Valley Country Club from all living areas! Spacious and inviting the living area features 14 foot ceilings, an abundance of natural light, bamboo flooring, plus a cozy fireplace with gas logs. The cook's kitchen with granite countertops plus two granite sinks, and high end stainless appliances includes a gas cook top plus a built in espresso machine! Butler's pantry with lots of storage to add to the functionality and design of the galley kitchen. Luxury master suite with private 21 x 13 sitting area. Rarely available...a must see home!
For the entire tour and more information, please click here.
1332 Landfall Dr, Wilmington, NC 28405 - PROFESSIONAL REAL ESTATE PHOTOGRAPHY/ TWILIGHT PHOTOGRAPHY / AERIAL PHOTOGRAPHY
/Elegant brick home situated perfectly on one of Landfall's most coveted streets, overlooking the exquisite Pete Dye #8 & #9 holes. Sip morning coffee & enjoy evening cocktails on the screened porch, & host memorable family gatherings on the beautiful brick patio while kids take turns swinging under the magnificent oaks. Soaring Great Room ceiling & plentiful windows offer abundant natural light, while the open floor plan offers ease of entertaining. Kitchen is complete w/stainless appliances, double ovens, granite counters, wine refrigerator & plentiful cabinets. The Master Retreat w/large walk-in closet, separate shower & jetted tub offer soothing colors to unwind. With an office, study & 2nd bedroom on the 1st floor, plus 4 bedrooms & walk-in attic space upstairs, guests & family will live comfortably. Walk up the tree-lined street to a park overlooking the Intracoastal waterway & soak in the beauty around you. Country Club memberships available to use amenities. Natural gas available
For the entire tour and more information, please click here.
1528 Black Chestnut Dr, Wilmington, NC 28405 - PROFESSIONAL REAL ESTATE PHOTOGRAPHY / TWILIGHT PHOTOGRAPHY
/