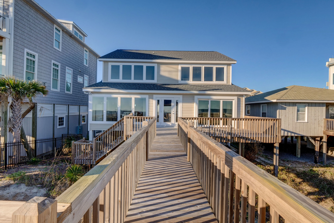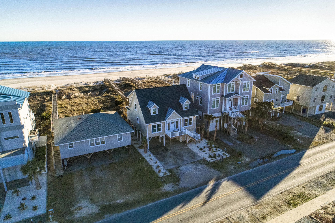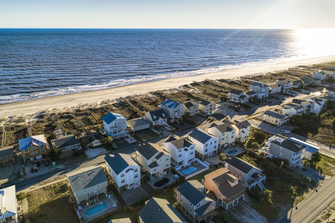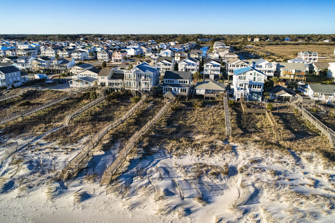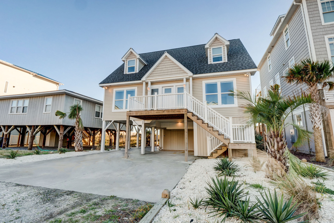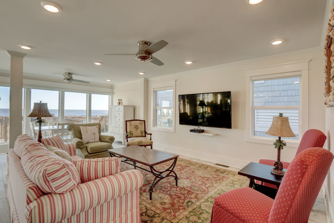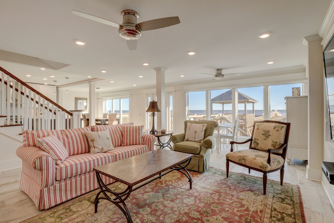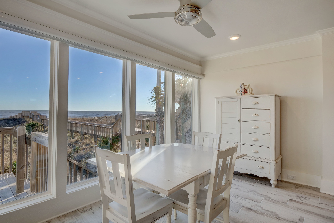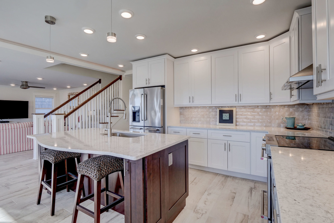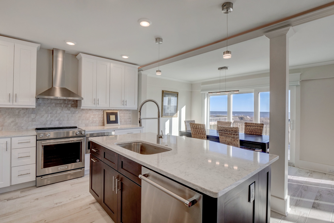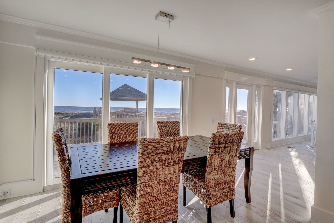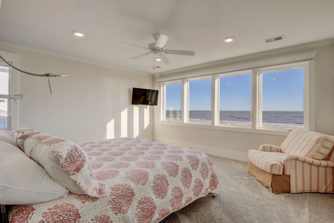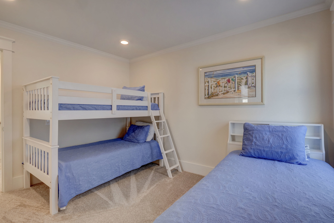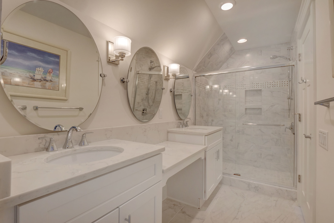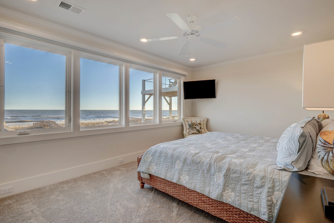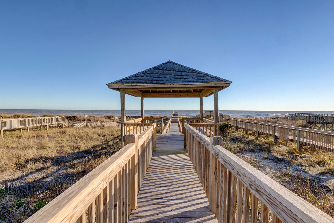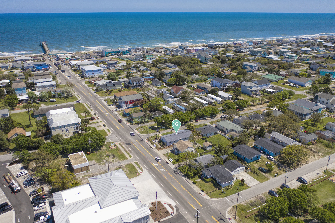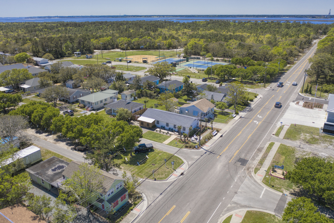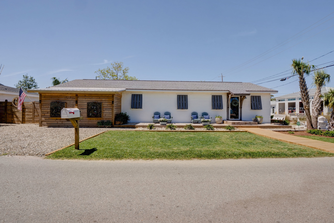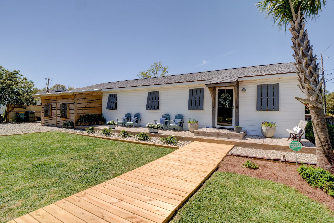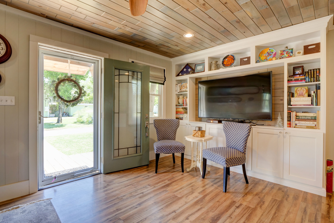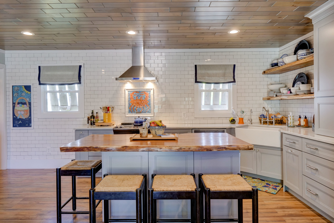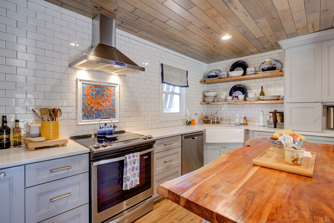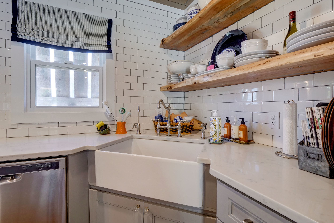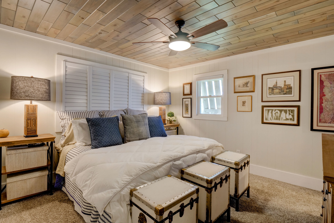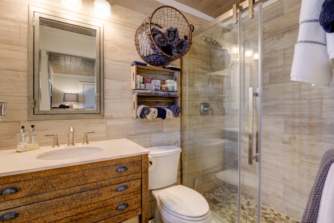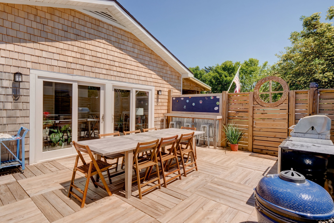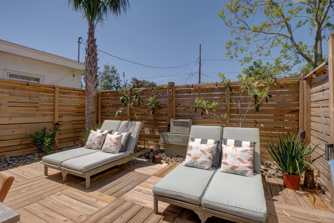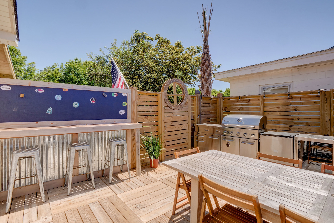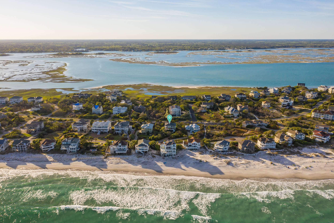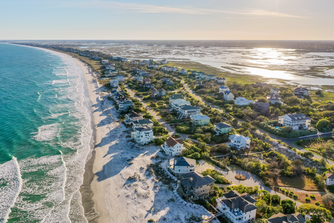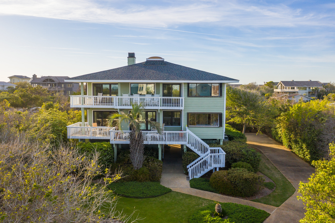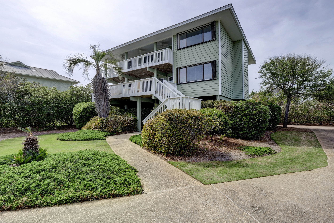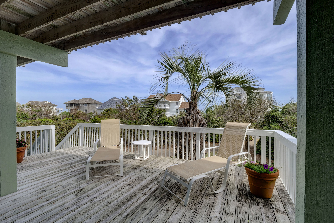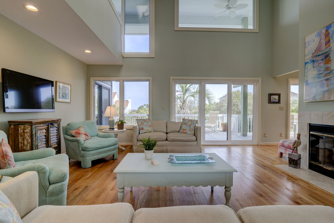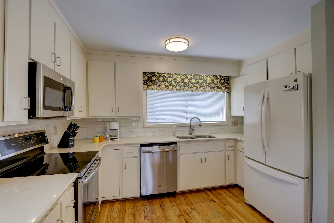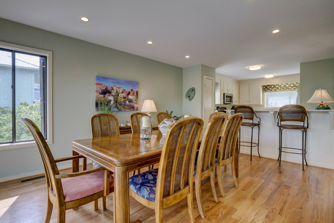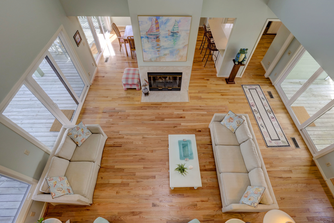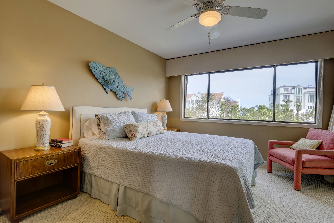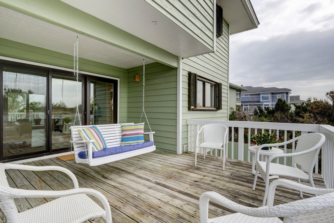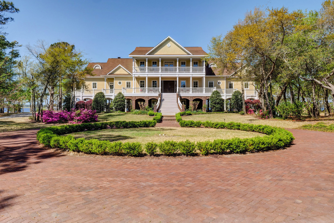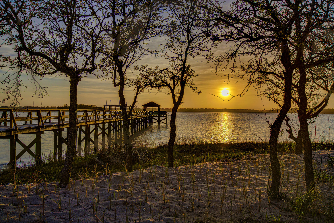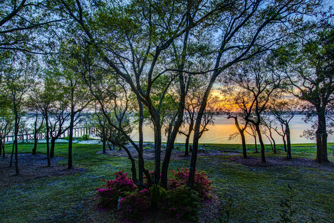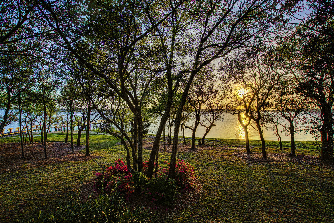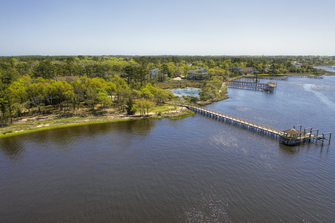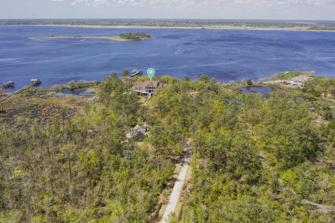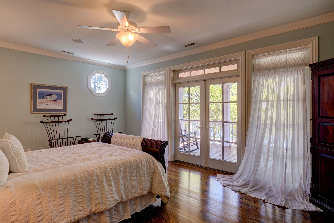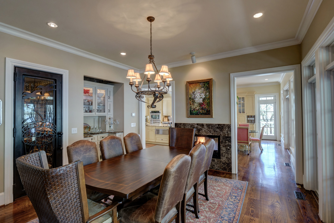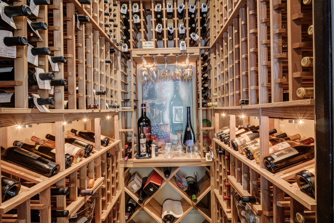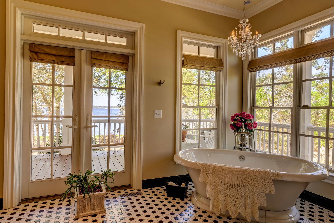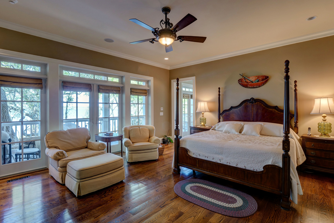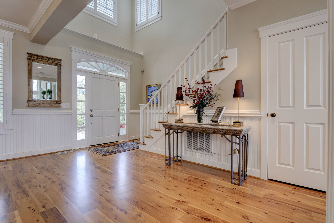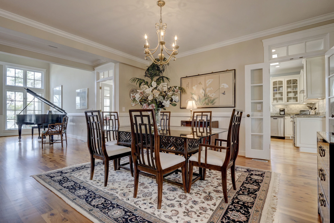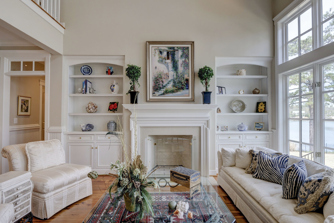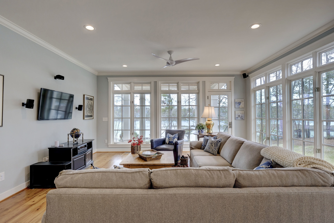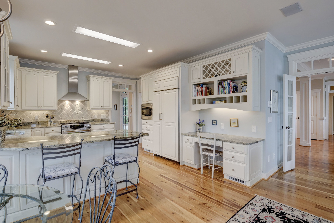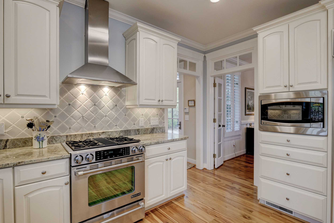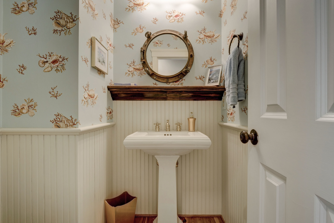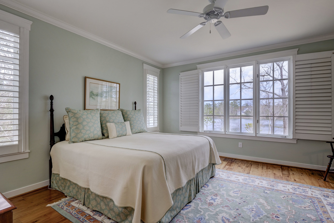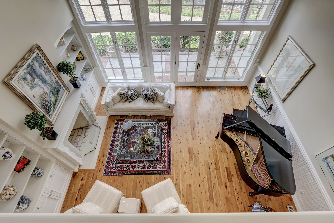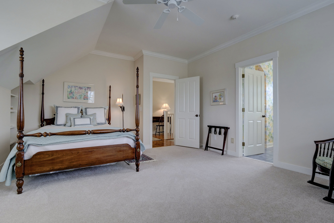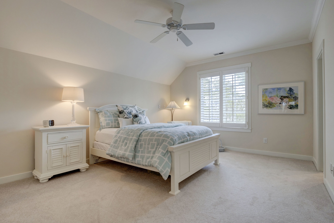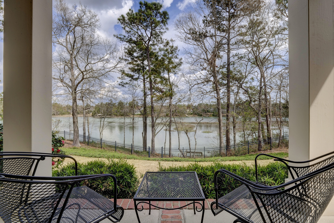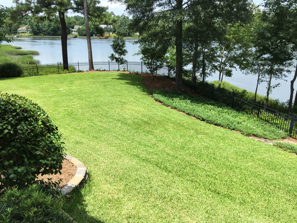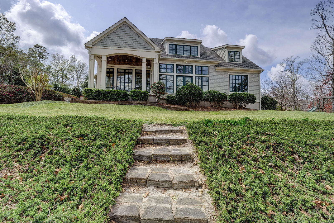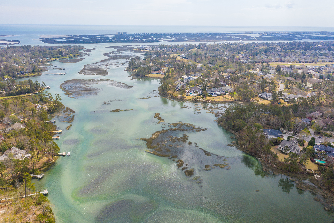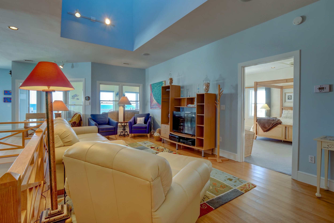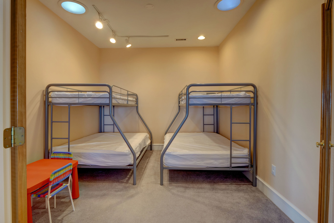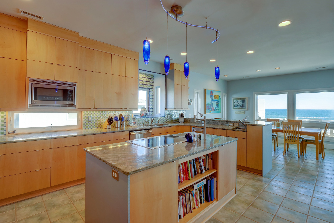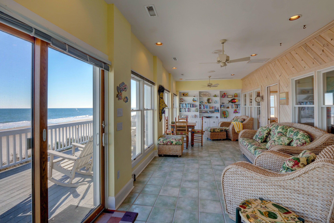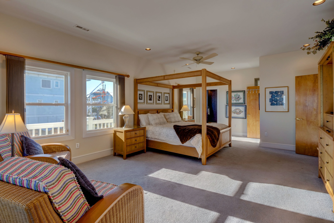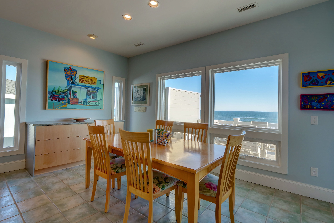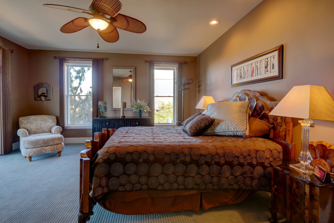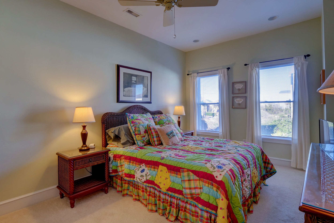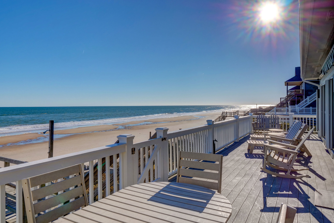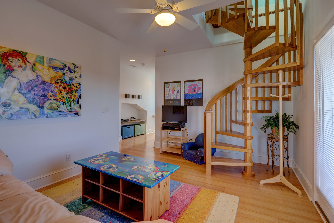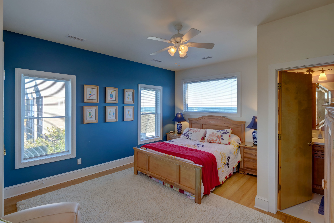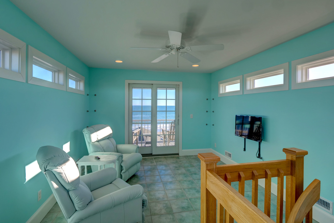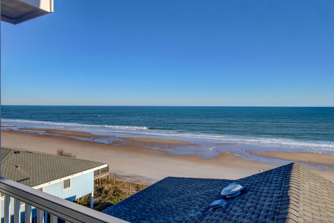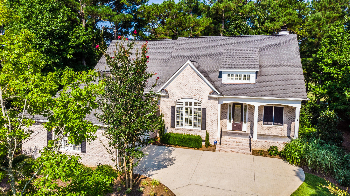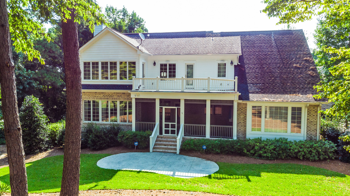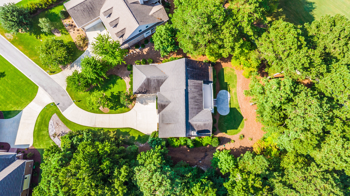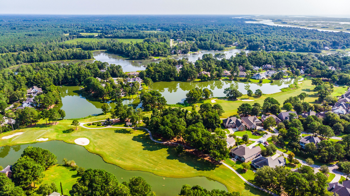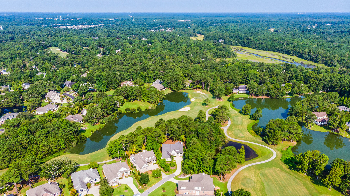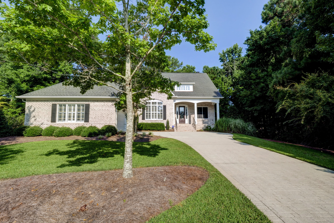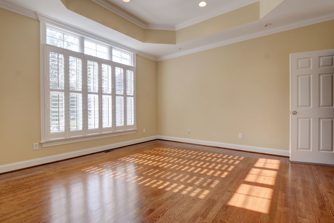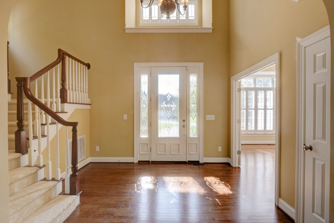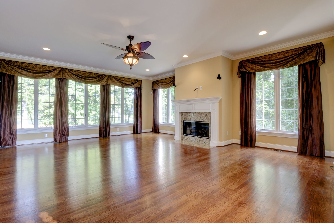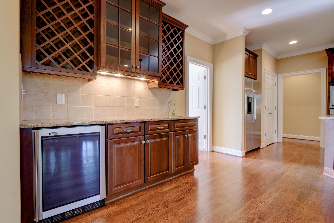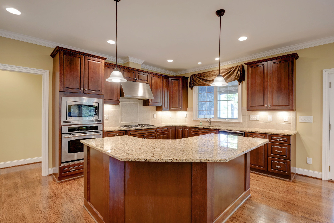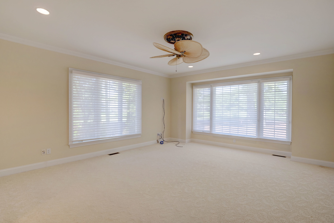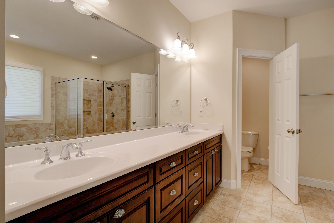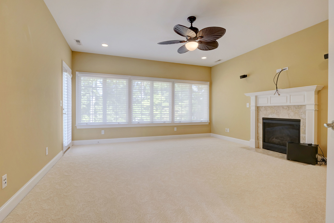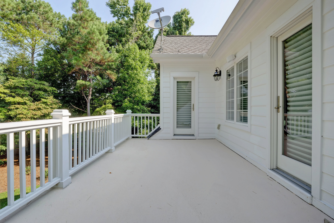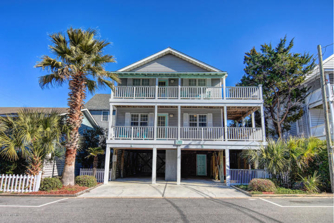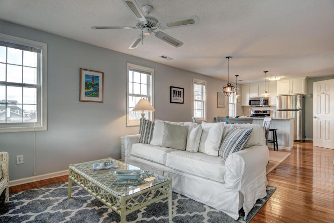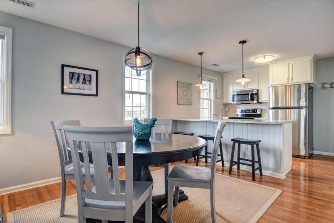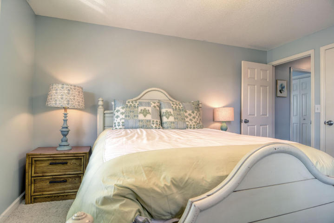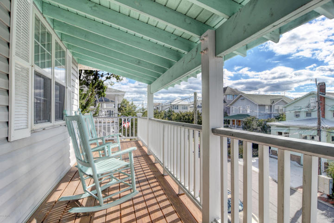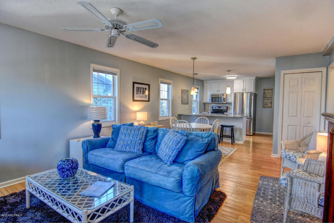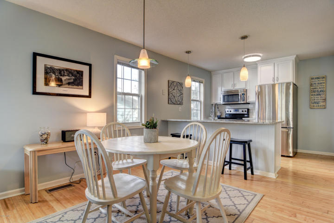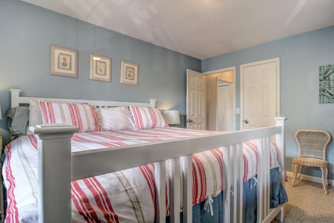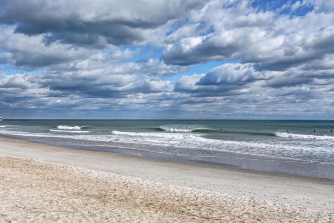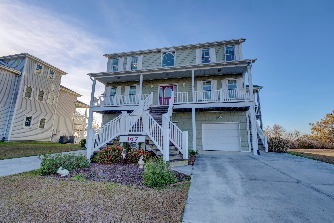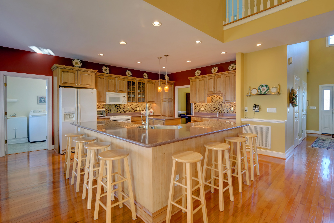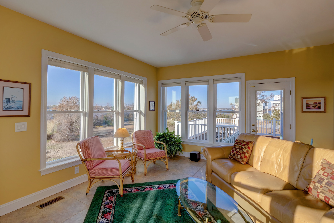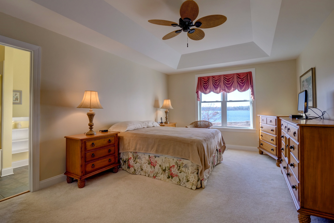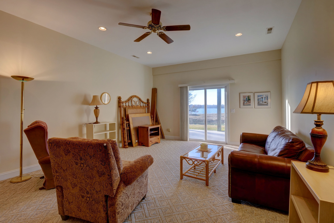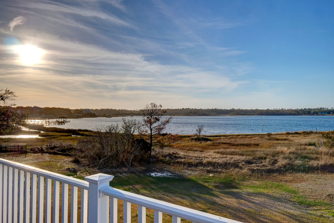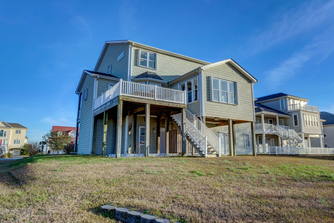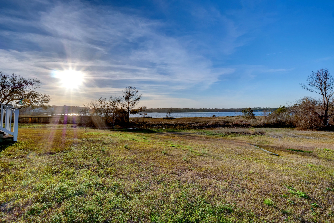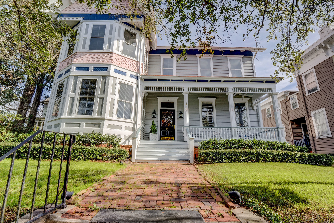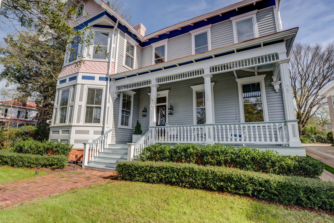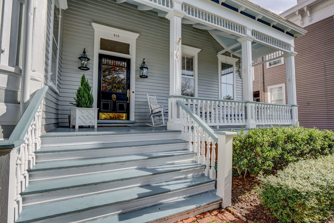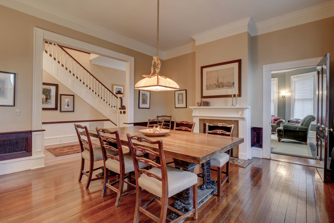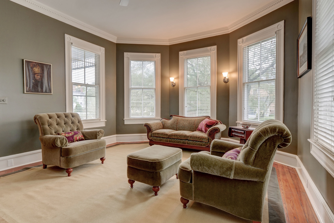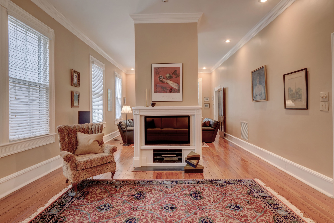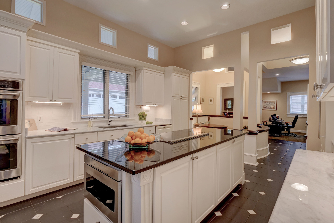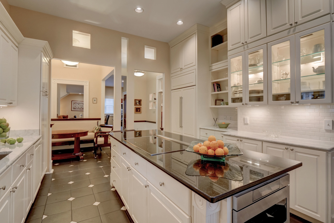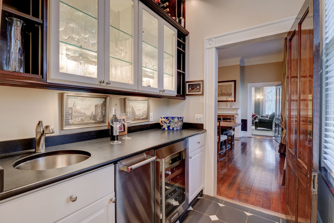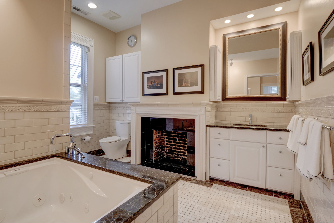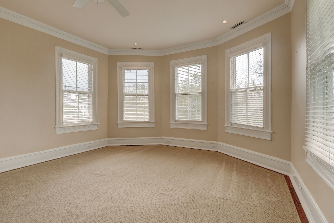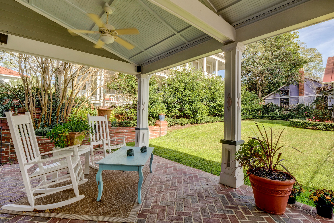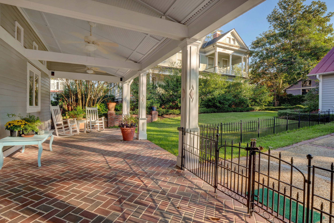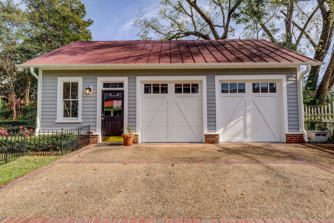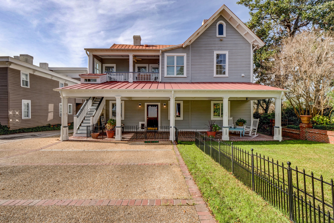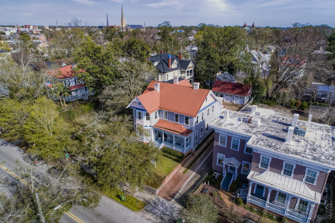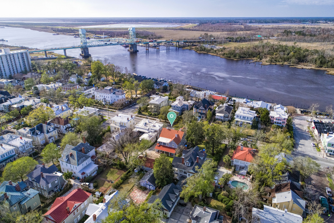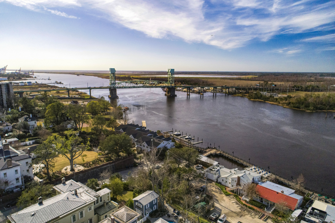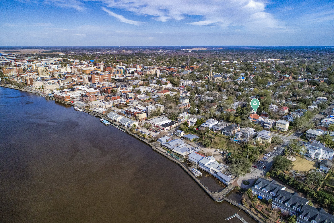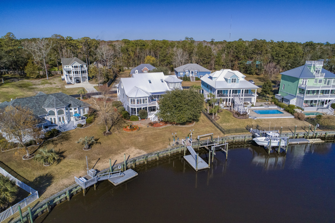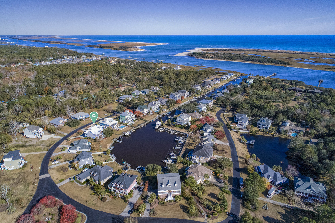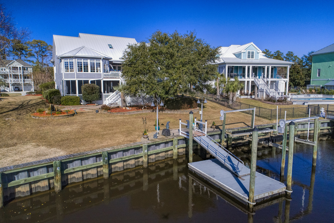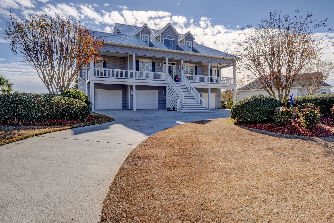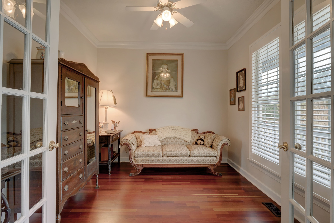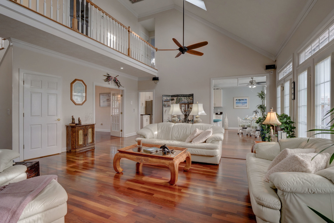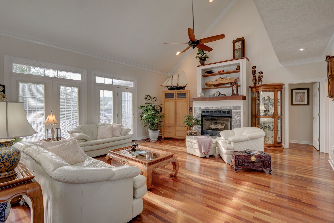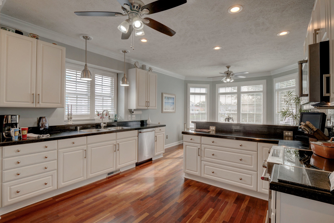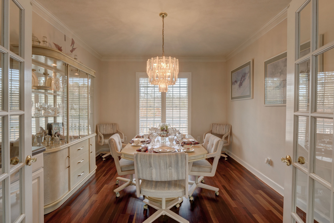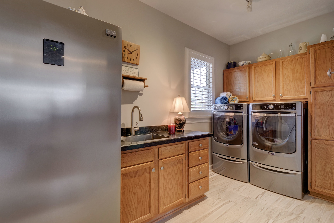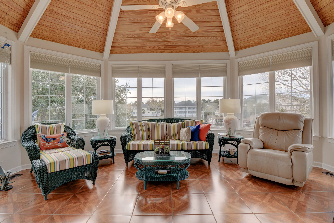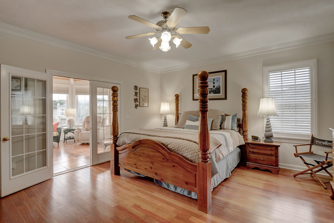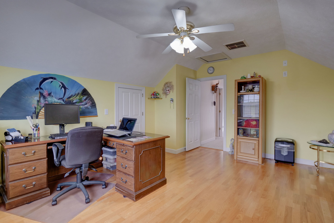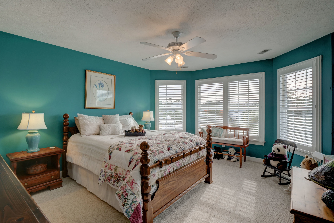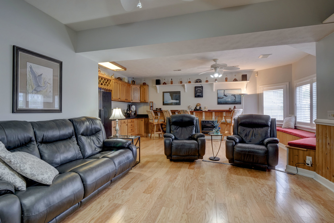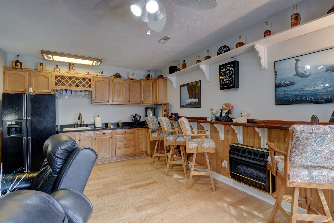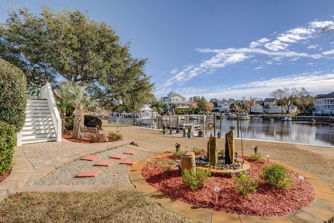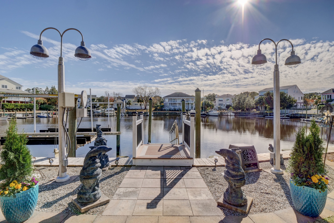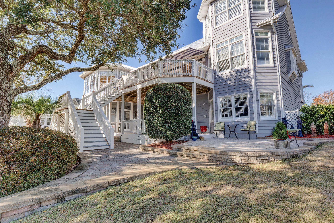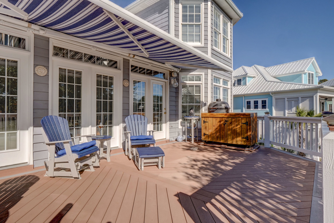19 Comber Rd, Wilmington, NC 28411 - PROFESSIONAL REAL ESTATE PHOTOGRAPHY / AERIAL PHOTOGRAPHY
/Located on the north end of North Carolina's most private beach, Figure 8 Island, this 4 bedroom, 4 1/2 bath contemporary beach design features outstanding ocean views from the second row location with easy beach boardwalk access. Enjoy beautiful sunrises from the double porches on the ocean side and glorious sunset from rear deck. This open floor plan features a cathedral ceiling with a huge skylight for great natural light. Recent updates include new kitchen with stainless appliances, quartz counters and a subway tile back splash, updated baths, all new exterior and interior paint and carpet, 2 tankless gas water heaters.
For the entire tour and more information, please click here.
8660 River Rd, Wilmington, NC 28412 - PROFESSIONAL REAL ESATAE PHOTOGRAPHY / DRONE PHOTOGRAPHY / SUNSET PHOTOGRAPHY
/Extraordinary 7.8 acre southern sanctuary on the Cape Fear River with 330' of river frontage. Grace begins at the gated entrance and winding driveway introducing the understated elegance of this plantation style home. Imagine window lined walls, 3200 SF of decks, and an expansive river view nestled in established oaks. Hospitality prevails and living comforts for all were generously considered throughout home; therefore true to her heritage, this southern beauty invites you to explore all she has to offer. Property also boasts a 200 foot dock with 2 (12,000 and 18,000 lb) boat lifts and gazebo as well as a superior detached workshop with car/boat port. There is nothing like this estate so prepare to visit, stay a while and plan to observe a sunset. You will leave feeling blessed.
For the entire tour and more information, please click here.
314 S Front St, Wilmington, NC 28401 - PROFESSIONAL REAL ESTATE PHOTOGRAPHY / AERIAL & TWILIGHT PHOTOGRAPHY
/

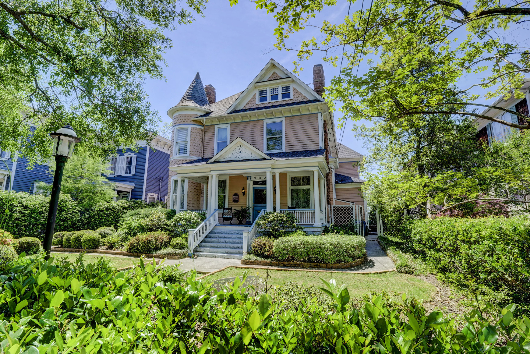
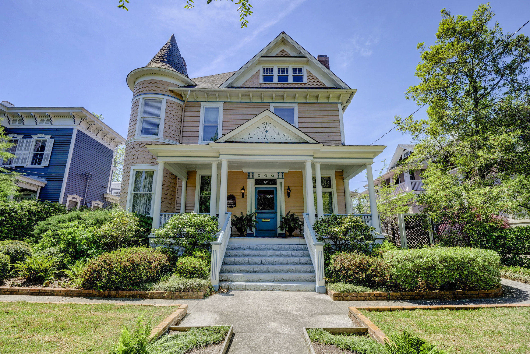
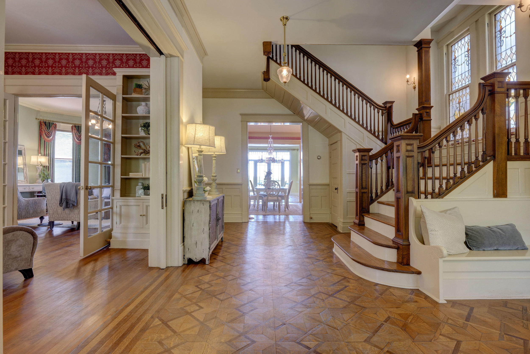
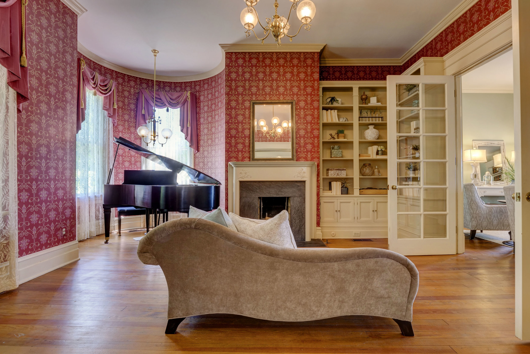
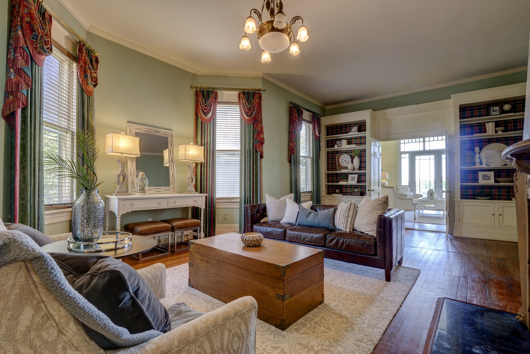
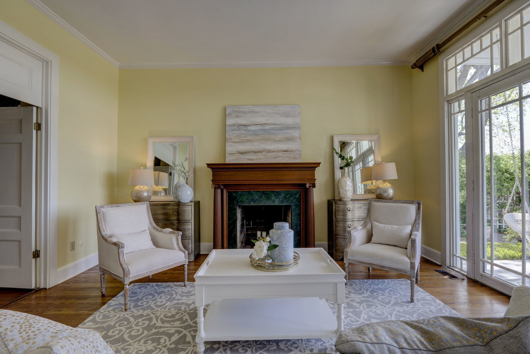
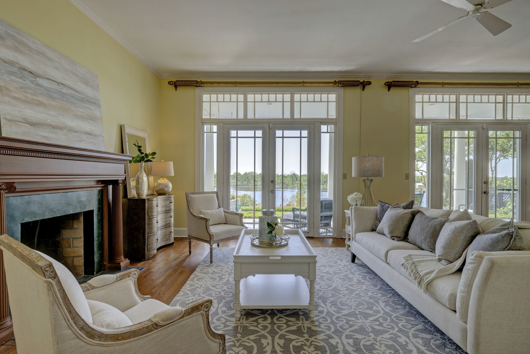
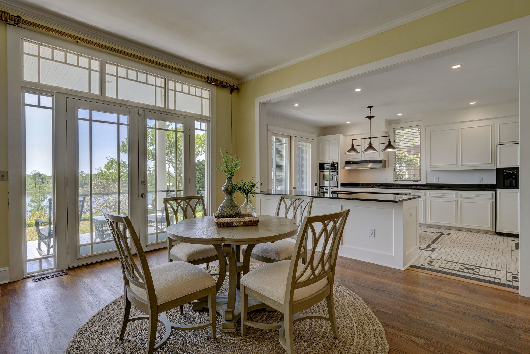
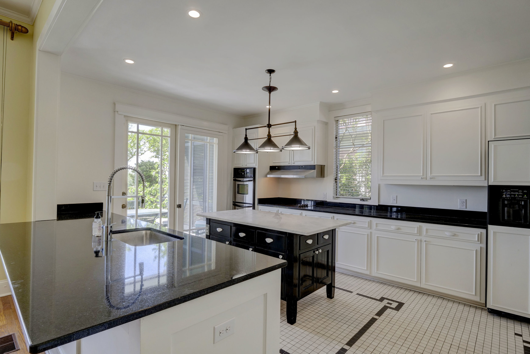
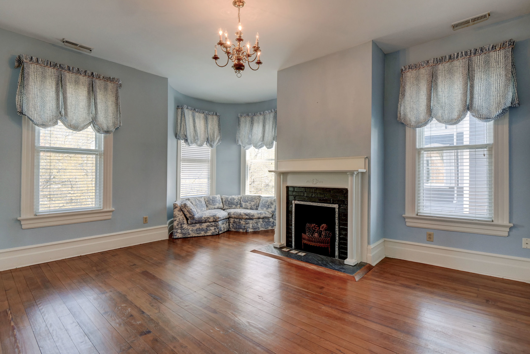
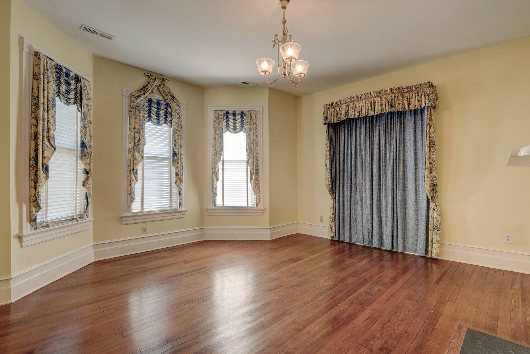
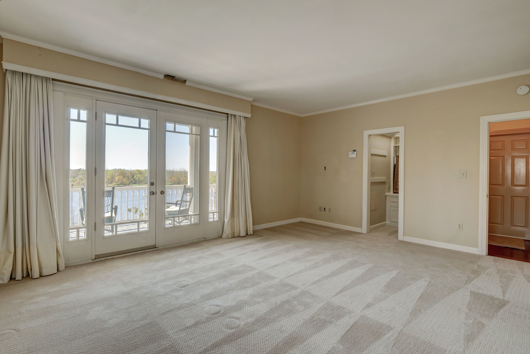
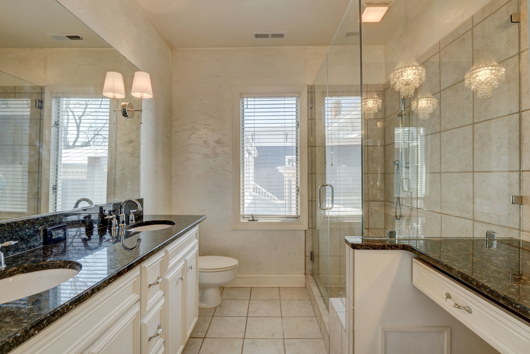
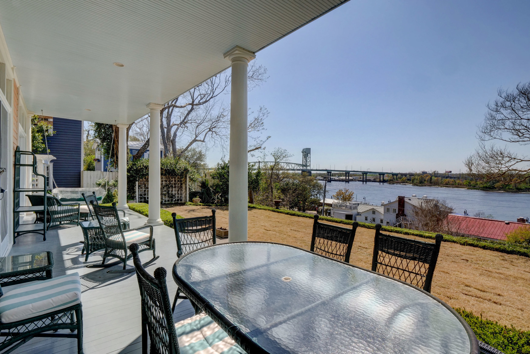
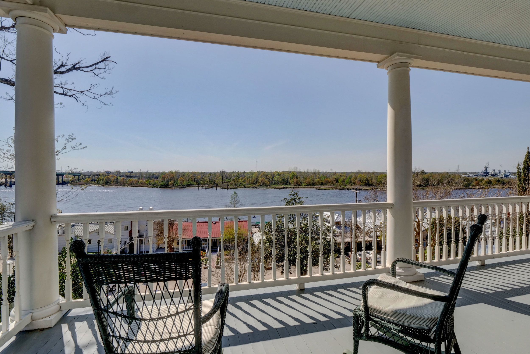
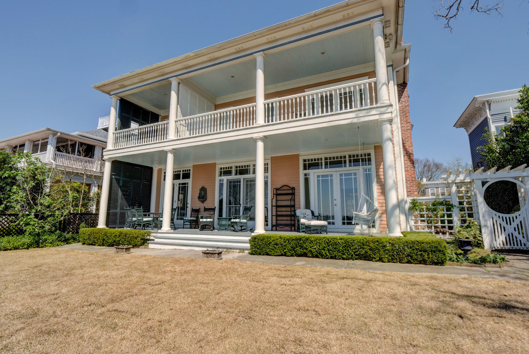
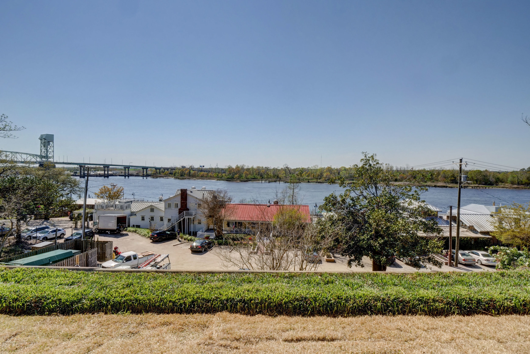
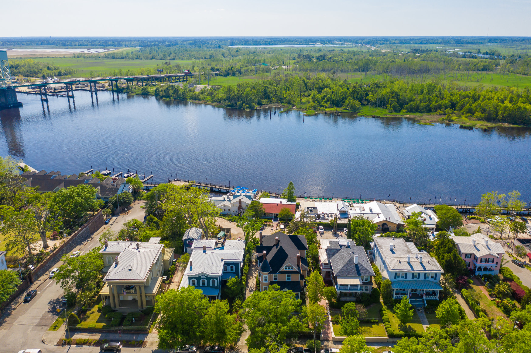
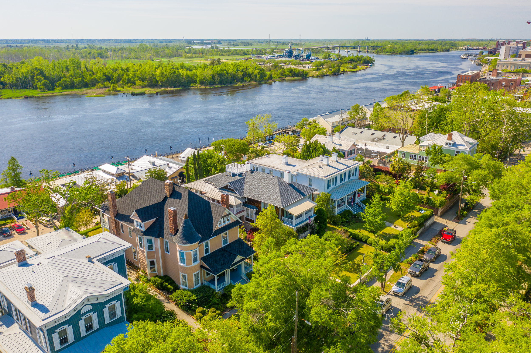
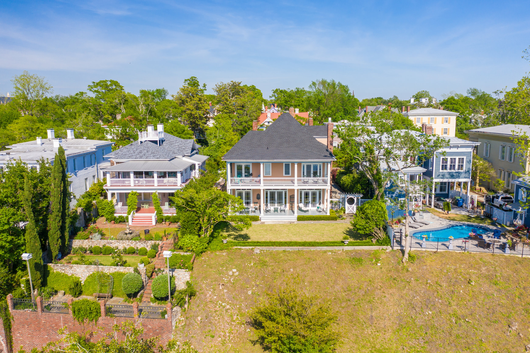
One of only a handful of Wilmington Historic homes that overlook the Cape Fear River, the Philander Pearsall house was built in 1899 on a Revolutionary War encampment known as Sunset Hill. Sited at 31 feet above the river, the residence offers sweeping panoramic views from Memorial Bridge to the battle ship USS-North Carolina. A beautiful blend of the original character (with heart pine and tiger oak parquet flooring) with the modern conveniences of a new kitchen open to the riverfront family room and updated master bath. In addition to the 4 bedrooms, there is an income producing studio apartment. Additional features include deep double rear porches, an open flat backyard and plenty of off-street parking.
For the entire tour and more information, please click here.
436 E Creekview Dr, Hampstead, NC 28443 - PROFESSIONAL REAL ESTATE PHOTOGRAPHY / AERIAL PHOTOGRAPHY
/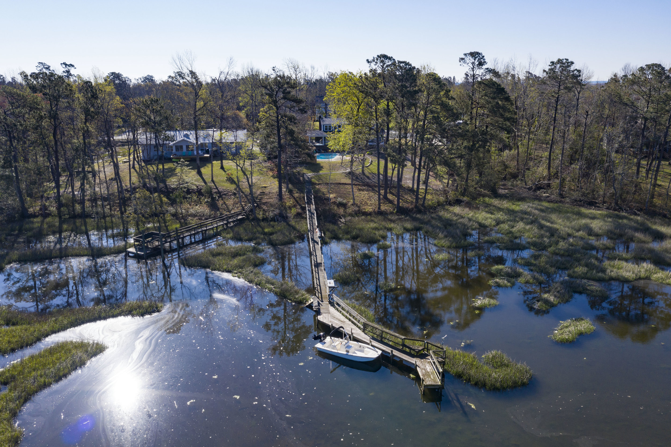
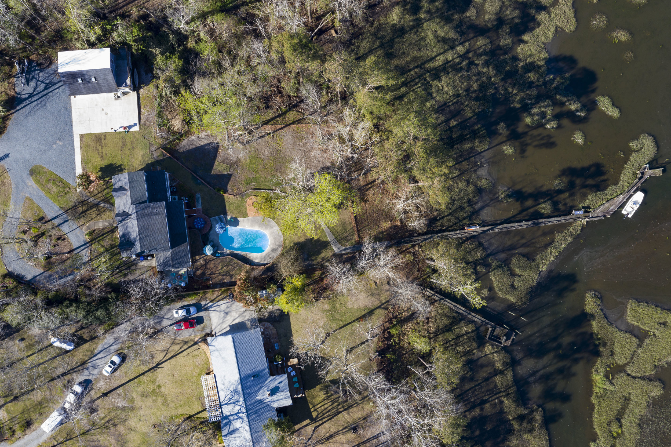
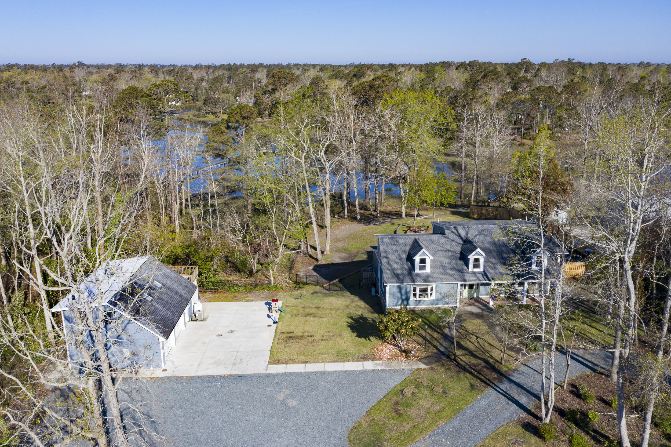
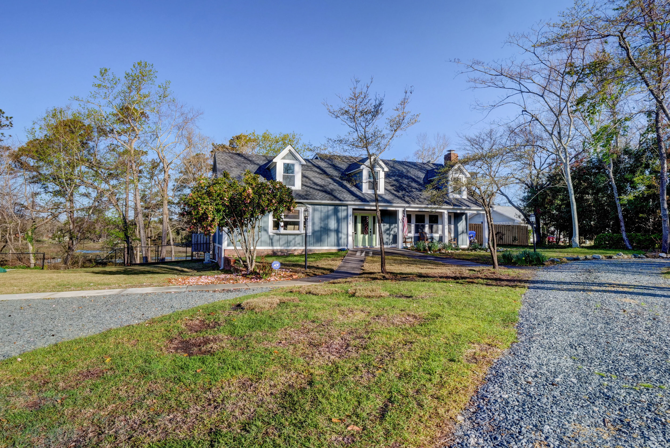
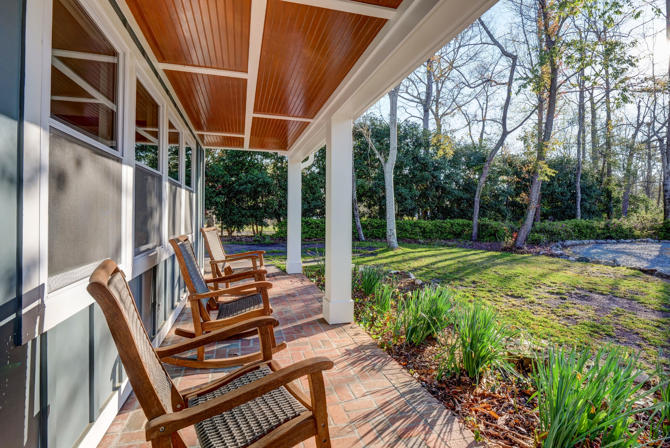
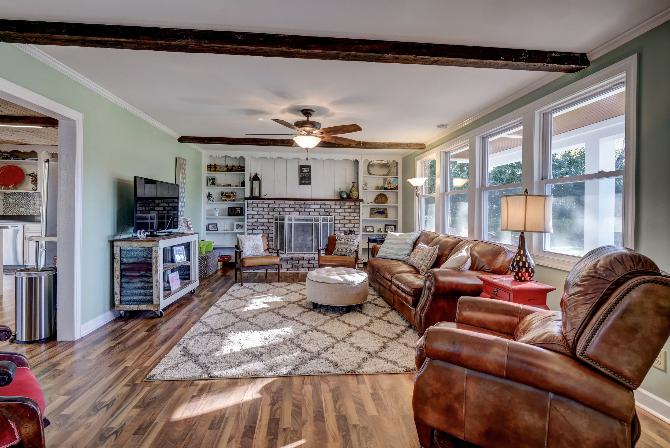
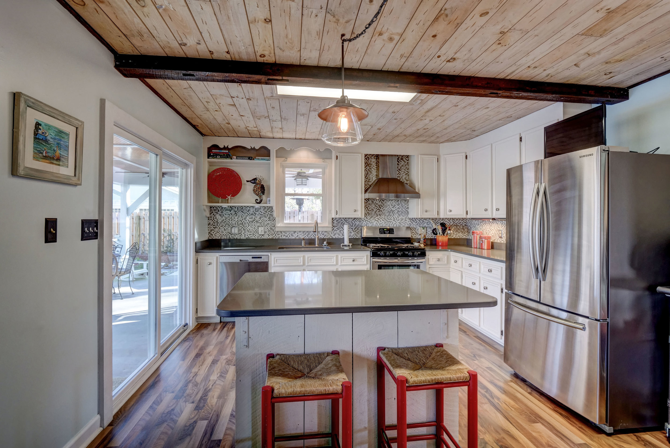

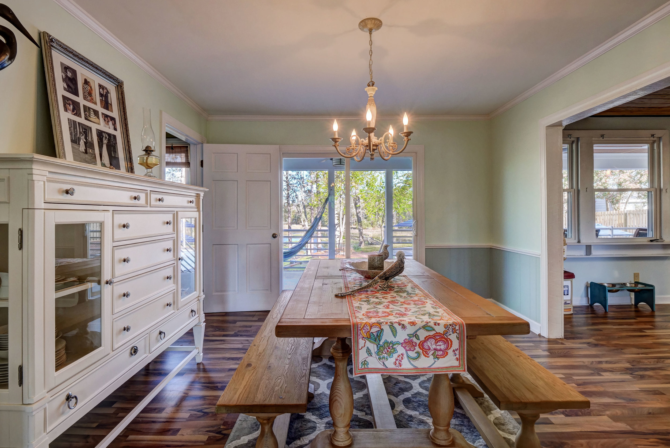
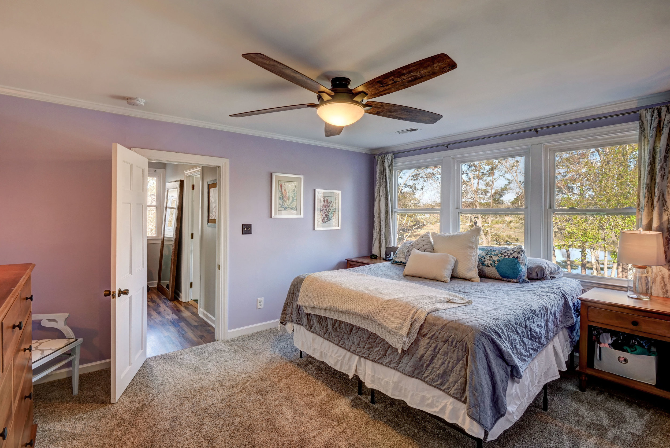


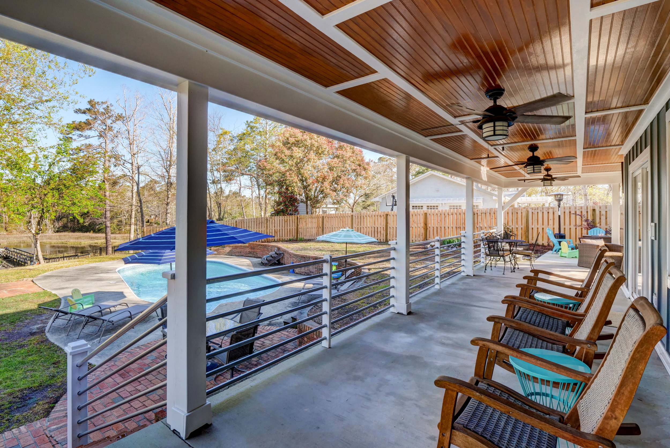

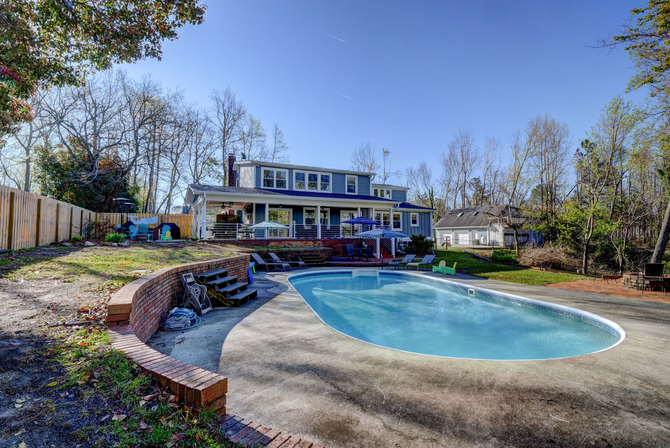
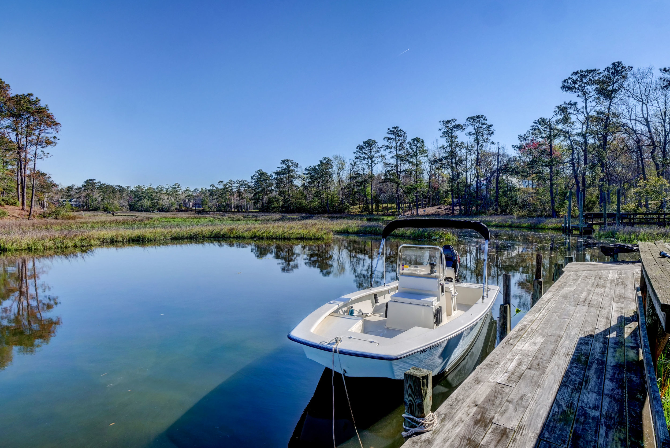
Boaters'' and kayakers'' coastal living dream! Extraordinary waterfront 4 bedroom, 4 bath home with incredible outdoor living areas including salt water pool, covered porches, outdoor TV area, fire pit/grilling patio, pier and private boat dock on navigable water. Home is in Deerfield in desirable Topsail School District in Hampstead. Recent high end renovations in 2017 include modern kitchen, master suite with huge walk in closet and incredible bath and shower area over looking the water, all new HardiBoard exterior, new HVAC, new water heater and much, much more! Detached garage with guest apartment above offers an additional 537 sq/ft of living space to compliment the 2,941 sq/ft within the residence. Vast parking areas for multiple vehicles, boats and toys accompany this home which sits on over an acre of high elevation overlooking the water! No flood insurance requirement! Saltwater lovers find your dream life here!
For the entire tour and more information, please click here.
704 Planters Row, Wilmington, NC 28405 - PROFESSIONAL REAL ESTATE PHOTOGRAPHY / AERIAL PHOTOGRAPHY
/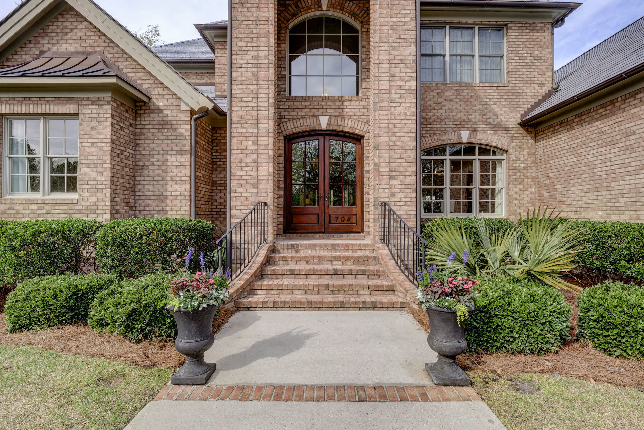
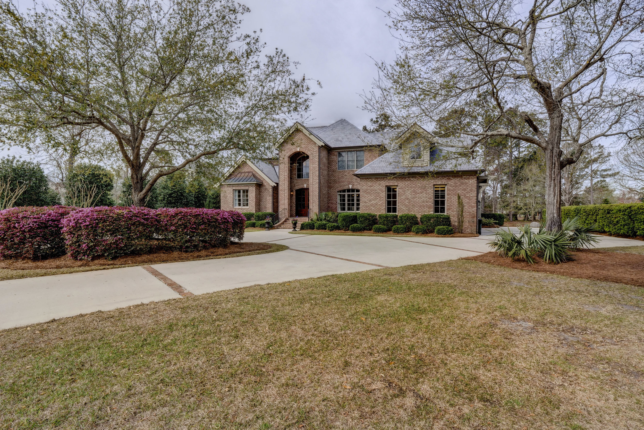
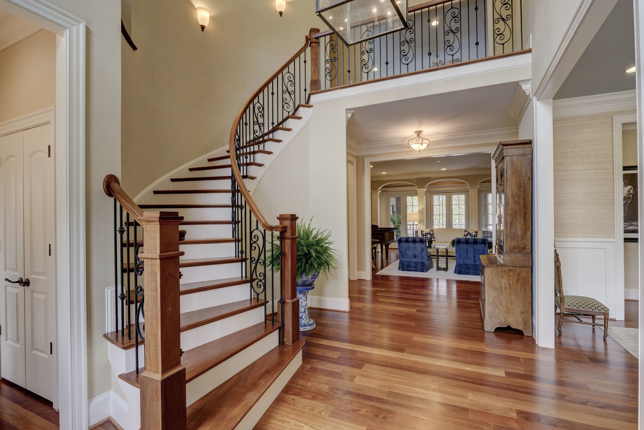
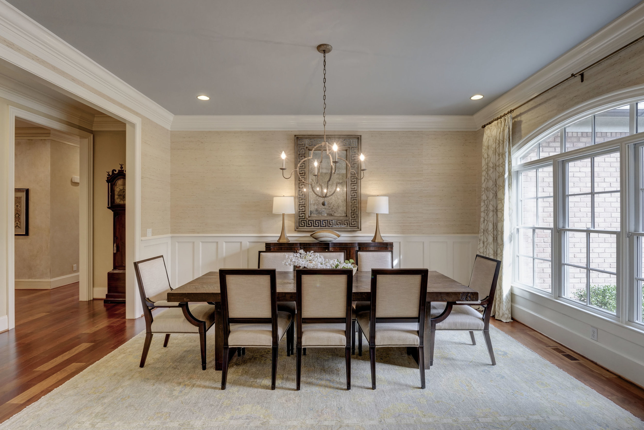
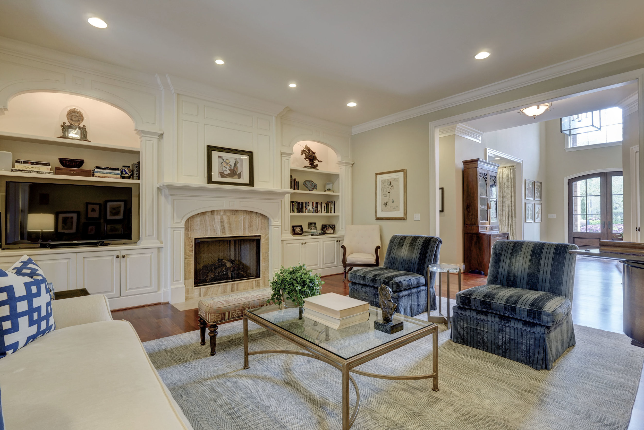
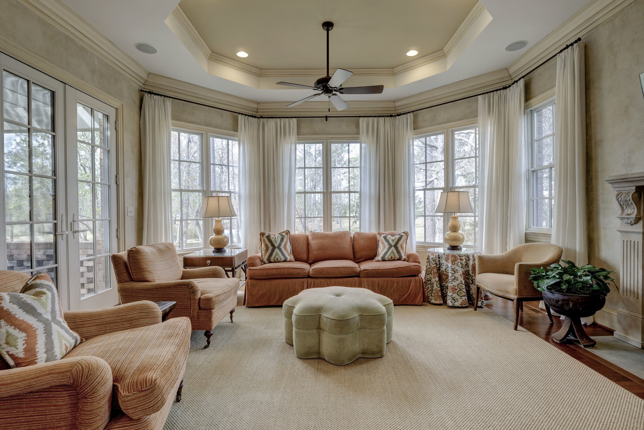
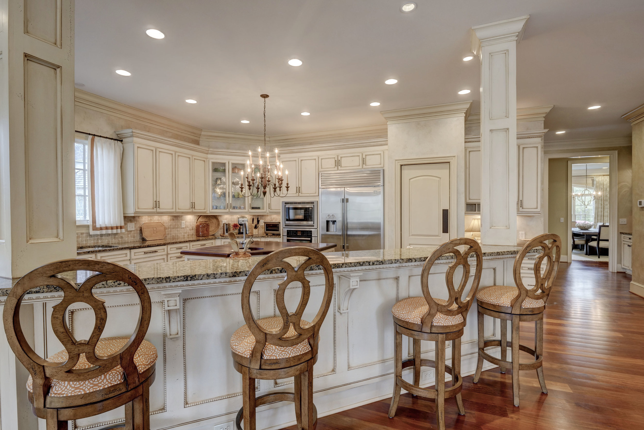
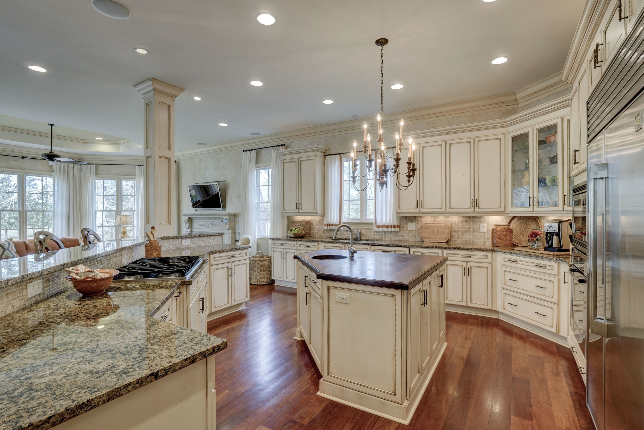
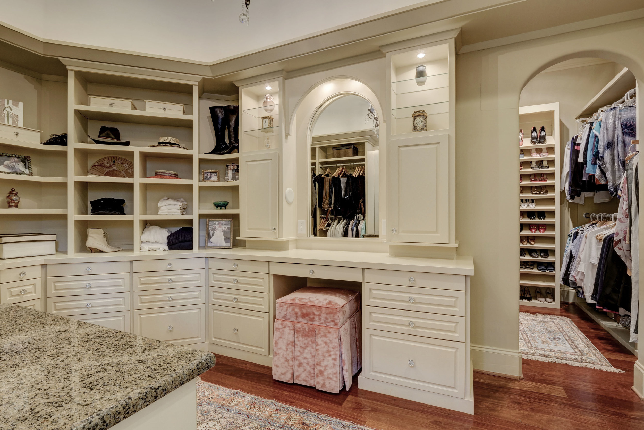
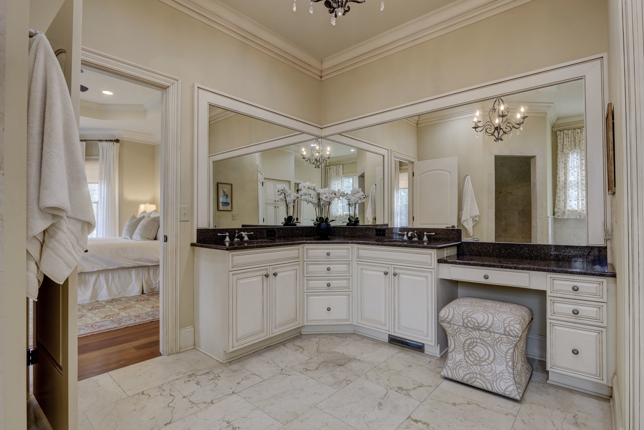
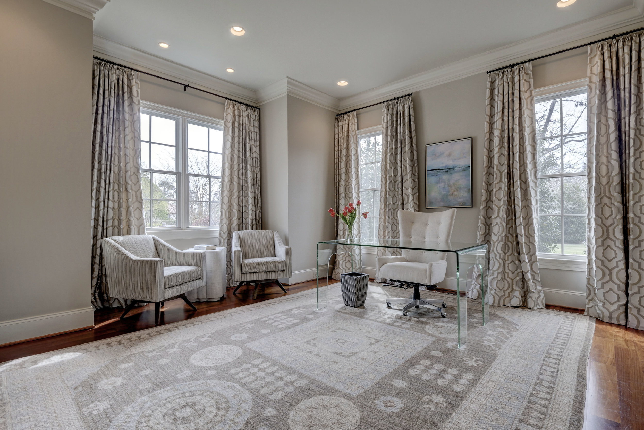


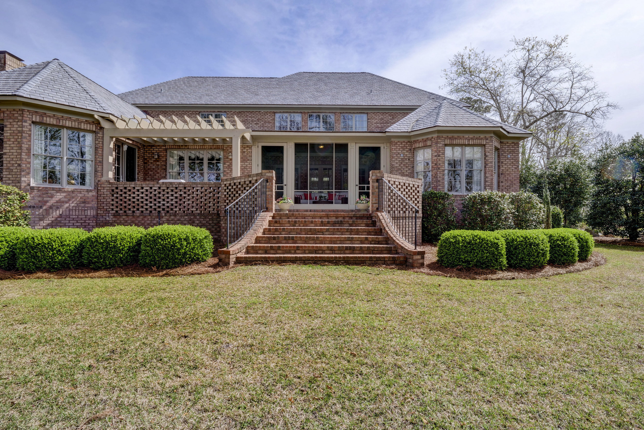
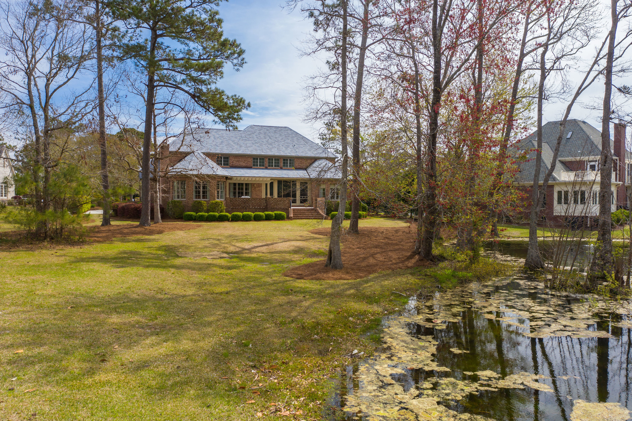



Elegance surrounds you from the moment you step inside this lovely home near Landfall's newly renovated Clubhouse. Beautiful Brazilian cherry floors greet you & continue throughout the 1st level. You'll love entertaining family & friends in the comfortable Sitting Room attached to the chef's Kitchen with wine bar. Your screened porch or terrace overlooking the peaceful pond & parklike setting is the perfect place to enjoy morning coffee or evening cocktails. 2nd floor Gathering Room with fireplace & wet bar is another area to unwind. Many custom details to appreciate: curved staircase with exquisite iron & wood railings, tall solid core doors, custom built-ins, spacious rooms, 3 fireplaces, elevator, 3 car garage & well for irrigation. Various Club memberships (optional) available to utilize amenities.
For the entire tour and more information, please click here.
804 Gull Point Rd, Wilmington, NC 28405 - PROFESSIONAL REAL ESTATE PHOTOGRAPHY / AERIAL PHOTOGRAPHY
/Picture perfect! This waterfront masterpiece has been updated with new roof, windows, granite/stainless kitchen. Located on a pie shaped lot overlooking the pristine waters of Howe Creek, this move-in ready, immaculate cottage style residence features an open floor plan with first floor master suite. Three spacious bedrooms are found upstairs with a separate set of back stairs to access the bonus room over the garage. Surrounded by the beautiful homes of Gull Point, this prime cul-de-sac location is out of the flood plain and offers fenced rear yard and kayak access.
For the entire tour and more information, please click here.
6422 Shinnwood Rd Wilmington, NC 28409 - PROFESSIONAL REAL ESTATE PHOTOGRAPHY / AERIAL PHOTOGRAPHY
/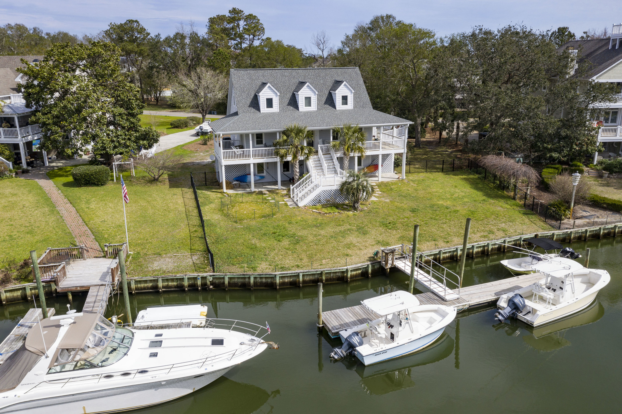
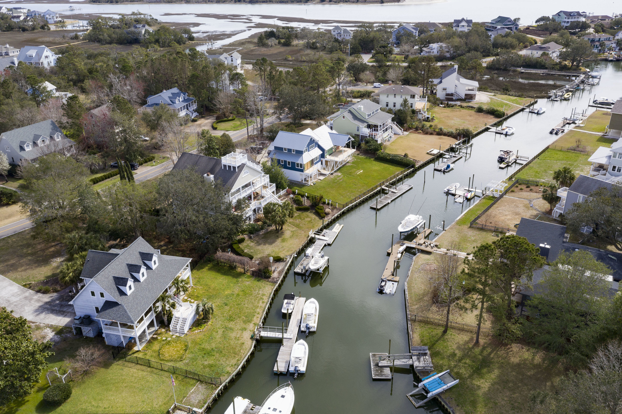
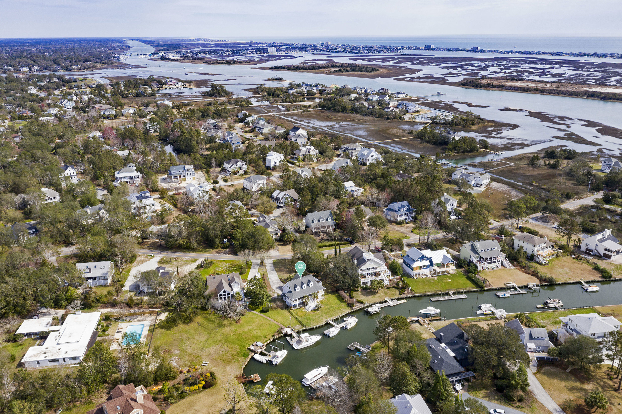
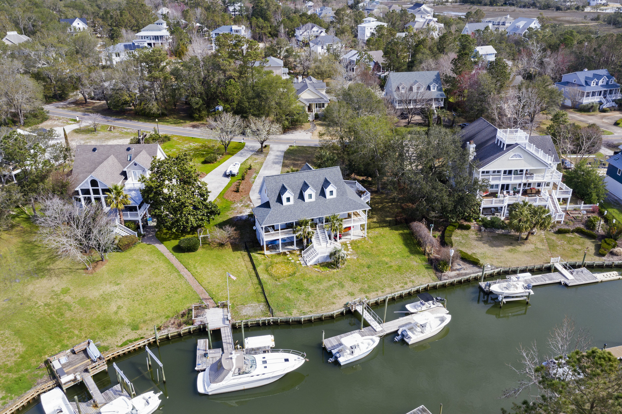


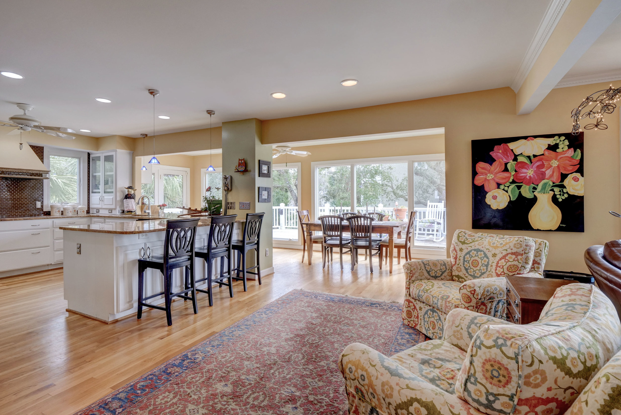
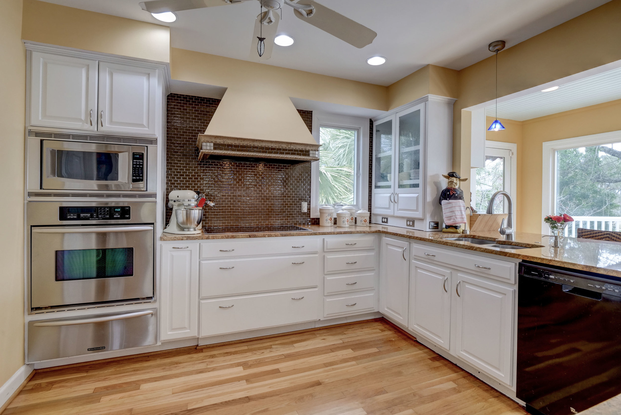
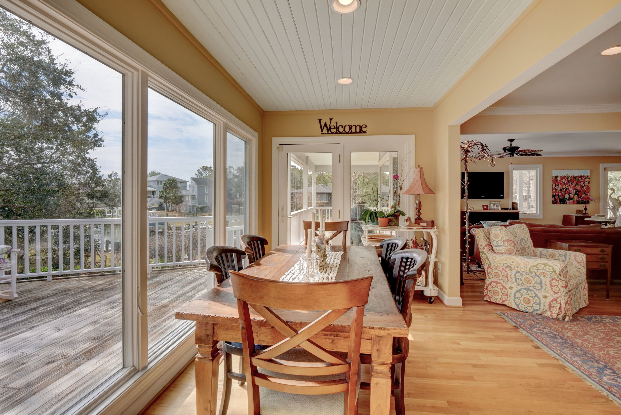
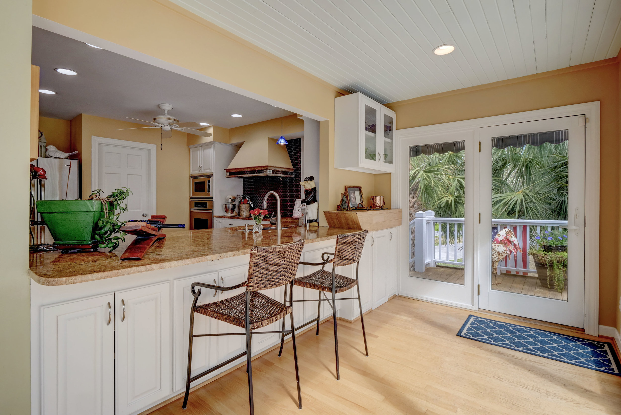

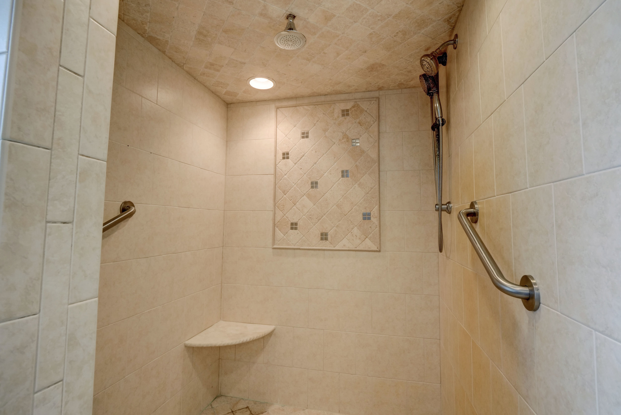
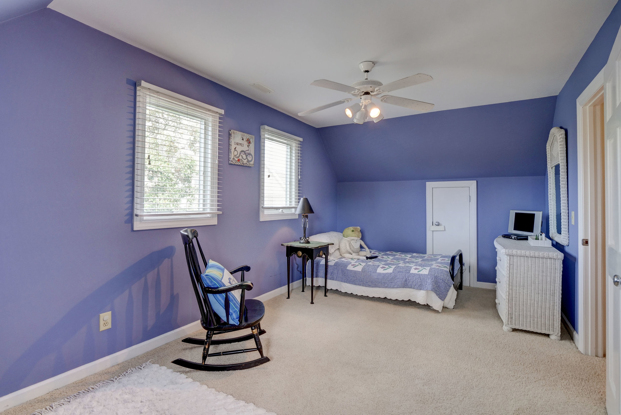
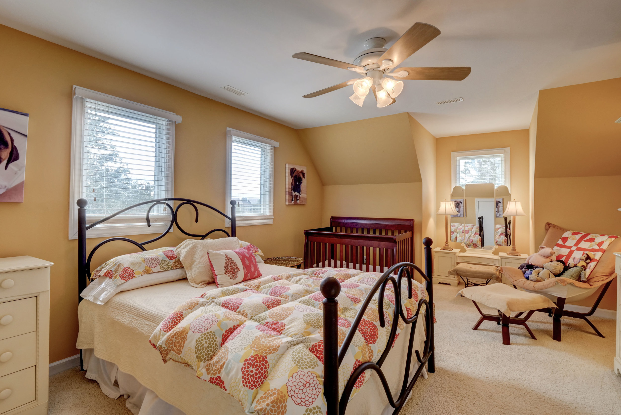
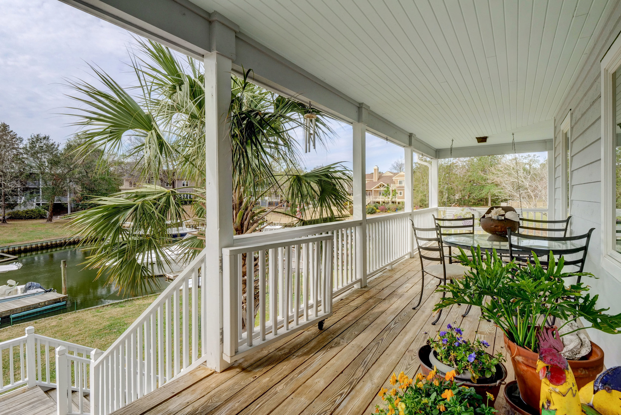
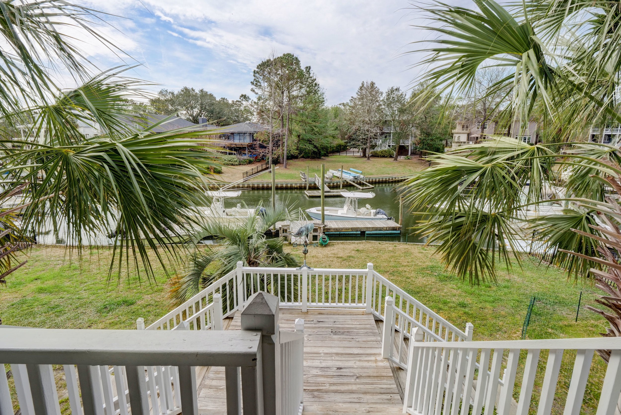
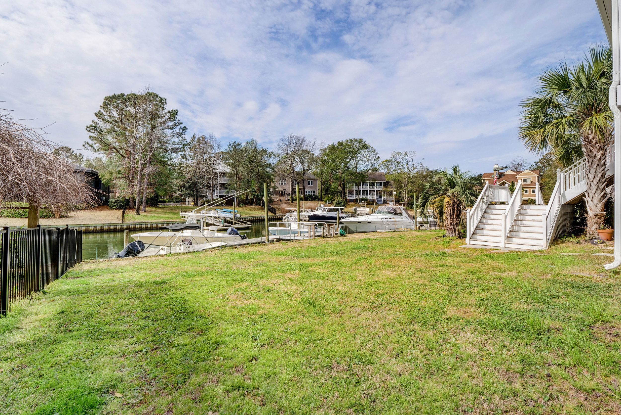
This unique 3 bedroom 2.5 bath home is ideally situated on a deep water canal located in the wonderful neighborhood of Shinn Point that leads directly to the ICWW at the mouth of Masonboro Inlet. You couldn't ask for a better protected water access. The 60 ' deep water slip can hold several smaller boats or a large vessel. This home is unique in that it is smaller square footage on pilings. Less home to maintain means you can spend more time on the water! Beautifully appointed and full of storage space, this home includes heated square footage on the ground level and a 2-car garage. Enjoy the dock that includes power and water as well as the fenced yard and outside shower. The back deck overlooks the water and can accommodate a large gathering. Enjoy this home for many years to come!
For the entire tour and more information, please click here.
1610 S Shore Dr Surf City, NC 28445 - PROFESSIONAL REAL ESTATE PHOTOGRAPHY / AERIAL PHOTOGRAPHY
/1610 S. Shore Drive, Surf City, NC
Custom built oceanfront home with professionally landscaped yard with exterior lighting and irrigation system. Two large enclosed garages with door openers can accommodate 4-5 vehicles. A large storage area is located in the north side garage with a washer, dryer, extra refrigerator and generator hookup. Elevator is oak paneled with tile flooring and has an artist commissioned stained glass window. Hurricane shutters on all ocean facing windows. Oceanfront deck has a large roll out awning and a large enclosed shower with an ocean facing window and bench. Decks/Porches on all levels of the home. Ceramic tile, carpet and hardwood flooring and ceiling fans throughout the home. Gourmet kitchen with abundance of custom designed ceiling high maple cabinets featuring self closing drawers and cabinets. Granite counter tops with under counter lighting. imported glass & ceramic tile backsplash, 2 wall ovens, cooking island w/electric 5 burner top plus a warmer burner & pot filler. Separate refrigerator, freezer, wet bar with disposal, double kitchen sink with disposal & deep window, dishwasher, microwave, trash compactor, All appliances are top of the line Kenmore Pro. Reverse Osmosis filtered drinking water system to all kitchen faucets. Water Softener system throughout entire home. First level has kitchen, dining, open living area with vaulted skylight, sunroom with custom wall cabinet, 2 Master bedroom suites, office, 2 guest bedrooms and 2 baths. Middle level has sitting area, 2 bedrooms and 2 bathrooms. with a street side screened porch. Accessible by elevator or stairs. Upper level is accessed by oak spiral staircase to a sitting room with a wall liquid gas fireplace and oceanfront covered deck. Outstanding views of ocean and waterway.
Beautiful designed oceanfront built home with professionally landscaped yard with exterior lighting and irrigation system. Ceiling fans and vaulted sky lights. Gourmet custom designed kitchen with many outstanding features. Ocean views from all of the rooms plus porches and deck for enjoying sunrises and sunsets.
For the entire tour and more information, please click here.
8570 Galloway National Dr Wilmington, NC 28411 - PROFESSIONAL REAL ESTATE PHOTOGRAPHY / AERIAL PHOTOGRAPHY / 3D MATTERPORT
/Introducing 8570 Galloway National in Porters Neck Country Club. Extremely well maintained all brick home situated on a large 3/4 acre private golf course lot overlooking the 13th fairway. Spacious open floor plan with beautiful wood flooring throughout the 1st level living area with fireplace, kitchen, dining and foyer. Loads of windows for an abundance of natural light. Chefs kitchen consists of granite counters & island, tile back splash, wet bar with wine fridge, & GE Profile stainless appliances. Large downstairs master suite with ample closet space & elegant bath. The formal dining room has French doors & could also be an ideal office. Upstairs is comprised of 2 large bedrooms, & a family or media room with a fireplace & access to a relaxing outside deck that could be used as an additional bedroom. Additional features include a screened porch, whole house generator, Community ICW boating access & 2 car garage. Pool & Championship golf memberships available.
For the entire tour and more information, please click here.
2817 Shandy Ave Wilmington, NC 28409 - PROFESSIONAL REAL ESTATE PHOTOGRAPHY / AERIAL PHOTOGRAPHY
/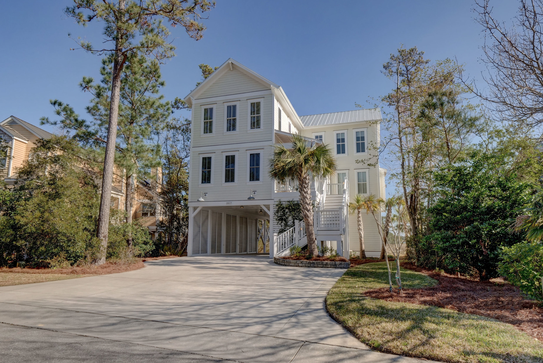
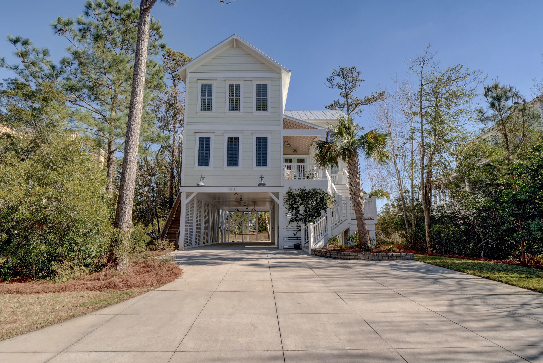
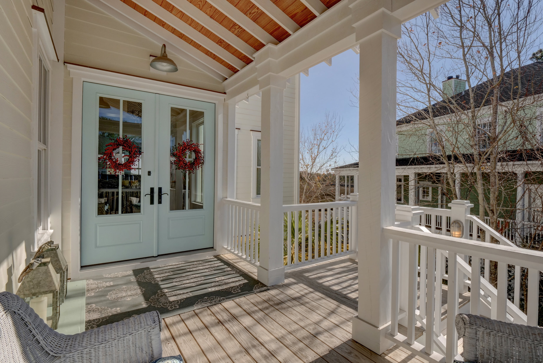
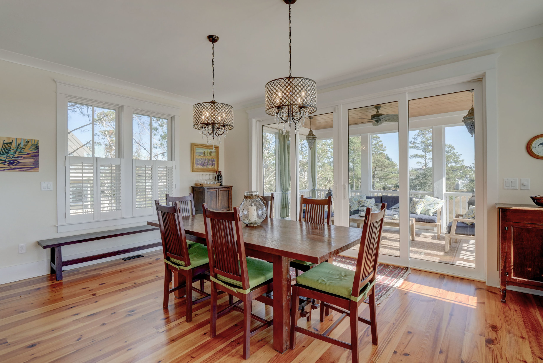
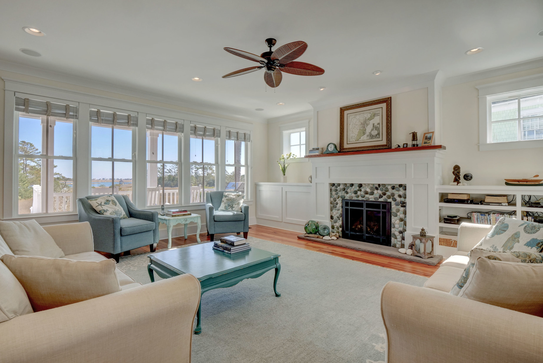
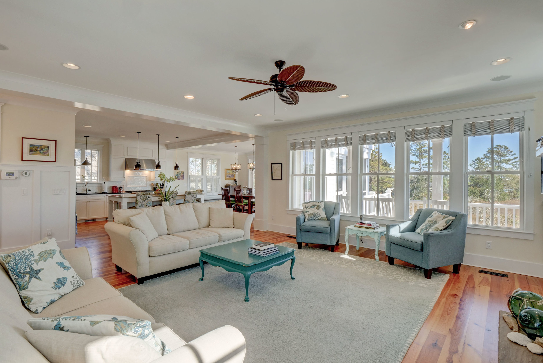
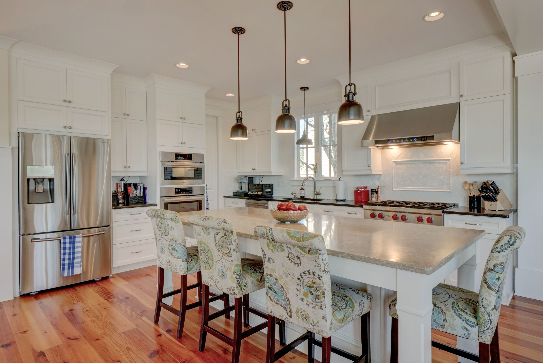
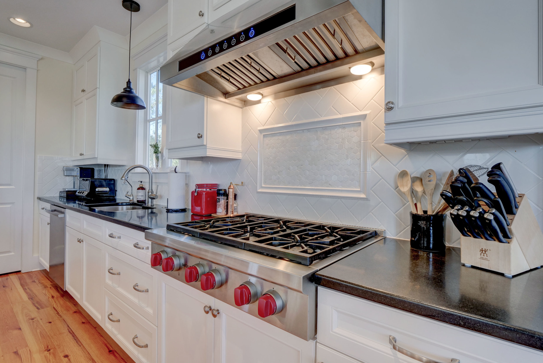
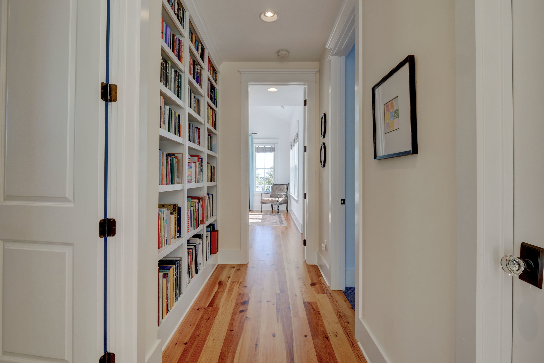
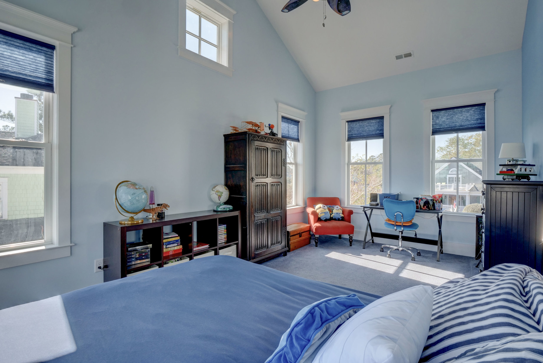
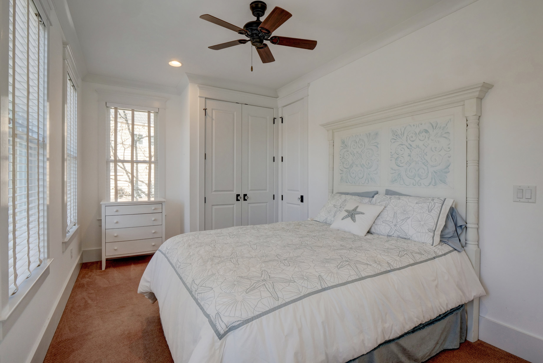
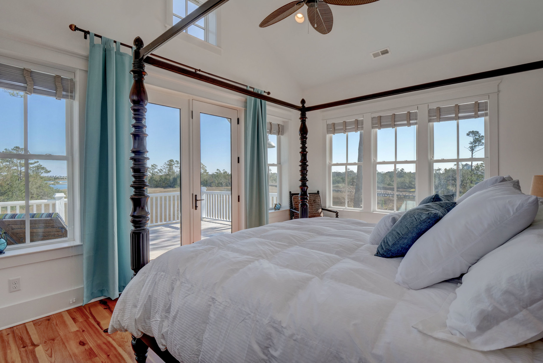
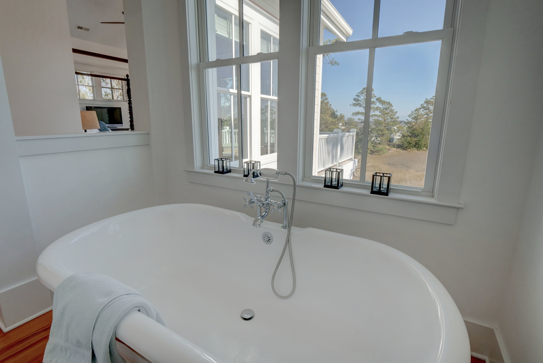

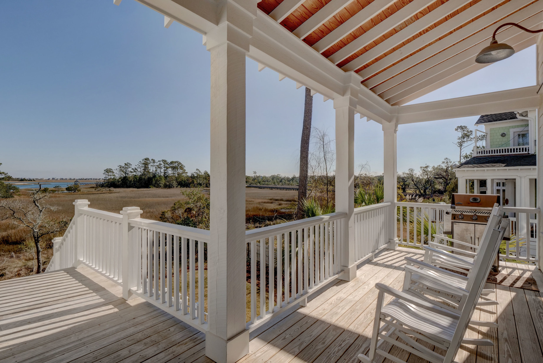
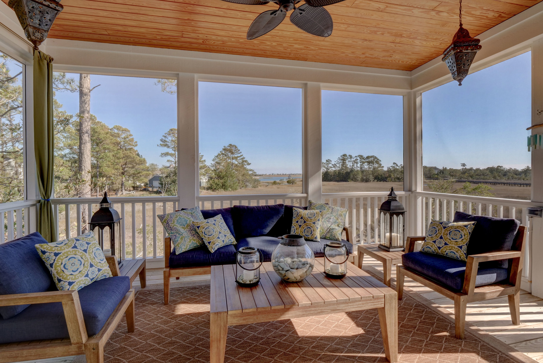
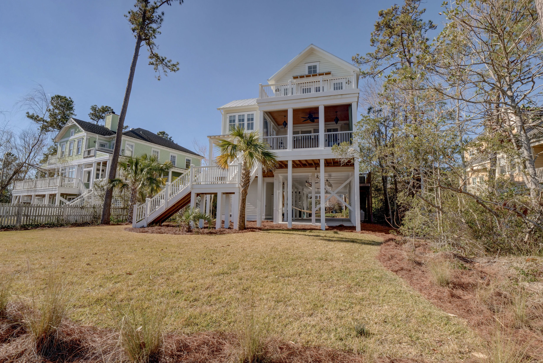
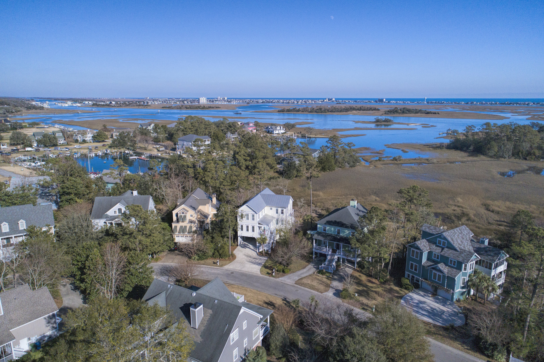
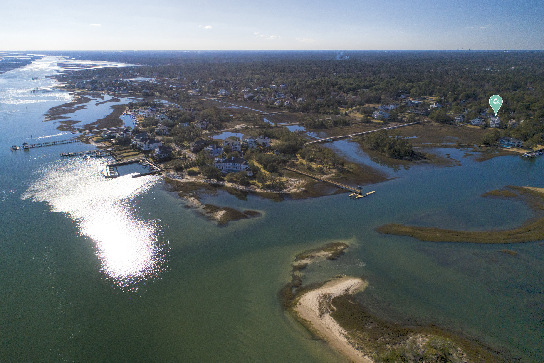
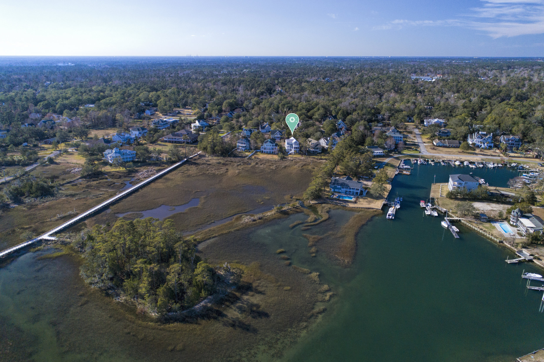
Custom home built by Plantation Building Corp, with views of the Intracoastal Waterway! Magnificent home with an easy living open floor plan. Caribbean heart of pine floors, tons of windows for natural light and views from almost every room in the house. Chef's kitchen, with fossil shell limestone on the large island, and black honed granite on countertops set the tone of the designer kitchen. Elegant backsplash over Wolf gas range, kitchen includes Bosch convection microwave and oven, and dishwasher with a Samsung refrigerator. Large pantry with wooden shelving! Reverse Osmosis water system included too! Kitchen is open to the dining room with views through the double slider doors that lead to the large screened in porch. The owners have created an outdoor room to enjoy the fabulous views of the saltmarsh and water way. The great room centers around the fireplace that has reclaimed wood from the bottom of the Cape Fear River, complimenting stone surrounds the gas log fireplace. Speaker's throughout downstairs area, including screened in porch and upstairs master bedroom. A bookcase on one side of the fireplace and the other side holds the TV with a lift to lower for out of sight, out of mind entertaining. Downstairs guest bedroom with full bath and ample windows to enjoy the natural light and a glimpse of the sun setting in the evening. Guest bath also serves as the downstairs powder room and designed for both purposes. Upstairs, you will find more bookshelves as you walk to the additional bedrooms. Hall bath services the two bedrooms, with the laundry room across the hall in an ideal location. (Guests will not see it when they come over, since it is on the level with the bedrooms!) Master bedroom has incredible views of the water and a sunporch for watching the sunrise each morning, or watching Wrightsville Beach fireworks for Flotilla or July 4th! Large free standing tub for decompressing after a tough workout, or simply a spot to relax. Master bathroom has a walk in shower, dual vanities and walk in custom closet. Downstairs, has a large storage room with breakaway walls, with metal shelving that will convey with the home. Home was built with VE standards, and has been moved to a Coastal A zone, and flood insurance is only $400 a year. Large carport space with a hammock for enjoying the breeze on a hot summer day. Plenty of parking! Metal roof, and windows with a DP 50 rating, able to withstand 170 mile an hour winds. Back yard can accommodate a pool!
For the entire tour and more information, please click here.
7084 7th St Surf City, NC 28445 - PROFESSIONAL REAL ESTATE AERIAL PHOTOGRAPHY / MATTERPORT 3D TOUR
/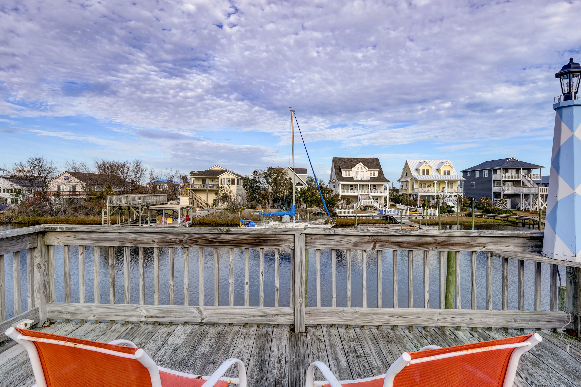
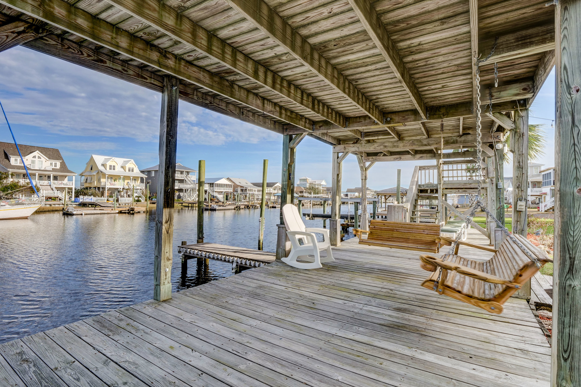
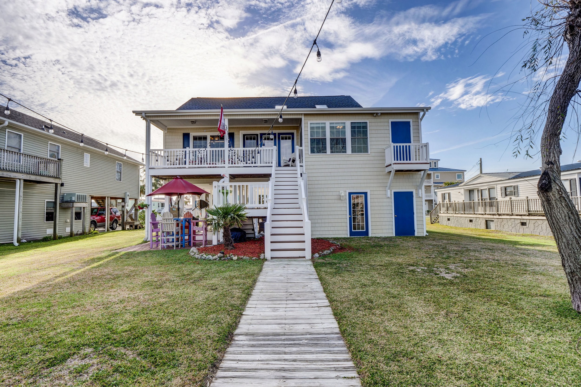
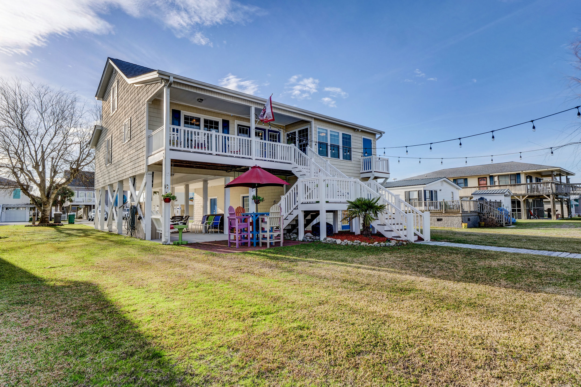
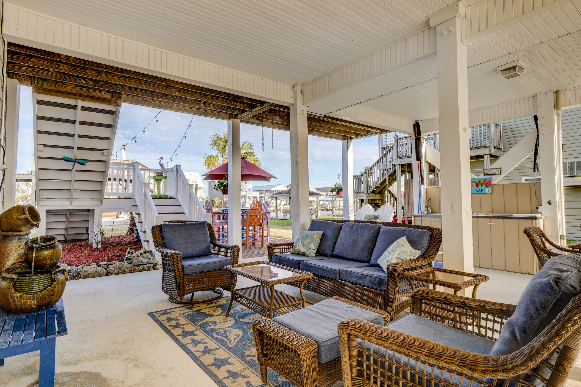
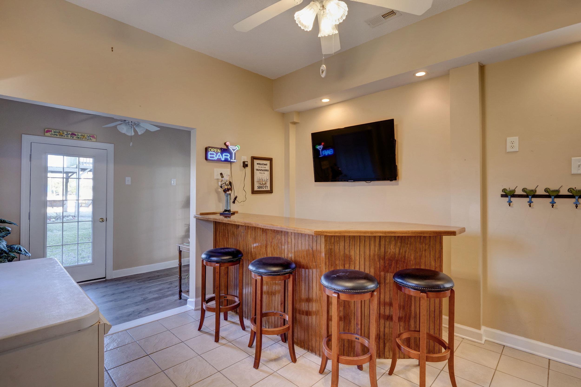
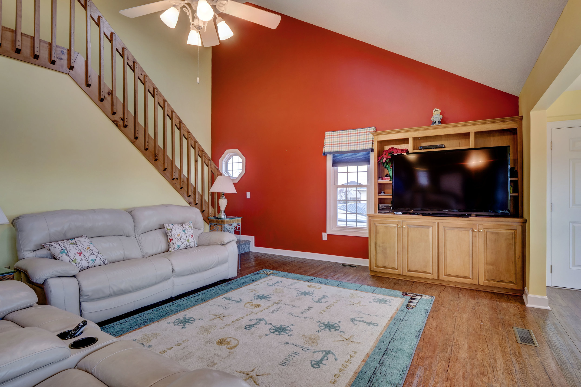
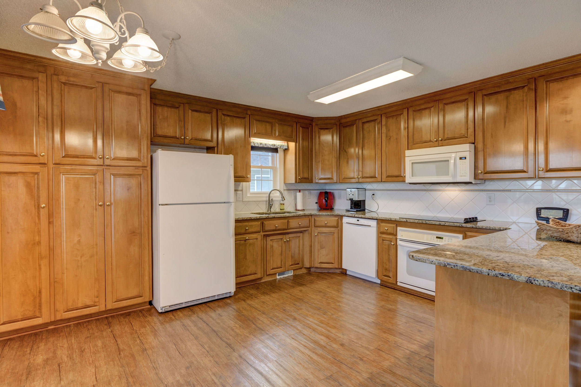
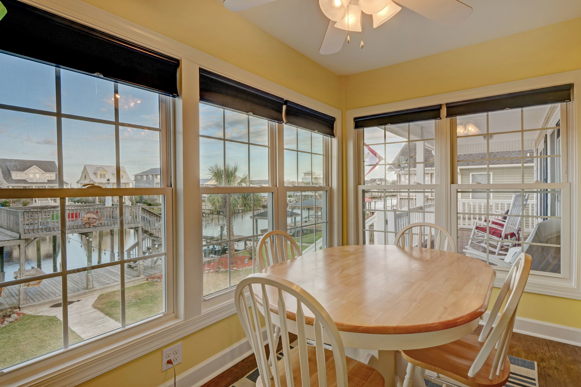
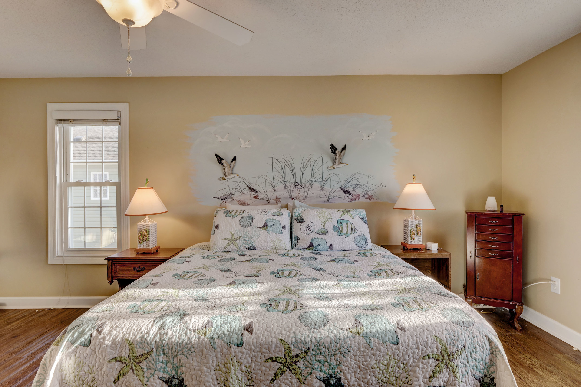
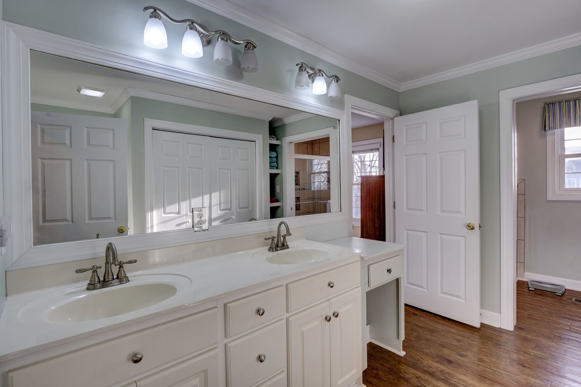
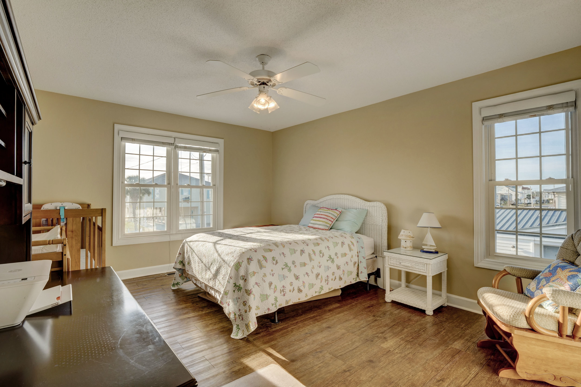
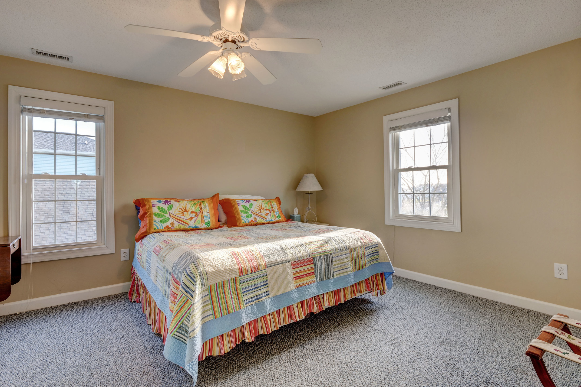
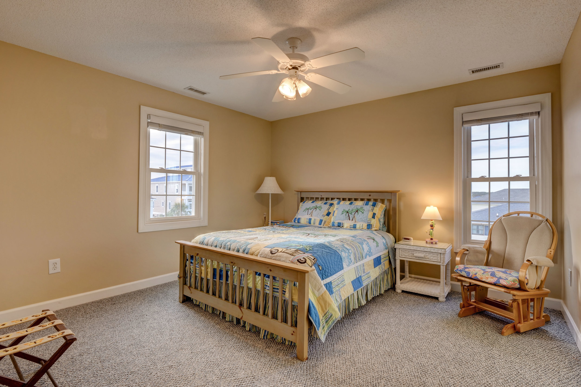
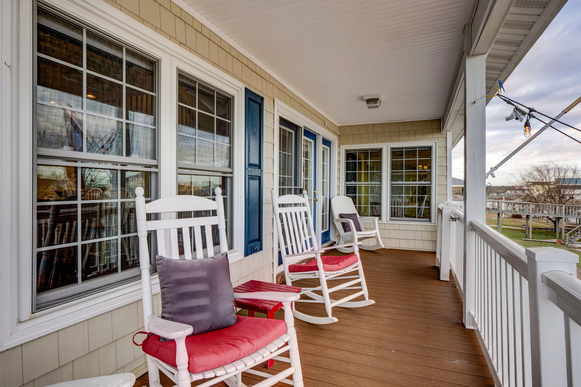
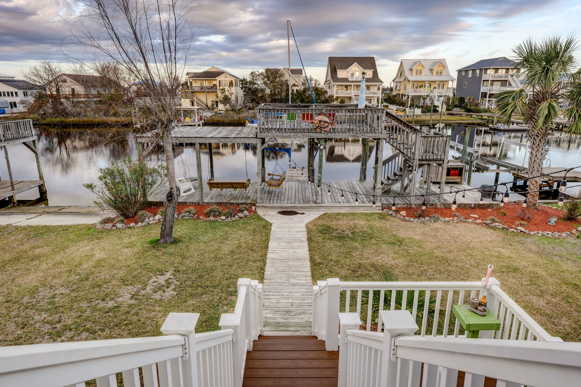


Located along the 7th Street deep water canal with bulkhead, double decker dock , and ramp in place the full length of the lot, you have plenty of waterfront boating space. This well maintained home features 4 bedrooms, great room with sunroom overlooking the canal, spacious kitchen, and elevator for easy access to both levels. The ground floor has a finished room to provide entertaining right off the dock area with bar and half bath, or enjoy the covered carport area where outdoor furniture and tables fit perfectly for grilling. Boat ramp is shared with adjacent property owner. Public Beach access short walking distance away and access to ICWW even closer! Best yet the current owners flood insurance is transferable at only $417 per year.
For the entire tour and more information, please click here.
409 W Windward Landing Pl Hampstead, NC 28443 - PROFESSIONAL REAL ESTATE PHOTOGRAPHY / AERIAL PHOTOGRAPHY
/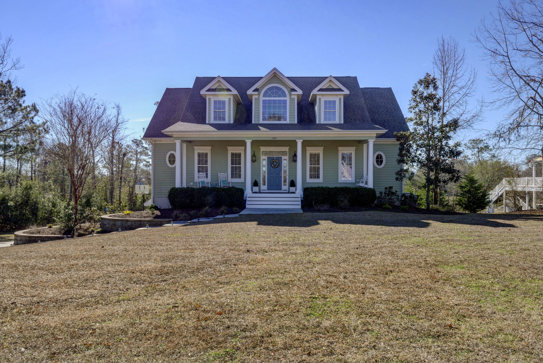
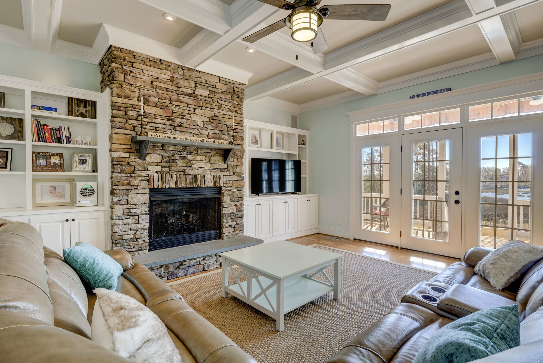
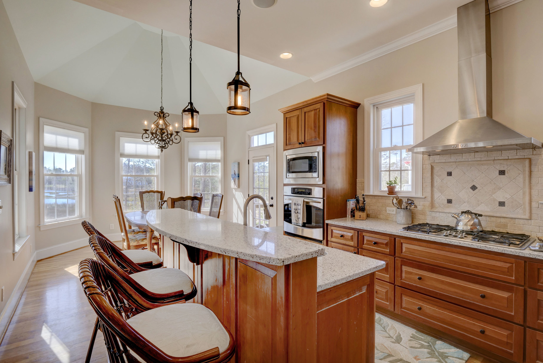
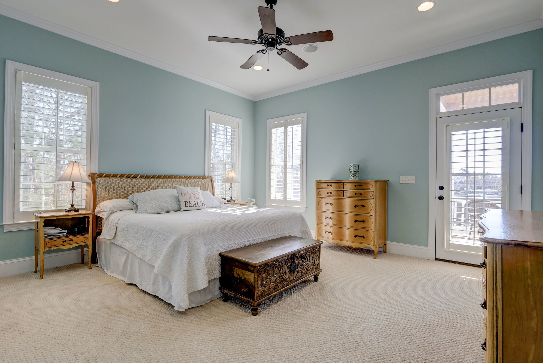
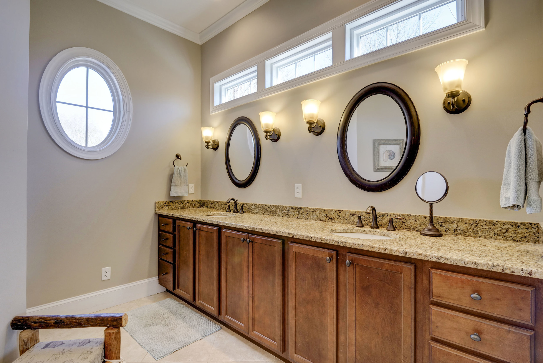
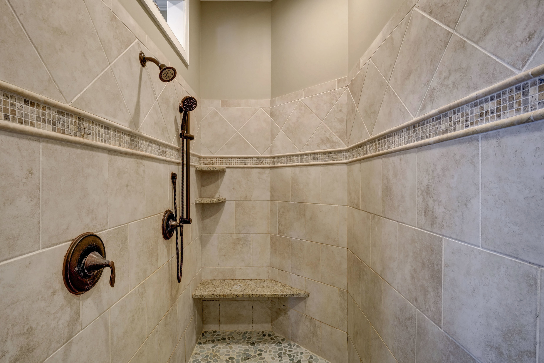
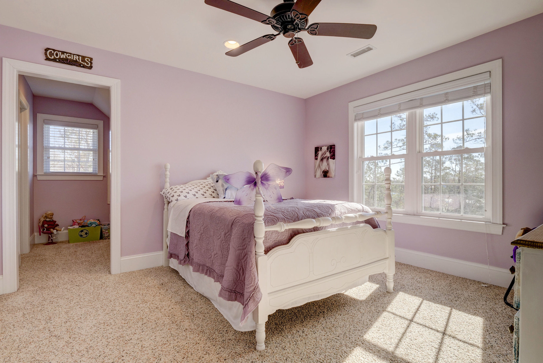
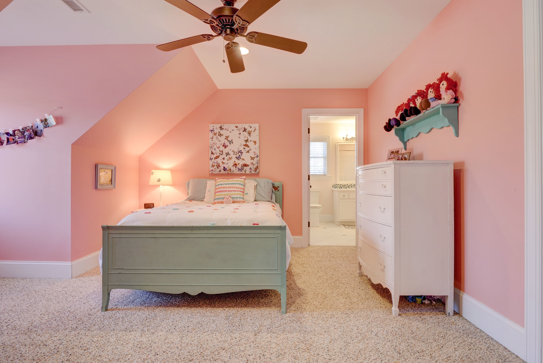
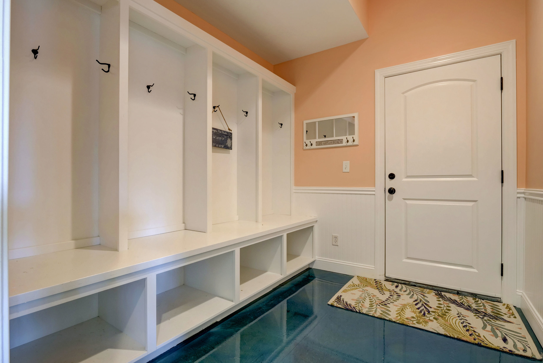
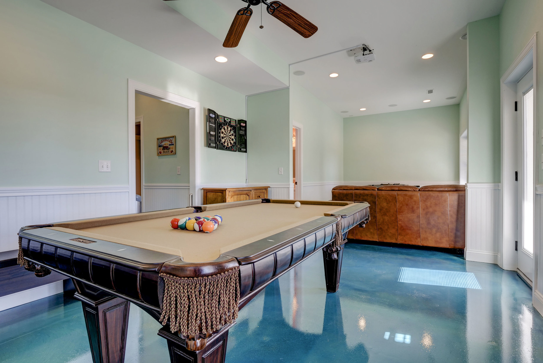
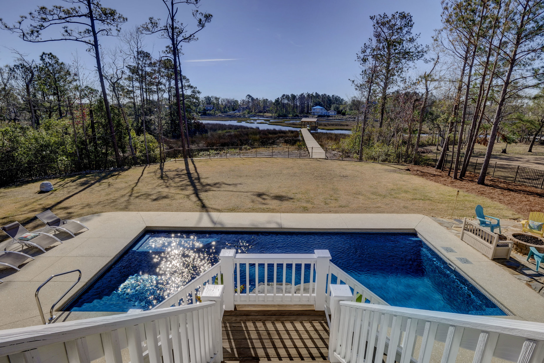
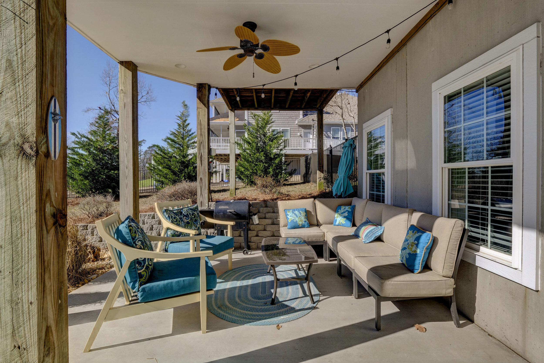
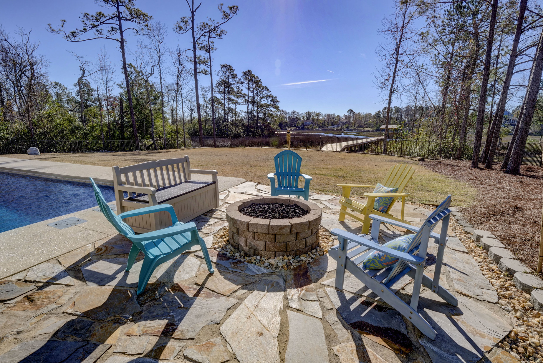
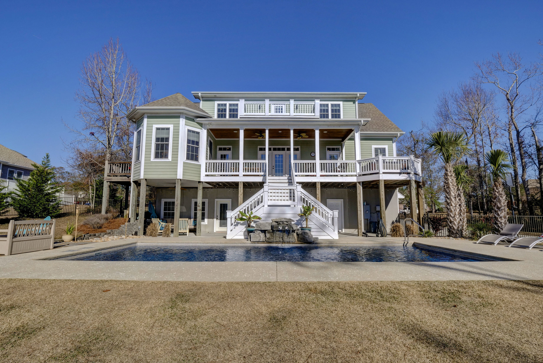
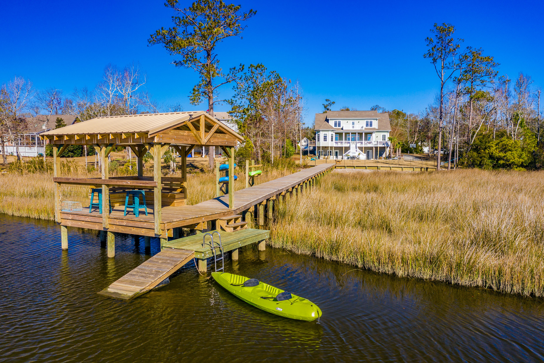
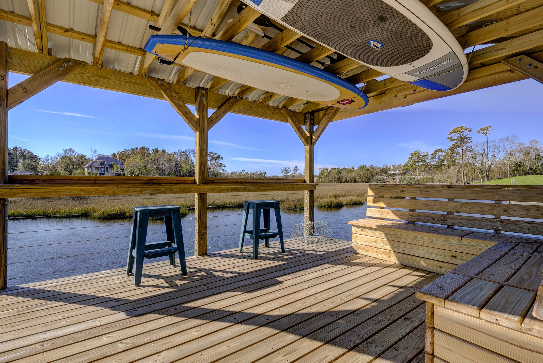
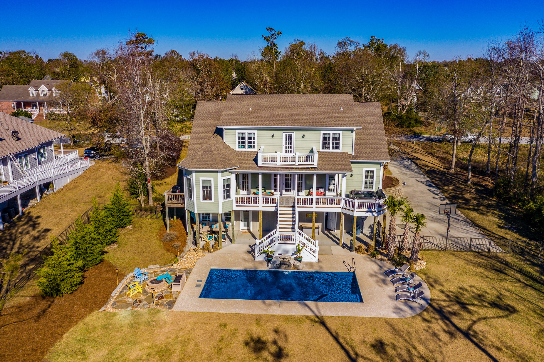
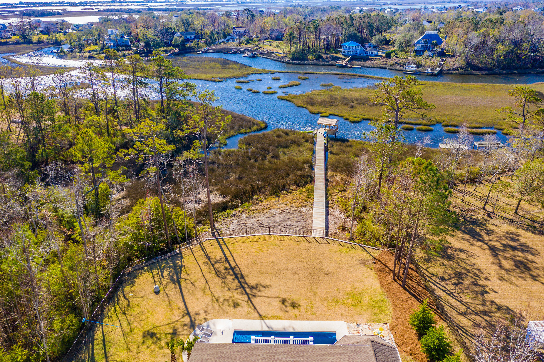
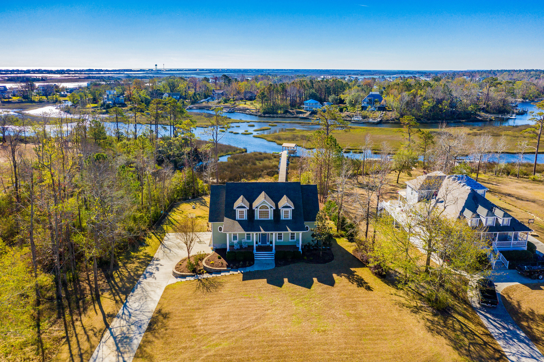
Incredible opportunity to own a waterfront home! Over 4,000 sq. ft, beautifully maintained 5 bedroom home with brand new saltwater pool and brand new dock! The first thing that you will notice when you enter this home is the sweeping water view from almost every room. The freshly painted interior reflects the coastal lifestyle. Open, bright and airy, this is a great home for entertaining or just family fun. This property has large back deck just off the kitchen and family room with plenty of room for dining, relaxing or enjoying the 5 person hot tub that comes with the home! Feel like a swim? The fenced back yard features a salt water pool with water fall, a flag stone patio complete with gas fire pit and a casual gathering area out of the sun. Enjoy a game of billiards in the game room which is also accessible from the back yard as well as the interior. The down stairs also has gorgeous high gloss epoxy floors, a full bath, guest room and coat nook with custom storage. Want to spend time on the water? No problem! Stroll out to your dock with swim platform, gazebo, seating and racks for your kayaks! The Master Bedroom overlooks the water and has a recently re-tiled walk in shower, large California Closet, and connects to the laundry room. The upstairs is a kid's dream with 3 large bedrooms and several spaces to "hang out"! Add the 3 car oversized garage with epoxy floors, the outdoor shower area and easy access to community water amenities and you have the Easy Living Coastal Home you have always dreamed of. Please see attached floor plan and list of property features - there really are just too many to list here!
For the entire tour and more information, please click here.
264 Beach Rd N Wilmington, NC 28411 - PROFESSIONAL REAL ESTATE PHOTOGRAPHY / AERIAL VIDEOGRAPHY
/

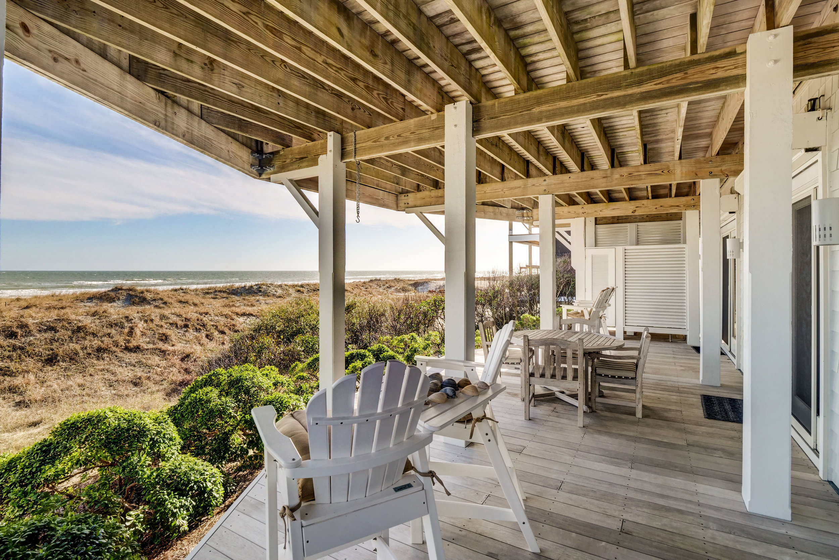
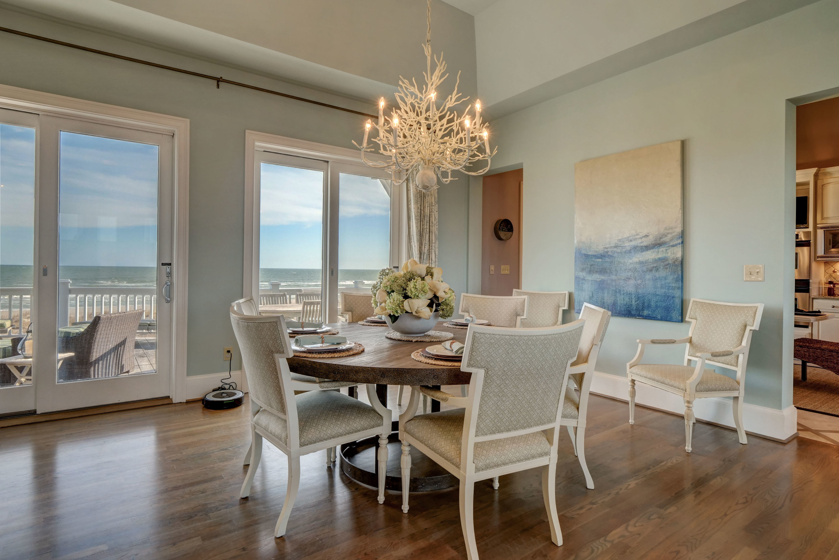

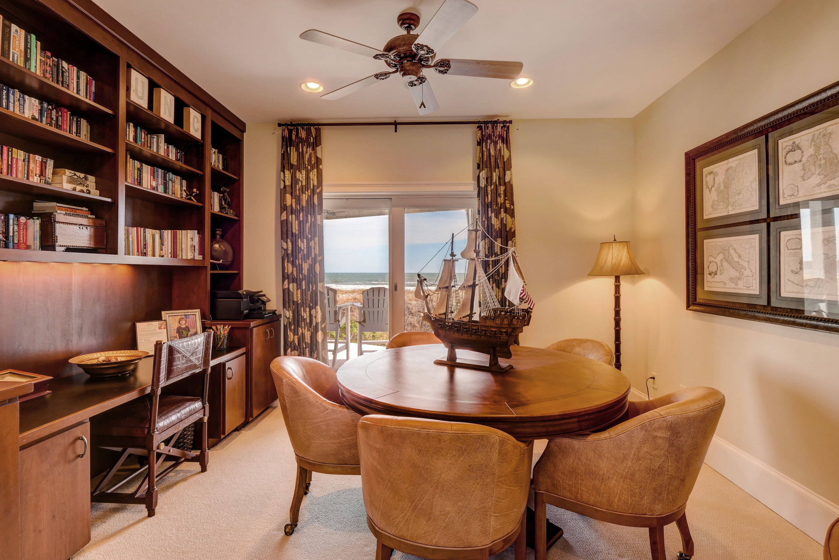

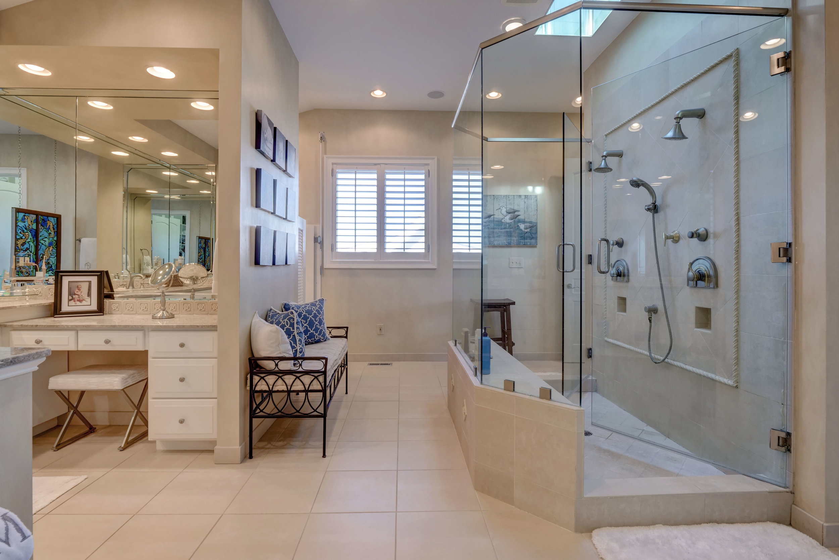
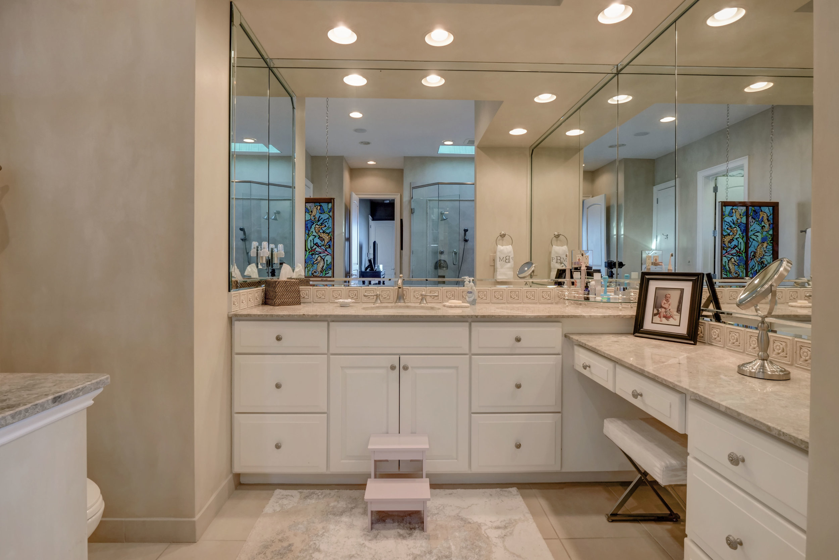
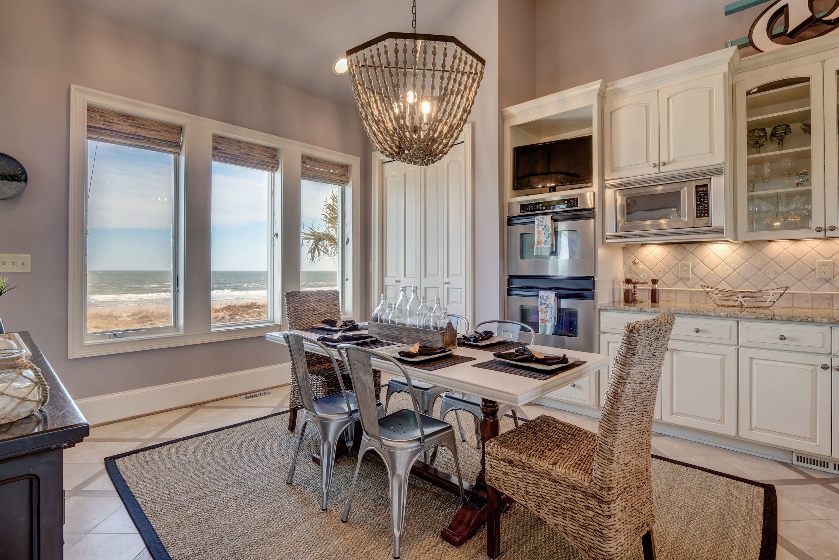
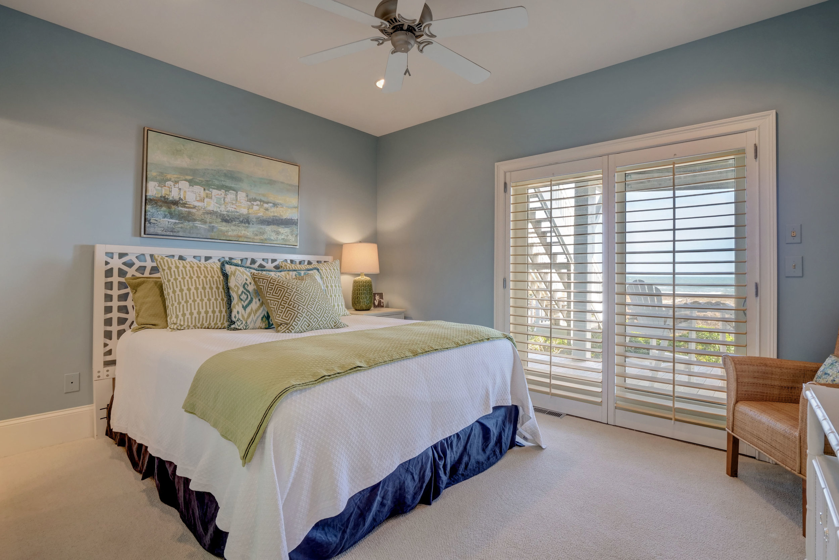
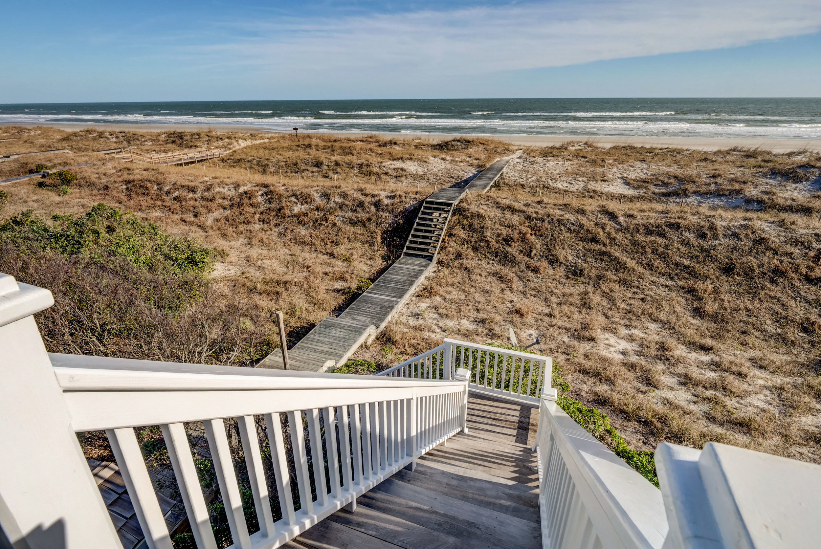
Stunning ocean front home located on private Figure Eight Island. This well maintained and constructed home features a reverse floor plan offering a wall of windows overlooking the ocean. The upper level contains a large master bedroom and bath, living area, dining room, kitchen and powder room. Second level offers 3 bedrooms, 4 bathrooms, den and office. Two recreation rooms for all to enjoy and a warm inviting foyer on the ground level. This beautiful home is equipped with much more and a must see!
For the entire tour and more information, please click here.
31 Newport Street, Ocean Isle Beach, North Carolina, 28469 - PROFESSIONAL REAL ESTATE PHOTOGRAPHY / AERIAL PHOTOGRAPHY
/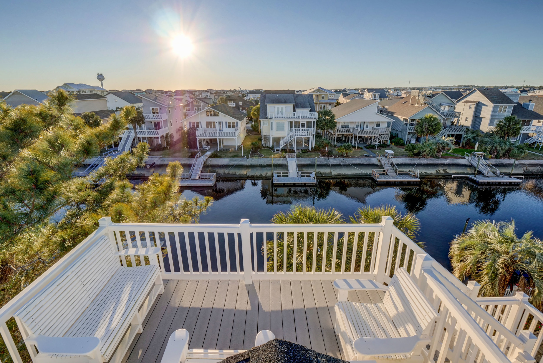
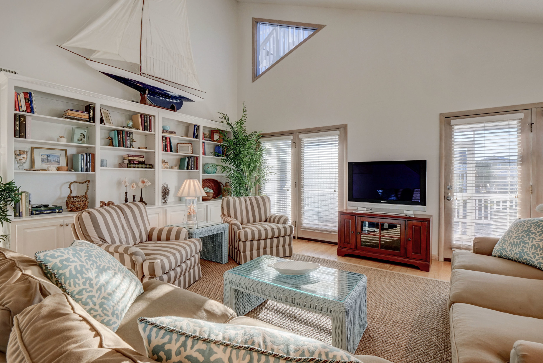
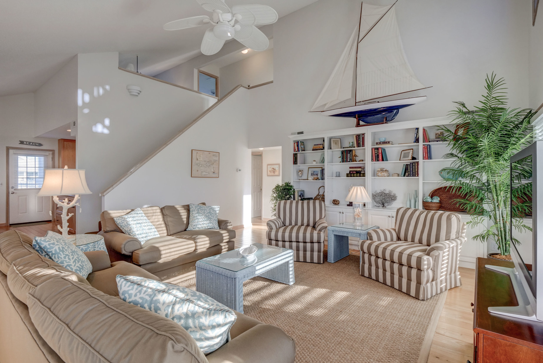
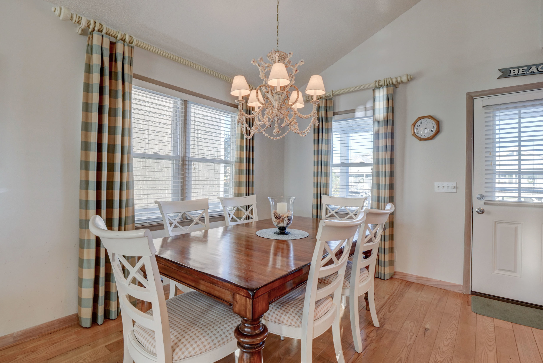
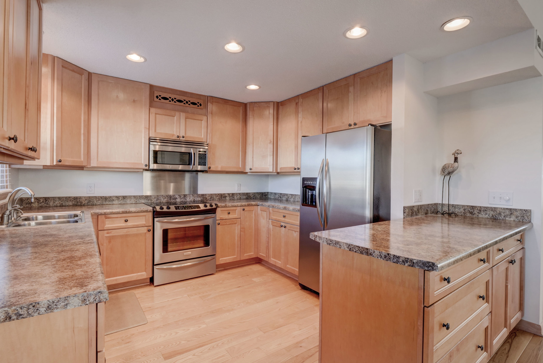
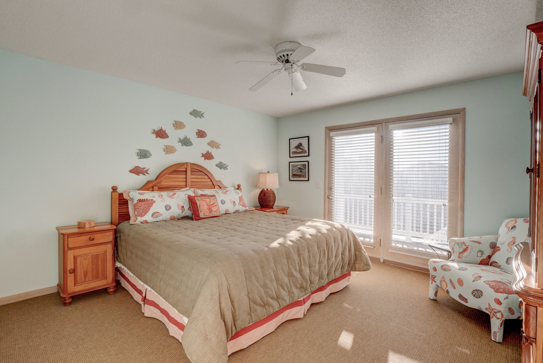
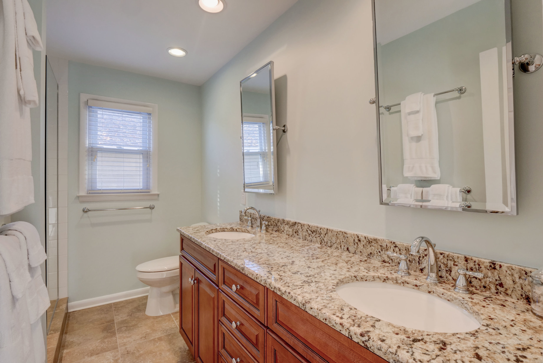
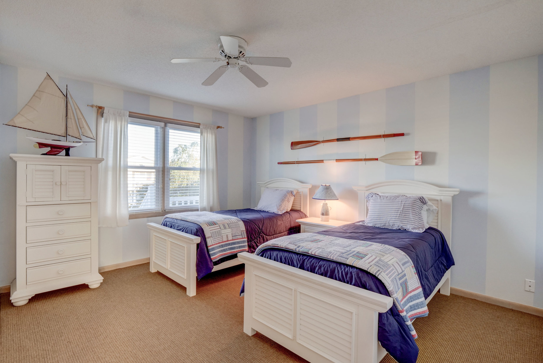
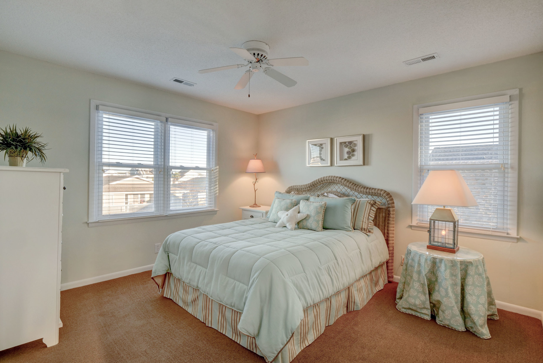
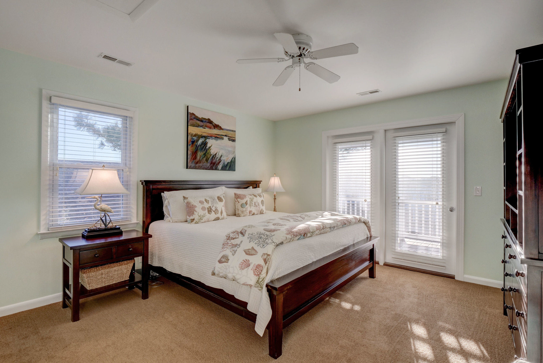
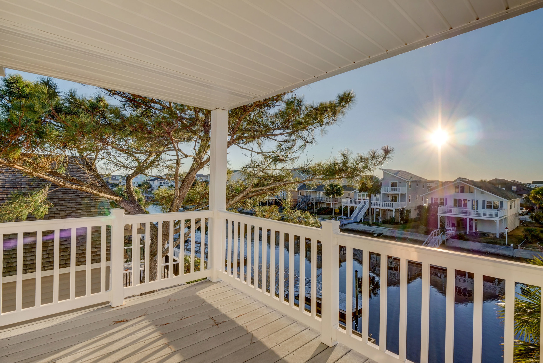
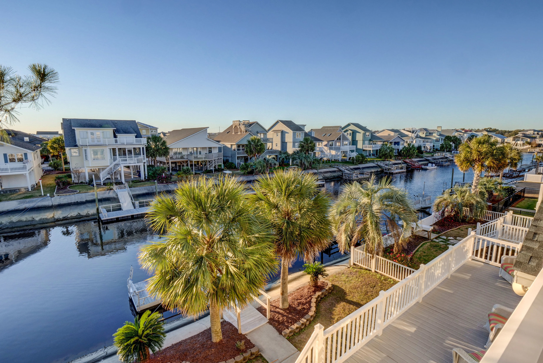
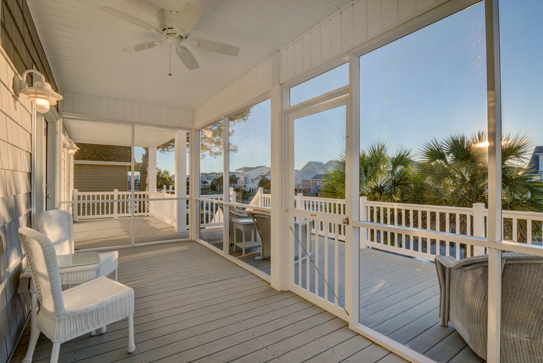
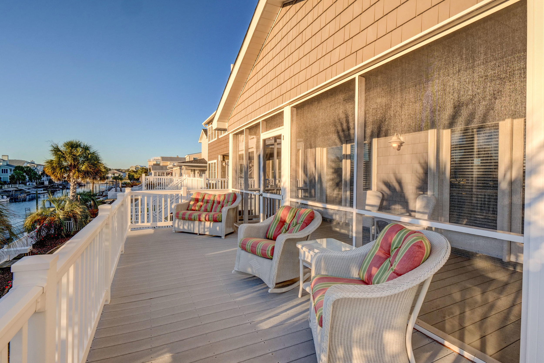
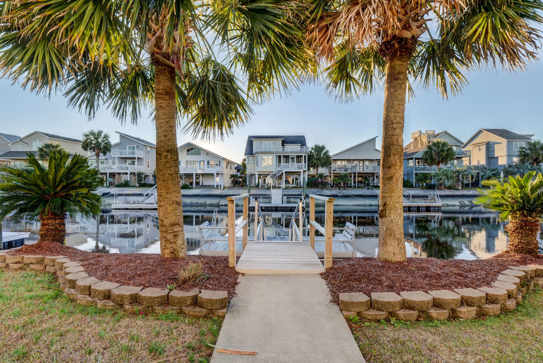
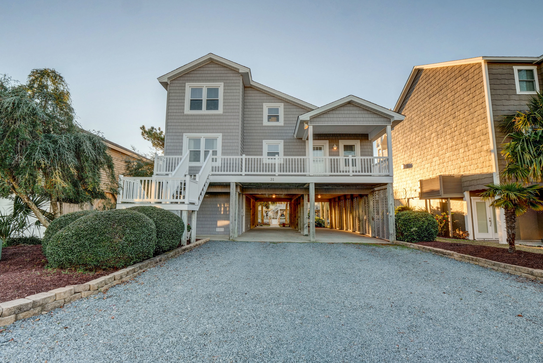
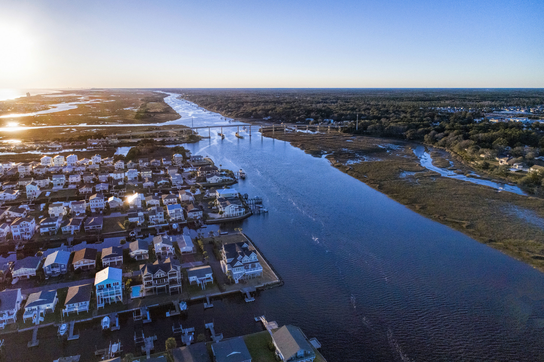
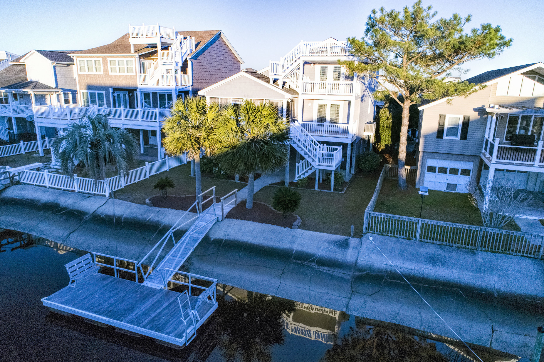
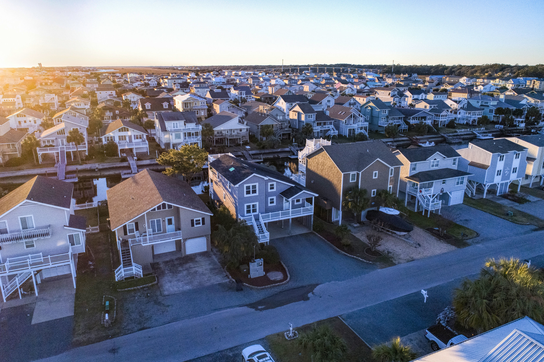
Warm and welcoming cottage nestled on a canal leading to the Intracoastal Waterway, showcases multiple water views in this immaculate non rented 4 BR/3 BA home. Enjoy the spectacular scenery from the cozy screened porch, widows peak or one of the multiple rear ''Ipe'' decks. Out back enjoy the covered picnic area where you can step out on the floating dock to experience water living at its best. This beautifully decorated home with wood floors offers an inviting and comfortable living space which is bright and airy with lots of natural light, vaulted ceilings and a wall of built ins. A spacious updated kitchen highlights an abundance of custom wood cabinets, lots of counter space, stainless steel appliances and an adjacent dining space perfect for family gatherings and entertaining.
Master suite features access to appealing private balcony leading to a top sundeck with amazing views, large tiled shower, and double sinks. Four other spacious bedrooms offer plenty of space for family and friends to unwind and relax.
Outdoors, other features include outside shower, covered parking, storage and more.
For the entire tour and more information, please click here.
1 E Atlanta Street, Wrightsville Beach, NC 28480 - PROFESSIONAL REAL ESTATE PHOTOGRAPHY / DRONE VIDEO
/Fabulous opportunity to establish roots in Wrightsville Beach, renowned for its gorgeous beaches & quaint beach town amenities. This property provides great views and easy access to the Intracoastal for paddleboarding/kayaking or it is a short trip down the block to the beautiful oceanfront beach. Ideal property for a family, friends, or investors. Conveyed fully furnished, each level has 2 bd/1 1/2 baths and can sleep 6. Large decks that expand options to enjoy the views and ocean breezes. Laundry w/ great storage for beach toys, along w/ the enclosed outdoor shower, make coming off the water an easy transition. Grocery, restaurants, & shops are a quick walk away. One of the best locations for complete enjoyment of all Wrightsville Beach offers.
For the entire tour and more information, please click here.
167 Big Hammock Point Rd Sneads Ferry, NC 28460 - PROFESSIONAL REAL ESTATE PHOTOGRAPHY / AERIAL PHOTOGRAPHY
/Spectacular views from this stunning and spacious custom waterfront home in the unique and prestigious waterfront community of Pelican Point. Beautiful hardwood floors, main floor Master Suite, panoramic water views are framed by spacious open concept living area and large custom kitchen. This well maintained home has a 2017 architectural roof and offers a boat slip in the private community dock and pier on the Intracoastal Waterway for water enthusiasts. Tranquil cul-de-sac lot, 5 bedrooms, 5 baths, game room, and over 4300 square feet of living space make this a dream waterfront home for entertaining and family living.
For the entire tour and more information, please click here.
315 S Front St Wilmington, NC 28401 - PROFESSIONAL REAL ESTATE PHOTOGRAPHY / AERIAL PHOTOGRAPHY
/This beautiful 1893 home on South Front Street sits perfectly above the sidewalk, and the sun streams in every window. The staircase and gleaming handrail command your attention on entering front door. Front and back parlors are minus their dividing wall, and the music room is wrapped in windows. The back of the house is modern and open, the large kitchen receives the morning sun and the surrounding windows allow the cook to enjoy the neighboring greenery. There is a breakfast room, and the kitchen features marble and granite counters, Miele induction cooktop, double convection wall ovens and a new french door Subzero refrigerator. The beautiful bar with ice-maker and wine cooler fills the passageway between the kitchen and dining room. All three bedrooms are upstairs, each with private baths, All 3 bedrooms are upstairs, each with a private bath, and the 4th bath is downstairs. The oversized 2-car garage includes a wired workspace, roughed-in plumbing and pull-down storage. The parking court has held 5 cars carefully placed. Some of the more recent updates include a downstairs gaspack and ductwork, roof re-coating and crawlspace encapsulation. For over 28 years, the home has had an income-producing private apartment, single occupancy, with its own entry, kitchen and baths on the South side of the upstairs. The laundry room at the back corner of the house upstairs is the only shared space. Attic access via a fixed stair is from the laundry room. Seller is offering a Home Warranty from 2-10 Home Trust for the Buyer's first year of ownership.
The house is flooded with light - the kitchen gets the morning sun. A "bright" house was important to us. And one of my favorite things about the kitchen is the big side window. The house next door sits farther back in the middle of the block, so their front yard has become our side yard. When I cook, I get to enjoy the beautiful views of the big hydrangeas, our brick wall, the neighbor's tremendous magnolia trees, the iron fence and the street beyond.
For the entire tour and more information, please click here.
260 E 1st St Ocean Isle Beach, NC 28469 - PROFESSIONAL REAL ESTATE PHOTOGRAPHY / AERIAL PHOTOGRAPHY
/