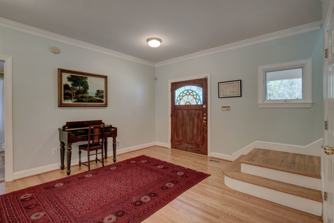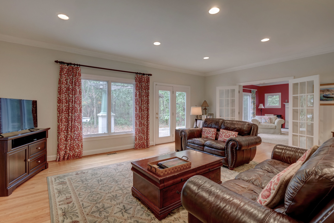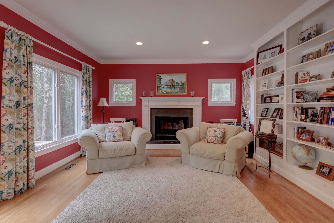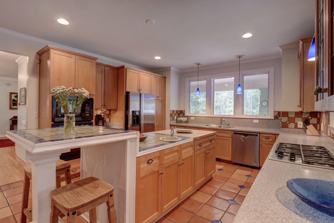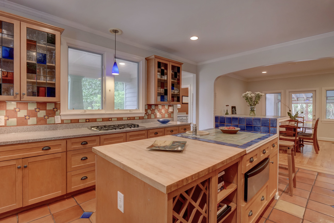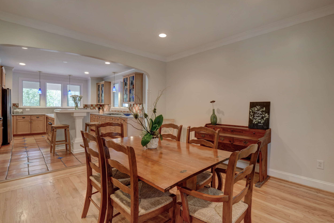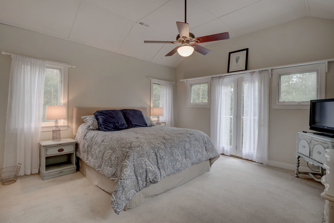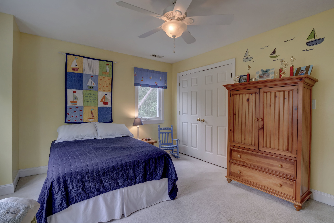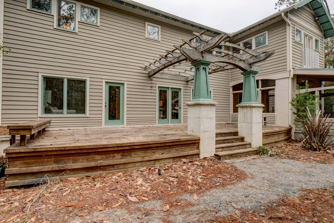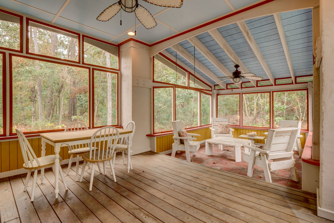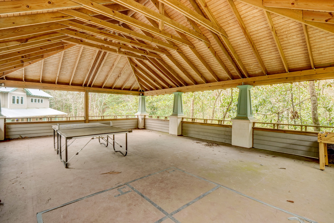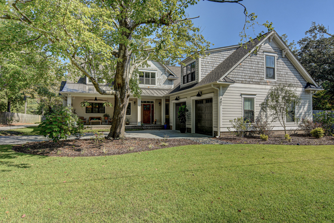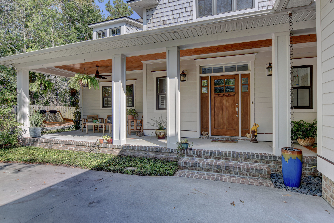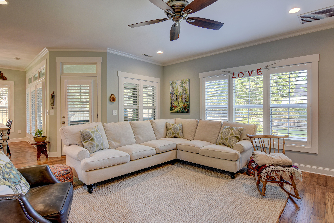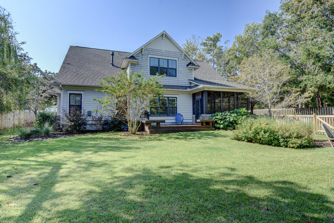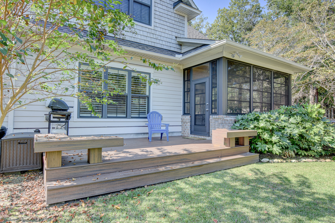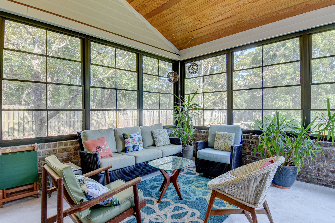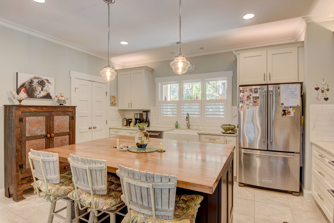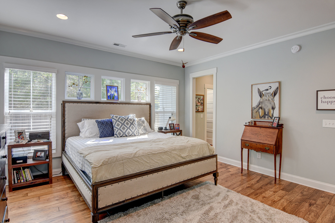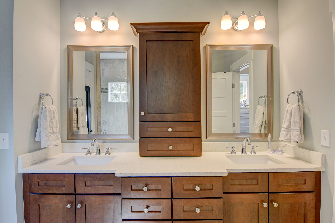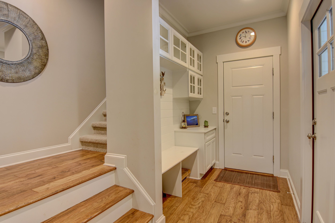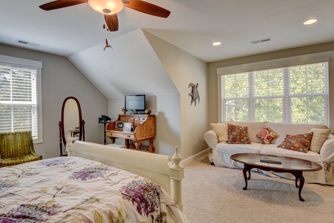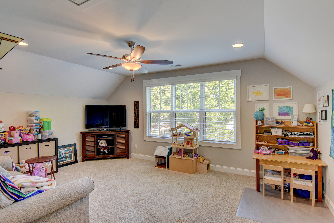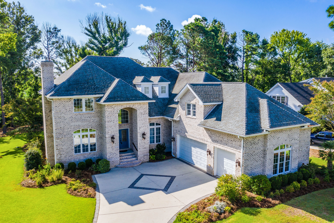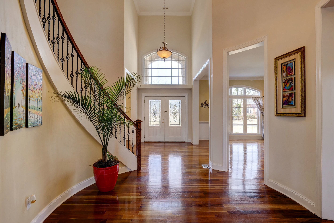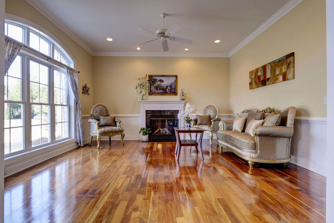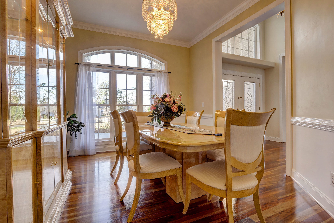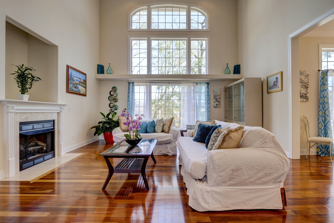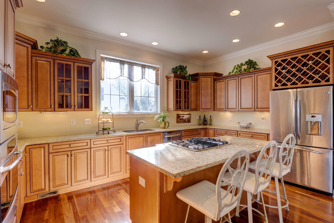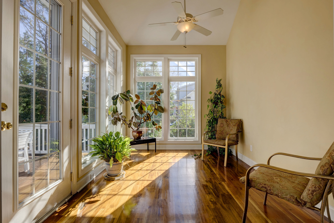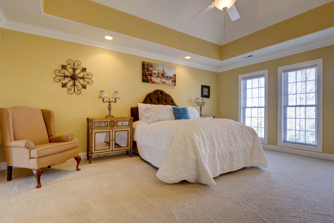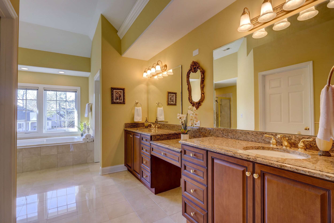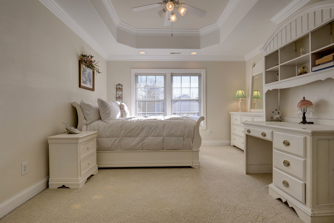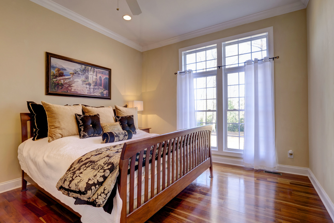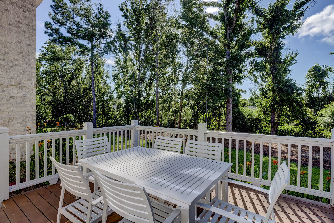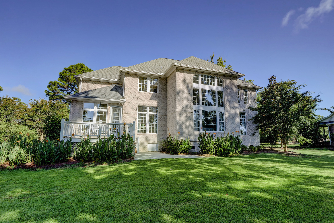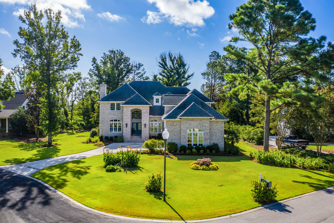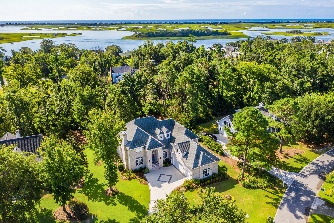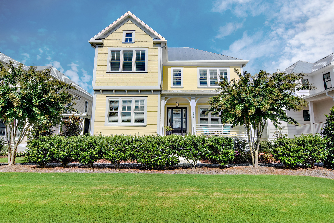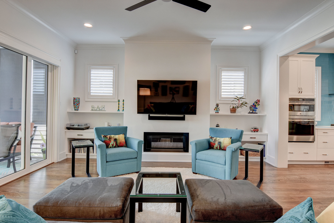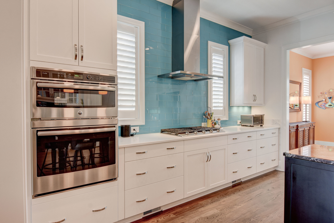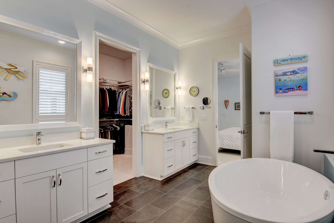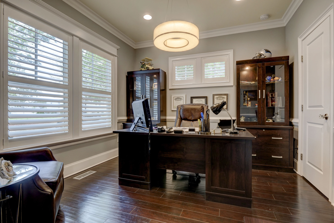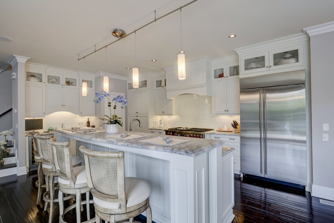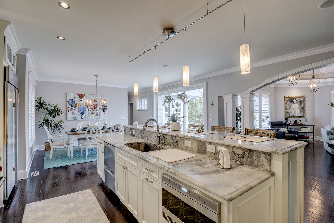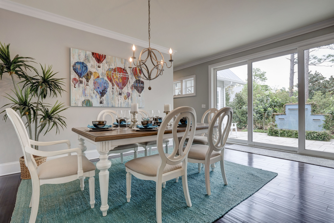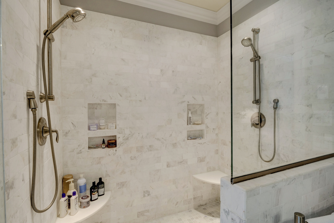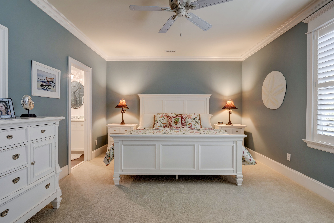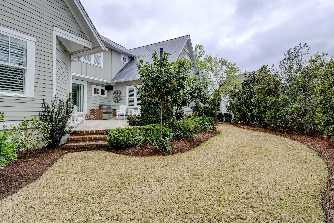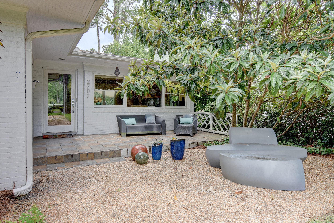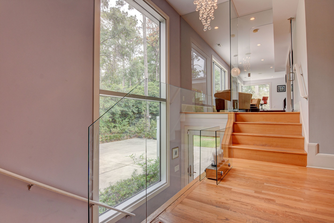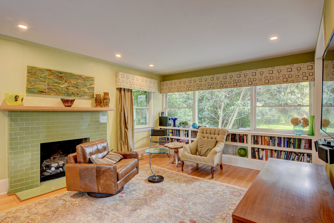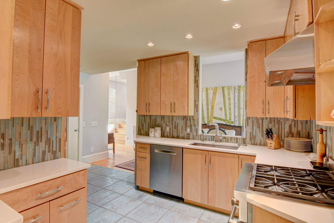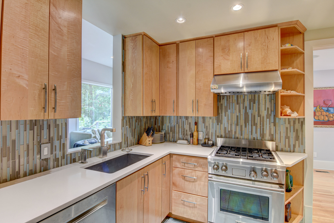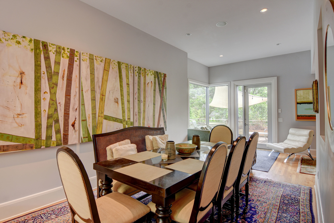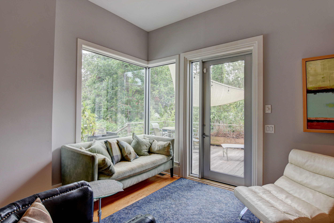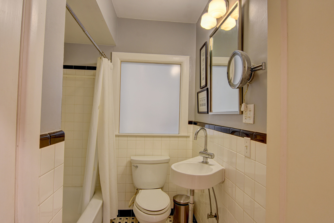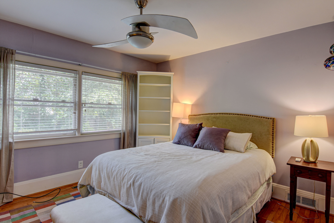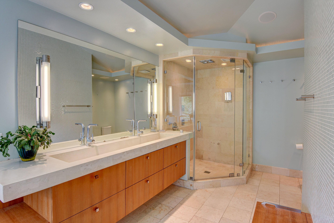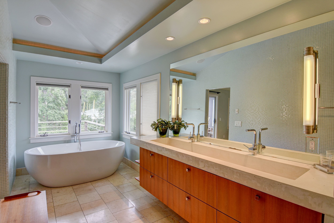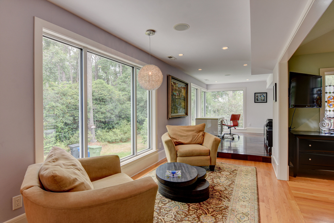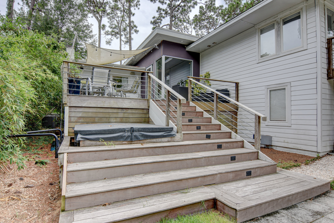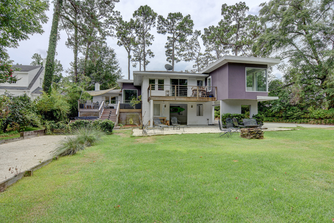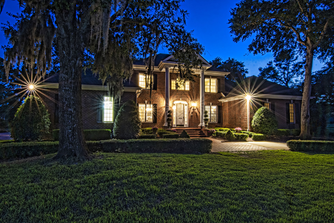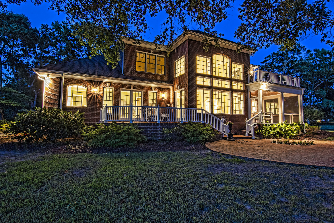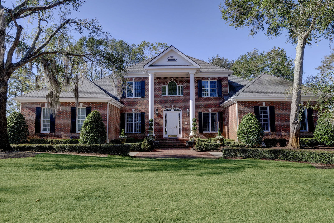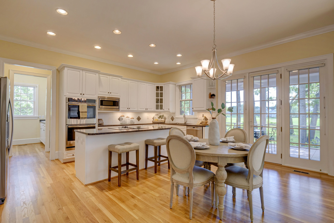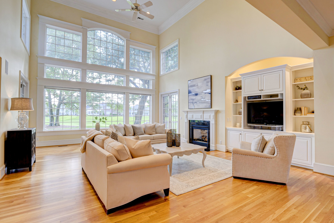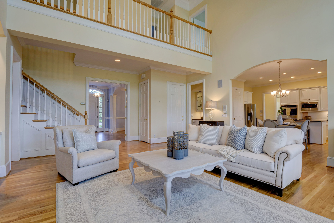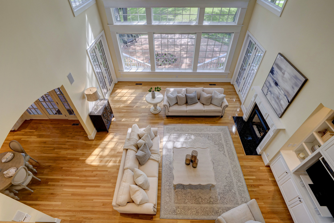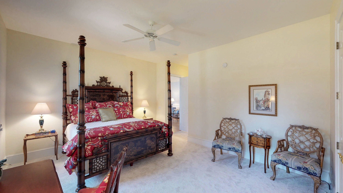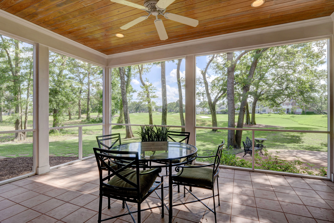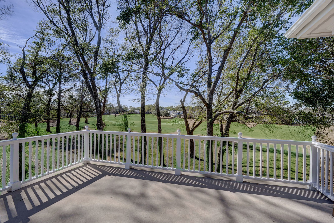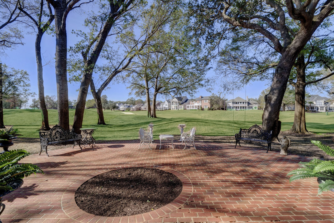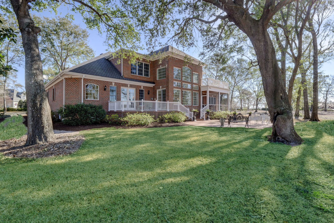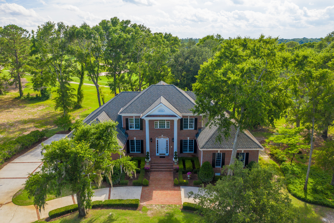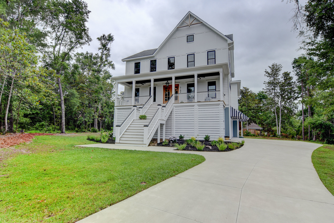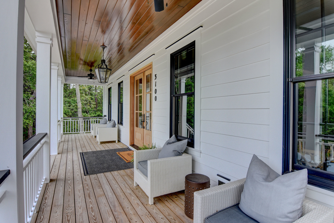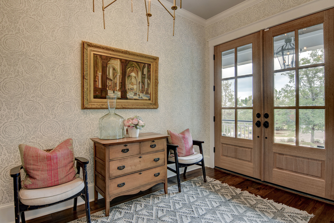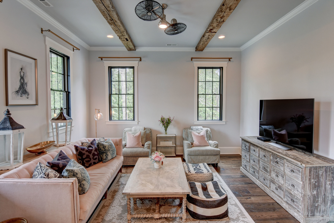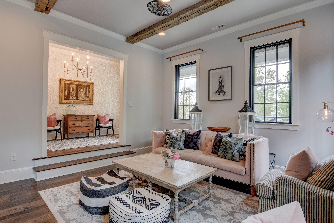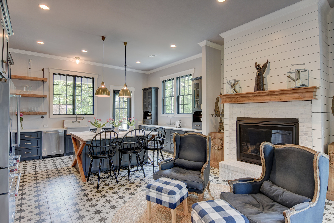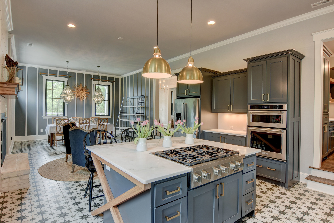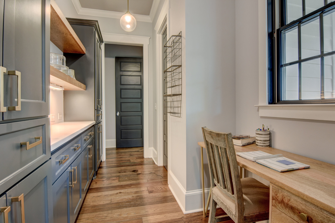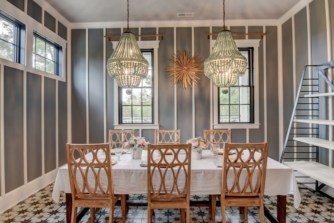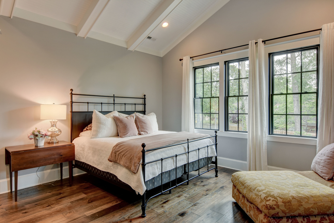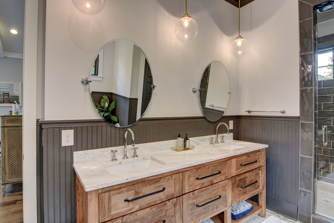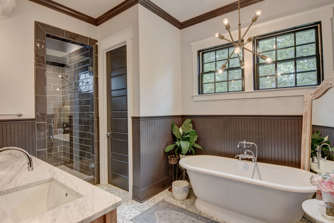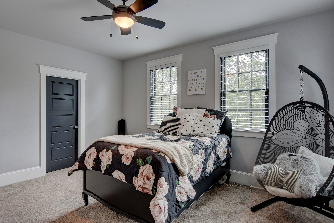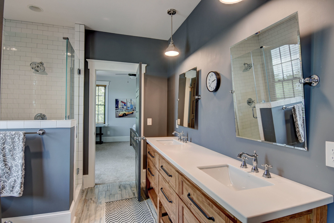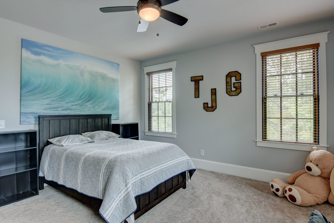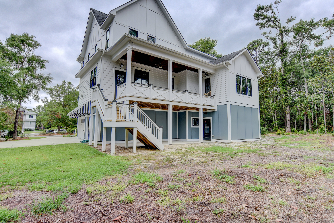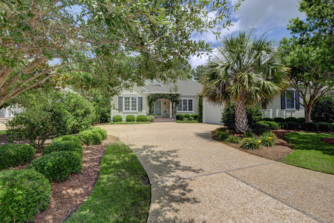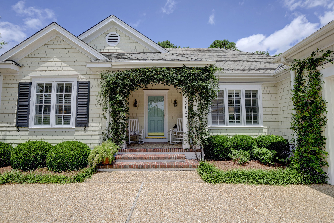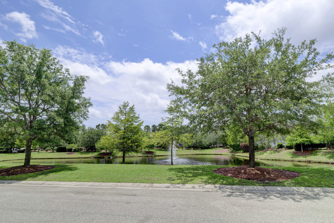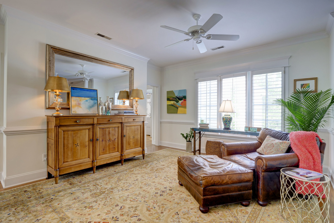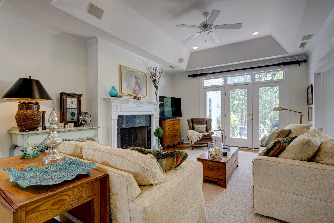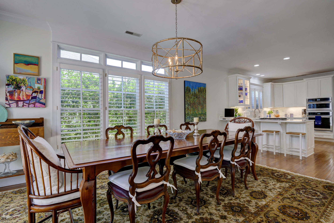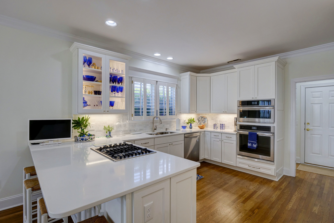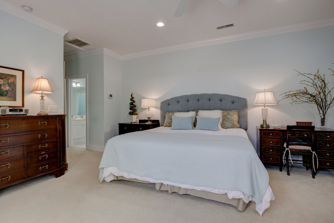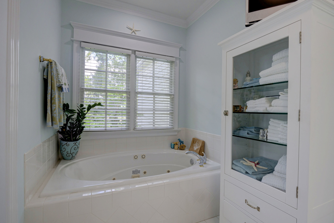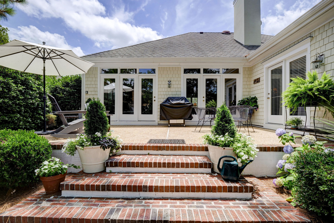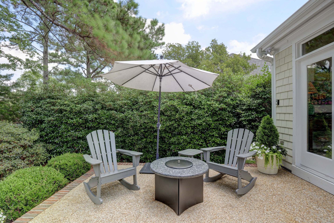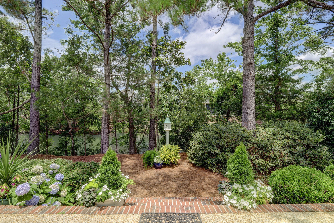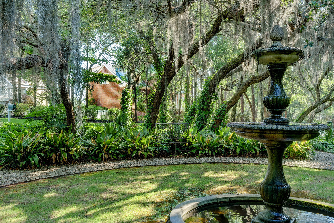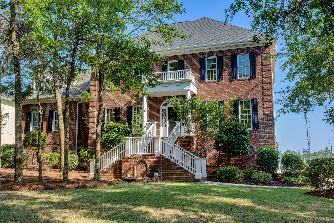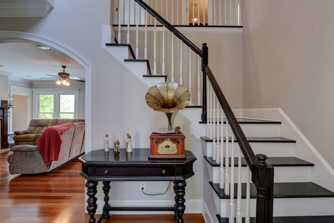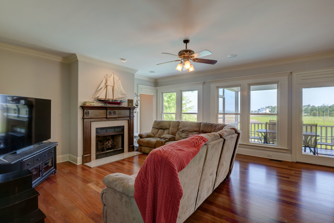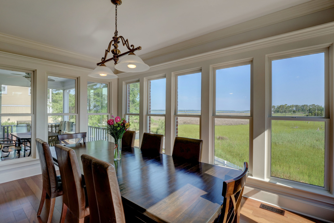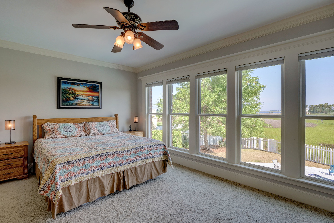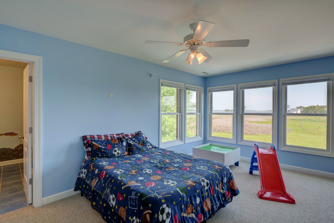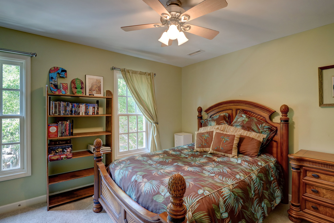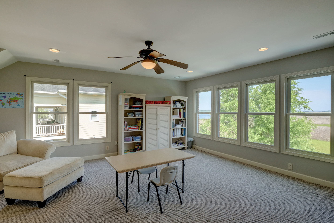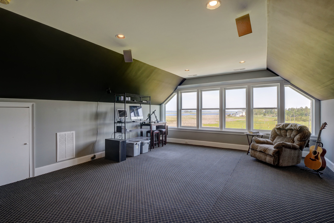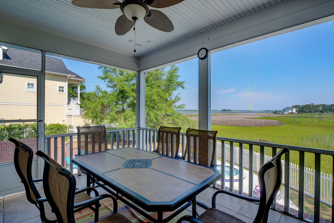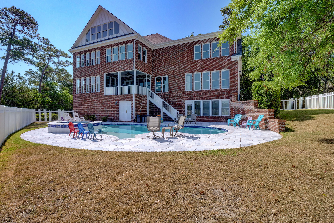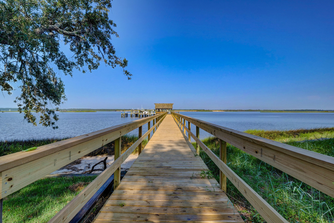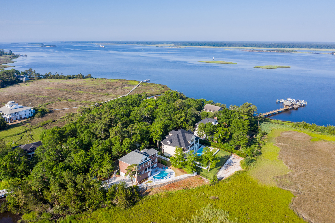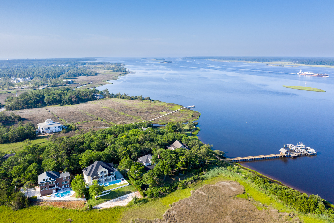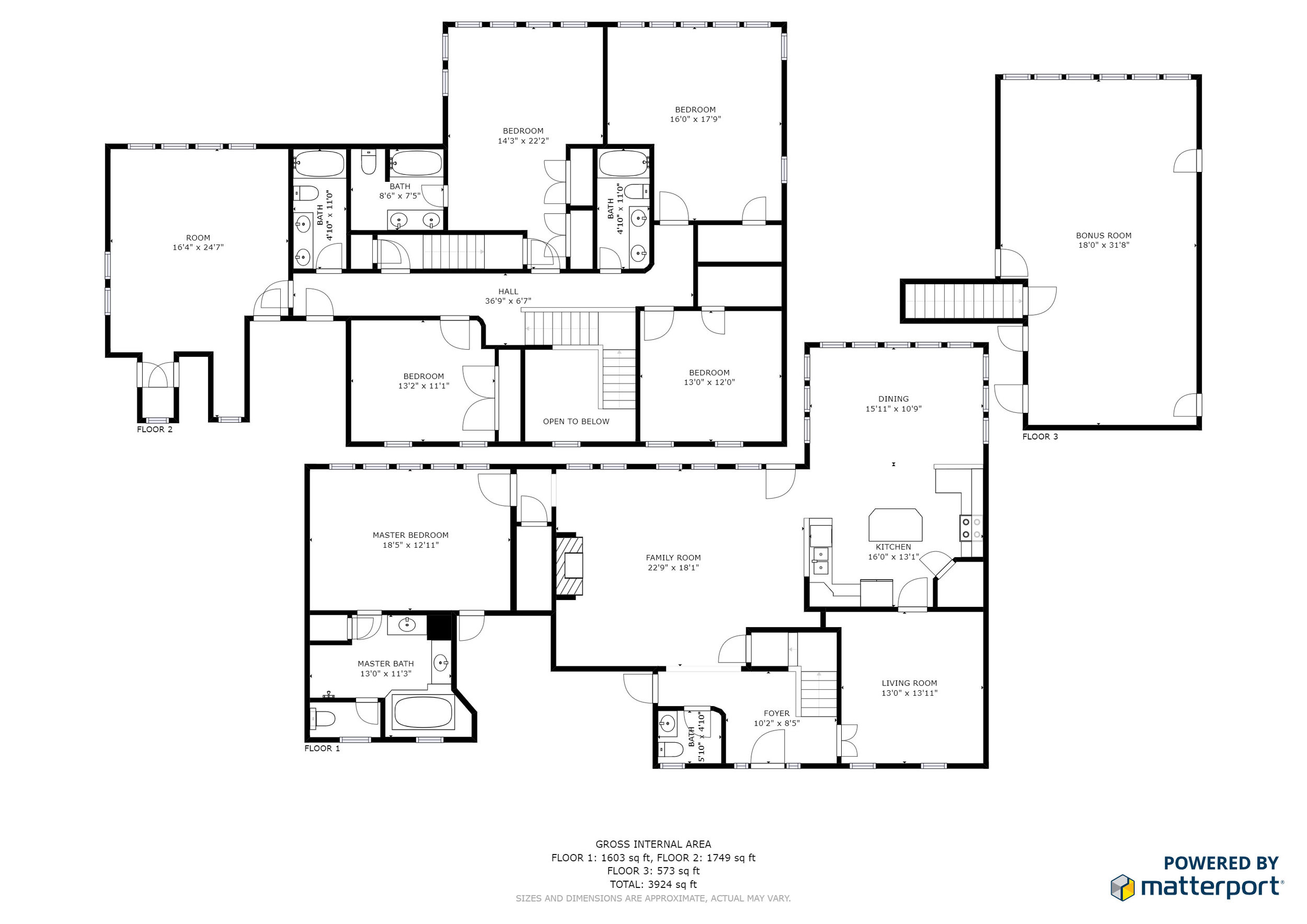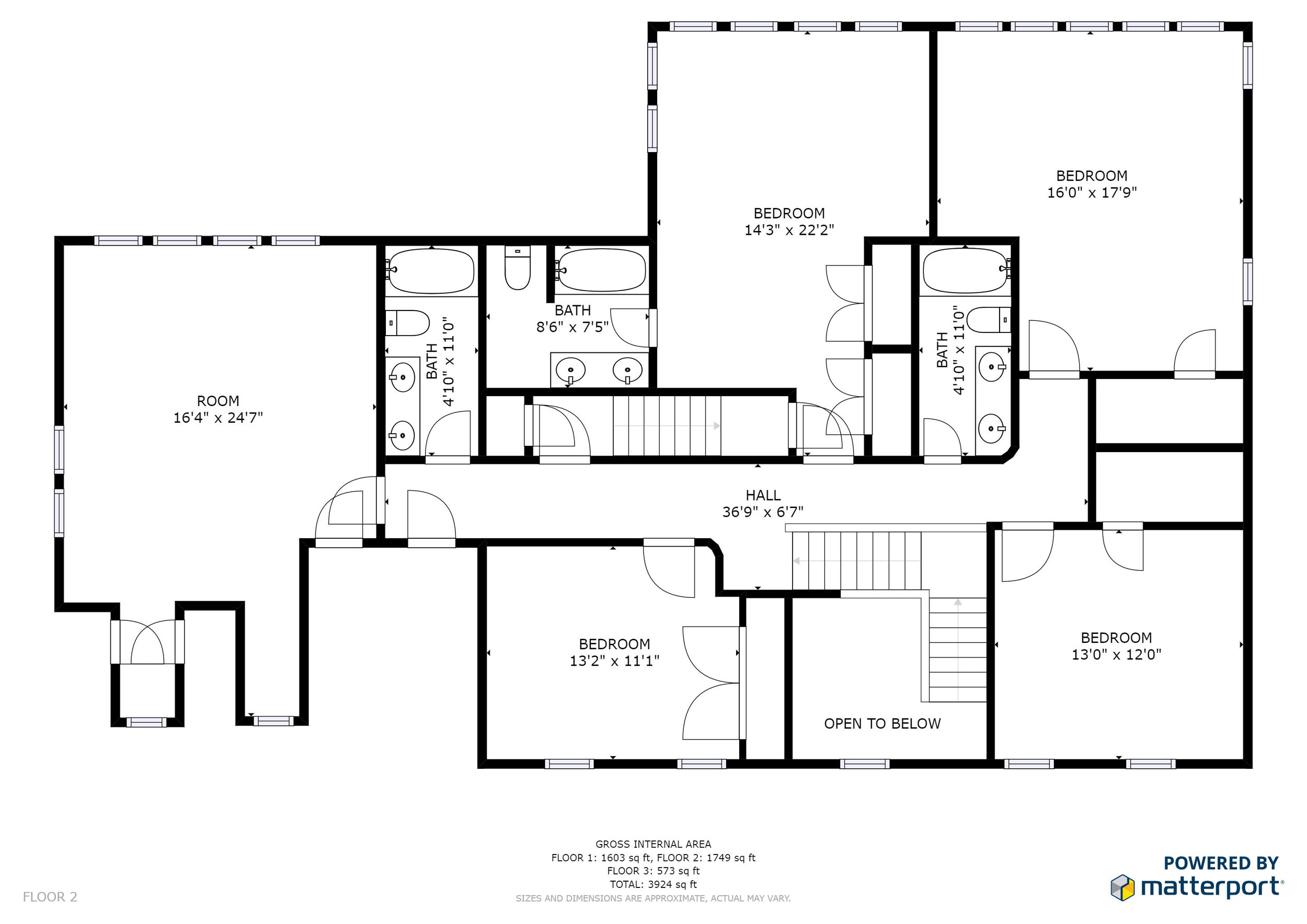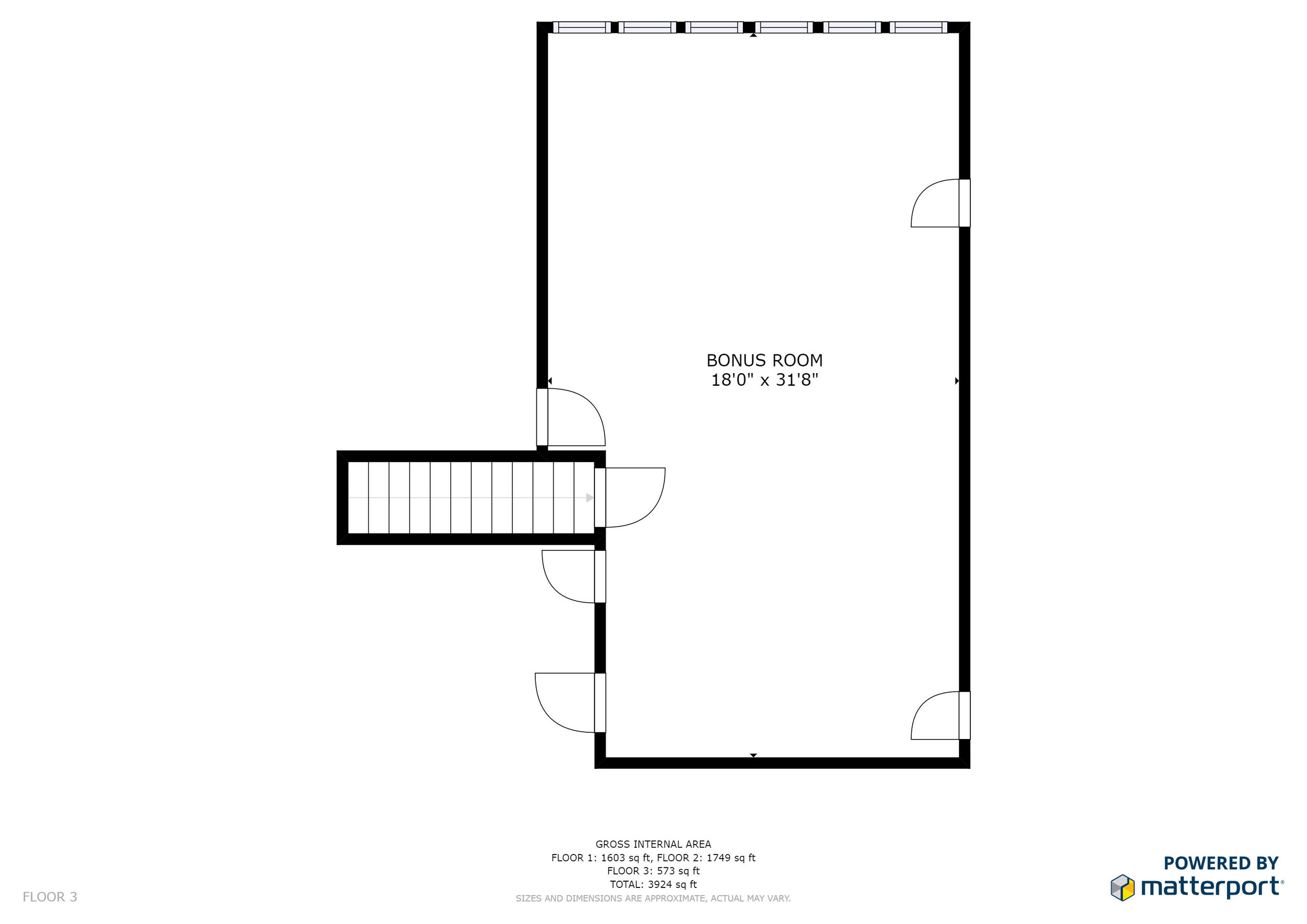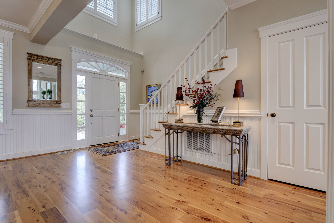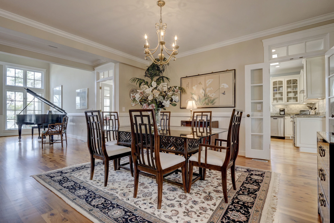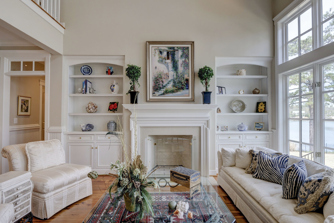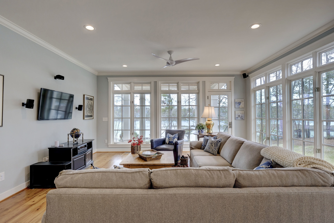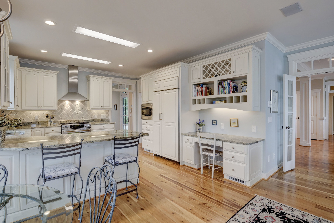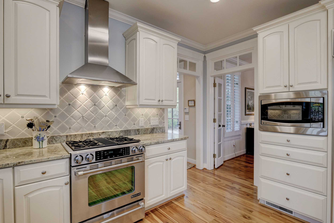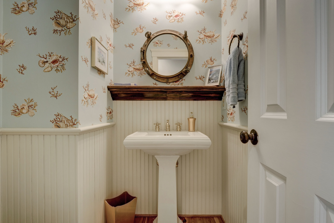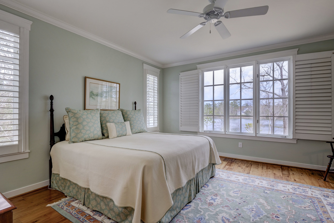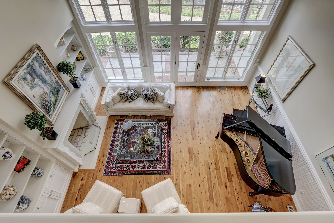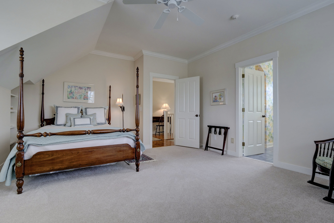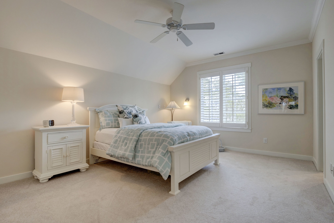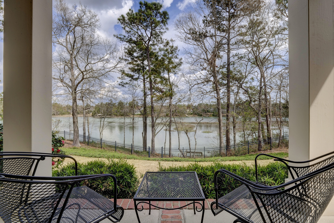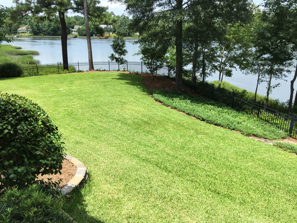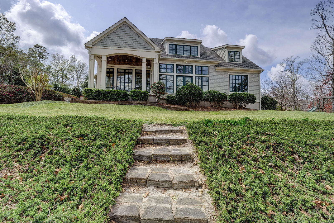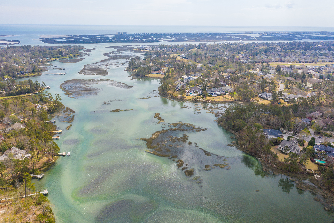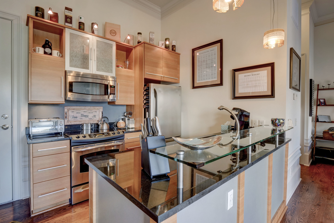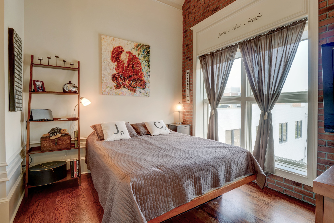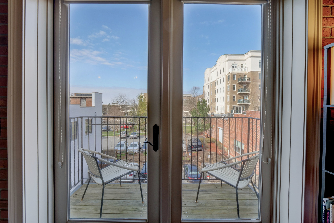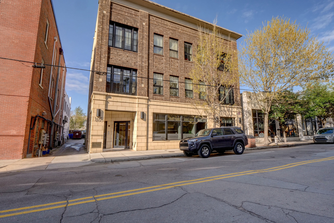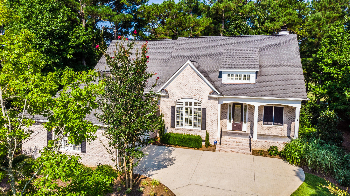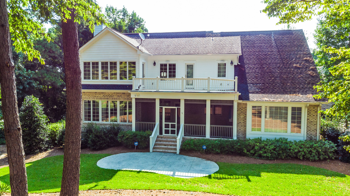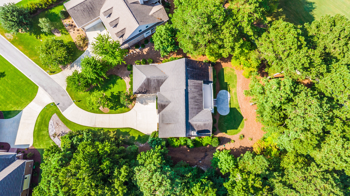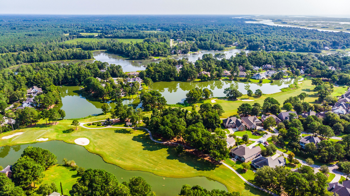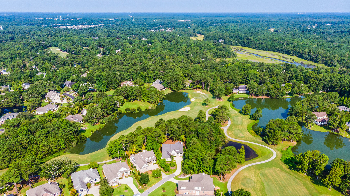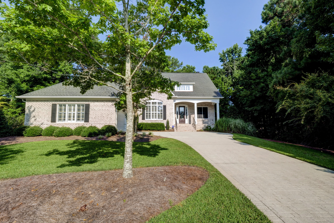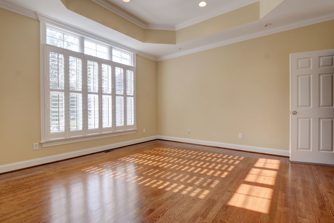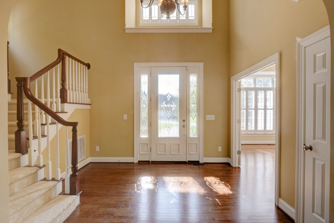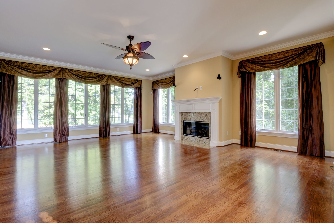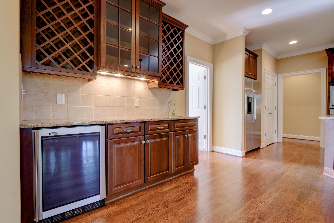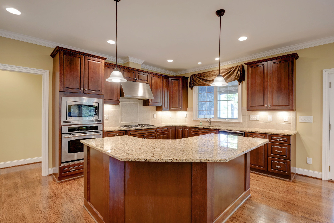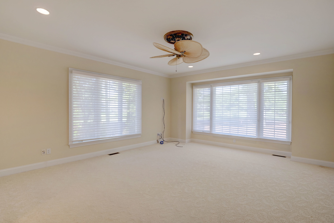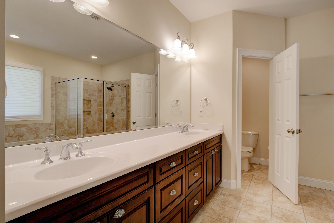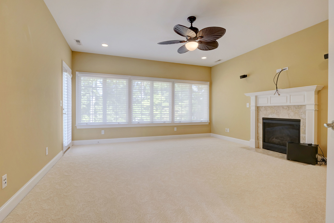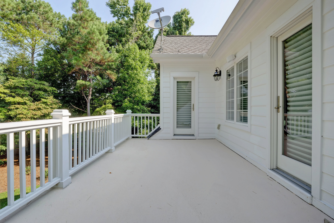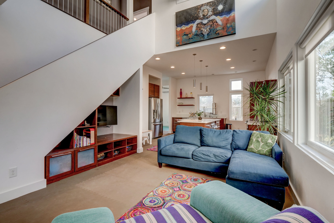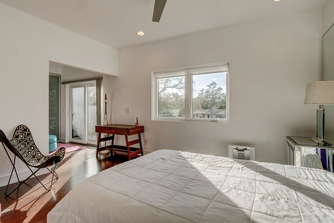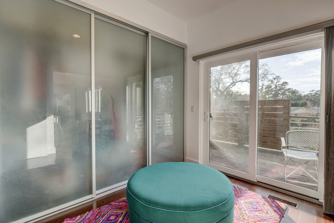8732 Champion Hills Dr, Wilmington, NC 28411 - PROFESSIONAL REAL ESTATE PHOTOGRAPHY / AERIAL DRONE PHOTOGRAPHY
/Situated on a corner lot and within immaculately maintained landscaping, this elegant custom-built brick home is located in the highly desirable and upscale waterfront gated community of Porters Neck Plantation with a 4-star rated Tom Fazio designed golf course.This gorgeous property is being offered below the recently appraised value. As you enter the house to a grand two-story foyer with a winding staircase and wrought iron spindles flanking the entrance, you immediately notice the gleaming rich hand-finished mahogany floors installed with Silent Technology. On your left side is situated a den with the first of two fireplaces, and a formal dining room on your right. The focal point of the formal dining room is the beautifully custom-cut crystal chandelier. A remarkable living room with an arch and triple wide window which features a custom mantel over the second fireplace, opens to a breakfast nook and a delightful sunroom overlooking the deck and a private backyard. A Gourmet kitchen will please even the most discerning chef with its hand glazed cabinets, adequate storage, granite counter tops, stainless steel appliances with a double oven, a gas cooktop, downdraft range, an island, a built-in wine rack, and a large pantry. The first of six bedrooms has a French door and is located also on the main floor right next to a full bathroom. Three large closets and a laundry room complete the main floor. A two-sided balcony on the second floor which overlooks a spacious two-story living room connects to a private and luxurious Master suit with a trey ceiling, and a double door entry leading to a remarkable bathroom with a spa shower with 2 heads, a sitting area, a Whirlpool tub with exquisite marble tile, granite counter tops, and a large walk in-closet in the left wing. The right wing of the house offers three large bedrooms with elegant trey ceilings sharing a full bathroom and an In-law suit with a full bathroom and an office, or this multipurpose area may be used as a man cave with a private gym. Let your imagination guide you. This prestigious property also has a back staircase for a growing family, as well as a 3-car garage with a workshop. Soft architectural features; such as rounded corners, flow through the home while wrapped in a sturdy 2x6 frame and an all-brick exterior are beyond the quality you would expect! The home has also a conditioned crawl space. Enjoy a short walk to the community Intracoastal Waterway dock and boat ramp or join the Porters Neck Country Club for use of their amenities; such as tennis, pickleball, golf, a four lane Junior Olympic adult lap pool, a six lane family pool, fitness services with exercise classes, personal training, massage therapy, wellness seminars, junior programs and camps or social events; to include fine dining in the newly renovated ballroom. This is southern living at its finest!
805 Meherrin Ln, Wilmington, NC 28403 - PROFESSIONAL REAL ESTATE PHOTOGRAPHY
/Coastal southern living at its finest in Autumn Hall. This custom home built in 2018 by North State Builders features 3 bedroom and 3 full baths and over 3500 square feet of living space. A 4th bedroom could easily be added in the upstairs great room. 1st floor master suite has a huge shower, tub and large walk in closet. 1st floor has open floor plan with gourmet kitchen with large island with seating, separate dining room, powder room and office. 2nd floor has 2 bedrooms with each having their own bathroom, large great room and bonus room that could be a gym or plenty of storage. Home exterior has a large front porch overlooking a lawn and swimming pool. Rear screened porch has privacy shades . Home has whole house natural gas generator, reverse osmosis water system, and many other custom features. Autumn Hall is conveniently located close to Wrightsville Beach & Mayfaire and downtown Wilmington.
For the entire tour and more information, please click here.
5421 Edisto Drive Wilmington, NC 28403 - PROFESSIONAL REAL ESTATE PHOTOGRAPHY
/Exquisite Builders Home loaded with extras such as custom granite counter tops in the kitchen. 2 subzero beverage refrigerators, custom built white cabinets, Wolfe microwave, Wolfe dual fuel gas range. and Subzero side by side refrigerator. Beautiful coffered ceiling in living room with a marble fireplace. First floor has engineered hardwood floors. The master bedroom features a fireplace and master bath with marble floor, walk in tile shower with seamless glass door and his and hers marble counter tops. Second floor features 3 bedrooms, 2 full baths with tile floors and additional living/family room. Back yard has a water/fire feature. Community sidewalks, swimming pool, walking and biking trails, close to Wrightsville Beach, marinas, public boat ramp and premier shopping and dining.
For the entire tour and more information, please click here.
2707 Columbia Ave, Wilmington, NC 28403 - PROFESSIONAL REAL ESTATE PHOTOGRAPHY
/This furnished 4 bed/3 bath home in Forest Hills is truly design ahead of its time! Everything about this home has a unique convenience about it: several wine chillers, stainless steel appliances, window configuration that doesn't attract natural light, it commands it! Hardwood floors flow from coast to coast in the main living area and ceramic tiles in the kitchen & bathroom. In the master bedroom, the spacious closet is tucked away in cabinetry for space and a sleek room appearance. Kick back in this dreamy Wilmington days and nights in the included hot tub! There is an underground dog fence, the home was upgraded with contemporary styled fixtures & cabinets.
For the entire tour and more information, please click here.
1002 Robert E Lee Dr, Wilmington, NC 28412 - PROFESSIONAL REAL ESTATE PHOTOGRAPHY / TWILIGHT PHOTOGRAPHY
/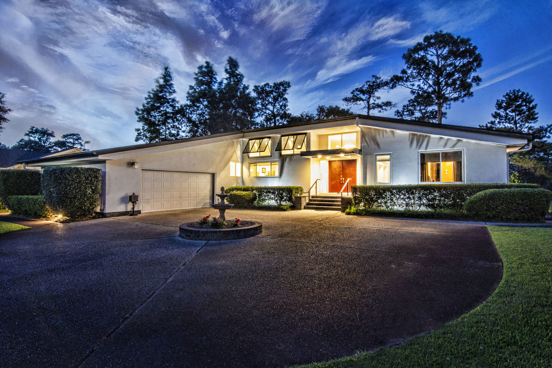
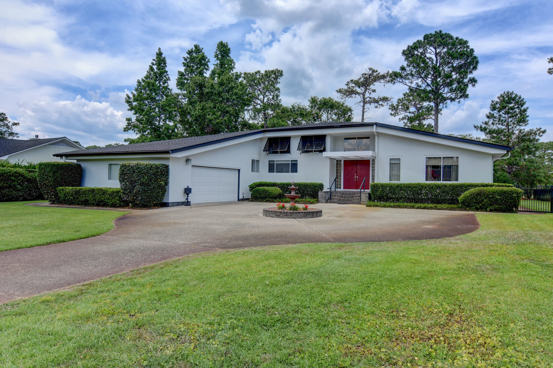
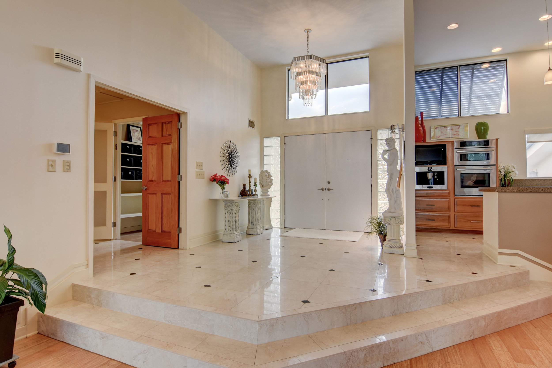
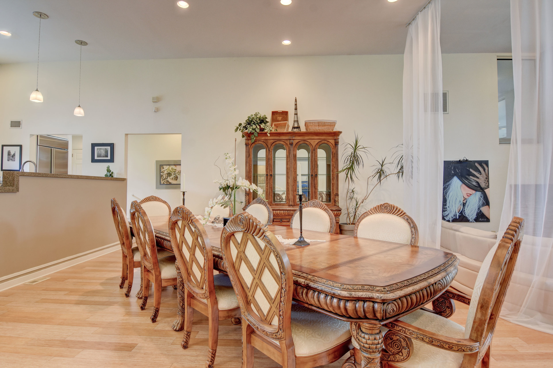
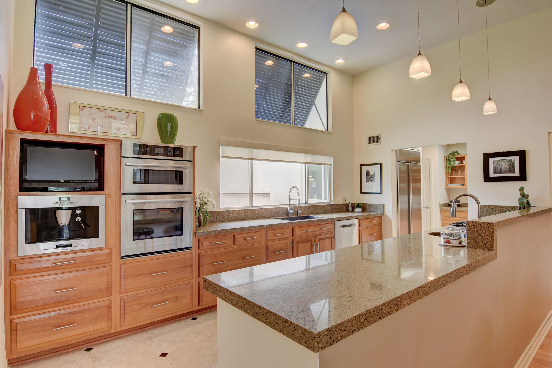
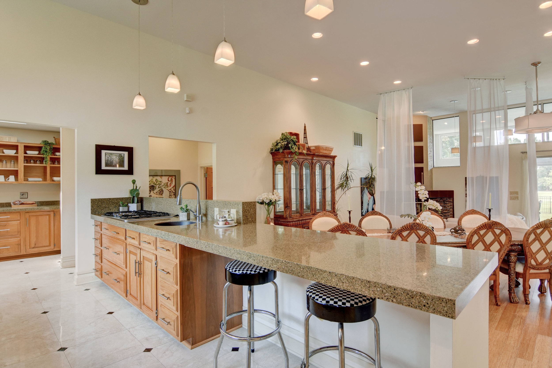
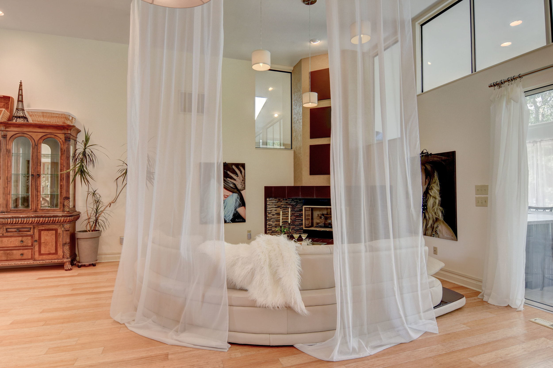
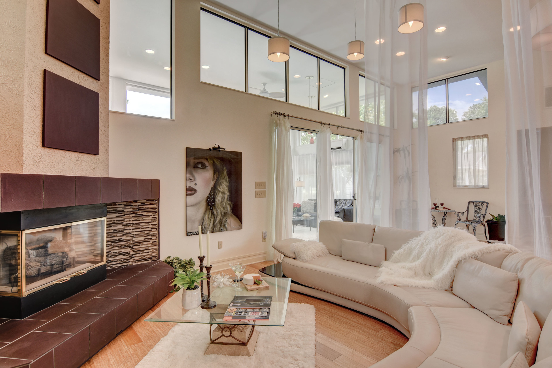
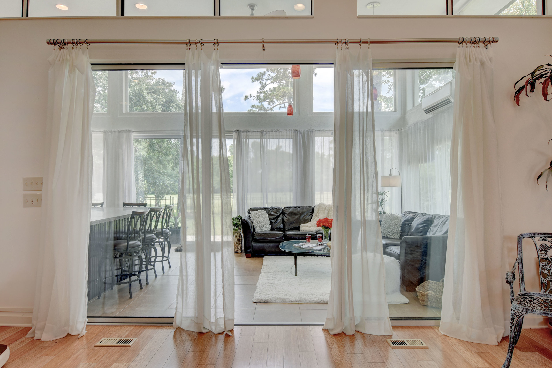
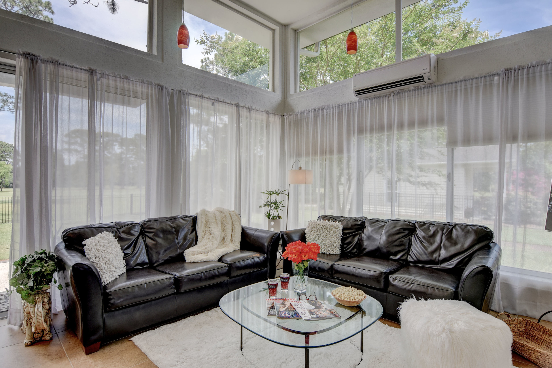
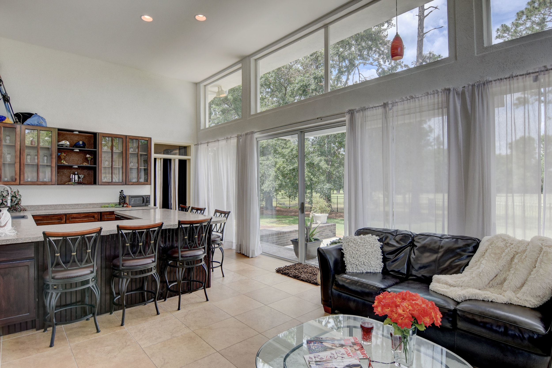
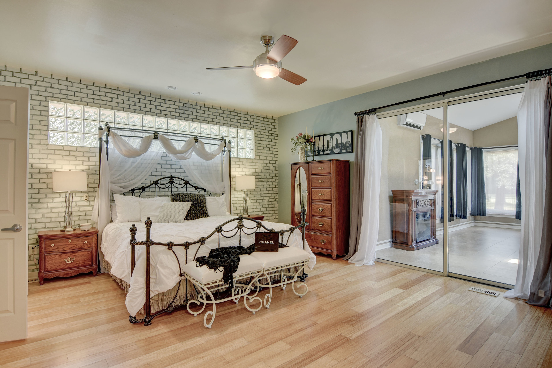
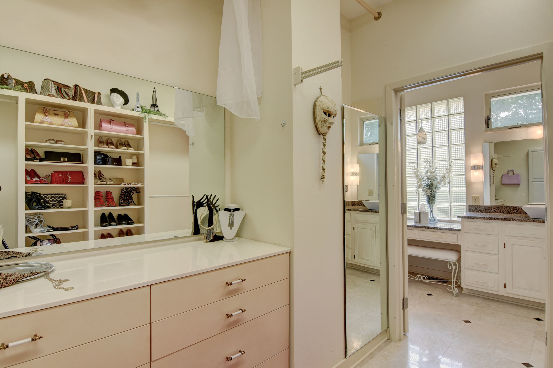
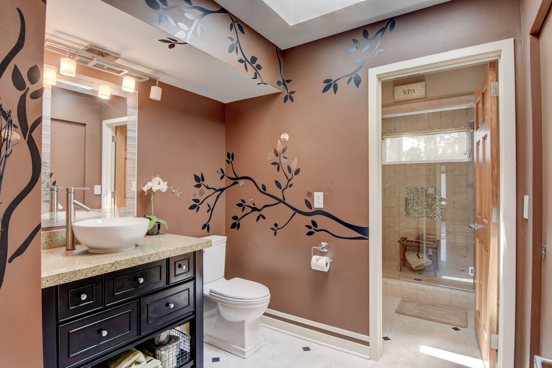
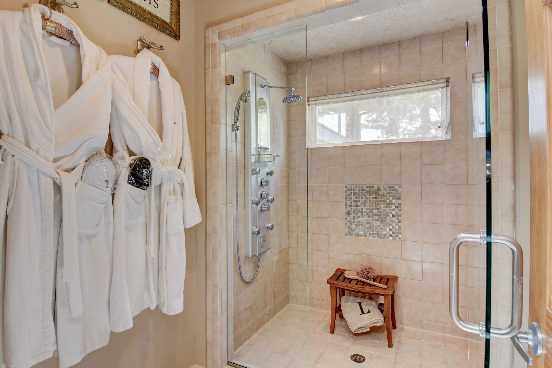
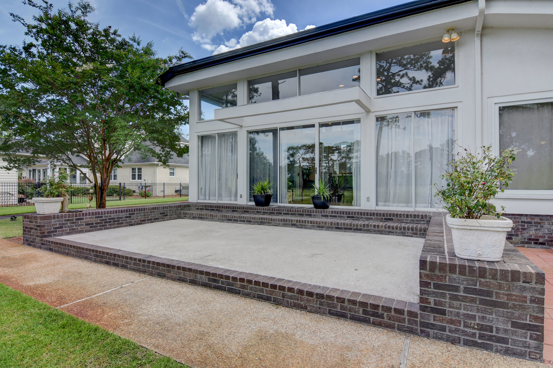
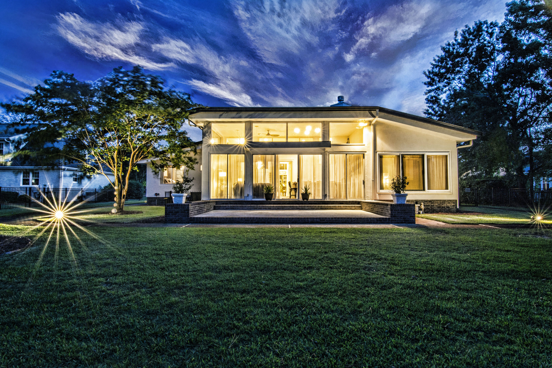
Spectacular describes this custom home designed for gracious living and entertaining! Unique in both quality and detail it captures your attention the minute you step onto the Travlin marble tile foyer! Sweeping views of the 15th fairway of Pine Valley Country Club from all living areas! Spacious and inviting the living area features 14 foot ceilings, an abundance of natural light, bamboo flooring, plus a cozy fireplace with gas logs. The cook's kitchen with granite countertops plus two granite sinks, and high end stainless appliances includes a gas cook top plus a built in espresso machine! Butler's pantry with lots of storage to add to the functionality and design of the galley kitchen. Luxury master suite with private 21 x 13 sitting area. Rarely available...a must see home!
For the entire tour and more information, please click here.
1332 Landfall Dr, Wilmington, NC 28405 - PROFESSIONAL REAL ESTATE PHOTOGRAPHY/ TWILIGHT PHOTOGRAPHY / AERIAL PHOTOGRAPHY
/Elegant brick home situated perfectly on one of Landfall's most coveted streets, overlooking the exquisite Pete Dye #8 & #9 holes. Sip morning coffee & enjoy evening cocktails on the screened porch, & host memorable family gatherings on the beautiful brick patio while kids take turns swinging under the magnificent oaks. Soaring Great Room ceiling & plentiful windows offer abundant natural light, while the open floor plan offers ease of entertaining. Kitchen is complete w/stainless appliances, double ovens, granite counters, wine refrigerator & plentiful cabinets. The Master Retreat w/large walk-in closet, separate shower & jetted tub offer soothing colors to unwind. With an office, study & 2nd bedroom on the 1st floor, plus 4 bedrooms & walk-in attic space upstairs, guests & family will live comfortably. Walk up the tree-lined street to a park overlooking the Intracoastal waterway & soak in the beauty around you. Country Club memberships available to use amenities. Natural gas available
For the entire tour and more information, please click here.
6405 Chalfont Cir, Wilmington, NC 28405 - PROFESSIONAL REAL ESTATE PHOTOGRAPHY / AERIAL DRONE PHOTOGRAPHY
/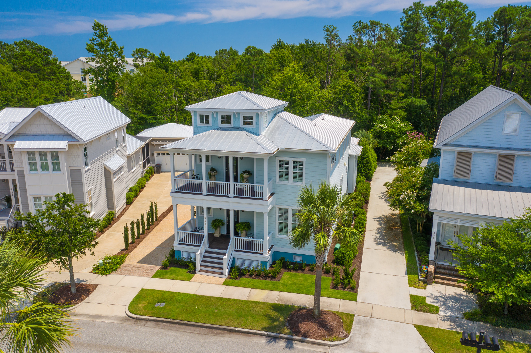
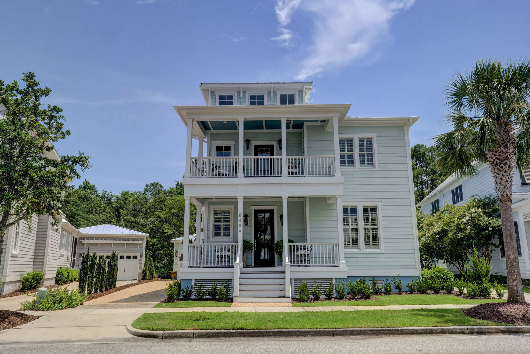
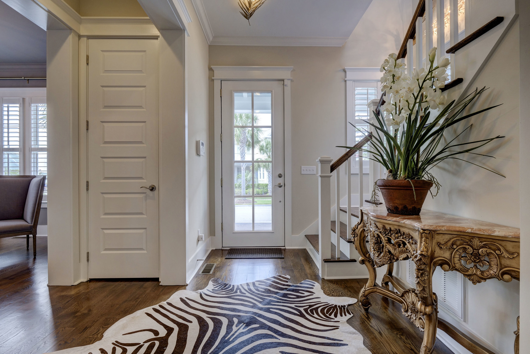
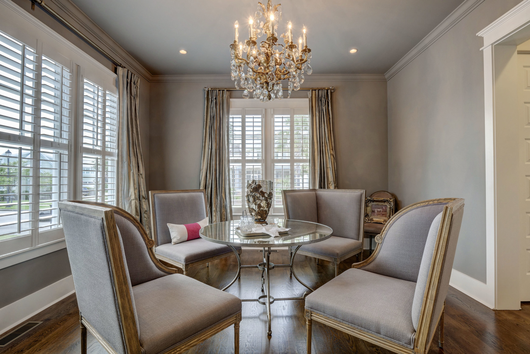
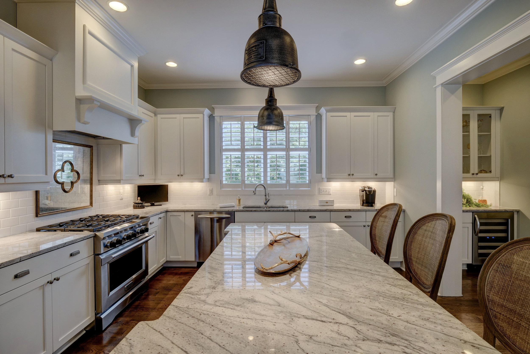
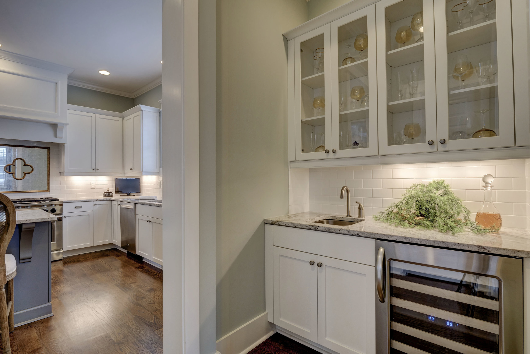
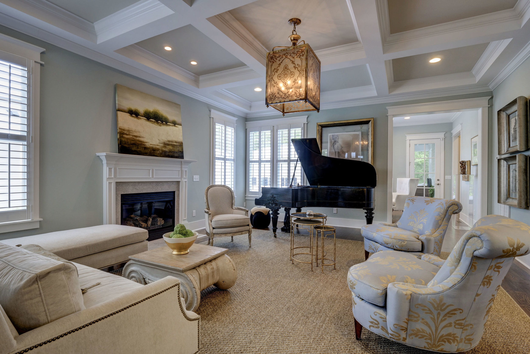
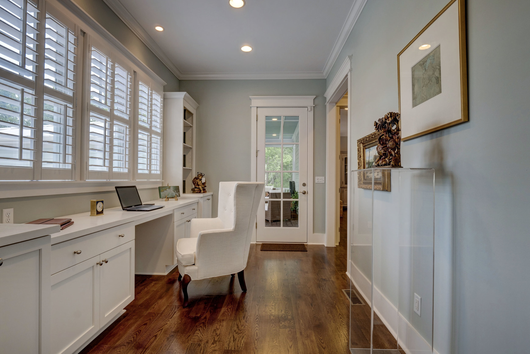
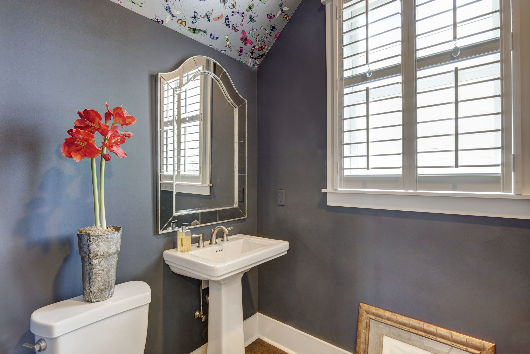
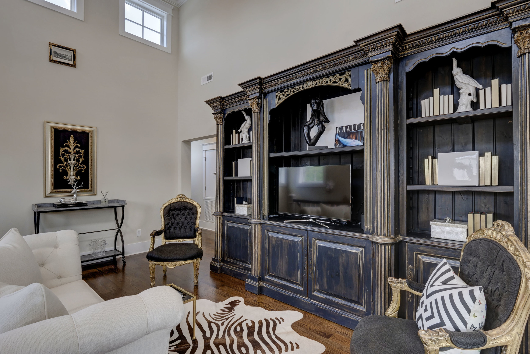
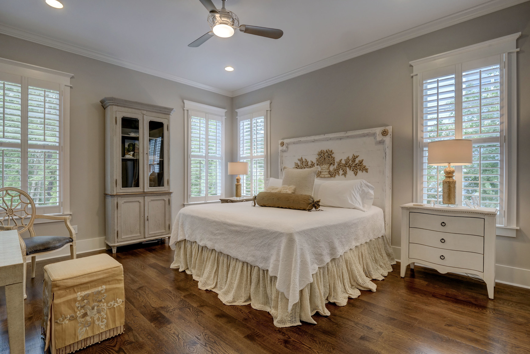
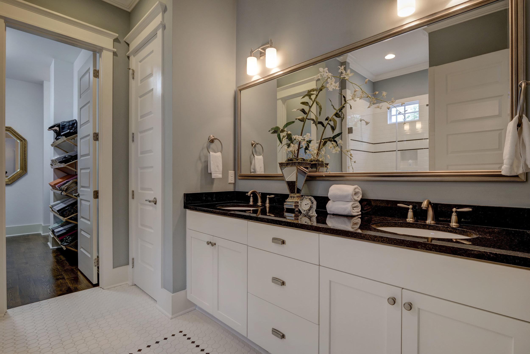
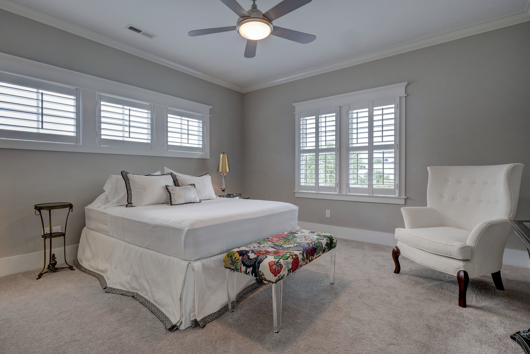
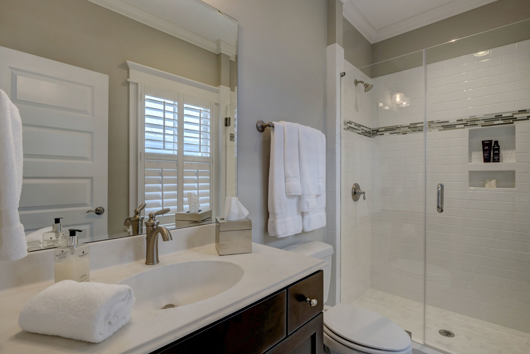
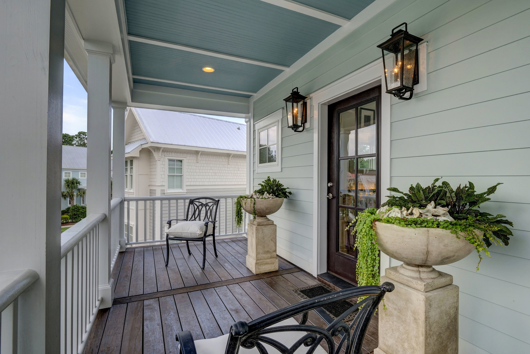
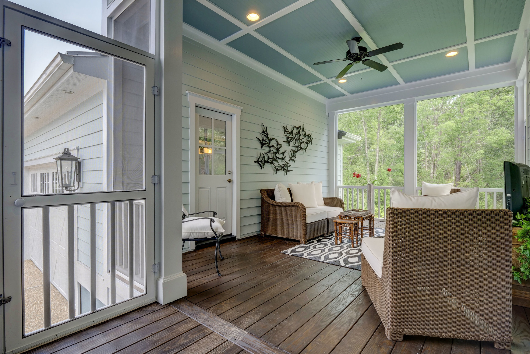
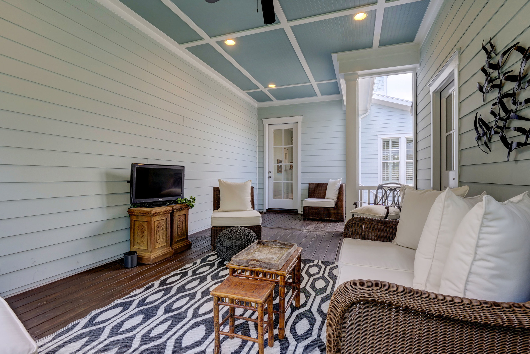
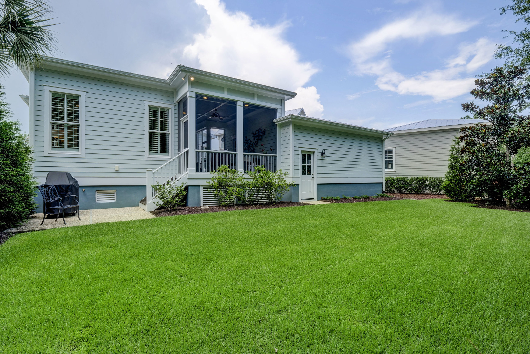
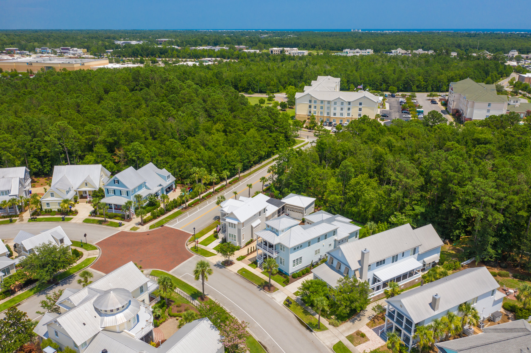
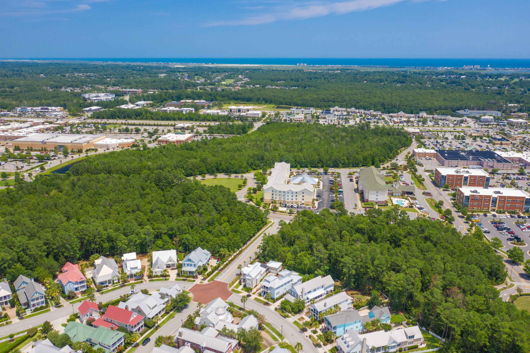
Beautiful & meticulously maintained Charleston style home in the sought-after community of Parkside at Mayfaire. Residents can walk to area dining, shopping, & more. Perfect for entertaining, the home has custom details throughout, including plantation shutters. The open, spacious kitchen features a 6-burner gas range, walk-in pantry, butler's pantry, large center island, & custom cabinetry. The living room includes a gas log fireplace & coffered ceiling. The private screened porch overlooks the conservation area. The 1st-floor master retreat has wood flooring, a large walk-in closet, double vanity, & custom tile shower. 2 bedrooms with baths & walk-in closets are on the 2nd floor, as well as a balcony located off the loft/family room area.
For the entire tour and more information, please click here.
1528 Black Chestnut Dr, Wilmington, NC 28405 - PROFESSIONAL REAL ESTATE PHOTOGRAPHY / TWILIGHT PHOTOGRAPHY
/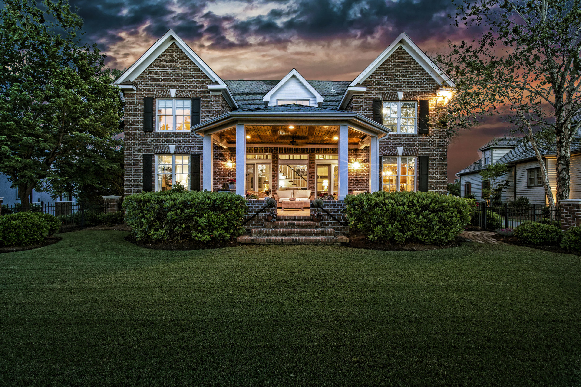
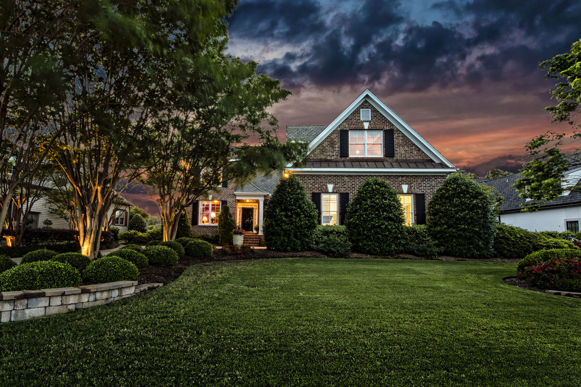

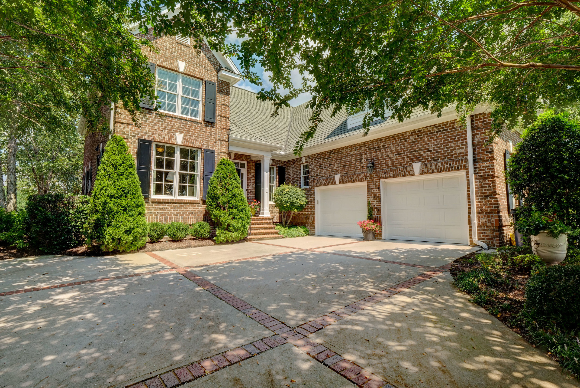
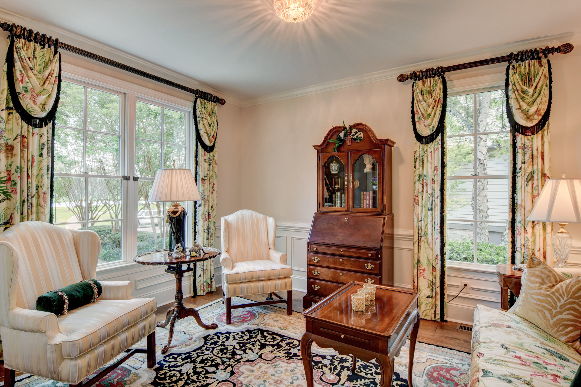
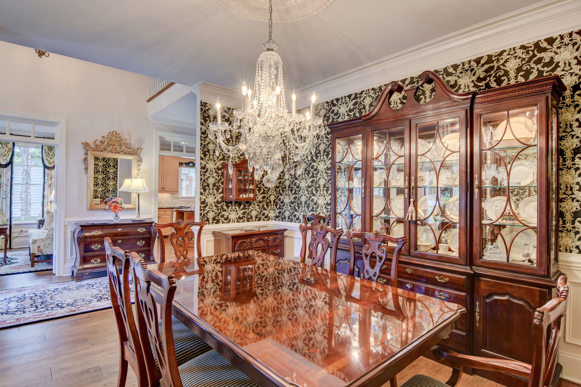

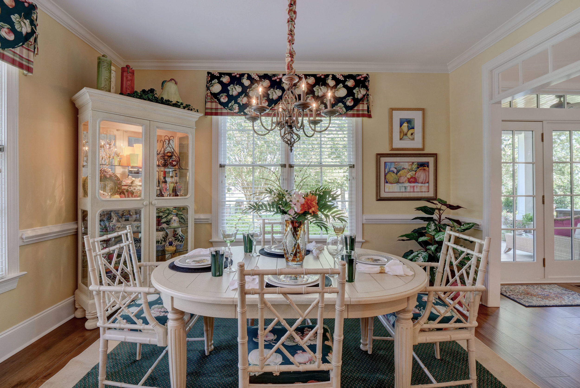
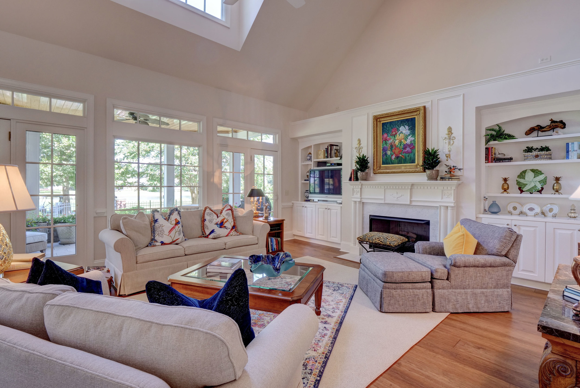
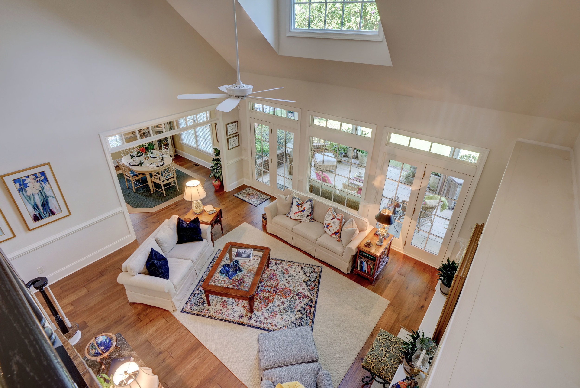
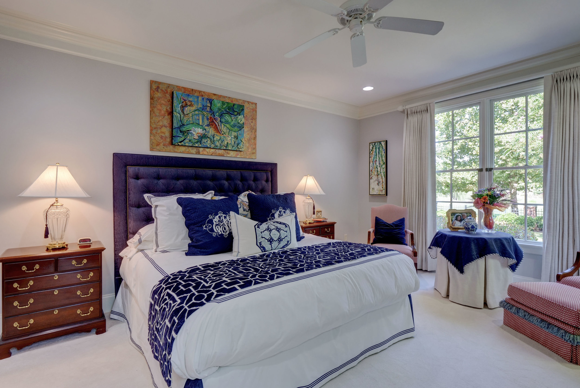
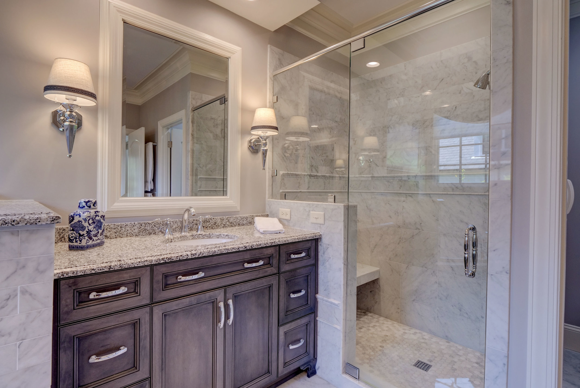


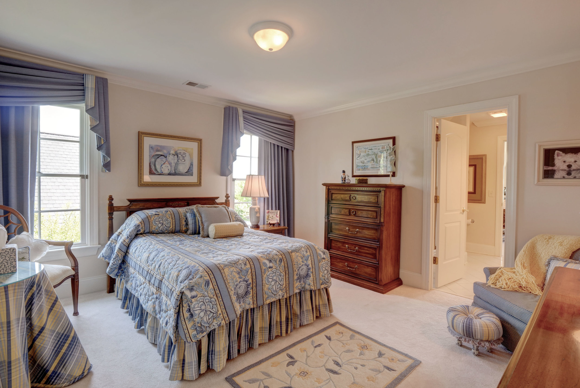

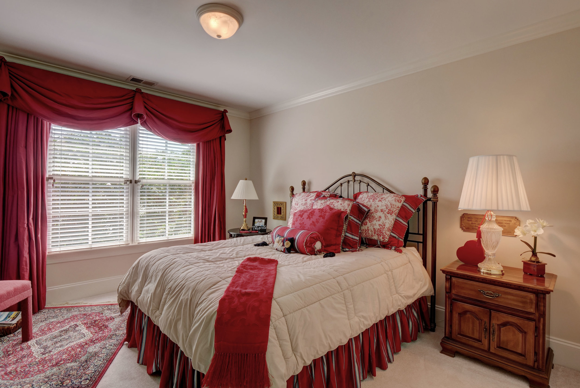

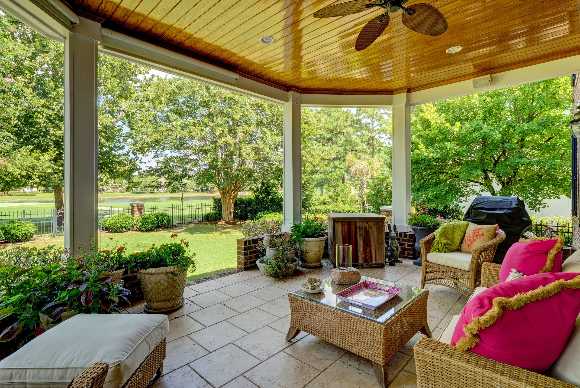
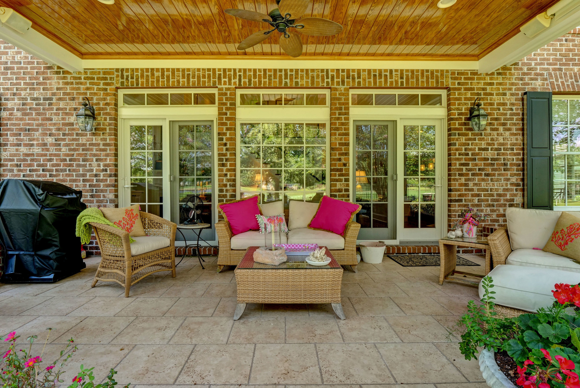

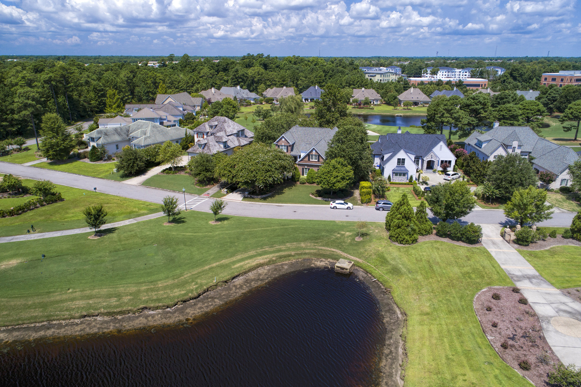
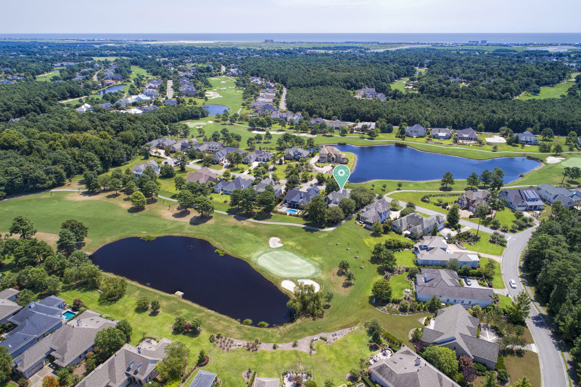
Live your dream in this meticulously maintained 5 bedroom, 4.5 bath brick home in premier gated, country club community of Landfall! Offering breathtaking panoramic views of Nicklaus Pines Course holes 5 and 6 flanked by water, this home boasts fabulous new master bath in 2016, new hand scraped hardwood floors in 2018, fresh paint in 2017, a new hot water heater 2019, and a lady's closet to die for! (For those desiring added storage, this space may be changed back to climate controlled storage.) For peace of mind, sealed crawlspace with dehumidifier ensures moisture remains constant while oversized garage provides space for toys and cars! No damage from Hurricane Florence and added moisture control to ensure peace of mind. Beautifully landscaped lawn enhances outdoor space with fenced backyard and serene covered porch for enjoying our coastal lifestyle.
For the entire tour and more information, please click here.
3100 Wescot Ct, Wilmington, NC 28409 - PROFESSIONAL REAL ESTATE PHOTOGRAPHY
/Stunning custom home sitting on a gorgeous wooded cul de sac lot. No expenses spared from the moment you enter this elegant home. Exposed 1800's railroad beams in cozy living room. Elegant flooring in main areas. Massive kitchen adjoins DR with gas fireplace, shiplap accents, farm sink, marble island with gas cooktop and tons of natural light through the black framed Anderson Windows. Custom cabinetry, built-ins and vanities. Master suite with wall of windows, vaulted ceilings, access to rear covered deck and a bathroom you must see to believe. Upstairs features 2 BR's sharing a Jack and Jill bath and a 4th BR with private bath. Loft space provides additional space for the family to hang out. Elevator shaft is in place and ground floor is plumbed and has some electrical. Easily can be finished to ad media room, bathroom or cabana if you choose to add a pool. Walking distance to neighborhood pool & boat ramp where you can launch your paddle board, kayak or boat into the ICW.
For the entire tour and more information on this home, please click here.
2010 Bay Colony Ln, Wilmington, NC 28405 - PROFESSIONAL REAL ESTATE PHOTOGRAPHY
/Enjoy single level living in this beautiful home in Bay Colony community of Landfall. This open floorplan overlooking a tranquil pond is immaculate with many recent updates including a new custom kitchen with stainless appliances. 3 bedrooms, 2.5 baths, hardwood floors, gas fireplace and beautiful moldings make this home ready to enjoy from the minute you move in! Spacious 2 car garage. Close to everything, within minutes, to Mayfaire, Wrightsville Beach and area shopping and dining.
For the entire tour and more information on this home, please click here.
106 Island Bridge Way, Wilmington, NC 28412 - PROFESSIONAL REAL ESTATE PHOTOGRAPHY / AERIAL DRONE PHOTOGRAPHY
/Welcome home to Southern living. As you cross over the charming bridge from River Rd to the low county community of River Island you greeted by stunning live oaks which form the most beautiful canopy. This stunning brick traditional house is nestled in a ten-home, Cape Fear River front community not far from Carolina/Kure Beach, local shopping & dining. Step into your backyard to find a custom in-ground salt water pool & spa, plus a 25' boat slip just a hop skip & jump away. With over 4500 sqft, this 6BR & 5.5BTH home provides plenty of room to spread out. The master BR, living, kitchen & study/formal dining room are located on the main floor. Upstairs you will find 5 additional bedrooms & 3 full baths. On the top floor is a great multi-purpose bonus room. There are majestic river & marsh views which can be seen from almost every room in the house. This amazing home also offers plenty of storage & a 3 car garage, one bay is currently being used as a workshop. Start living the good life today!
For the entire tour and more information, please click here.
8226 Lakeview Dr, Wilmington, NC 28412 - PROFESSIONAL REAL ESTATE PHOTOGRAPHY
/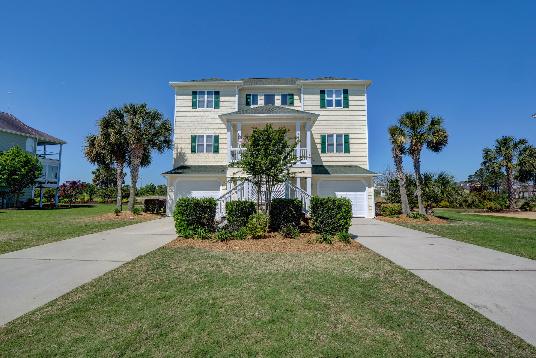
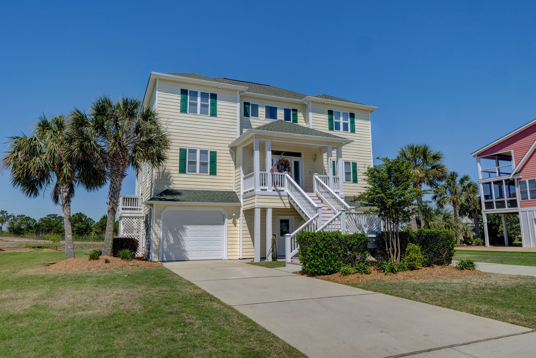
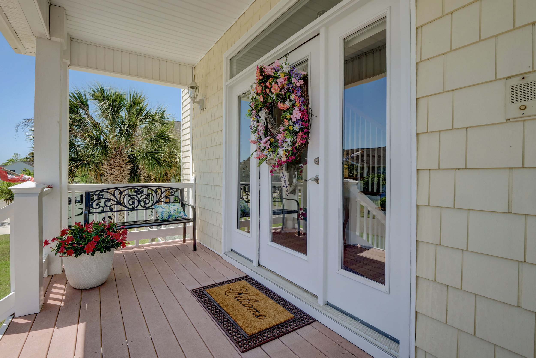
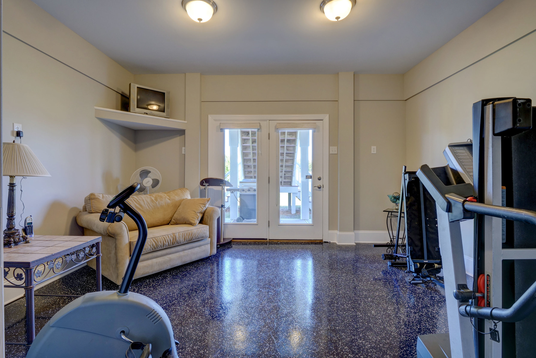
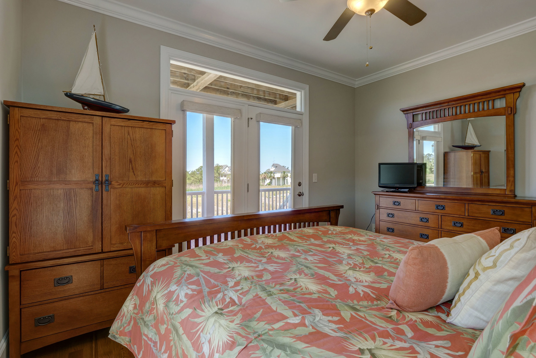
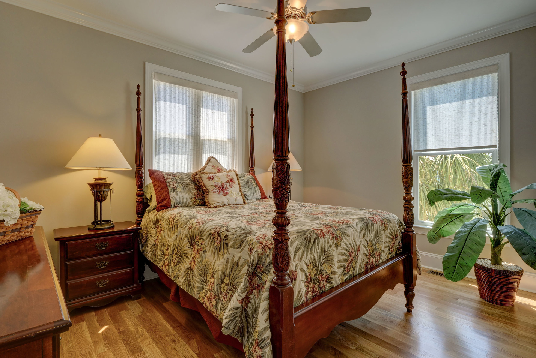
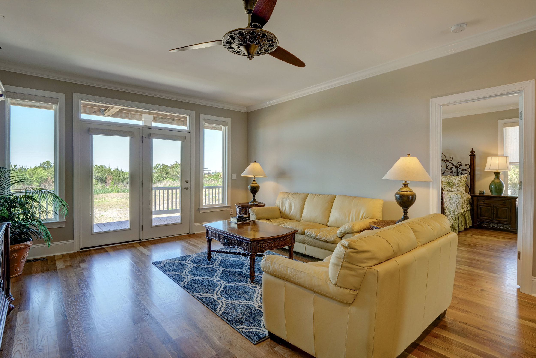
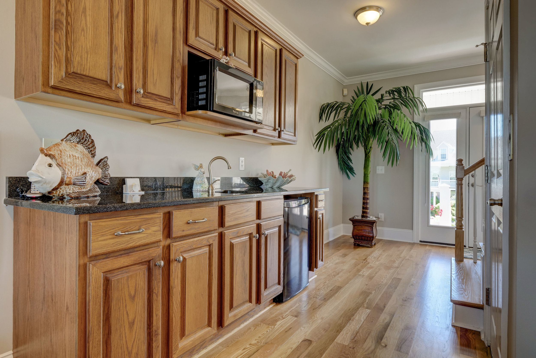
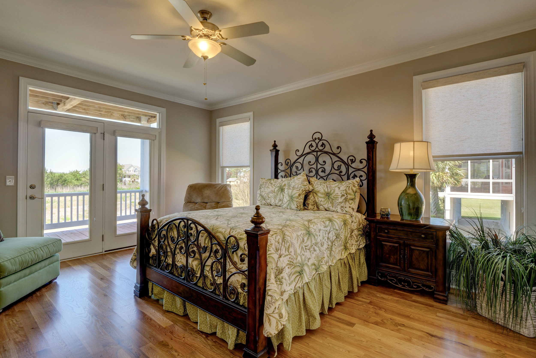
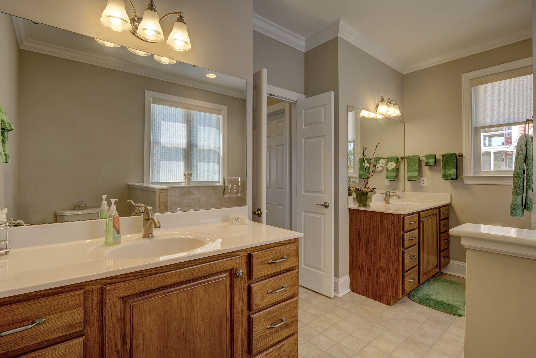
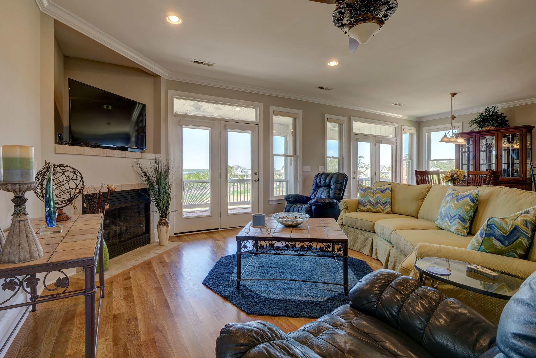
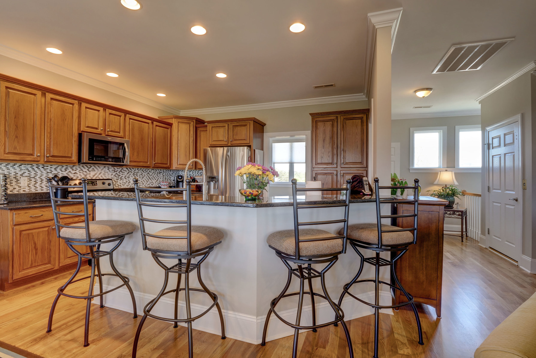
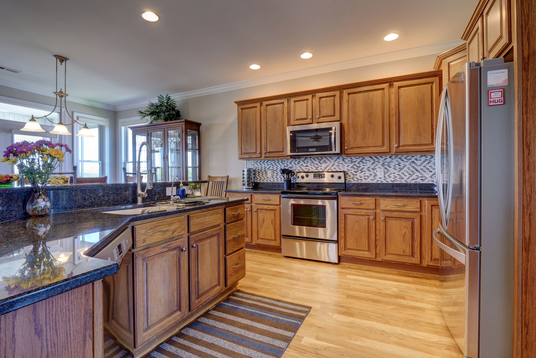
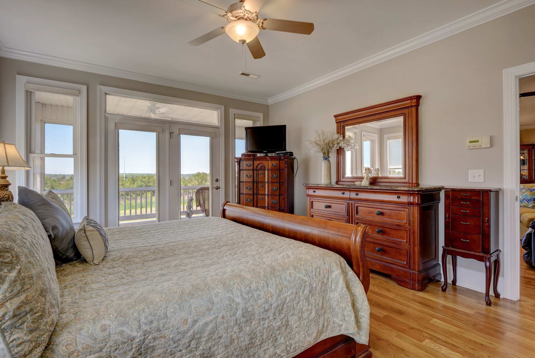
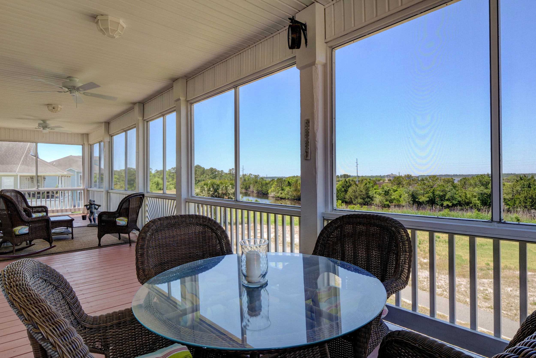
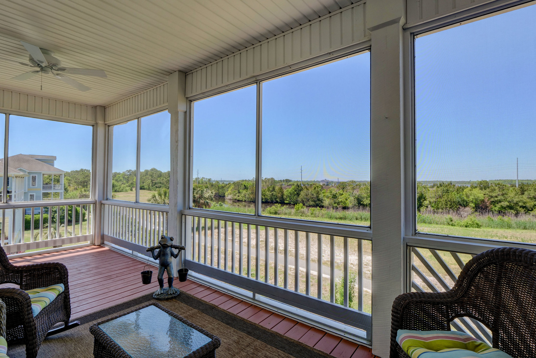
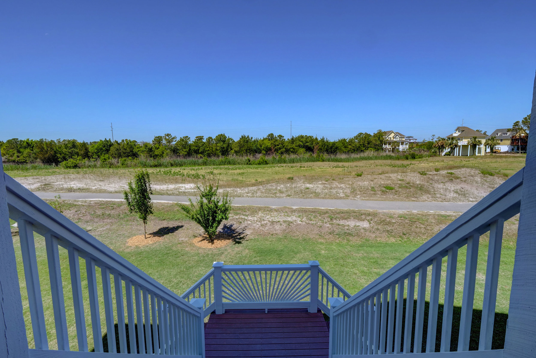
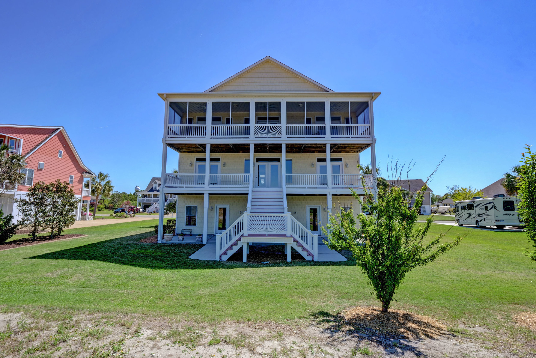
The Cape is calling and this stunning 3-bedroom 3.5 bath over 3200 square foot home is the answer! Enjoy breathtaking views of the Cape Fear River from the large screened in porch. The home sits on the golf course and the grand staircases on both the front and back invite you inside! The entire home is covered in White Oak hardwood flooring and features 2 master bedrooms with attached bathrooms. Each one features double closets, garden or jacuzzi tub, separate standing shower, marble countertops, double sinks, ceramic tile flooring and French doors leading out to the porches. There is a new water softener, 2 water heaters, irrigation system and ceiling fans throughout. The ground floor boasts 2 extra-large garages that hold 2 cars each and can fit a boat or RV, epoxy flooring as well as a home office or gym, flood vents and raised electrical outlets. The open concept 3rd floor holds a living room with gas fireplace, the kitchen which feature tile backsplash, retractable nozzle, stainless steel appliances as well as the laundry room with washer and dryer. The 2nd floor holds another open living room, a wet bar with built in fridge, sink and granite countertop, as well as a guest room and another full bathroom as well as an extra room that could be used as a home office or guest room. The home boasts tons of extra features such as a large elevator, 9-foot ceilings, intercom & alarm systems, thermal windows, and an Architectural shingled roof. The entire home and shutters were recently painted. This home comes with a 2-10 home warranty and is USDA eligible. Come see your new home today!
For the entire tour and more information, please click here.
804 Gull Point Rd, Wilmington, NC 28405 - PROFESSIONAL REAL ESTATE PHOTOGRAPHY / AERIAL PHOTOGRAPHY
/Picture perfect! This waterfront masterpiece has been updated with new roof, windows, granite/stainless kitchen. Located on a pie shaped lot overlooking the pristine waters of Howe Creek, this move-in ready, immaculate cottage style residence features an open floor plan with first floor master suite. Three spacious bedrooms are found upstairs with a separate set of back stairs to access the bonus room over the garage. Surrounded by the beautiful homes of Gull Point, this prime cul-de-sac location is out of the flood plain and offers fenced rear yard and kayak access.
For the entire tour and more information, please click here.
105 Grace Street #302, Wilmington, NC 28401 - PROFESSIONAL REAL ESTATE PHOTOGRAPHY
/NY Hatters Building Circa 2007. Top floor stylish urban condo in the Heart of Downtown Wilmington overlooking Grace St. Built by award winning Plantation Builders this unit is turn key, furnished and ready to go! Perfect for weekend getaways. Walk down the block to Ruth Chris' Steakhouse, stroll along the Cape Fear River or enjoy a cup of coffee in the morning right outside your door. Features in this unit include granite counter tops, 42 inch custom cabinetry, stainless appliances, hardwood floors throughout, spacious bath with walk in shower, washer, dryer and flat screen TV. There is also a nice window balcony for your outside enjoyment. Parking space for one year. There's always something fun happening in Downtown Wilmington and this is a great place to come home to.
8570 Galloway National Dr Wilmington, NC 28411 - PROFESSIONAL REAL ESTATE PHOTOGRAPHY / AERIAL PHOTOGRAPHY / 3D MATTERPORT
/Introducing 8570 Galloway National in Porters Neck Country Club. Extremely well maintained all brick home situated on a large 3/4 acre private golf course lot overlooking the 13th fairway. Spacious open floor plan with beautiful wood flooring throughout the 1st level living area with fireplace, kitchen, dining and foyer. Loads of windows for an abundance of natural light. Chefs kitchen consists of granite counters & island, tile back splash, wet bar with wine fridge, & GE Profile stainless appliances. Large downstairs master suite with ample closet space & elegant bath. The formal dining room has French doors & could also be an ideal office. Upstairs is comprised of 2 large bedrooms, & a family or media room with a fireplace & access to a relaxing outside deck that could be used as an additional bedroom. Additional features include a screened porch, whole house generator, Community ICW boating access & 2 car garage. Pool & Championship golf memberships available.
For the entire tour and more information, please click here.
2817 Shandy Ave Wilmington, NC 28409 - PROFESSIONAL REAL ESTATE PHOTOGRAPHY / AERIAL PHOTOGRAPHY
/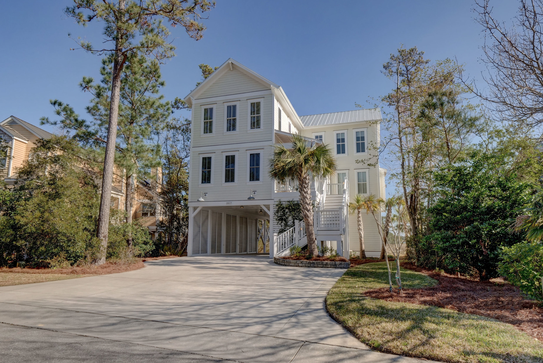
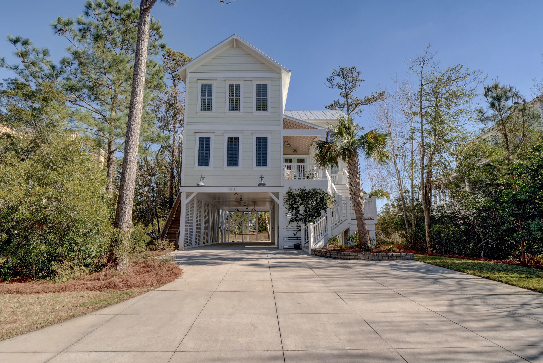
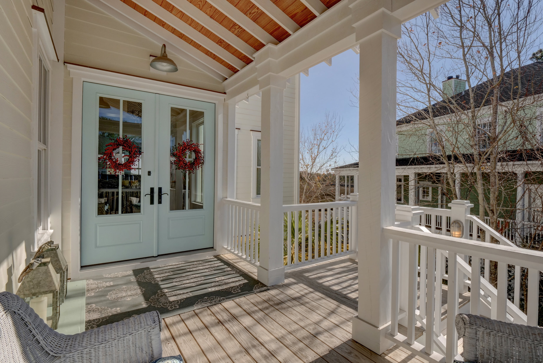
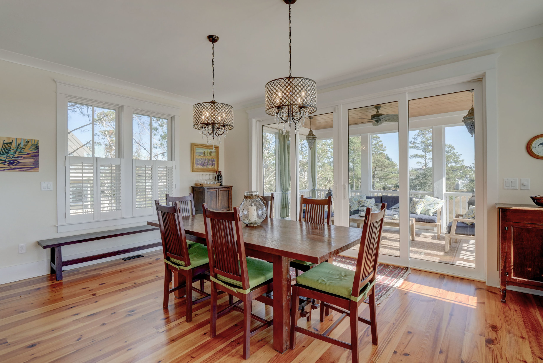
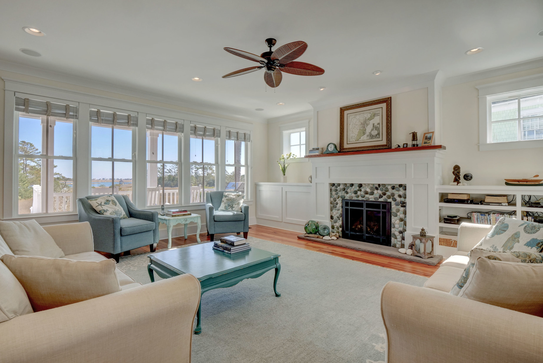
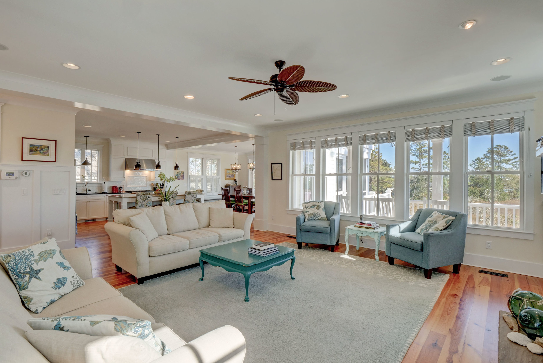
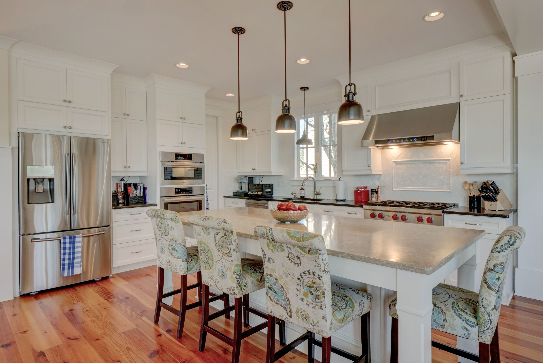
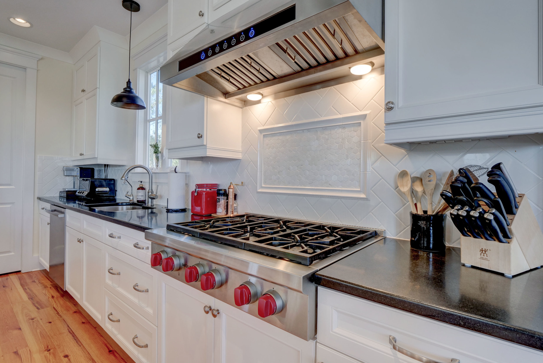
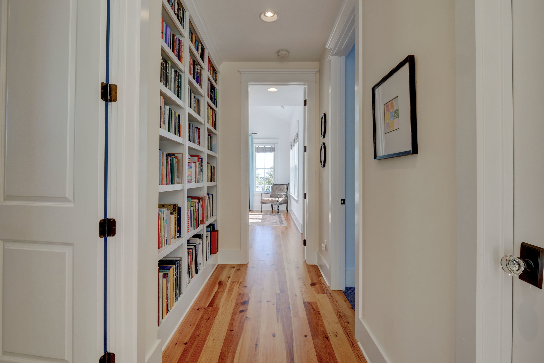
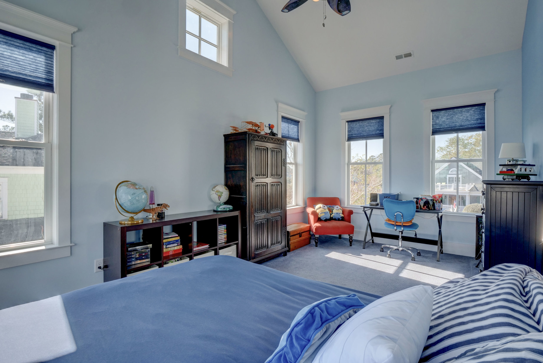
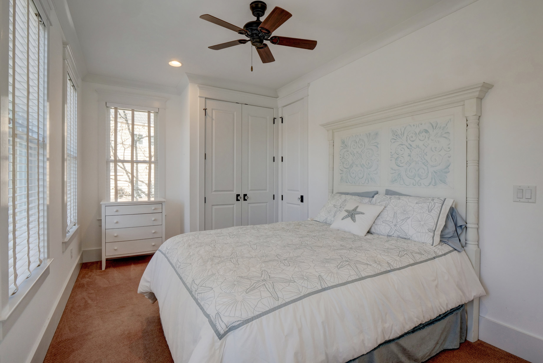
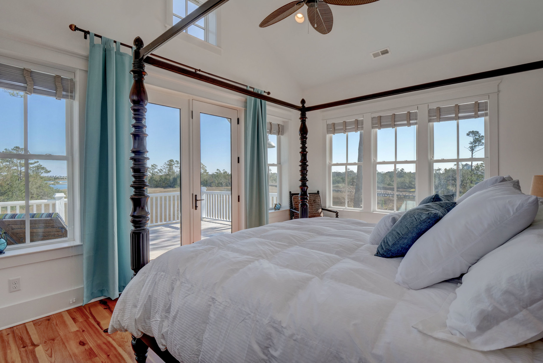
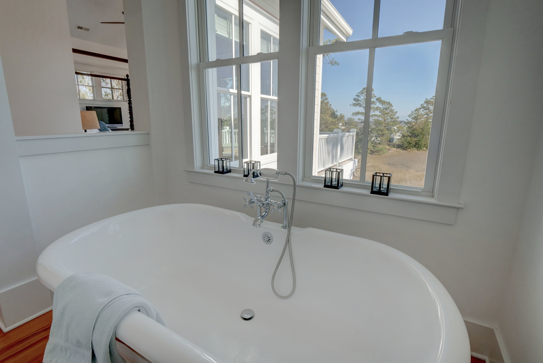

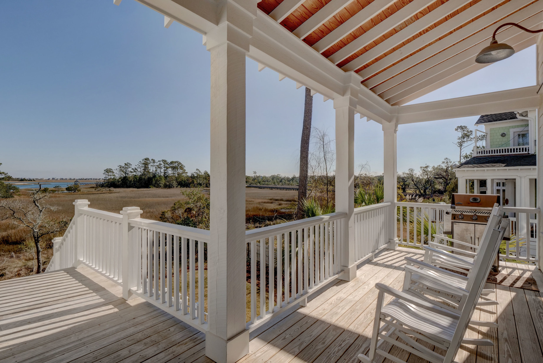
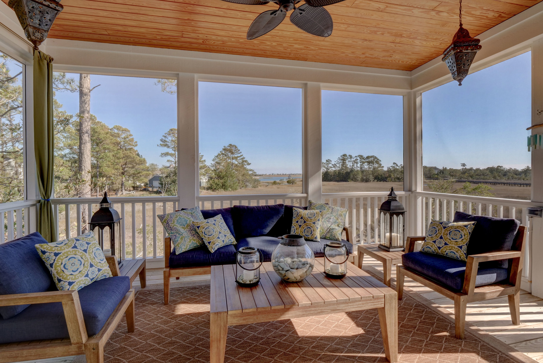
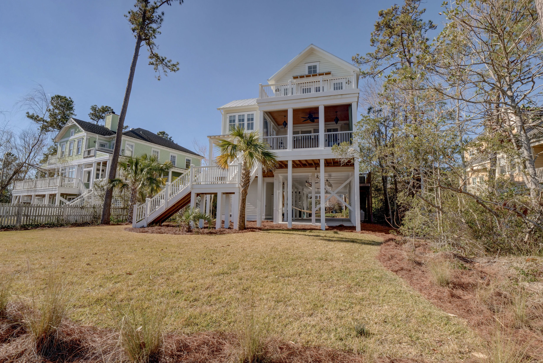
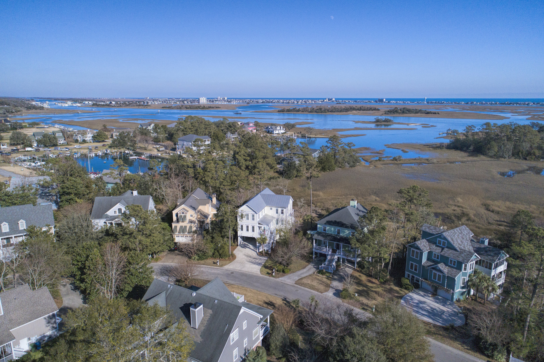
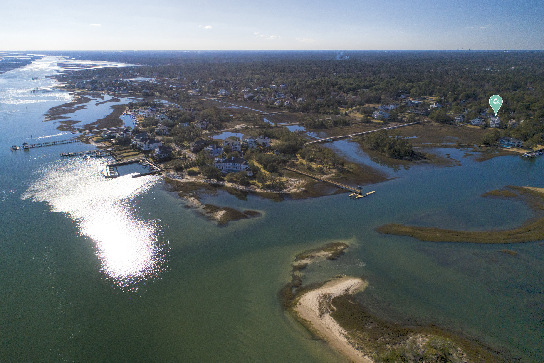
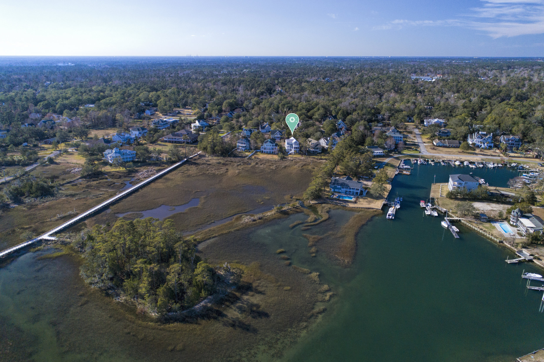
Custom home built by Plantation Building Corp, with views of the Intracoastal Waterway! Magnificent home with an easy living open floor plan. Caribbean heart of pine floors, tons of windows for natural light and views from almost every room in the house. Chef's kitchen, with fossil shell limestone on the large island, and black honed granite on countertops set the tone of the designer kitchen. Elegant backsplash over Wolf gas range, kitchen includes Bosch convection microwave and oven, and dishwasher with a Samsung refrigerator. Large pantry with wooden shelving! Reverse Osmosis water system included too! Kitchen is open to the dining room with views through the double slider doors that lead to the large screened in porch. The owners have created an outdoor room to enjoy the fabulous views of the saltmarsh and water way. The great room centers around the fireplace that has reclaimed wood from the bottom of the Cape Fear River, complimenting stone surrounds the gas log fireplace. Speaker's throughout downstairs area, including screened in porch and upstairs master bedroom. A bookcase on one side of the fireplace and the other side holds the TV with a lift to lower for out of sight, out of mind entertaining. Downstairs guest bedroom with full bath and ample windows to enjoy the natural light and a glimpse of the sun setting in the evening. Guest bath also serves as the downstairs powder room and designed for both purposes. Upstairs, you will find more bookshelves as you walk to the additional bedrooms. Hall bath services the two bedrooms, with the laundry room across the hall in an ideal location. (Guests will not see it when they come over, since it is on the level with the bedrooms!) Master bedroom has incredible views of the water and a sunporch for watching the sunrise each morning, or watching Wrightsville Beach fireworks for Flotilla or July 4th! Large free standing tub for decompressing after a tough workout, or simply a spot to relax. Master bathroom has a walk in shower, dual vanities and walk in custom closet. Downstairs, has a large storage room with breakaway walls, with metal shelving that will convey with the home. Home was built with VE standards, and has been moved to a Coastal A zone, and flood insurance is only $400 a year. Large carport space with a hammock for enjoying the breeze on a hot summer day. Plenty of parking! Metal roof, and windows with a DP 50 rating, able to withstand 170 mile an hour winds. Back yard can accommodate a pool!
For the entire tour and more information, please click here.
7235 Masonboro Sound Rd, Wilmington, NC 28409 - PROFESSIONAL REAL ESTATE PHOTOGRAPHY / FLOOR PLAN
/
